
项目地点 日本东京
设计单位 nendo, IKAWAYA Architects
项目面积 2,374.84平方米
建成时间 2018年
麹町露台是一个包含室内外设计的11层办公楼项目。常见的办公建筑通常建造为封闭区块,并通过人工干预实现气候调节,鲜少与外部环境产生物理联系。因此,在麹町露台的设计中,我们考虑了建筑的外部环境元素,以提供更多可直观感受气候变化的户外体验。
An interior and exterior design project for an eleven-story office building located in the Kojimachi neighbourhood in central Tokyo. Typical office buildings are usually built as closed-off blocks with artificial climate control that do not share any real physical connection with their exterior environments. Therefore, in the “Kojimachi Terrace” design, the external elements were taken into account to allow for a more physical experience of the outdoors, like witnessing the changing weather and yearly seasons.


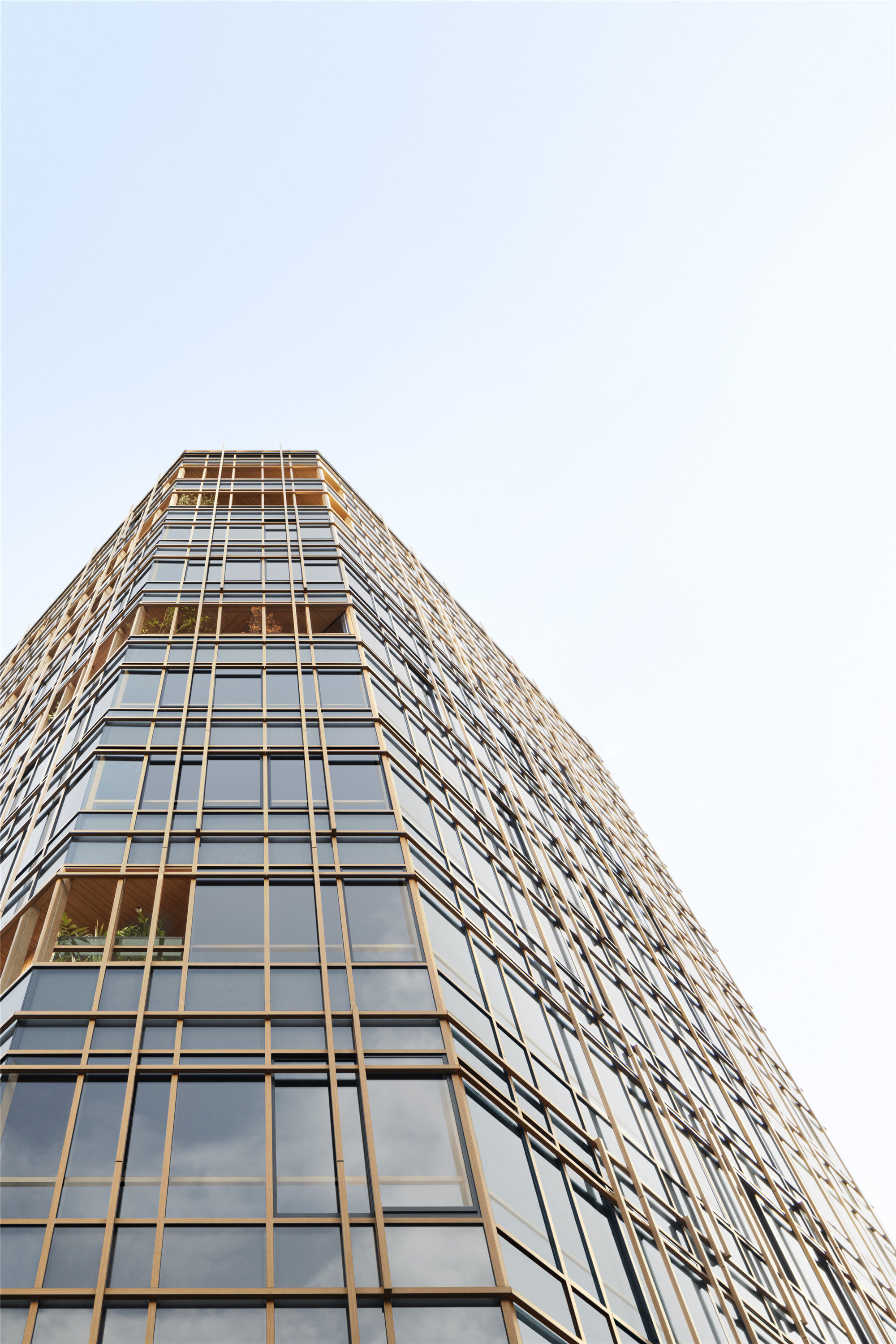
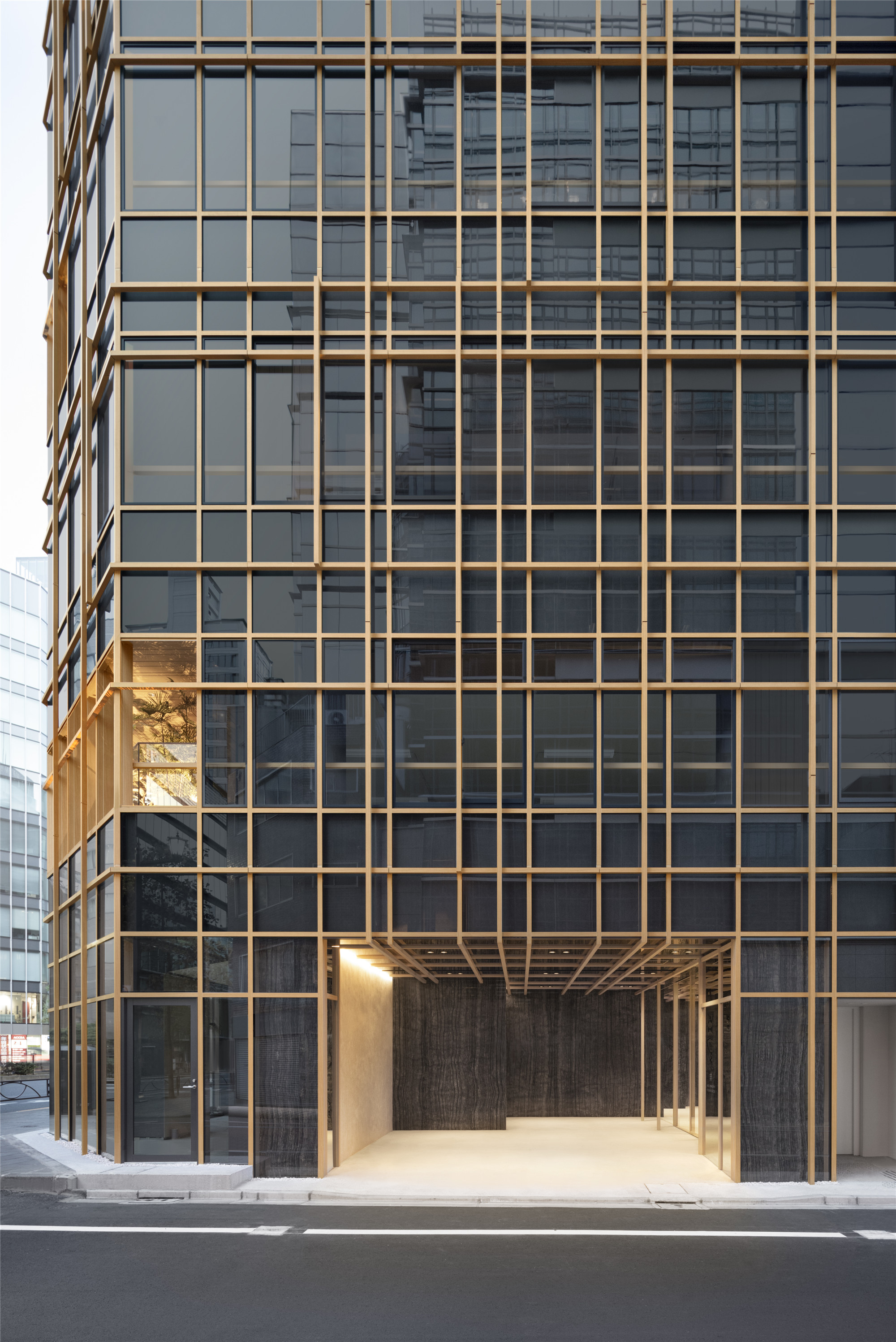
为了最好地融入环境,我们在这座11层建筑中的6层、间隔设置露台。作为外部空间,每个露台都可通过关闭其周围的隐藏门窗,变身为私人会议空间。
To best incorporate the environment, balconies have been placed sporadically on six out of the building’s eleven floors. Assumed to be used as exterior spaces, each terrace can easily transform into a private meeting area by closing the doors and windows concealed around it.
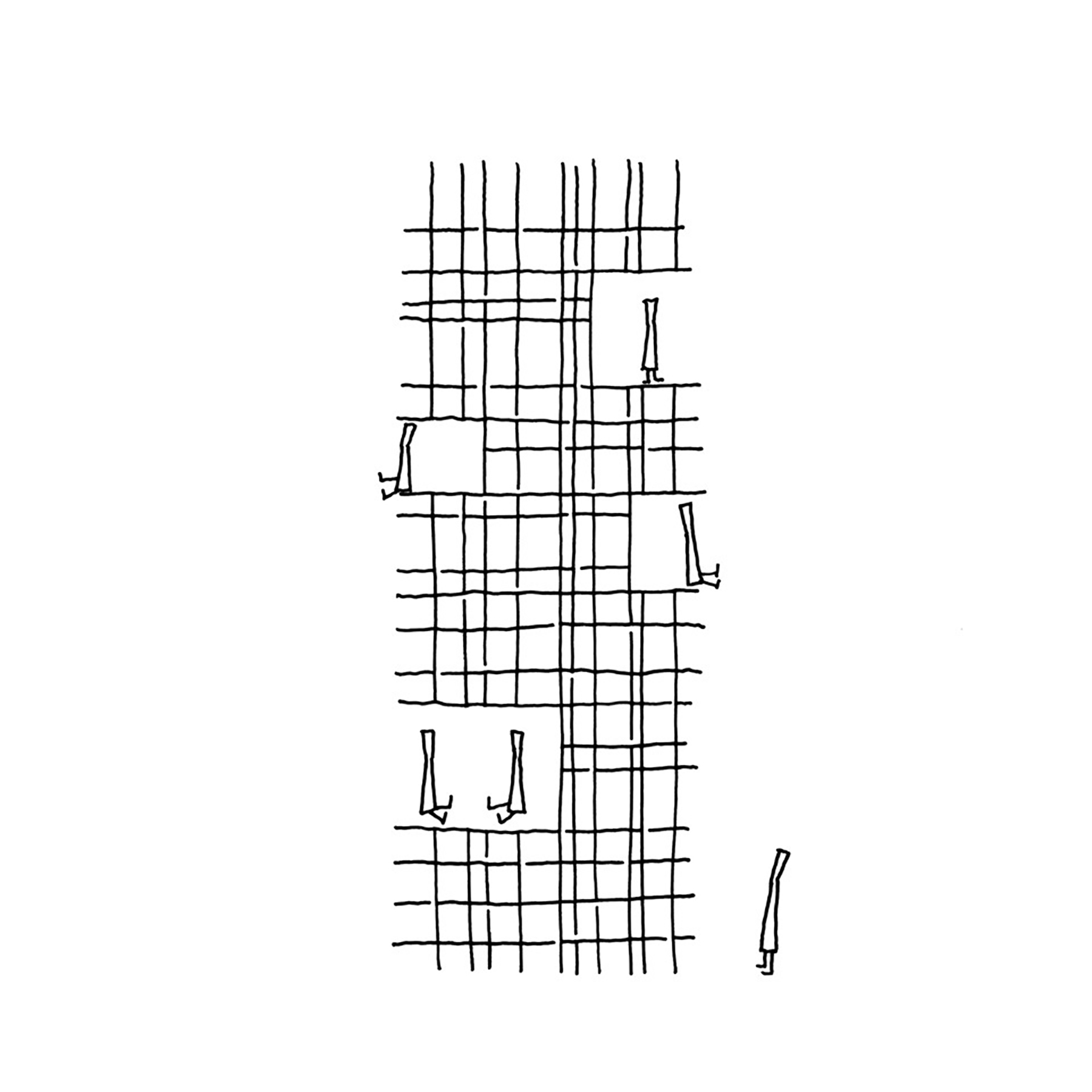
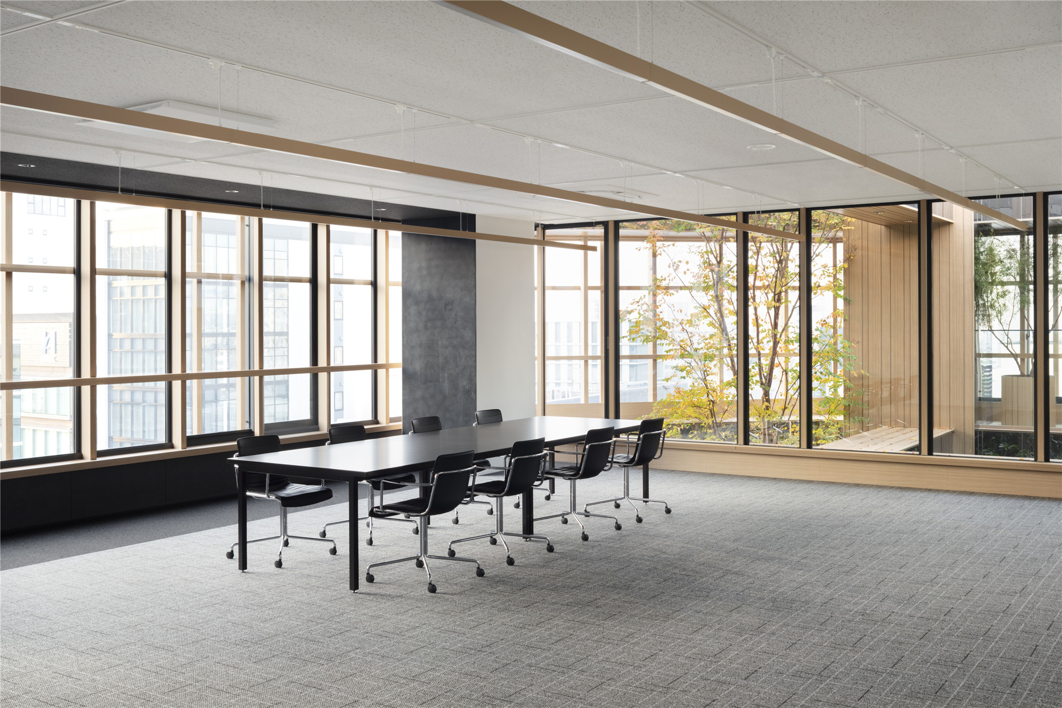
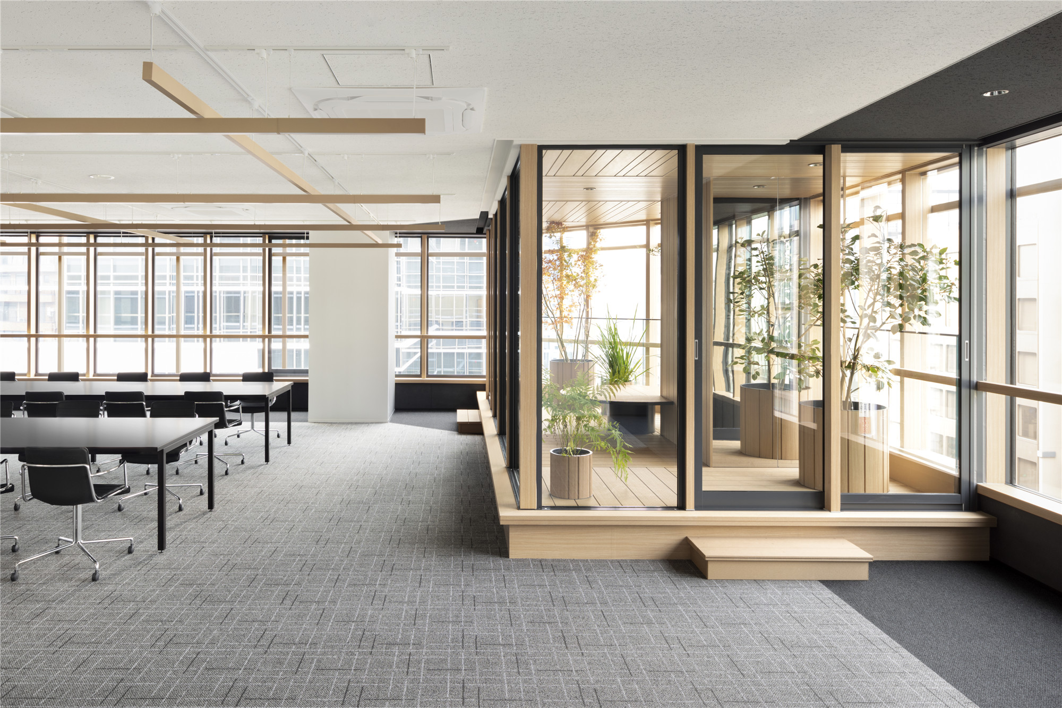
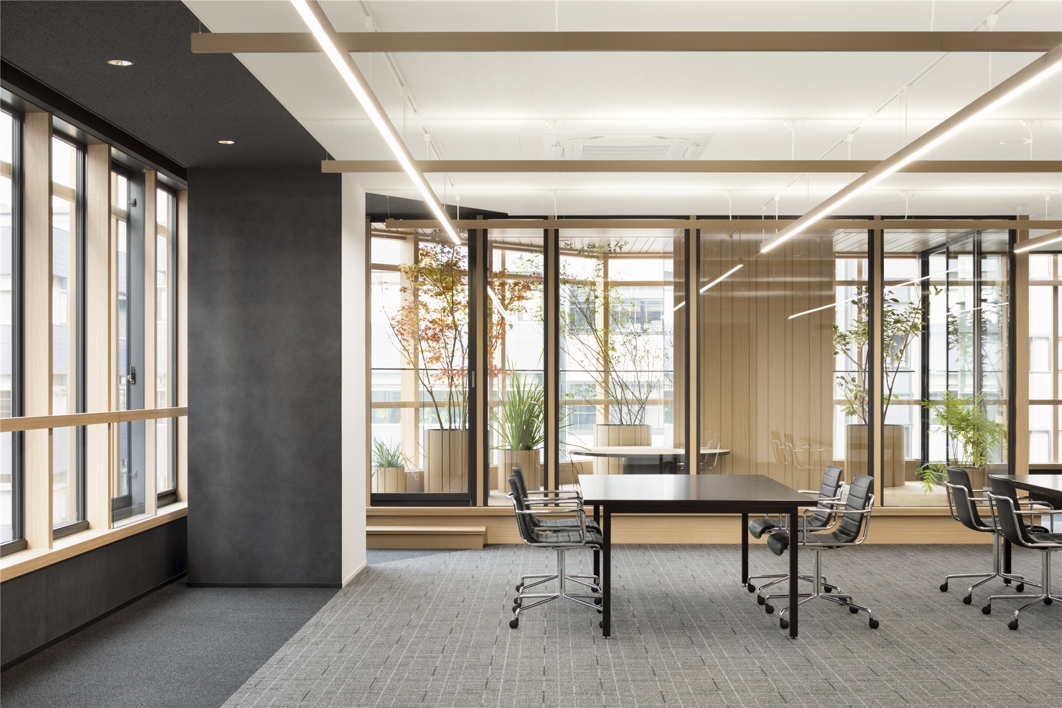
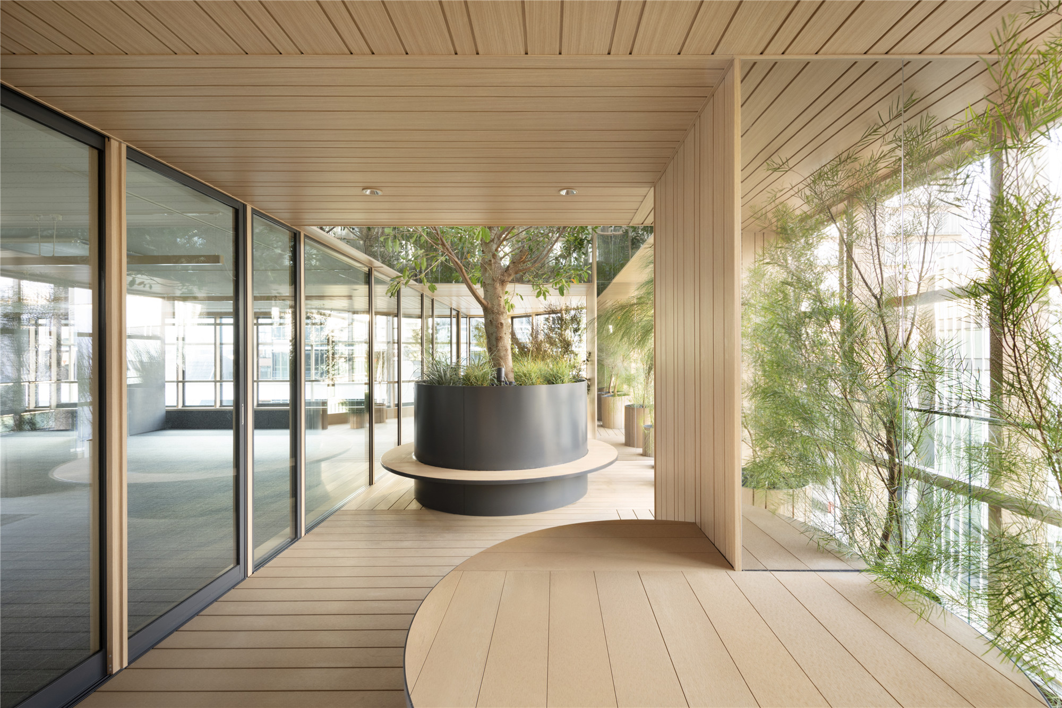
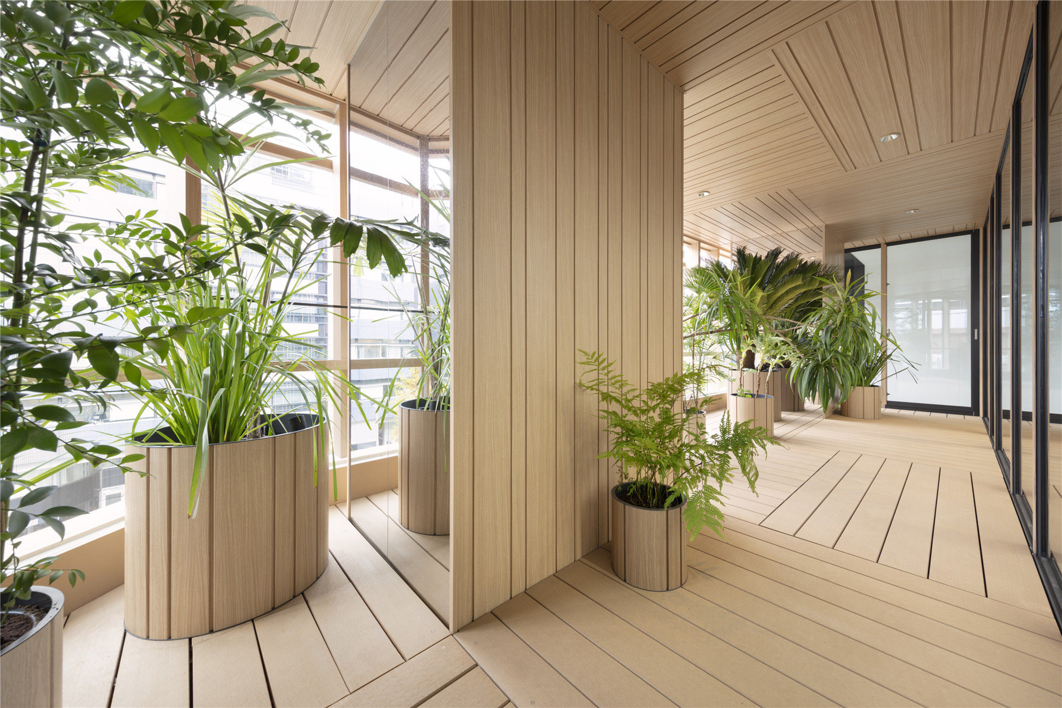
外立面未置入露台的部分则以大玻璃窗覆盖,部分可开启。结构中,大量露台和可开启窗户衍生了防坠落栏杆和结构柱。为实现这些栏杆、柱子与立面的尺寸、材质的视觉统一,我们将它们设计为一个编织感的自然网格体系,从而削弱了视觉干扰。通过以上操作手法,弱化了办公建筑常见的单调感与冰冷感。
The rest of the building’s facade is covered with large glass windows which some of them enabling natural air to enter the building. Incorporating many terraces and large open windows can result in unsightly rails for prevention from falling as well as numerous pillars to support the window construction. By designing these rails and pillars to appear the same size and wooden finish as the facade, and by weaving this together into a natural looking grid, the visual noise has become integrated and camouflaged within the exterior. This reduces the flat and cold impression, often seen in most office buildings.
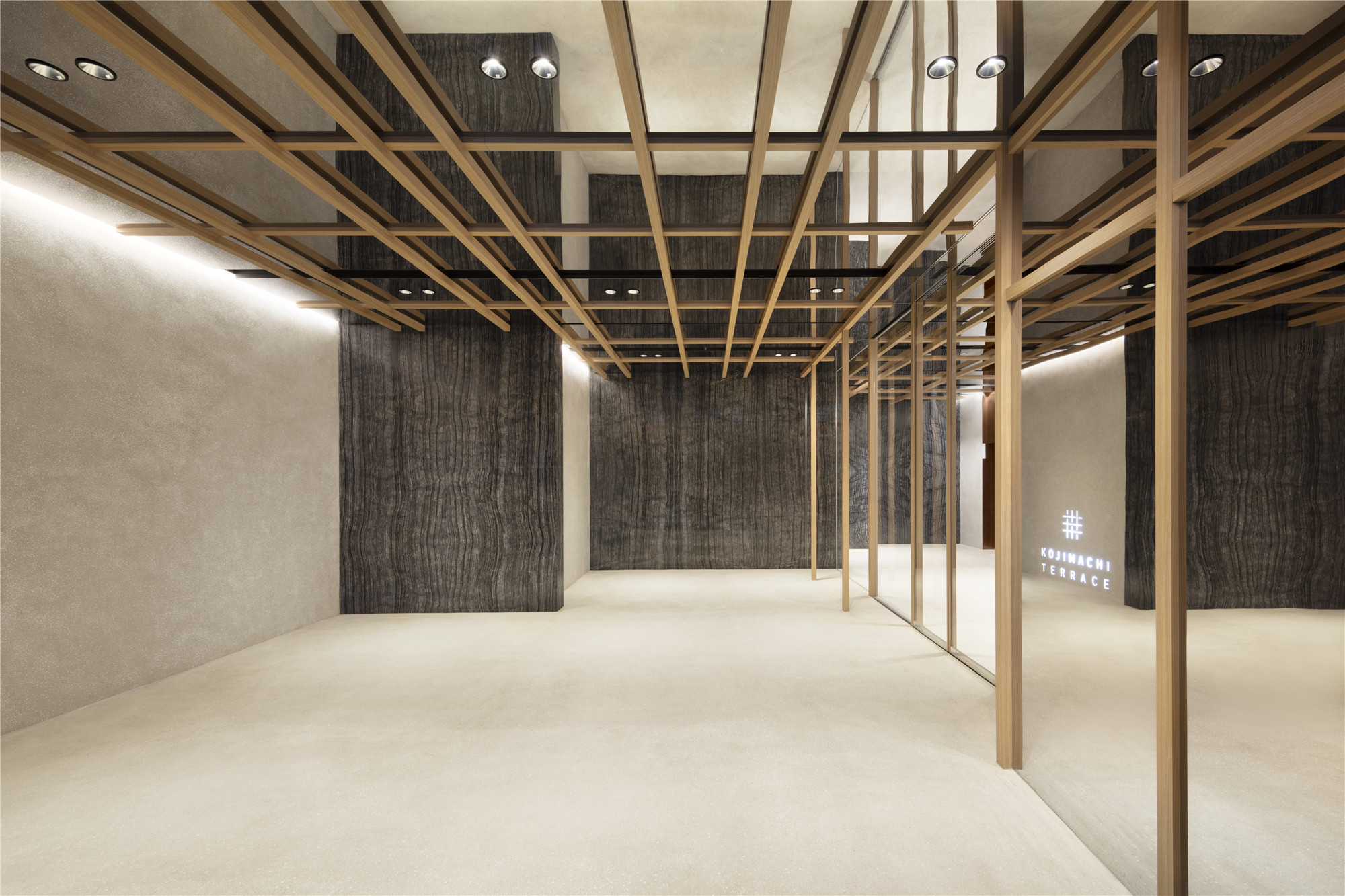
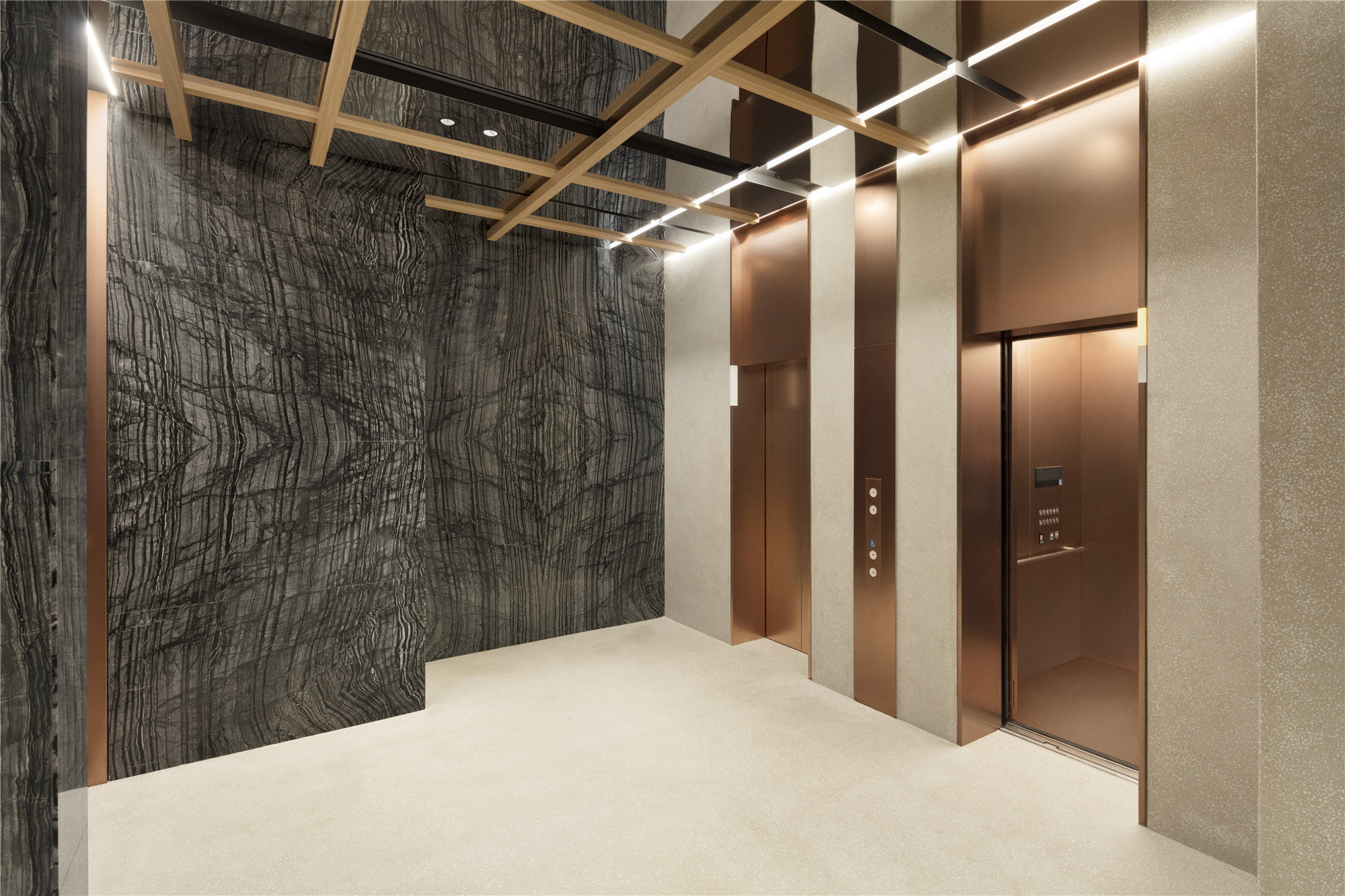
在该建筑的顶层,我们设置了一个融合了绿植的露天花园,并进行自然光和新鲜空气的引入。这个三层的通高“天空森林”为员工提供了一个犹如置身大自然的隐蔽空间,并与其他楼层相协调。
A unique open air garden located on the building’s highest levels, incorporates lush greenery infused with natural light and air. This three-story “Sky Forest” allows for a nature-like hideaway for the building’s employees, while generating a sense of unity over the different floors.

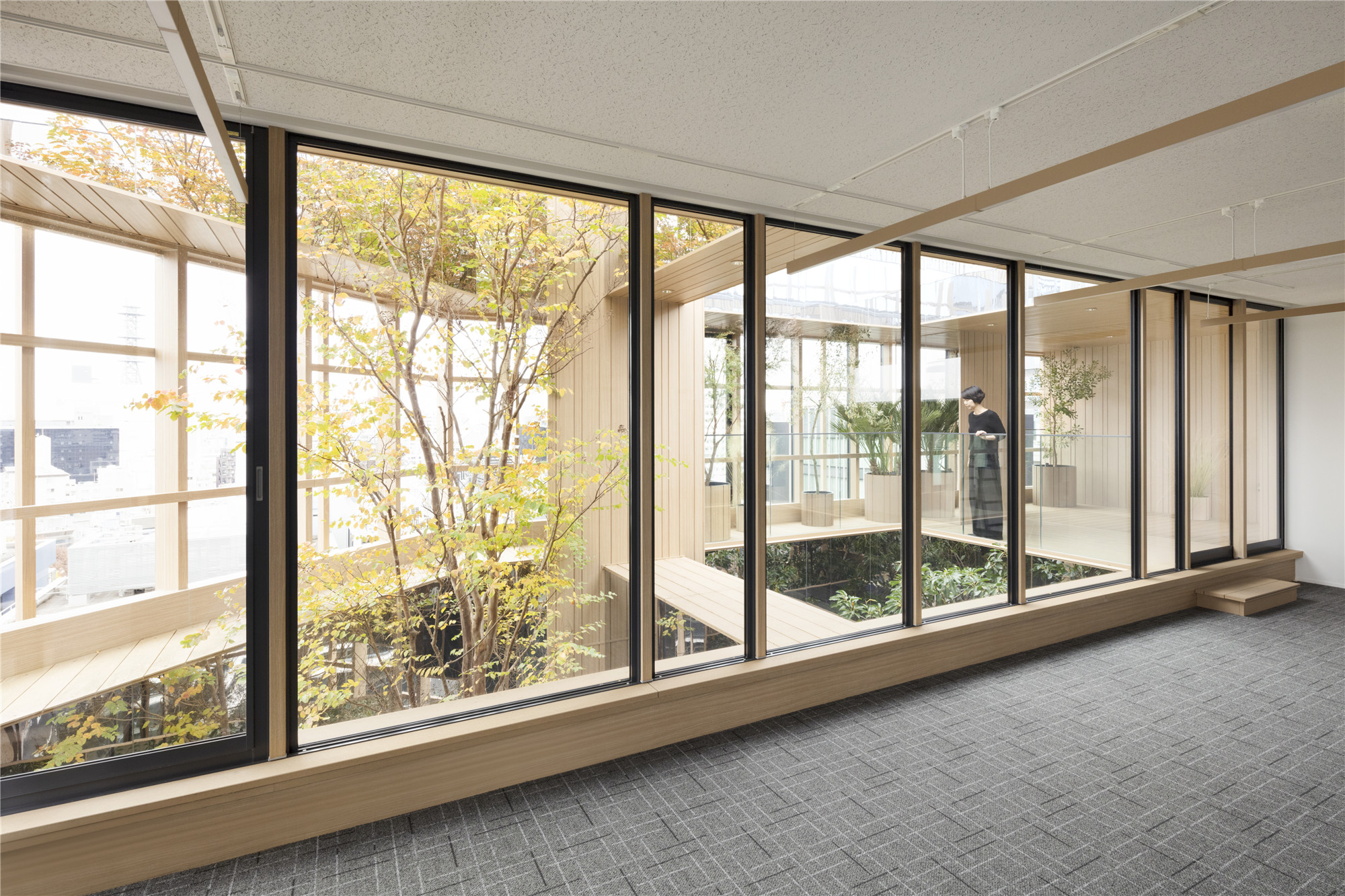
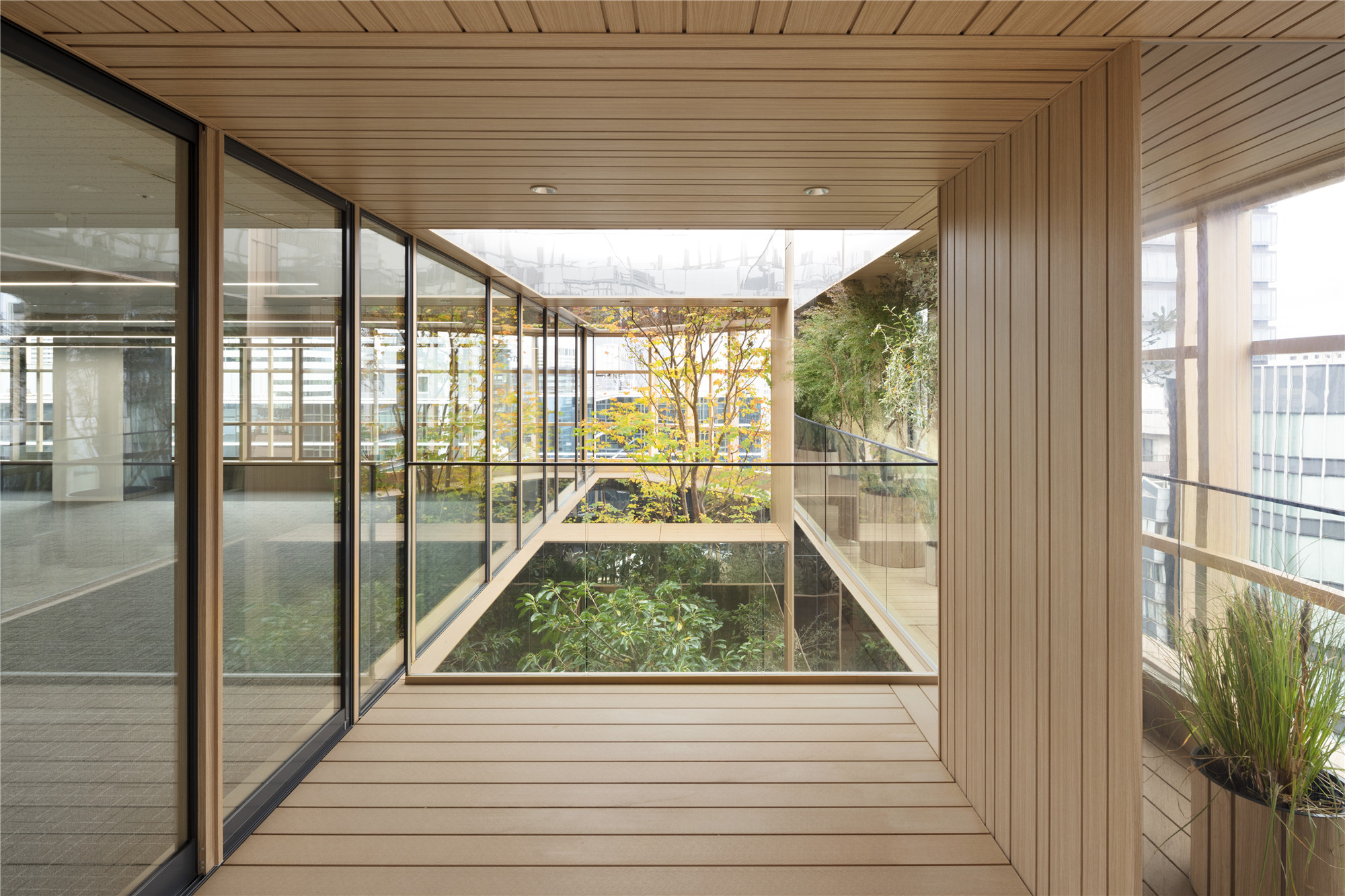
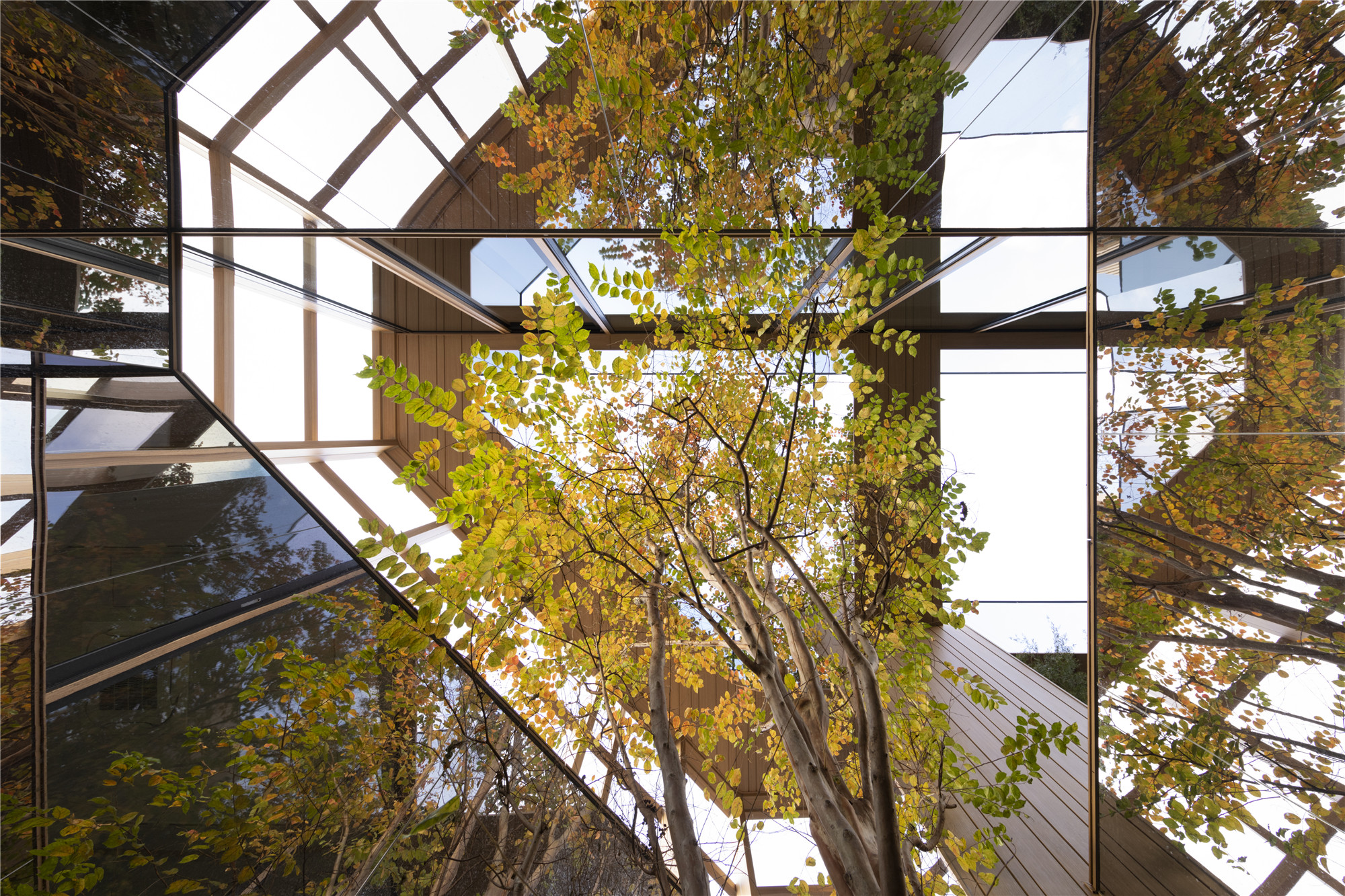
除了丰富的外观设计,室内材料选择了原始石材和古铜色不锈钢。地板和墙壁的纹理效果由抹灰匠手工实现,旨在打造自然的视觉效果。室内照明元素采用与外部立面相同比例的编织体系,光线射向地板和天花板,打造出空间的纵深感,并通过间接照明照亮了整个空间。该项目中,编织元素亦融入到入口长椅、地毯图案以及众多标识中。
Along with the intricate exterior design, the materials used for the interior include raw stone and bronze-coloured stainless steel. The textured finish of the floors and walls were executed manually by a plasterer to achieve an uneven natural appearance. Similarly to the building’s facade, the interior lighting elements were also weaved using rails in the same proportions as the external profiles. The light is directed both to the floor and ceiling, creating a sense of depth and brighting-up the whole space with indirect illuminations. The weaving element was also incorporated in a bench placed by the entrance, as well as in the carpet’s pattern and the building’s logo.
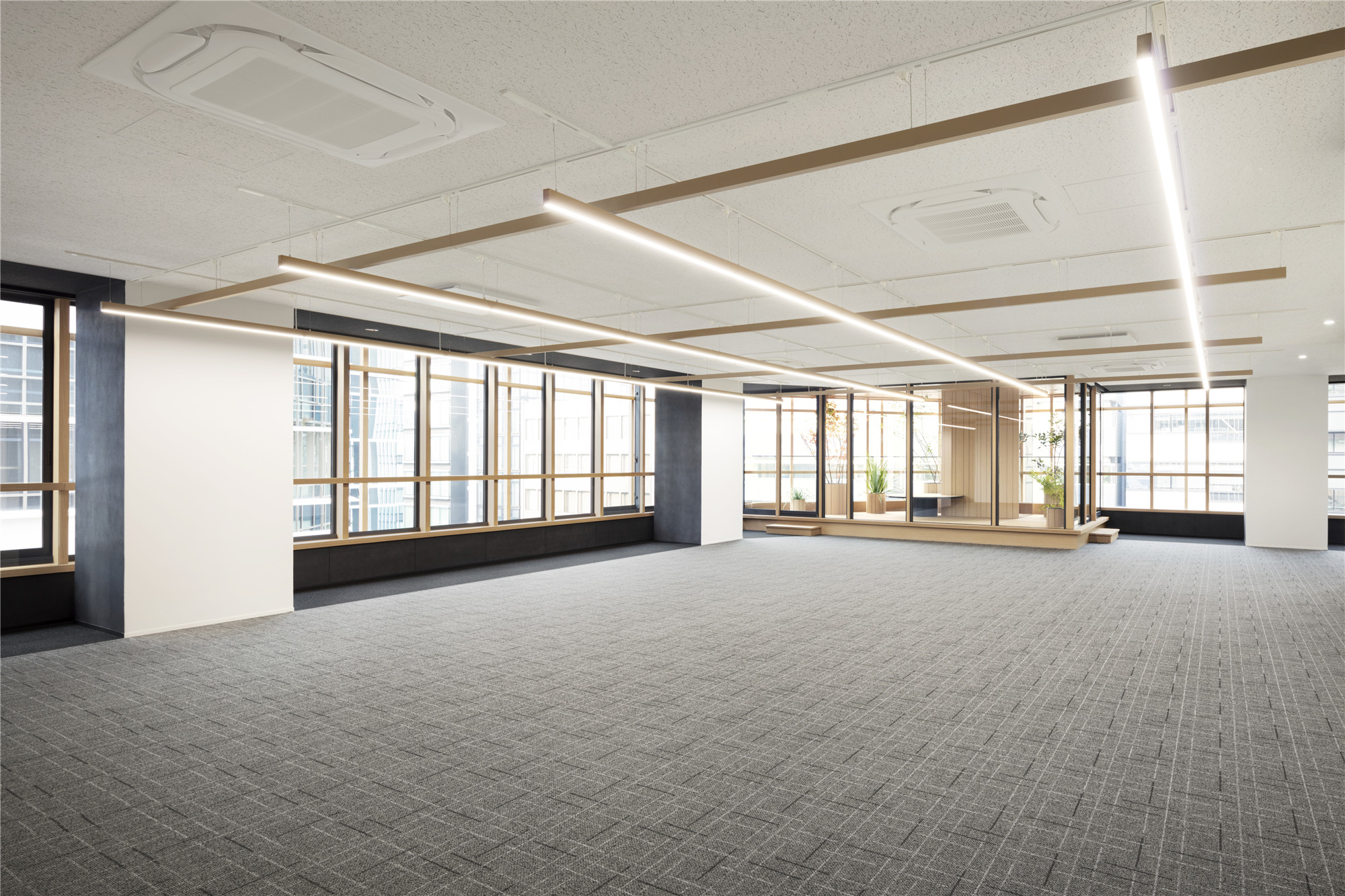
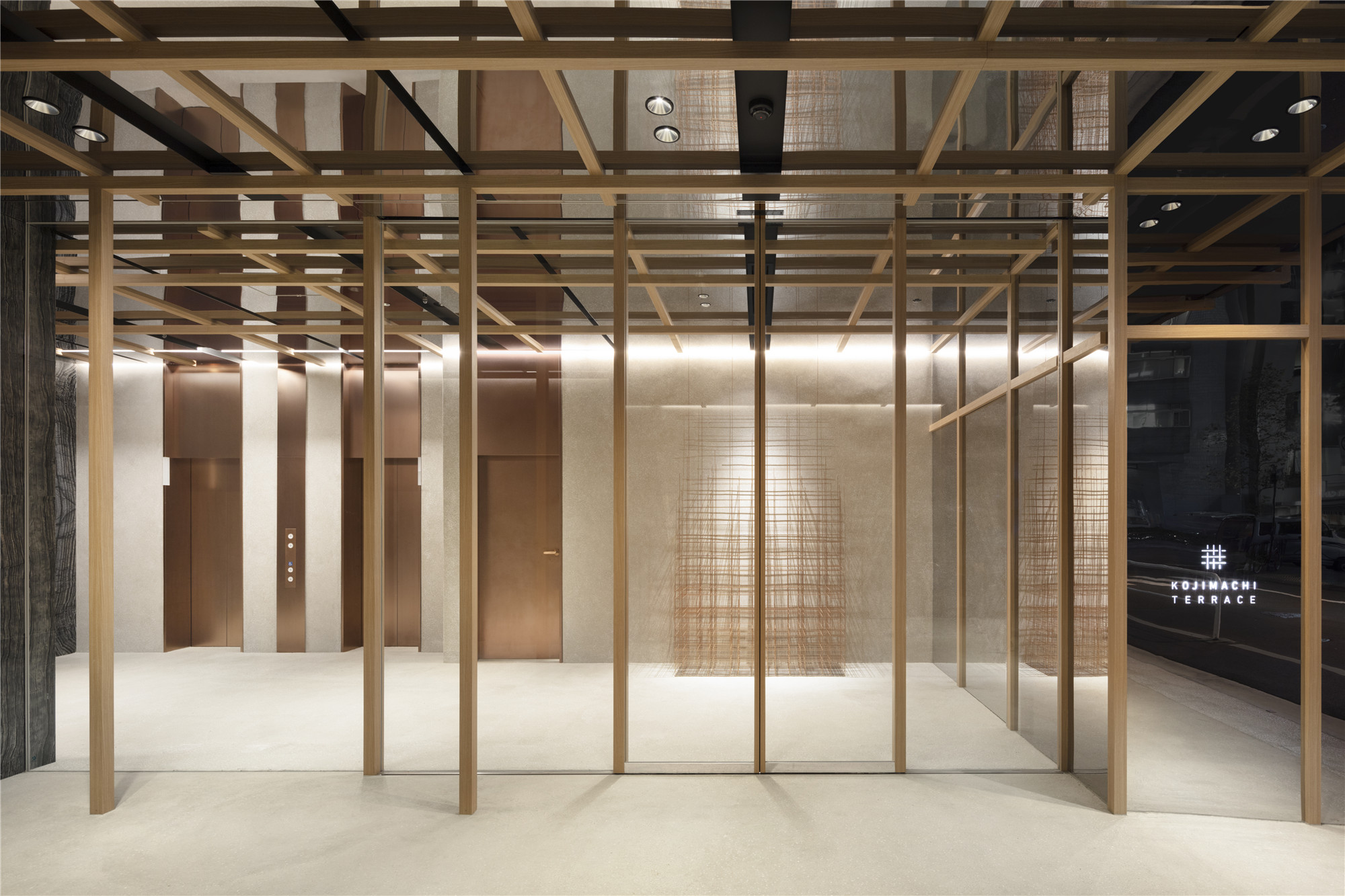
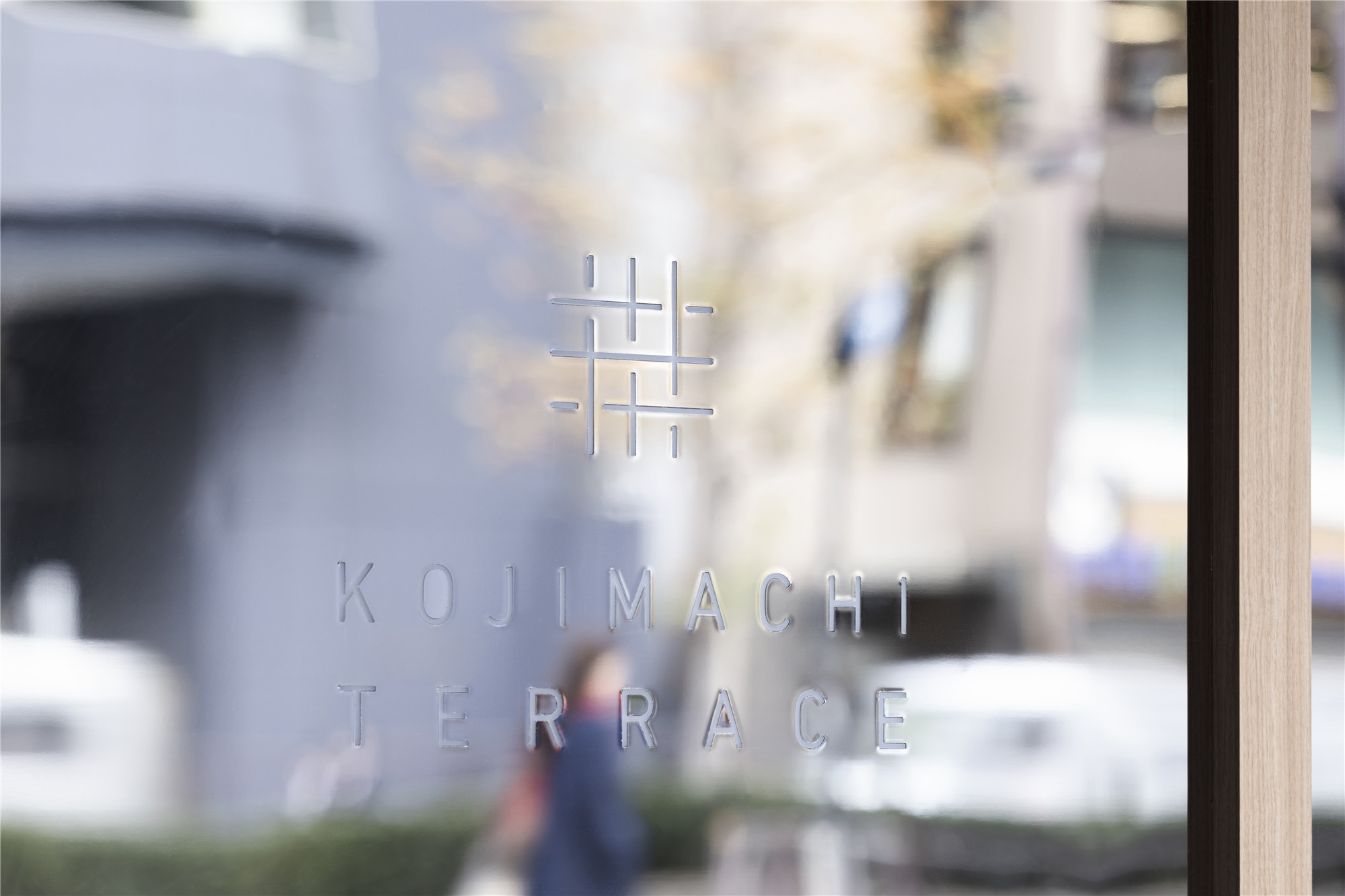
完整项目信息
Location: Chiyoda-ku, Tokyo, Japan
Program: Retail & Office
Implementation Design: nendo, IKAWAYA Architects
Basic design: Mitsubishi Estate Home
Construction: Mitsubishi Estate Home, Kokune Corporation
Site Area: 281.19 sqm
Floor area: 2,374.84 sqm
Completion: September 2018
Photography: Takumi Ota
版权声明:本文由nendo授权发布,欢迎转发,禁止以有方编辑版本转载。
投稿邮箱:media@archiposition.com
上一篇:摄影师镜头下的梦幻楼梯间
下一篇:成都,发现慢生活之美