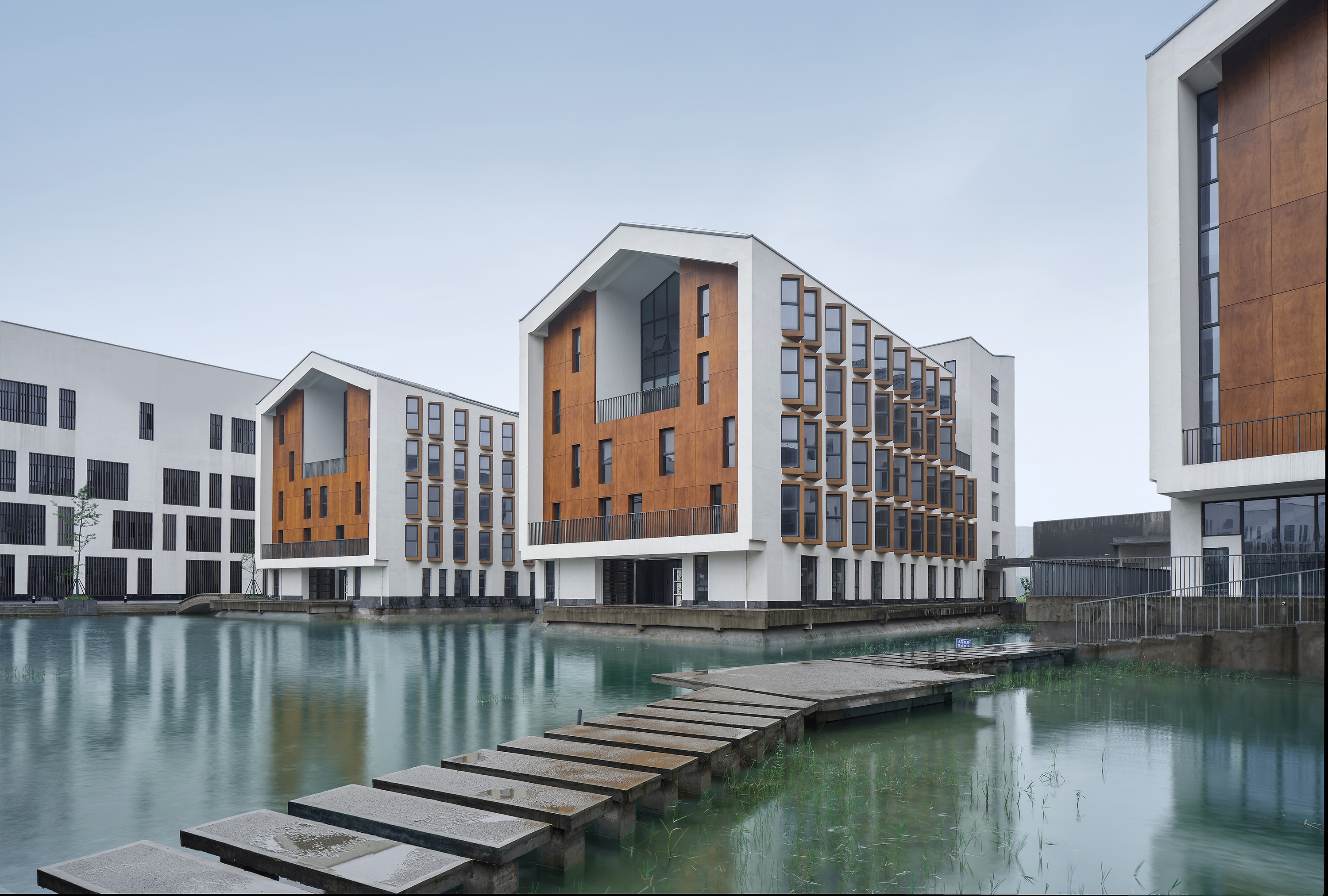
设计单位 同济大学建筑设计研究院
项目地点 安徽合肥
建筑面积 18842平方米
建成时间 2019年
音乐楼位于安徽艺术学院西区教学组群西南角,是校园东西景观轴的收尾。建筑由南侧教学楼和北侧琴房楼两栋组成,二者在4至6层由廊桥联系,廊桥下部形成3层高的巨大门洞,与校园西大门道路对应。
The music building is located in the southwest corner of the western teaching group of AUA, which is the end of the East-West landscape axis of the campus. It is composed of two buildings in the south and the north, which are connected by a 3-floor corridor bridge. A huge opening with a height of 3 floors is formed under the corridor bridge, which corresponds to the west gate of the campus.




建筑临校园环路的外侧,采用连续界面与其它专业教学楼形成整体,朝向内侧的界面则曲折丰富,与景观绿化产生积极的互动。其中音乐北楼东侧两翼架设于水面之上,底部形成亲水平台,上部则设有两层高的取景口。同时,与相邻建筑采用连廊加强联系,宜人的小空间柔化了建筑的尺度。
The interface at outer side along the campus ring road follows continuity with neighboring buildings, while the interface towards the inside is tortuous, so as to respond with the central water landscape. On the east side of the North building, two wings are set up above the water surface, with a hydrophilic platform at the bottom and a two-story viewfinder on the upper part. The corridor is used to strengthen the connection with adjacent buildings, and the pleasant small space softens the scale of the building.
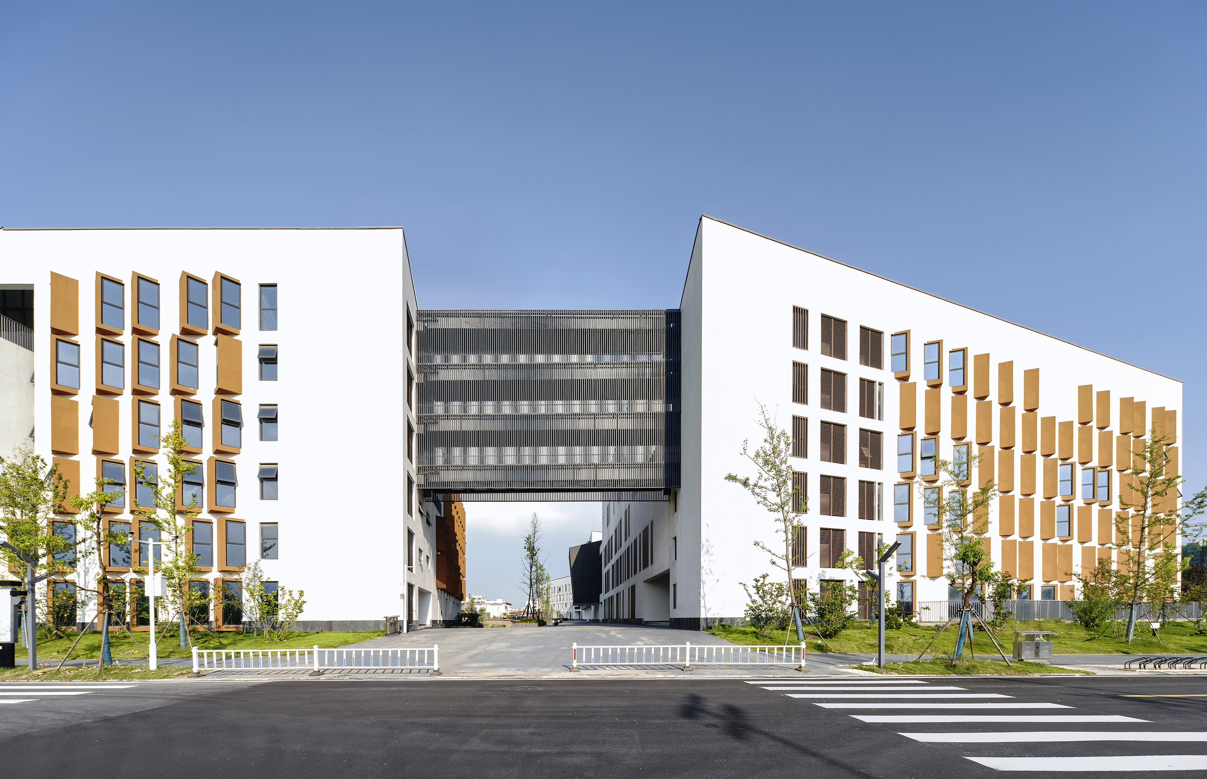
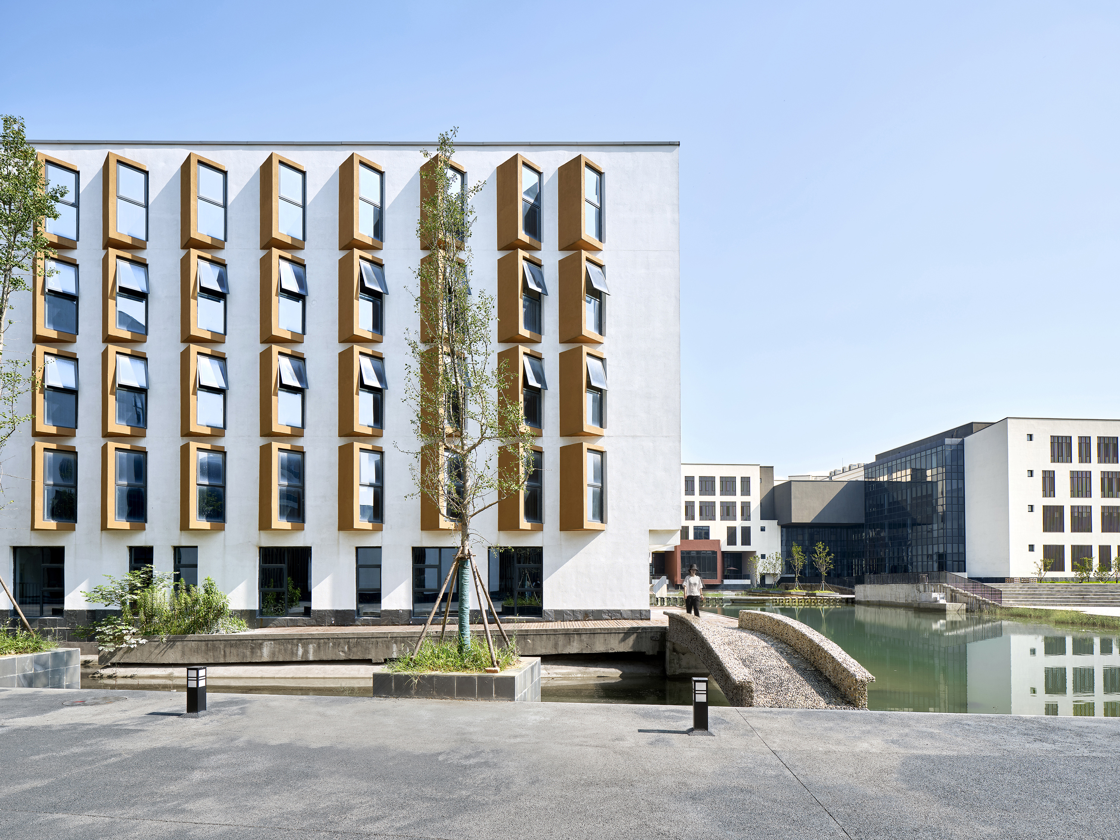
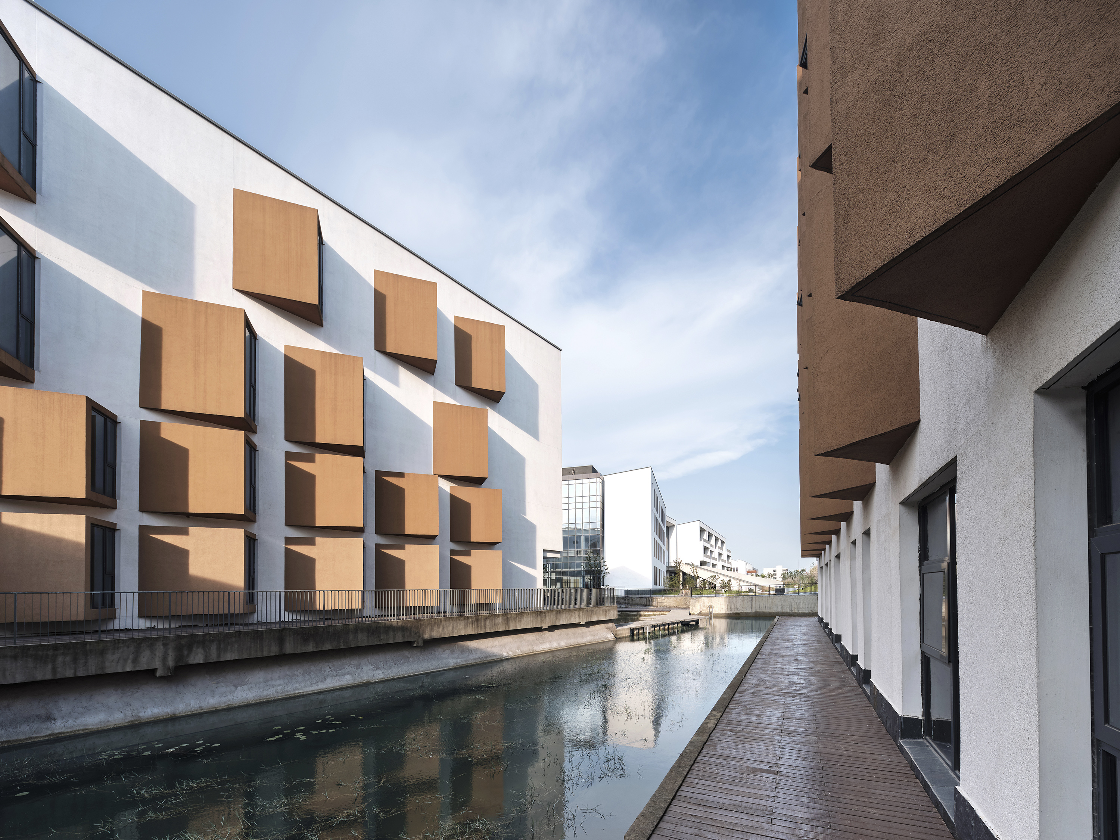

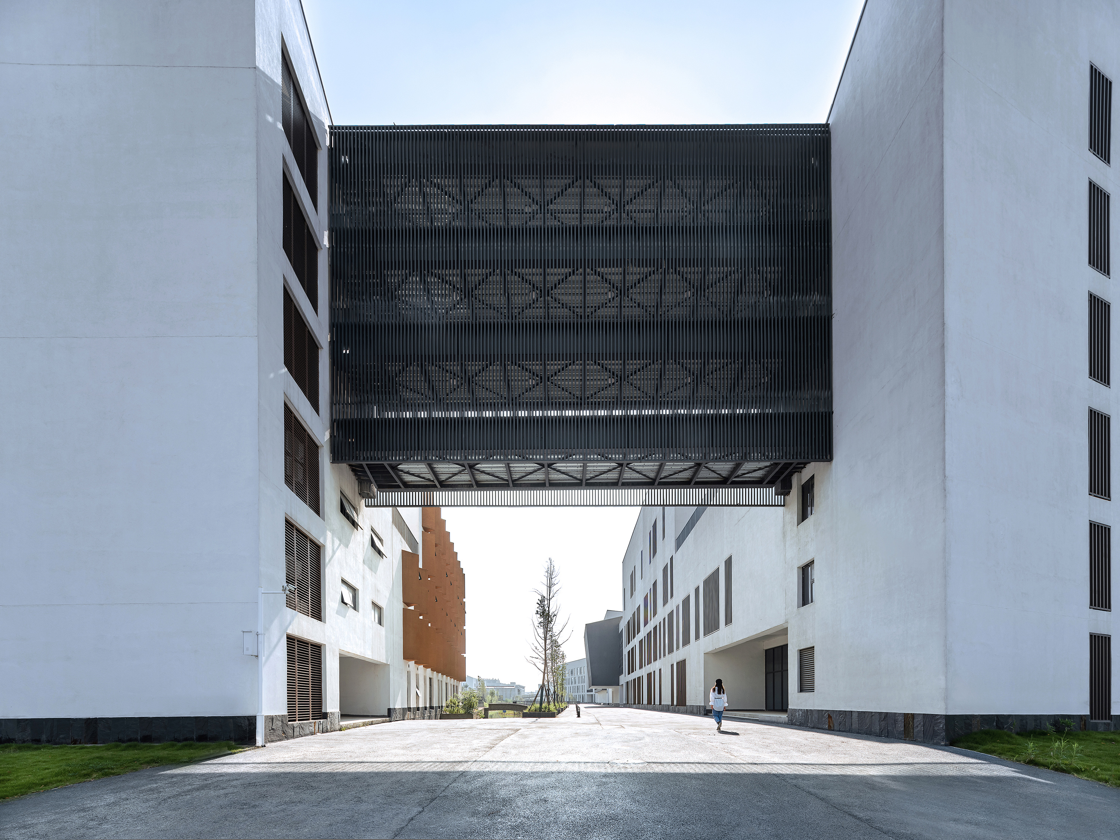

位于主门厅二层的小音乐厅,采用深灰色大悬挑体量,强调出其在整个教学群中的独特性。由于教学排练区与琴房区层高差异,设计巧妙利用坡道将不同标高联系起来,并形成通高的共享音乐中庭。在充满自然光线的空间中游走,体会建筑与音乐交融的魅力。
The dark grey large overhanging volume of concert hall located on the 2nd floor of the main hall highlights its uniqueness among the teaching group. A shared music atrium is surrounded with ramps connecting different elevations between the teaching rehearsal area and the piano room area. People can wander in the space full of natural light and experience the charm of the blend of architecture and music.





琴房单元的落地角窗,为师生带来个人的休憩空间。不同朝向和方位的角窗强化了个体性,组合起来又形成琴键般的韵律感。
The piano room units adopt corner window with floor-to-floor height to shape individual rest space for inhabitants. The windows with different orientation and direction strengthen the individuality, forming a rhythm like piano keys.
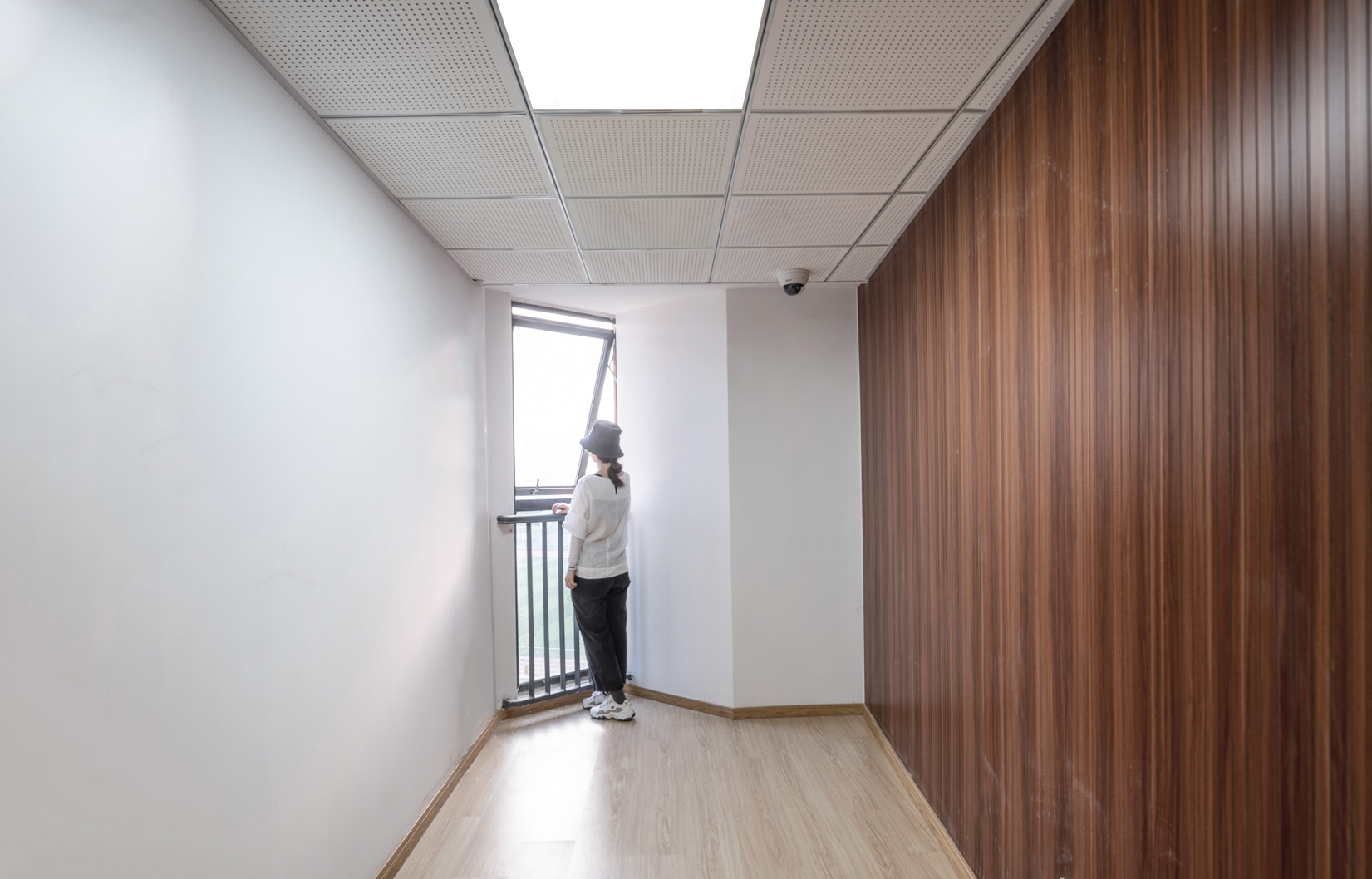
设计图纸 ▽
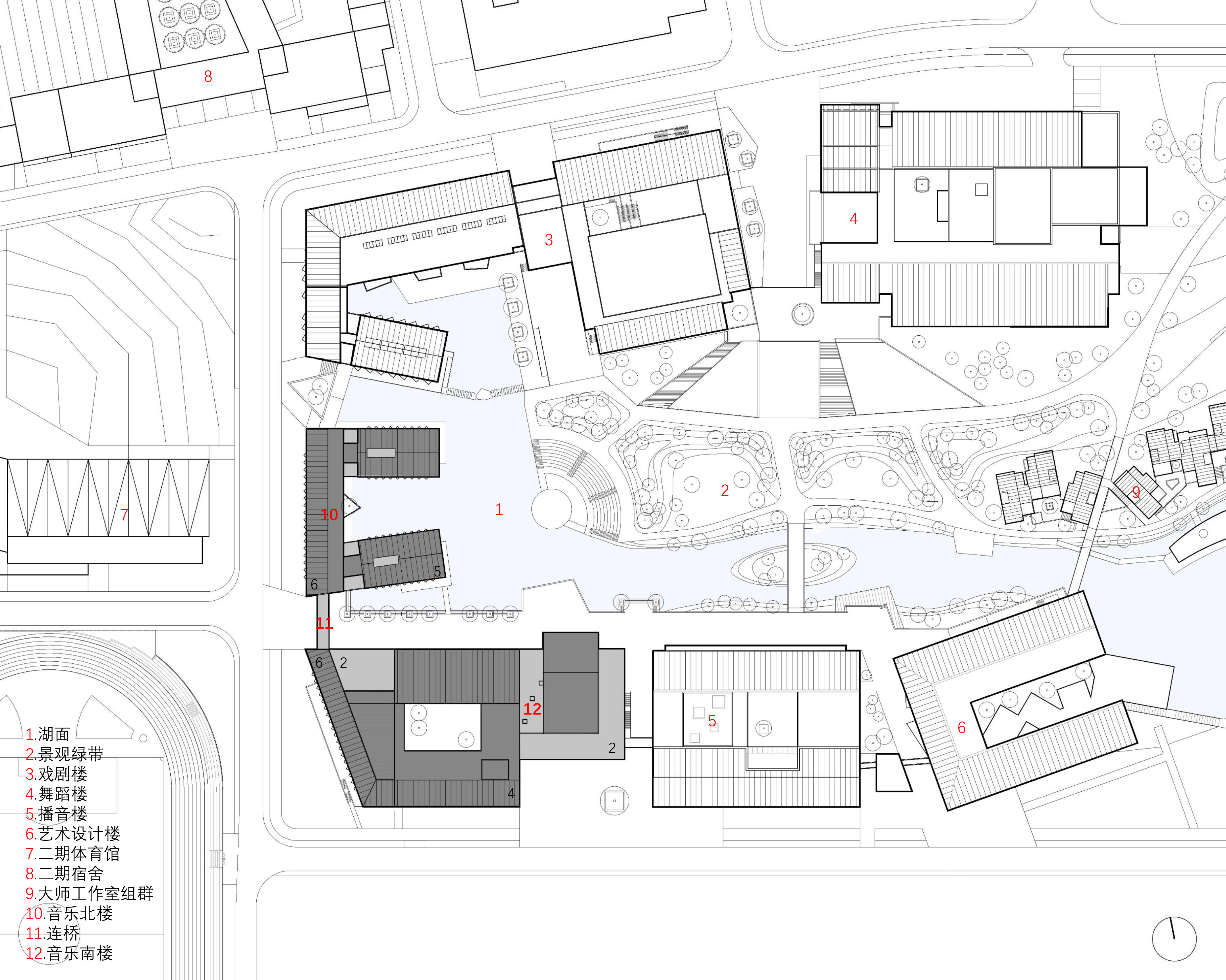

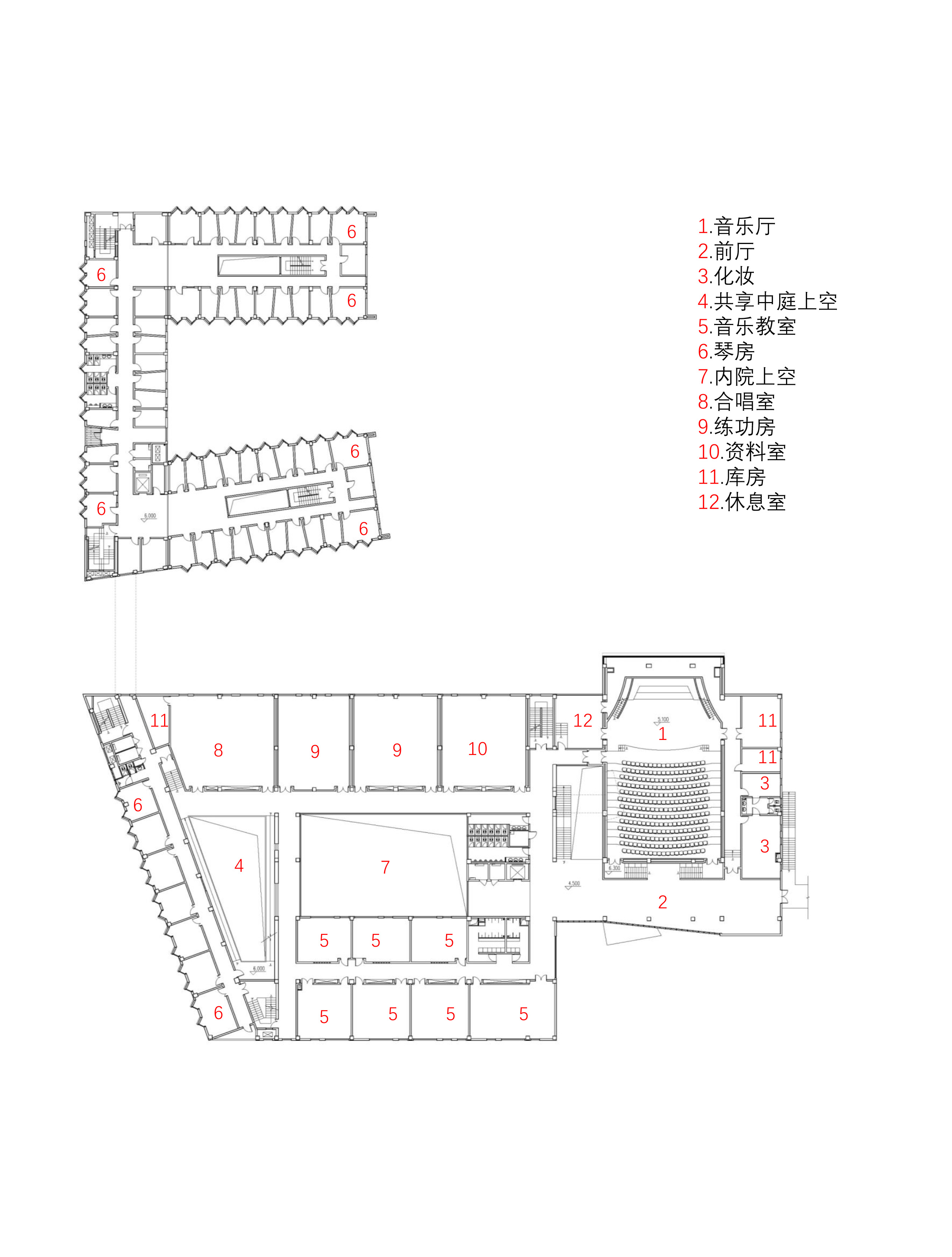
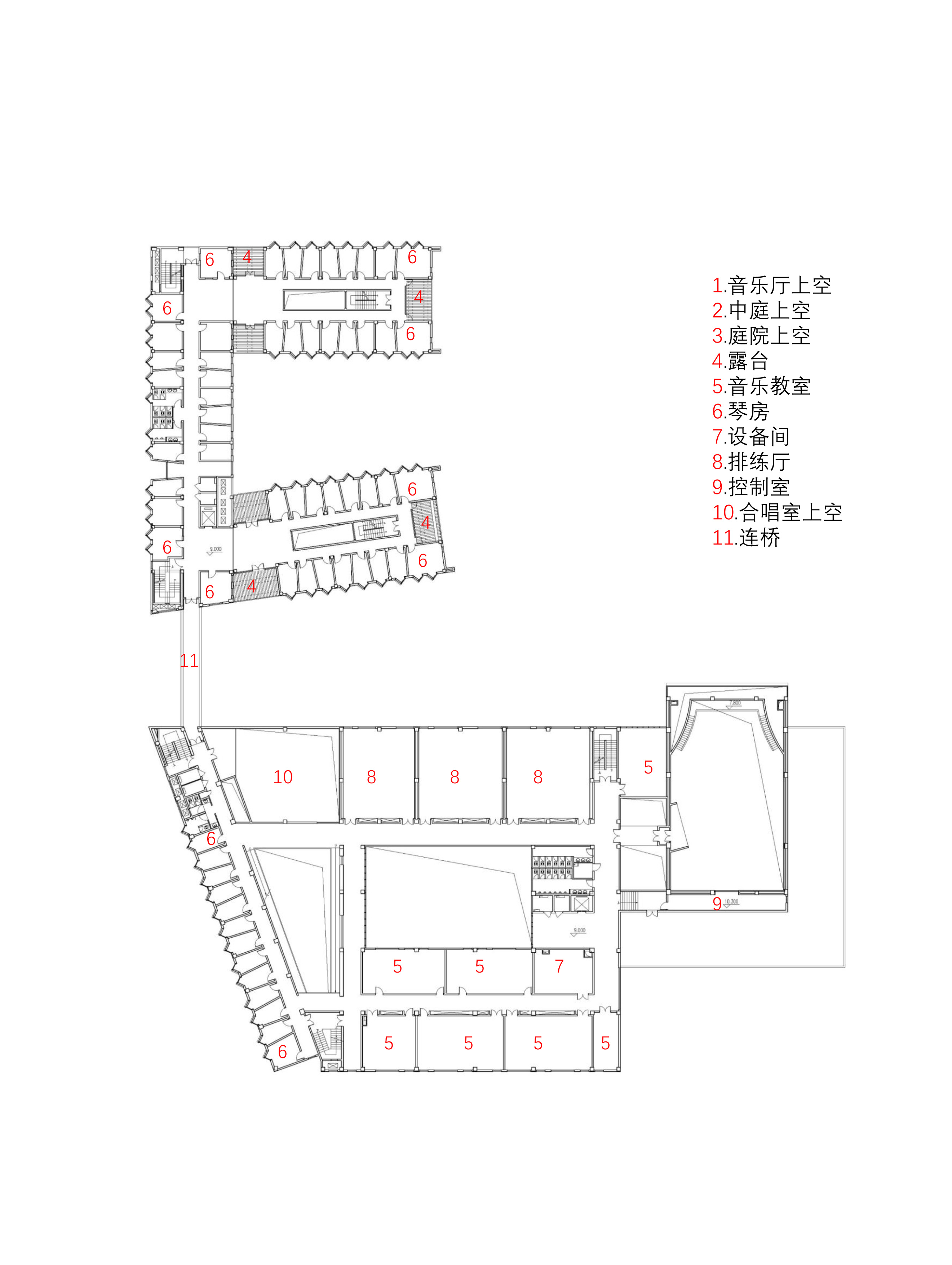

完整项目信息
项目名称:安徽艺术学院·音乐楼
设计单位:同济大学建筑设计研究院(集团)有限公司
业主:安徽艺术学院
建筑面积:18842平方米
建筑:陈强、王文胜、周峻、叶雯、陈冉、龚坤、周明旭
室内:陈强、陈剑如、白庆韬、卢冉冉
结构:李熙、金刚
设备:李伟、汪晴、黄敬、徐志臻
地点:安徽省合肥市
设计时间:2014年
建成时间:2019年
摄影:马元
版权声明:本文由同济大学建筑设计研究院(集团)有限公司授权发布,欢迎转发,禁止以有方编辑版本转载。
投稿邮箱:media@archiposition.com
上一篇:征集 | 京杭大运河博物馆实务顾问工作意向征集
下一篇:设计酒店32 | Desa Potato Head:0%浪费,100%酷