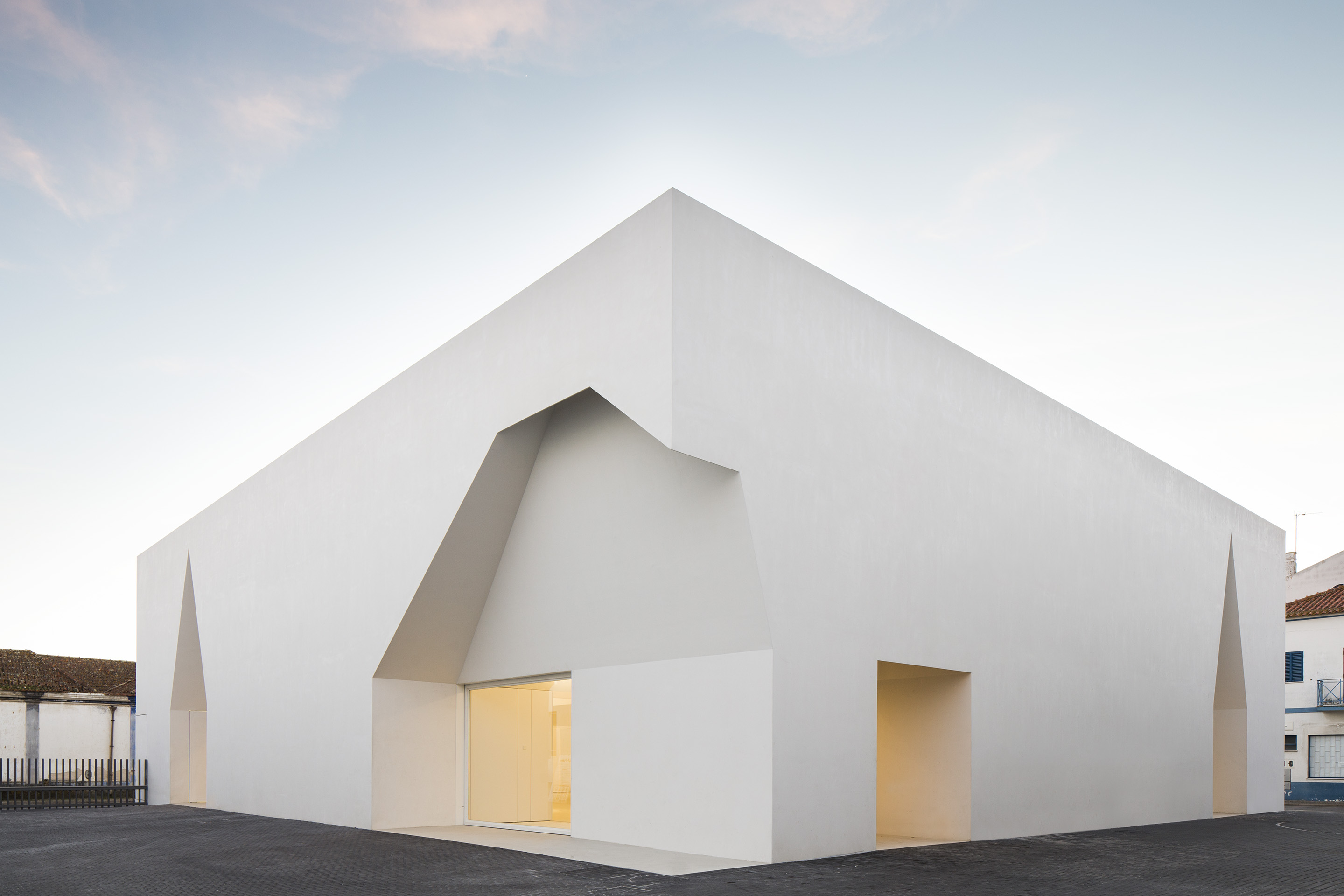
建筑设计 Aires Mateus
项目地点 葡萄牙格兰杜拉
建筑面积 670平方米
建成时间 2017年
距离、排列、比例的关系决定了建筑的体量,在这种程序下确定了这次的设计项目。这是对大型和小型的团体均可使用的会议中心。天花板几何形状与变化呼应着整体的设计,一个完整水平的清晰轮廓定义出了空间整体,与垂直孔洞形成对比。支撑的部分强化了外部墙体的性能,内部空间与较为整体的立面的共同定义出建筑的整体形象。
The context in its distances, alignments, proportions, define the mass. The program determines the project. A meeting centre for large gatherings or small groups. The ceiling, in its variations and geometry answers the program. A complete horizontal clearness outlines the space as a whole, which as atmosphere opposes to the weight of the vertical voids. The support functions deepen the external and peripheral wall. The final image is determined by the interaction of internal space and occupied façade.
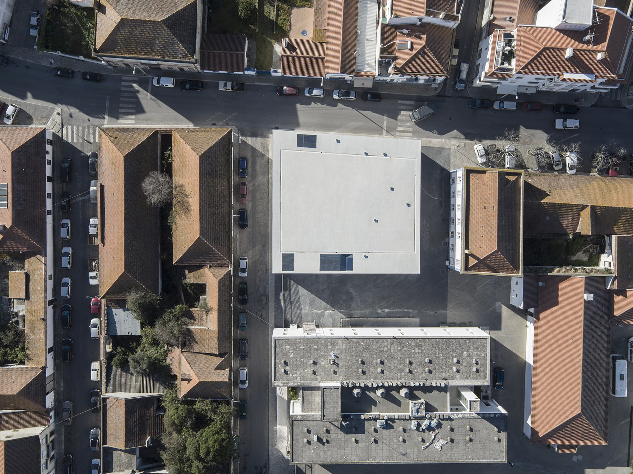
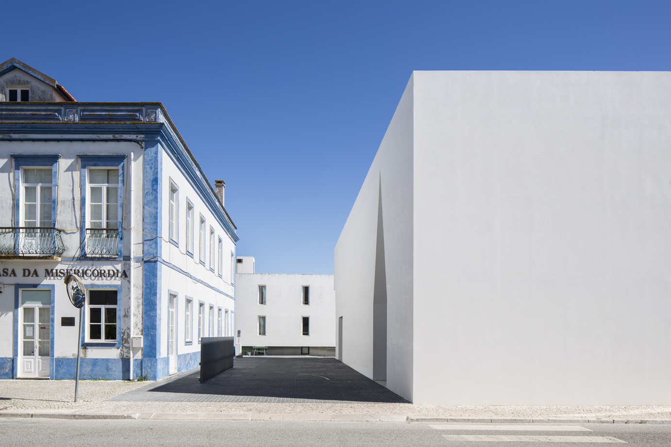

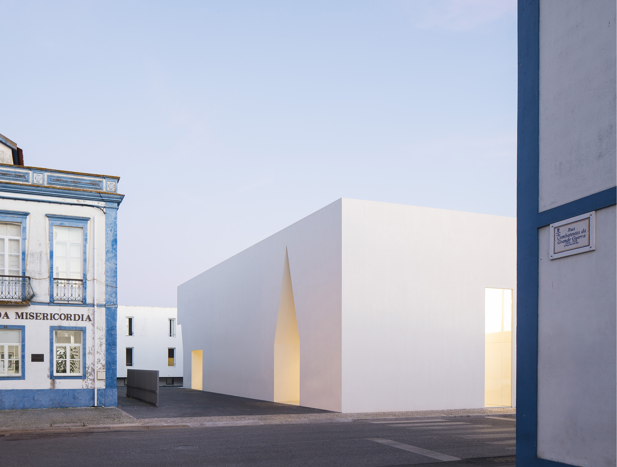

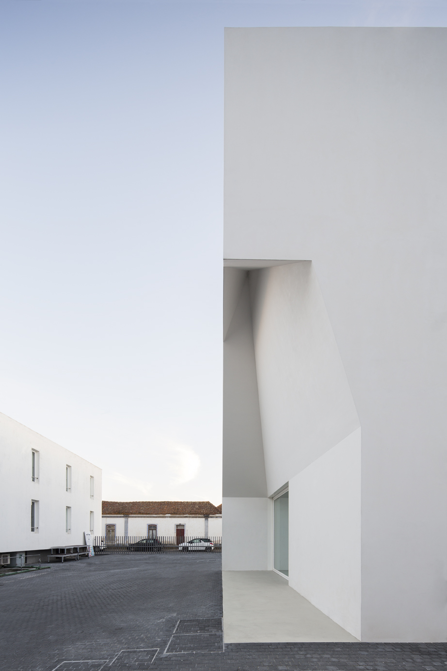
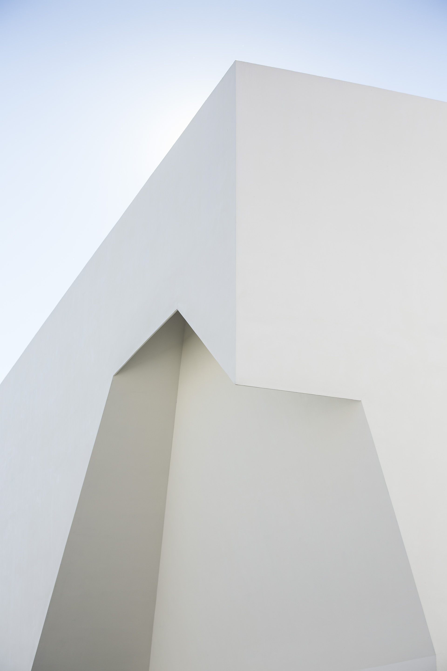

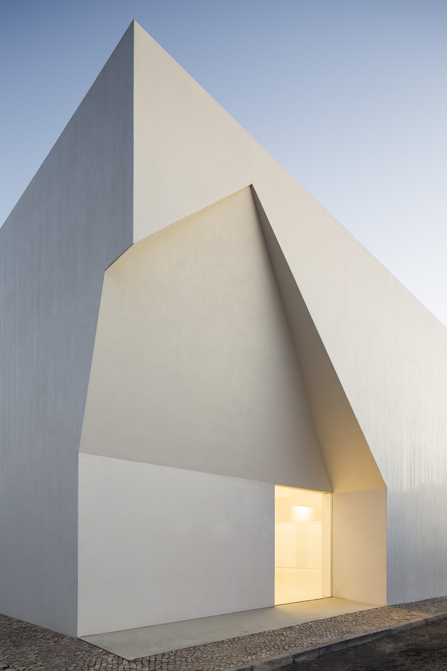
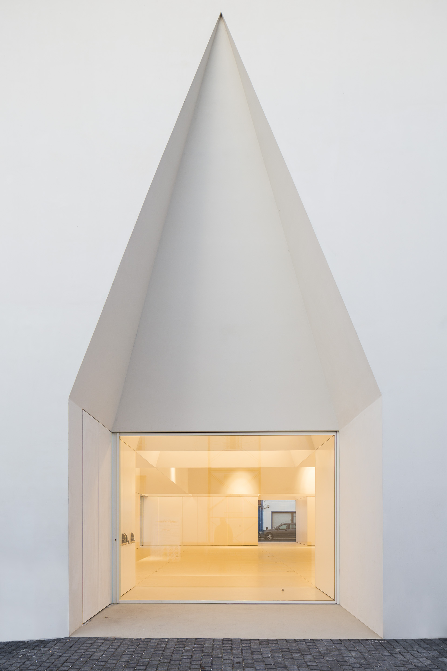
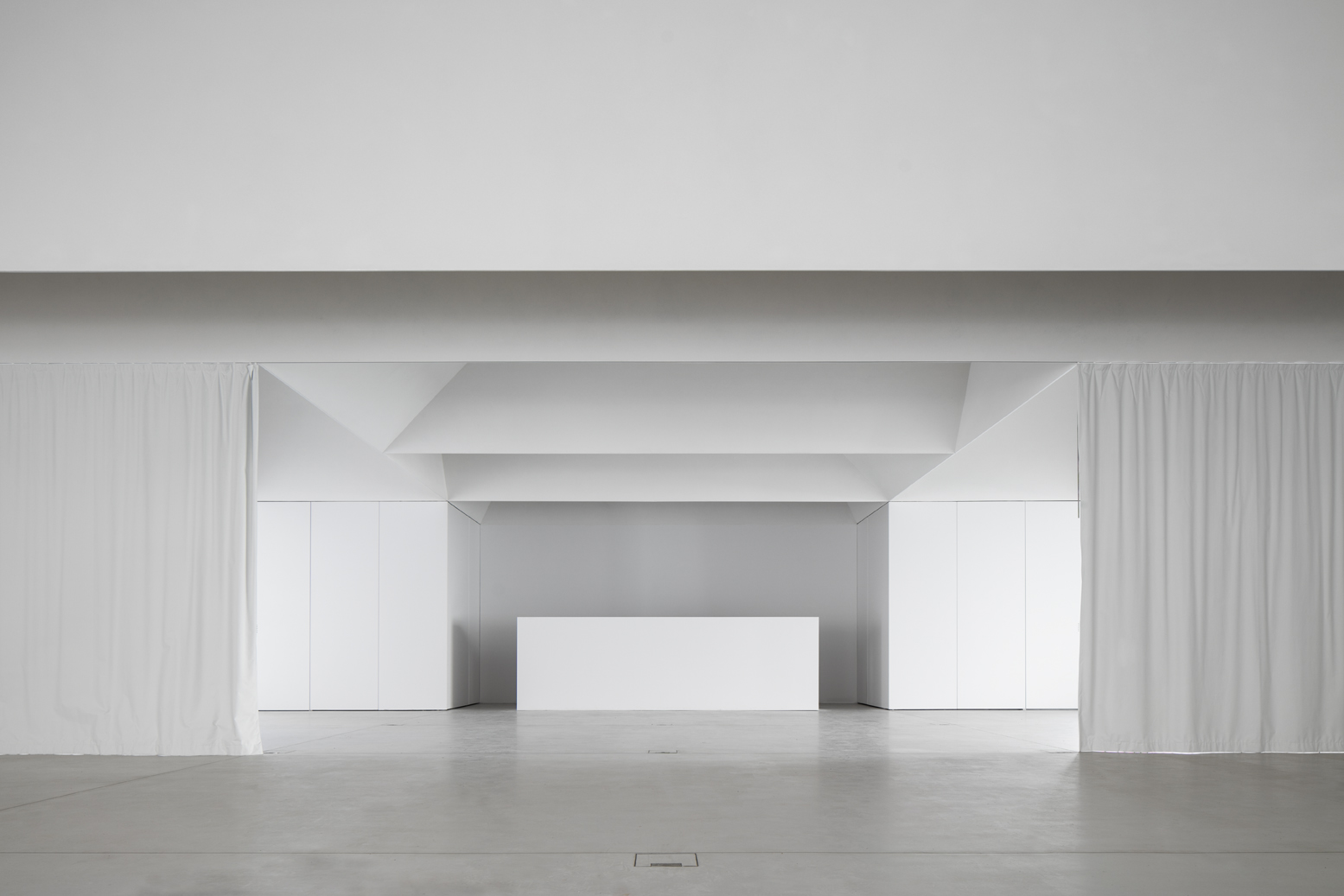
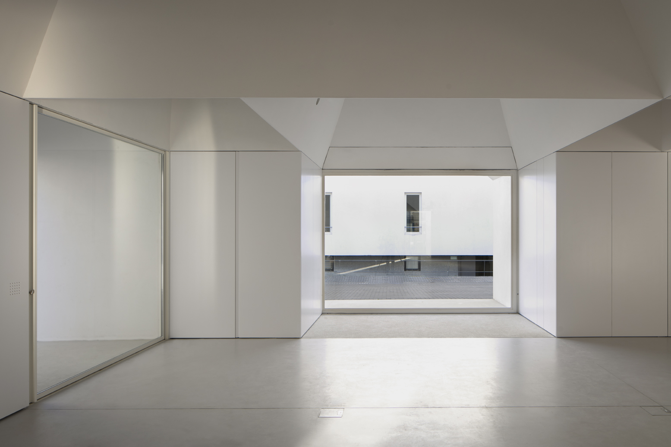
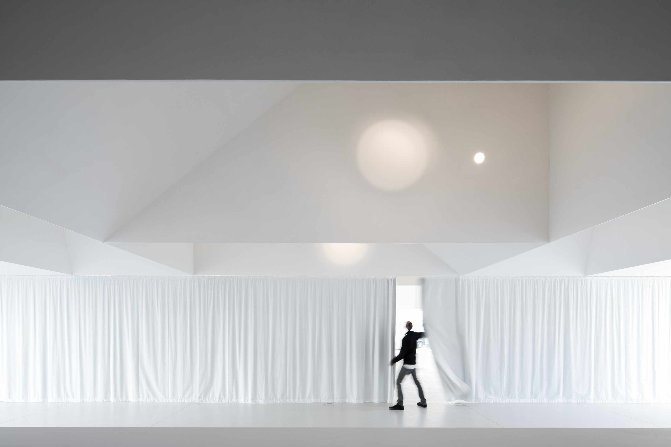
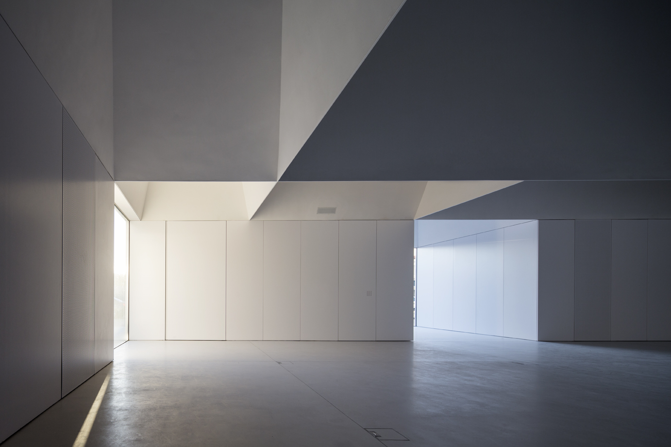

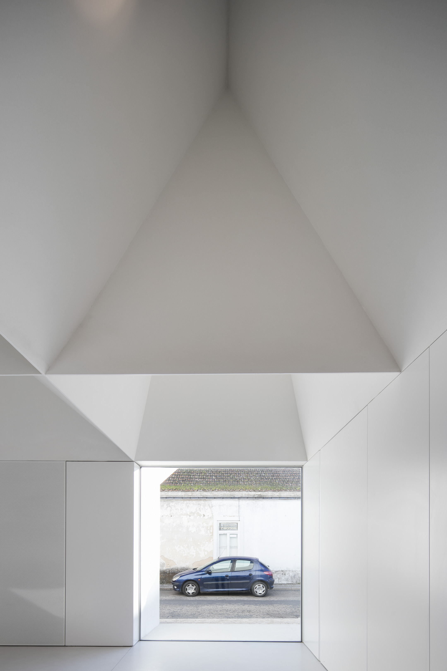
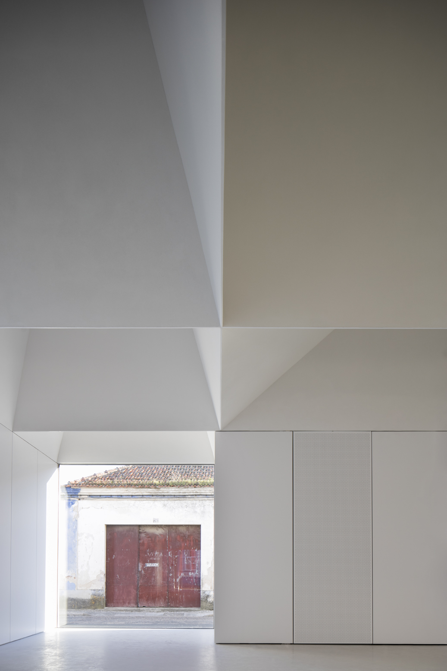
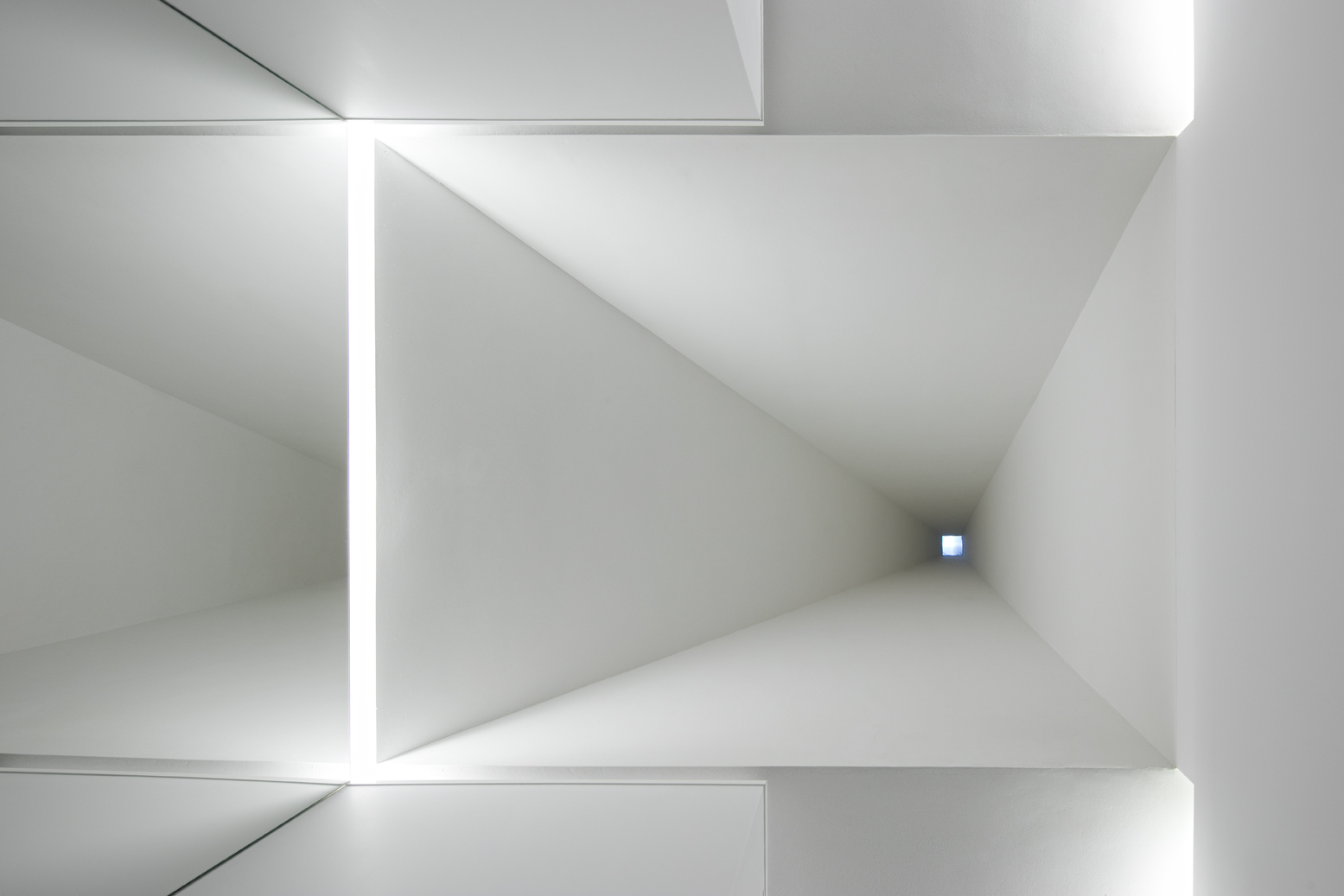

模型 ▽
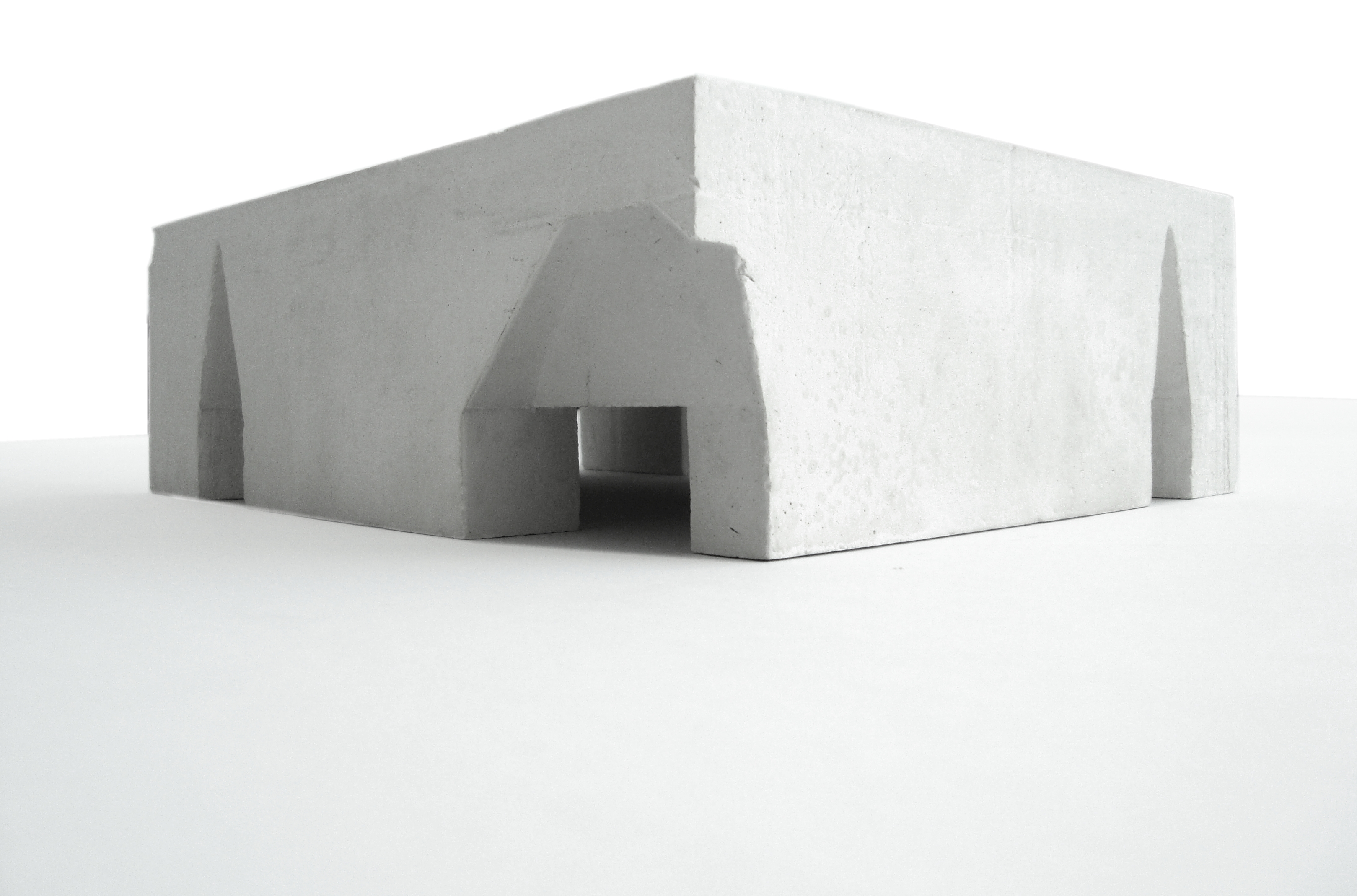
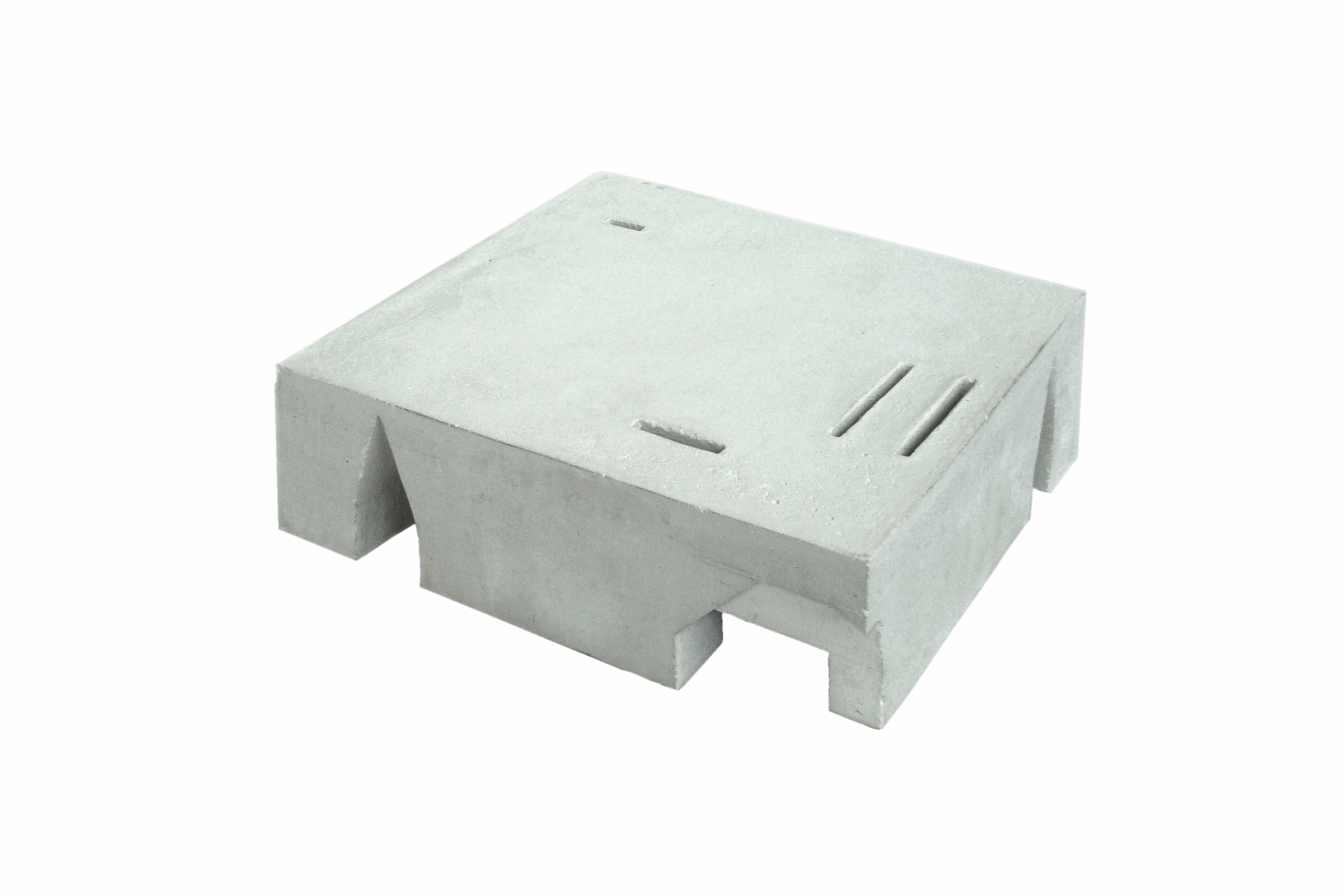
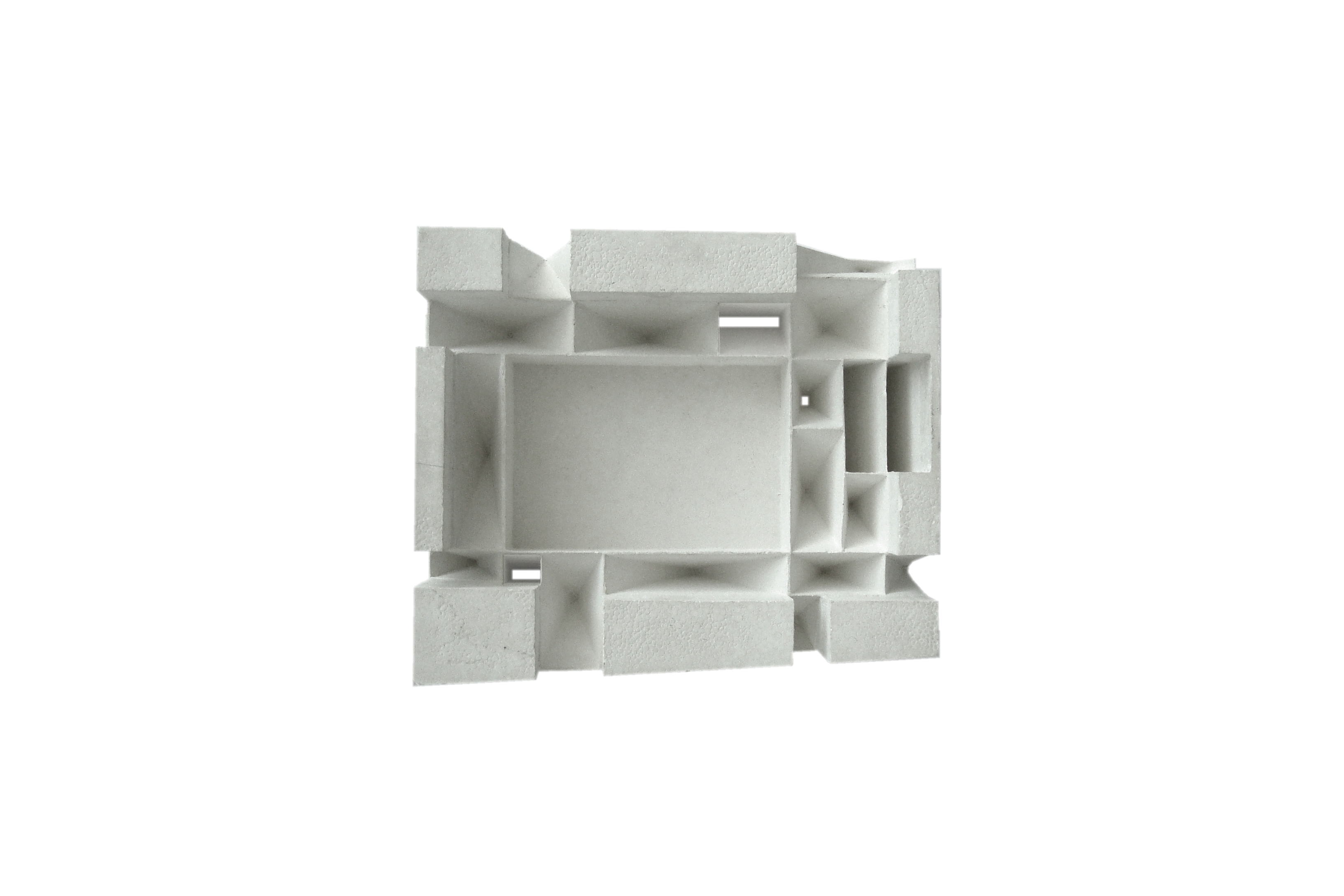
设计图纸 ▽
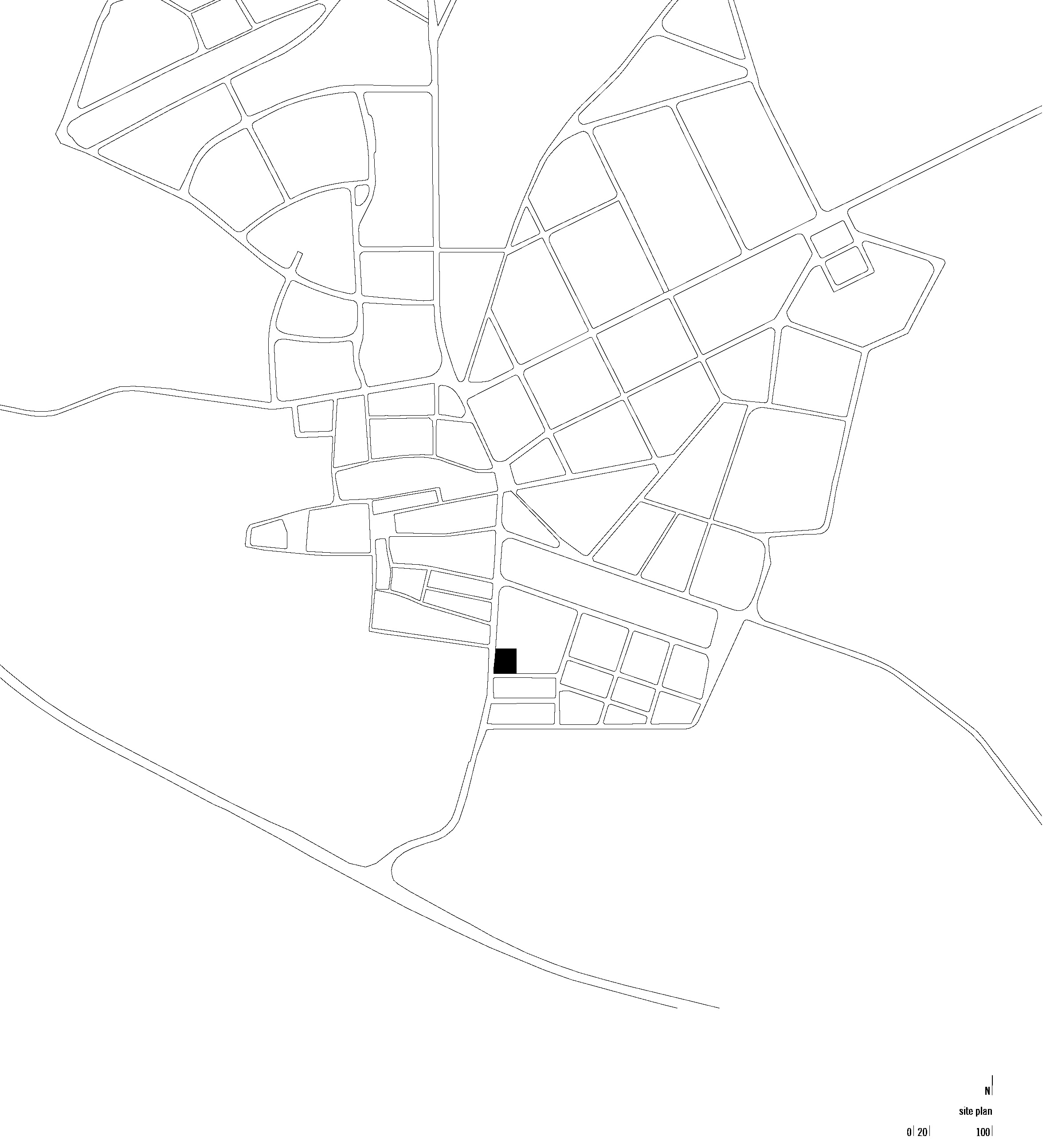
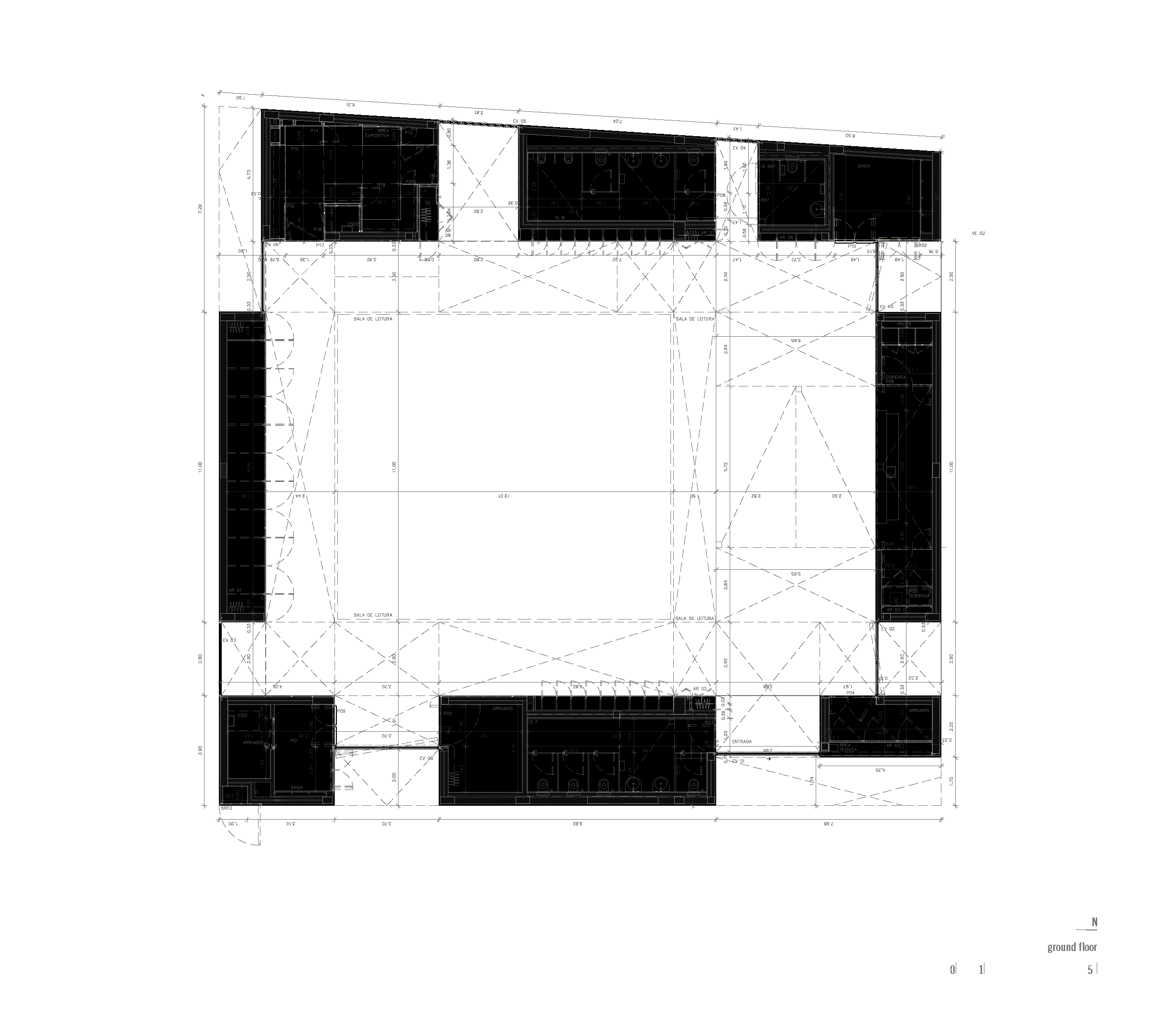
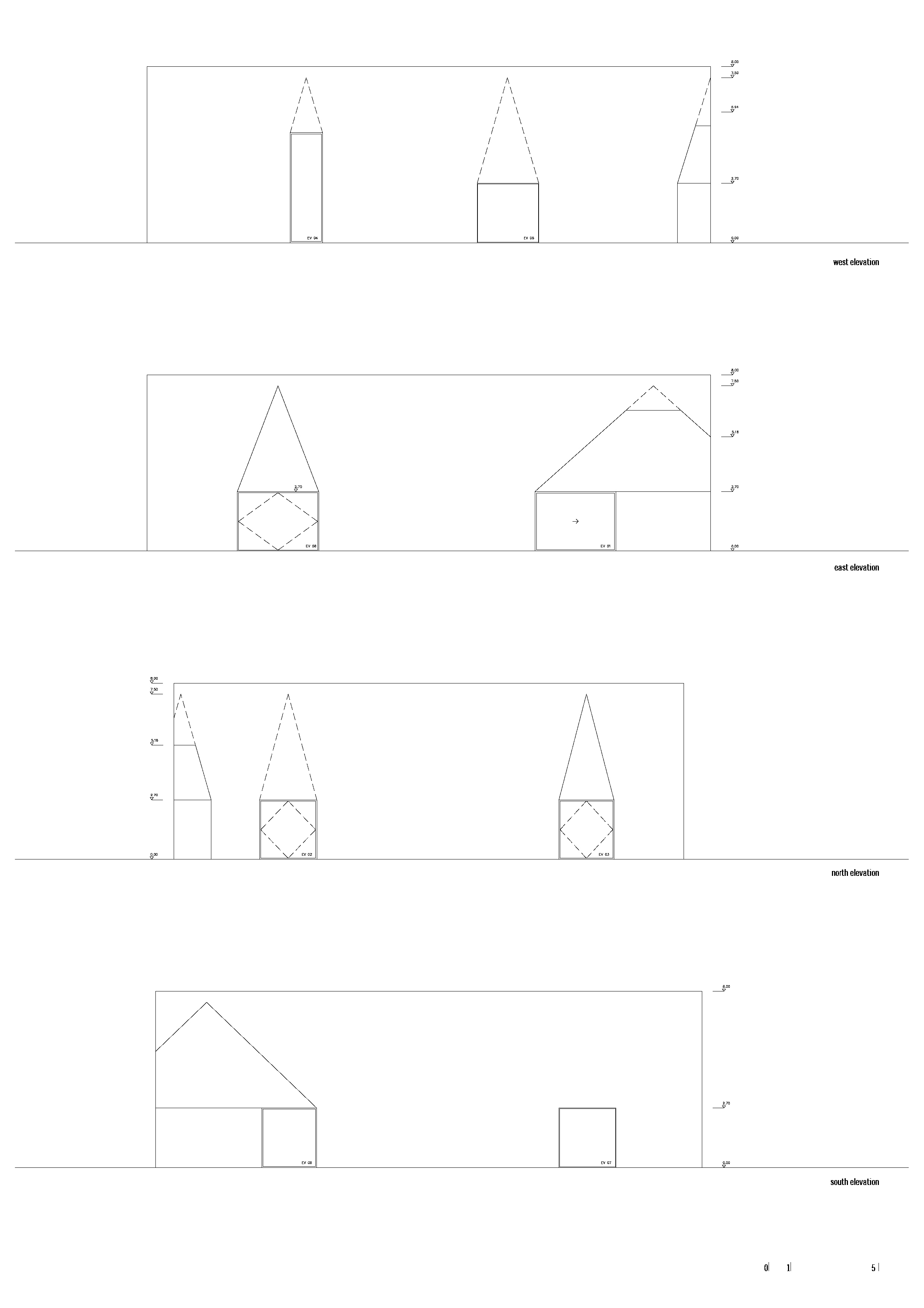

完整项目信息
Project name: Meeting Centre in Grândola
Client: Santa Casa da Misericórdia de Grândola
Location: Grândola, Portugal
Date of project: 2011-2012
Date of construction: 2012-2017
Surface area: 670m²
Built area: 670m²
Site area: 670m²
Authors: Aires Mateus
Project leader: Jorge P Silva
Collaborators: Marco Campolongo, Matteo Foresti, Elõd Golicza
Engineering: Axial, Três Cês
Constructor: Manuel Mateus Frazão
本文文字由Aires Mateus授权有方编译整理,欢迎转发,禁止以有方编辑版本转载。图片除注明外均源自网络,版权归原作者所有。若有涉及任何版权问题,请及时和我们联系,我们将尽快妥善处理。联系电话:0755-86148369;邮箱info@archiposition.com
投稿邮箱:media@archiposition.com
上一篇:十二个宅基地的新生:泰安东西门村活化更新 / 孟凡浩-gad · line+ studio
下一篇:特朗普即将离任,“美丽的联邦建筑”风格限令还会走多远?