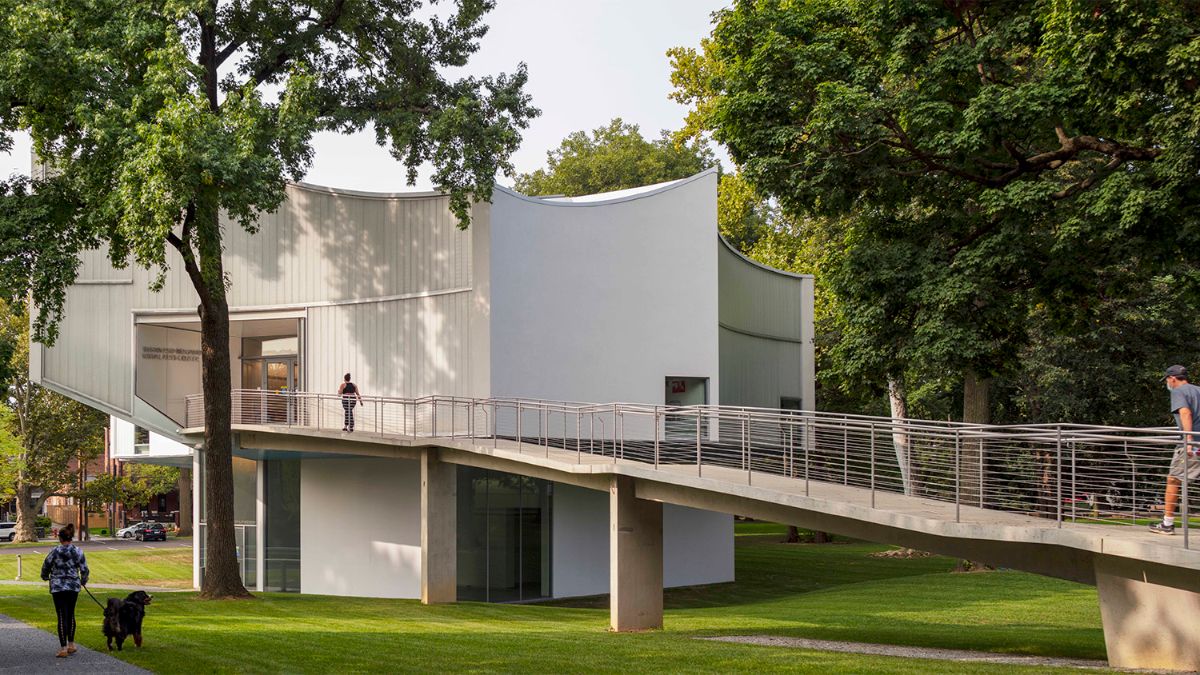
设计单位 Steven Holl Architects
项目地点 美国兰开斯特
建筑面积 33,000平方英尺(约合3066平方米)
建成时间 2020
2020年10月,位于宾夕法尼亚州兰开斯特的温特视觉艺术中心建成开幕。在富兰克林·马歇尔学院历史悠久的校园里,场址中200年的古树为校园中最古老的元素,建筑被环绕于其中,如同升起的亭子。该建筑是所有学生们的新聚集场所,旨在激发教学和艺术创作中的创造力。
On the historic campus of Franklin & Marshall College, the new Winter Visual Arts Building takes shape as a raised pavilion formed by the site’s 200-year old trees, the oldest elements of the campus. A new campus destination for all students, the building’s spaces aim to evoke the creative energy involved in teaching and making art.
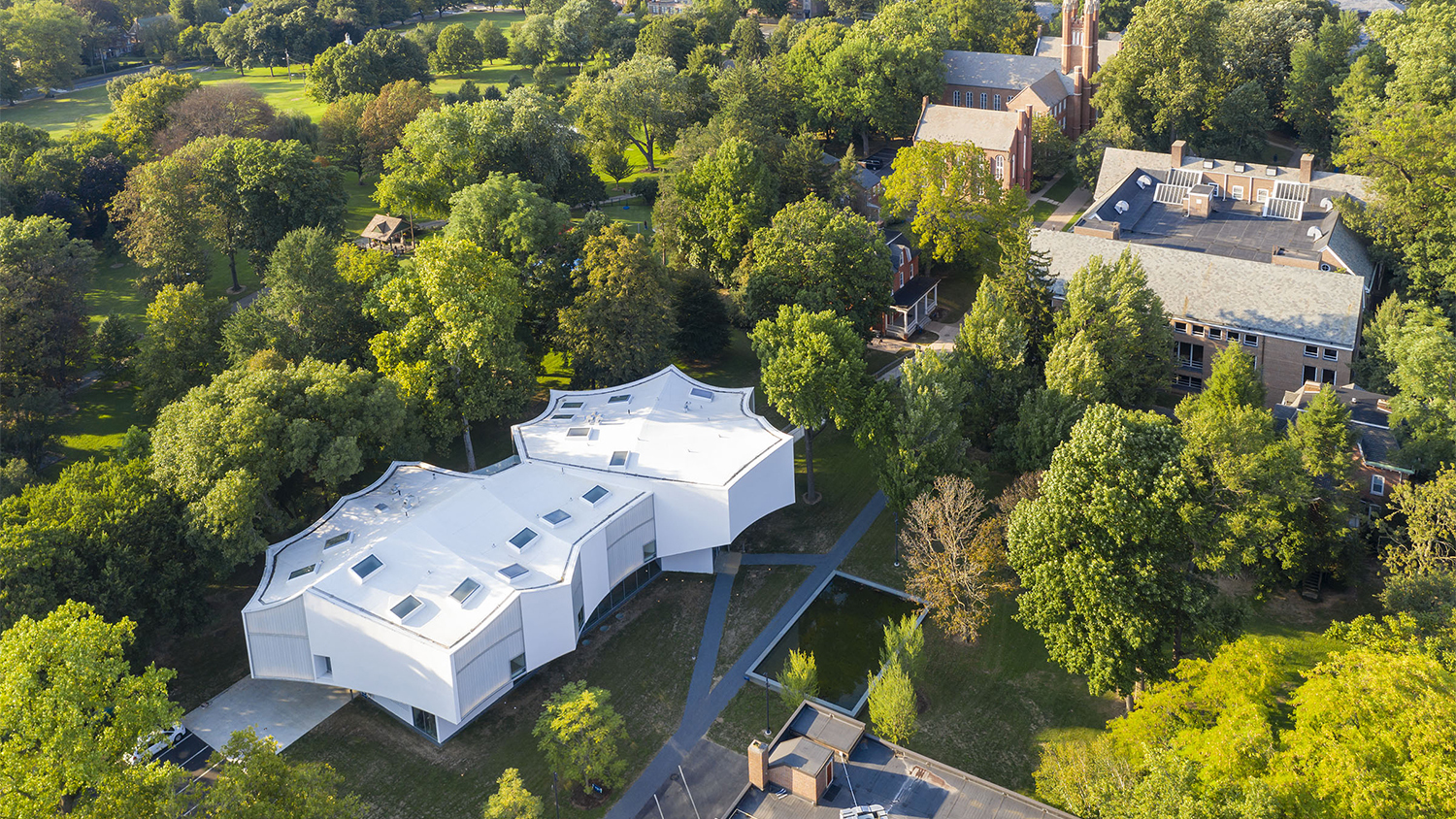
对于Steven Holl而言,对新温特视觉艺术中心的初步设想,是本杰明·富兰克林在一个下雨、雷击的夜晚第一次尝试利用电力时所借助的风筝。Steven Holl最初的草图就像一只挂在树上的风筝,这是一个有趣的开始。
A first reflection of the new Winter Visual Arts Building for Franklin & Marshall College led Steven Holl to remember Benjamin Franklin's kite on the rainy and thunderstruck night when he first harnessed electricity. Steven Holl's initial sketches of a building like a kite stuck in the trees were a playful beginning.
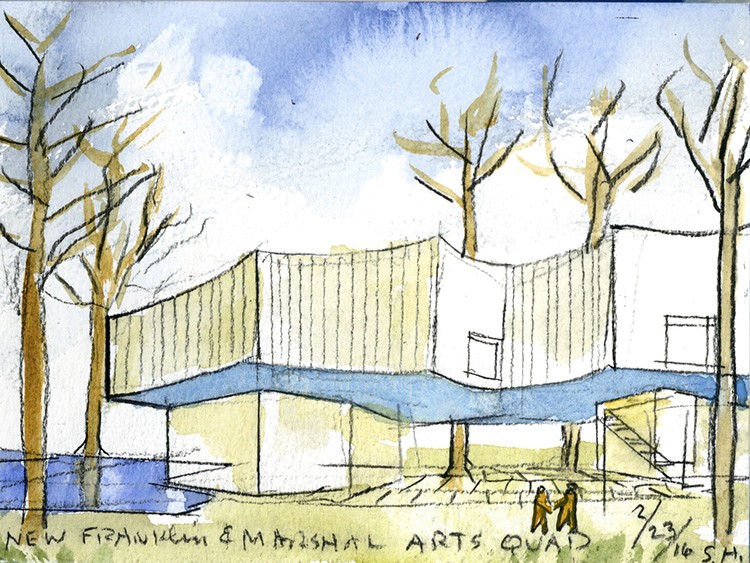

该学院52英亩的场址上有1000多棵树。在进一步的研究后,事务所意识到这些老树极具几何感,是此处特有的特征。据此,新建筑的形态随之构成。新馆没有前艺术大楼的那种块状方形体量,相较之下它是一个轻型建筑,如树上风筝的草图,它叙述着更为坚实的概念基础与场地细节。
The college's fifty-two-acre campus is an arboretum of more than one thousand trees. On further study SHA realized that these great trees are the oldest and most prominent geometric force characterizing this special place. We thought of the geometry of trees as a way to give shape to the new arts building. Instead of echoing the rectangular block of the former arts building, the new pavilion takes its shape from the inflection of the diameters of those large campus trees. The kite-in-the-trees sketch then had a much stronger conceptual grounding in the specifics of the site.
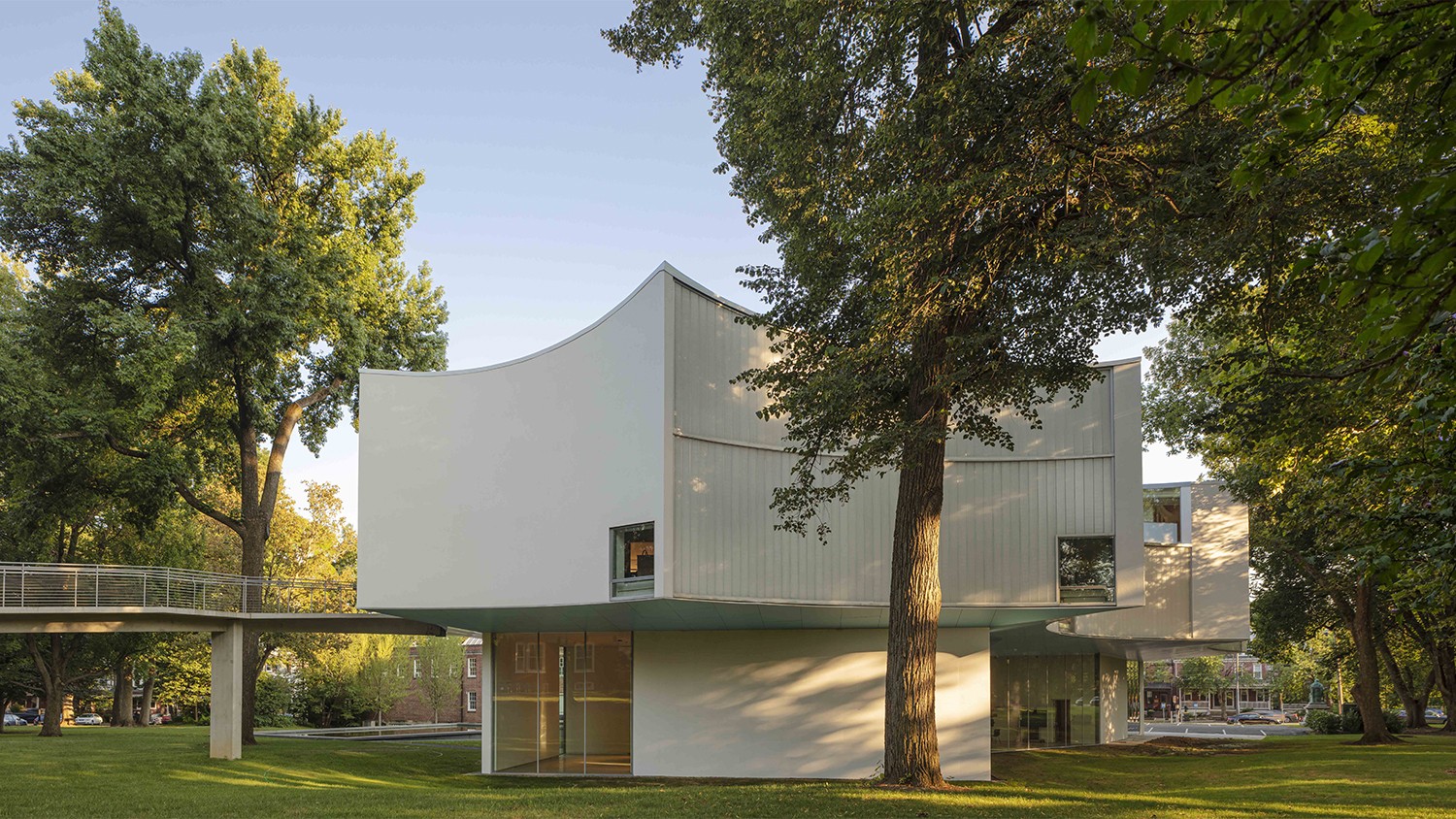
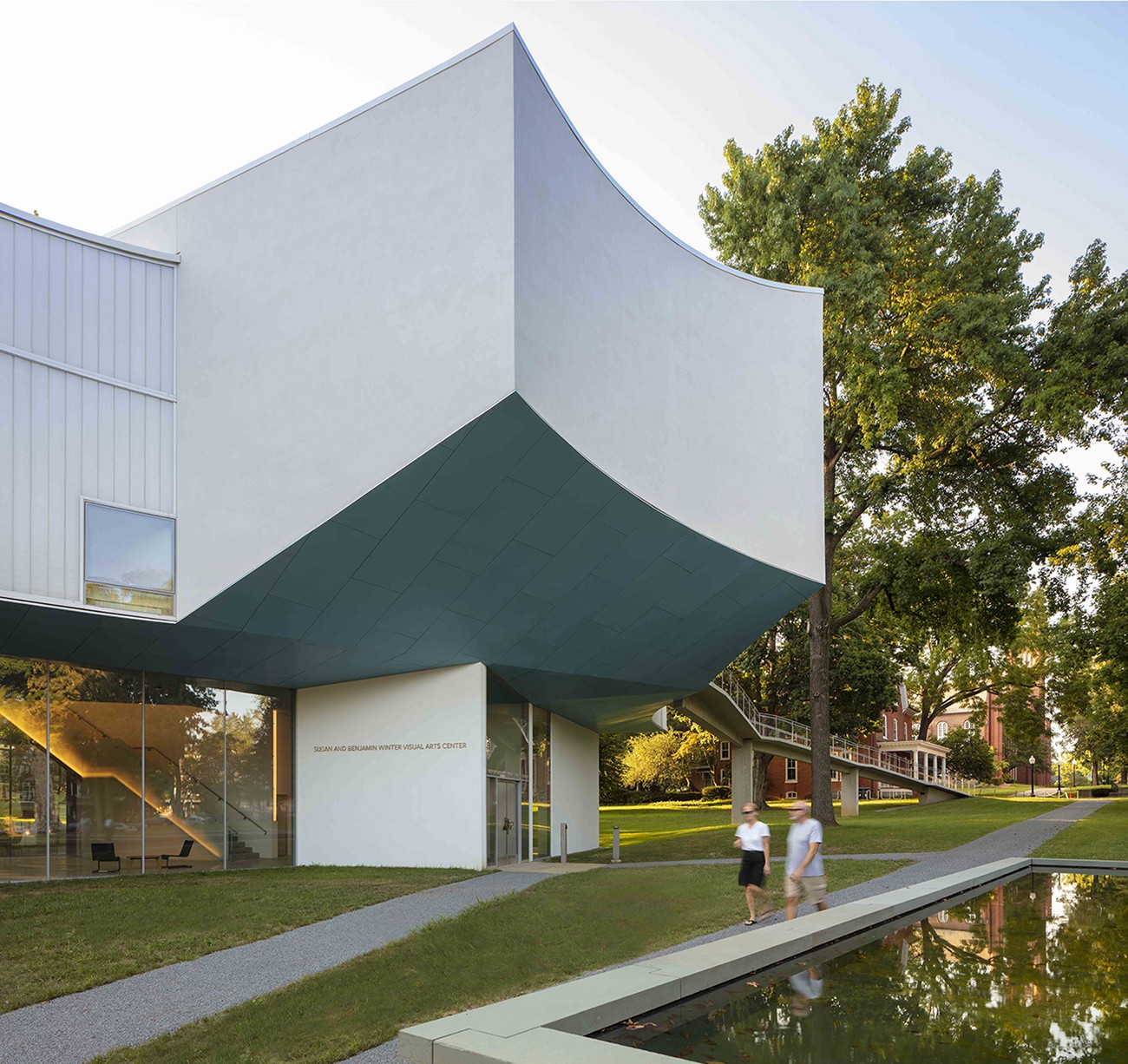

轻质的双层高的“风筝盒子”的钢骨结构坐落在两个混凝土矩形底座上,创造了戏剧性的悬挑和具有曲线的几何体,精确而经济。建筑主楼层被抬升至树丛之中,多入口的地面层向校园开放,并可通往至布坎南公园和艺术广场。
The lightweight, two-story ‘box-kite’ steel frame sits on two ground floor concrete rectangles to create the dramatic cantilevers and arced geometry with precision and economy. Its main floor is lifted into the trees on a porous ground level open to the campus and adjacent Buchanan Park.
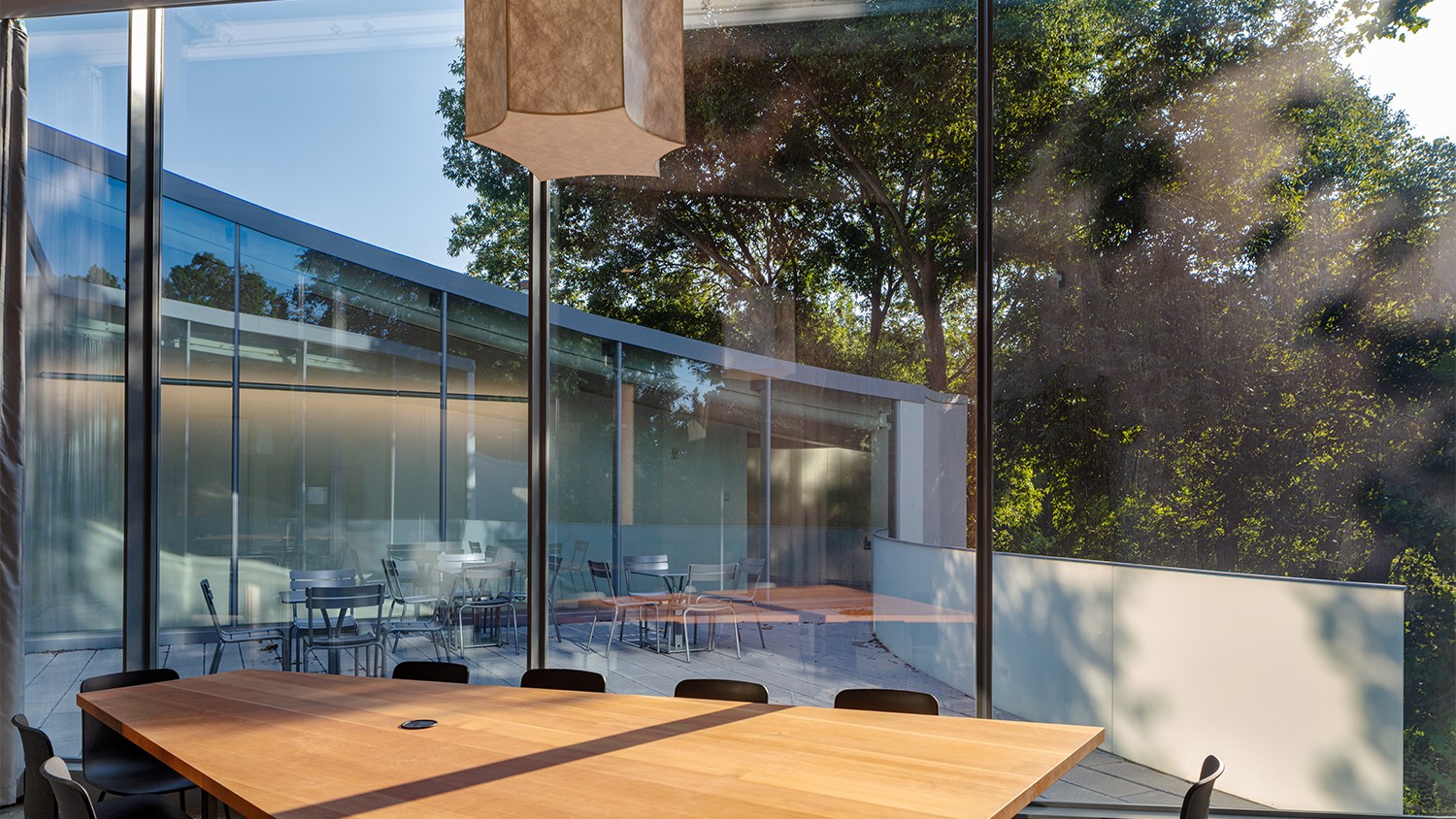

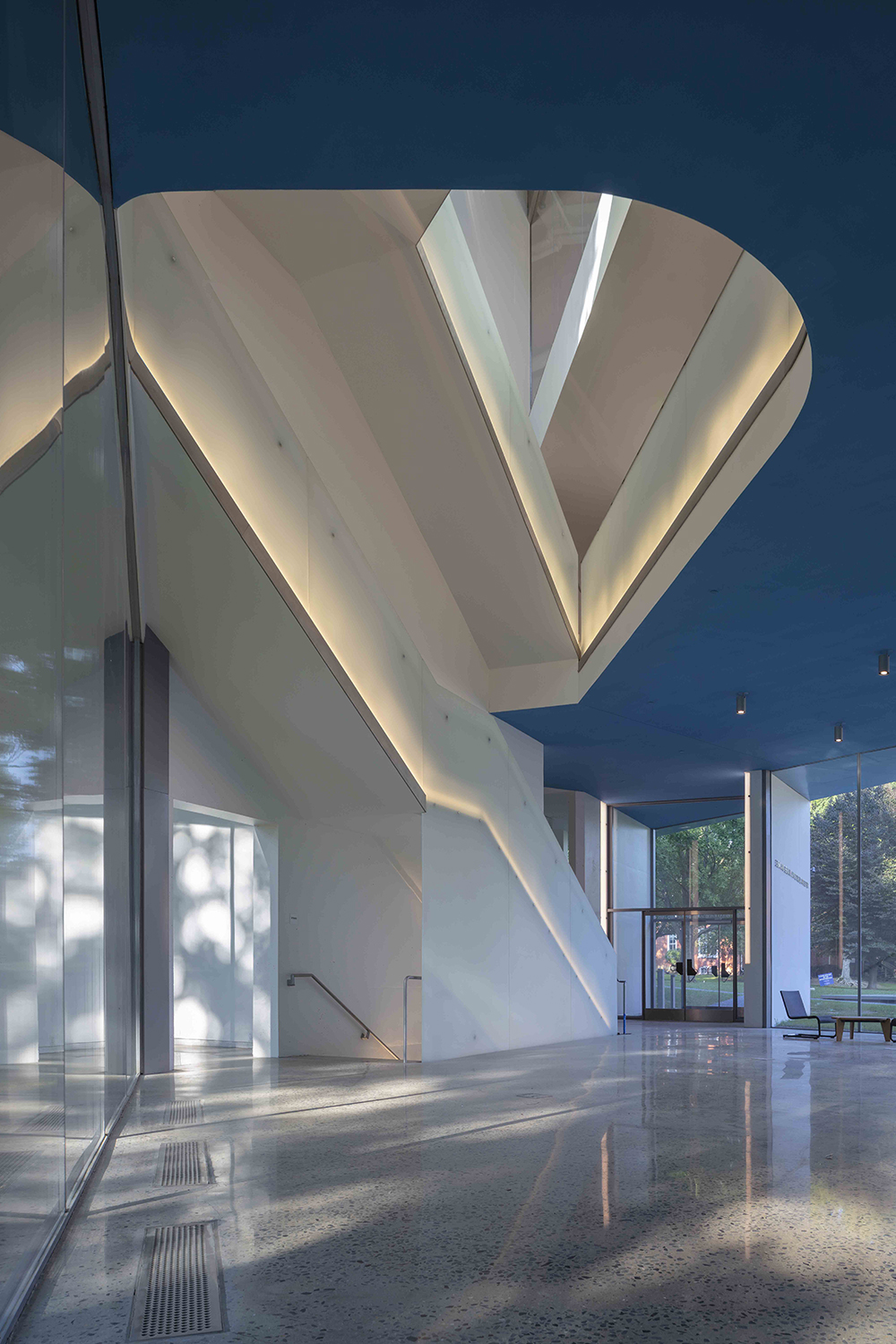
学院已于本学年重新开放,学生们正在使用这座建筑。建筑体现事务所的设计哲学,自然地应对疫情带来的需求,如社交距离和新鲜空气。它提供了宽敞的社交与流通空间,两个主入口位于不同的楼层,在需要的时候实现单向动线。所有房间都有充足的日照,并有自然通风和室外露台。这个建筑与周围葱郁的自然环境和公园紧密相连,是一个极具疗愈性的场所。
The Winter Visual Arts Building is currently in use by students as the Franklin & Marshall campus has opened for the academic year. The building, embodying SHA’s design philosophy, naturally adapts to COVID necessities such as social distancing and fresh air. It offers generous social/circulation space, with two main entries on different levels that enable one-way flow when needed, abundant daylight to all rooms, natural ventilation, and outdoor terraces. The architecture is deeply connected to its verdant, park-like campus setting, a restorative place within nature.
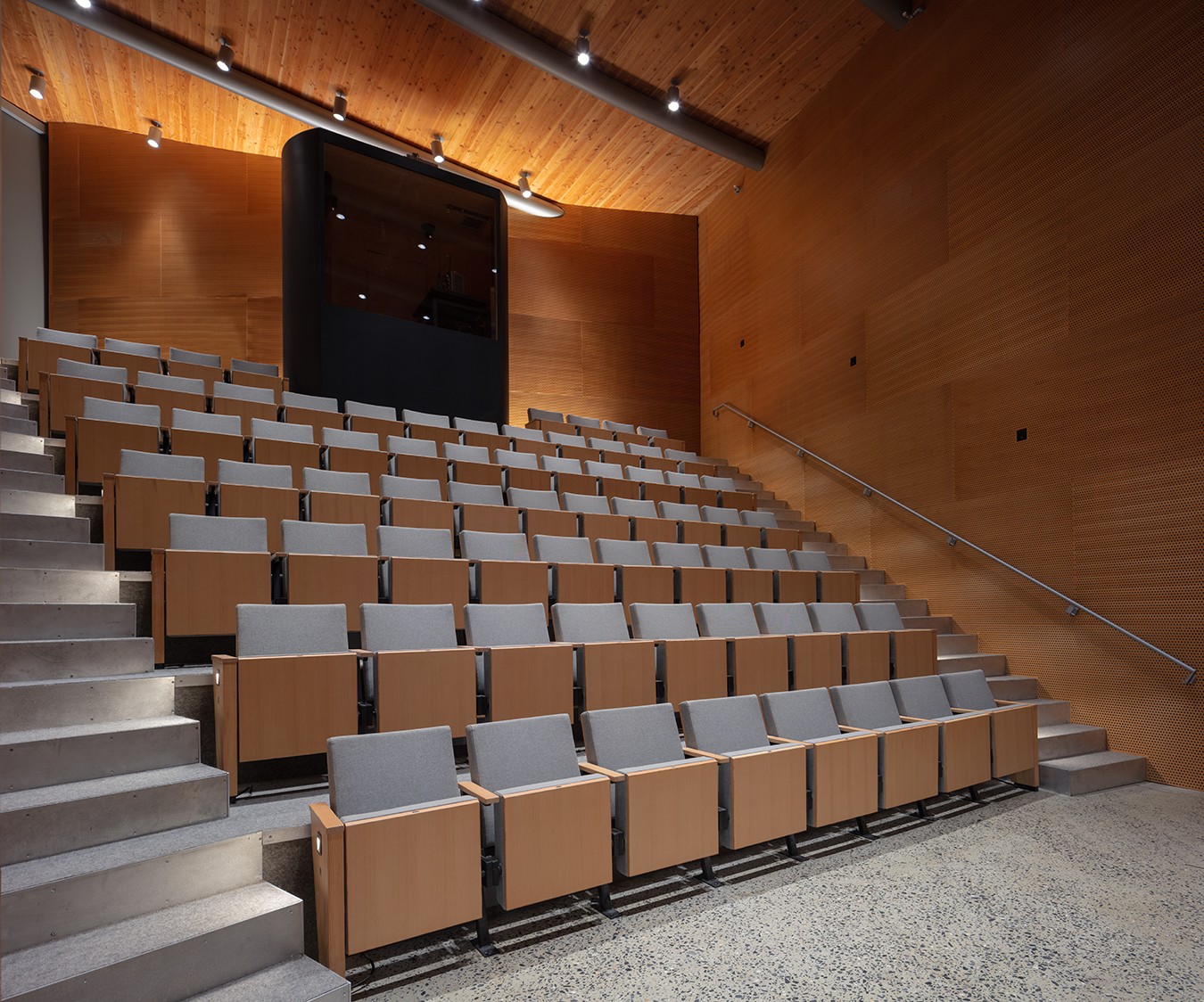
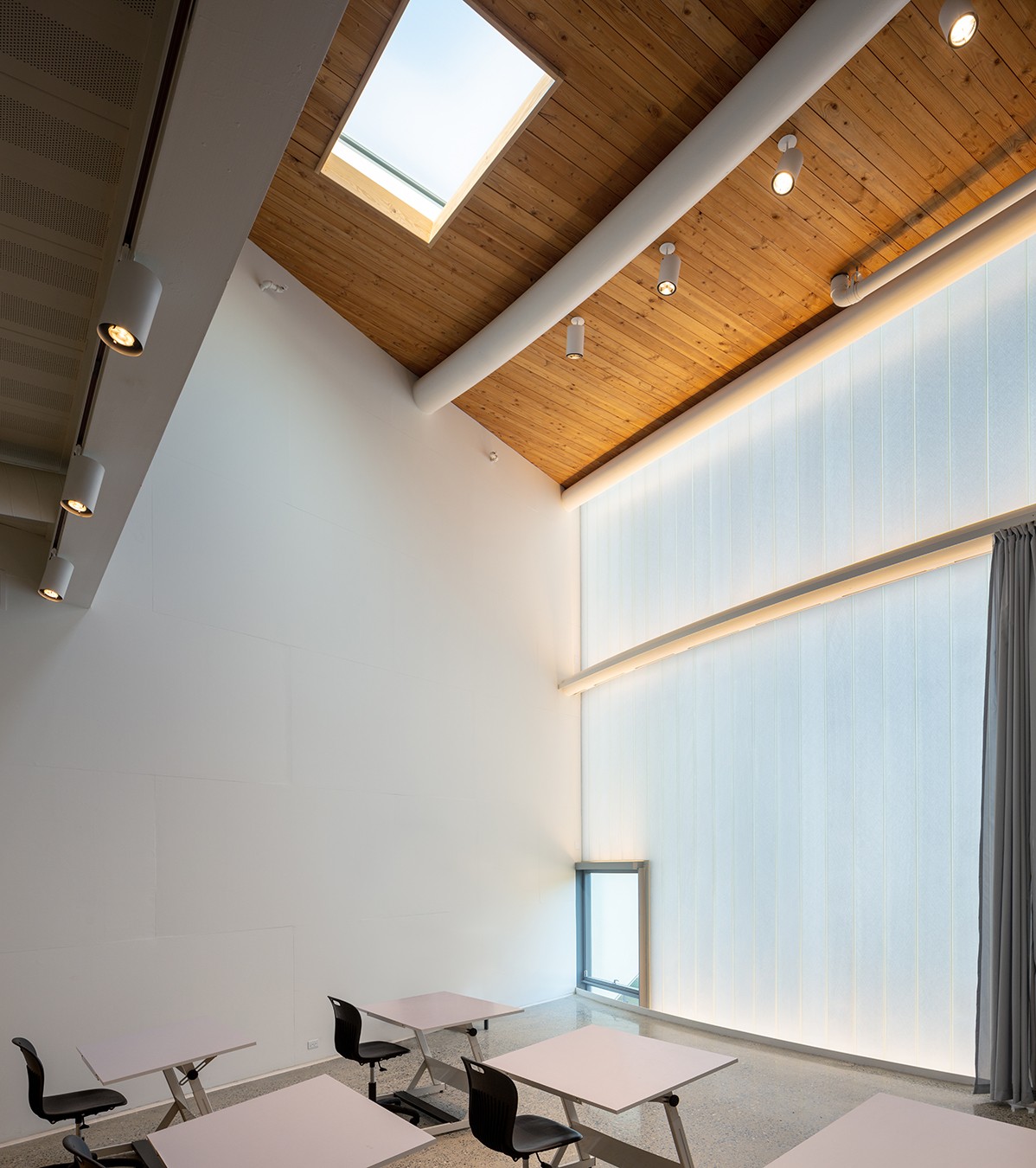
夜晚,悬挑的建筑的倒影在水池中闪闪发光,为这个地方增添一抹别致的气息。
The reflections of the hovering building at night glowing in the water of a large reflecting pool add to the special articulation of this place.
事务所于2016年被委托设计温特视觉艺术中心,它是富兰克林·马歇尔的受托人——本杰明.J.温特(1967届)和他的妻子苏珊的一份重要赠礼。
SHA was commissioned to design the Winter Visual Arts Building in 2016, with the benefaction of a lead gift by Franklin & Marshall Trustee Benjamin J. Winter (Class of 1967) and his wife Susan.
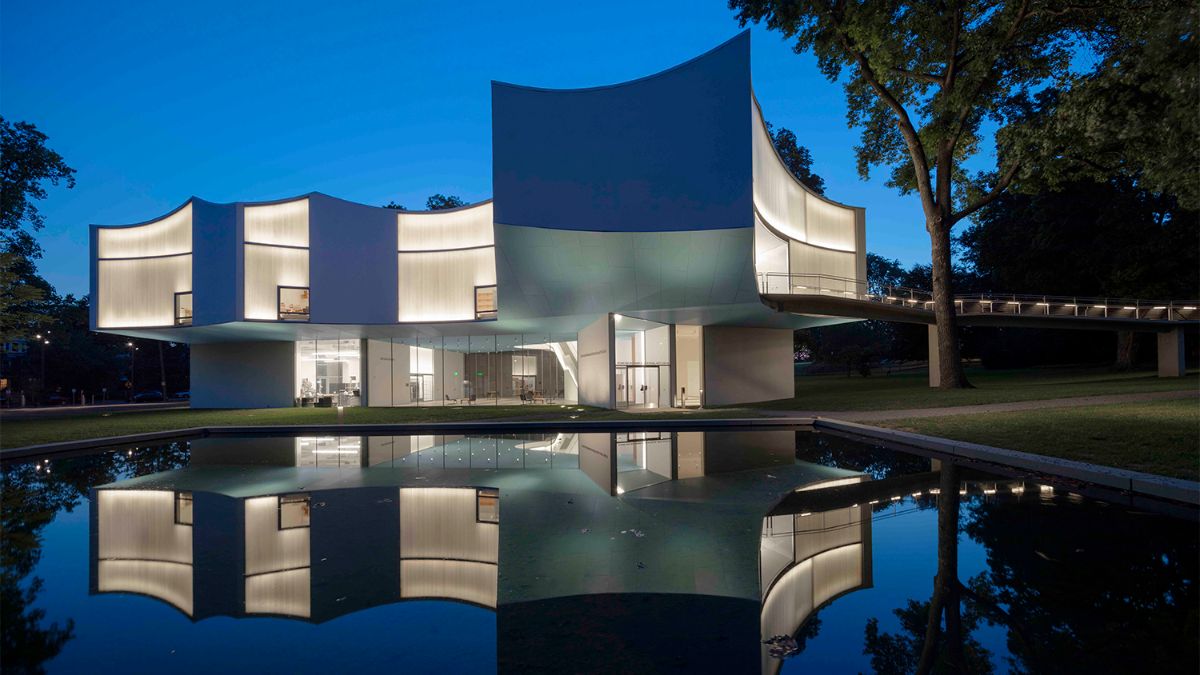
设计图纸 ▽
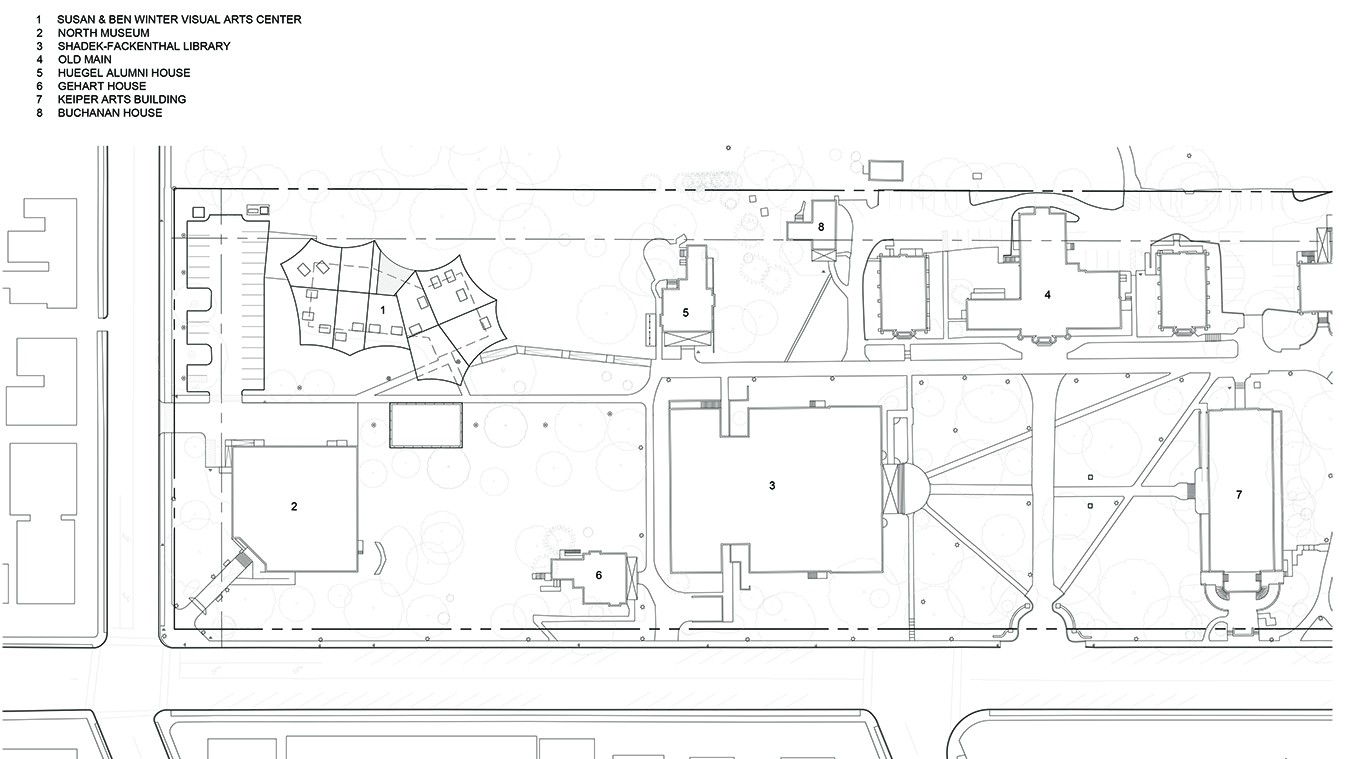
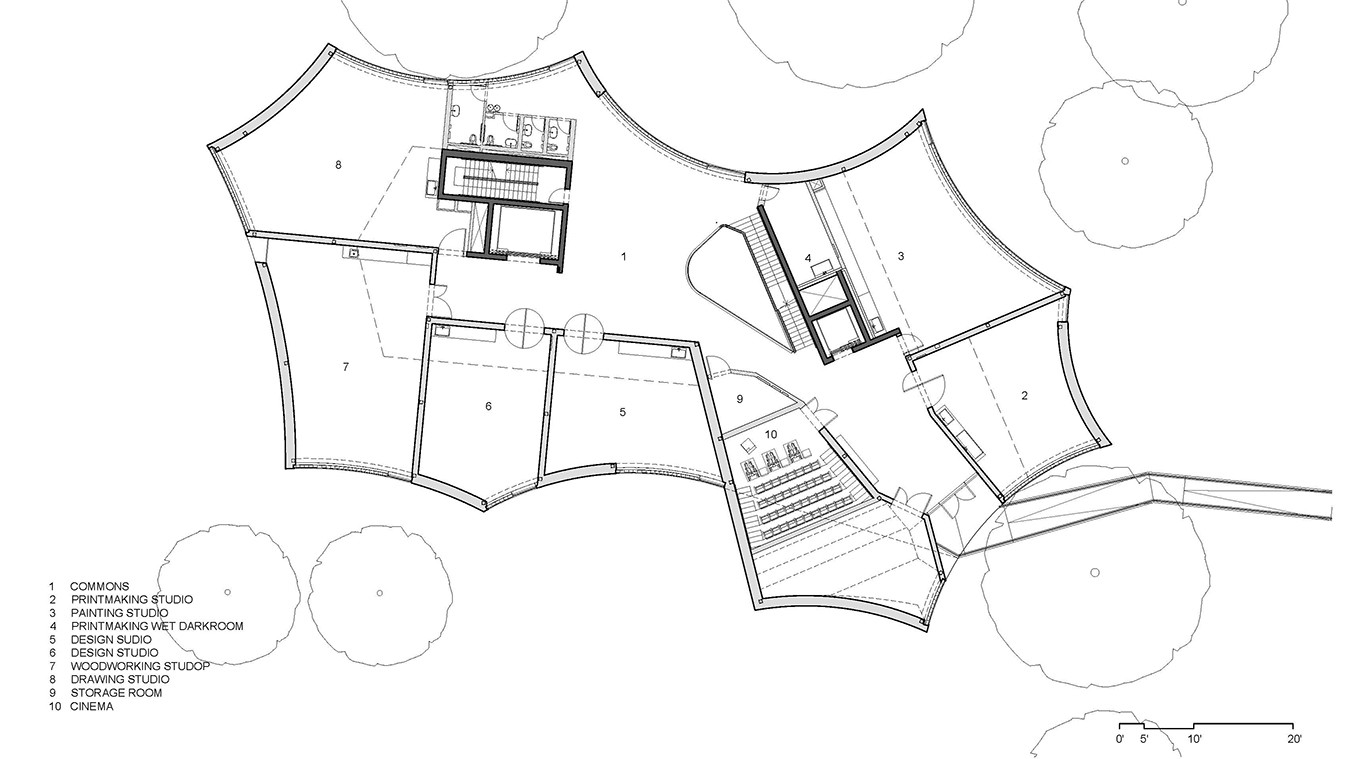
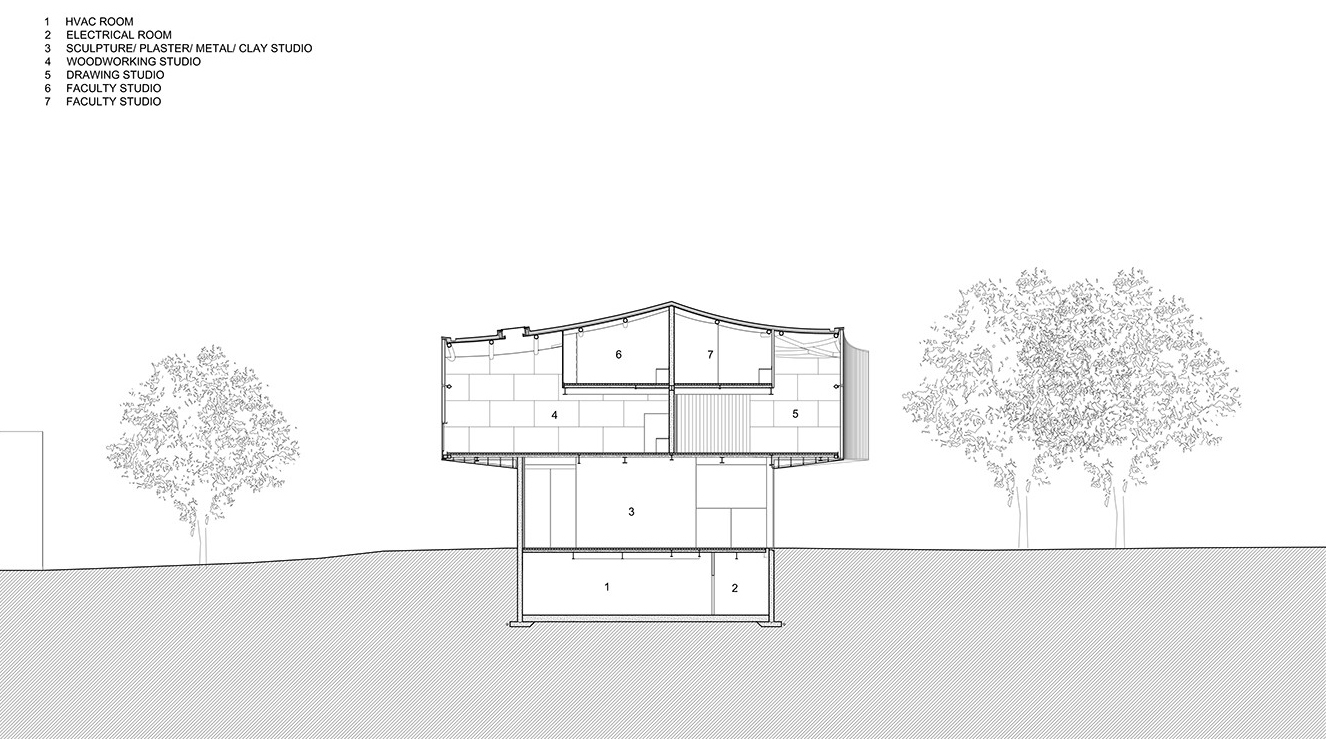

完整项目信息
Building Area: 33,000 square feet
Program:
Ground floor: forum, exhibition galleries, sculpture studios, and yard
B-level: photo, film and video studios
Second floor: studios for drawing, painting, woodworking, design, and printmaking, and a cinema organized around student commons
Mezzanine: faculty studios, seminar rooms, and a balcony in the trees
Sustainable features: Double layer U Plank with Okalux translucent insulation
Operable windows and skylights at every studio
Natural light to all studios
Radiant floor provides heating and cooling
Reflecting pool doubles as stormwater overflow
All existing trees preserved on site
Structure: Cast in place exposed concrete walls basement & ground floor
Steel ‘box-kite’ truss system above ground floor
Exposed curved steel tubes at roof w/ tongue and groove wood plank deck
client: Franklin & Marshall College
architect: Steven Holl Architects
Steven Holl (design architect, principal)
Chris McVoy (partner in charge)
Garrick Ambrose (project architect, senior associate)
Carolina Cohen Freue (assistant project architect)
Dominik Sigg, Marcus Carter, Elise Riley, Michael Haddy,
Hannah LaSota (project team)
project manager: Casali Group, Inc., Thomas Murray and Franklin & Marshall College, Sheldon Wenger
structural engineers: Silman Associates
MEP engineers: ICOR Associates
civil engineers: David Miller Associates
climate engineers: Transsolar
landscape architects: Hollander Design
façade consultants: Knippers Helbig Advanced Engineering
lighting consultants: L’Observatoire International
acoustical consultants: Harvey Marshall Berling Associates
pool consultants: Aqua Design International
版权声明:本文由Steven Holl Architects授权有方发布,部分图片源自事务所官网。欢迎转发,禁止以有方编辑版本转载。
投稿邮箱:media@archiposition.com
上一篇:横跨铁路的钢铁之眼:由DS+R设计的人行天桥完成主体吊装
下一篇:意大利:身体与城市