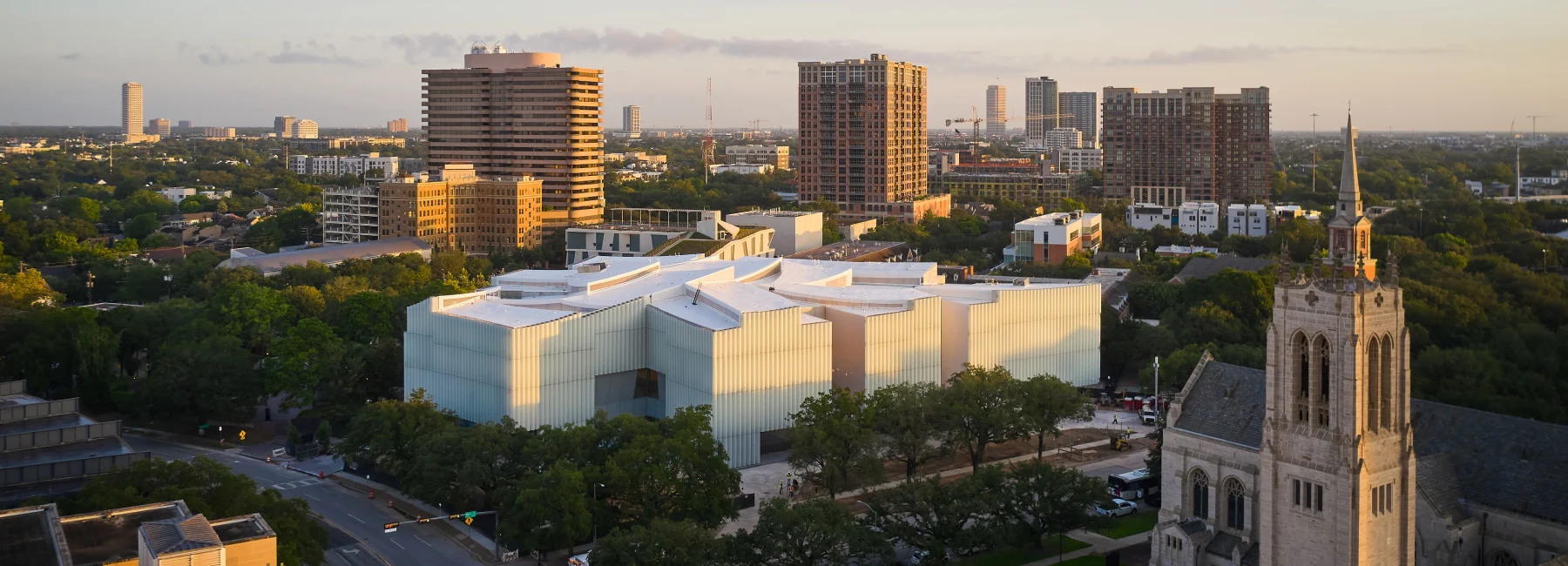
休斯顿美术博物馆宣布,它的新场馆“南希和里奇·金德大楼”(Nancy and Rich Kinder Building)将于2020年11月21日对公众开放。建筑由Steven Holl建筑师事务所设计,致力于展示博物馆的现代和当代国际艺术收藏。
The Museum of Fine Arts, Houston (MFAH) has announced that its new building — the ‘Nancy and Rich Kinder Building’ — will open to the public on November 21, 2020. Designed by Steven Holl Architects, the latest addition to the institution’s ‘Sarofim Campus’ is dedicated to presenting works from the museum’s international collections of modern and contemporary art.
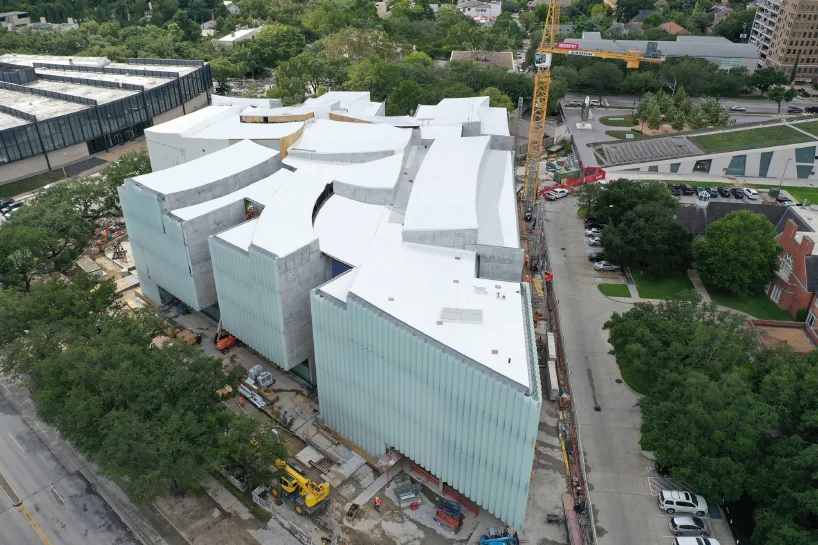
梯形的混凝土建筑由垂直玻璃管覆盖,在夜晚透过立面发出柔和的辉光。五个矩形庭院水池沿建筑周边布局,强调建筑对周围环境的开放。
Designed by Steven Holl Architects, the trapezoidal concrete ‘Kinder Building’ is clad with vertical glass tubes that emit a soft glow at night in a pattern across its façades. Five rectangular courtyard pools are inset along the perimeter, emphasizing the building’s openness to its surroundings.
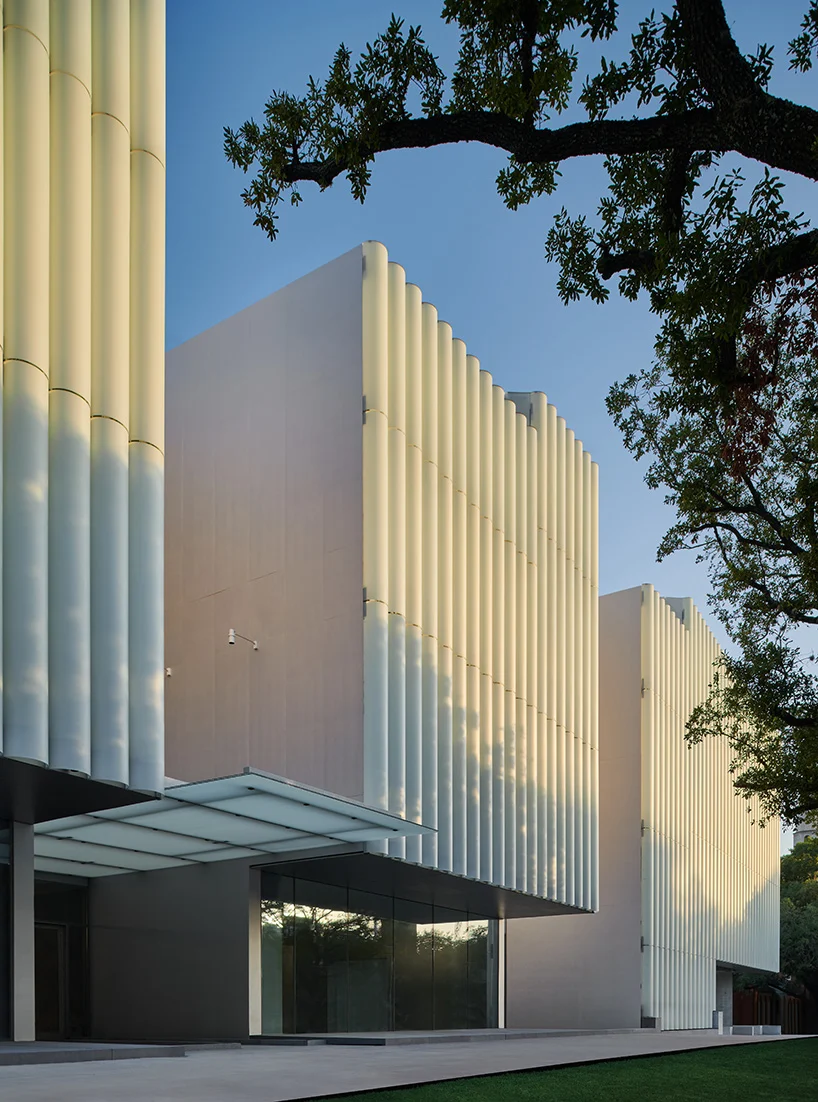

Steven Holl解释道:“光线通过好似‘发光天棚’的屋顶进入建筑,在形式上模仿了德克萨斯州天空中起伏的云朵。光线也透过软蚀刻的半透明玻璃管外表面。在夜晚,发光的建筑将作为休斯顿公民体验的一部分,增加其影响力。”
‘light enters the Kinder Building through the ‘luminous canopy’ of its roof, modeled on the billowing clouds of the Texas sky, and light emerges from the cladding of soft-etched translucent glass tubes, whose glowing presence at night will add to the impact of the campus as a civic experience for all of Houston,’ explains Steven Holl.
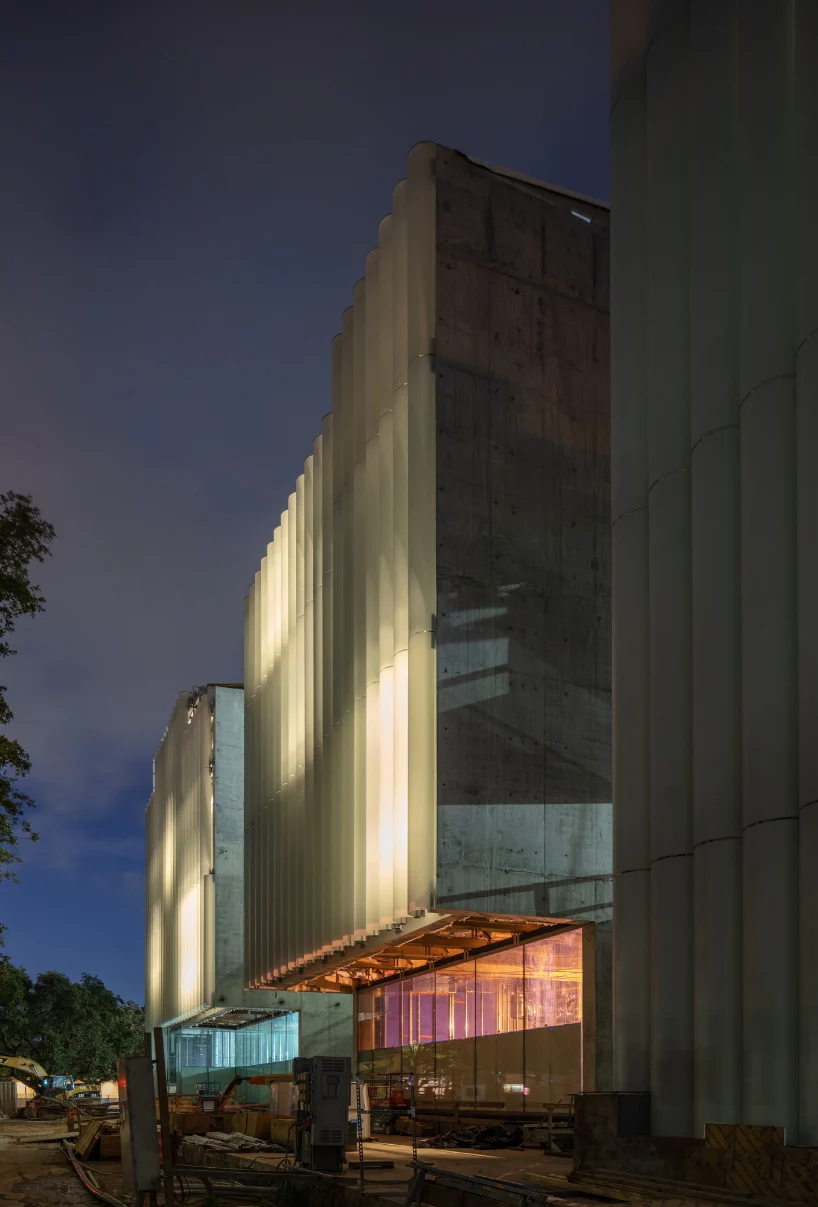
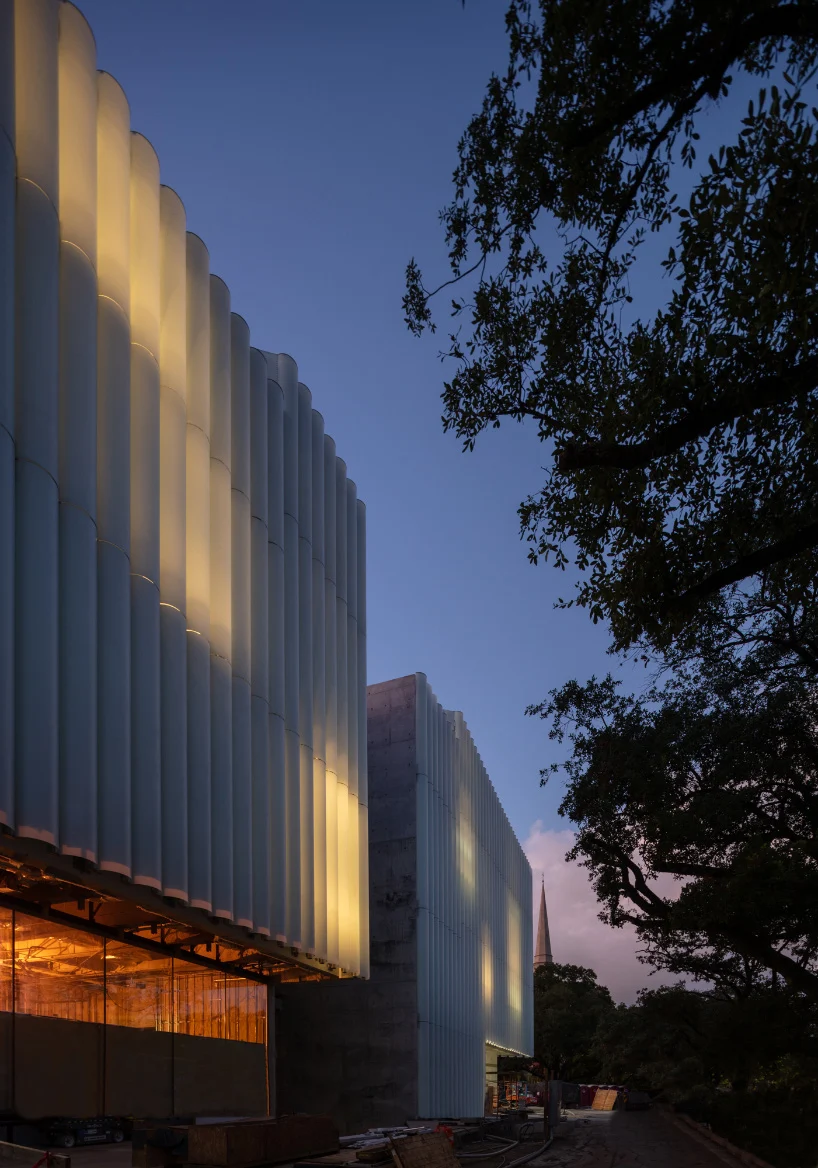
一个灵活的黑盒子画廊将永久性地陈列沉浸式的装置作品。一楼还包括开窗面向大街的画廊。
A flexible black-box gallery at street-level will be permanently devoted to immersive installations, hosting three inaugural works. The ground floor also includes a windowed gallery facing main street.
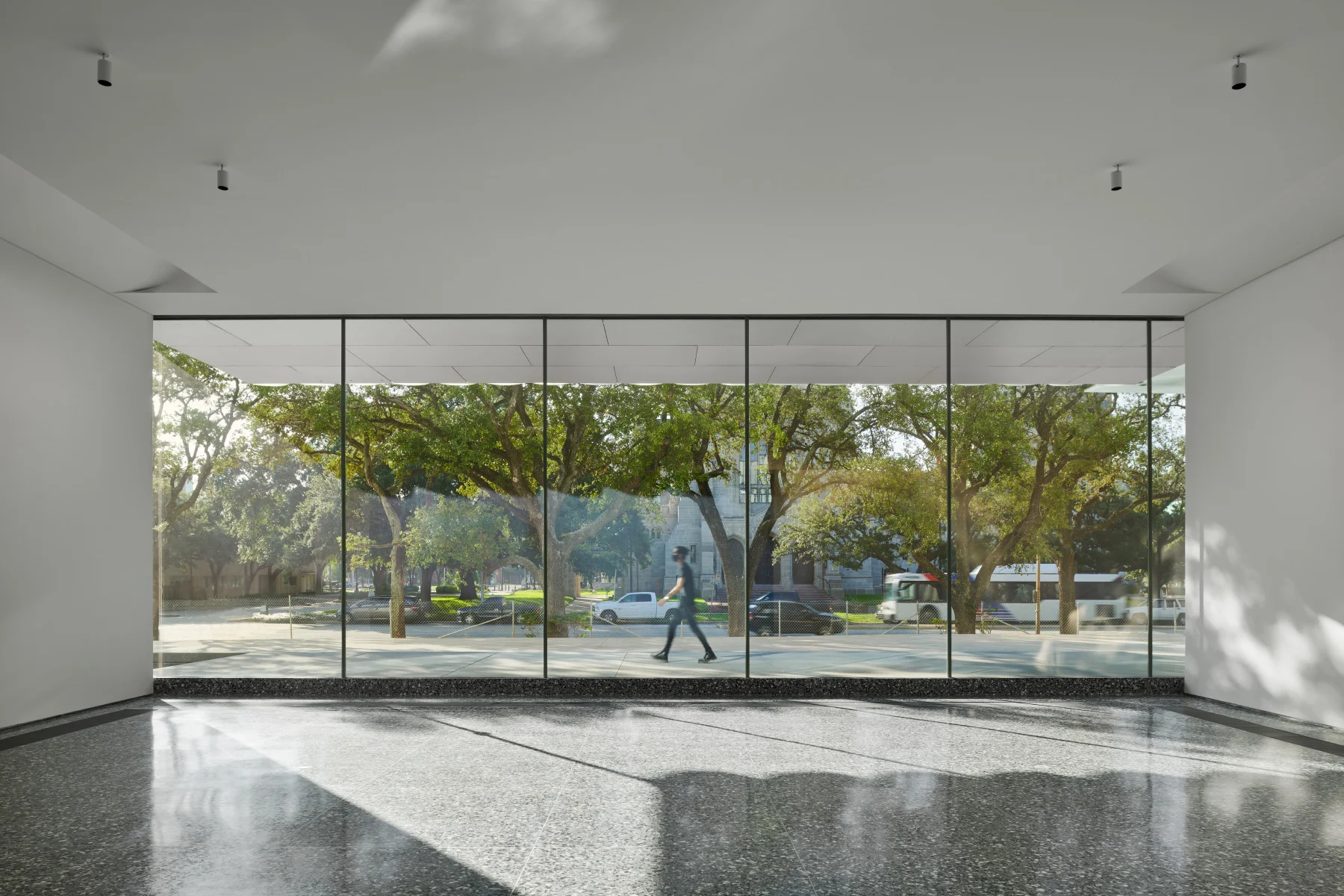
二楼的画廊由策展部门组织,每个画廊都将突出收藏的优势。一系列画廊将致力于展示摄影、装饰艺术、工艺和设计的历史;欧美20世纪的绘画和雕塑;以及拉丁美洲现代主义作品。三楼的画廊将举办专题展览。
The second-floor galleries will be organized by curatorial department, and each will highlight collection strengths. Suites of galleries will be devoted to the history of photography; decorative arts, craft, and design; prints and drawings; European and American 20th-century painting and sculpture; and Latin American modernism. Meanwhile, the third-floor galleries will feature thematic exhibitions.
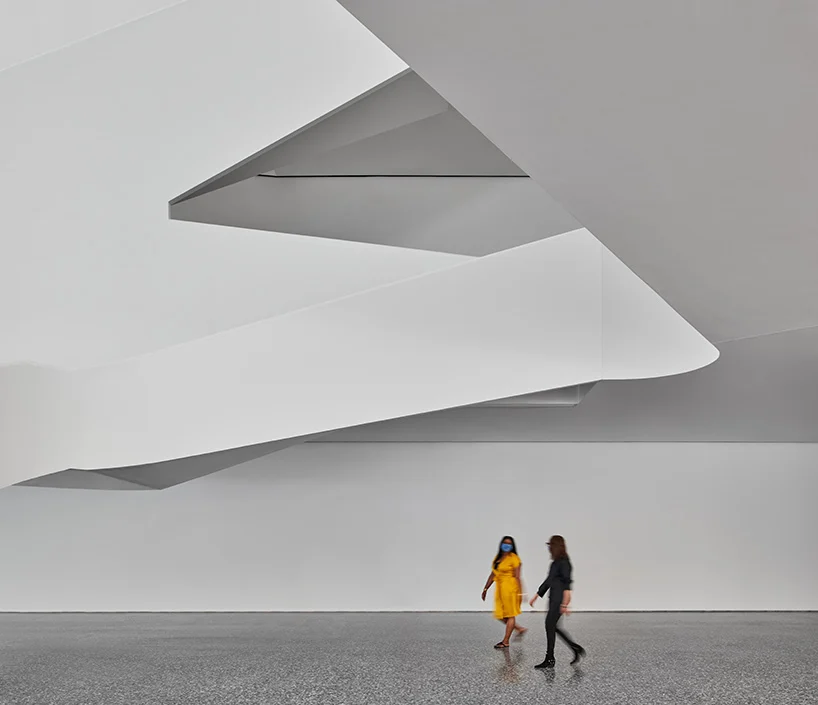

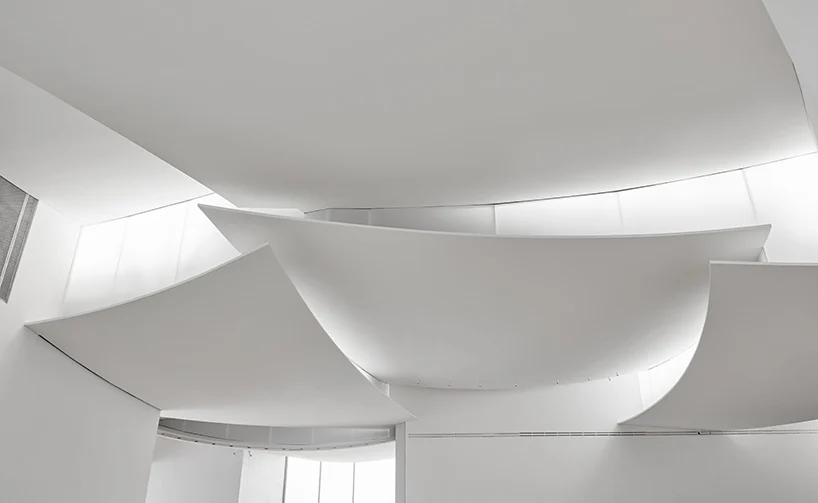
完整项目信息
Architect:
– Steven Holl Architects
Steven Holl ( principal )
Chris McVoy ( design architect )
Olaf Schmidt ( senior associate )
Filipe Taboada ( project architect )
Rychiee Espinosa, Yiqing Zhao, Lourenzo Amaro de Oliveira, Garrick Ambrose, Xi Chen, Carolina Cohen Freue, JongSeo Lee, Vahe Markosian, Elise Riley, Christopher Rotman, Yun Shi, Alfonso Simelio, Dimitra Tsachrelia, Yasmin Vobis, Yiqing Zhao (project team)
Associate Architects: Kendall / Heaton Associates
Project Manager: The Projects Group
Structural Engineers: Guy Nordenson & Associates, Cardno Haynes Whaley
MEP Engineer: ICOR
Climate Engineers: Transsolar
Lighting Consultant: L'Observetoire International
Cost Estimator: Venue Cost Consultants
Facade Consultant: Knippers Helbig
参考资料:
[1] https://www.designboom.com/architecture/steven-holl-kinder-building-museum-of-fine-arts-houston-09-15-2020/
[2] https://www.designboom.com/architecture/steven-holl-kinder-building-museum-fine-arts-houston-11-07-2019/
[3] https://www.stevenholl.com/en/projects/Kinder
本文由有方编辑整理,欢迎转发,禁止以有方编辑版本转载。图片除注明外均源自网络,版权归原作者所有。若有涉及任何版权问题,请及时和我们联系,我们将尽快妥善处理。联系电话:0755-86148369;邮箱info@archiposition.com
上一篇:Dezeen Awards 2020入围短名单公布,共220个项目和工作室入围
下一篇:圳弋戈成都总部改造:贯穿空间的红色楼梯 / 凡筑设计