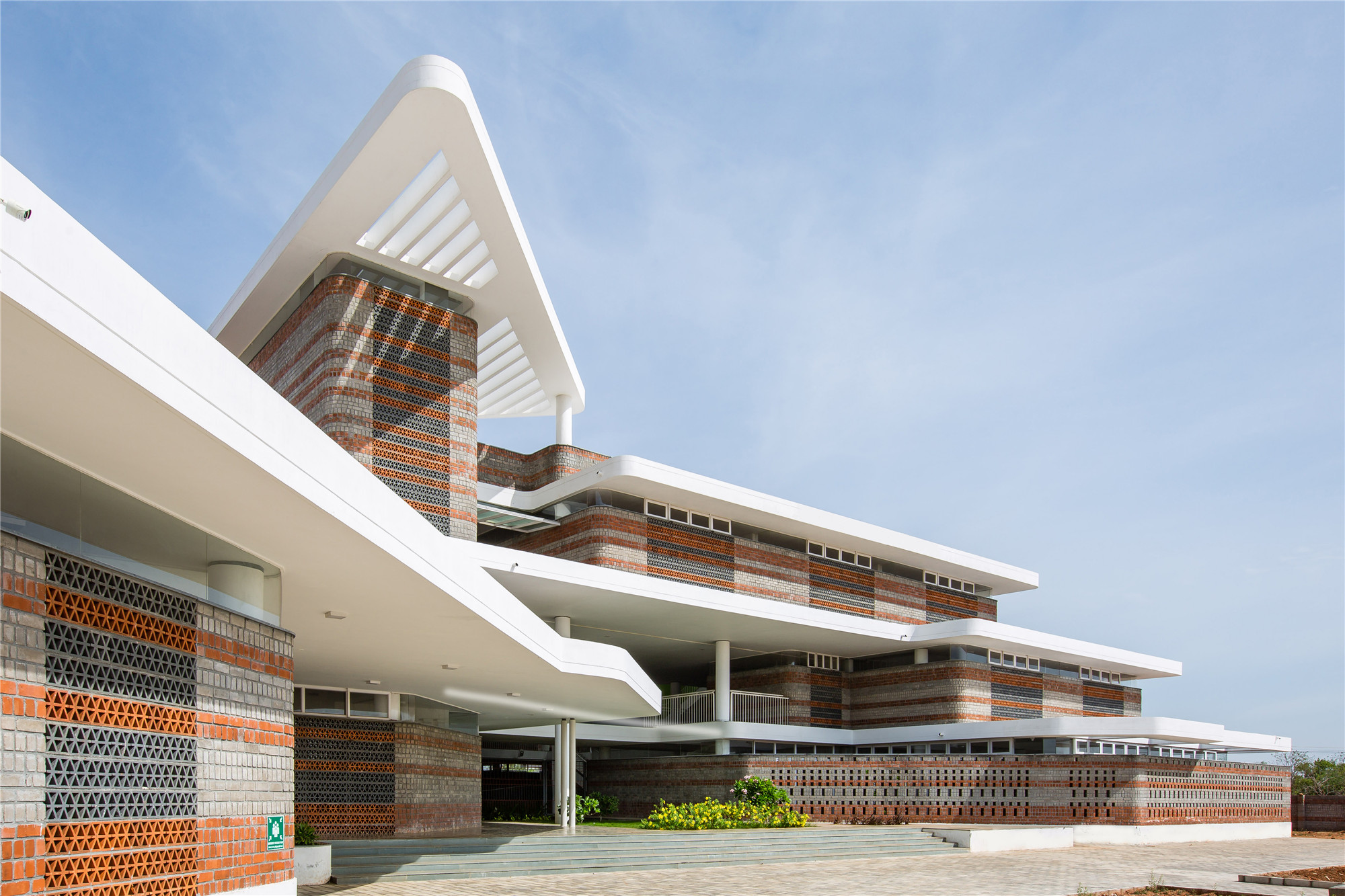
设计单位 Shanmugam Associates
项目地点 印度蒂鲁吉拉伯利
建筑面积 4645平方米
建成时间 2018年
这所校园为基础教育所建,是一家工业集团发起的CSR项目。片区为从事农业生产和非熟练的劳动力组成的混杂村落,这里此前没有优质的教育机构,而最近的蒂鲁吉拉伯利城离这里有20公里远。
Rane Vidyalaya CBSE school is an educational campus for K12 and a CSR initiative by Rane Foundation India Pvt. Ltd, a leading industrial conglomerate. Theerampalayam, the rural region where the school is located, has no proper educational institutions that offer quality learning. The closest city, Tiruchirapalli which is a Tier-II city in the state of Tamil Nadu, India, is 20 kms away. Neighborhood districts are a mix of small rural villages whose occupation is agriculture and unskilled labor.

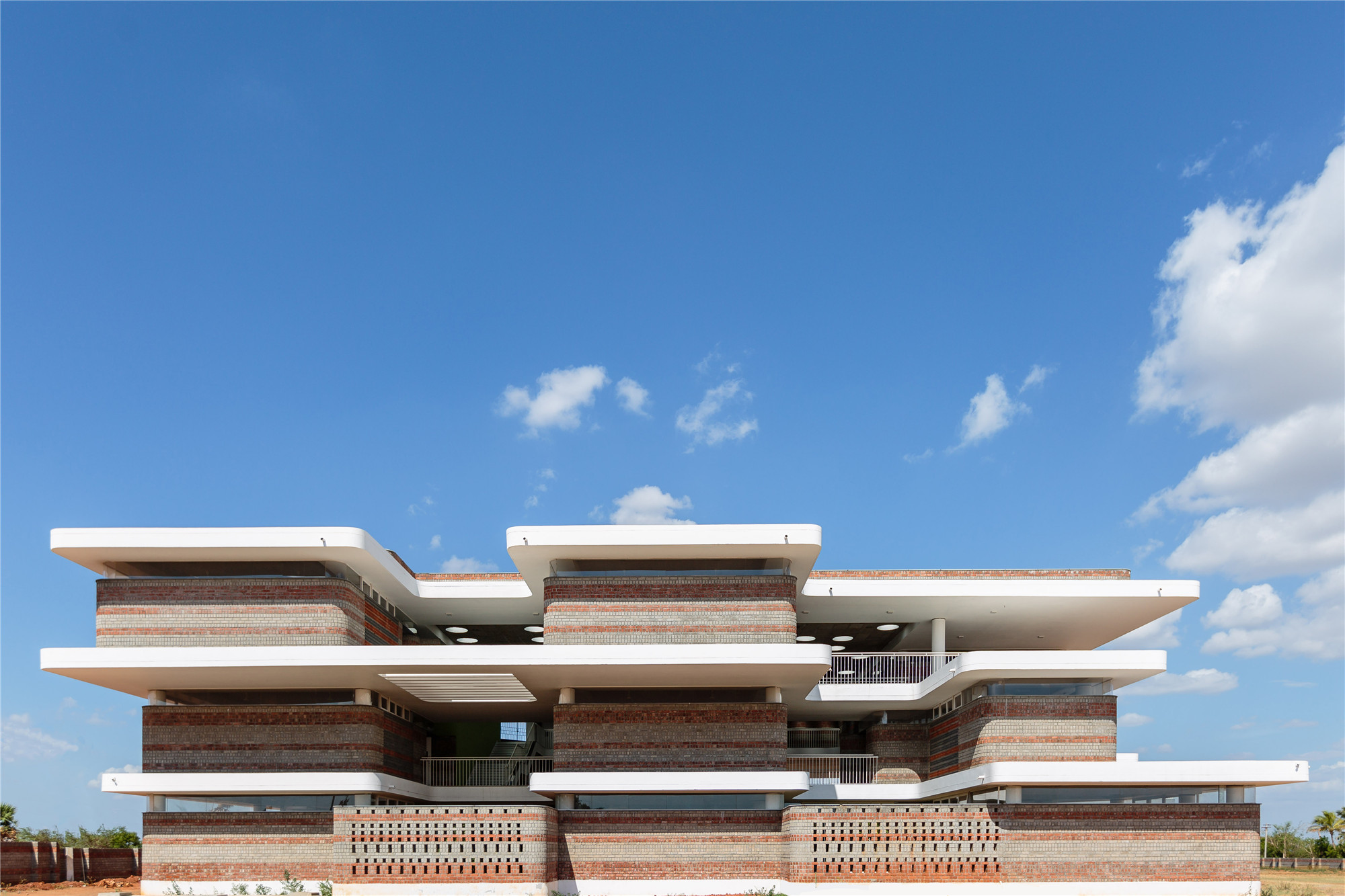
项目共分为两个阶段来依次推进,目前已建成的一期工程占地有五万平方英尺。项目旨在创建一个能对当地社会起到积极影响的基础设施,同时体现赞助公司的核心价值。
The project was envisioned as a whole but executed in two phases. Presently Phase 1 has been constructed for an area of 50,000 Sq.Ft. The intent was to create an infrastructure that would have a positive social impact on the local community and also showcase the core values of Rane.


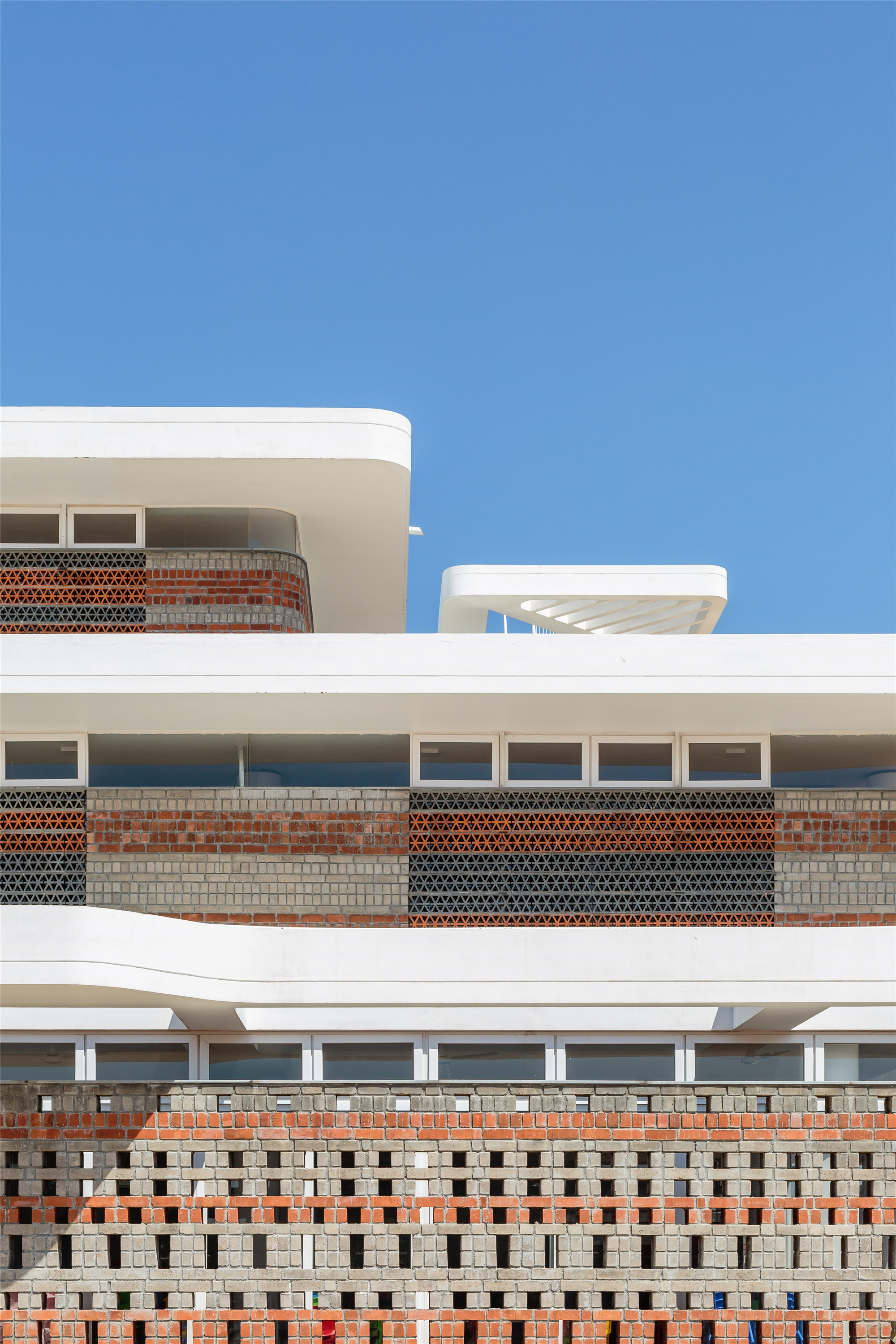
从地域背景出发的施工技术、印度教育系统中的结构化教育法,以及每平方英尺20美元的建造成本,构成了设计的基础。设计的灵感来源于公元6世纪建造的Thiruvellarai寺庙的墙壁,以及该地区50年历史的建筑的横截面。这种墙面有一套传承下来的施工方法:在底层使用大的石头和碎石,顶部则为灰泥和石板。而设计中则采用当地烧制的红砖和工业废料回收制成的再生水泥砖来交替砌筑。
Construction techniques from regional context, structured pedagogy of the Indian educational system and construction cost of $20 / Sq.Ft formed the underlying basis for the design development. Inspiration came in from the 6th century built Thiruvellarai temple’s walls and the layered cross sections of 50 years old houses in the region. Construction methodology, that was followed consistently in these walls, was layering starting from huge random rubble and stone at bottom, to finer solid brick work, mud and slate on top. Alternating wall layers of red wire cut bricks from local kiln and grey fly ash brick recycled from industrial cement waste were used.
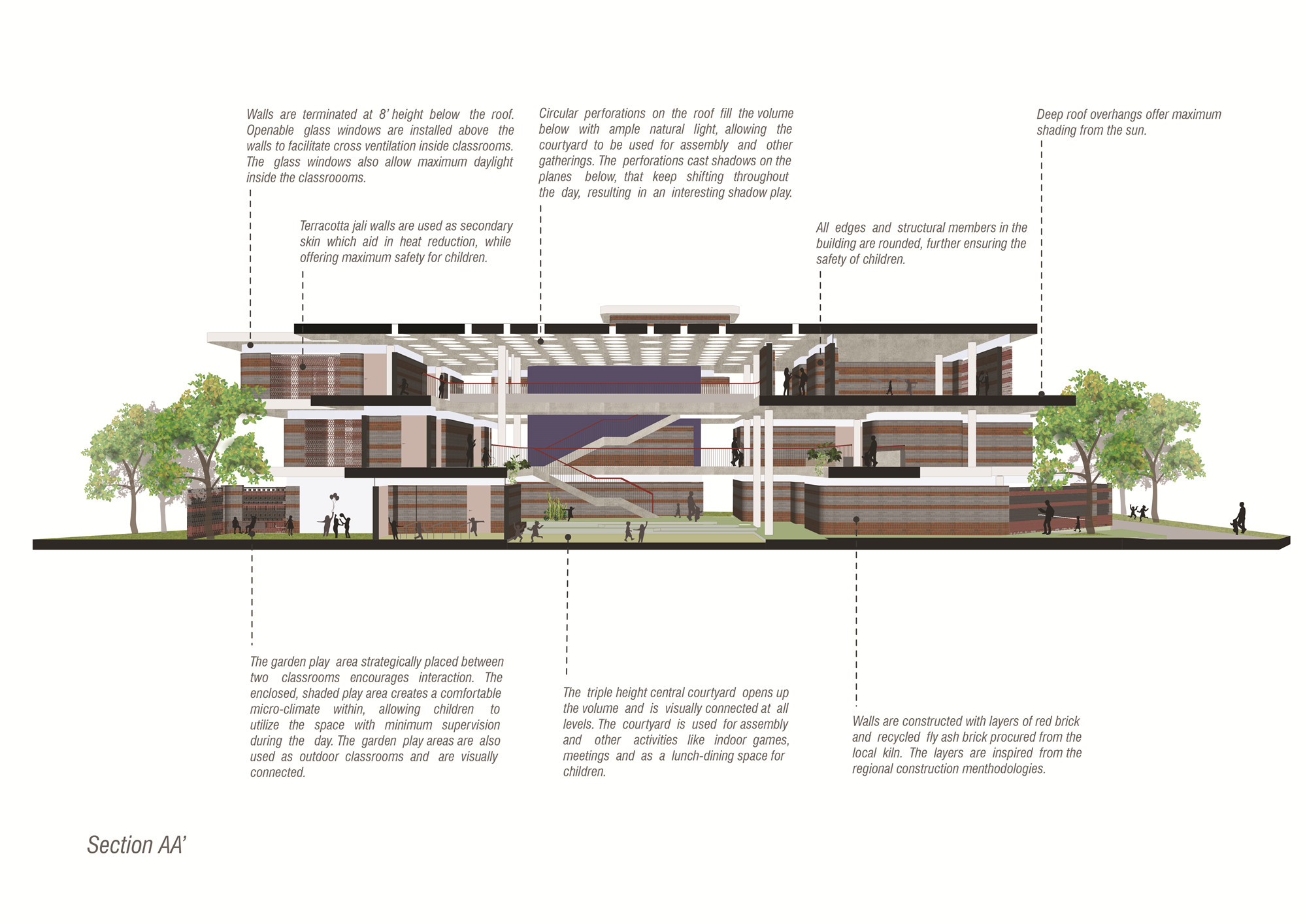
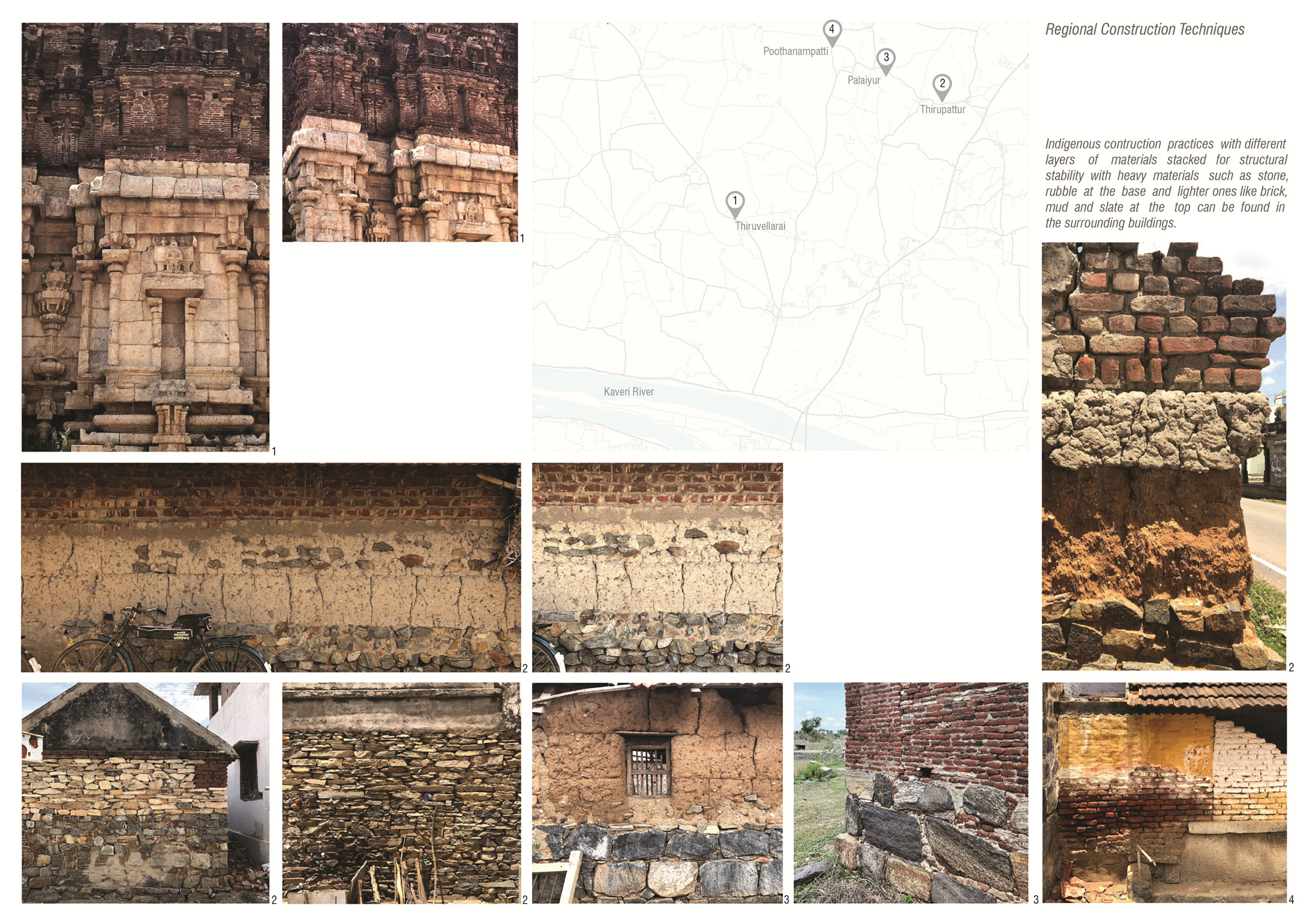
幼儿园教室被设计成独立的花园,促使室内外空间的无缝融合。随着年级的递增,课堂也变得更为实用,从而引导结构化的学习。整体设计上避免了墙、柱、板等的尖锐边缘,尽可能在每个细节上都确保安全。
The kindergarten classrooms are designed to have individual garden’s that encourage seamless outdoor and indoor integration of space. With every increase in grade, classes become more functional to induce structured learning. The overall design approach was to avoid sharp edges in walls, columns, slab edges and in every detail possible to ensure safety.

建筑坐落于泰米尔纳德邦内部的热带地区,希望房间内能有自然的通风和充足的照明。所有的实体墙壁都截止于过梁的高度,上面设有可以打开的窗户,可以排出热空气,同时增强室内对流风。Terracotta jalli砖则又一次提供了阴影效果。教室内主要朝着东南和西北的风向开窗,教室之间在东北侧也开有窗洞,以此提供舒适的微气候。
Located in the tropical belt of interior Tamil Nadu, the intent was to have the space ventilated naturally with sufficient lighting. All walls are stopped at lintel height and have openable windows above, to allow hot air to dissipate and increase cross ventilation. Terracotta jalli has been used as secondary shading devices. Major openings along the predominant SE & NW wind direction and minor wind tunnels in east-west direction between classrooms are created to have a comfortable micro-climate.
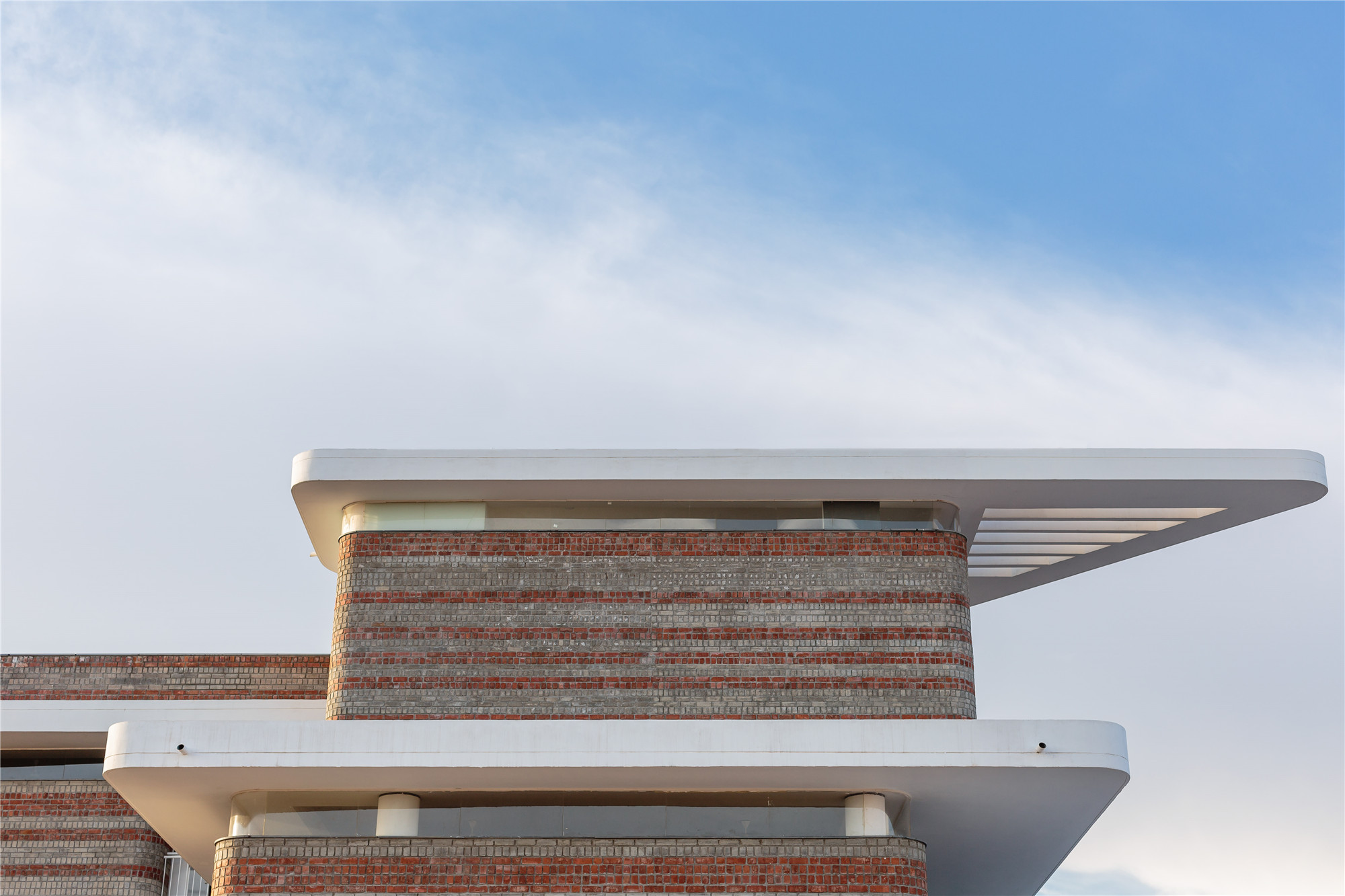
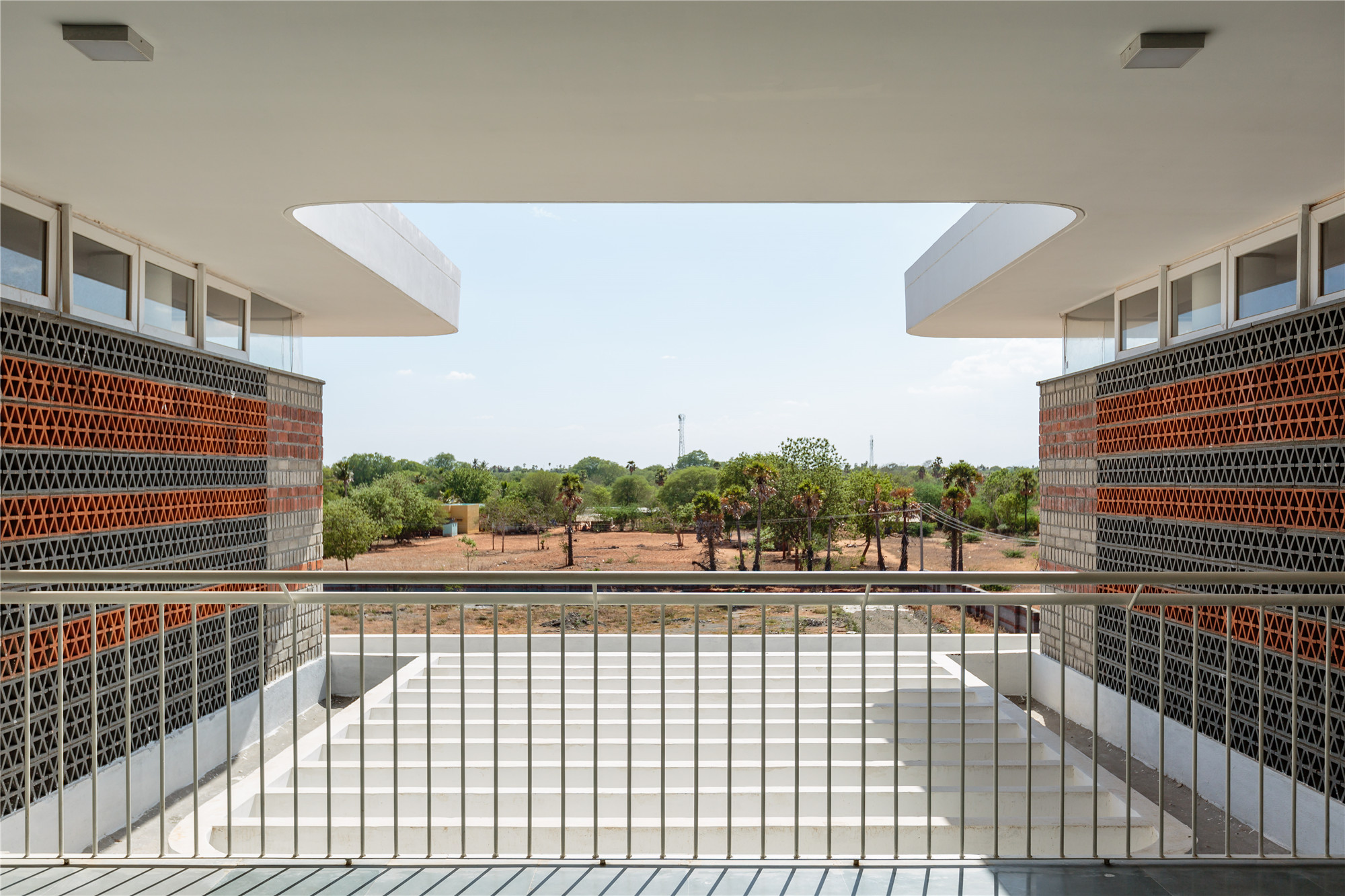

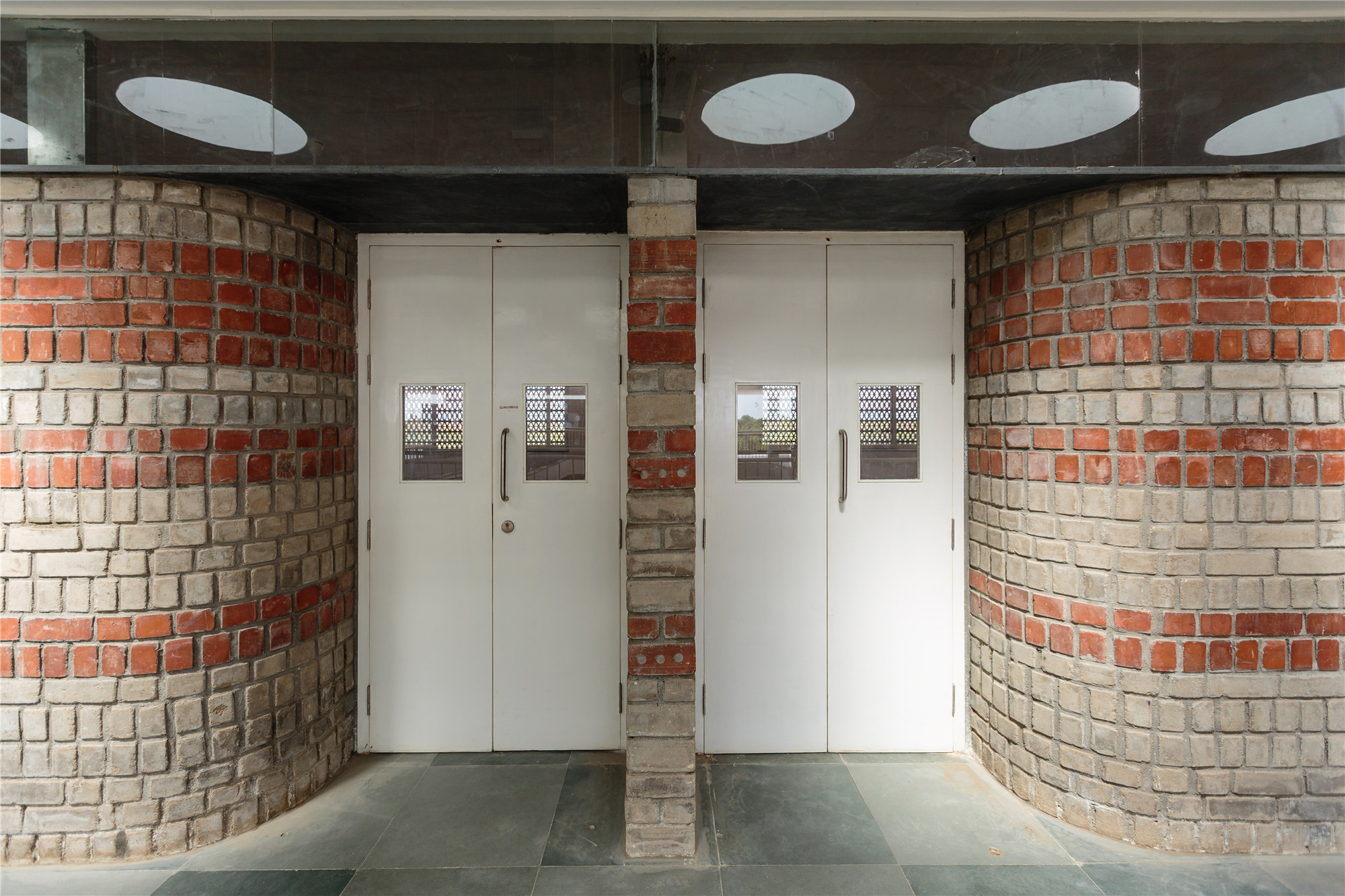
设计师创造了一个封闭的中央庭院,顶部设有采光的孔洞,其灵感来源于寺庙中举行大型集会的曼荼罗建筑。这个庭院将作为一个多功能的场所,用于午餐休息、校园集会、举行展览、课程培训和小型活动。用这种形式布置的庭院,在视觉上连接着各个层次。
Taking inspiration from temple mandapams where huge gatherings took place, there is an enclosed central courtyard planned with perforated light wells in the roof. This courtyard would serve as a multi functional place of congregation for lunch breaks, school assembly, exhibition space, co-curricular training and small gatherings. The courtyard is placed in such a way that it is visually connected at all levels.
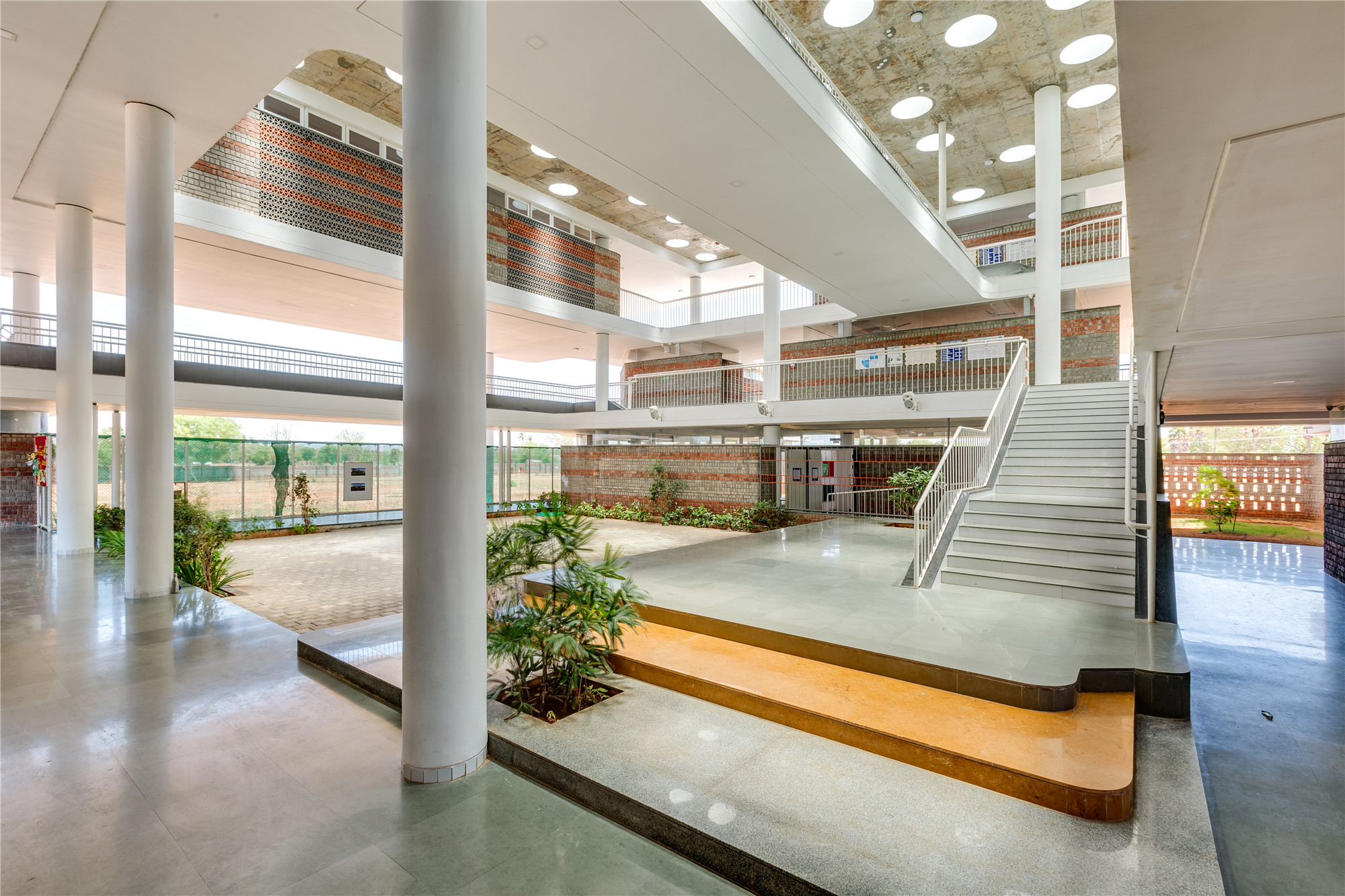


建筑这些所有的特征,包括红砖、烧结砖、Terracotta jalli砖与灰色的粉煤灰砖,有助于改善微气候,提供安全的绿色庭院和充分的自然通风。与此同时,项目遵从了当地的设计语言,从周边地区获取材料,创造一个有趣的教育环境,并提供一个有益的高性价比的解决方案。
All these architectural features, incorporating use of red solid bricks, baked earth tiles, terracotta jalli and grey fly ash bricks, help address the micro climate, create interesting light & shade experiences through roof perforations, provide safe green courtyards and sufficient ventilation. At the same time they also speak the design language of the local region, source material from the surrounding area, create a fun educational environment and give a wholesome cost effective solution.
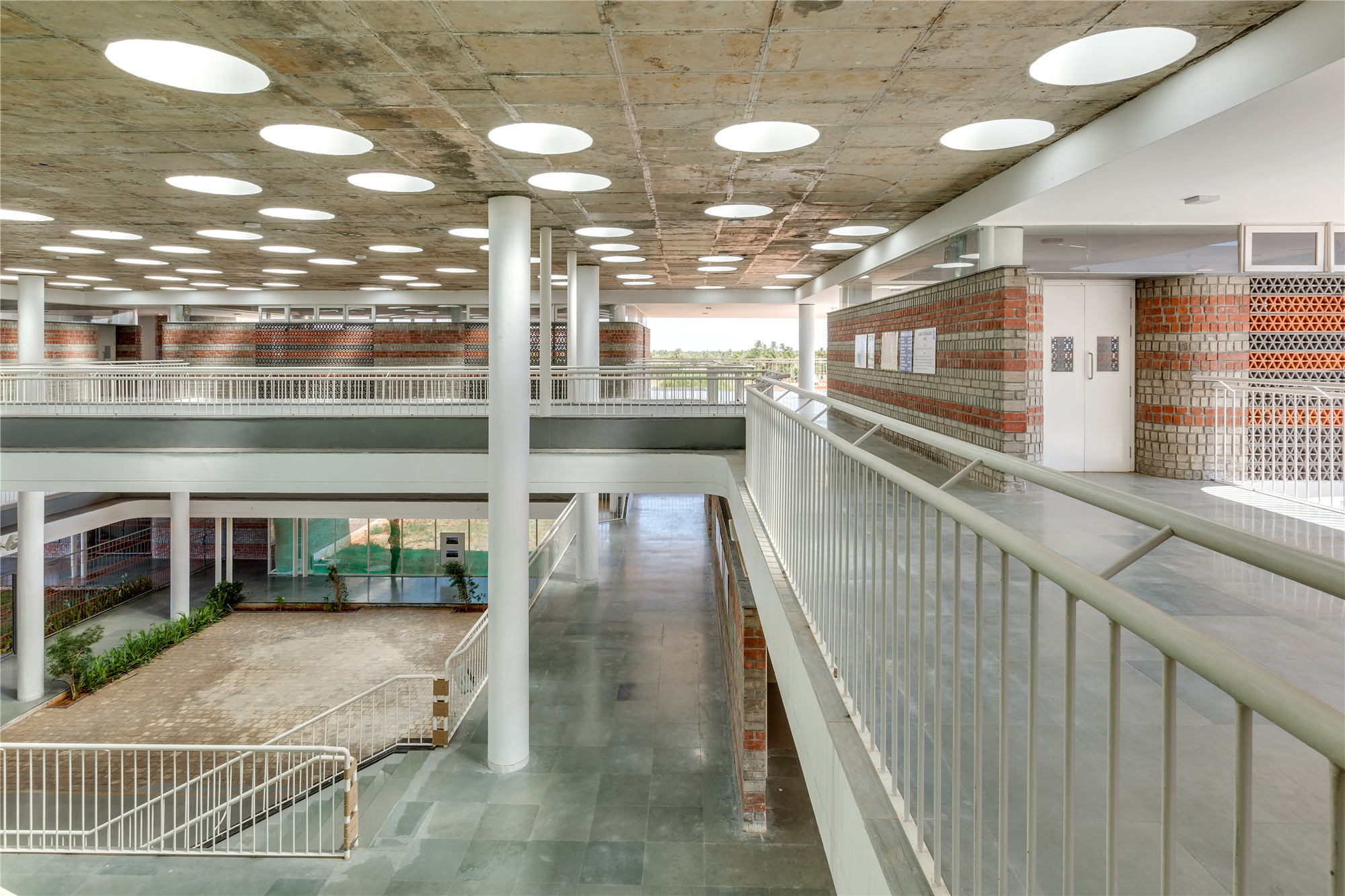
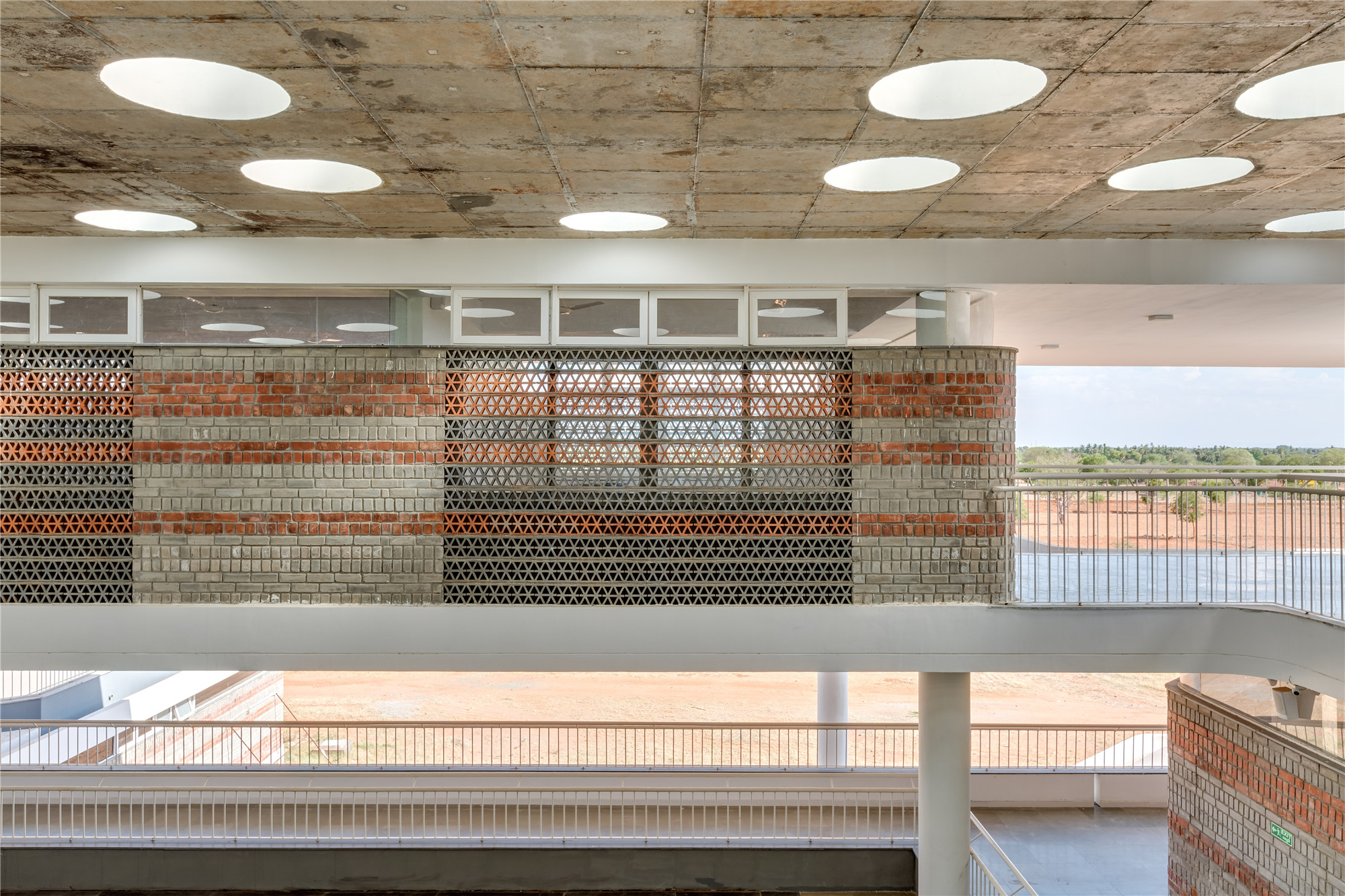
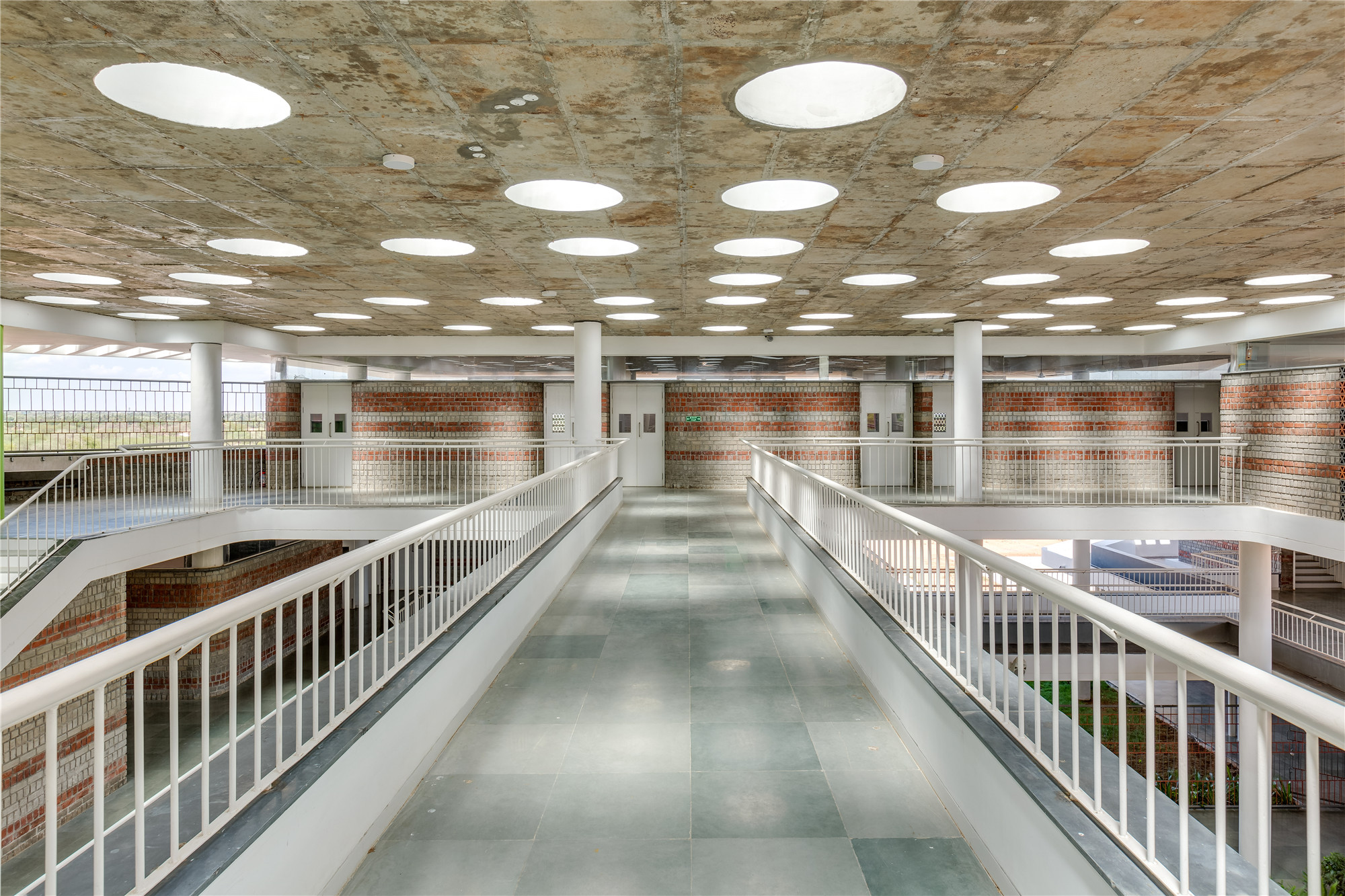
设计图纸 ▽
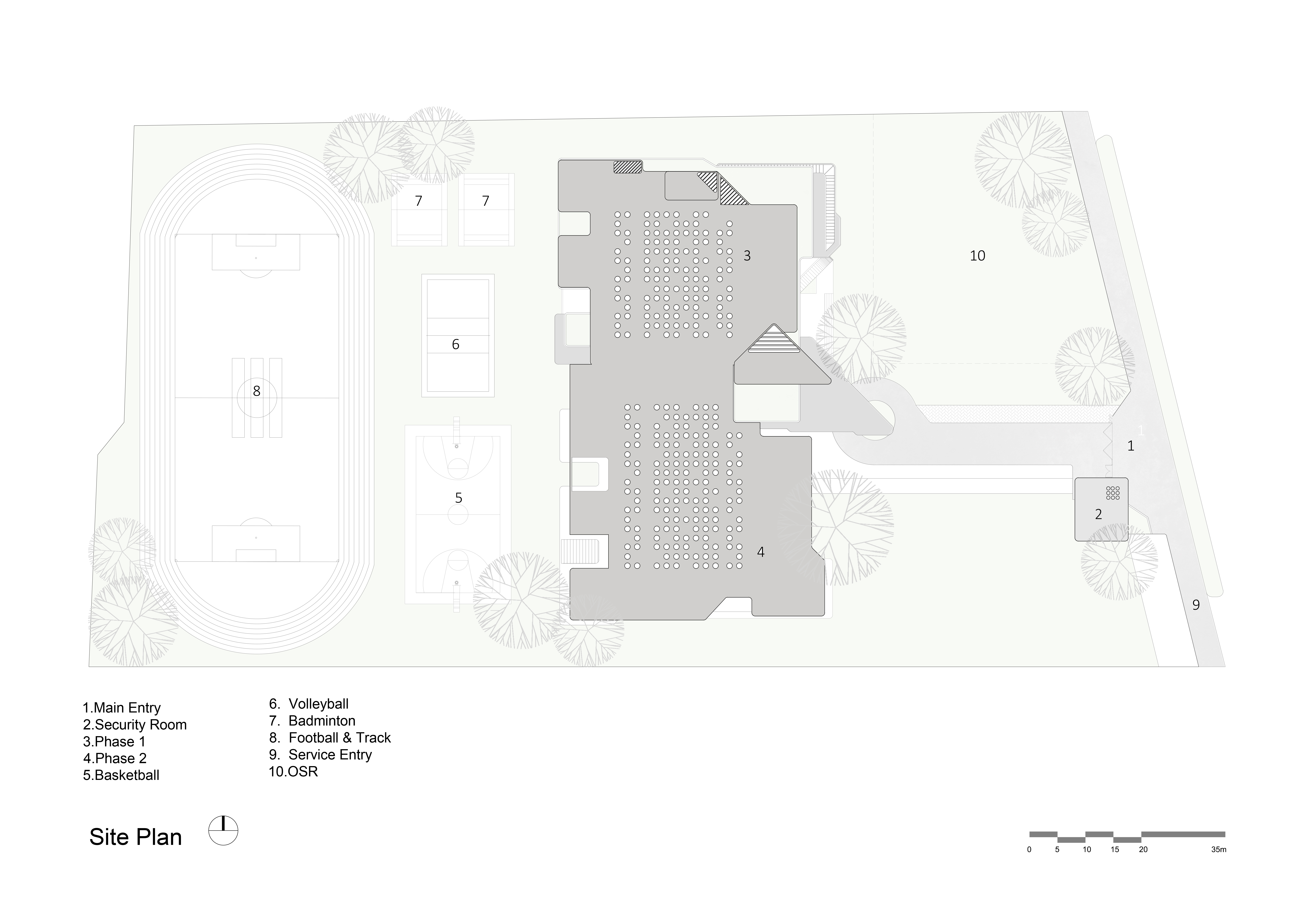
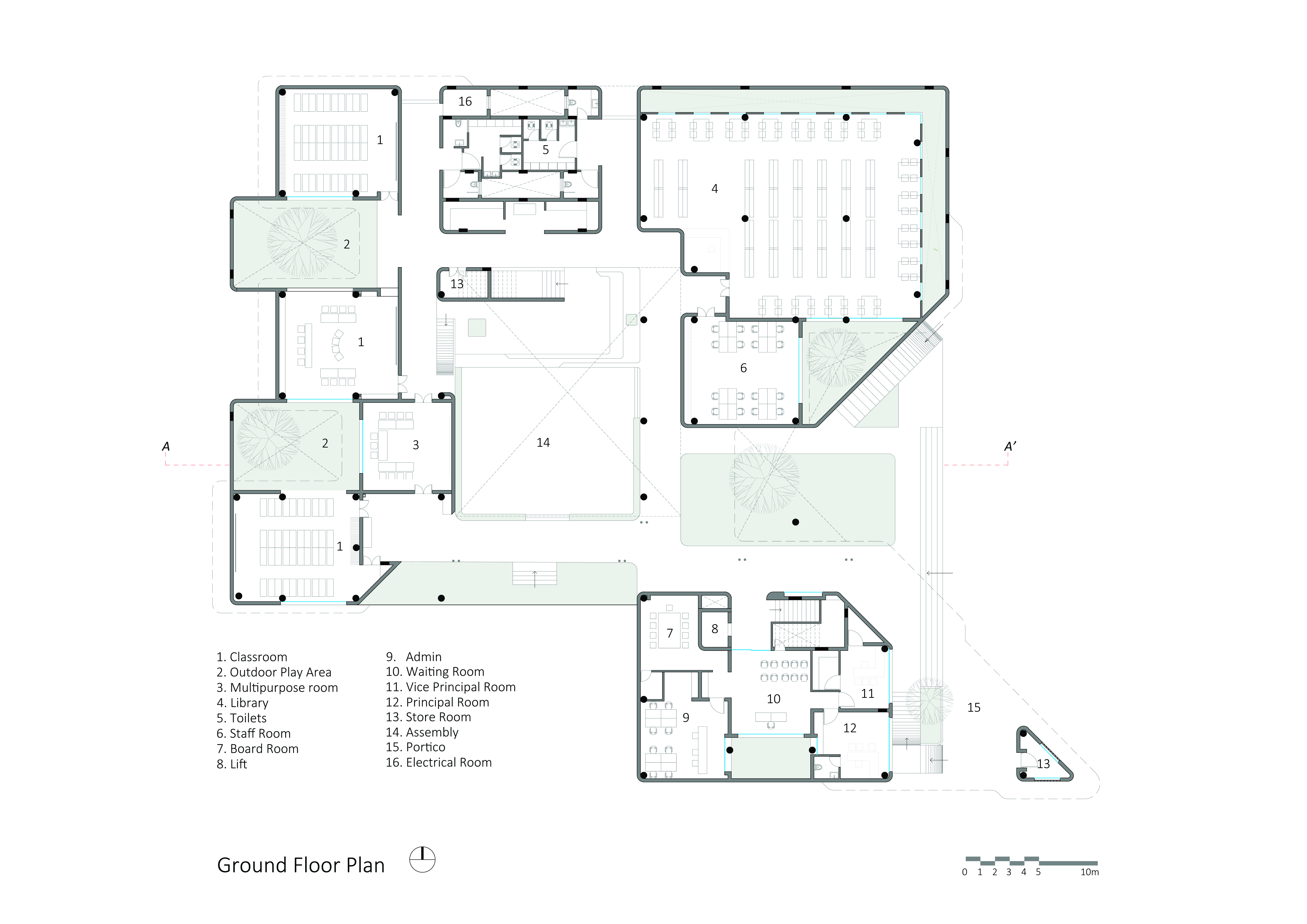
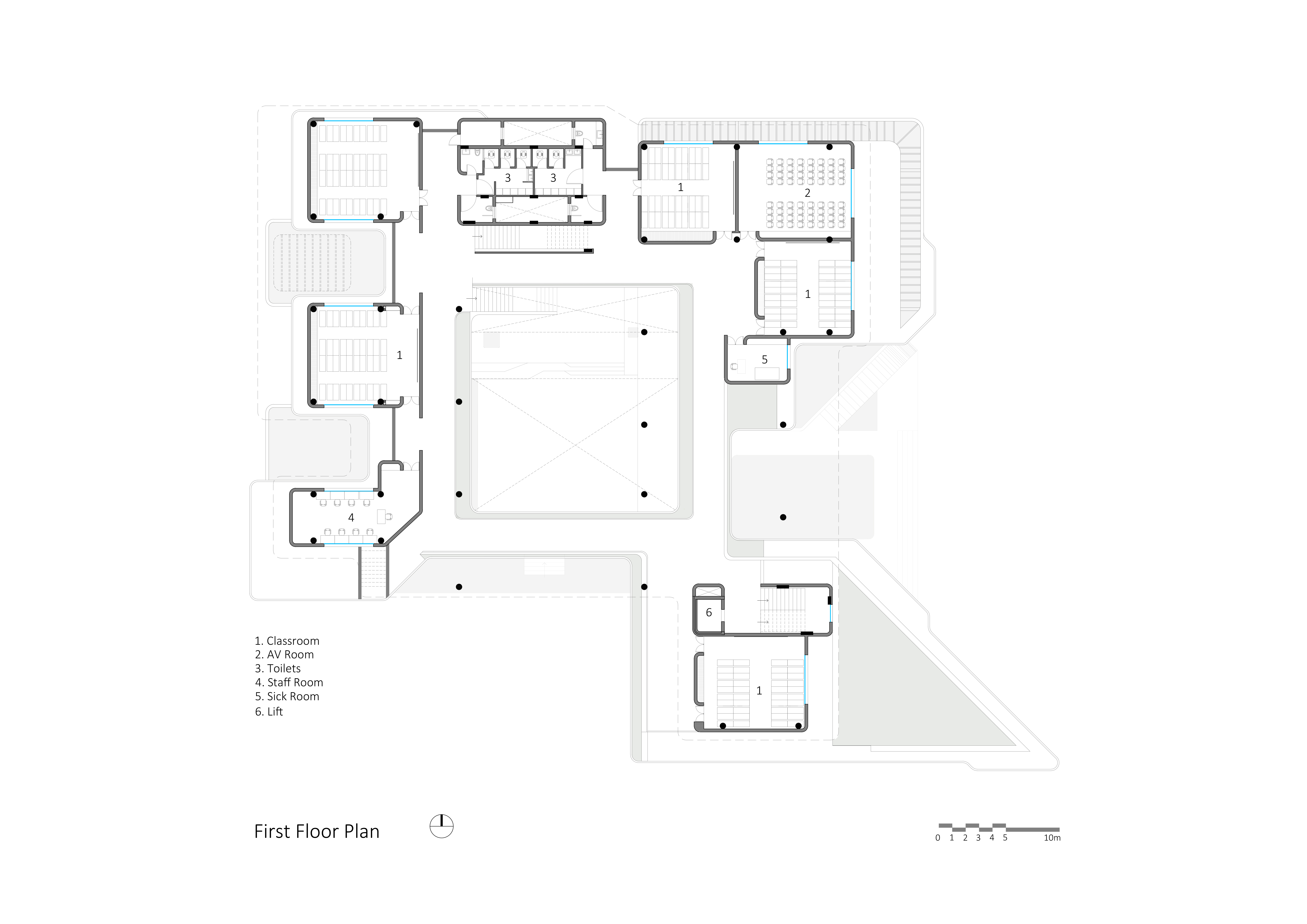

完整项目信息
Project: Rane Vidyalaya
Architects: Shanmugam Associates
Project location: Trichy, India
Area: 50000 sqft
Year: 2018
Principal designers: Shanmugam A, Raja Krishnan D, Santhosh Shanmugam,
Design Team: Srinivasan, Satish Kumar, Balasubramaniam, Mohammed Ismail, Rukmani Thangam, Praveen Kumar
Photo Credits: LINK Studio, Bangalore
版权声明:本文由Shanmugam Associates授权发布,欢迎转发,禁止以有方编辑版本转载。
投稿邮箱:media@archiposition.com
上一篇:城市升维:2019“深双”的回应
下一篇:阿那亚马会:快走踏清秋 / 汇一建筑