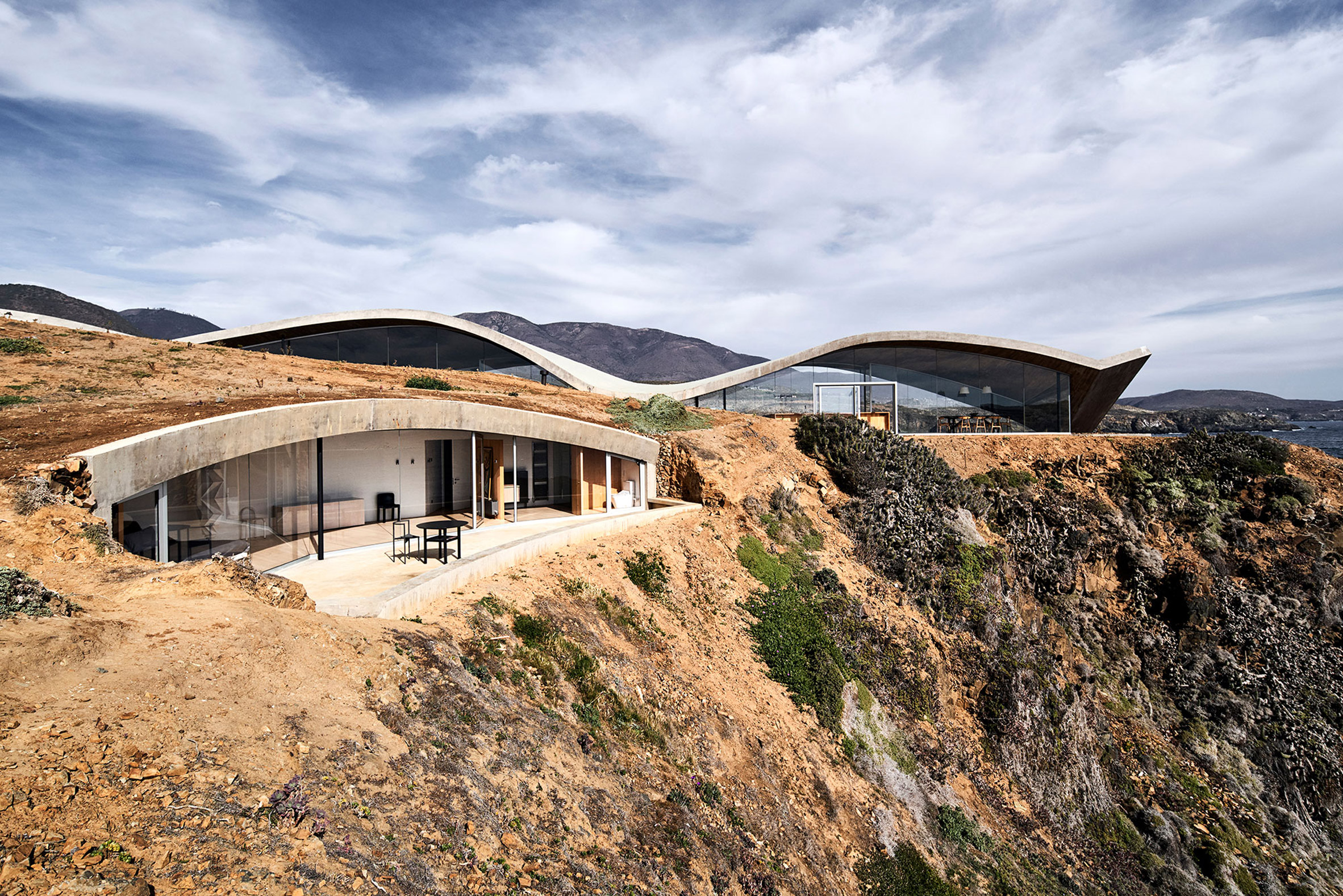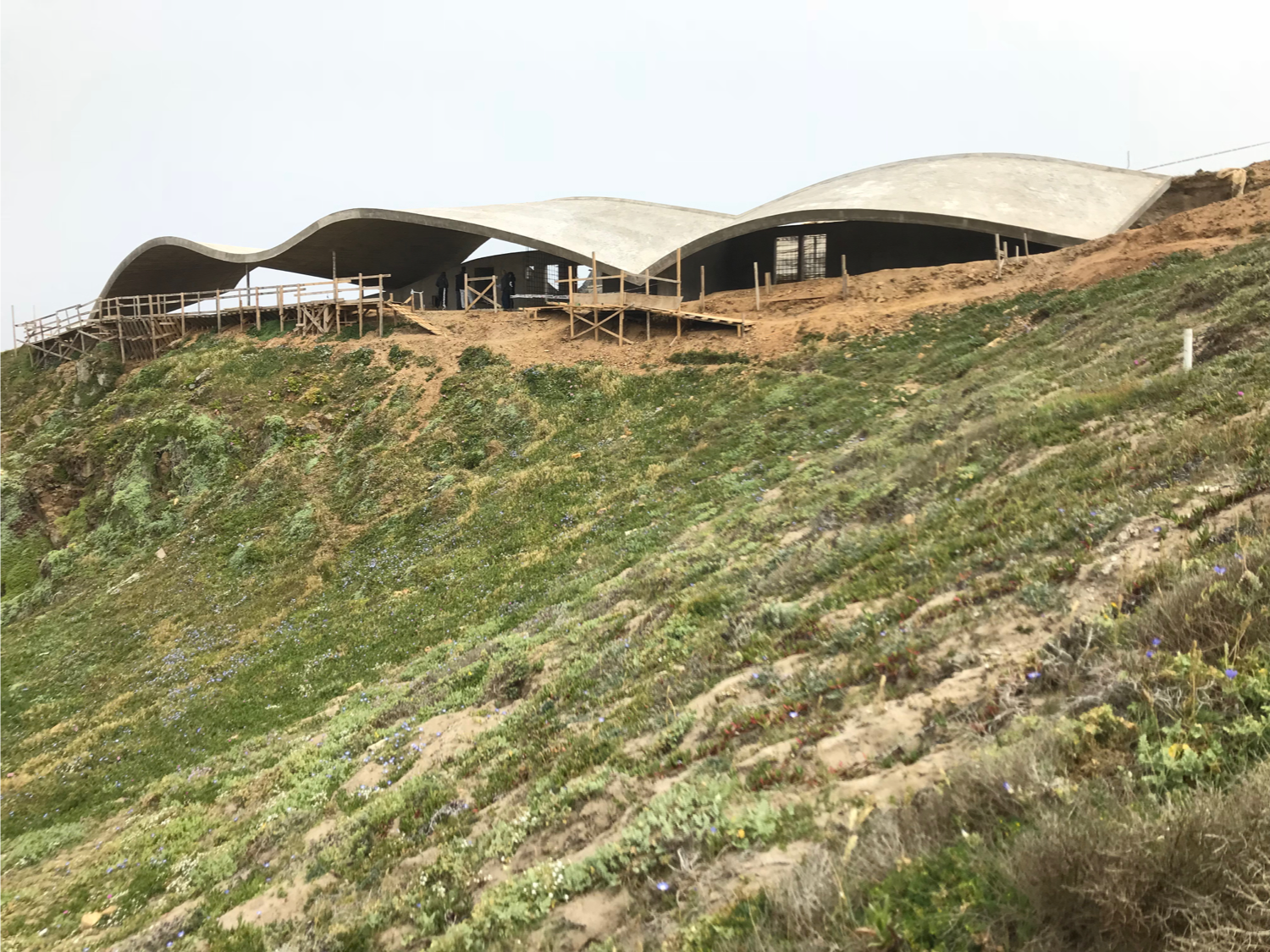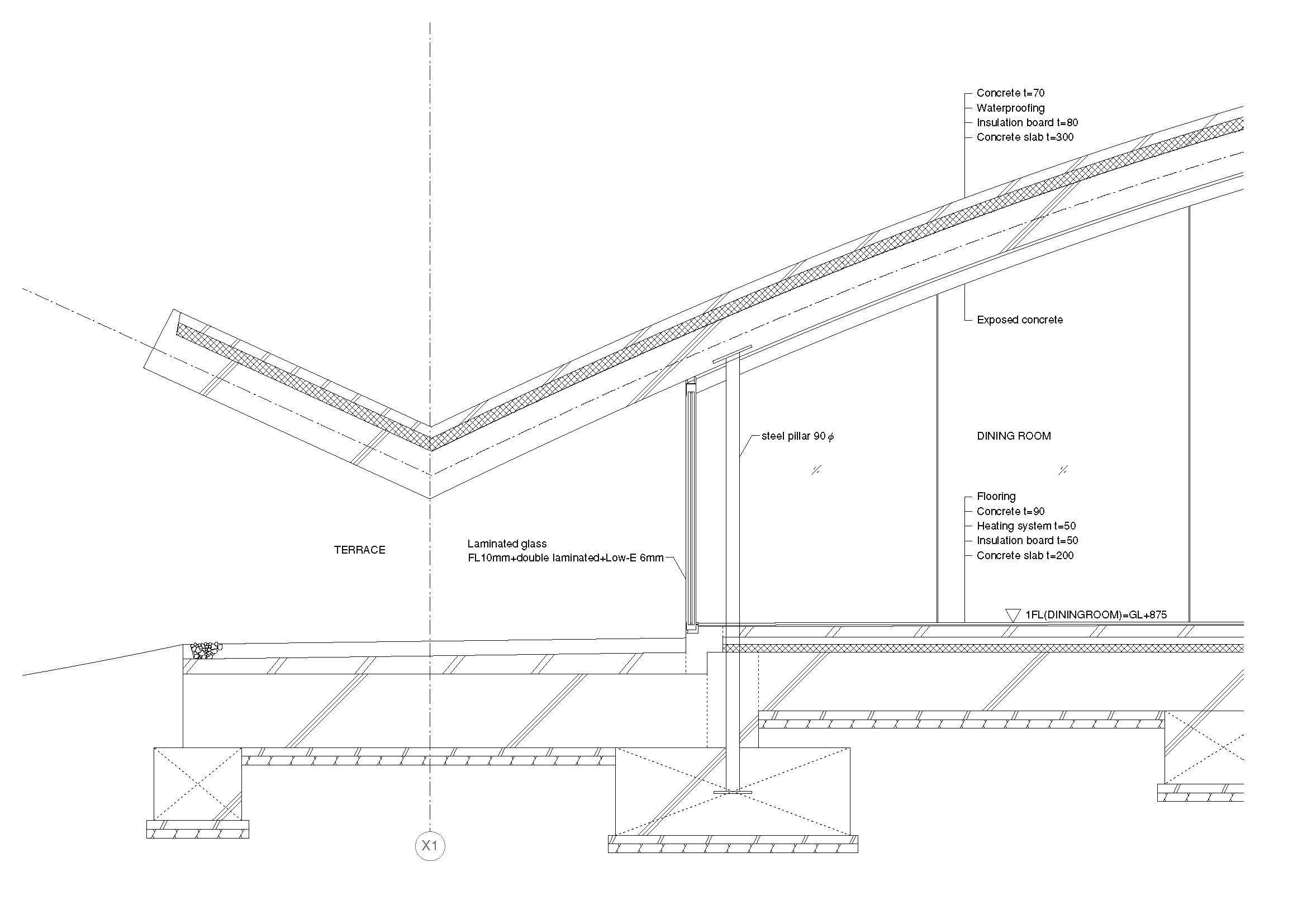
设计单位 Office of Ryue Nishizawa
项目地点 智利,洛斯比洛斯
建筑面积 322.35平方米
建成时间 2016年4月
这座住宅位于智利美丽的太平洋沿岸,属于一个包含16座住宅的开发项目。项目共有八位日本建筑师与八位智利建筑师参与,每人设计一栋房屋。
This is a house planned for a beautiful site on the shore of the Pacific Ocean in Chile. The project involves eight Japanese architects invited to design one house each, together with eight houses designed by Chilean architects. A residential development of sixteen houses is formed, to which this house belongs.

本住宅位于太平洋岸边的礁岩上,建筑的形体与地形相匹配。在狭长的空间中,地板根据场地上下浮动,并由上方的屋顶遮盖。
The location of this house is at the tip of a small promontory into the Pacific. The configuration matches the shape of the promontory landscape, in a long narrow space with floors that rise and fall in accordance with the contours of the site, sheltered with a roof above.

屋顶在某些地方降至地面,将其下的空间轻柔地分成几部分,为建筑塑形。相较于一般的由墙围合成的建筑,这座融入自然的小屋更像是由地面和屋顶组成的。公共区域(如餐厅)朝向海面,享有壮阔的景观;而私人空间(如卧室)则远离海面,更为安静。
The roof descends to the ground in places and gently divides the space beneath into segments, which determine the form. There are no walls to speak of- it is like a building of ground and roof only in the midst of abundant nature. Toward the tip of the cape facing the magnificent views is the public zone including the dining room, while private spaces such as bedroom are placed away from the sea in calmness.

结构上,拱形结构对角线上的点为结构的落地点,实现大跨度的同时向各种方向的景观开放。空间具有多样化的开放性,而经典的拱形结构(如穹顶)是无法实现这一点的。
In terms of structure, arches that connect diagonally-arranged landing points make it possible to create large spans while opening various directions toward the surrounding landscape. The space comes with a diversity of openness that can never be achieved with classic arch structures such as the vault roof.

蜿蜒的屋顶使建筑体量看起来比实际的地板面积更小,同时又创造出景观般的连续性,旨在与野外美丽的自然环境和谐相处。
With sinuous connection the roof gives a sense of volume seemingly smaller than the actual floor area, while creating a landscape-like continuity that aims for harmony with the wild and beautiful natural setting.

完整项目信息
Name of Project: House in Los Vilos
Architect: Office of Ryue Nishizawa
Address: Chile, Los Vlos
Program: Weekend House
Design
Architect: Office of Ryue Nishizawa
Staff:
Ryue Nishizawa・Kenichi Fujisawa・Katsunori Ono*・Taeko Nakatsubo* (*ex-staff)
Structural Engineer:
Luis Soler P.& Asociados
Mitsuhiro Kanada・Katsuya Sakurai
Project Manager:
Eduardo Godoy・Philippe Godoy
Contractor
Local architect: Eric Meinardus・Sarah Bosch
Construction: Jara y Asociados
Other Consultants
Lighting: Eduardo Godoy
Windows: Schüco
Sanitary: Patricio Moya
Heating: IS&C / Jaga
Electric: Julio Rojas
Geotechnical: Geocav
Structure
Main Structure: Concrete
Size
Floor: 1st floor
Eave Height: 5785.9 mm
Maximum Height: 6471.0 mm
Site Area: 7200 m2
Building Area: 497.65 m2
Total Floor Area: 322.35 m2
Period
Design Period: 2012Apr〜2015Dec
Construction Period: 2016Apr
Exterior Finish
Roof, Exterior wall: Concrete
Openings: Laminated glass
Exterior: Soil, Plants
版权声明:除首图外,本文其余图文均由Office of Ryue Nishizawa授权发布,欢迎转发,禁止以有方编辑版本转载。首图来源网络,版权归Cristobal Palma所有,若有涉及任何版权问题,请及时和我们联系,我们将尽快妥善处理。联系电话:0755-86148369;邮箱info@archiposition.com
投稿邮箱:media@archiposition.com
上一篇:全球首个大型“新冠”受害者纪念碑,或将于乌拉圭开建
下一篇:崇明岛建设镇文化活动中心:回归日常生活的厂房 / 空间里建筑设计事务所