
设计单位 Sasaki
项目地点 中国河南省信阳市
项目面积 214英亩(86.7公顷)
项目状态 方案
今日中国,公立高校仍处于主导地位。而这一高等教育图景正在迅速改变,为民办高校及外资联合高校的发展创造条件,以满足中国日渐灵活多变的社会需求,并创造更加丰富多元的高等教育系统。信阳学院南湾校区的扩建顺应了这一时代浪潮,它将容纳五个文科院系,为17000名新生提供优越的学习生活环境。学校希望能够通过校园丰富多样的的空间和生态景观,打造寓教于乐、寓学于景的全方位学习文化。
Today, the majority of China’s leading universities and colleges are state-owned. However, the landscape of higher education is quickly evolving, paving the way for private colleges and joint venture international universities to envision a more diverse education system that meets China’s increasingly dynamic societal needs. Xinyang University’s new South Bay expansion answers this charge by planning five liberal art schools in a scenic living-learning environment that will increase the university’s enrollment by an additional 17,000. The university is committed to developing a culture that integrates learning with the campus’s rich ecological settings.

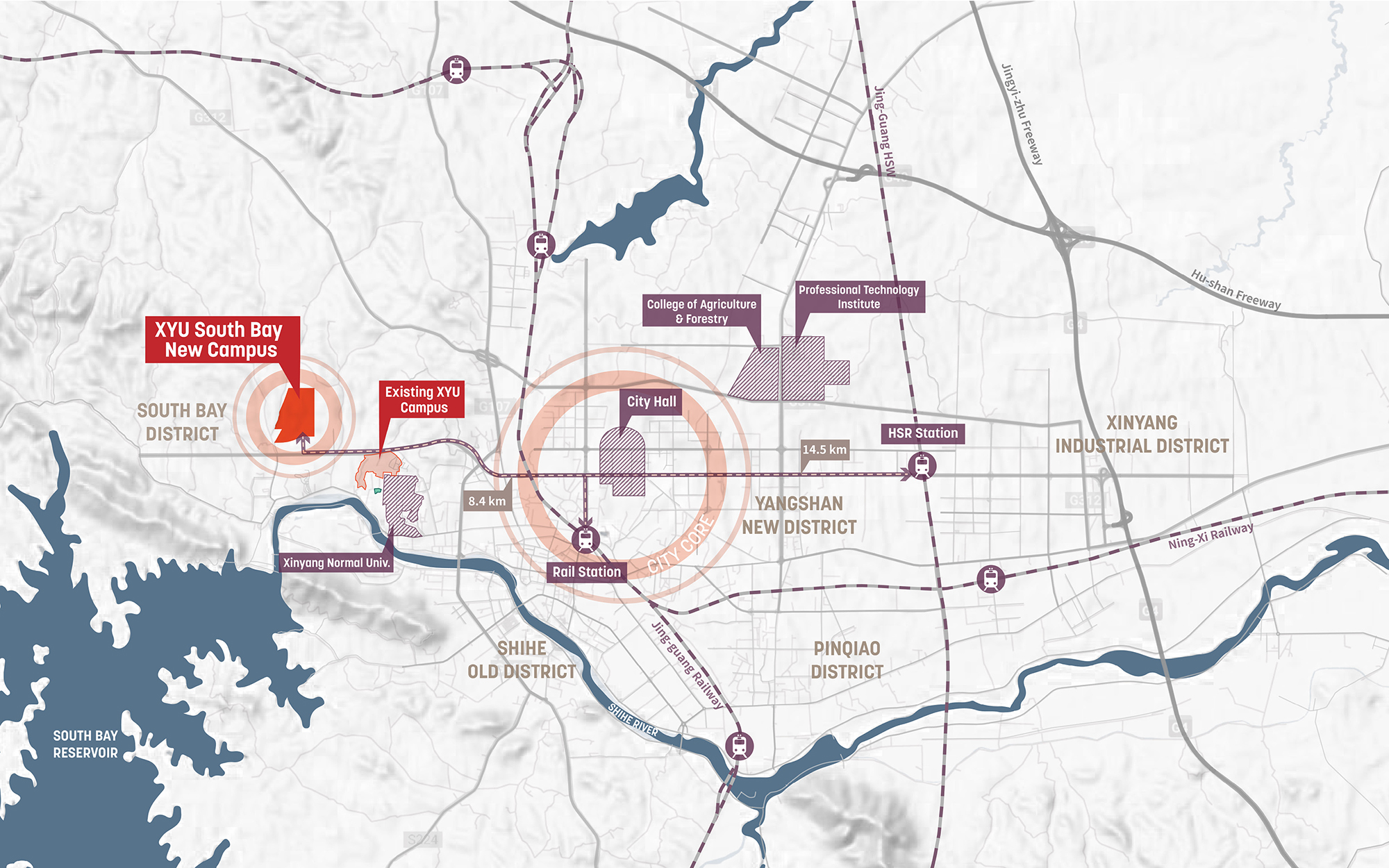
信阳学院的新校园规划,将环境意识与社会责任整合于学生的每日学习生活,引领21世纪文理学院新模式。项目伊始,校方管理层与Sasaki共同制定了整合社会、经济以及教育愿景的明确目标,探索中国高等教育的新范式。基于对办学理念的理解转化,以及对场地特色、自然生态、气候条件的研究,通过合作化、参与化、反复论证的规划方式为学院谋划美好未来。
The master plan for XYU's new campus sets the university apart as a 21st-century liberal arts institution that nurtures ecologically-minded and socially conscious living-learning communities. From the outset, the university leadership and Sasaki developed a bold vision to integrated social, economic, and educational aspirations to create an alternative model to the current practices of delivering higher education in China. Sasaki's highly collaborative and iterative planning process is informed by thorough research of XYU’s current pedagogy and the site’s characteristics, ecoregion, and climatic conditions.
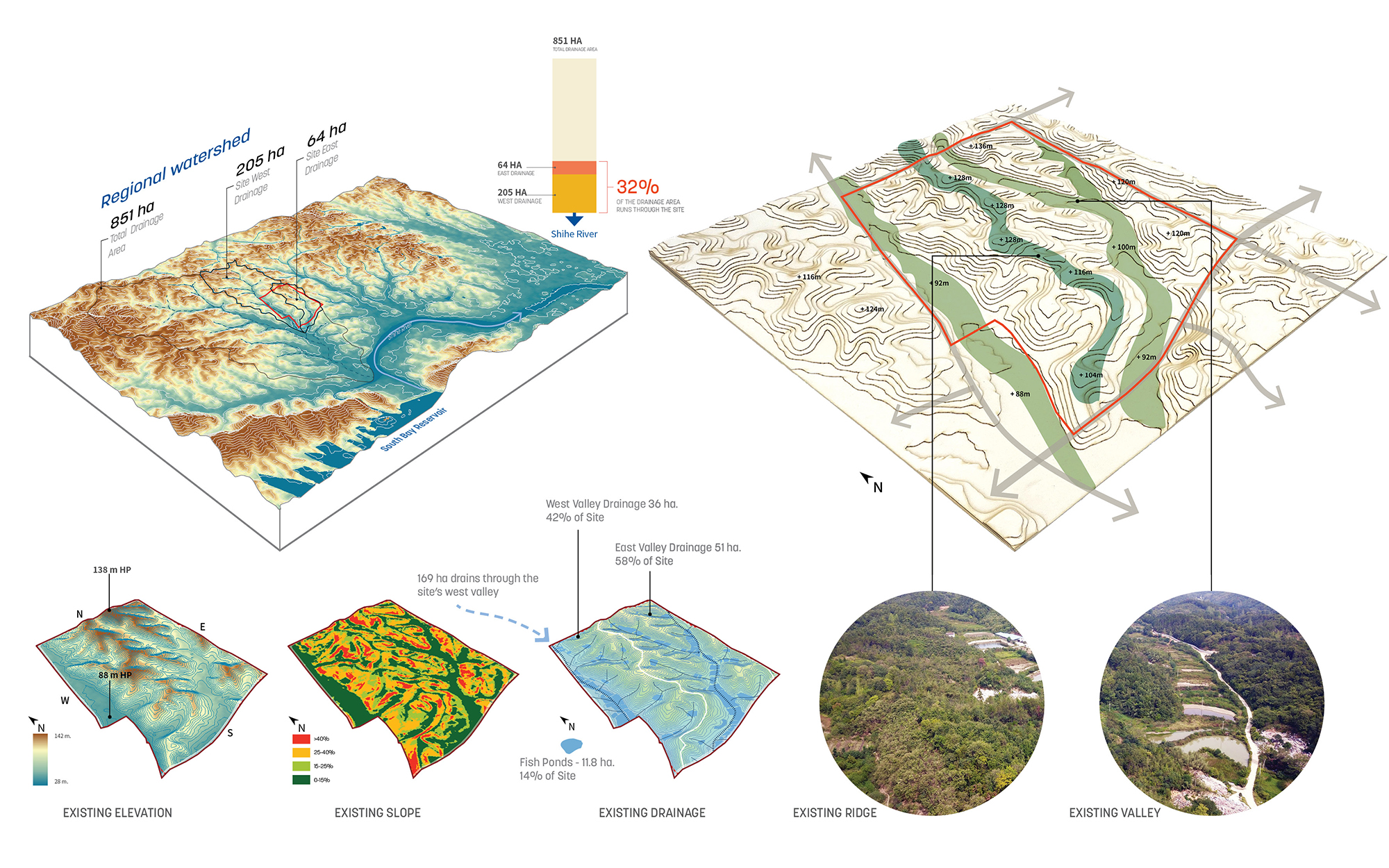
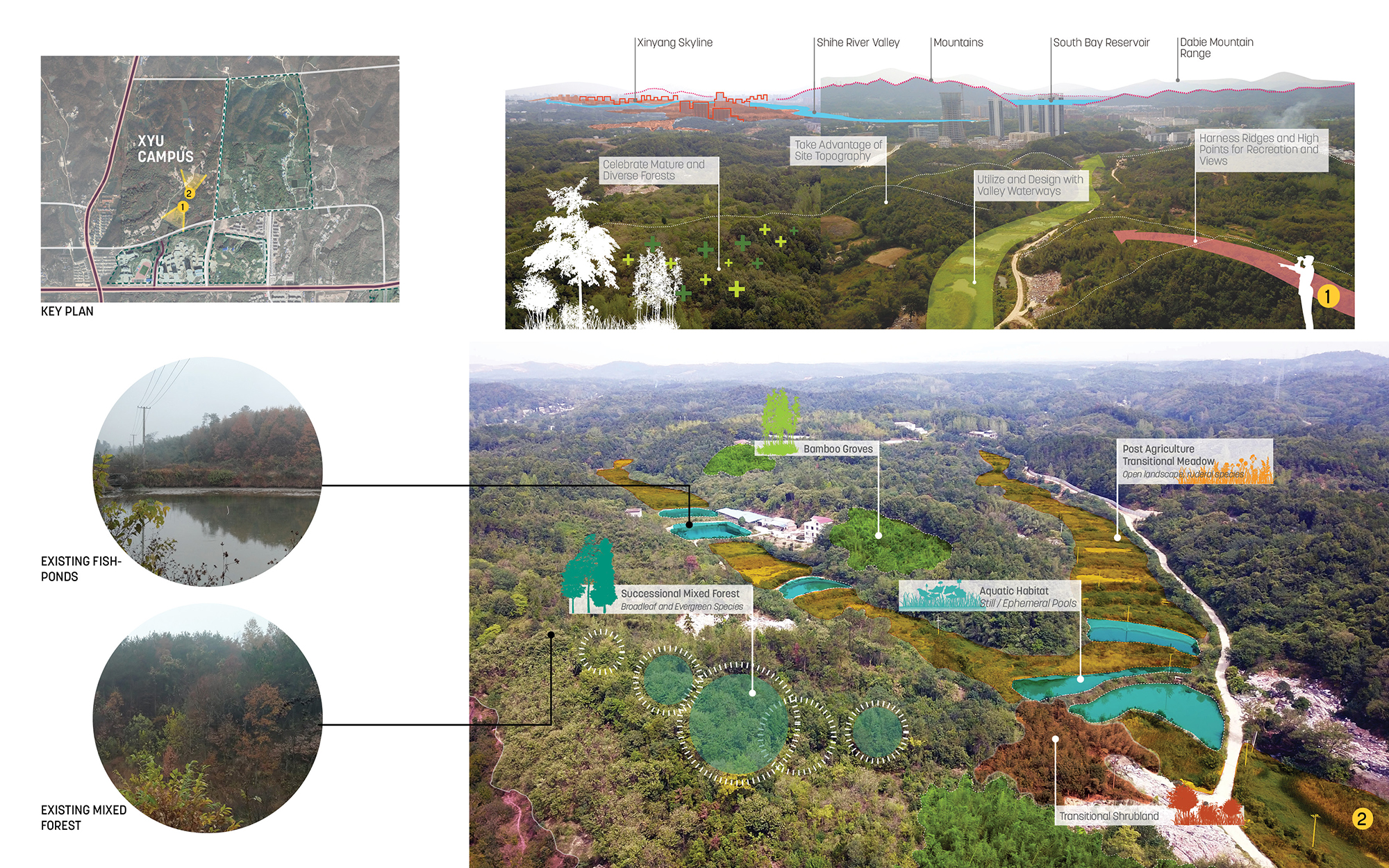
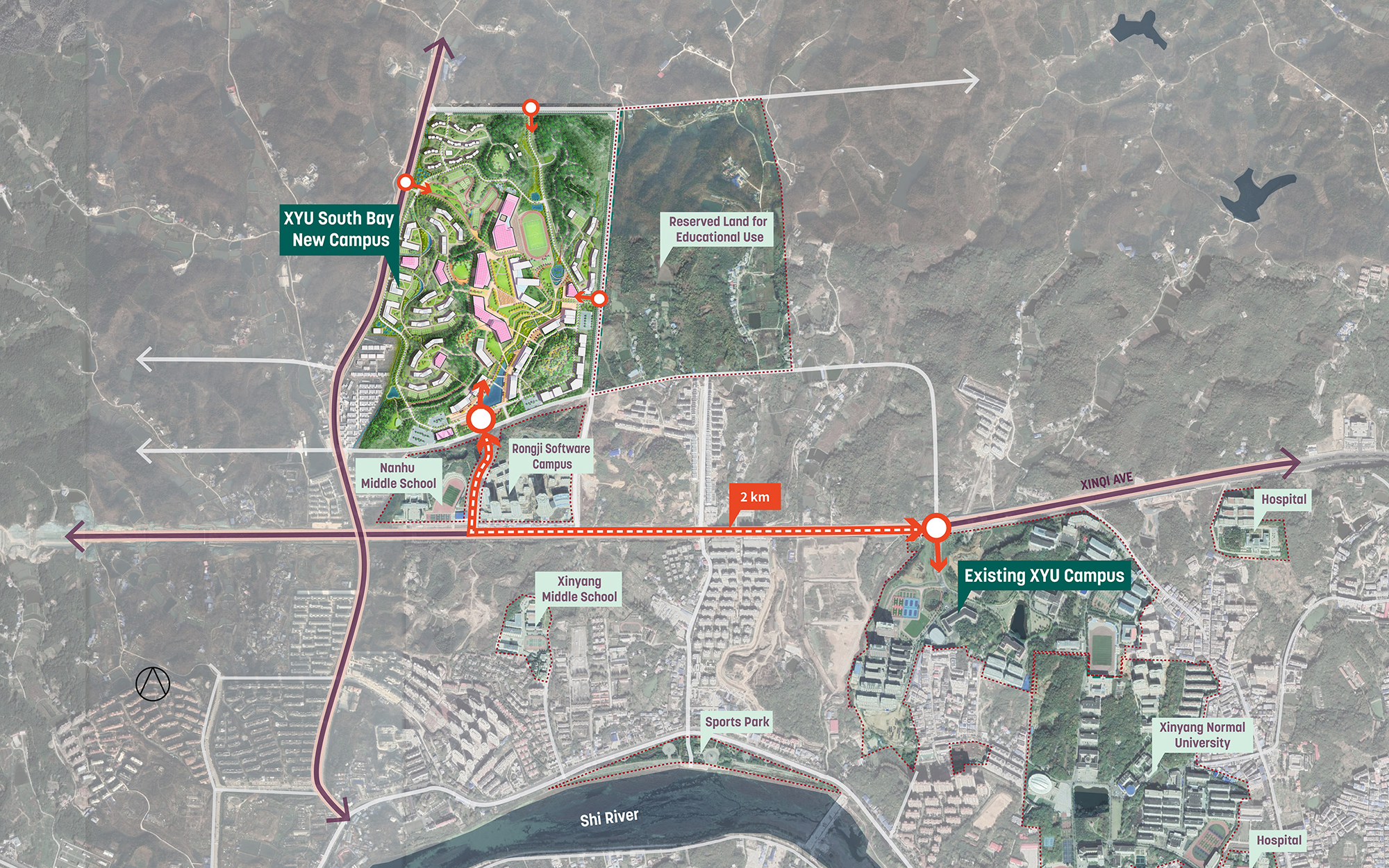

基于本地特色景观,规划提供了不同层次的景观空间,从校园中央绿地到一系列自然景观,每一处都有独特的美学特色、管理举措以及生态考虑。规划通过多种多样的植物配置,在为学生提供了四季之景的丰富感受的同时,也为不同的野生动物创造栖息地。校园内的山脊和谷地构成了学校最主要的生活和生态基础框架,一方面为学生的休闲娱乐和户外学习提供理想的空间,另一方面也便于雨洪管理,是重要的自然栖息地。
Inspired by the vernacular landscapes, the campus offers spaces ranging from formal quads to an array of naturalistic landscapes that each have their own unique aesthetic and ecological considerations. The masterplan’s diverse plant communities offer seasonal interest for the campus and provide resources for wildlife throughout the year. The campus’s ridgeline and valleys are a primary campus amenity, delineating spaces for student recreation and outdoor learning, and delivering critical ecosystem services such as stormwater management and providing diverse habitat.
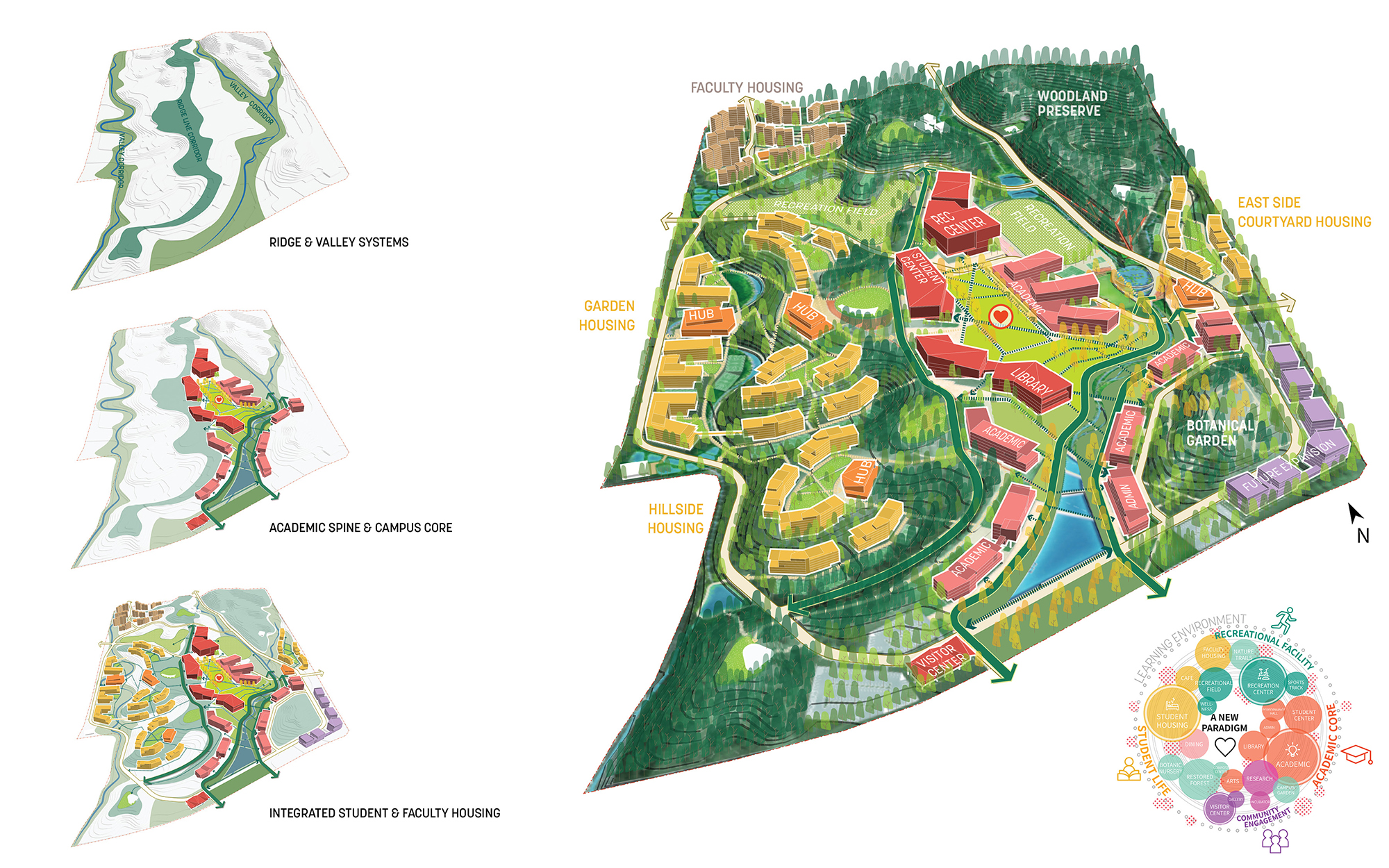
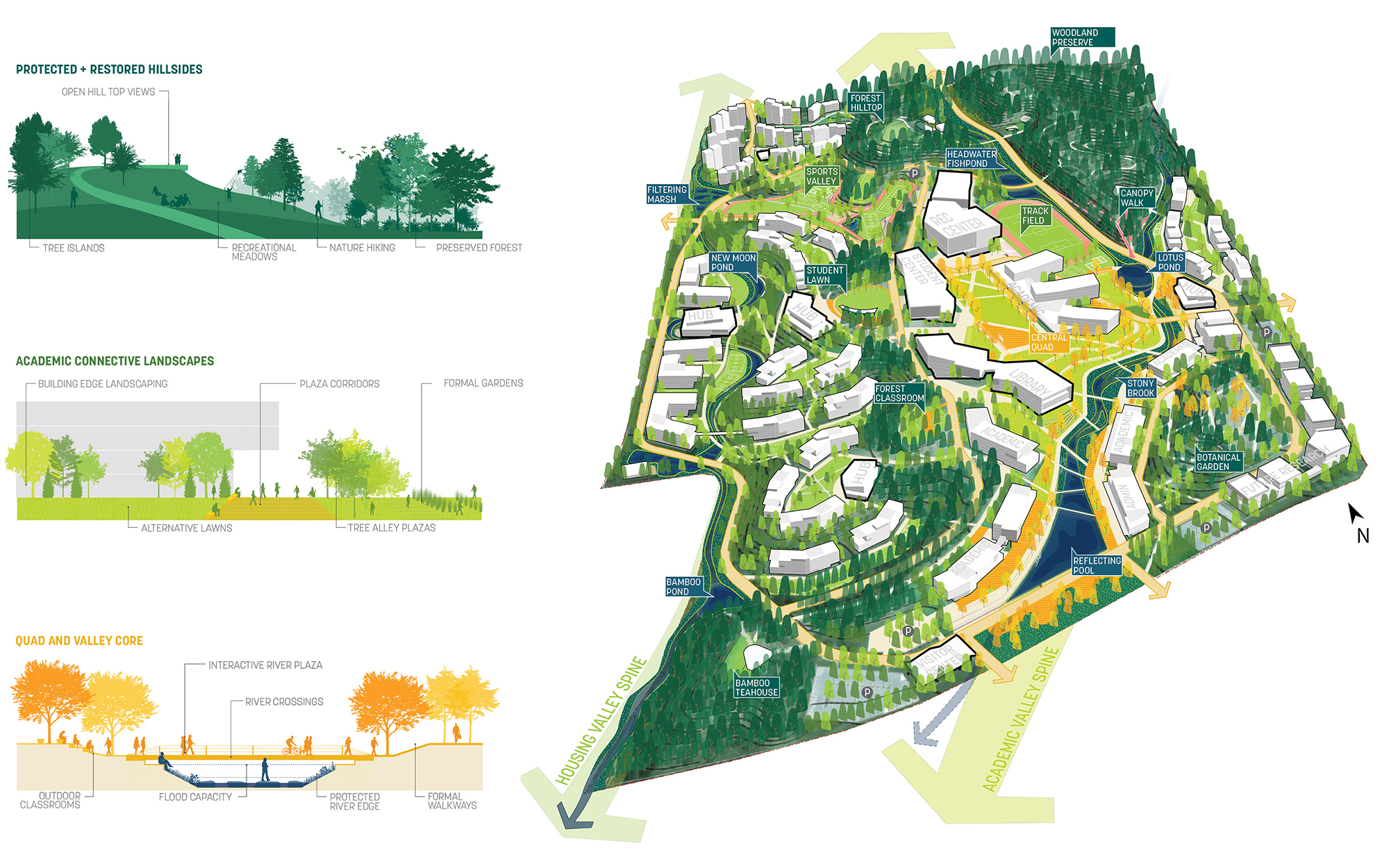
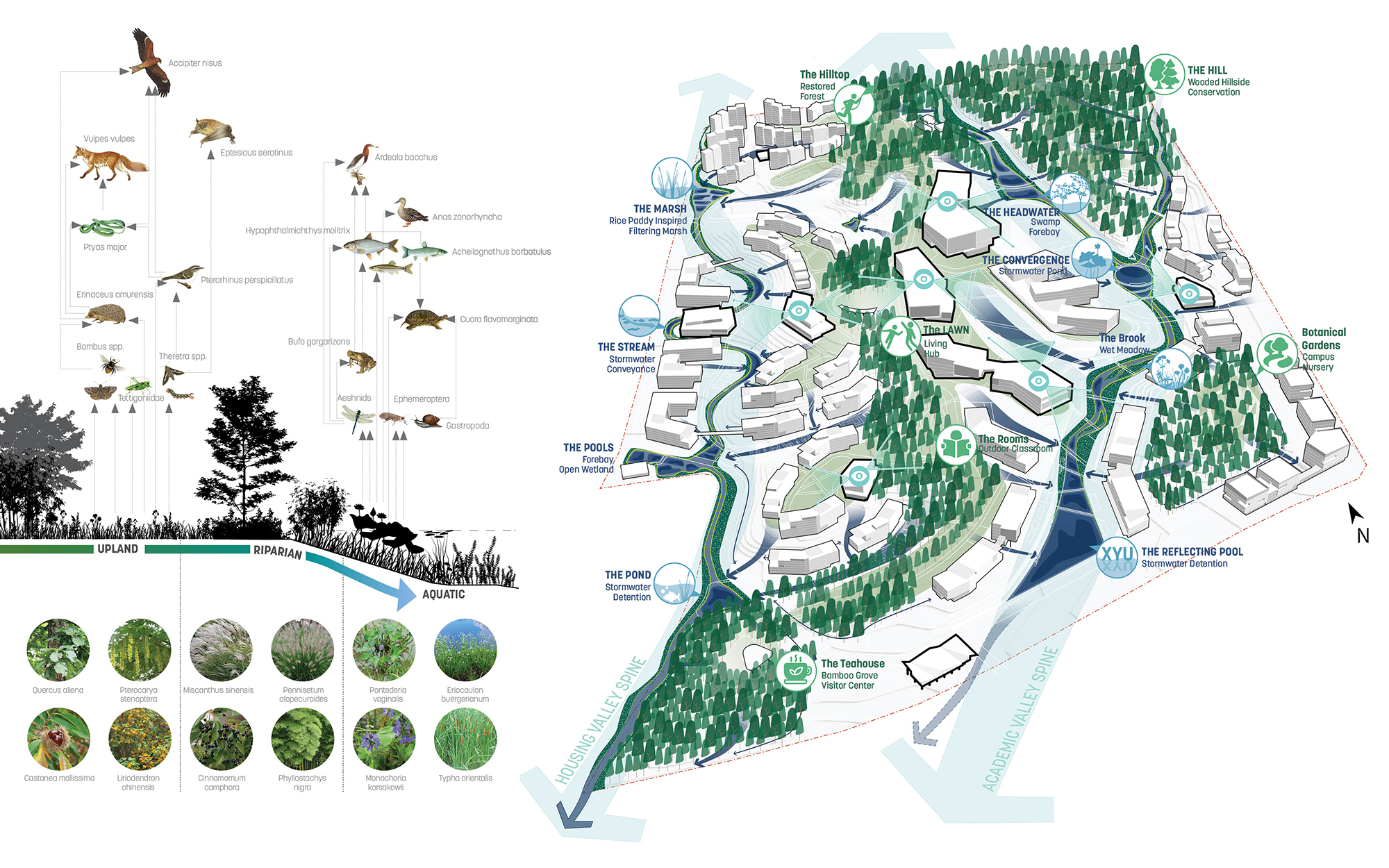
多样综合的社交、生活、休闲设施等空间,串联起校园生活的方方面面。学生宿舍依山而建,以一系列紧凑的组团与地形有机融合。建筑及重要活动场所相互临近,均可在五分钟步行内到达,打造以慢行系统为主导的校园环境。
A comprehensive array of social, communal, and recreational facilities form the armature of campus life. Student housing is organized into a series of tight-knit clusters integrated into the rolling terrain. All of the campus’ buildings and key program destinations are located within a 5-minute walk of one another, making the campus a pedestrian-oriented environment.
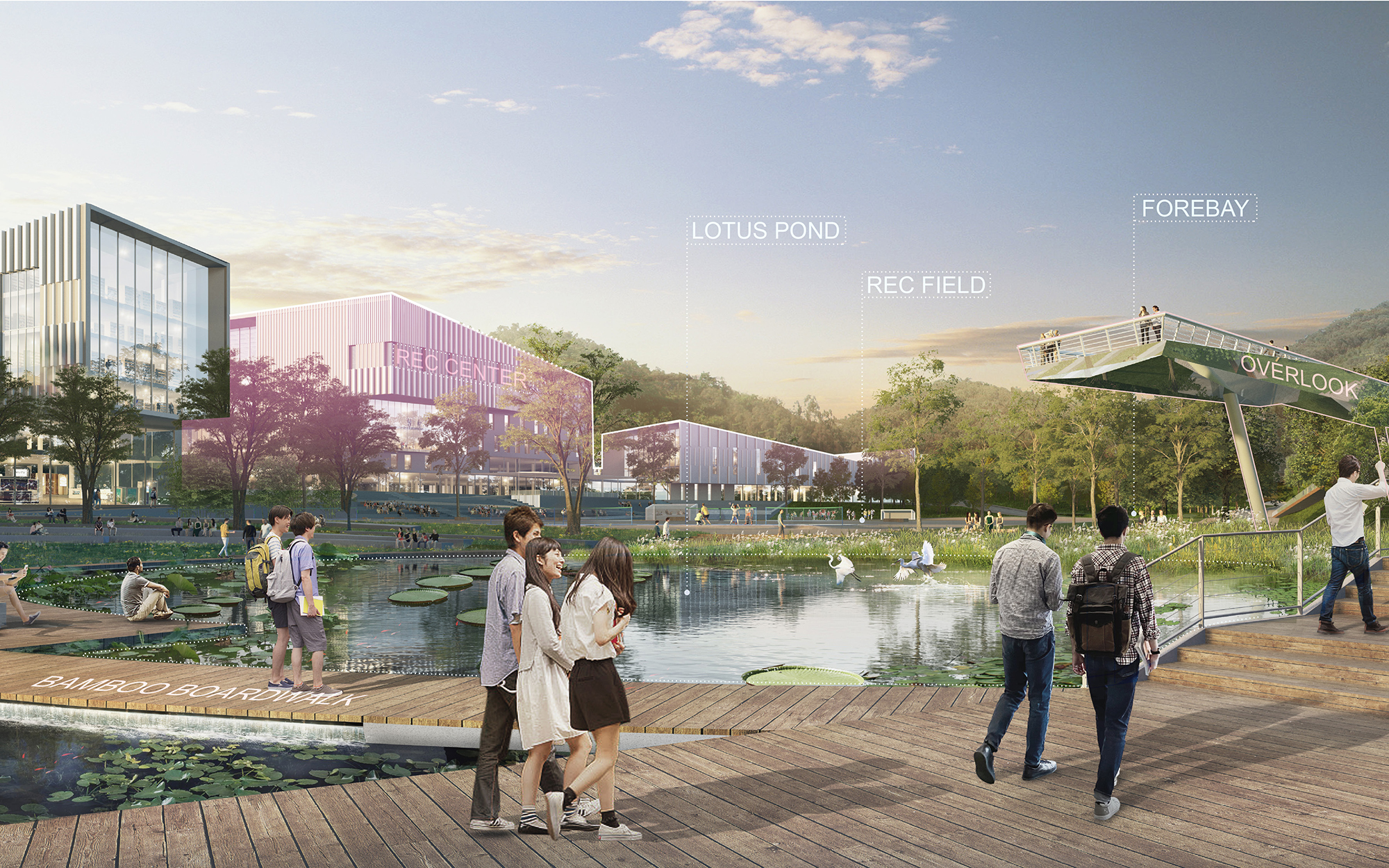
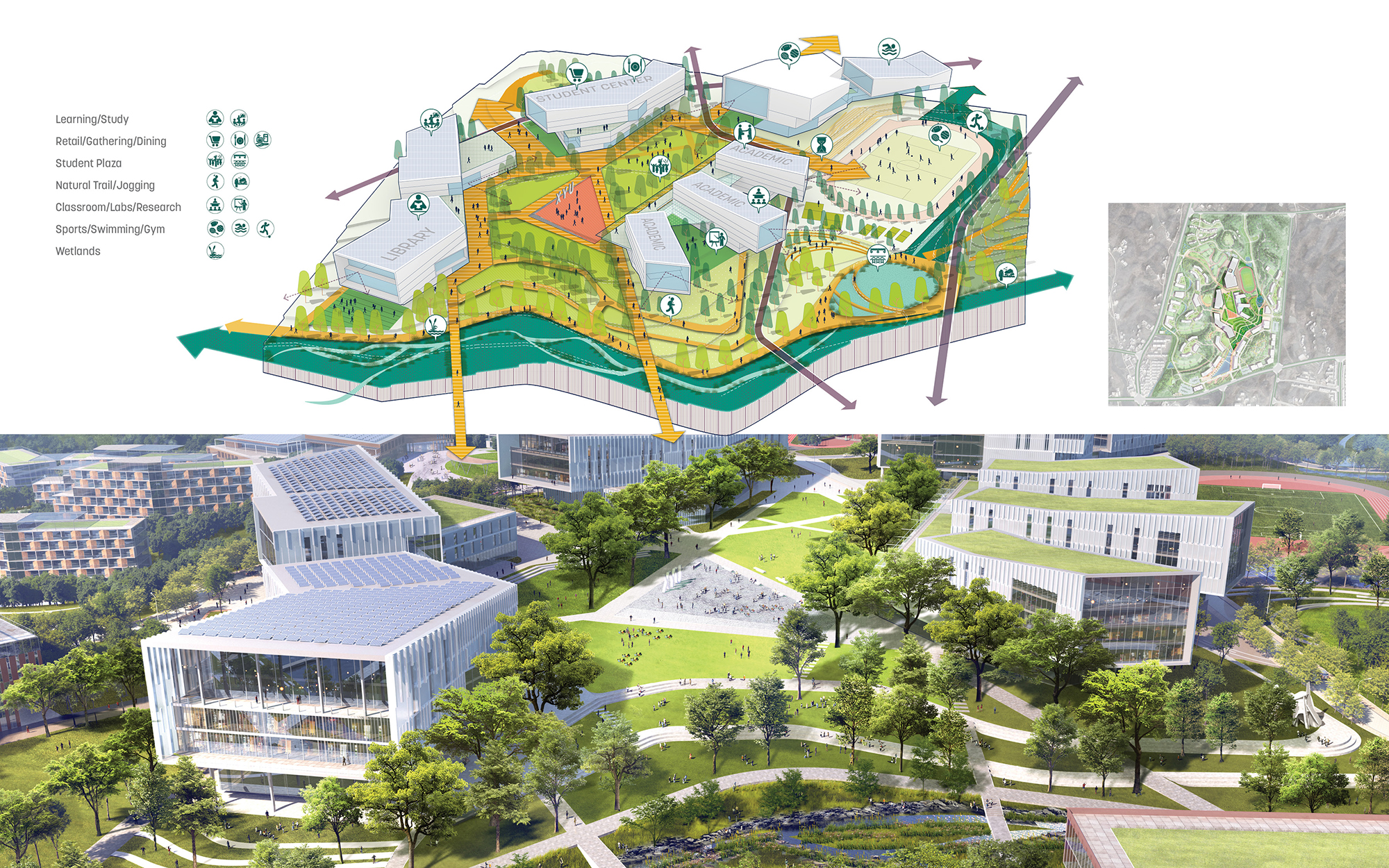
学术与社交生活以一系列紧密串联的空间实体(室内外聚集空间、校园庭院等),与活动热点、咖啡厅、学习区以及休闲运动设施相耦合,让学生可以在非正式场合进行学习与社交活动。
Academic and social lives are conceptualized as a seamlessly integrated series of indoor and outdoor gathering spaces and courtyards, connected by interactive hubs, cafés, communal study areas, and recreation facilities to support informal learning and socializing throughout the campus.
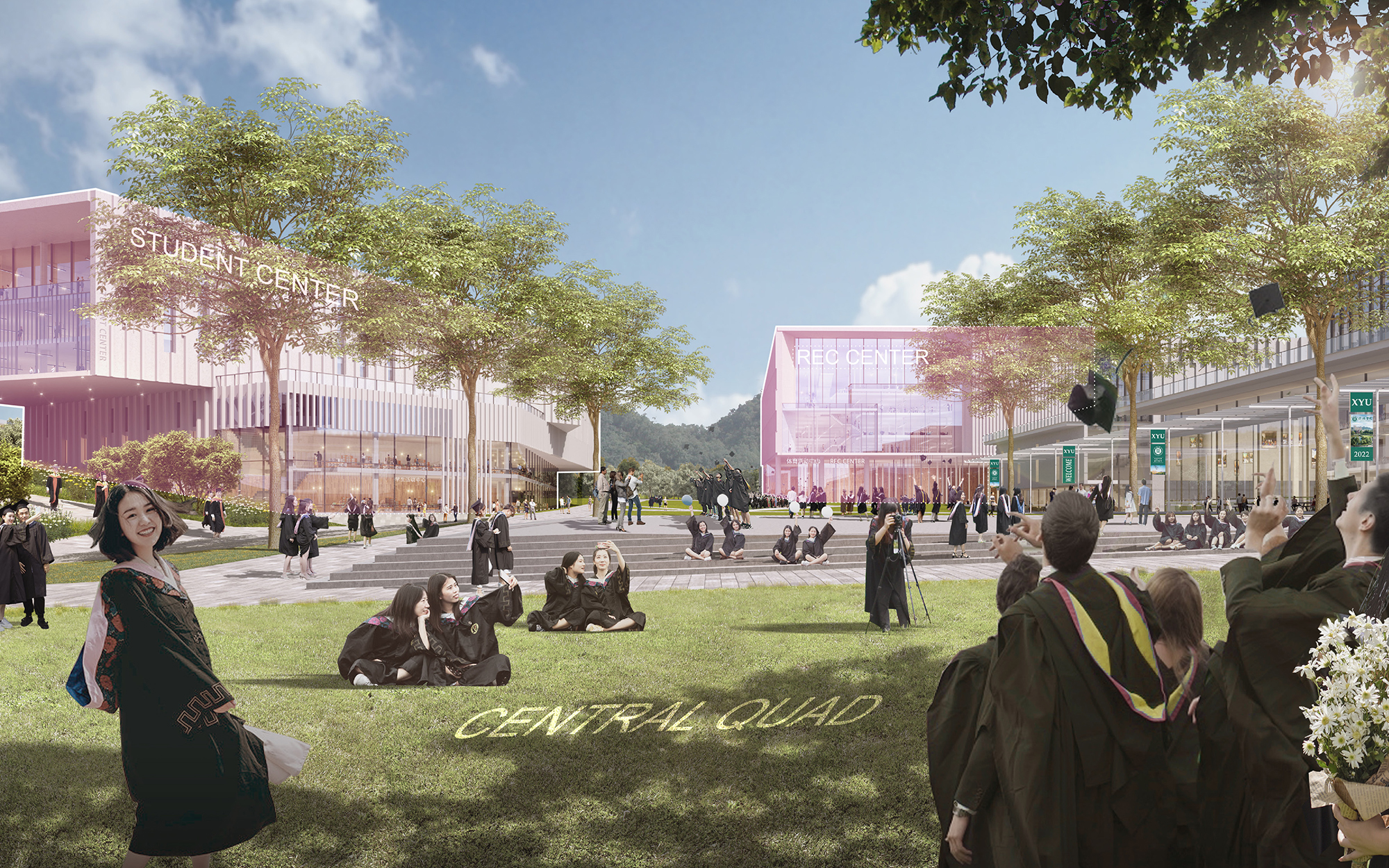
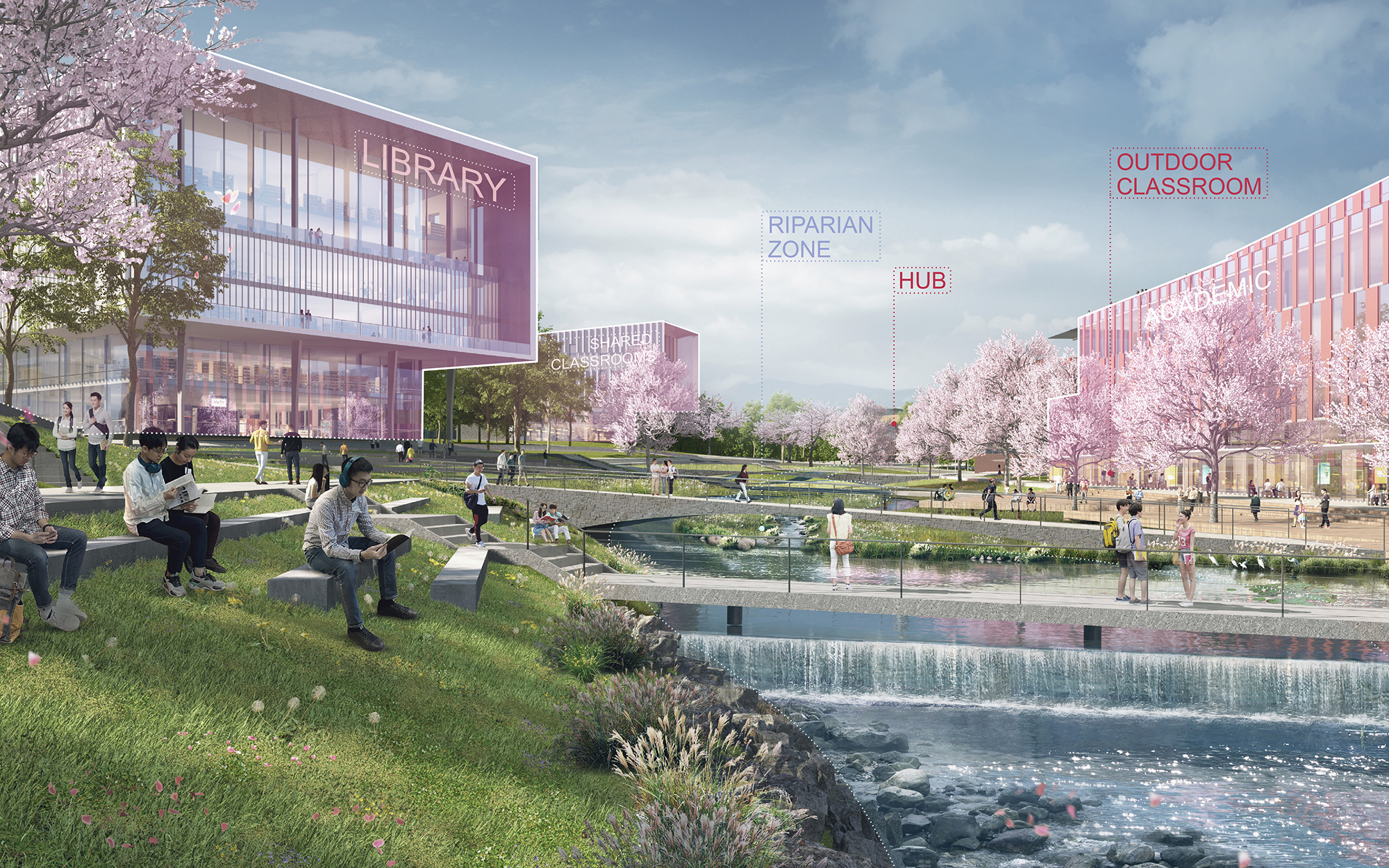
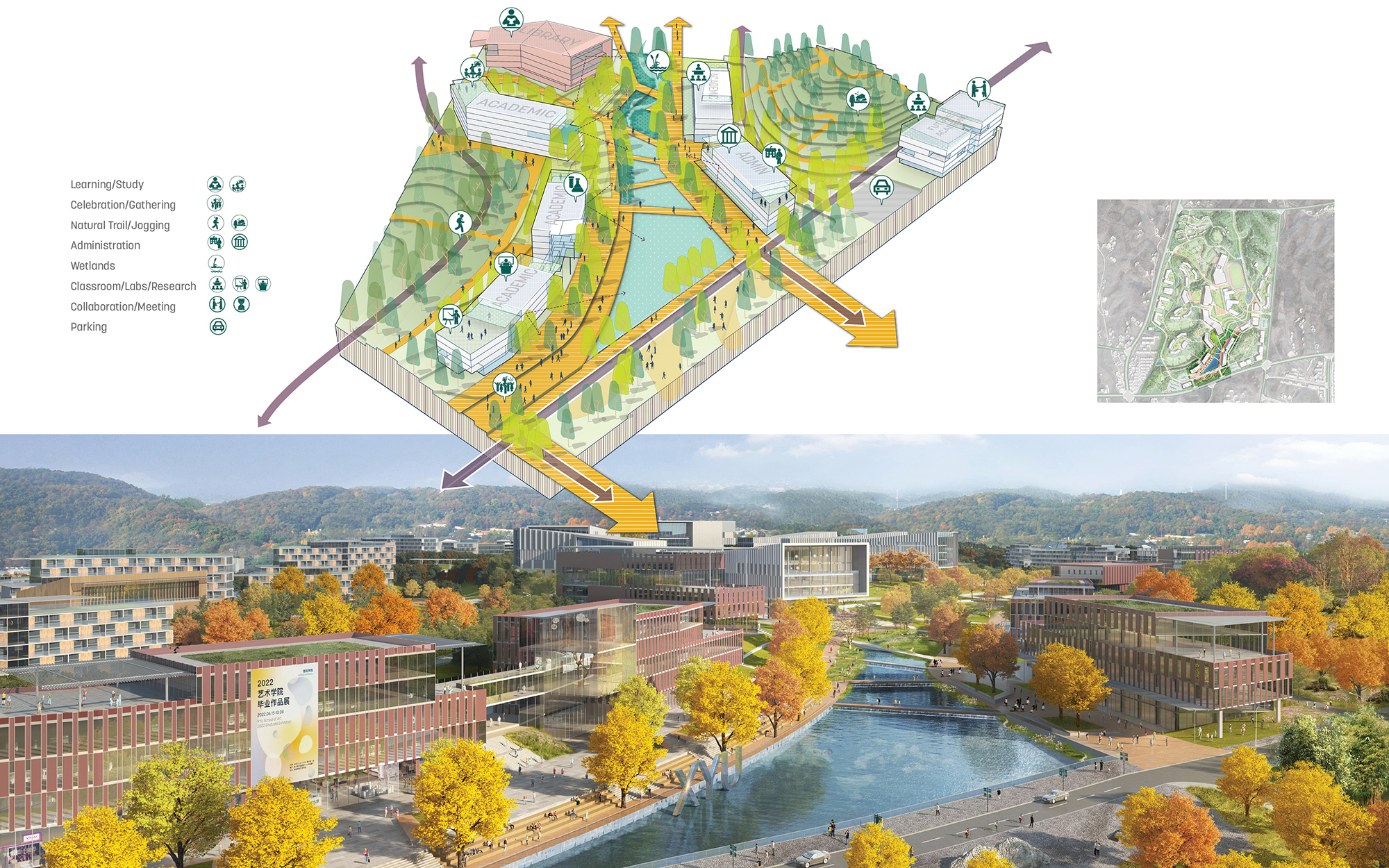
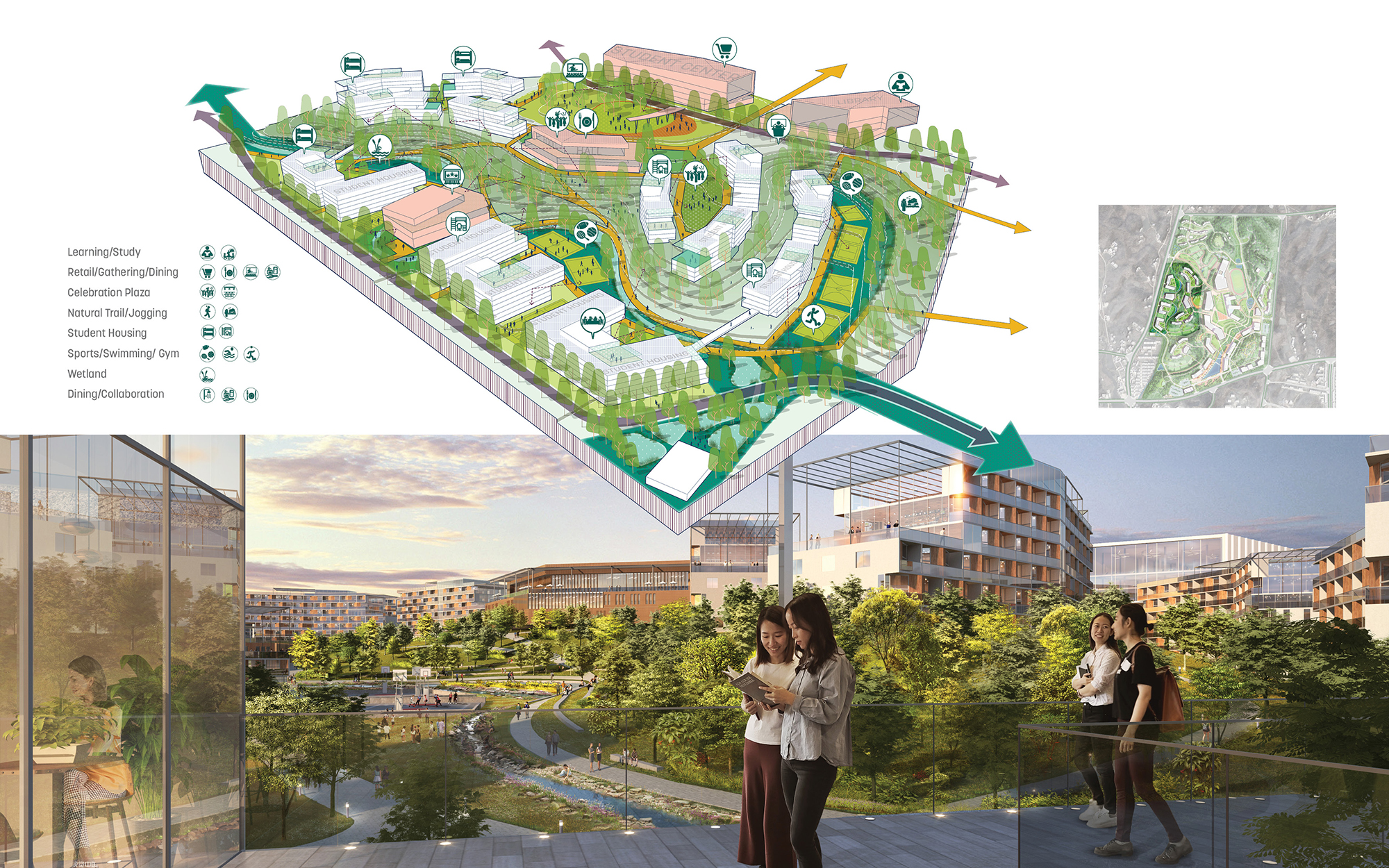
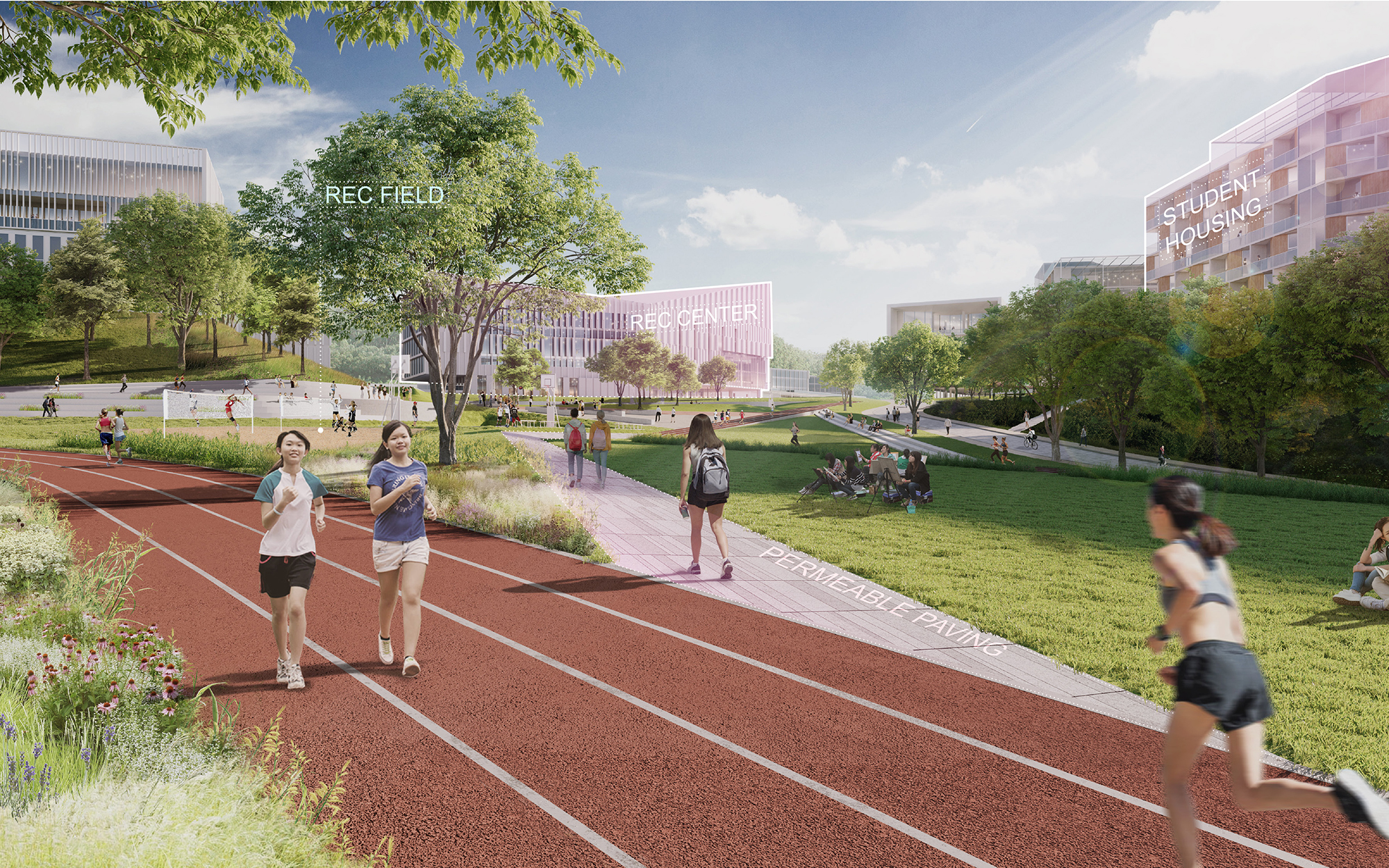
校园总体规划提供了不同环保和可持续发展策略,包括低碳节能、废物管理、土壤保育等。基于信阳本地温和宜人的气候,建筑设计利用自然通风及建筑朝向,减少了校园能耗,与此同时,引入光伏板及太阳能热水器等环保供能设施。为了尽可能减少校园垃圾,规划建议了有机降解措施以及全面废物管理策略。通过将食堂厨余转化为有机肥料,在减少垃圾的同时,满足了校园景观维护之需。通过分期建设规划,有机表土将在建设过程中集中堆放保留,以避免施工对景观和土壤的破坏。
The master plan also provides comprehensive strategies for sustainability including efficient energy use, waste management, and topsoil conversation, etc. Leveraging Xinyang’s temperate climate, the buildings are designed to reduce campus energy consumption by implementing natural ventilation and maximizing winter solar gain, coupled with roof photovoltaics and solar water heating facilities. On-site composting and holistic waste management help minimize campus waste output by turning kitchen scraps into nutrient-rich organic matter that can be used to nourish the campus landscape. Topsoil will also be stockpiled and preserved during construction via an efficient phasing strategy to minimize the construction impact on the landscape.
校园的一期建设将在2022年夏完工,后续相关建设也将分期跟进。
The first phase of the campus will be realized by summer 2022 with subsequent phases following soon after.


完整项目信息
项目名称:信阳学院南湾校区校园规划
项目位置:中国河南省信阳市
完成时间:2020年(方案)
项目规模:214英亩(86.7公顷)
版权声明:本文由Sasaki授权有方发布,欢迎转发,禁止以有方编辑版本转载。
投稿邮箱:media@archiposition.com
上一篇:建筑地图71 | 科隆:朝圣之路
下一篇:Mecanoo赢得俄罗斯一校区设计竞赛,低矮建筑群融入自然景观