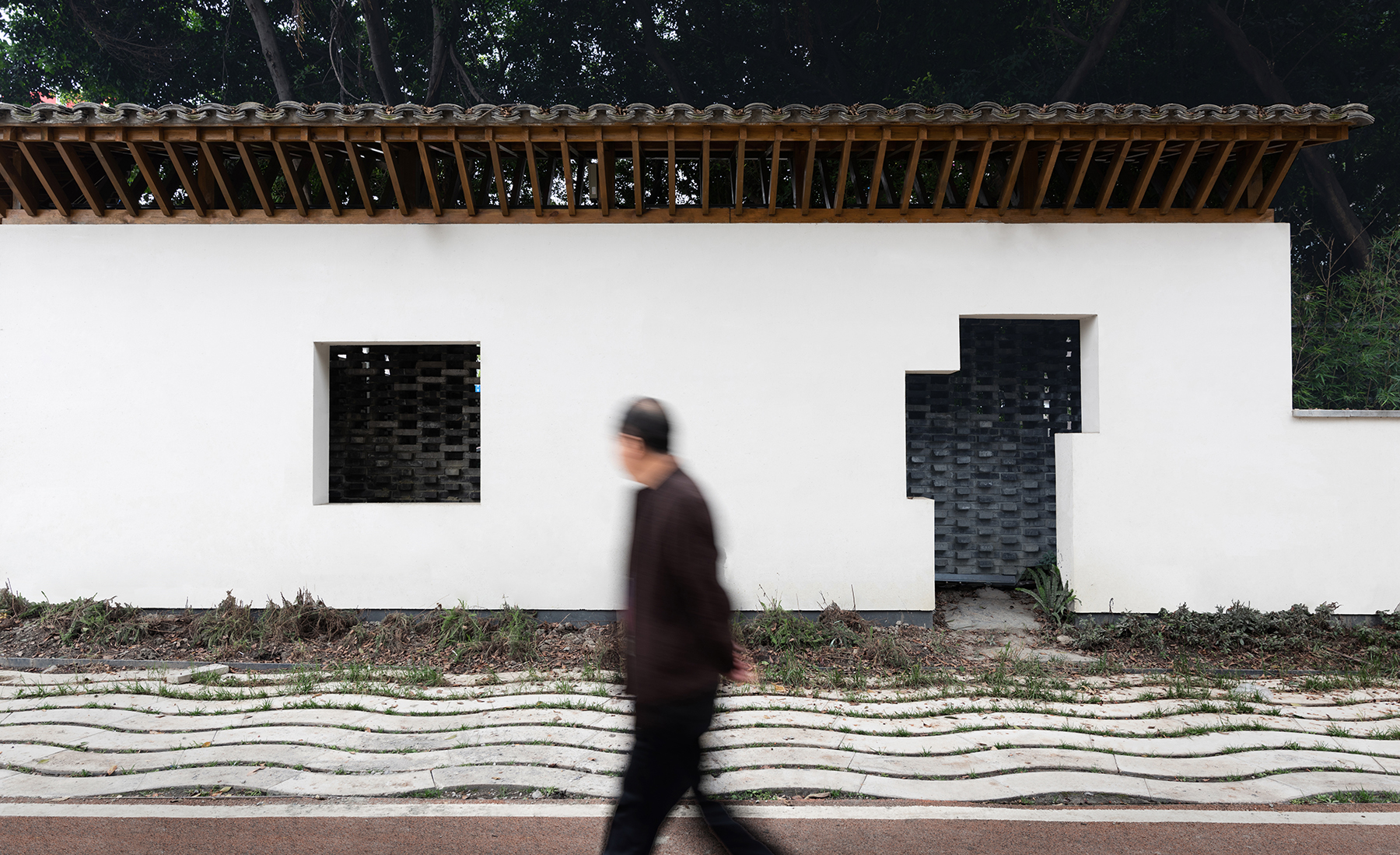
设计单位 广州微介创意设计有限公司
项目地点 四川成都
建筑面积 375平方米
建设时间 2019/05
现代文明城市建设中,墙代表防御、保护、私密,也是代表拒绝、隔阂与封闭。“一线之园”希望通过中国古代的山水长轴画中的空间园林意境,来表达都市边界的空间概念,从而改变居民社区与城市空间中公共与私有、封闭与开放、独立与相融的关系。
In the construction of modern civilized cities, walls represent defense, protection, privacy, rejection, estrangement, and closure. "Garden of the first line" hopes to express the spatial concept of the urban boundary through the spatial garden artistic conception in ancient Chinese landscape long axis paintings, so as to change the relationship between public and private, closed and open, independent and harmonious in the residential community and urban space.
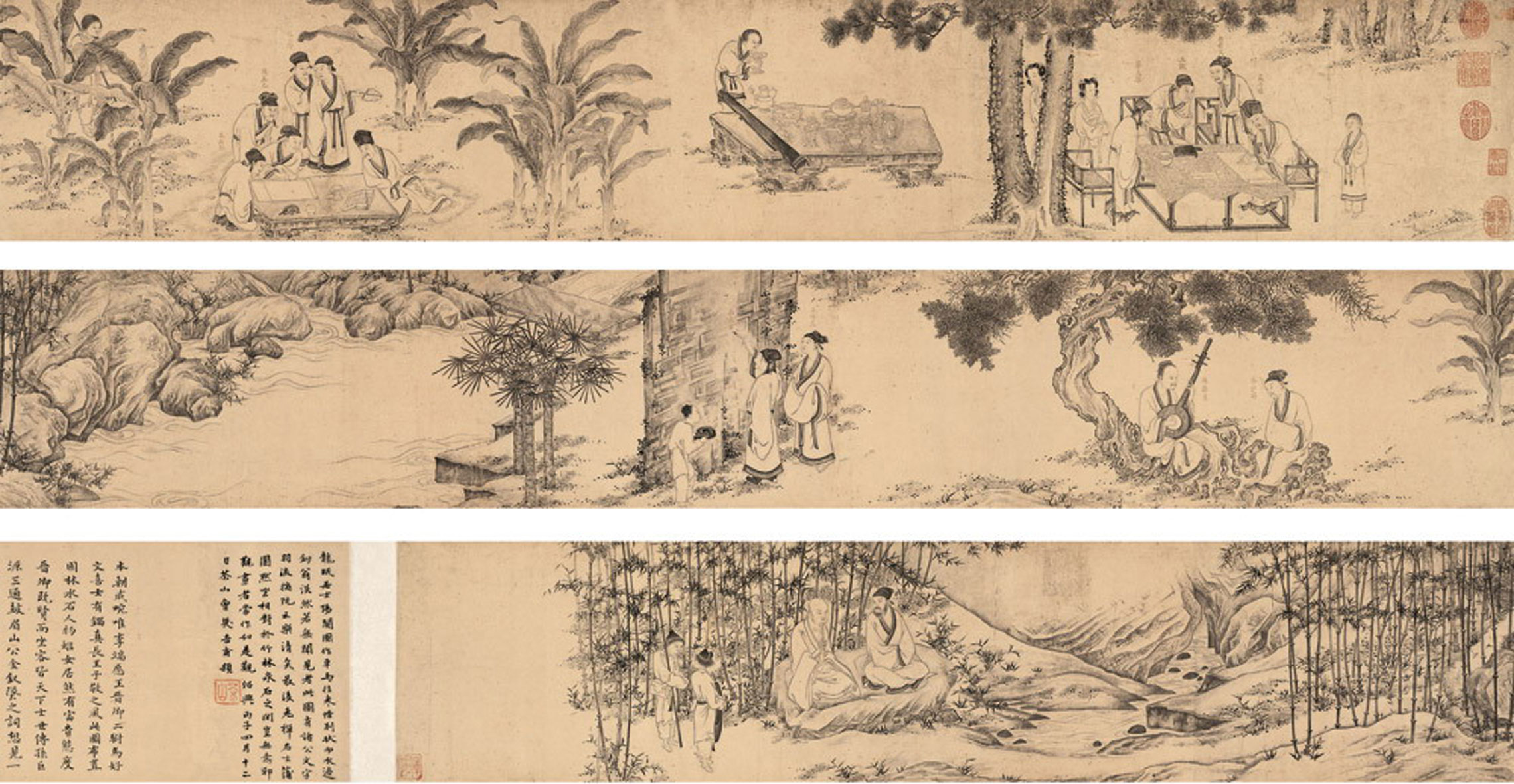
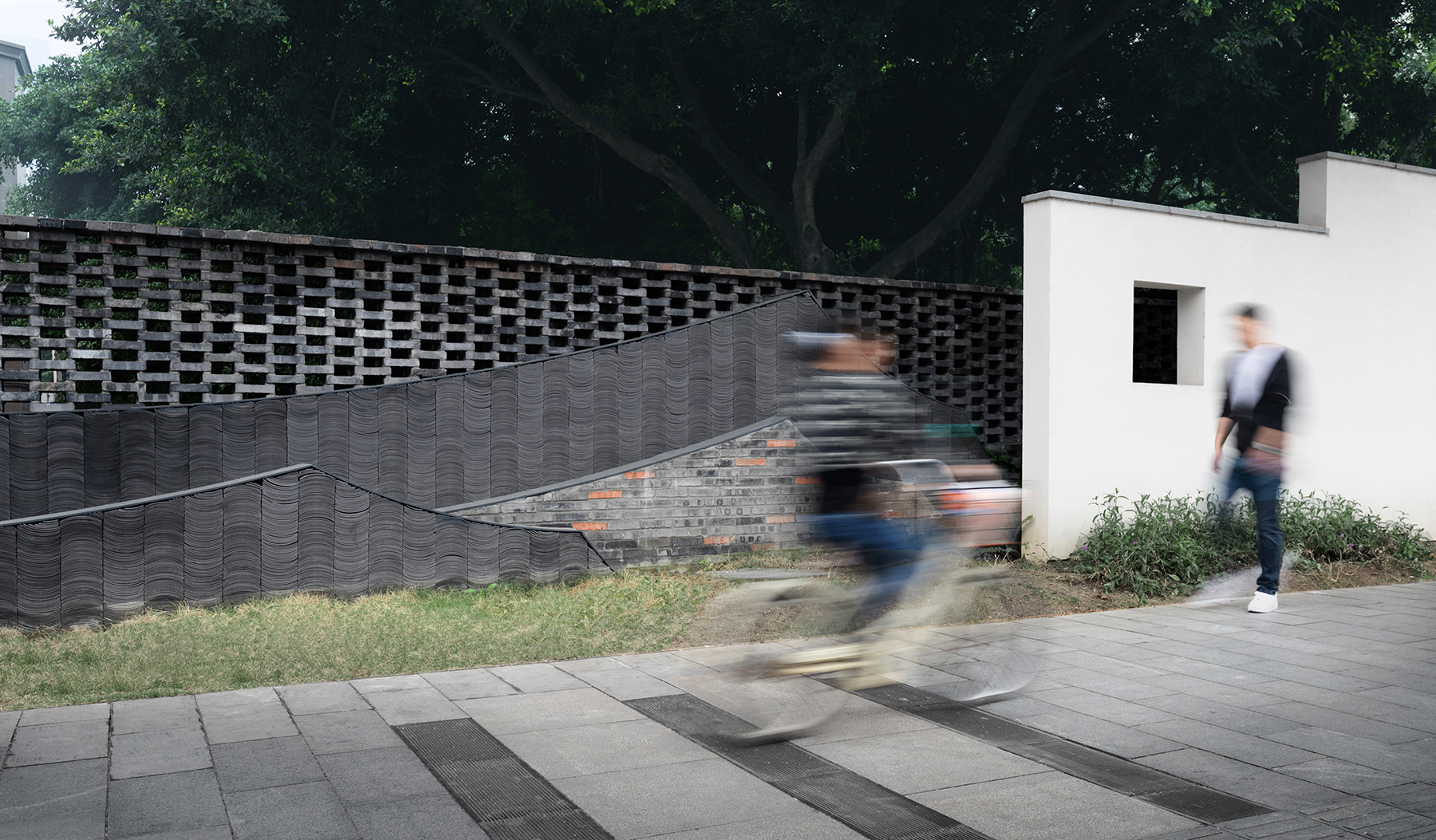
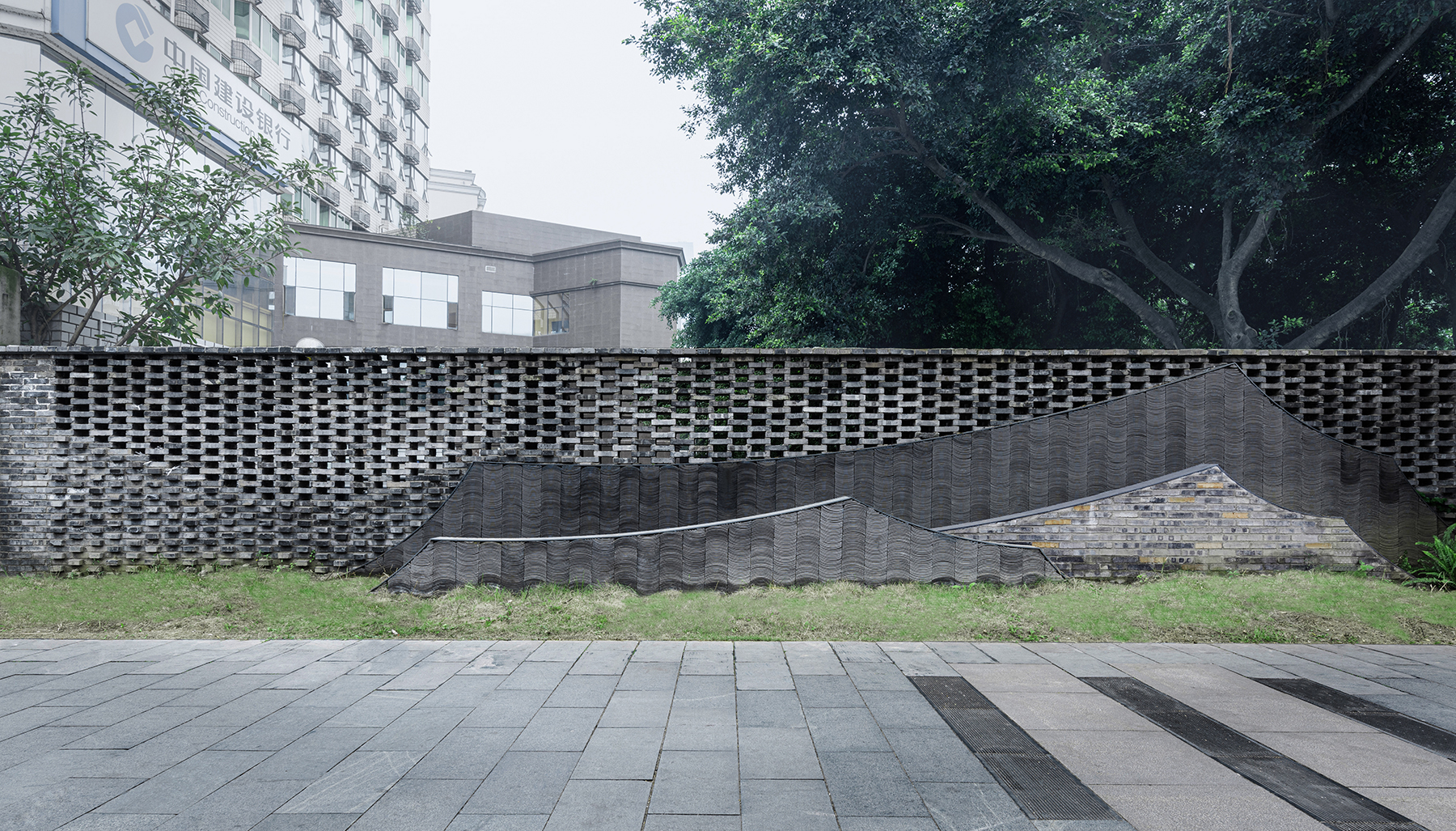
项目是一个居民社区与城市绿道空间之间的一道围墙改造。在保障原有社区与城市滨河绿道的安保与边界需求上,如何在一段1.5米宽、250米长的社区围墙上营造出符合当地人活动习惯与地域特色的场所,如何把区域边界生动化和有效化,实现一段立体的、惬意的、与匹配现代都市生活需求的画意场景,成为这次设计的创意关键点。
The project is a reconstruction of the enclosure wall between the residential community and the urban greenway space, aiming to ensure the security and boundary needs of the original community and the urban riverside greenway. The design requirement is to achieve a three-dimensional, comfortable and modern urban life demand painting scene in a linear space of 1.5m wide and 250m long.
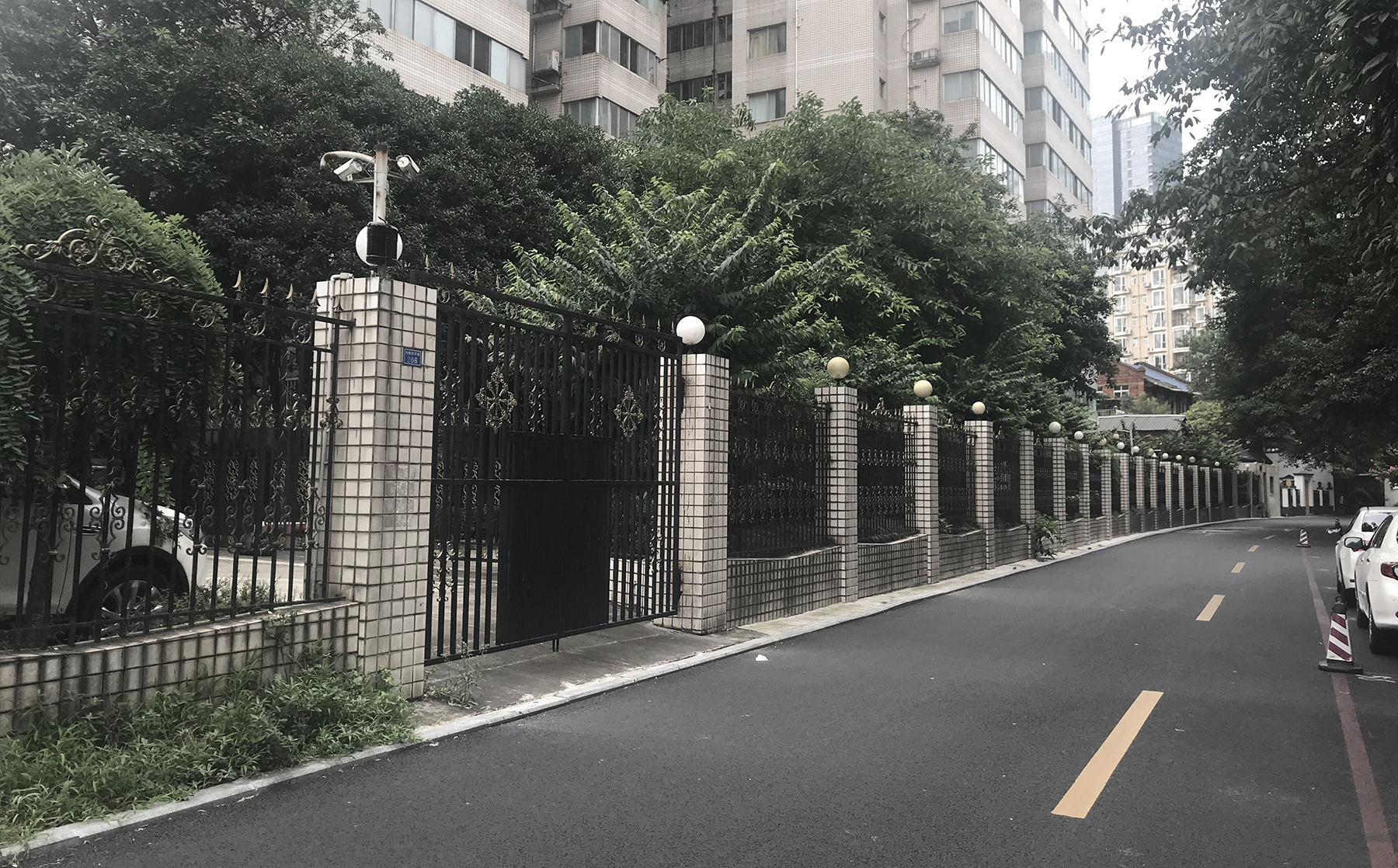
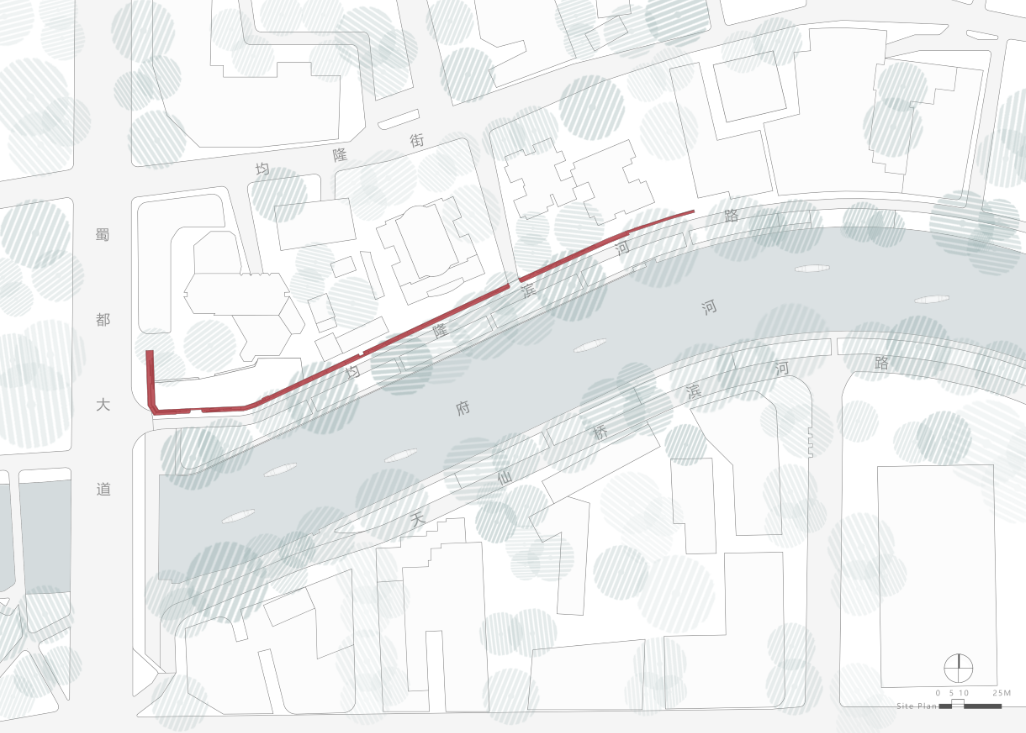
(旋转观看▽ )

将一段传统的街道转变为一段250米长的共享城市步道,不仅需要考虑行人和骑自行车的人对城市空间的需求,更需要限制一般车辆的通行,以增加道路的生动性。在拆除原有封闭围墙的同时,利用围墙前后有限的缓冲空间制造一条具备有多重功能迭代的线性景观墙,并通过当地传统的建造方式来重塑居民社区与公共滨河绿道之间的融合关系。项目在实现所要求的围墙功能以外,又可以给市民增加一处可停、可观、可歇、可交互的场所。
From a traditional street to a 250m long shared urban footpath, it not only gives priority to the needs of pedestrians and cyclists for urban space, but also restricts the passage of general vehicles and increases the vividness of the road. At the same time of demolishing the original closed wall, a linear landscape wall with multi-function iteration is made by using the limited buffer space before and after the wall, and the fusion relationship between the residential community and the public riverside greenway is linked by using the local traditional construction method. In addition to the wall function required by the construction, the project can also add a place for citizens to stop, observe, rest and interact.
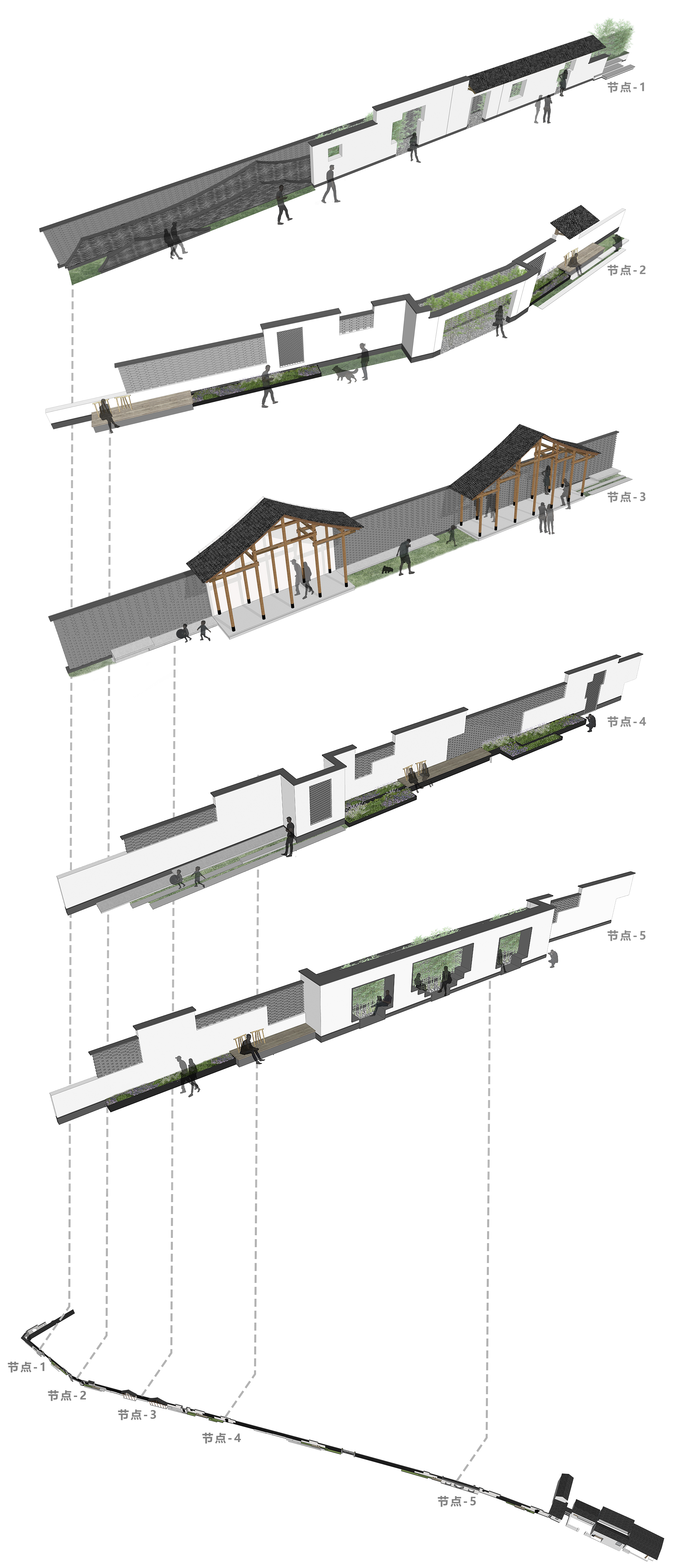
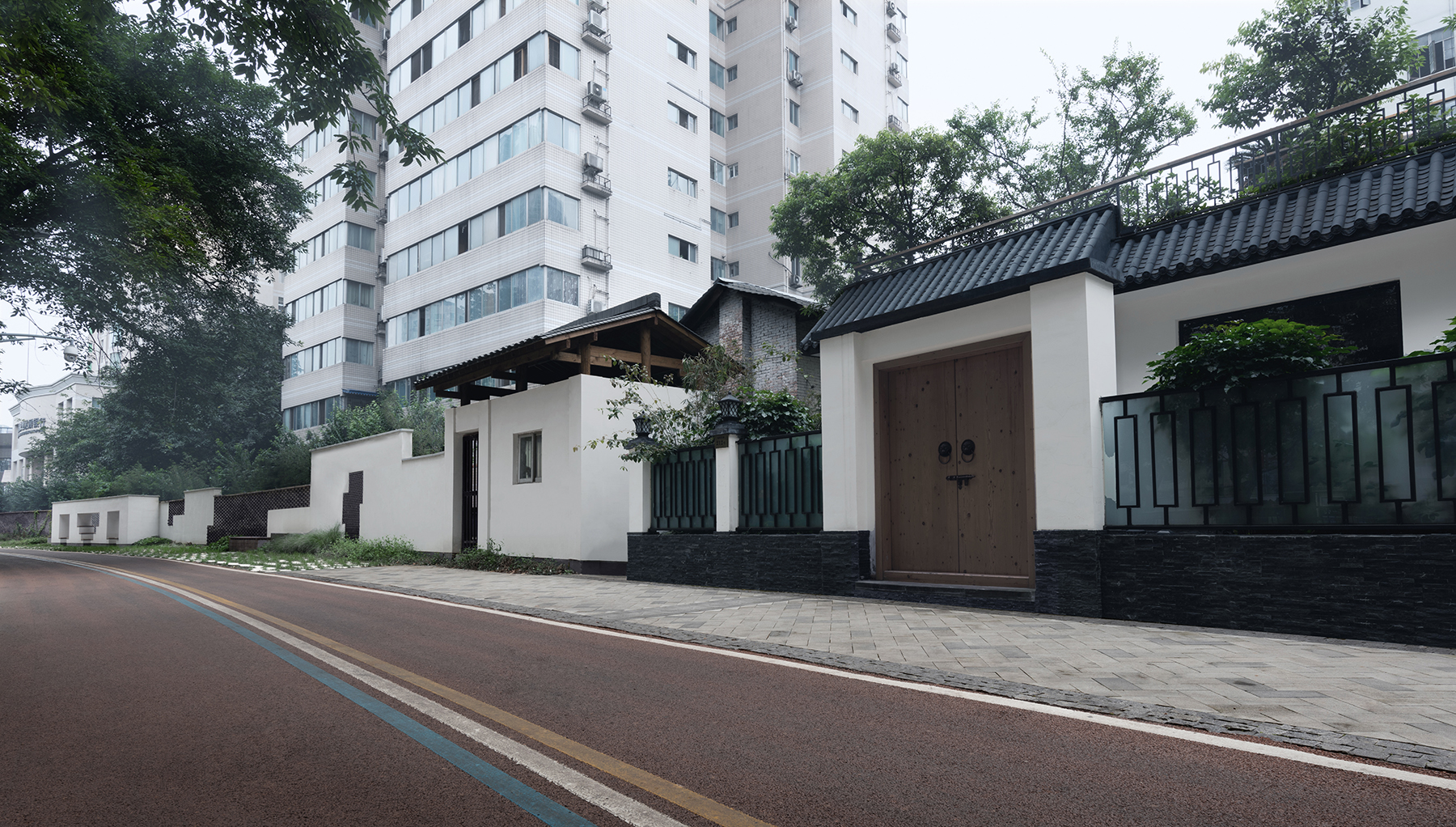
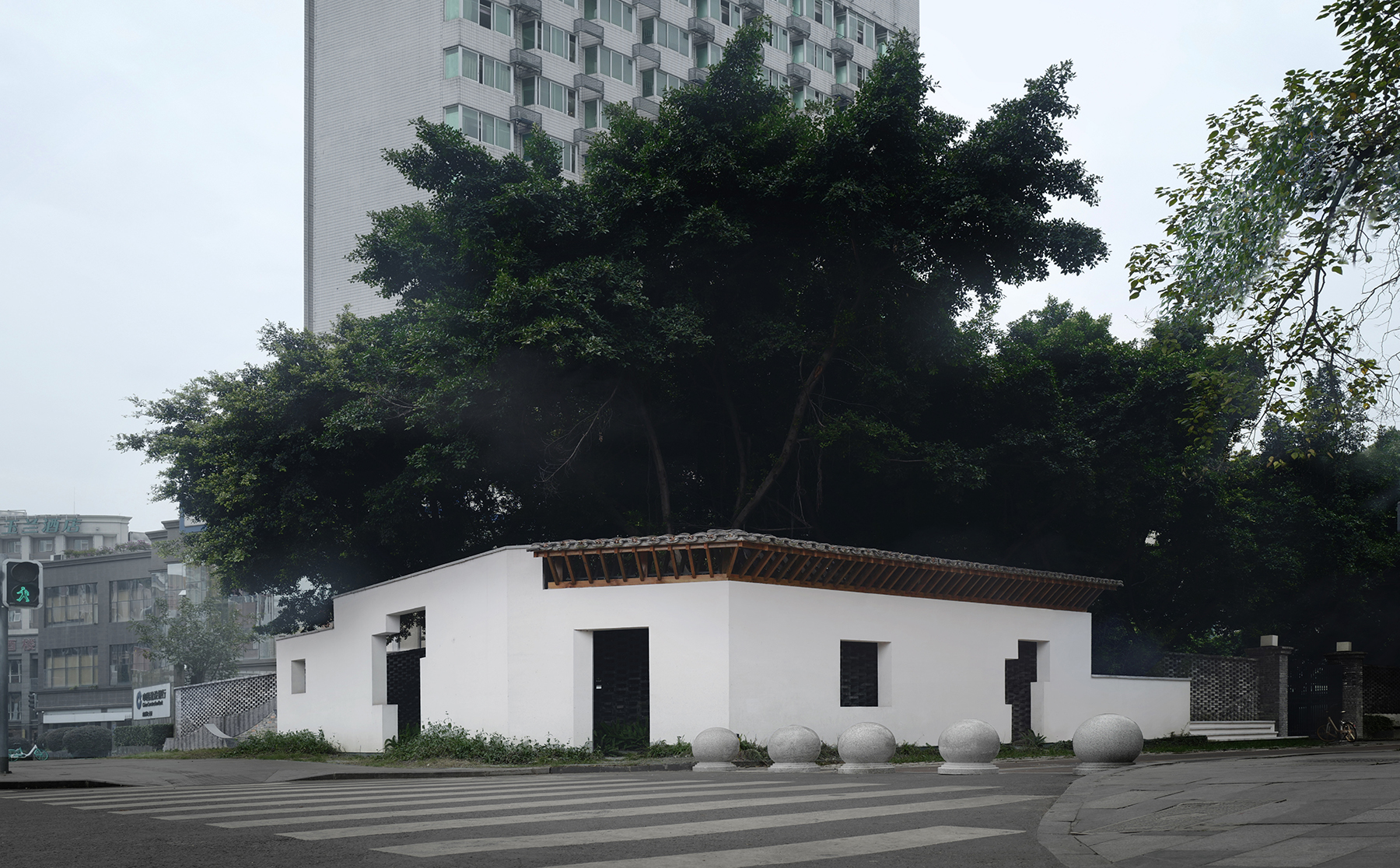
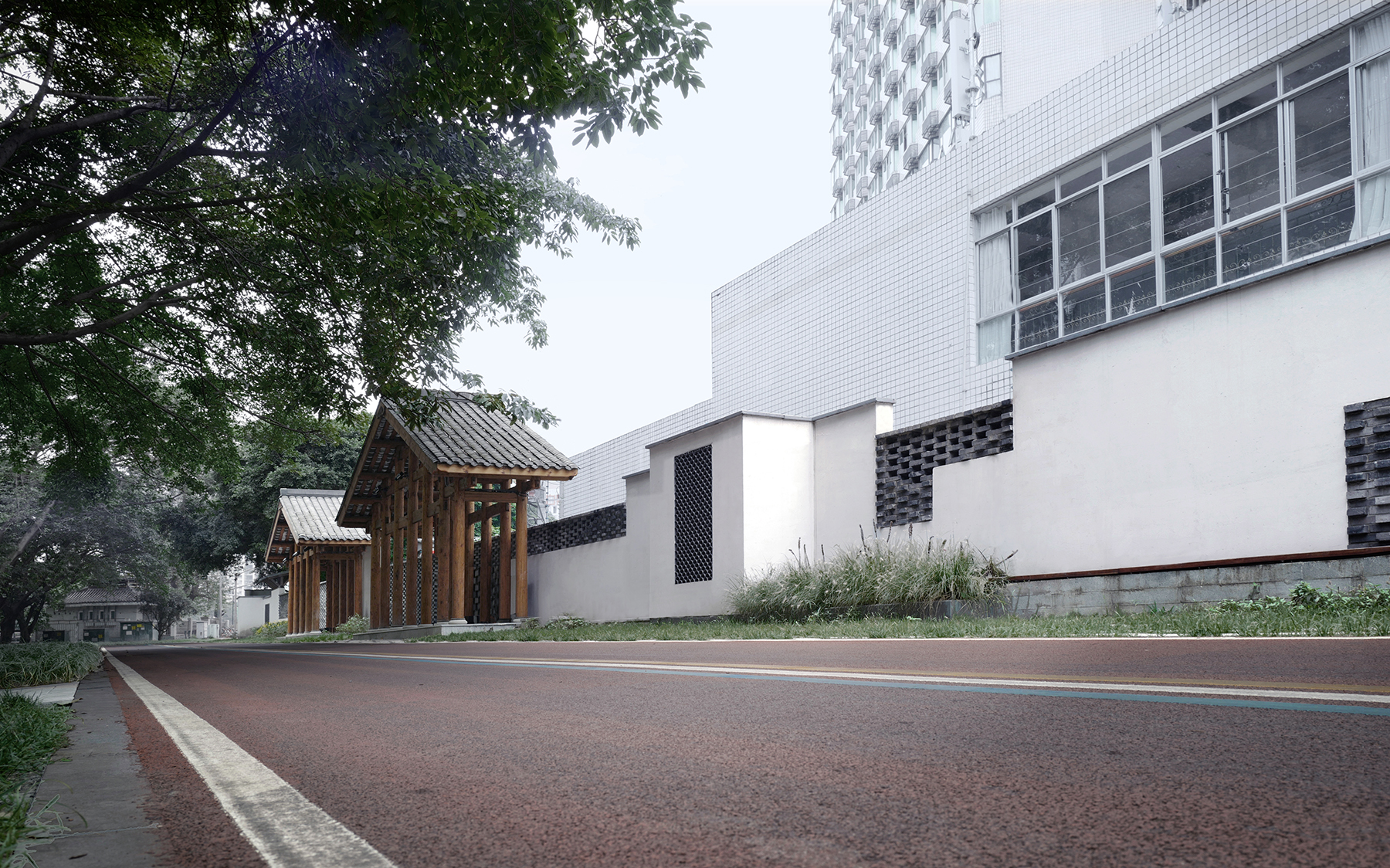
材料上,结合当地的青砖、灰瓦、木头、稻草漆等材料,采用传统的建造方法,通过线性、通透、立体的景观墙来营造出一个连续的、具备有传统记忆与自然诗意的城市景观墙,并能够将居民社区及绿道周边所有的情景体验和活动都联系起来。
In terms of materials, a continuous urban landscape wall with traditional memory and natural poetic flavor are built through linear, transparent and three-dimensional landscape wall by combining local materials such as blue brick, grey tile, wood, straw paint, etc. with traditional construction methods. And it can connect all the scene experiences and activities in the residential community and around the greenway.
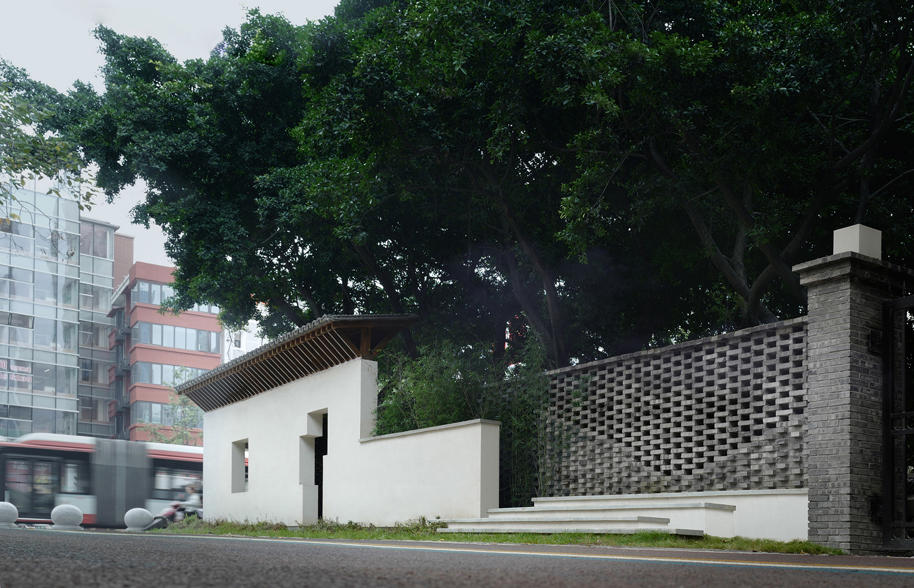
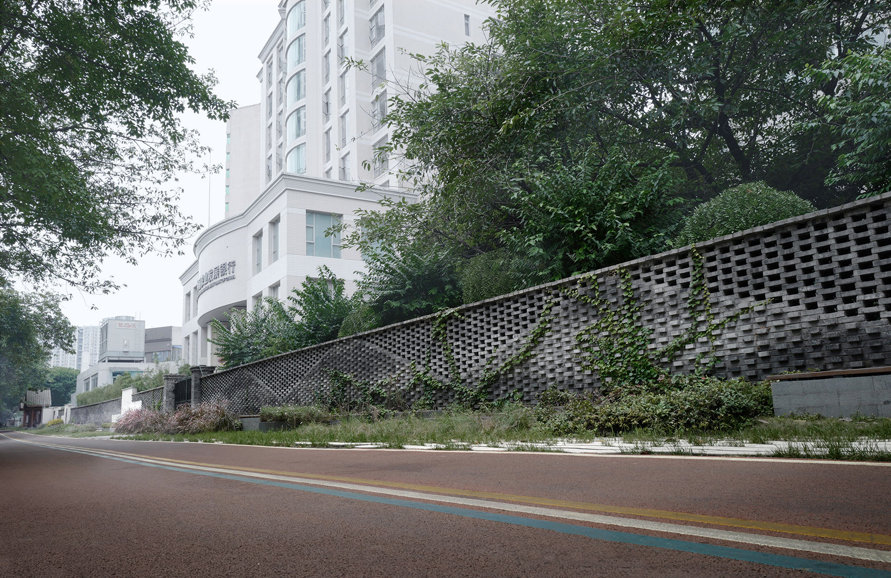
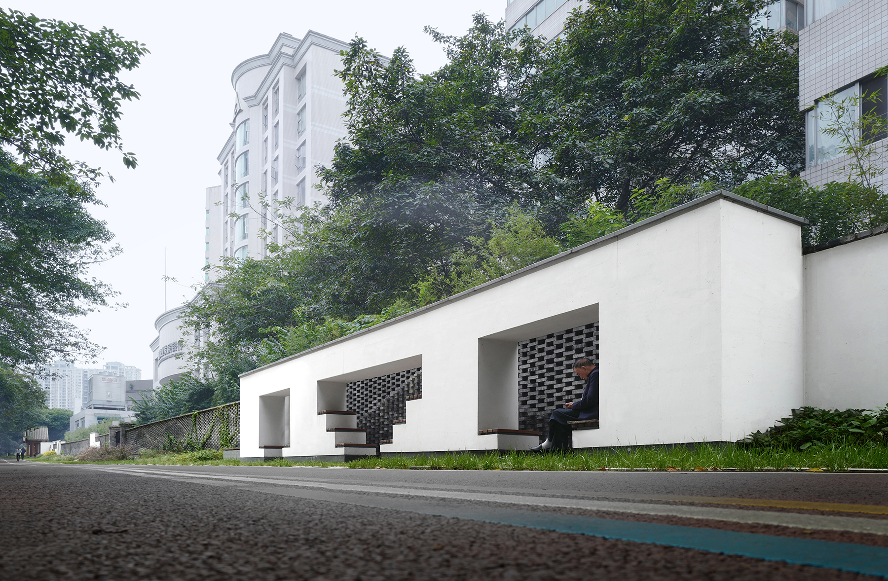
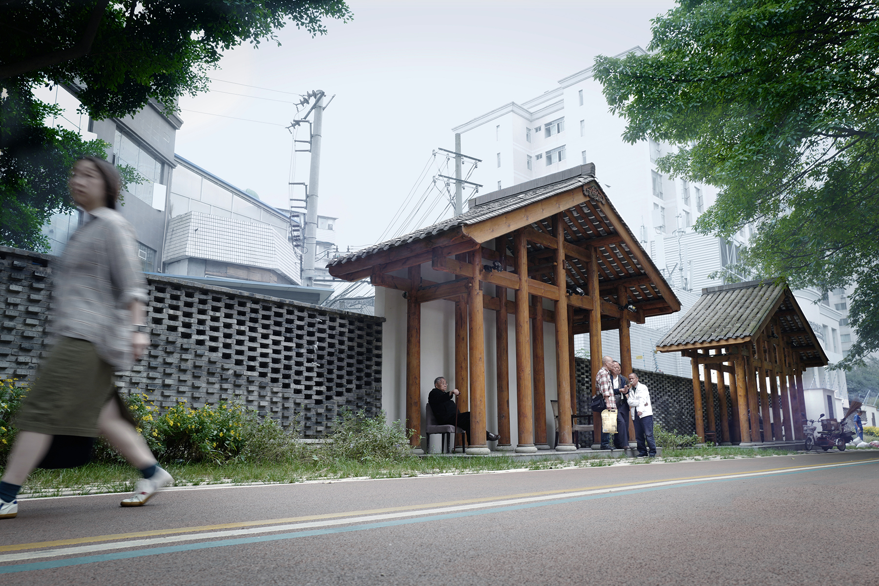
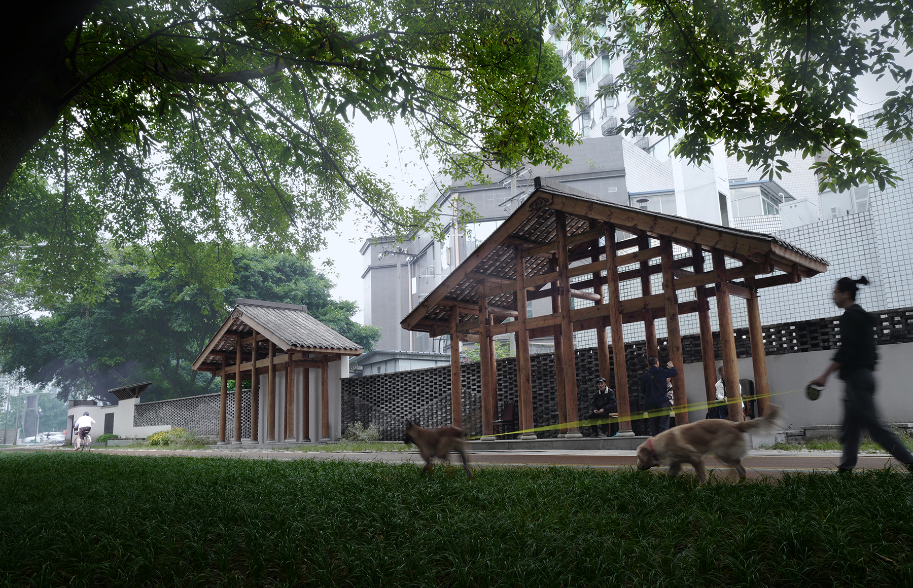
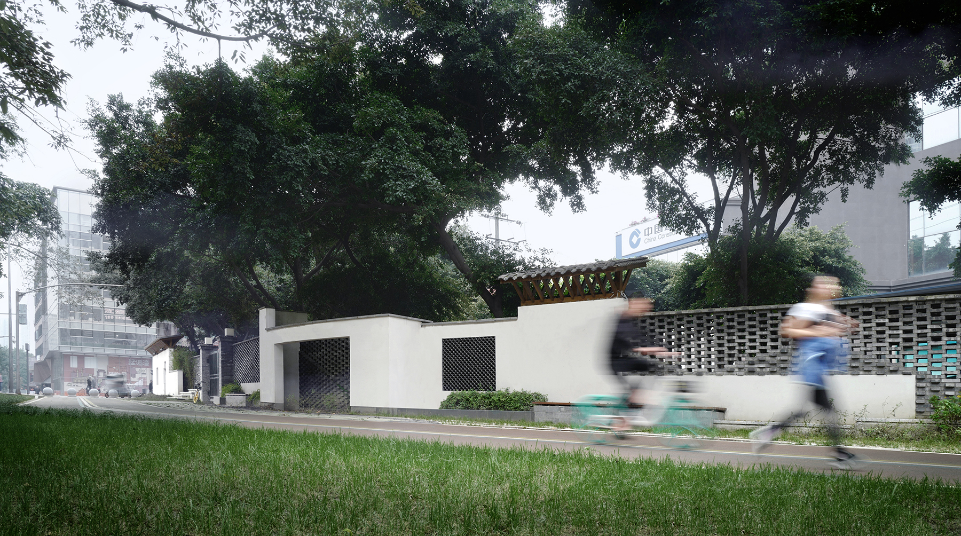
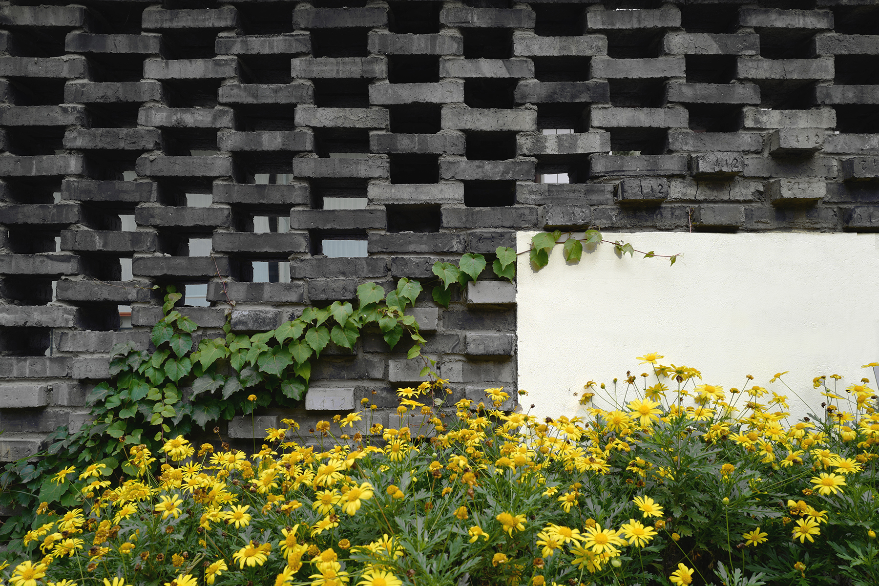

完整项目信息
项目名称:成都均隆滨河路围墙改造设计 —— “一线之园”
项目类型:景观/改造
项目地点:成都市均隆滨河路
设计单位:广州微介创意设计有限公司(VCD lab)
主创建筑师: 林迎杰、张园园
设计团队完整名单:蔡敬旸、王浩枫
业主:成都市锦江区政府
造价:40万
建成状态:建成
设计时间:2018/10
建设时间:2019/05
用地面积:375平方米
规划:中关村中恒文化科技融合创新中心
结构:四川省建筑设计研究院有限公司
景观深化:四川省建筑设计研究院有限公司
施工:中诚投建工集团有限公司
材料:青砖、灰瓦、白色稻草漆、杉木
摄影:林捷骐
版权声明:本文由广州微介创意设计有限公司授权有方发布,欢迎转发,禁止以有方编辑坂本转载。
投稿邮箱:media@archiposition.com
上一篇:古朴庄重的唐风:西安中晶华邑酒店 / CCD香港郑中设计事务所
下一篇:迪士尼音乐厅 / 有方 x ArchVmap建筑地图01