
项目地点 上海市华东师范大学
设计单位 上海日清建筑设计有限公司
建成时间 2018年
建筑面积 388平方米
对于华东师大来说,丽娃河是校河,也是校园记忆的载体。对丽娃河依恋的情结深深植根于华东师大人的心中。
For ECNU, Liwa River is the mother river, and the carrier of campus memory. Alumni have always buried the love for it deeply in their hearts.



项目位于华东师范大学丽娃河畔,西侧为河道,东侧紧邻丽娃路,南至丽虹桥,北至动力科截止。沿河道由北向南依次分布学生宿舍区、教学楼区、教师生活区三大部分,而基地处于核心的教学楼区,也是整个校园十字形空间轴线的中心。
The renovation project locates along the riverside, the core of teaching buildings area and the centerline of the campus. The warehouse for building materials was in idle or abandoned. The structure of the Chong'er Pavilion nearby is well maintained, but the space is not opened and less active. Besides, landscape resources are barely utilized, thus the whole place is not functioning.
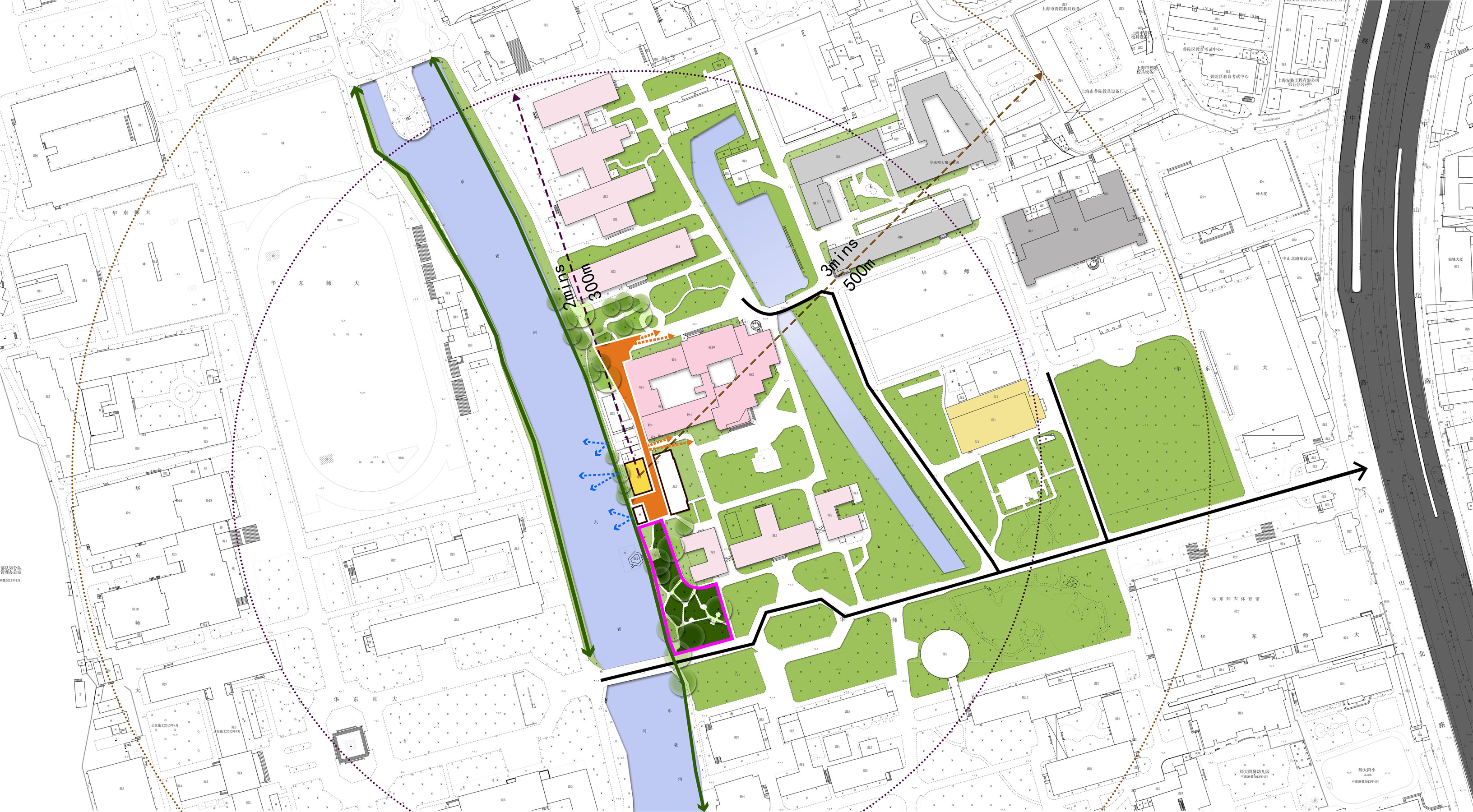
基地内教材科大楼是上世纪40年代建造的,属于风貌保护区范围,现由于校园的发展,其原有功能废弃。侧亭较为封闭,空间氛围缺乏营造,导致空间利用率较低。同时基地整体空间对于丽娃河沿河景观资源未充分利用。
The textbook building in the base was built in the 1940s and belongs to the scope of the landscape protection area. Due to the development of the campus, its original functions are abandoned. The side pavilion is relatively closed, and the space atmosphere is not created, resulting in low space utilization. At the same time, the overall space of the base is not fully utilized for the landscape resources along the Riva River.
设计师在修缮过程中将周边空间进行整合,在保留原有建筑形式上聚合阅览、展示、品茶、休憩等综合性功能,满足学生、老师、市民等不同人群的需求。将通过性空间变为可停留性空间,提高丽娃沿岸的空间品质感。
During renovation, the surrounding space has been combined. With the existing architectural structure being kept, new functions such as reading, displaying, tea drinking and relaxing are created to satisfy different needs from students, teachers, civilians and other groups. Through conversion of the space from transition to staying, the banks along the Li'wa River have been greatly upgraded.


原有教材科大楼为单层建筑,功能上不能完全作为书吧的功能需求。所以设计师在保留原有建筑形式的基础上,通过局部加建来完善书吧功能,对周边环境以及地域文脉进行回应。整体修缮延续原有建筑坡屋顶,并通过玻璃房、钢构架的置入,弥补原有空间不足的问题,同时塑造入口的识别性。
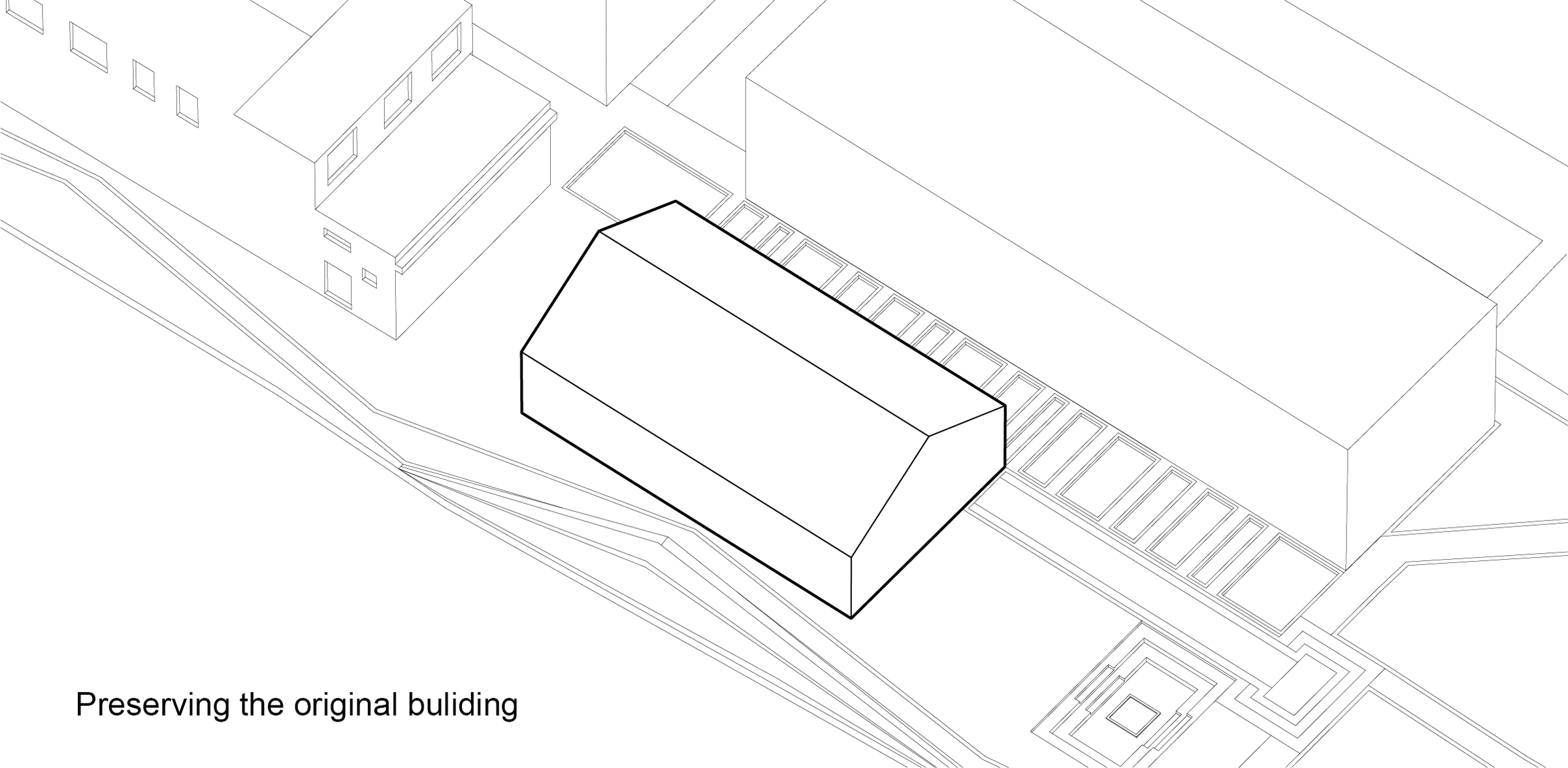


书吧聚合了阅览、展示、品茶、休憩等综合性功能,通过增加局部二层以及入口玻璃房的方式,保留原有建筑结构,适应新的功能需求。
L2 is partially expanded and a glass house is added at the entrance, which enlarges the whole space. In terms of function planning, L1 broadens the river view when coffee, tea and snack are provided inside the open space.
增加的玻璃房作为了书吧入口的缓冲空间,同时也弥补了原有室内面积不足的问题。设计师利用坡屋顶檐下空间置入局部夹层,在改善原有教材科功能空间面积不足的基础上,打造私密性的思考、交流空间,令其与一层开放性空间形成对比。
On the other side, partial mezzanine is added under the slope roof, creating a private space for thinking and reading.



在功能布局上,一层沿河景观面打开,成为开放空间。设计师充分利用沿河景观资源,并设置阅览、交流空间,同时提供咖啡、茶点等简餐,满足阅读者的使用需求。


内侧作为安静的阅读空间,并通过中间的楼梯划分公共、私密性空间。功能分区明确使体验者在书吧找到存在感及归属感,同时边庭的设置使原本条形的空间增加层次感。
The inside is a quiet reading space, and the public and private spaces are divided by the middle stairs. The functional partitioning clearly enables the experiencer to find a sense of presence and belonging in the book bar, and the setting of the side court adds a sense of layering to the original strip space.


在侧亭的修缮设计中,设计师对亭身做最大程度的保留,拆除原有玻璃门窗,将空间打开,并将底座加以修饰。通过折线形的处理,设计师将底座修缮为雕塑的形象,示意承载华东师大辉煌的校史的历史之舟,亦如一盏水灯长燃希望的烛火漂浮在河面上。
During the renovation of Chong'er Pavilion, the space is again broadened, by keeping the body as much as possible while demolishing the existing glass door and windows. Through fold-line treatment, the base is decorated and remade as a sculpture, symbolizing the boat of the glorious history of ECNU and an ever-illuminating water lantern floating on the river.


设计师将原有教材科屋顶坡度作为元素符号进行提取、转译,使空间保持整体性的统一,又通过材质、尺寸、细节的处理,营造有空间识别性的、延续原有的场所记忆。
Extracting and transforming the features of existing slope roof of the teaching faculty maintain the unity of overall space and create specialty and continuity of the fond memory for the original space by texture, size and details of new materials.
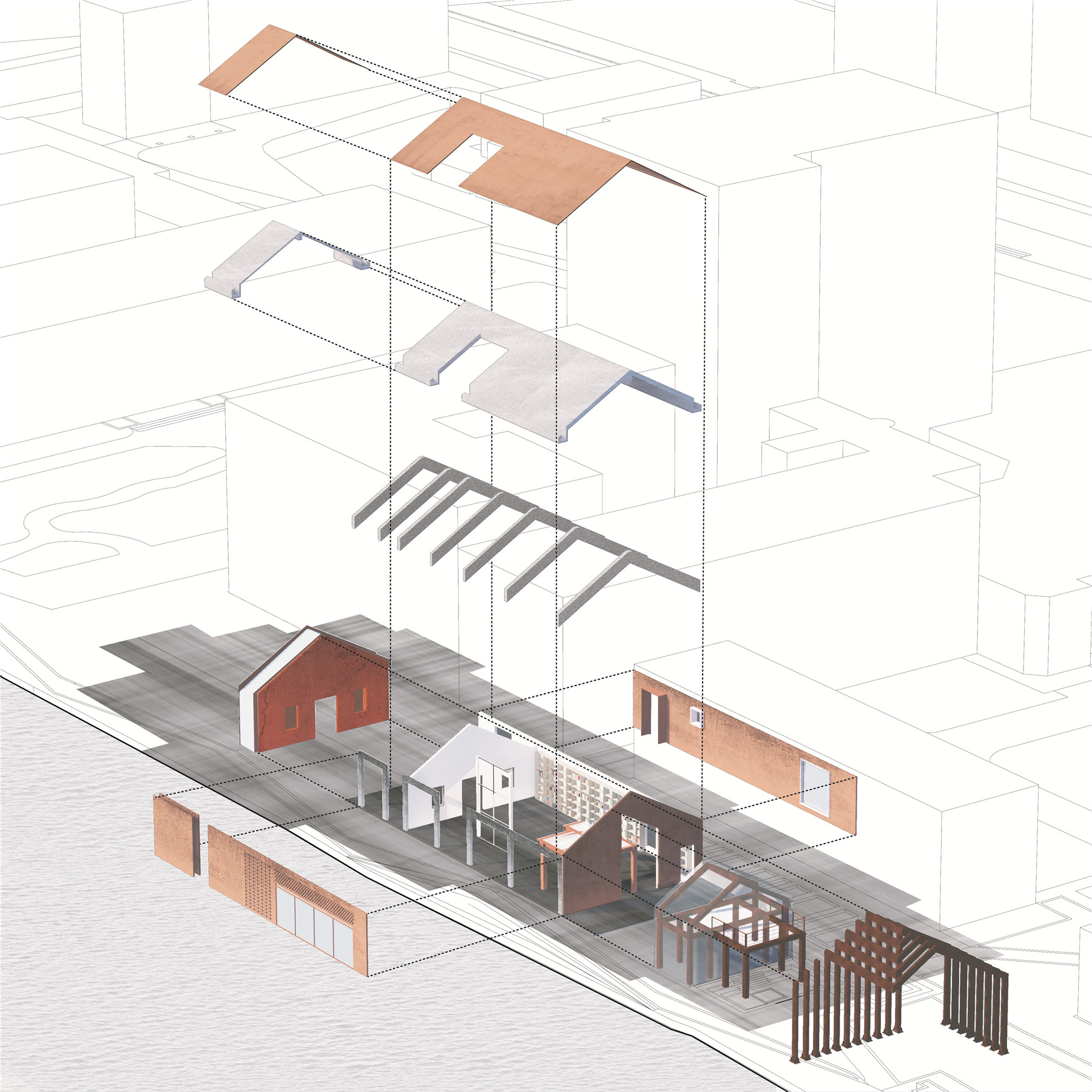



在路径可达性的营造中,设计师以建筑景观一体化为修缮理念,提取建筑折线形的建筑符号,运用到节点空间的组织中。同时通过折线性景观步道,将修缮的书吧空间与侧亭、杉树林有机地联系在一起,并且结合亲水平台、景观小品设置休闲座椅,丰富沿河路径的空间体验。
For accessibility, the renovation concept is based on harmony of architecture and landscape. Through fold-line footpaths, the renovated study blends well with Chong'er Pavilion and cedar. Adding waterside platform, sun loungers and partial sunken square, the whole space is fully utilized. Right next to one side of the study, a public open space is added to break the dullness and create coziness. Fold-line paving is used in the walk path inside the building, making the space in consistency.


在书吧与侧亭之间,设计师设置下沉广场,这有助于汇聚人气。下沉广场通过台阶高度的不同,自然形成可供人休憩的空间。中间种植榉树,能在遮阴的同时,形成空间的聚合性。
Between the book bar and the side pavilion, the designer sets the sinking square, which helps to bring people together. The sinking square naturally forms a space for people to rest, depending on the height of the steps. Planting eucalyptus in the middle can form a spatial polymerity while shading.



紧挨书吧一侧,设计师结合不同的空间尺度设置不同的休憩空间,打破原有单调性的沿河步道空间,这样适宜的空间尺度有利于场所归属感的形成。
Close to the book bar, the designer sets different space for rest in combination with different spatial scales, breaking the original monotonous space along the river, so that the appropriate spatial scale is conducive to the formation of the sense of belonging.


楼间小道作为书吧与行政楼之间的部分,同样采用折线性的铺地,使空间具有引导性。
As a part of the book bar and the administrative building, the inter-storey path is also paved with a linear layout to make the space guideful.




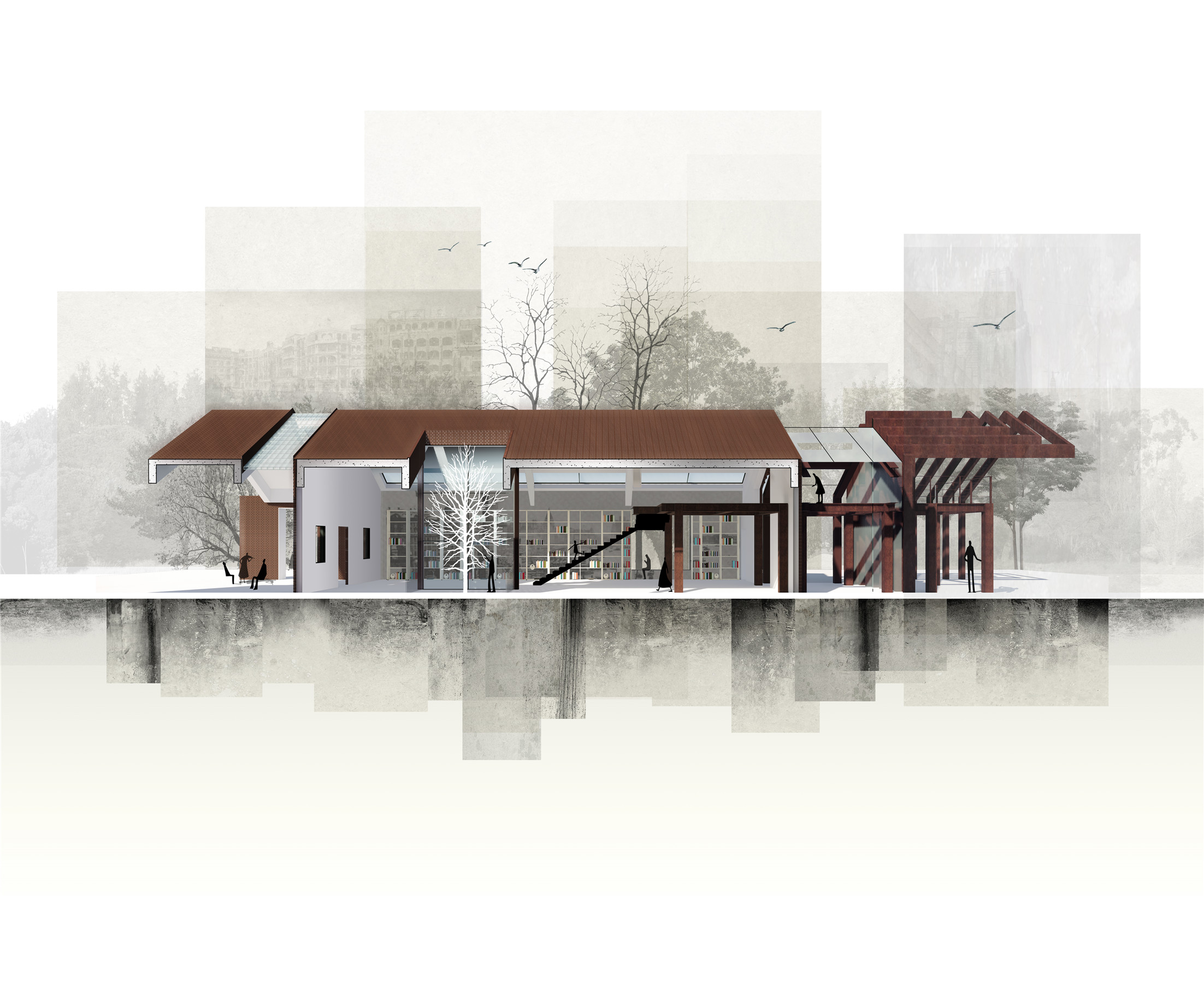
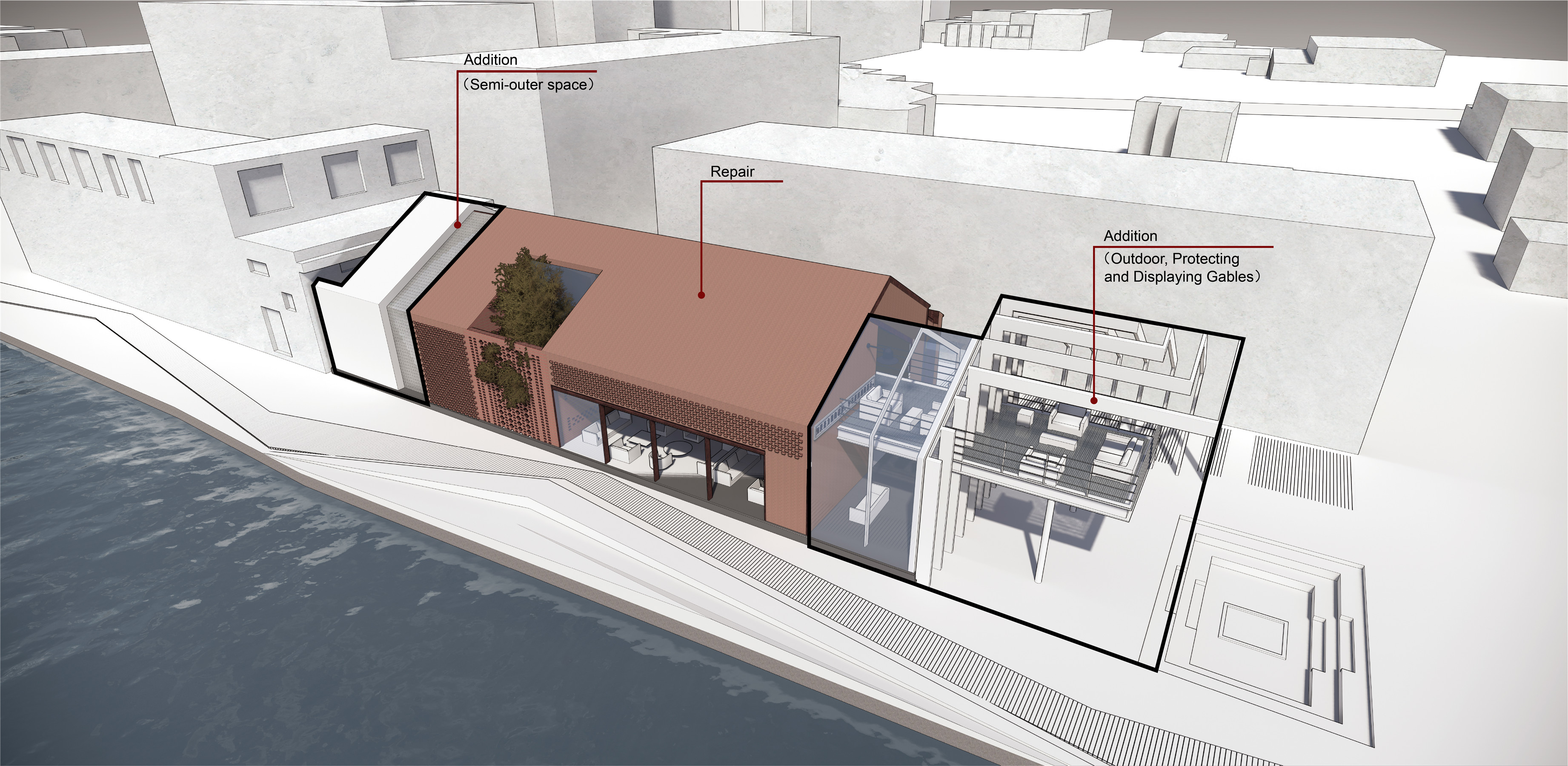
完整项目信息
项目名称:华东师范大学丽娃河书吧
项目地点:上海市华东师范大学丽娃河
项目类型:文化建筑
业主单位:华东师范大学、旭辉集团股份有限公司
建筑设计:上海日清建筑设计有限公司
景观设计:上海日清景观设计有限公司
室内设计:赵牧桓室内设计研究室
设计总负责:宋照青
业主团队:肖严航、林俊毅、李俊杰、孙诗雨
建筑团队:李晟、石哲宇、李颖超、刘悦怡、欧兴
景观团队:章翼、洪本强、谢伟峰、王小艳、吴蓓丽、陈洁
室内团队:赵牧桓、王颖建、段珍妮
建筑面积:388平方米
设计周期:16个月
建成时间:2018年11月
摄影师:张虔希
Project name: Liva Riverside Book Bar Reconstruction of East China Normal University
Location: Liva Riverside, East China Normal University, Shanghai
Category: Culture
Client: East China Normal University, CIFI
Architecture design: Lacime Architects
landscape design: Lacime Landscape
Interior design: mohen-design
Chief Architect: Song Zhaoqing
Client Team: Xiao yanhang, Lin junyi, Li junjie, Sun shiyu
Design Team: Li sheng Shi zheyu Li yingchao Liu yueyi Ou xing
Landspcae Team: Zhang yi Hongbenqiang Xie weifeng Wang xiaoyan Wu beili Chen jie
Interior Team: Zhao muhuan Wang yingjian Duan zhenni
Site area: 388㎡
Photography: Zhang qianxi
版权声明:本文由上海日清建筑设计有限公司授权有方编辑发布,欢迎转发,禁止以有方编辑版本转载。
投稿邮箱:media@archiposition.com
上一篇:昆明恒隆广场:350米的城市地标 / KPF
下一篇:宁波艾迪国际幼儿园:内外空间的有机结合 / ARCHgrid 格筑设计