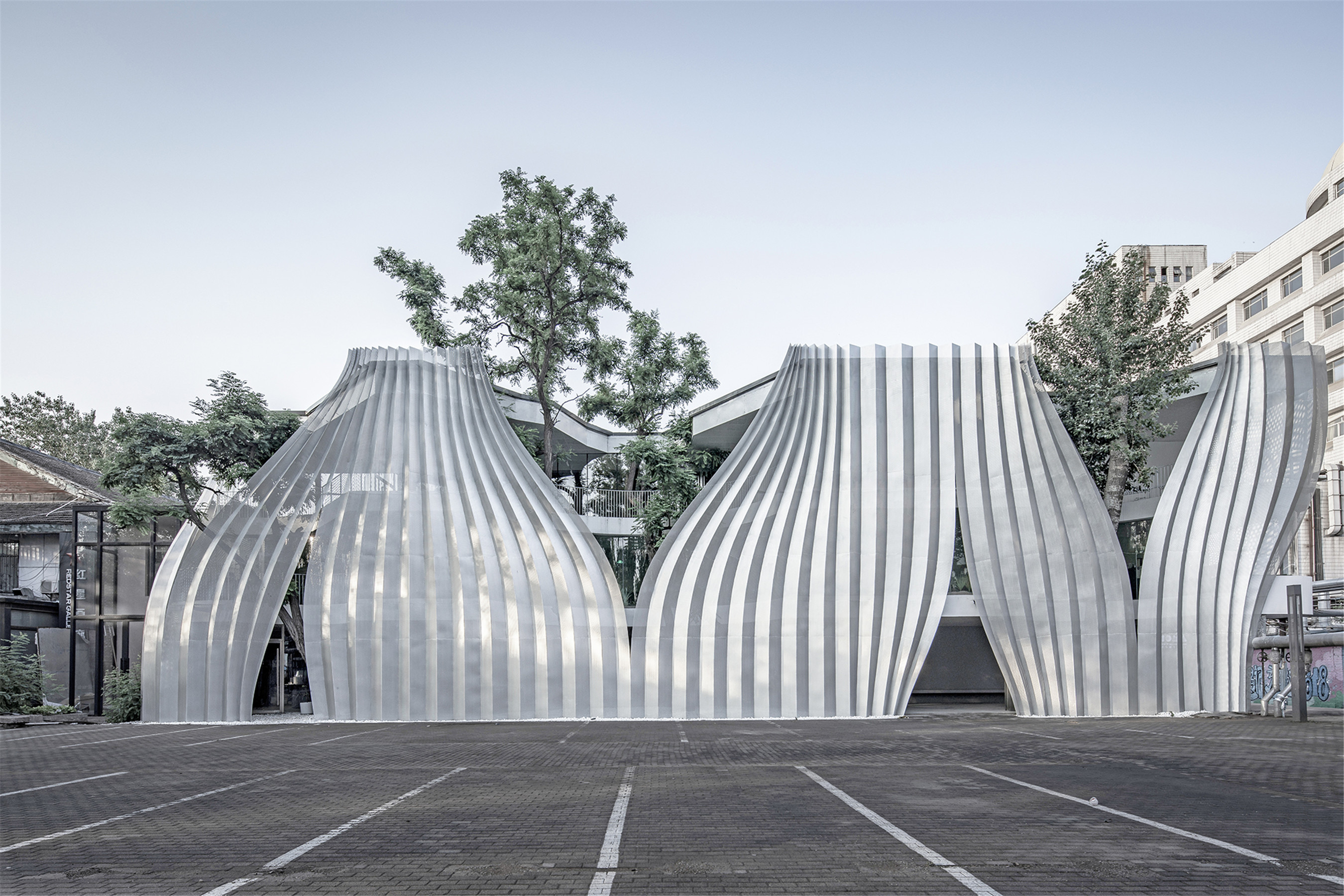
设计单位 建筑营设计工作室
项目地点 北京市朝阳区
建成时间 2019年4月
项目面积 3000平方米
北京市798艺术园区的爱马思艺术中心以“共生”作为主要理念,让新与旧、内与外、建筑与自然、艺术与人群之间和谐共生。本次改造合理运用了原有厂房空间,并在顶层和沿街面进行扩建,以此来满足美术馆未来多样的需求。
IOMA is an art center situated at 798 Art Zone, Beijing, which is a transformation project. Based on the concept of "symbiosis", the design aimed to realize harmonious coexistence between the new and old, inside and outside, architecture and nature, as well as art and mankind. As approaching the project, ARCHSTUDIO reasonably utilized the original architectural space, and added extensions to the top floor and along the street, with a view to satisfying diverse future functional demands.






设计首先解构和整合了美术馆功能,在主展厅之外创造了新的公共空间(包括餐厅、衍生品商店、多功能厅及休闲区等),形成了从自然环境—公共空间—展区的自然过渡。
The design team firstly deconstructed and integrated functions of the overall space, and created some new communal areas such as restaurant, art store, multifunctional hall and leisure area other than the exhibition hall, so as to enable smooth transition from nature to public spaces and to exhibition area.
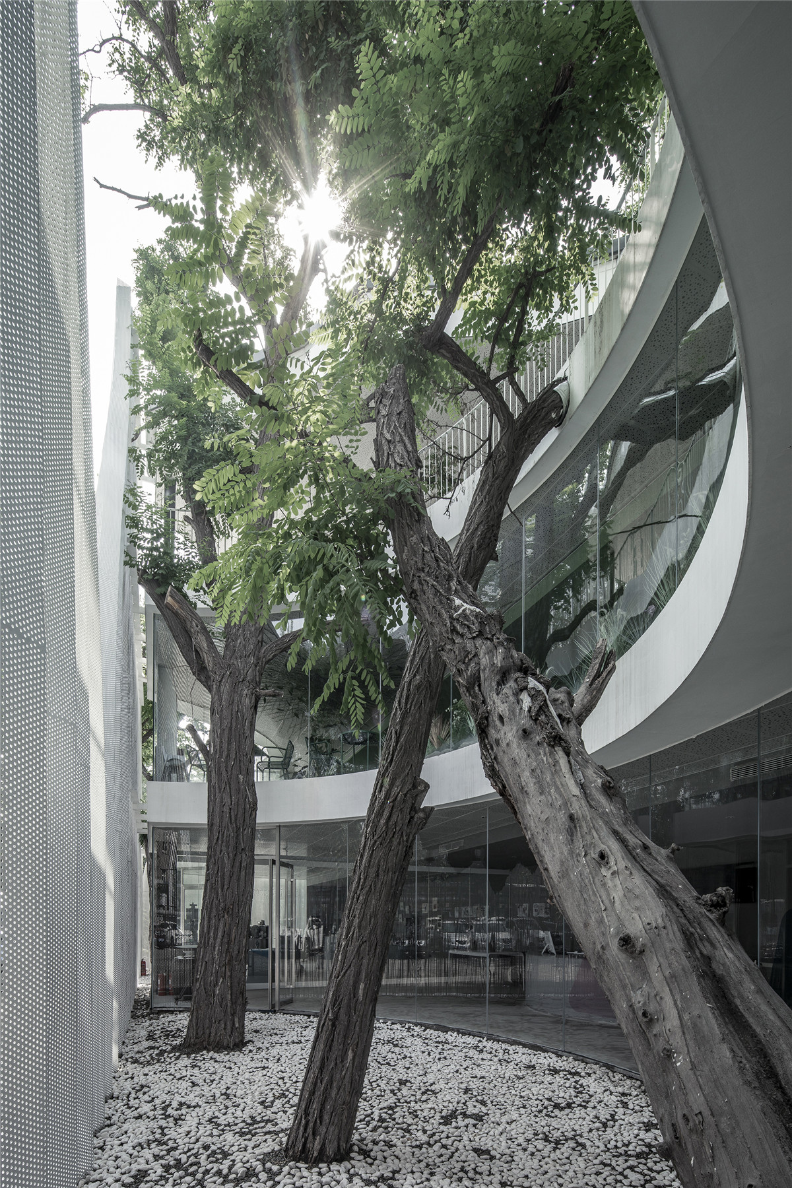
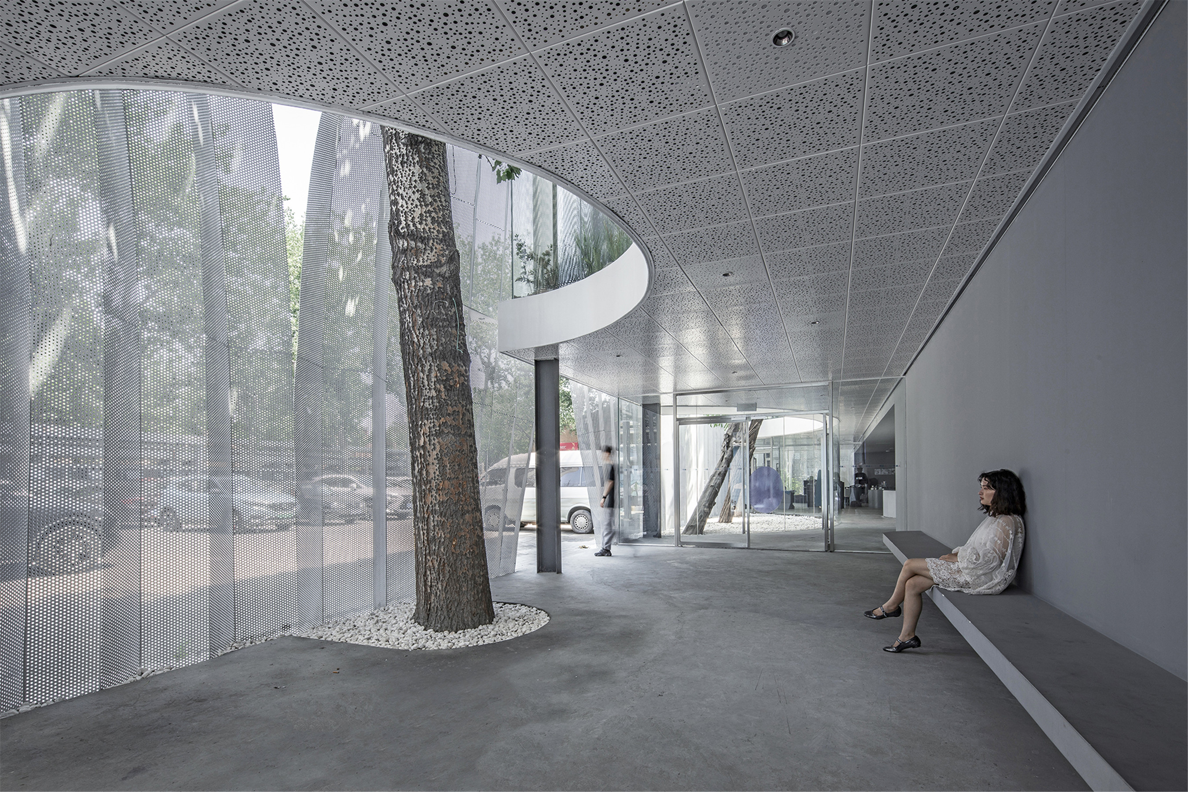
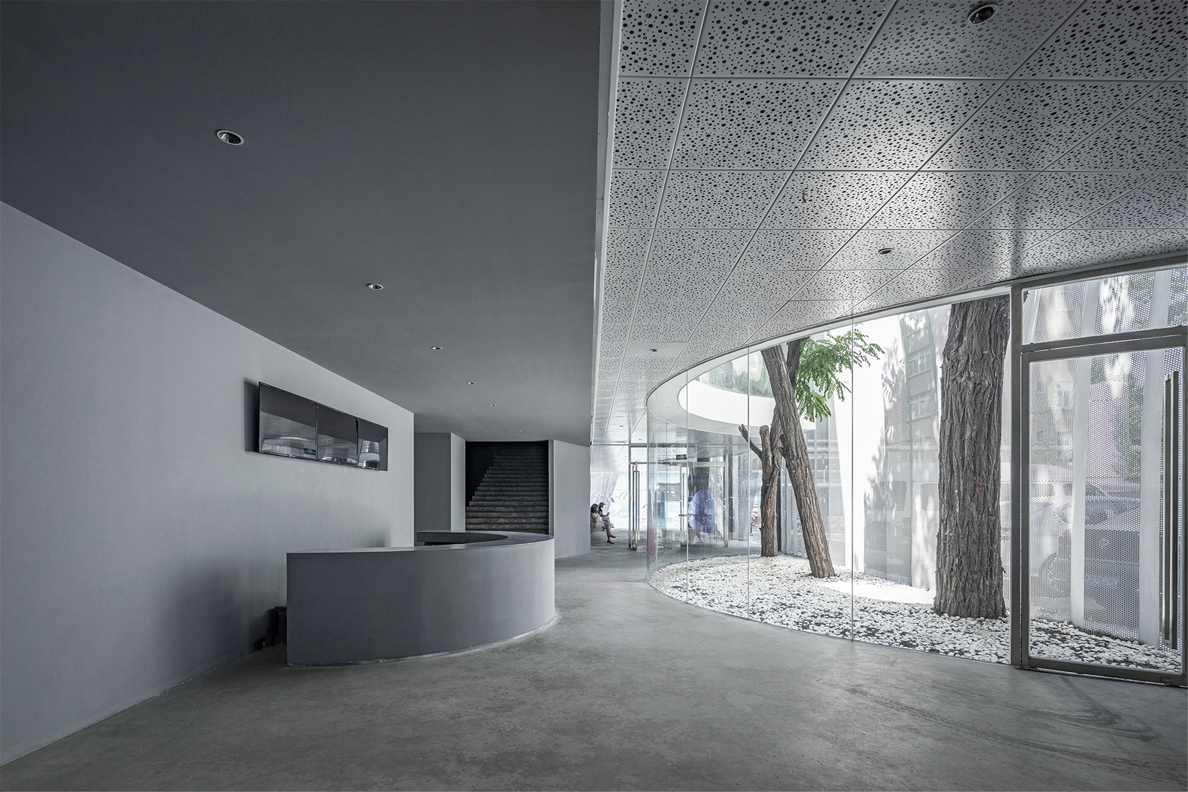
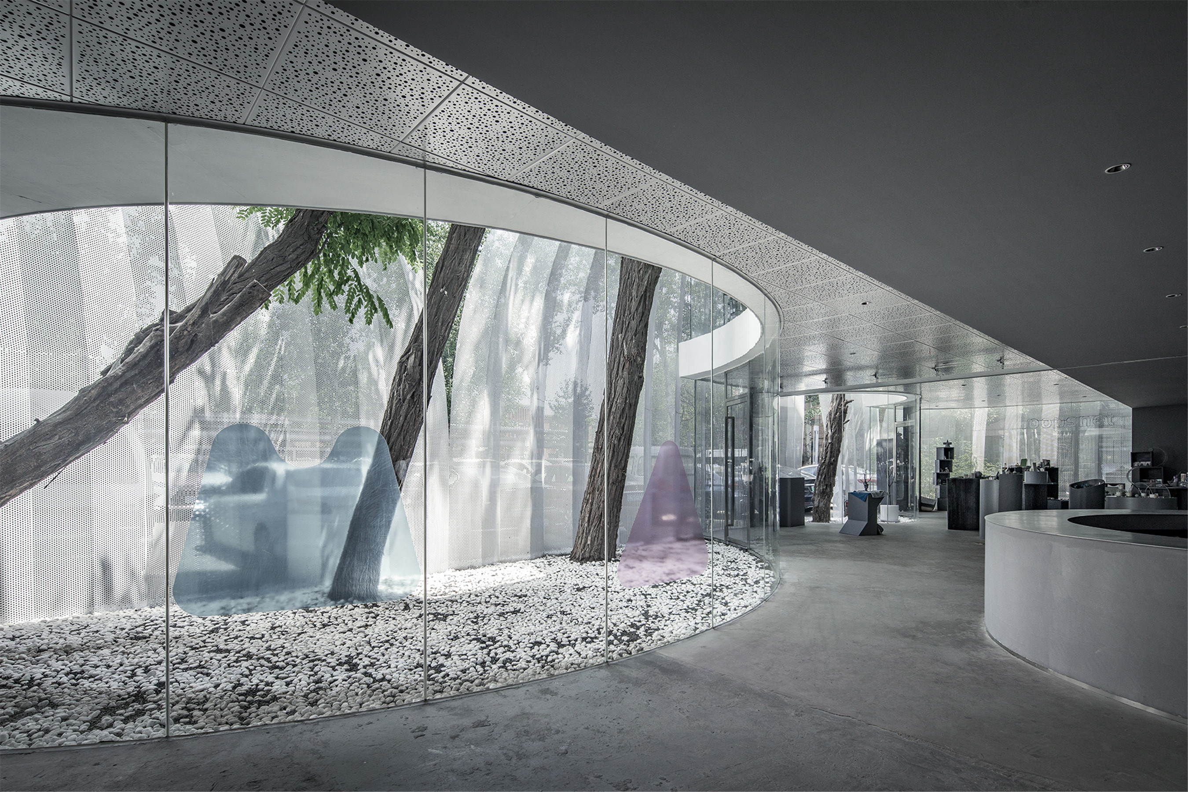
其次,设计师重新梳理整个空间的流线。原本的观展流线传统死板,单一路径使人在看完展后必须原路返回,不但枯燥而且上上下下带来的仪式感很多时候会让艺术空间和人产生强烈的距离感。所以设计师在原有空间基础上拆改和增加了楼梯、电梯等构件,把观展流线改造成了一条循环流线。如果游客要直接通往露台或者餐厅,也有两条顺畅独立的流线,路径不重复。看展即是令人兴致盎然的“游园”体验。
Besides, the designers reorganized the circulation routes within the entire space. The visiting route of the former exhibition space was conventional and monotonous, and visitors had to go back along the circulation route after appreciating exhibitions, which resulted in boring spatial experiences. Besides, up and down movement of visitors generated a sense of formality, which sometimes alienated them from the space. Considering those, the design team demolished and transformed parts of the original architectural space, and added staircases and elevators, thereby creating a loop-shaped route for visiting exhibitions. In addition, ARCHSTUDIO also designed two independent circulations leading to the terrace and the restaurant, which provide visitors with interesting experiences and let them feel like they are touring in a garden.
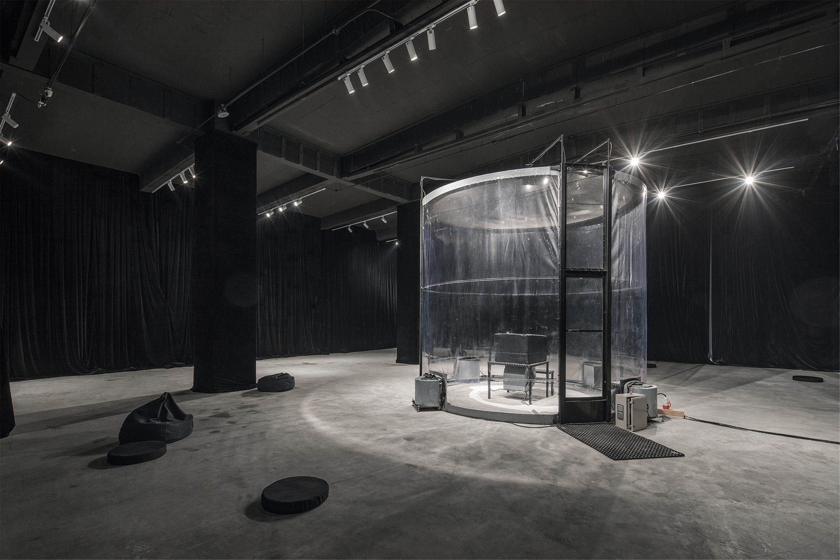
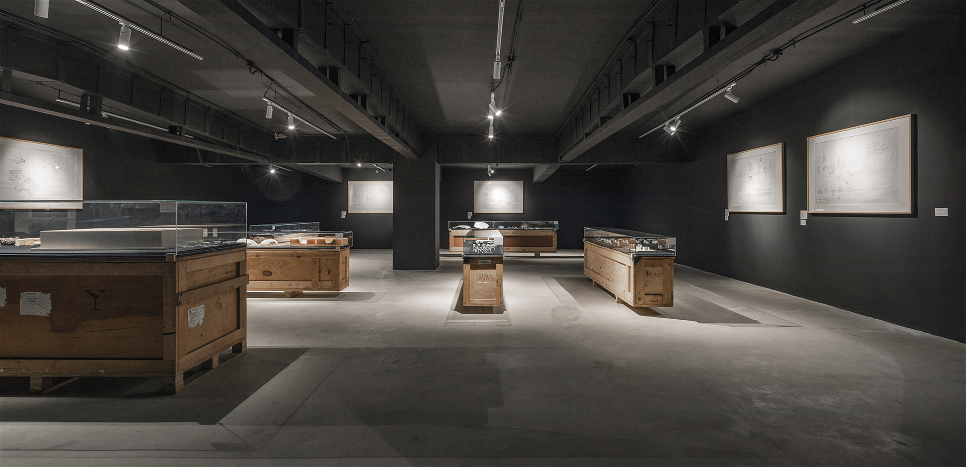
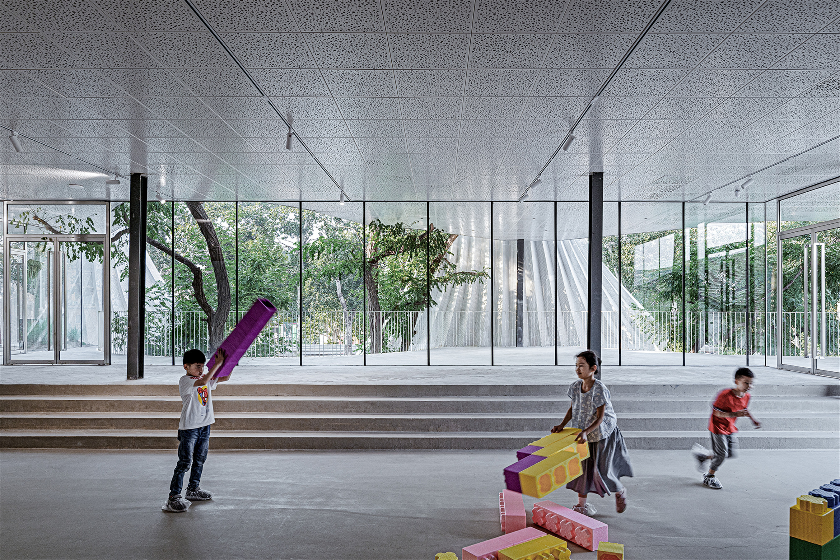

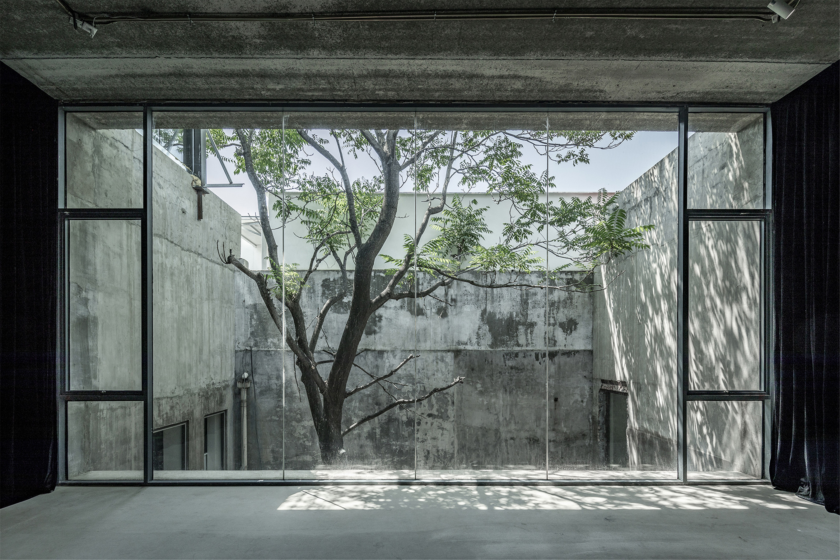
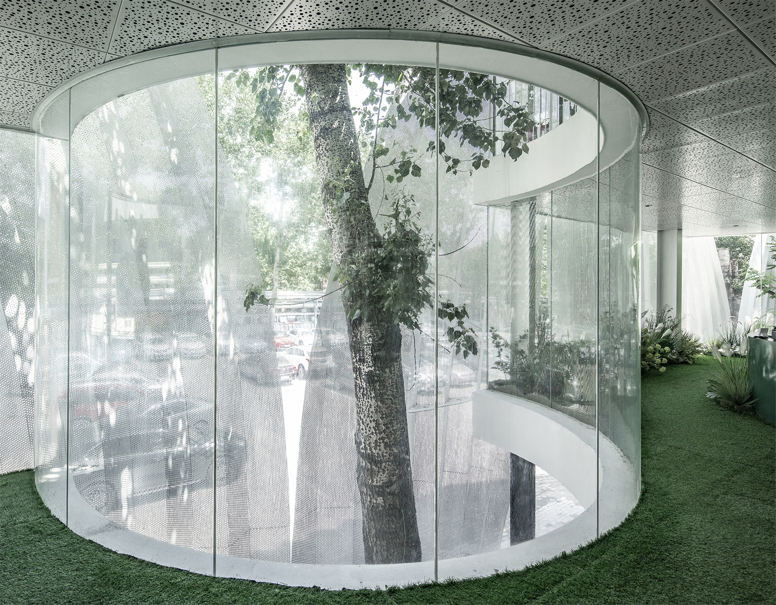
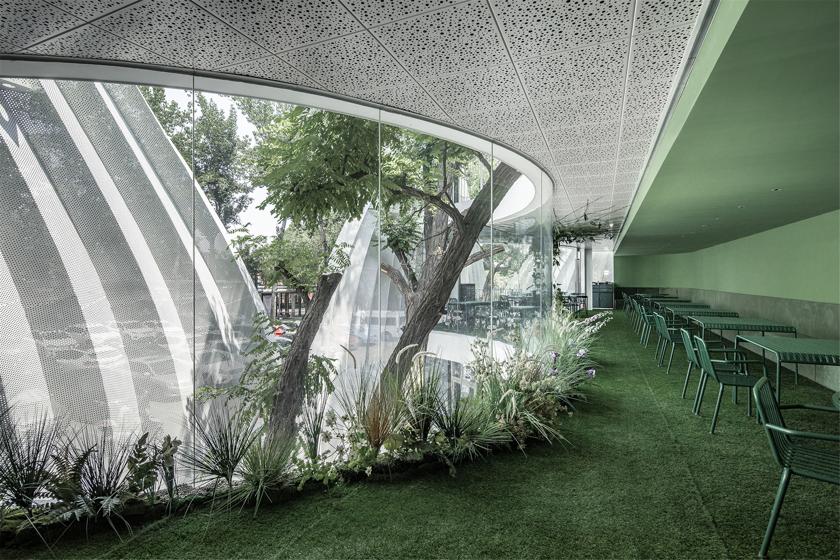
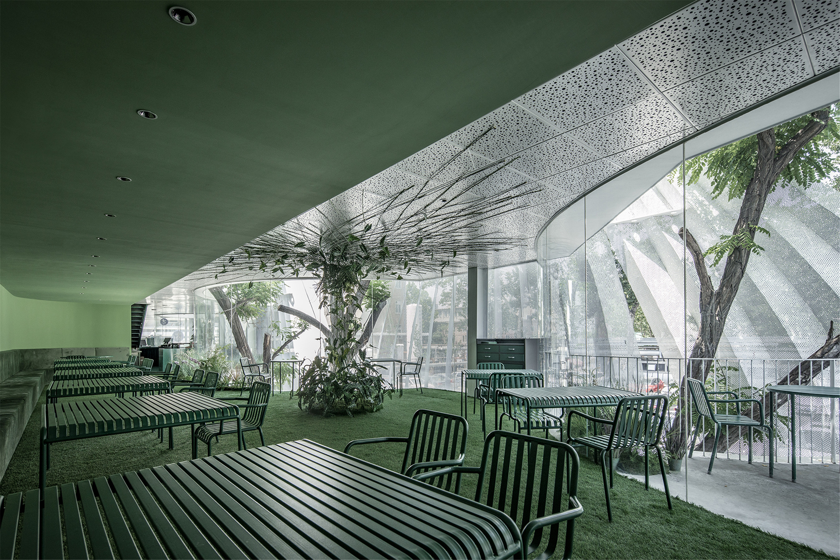
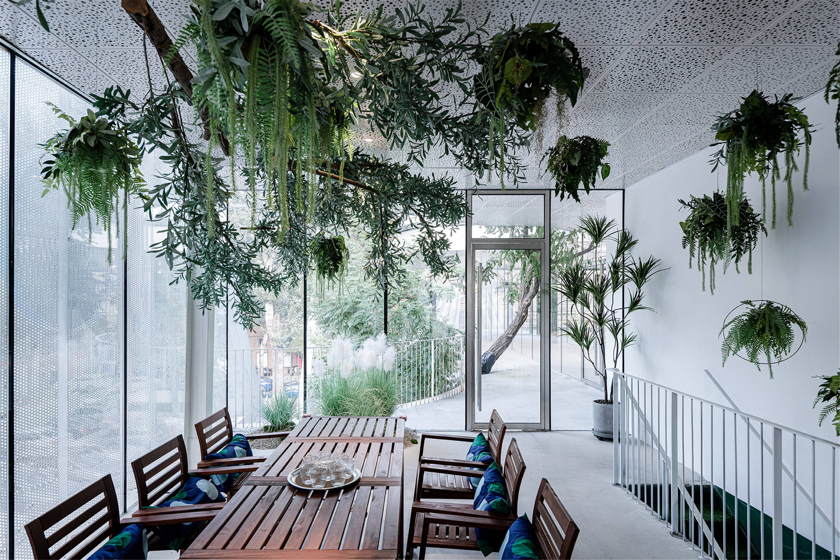
建筑中退让出多个弧形庭院,将场地中原本的树木完整地保留下来,庭院与树木塑造出建筑清晰的空间性格特征。游客在艺术馆内的游走也是伴随树木而展开的:从树根上升到树梢,人与树的关系不断变化,有的地方甚至人需要低头才能穿过树枝走过去。树木也随着时间不断变化,空间与自然的结合给场馆带来无限的魅力。外立面采用半透明金属幕墙,好似一片揭开的帷幕。树仿佛从银色外立面中生长出来,和这些“帷幕”连成一体。它们既是环境的一部分,又是建筑的一部分。
The design team created several recessed arc-shaped courtyards, and completely retained the trees that already existed on the site. The courtyards and green trees together shaped a distinct spatial character for the building. As visitors wandering in the space, their interaction with trees varies. They encounter different parts of trees, from roots to tops, and sometimes need to bow their heads to walk under branches. Trees also keep changing with time. The perfect combination of nature and space gives the place great charm. The facade is clad in a translucent curtain of metal, making trees appear to grow out of it, blending into the environment and as well as the building.
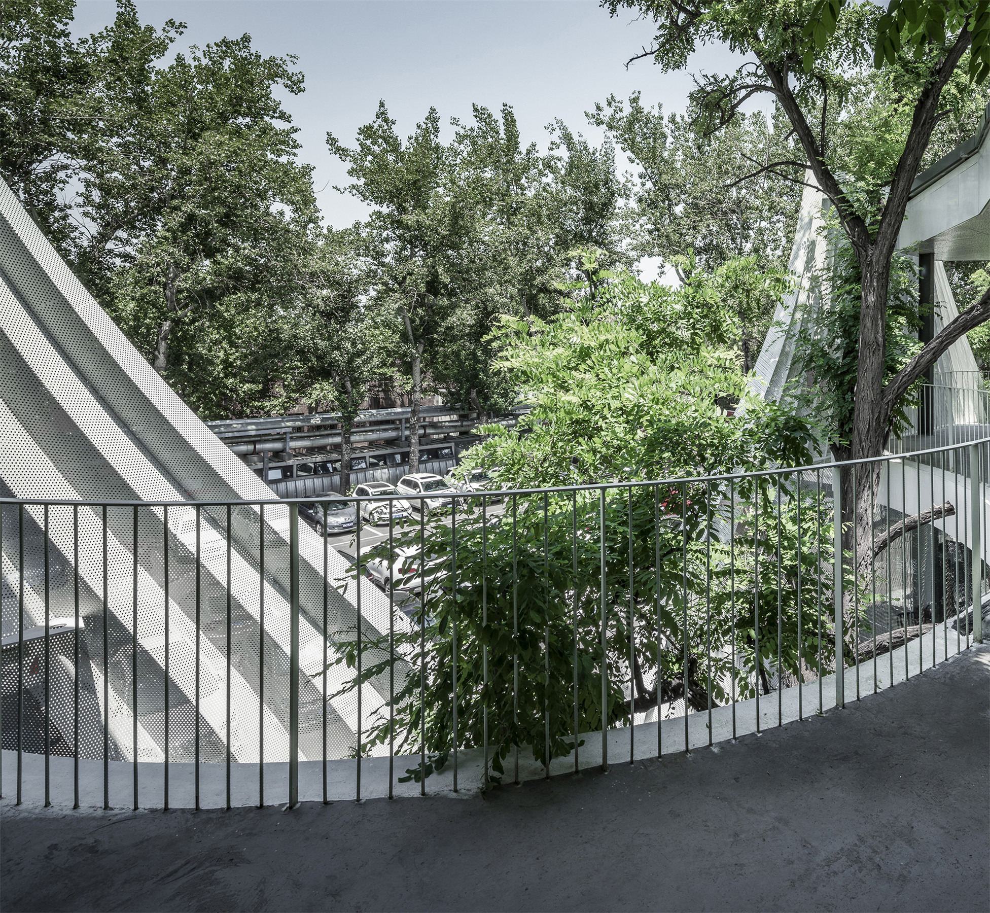
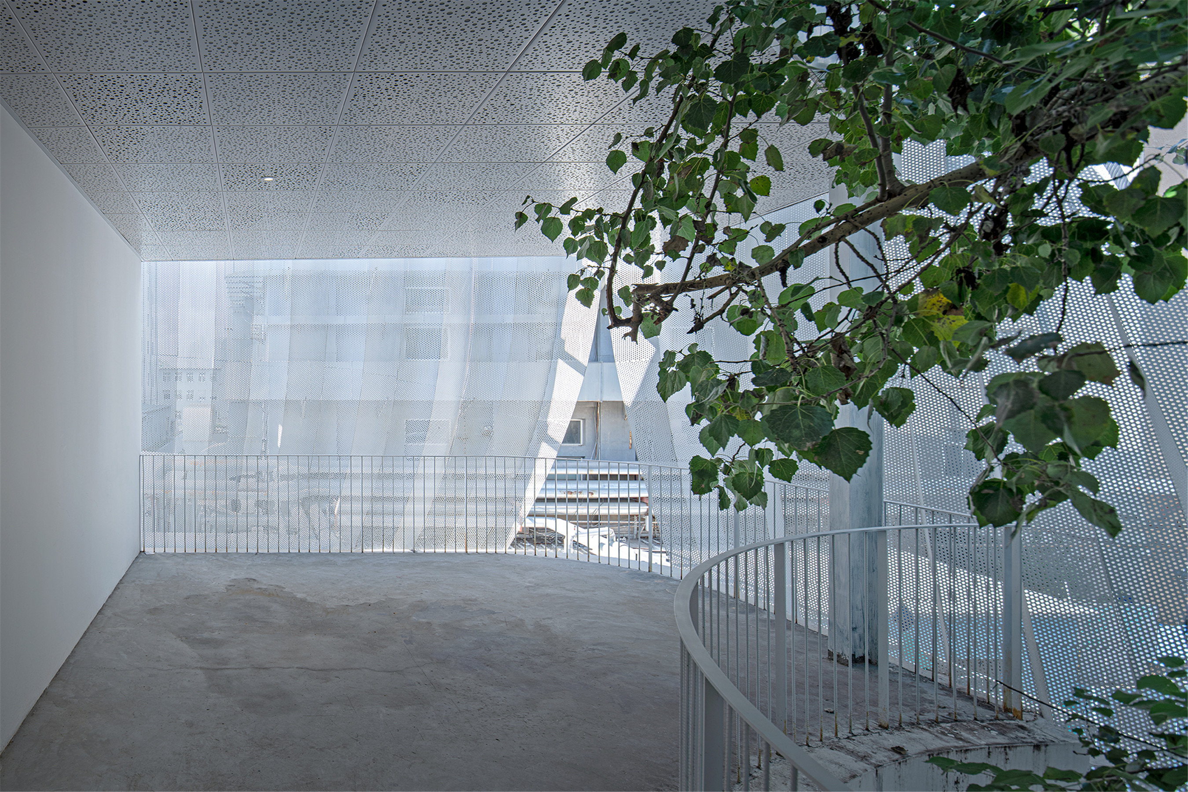
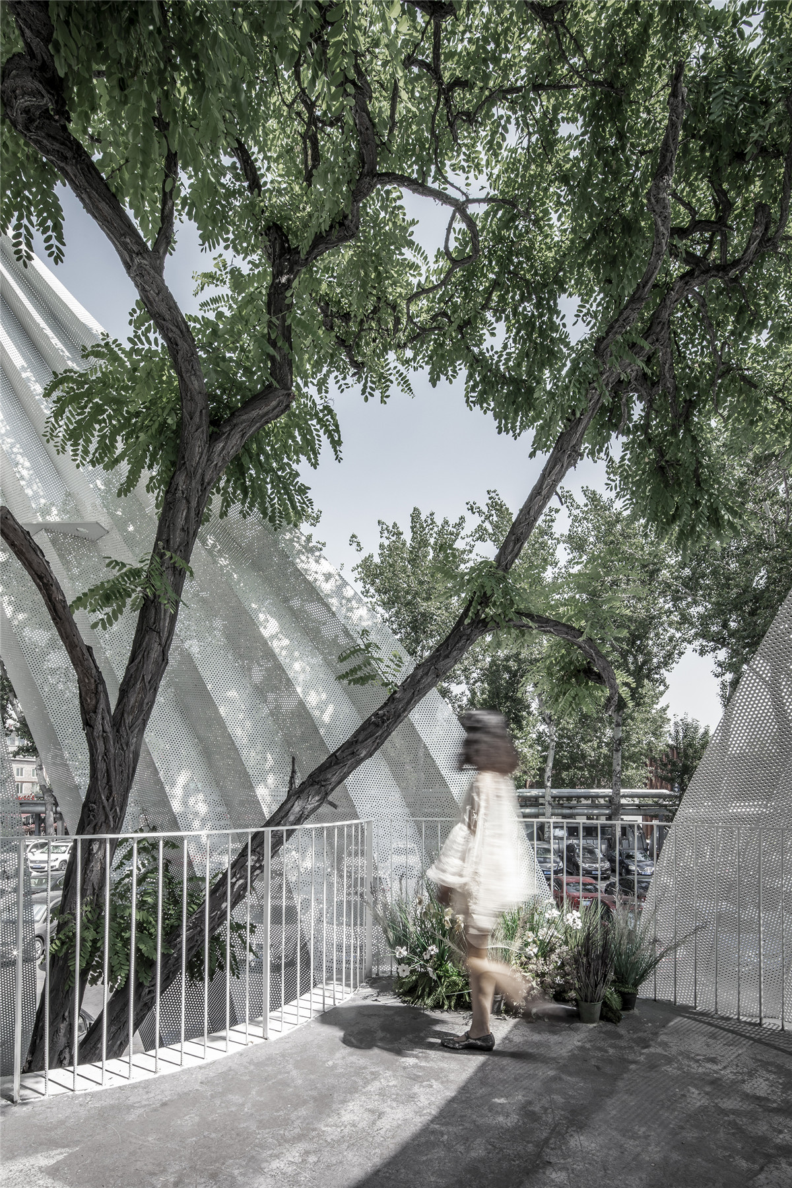
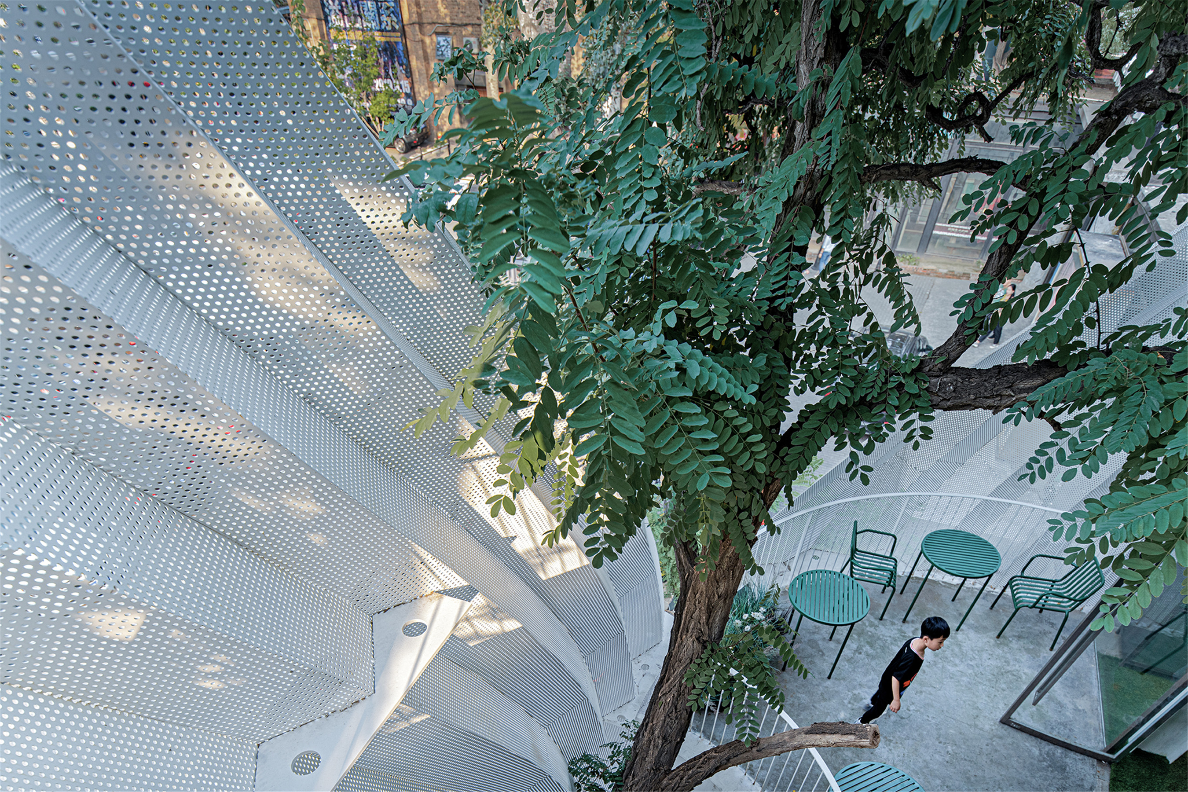
最终,原本传统的“黑盒子”美术馆通过改造转变成为自然的、开放的、友好的、鼓励沟通的多功能艺术中心。
Through the above-mentioned strategies, an originally conventional art gallery which resembled an enclosed box was perfectly transformed into a natural, open, intimate and interaction-evoking multifunctional art center.

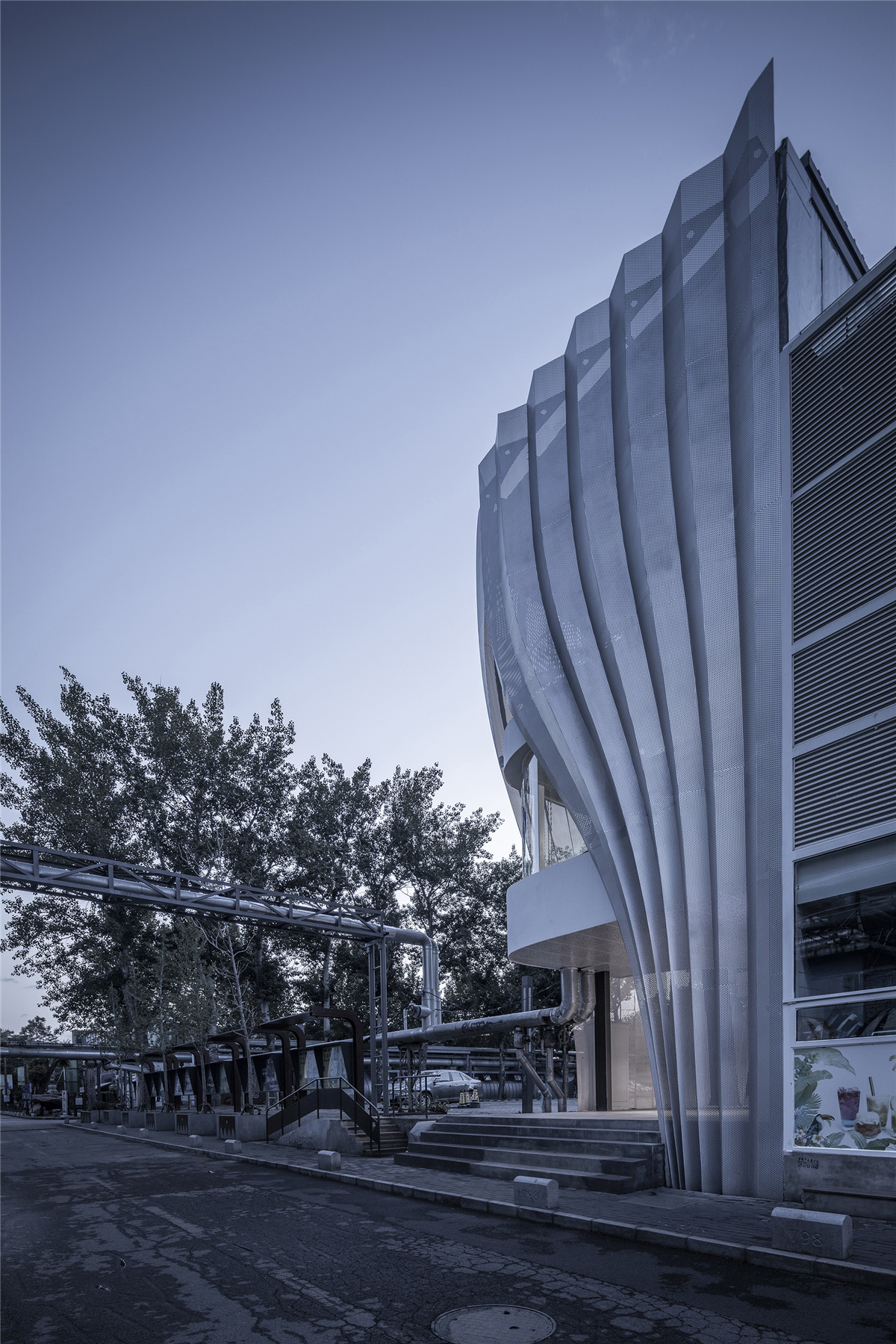
设计图纸 ▽

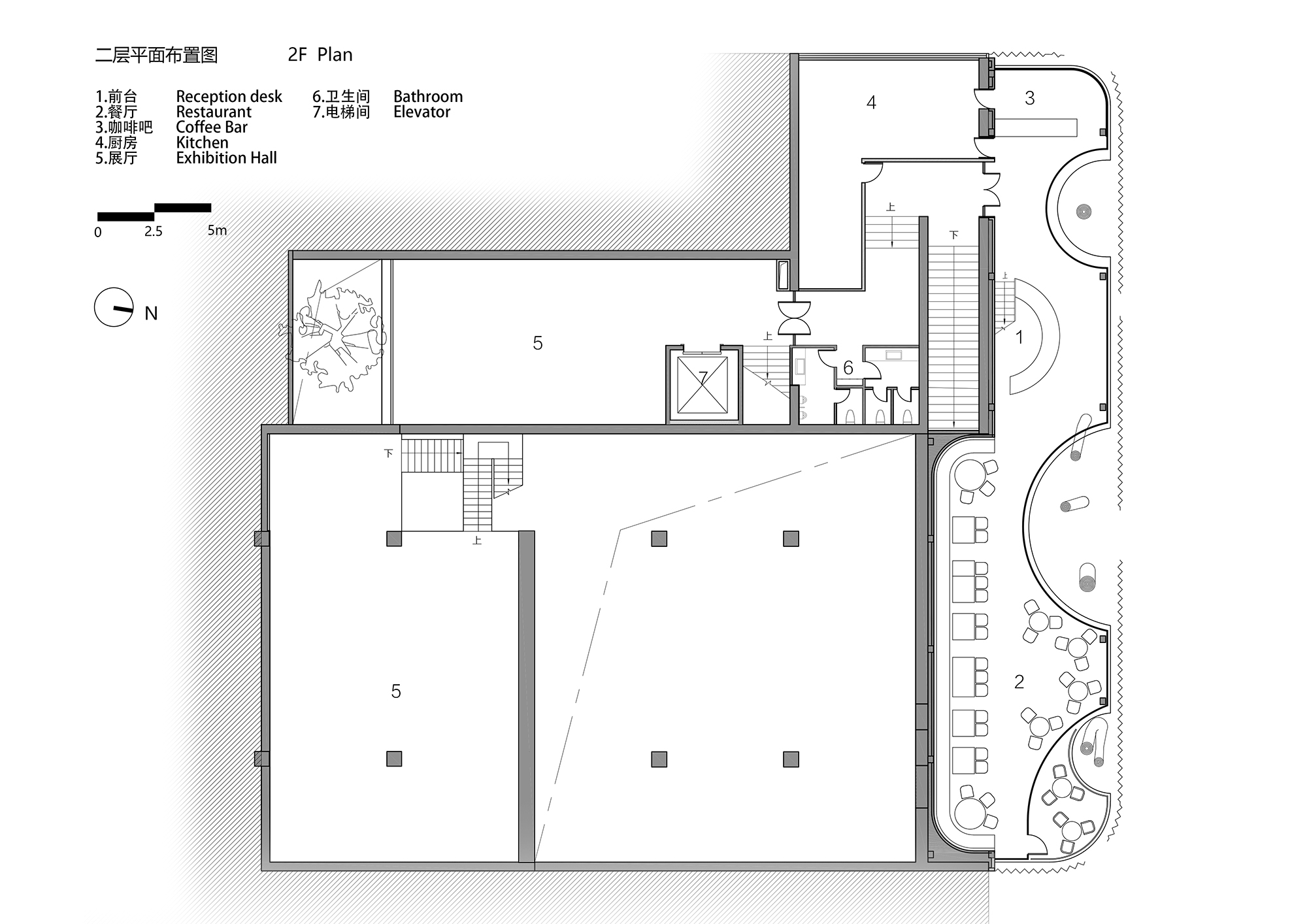
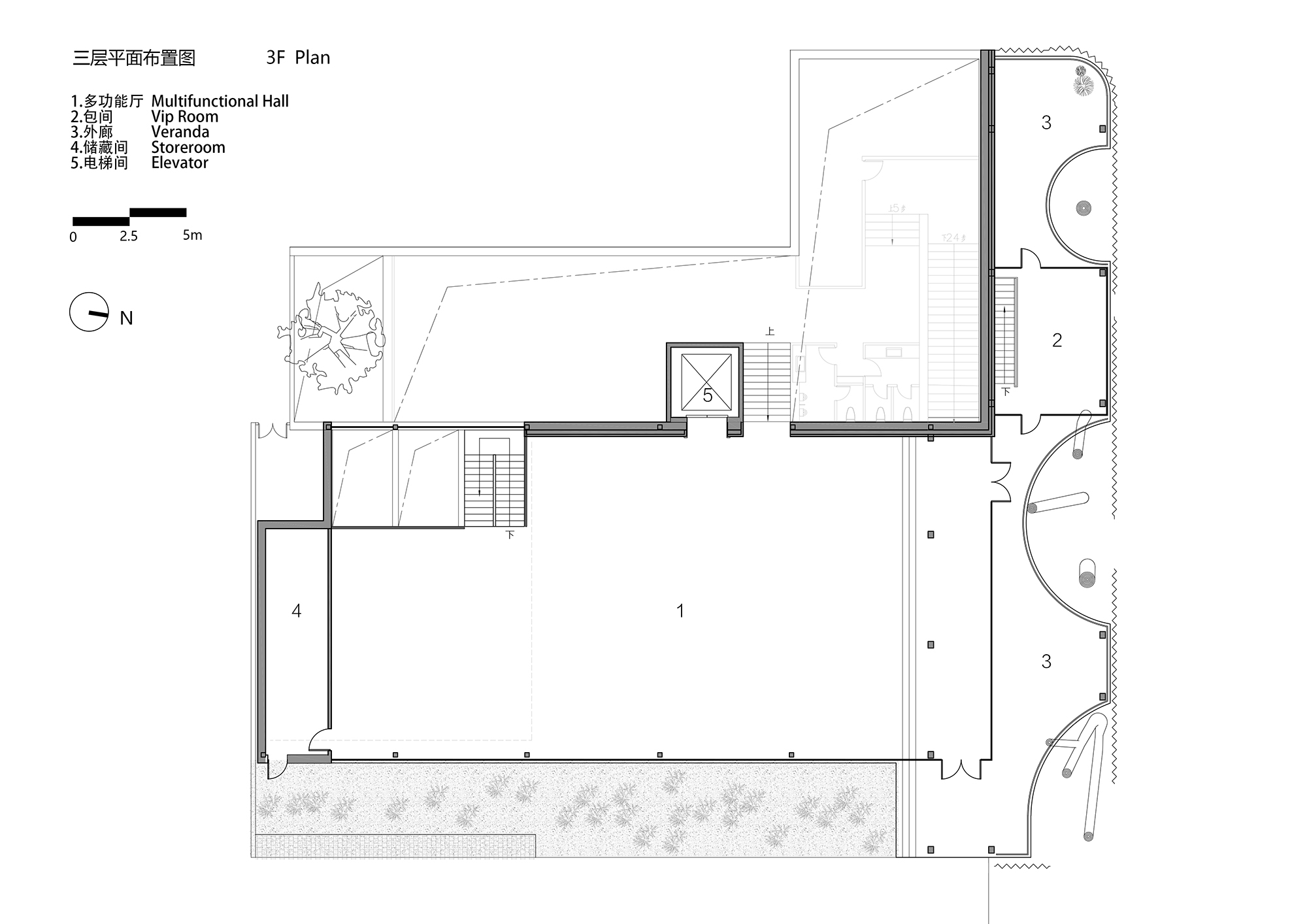
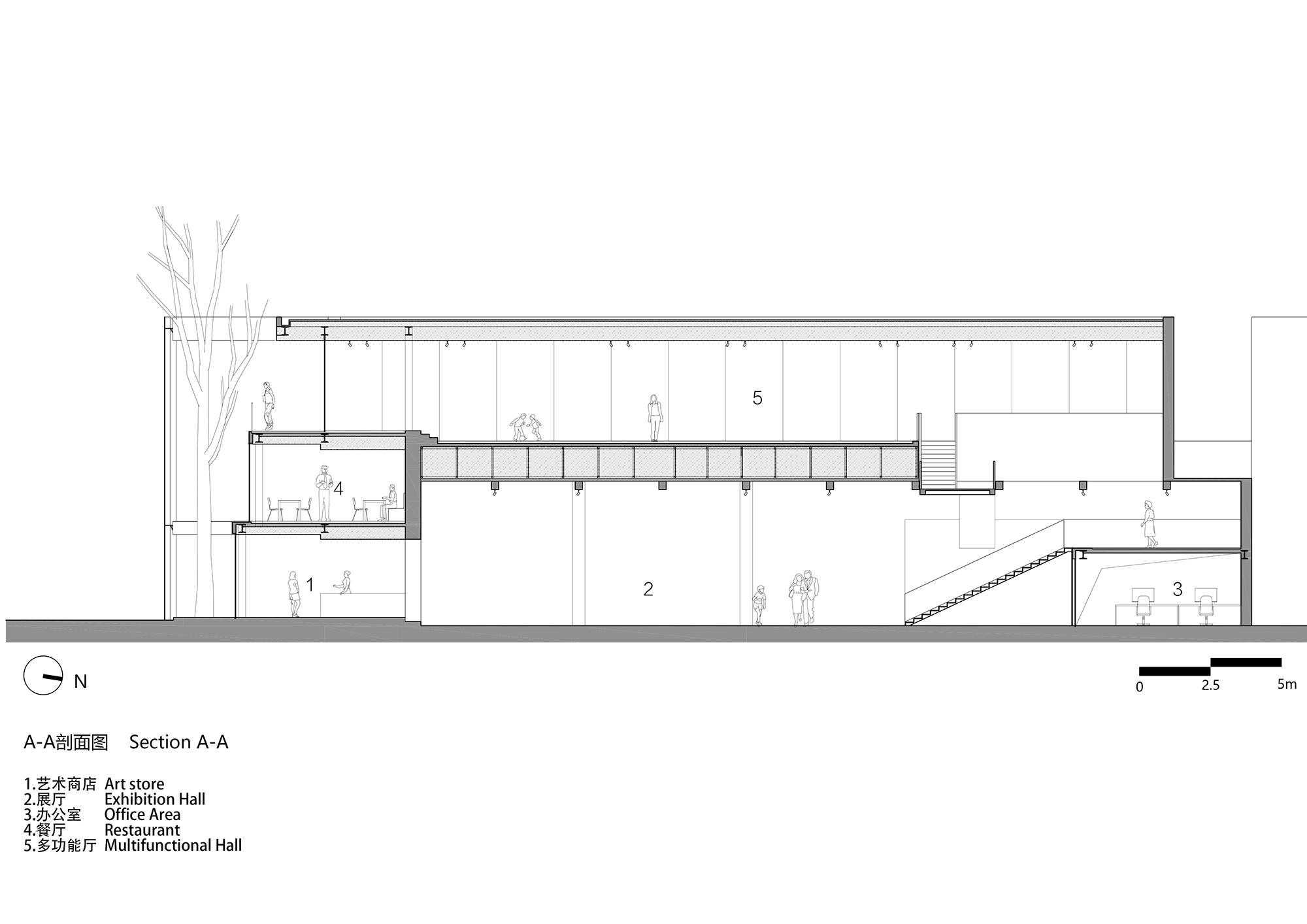
完整项目信息
项目名称:爱马思艺术中心
设计范围:建筑改造、室内设计
项目地点:北京市朝阳区酒仙桥路798艺术园区
项目面积:3000平方米
主要材料:冲孔钢板、水泥自流平、水泥艺术漆
建成时间:2019年4月
设计单位:建筑营设计工作室
主持设计:韩文强
设计团队:曹冲、文琛涵、黄涛
结构设计:张富华
水电设计:郑宝伟、程国丰
暖通设计:于研
摄影师:金伟琦、王宁
Project name: IOMA
Scope of design: architectural transformation + interiors
Location: 798 Art Zone, Jiuxianqiao Road, Chaoyang District, Beijing
Area: 3000㎡
Main materials: perforated steel panels, self-leveling cement, cement-effect paint
Completion time: April 2019
Design firm: ARCHSTUDIO
Chief designer: Han Wenqiang
Design firm: Cao Chong, Wen Chenhan, Huang Tao
Structural design: Zhang Fuhua
Electrical & plumbing design: Zheng Baowei, Cheng Guofeng
HVAC design: Yu Yan
Photography: Jin Weiqi, Wang Ning
本文由建筑营设计工作室授权有方发布,欢迎转发,禁止以有方编辑版本转载。
上一篇:推广 | 华南理工大学建筑设计研究院有限公司-工作十室(YOUNG STUDIO)VI设计大赛
下一篇:巴瓦巨著《卢努甘卡庄园》中文首版,9折预售 | 有方图书