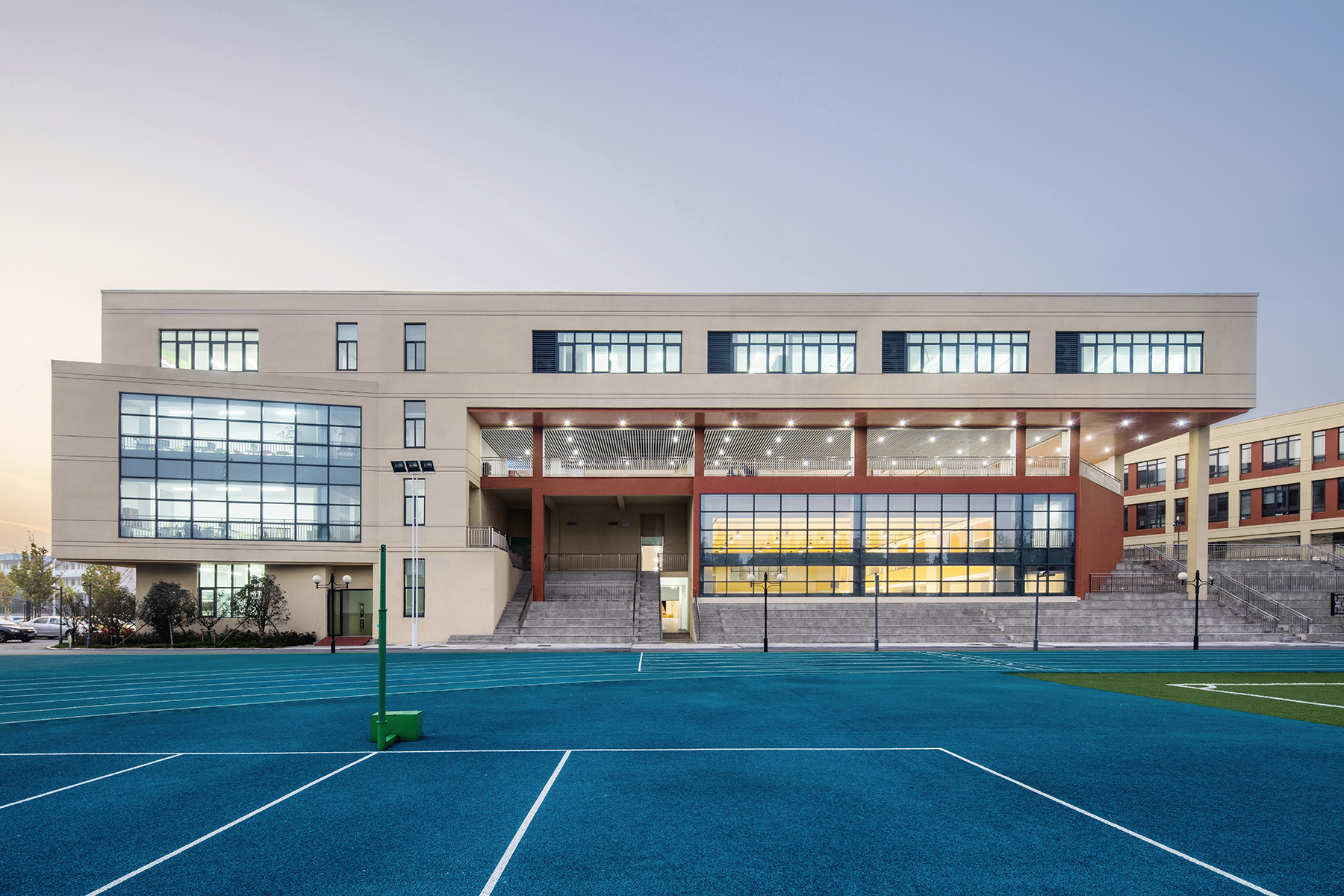
设计单位 普泛建筑工作室
项目地点 江苏省扬中市
建筑面积 约27000平方米
建设时间 2016年10月—2018年2月
扬中市外国语中学分部位于江苏扬中市西部城郊,总占地面积约为40667平方米,是一所拥有30个班级的新建公立初中学校。学校的用地红线是一个被周边道路、现有河道和居住用地界定出的不规则多边形。
Yangzhong Foreign Language School Branch Campus is located in the western suburb of Yangzhong City, Jiangsu Province. It covers an area of about 10 acres and is a newly established public junior high school with 30 classes. The site boundary is an irregular polygon defined by the surrounding roads, existing rivers and residential land.
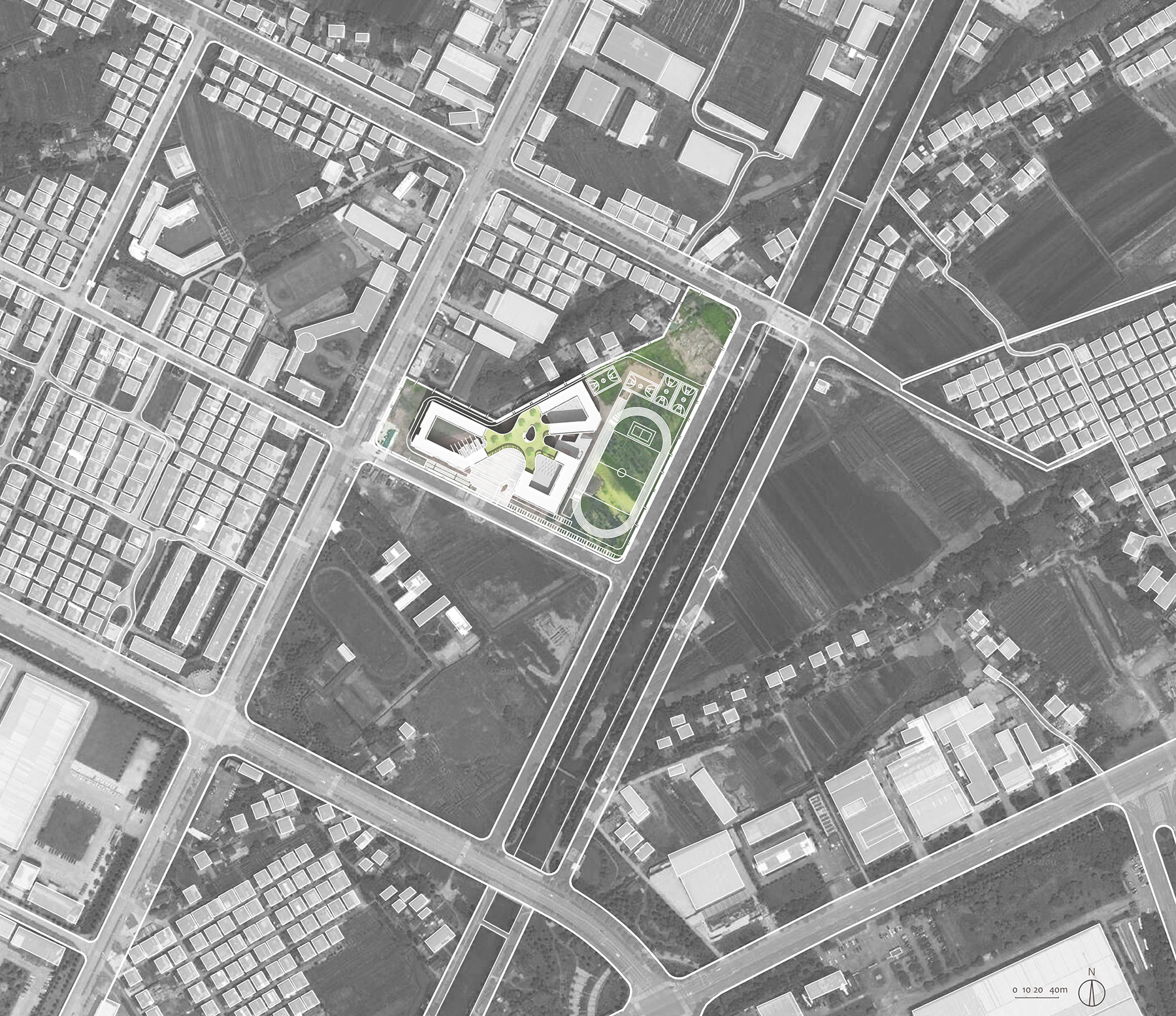
该项目将运动场地布置地块东侧,主体建筑部分则位于地块中部和西部。通过紧凑的教学综合体模式,在节约建设用地的同时,提高了各个空间的使用率。设计旨在通过对校园整体空间的营造,强调素质教育的完整性。
The scheme is to arrange the sports field along the east side of the site. The main campus building, located on the middle and west part of the site, adopts a compact learning complex mode, to minimize the building footprint and improve the efficiency of use of each space. Through such overall space organization, we hope to emphasize the integrity of essential-quality-oriented education.
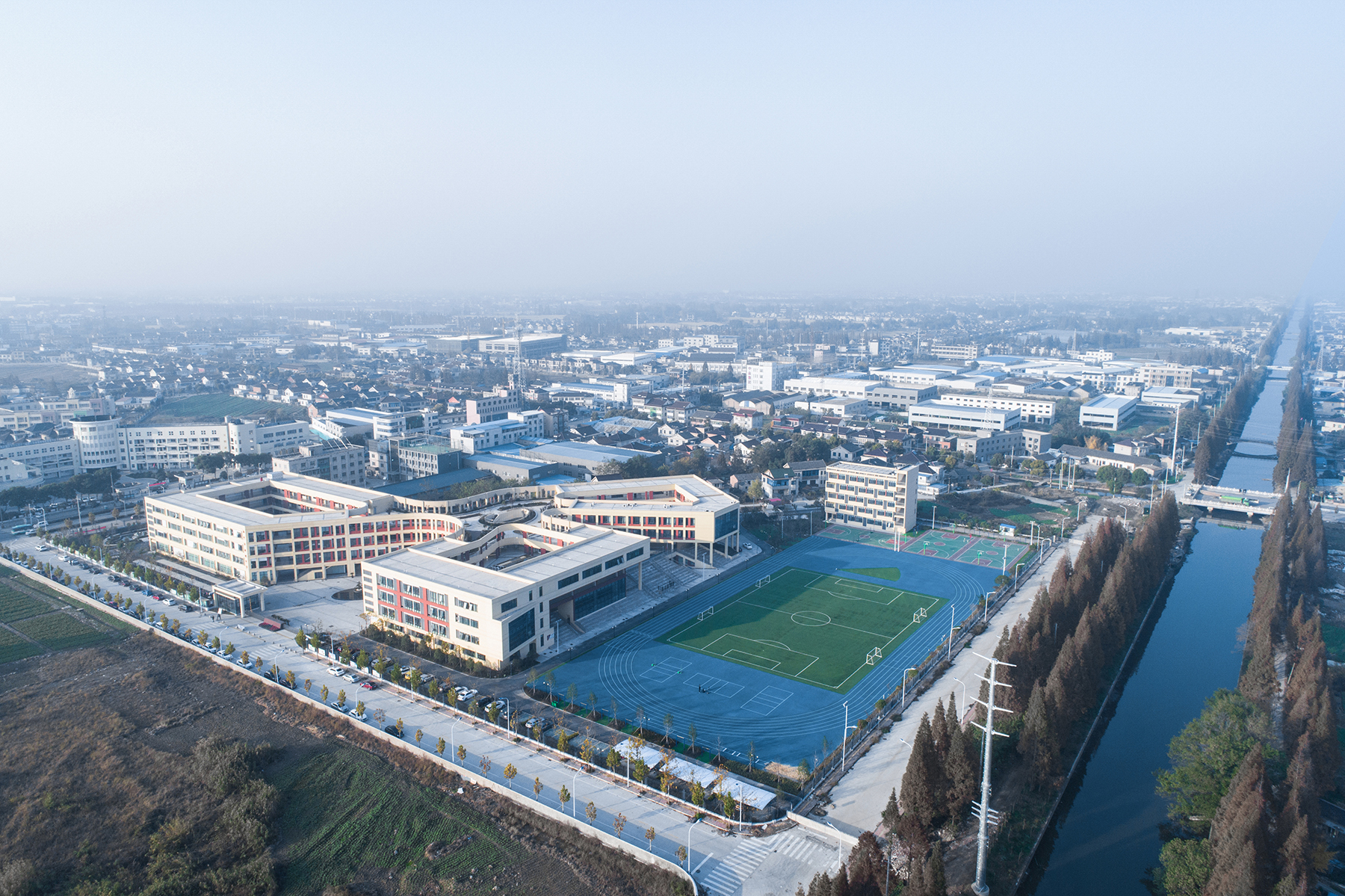
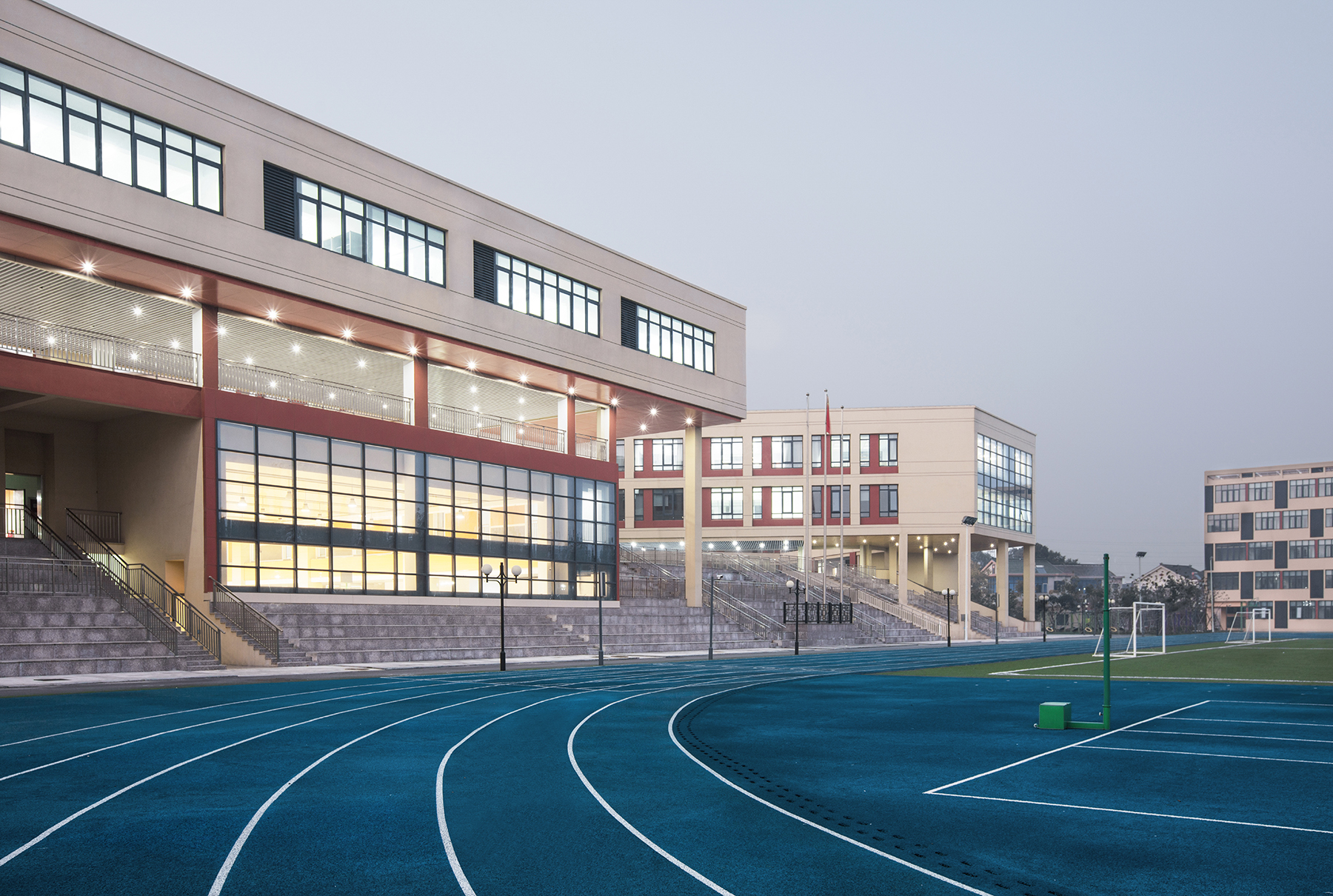
面对这片新征收的平整的农田用地和当时还处于图纸上的周边道路,新校园的设计应从何处着手? 如果场地的记忆在城市化的过程中被抹平,我们又该如何营建有场所精神的校园空间?
The initial question for the design was where to start the scheme for this newly expropriated flat farmland, with the surrounding roads still on the planning phase. If the memory of the site is erased, how can we build a campus that has a spiritual atmosphere?
我们将建筑置身于更大的周边文脉下来考量校园与城市的关系。设计的起始和场所张力的形成,最初来自于建筑三个主朝向上的内凹弧线空间,它们分别对应南侧的主入口广场、隔路相望的老校区遗址,西北侧的现有河道,和东侧的运动场以及再往东的联丰港河道和主城区。通过与城市地景和场地记忆的对话,新校园开始建立起自己独有的场所感。
We put the building in a larger context and consider the relationship between the campus and the city. The design and its spatial quality originated from the concave arc spaces of the three main facades of the building, corresponding to the main entrance plaza on the south side, the abandoned old junior high school campus buildings across the road further south, the existing river on the northwest side, the sports field on the east side, and the Lianfeng Port River and the downtown area further east. Through the dialogue with urban landscapes and site memories, the new campus began to build its own unique sense of place.
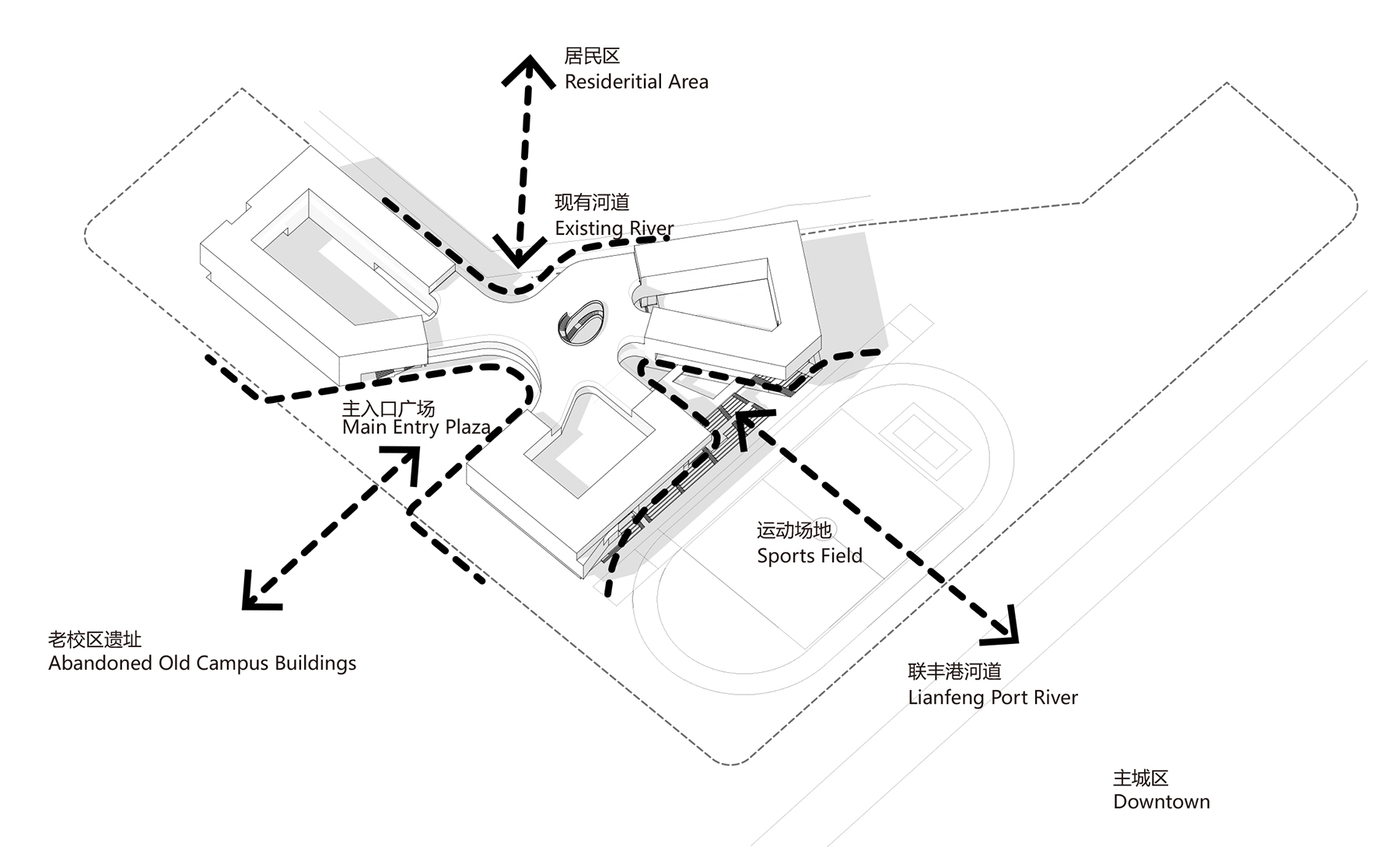
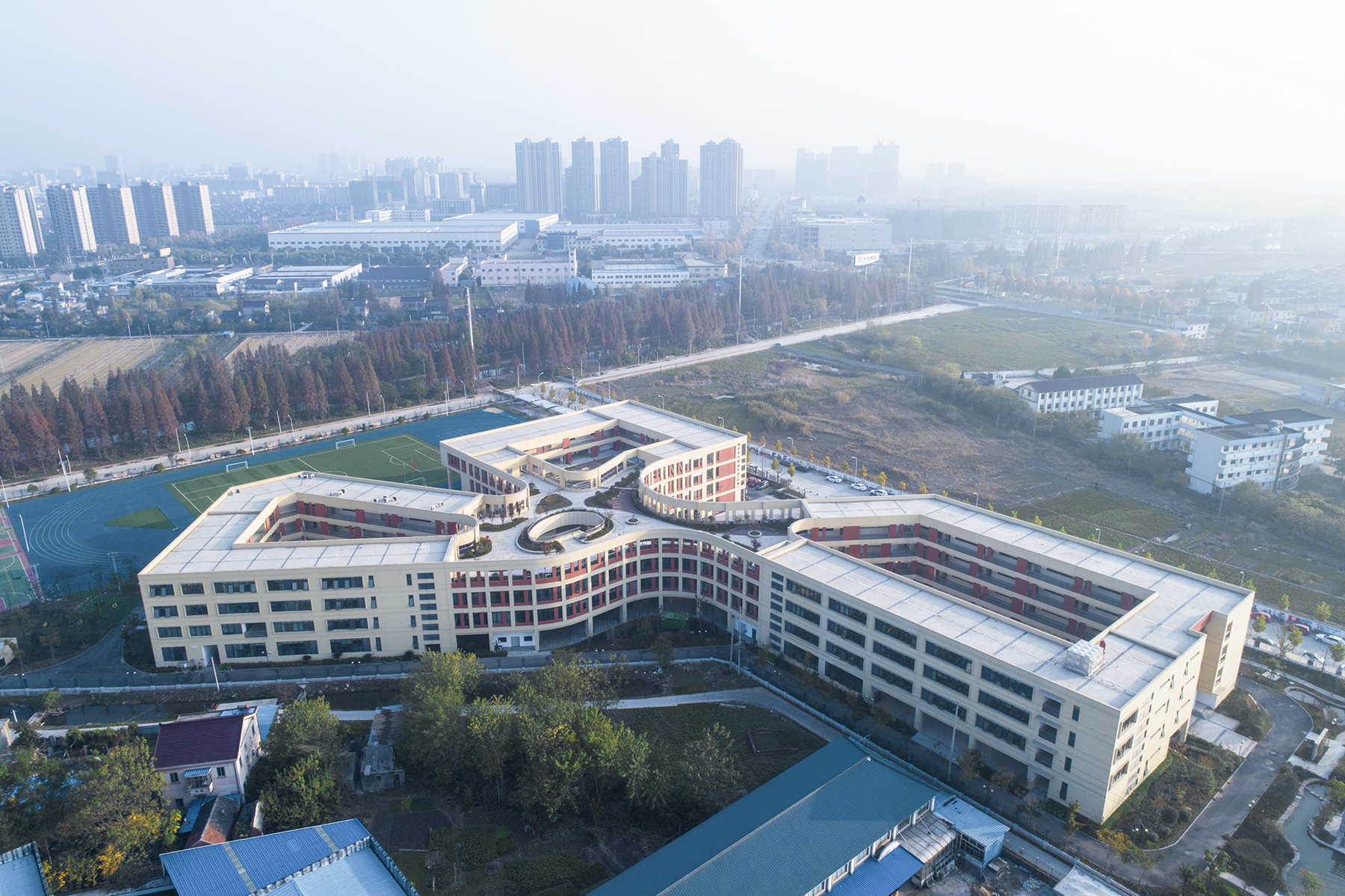
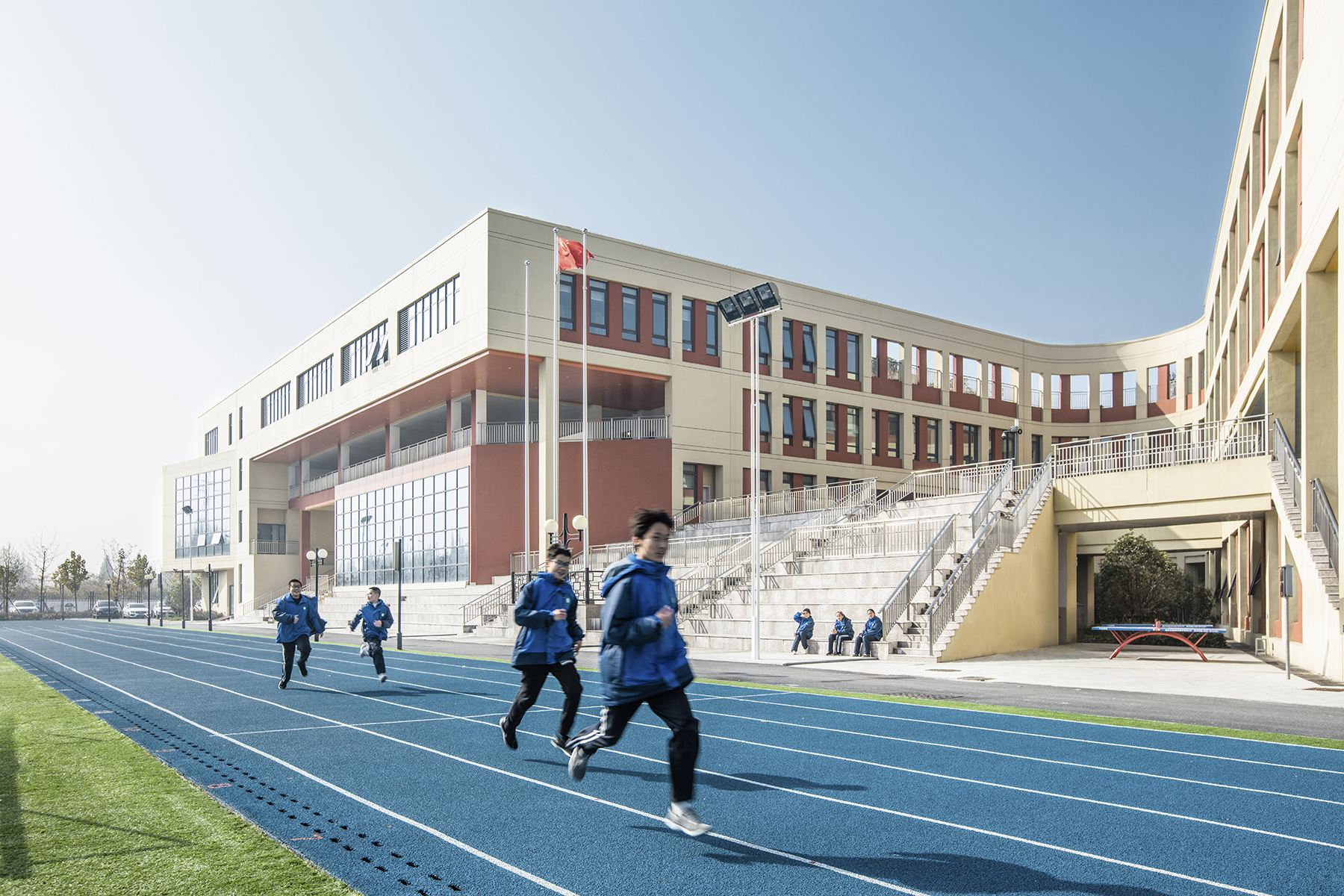
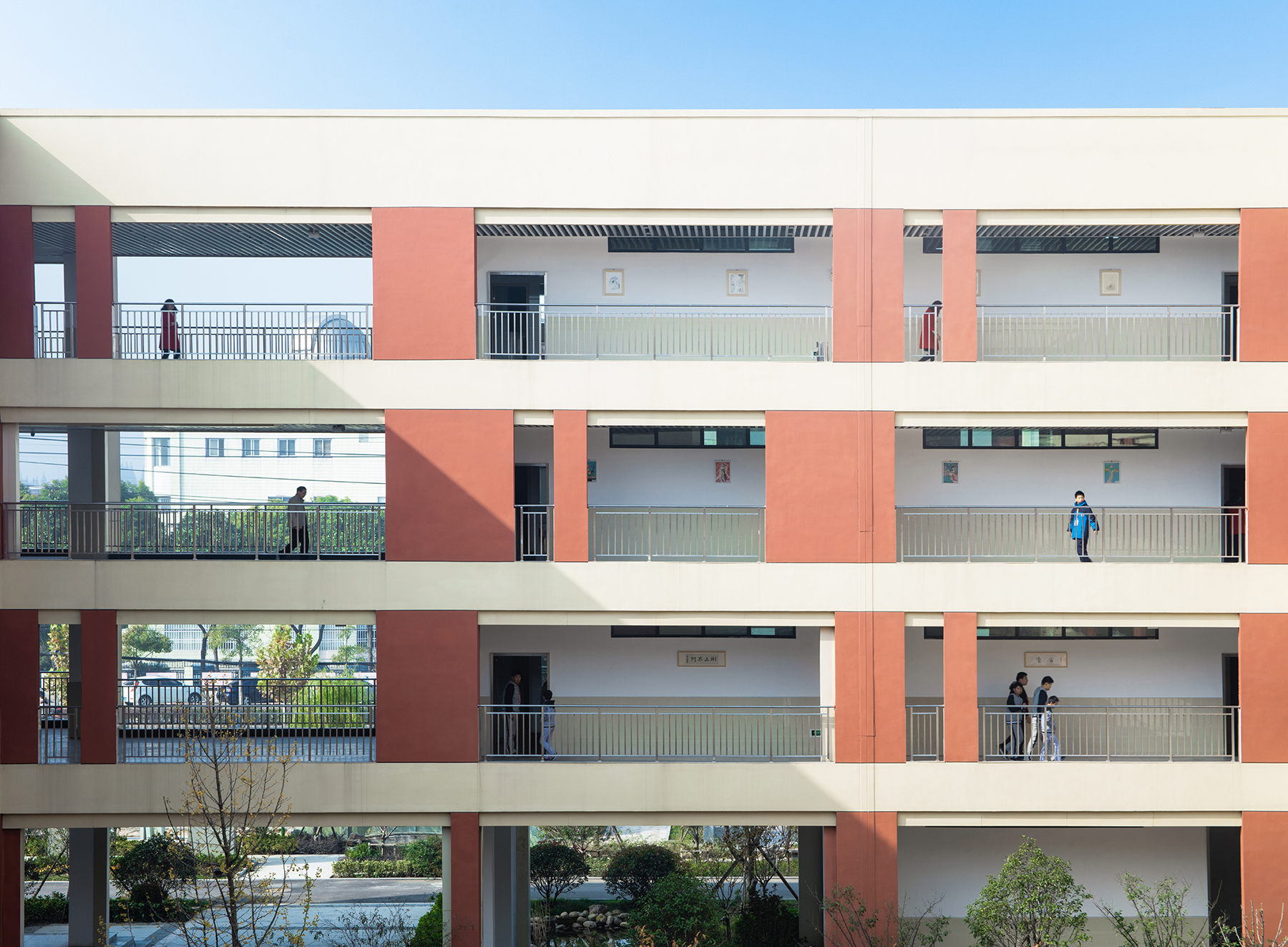
在平面布局上,教学综合体由三个庭院式围合体块和中部的连接体块组成。根据功能空间的不同需求,三个围合型体块分别作为普通教学区、实验教学区和艺术教学区。
The learning complex building consists of three courtyard-style blocks and a central connection block. According to the different functional needs, three courtyard blocks are respectively for the general learning zone, the laboratory zone and the art education zone.
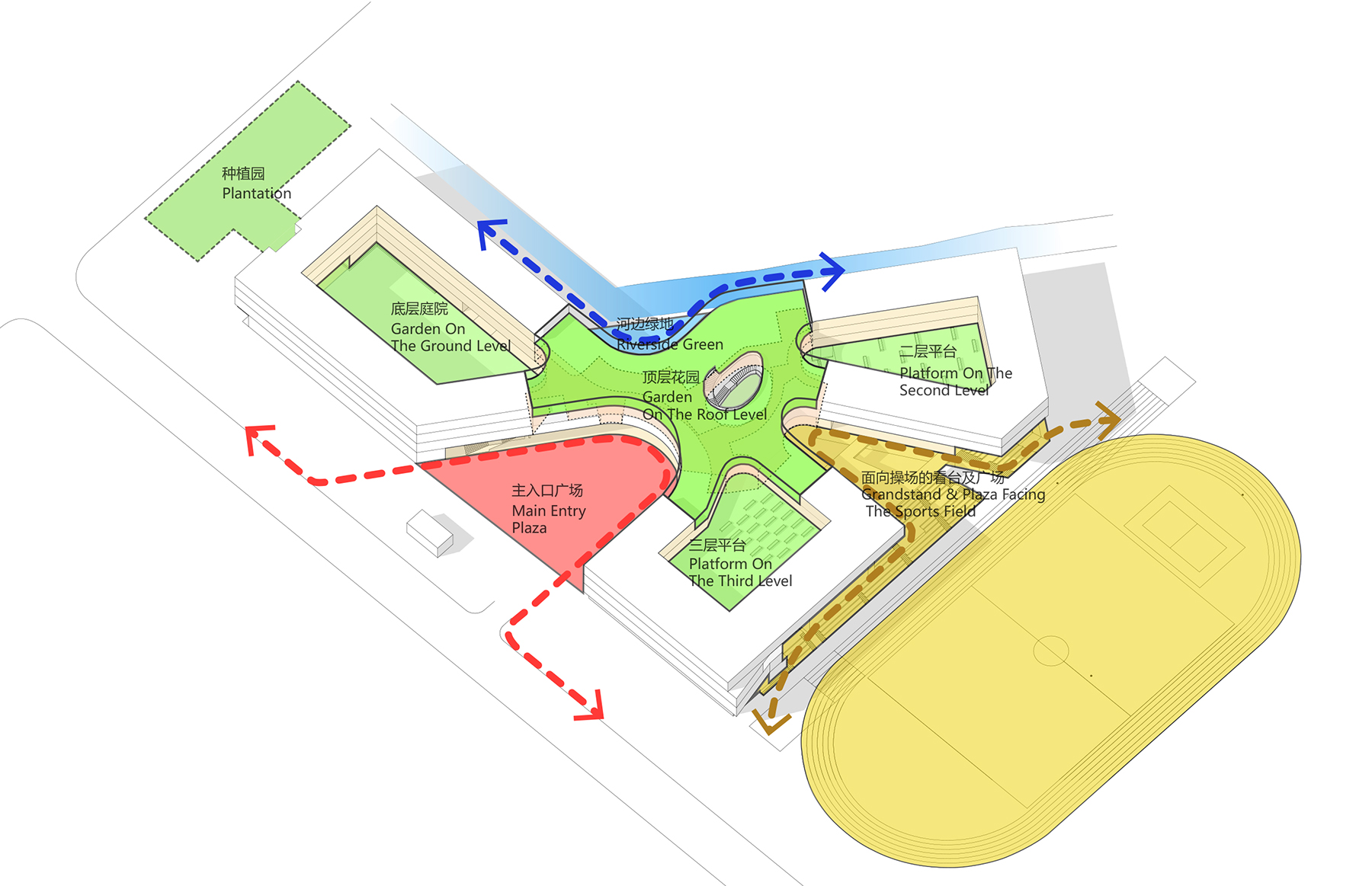

中部的连接体块我们称之为“校园中心”,它由首层的架空展廊、二层的行政管理、三层的图书馆和四层的屋顶花园构建而成。这里不仅是空间几何和人流交汇的中心,也是信息传递和头脑风暴的中心。
The central connection block, which we call the campus center, has an open exhibition space on the ground piloti floor, the administration offices on the second floor, a library on the third floor, and a roof garden on the fourth floor. This is not only the center of spatial geometry and the intersection of people, but also the center of information exchange and brainstorming.

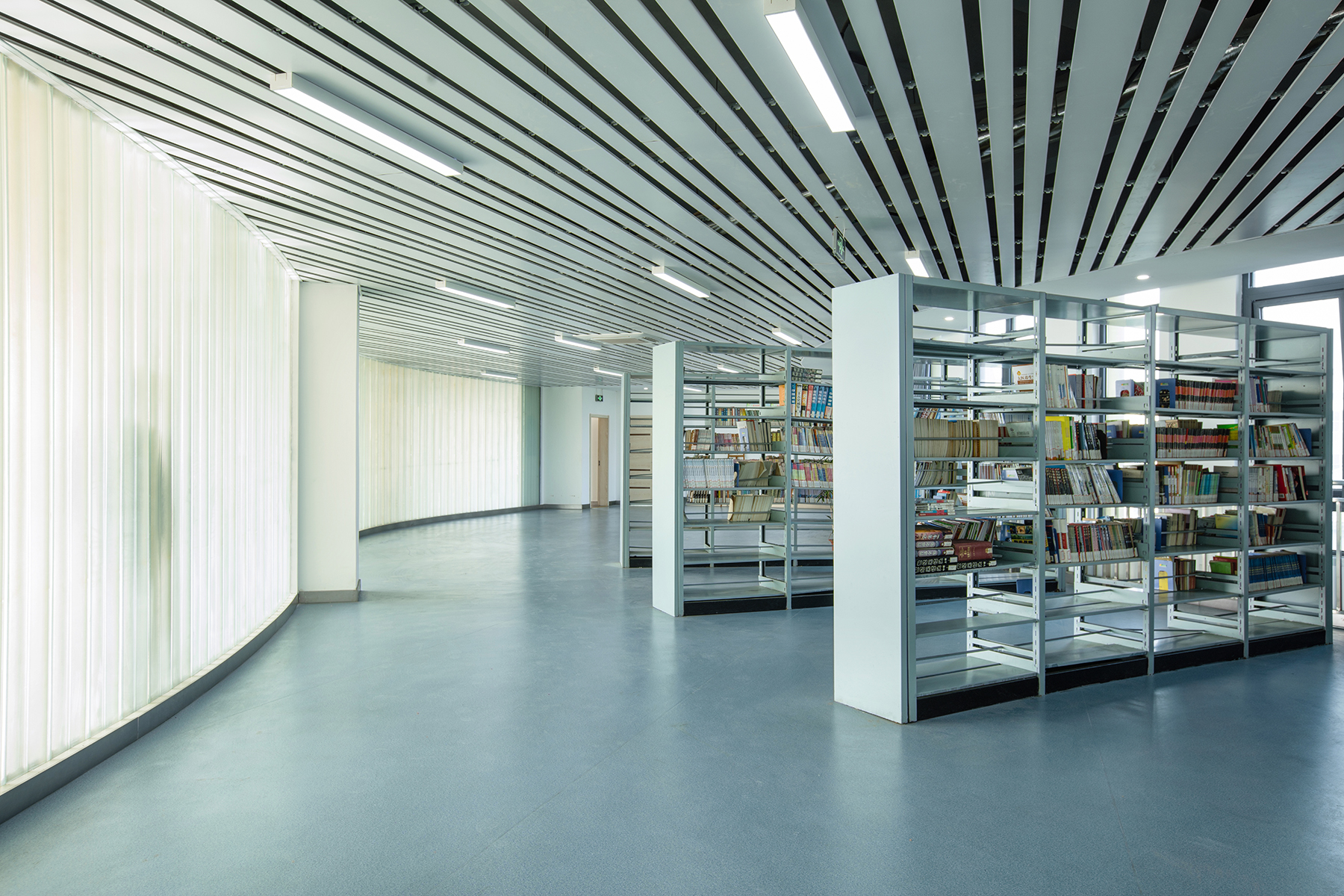

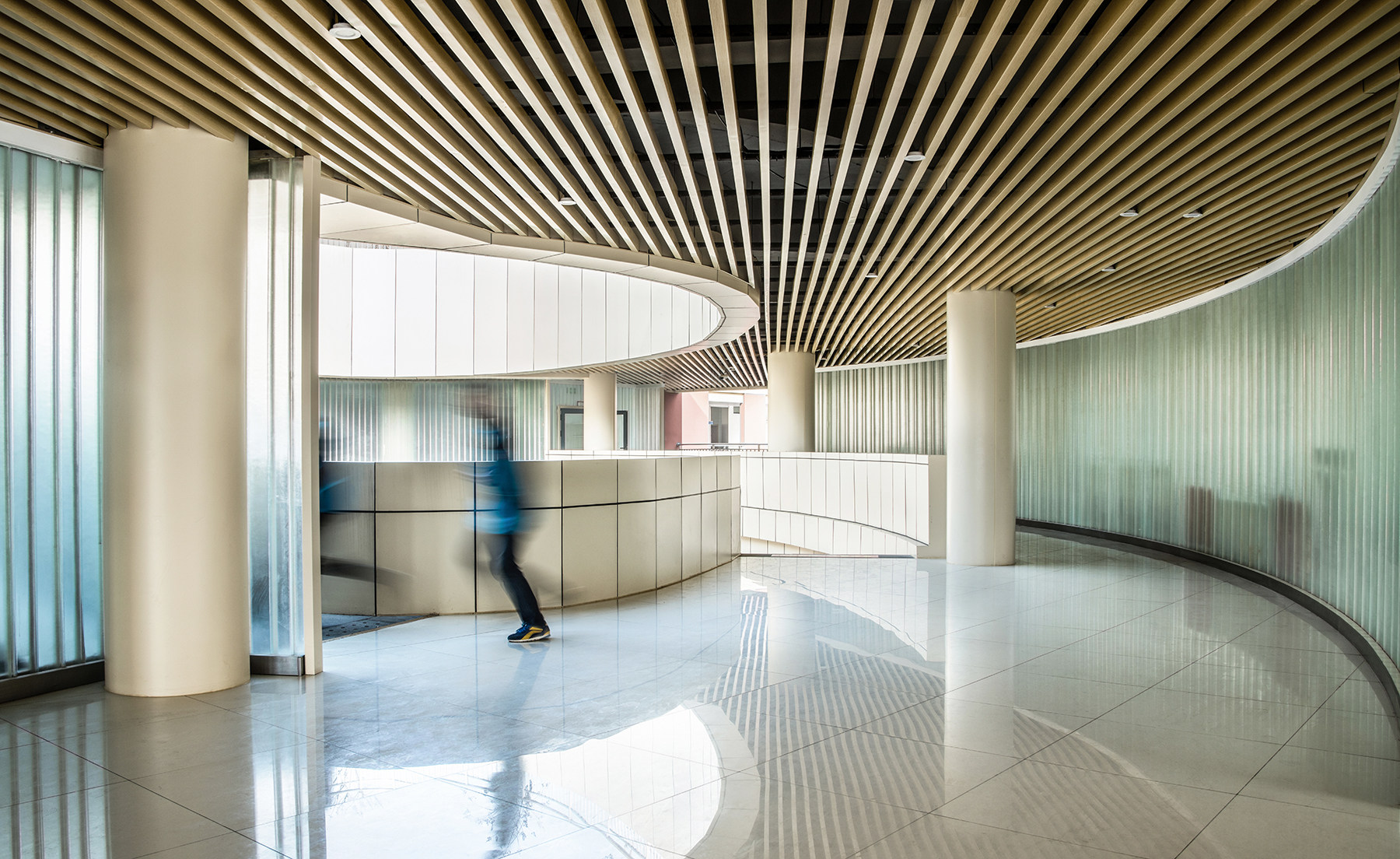
中庭天井是学校的一片静谧之地,通过天井顶部洞口的光影随着时间在中庭内缓缓移动。环绕盘旋的楼梯,可以让人从底层逐层攀升到屋顶花园。
The atrium patio is a place of serenity and peacefulness. The sunlight through the top opening of the patio moves slowly across the atrium. A spiraling stair can take you from the ground floor to the roof garden.
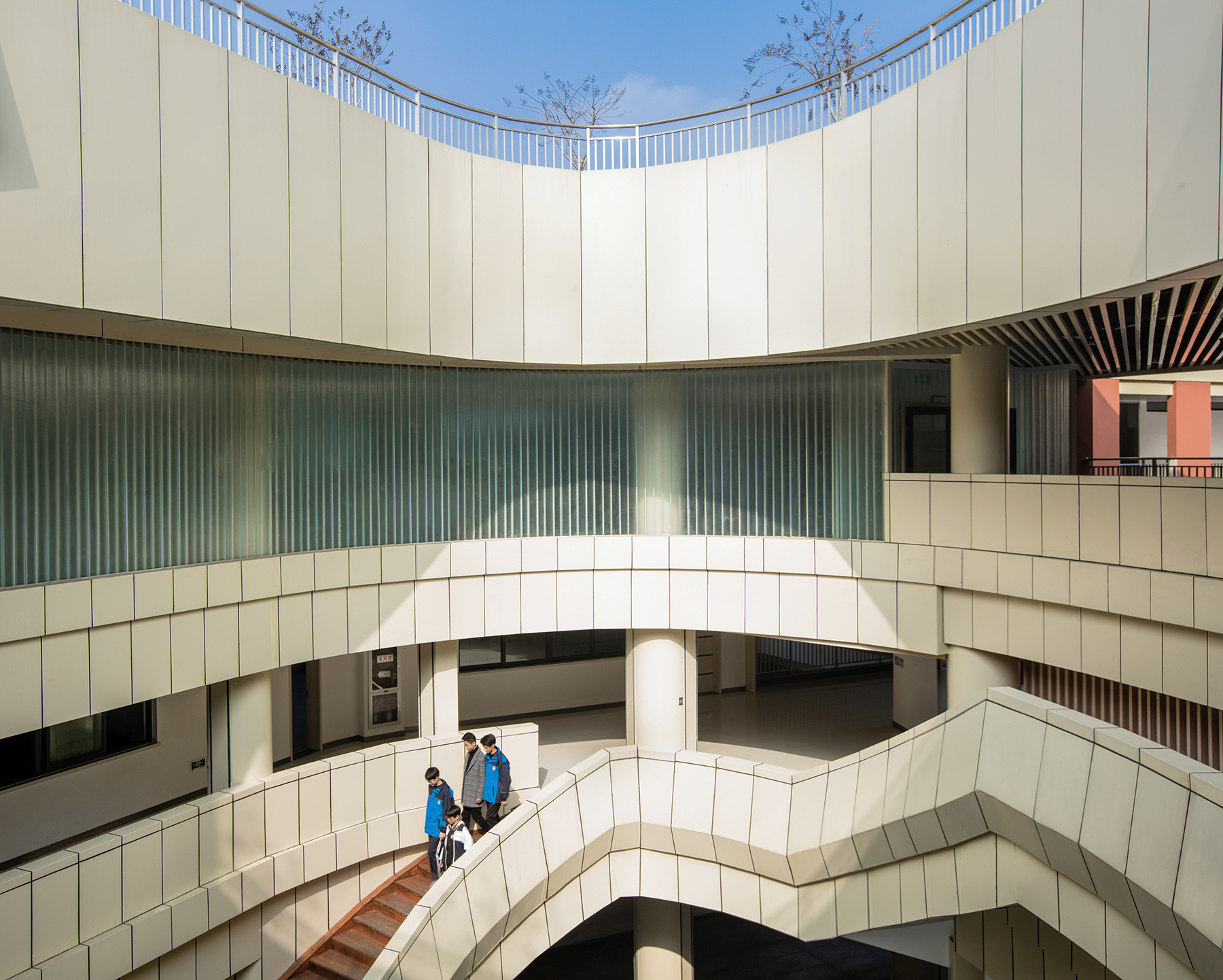
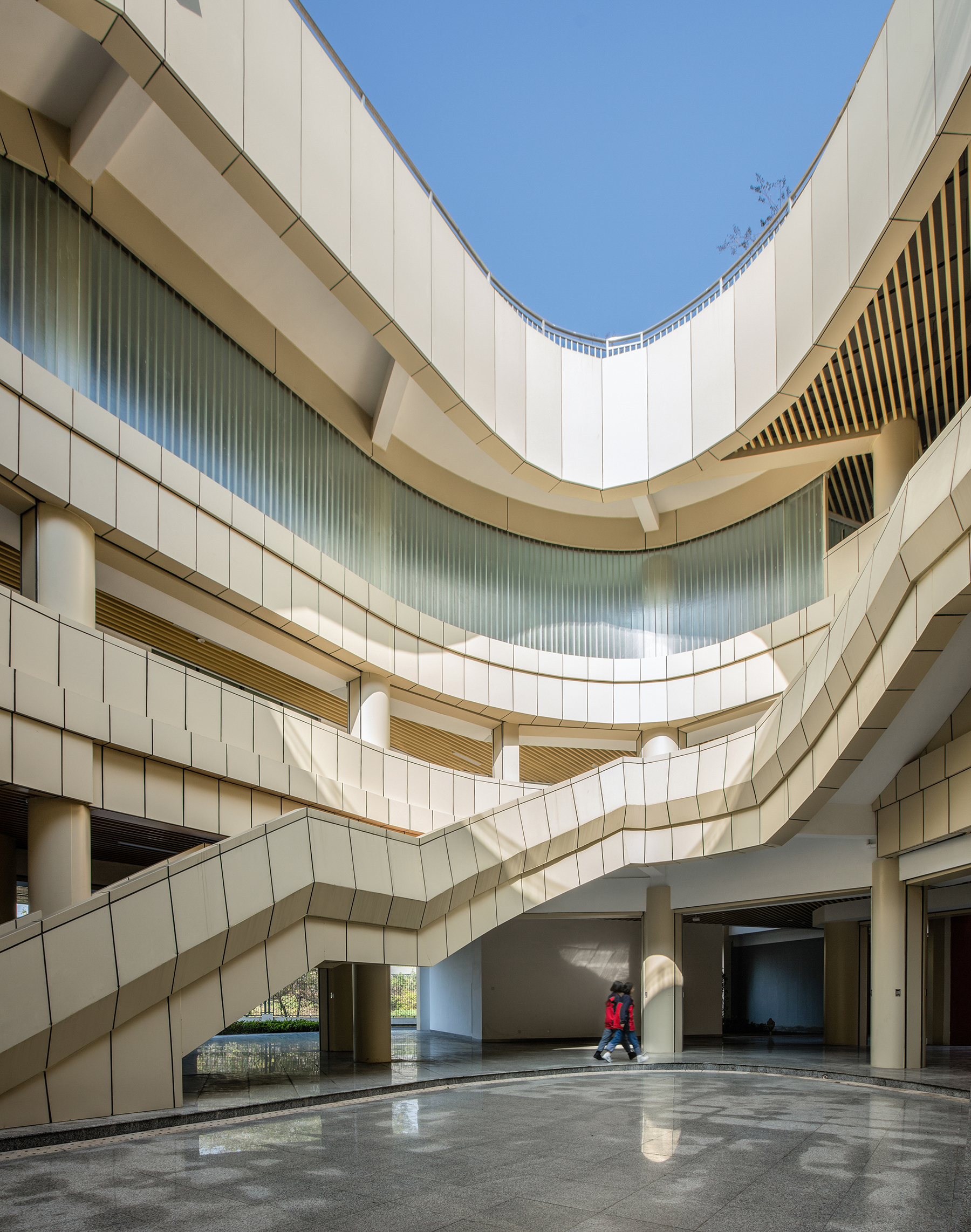

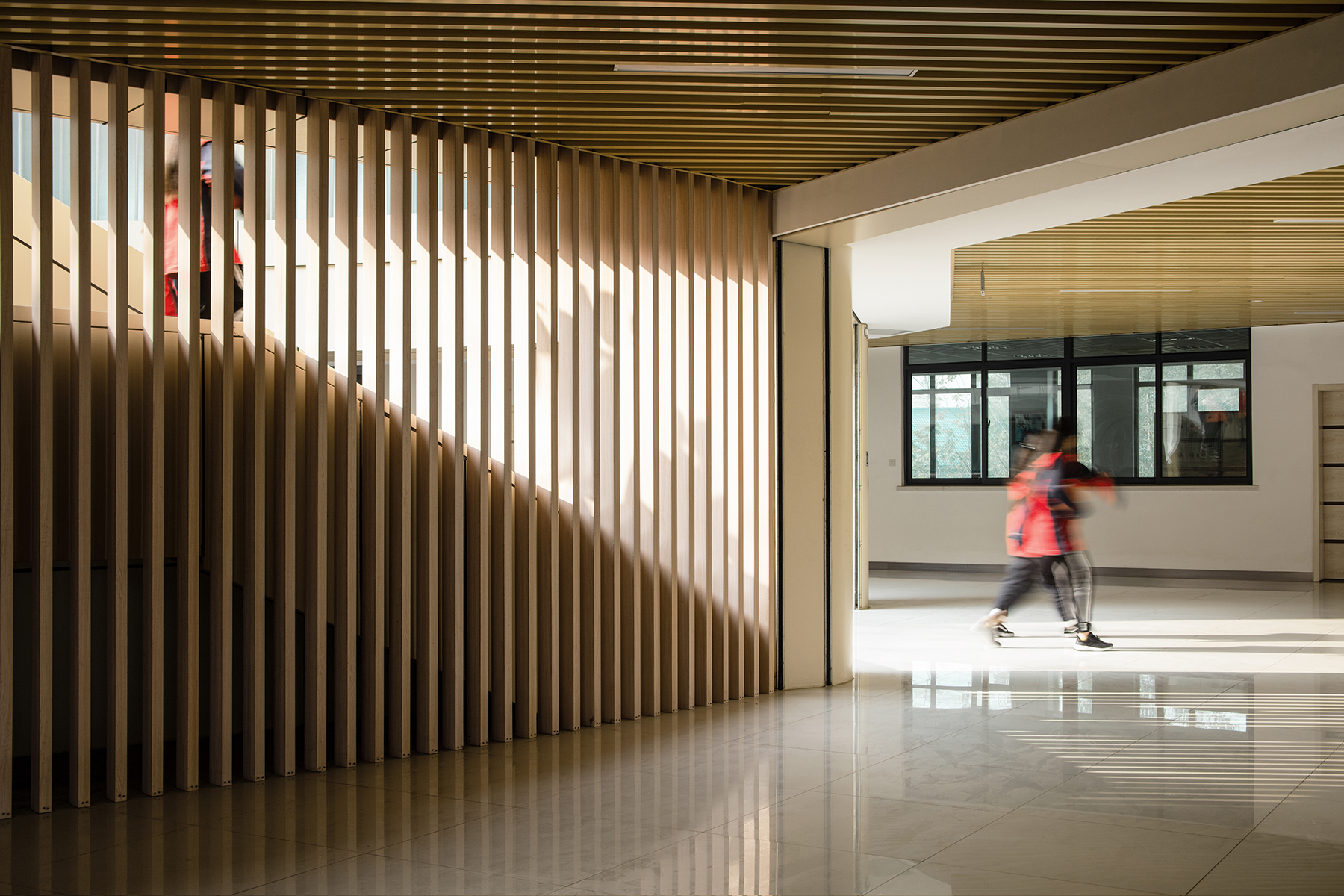
体量较大的报告厅、体育馆和餐厅被隐藏到其中两个围合庭院的底层,它们的屋面成为了公共活动平台,为学生课间休憩交流或户外教学活动提供了空间。
Large volume programs such as the lecture hall, gymnasium and cafeteria are hidden on the bottoms of two enclosed courtyards, and their roofs serve as platforms for group events, providing space for students to have breaks or outdoor activities.
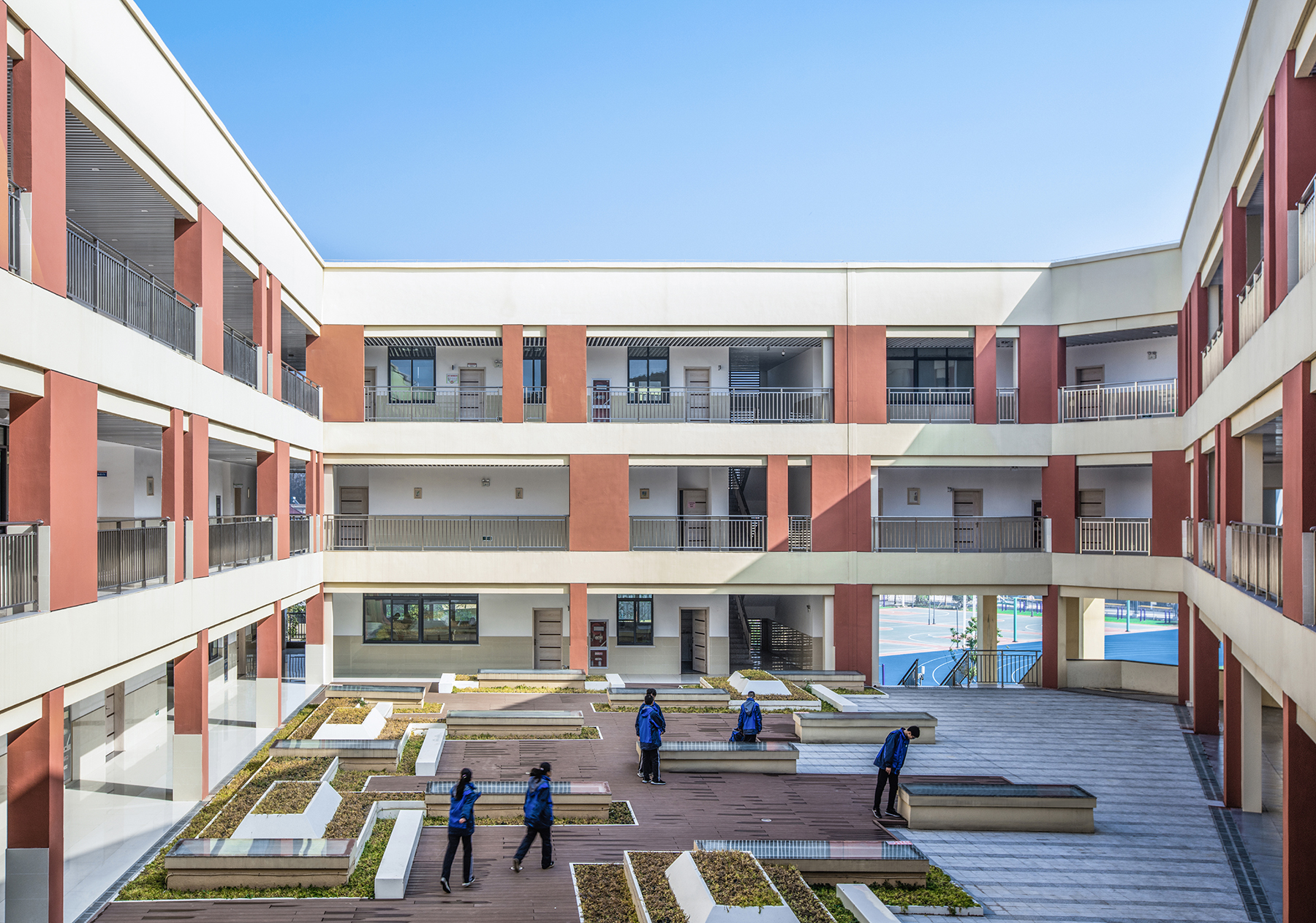

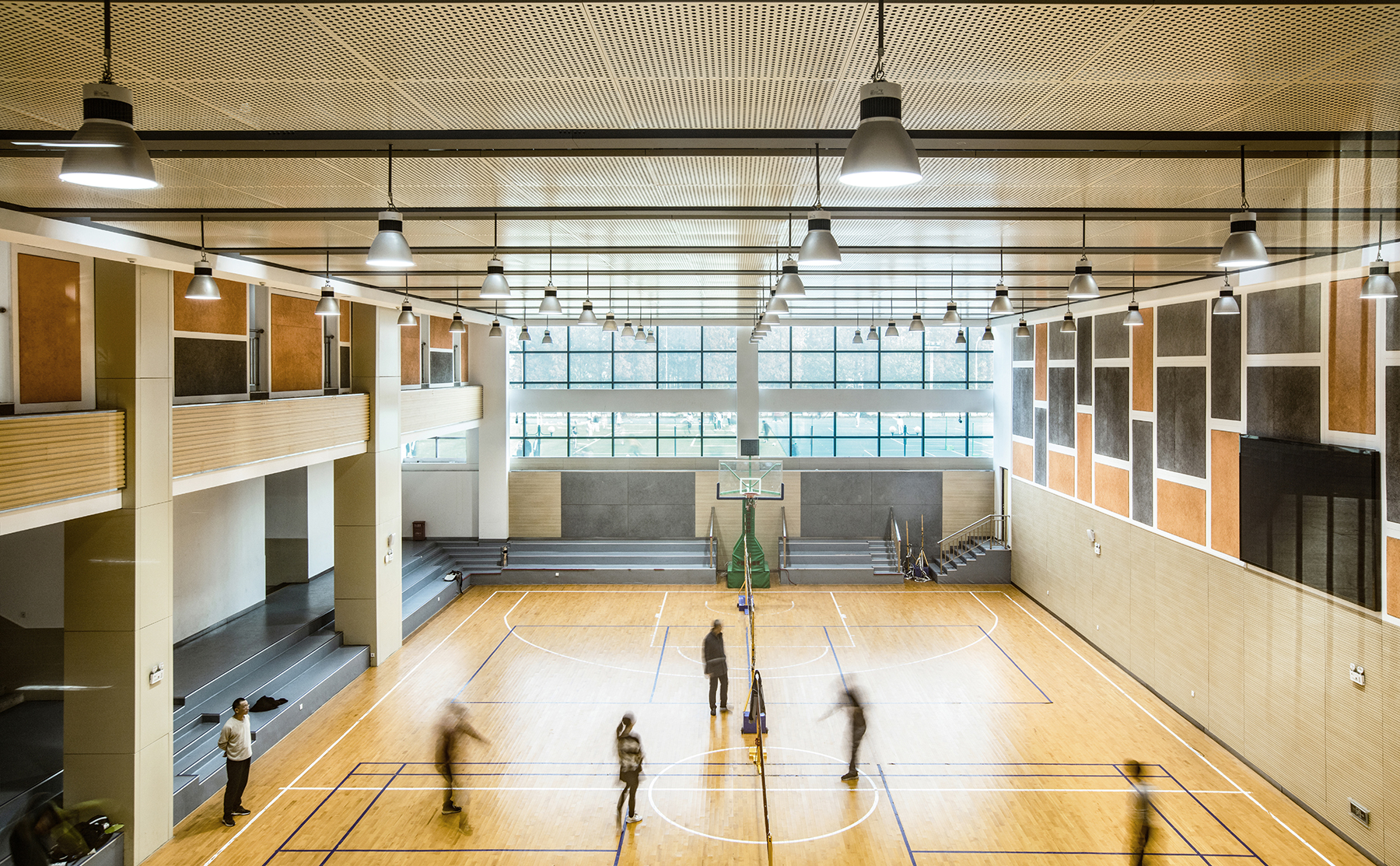
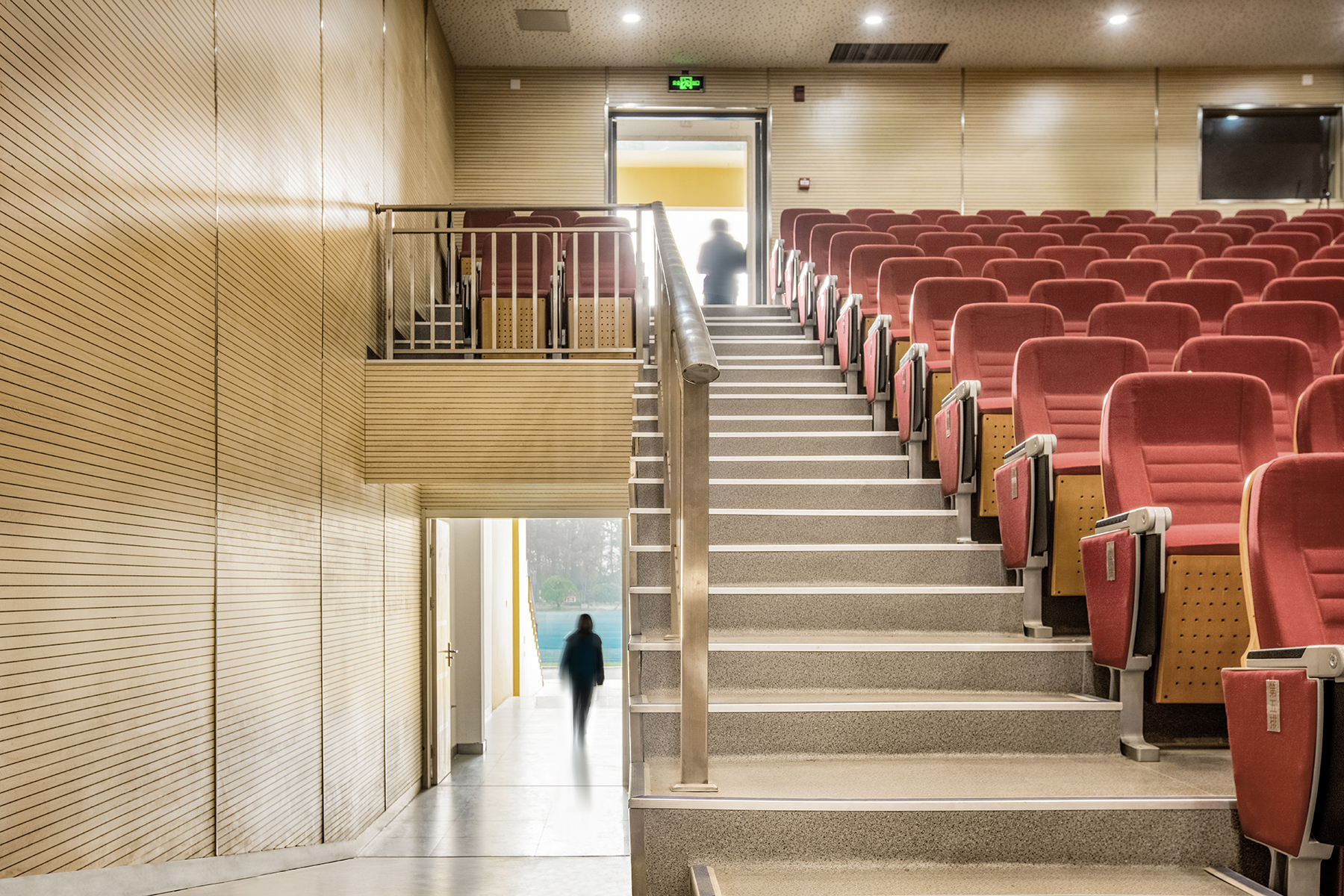
紧凑的教学综合体模式为校园赢得了更大的户外景观和运动场地。建筑西侧和街道之间的用地是学校的种植园,它成为了学校和街道社区之间的缓冲与视线互动空间。精心营造的种植园及水景通过底层架空部分,延伸到内庭院中。我们最初设想采用基地原有农田耕地特有的方向性肌理来作为种植园平面规划的基础,让学生参与种植的同时能了解到这片耕地的历史,可惜这个想法未得以实现。
The compact mode of the building has earned the campus a larger outdoor landscape and sports venue area. The school's plantation is located on the west edge of the campus, and it is a buffer and line of sight interaction between the school and the street community. Carefully created plantations and water features extend into the courtyard through the ground piloti floor. We initially proposed to use the unique directional texture of the farmland of the site as the landscape planning basis, in order for students to learn the history of this piece of vanishing farmland, however this proposal was not able to be realized.
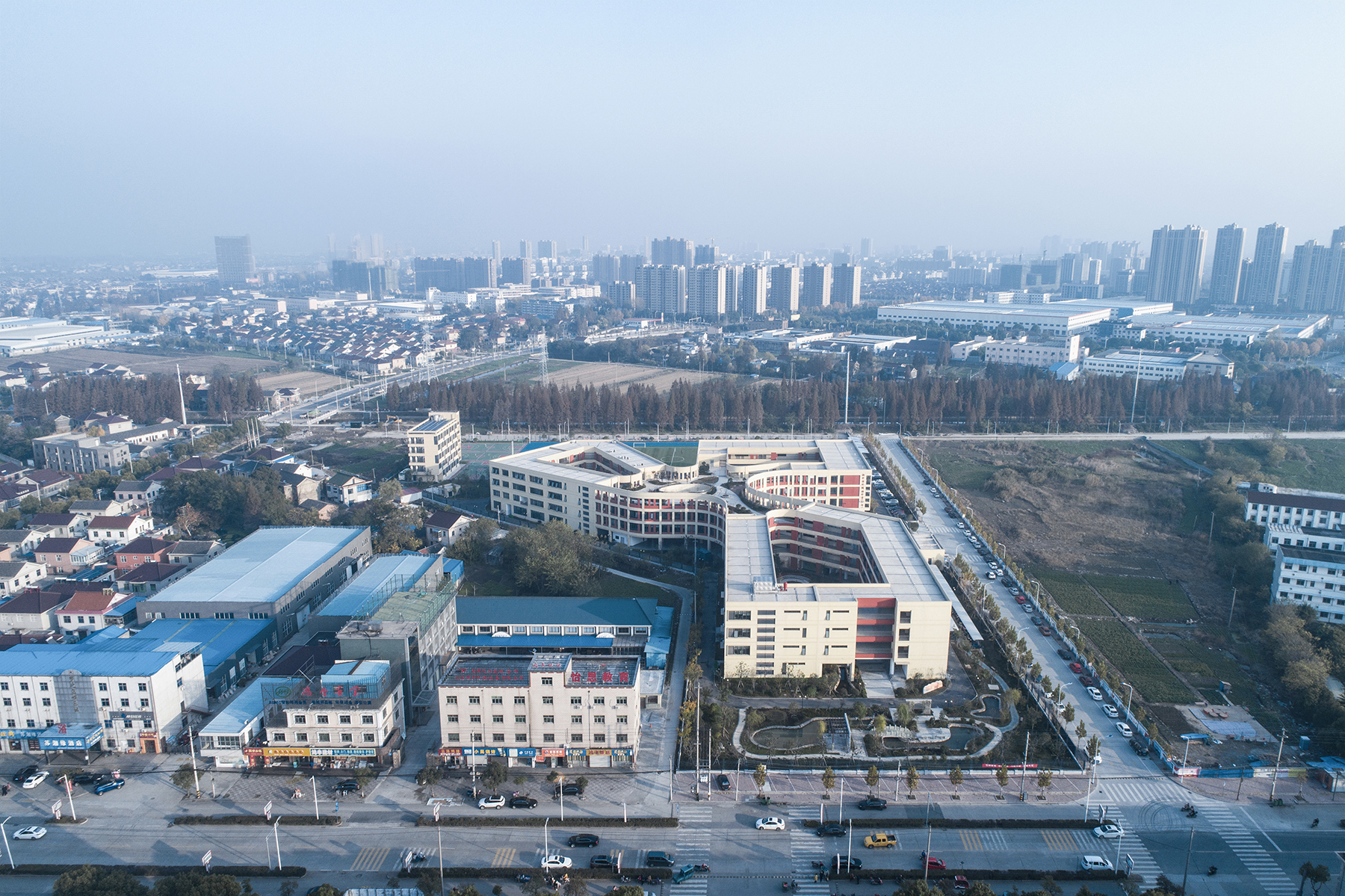

普泛建筑没有参与这个项目的室内设计和景观设计,对最终一些材料的选择和细节把控留有一定遗憾。例如屋顶花园,与我们最初设想的葱郁的感觉相差较远。但项目最终的落成,仍然让我们感到欣慰,希望这所和当地一般熟知的校园建筑不太一样的房子能给人们带来一些新的启发。
Perform Design Studio did not participate in the interior design and landscape design of the project, and there were some regrets over the selection and detailing of the final materials, for example the roof garden, which was far from the lush feeling we originally envisioned. However, the final completion of the project still makes us feel gratified. We hope that this campus building that is unlike those typical ones in the local area can bring some new inspirations to people.
学校三层的观景平台是我们最喜欢的空间之一,从平台的巨大水平架空洞口向东望去,远景中的众多塔吊似乎意味着城市化的进程还未放缓脚步,而近景里学生们在平台上的交流场景和欢声笑语或许是这个校园中最动人的景观。
The school's third level viewing platform is one of our favorite spaces. Looking east from the platform through its gigantic horizontal opening, in the distance, the tower cranes seem to suggest the process of urbanization has not yet slowed down, while in the foreground, the communication scenes of students and their laughters are perhaps the most appealing landscape on campus.
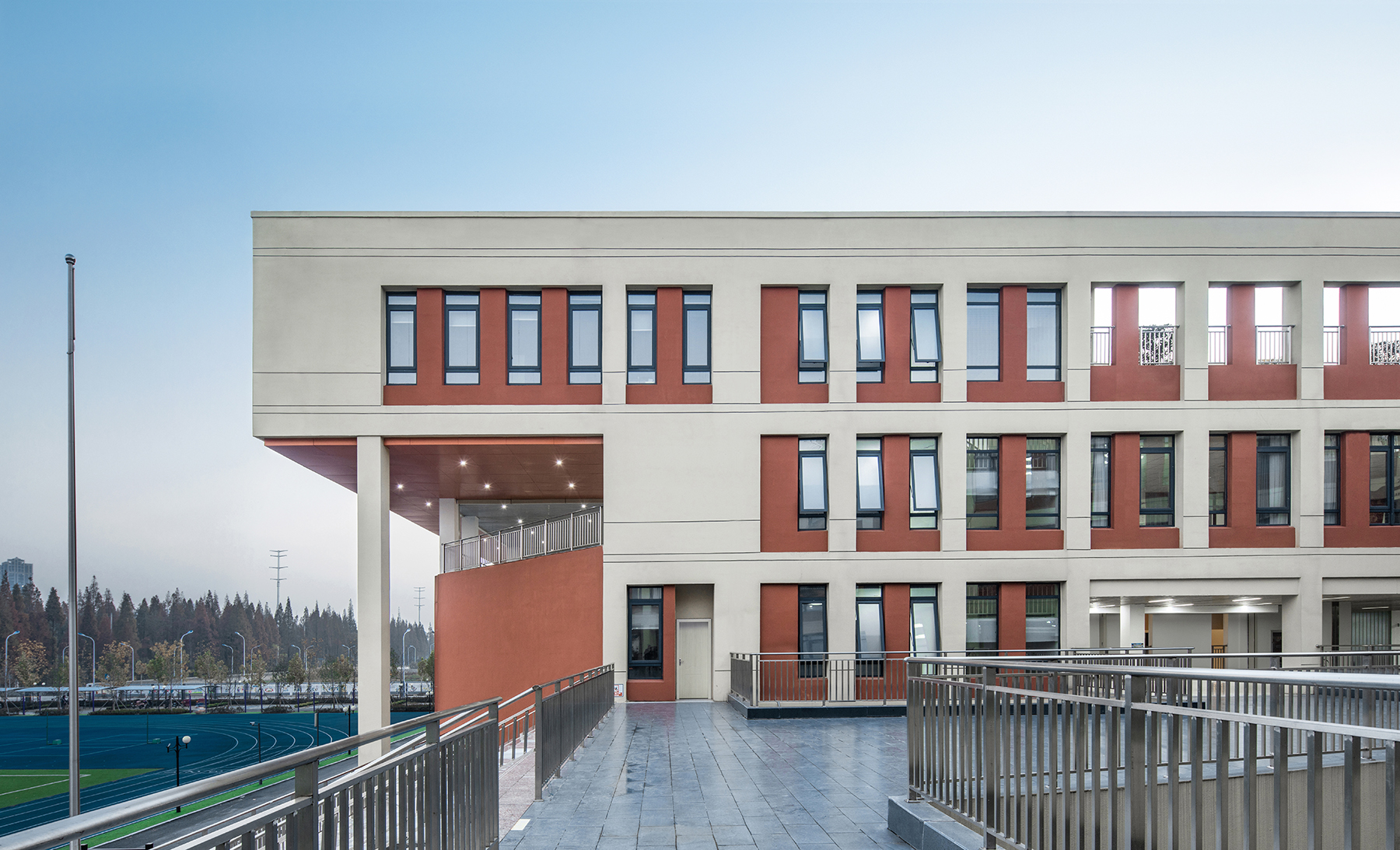
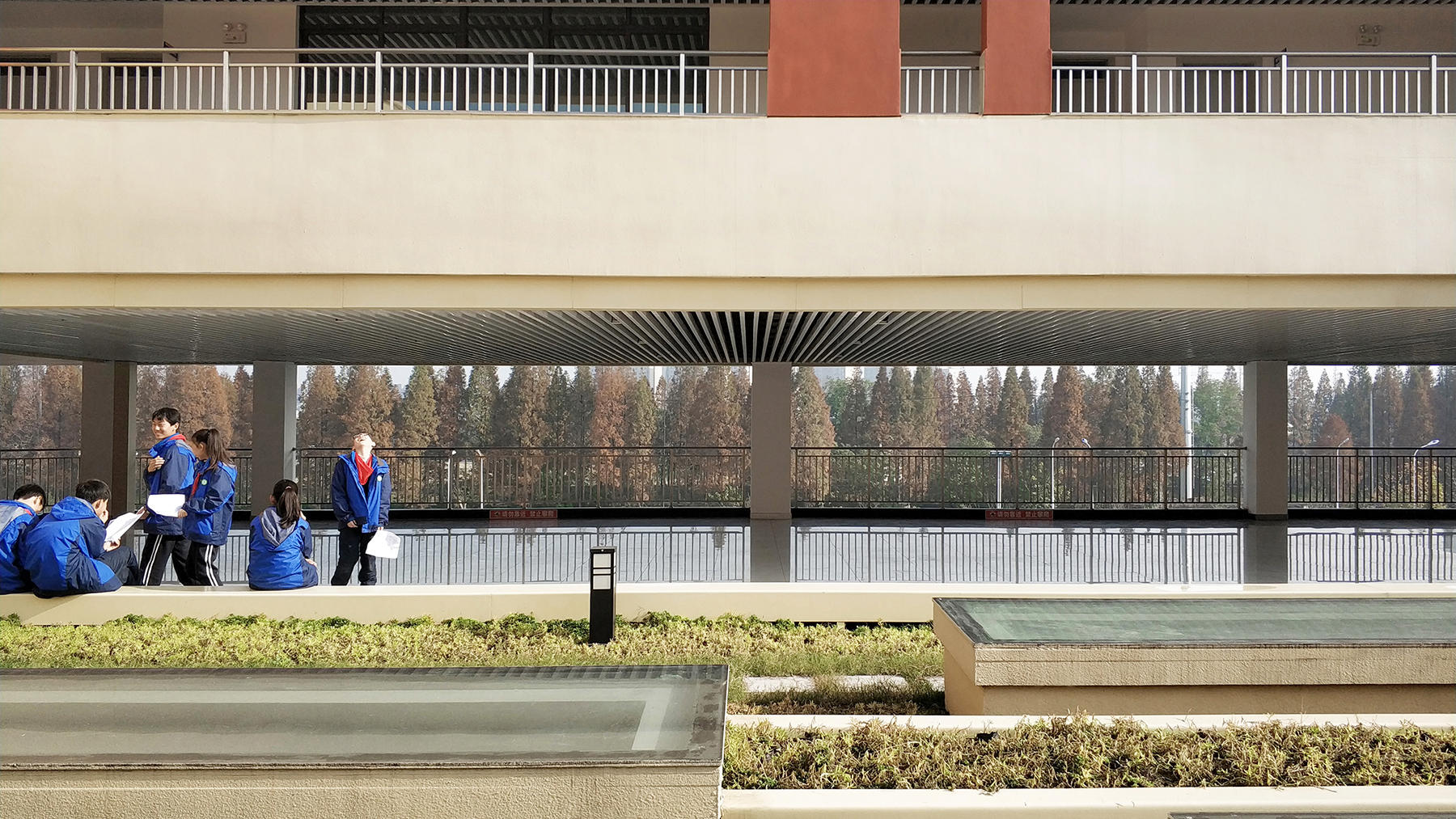
设计图纸 ▽
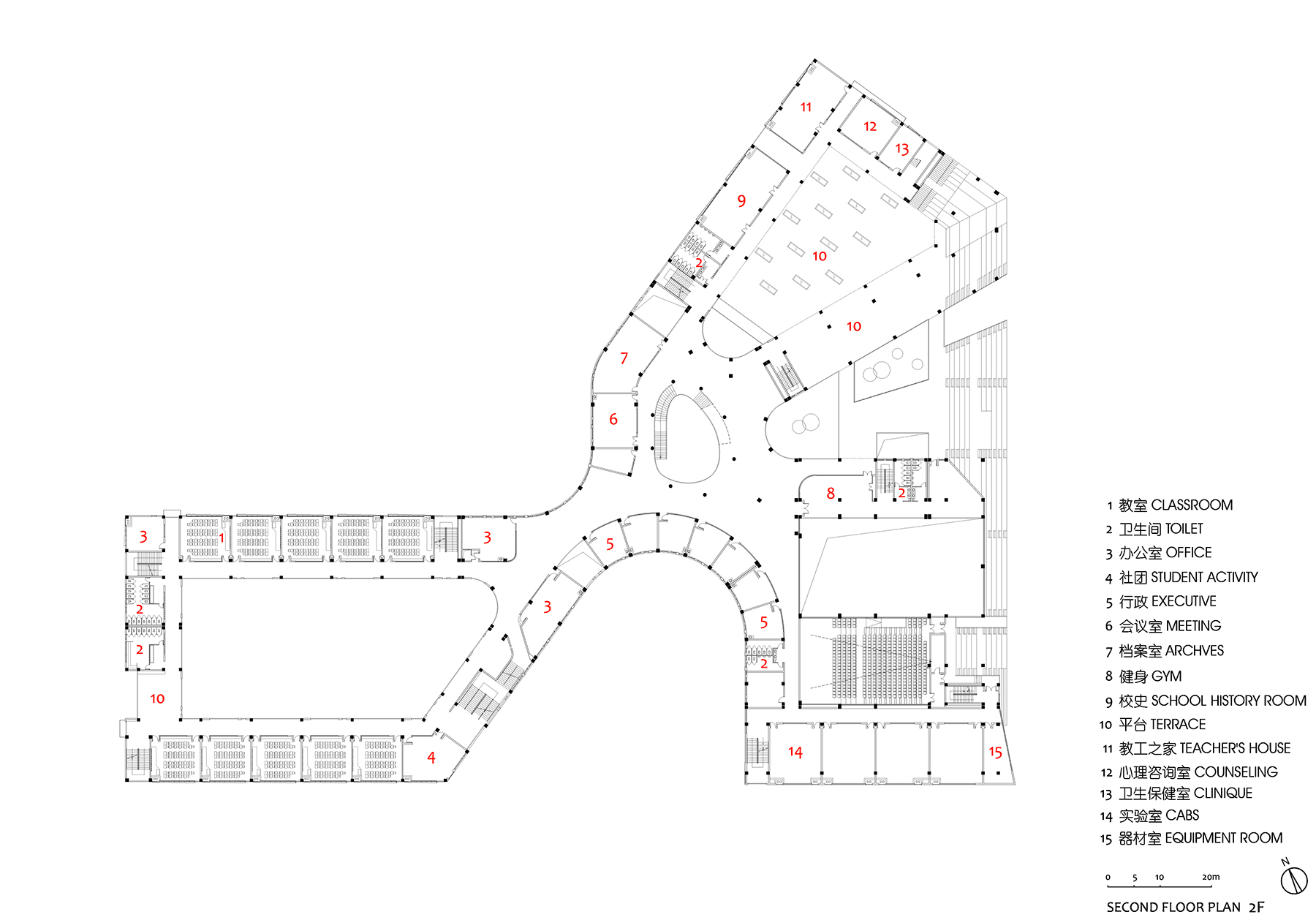
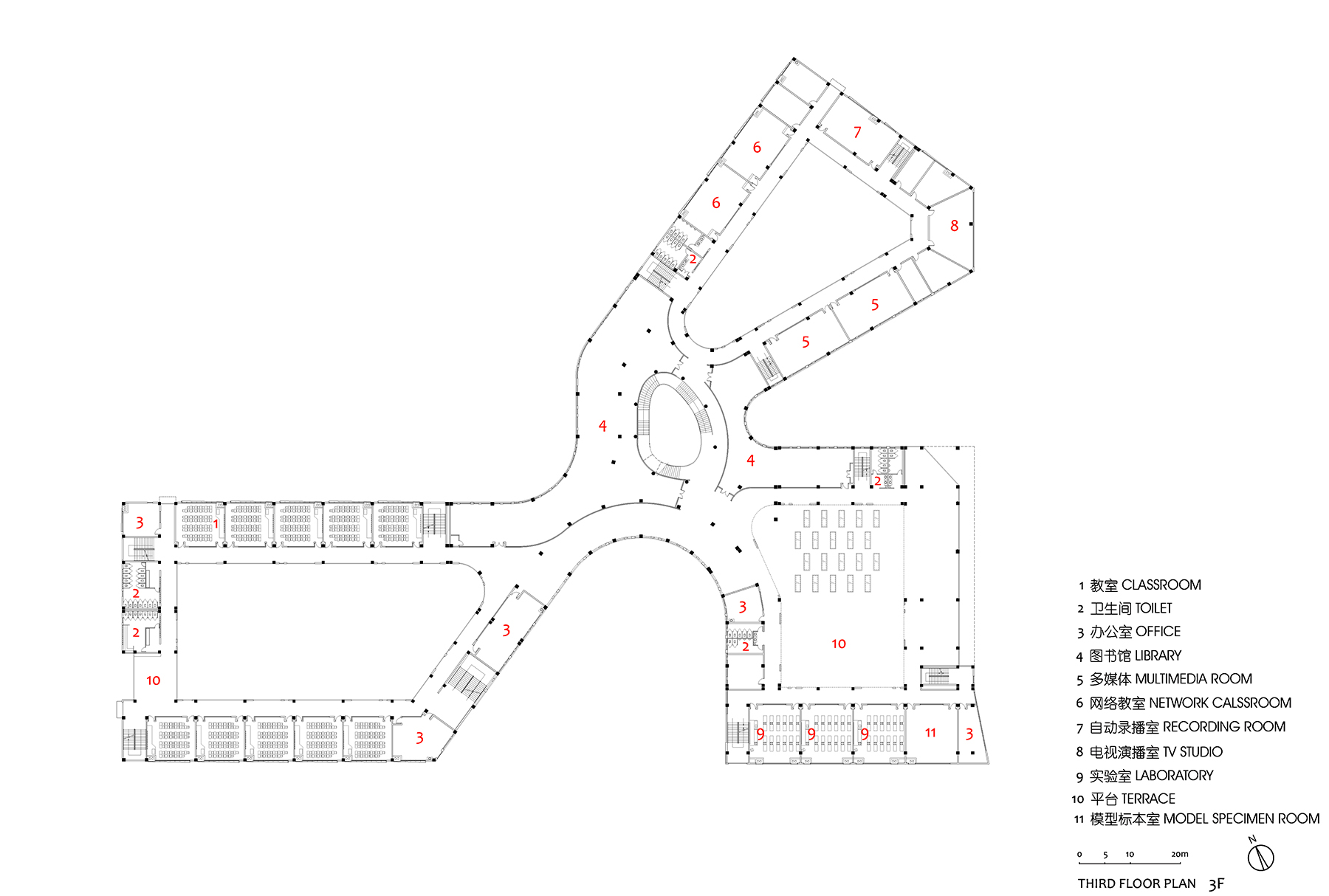
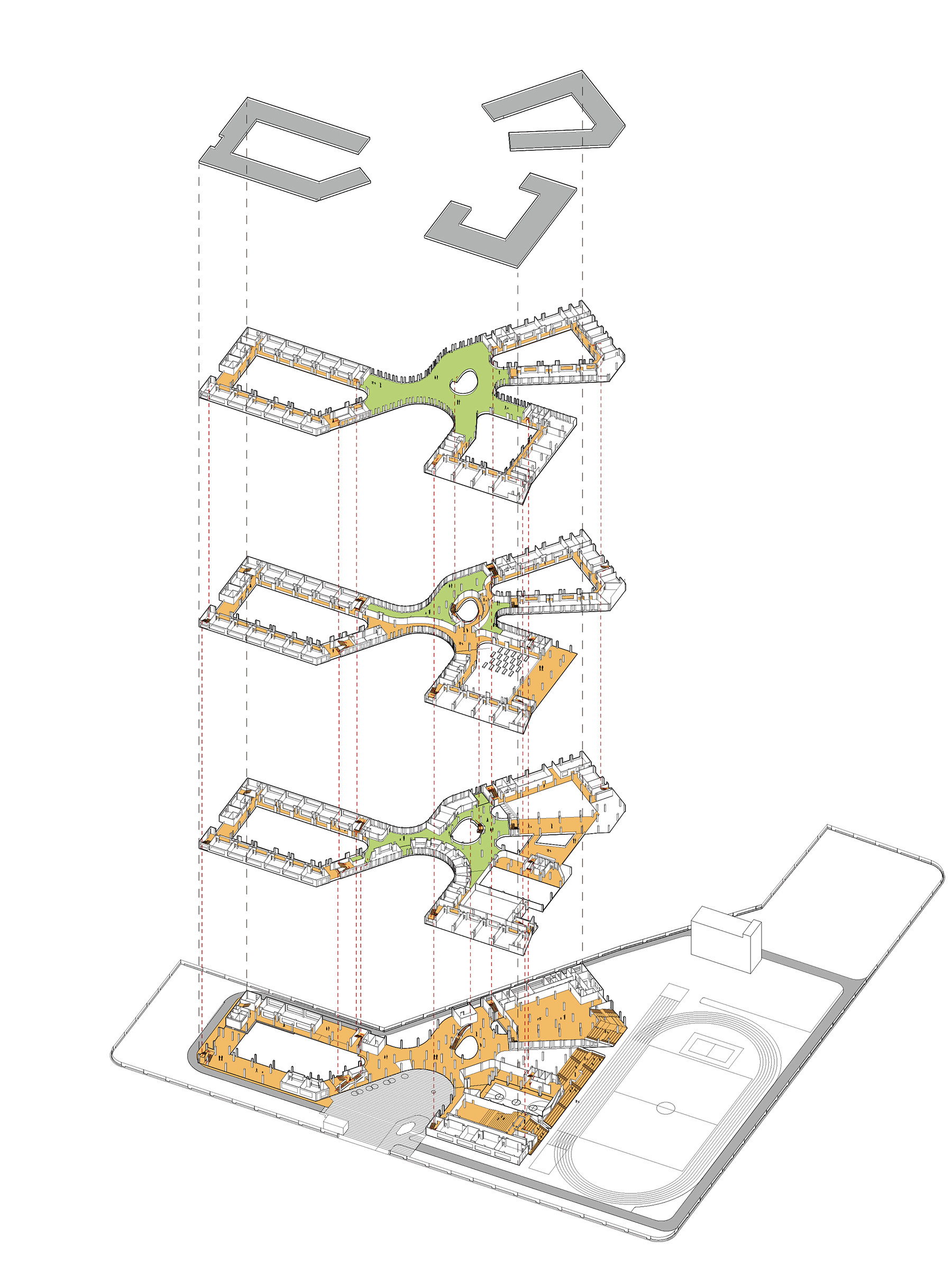
完整项目信息
项目名称: 扬中市外国语中学分部
项目类型:建筑
项目地点:江苏省扬中市
设计单位:普泛建筑工作室
主创建筑师: 李谦
设计团队完整名单:孙涛 邱佳豪 孙朝良 徐淑洁 王骞 谭志勇 陈舒凯
业主:扬中市教育局
建成状态:建成
设计时间:2015年7月—2016年5月
建设时间:2016年10月—2018年2月
用地面积:约40000平方米
建筑面积:约27000平方米
本地设计院:江苏昊都建设工程有限公司 (建筑、结构、机电施工图设计,以及室内设计)
摄影:何炼/直译建筑摄影,普泛建筑工作室
版权声明:本文由普泛建筑工作室授权有方发布,欢迎转发,禁止以有方编辑版本转载。
投稿邮箱:media@archiposition.com
上一篇:经典再读37 | 玻璃之家:前卫的透明
下一篇:透析密度,城市方舟:深圳红岭实验小学 / 源计划建筑师事务所