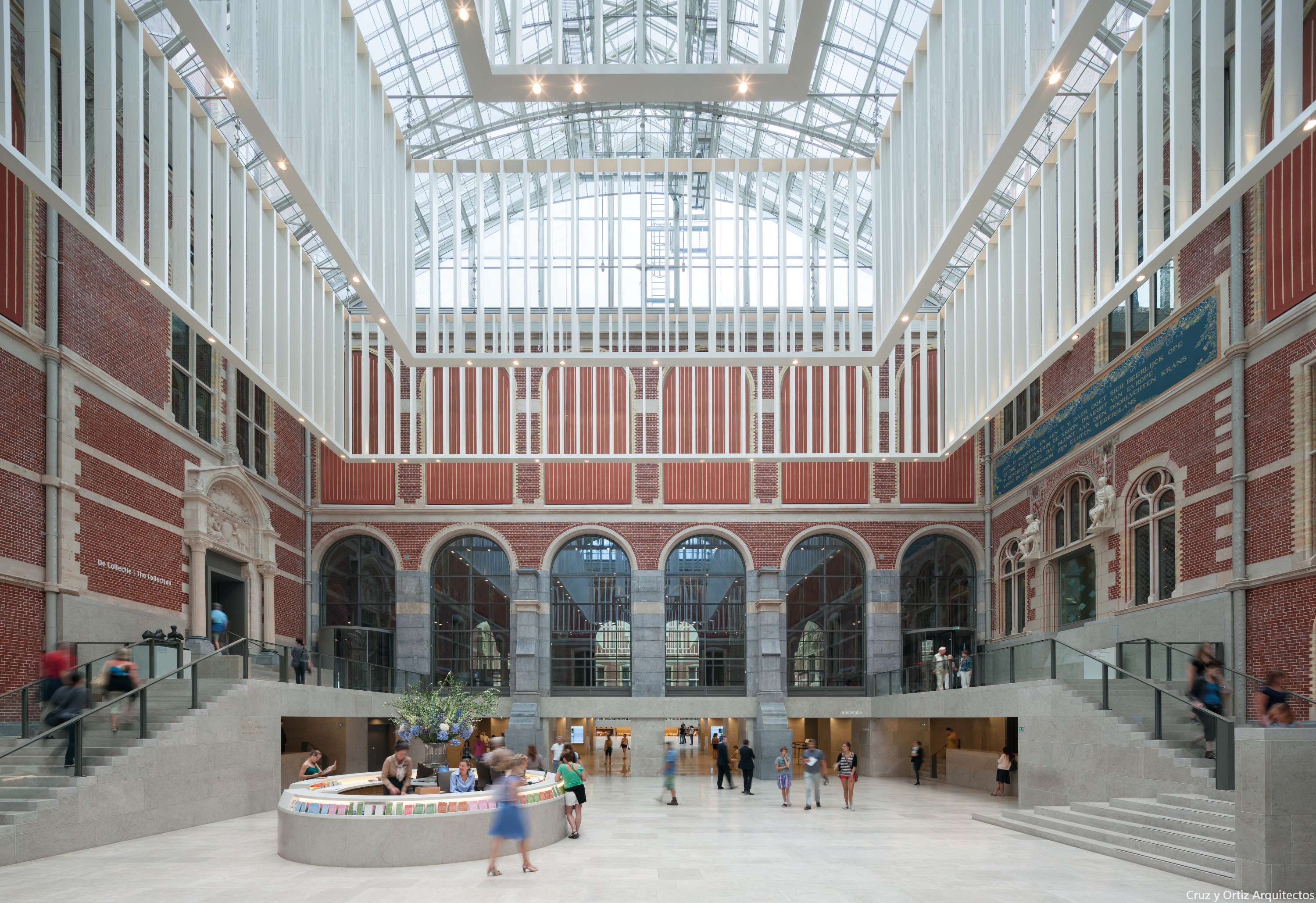
项目地点 荷兰阿姆斯特丹
设计单位 Cruz y Ortiz Arquitectos
建设时间 2007-2013
建筑面积 45000平方米
△ 荷兰国立博物馆项目视频
位于阿姆斯特丹的国立博物馆大楼是由荷兰建筑师Pieter Cuypers在19世纪末期设计的。该建筑有着双重的身份:国家博物馆,以及进入阿姆斯特丹南部的大门。建筑作为连接北部老城区及南部新区城市连接点的身份,对博物馆的功能造成了很大的影响。一条南北向的走道将建筑分割成两个部分,也因此形成了两个入口(皆朝向北方)和两座主楼梯;这意味着博物馆只有主层空间相互连接,而首两层均相互分离。
The Rijksmuseum in Amsterdam was designed in the late nineteenth century by Dutch architect Pieter Cuypers. The function of the building was twofold: one part was the national museum, the other the gateway to the south of Amsterdam. The museum use has paid an overly high price for its urban role as a connecting element between what was then the existing city – to the North – and the newer developments towards the South. A walkway – virtually a street – runs through the building from North to South splitting it in two parts, necessitating two entrances –both towards the North– and two main staircases; this means that only on the first floor are the Eastern and Western parts of the building are joined, while the ground floor and basement are divided.
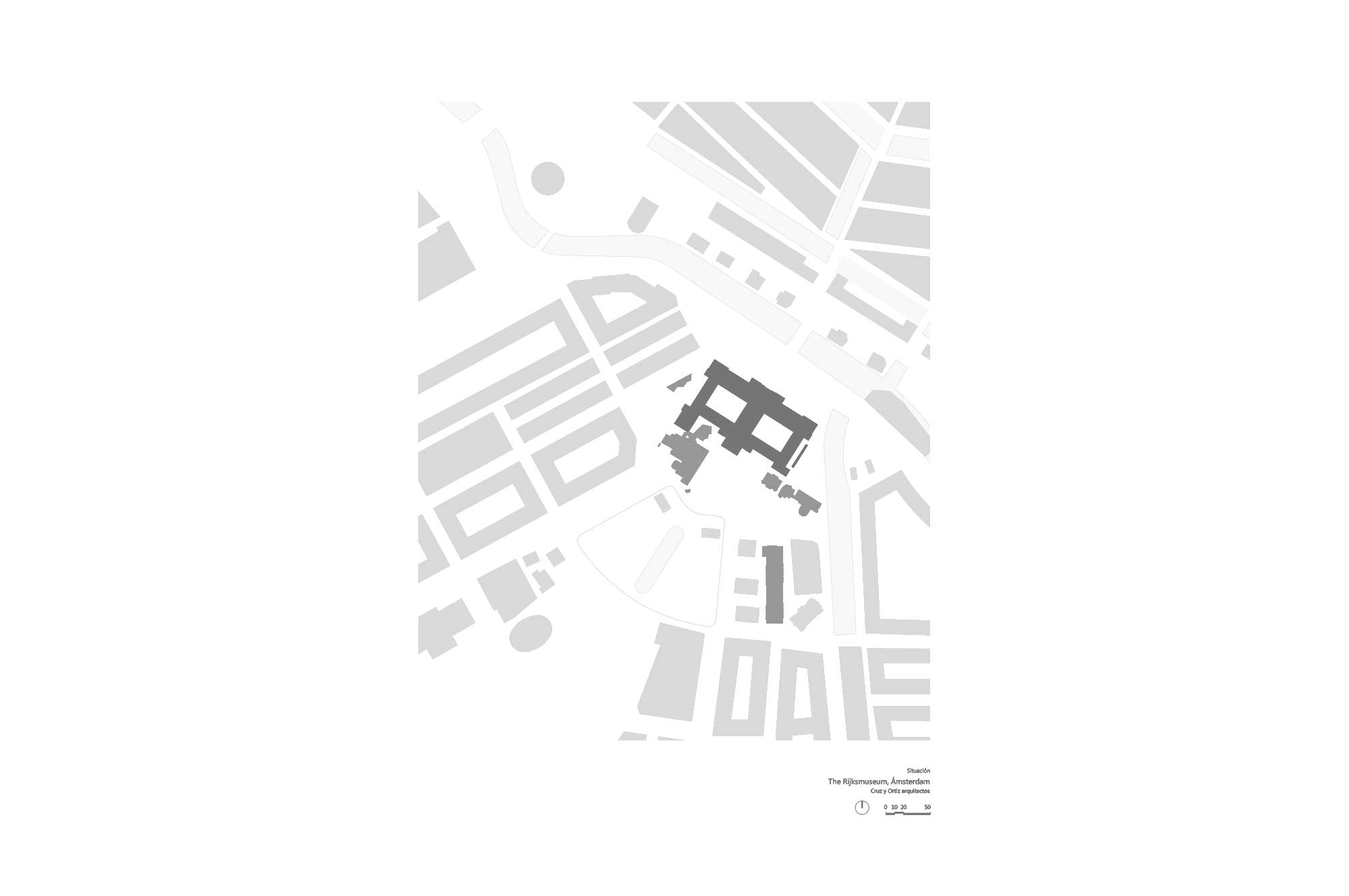
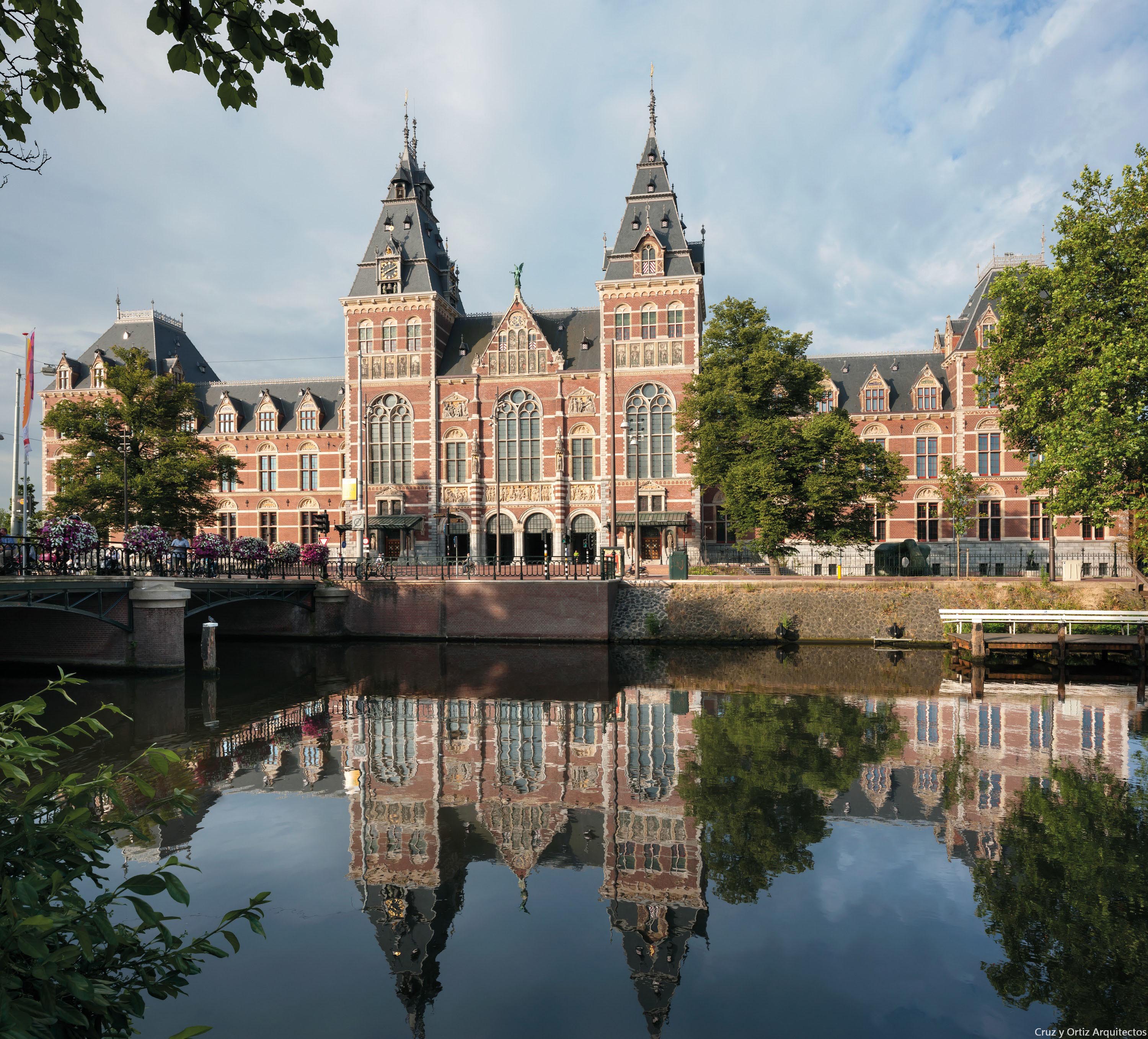
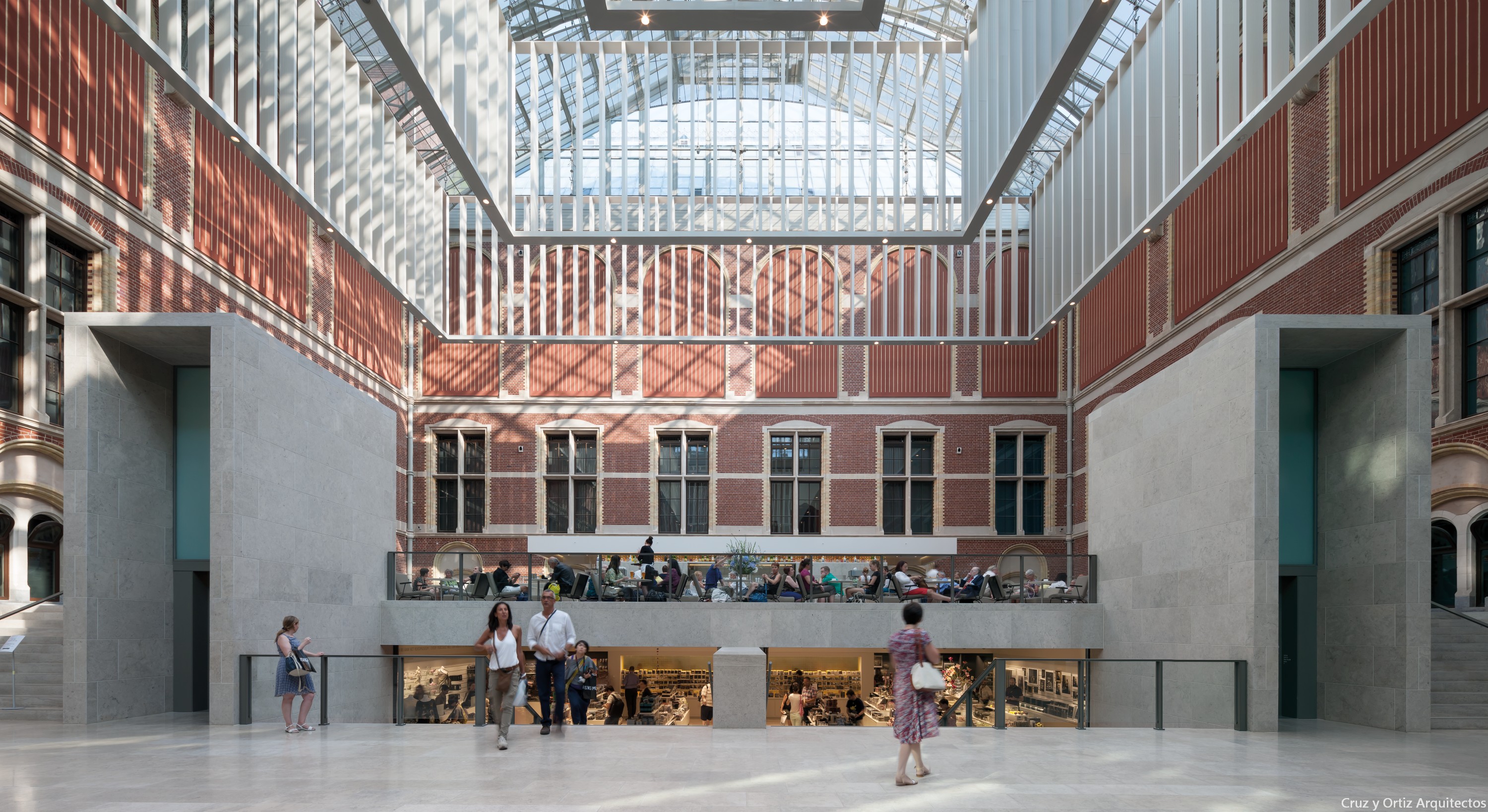
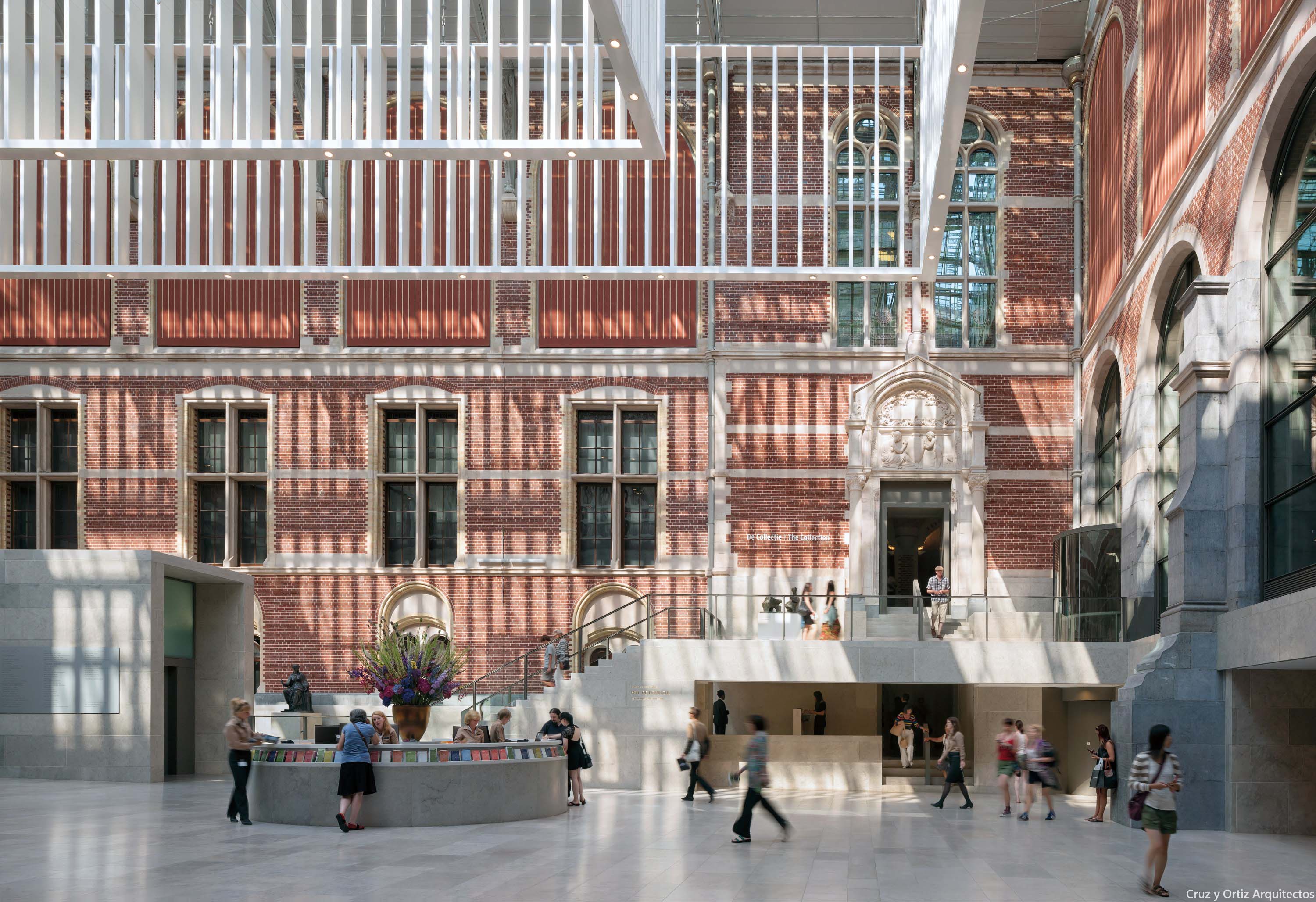
该建筑在上个世纪曾经历过多次改造:因展览空间扩建的需要,曾在庭院内加建了新的展厅,这使得建筑内的自然光越来越少,也令空间变得更加错综复杂,参观者不能辨认自己所在的位置。在那个年代,博物馆常有功能不全的情况出现,例如主厅无法为大量的参观者提供充足的空间,并且缺乏信息站、商店、咖啡厅、礼堂等现代博物馆常见的服务空间。此外,庭院和画廊空间也失去了其原有的尺寸和外形。
The building has suffered many interventions over the last century: the need for exhibition space has meant building within the courtyards which led to a lack of natural light. This also brought to a kind of labyrinth in which the visitor is given no information concerning their whereabouts. In summary, the museum suffered the usual lacks of museums of that period, i.e. a main hall unable to offer the proper capacity to the high number of visits and the need for essential services today such as information areas, shops, cafés, auditorium etc. In addition, the courtyards and galleries spaces lost their original size and shape.
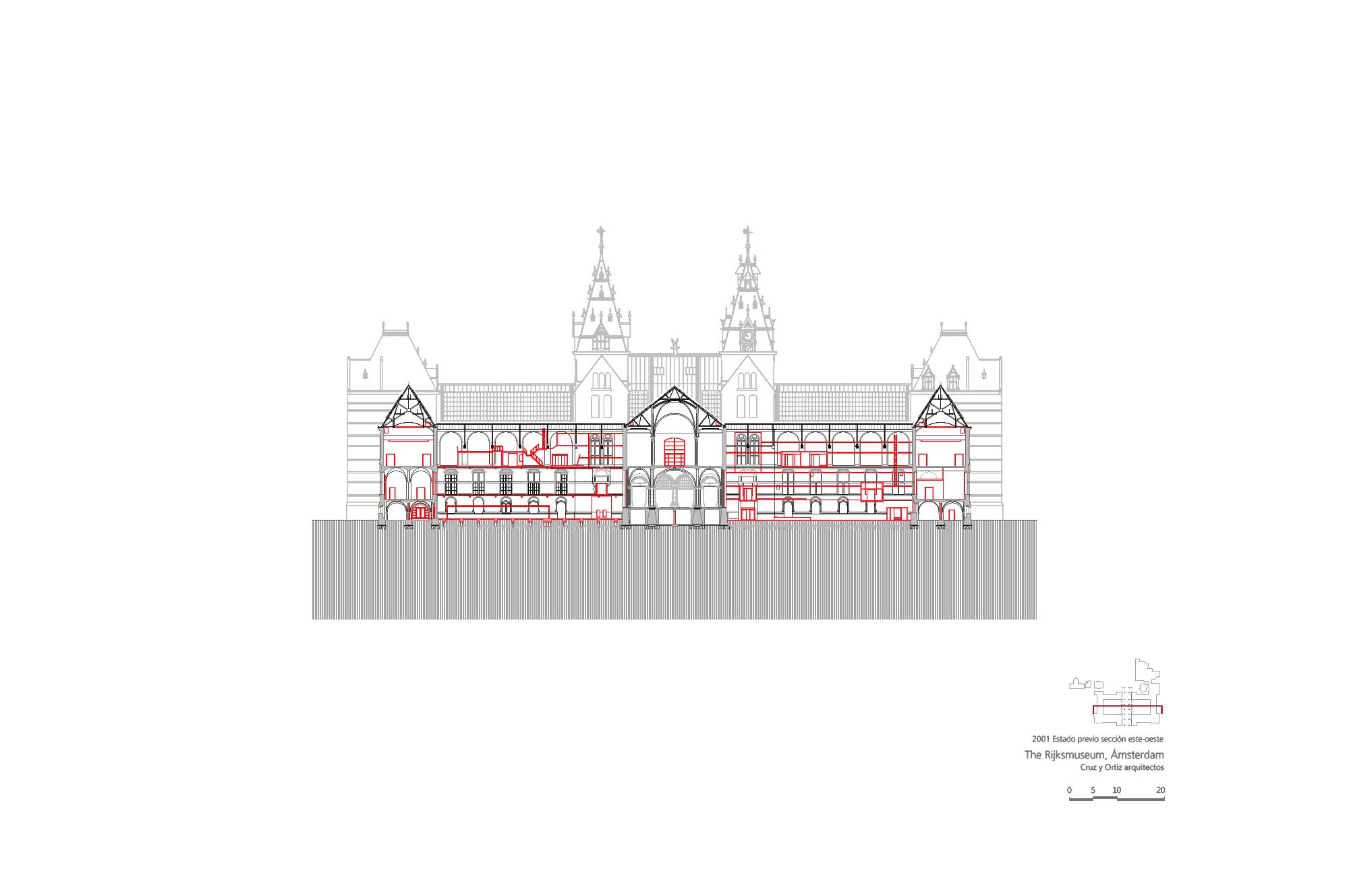
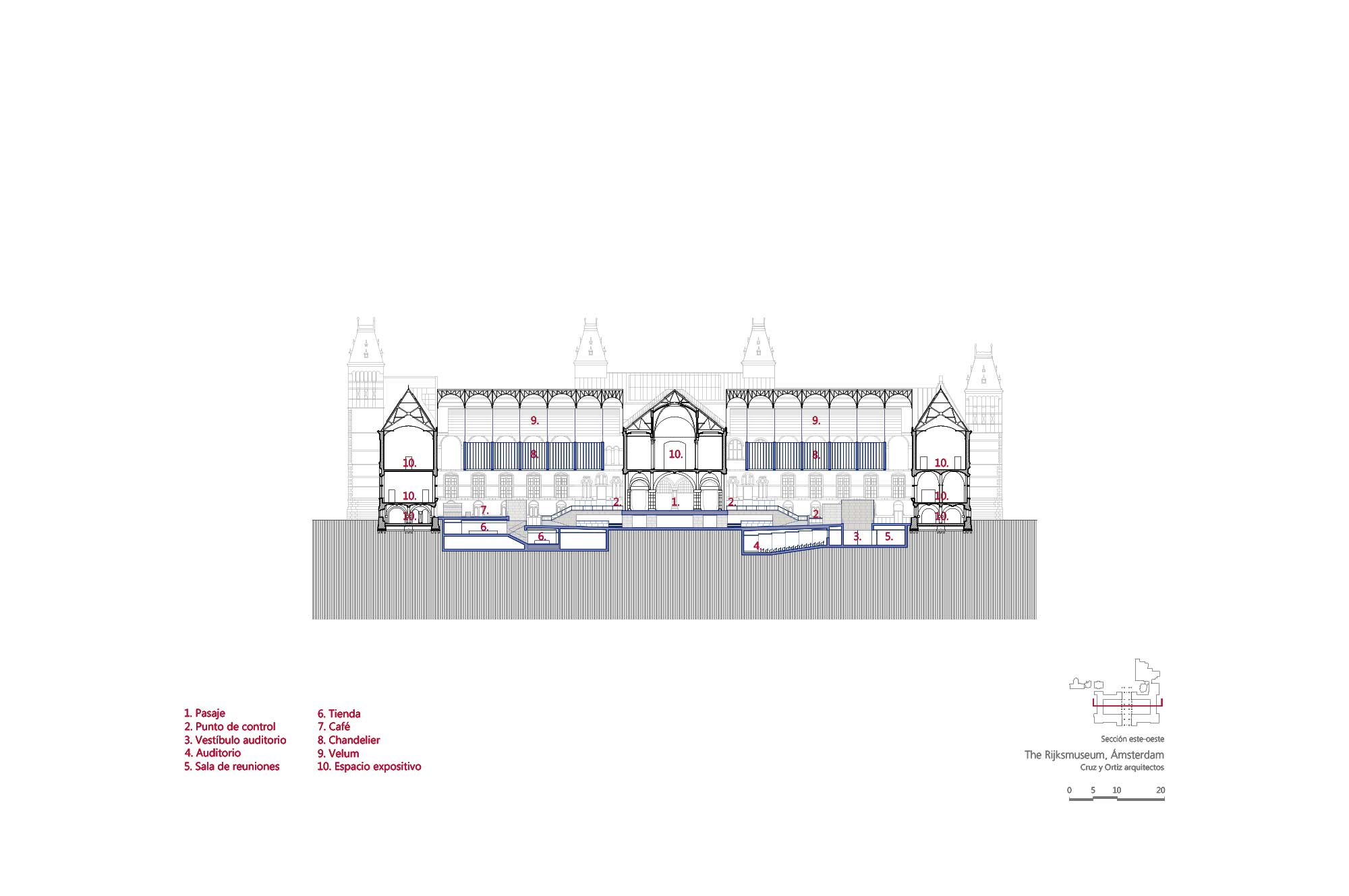
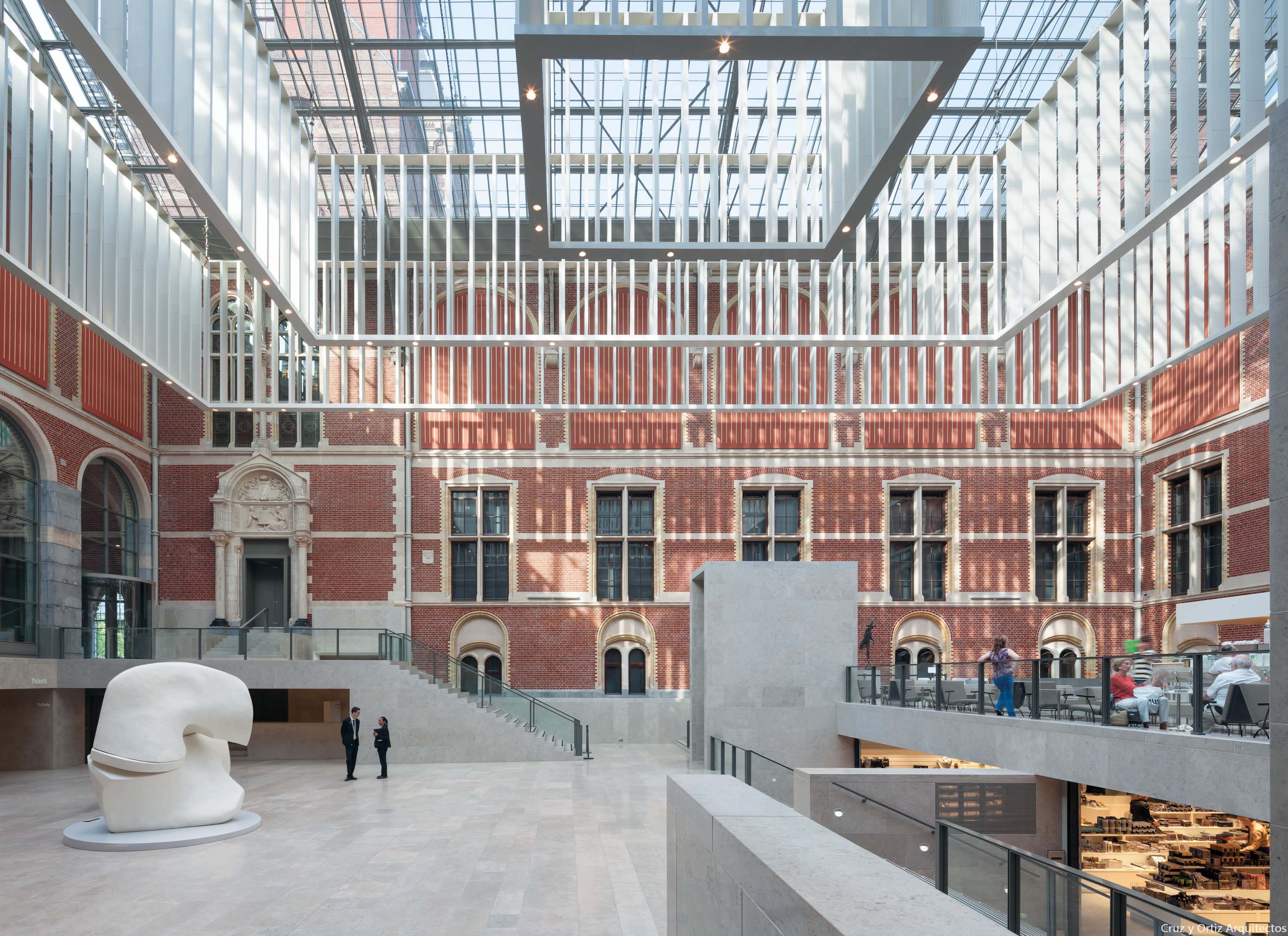
项目最初的目标,一方面是在博物馆主楼中央通道上开辟一个新的唯一入口,另一方面是修复两侧的庭院和展览空间,使其恢复原有的尺寸和外形。出于骑自行车者的对中央通道改动的强烈反对,第一个目标未能实现。但是通过处于中央通道下方加建的大厅,让东西两侧庭院互相连通的目标得以实现。彼此相连开放的庭院空间为博物馆提供了必要的服务空间,并且为建筑赋予了宏伟的尺度。游客从中央通道的两侧进入庭院大厅之后,便可通过原主楼梯到达各层展览空间。
The intervention on the building was, initially, meant to open up a new and unique entrance to the museum admission in the central passage hall, and secondly, to recover the courtyards and exhibition spaces, regaining somewhat their original state, or at least their dimensions. The first of these purposes could not be achieved due to the radical opposition of the cyclists, but it was possible to generate a large central hall to link the east and west courtyards of the building under the passage. The large space generated by opening and connecting courtyards houses all essential uses for visitors, and offers a suitable space on the scale that the grandeur of the building deserves. You enter this hall from the passageway, and the tours to the exhibition areas start at this point, linking with the original grand stairs.
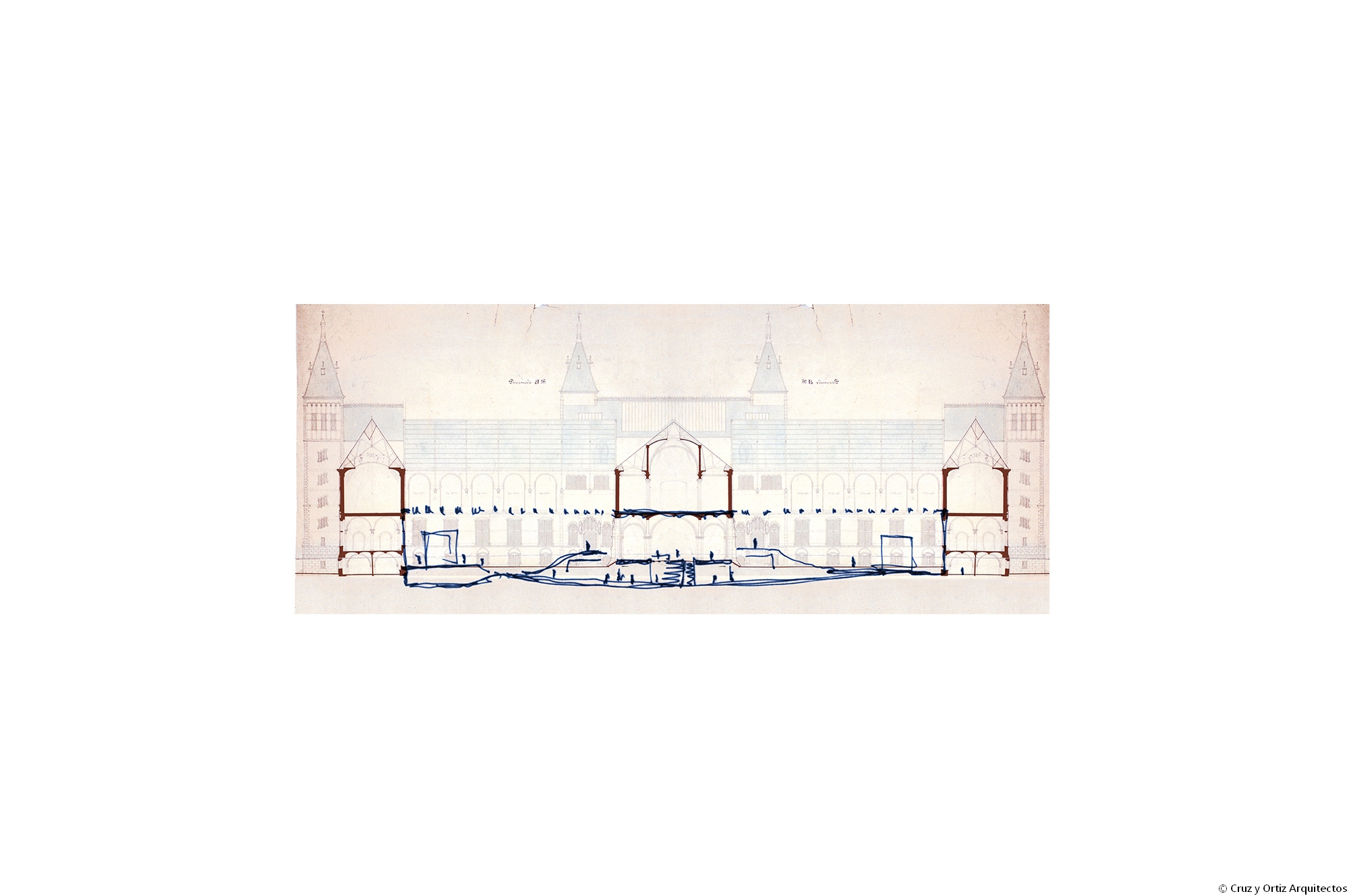
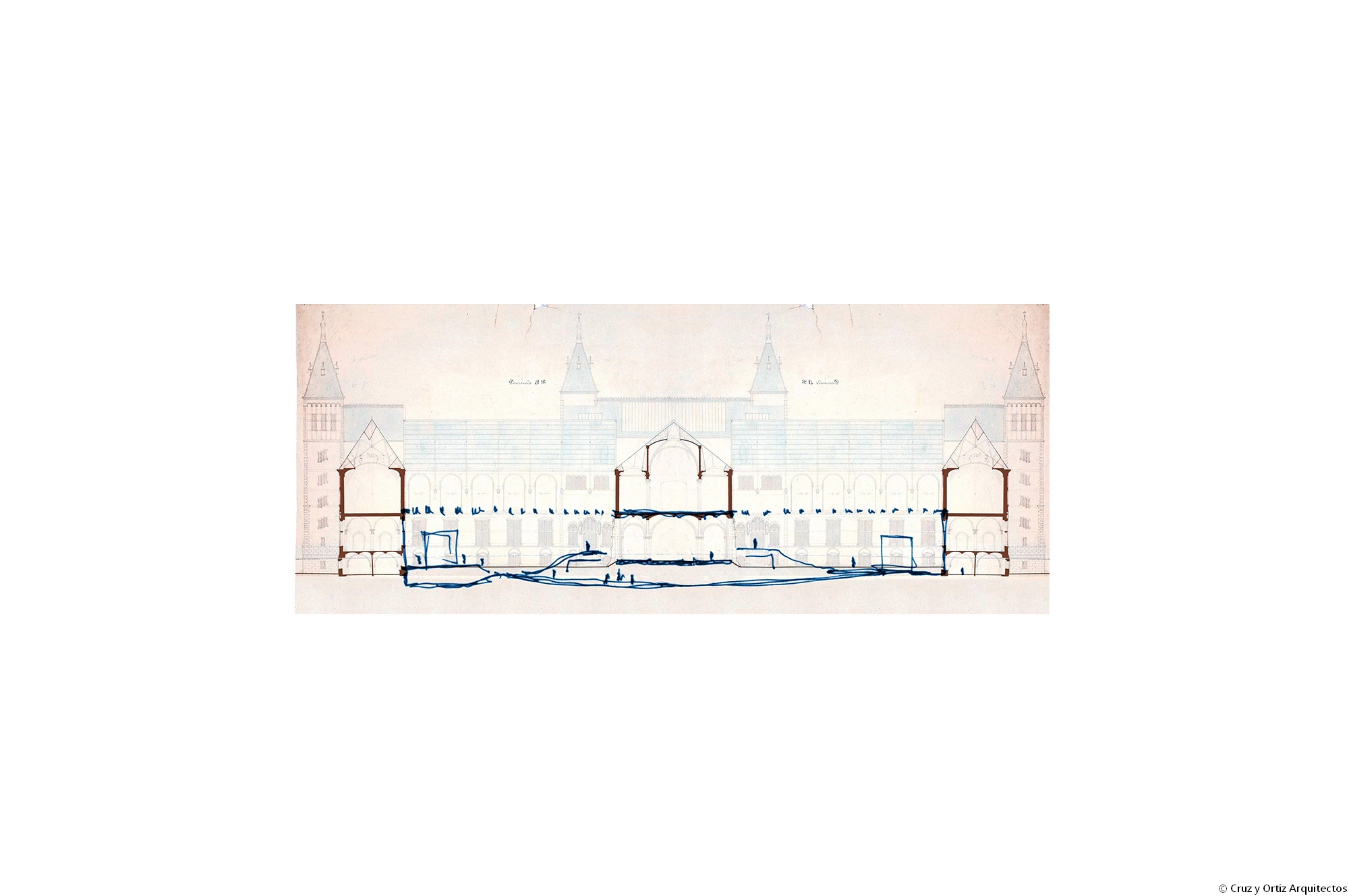
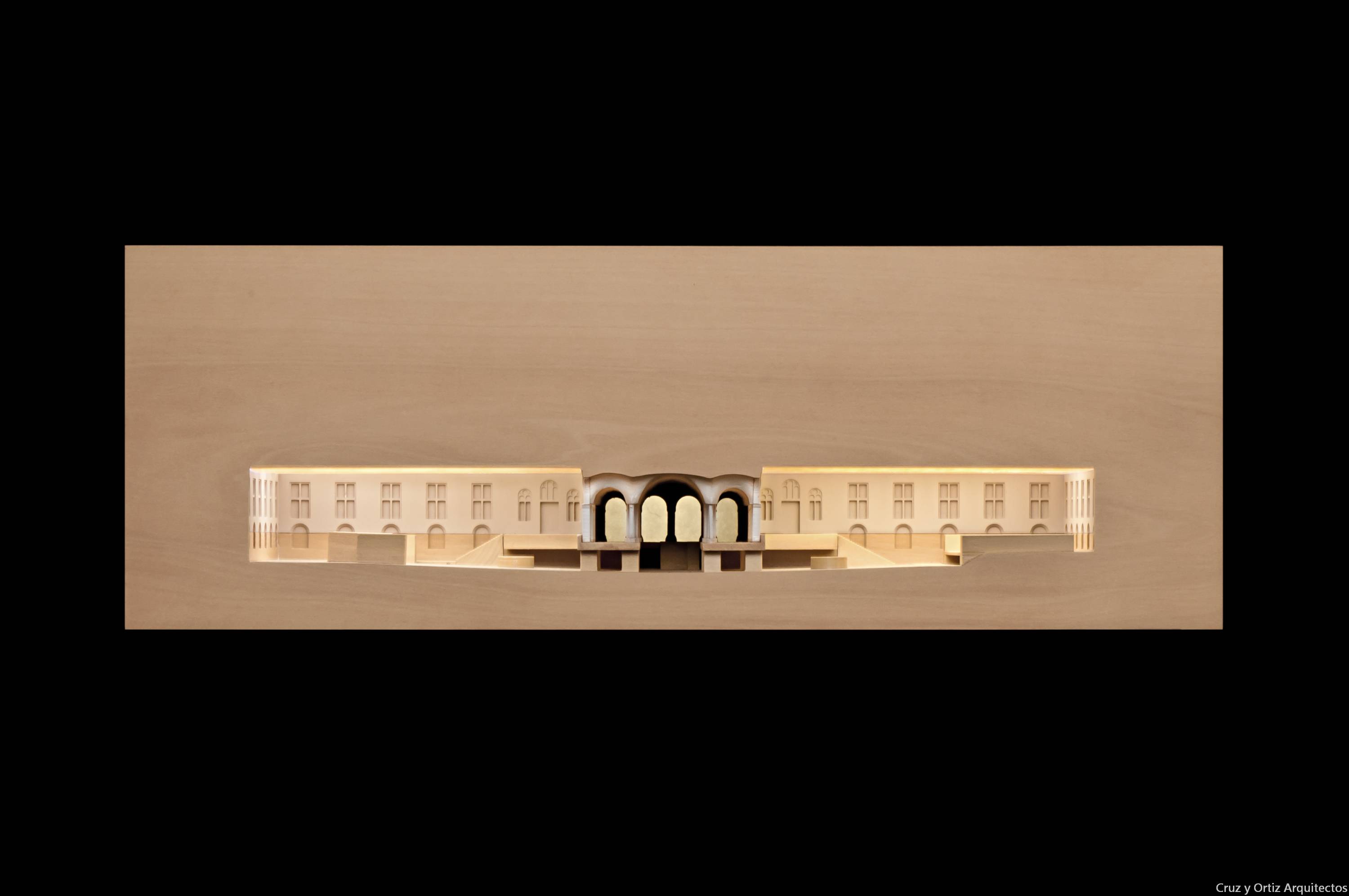
△ 荷兰国立博物馆施工过程
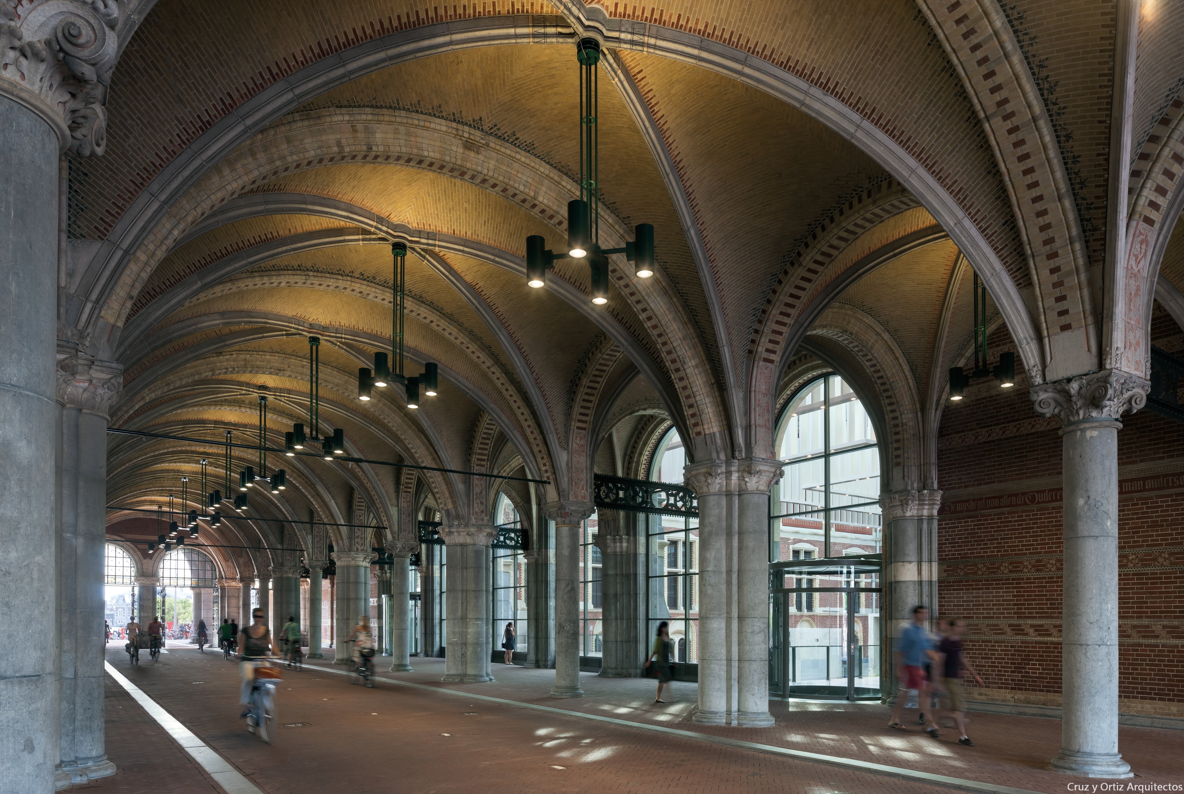
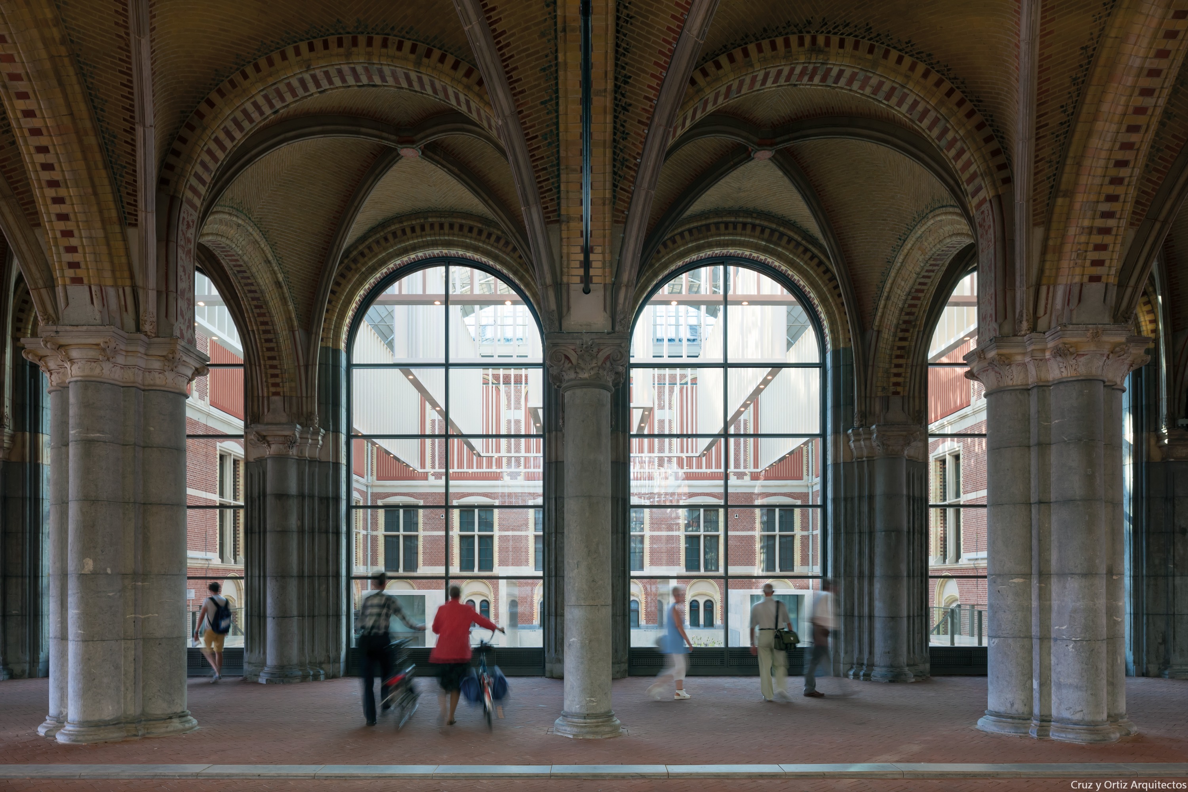
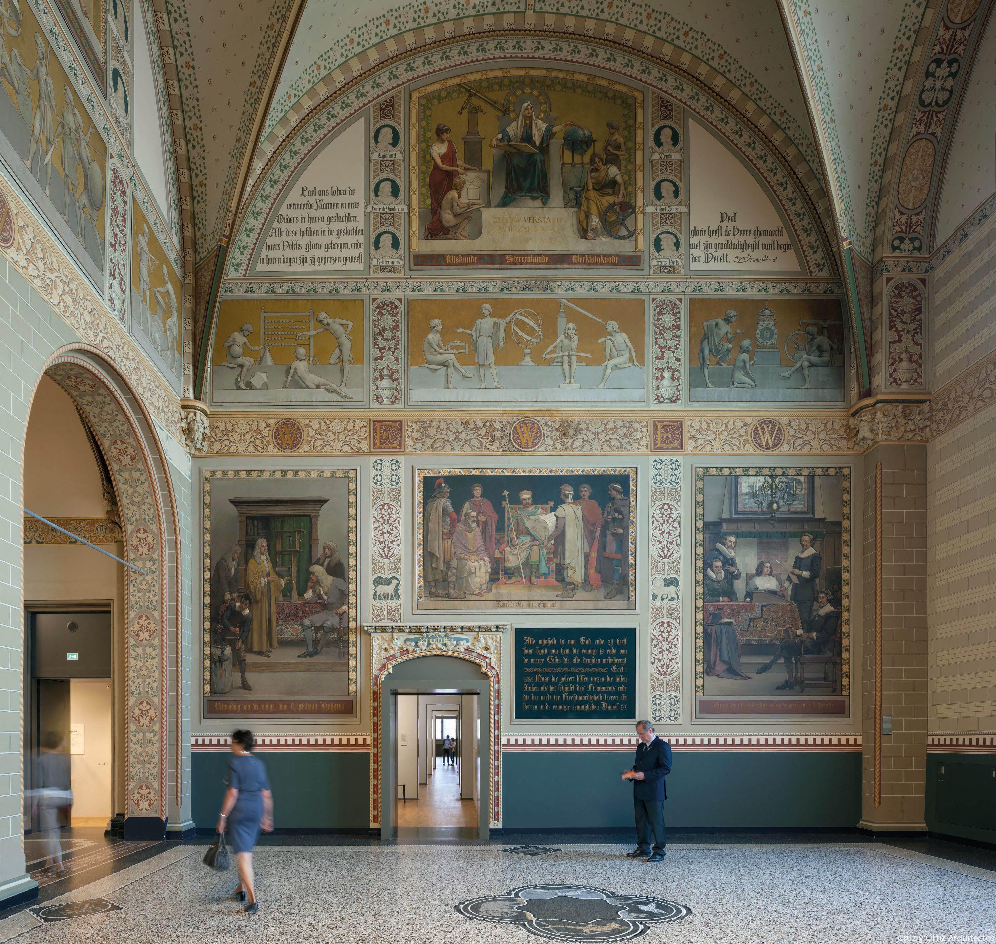
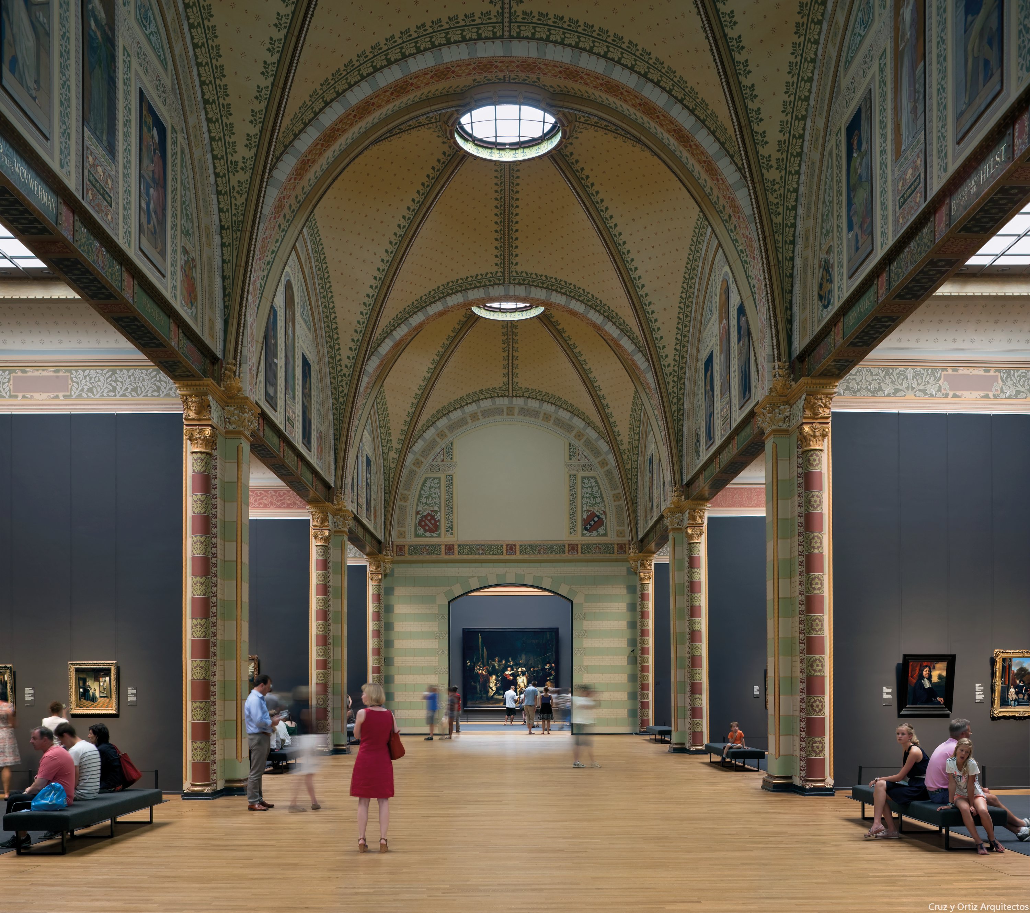
建筑的新建空间使用了与其他区域都不同的材料,天然石灰石。它能使新旧部分结合为一个整体,不会造成拼凑或反差的效果。主楼外部花园里新加的两个建筑,也使用了相同的材料。两侧的庭院,通过位于中央通道下方微微倾斜的地面相连,其顶部均吊坠着能够满足声学与采光需要的“框型吊灯”结构。
In the new space created, natural limestone has been used as a basic material, a stone of a type not present in other areas of the building, but which allows us to unite the old and the new without complacency in the juxtaposition or contrast. This same material was used in the two new small interventions carried out in the garden. The courtyards, with a slightly sloping ground, are connected under the passage, and on each of the structure with an acoustic and lighting mission has been suspended, ‘chandeliers’.

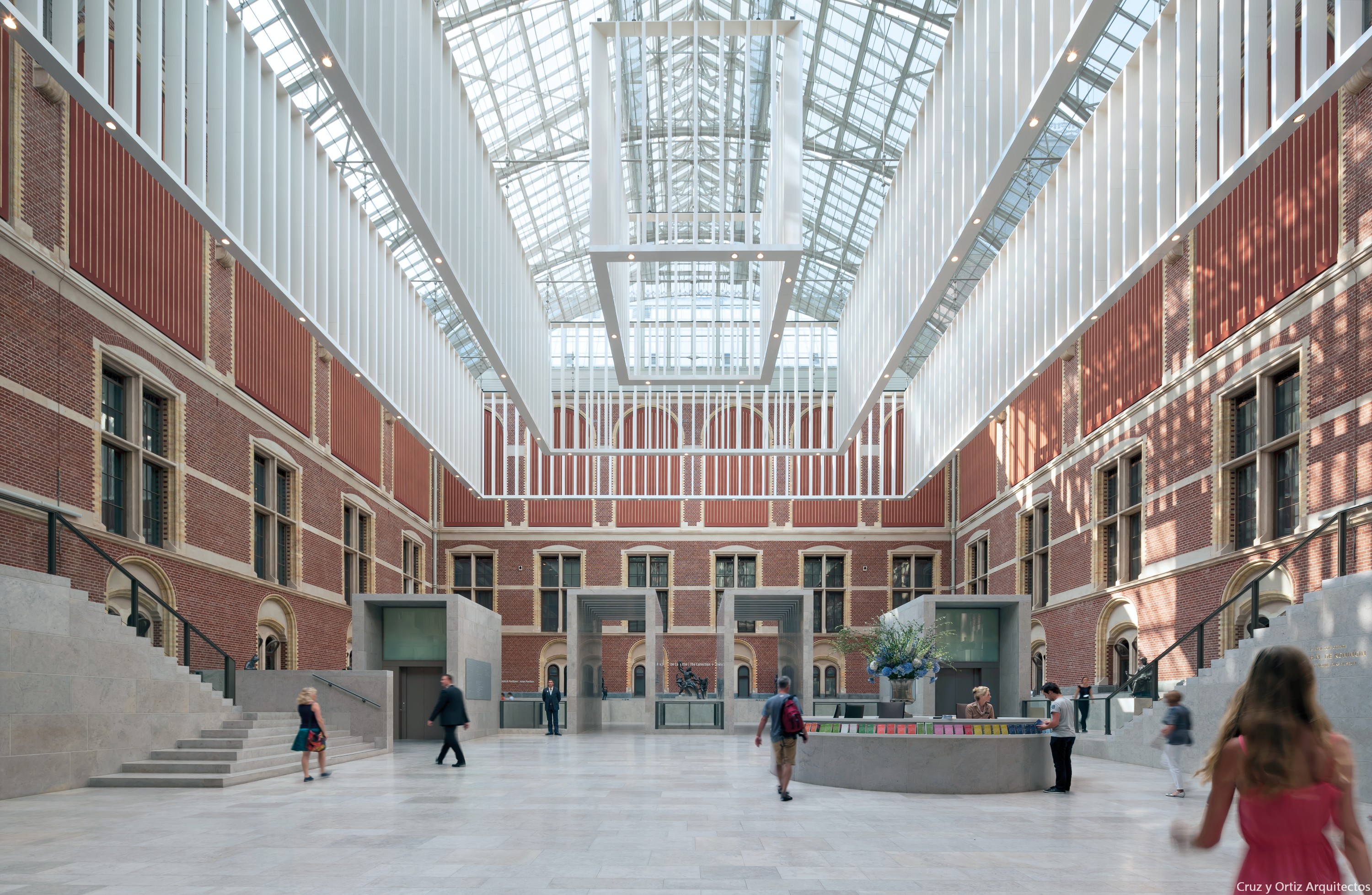

设计图纸 ▽


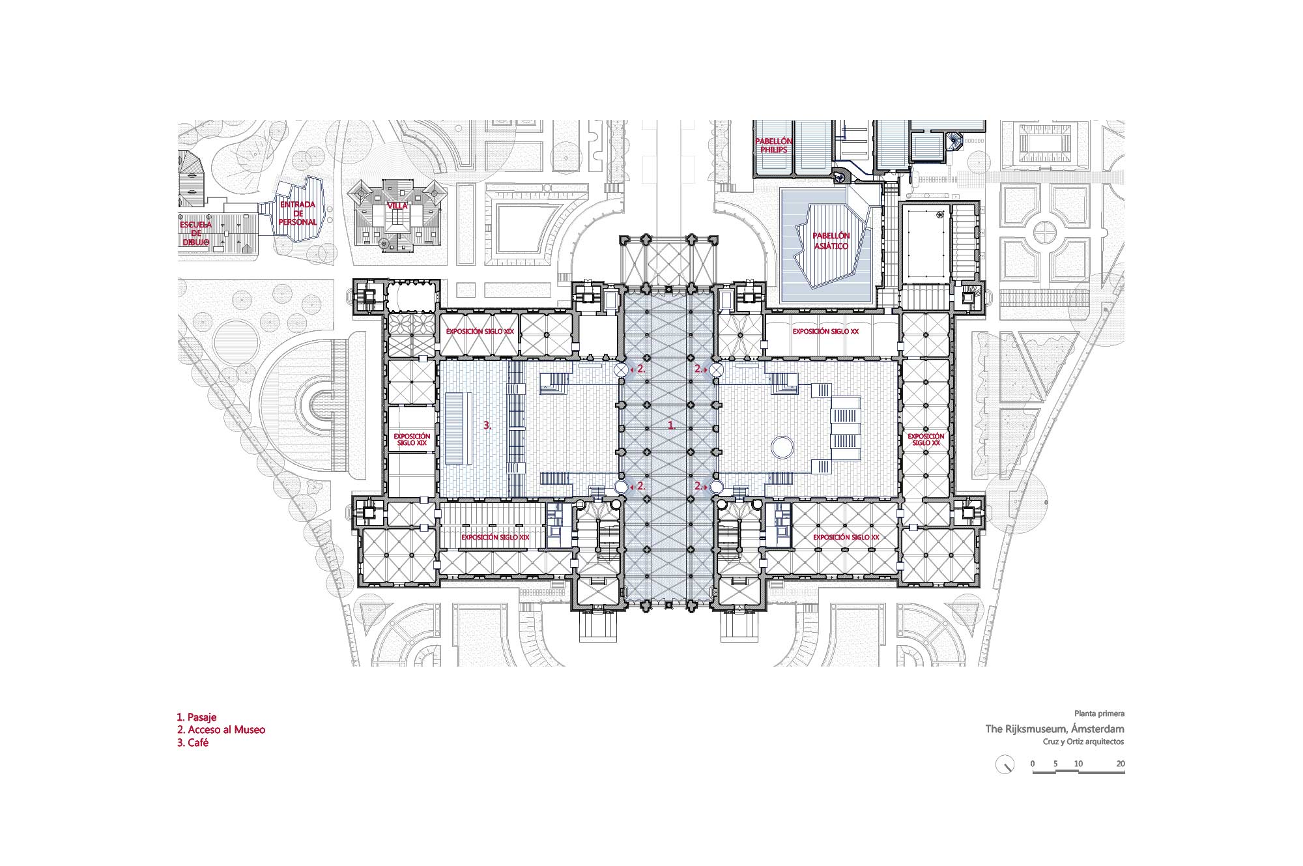
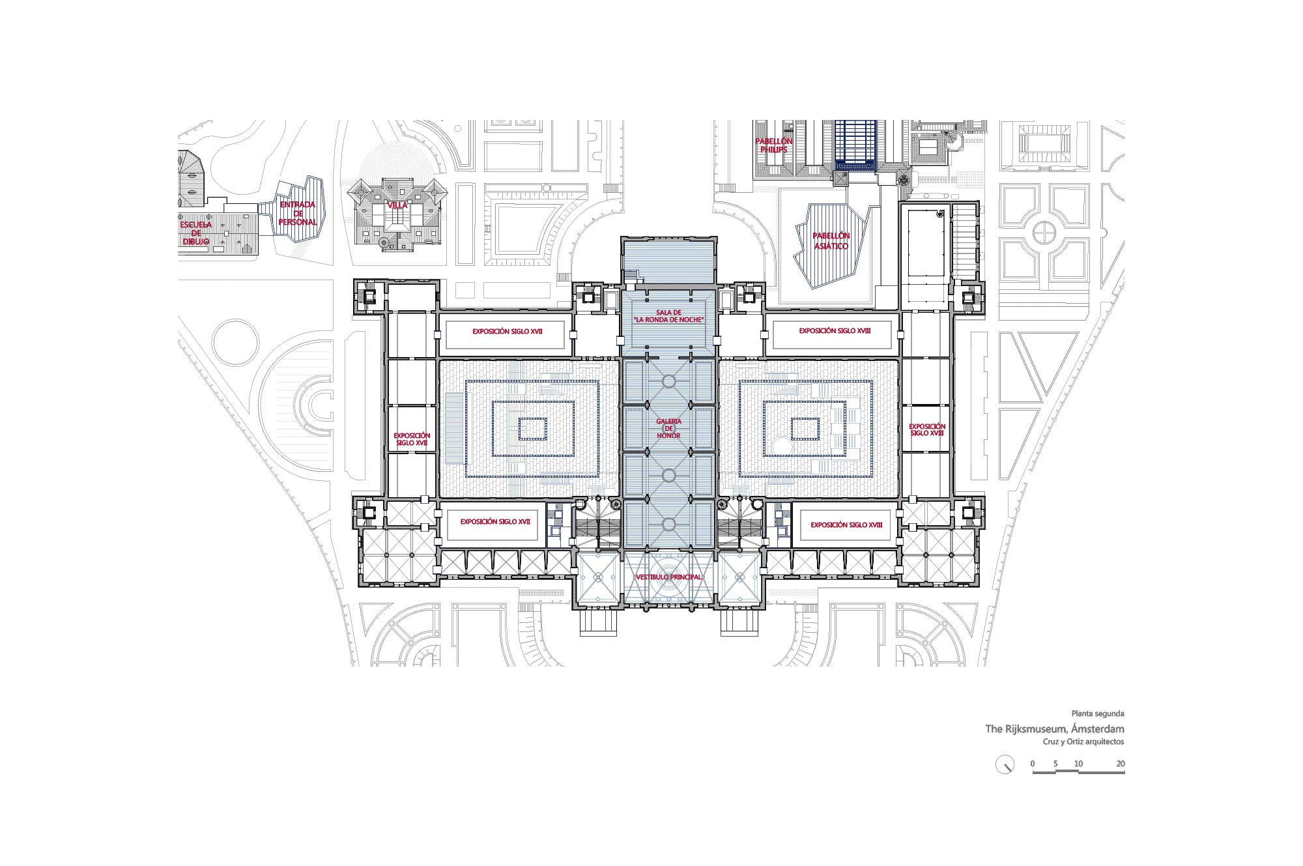
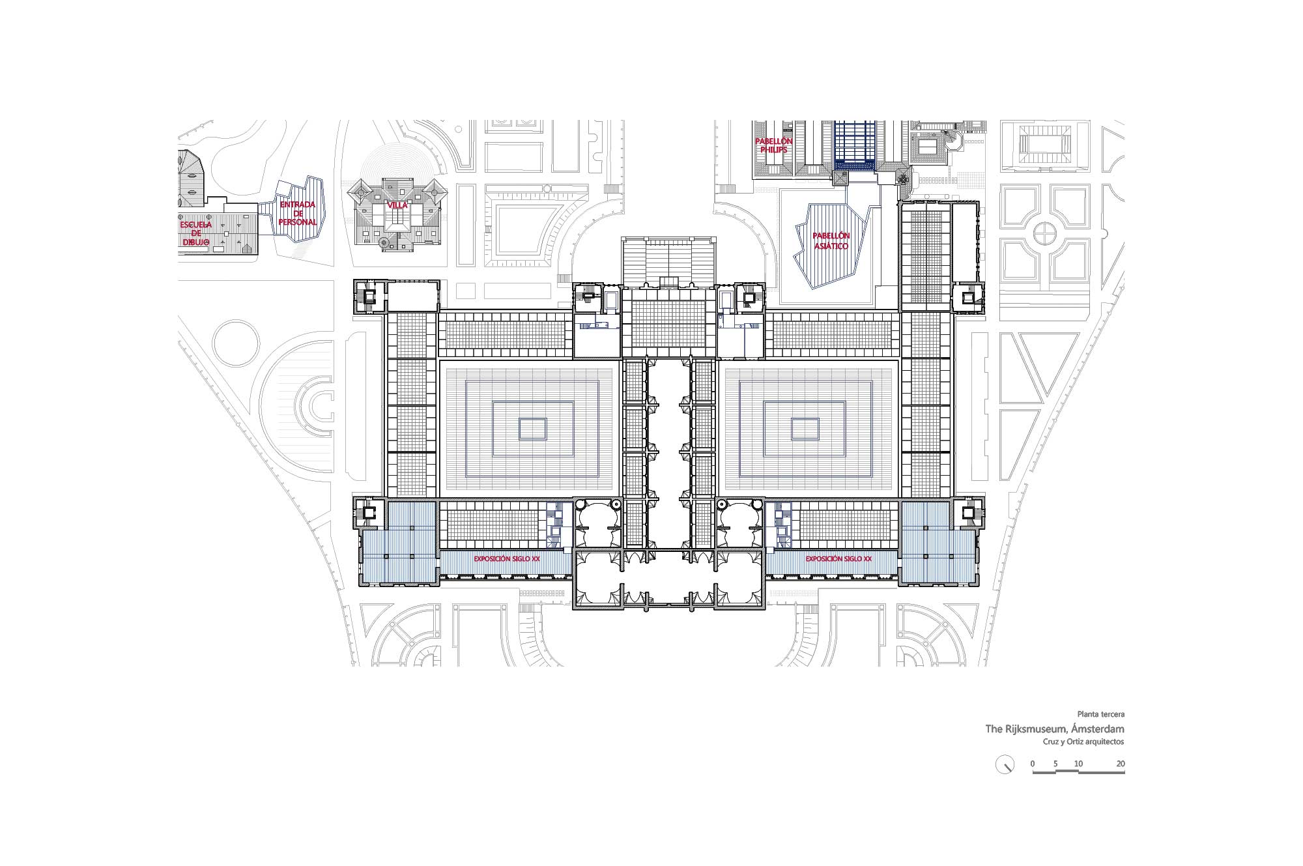
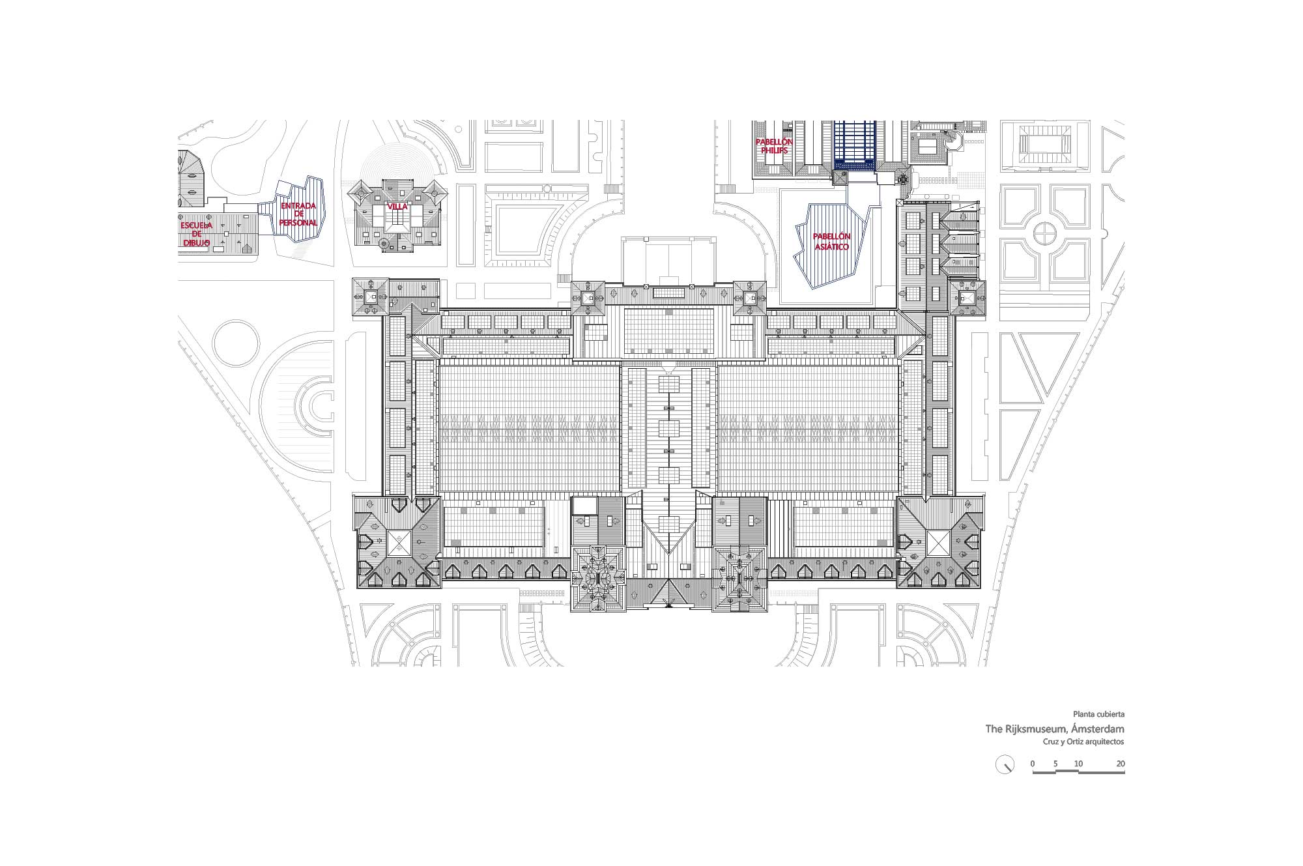

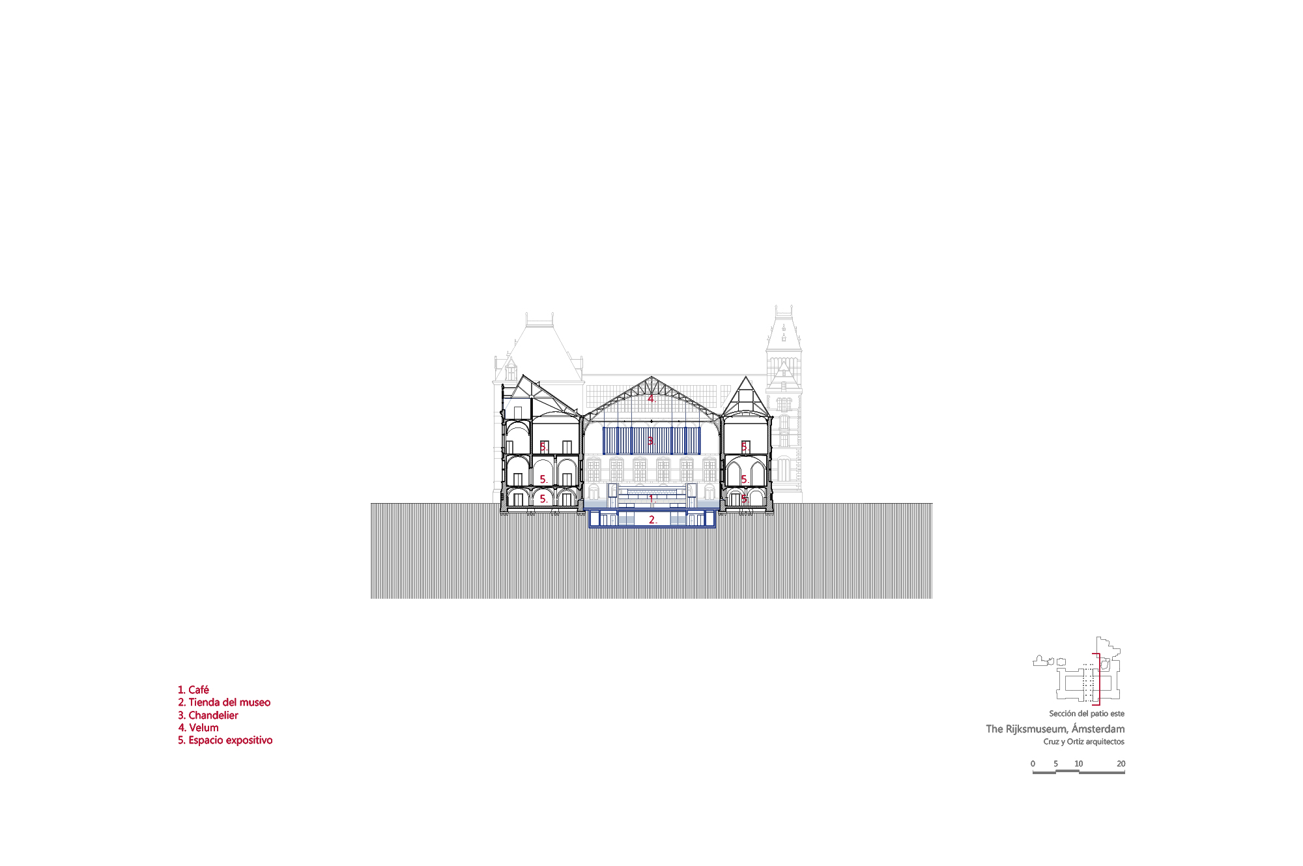
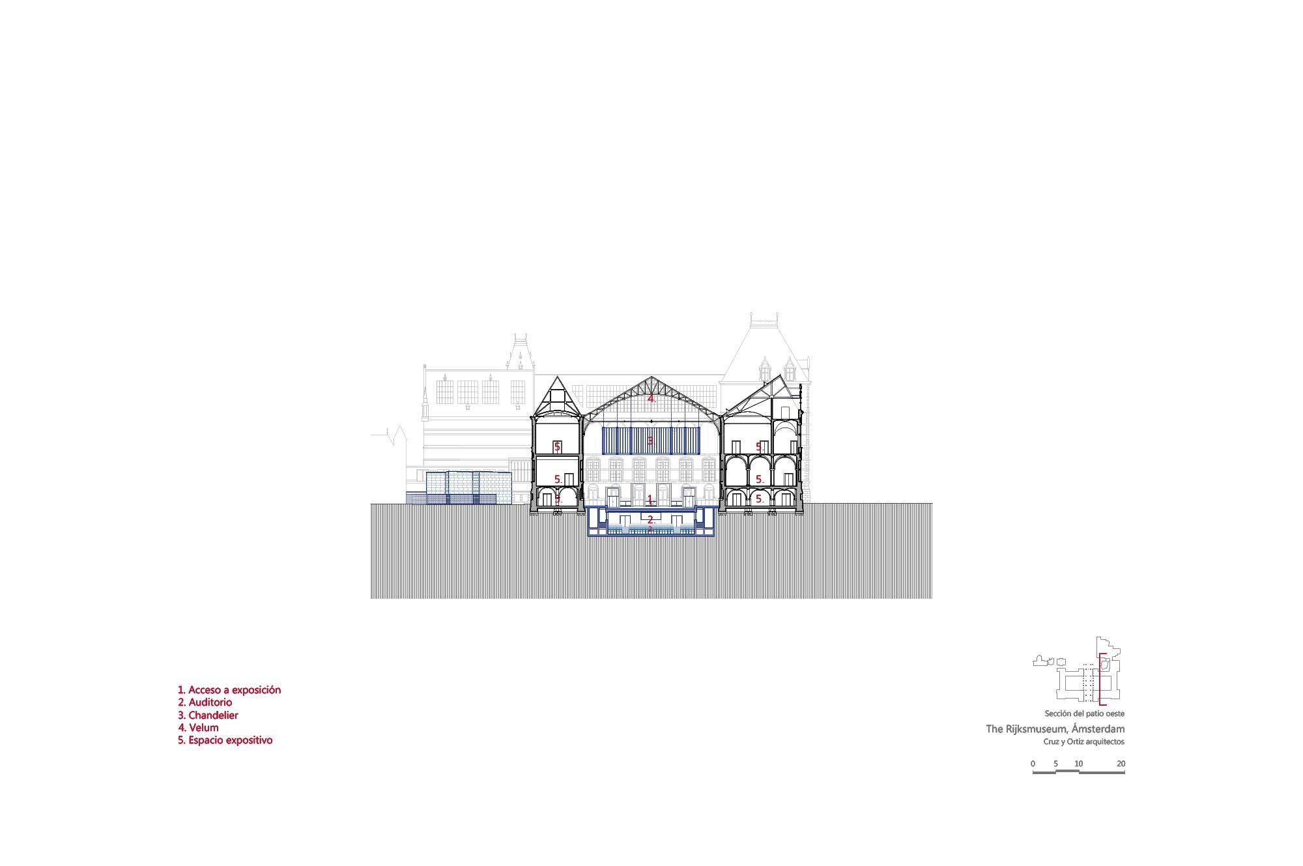
完整项目信息
项目名称:荷兰国立博物馆
项目类型:建筑/改造/室内
项目地点:荷兰 阿姆斯特丹
设计单位:Cruz y Ortiz Arquitectos
主创建筑师:Antonio Cruz / Antonio Ortiz
设计团队完整名单:M. Huisman, T.Offermans, T. Reventós, O. García de la Cámara, M. Ter Steege, A. López, J. L. Mayén, C. Hernández, A. Vila, V. Bernícola, J. Kolle, V. Breña, S. Gutiérrez, M. Pelegrín, I. Mennenga, J. Pérez-Goicoechea, L. Gutierrez, C. Arévalo, R. Peinado, J.C. Mulero, M. Velasco
业主:Programmadirectie Het Nieuwe Rijksmuseum
建成状态:建成
设计时间:2001-2013
建设时间:2007-2013
用地面积:16000平方米
建筑面积:45000平方米
建筑:Cruz y Ortiz Arquitectos, ADP architecten(当地合作事务所)
结构:ARCADIS
景观:Copijn Tuin - en Landschapsarchitecten
室内:Cruz y Ortiz Arquitectos
照明:Arup
施工管理:Cruz y Ortiz Arquitectos
施工监督:Van Hoogevest, Cruz y Ortiz Arquitectos, Rijksvastgoedbedrijf,
施工团队:BAM Utiliteitsbouw Regio Amsterdam BV, Homij, Hömy, JP van Eesteren, Koninklijke Woudenberg, Kuipers, Moehringen, Unica
水电工程:Arup, RoyalHaskoning DHV, Van Heugten
防火:DGMR
改造修复:Van Hoogevest Architecten
摄影师:Jose Manuel Ballester, Pedro Pegenaute, Luuk Kramer, Iwan Baan, Jannes Linders, Arie de Leeuw, Erik Smits, Eran Oppenheimer, Duccio Malagamba, Ewout Huibers, John Marshall
版权声明:本文由Cruz y Ortiz Arquitectos授权有方发布,欢迎转发,禁止以有方编辑版本转载。
投稿邮箱:media@archiposition.com
上一篇:工作在卒姆托事务所
下一篇:职业、专业、正直、善良 | 有方6周年