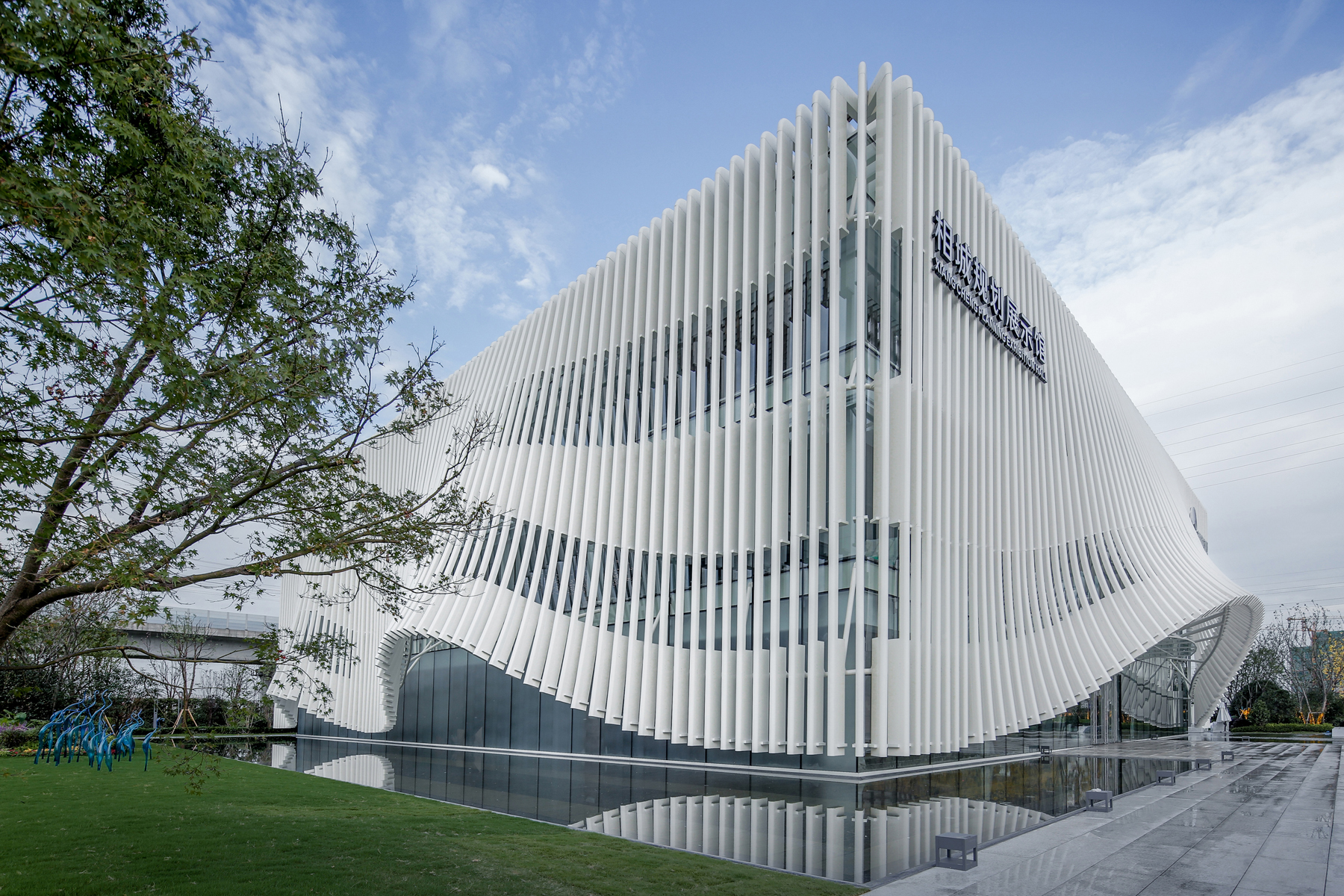
项目地点 苏州市南天成路高铁苏州北站东侧
建筑设计 上海日清建筑设计有限公司
室内设计 G-ART集艾设计
建筑面积 6030平方米
竣工时间 2017.11
“风物雄丽为东南冠”的苏州,是一座有二千五百多年历史的文化古城,典雅端庄的气质成为其建筑的特色。而新建成的新城控股·MOC芯城汇展示中心位于高铁苏州北站东侧,位于空旷基地,南临南天成路,东临澄阳路,北靠京沪高铁,用地面积1.17公顷,建筑面积6030平方米。
Suzhou is a cultural city with history of more than 2500 years. It not only creates rich material wealth-being for the Chinese nation, but also writes a brilliant chapter about the excellent traditional culture. Suzhou has the reputation of the most majestic scenery in the southeast China, also its architecture is featured as “Elegance and Grace”.
MOC Exhibition Center is located in the east of Suzhou North Railway Station, which is an open base, south to Nantiancheng Road, east to Chengyang Road and north of Beijing-Shanghai high-speed railway. It covers an area of 1.17 hectares with 6030㎡ floorage.

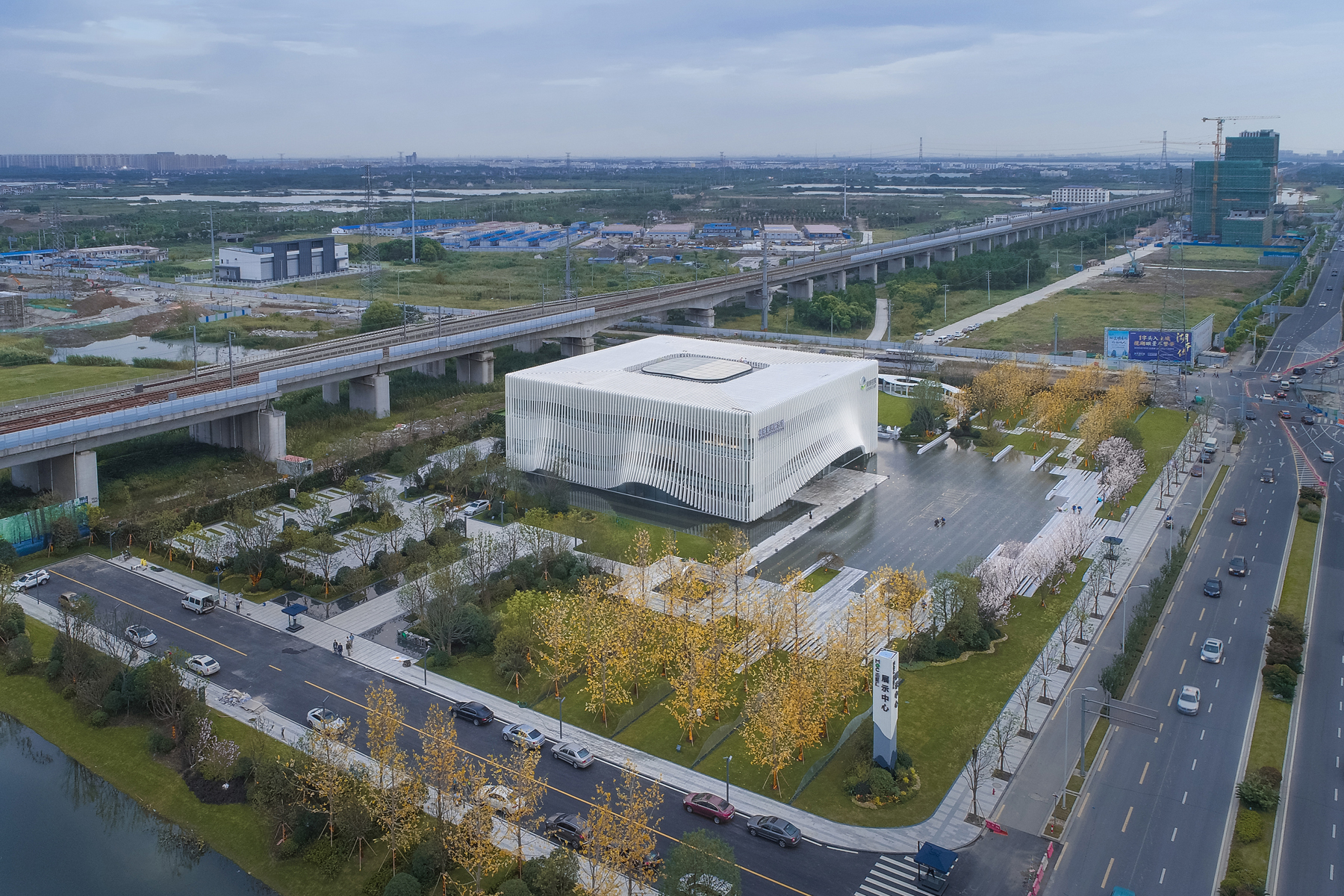
每年流经苏州北站的客流量达上亿量级,高铁进站前减速,正好将展示中心尽收眼底。区位的优越决定了其独特性:建筑各个看面都非常重要。我们进行了两种思路研究:一种是园林式,用围和元素进行空间限定,达到空间有序变化,但显然这一类似园林式的做法很难实现建筑所承载的含义。于是我们选择了另一种思路,做一个点,整而不散,让其成为城市地标,视觉焦点。
Nearly billions of passengers flow through Suzhou North Railway Station every year. When the high-speed train slows down before entering the station, this exhibition center could be visible at a glance! The advantage of site location determines its uniqueness. Each visible facade of architecture is very important. We carried out researches in two ways; one is the garden type, some enclosed elements are applied in space constraints to achieve orderly space change. Obviously, it is difficult for garden-style to achieve the meaning carried by the building, so we adapted another way that setting a point to make it a whole without scatter, let it become a city landmark and visual focus.
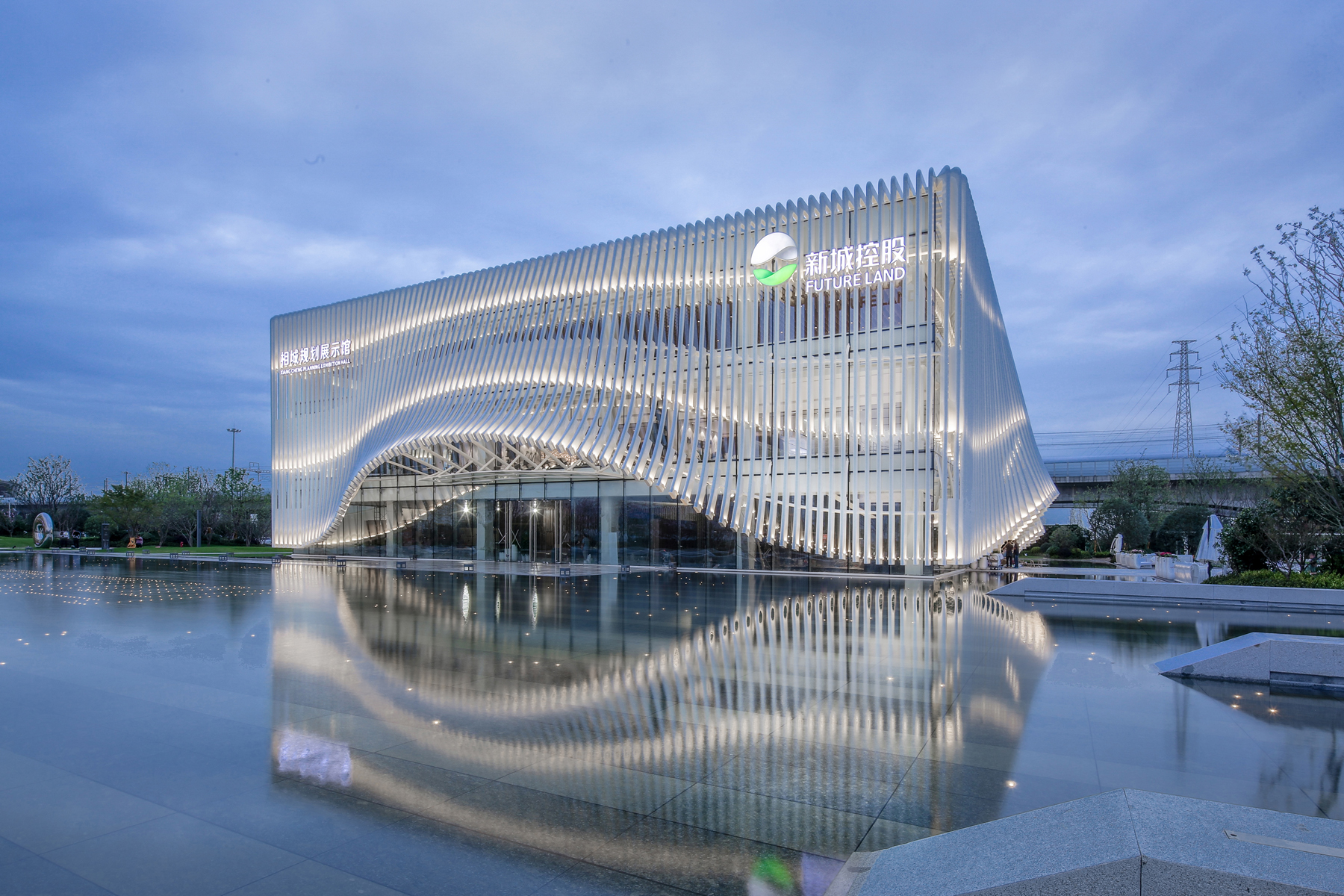

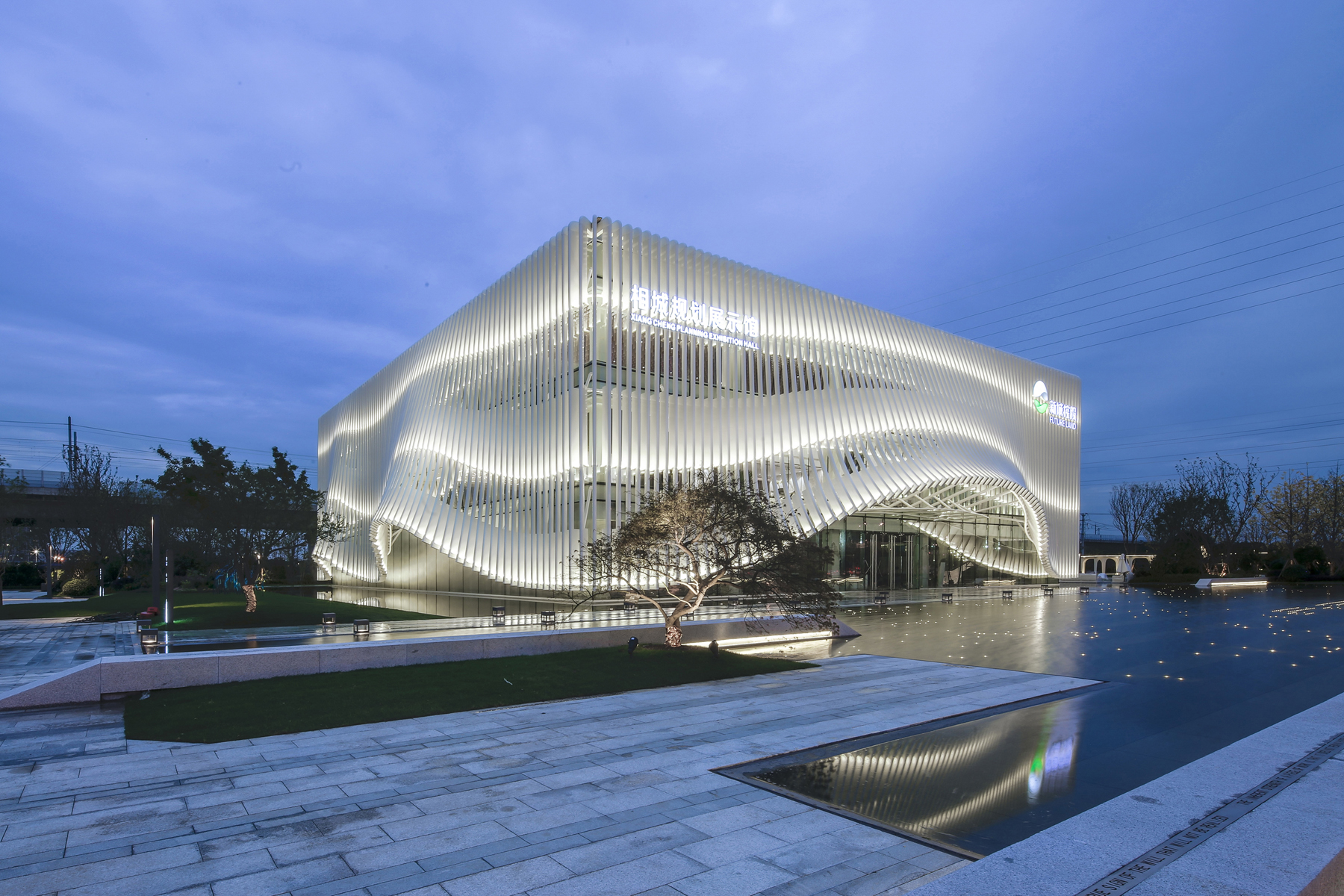
简洁有力的形状是建筑设计的出发点,我们希望这个简单纯粹的方形建筑能够为所有为高铁新城项目奋斗的人揭示出“信心”的含义。外层幕墙由竖向构件实现了飘逸、灵动的效果,寓意为“大幕拉开”。
We aimed to design a simple and powerful shape for the building and hope this square can reveal the profound meaning of "confidence" for the owners, the government and all those who work for the high-speed rail new town project. The outer curtain wall is composed of vertical components, which has the elegant and dynamic effect and is implied "the Curtain Rises".
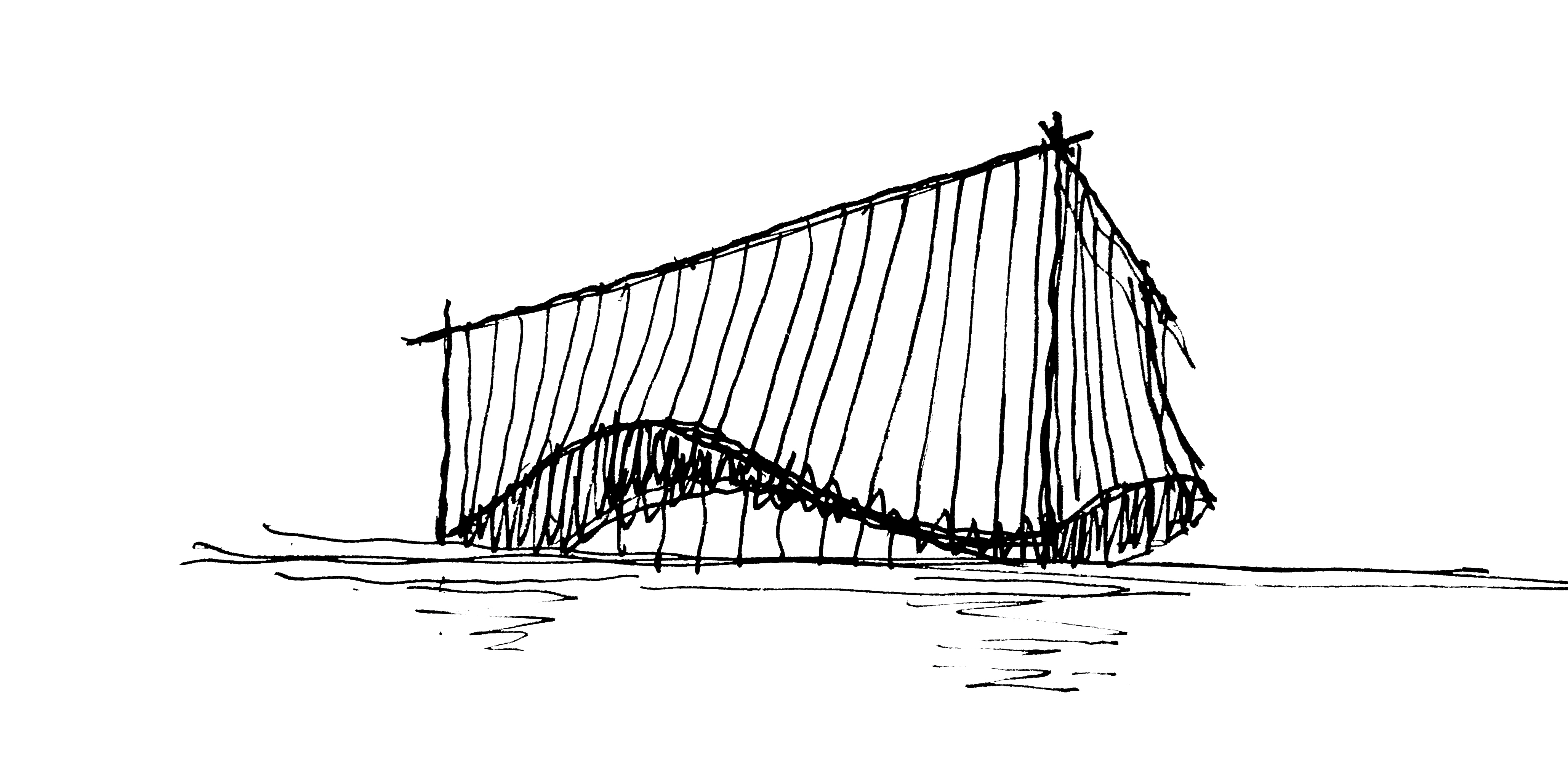
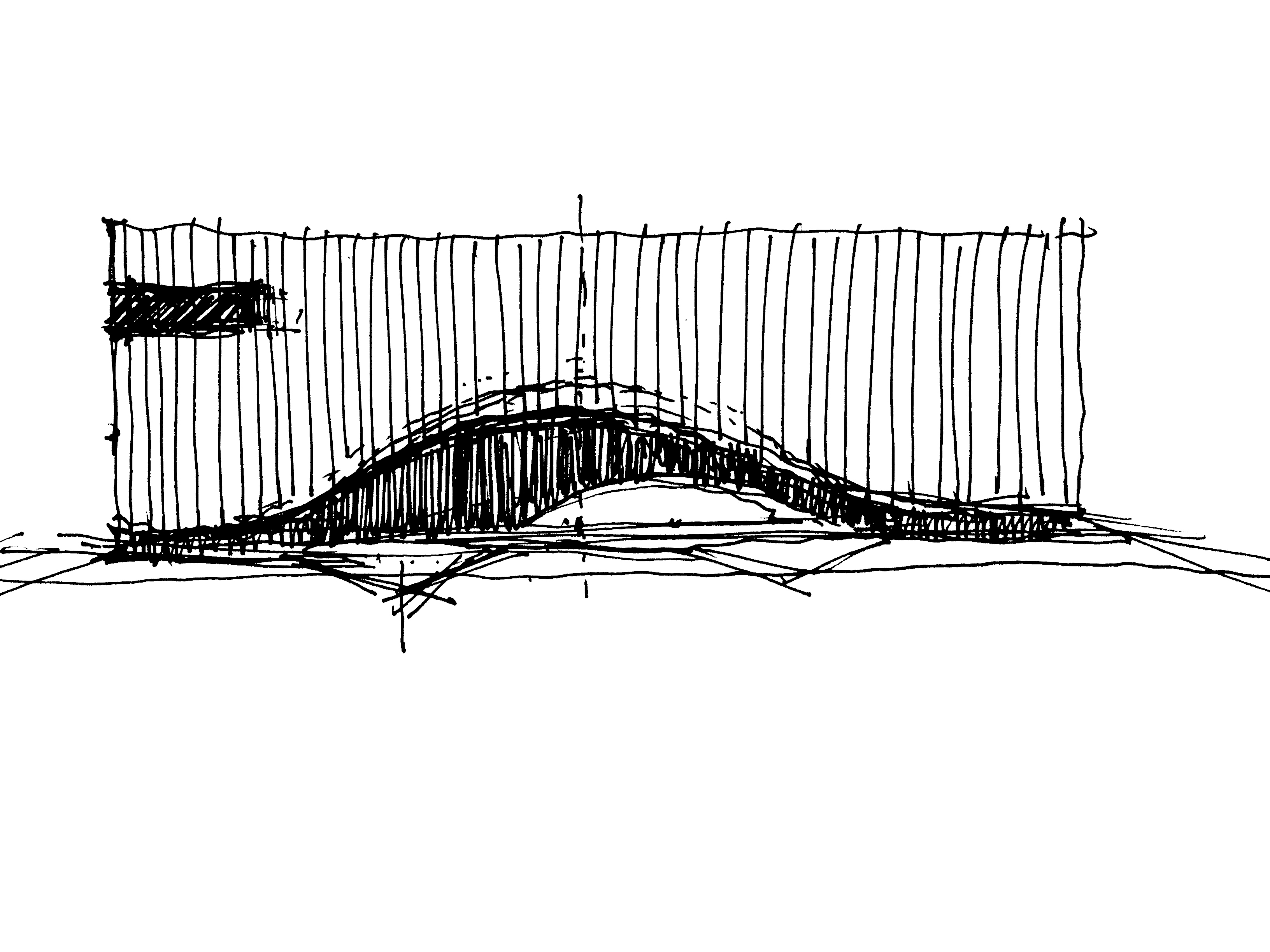
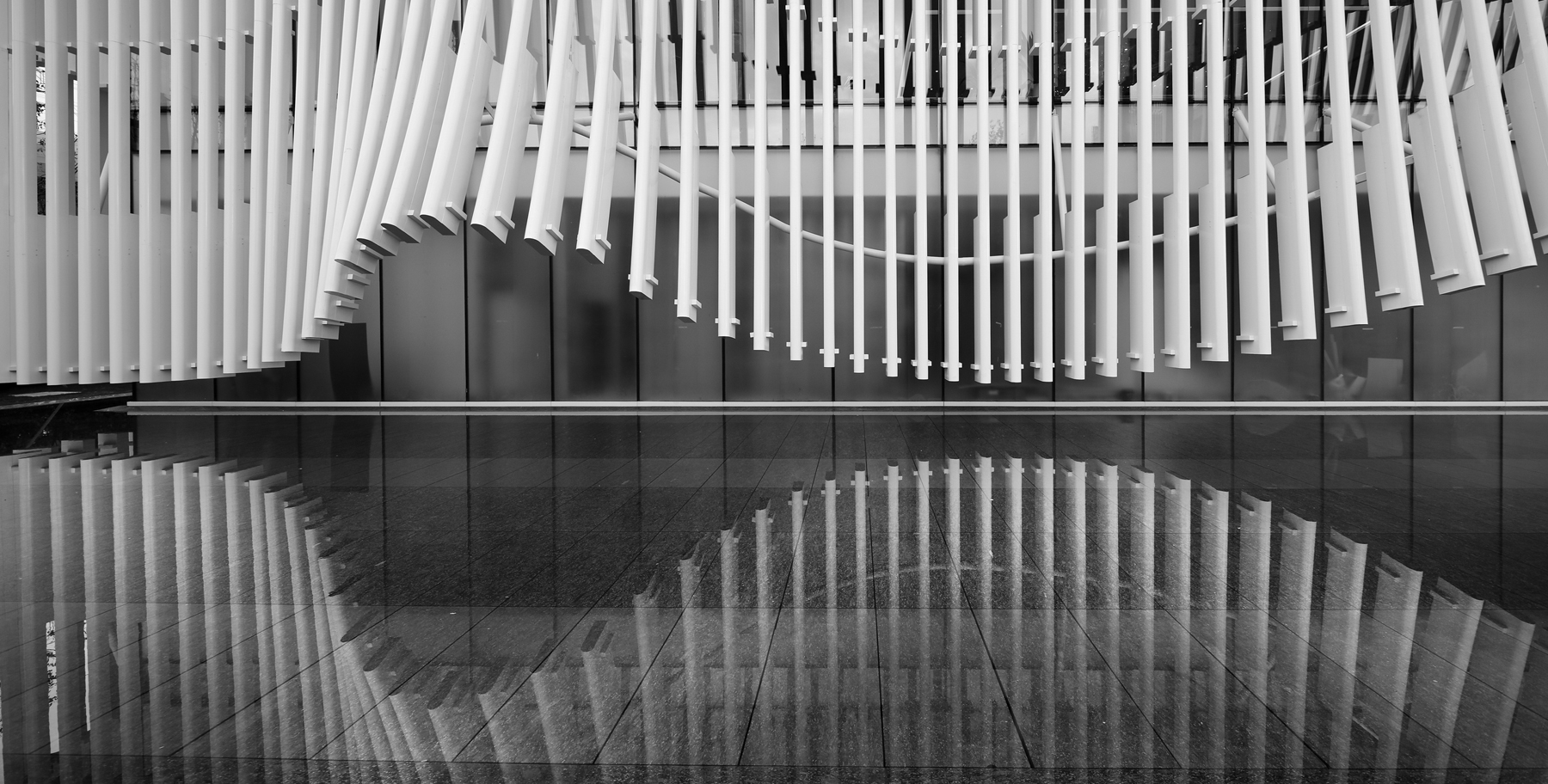
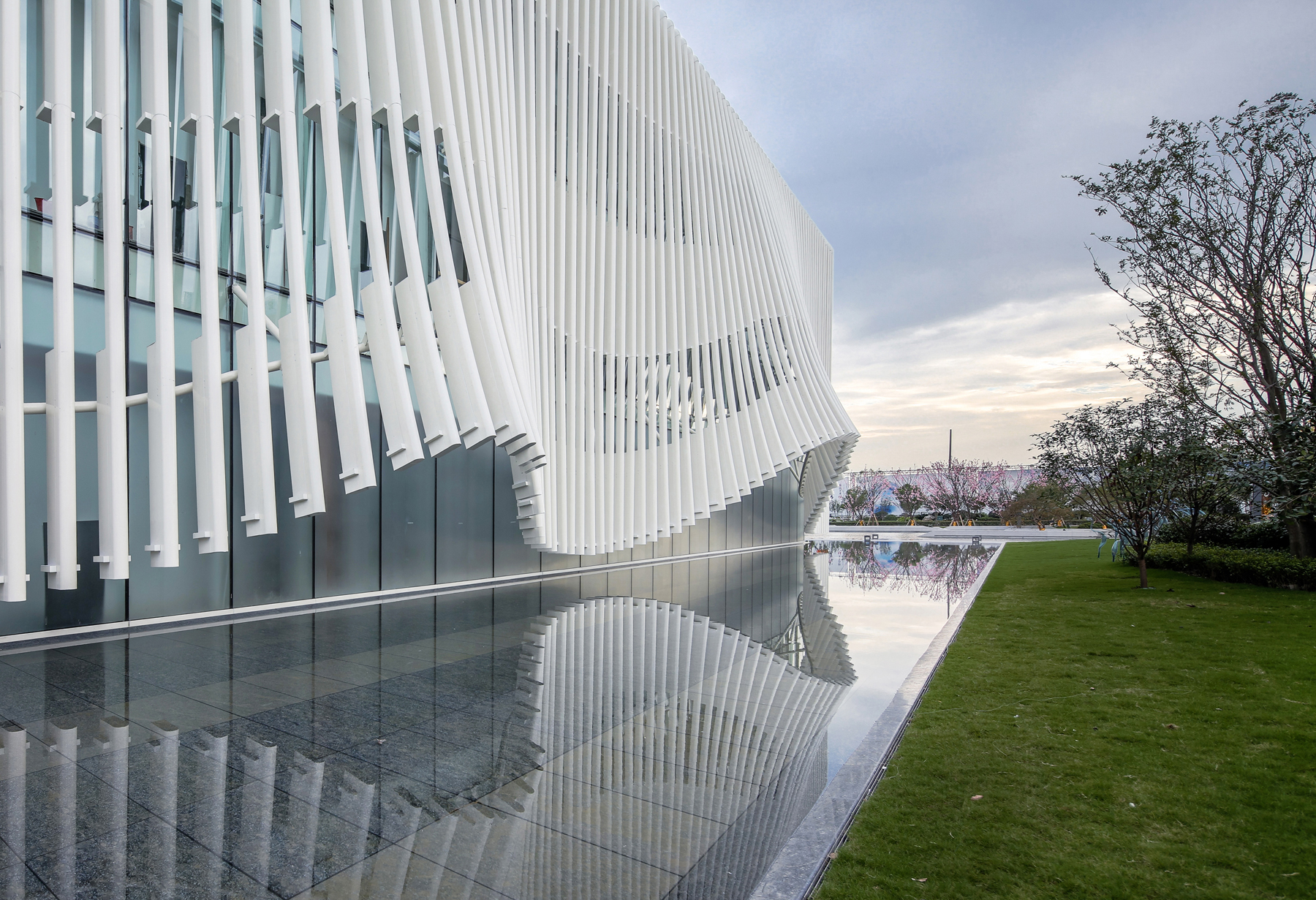
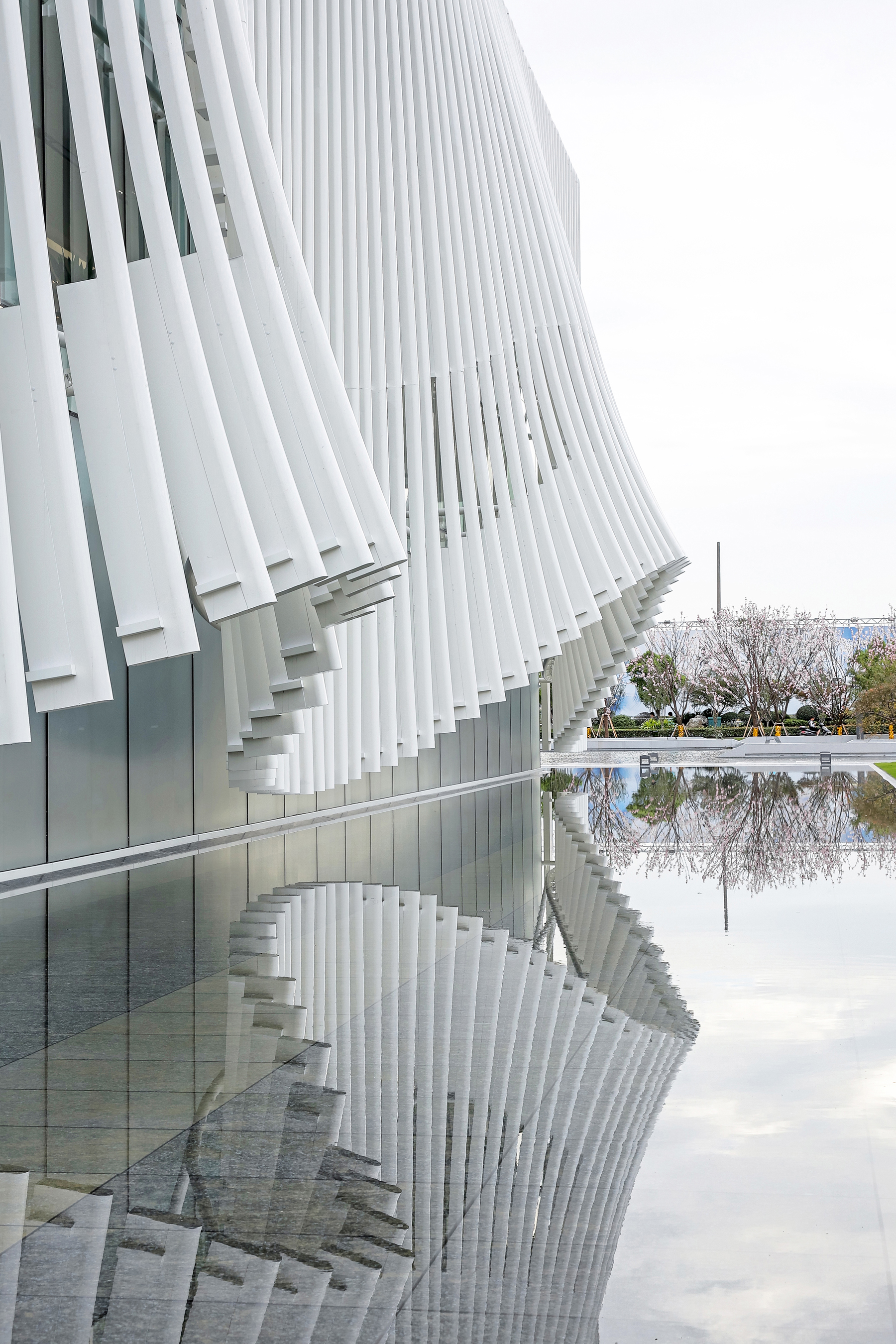
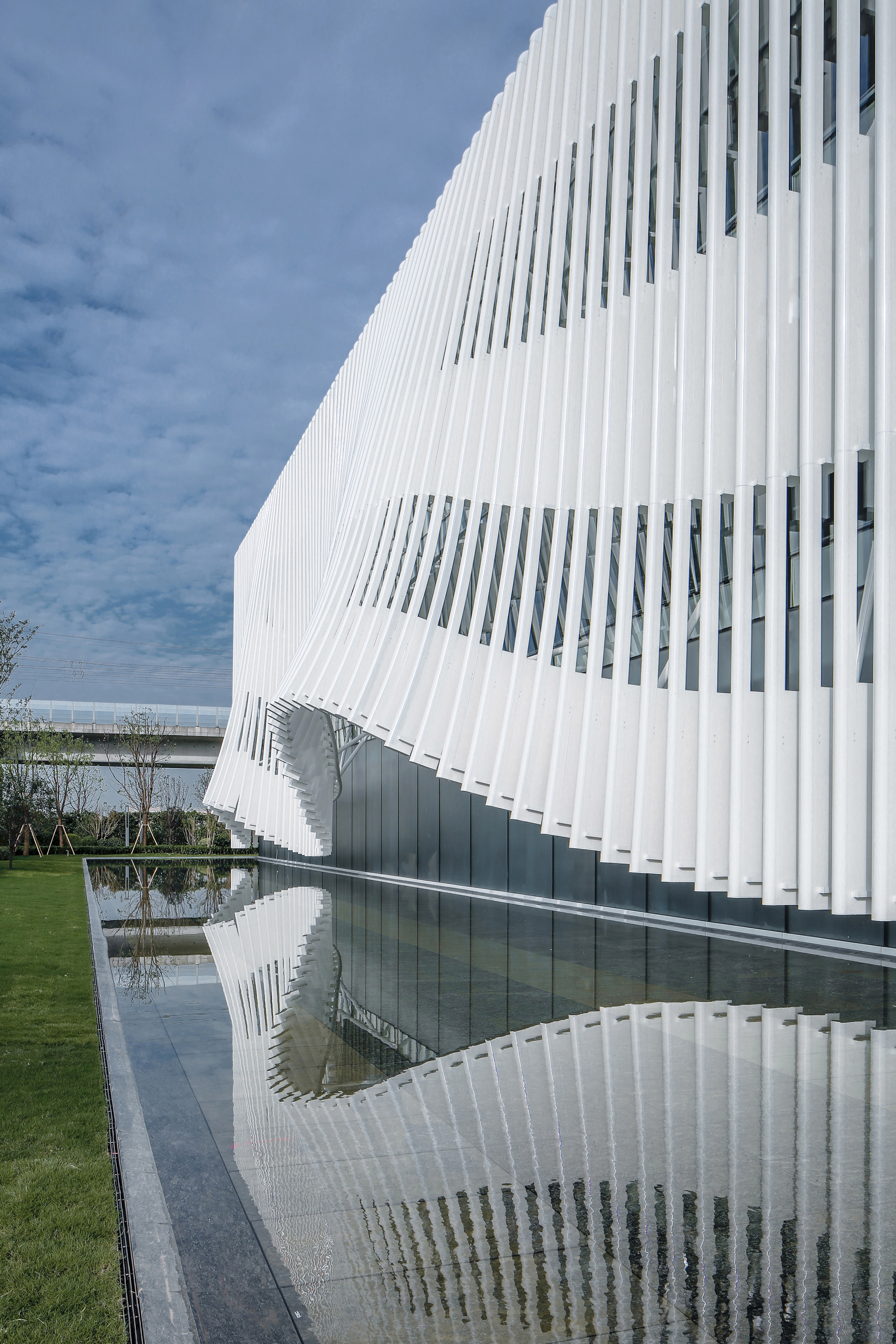
我们把建筑高度定在与高铁上的人视线齐平。高度确定后,经比例推敲并结合柱跨和各方因素后,最终将长宽定为46米。外表皮肌理采用铝方通杆件,外表皮大小与间距组成的标准片段与建筑柱网严格对应。每根杆件分为五等分,内侧做暗纹处理,同时杆件端部做卷起处理,使建筑更为灵动。
The height of the building is particularly important, so we set the height of the building in line with those on the high-speed rail. With height fixed, length and width will be determined to be 46 meters in proportion to the column span and other factors. The outer appearance is made up of aluminium square rods. The standard segments comprised of the outer appearance size and spacing corresponds strictly to the column net. Each rod is divided into five equal parts and its inner side is treated with dark lines and its end side is treated with curling to make the building more flexible and soft.
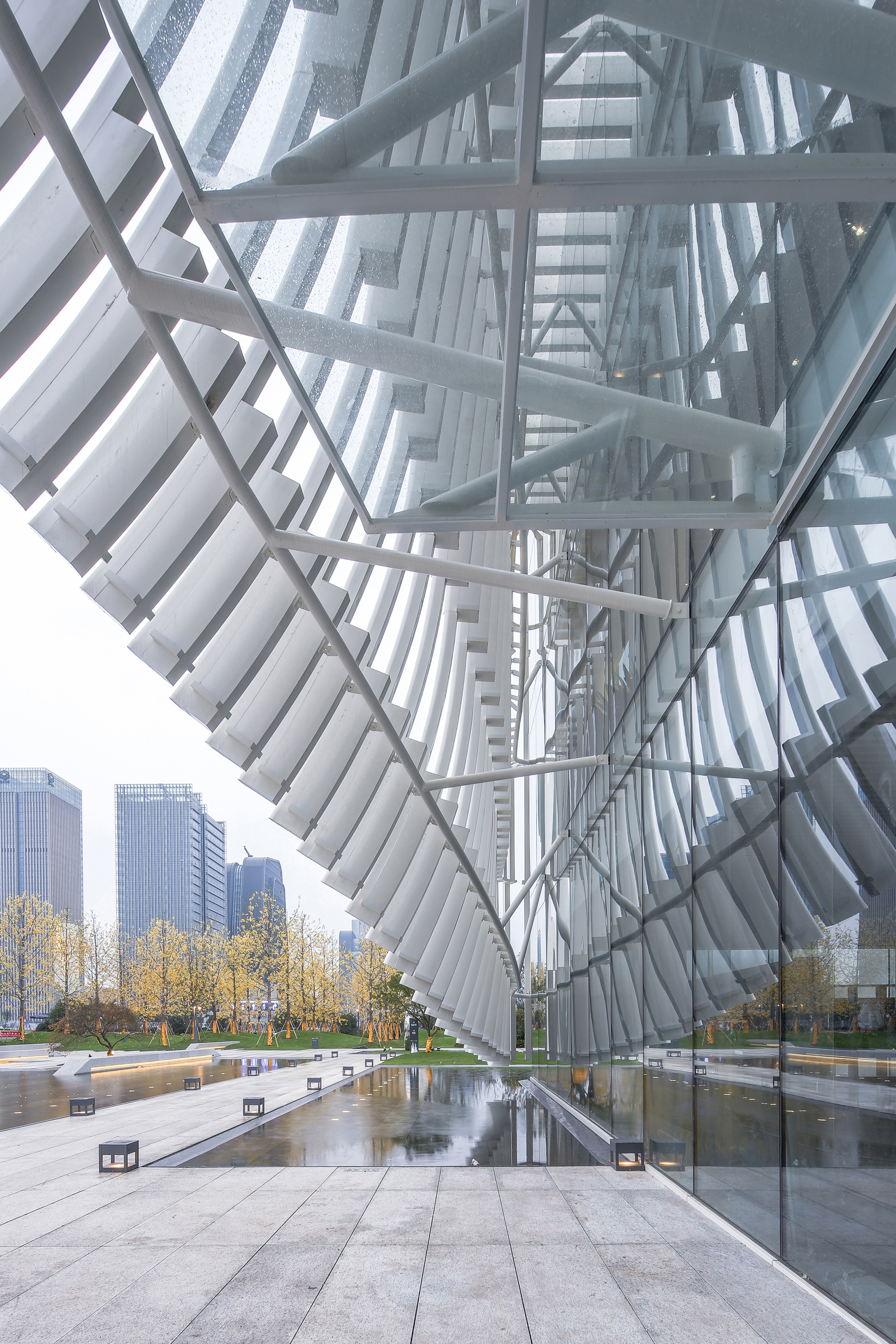
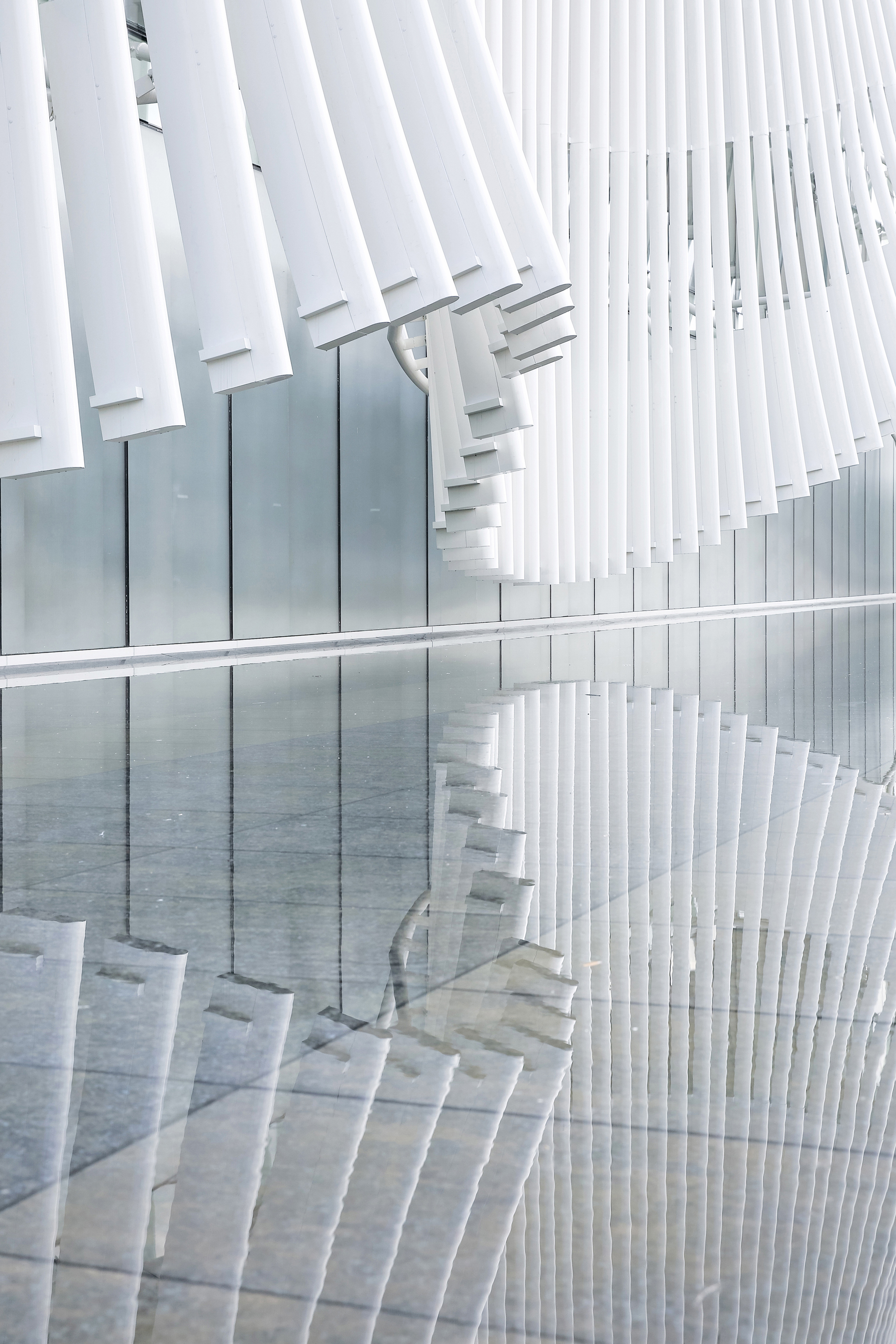


在项目景观的打造上,我们强调水景的应用,为保证倒影的完整,将通往建筑主入口的道路设置在侧面。建筑飘逸的曲线外衣倒映在水中,外表皮的形象构思来源于乐器马林巴琴——建筑是凝固的音乐,我们希望这个小建筑能在水天的映衬下奏出美妙的乐章。
As for landscape, we emphasize on the application of the waterscape to ensure the full reflection by setting the road leading to the main entrance of the building on the side. The elegant curved profile of the building is inverted in the water, which is very charming. The image of the outer appearance is conceived from a musical instrument called Marimba. The building is solidified music. We hope that this small building can play the splendid music against the water sky.


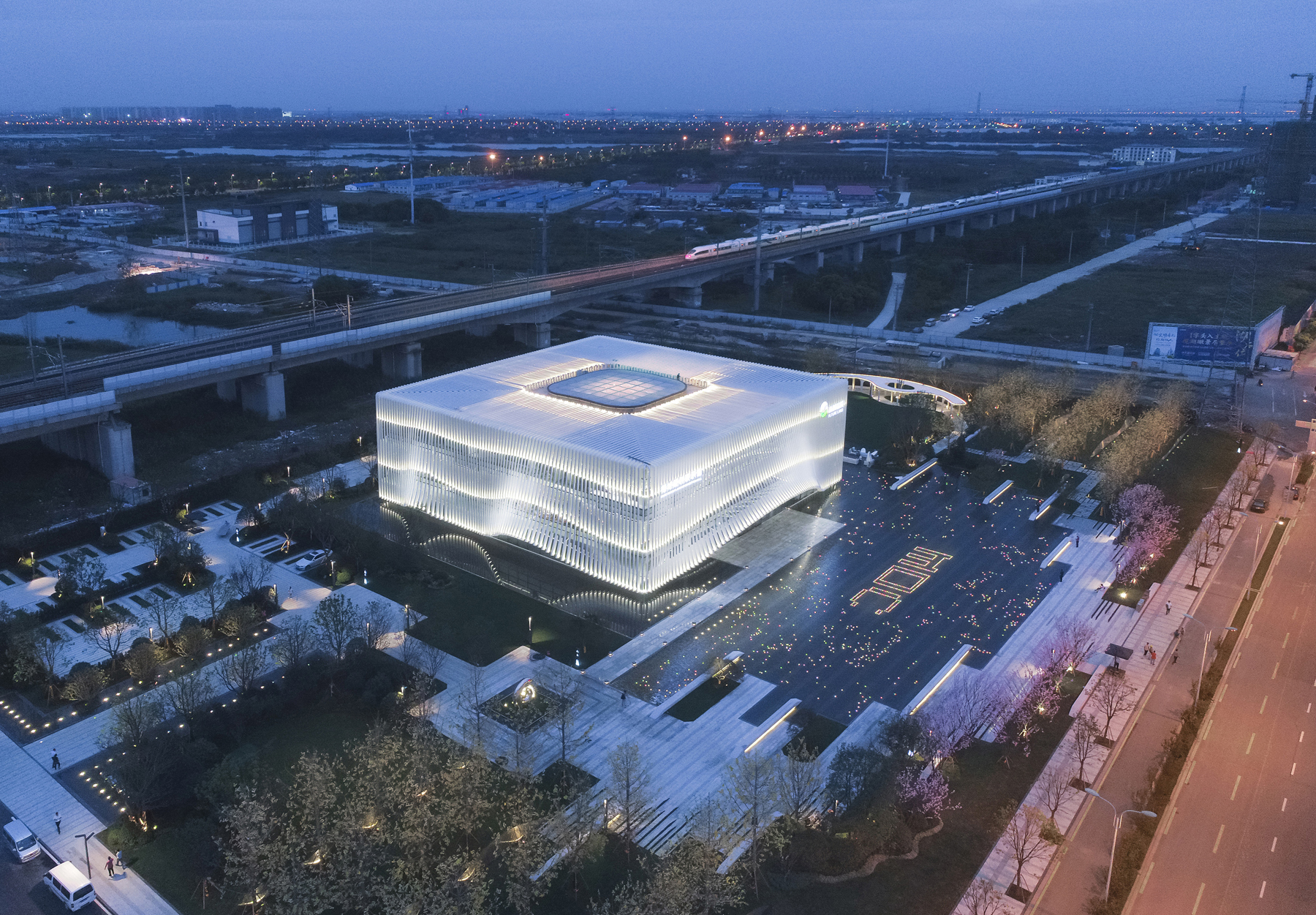
展馆室内 ▿



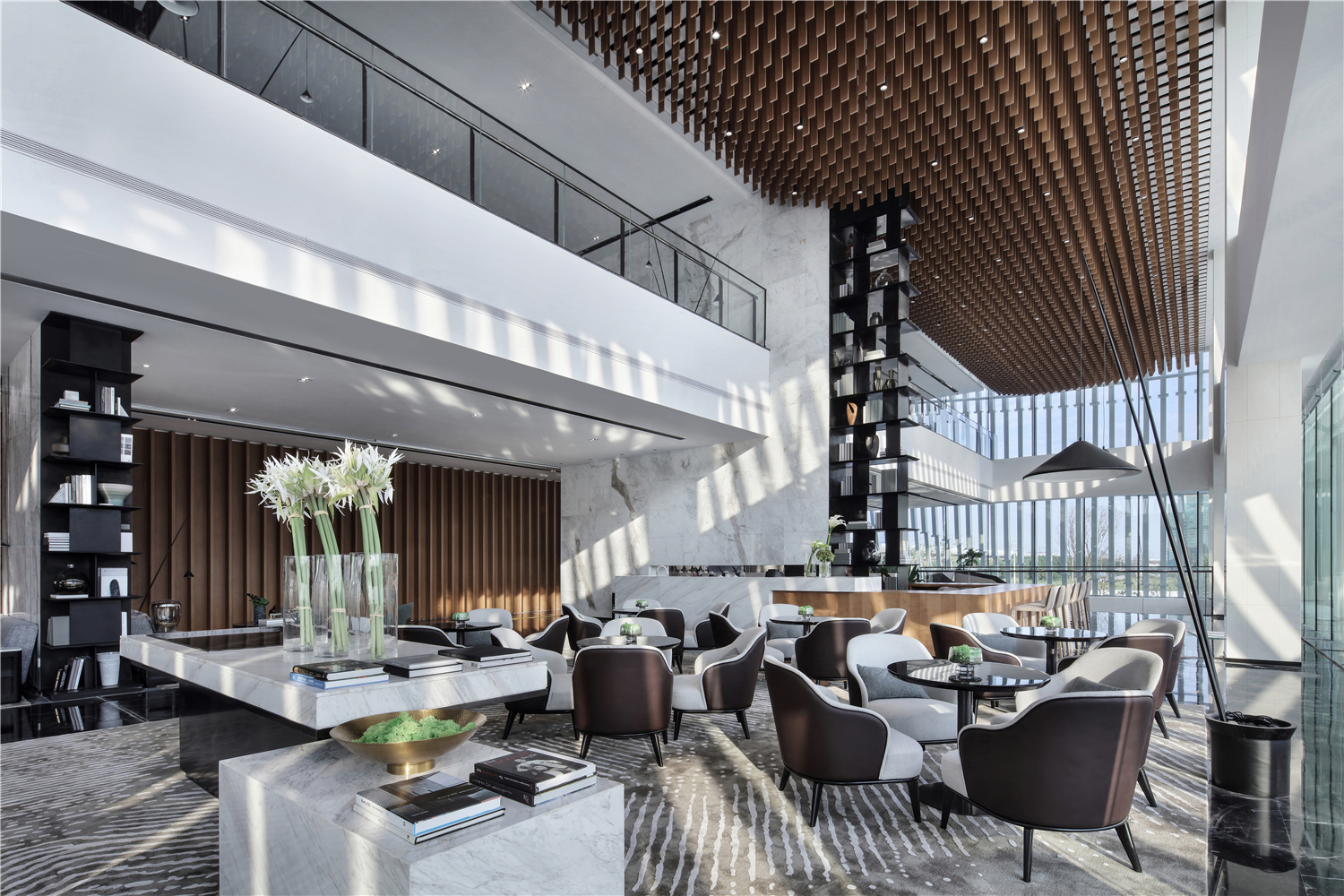
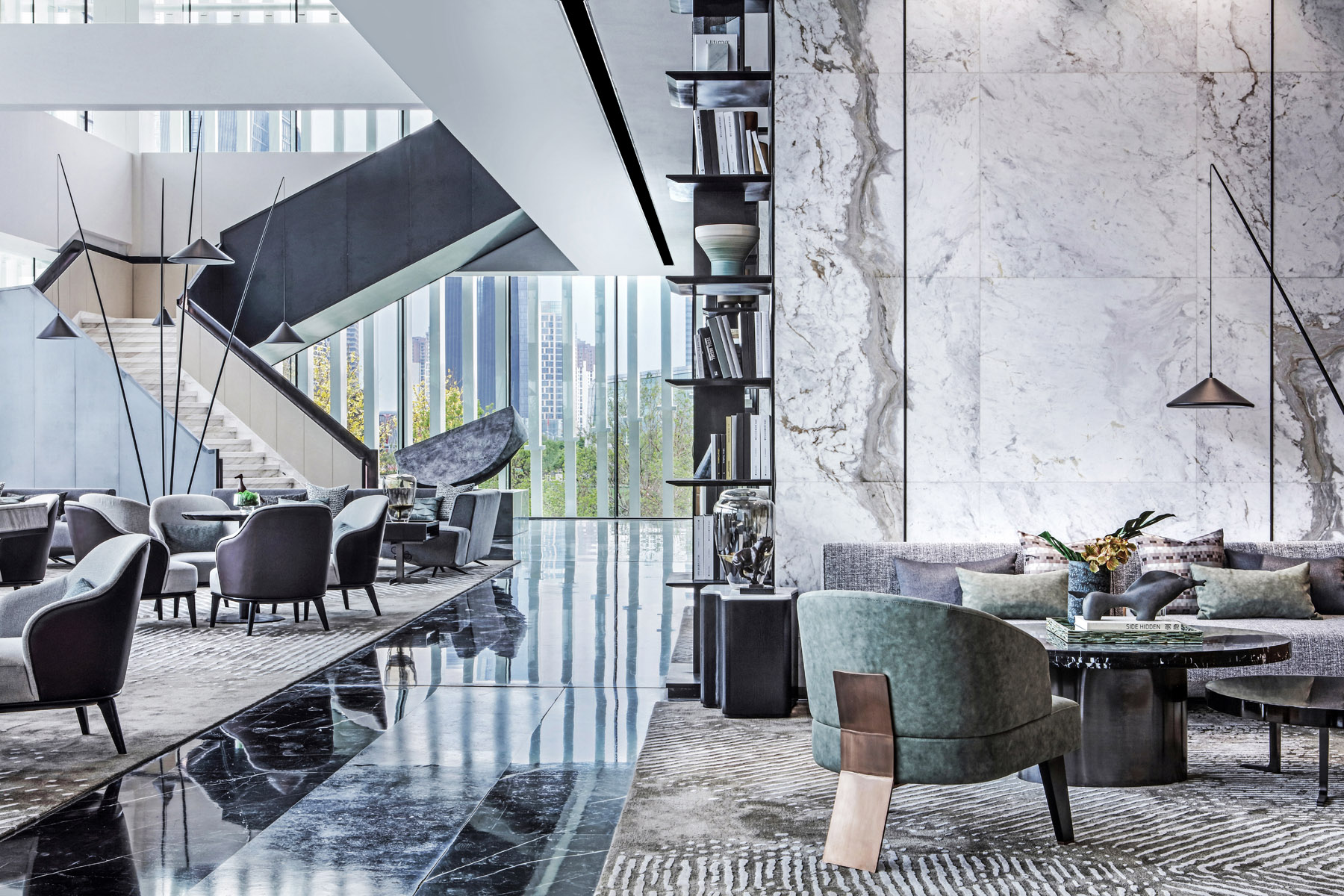




设计图纸 ▿
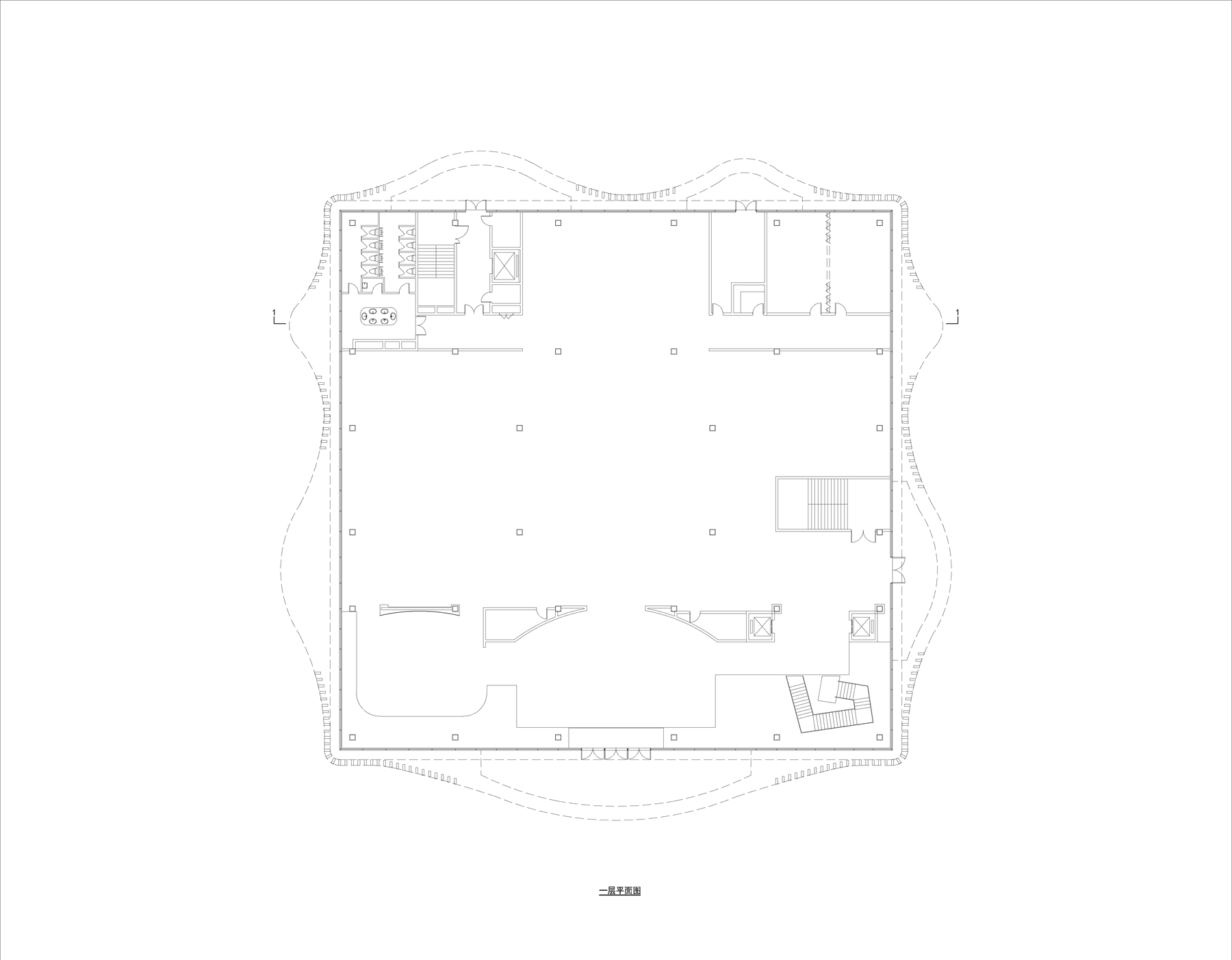


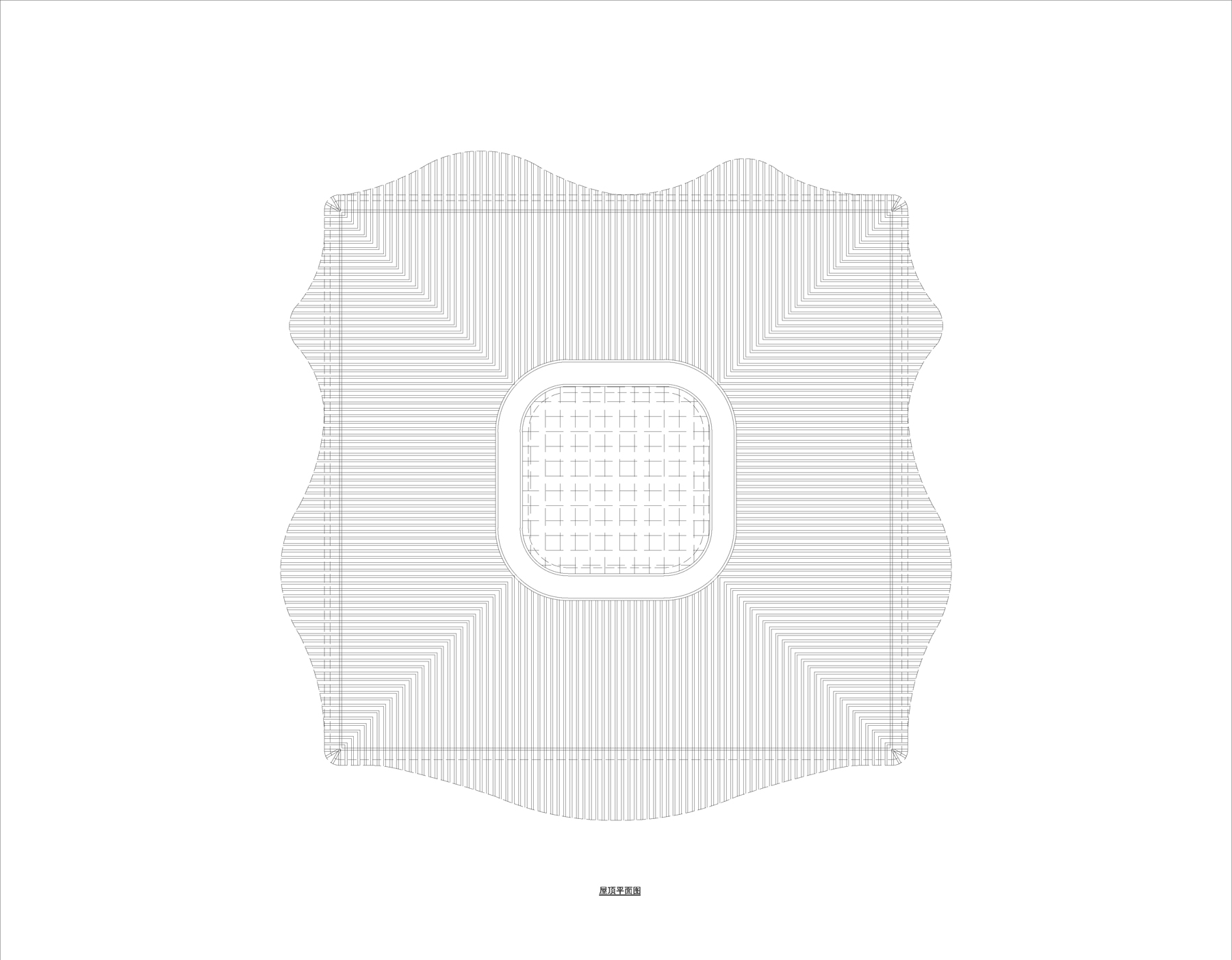
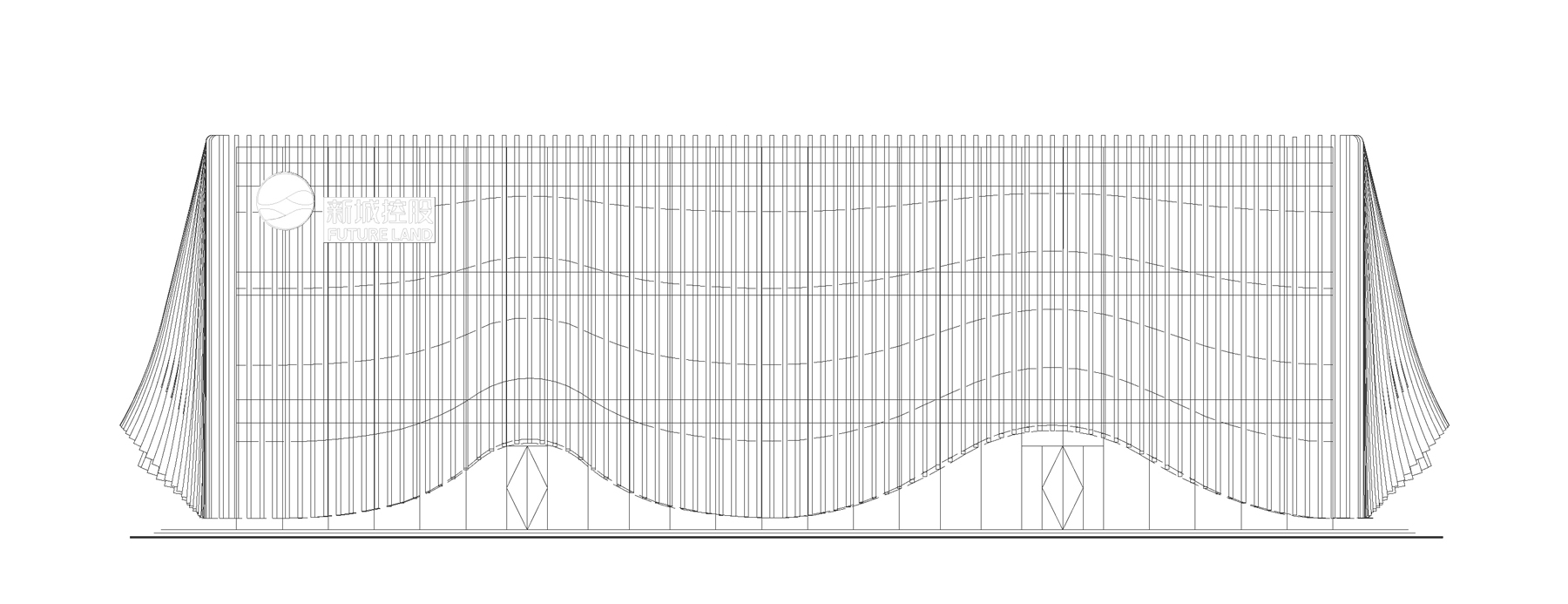
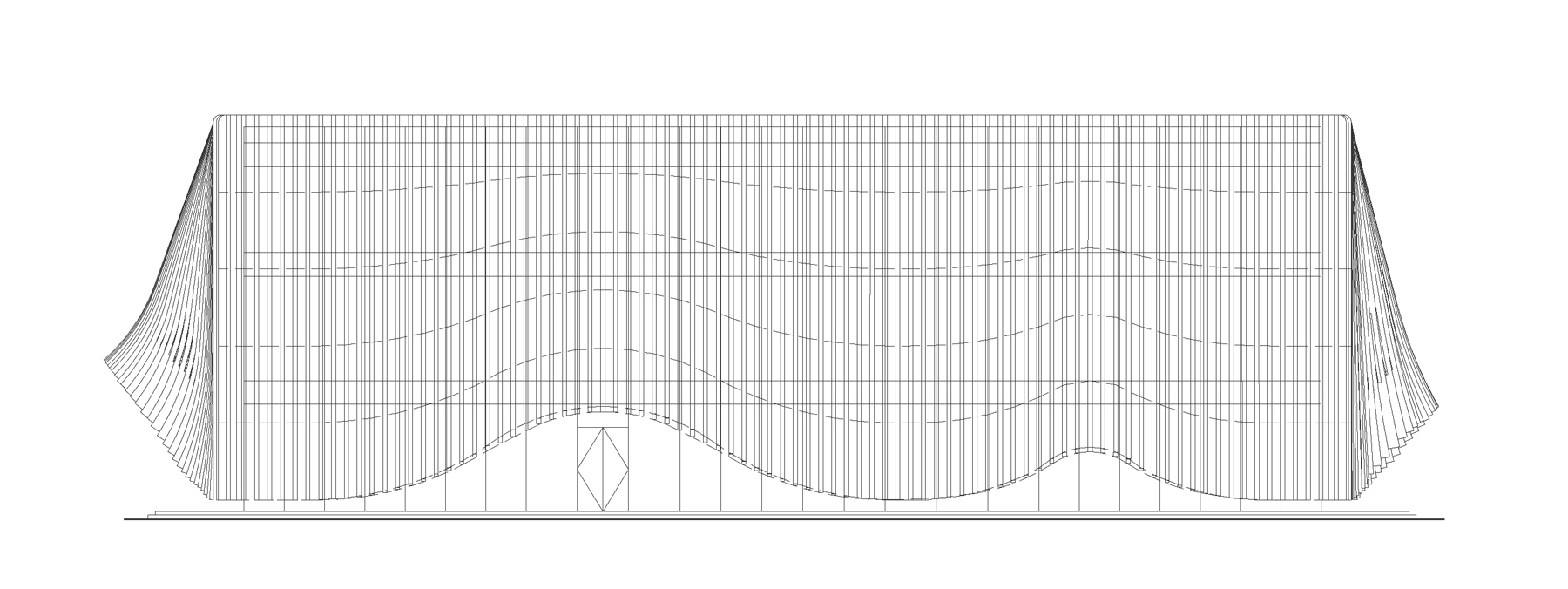
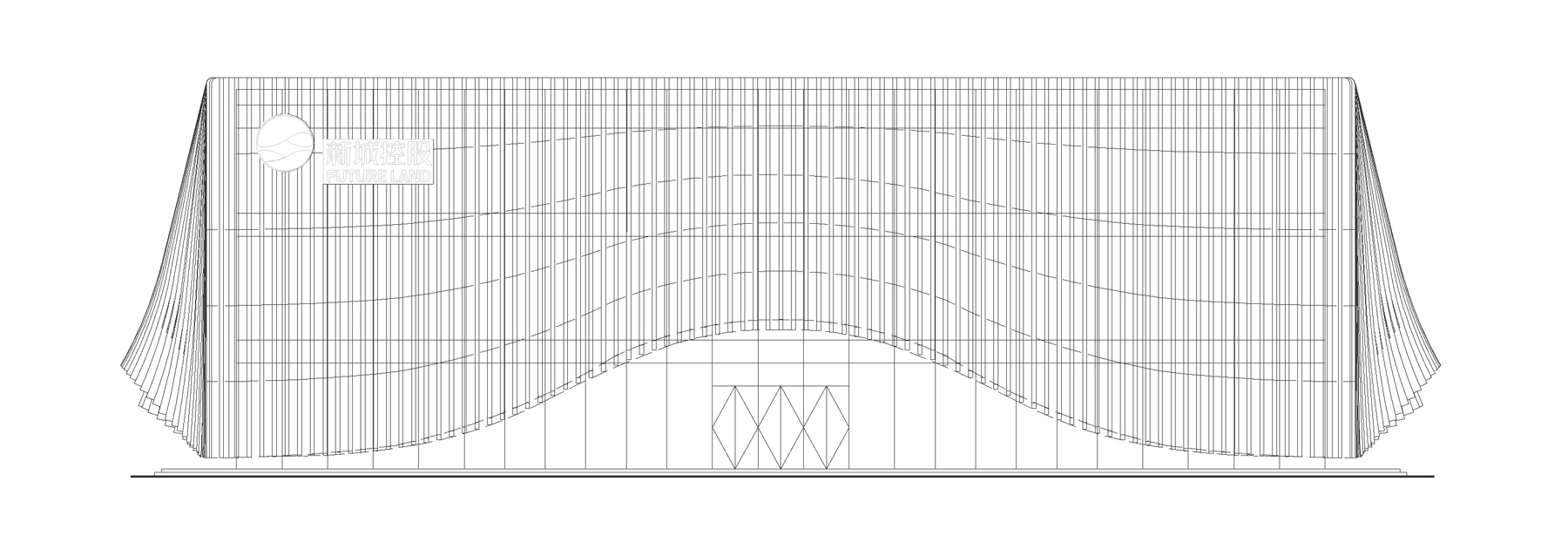

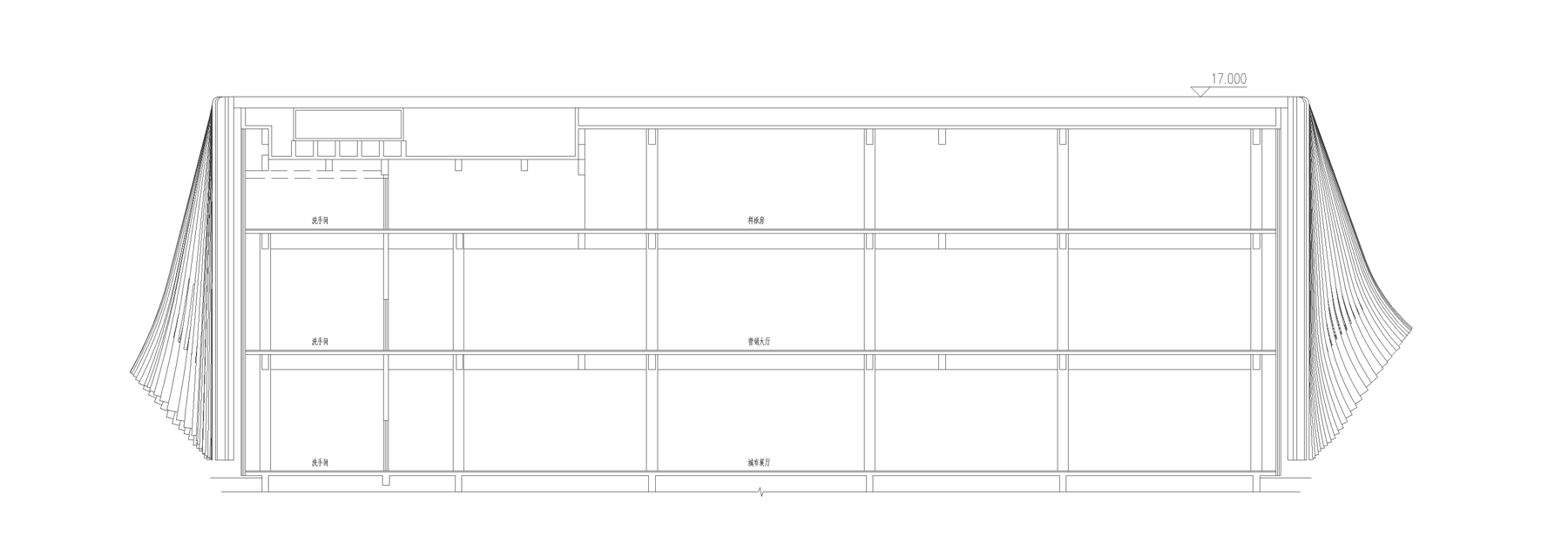
完整项目信息
项目名称:新城控股·MOC芯城汇展示中心
项目地点:苏州市南天成路高铁苏州北站东侧
业主单位:新城控股集团股份有限公司
建筑设计:上海日清建筑设计有限公司
室内设计:G-ART集艾设计
主任建筑师:程虎
室内设计师:黄全
建筑团队:孔德针、金志浩
占地面积:11700平方米
建筑面积:6030平方米
设计时间:2016.12 - 2017.06
竣工时间:2017.11.
建筑摄影:苏圣亮、张骑麟
Project Name: Futureland Group·MOC Exhibition Center, Suzhou
Address: East of Suzhou North Railway Station, Nantiancheng Road, Suzhou
Client: Futureland Group
Architecture: Lacime Architects
Interior design: G-Art Design
General Architect: Cheng Hu
Interior General Architect: Huang quan
Design Team: Kong Dezhen, Jin Zhihao
Occupied Area: 11700㎡
Building Area: 6030㎡
Design Time: 2016.12 - 2017.06
Completion: 2017.11
Photography: Su Shengliang, Zhang Qilin
版权声明:本文由上海日清建筑设计有限公司授权有方发布,欢迎转发,禁止以有方编辑版本转载。
投稿邮箱:media@archiposition.com
上一篇:四季如夏的曼谷,也有一片清凉:帕拉登县住宅 / all (zone)
下一篇:湿地旁的禅修馆 / 丘建筑