
1月21日,OMA宣布北京尤伦斯当代艺术中心的第一阶段改造工作已告完成。这是中国最早的私人当代艺术博物馆,亦是北京798艺术区的重要地标。本次翻新工程新设计的立面、前院和入口将艺术中心开放给其周围环境,向798艺术区的访客更直接地展示出尤伦斯的丰富活动。改造后,在街道便隐约可见的博物馆内展览内容旨在充分引发周边游客的好奇心,UCCA对此区域的重要性在公共区域即清晰可见。
Beijing, January 21, 2019 – OMA has completed the first part of the refurbishment of UCCA Center for Contemporary Art, China’s oldest private museum for contemporary art, re-positioning the centre in the 798 Art District in Beijing. The newly designed façade, forecourt and entrance open up the center to its surroundings, revealing UCCA’s activities to the audience of the 798 art district. With glimpses of the exhibitions discernible from the streetscape, the curiosity of passers-by is triggered and UCCA’s significance for the district becomes clearly visible to the public domain.
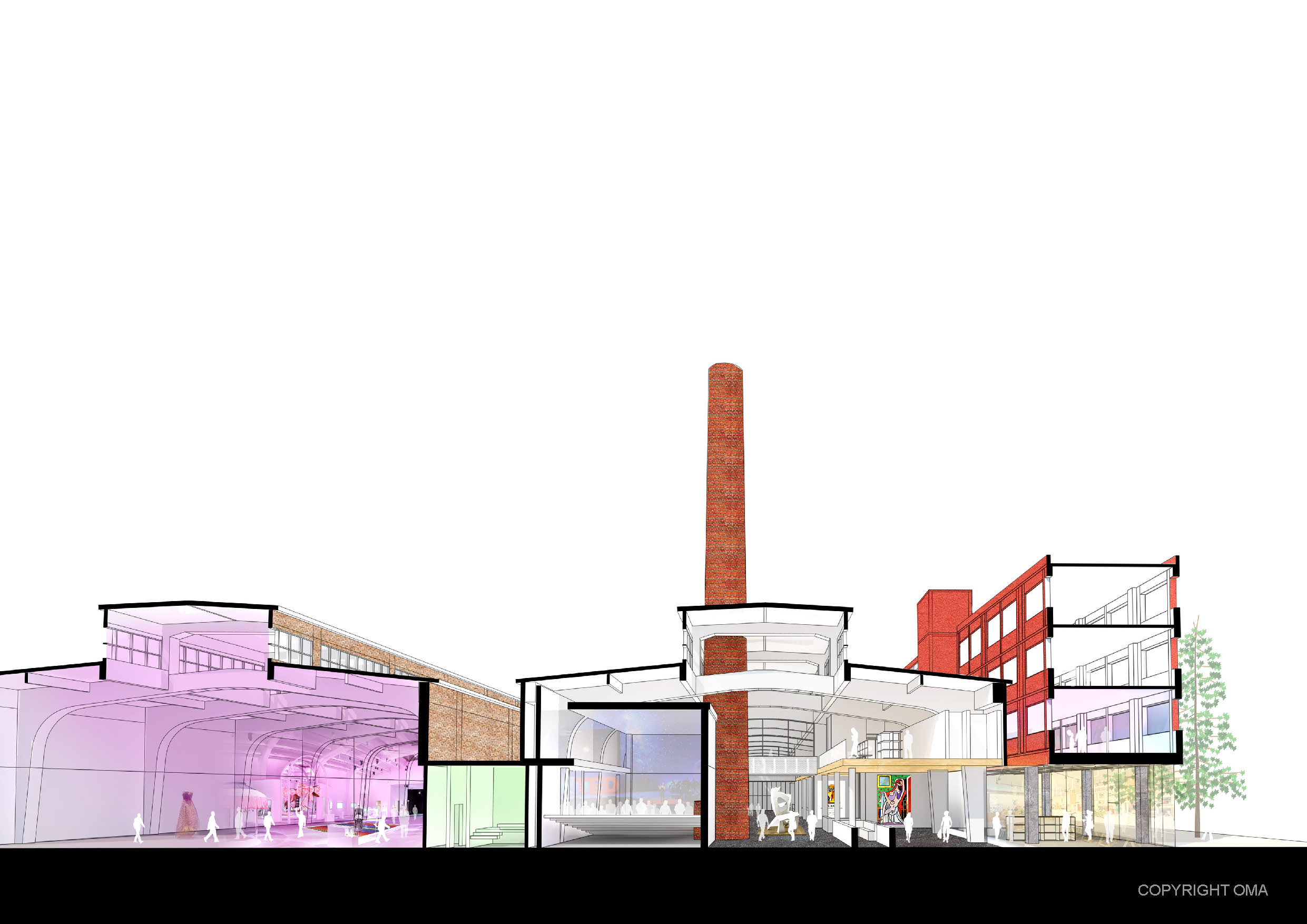
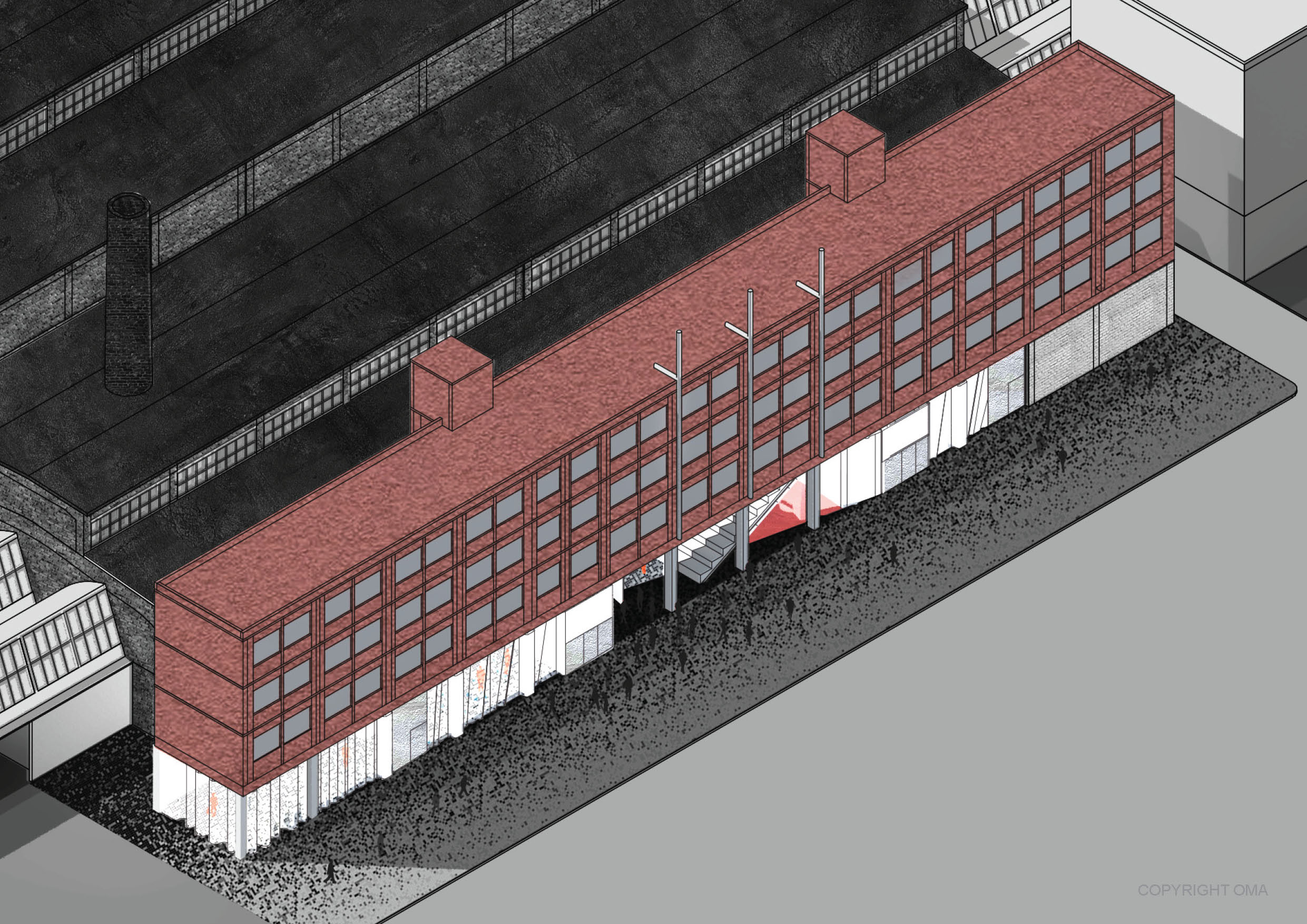
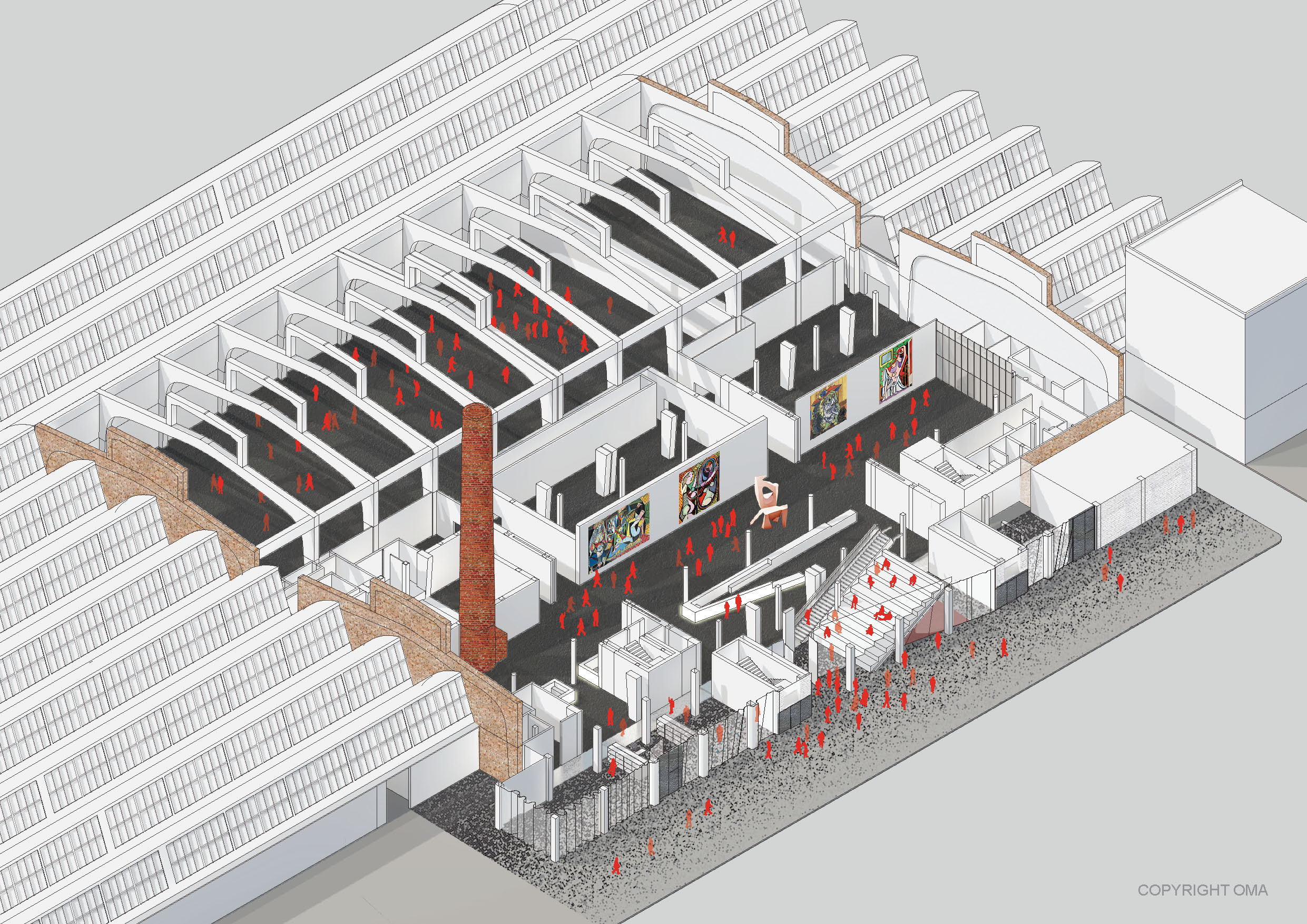
UCCA尤伦斯当代艺术中心与北京798艺术区的发展是紧密联系着的。UCCA2007年开幕后,中国当代艺术社群及798艺术区的访客亦都进入了快速发展的阶段。但由于缺乏专业的总体规划,798艺术区逐渐形变,大尺度工业厂房渐渐与各种杂乱的建筑、规划元素相融合,间以临时的修复以及拼凑式的更新。
The development of UCCA and Beijing’s 798 district are closely intertwined. Since UCCA opened its doors in 2007, the contemporary art community in China developed rapidly and the visitors to the 798 district multiplied to 5 million visitors per year. But lacking an overall masterplan, the art district gradually morphed; large-scale industrial halls merged into a congested ensemble of disparate architectural and programmatic elements, with ad hoc rehabilitations and patchwork renovations.

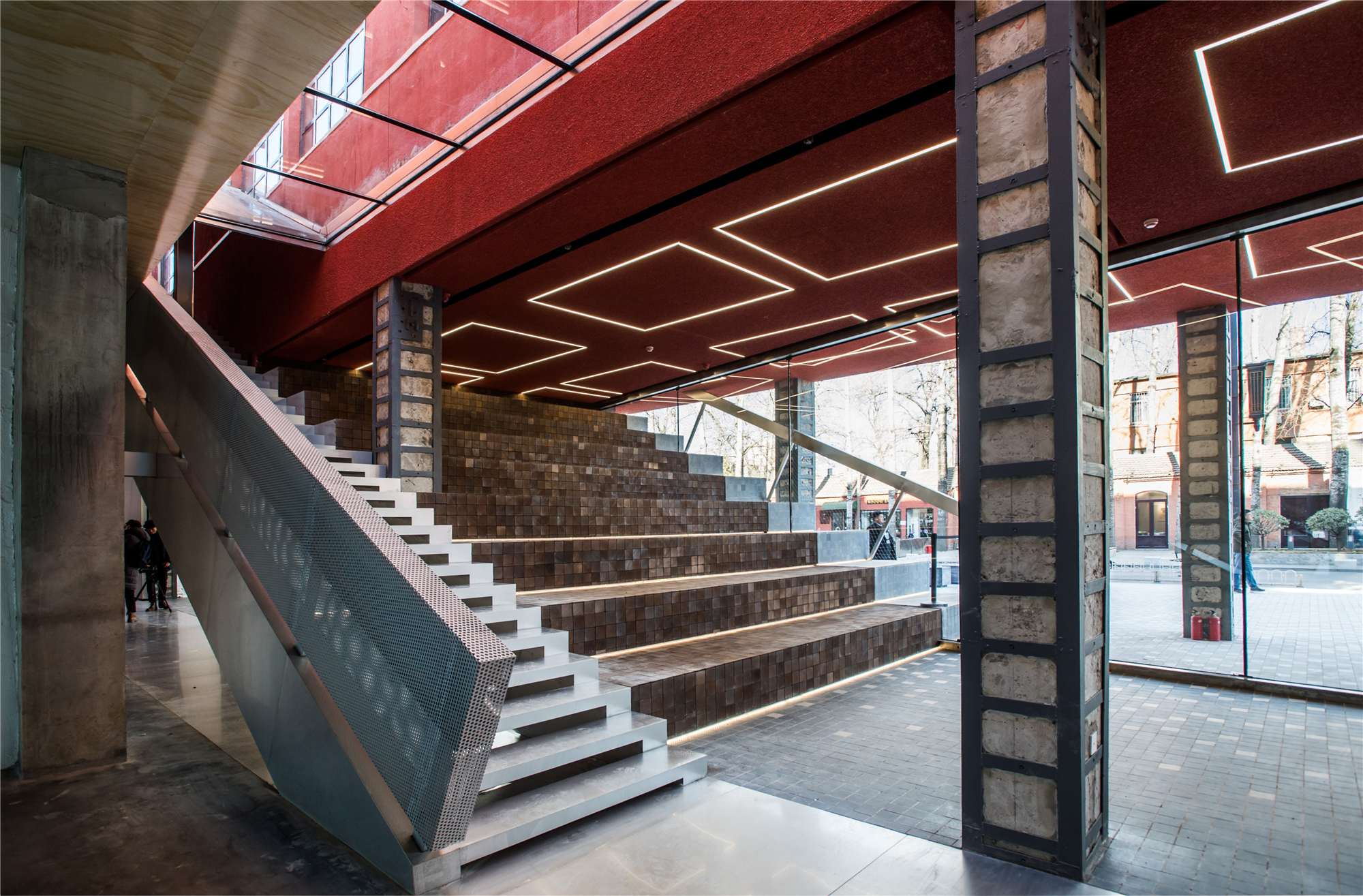
在本次UCCA更新设计中,OMA拆除了过去的改扩建,揭示出场所原有的工业空间,并以此正式基础作为艺术中心新的内部组织逻辑。在现有结构基础上,OMA增加了一系列的介入措施,其中最重要的两点是极具设计感的玻璃幕墙,以及一个“非正式礼堂”的增设:礼堂(阶梯坐席)自室内延伸至室外前院,其突出的公共气质呼应着UCCA与社会公共领域的紧密关联。新幕墙是制作精细的热弯玻璃,优雅地包裹起新增设的坐席区,以及一层柱廊和核心筒,既有的柱子清晰可见。新幕墙的褶皱几何元素是对原有红色大楼严肃外观的有趣补充,吸引着访客进入UCCA。
With the re-design of UCCA, OMA reveals the original industrial spaces by demolishing later extensions and modifications and using the formal composition and hierarchy of these spaces as basis for the centre’s new internal organization and program. A number of interventions are added to the existing structures of which, most significantly, an informal auditorium, which runs from the interior to the exterior forecourt and functions as a public forum, reflecting the open relation between the institute and the public domain, and a sculpted glass façade. The new façade, a thin glass veil elegantly curving and folding around the auditorium, the existing columns and the cores, is transparent yet clearly present; it’s wrinkled geometry complements the formal appearance of the existing red building and invites visitors to enter UCCA.
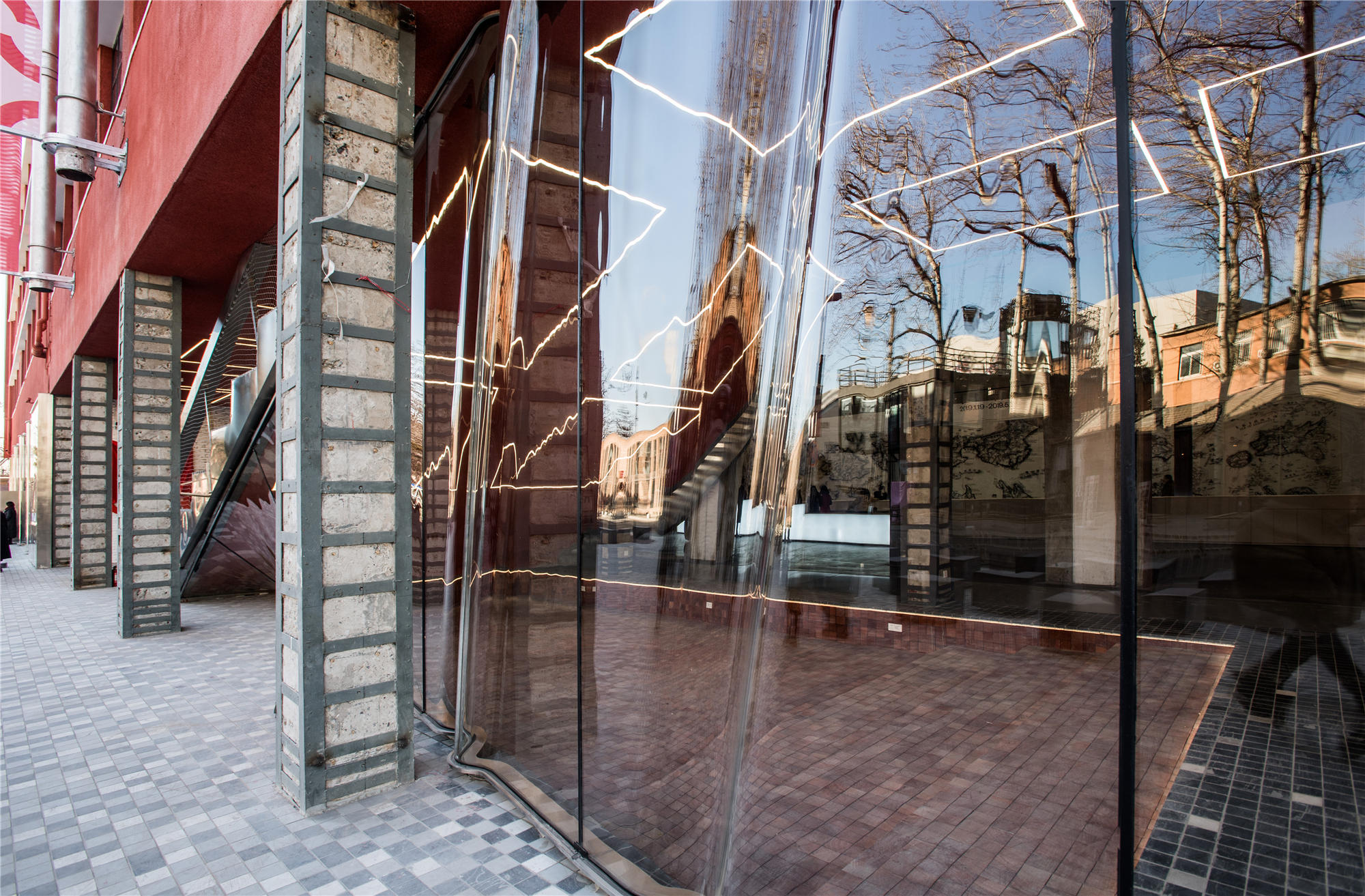

Chris van Duijn,OMA本次改造的项目负责合伙人表示,“UCCA既有的强烈公共属性,在本次改造中得以更好地揭示出来。改造后UCCA与其周边环境拥有了更紧密的关联,这会使它自然地成为798区域毋庸置疑的焦点”。项目负责协理Inge Goudsmit则提及,改造过程中和UCCA的良好合作,使对此场地建筑文脉的梳理与再建成为可能。“原有的建筑都有自己独特的空间品质,而本轮更新创造出在街道中就清晰可见的公共场所,提供了一个进入艺术世界的美好入口。”
Chris van Duijn, partner-in-charge of the project: “UCCA initially started as a pioneer in promoting Chinese contemporary art and has in the 11 years since become one of China’s leading institutes with a strong public relevance. This current status is reflected in the new design through the public and dynamic character. The strengthened relation between UCCA and its surroundings will make it the natural epicenter of the 798 district.”Inge Goudsmit, associate-in-charge of the project: “Thanks to an inspiring and productive collaboration with UCCA, we have been able to undo the myriad of physical barriers that occurred over time and to reinstate the clear difference between the existing buildings, each with their own spatial qualities. The regeneration has created a new communal space that is visible along the street, and forms a grand entrance to the world of art that lays behind.”
Project Details:
Status: Completed
Clients: UCCA
Location: Beijing, China
Site: 4 Jiuxianqiao Rd, Chaoyang Qu, Beijing Shi
Program: Regeneration of Entrance Zone, Museum Store, Creative center for children and Café
Partner-in-Charge: Chris van Duijn
Associates-in-charge: Inge Goudsmit
Team: Aishwarya Keshav, Chen Lu, Cecilia Lei, Christina Wilkinson, Connor Sullivan, Hayger Chan, Junsik Oh, Dongmei Yao
版权声明:本文由OMA授权发布,编译版权归有方所有,禁止以有方编辑版本转载。
投稿邮箱:media@archiposition.com
上一篇:针灸式微介入:玉华村人行桥 / 十二楼建筑工作室
下一篇:抽象地重现自然:靖江市民俗艺术馆 – 博物馆、展示馆、茶室 / 江苏中锐华东建筑设计研究院