方石建筑

设计机构 方石建筑
项目地点 天津蓟县下营镇郭家沟村
建筑面积 1069平方米
完工时间 2018年5月
撰文 毛磊、廖晓飓
近年来,中国的改造项目逐渐增多,而项目的主题也逐渐从城市向乡村过渡。然而,我们所遇到的乡村已经不再是传统的乡村,它本质上更多的是城市人视角的乡村和满足城市人想象的乡村。在这样一种大环境下,民宿这种建筑类型,则成为了城市生活介入乡村发展的一种极为方便的载体,它所满足的,是城市人对乡村生活的想象。而这个项目,我们所需要面对的核心问题,就是如何将原本的建筑,改造成某种用于城市人们逃遁城市生活的园林,创造一种城市人视角的“非城市”体验。
Recently, in China, there are more and more innovation projects rather than new buildings, and the theme of these projects are changing from city to rural area. But the rural area are no longer just traditional villages, essentially, they are more like villages from the city dwellers' viewpoint and to satisfy city dwellers' imagination. Under this circumstance, village B&B hotel turns out to be a very convenient architecture type for city life to intervene in village development. What it can achieve is city dwellers' imagination of village life. In this project, the core issue for us is how to renovate the building into a classical Chinese garden for city dwellers to escape from their city life, and create a "un-city" experience from city dwellers' view.

项目坐落在天津蓟县郭家沟,其场地位于郭家沟村落的中心,南北各有一片自然水面,西邻大山,东临村落。项目场地和东边村落之间隔着一大块空地和一条主干道,村落内部的道路呈扇形分布,并最终汇集到这块空地。
This project sits at Guojiagou village, Tianjin. The site is at the center of the village, both the north side and south side of the site have a small pool, on the west side is a hill, and east side is the main village area. Between the main village area and the site, there is a big square and the main road, all the village roads are distributed in fan shape and centered to the site.
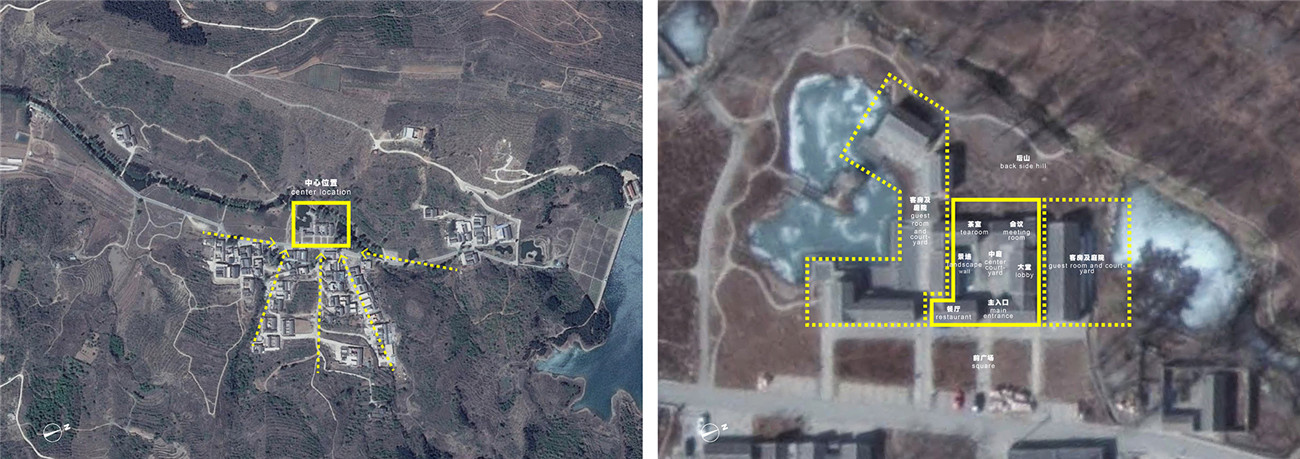
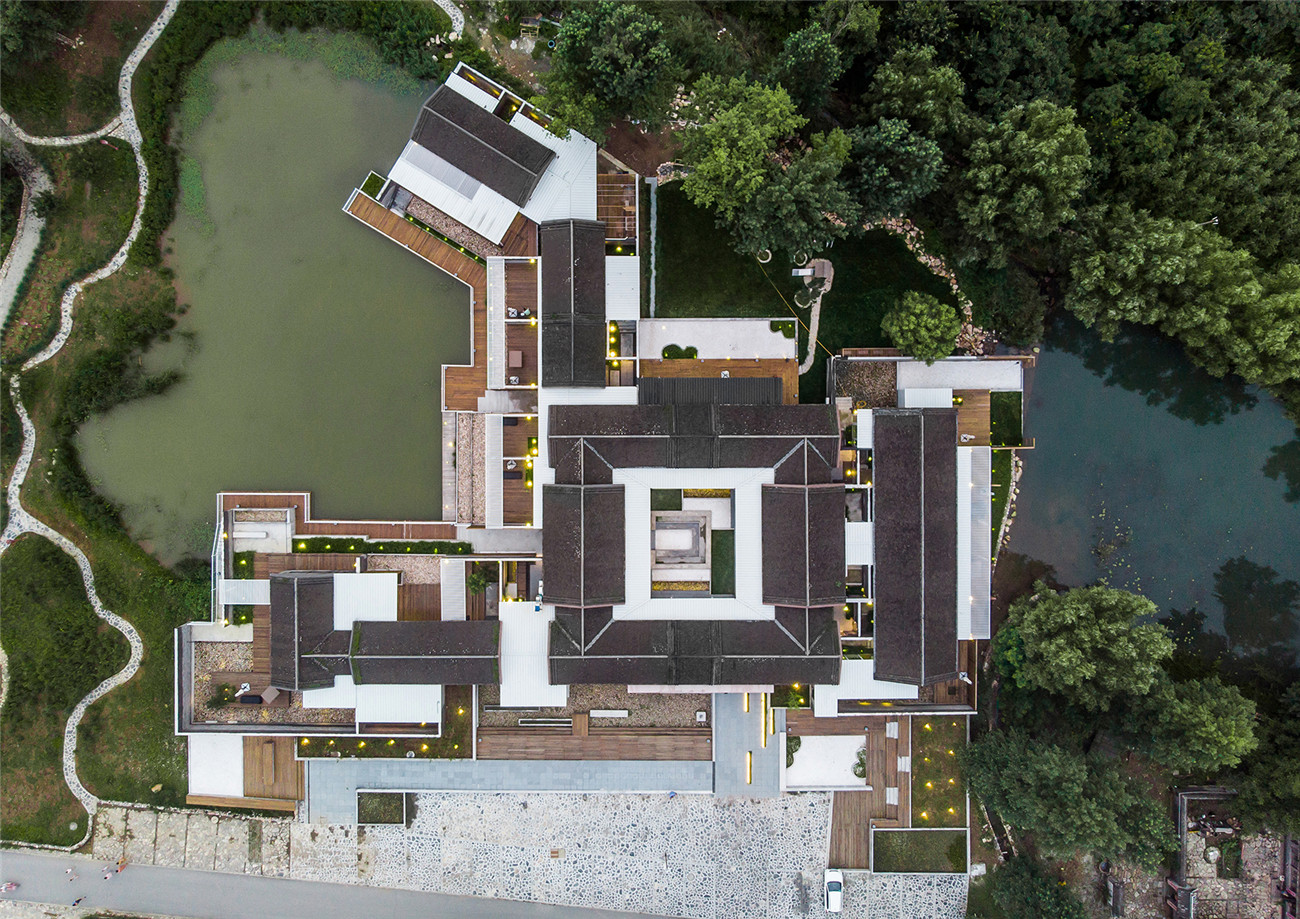
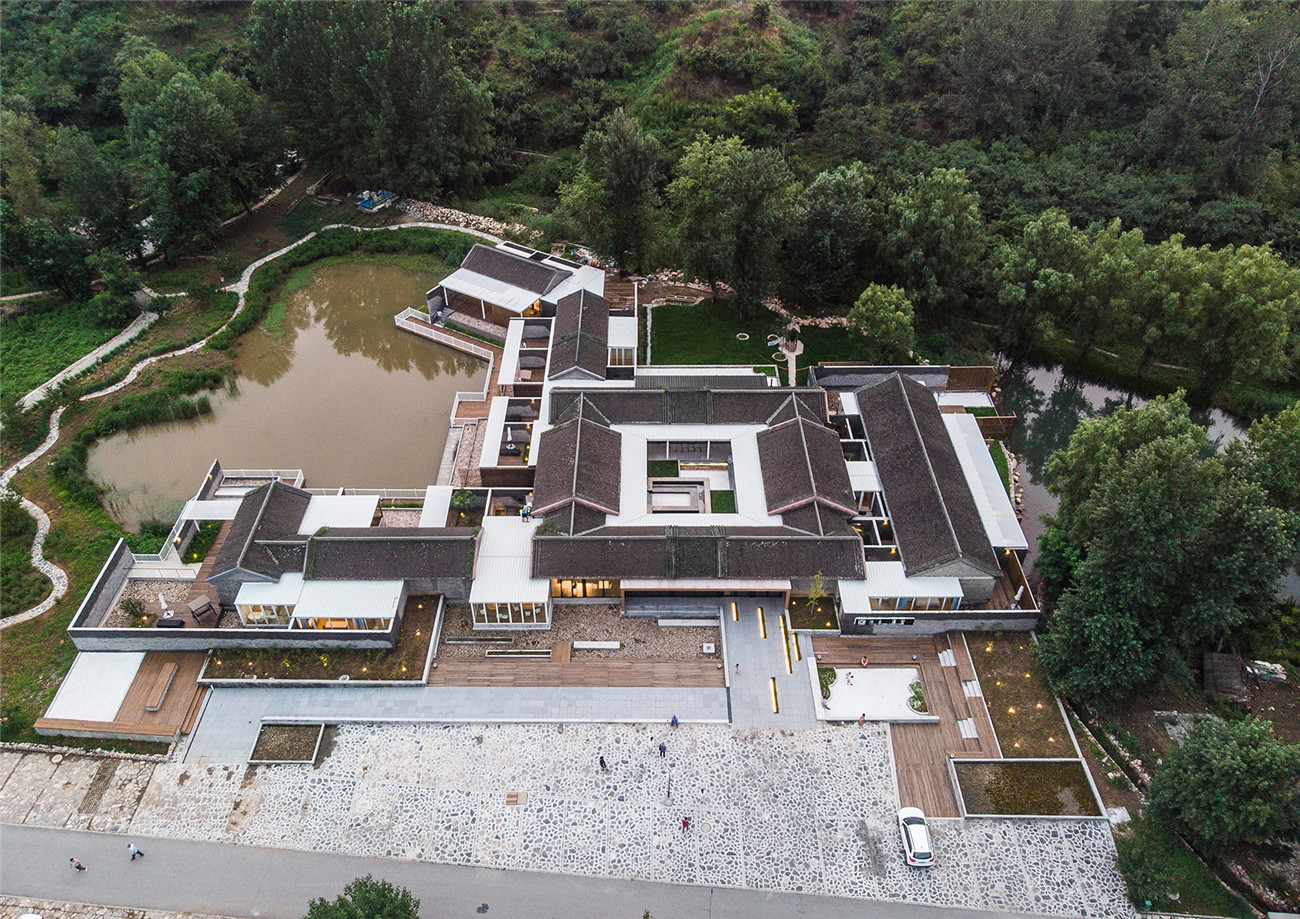
原本的场地里有由青瓦坡屋顶、灰砖墙体承重的单层建筑构成的楼群。我们最大限度地尊重了原有条件,对建筑主体结构及材质进行了保留、凸显,在此基础上置入了钢结构白色方盒子、玻璃幕墙、木格栅等现代材质及形体,以求得新与旧之间的平衡和融合。
The existing buildings are a group of single floor buildings with grey tiles sloping roof and black bricks supported structure. We maximized the existing circumstance, maintained and emphasized the main structure of existing building, based on this strategy, we introduced in steel structures, white cubes, glazed walls, wooden grilling, and other modern materials to achieve a balance between new and old.

我们通过建立室外廊道这种半室外空间,将各楼串联在一起,使原本分散的多个独栋建筑被改造成了一个内部联系紧密的单体建筑。通过新增墙体及体量,原本公共建筑之间及沿湖的室外空间被转换成了内部庭院、天井、房间等私密空间,使人们进入每一个房间都要经历从公共到半公共,再到私密的一系列园林空间。原本私密的中央庭院则被改造成了由茶室、大堂、主入口、餐厅等公共空间围绕的中央公共区域,这个新的庭院空间联系了属于村民的广场和后山,并成为了住客和村民可以共享的一个公共中心。
We use outdoor corridors as semi interior space tool to connect all isolated existing buildings and change them into a single building with strong inner relationship. Then, we use new walls and new volumes to change public spaces between buildings and along pools into private spaces as inner courtyards, dooryards or rooms. The process of entering every single room is from public space to semi public space then to private space, as a series of experience like wandering in classical Chinese gardens. The originally private center courtyard was changed into a center public space surrounded by tearoom, lobby, main entrance, and restaurant, this new center courtyard connected the square and hill belongs to the villagers and can be shared by the guest and villagers together as a public center.
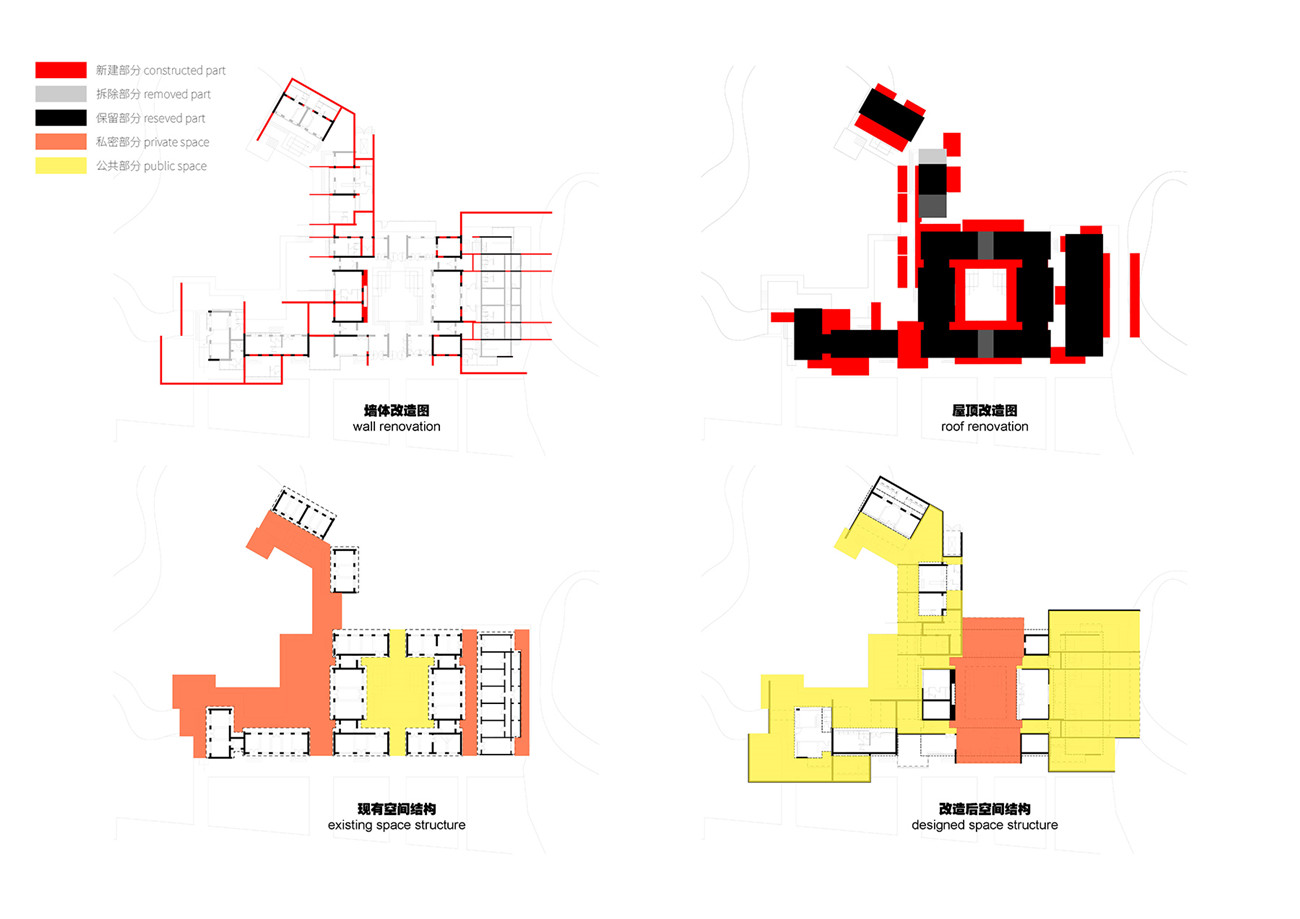

从鸟瞰视角可以发现,我们树立了一种秩序感和拼贴感,寻求新旧关系的对话。
From the bird view, we used a sense of order and collage to achieve a conversation between new construction part and the old one.
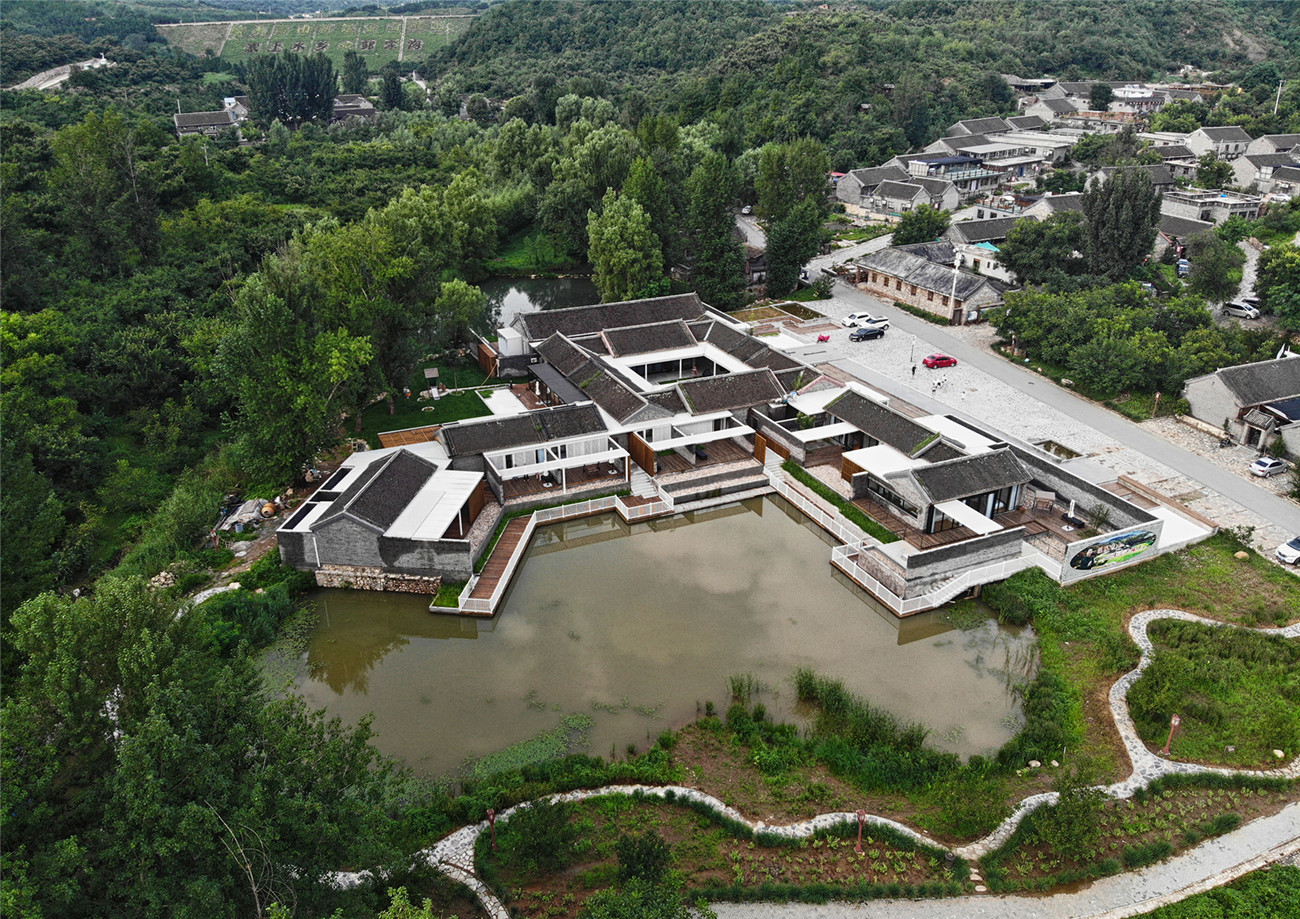
在公共空间区域中,我们对广场及入口做了三个处理:引入静水面,形成不同亲水方式,激活广场的公共活动性;主立面同时采用新旧材质,形成层次丰富的拼贴效果;将主入口处理成一个空间以及框景器,供人茶歇休息及提供引入性。
In the public space, we used three strategies to deal with entrance and the square front: introduced in waters at different heights to create different ways of interactions between people and water; used gaped new and old materials on the main façade to create a diversity collage effect; designed main entrance as a frame for the view behind, and a space for people to rest.
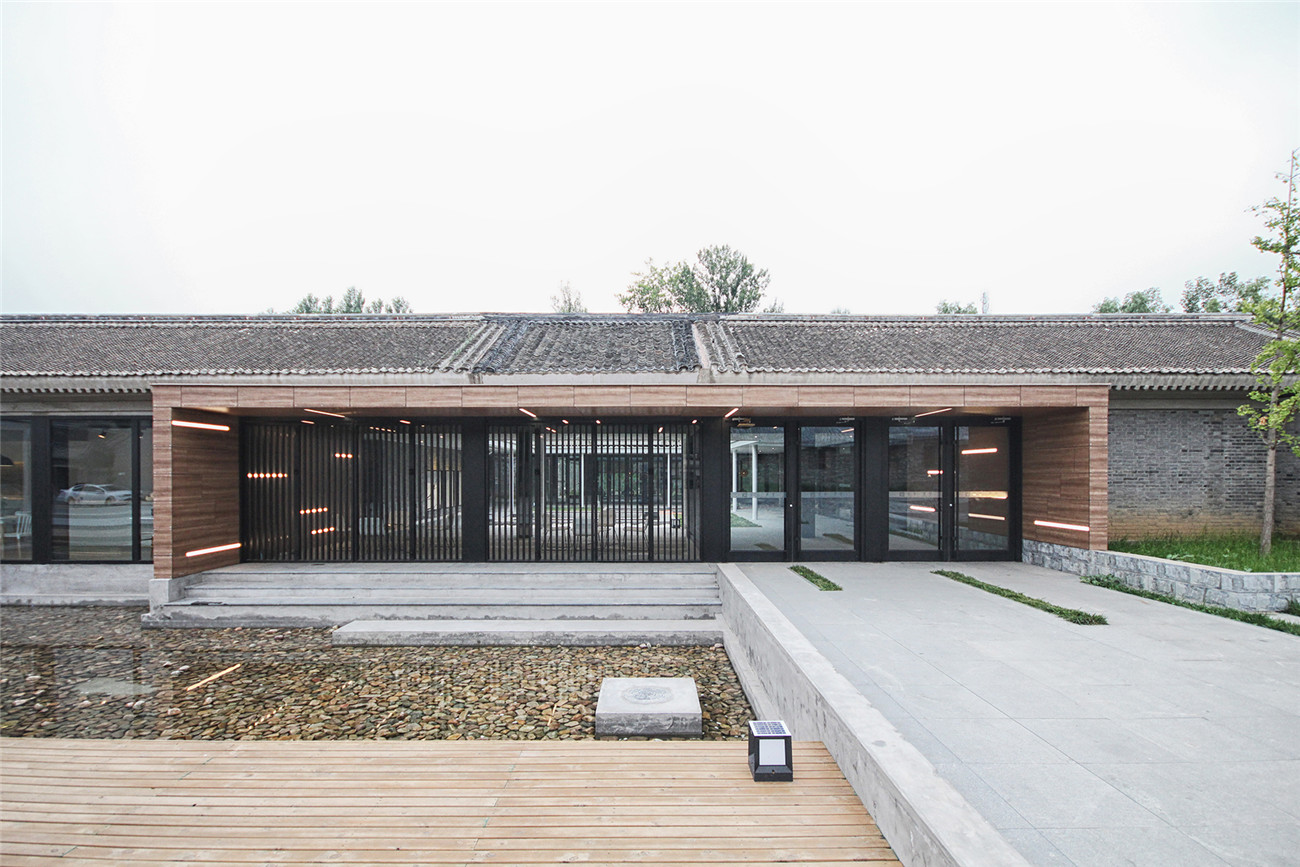
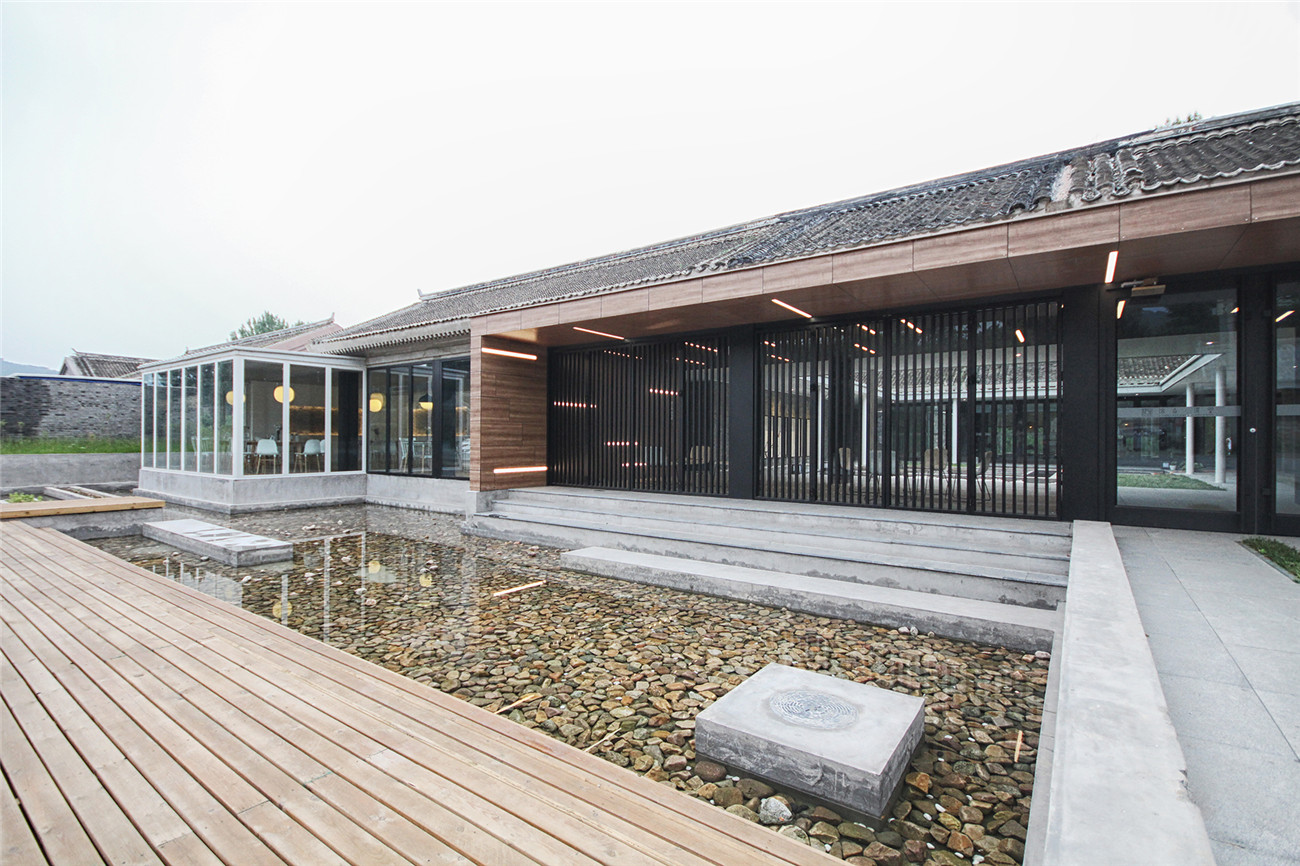
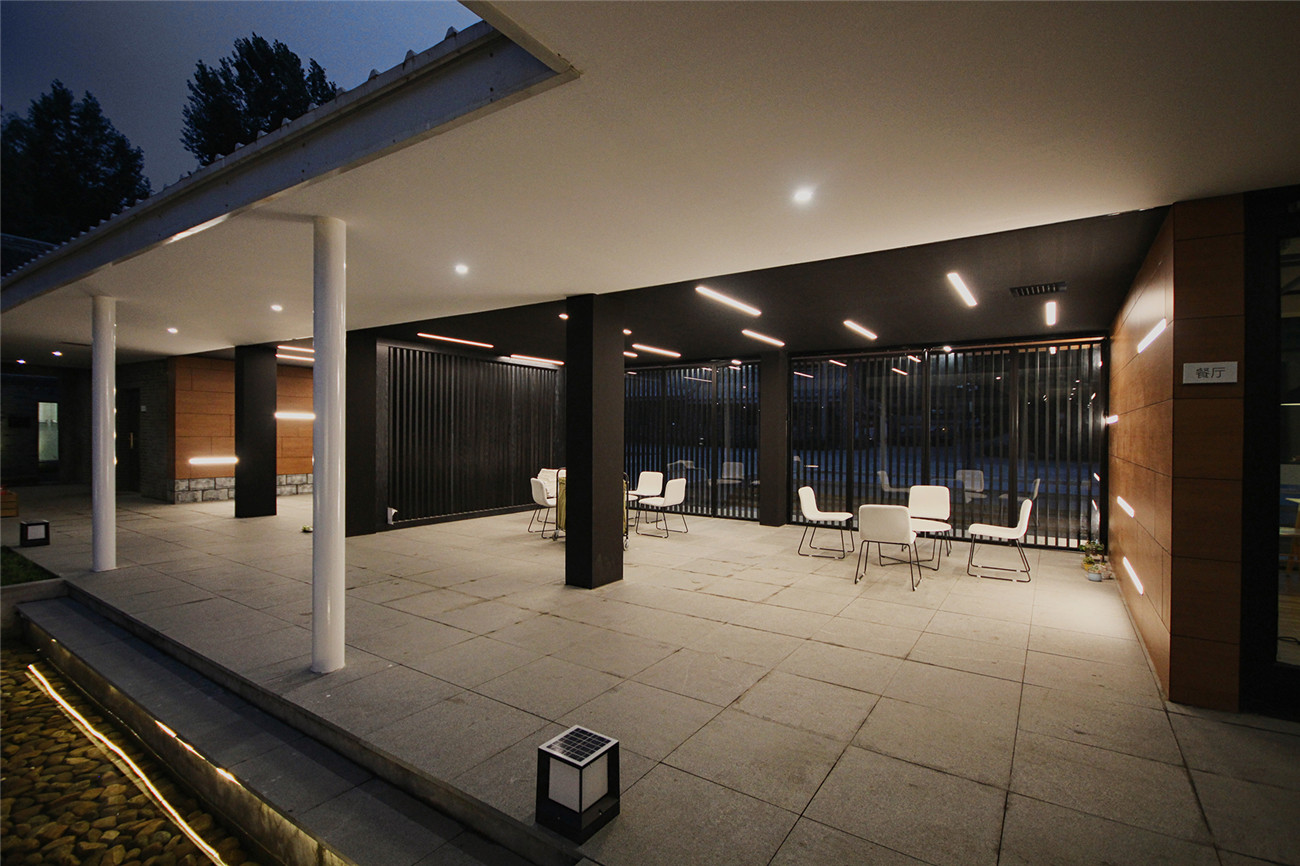
中庭是一个双重属性的空间。当茶室和主入口的门关闭的时候,它是一个可举办集会活动的内院;当门打开时,它是入口广场的内向延伸。
The center courtyard is a space with two essential quality. When the doors of tearoom and entrance are closed, it could be a activity center to hold parties or conferences; when doors are open, it turns out to be a extension of the front square.
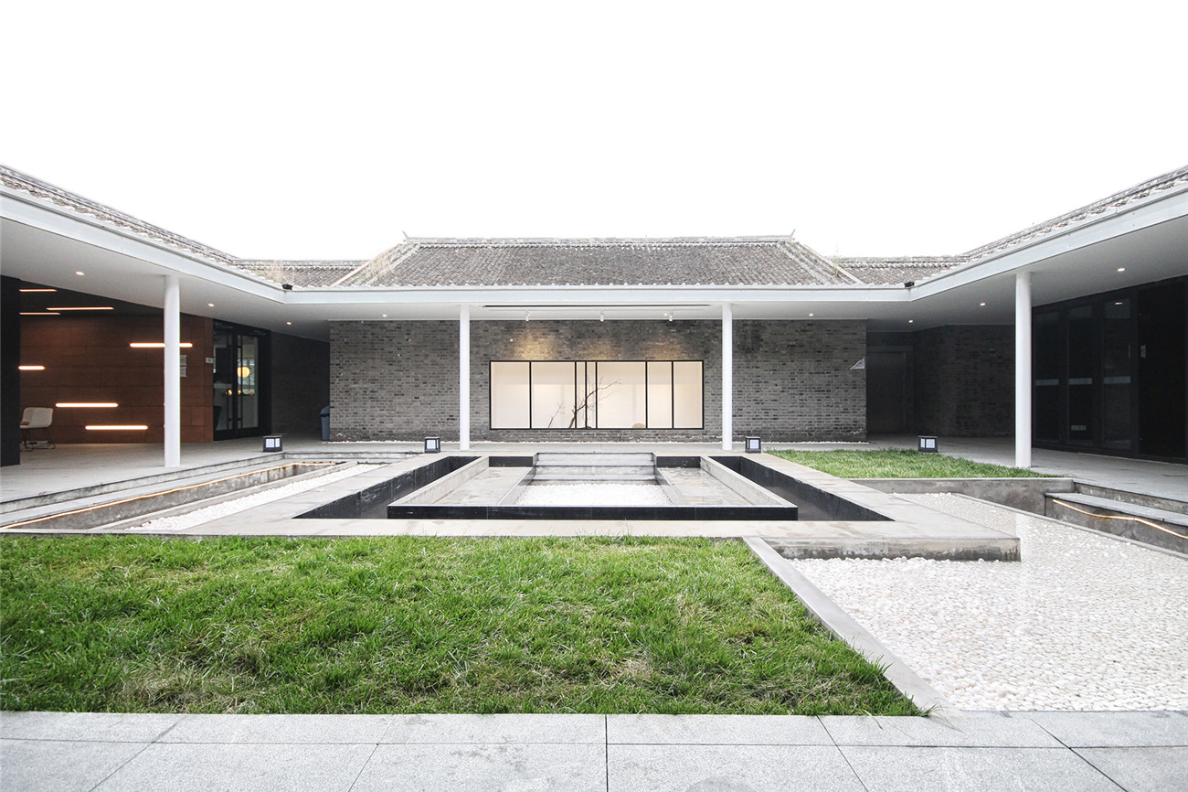
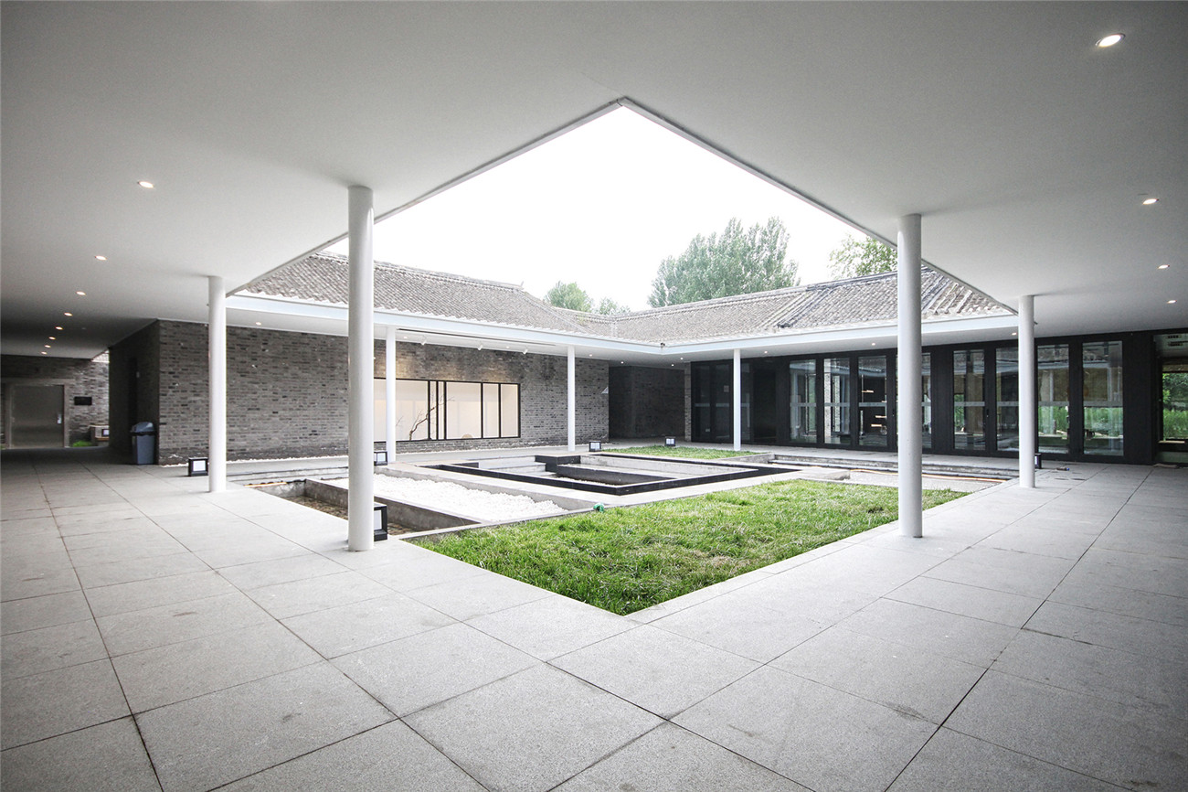
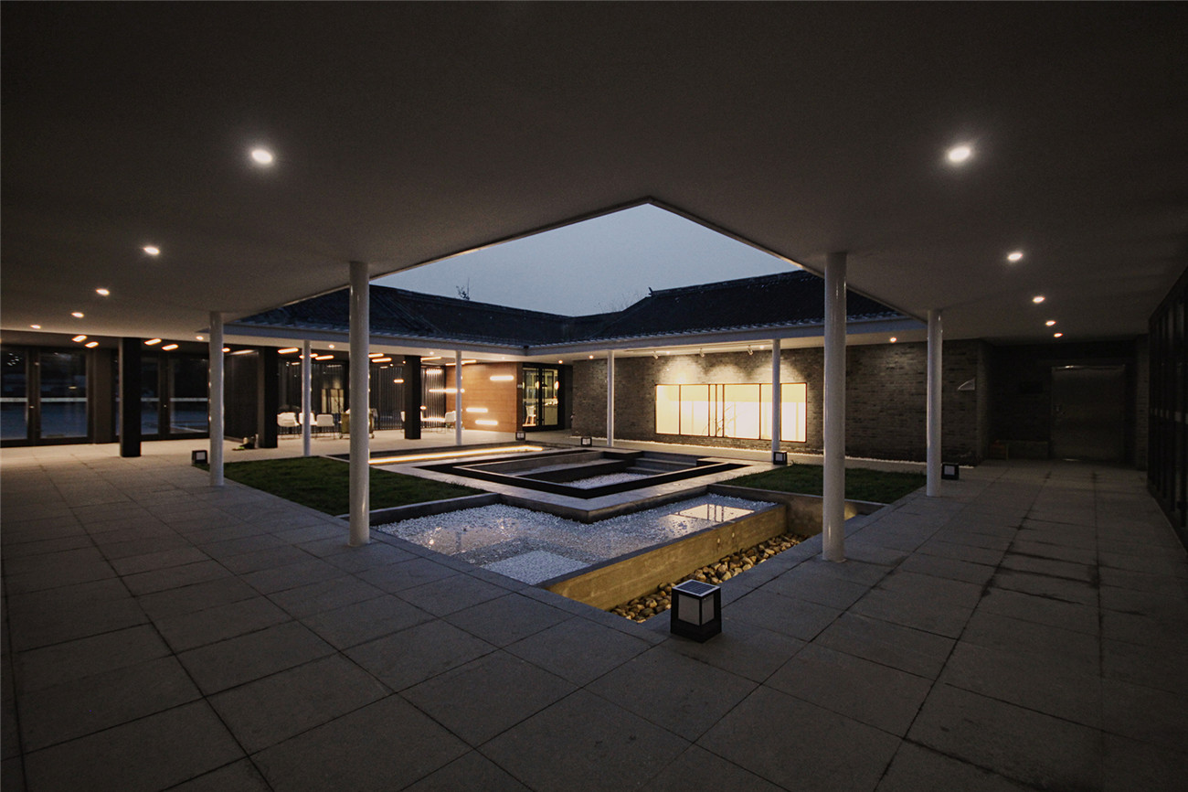
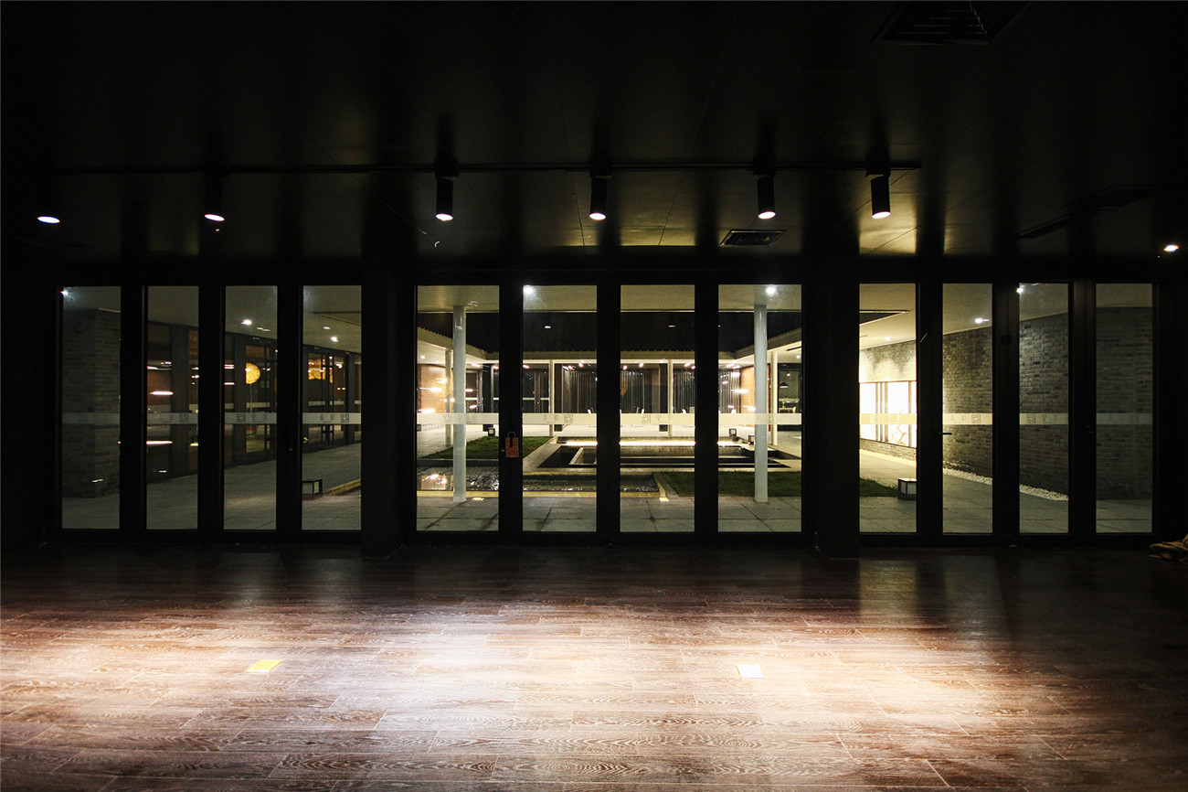
后山以景观处理为主,这里有一个供人休息观景的露台,还有枯山水景观作为露台和自然山色间的过渡,对自然景观以还原保留为主。
The back side of tearoom we created a landscape view terrace, then we designed a rock garden as a transition space between nature landscape and architecture, most other surrounded nature landscape are preserved.
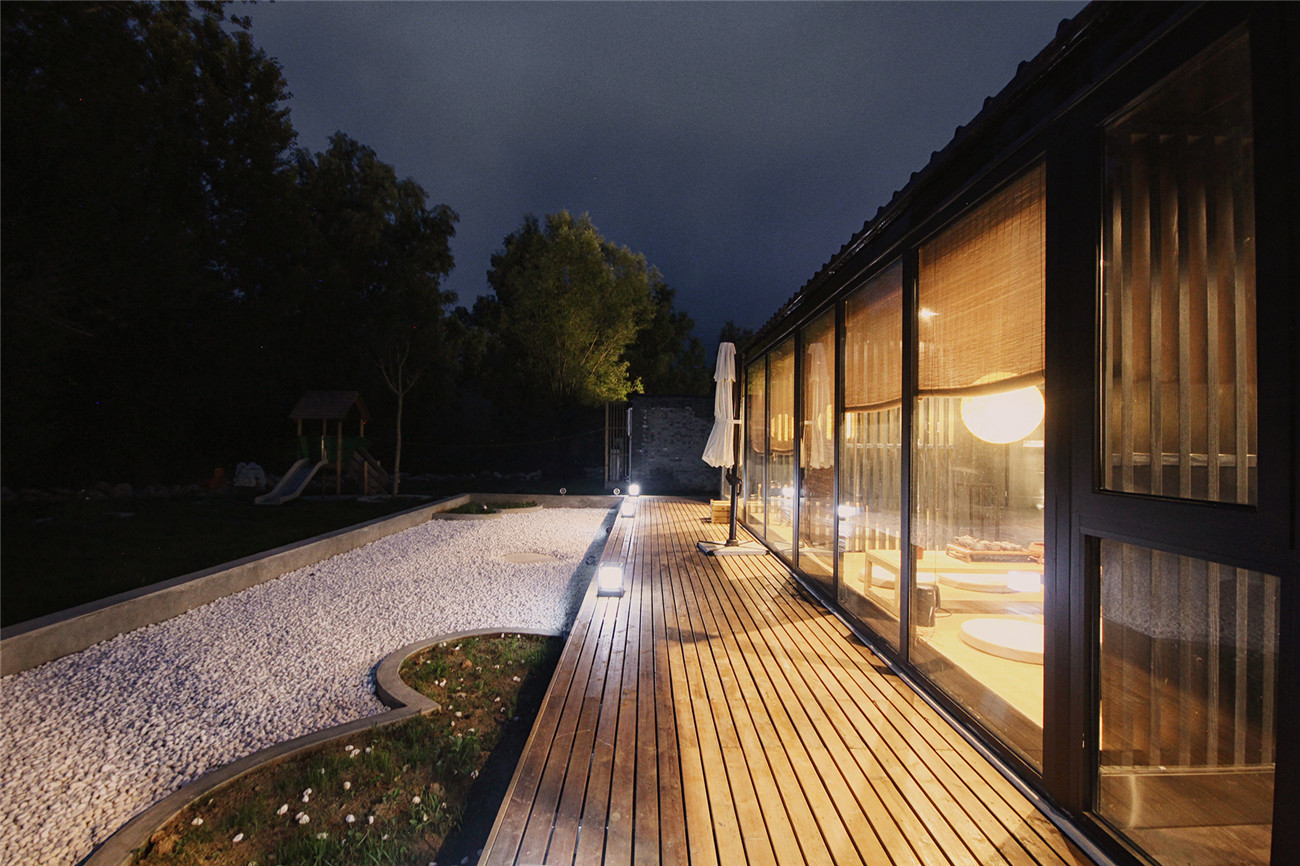
公区室内主要有大堂、茶室和餐厅。其主要特点是:通透性,室内外融为一体;开敞的大空间,容纳公共活动;差异性,三个空间形成各自的调性。
The public interior space mainly include Lobby, tearoom and restaurant. The main character of these spaces are: Transparency, to blend interior and outside; opening big space, for public collective activities, differentiation, these three spaces have their own styles.


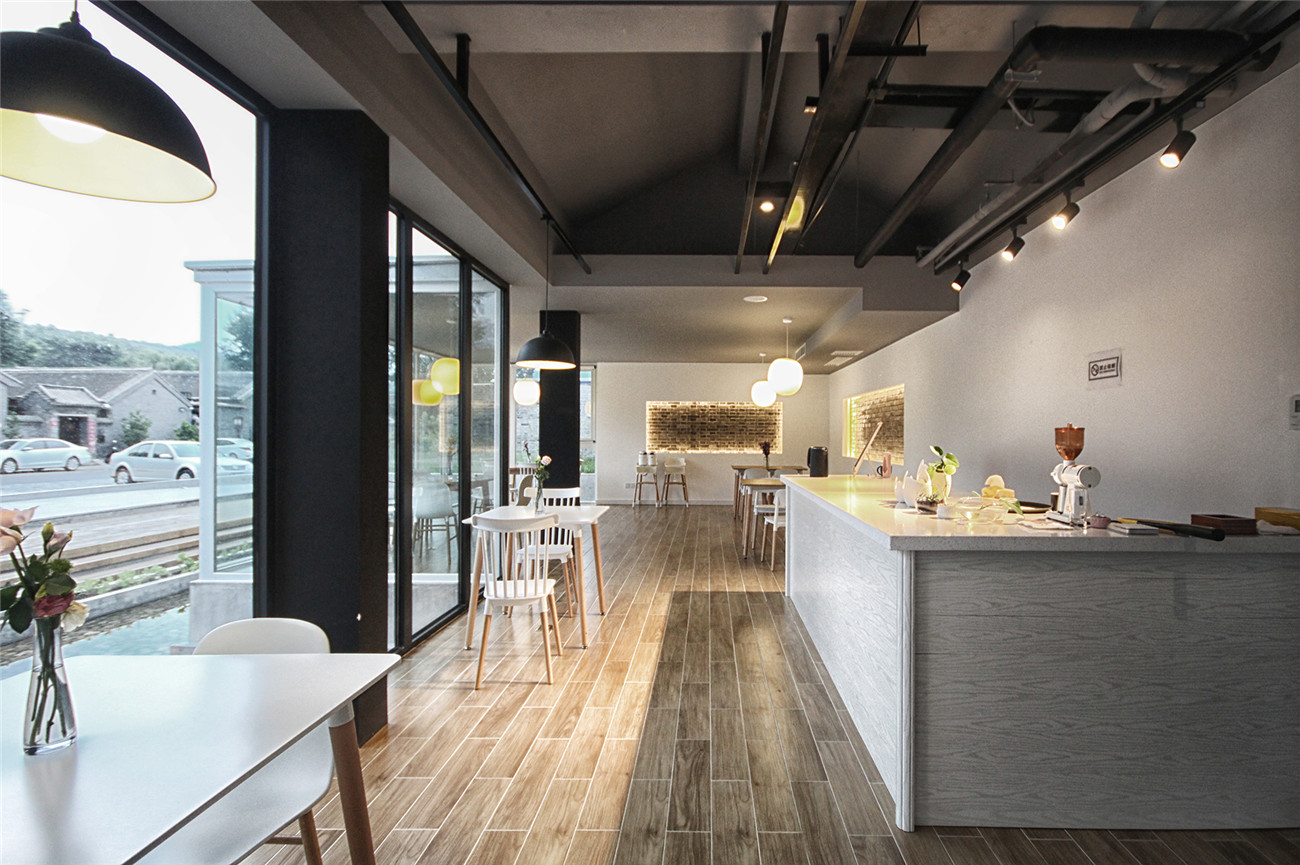
半公共空间区域是连接公共空间区域和私密空间区域的中间地带,主要呈现为一些室外廊道及公共庭院,这也是园林式空间特点表现最强烈的部分,主要体现在五个处理上:高差处理、顶棚的开口处理、对景处理、框景处理、铺装处理。最终使这个区域形成走走停停、曲径通幽、一步一景的体验。
The semi public spaces are connections between public spaces and private spaces, they are mainly designed as outdoor corridors and courtyards, this part is strongly implying the character of classic Chinese garden. We used five strategies to created this character: 1. Different height. 2. Opening of roof. 3. Opposite scenery. 4. Frame view. 5. Pavement differentiation. At last, we created an experience of The winding path leads to a secluded quiet place, and different spaces have different scenes.

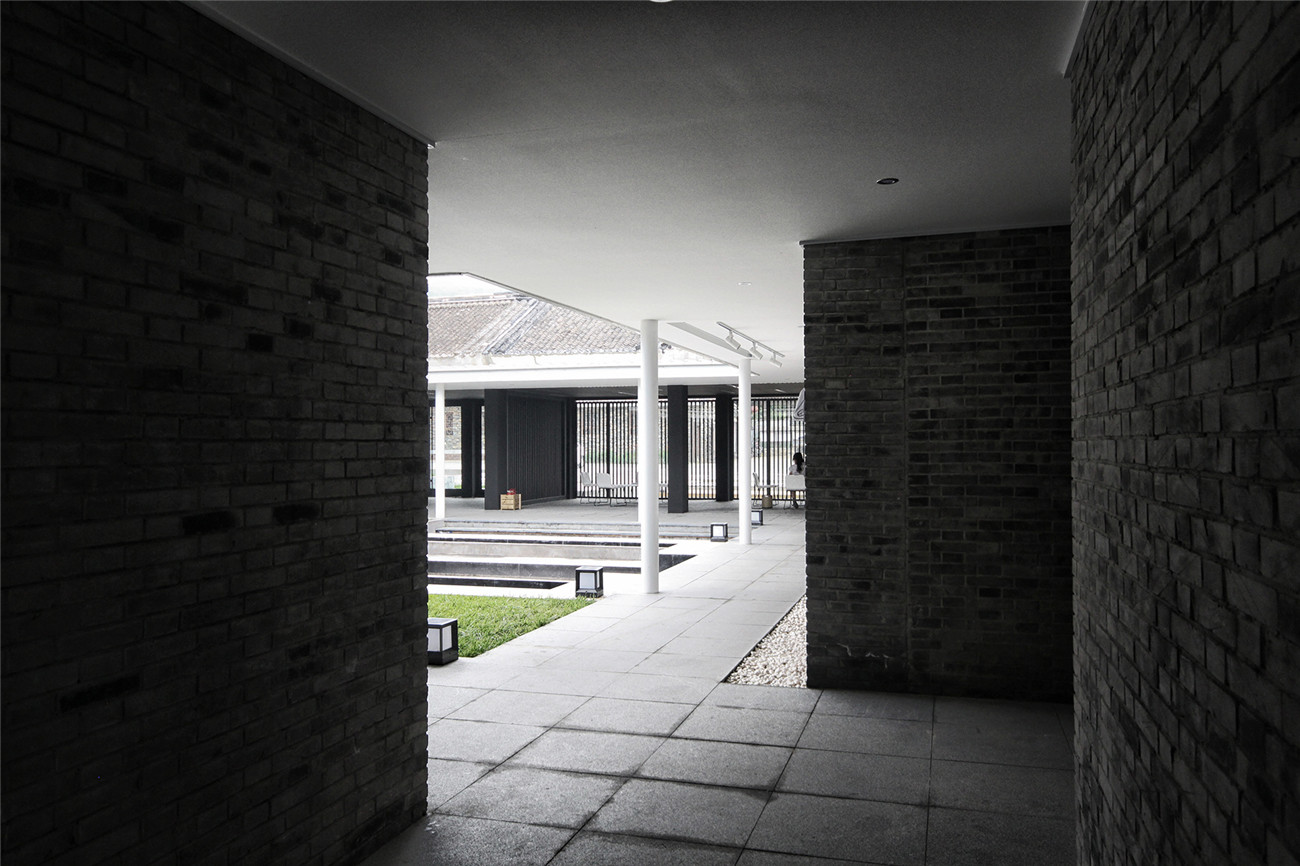
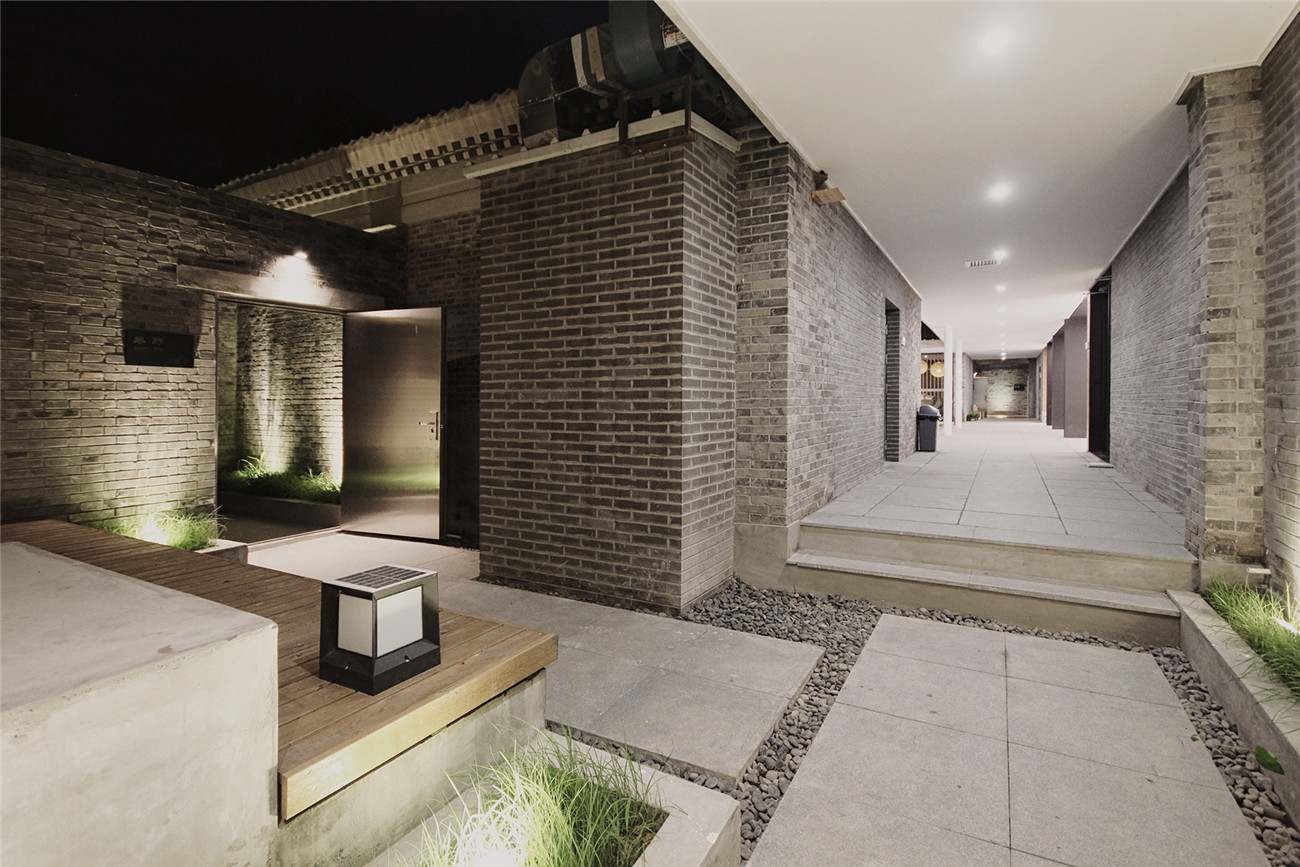
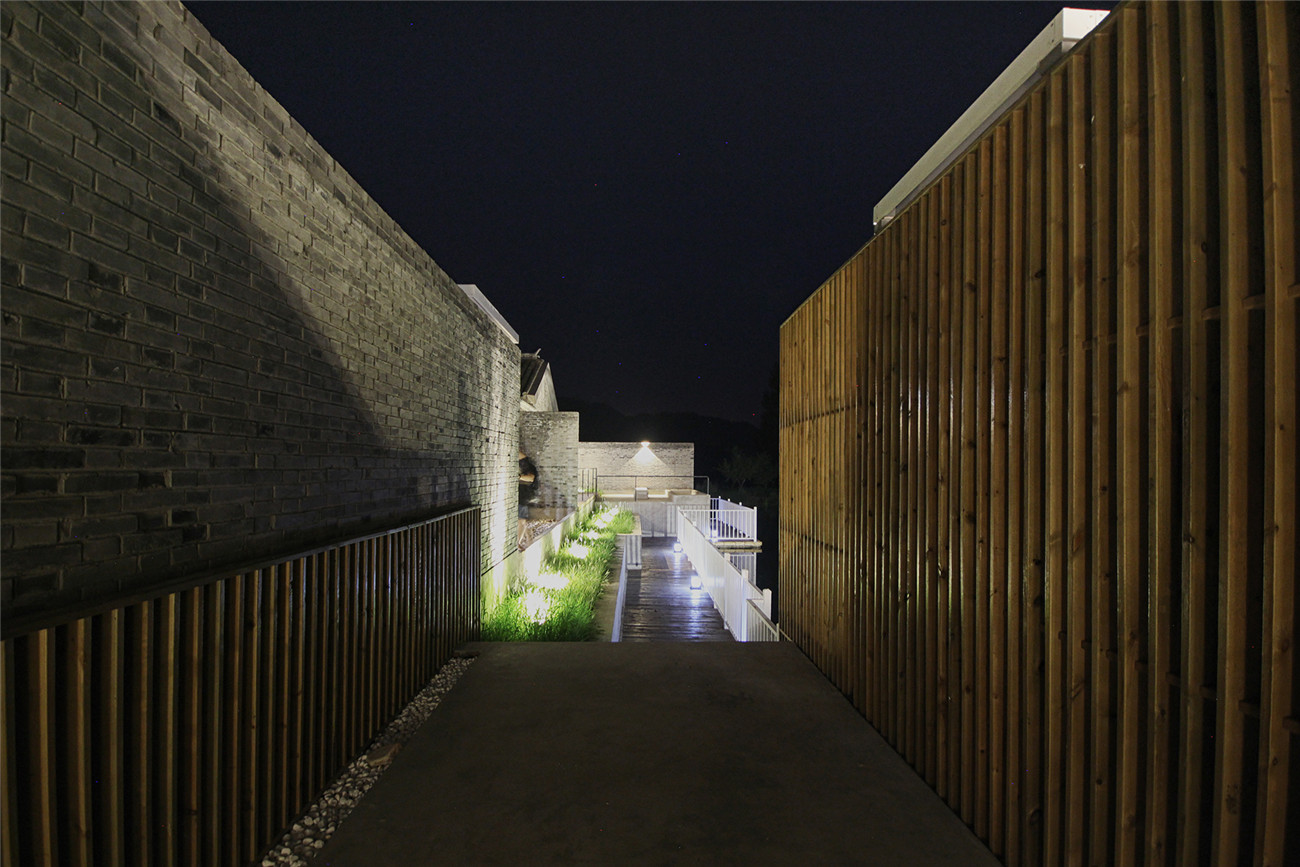
私密空间区域主要有客房和庭院构成。现有建筑的内部空间存在如下问题:面积不够大或过大、房型过于狭长、房型单调。我们分别用区域细分、差异化房型等手段回应这些问题。
Private spaces are constituted by private rooms and private courtyards. The existing spaces of old building have those problems: Rooms are too small, too long and narrow, and they are in the same shape. So we subdivide areas and differentiate room types to solve these problems.

民宿酒店区别于传统酒店的核心在于其拥有庭院,这使室内外空间关系更丰富多样,在这个项目中,我们设计了五种院落类型:单向型、前后型、一字型、岛型、三院型。最终,尽管这些客房彼此紧靠,但通过庭院关系的处理,每户都有着独立置身自然的感受。
The main difference between traditional hotels and village B&B hotels are private courtyards. Village B&B hotels have private courtyards which make them can have more complicated relationship between indoor space and outdoor space. In this project, we designed five kinds of courtyards: Single direction courtyard, Front and rear courtyard, Longitudinal courtyard, Island courtyard, Triple courtyard. Finally, through the design of courtyards, even all these rooms are attached to each other, we created an experience of surrounded by the nature in each room.
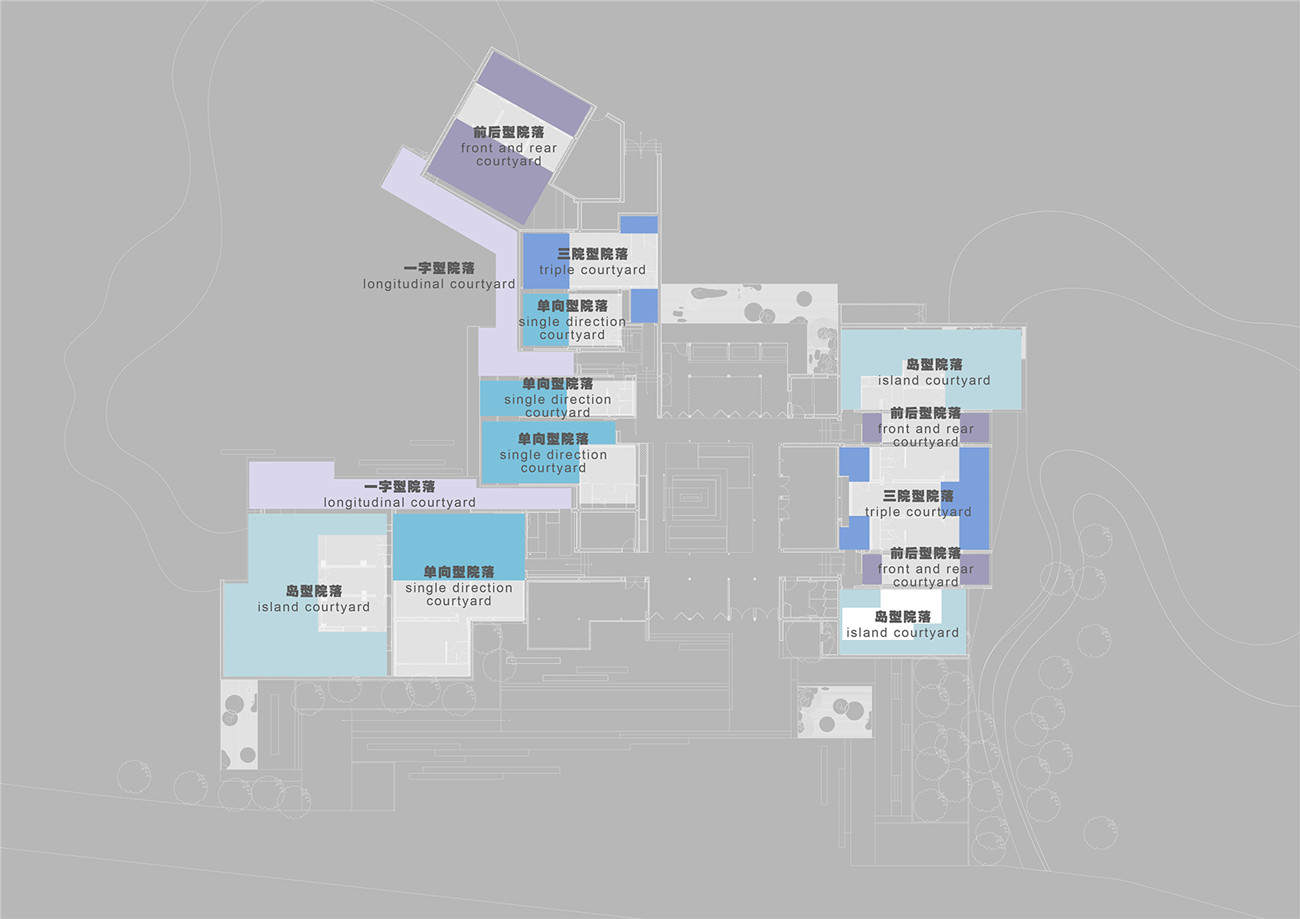
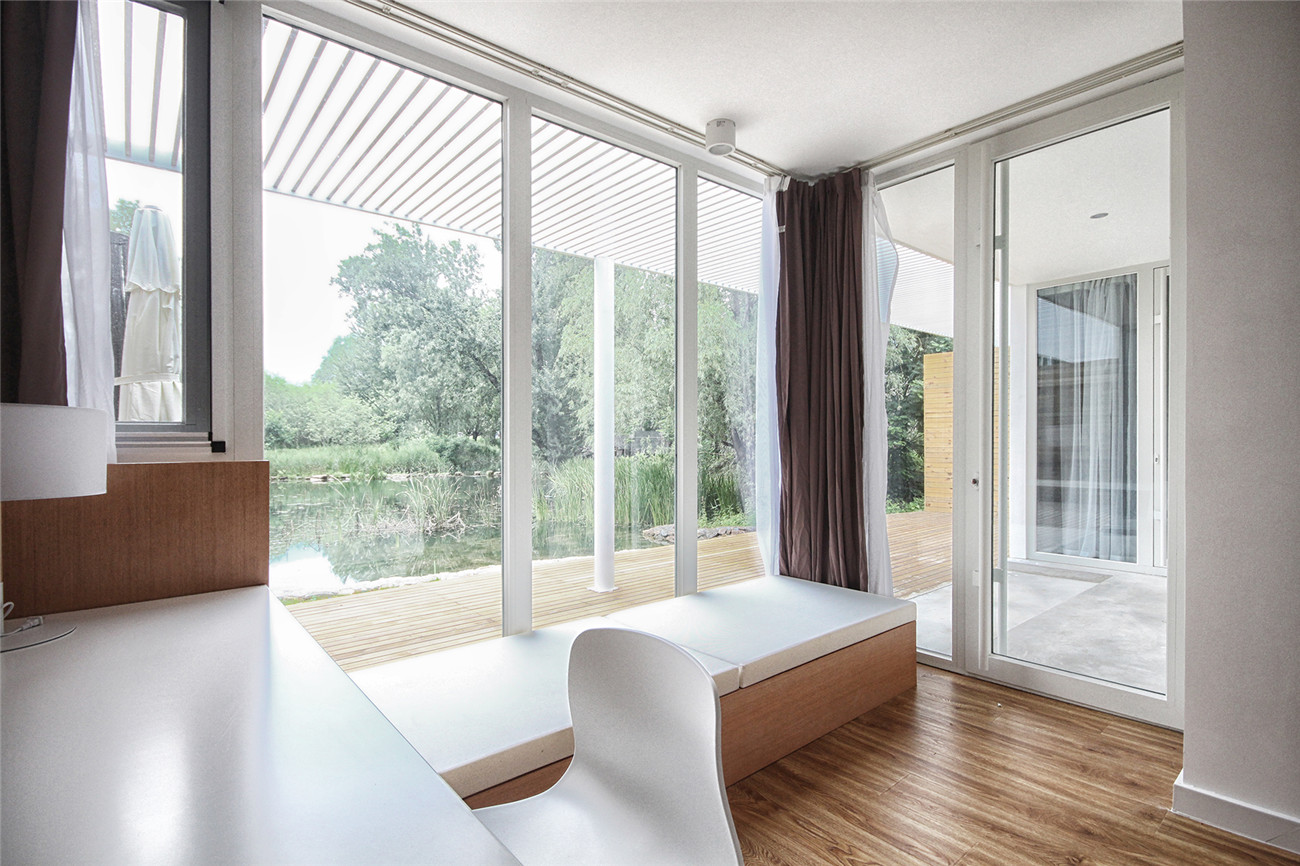
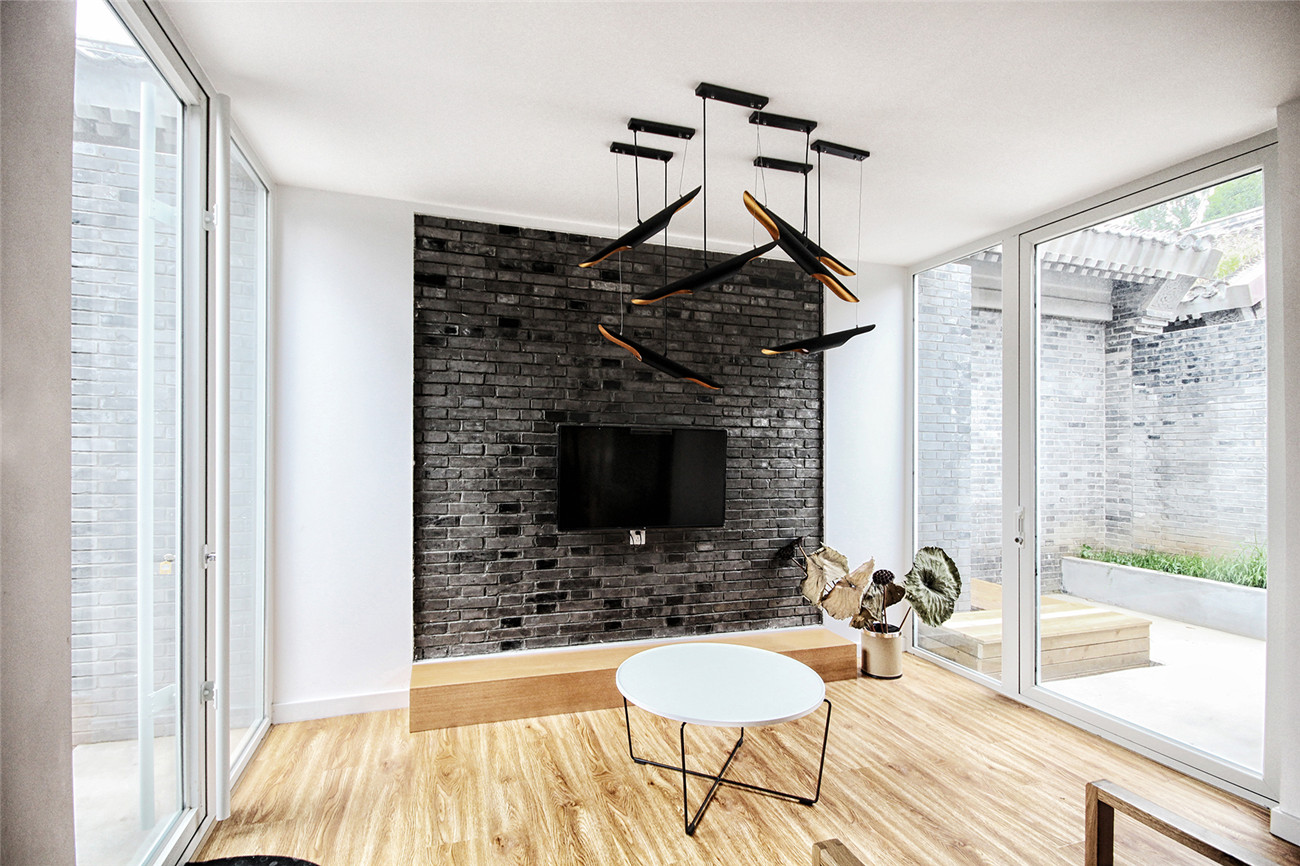
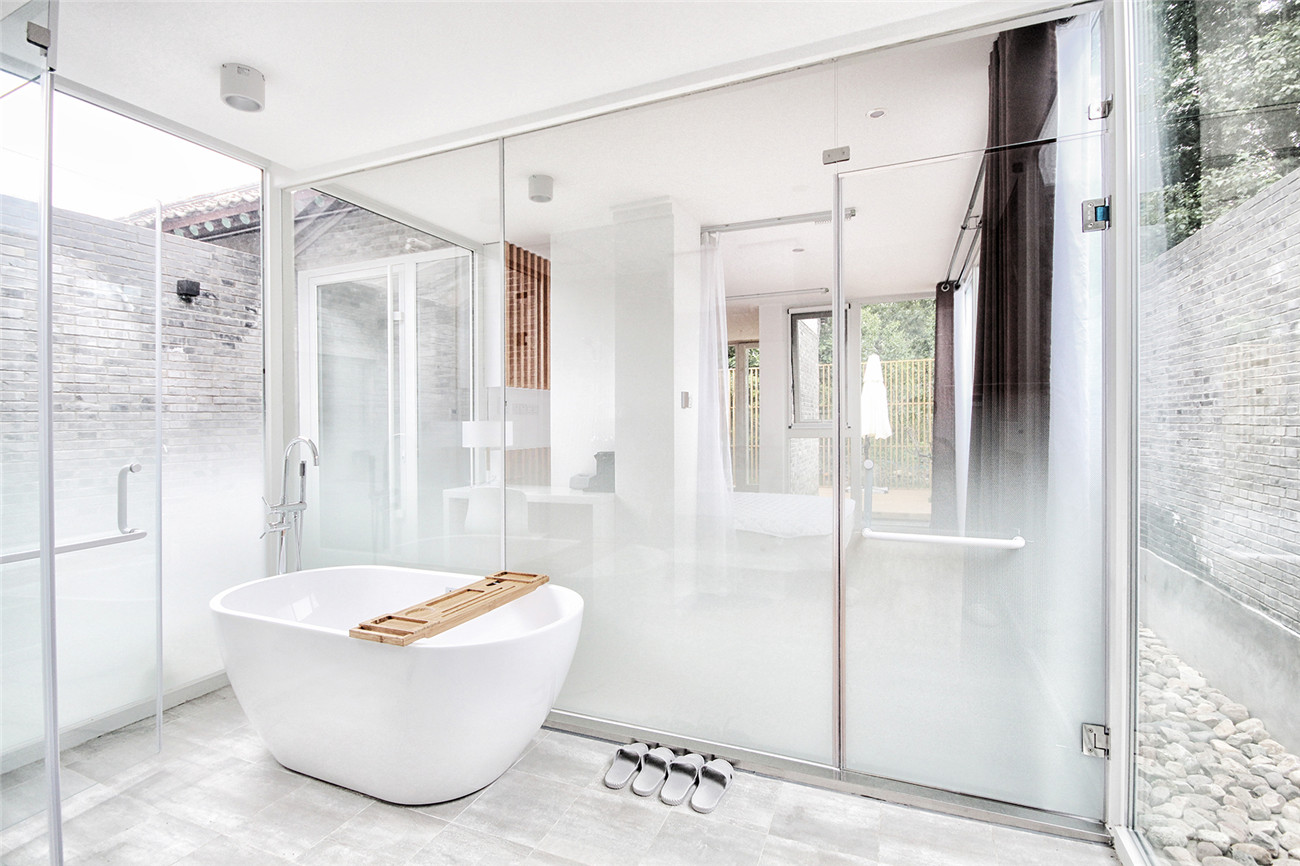
对庭院本身,我们主要做了三个处理。
For the courtyard itself, we used three strategies.
首先是亲水性处理:庭院内整体铺设防腐木作为休息平台,移除湖面中央亭子还原水面开阔感,利用高差营造退台消解陡峭感,庭院内引入静水面形成无边水池。
Firstly, the water strategy: we designed wood pavements for the courtyards as rest stages near by the water, and moved away the existing pavilion which was at the center of south side pool, then, we use water stages at different height to create a feeling of continuous water slope from the courtyard.
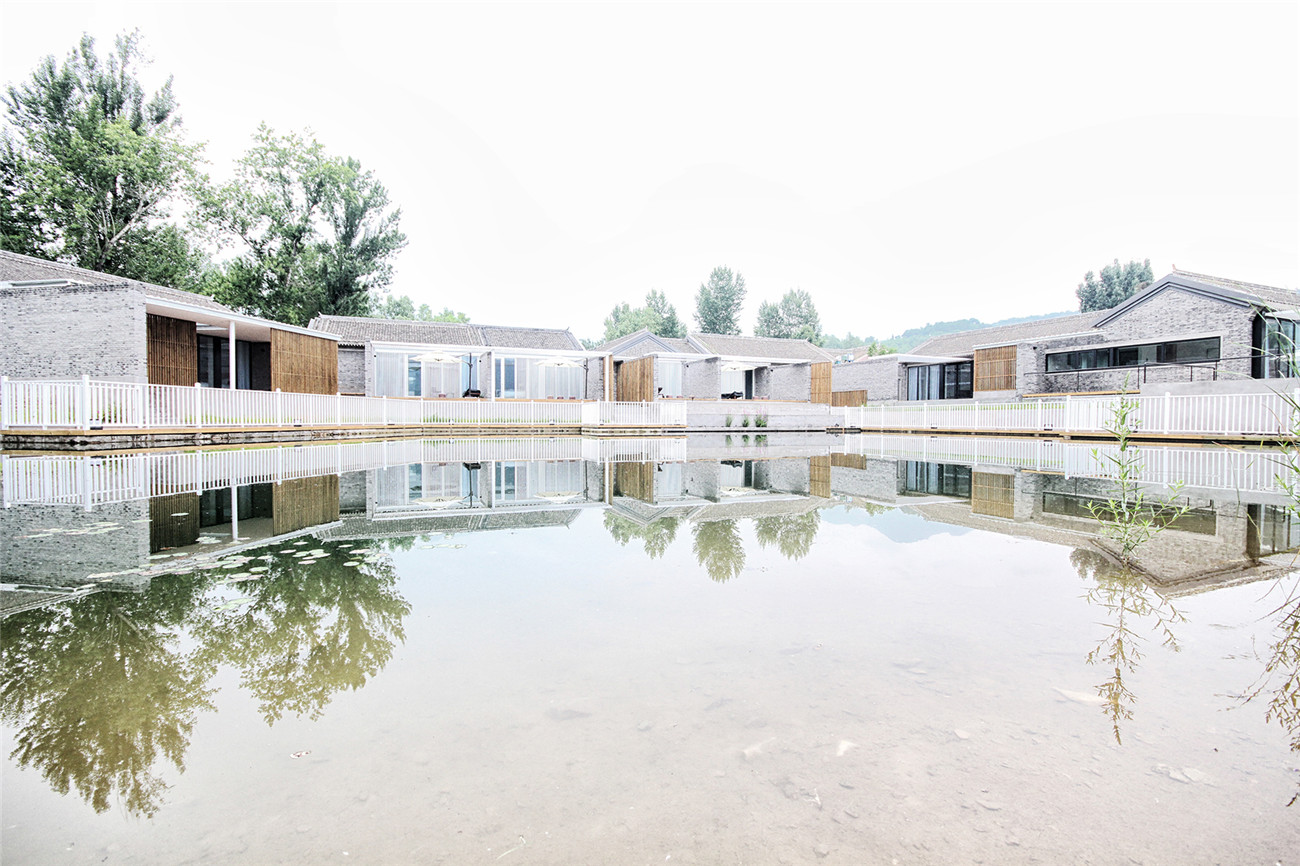
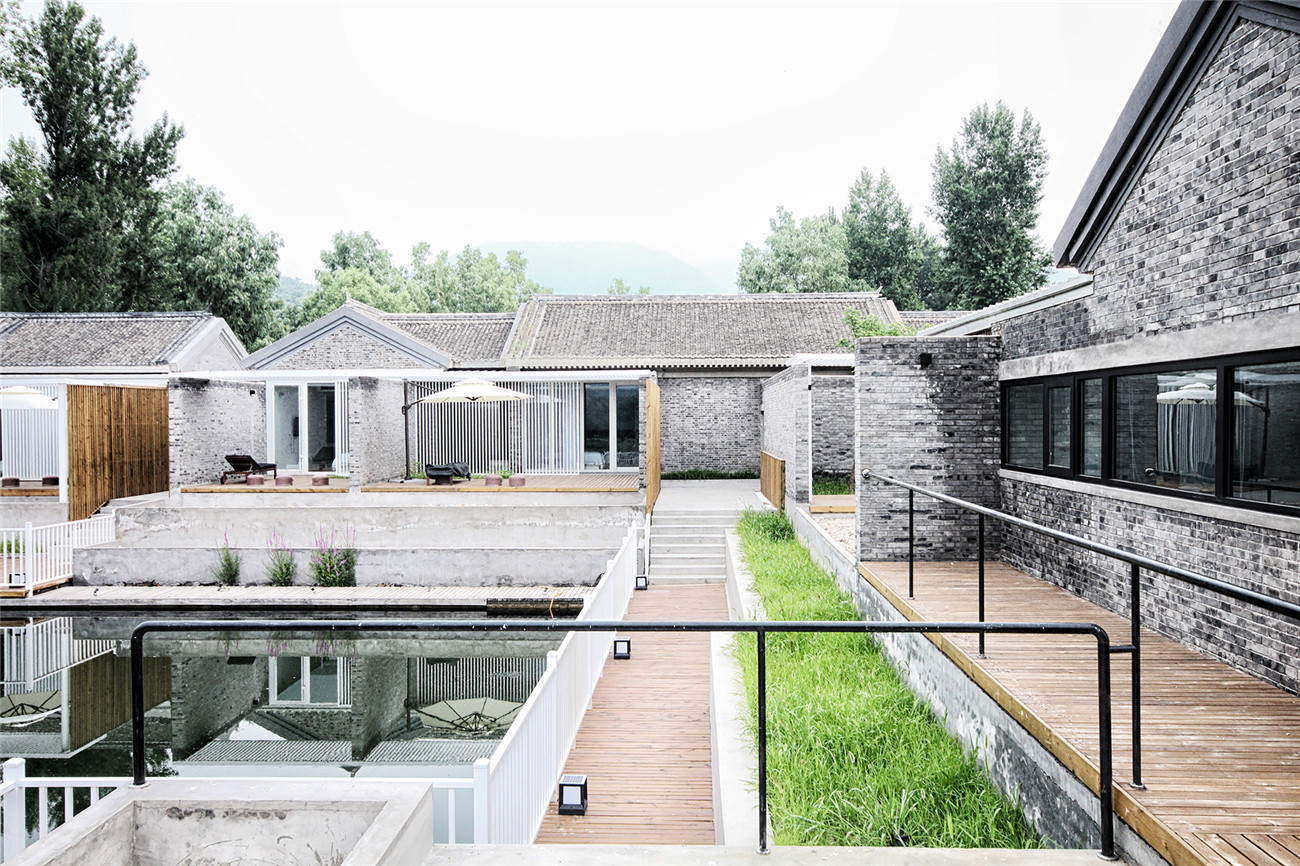
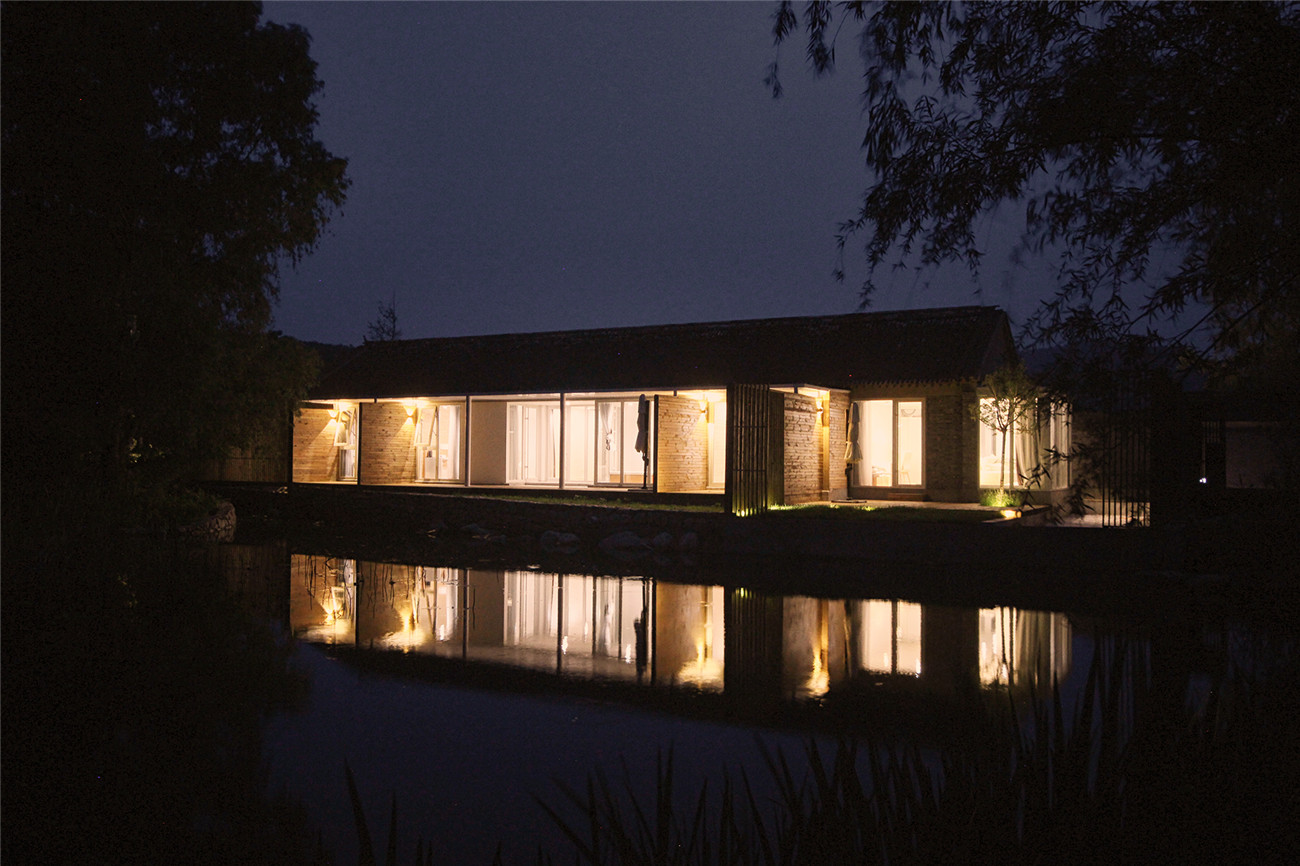
其次是空间的细分处理:每个庭院内各有一颗景观树,小庭院采用软景及家具的方式丰富空间层次,大庭院置入格栅、雨棚等轻体量来细分空间。
Secondly, we use detailed landscape and materials to differentiate courtyards: every courtyards have a tree of different species. For the small courtyards, we used furniture and soft landscape to create diversity, for the big courtyards, we use grilling, canopy to create diversity.
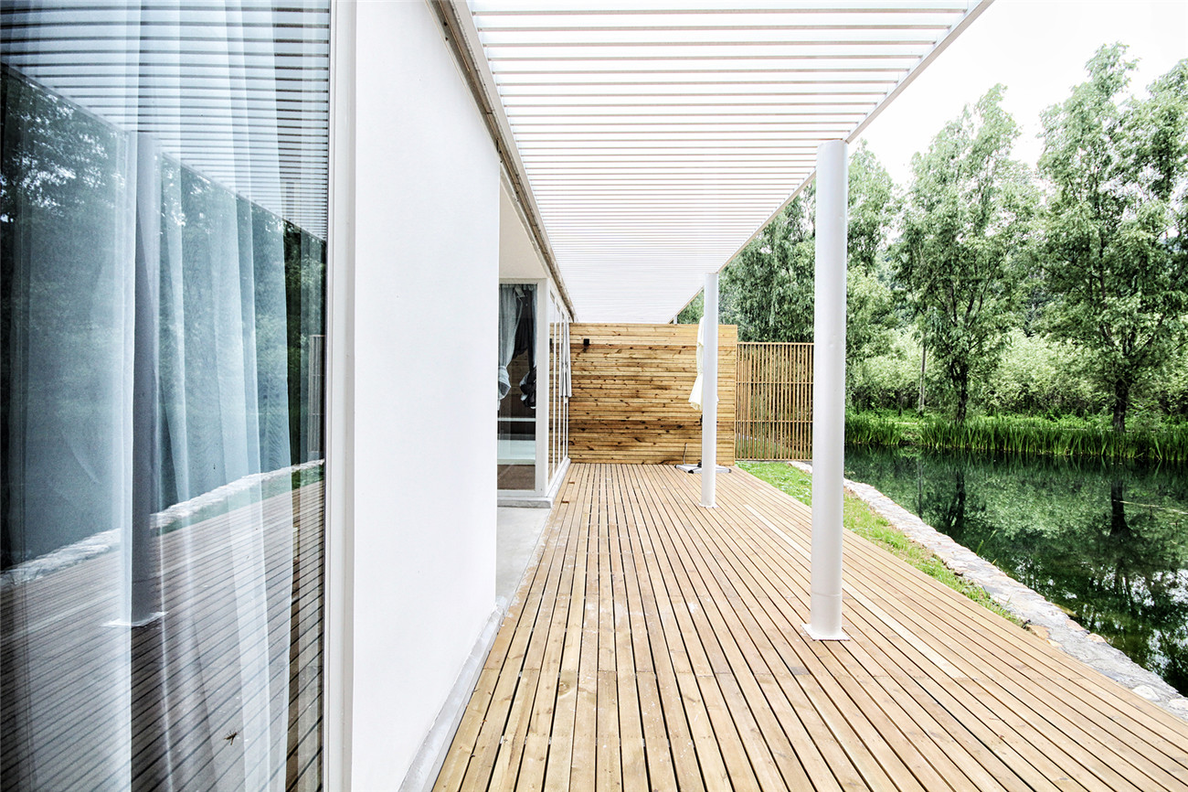
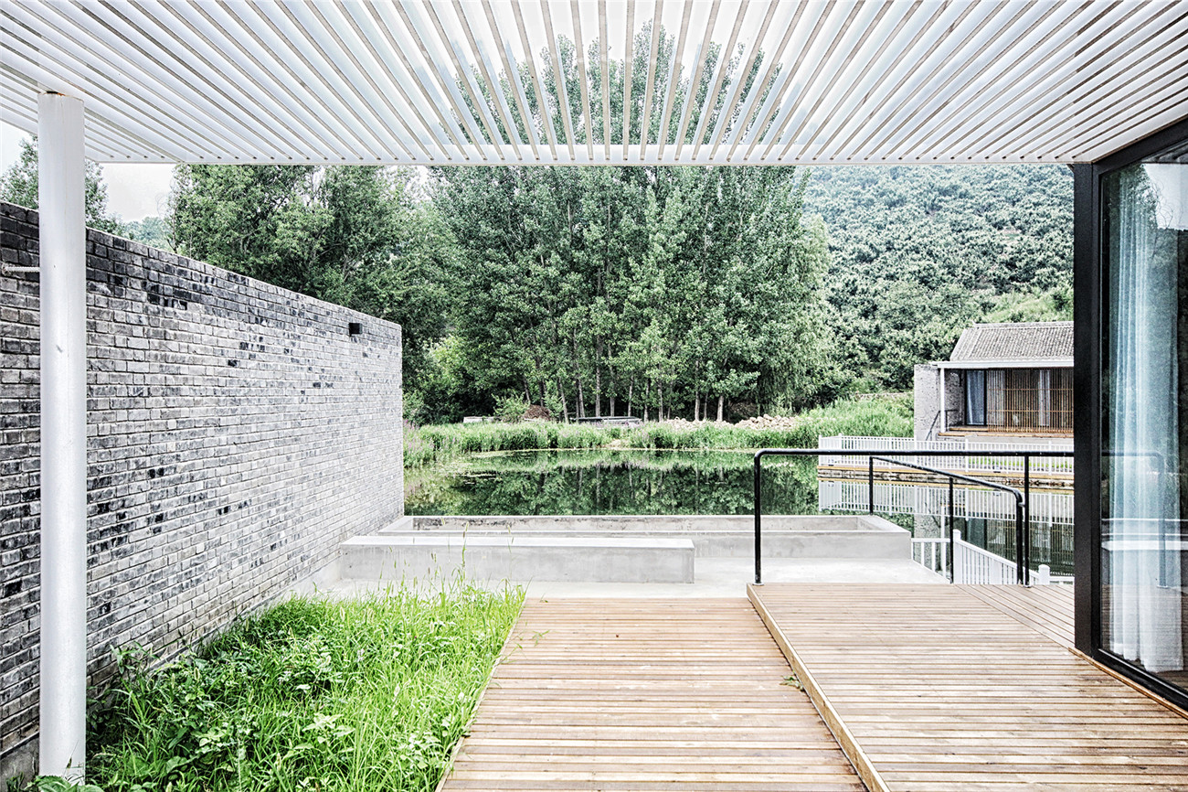
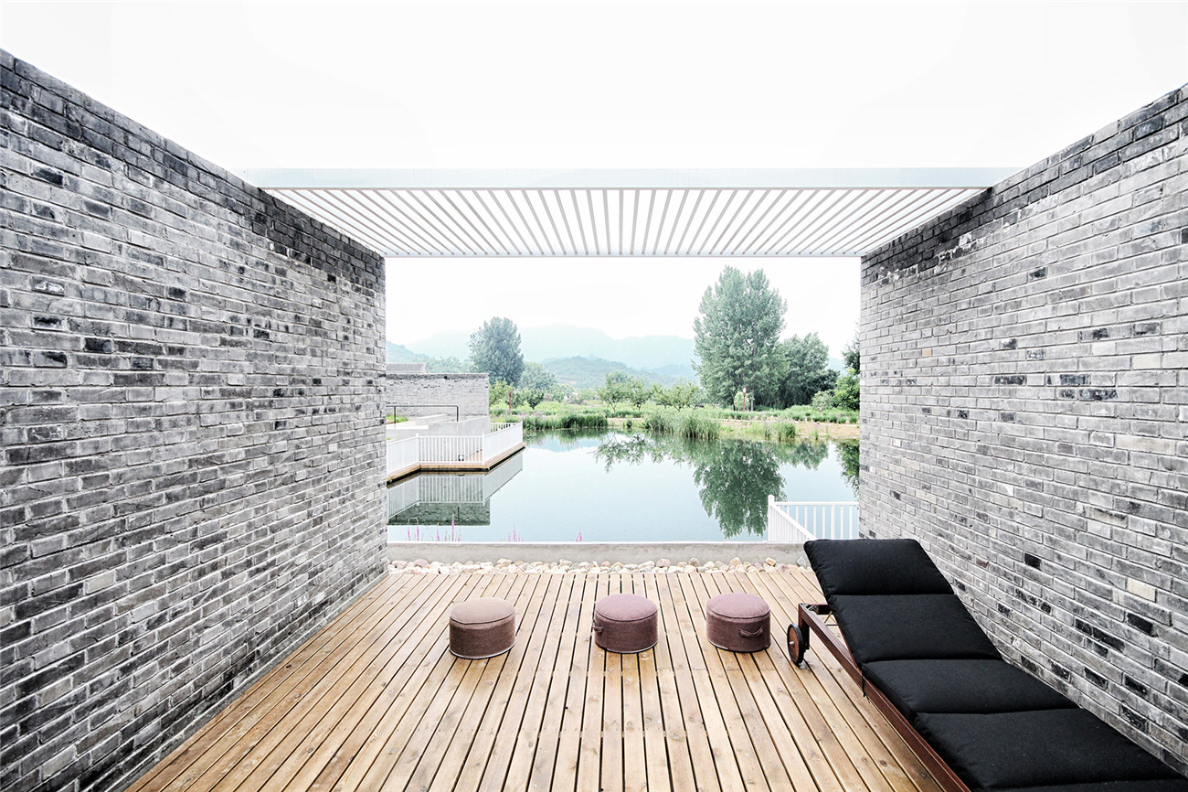
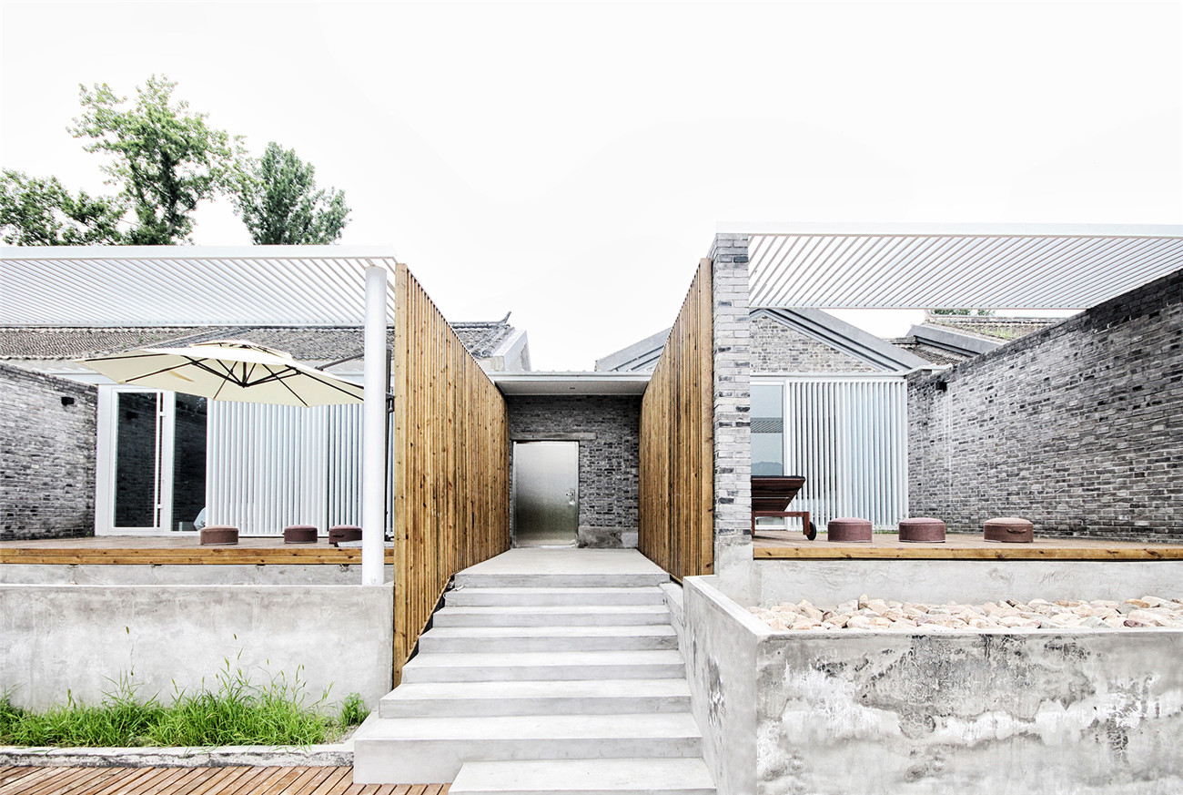
最后在立面处理上,在通透感极强的玻璃幕墙基础上,我们引入了白色格栅或隔板,消解了因砖墙给建筑带来的厚重感,且在体量虚实层面丰富了立面的层次。
Finally, for the facades, we used white grilling and partitions on the transparent glass walls to achieve a light feeling and balance the grave feeling created by existing black brick walls. Meanwhile, use these materials we are trying to attempt abundant layers of façade effect.
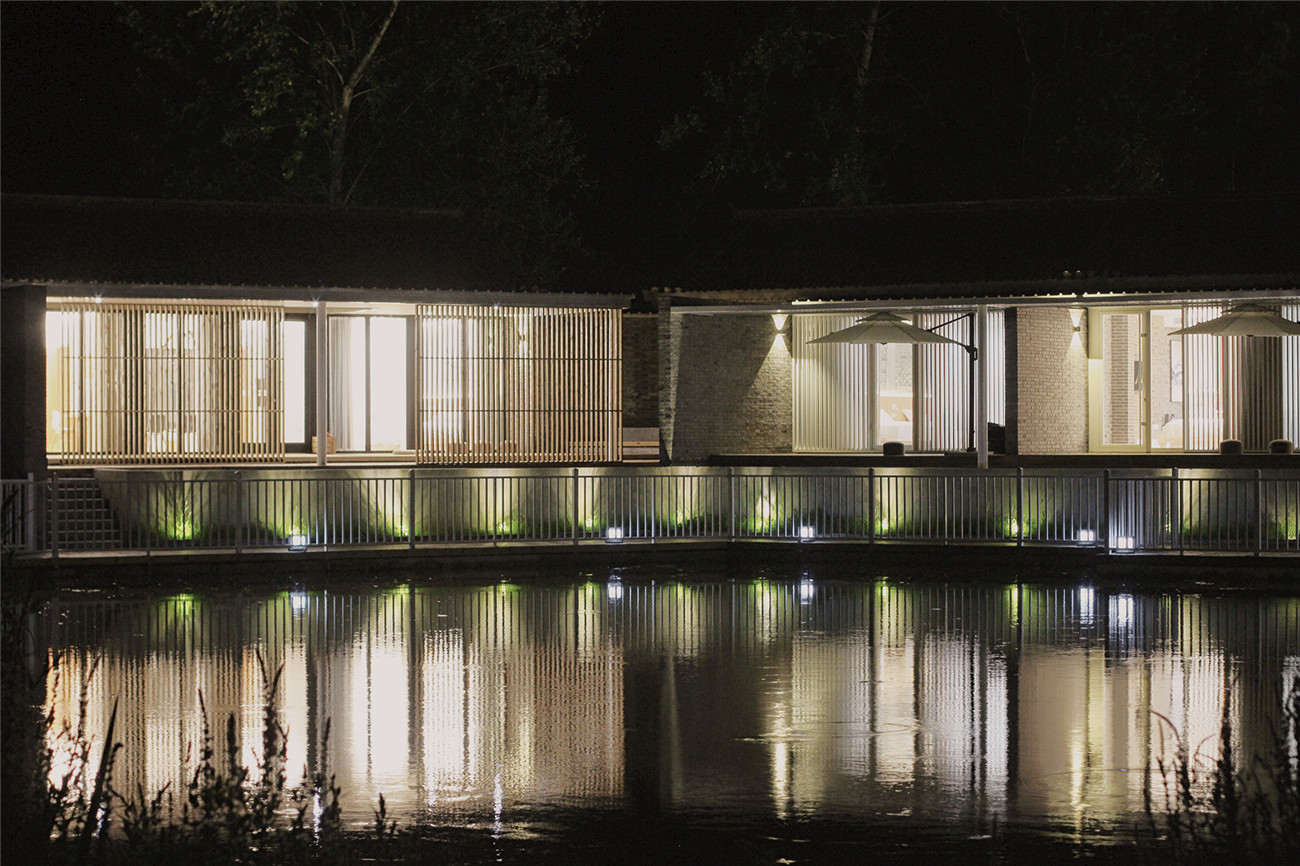
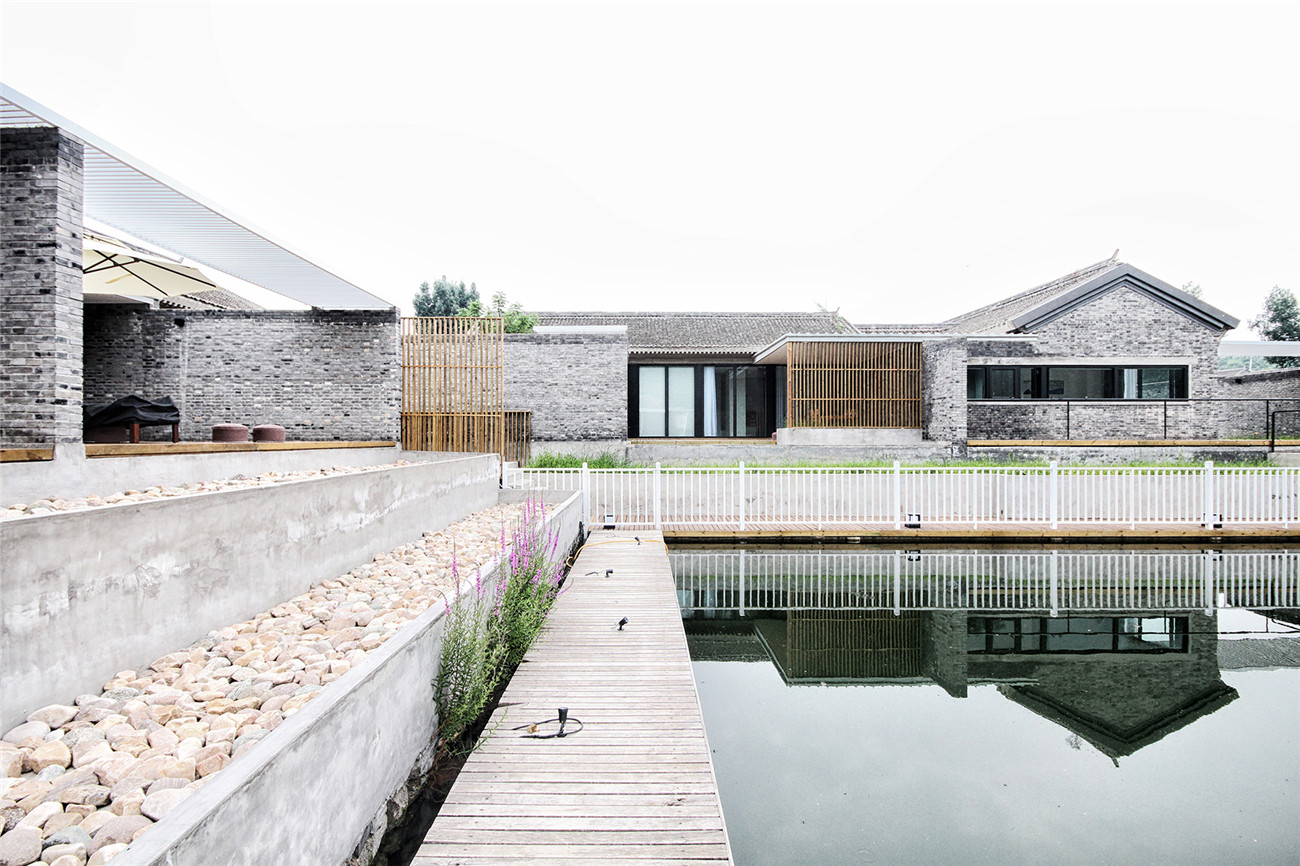
实体模型
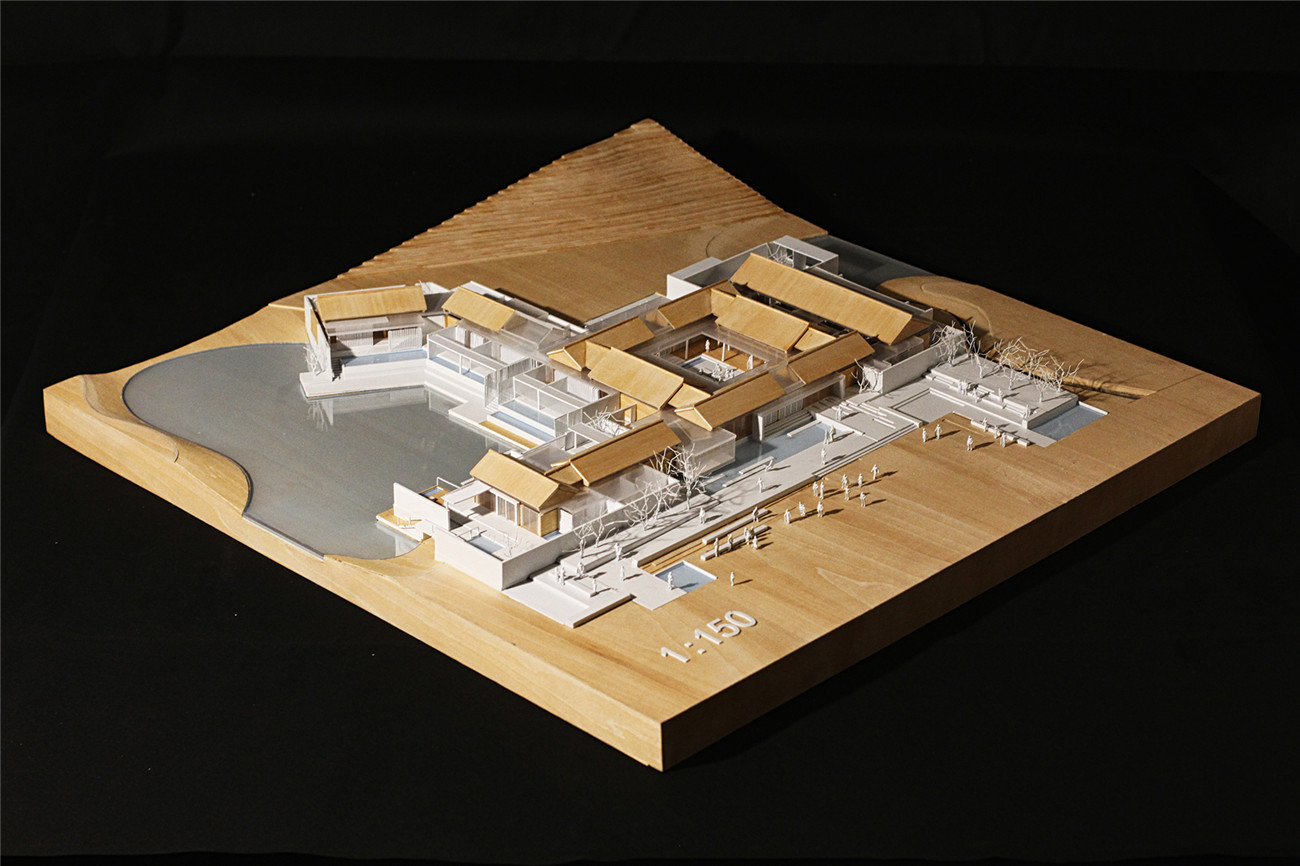
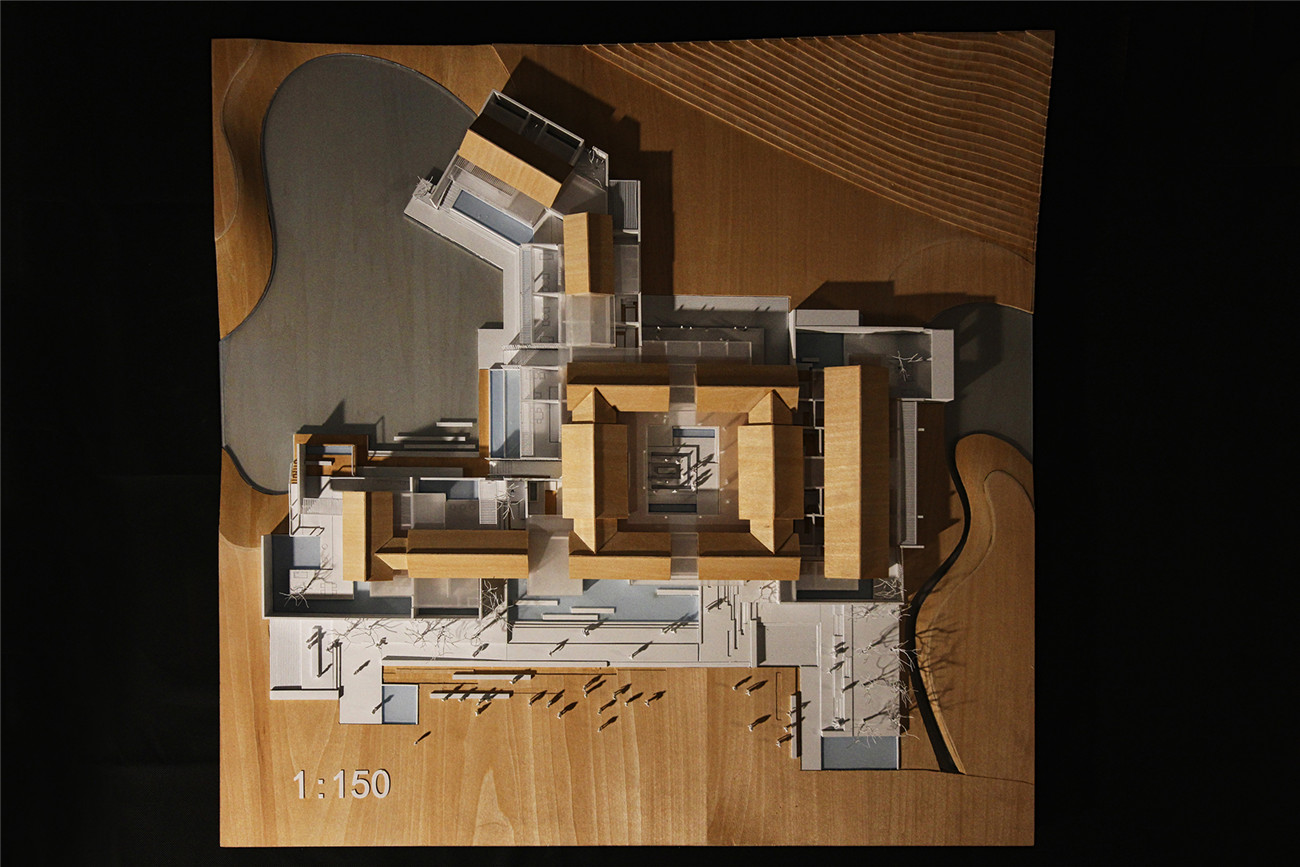
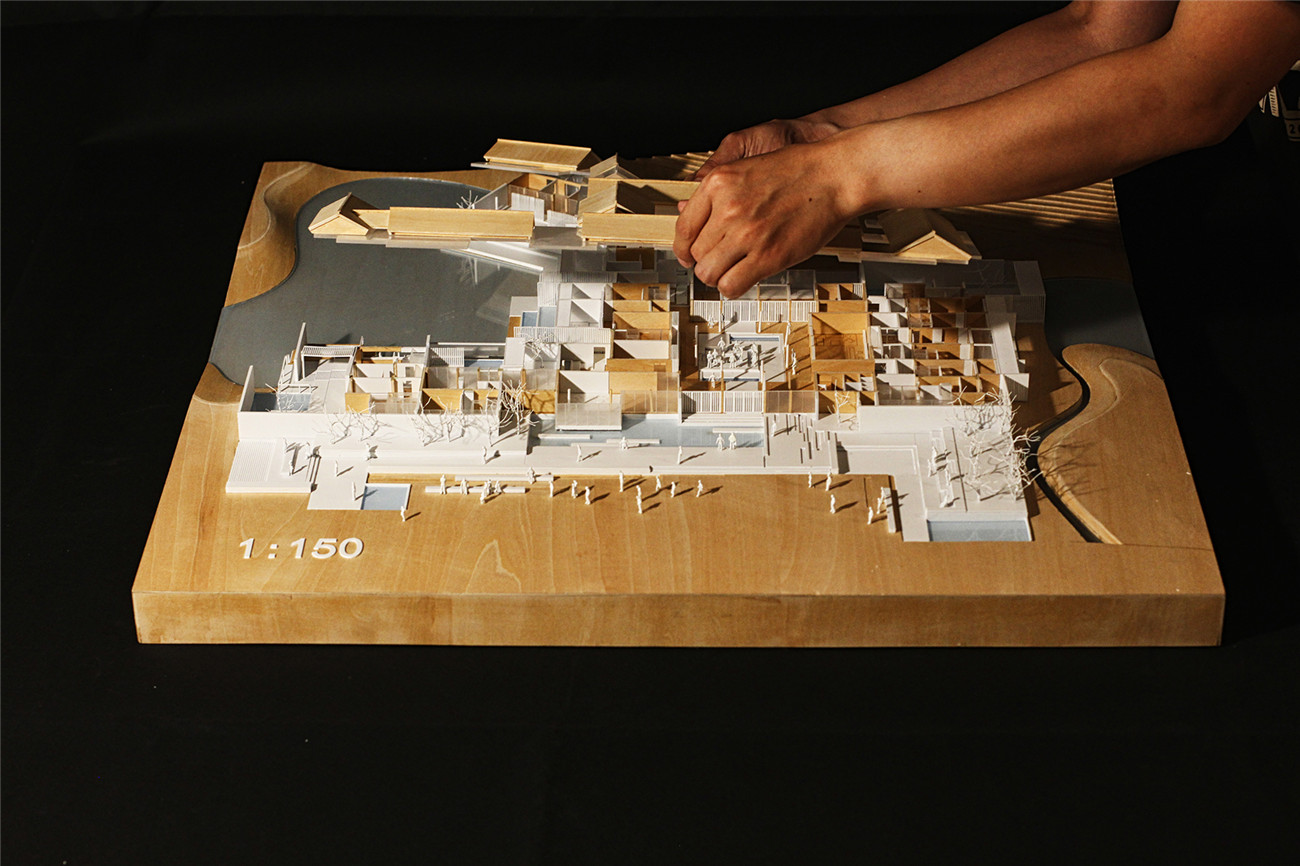
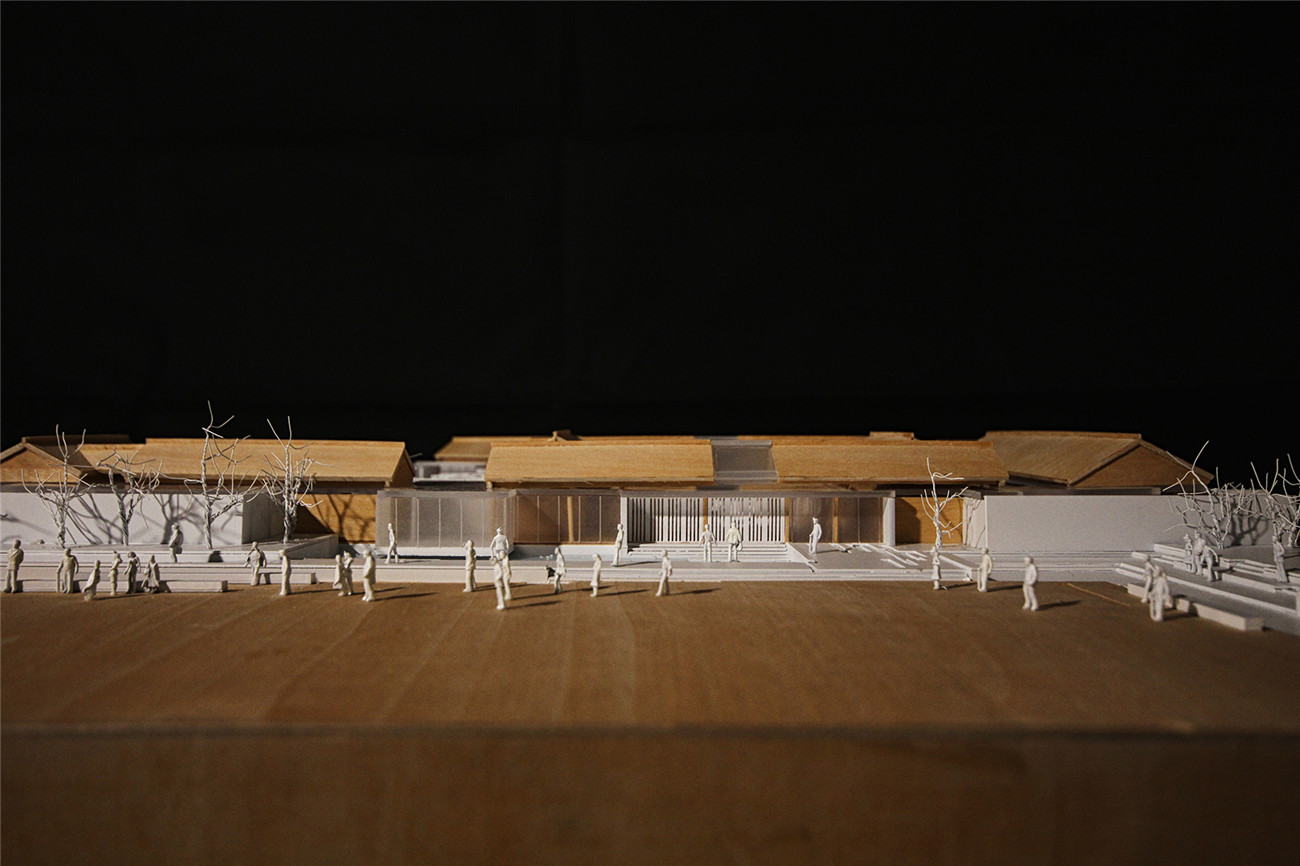

技术图纸

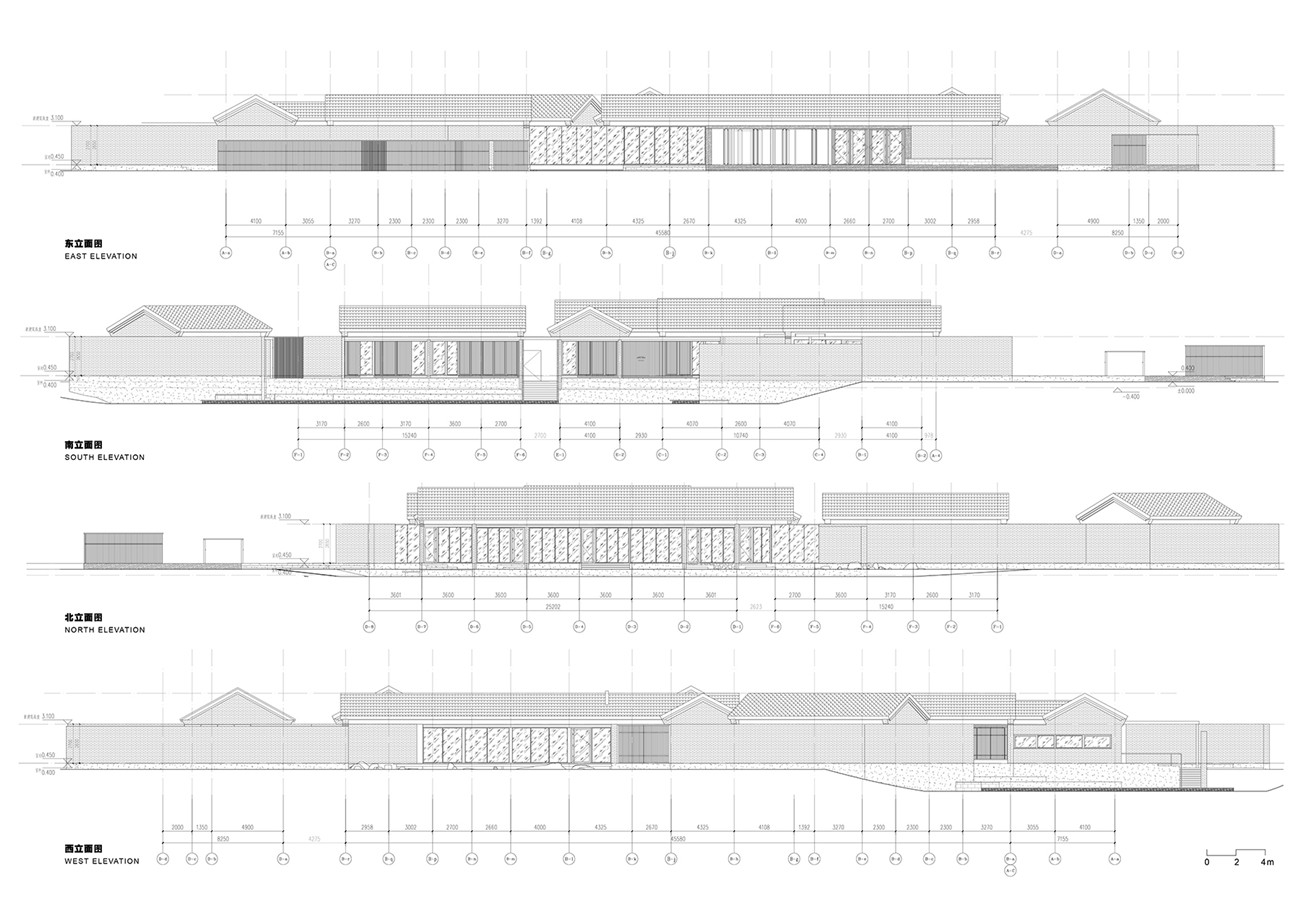
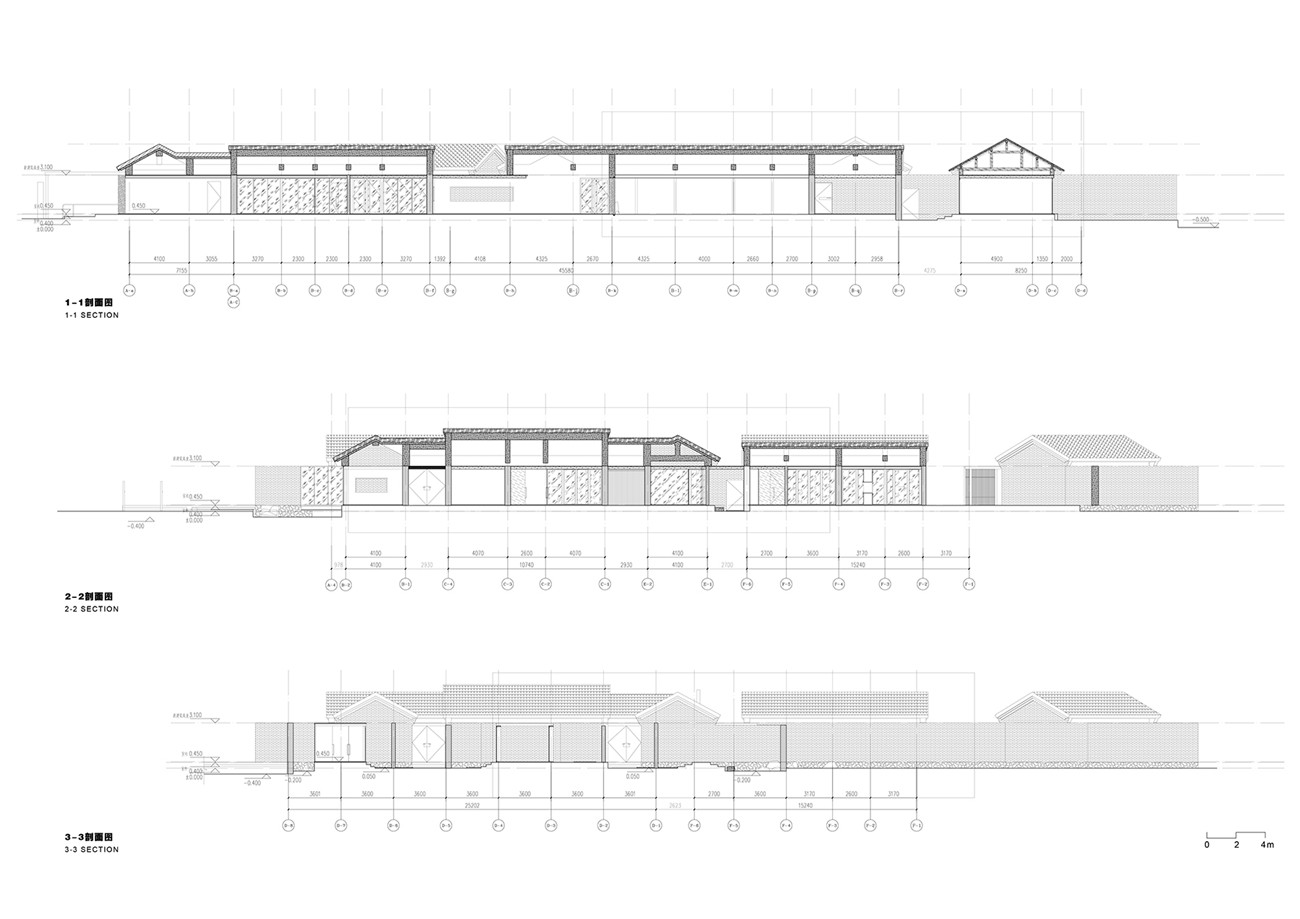
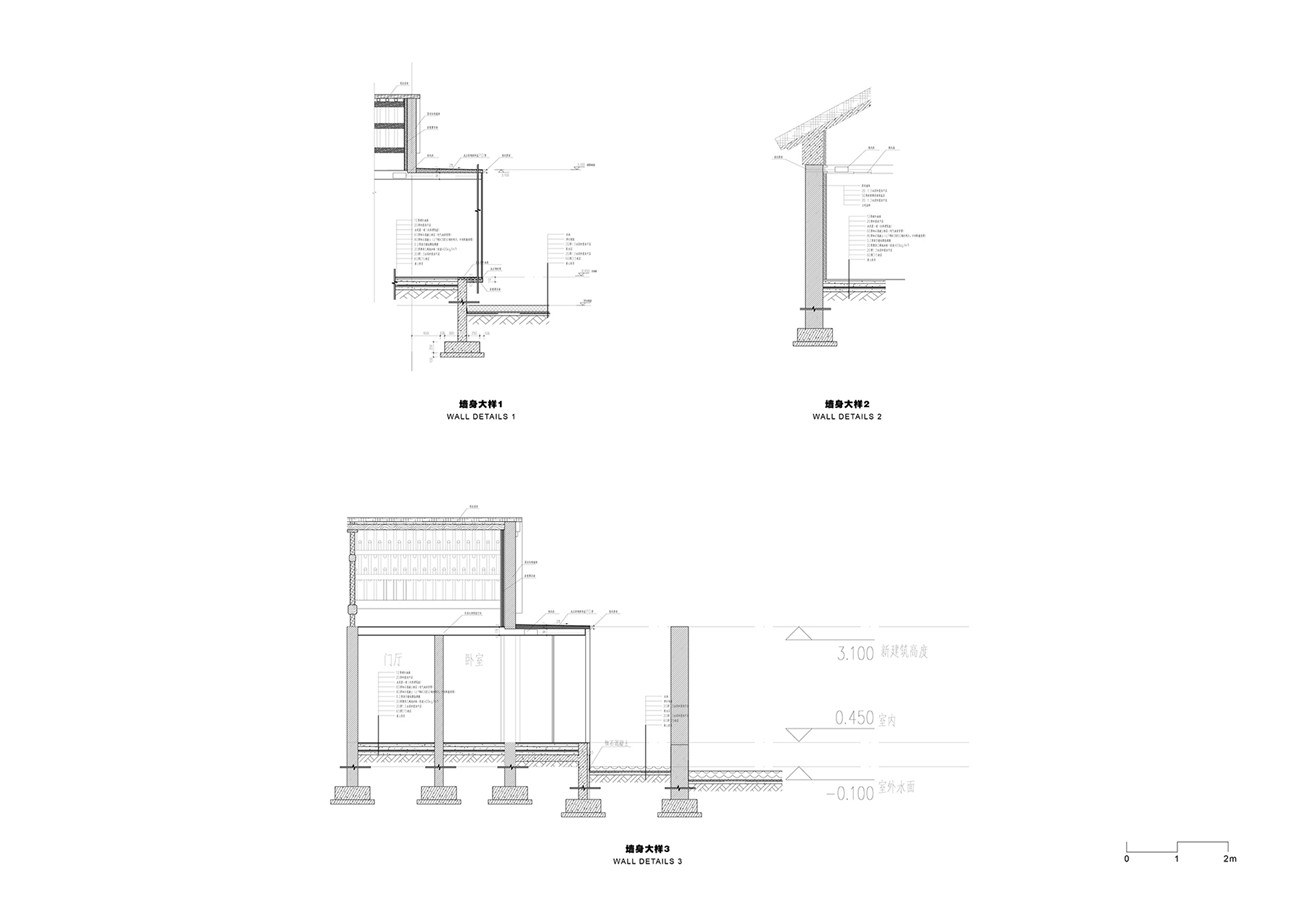
完整项目信息
项目名称:洛奇·溪塘民宿酒店
项目位置:天津蓟县下营镇郭家沟村
建筑面积:1069平方米
设计日期:2017年5月—8月
施工日期:2017年9月—2018年5月
项目甲方:北京洛奇文化旅游发展有限公司
项目设计:方石建筑
项目主创:毛磊、廖晓飓
项目团队:毛磊、廖晓飓、孙珂、彭喆
项目驻场:廖晓飓
设计内容:场地、建筑、室内、景观
项目类型:旧建筑改造
项目功能:民宿酒店
建筑结构:砖混结构、轻钢结构
建筑材料:青砖、青瓦、轻钢、铝板、玻璃、防腐木、复合木挂板
施工方:北京洛奇文化旅游发展有限公司
摄影师:毛磊、王刚
撰文:毛磊、廖晓飓
版权声明:本文方石建筑授权有方发布,禁止以有方编辑后版本转载。
上一篇:当诗意成为生活:双溪书院 / 北京多向界建筑设计
下一篇:松树林中的“画框”:黄圩驿站 / DnA建筑事务所