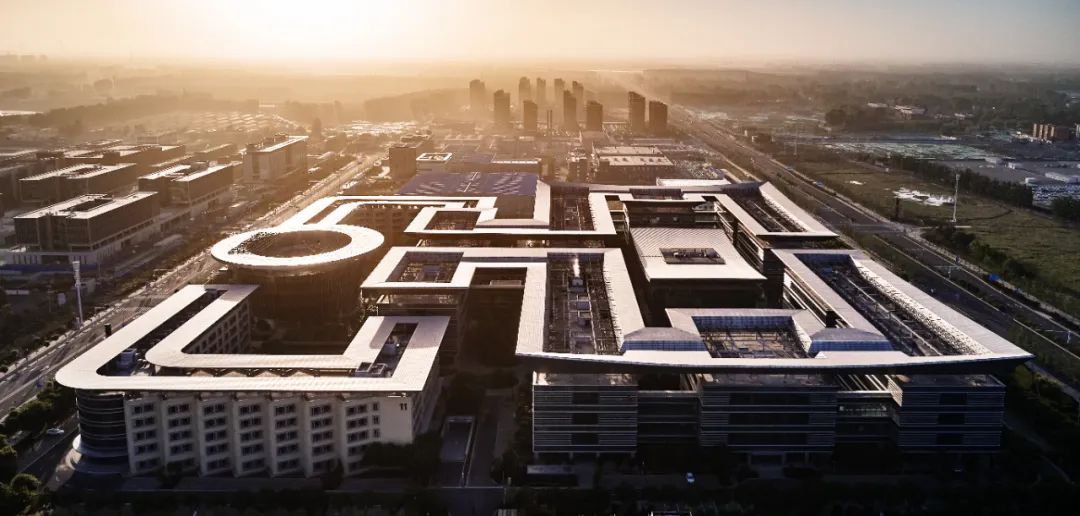
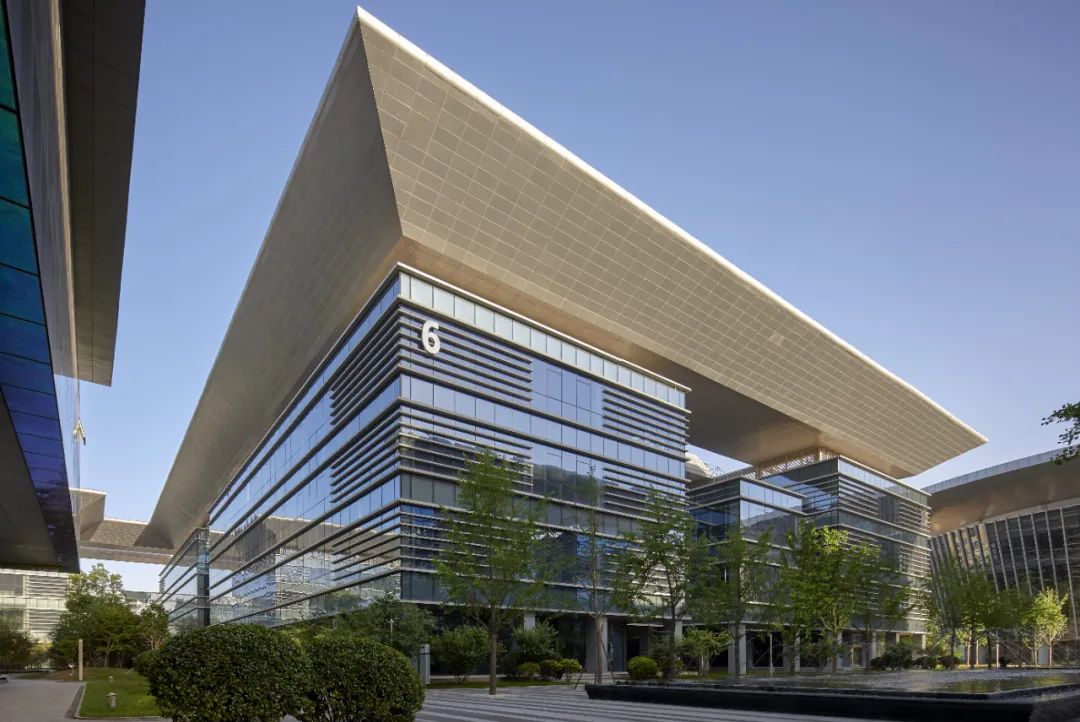
设计单位 中科院建筑设计研究院有限公司
项目地点 北京房山
建成时间 2015年
建筑面积 168257.83平方米
摄影 杨超英、维可建筑设计咨询(北京)有限公司提供
中关村新兴产业前沿技术研究院位于北京高端制造业基地内,是中关村国家自主创新示范区重点项目。项目集中试、研发、会议、接待及配套多功能为一体,为科创人员的工作、交流、餐饮、生活、休闲活动提供全方位的整体解决策略,打造具有国际高端配置的一站式产业孵化园,使其成为中关村科技园“高精尖”科创成果转移转化的重要产业基地。
The Zhongguancun Institute of Emerging Industries and Advanced Technologies is located within the high-end manufacturing industry base in Beijing. It is a key project in the Zhongguancun National Independent Innovation Demonstration Zone. The project integrates pilot test, research and development, conferences, hospitality, and various functions. It provides a comprehensive solution for the work, communication, dining, living, and leisure activities of scientific and technological innovation personnel, creating a one-stop industrial incubation park with international high-end facilities. It has become an important industrial base for the transfer and transformation of "highly advanced" scientific and technological innovation achievements in Zhongguancun Science and Technology Park.
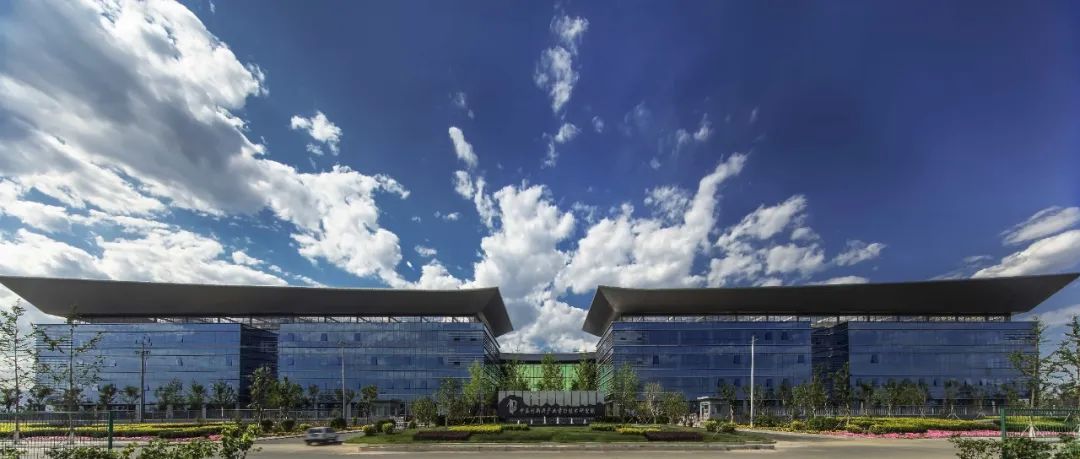
大地书法、曲水流觞
方案沿南北主轴对称布局,犹如书法篆刻,以气势磅礴的中心建筑——会议中心起笔,通过飞檐将两侧试验单元连接起来,与研发单元一起勾勒出朝揖相连的行笔意韵,最后以圆形服务中心收笔,构成一幅气韵生动的大地书法。同时,多个景致各异的庭院散落其间,犹如曲水流觞般自由流动于建筑之中,形成绿意葱茏的公园式科学产业聚落。
The design features a symmetrical layout along the north-south axis, akin to calligraphy and seal cutting, commencing with the magnificent central structure, the Conference Center, and connecting the two experimental units on either side through overhanging eaves, evoking a continuous brushstroke gesture that seamlessly interconnects with the Research and Development units. The composition is concluded with the circular Service Center, creating a piece of vivid and rhythmic calligraphy on the earth. Simultaneously, numerous courtyards, each with its unique landscapes, scatter throughout, flowing freely within the architecture like winding streams, forming a park-like scientific and industrial community with lush greenery.

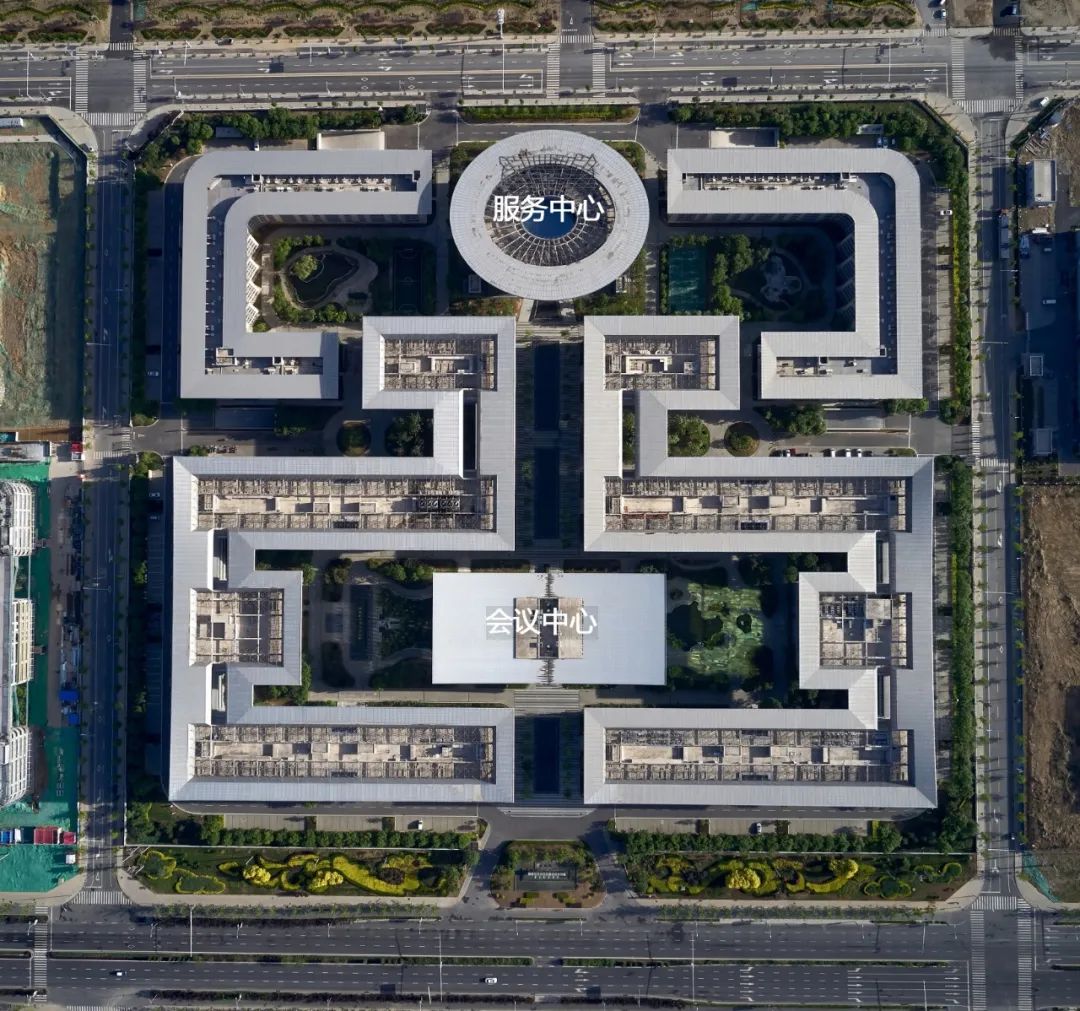
公园聚落、人文交互
设计植入公园聚落与人文交互理念,与科研试验、研发空间有机结合,创造出促进交流合作的空间形态,营造出绿色宜人的人文环境,专注场所空间的使用体验,打造科学产业的高品质人文社区。屋顶连续的挑檐形成绿色生态的空中连廊,为园区交流活动提供了特色的多维空间,乘凉纳暑、闲谈交流、俯瞰仰望皆是景致,身侧的挑檐宛如羽翼展翅,预示着科创思想的自由腾飞和广阔发展。
Incorporating the concept of integrating the park community with human interaction, and seamlessly blending it with research and development spaces, this design creates a spatial form that fosters communication and collaboration. It establishes a green and pleasant human environment, focusing on the user experience of the site, aiming to craft a high-quality human-centric community for the scientific industry. The continuous overhanging eaves on the roof form a green ecological aerial corridor, providing a distinctive multidimensional space for the park's interactive activities. Here, people can find shade, engage in casual conversations, enjoy panoramic views, and look up to the sky -each offering its unique landscape. The eaves alongside resemble wings spreading, symbolizing the free flight and expansive development of innovative thinking.
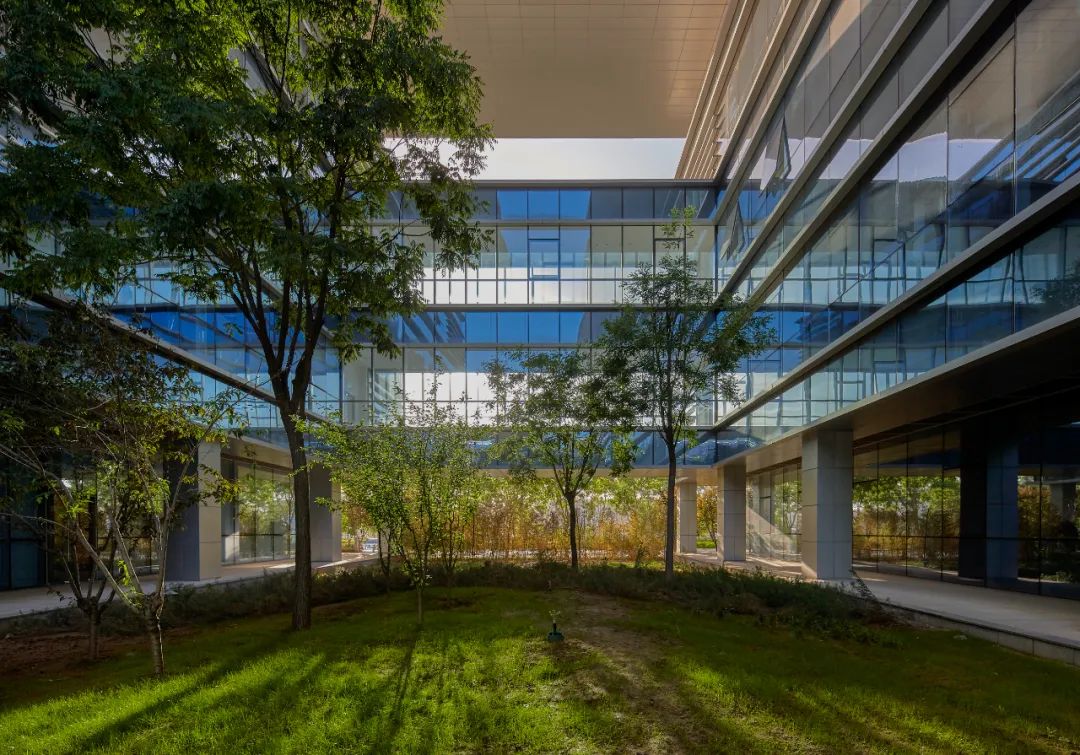

模块单元、灵活组合
作为本项目主体功能的中试空间,设计以模块化、标准化为原则,兼顾灵活性与可变性,8个类相似试验模块(A、B、C模块)围绕会议中心,沿用地边界展开设置,满足多样化试验需求。多组多规模试验模件单元,或两两组合,或连廊串联,即保证了中试试验的相对独立性,又实现了整个园区室内空间的可达性和高效联系,为科研建筑标准化建造的探索,提供了行之有效的设计实践。
The central pilot testing space, as the primary function of this project, adheres to principles of modularity and standardization while also accommodating flexibility and adaptability. Eight similar test modules (A, B, C modules) are arranged around the Conference center, following the site boundaries, to meet diverse testing requirements. These modules, available in multiple scales and configurations, can be combined in pairs or connected via corridors. This design ensures the relative independence of pilot testing while simultaneously providing accessibility and efficient connectivity within the entire park's indoor space. It represents an effective design practice for standardized construction in scientific research buildings.

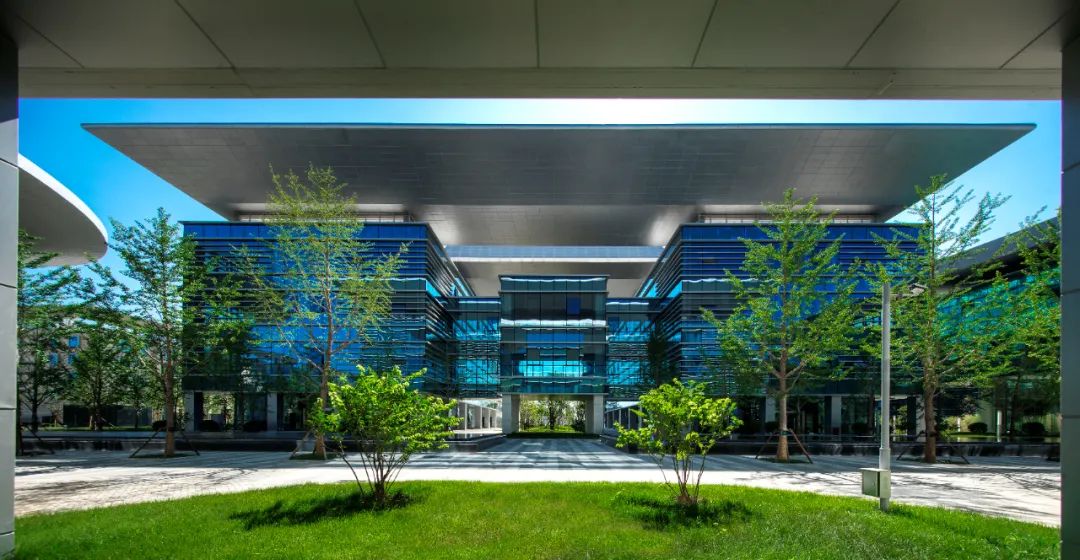
悬挂结构、开敞空间
会议中心前厅为无柱空间,四组交通核心对称设置于建筑中央,形成垂直剪力墙核心筒,水平构件采用钢结构垳架悬挂吊柱、箱形钢梁等多种特种结构组合,共同形成了高效合理的“大跨度钢框架-砼剪力墙”复合结构体系,实现了三层大空间的会议功能需求。
The foyer of the Conference Center is an columnless space with four sets of traffic cores symmetrically located at the building's center. This arrangement forms a vertical shear wall core, with horizontal elements utilizing various specialty structural components such as steel trusses, hanging columns, box-section steel beams, among others. Together, they create an efficient and rational large-span structural system, which combines steel frames with reinforced concrete shear walls. This system fulfills the conference functional requirements for the three-story large space.
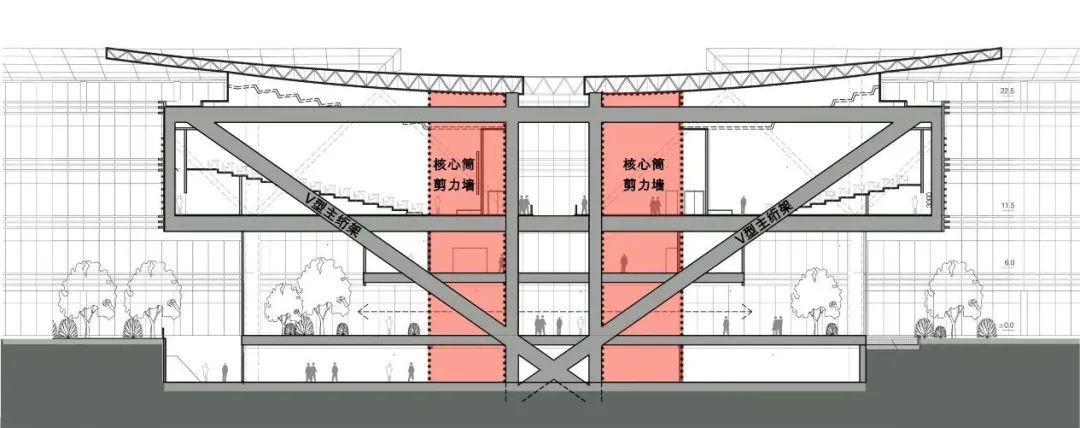

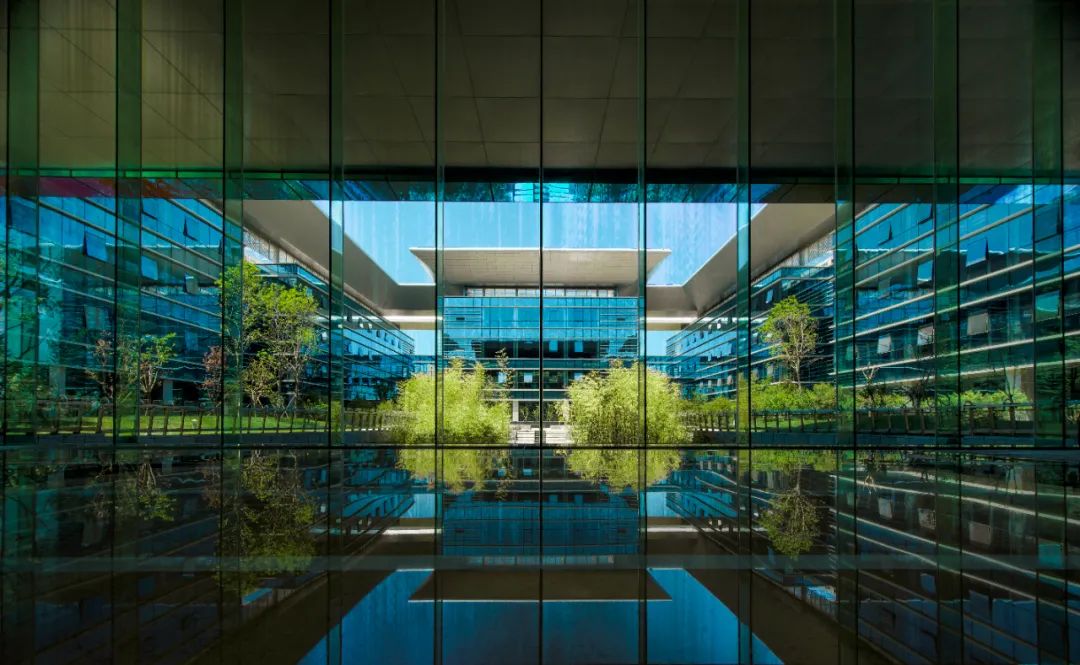
炫彩玻璃、呼吸幕墙
会议中心新型炫彩玻璃幕墙的运用,在不同角度下呈现出绚烂景象,展示出新型材料的巨大魅力和优越的节能指标,是科创成果转移转化的建筑自我呈现。
The innovative and colorful glass curtain wall in the Conference Center presents a dazzling spectacle from various angles, showcasing the immense allure and superior energy efficiency of this new material. It serves as the architectural self-presentation for the transfer and transformation of scientific and technological achievements.

圆形的服务中心,是规划的点睛之笔。游泳健身、图书体检、餐饮咖啡等多功能环绕圆形光庭展开,为科学家提供了精致完善的生活体验。绿色生态的双层可呼吸式玻璃幕墙,更为高品质的生活体验保驾护航,力求绿色低碳的高标准设计。
The circular Service Center is the crowning touch of the plan. It features a range of functions, including swimming, fitness, library, dining, and coffee shops, all surrounding a circular atrium. This provides scientists with a refined and comprehensive living experience. The double-layer, breathable glass curtain wall, coupled with the green ecological design, ensures a high-quality, green, and low-carbon life experience.



设计图纸 ▽






完整项目信息
项目名称:中关村新兴产业前沿技术研究院
项目地点:北京房山
设计单位:中科院建筑设计研究院有限公司
设计团队完整名单:
主持建筑师:李昕滨、唐明
建筑:李昕滨、唐明、邹锦铭、涂雁飞、张京、周楠、陈继昶、邴东阳
结构:朱继忠、陈刚
暖通:孟庆宇、越志有
电气:时庆卫、张晋波
给排水:李欣、刘亚芳
景观:钟薇
经济:余旸
合作单位:维可建筑设计咨询(北京)有限公司
奖项:北京市优秀工程勘察设计女建筑师优秀设计成果评价
业主:北京高端制造业基地投资开发有限公司
设计时间:2013年
建成时间:2015年
用地面积:121000平方米
建筑面积:168257.83平方米
摄影师:杨超英、维可建筑设计咨询(北京)有限公司提供
本文由中科院建筑设计研究院有限公司授权有方发布。欢迎转发,禁止以有方编辑版本转载。
投稿邮箱:media@archiposition.com
上一篇:呼和浩特雕塑艺术馆 | 内蒙古工大建筑设计有限责任公司
下一篇:经典再读204 | 亚历山德拉路:伦敦“最后一个伟大的社会住房项目”