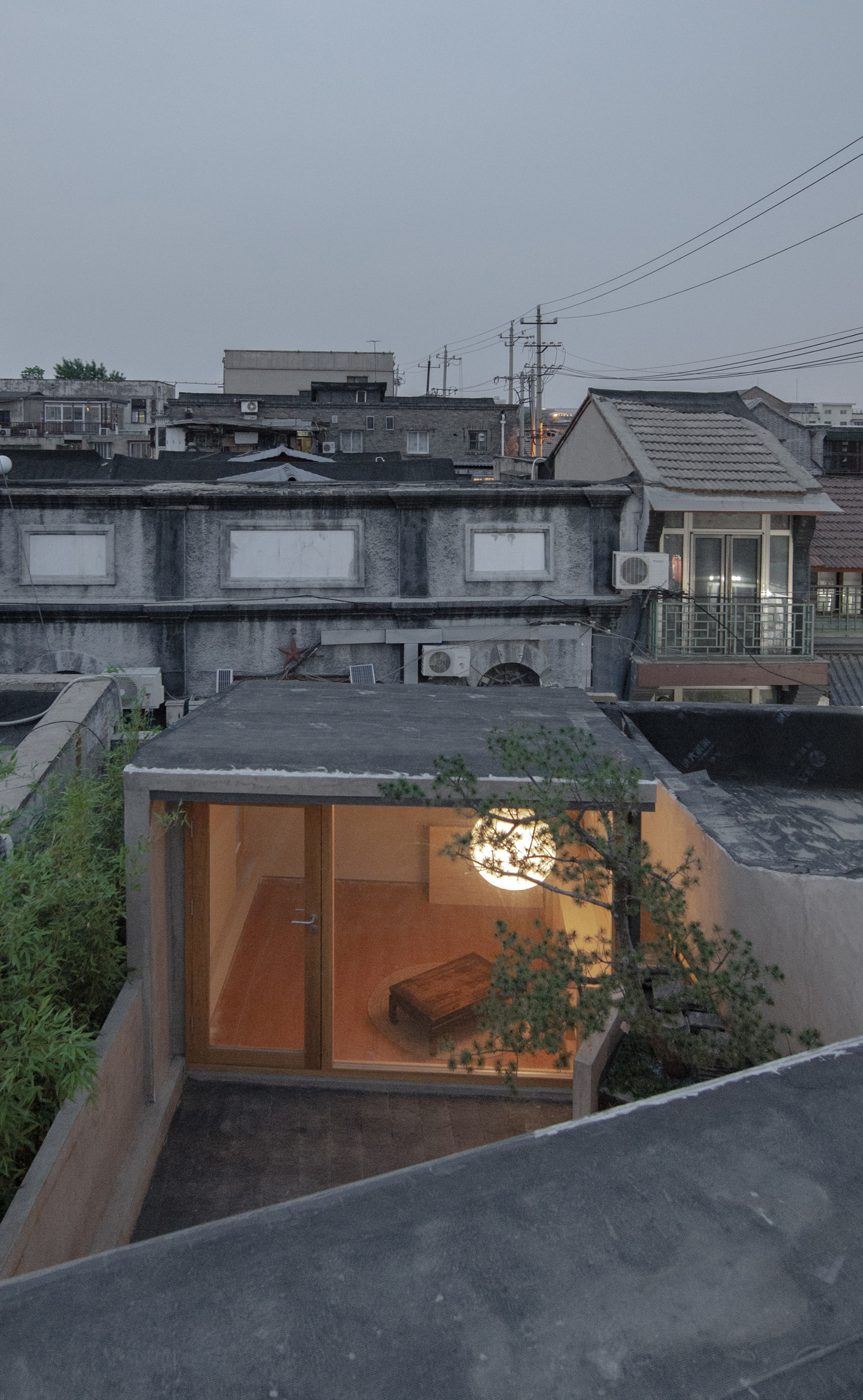
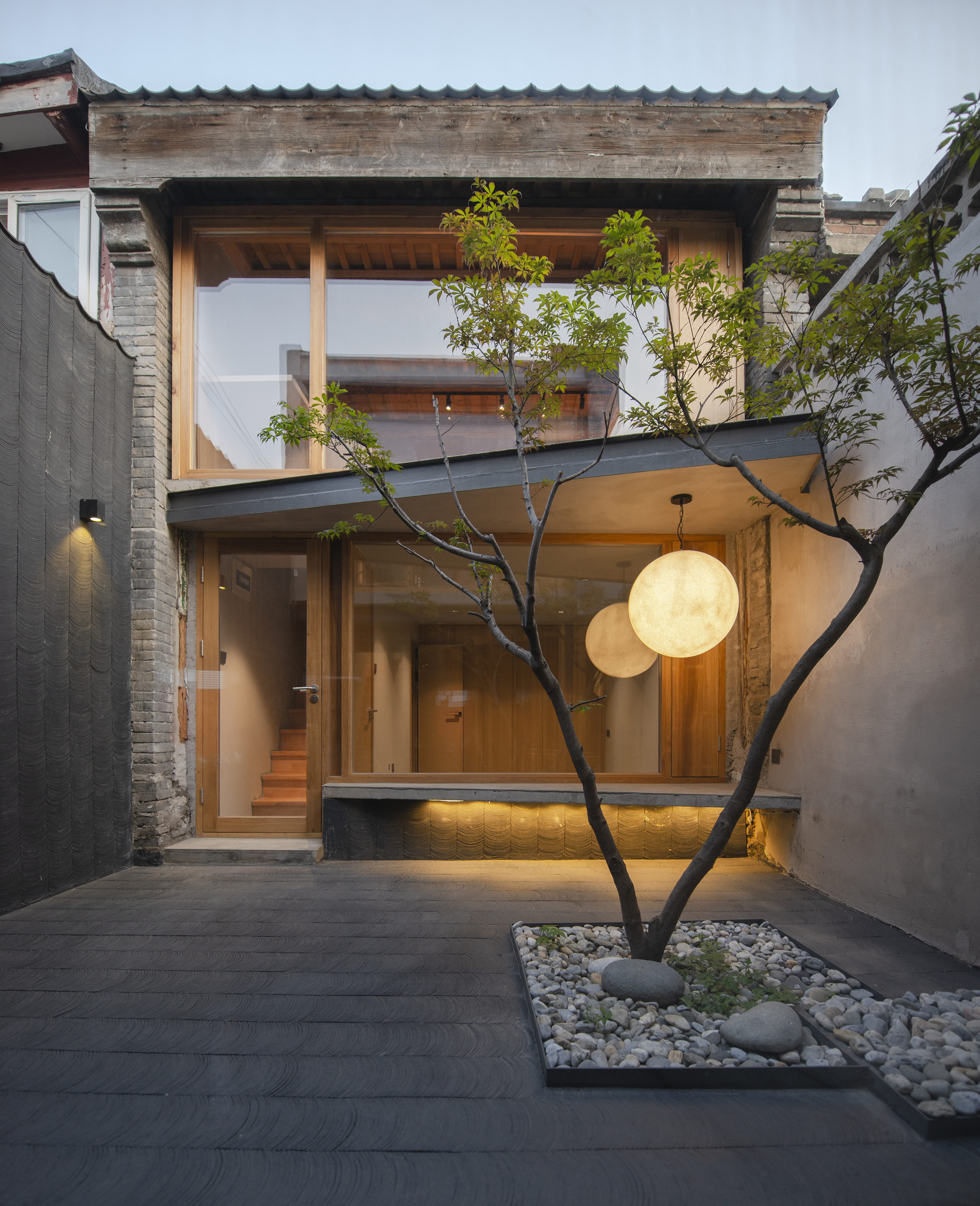




设计师 金磊
项目地点 中国北京
建成时间 2025年6月
建筑面积 130平方米
本文文字由金磊提供。
空间之困
Spatial constraints
房子位于北京南城传统街区,不同于拆旧翻新的冰冷区域,这里的胡同文化与市井烟火仍旧生动热烈。房子占地不大,近100平方米,但沿街开间不足4米,空间深邃狭长,又被自建房填充覆盖,难免感觉阴暗晦涩,不得喘息。
The project is located in the traditional neighborhood of Beijing's South City, where a large number of aboriginal people still live and retain a lively city life;The project site is less than 100 square meters with a narrow face width of only 4 meters,the original courtyard is also occupied by rooms,so the site is very narrow and dark.
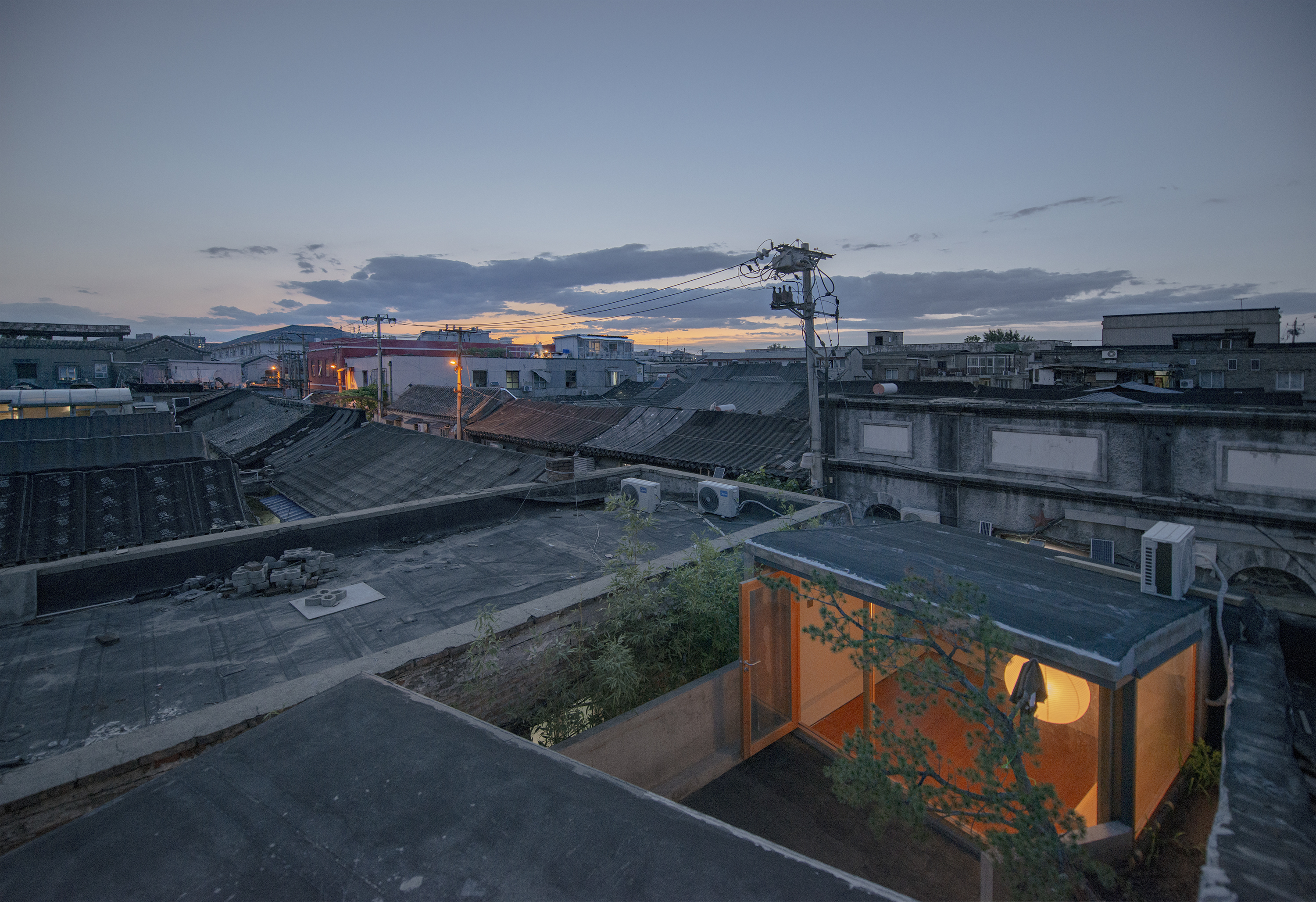
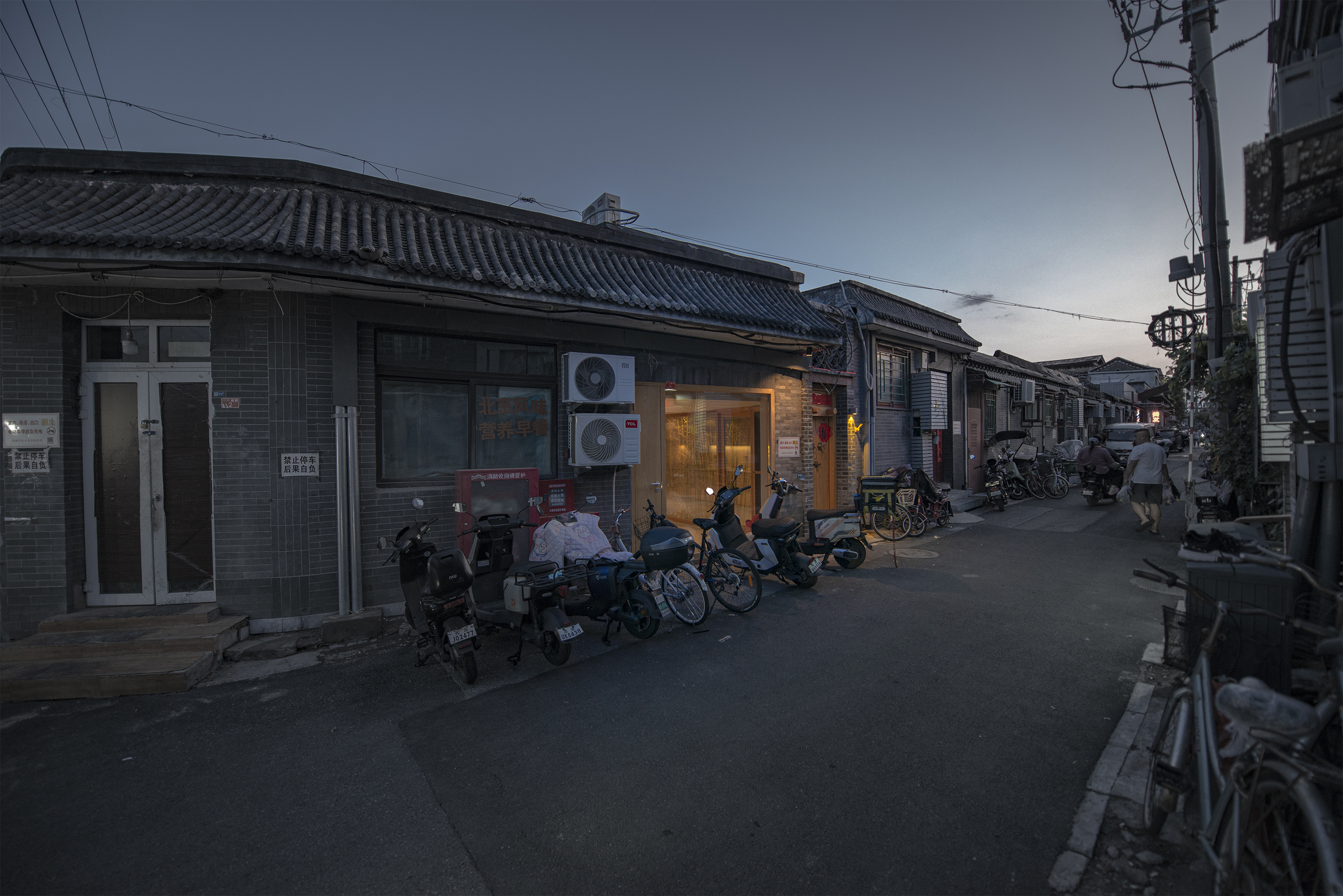
法规之困
Limitations imposed by city regulations
房子首先要拆除违建,要符合所在区域严格的整体风貌控制,并且在具体高度与平面范围上精准还原原始房产定位留底的测绘资料,由于本次更新属于修缮范畴,也不能对原有建筑进行较大的结构拆改,只能局部加固和有限调整。
Removal of remaining unauthorized structures is required before the project can begin to be rehabilitated, At the same time, the scope and height of the original legal building had to be strictly adhered to, and the original structure had to be preserved, which made the design of the renovation more difficult.
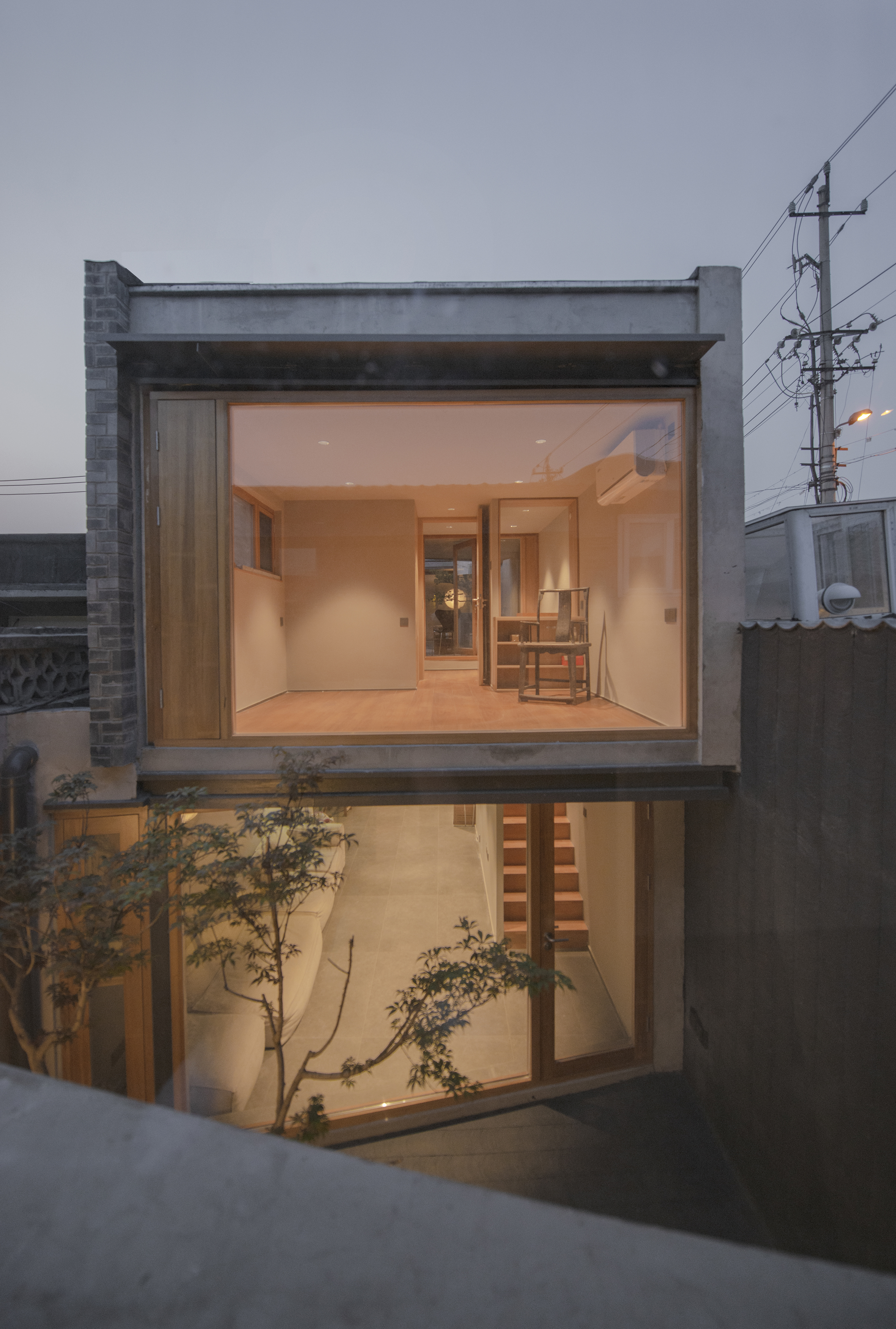
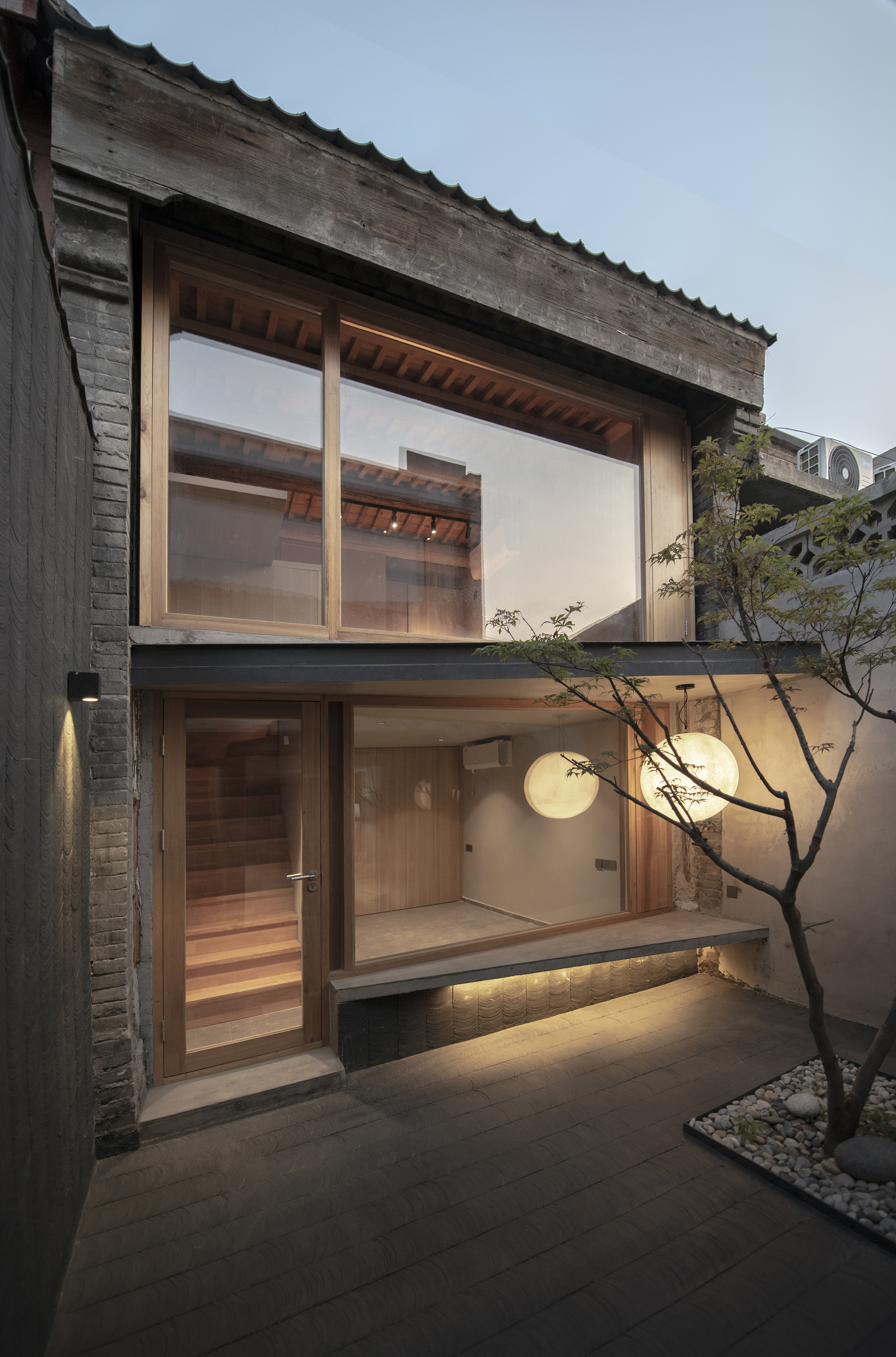
邻里之困
Relationship with neighbors
房子所在区域小巷纵横,历史上门户之间的多次买卖与修缮也早已让房子之间亲密无间、难分彼此。邻里间共用墙体、互相勾连极为普遍,见缝插针的空间利用原则和对采光排烟的客观依赖形成一种脆弱而微妙的平衡,任何修缮动作都需要尊重这一平衡。
The area where the project is located is part of a historic and traditional neighborhood with a dense residential population, where sharing of walls and yards between homes is common, and the renovation design needs to pay special attention to maintaining a fragile balance with the relationship with neighbors.
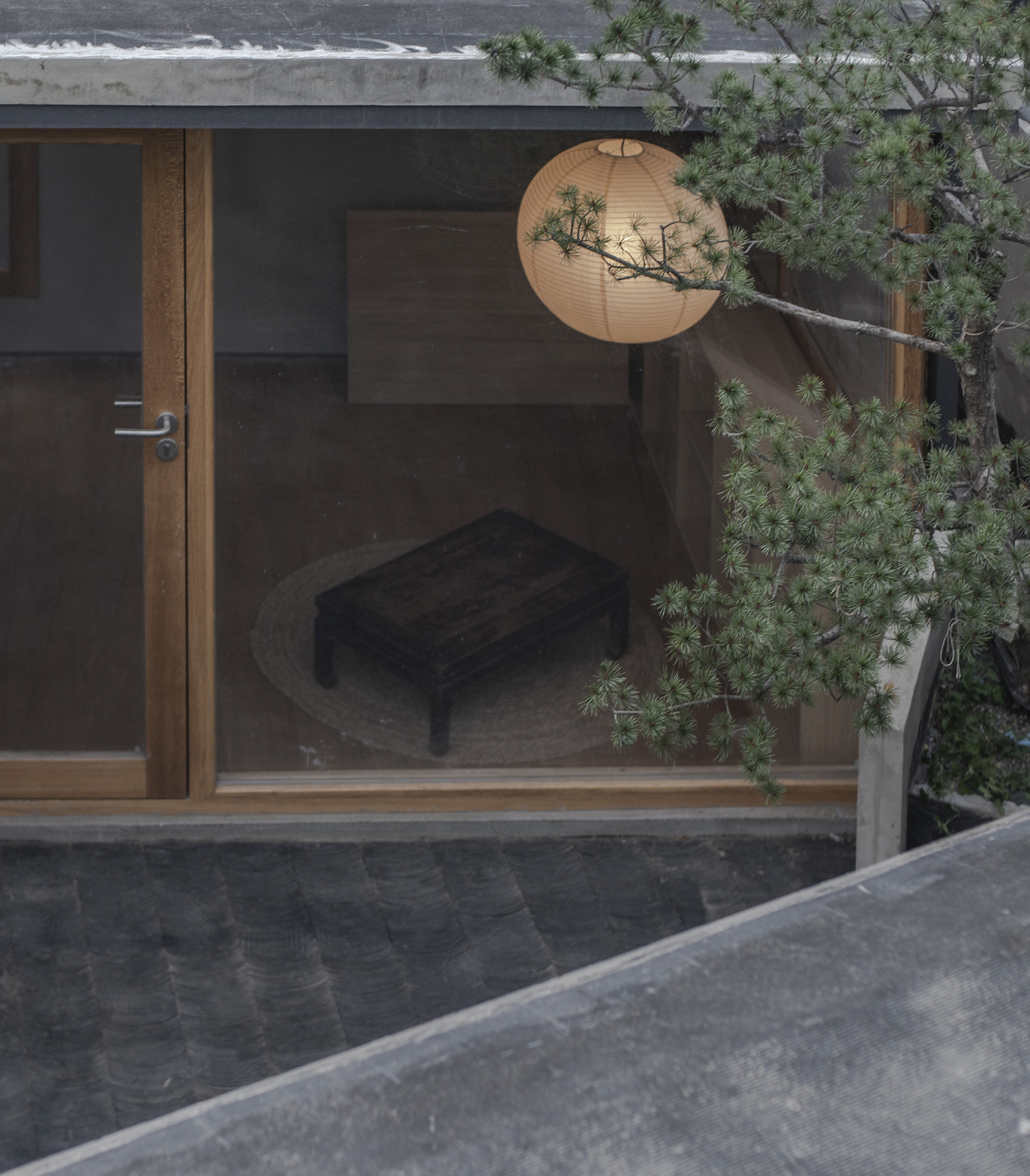
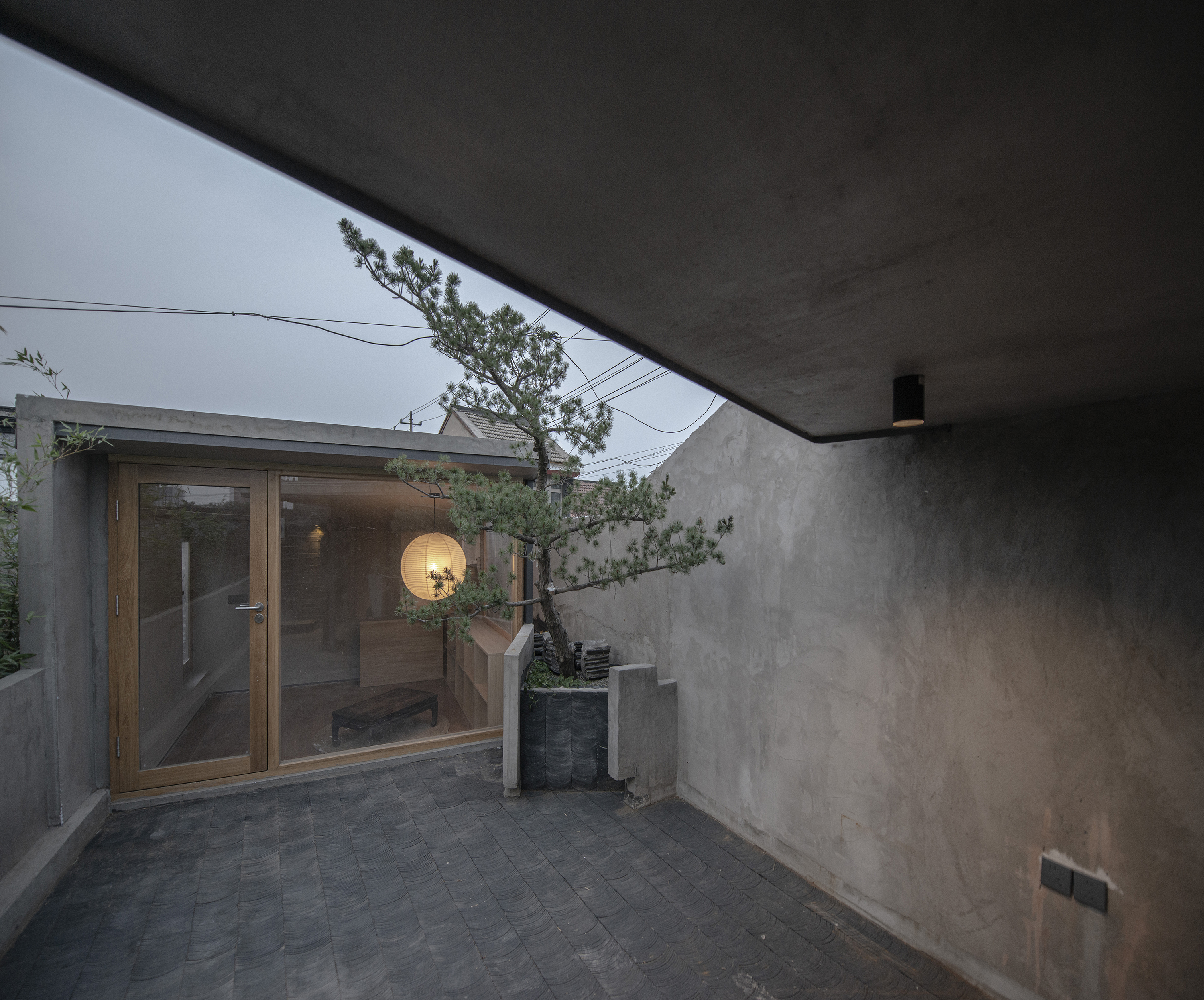
需求之困
Increased demand for space
客观的各种限制不可逾越,委托方的需求也必须满足:一处供两代人共同生活的理想居所,需要在不足一百平方米的占地里布局三间带独立卫生间的卧室、一间书房、共用的尽量大的餐客厅和能供两代人分开使用的户外庭院。
Despite these constraints, the client's needs for a remodeled space had to be met: four bedrooms, four bathrooms, two undisturbed courtyards could be shared by two generations.
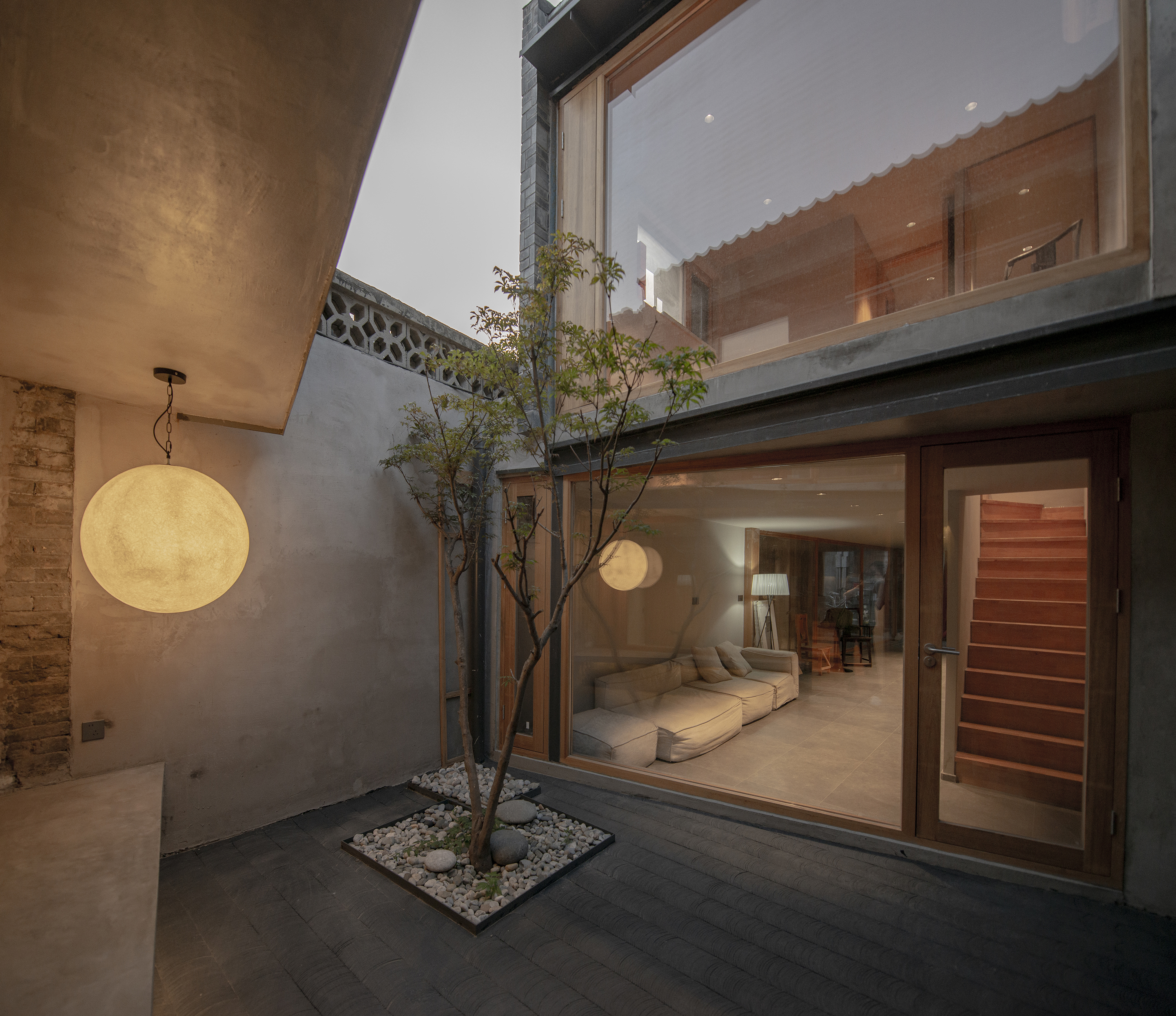
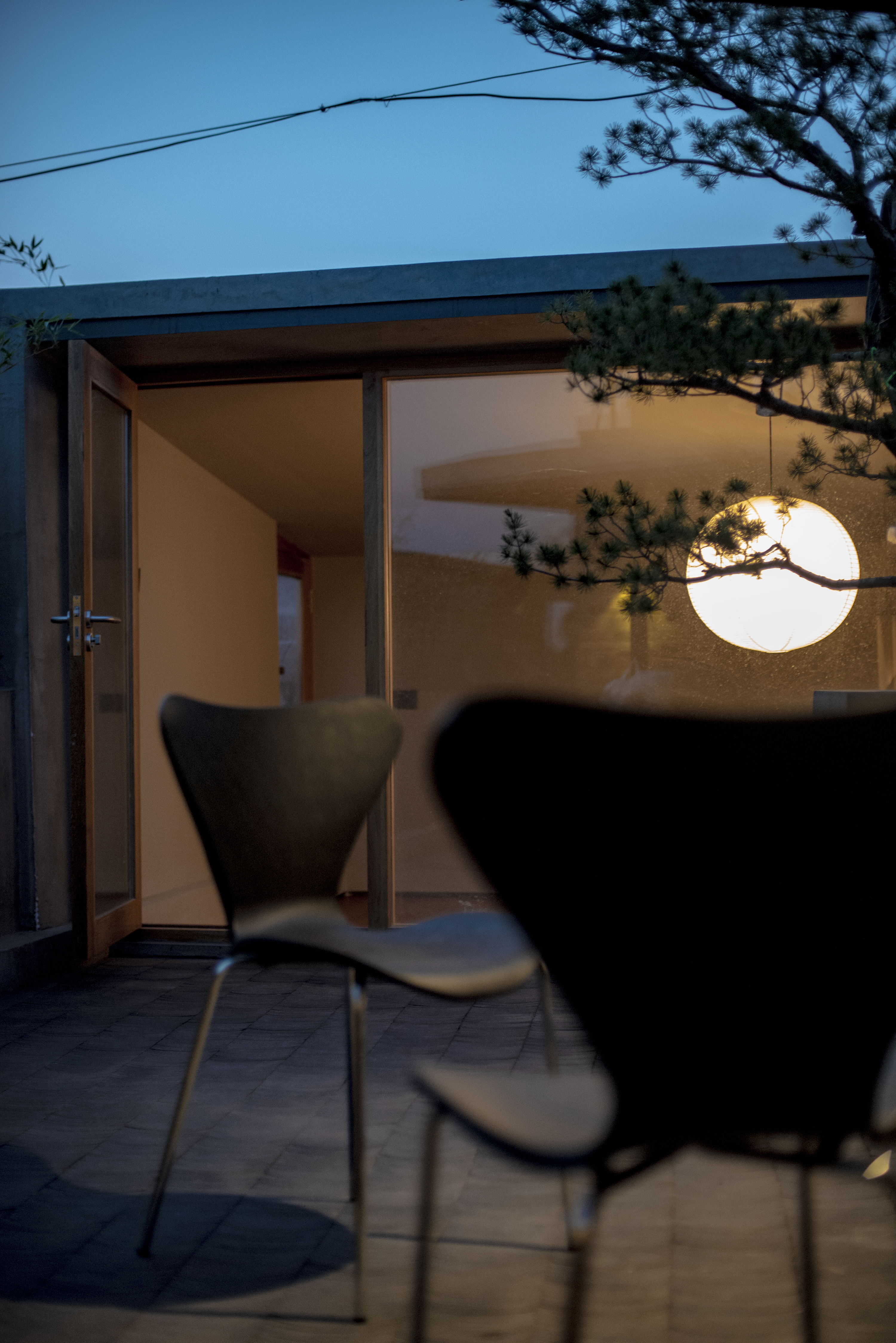
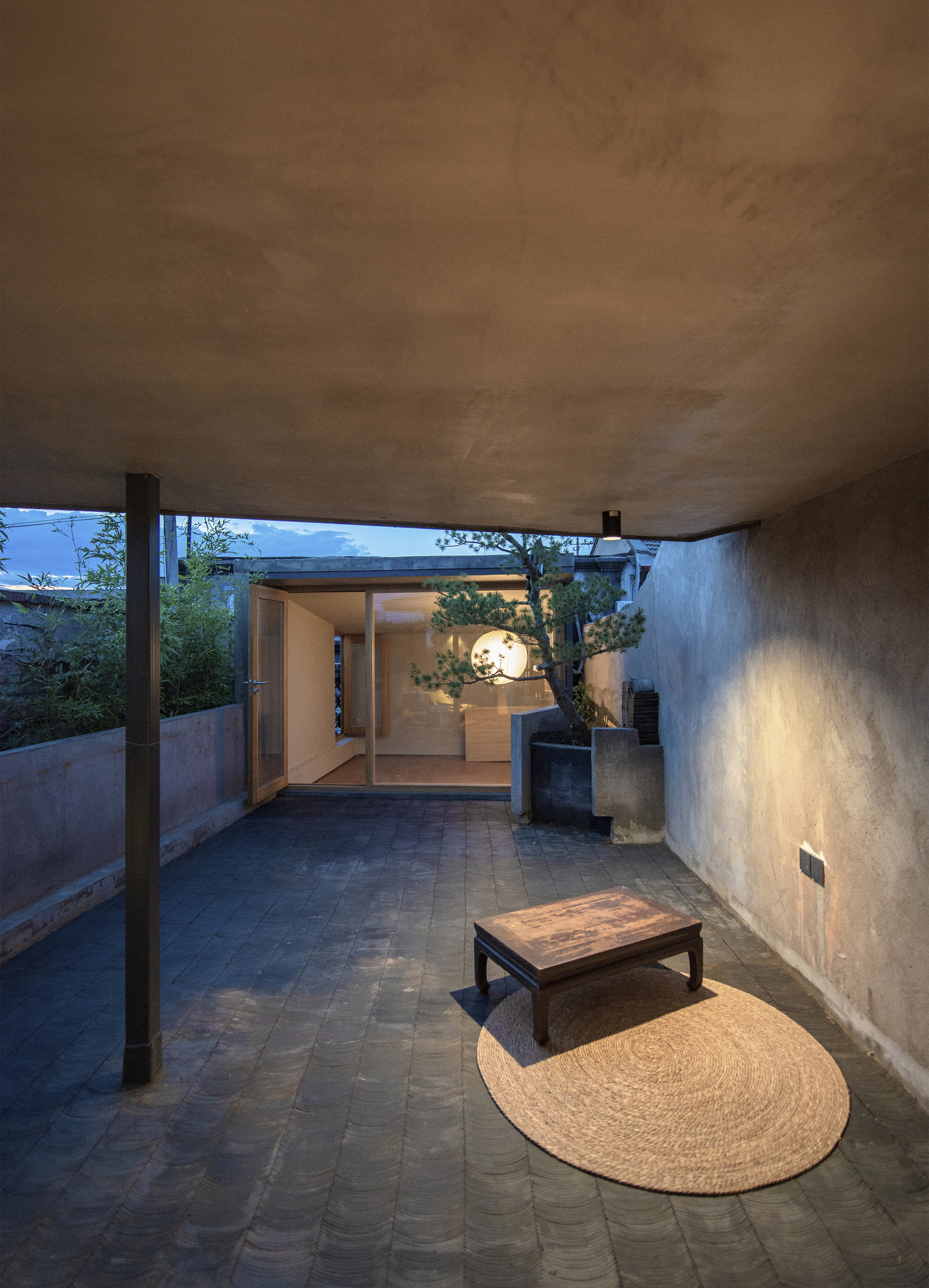
在占地空间、轮廓高度、房屋结构、周边关系完全限定的条件下,设计的突破口逐渐清晰:对建筑原本较高的室内地面下沉0.85米,以获得净高2米的夹层睡卧空间。同时拆除原来突破限高的违建和在原始庭院位置的自建杂物间,虽然庭院尺度不大,但还原后亦可作为两侧房屋的通风采光的重要气口,也可容一家人围坐观天。
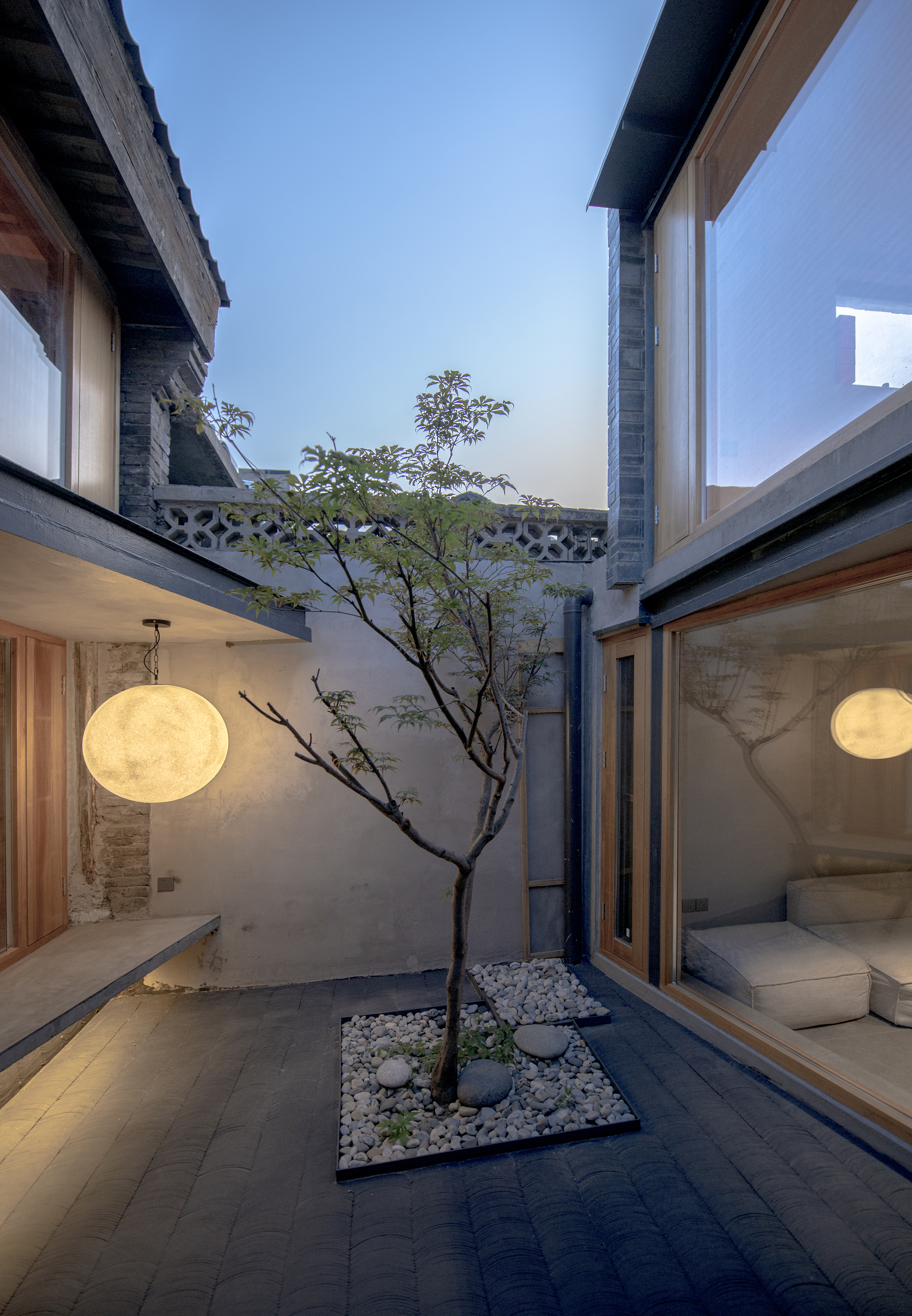
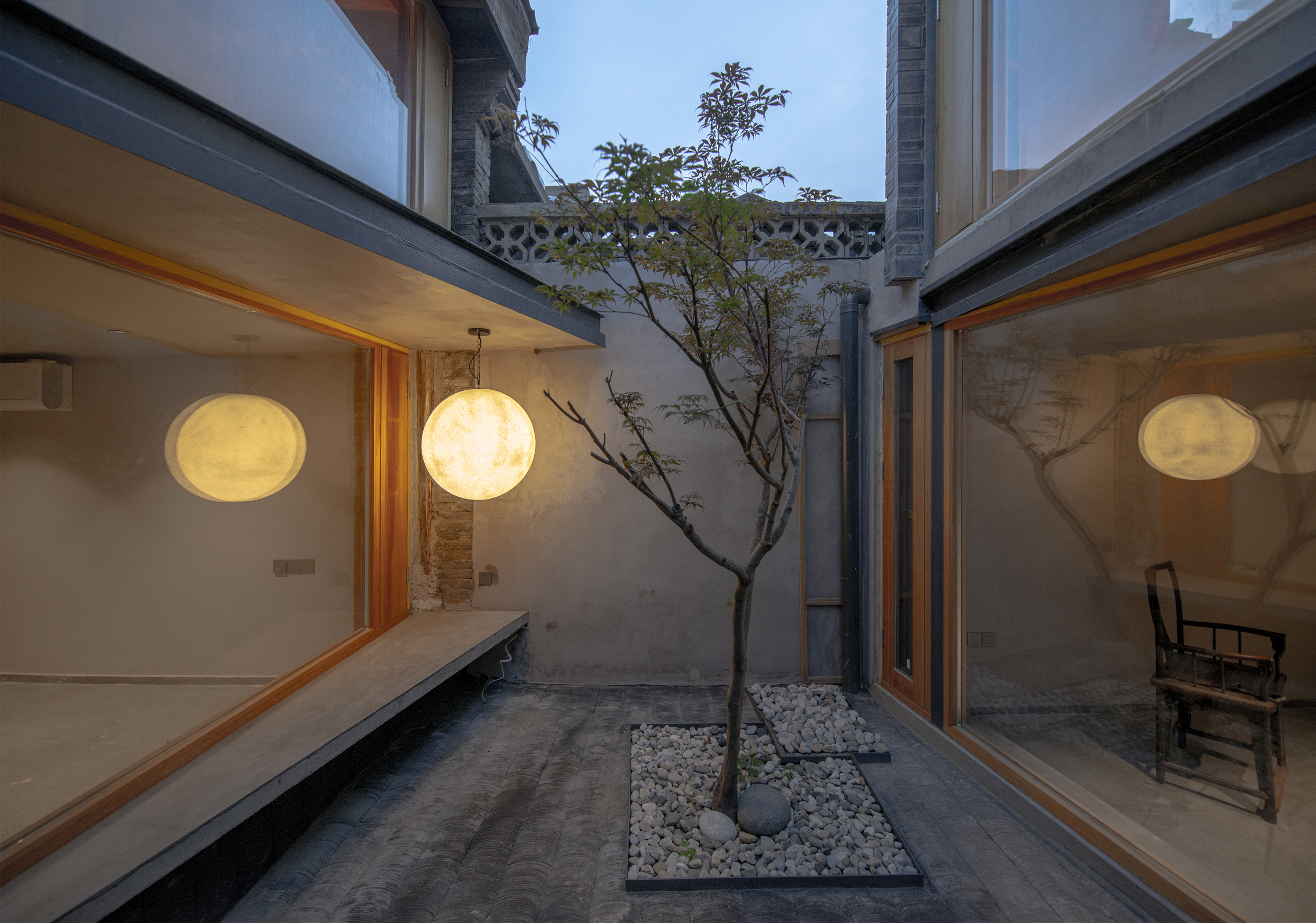
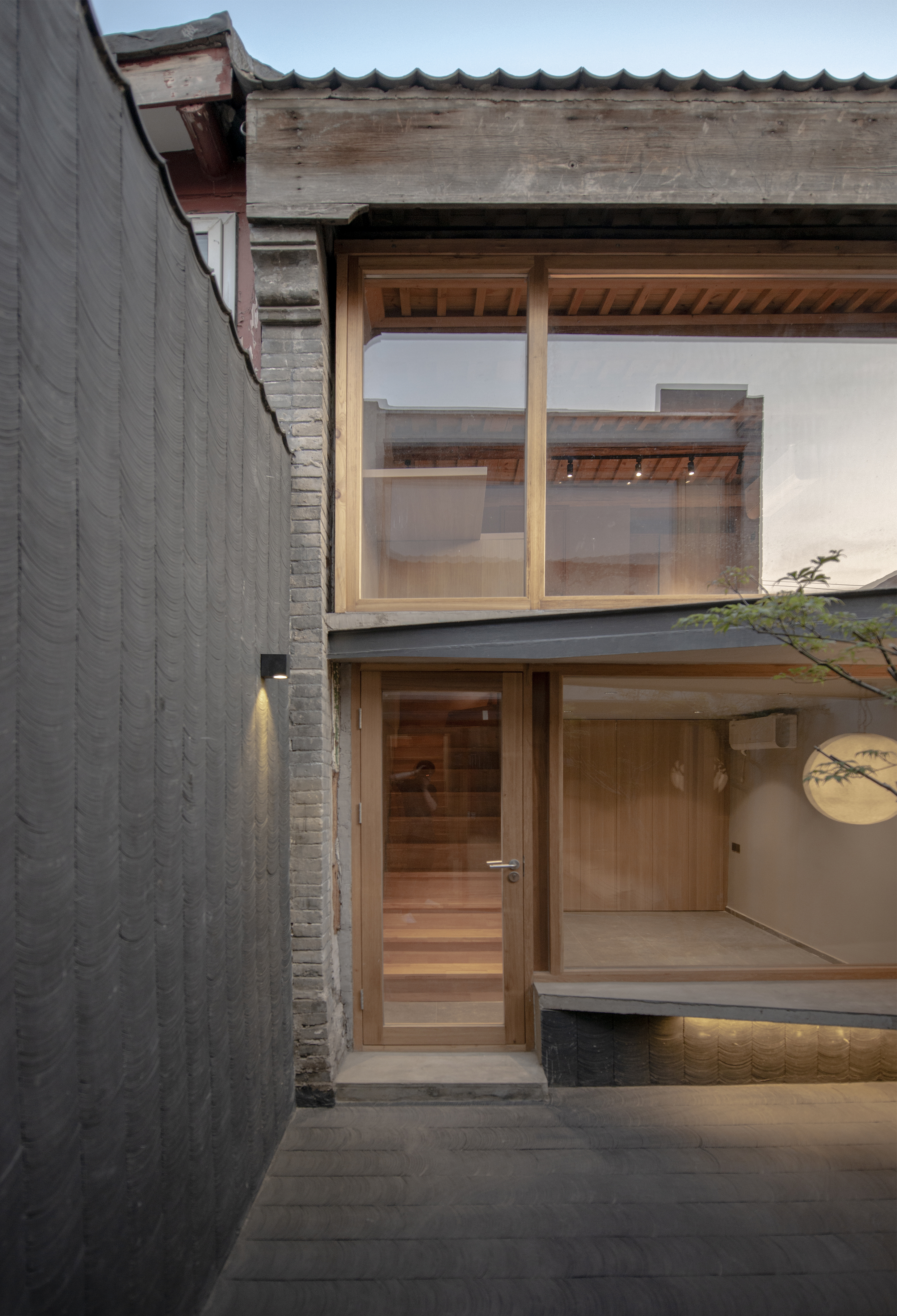

拆除违建和自建后,原有房屋清晰展露:位于庭院北侧的房屋应为上世纪90年代所建,为钢结构,屋顶有两个标高,靠近南侧的部分略高一些;位于庭院南侧的房屋更为古老,传统砖木结构,灰砖山墙处的简易墀头和收档连檐口木板上的斑驳彩绘是仅有的装饰,其他部分早已拆改得面目全非。
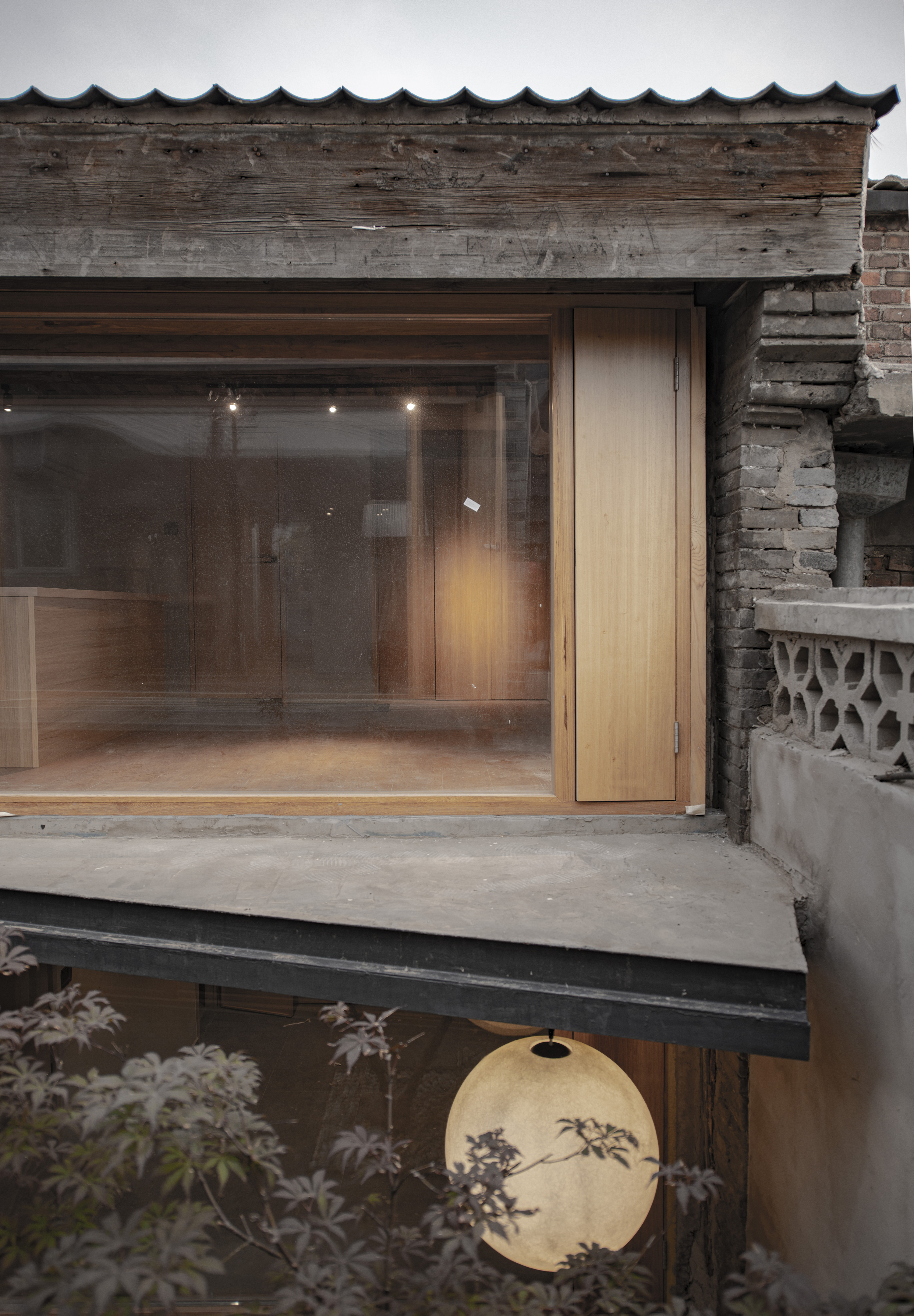
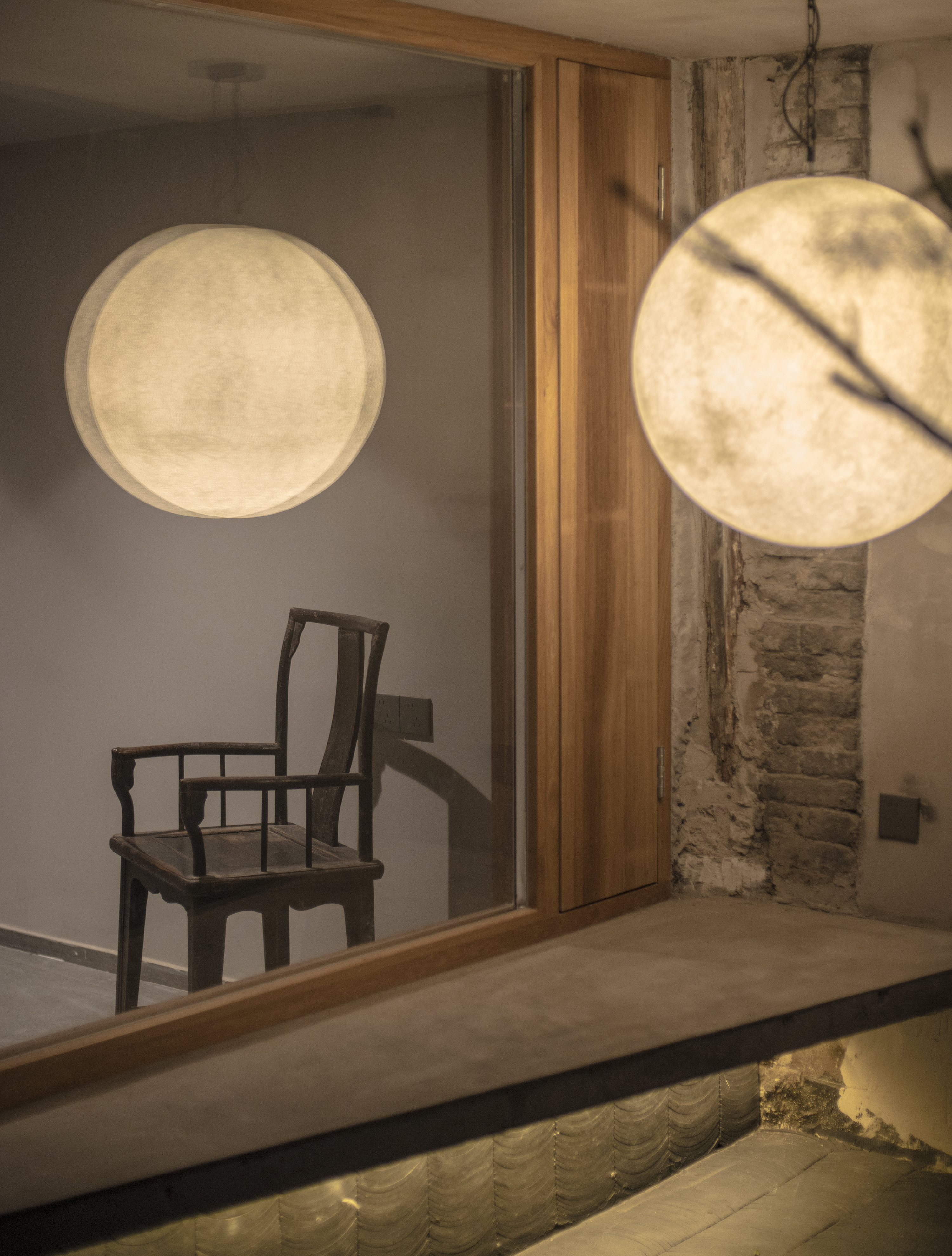
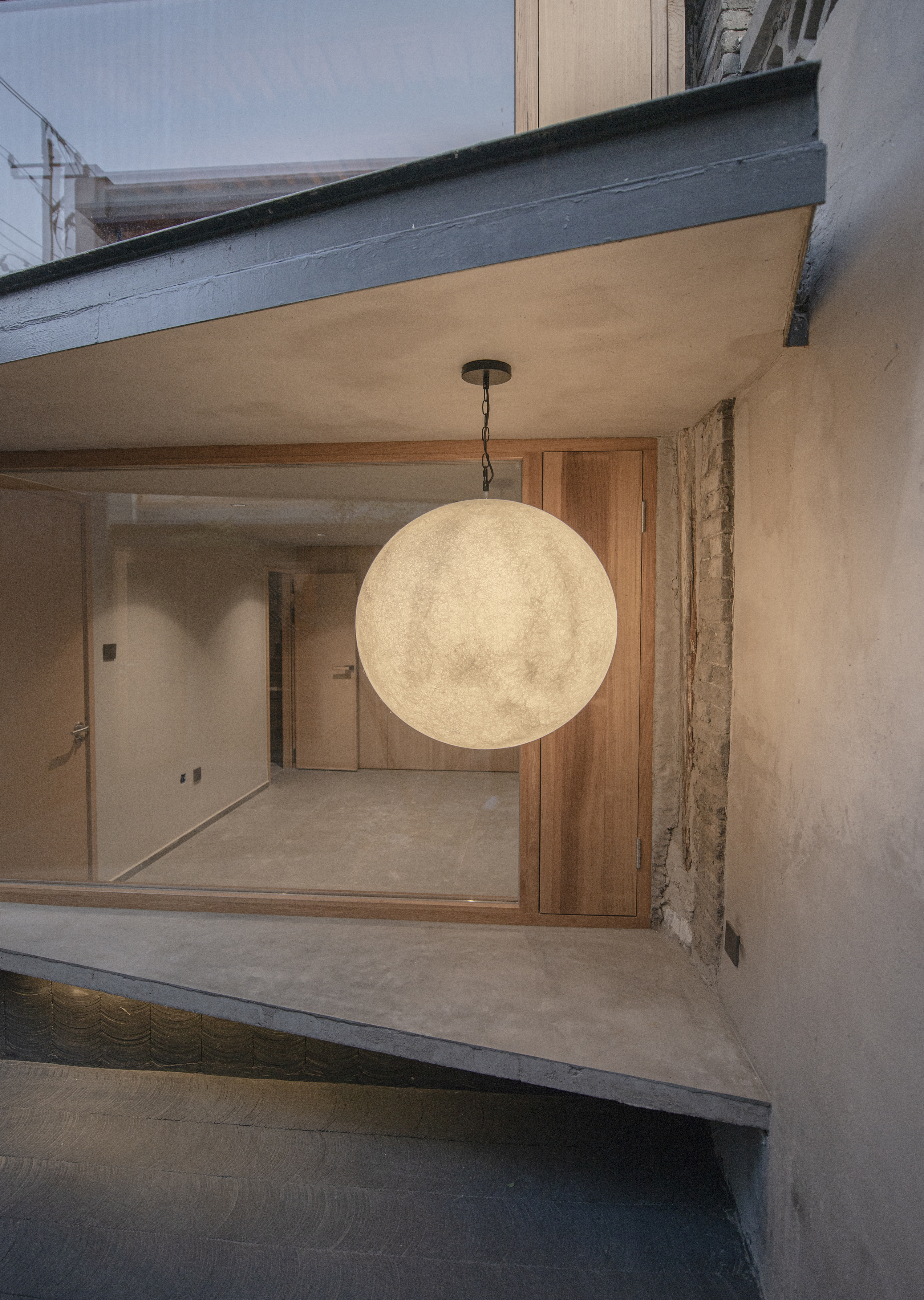
针对庭院北侧的钢结构房屋,屋顶较低区域在地面下沉后可得4.15米净高,将此区域于2.25米处加楼板一层,上面可得屈身而入的榻榻米书房一间,同时将原屋面局部打开,此区域2.25米处楼板成为新的露天庭院,并补植青松造景。原屋顶较高区域在地面下沉后可得4.45米净高,同样在2.25米处增加楼板,在首层形成联通的餐客厅空间,夹层勉强求得净高2米的南向卧室。首层南立面则借助本次修缮机会向房屋内部收缩,扩大庭院的同时也为进入庭院的入口形成雨棚。庭院南侧的传统木构建筑则在恰当位置插入楼板增加使用空间,楼板一角斜向延伸至庭院,既作为檐下之檐亲切容身,又可兼做夹层上人的临时平台。

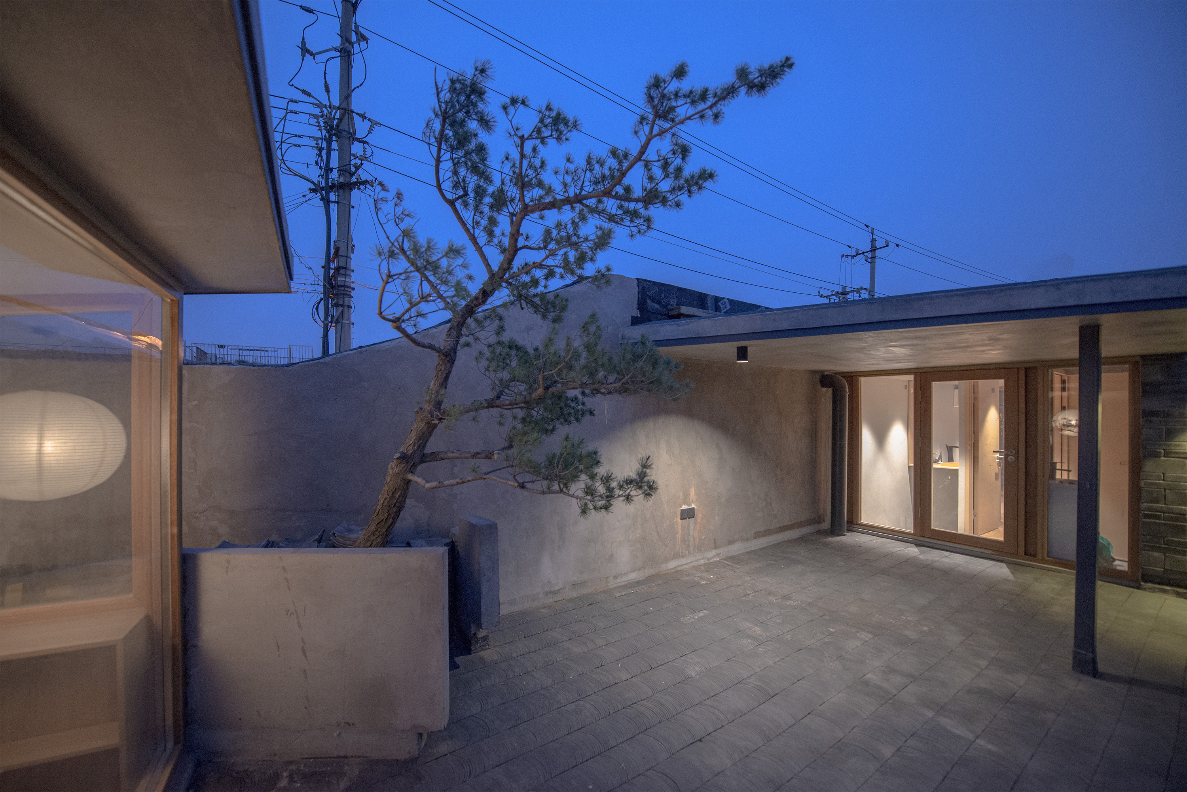
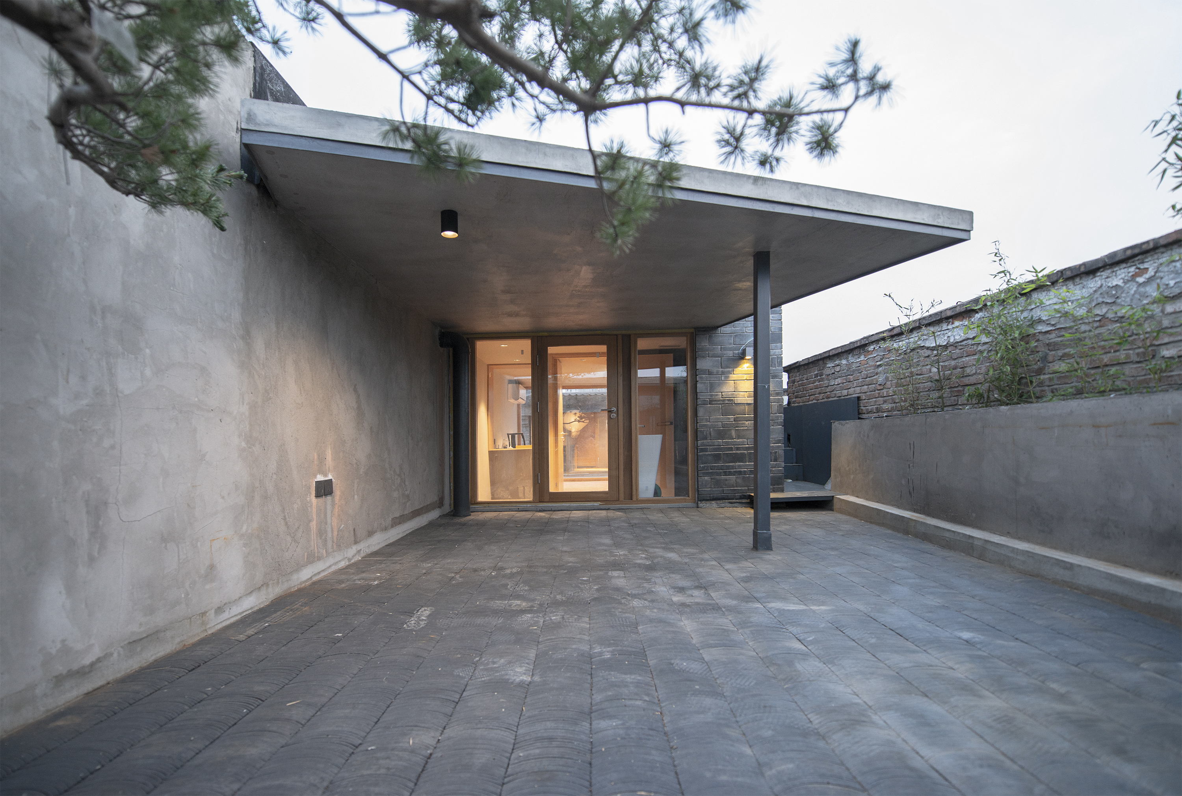
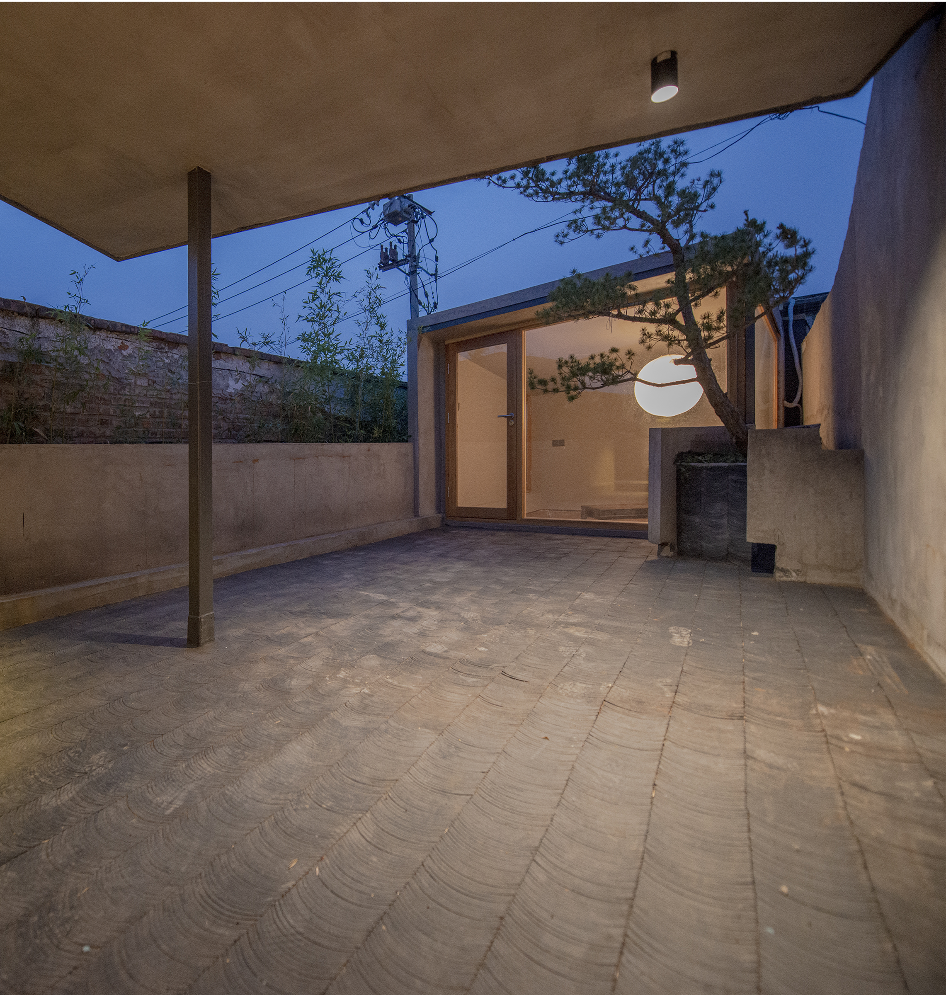
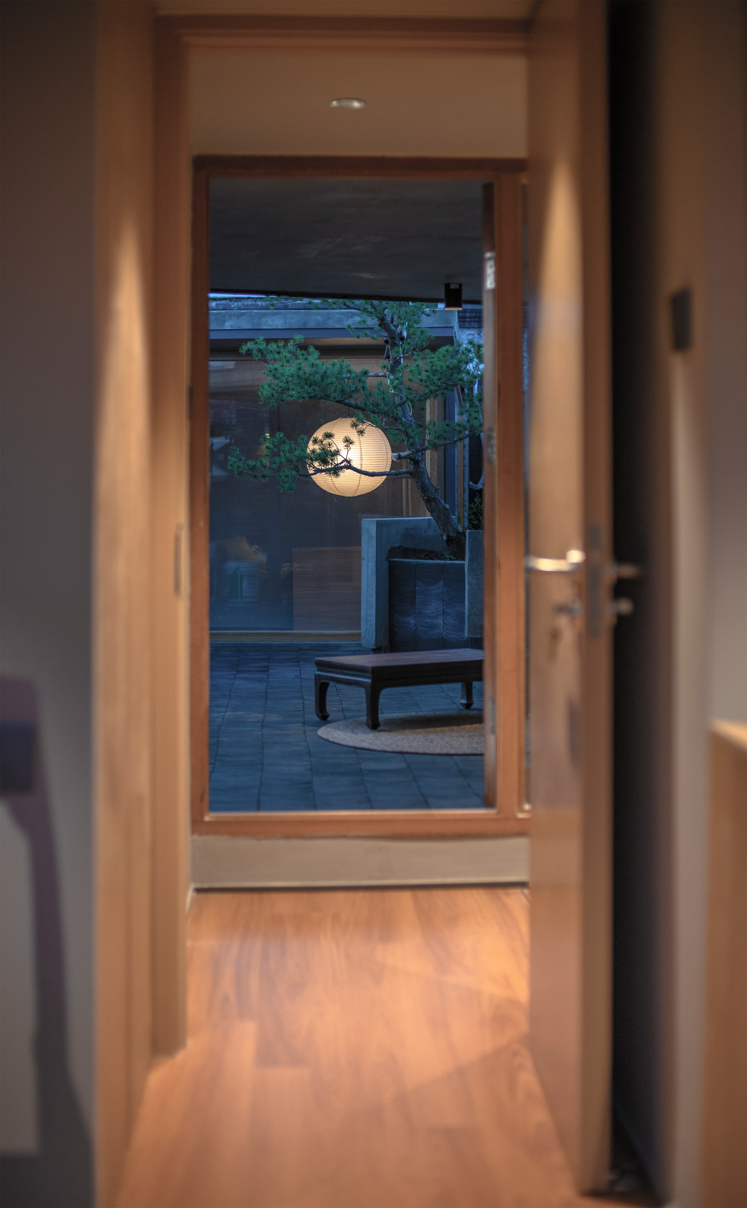
通过以上操作,最终实现了上下两处庭院,三间带卫生间卧室,一处低矮书房和连续的餐客共享空间,精准回应了委托方的需求。
Under various constraints, the strategy of this renovation design was to excavate 0.85 meters below the original building level to achieve a low but barely usable mezzanine space to satisfy the client's request for additional bedrooms; at the same time, part of the roof was demolished to create a new rooftop patio; and the original courtyard on the first floor, which had been occupied by the utility room, was restored with the demolition of the utility room.In the process of renovation, the structural form of the original building has been purposefully renovated, the original steel structure building is still renovated with steel structure, the original wooden structure building is still renovated with wooden structure, to ensure that the original structural form will not be changed.
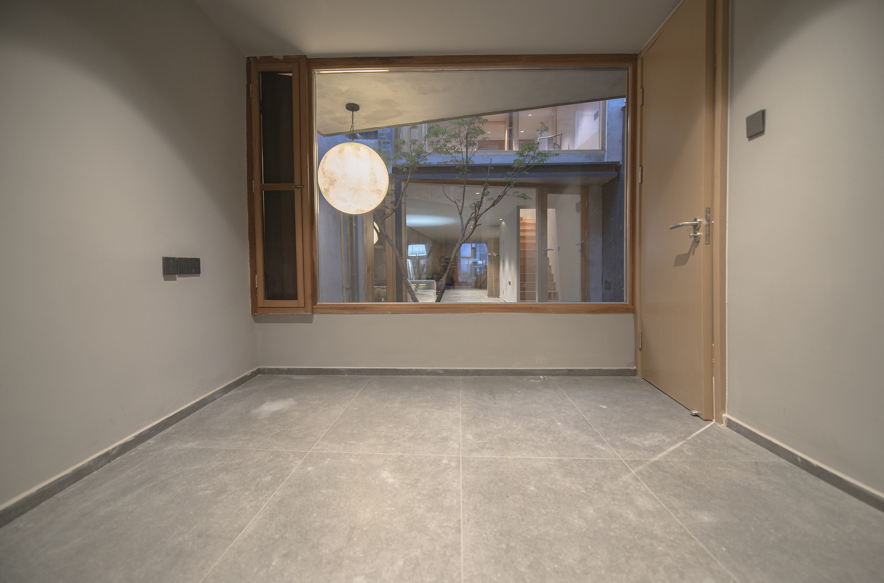
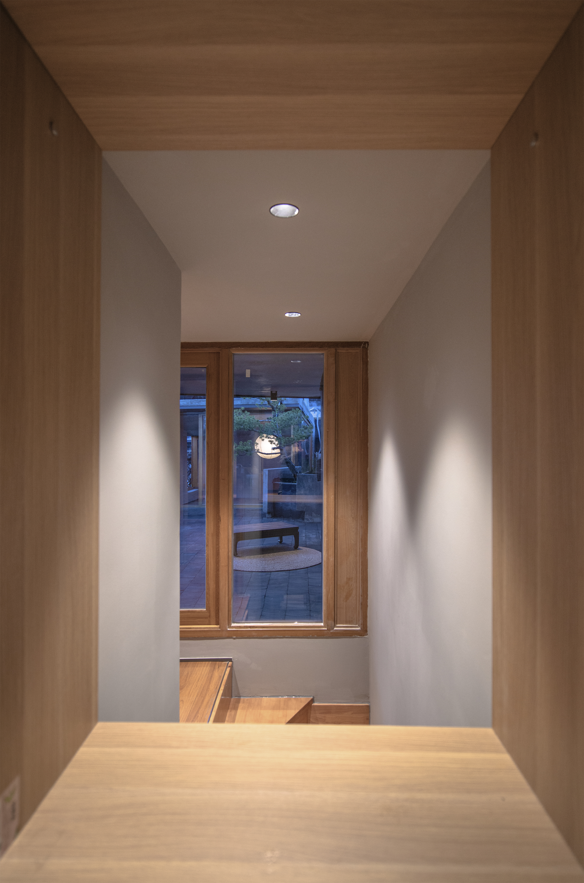
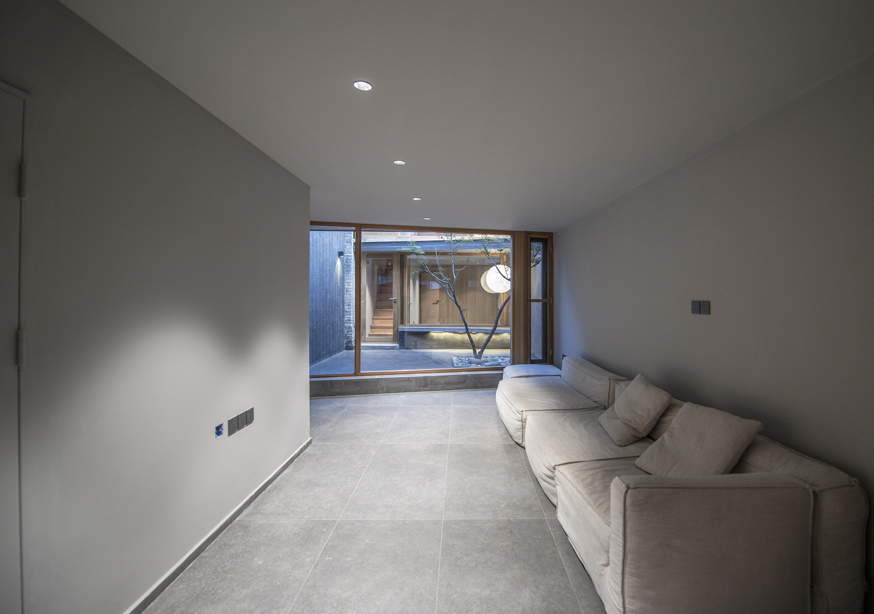
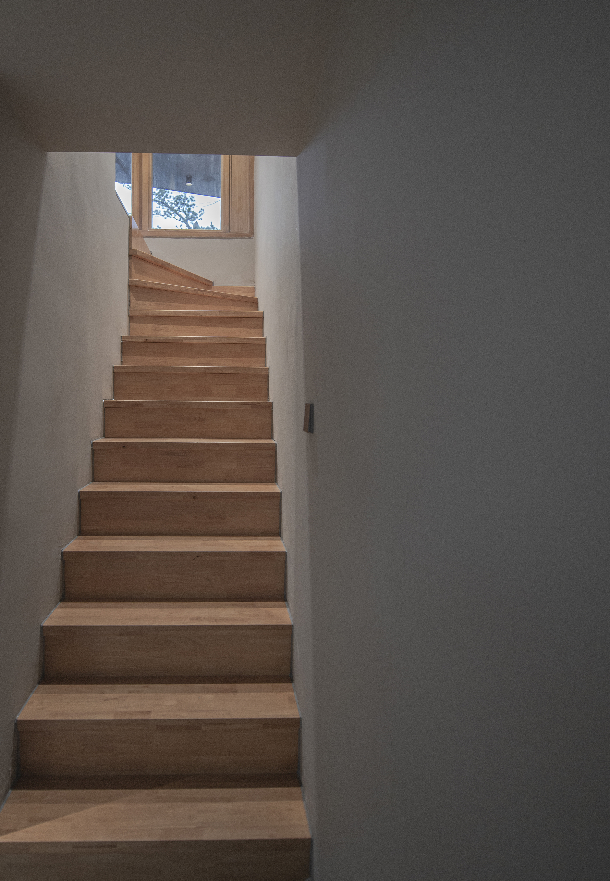
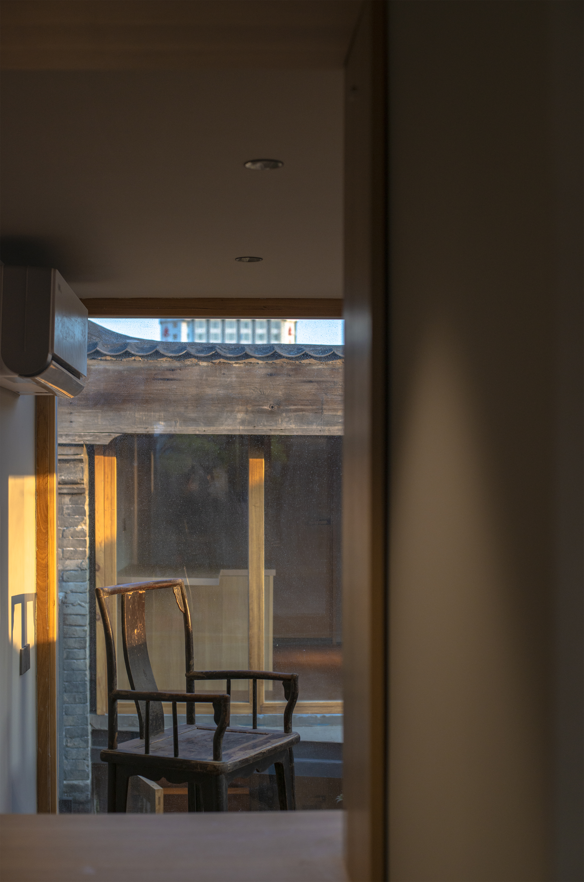
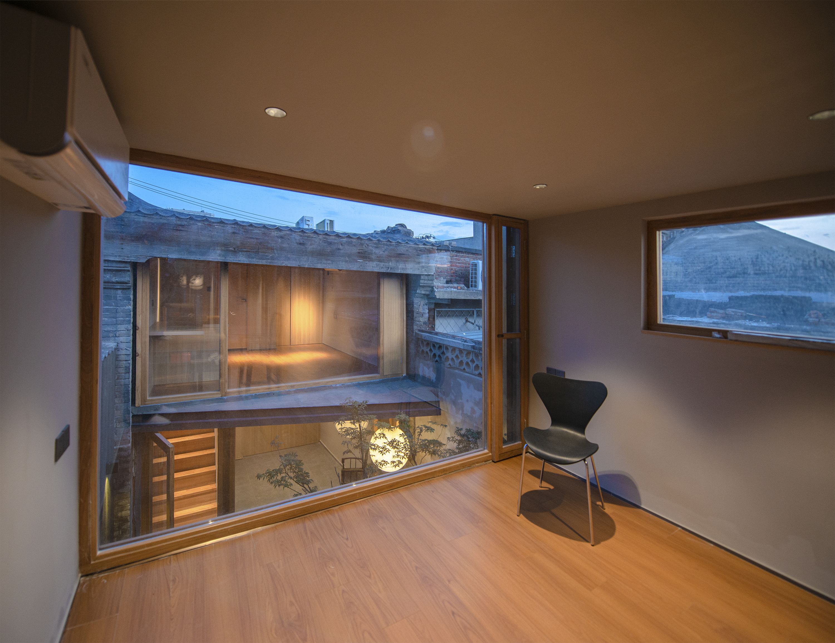
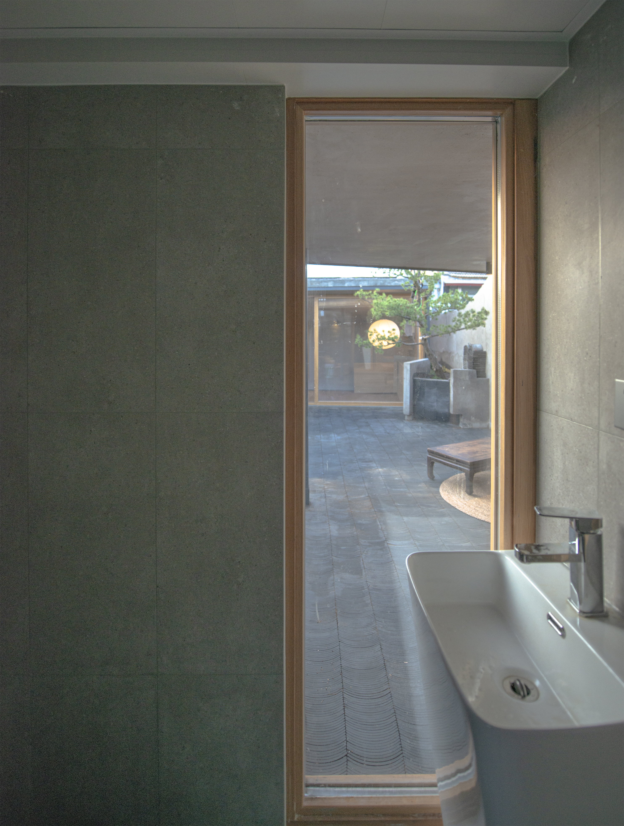
此次修缮建筑立面时选择了大尺度的中空落地玻璃,并尽可能减少分割,严控开启窗扇尺度,有效减少了低矮空间的局促与压迫。局部采用金属檐口配合新增卷材防水增加房屋的耐久性,其他墙面部分则以传统灰砖和水泥修复。按照街道管理规定,朝向胡同的4米开间,修复传统随墙门头,并将原塑钢落地门窗替换为木框落地玻璃,简洁朴素。
Due to the narrow space of the renovated building, large glass windows were used on the façade to increase the transparency of the building; in addition, to maintain harmony with the traditional urban neighborhood, traditional gray bricks were used on the façade of the building and the traditional entrance was restored.
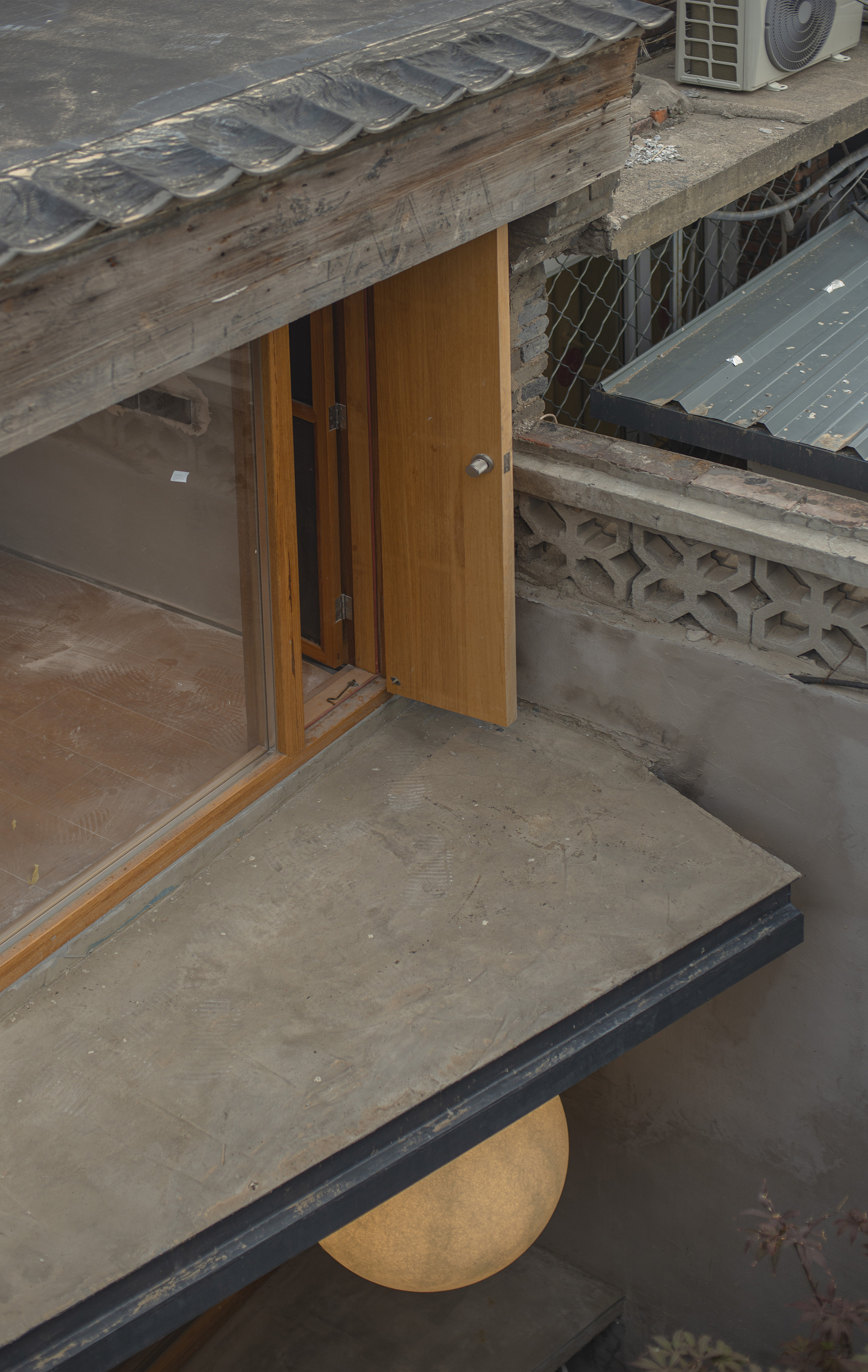


整个修缮过程从设计到完成将近一年光景,在设计师所设计的项目中实属较快成型的案例,但由于法规所限,导致完成后的空间在日常使用中显得低矮且分散,实有不便。但由此也强化了各个空间的功能属性,并提供了更丰富且更具私密属性的使用场景,两代一家往返穿梭,上上下下,屋里屋外,寒暑冬夏,料想也应是一幅生动美好的生活图画吧。
The entire remodeling design and construction process took one year, and due to city code restrictions, the remodeled building is somewhat cramped and low-rise, but it meets the client's needs despite all the constraints and difficulties; we can look forward to the future of the owner's family living here for two generations, and it should still be comfortable!
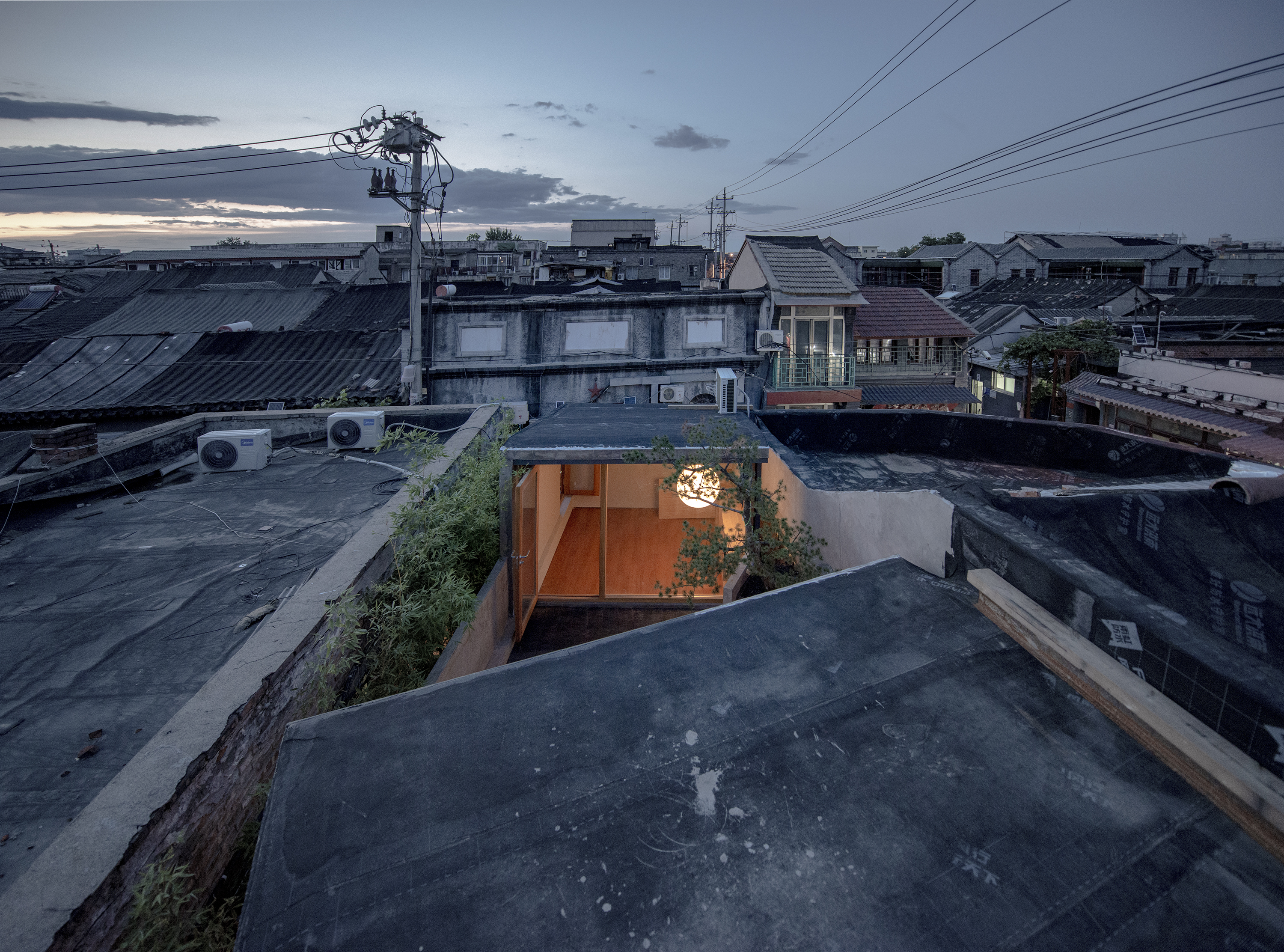
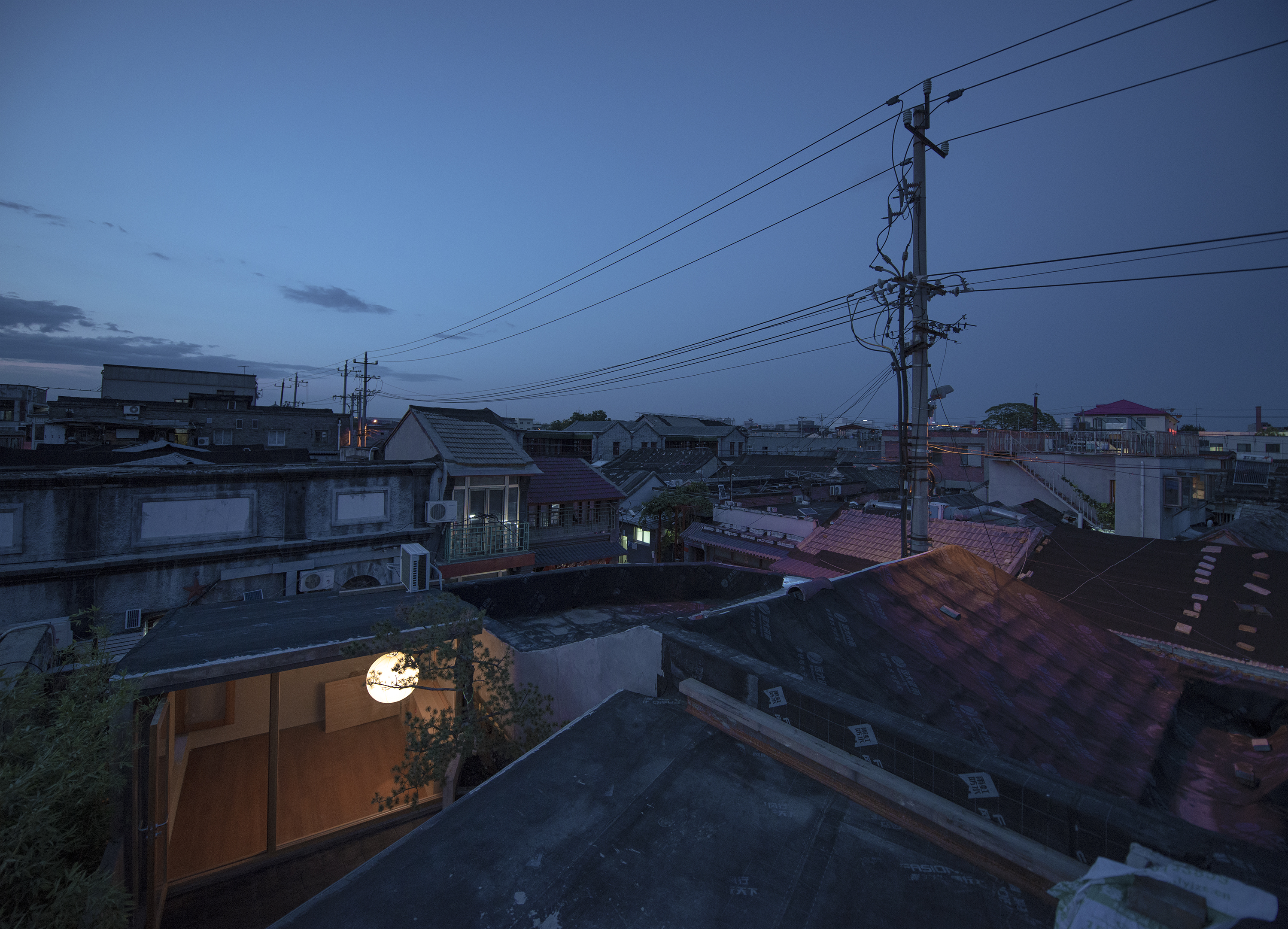
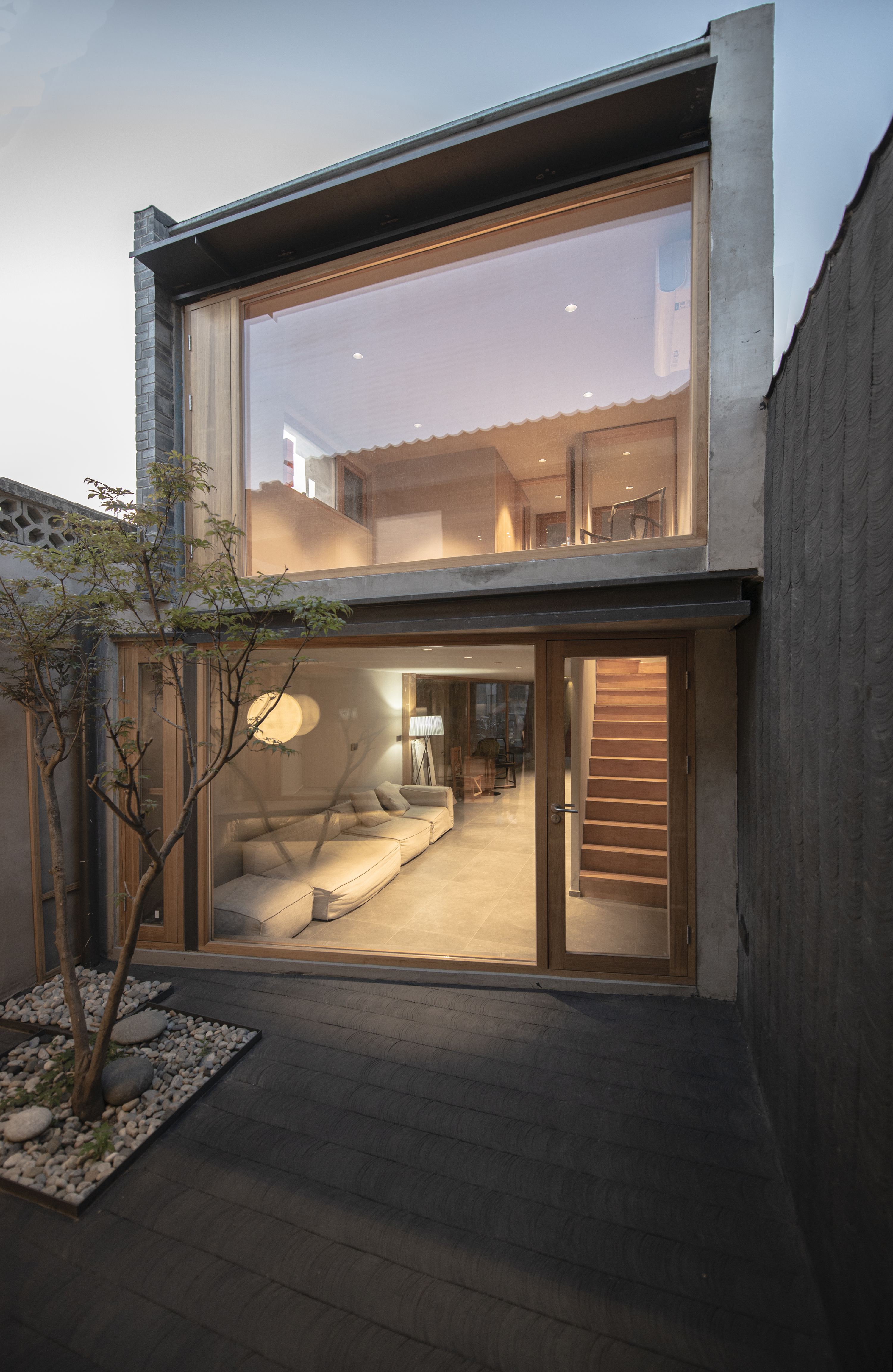

设计图纸 ▽
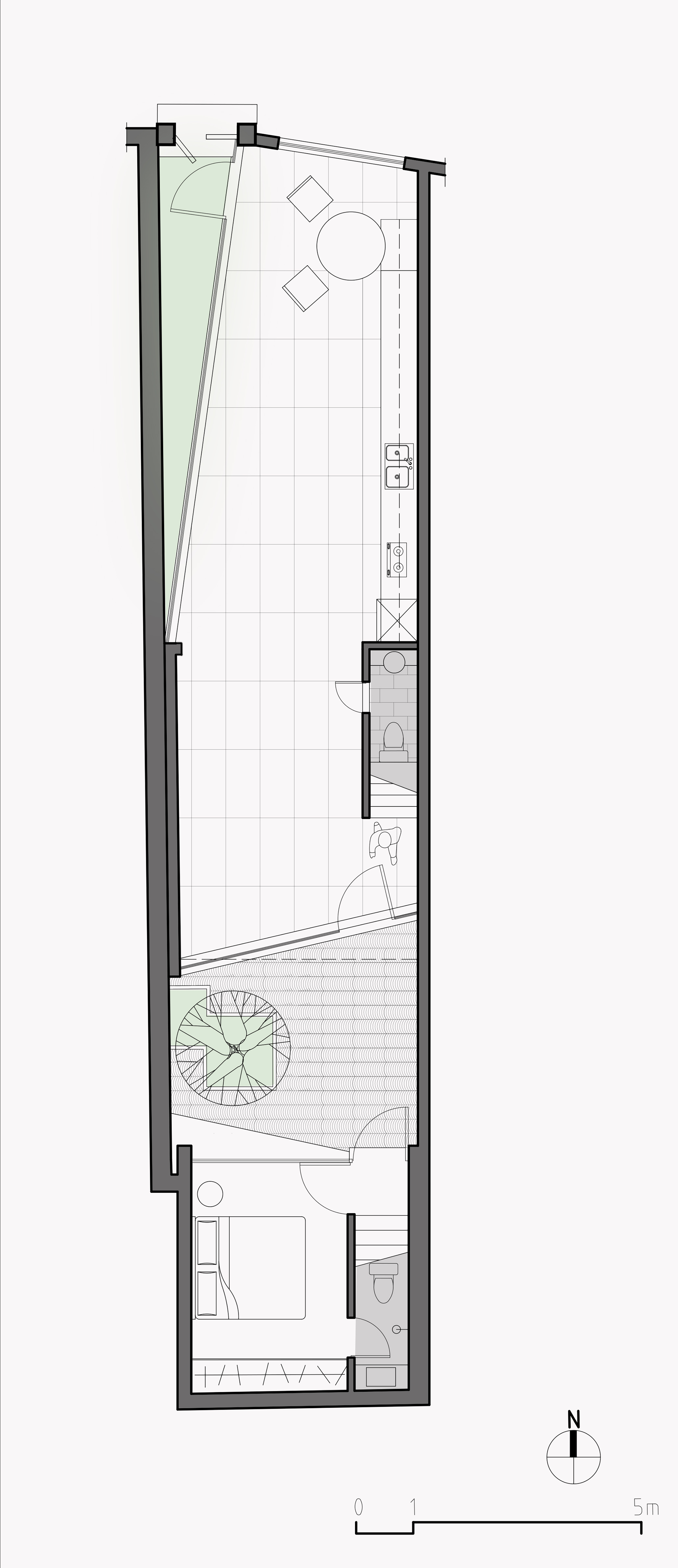
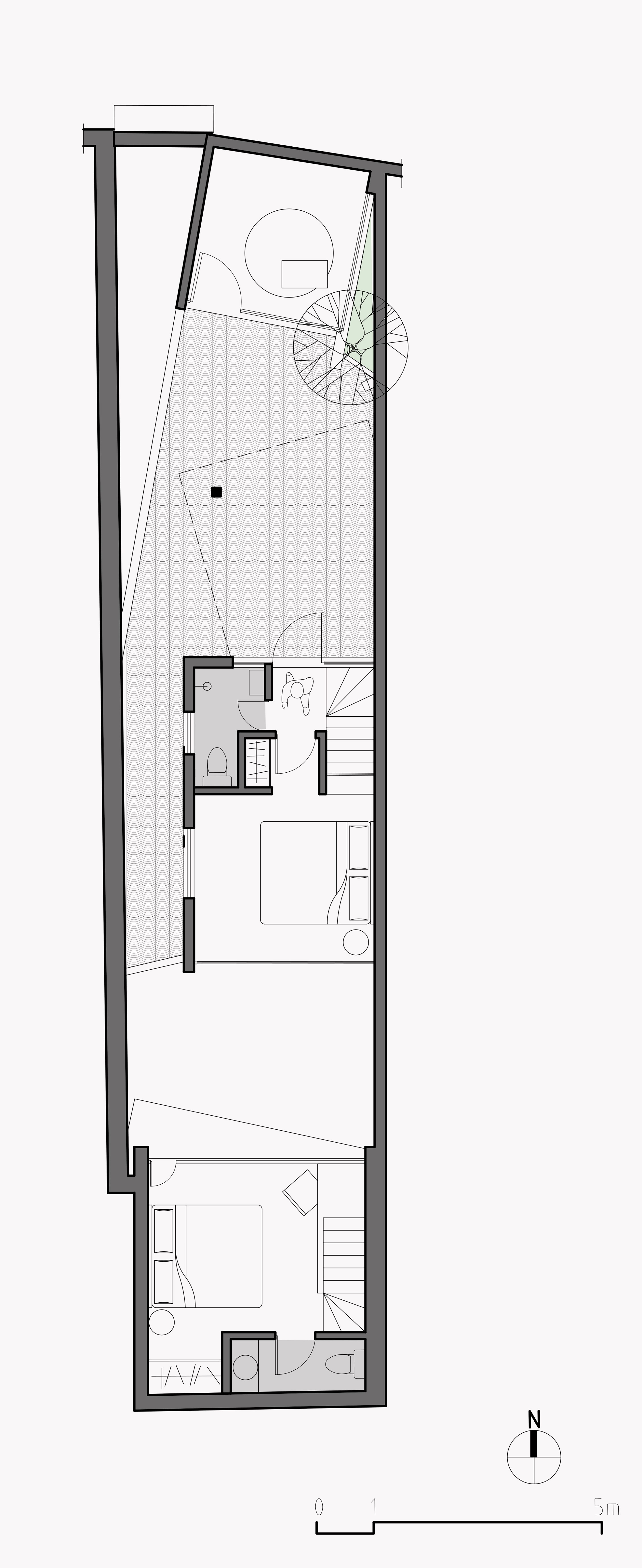
完整项目信息
项目名称:北京胡同长屋
项目类型:住宅建筑改造
项目地点:中国北京
建成状态:建成
建筑面积:130平方米
设计时间:2024年2月—2024年5月
建设时间:2024年5月—2025年6月
设计师:金磊(建筑、景观、室内、照明)
联系方式:jinleiarchitecture@126.com
结构:王初开
摄影:金磊
版权声明:本文由金磊授权发布。欢迎转发,禁止以有方编辑版本转载。
投稿邮箱:media@archiposition.com
上一篇:Herzog & de Meuron新作:木结构办公楼Hortus,极致的可持续
下一篇:西蒙菲莎大学本那比校区广场改造 / PUBLIC: Architecture + Communication