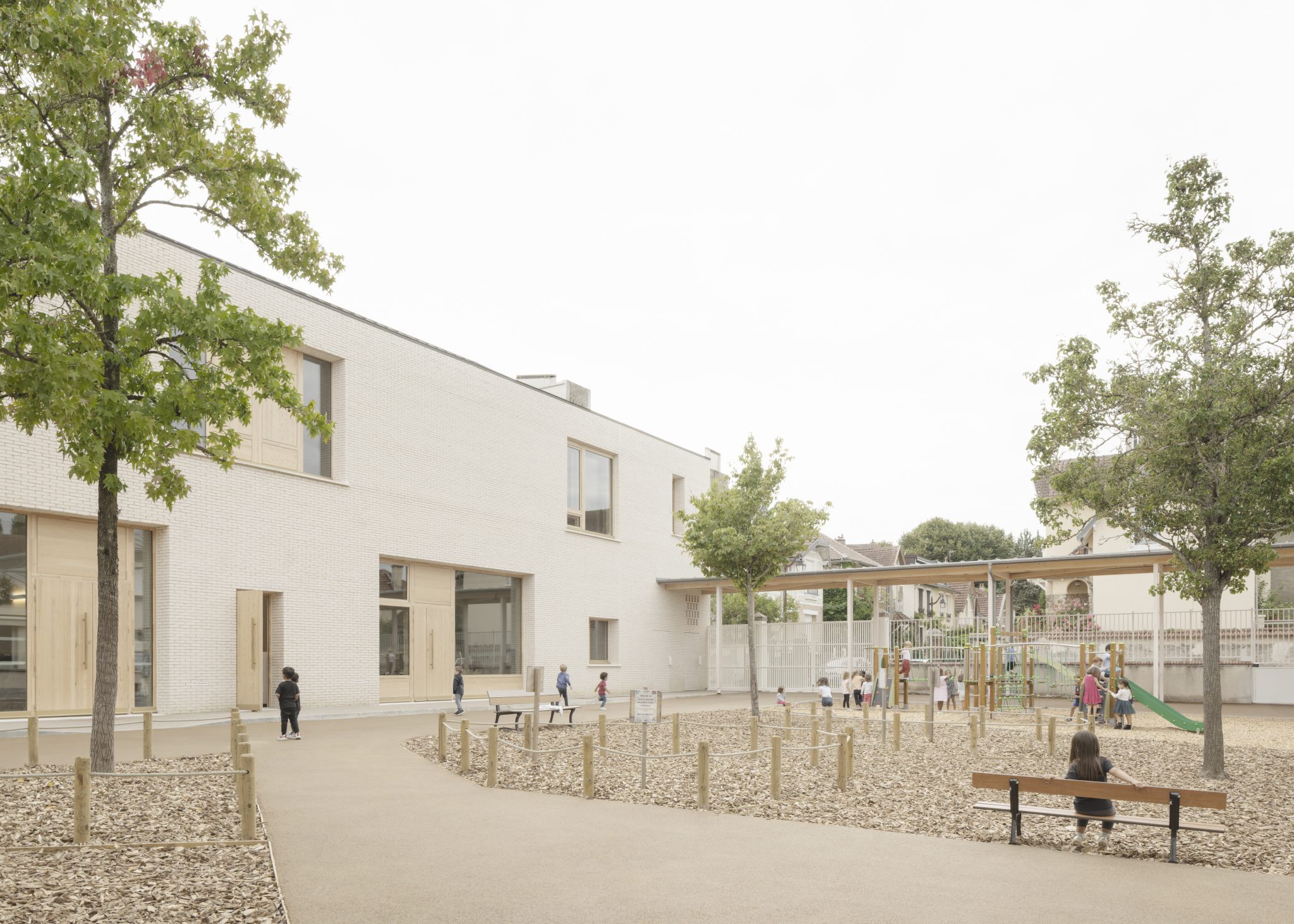
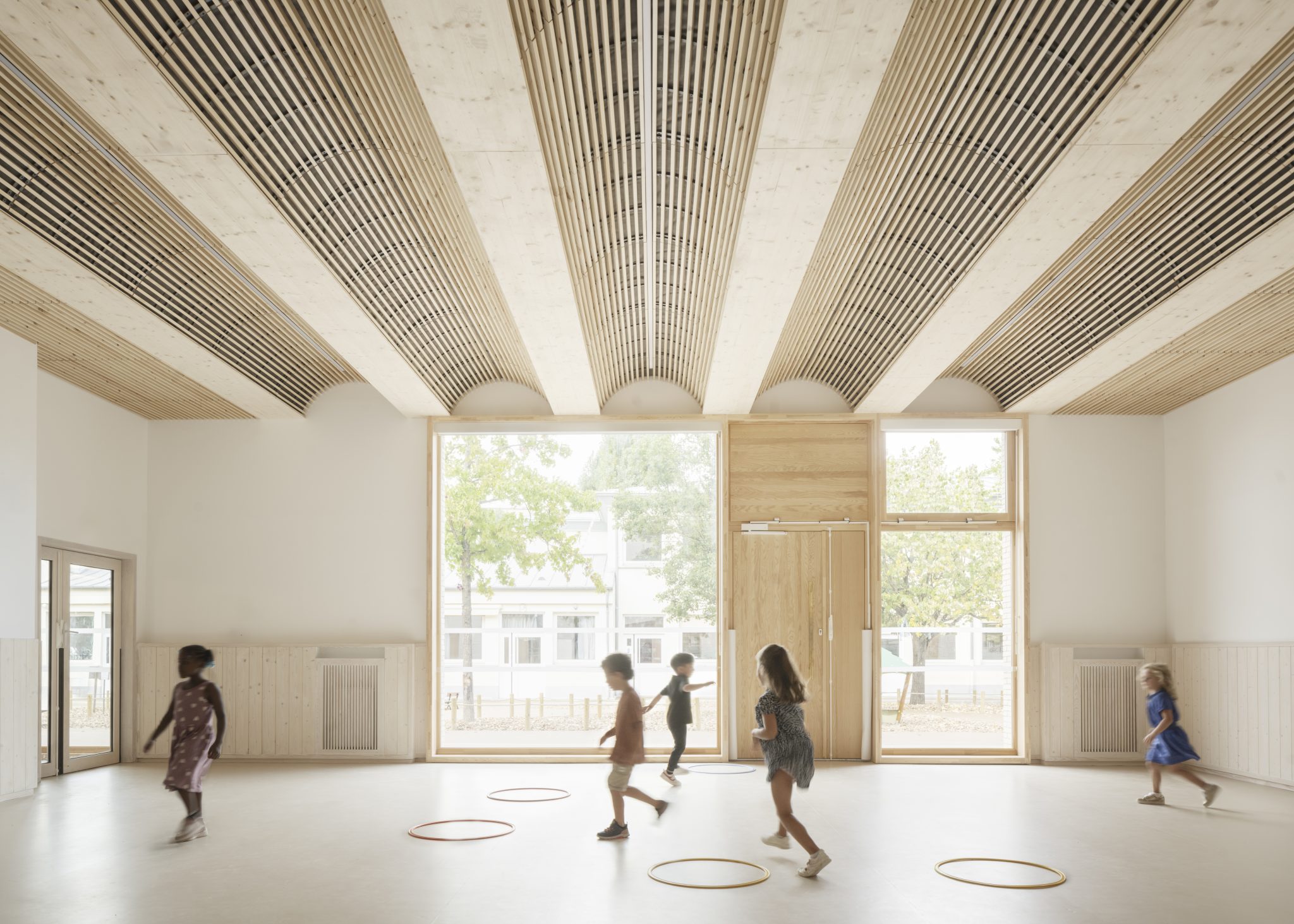
设计单位 Atelier Serge Joly Architectes
项目地点 法国凡尔赛
建成时间 2024年
建筑面积 1006平方米
Lully Vauban学校位于一个城市街区的内部。与其他城市形态相比,其所处位置赋予了它一种十分独特的内向性。
The location of the Groupe scolaire Lully Vauban is in the heart of the block, which gives it an exceptionally unique character. This form of urban life stands apart from others due to its introverted nature.
这一扩建项目并不希望造成明显的割裂。尽管现有的建筑存在一定差异,但设计通过尊重建造的逻辑、运用现有建筑语言,使得新建筑与整体设计融为一体。
The extension project does not want to cause a brutal breaking. Despite the heterogeneity of existing constructions, it is integrated into overall writing by respecting the logic of implementation and using the existing architectural vocabulary.

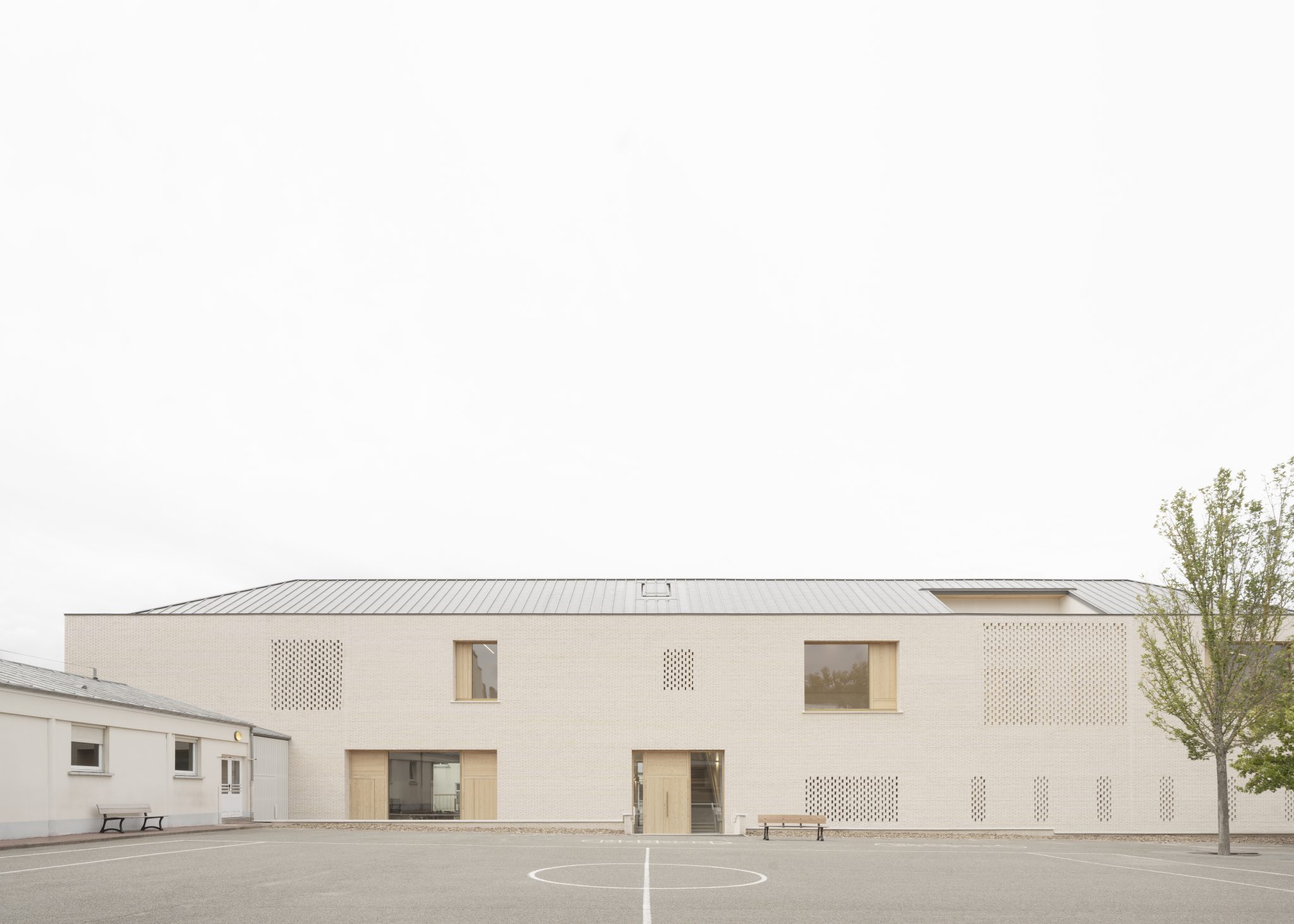
新建的建筑位于整个布局的中心,作为现有校园的扩建部分。该建筑是为幼儿园和小学而建,同时也是音乐学院的所在地。除了其功能性和教育意义之外,这个位置还能重新组织空间的空隙,赋予操场新的意义,使其成为独特而明确的场所。
The new building is positioned at the center of the layout and serves as an extension of the existing school. This is a building for nursery and elementary schools, but also for the music conservatory. This position, beyond its functional and educational interest, makes it possible to structure the voids, to give meaning back to the playgrounds, becoming singular and delimited places.
新建筑在城市尺度上并不明显,但在街区尺度上却十分显眼。从附近的住区可以看到学校的和谐整体。该项目为重新设计幼儿园和小学的入口提供了机会。新的庭院是幼儿园的入口,从街道上清晰可见。
The new building is discreet on an urban scale but widely perceptible on the city block's scale. The school offers a harmonious whole to be seen from the neighboring accommodation. The project is an opportunity to redesign the access to the nursery and elementary school. The new courtyard marks the entrance to the nursery school, now qualified and easily apparent from the street.
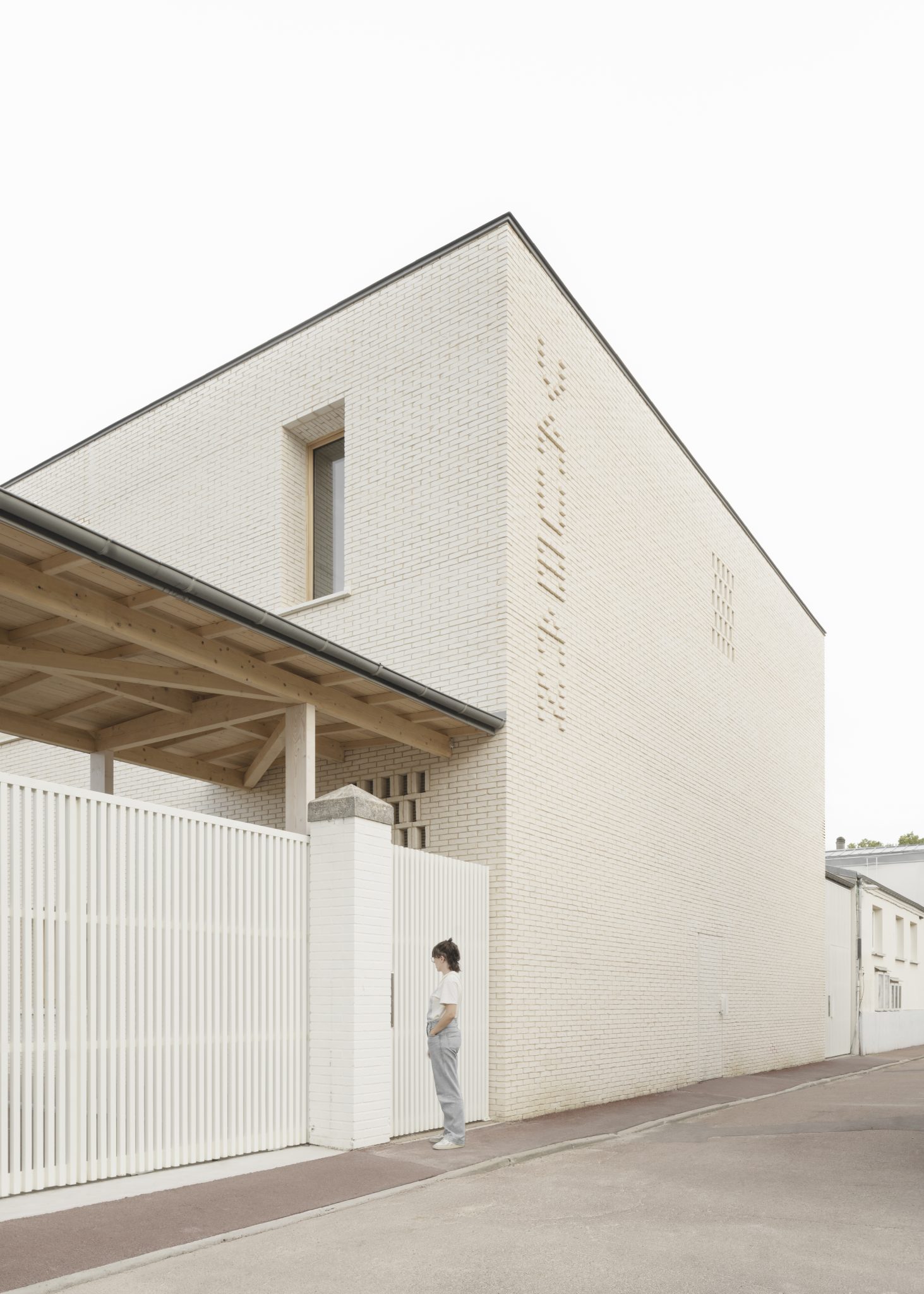
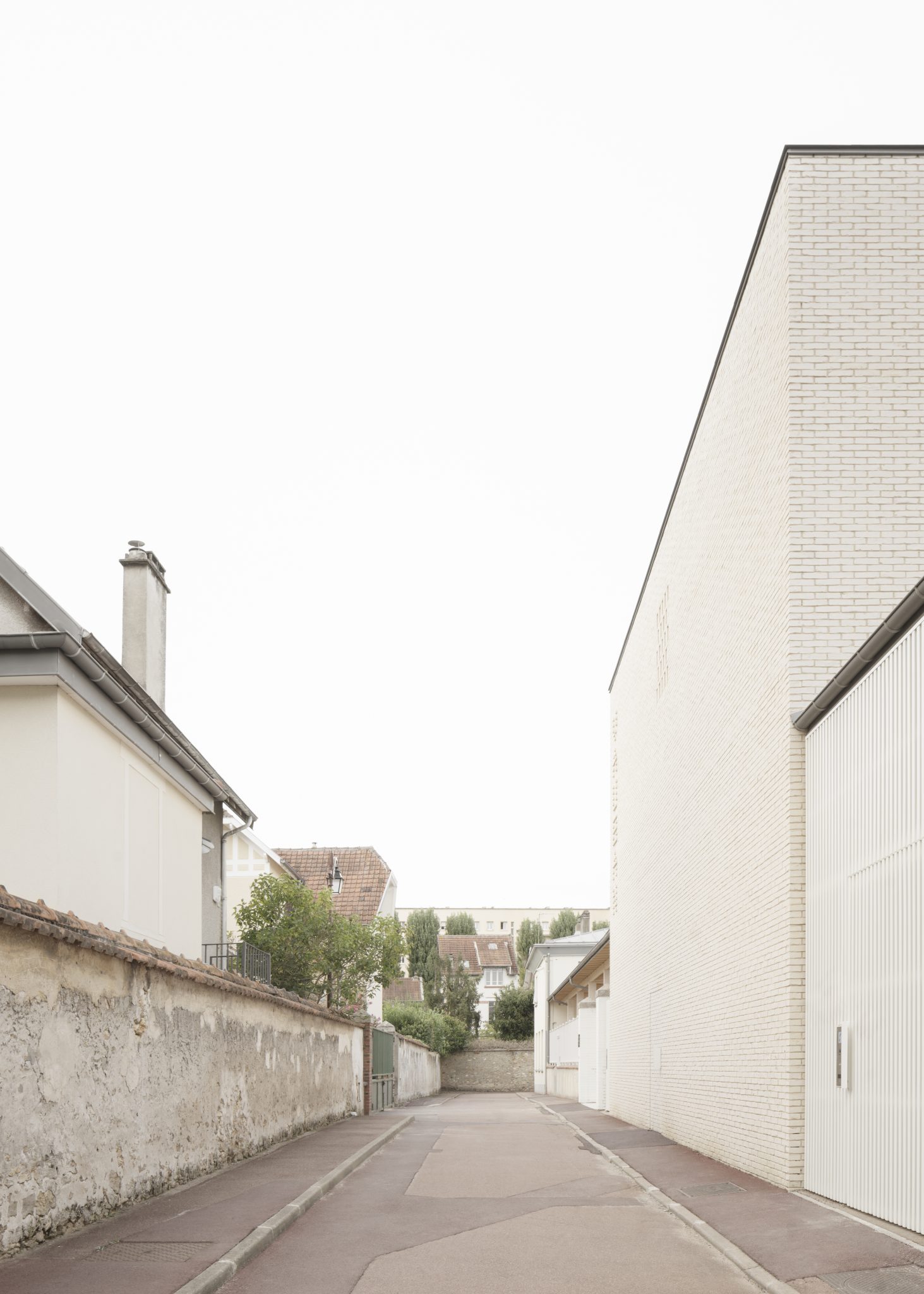
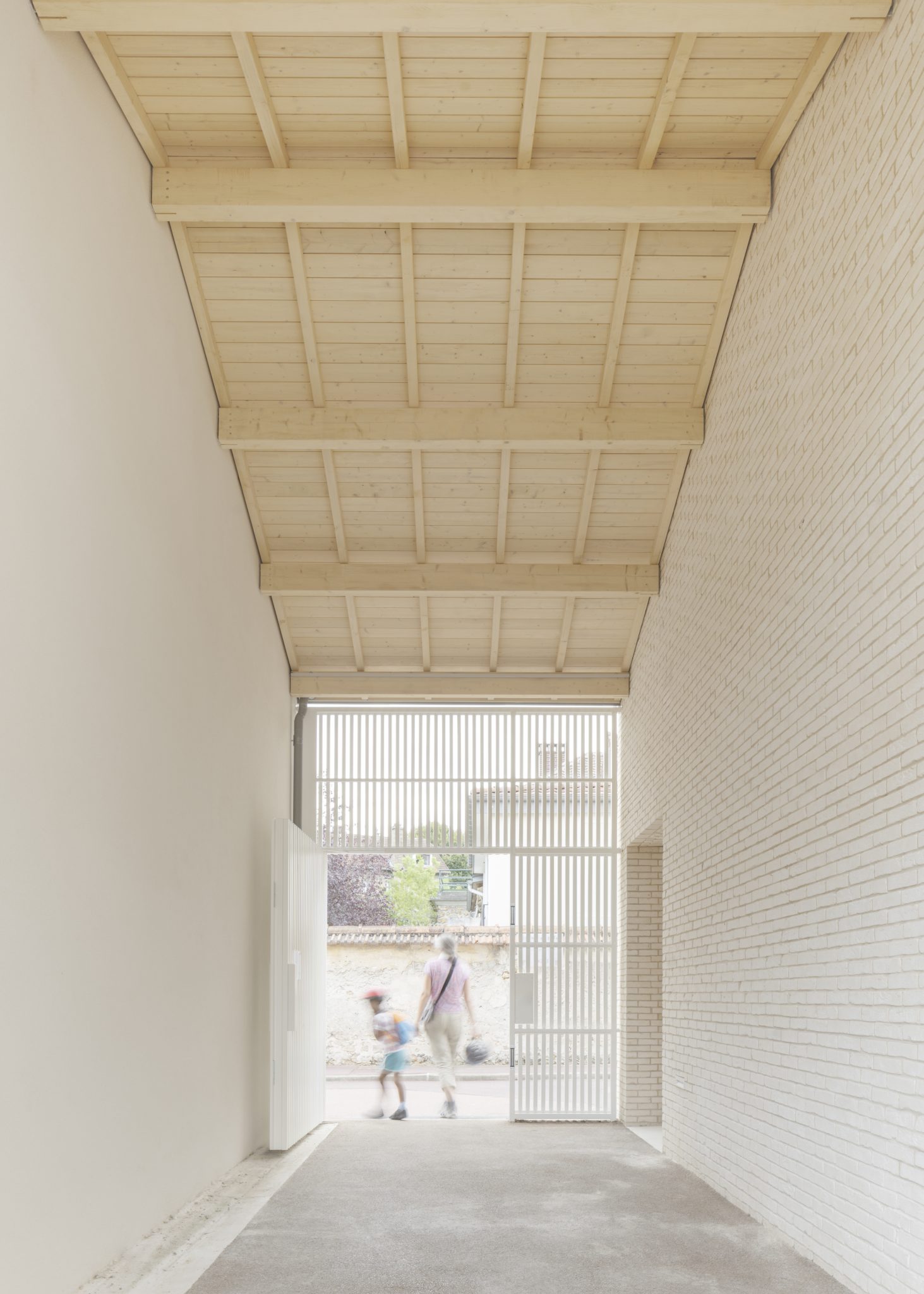
一楼主要是为幼儿园而设计,面向庭院,强调与外部的直接而平缓的联系;小学课后活动的主要空间位于楼上,朝南且围绕着一个户外露台展开。
The ground floor is mainly dedicated to the nursery and therefore faces its courtyard, favoring a direct and level exterior relationship. The main living spaces of the elementary after-school, located upstairs, facing south, are structured around an outdoor terrace.
为了应对与音乐实践相关的声学问题,设计选择使用砖砌地板和墙体。整个建筑系统简单、成熟且经济。
The choice of masonry floors and walls was made in response to the acoustic issues linked to the practice of music. The construction systems are simple, proven, and economical.
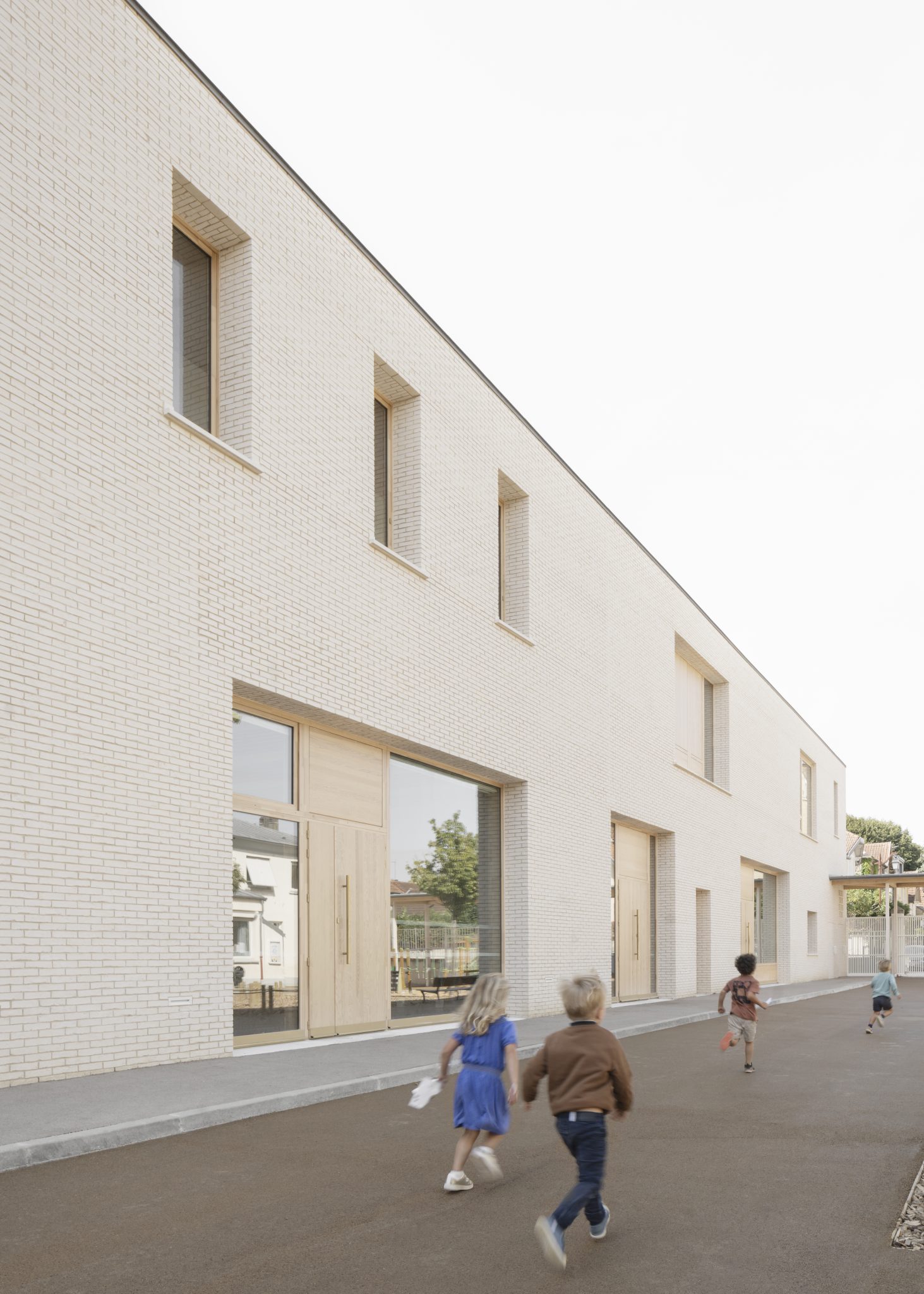
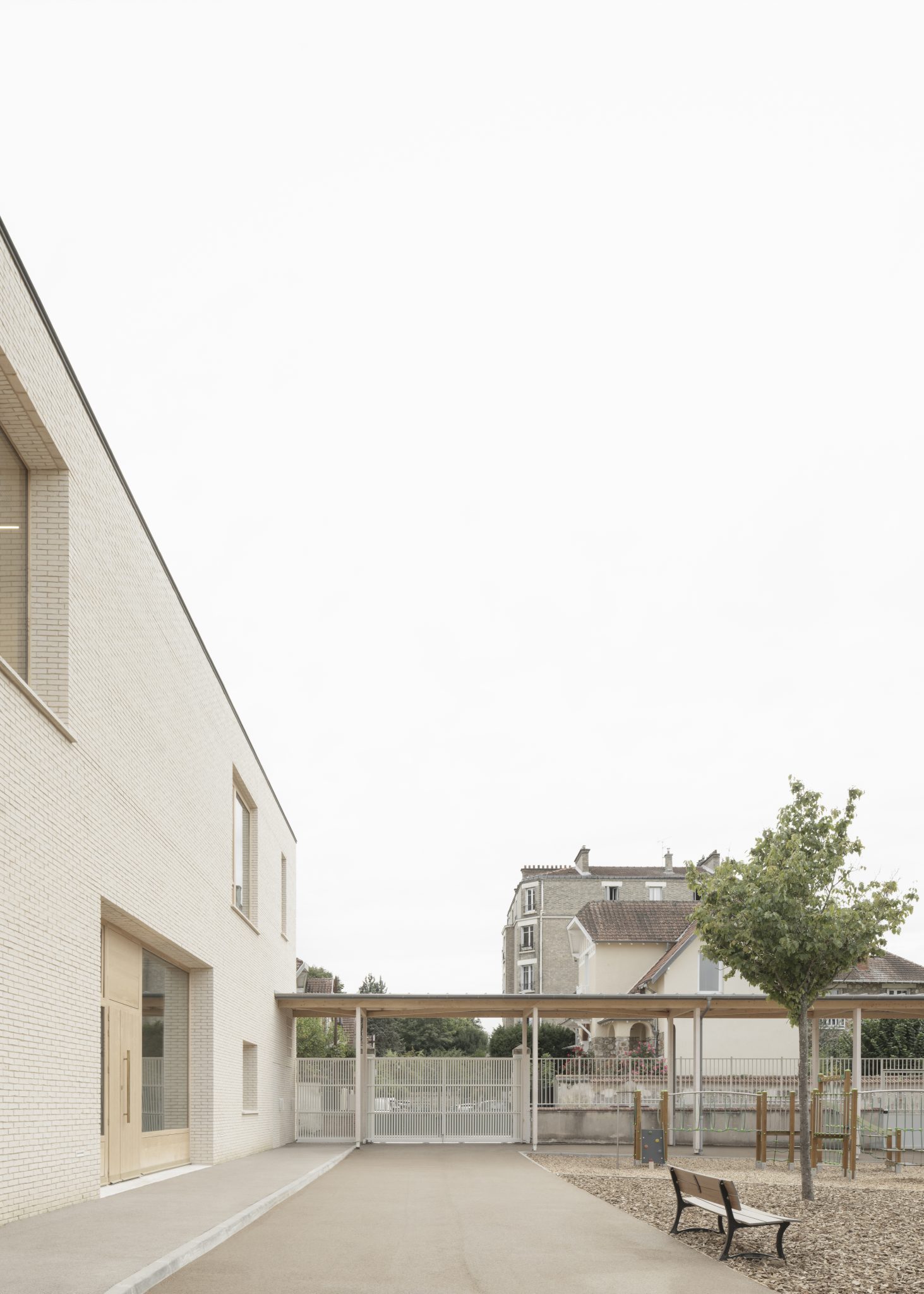
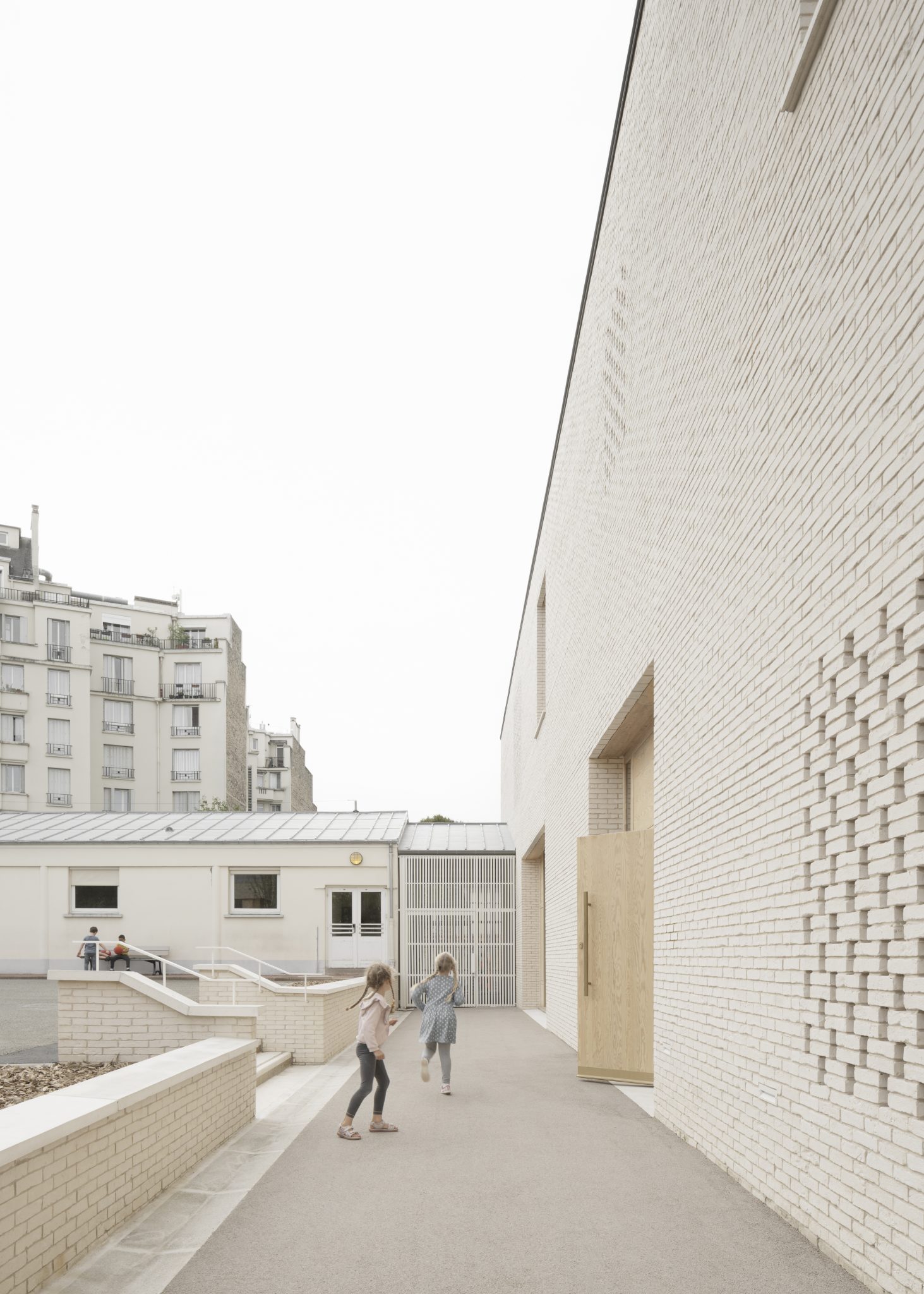
项目所采用的构造方法确保了建筑能够长期耐用,同时保证了施工能够简单而合理:采用两面承重外立面、预制楼板和木结构框架。
The processes implemented make it possible to offer a long-lasting building while guaranteeing simple and rational implementation: two supporting facades, prefabricated floors, and a wooden frame.
建筑与结构设计创造出一个宽敞的空间,它具备不断变化的潜力。承重立面释放了内部空间,从而不需要内部支撑结构。木材、陶土、锌、生物绝缘材料等均为可回收材料,而且经久耐用,具有极强的抗外部侵蚀能力。
The architectural and structural aspect offers a generous volume capable of evolution. Supporting facades free up space without the obstruction of interior supporting elements. The materials are recyclable (wood, terracotta, zinc, bio-sourced insulation, etc.), and also chosen for their durability and their excellent resistance to external aggression.


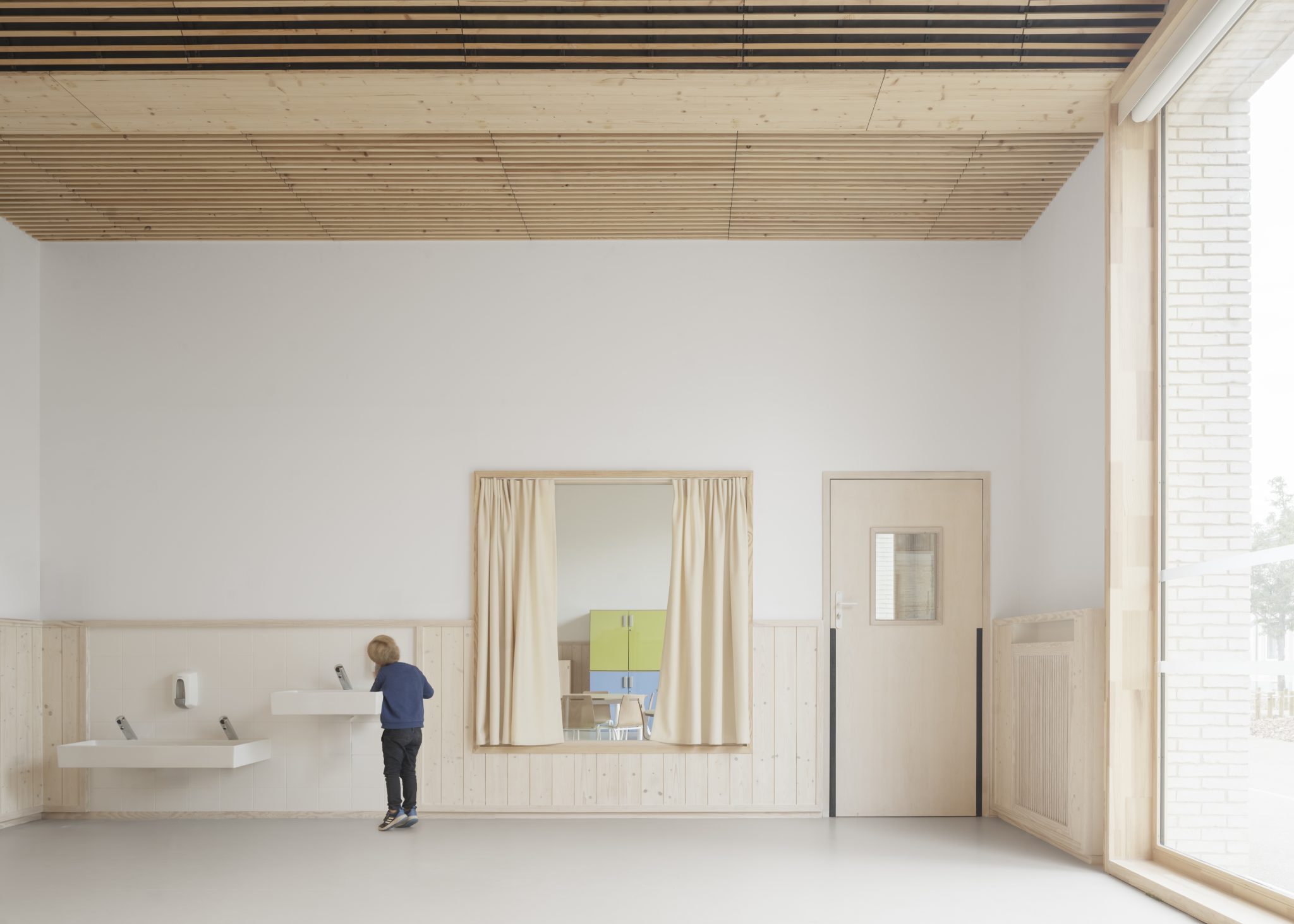
设计源于对场地背景的敏锐感知,并据此构建出新的空间关系。项目综合考量了对场地的融入、简洁的体量、纯粹的建筑语言,以及对高品质、富有触感的自然材质的使用。
Our design intention stems from a sensitivity to the context and, as a result, the creation of this new spatial relationship. The project combines integration into the site, volumetric simplicity, a refined architectural language, and the use of noble, tactile, and natural materials.

设计图纸 ▽
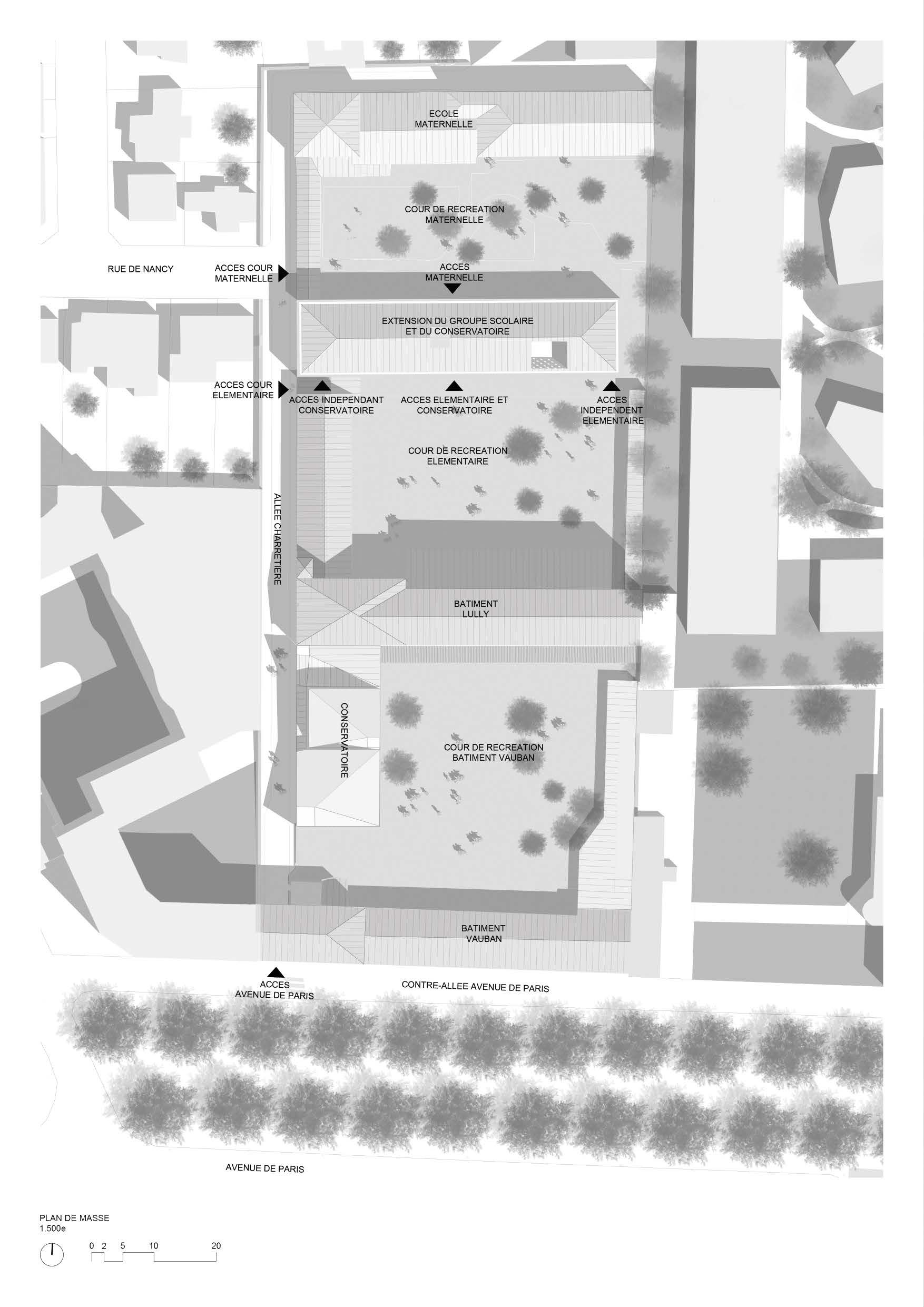
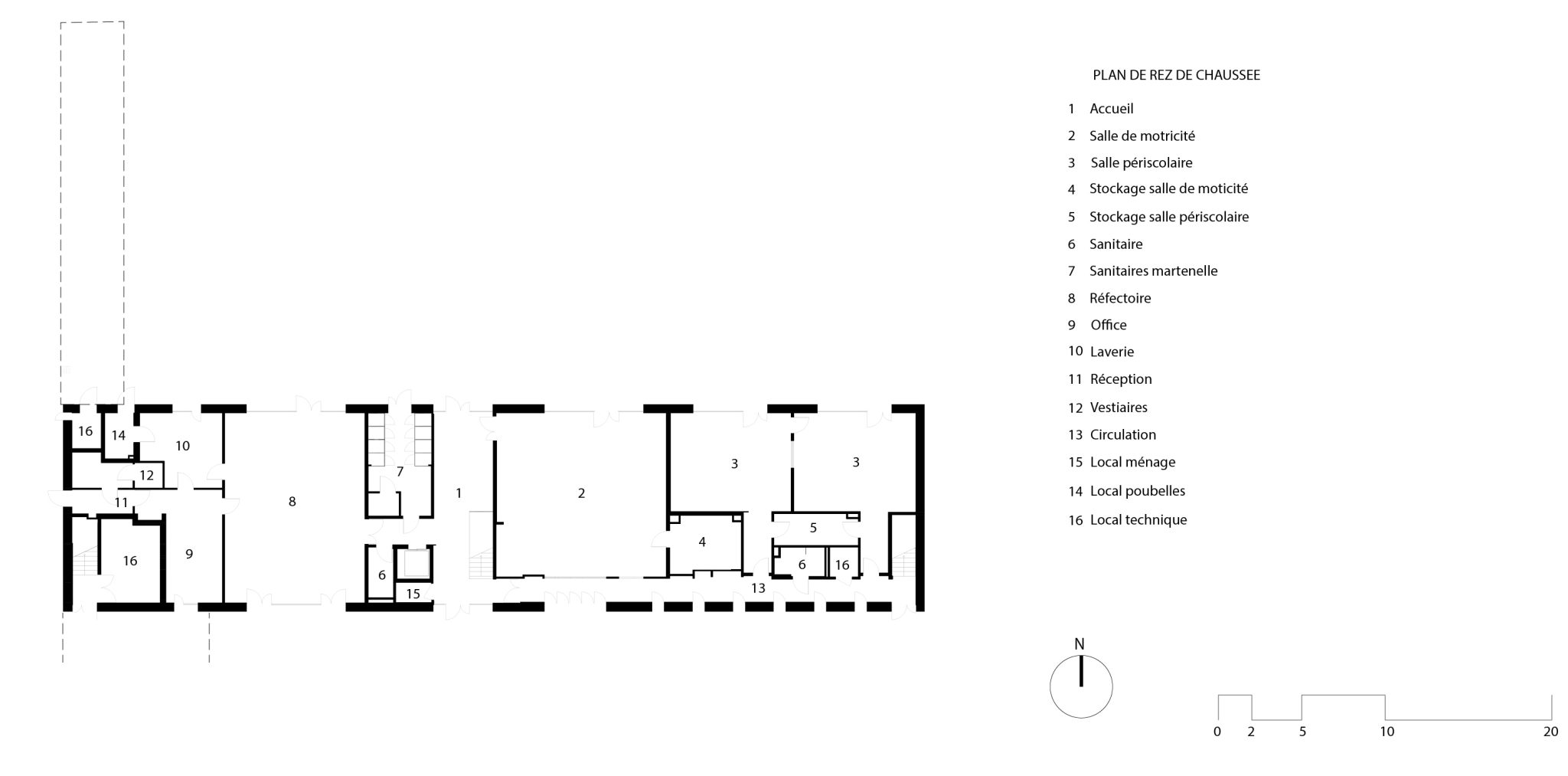
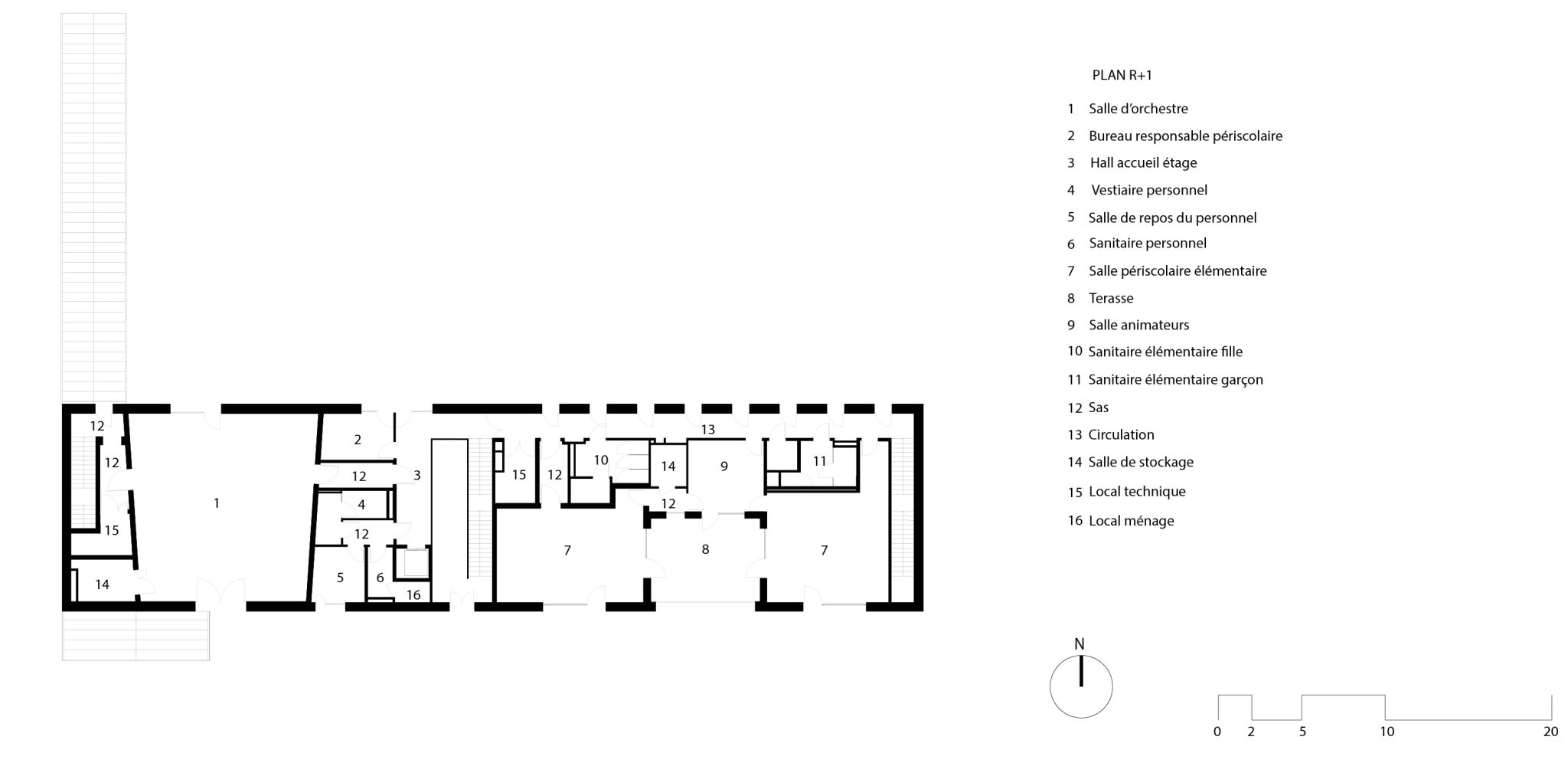

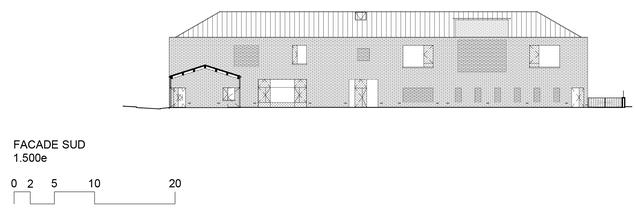

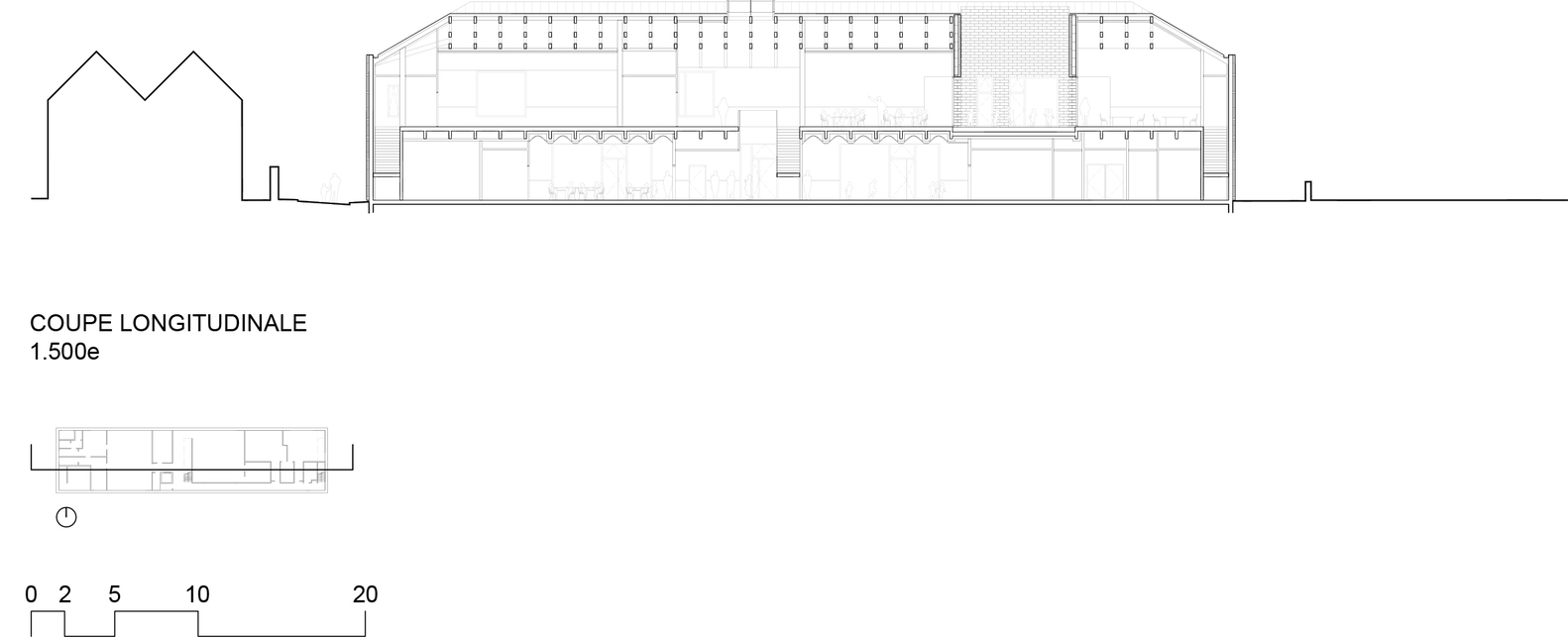
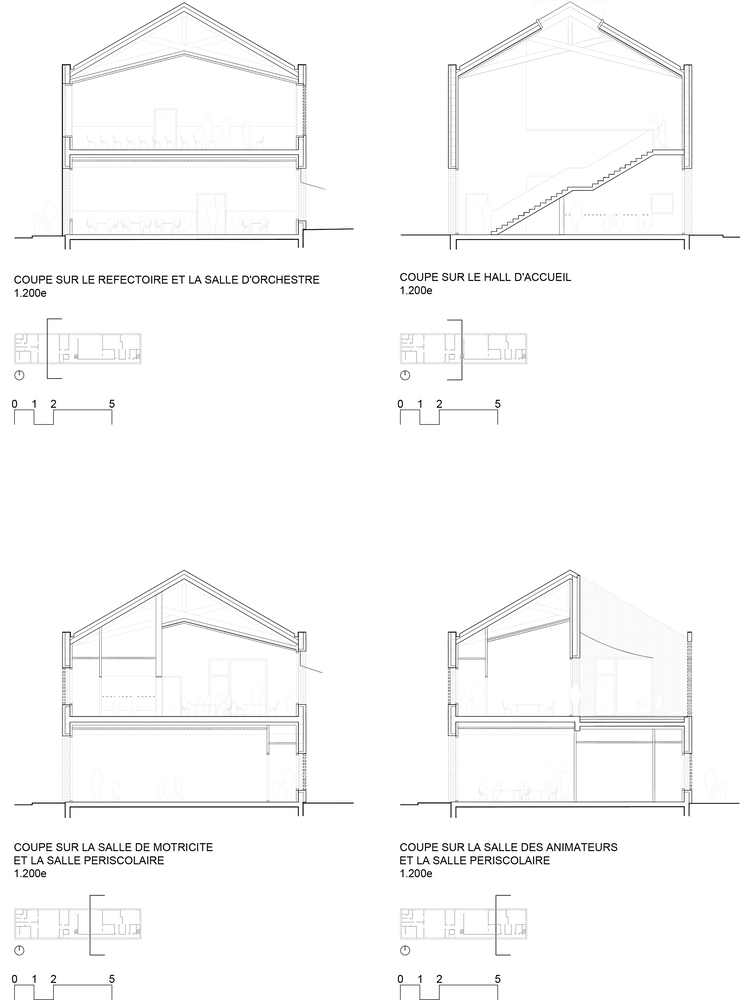
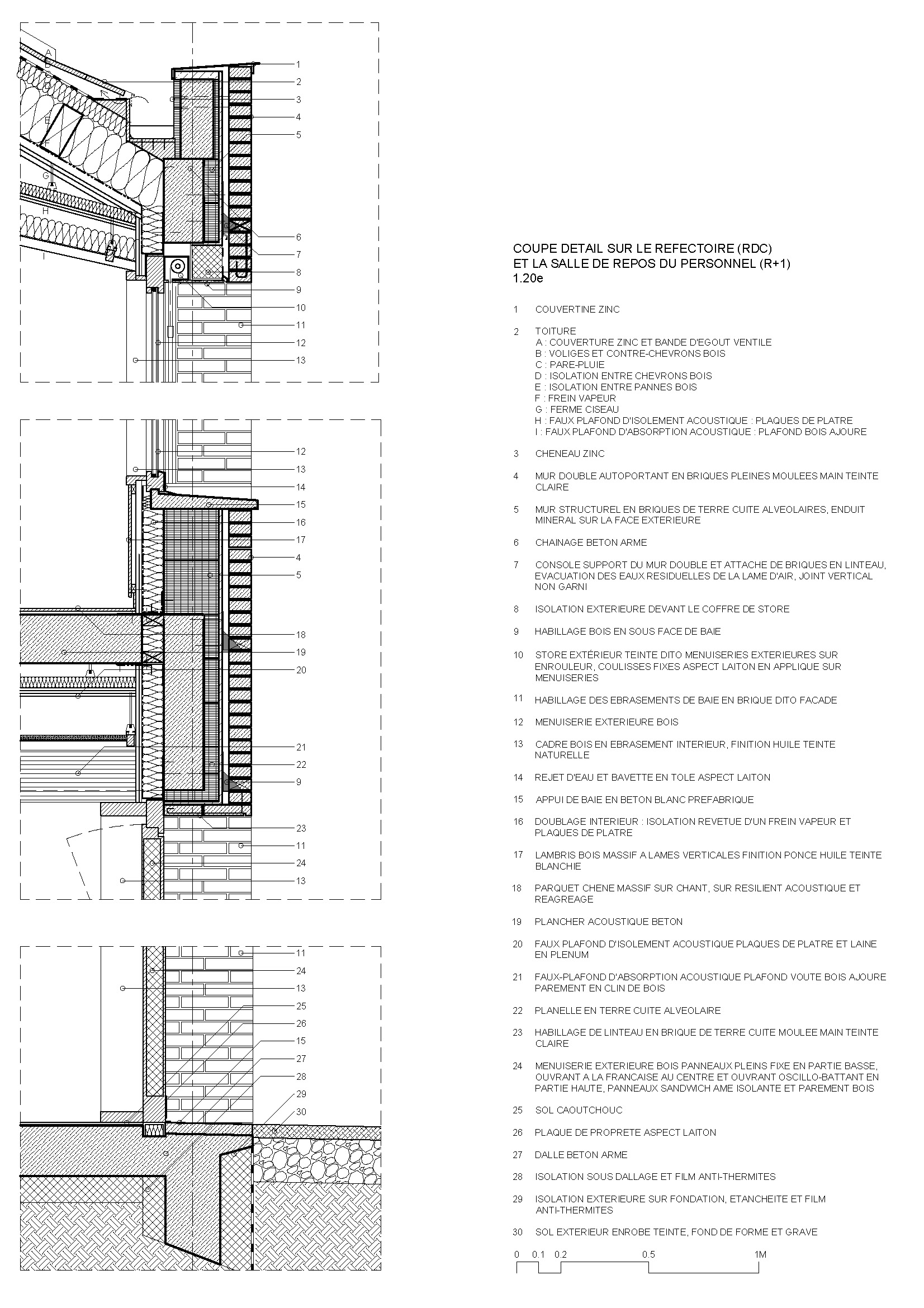
完整项目信息
Context: Versailles
Client: City of Versailles
Floor Area: 1,006 m² GFA
Timeline: Completed in 2024
Scope of Work: Atelier Serge Joly Architectes – Lead Architect, Basic Design Mission + SYN
Project Team: B52, EVP, VPEAS, MD Conseils, AVA, ARWYTEC, hOP/ar, EGSC
Environmental Responsibility: E3C1
Photography: Schnepp Renou
本文编译版权归有方空间所有。图片除注明外均来自网络,版权归原作者或来源机构所有。欢迎转发,禁止以有方版本转载。若有涉及任何版权问题,请及时和我们联系,我们将尽快妥善处理。邮箱info@archiposition.com
上一篇:深圳中学光明科学城学校|AG汇创
下一篇:清华院新作:乡村旧厂上的山西电影学院