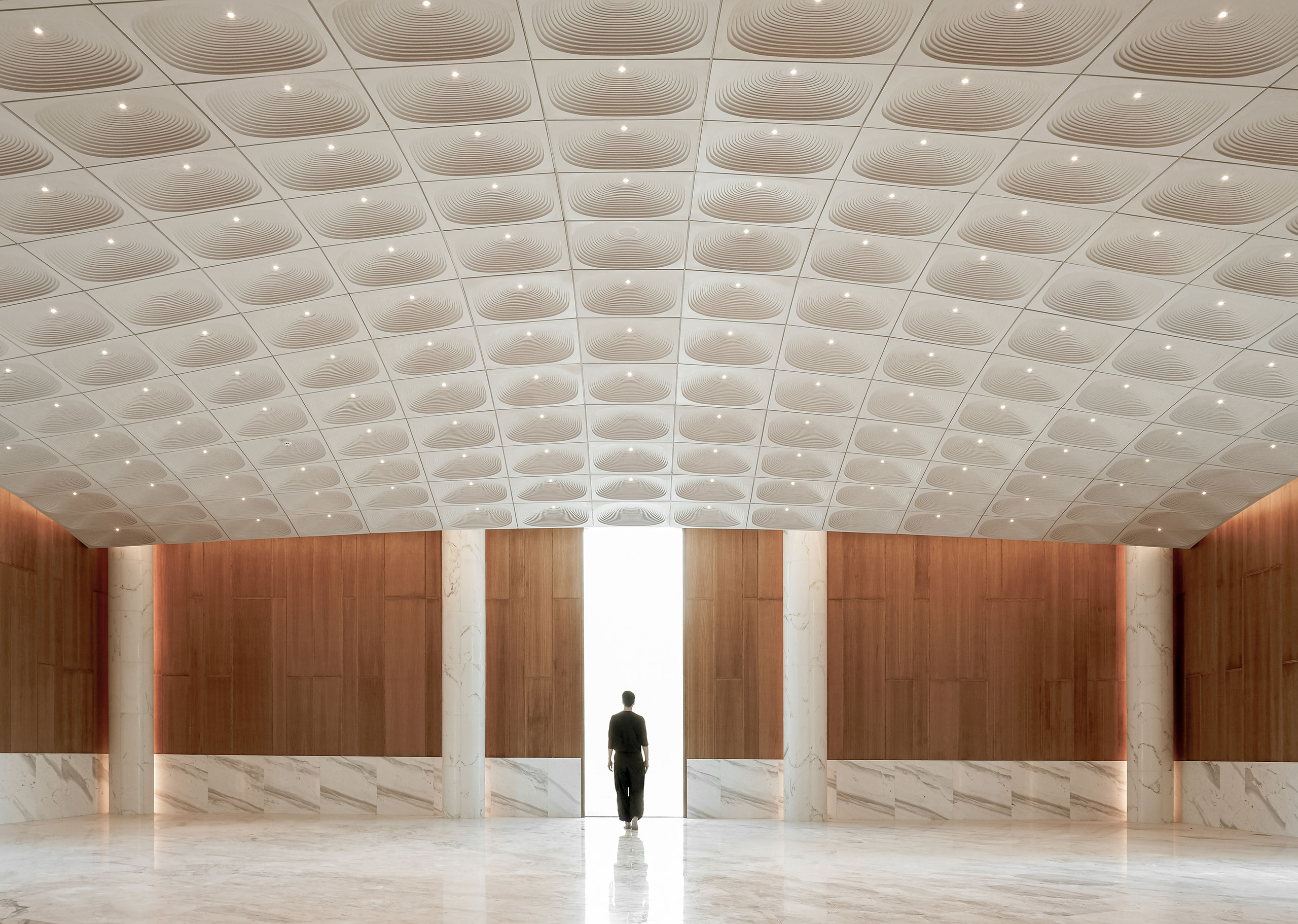
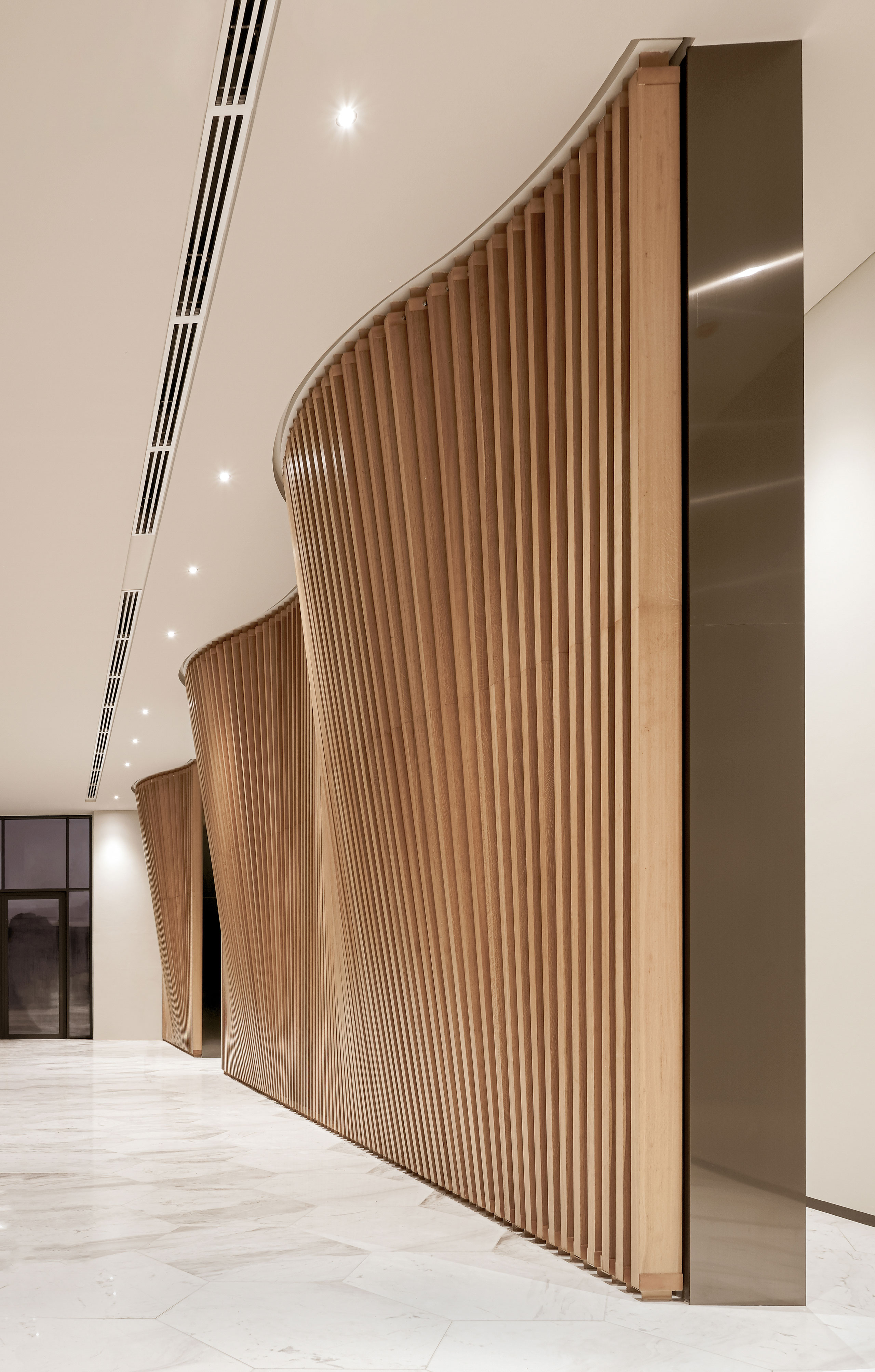
室内设计 Architectkidd
建筑设计 Arkitek RekaJaya
项目地点 文莱斯里巴加湾市
建成时间 2024年
建筑面积 3000平方米
本文英文原文由Architectkidd提供,由有方编译。
科威特国驻文莱大使馆位于斯里巴加湾市(Bandar Seri Begawan)的国家大道(Jalan Kebangsaan)区域。该项目由科威特外交部委托Architectkidd建筑事务所负责大使馆及大使官邸的室内设计,建筑设计由文莱本土建筑事务所Arkitek Rekajaya完成。
The Embassy of the State of Kuwait in Brunei is located in the Jalan Kebangsaan area in Bandar Seri Begawan. Architectkidd was selected to design the interior spaces for the Embassy and Ambassador residences by the Ministry of Foreign Affairs of Kuwait along with Brunei architecture studio Arkitek Rekajaya.

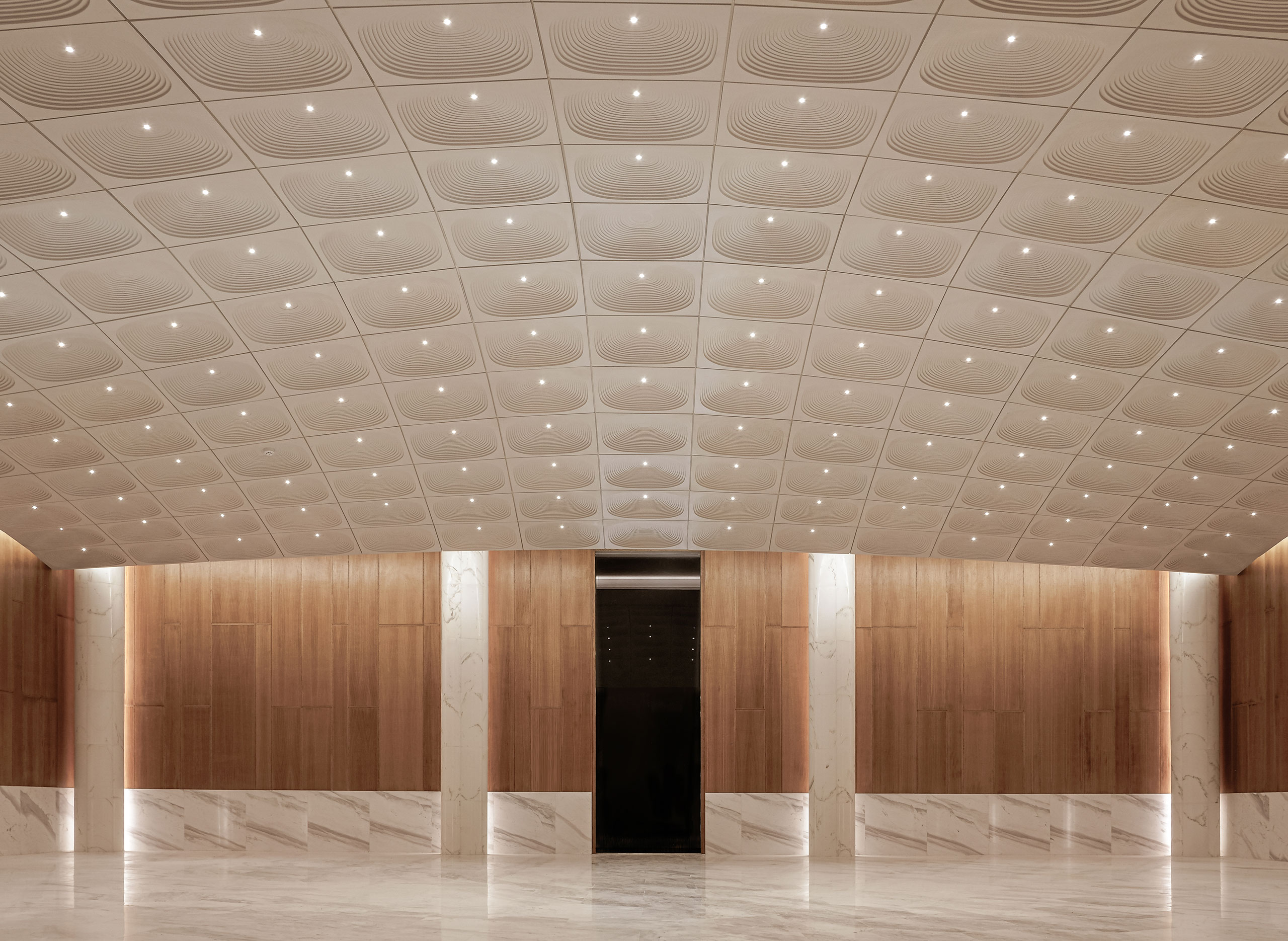
由于众多外交使团和政府机构的存在,斯里巴加湾市的使馆区及国家大道区域具有较强的国际化氛围。该区域的建筑常常与自然环境融合,因为在文莱即使是城市地区,也拥有郁郁葱葱的热带植被,以及开阔的绿地与花园。
The Embassy District and Jalan Kebangsaan area in Bandar Seri Begawan have an international influence due to the presence of diplomatic missions and governmental buildings. Buildings in the district often blend into their natural surroundings as even urban areas in Brunei possess lush, tropical vegetation with open green spaces and gardens.
项目之初,科威特外交部即明确表示,他们不希望新设计采用传统科威特或伊斯兰建筑风格。因此设计团队摒弃了直接的文化象征与表现形式,转而探索如何以更抽象和功能性的方式体现公共与公民精神。设计团队关注合作、开放和公共空间的营造,并通过材料、细部、光线与空间形式的设计,表达这些价值观念,使建筑空间成为具备公共意义与文化内涵的场所。
From the beginning the Ministry of Foreign Affairs of Kuwait expressed that they did not want the new design to resemble traditional Kuwaiti architecture or Islamic architecture. Architectkidd looked beyond direct symbolism and overt cultural representations and instead focused on how we could embody civic and public virtues in more abstract and functional ways. We focused on values such as cooperation, openness, and enabling public spaces within our design. We tried to express these values through design choices in materials, details, light, and form - qualities that emphasize the role that the building environment can represent as a public institution and ‘civic cultural’ space.
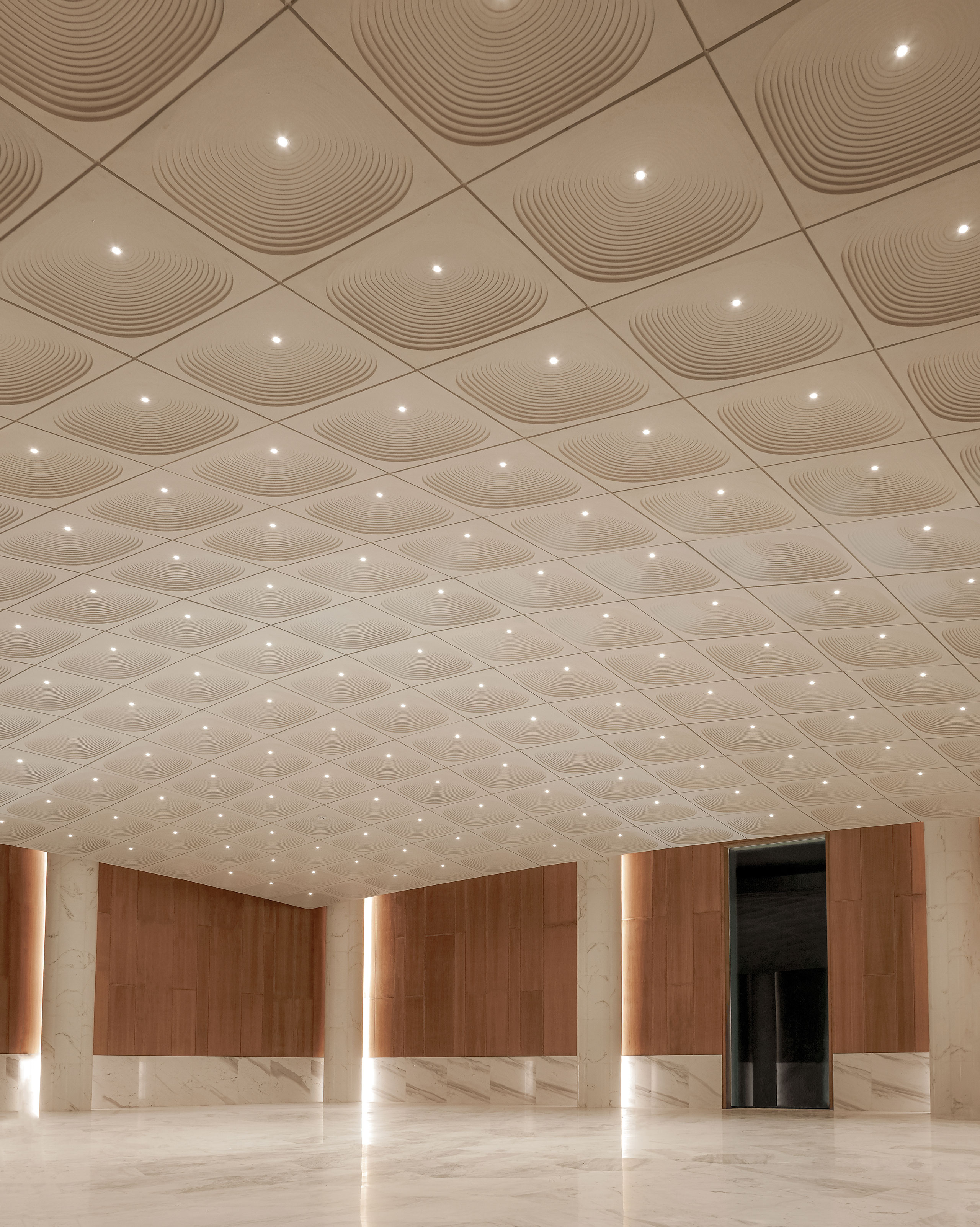
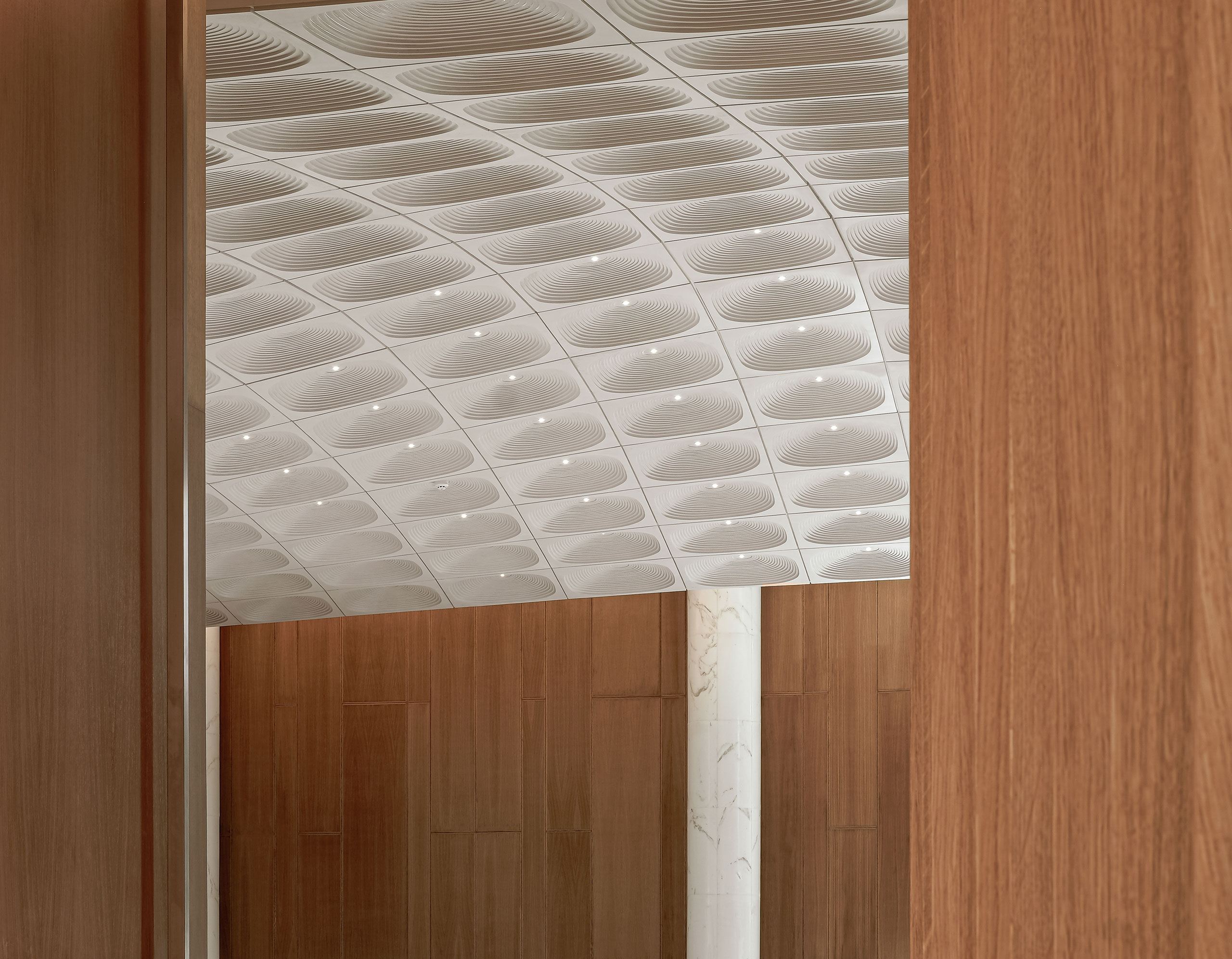
进入大使馆,首先映入眼帘的是门厅。这里设有一处带有高天窗的中庭,作为通往接待大厅、图书馆、员工办公区及其他功能空间的门户。这一区域是大使馆中最具公共属性的空间,同时也作为接待大厅的等候与预备区,具备灵活使用的可能性。
The Foyer is the first experience upon entering the Kuwait Embassy. It features an atrium space with a tall skylight. The Foyer acts as a portal to the reception hall, library, staff offices and other functions. This area is the most public part of the embassy and is an adaptable space that also serves as a prefunction area for the reception hall.
接待大厅是大使馆中一个独特的空间,也被视为其核心。如今,有了接待大厅,科威特大使馆现在可以在文莱策划和组织公共和文化活动。室内空间流动的自然属性启发了设计团队,在空间布局中巧妙引导流线。例如,从入口望向门厅,一排垂直木质格栅在顶部投下光影;走廊与展厅采用长而弯曲、波浪状的木墙,引导视线通向中庭与主楼梯。
The Reception Hall is a distinct space and heart of the embassy. With the Reception Hall, the Kuwait Embassy can now curate and organize public and cultural events in Brunei. The fluid nature of the interior spaces led to the idea for the design to provide subtle directionality and wayfinding within the different spaces. Looking towards the foyer from the entrance for example, a row of vertical wooden louvers filter and project daylight from above. The gallery and hallways have long, curved and rippled wood walls to guide the users’ eyes forward towards the atrium and main staircase.
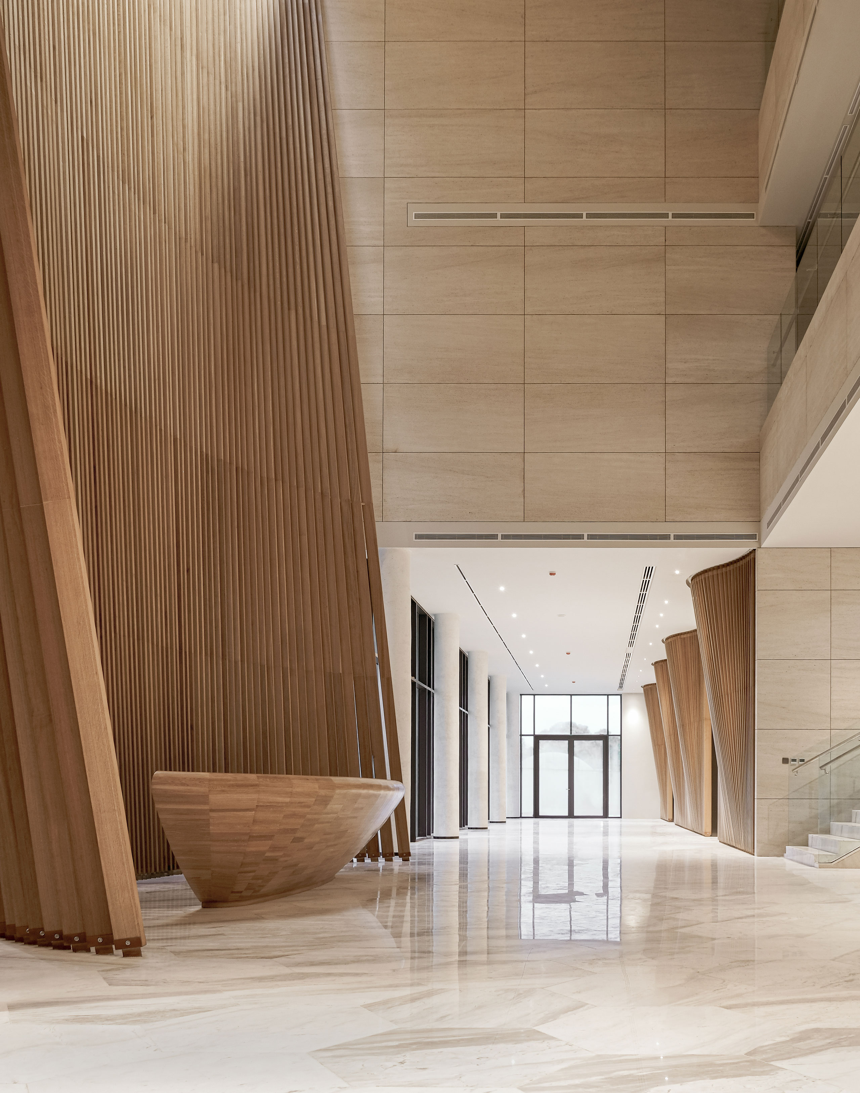
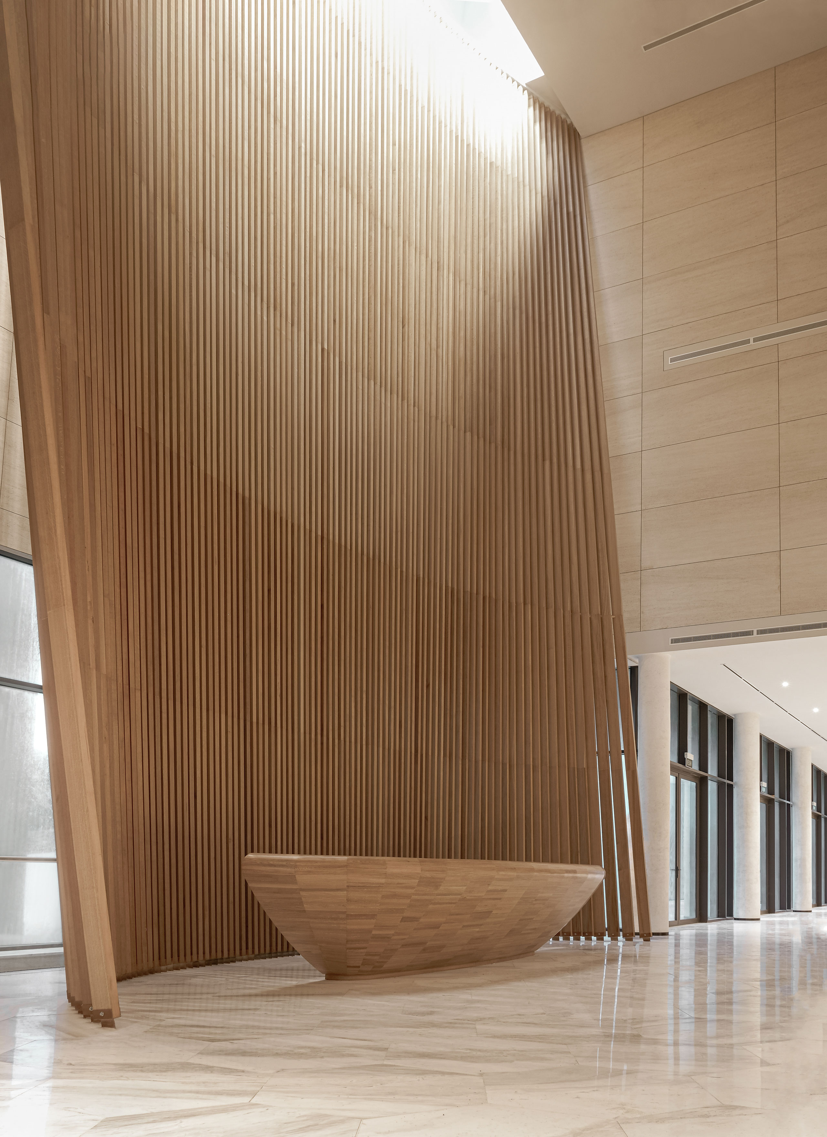
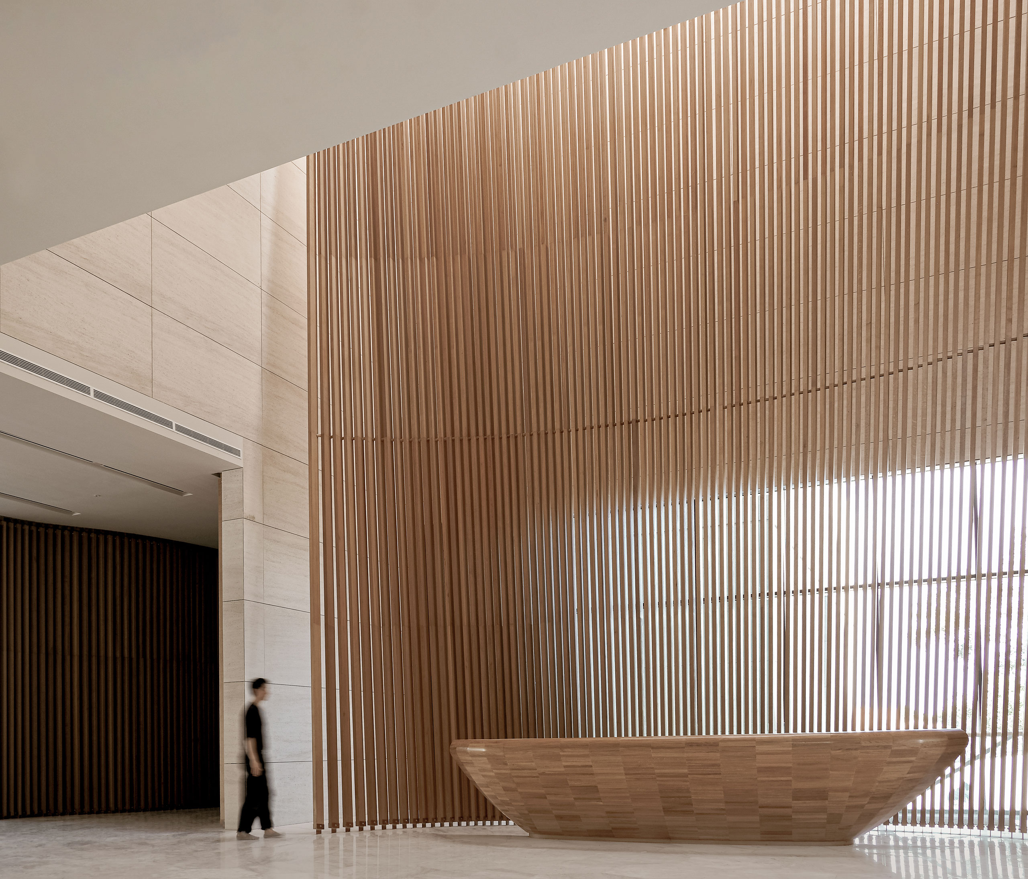
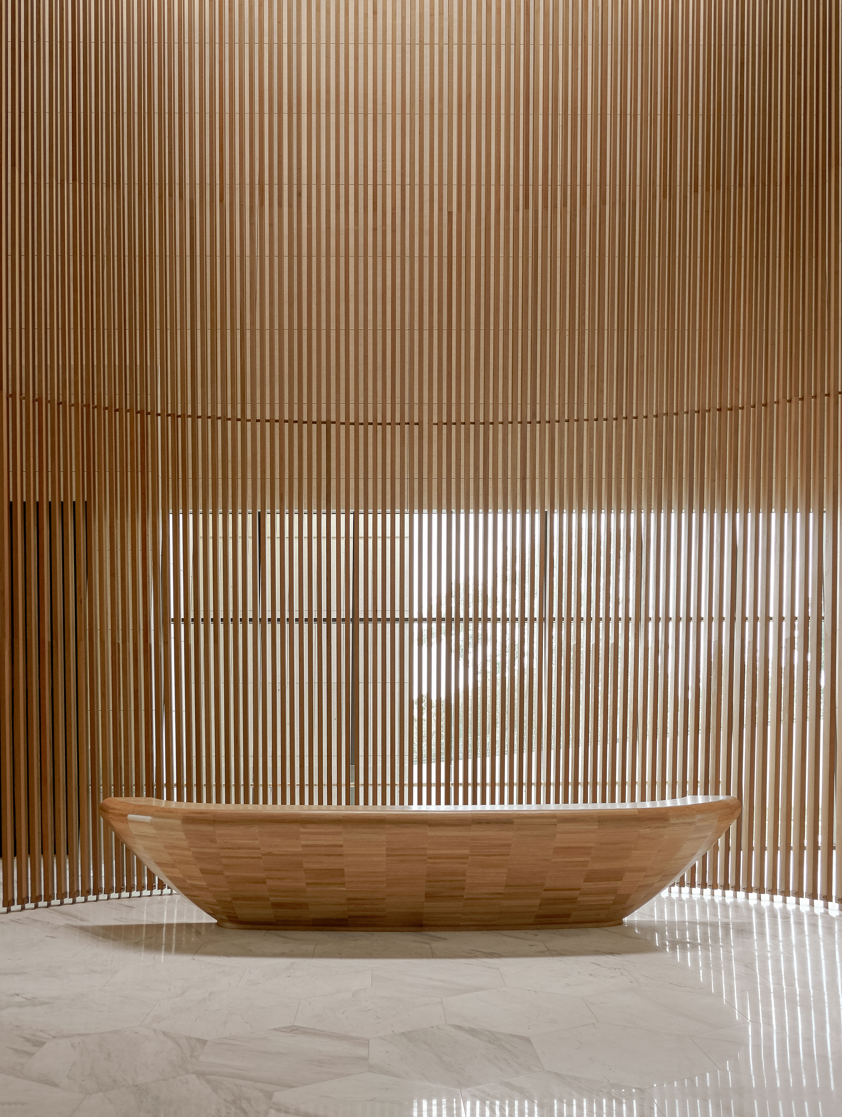
材料和饰面的设计增强了室内空间的开阔感。选择这些材料是因为它们坚固耐用,适用于长期使用,同时也因为它们能够增强空间的视觉和触觉体验。
The materials and finishes were designed to enhance the expansive nature of the interior spaces. They were chosen because they were robust to ensure longevity and practical performance, but also for their ability to enhance visual and tactile qualities of the space.
饰面的设计尤为关键。设计中运用了天然木材和石灰石等具有纹理感的材料,能够柔和地反射光线,营造出层次感与动感。这些材料既丰富了视觉效果,也提升了触感体验。天然木材的色调根据其如何反射日光而精心挑选,营造出温暖的室内氛围。而墙面板和大理石地面的图案设计,则进一步丰富了人与空间之间的互动。
The design of the finishes was key to this. The use of textured surfaces and forms such as natural wood and limestone help reflect light in subtle ways to create a sense of depth and movement. These textures enhance both the visual and tactile experience. The color of the natural wood was selected based on how it reflected daylight to enhance the warmth of the interior space. The patterning of surfaces such as the wall panels and marble stone flooring contributes to a multi-layered interaction with the space.
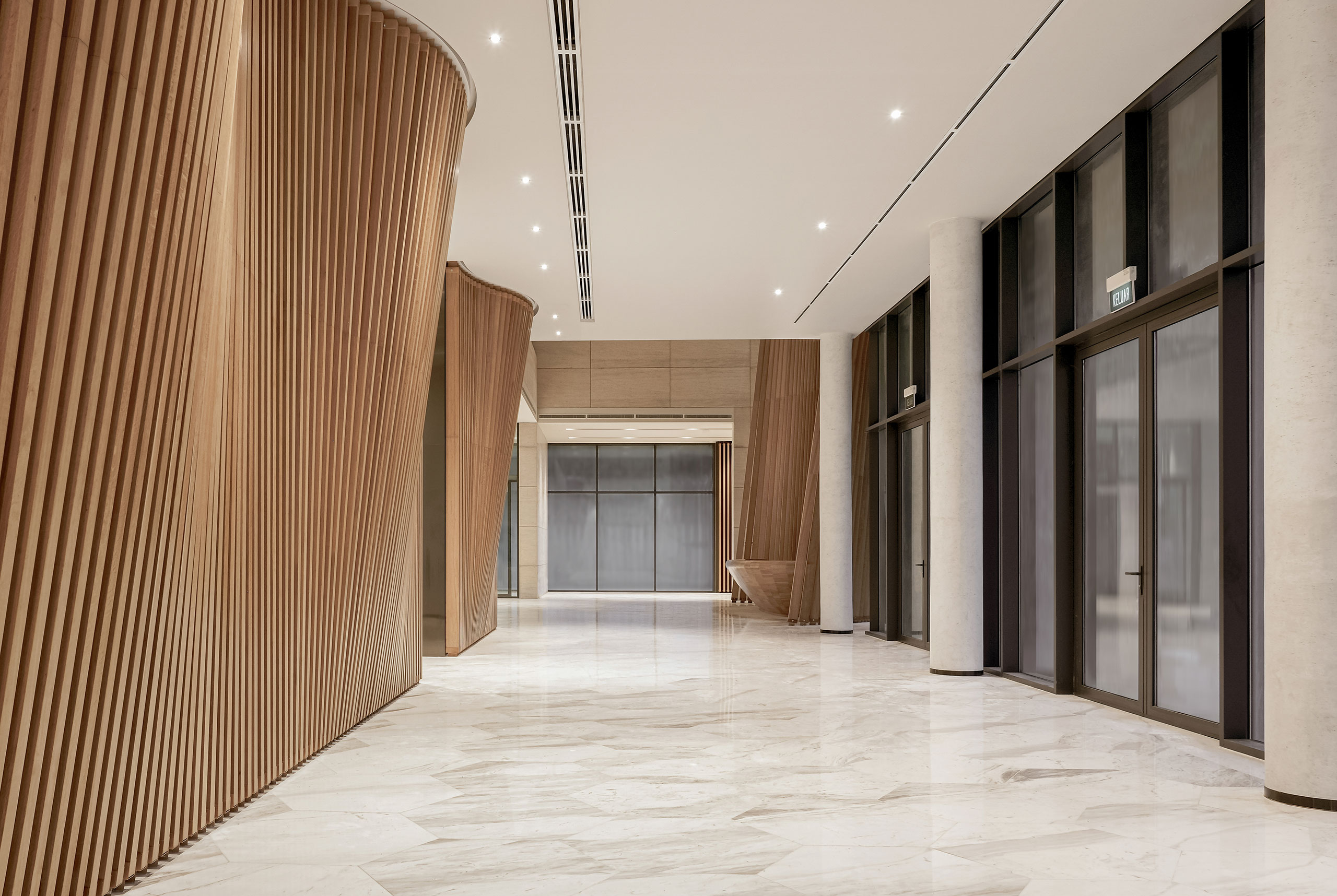
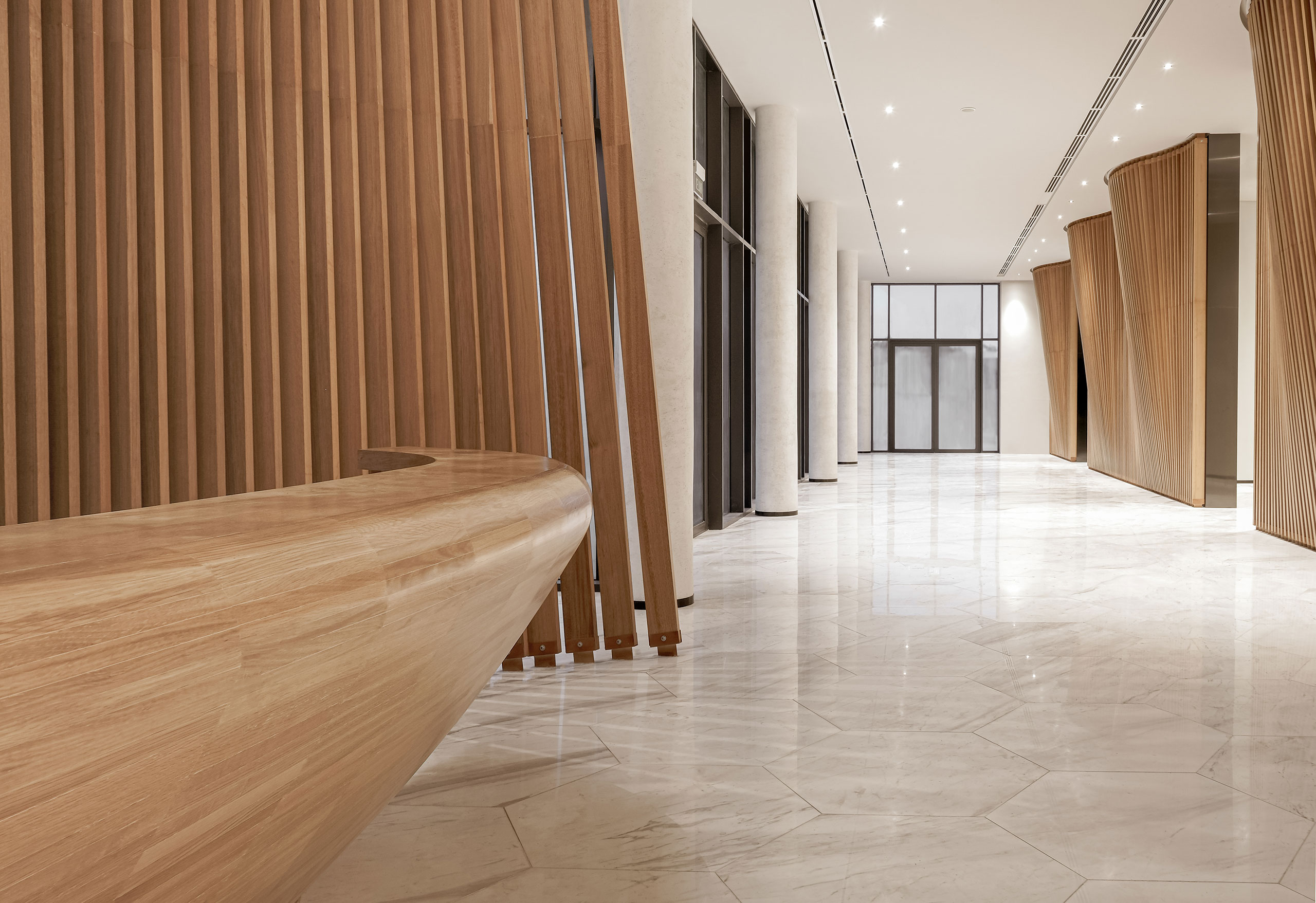

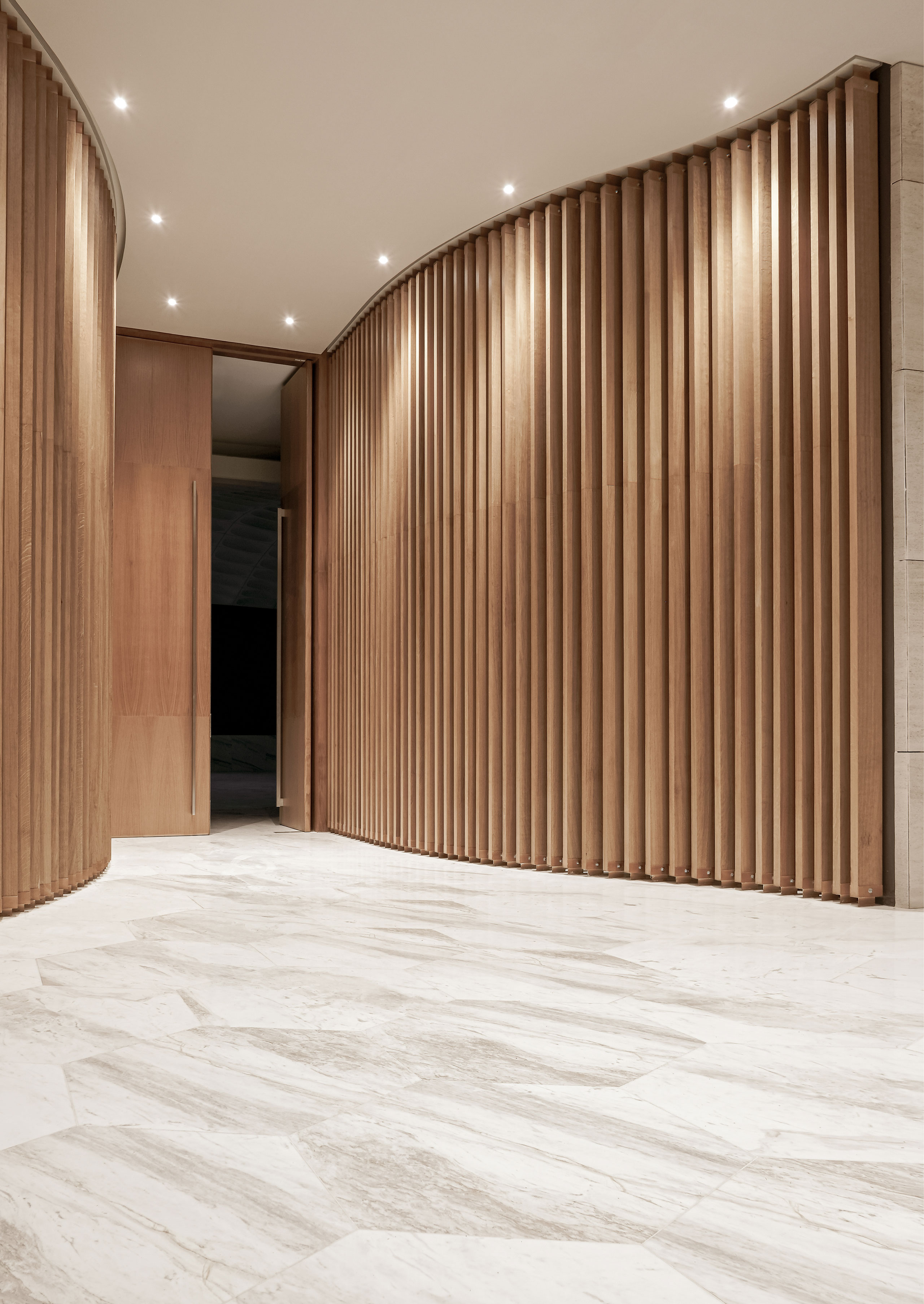
室内项目的目标之一是营造一个温馨、可亲近的环境,让穿行其中的人们能感受到触觉上的愉悦。材料的纹理与开放的空间设计相辅相成,打造出更具沉浸感与吸引力的室内环境。设计在材料如何与光线和触感互动方面有着明确的意图,要塑造体验,还要确保美感不仅能被看到,更能被感受到。
The goal of the interior was to make the environment feel inviting and warm, and to provide moments of tactile delight as one moves through the space. The material textures, combined with the openness of the design, helps to create a more immersive and engaging interior. There was an intention in how the materials interact with light and touch to shape the experience, ensuring that beauty is felt, not just seen.
对于一座安全级别较高的建筑而言,室内空间的这种开阔感是独特的,也因此营造出一种非制度化、友好开放的氛围,减少人们可能预期的封闭感。视线上的通透性延续了这种设计理念,空间之间保持视觉连贯,使整座大使馆更具整体感。在视线贯通的空间中,大使馆工作人员在白天主要在自然光下工作,人工照明减少到最低限度。
This expansiveness in the interior is unique for a building with heightened security, and helps create a welcoming, non-institutional atmosphere and reduces the sense of confinement that might be expected. The transparent approach continues with interior sightlines and visual connections between the spaces, creating a sense of continuity in the embassy. With unobstructed views of the surrounding areas, embassy staff work mostly in natural light during the daytime hours, with artificial light reduced to a minimum.
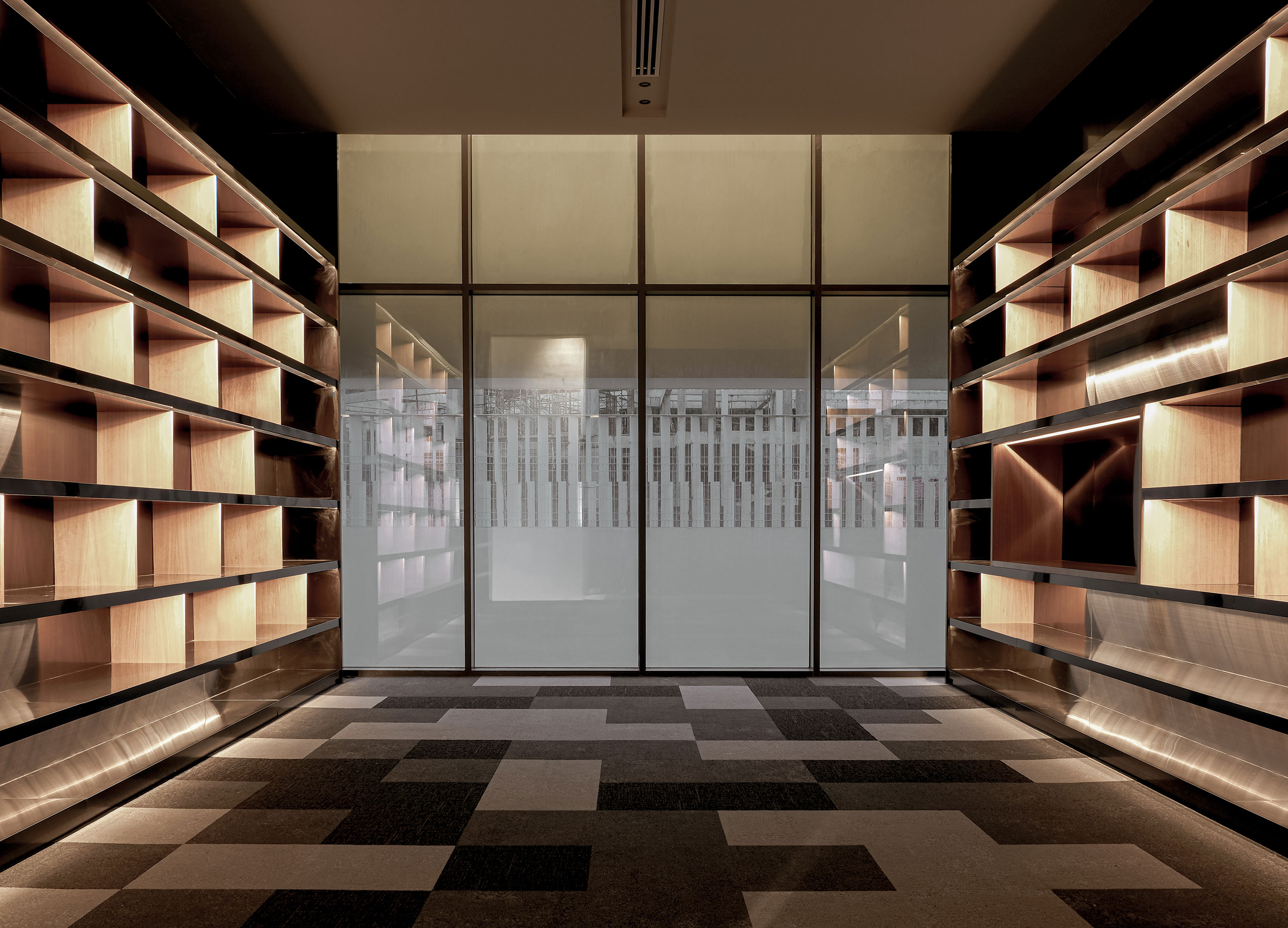
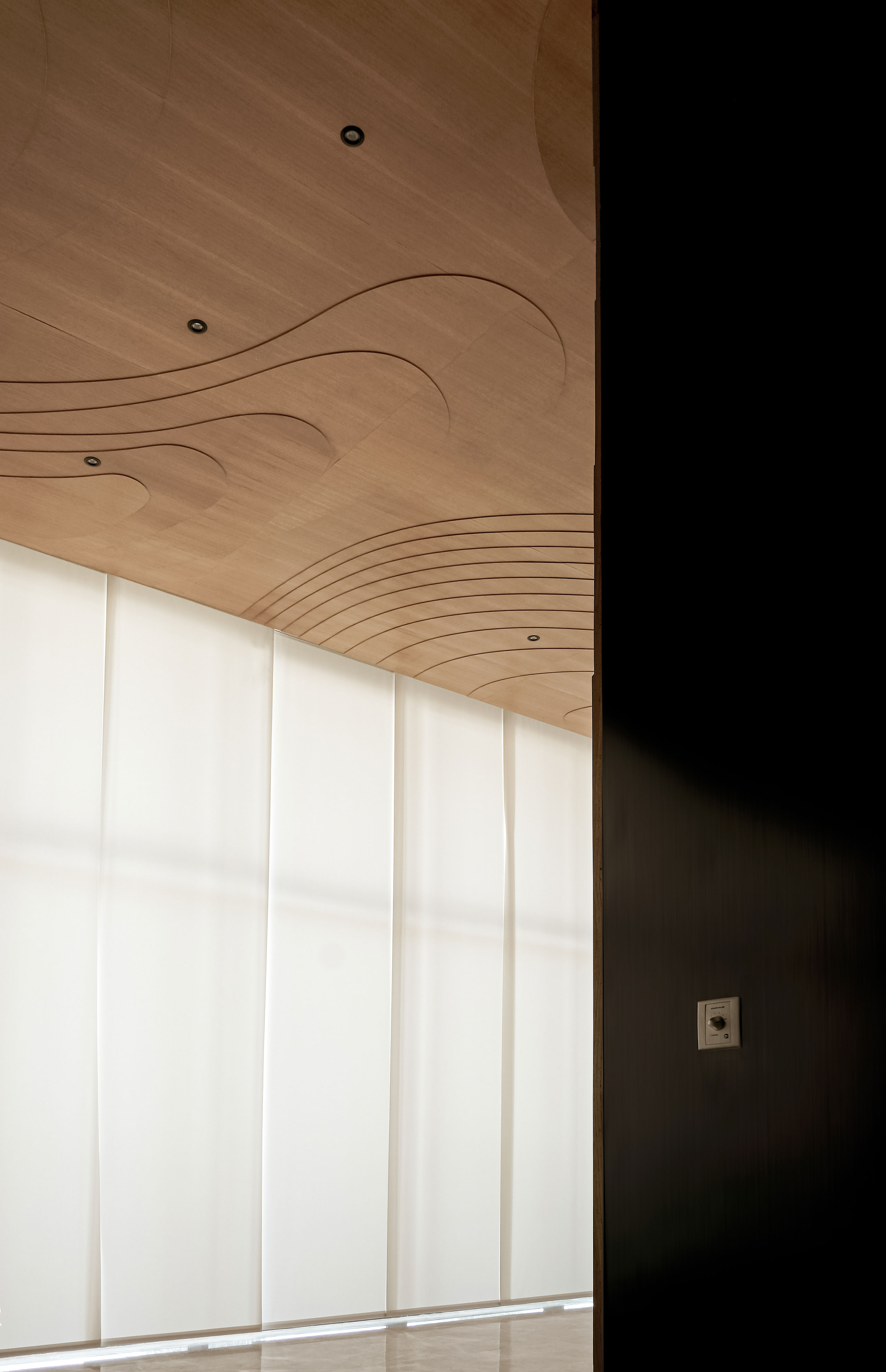
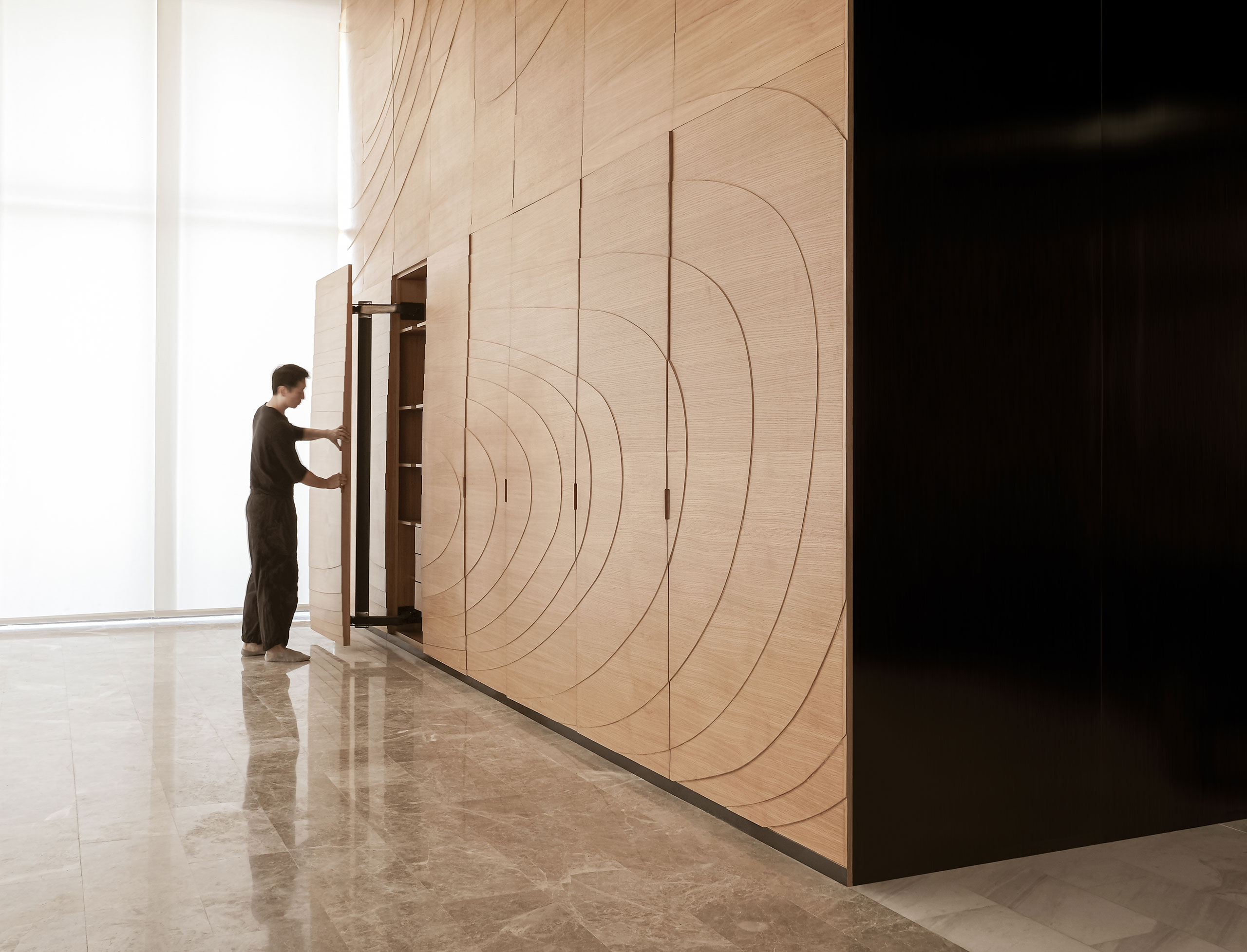
接待大厅的天花板设计极具视觉张力,以同心波浪形的图案营造出深浅起伏的动态效果。每块天花板模块均由聚合材料雕刻而成,组合后形成声学友好的三维表面。雕塑般的造型为空间增添了动感,而模块的重复使用则营造出统一和谐的形式语言。灯光嵌入天花板的凹槽中,在突出细节的同时,营造出柔和的氛围光,提升空间体验。
The ceiling design in the reception hall is conceived as a visually striking and crafted pattern of concentric, undulating forms that create a dynamic interplay of depth and texture. Each panel was carved from polymer in shapes that, when combined, form an acoustic-friendly, three-dimensional surface. The sculptural quality of the design adds a sense of movement to the ceiling, while the repetition of the modules ensures a harmonious and unified formal language. Integrated lighting, embedded within the recessed patterns, accentuates the detailing and provides a soft, ambient glow, enriching the spatial experience.
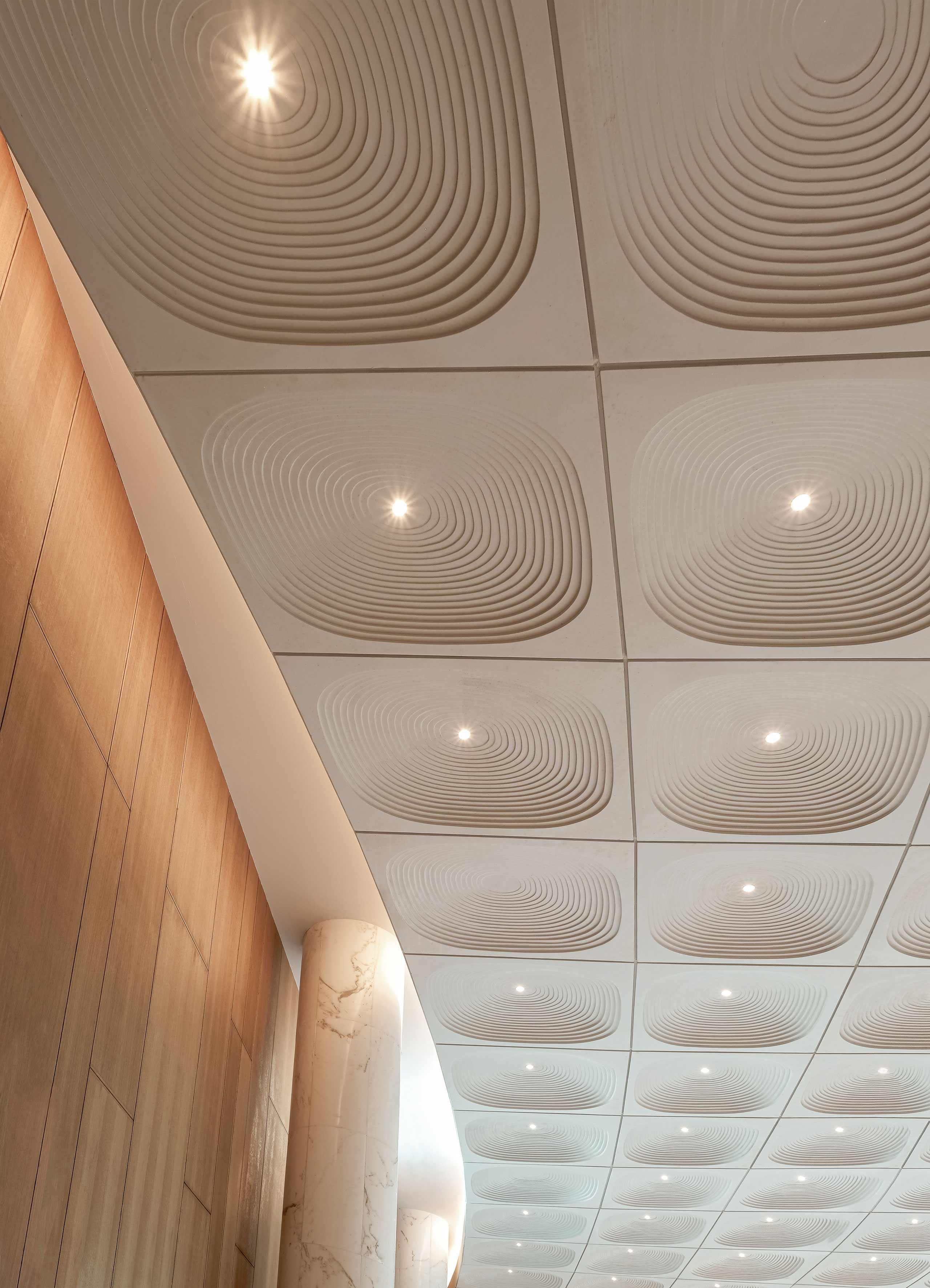
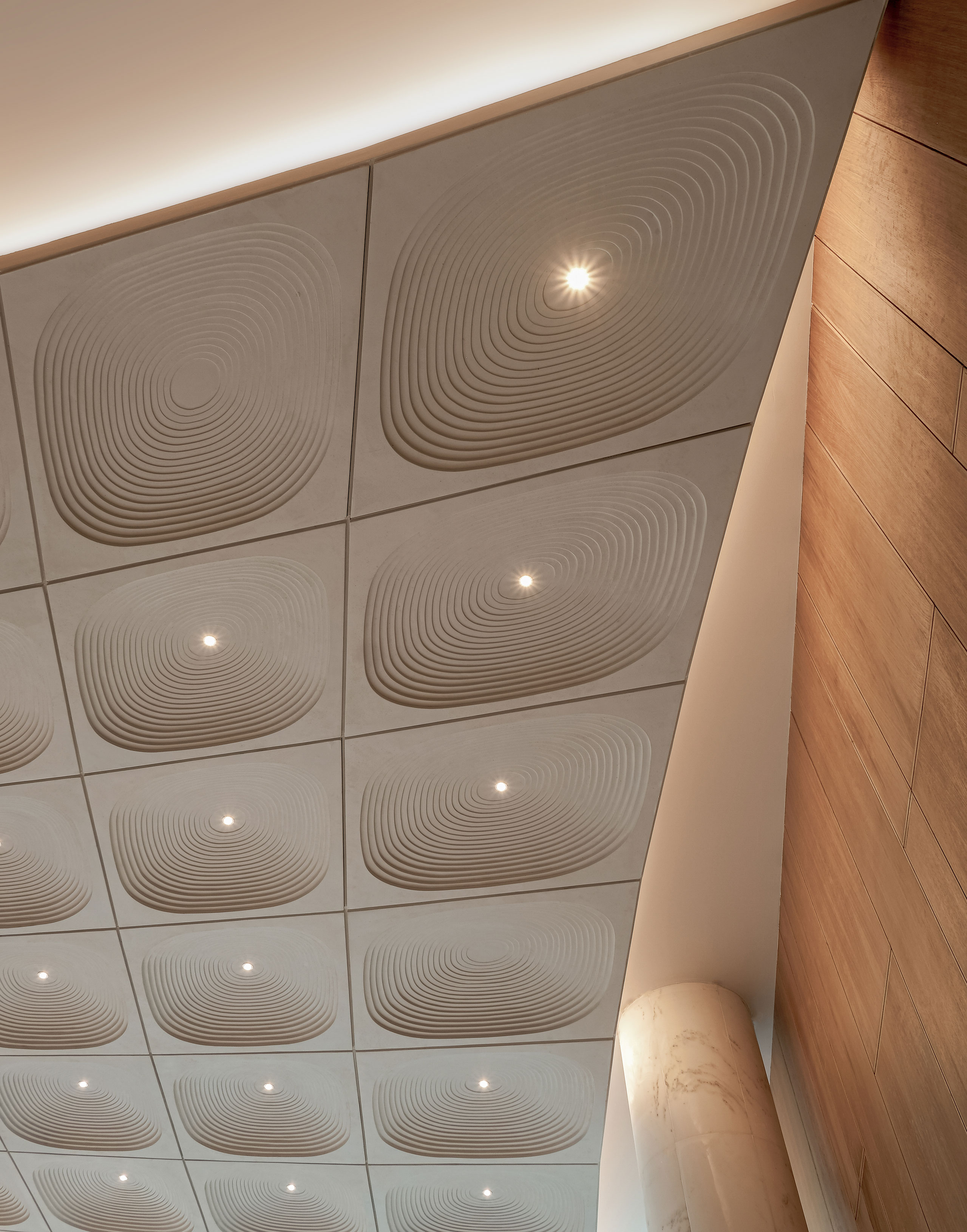
这一项目重新定义了人们对大使馆的印象——不再是传统意义上堡垒式的政府建筑,而是一个更开放、流动、具有交流意味的空间。设计不强调防御性或权威感,而是通过材料的选择和空间布局,营造出互动与沟通的氛围。其精致的图案与细节不断变化,挑战了人们对于大使馆刚性、疏离的固有认知。天然木材与大理石等材料的应用,加上柔和光线的渗透,使空间在保障安全性的同时,也传达出温暖与亲切感。
This project redefines the perception of an embassy by moving beyond conventional, fortress-like governmental architecture and embracing more openness, fluidity and communication. Rather than creating an imposing or defensive structure, the interior aims to foster an atmosphere of engagement through its material palette and spatial composition. The design, with its intricate patterns, is layered and ever-evolving, challenging the notion that embassies must feel rigid or unapproachable. The integration of natural materials such as wood and marble, along with the soft diffusion of light, creates a welcoming environment that balances the necessary security measures with warmth and hospitality.
这种设计理念与文莱的特质相契合:一个长期以来以文化传统、繁荣与外交关系闻名的国家,如今也正逐步拥抱更具包容性的旅游业与接待文化。希望新的大使馆不仅能作为外交前哨,也能成为承载公共价值的平台。通过模糊正式与自在、安全与开放之间的界限,设计重新想象了大使馆作为文化桥梁的可能性。
This design approach resonates with Brunei, a nation that has for a long time been known for its heritage, prosperity and diplomatic ties, and in more recent times, increasing its outlook towards hospitality and tourism. Hopefully the new embassy can transcend its role as a diplomatic outpost and act as an ambassador of civic values with respect. By softening the boundaries between formality and warmth, security and openness, it reimagines the way an embassy can function as a cultural bridge.
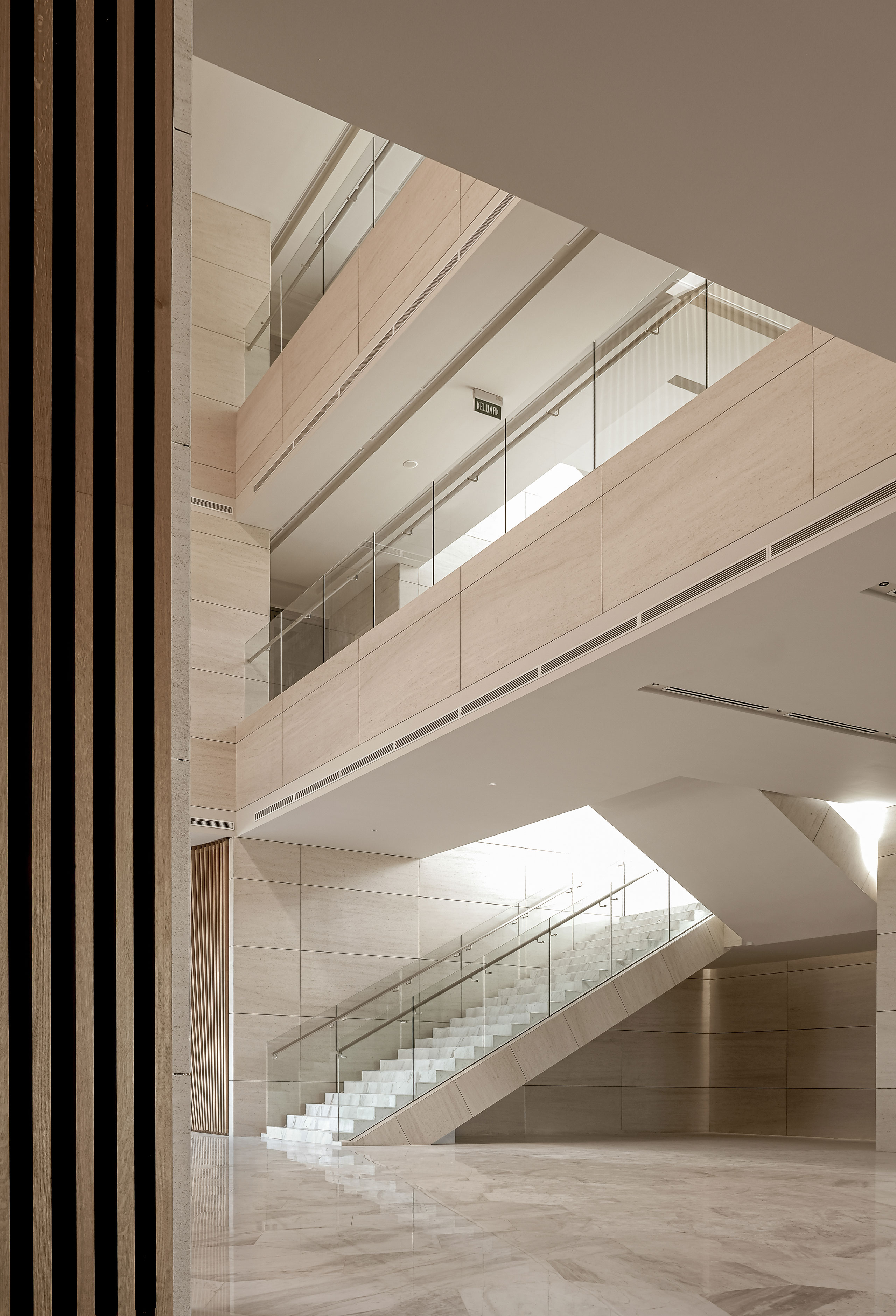
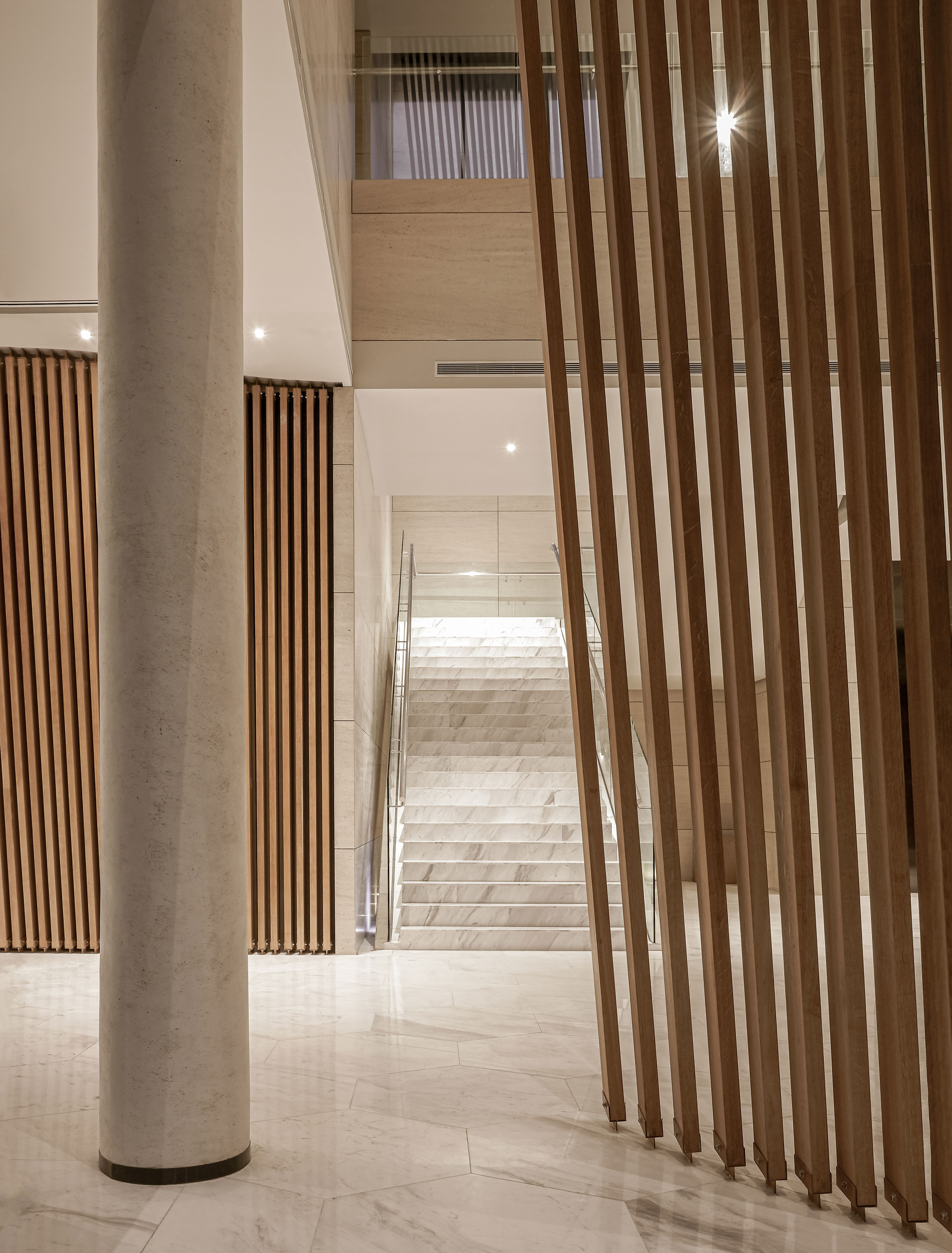
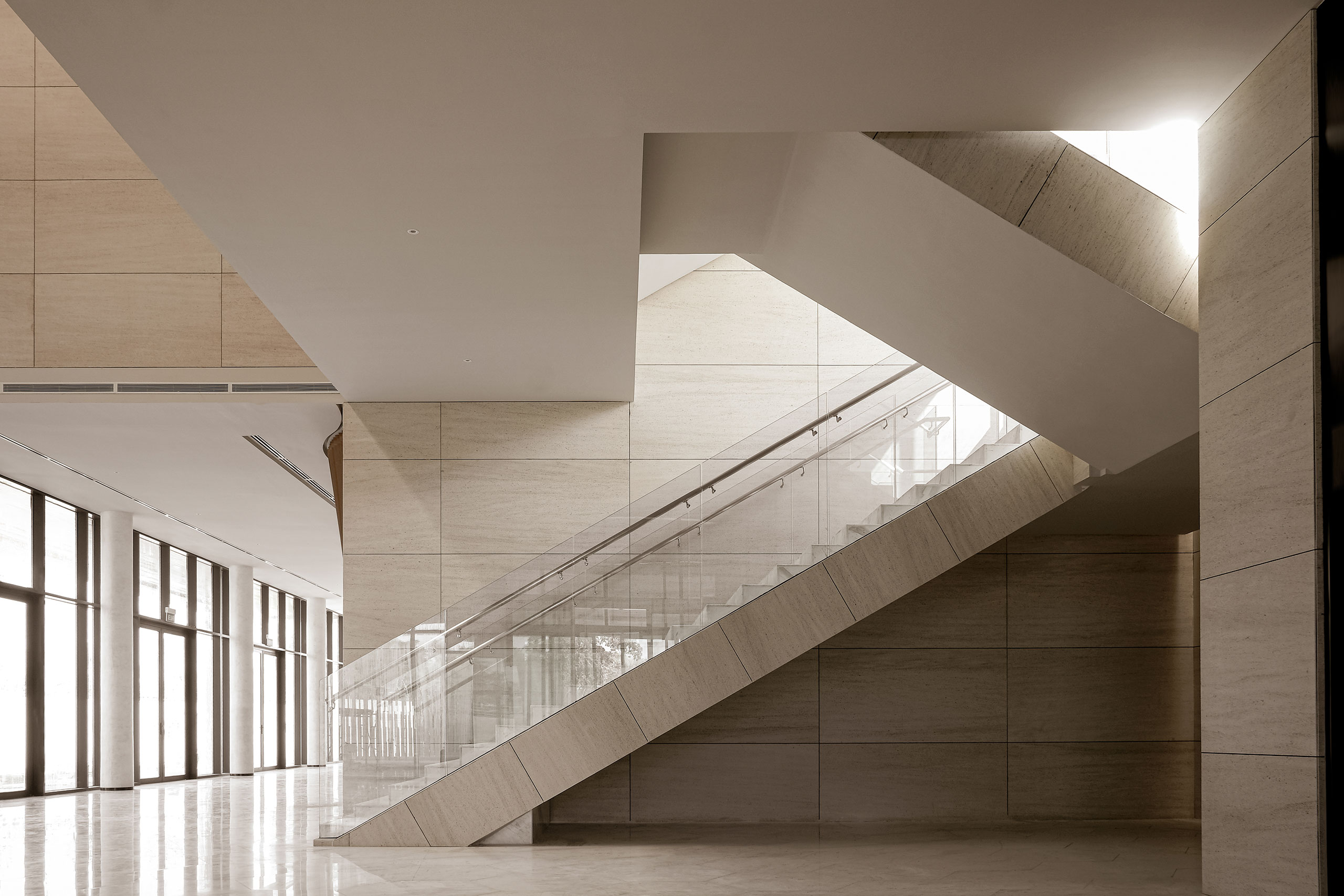
“我们希望新科威特国驻文莱大使馆不仅是一座外交场所,也能成为对话与交流的平台,展现出文莱身份的一种全新表达。通过提升公众可达性,大使馆将为更多人提供观察外交实践的机会,使国际关系变得更具现实感与包容性。在大使馆职能不断扩展的今天,我们相信这一项目为区域关系与国家交流提供了新的设计路径,也为未来大使馆建筑的公共性提出了有力的范例。”
We hope the new Kuwait Embassy will function not only as a diplomatic hub but also as a platform for dialogue as well as a welcome expression of Brunei’s identity as well. By offering greater public access, the embassy could allow more people to observe diplomacy in action, making international relations feel more tangible and inclusive. As embassies increasingly take on roles beyond their traditional diplomatic functions, we think this project could set a precedent for how design can contribute to a more engaged approach to regional relations and fostering connections among nations.
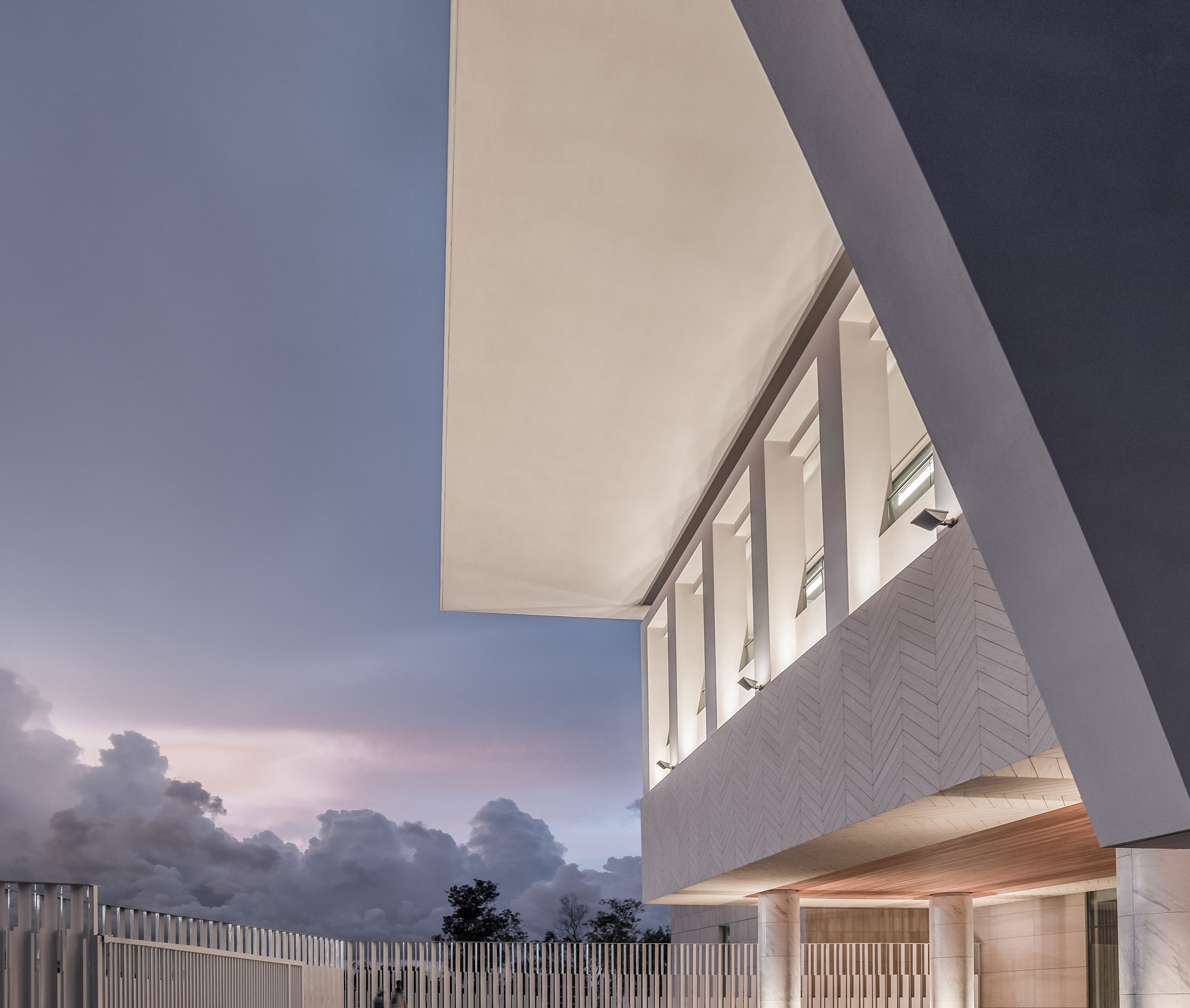
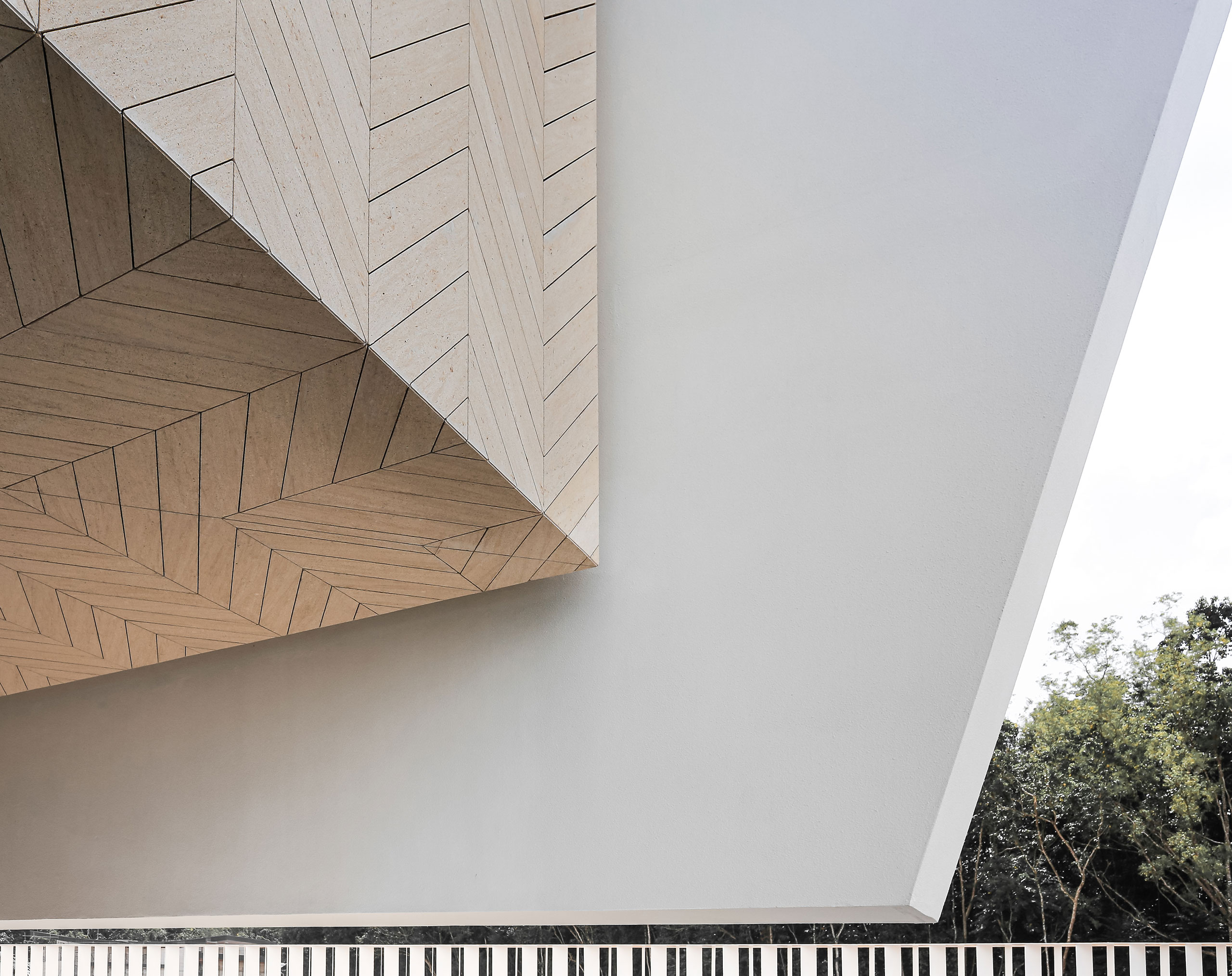

设计图纸 ▽
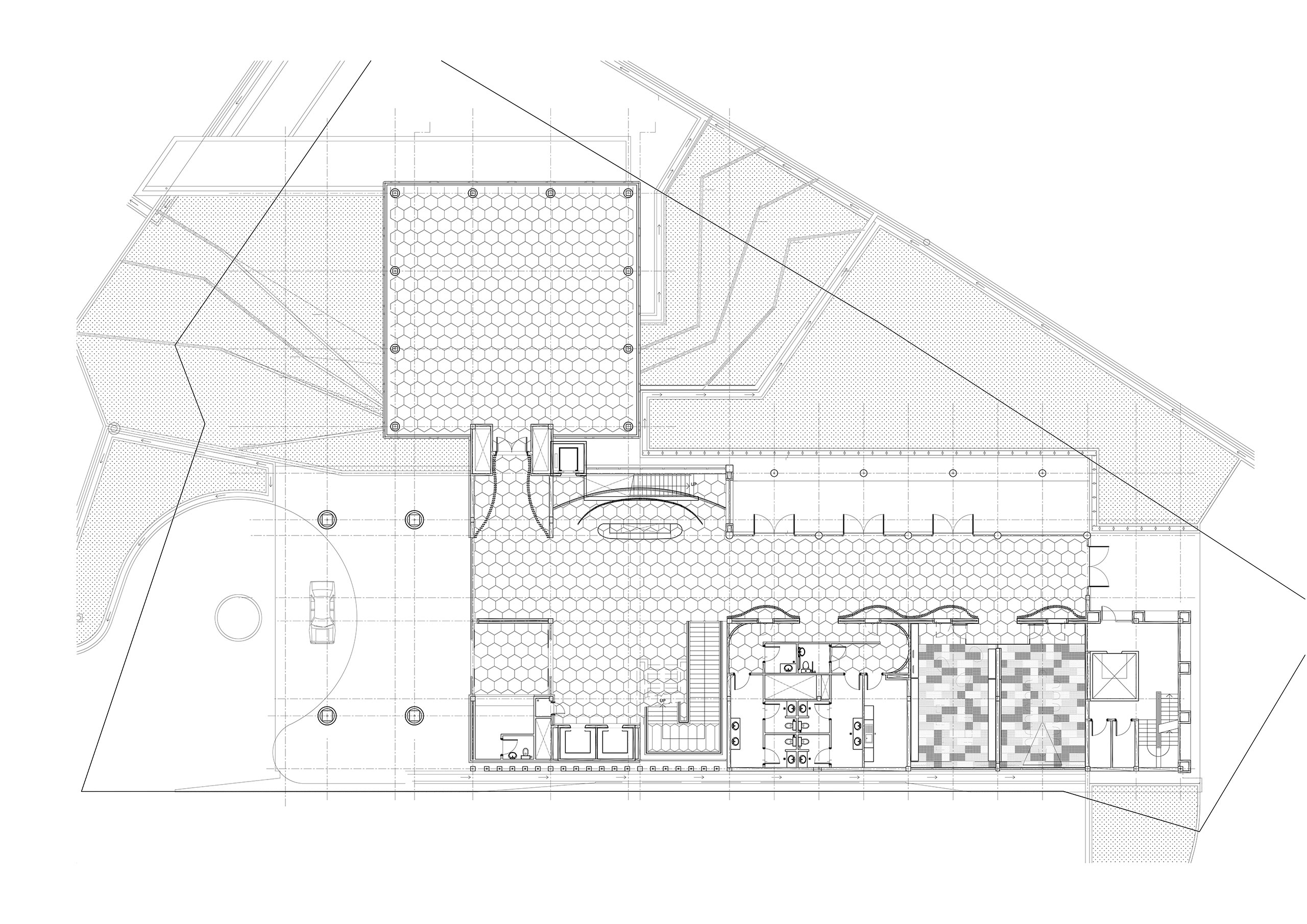
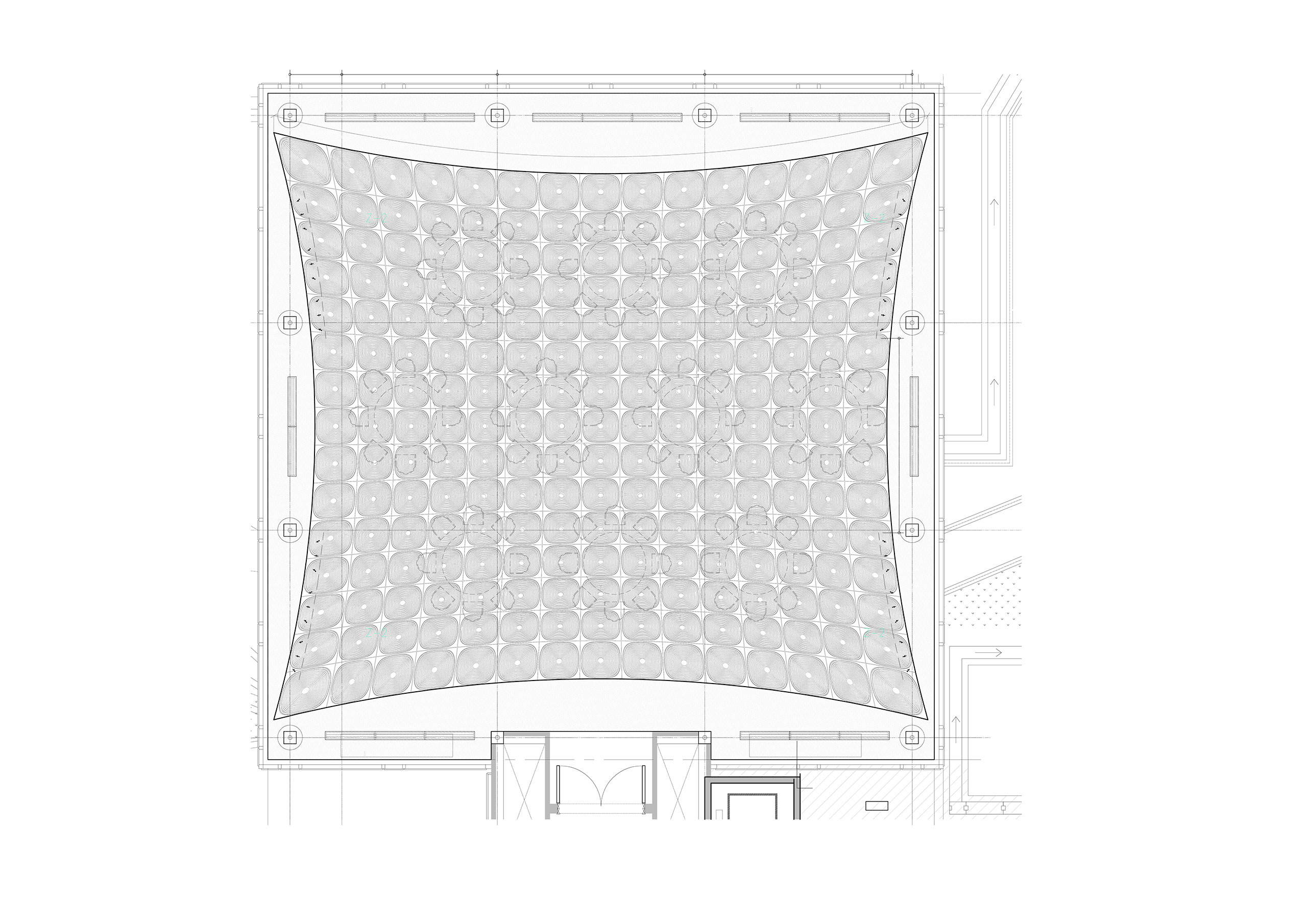
完整项目信息
Project: Embassy of the State of Kuwait
Location: Bandar Seri Begawan, Brunei
Architect: Arkitek RekaJaya
Interior Architect: Architectkidd
Photography: Luke Yeung
本文英文原文及图片由Architectkidd授权有方发布,编译版权归有方空间所有。欢迎转发,禁止以有方编辑版本转载。
上一篇:北京建院项目:北京市大兴区第一中学西校区
下一篇:宿迁古渠遗址博物馆|中衡设计集团