
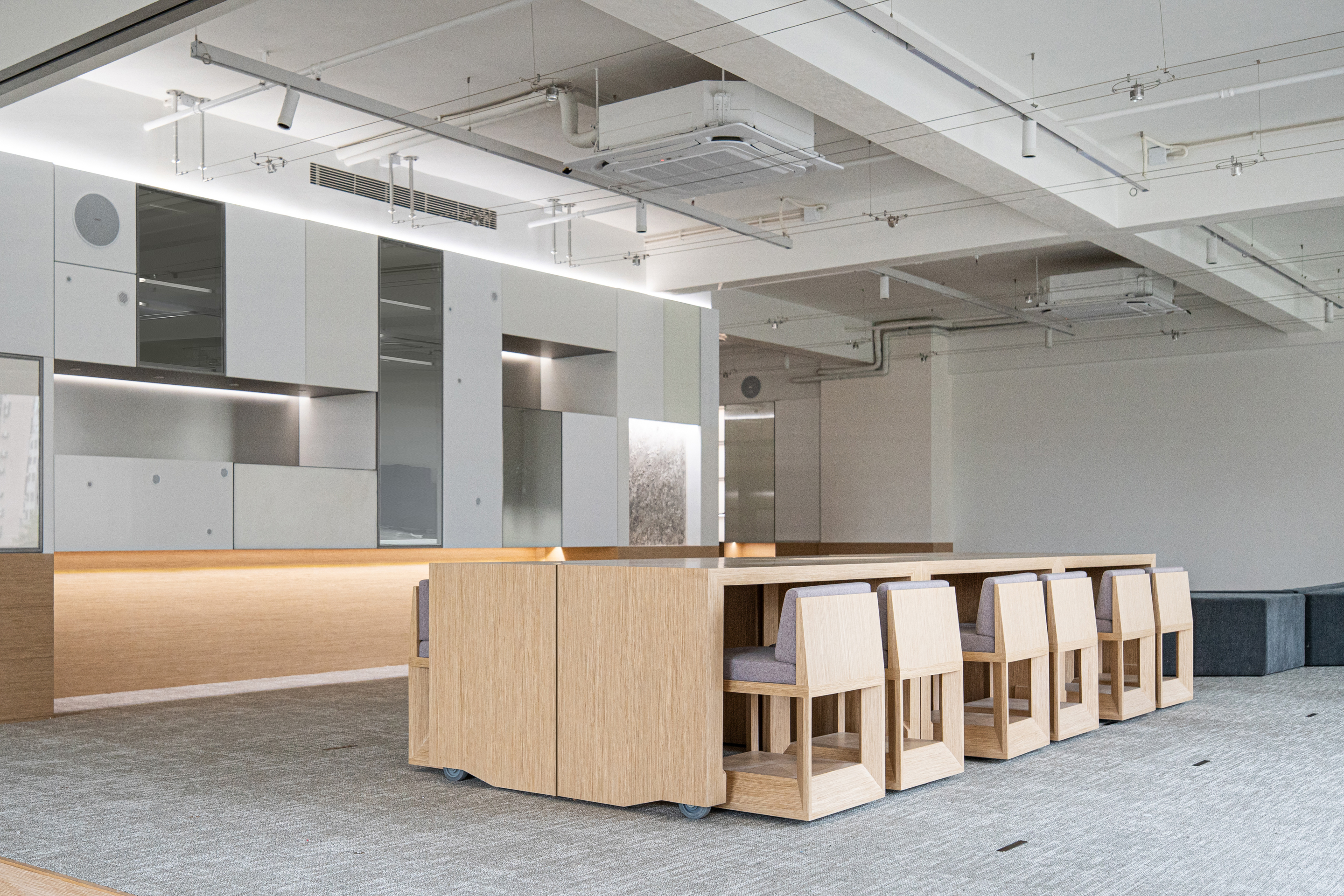
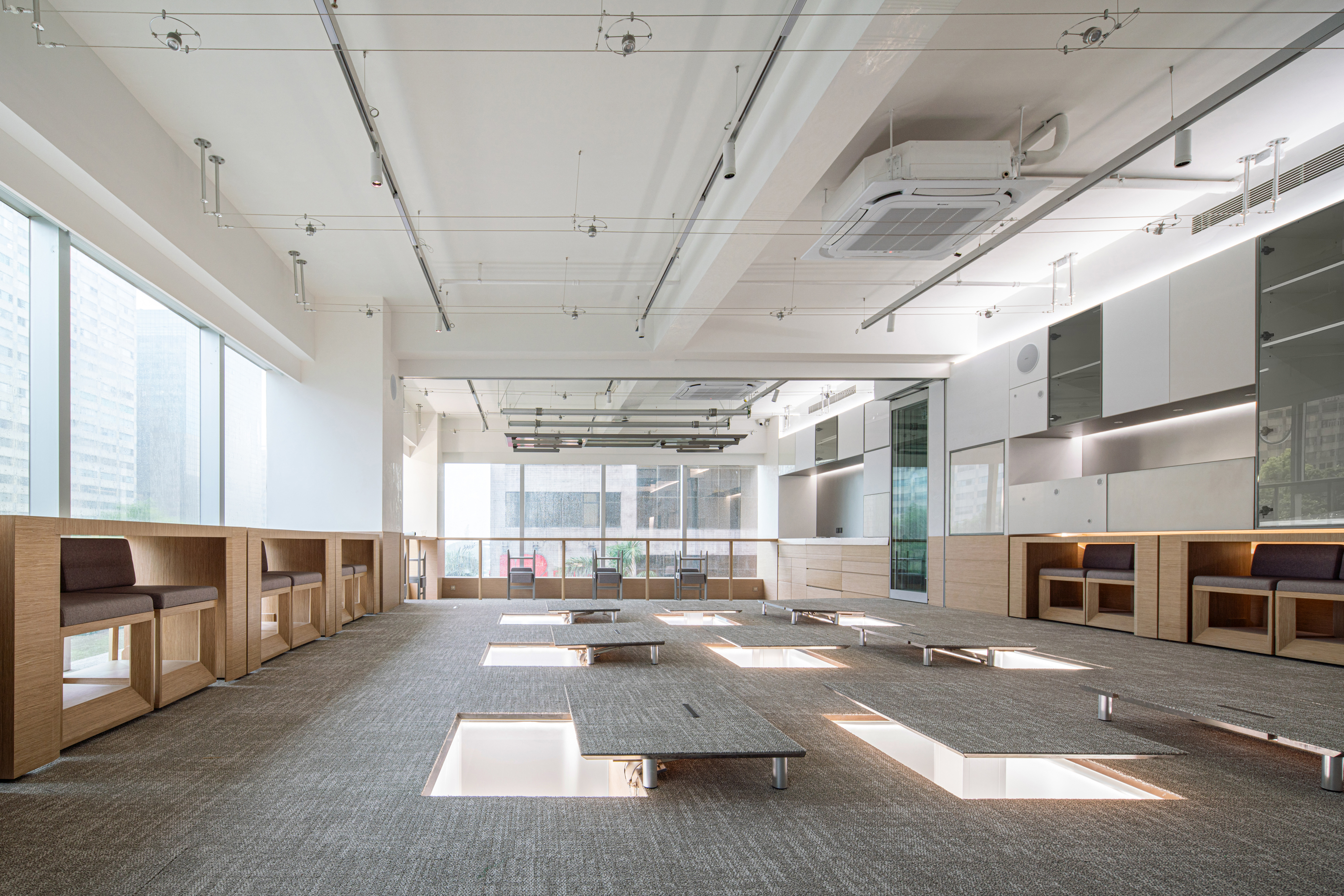
设计单位 蔡田田建筑师事务所+一间建筑 A( )VOID
项目地址 中国澳门
项目年份 2024年
建筑面积 213.67平方米
本文文字由设计单位提供。
Where there’s nothing, everything is possible.
Where there is architecture, nothing (else) is possible.
——Rem Koolhaas
本项目以“保留空间可能性”为核心概念,旨在创造一个高度适应性的留白场域。家具、装置和设备被巧妙整合于墙体、地板和天花之中,确保室内空间能够随时恢复完全开放状态。
The project revolves around the central idea of preserving the void of the space, establishing a flexible emptiness capable of accommodating activities of diverse nature while offering ergonomical inspirations. Furniture, fixtures, and utilities are meticulously embedded into the walls, floors, and ceilings, enabling the interior to seamlessly return to an open and uncluttered condition when desired.
时间维度的叙事通过水平基准线展开。线体下方以质朴的木饰面呈现澳门户主建筑师世家的传统轮廓,传递出传统根基的厚重感。线体上方则采用解构手法,运用不同的白色与金属材质塑造抽象的未来质感,形成稳定与流动之间的时空对话。
In elevation, the space is articulated through a distinct horizontal datum—a waistline. Below this line, the design manifests a considered homage to the architectural heritage of the owner family's generational legacy in Macau; classical silhouettes rendered in a rich materiality of wood veneer provide visual gravity and a grounding sense of tradition. Contrasting this stability, the space above the datum line expresses an intentional fragmentation, articulated in tones of luminous whites and silvers. This upper domain is deliberately abstract and futuristic, subtly suggesting the continuous evolution of the family’s legacy and reflecting an openness to future possibilities.
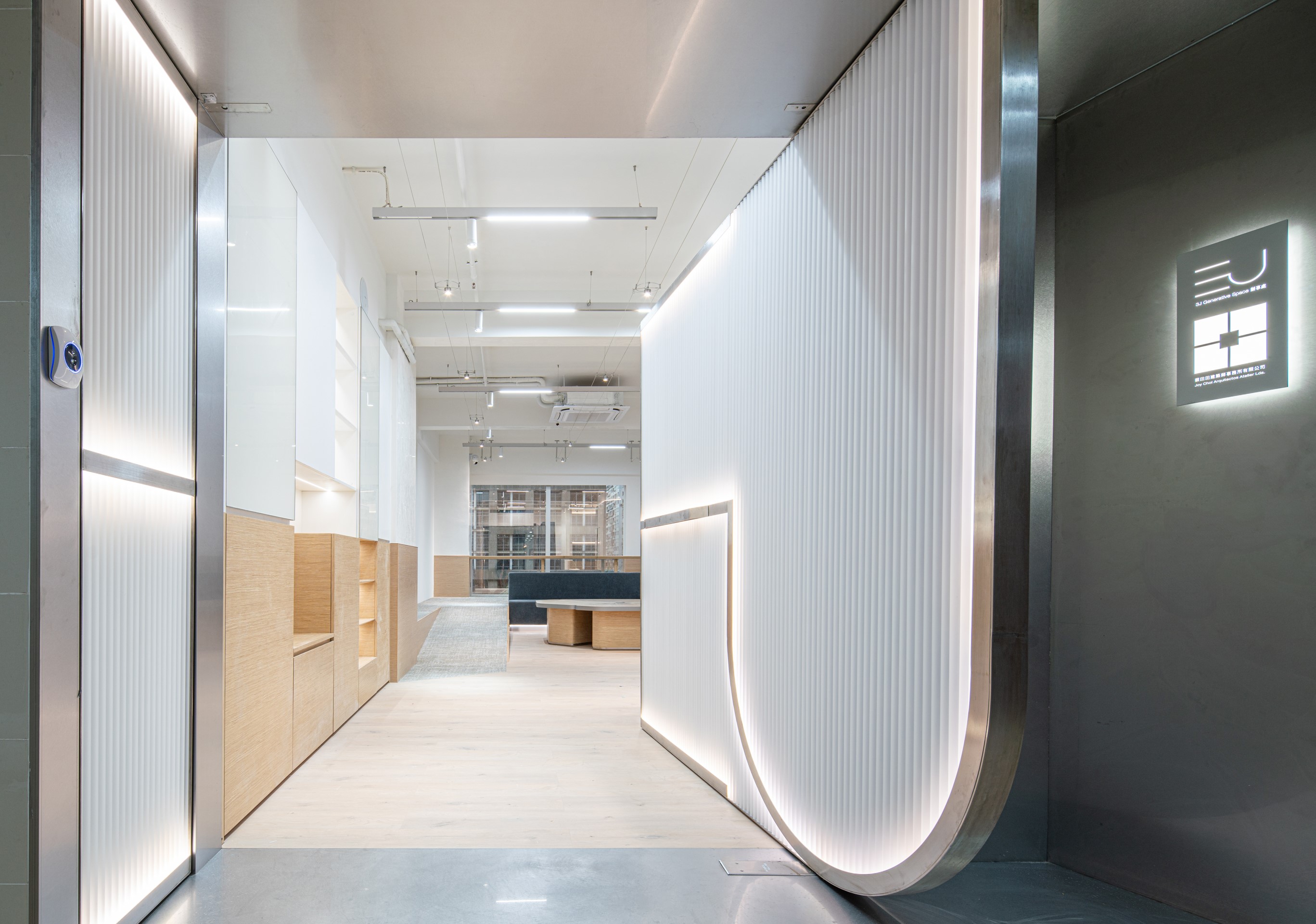
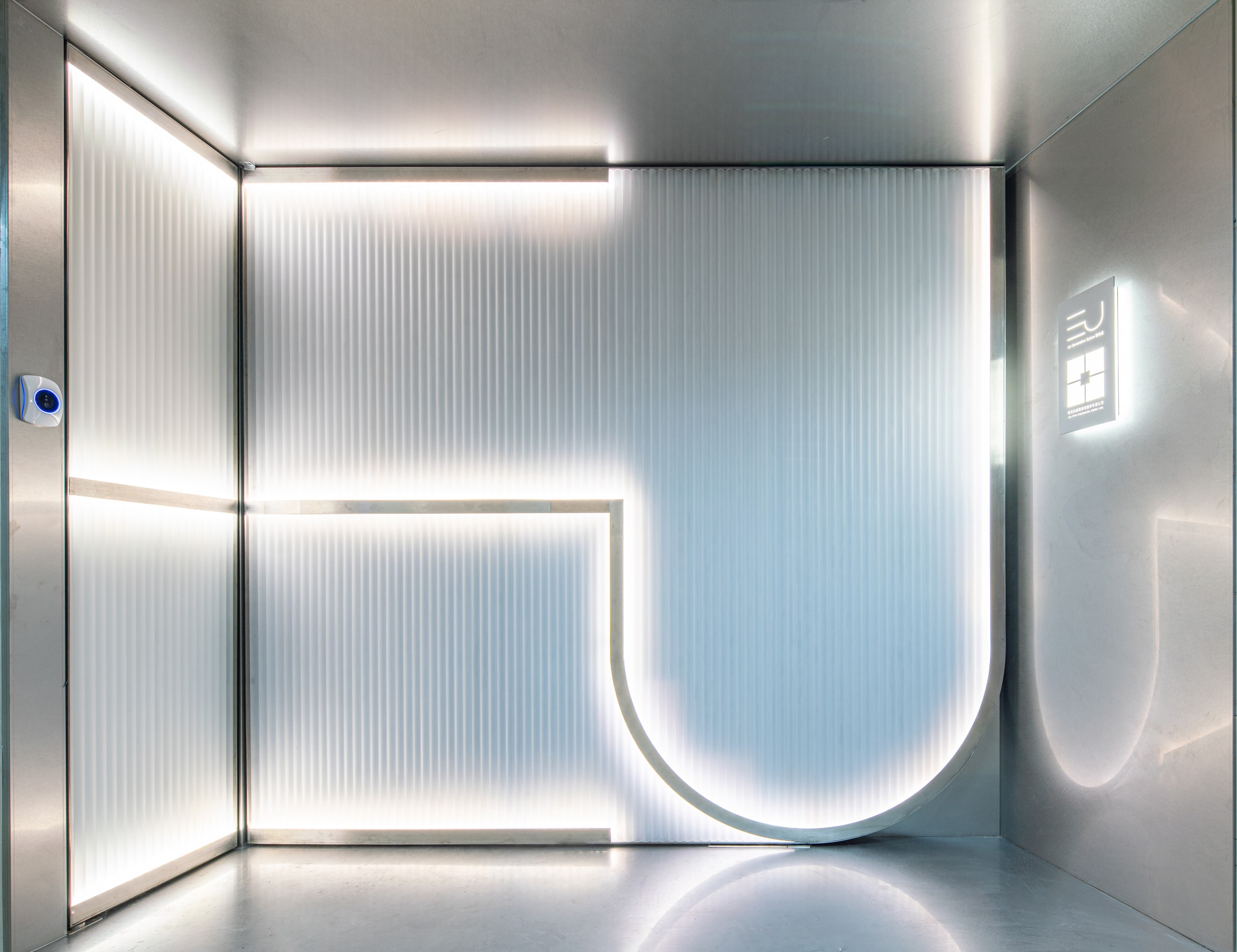
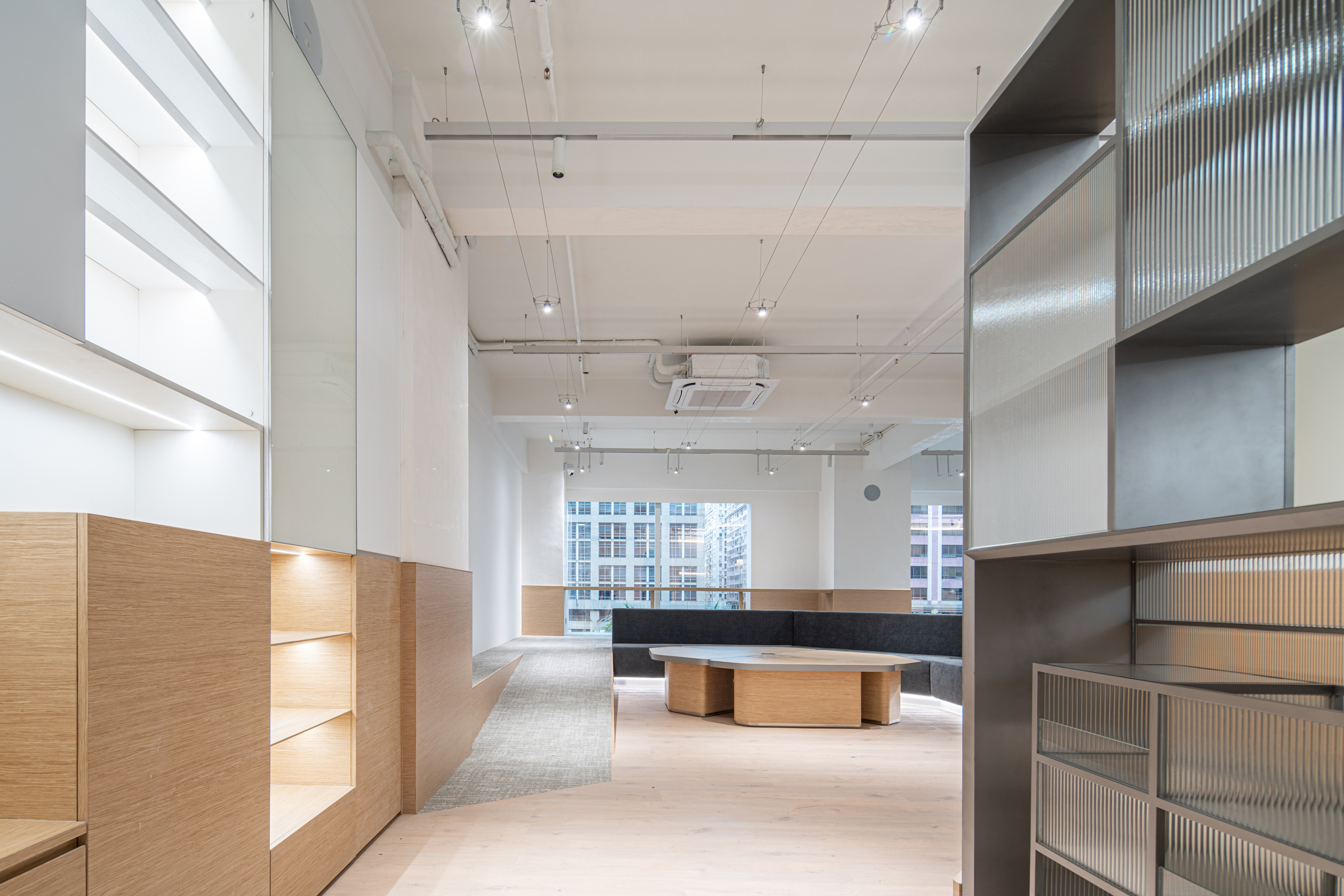

建筑空间序列从缓坡入口区开始,倾斜坡道与嵌入式转角沙发和组合茶几共同形成非正式的交流场域。
Entering the space, one first encounters a gently inclined ramp, furnished with an angled sofa accompanied by a corresponding low tea table—an informal area promoting casual dialogue and reflection.

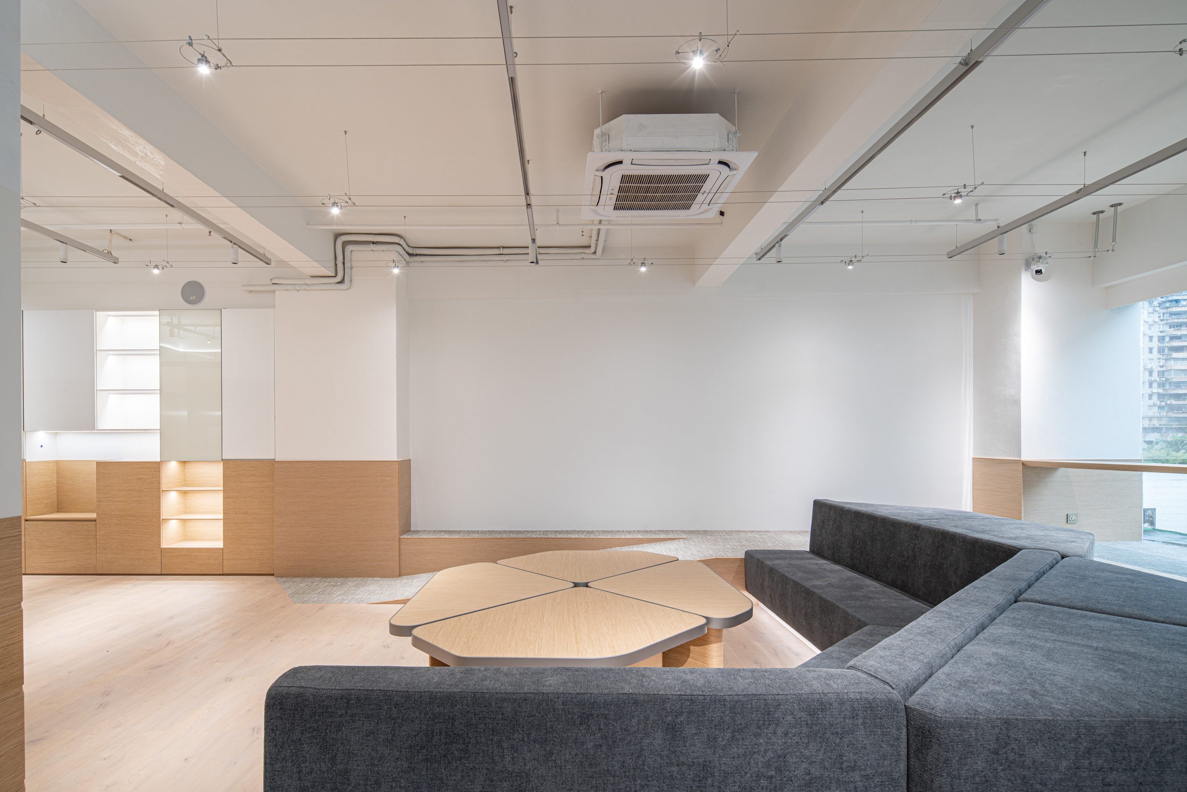
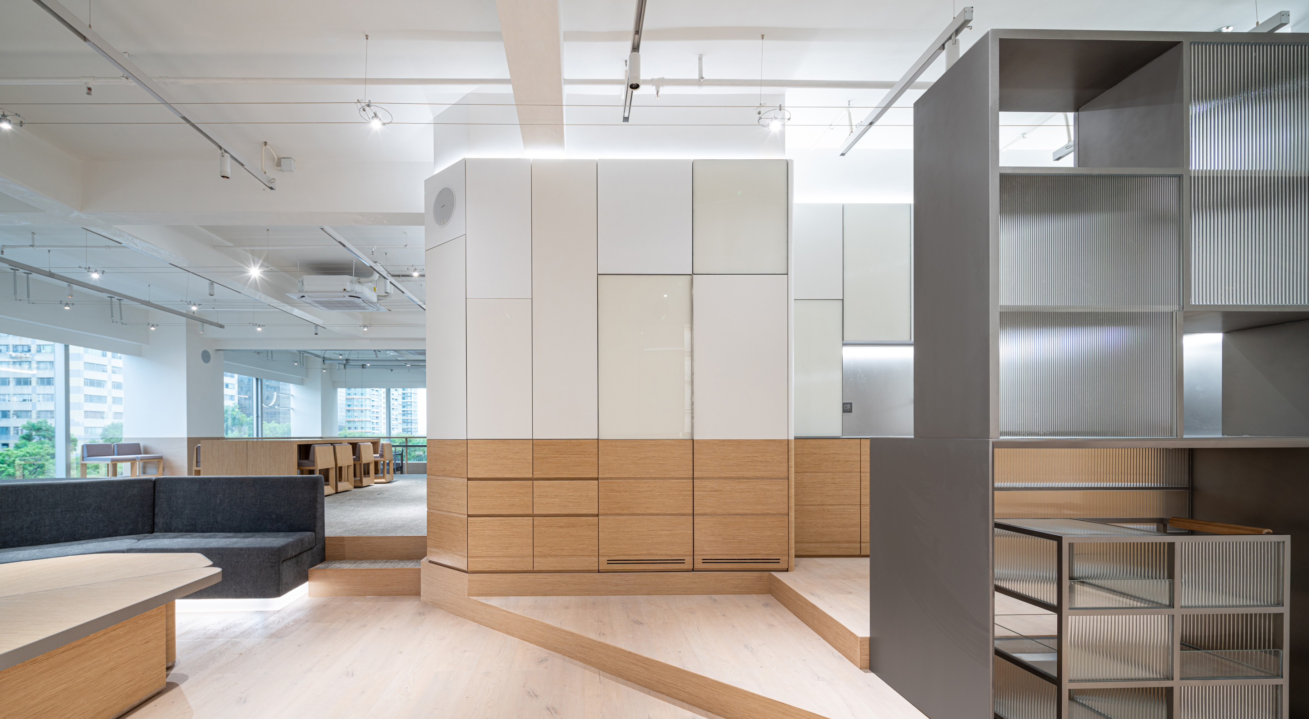
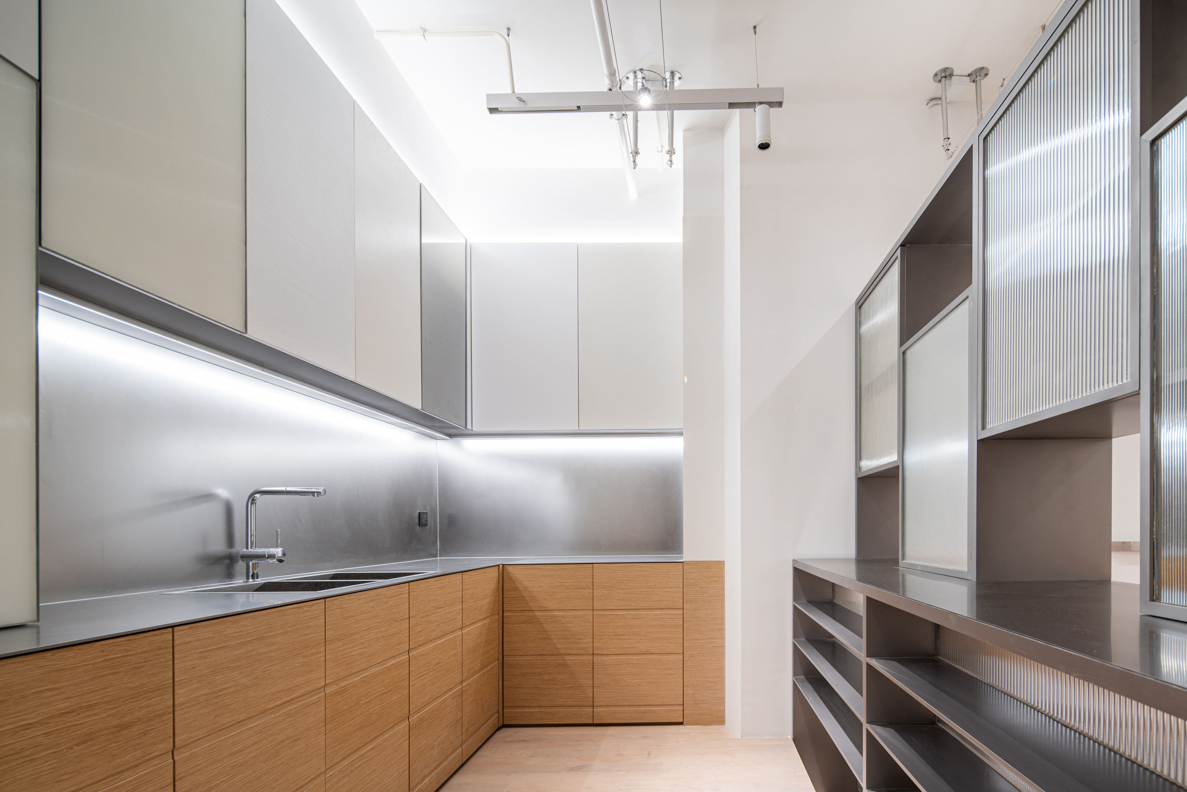
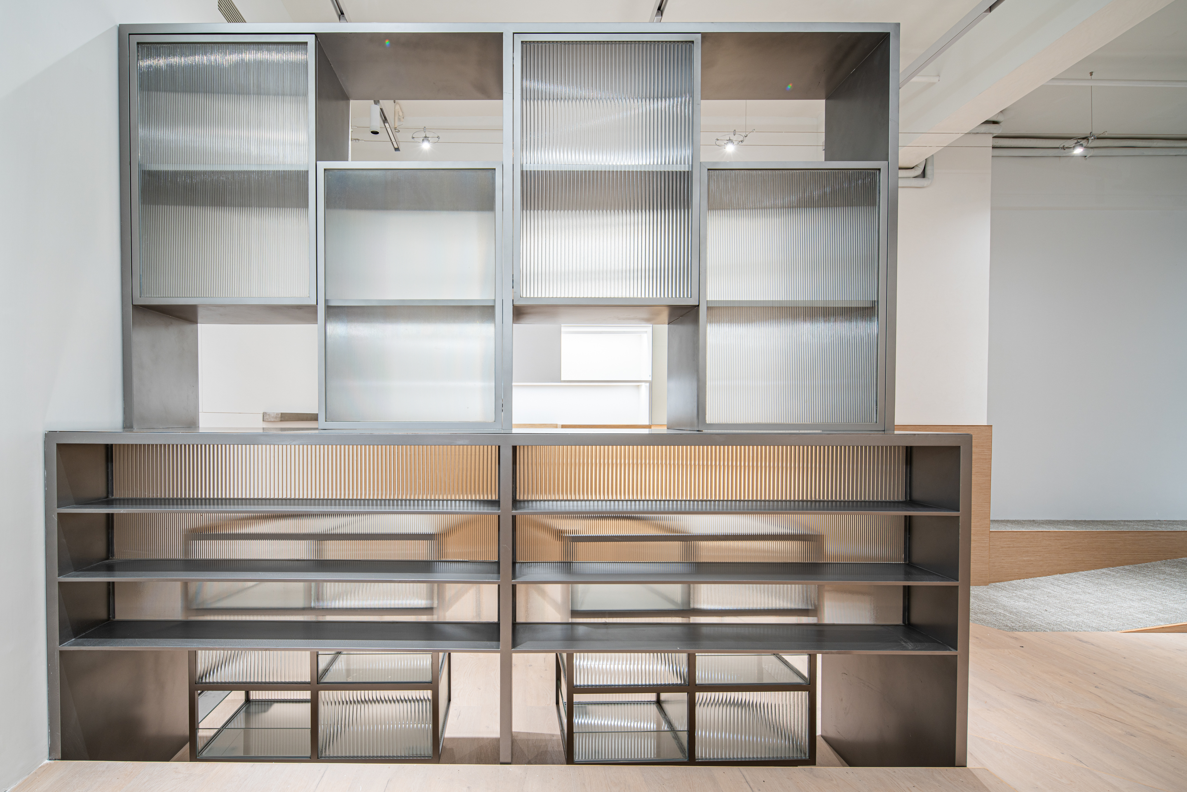
作为多功能创作平台,空间通过人体工学设计促进身体活动与思维的互动。可调节的立体界面系统使物理空间与使用需求动态契合,将场所转化为支持思维与身体互动的跨学科创作工具。
Functionally, the space serves as an apparatus for creative practice, consciously designed to inspire ergonomic interaction and stimulate both physical movement and thoughtful contemplation. It becomes an instrument of creation, fostering multidisciplinary engagement through the harmonious interplay between stillness and activity, thinking and motion, ascent and descent. The interior is customizable, actively adapting to the needs and preferences of its users.
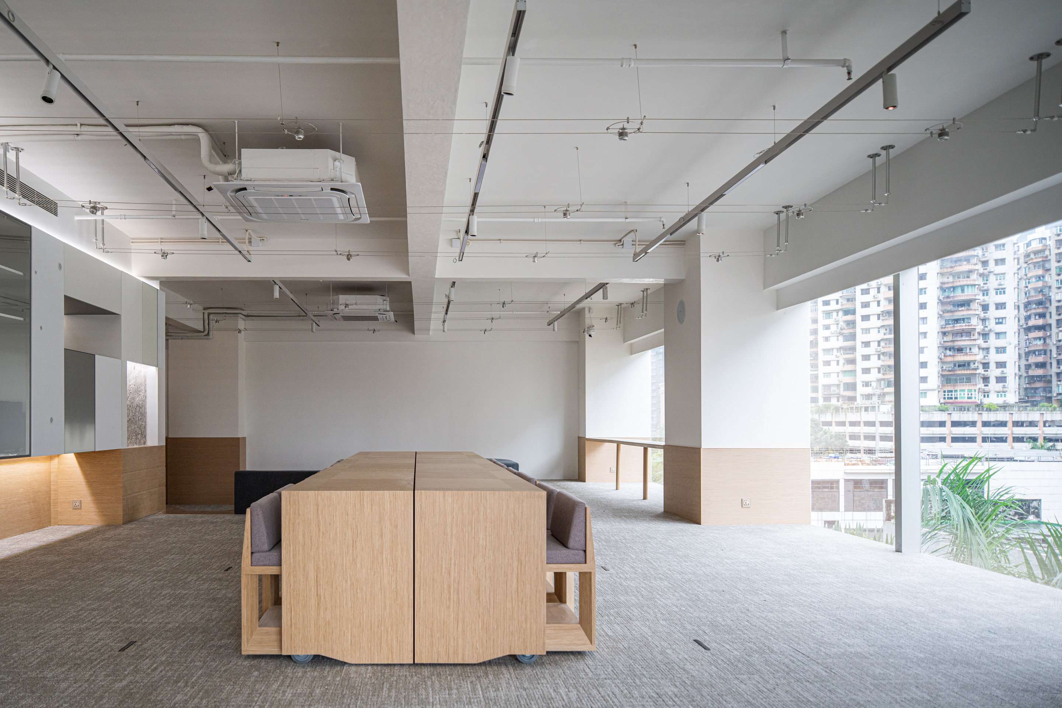

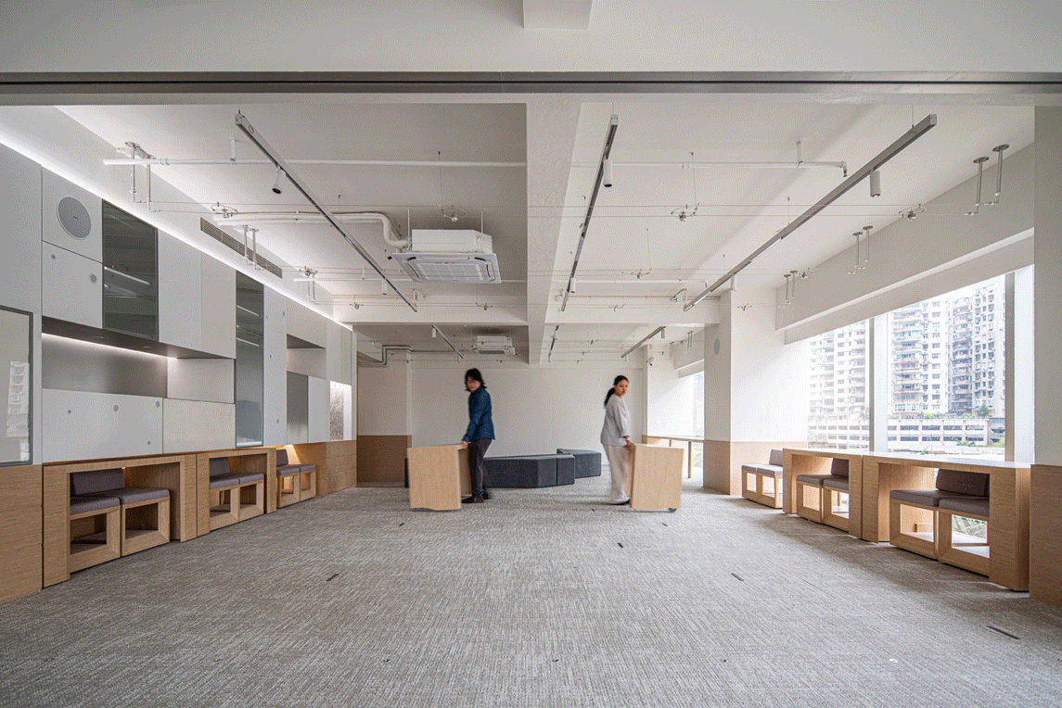
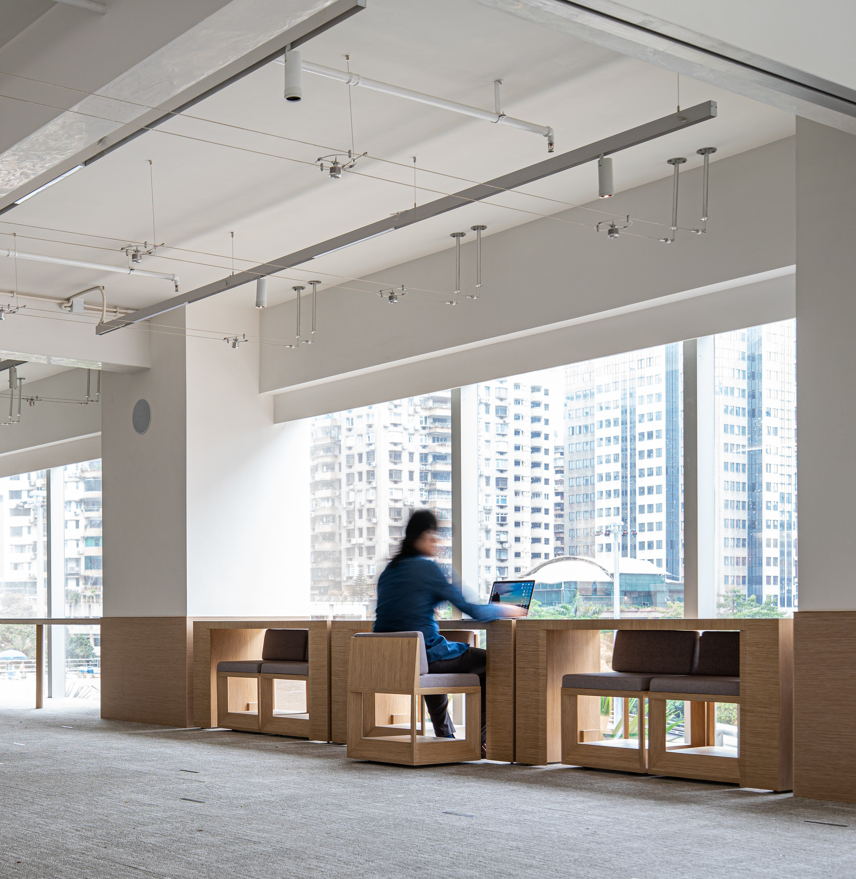
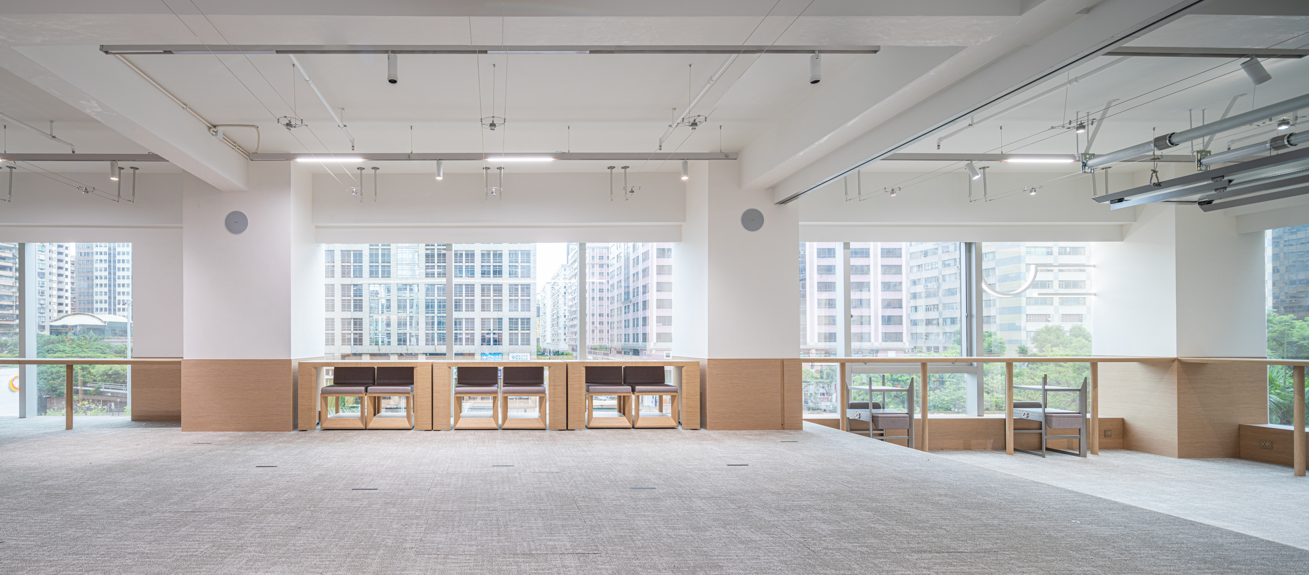
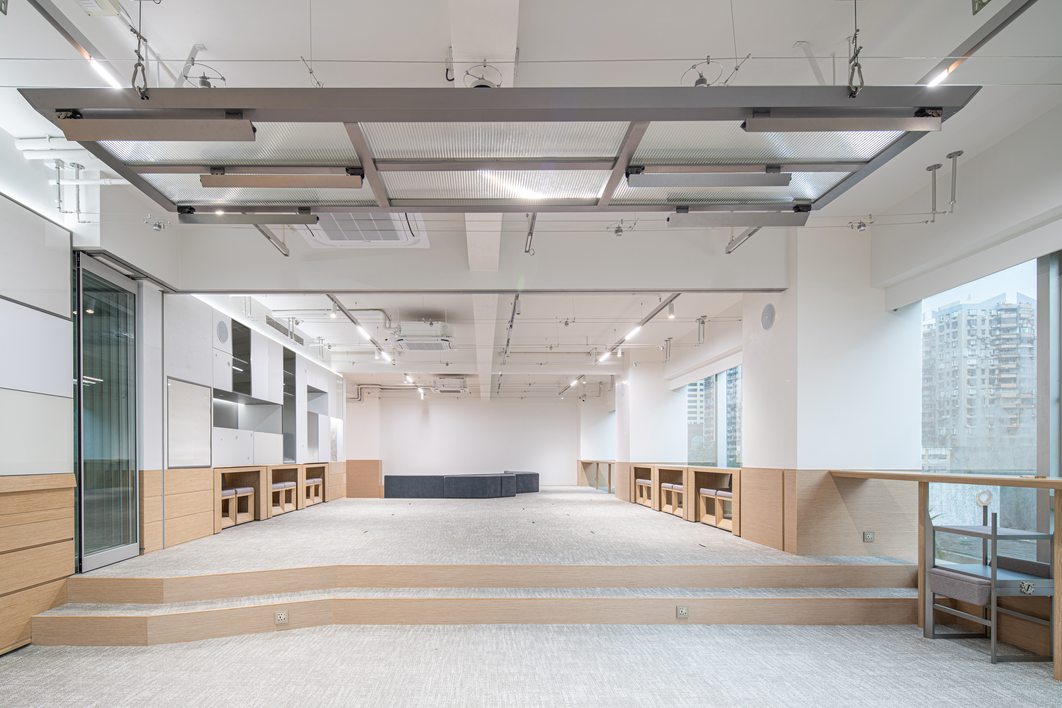
纵深处的中央开放区由嵌入式座位模块划分。当模块收纳完毕,空间可转变为展览区域,并配备智能灯具和声学吸音板,以适应多种展览和演出模式。
Progressing further inward, one arrives at a central void, defined by recessed seating elements. When these seating modules are fully retracted, the central void transforms into an open exhibition area, capable of accommodating diverse spatial arrangements and curatorial intentions.

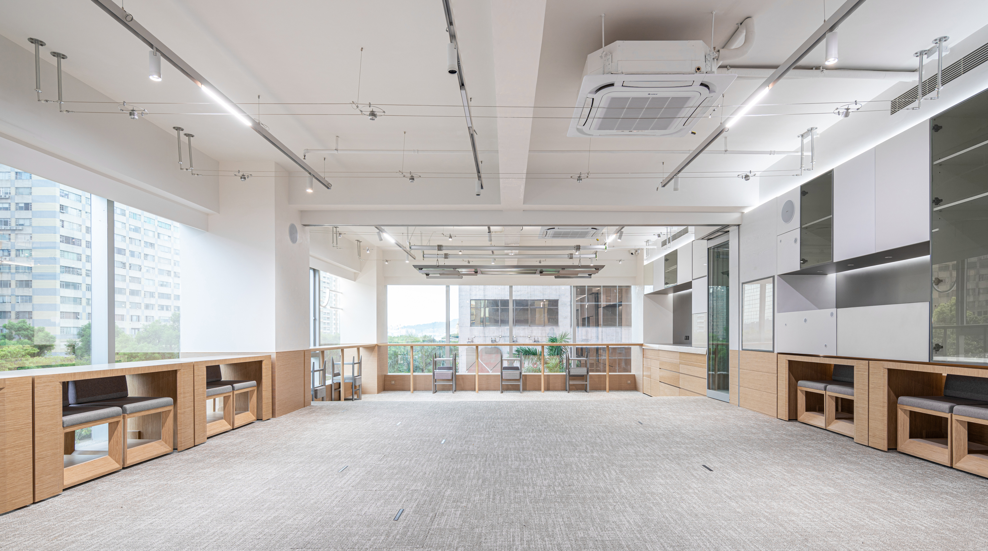
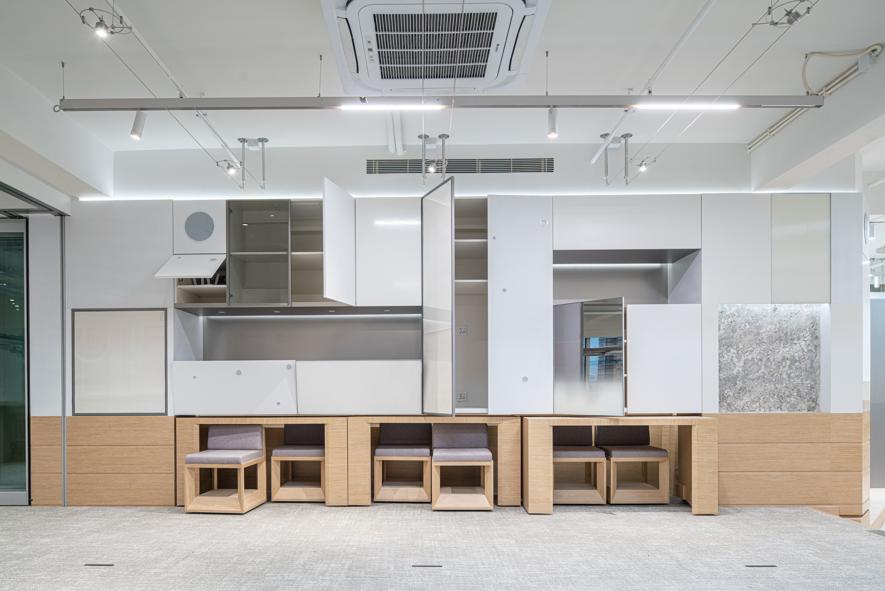
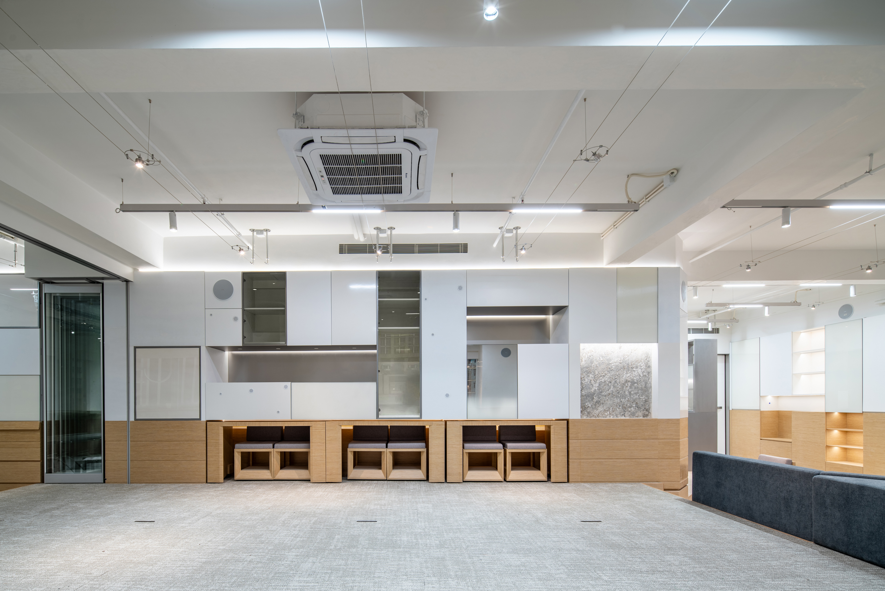
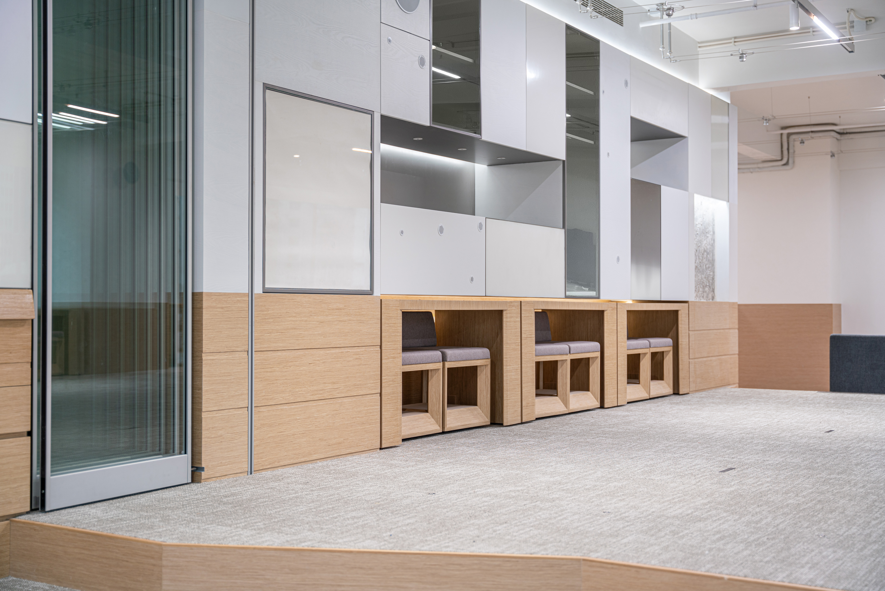
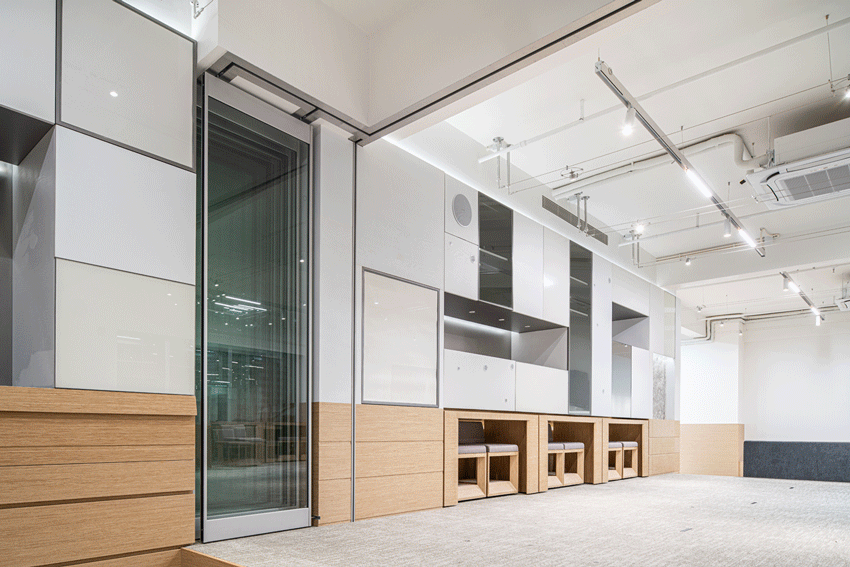
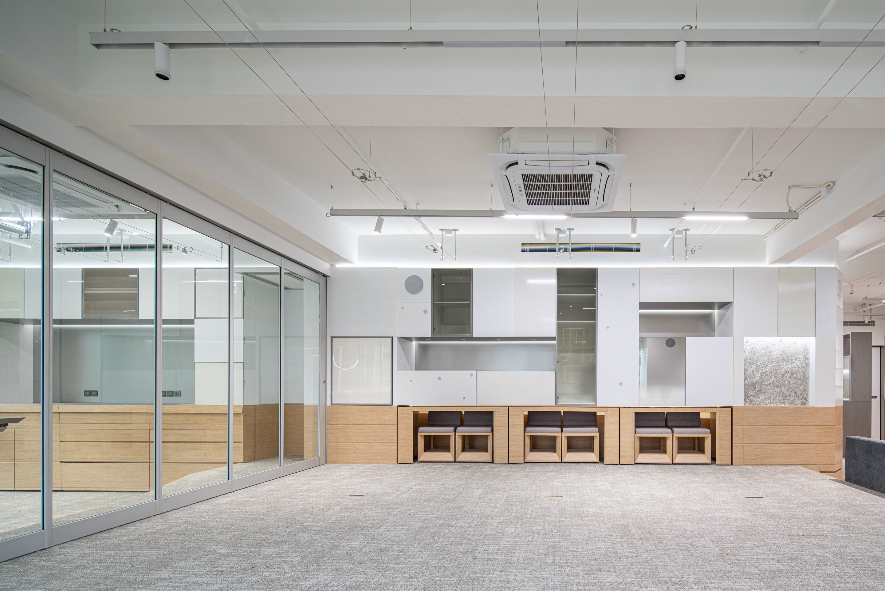
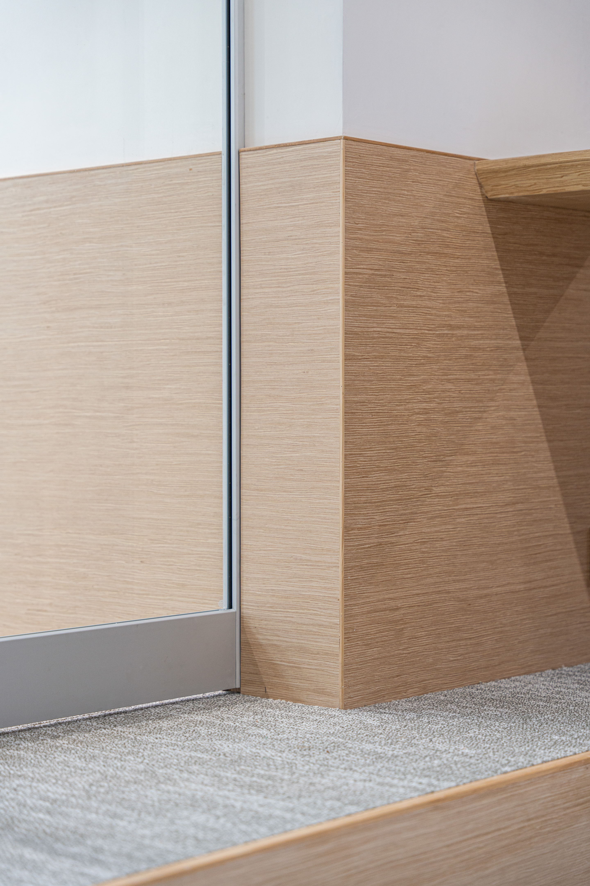
会议区设计了功能性艺术装置:悬浮灯盘式玻璃长桌置于五组叠摞高凳之上,桌面可降下,高凳解开后即可形成十人座位配置。侧墙内藏玻璃分隔板,可延展成独立单元。
Beyond the central void, a sculptural installation defines the terminus of the space—a suspended, elongated table hovering above five carefully stacked sets of high stools. Upon descending the table and splitting each stool into two chairs, the composition unfolds into a formal conference setting able to comfortably accommodate ten participants. For enhanced privacy and spatial enclosure, partitions integrated unobtrusively into the surrounding walls can be deployed, delineating a contained area conducive to focused discussion and collaborative exchange.
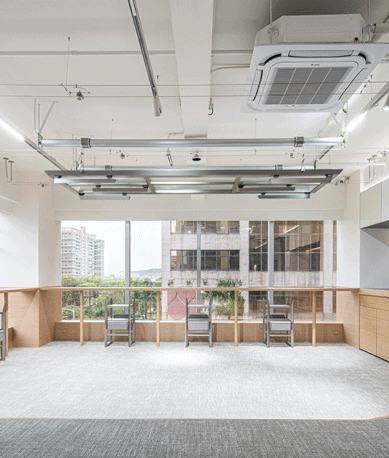
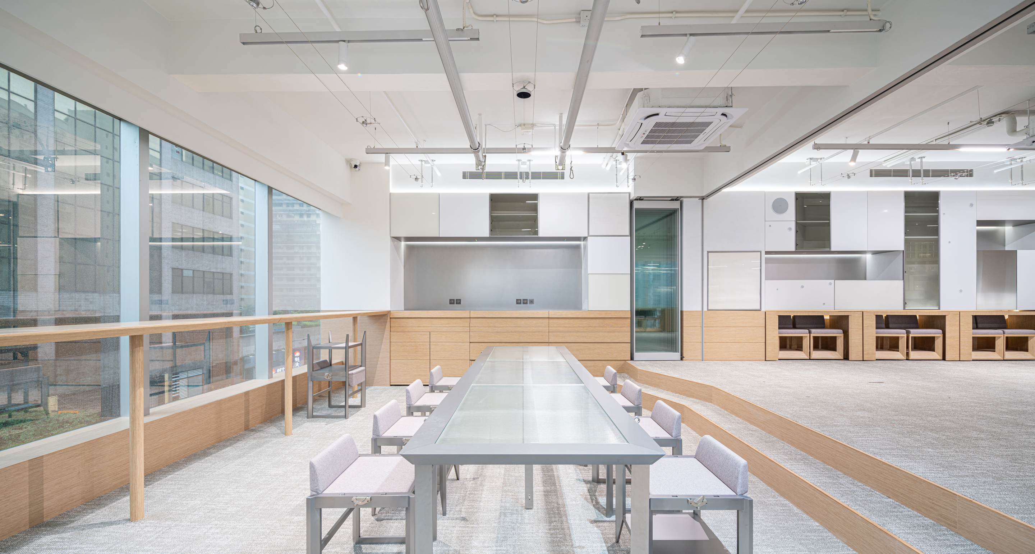
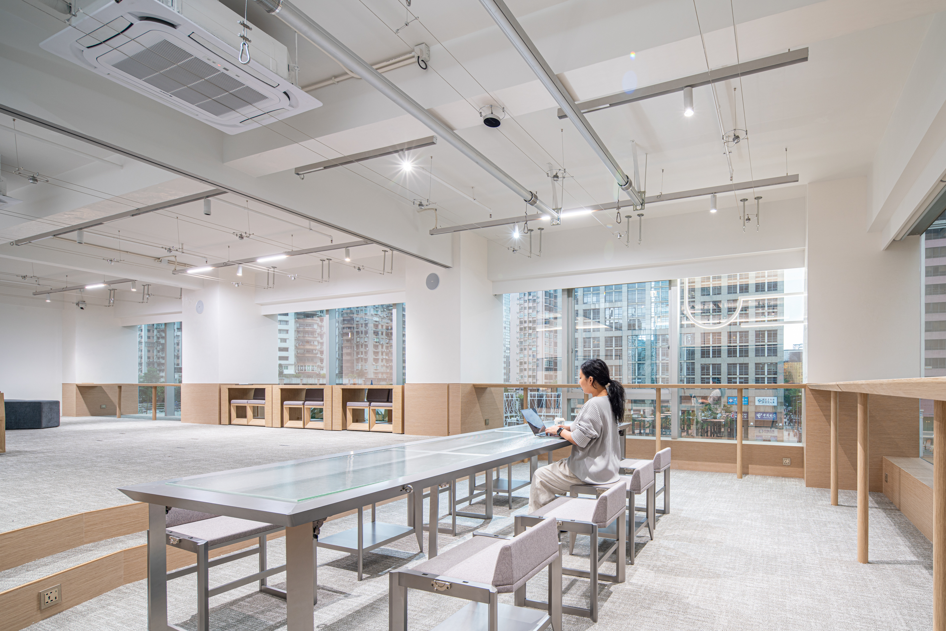
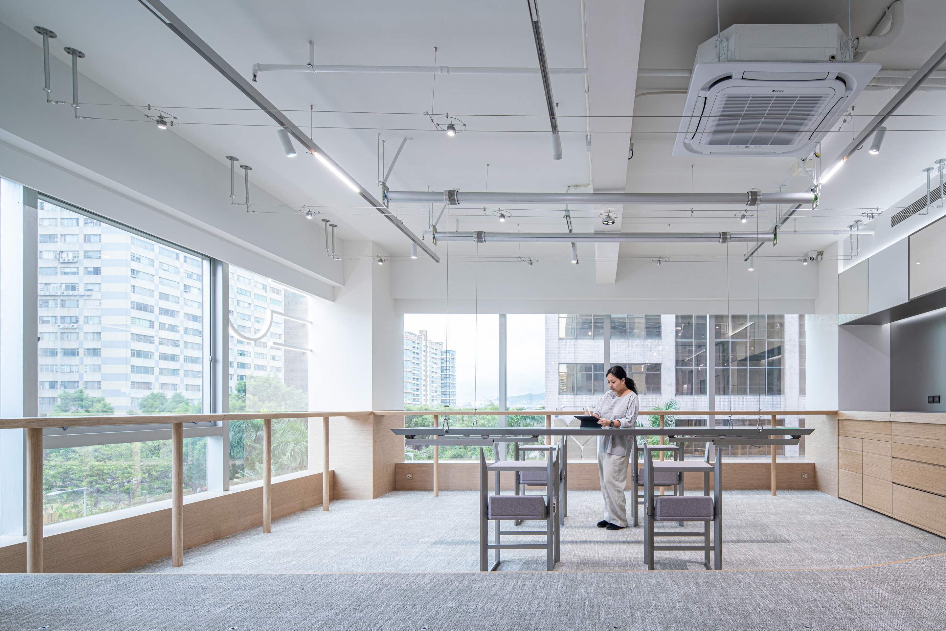
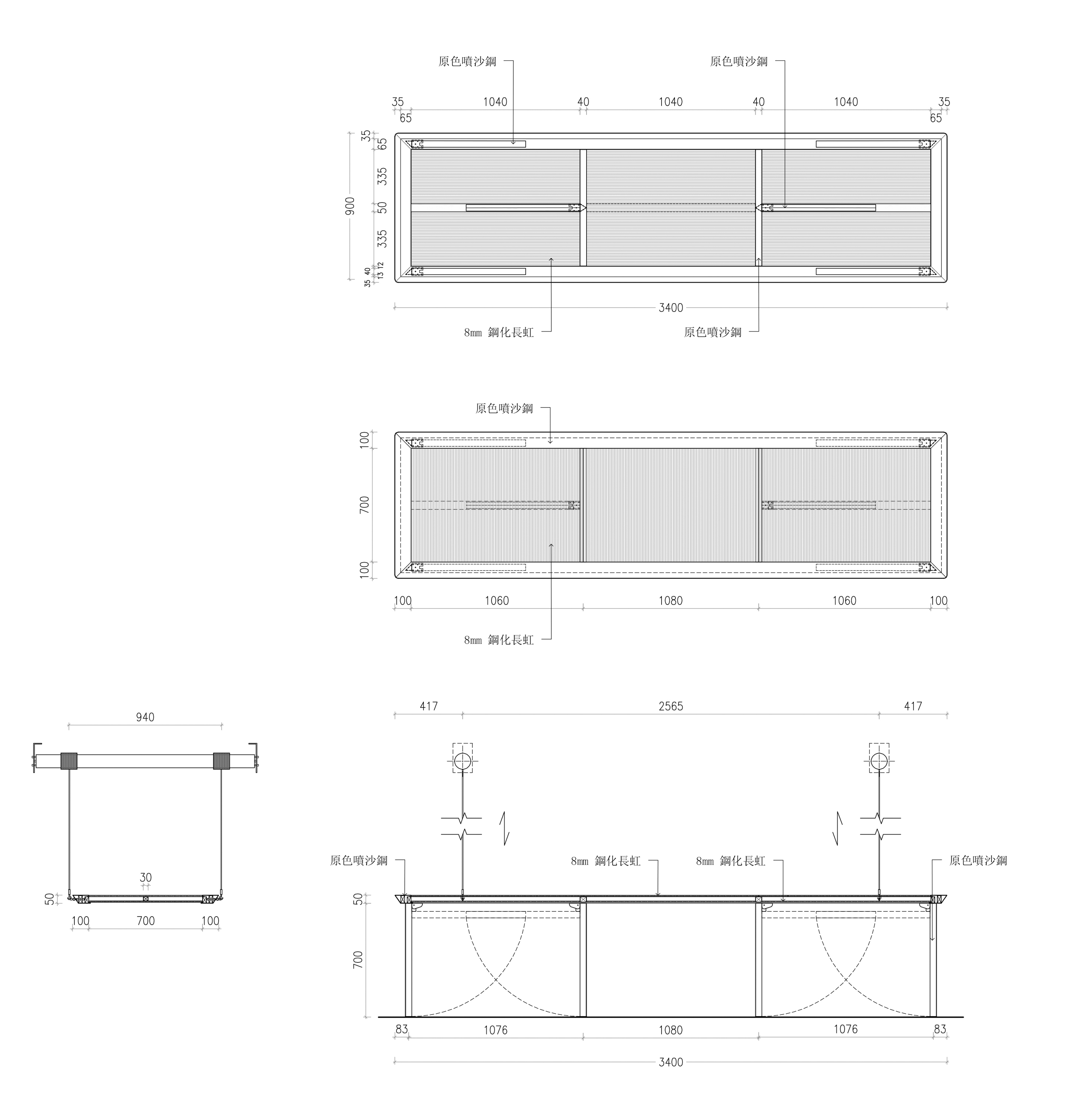
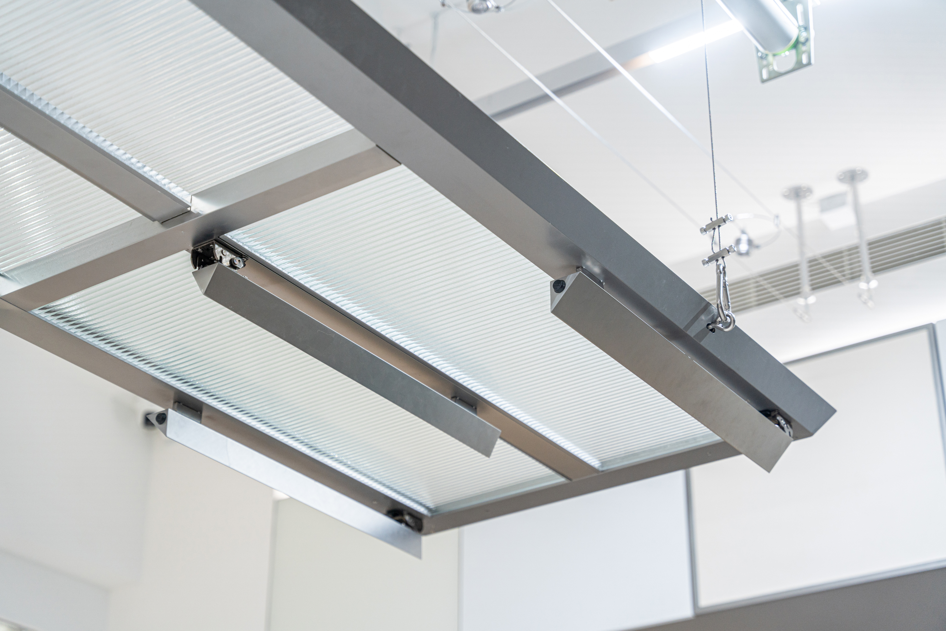
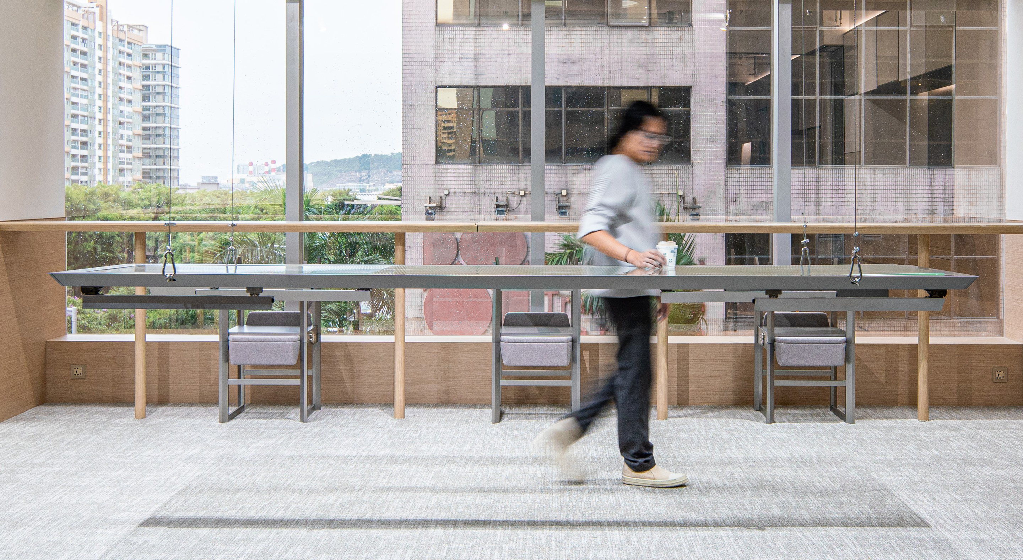
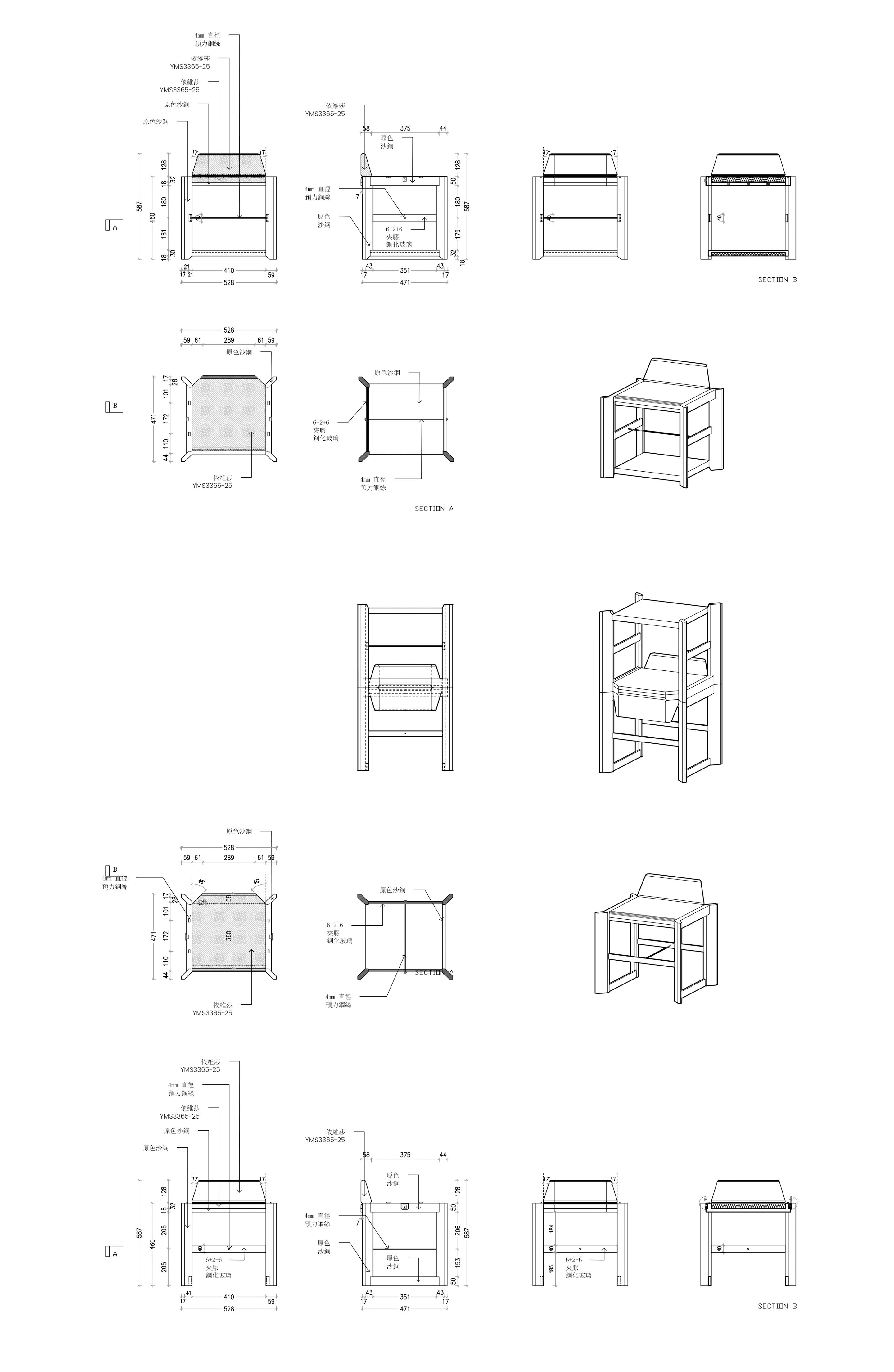

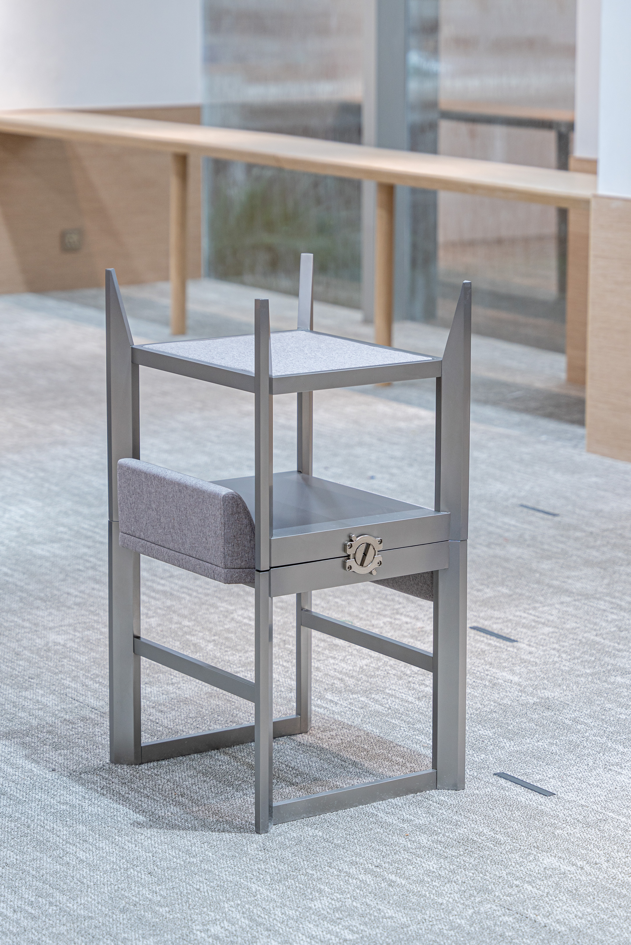
通过空间灵活机制、动态人体工学和材料叙事的多维整合,项目最终成为一个随使用者行为不断重构的活性载体,在时间中不断生成新的空间语义。
Through this careful orchestration of spatial flexibility, dynamic ergonomics, and refined material expression, the project becomes a living vessel, continually reshaped by human interaction and creative purpose.
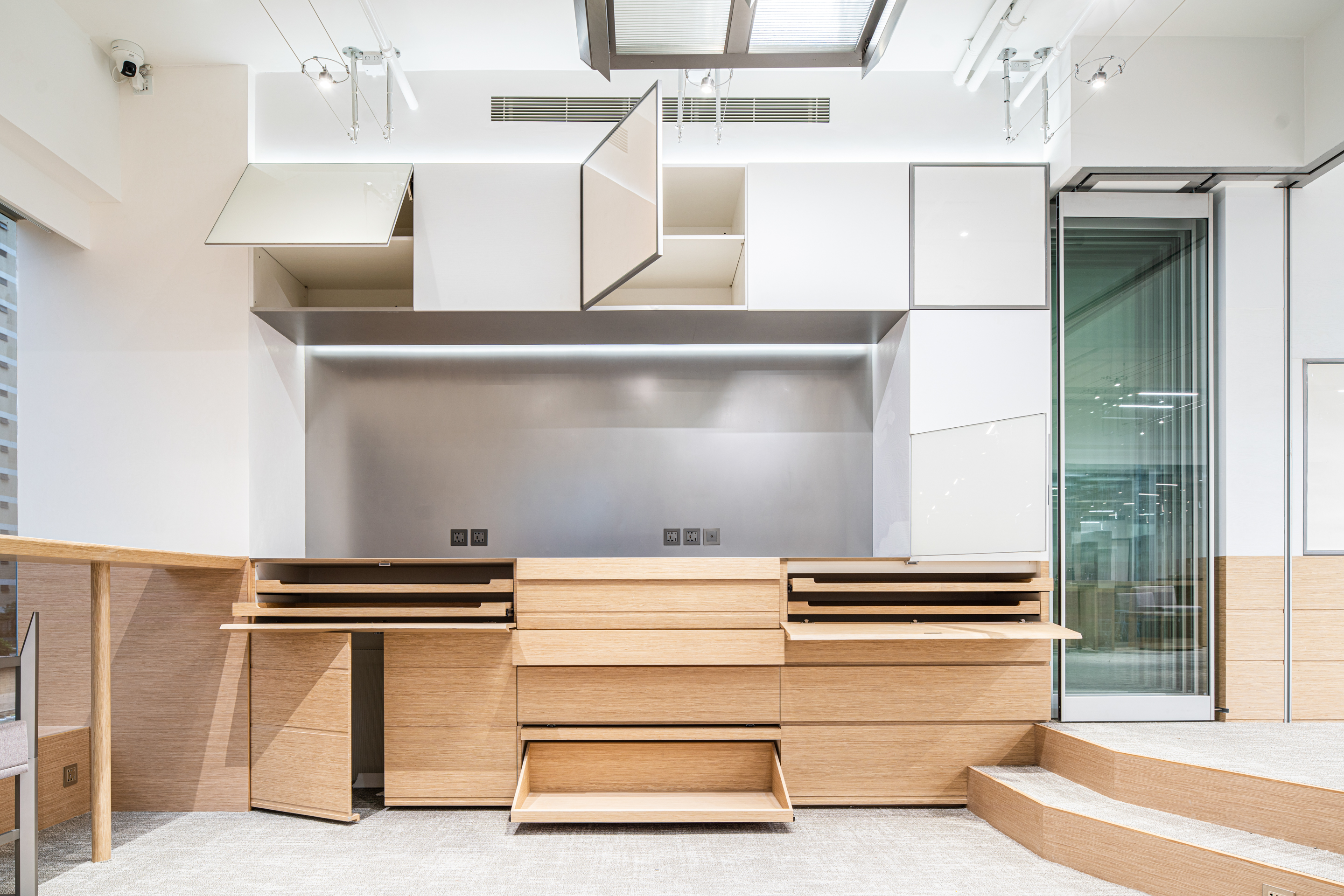
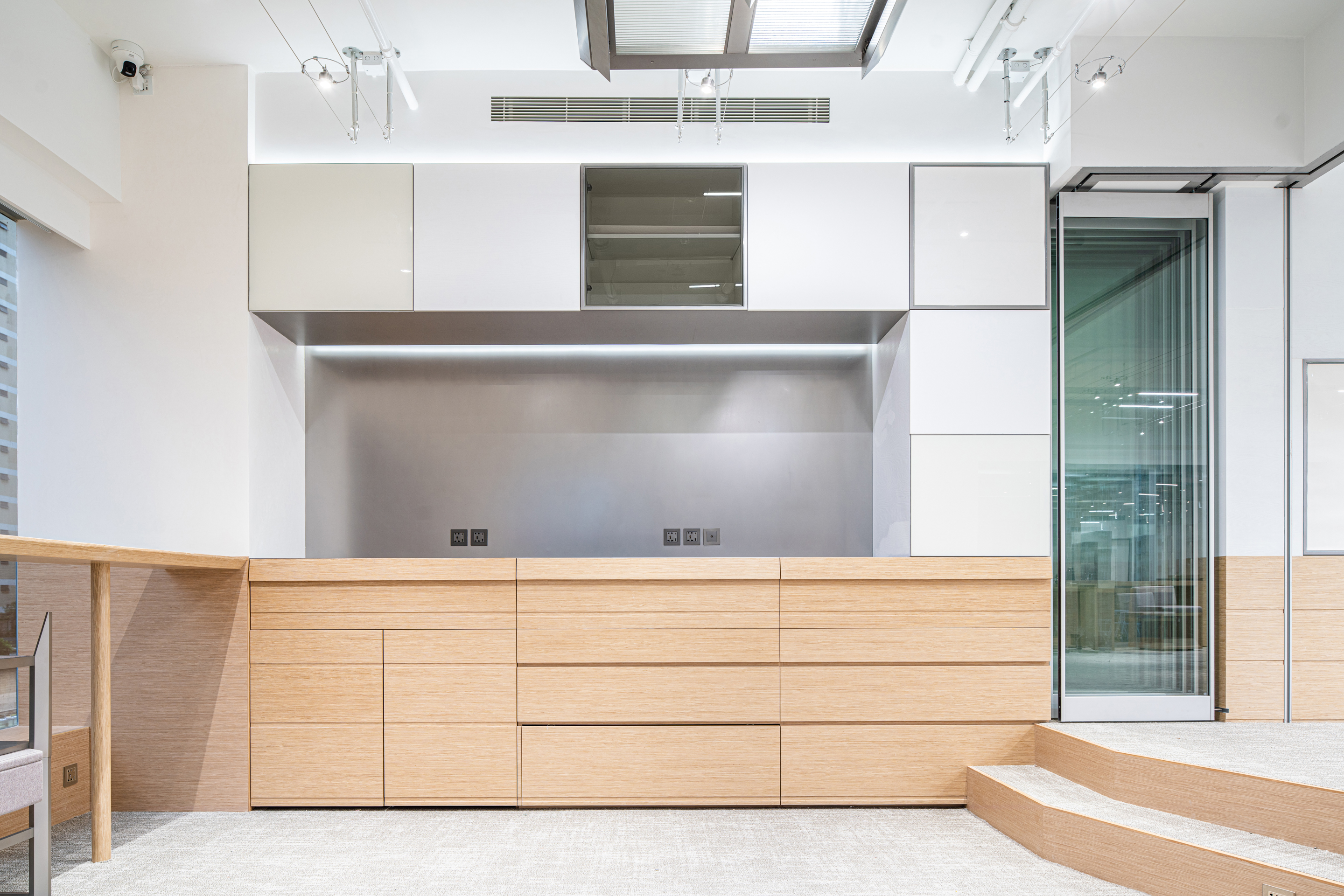
设计图纸 ▽
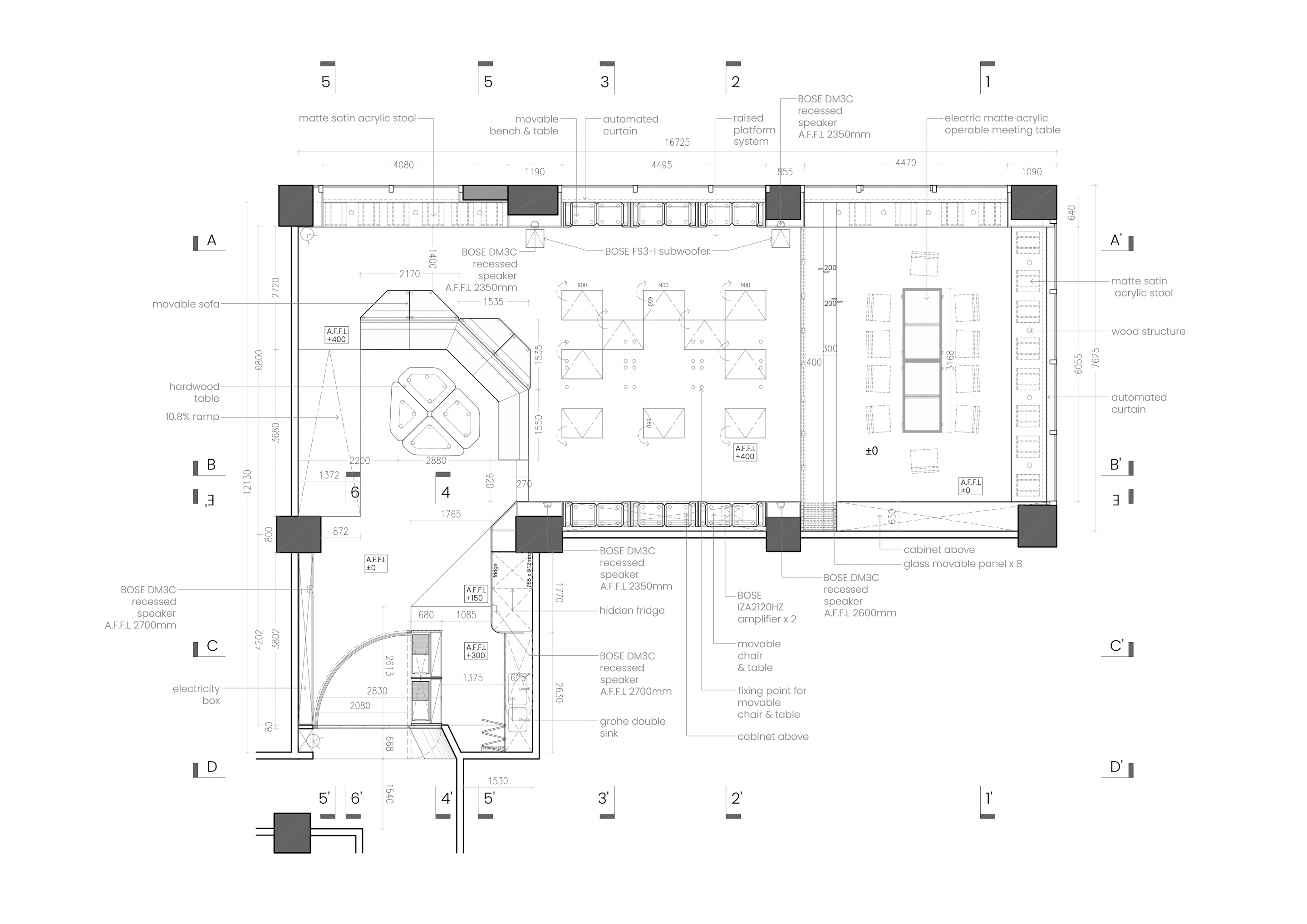
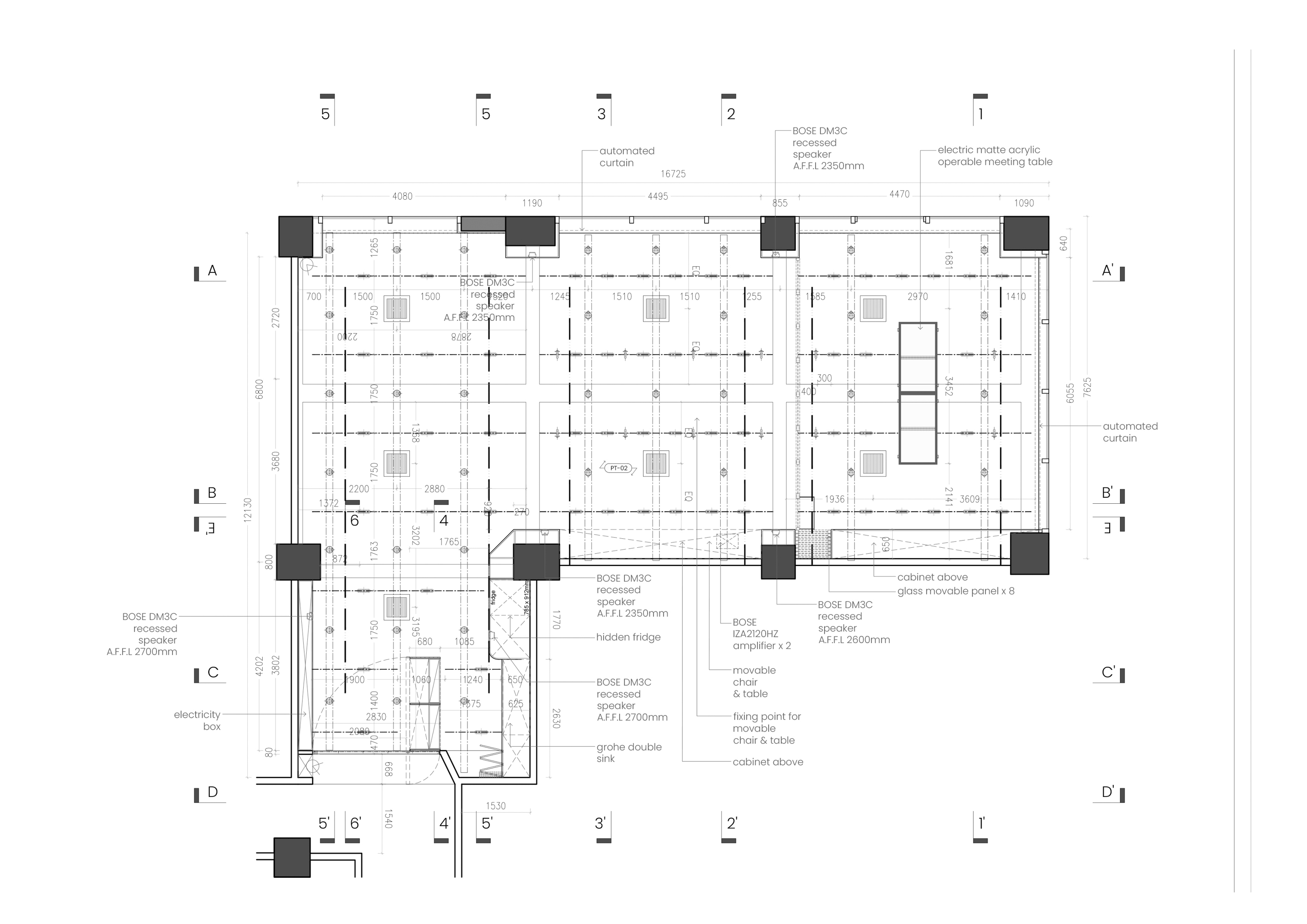
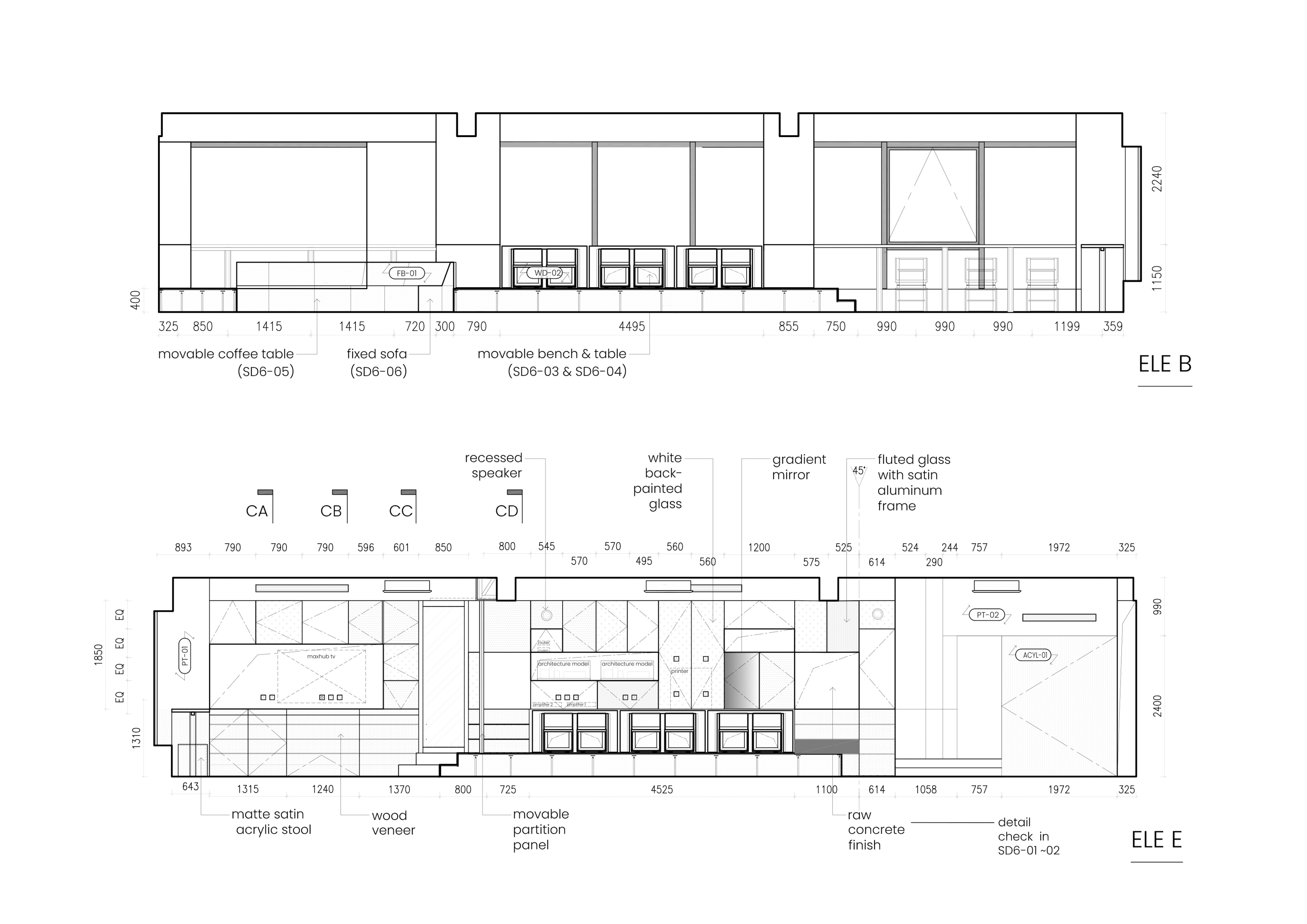
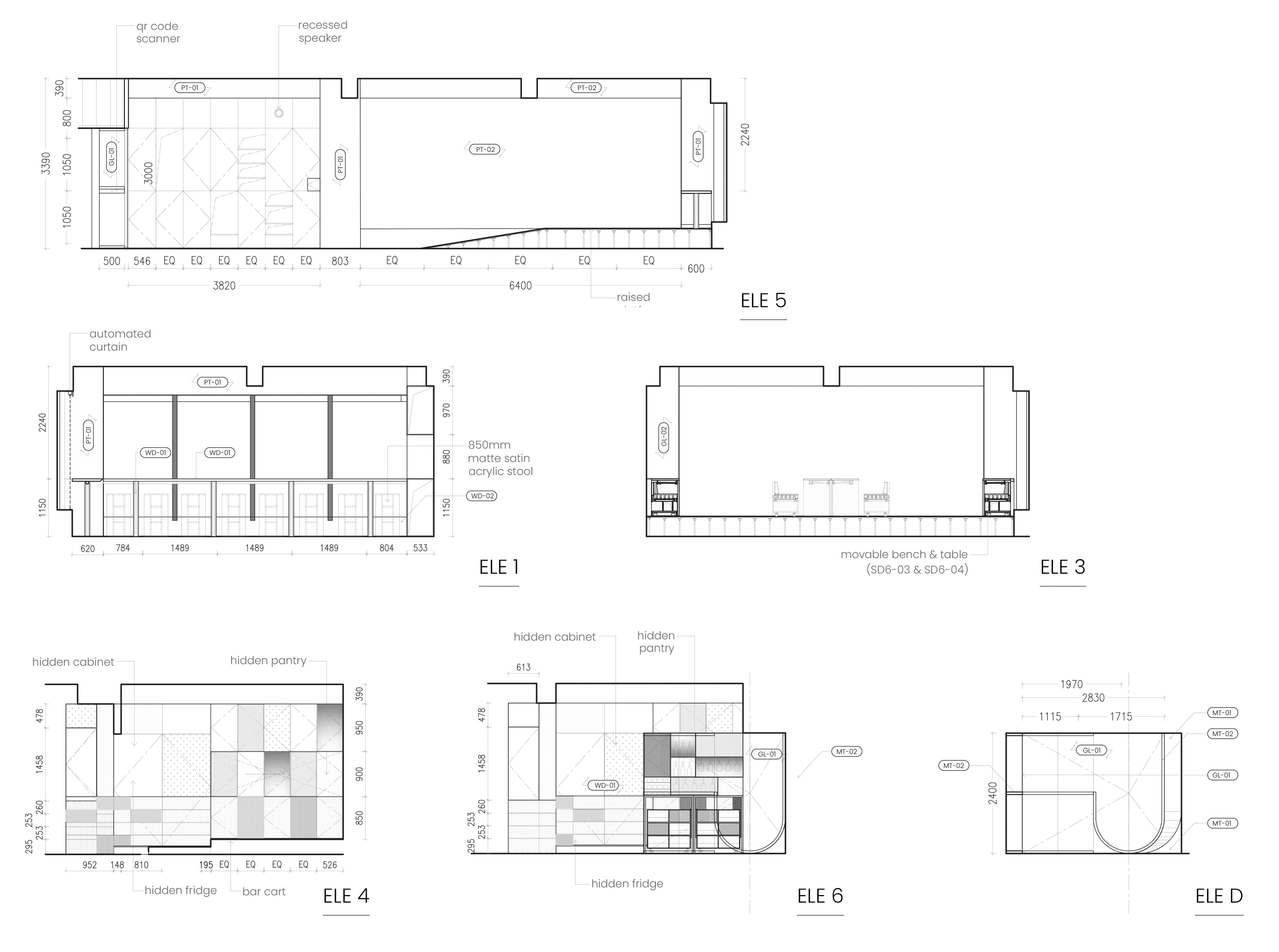
完整项目信息
项目名称:3J融合创新空间
建筑设计:蔡田田建筑师事务所、一间建筑 A( )VOID
地址:中国澳门
项目年份:2024年
建筑面积:213.67平方米
主创设计师:黄静仪、韩橼
其他设计师:杨家宝、林欣仪
内装工程:保昌工程有限公司
家具制作:帅文平
摄影师:郭哲
版权声明:本文由蔡田田建筑师事务所、一间建筑 A( )VOID授权发布。欢迎转发,禁止以有方编辑版本转载。
投稿邮箱:media@archiposition.com
Elizabeth
4个月前
回复