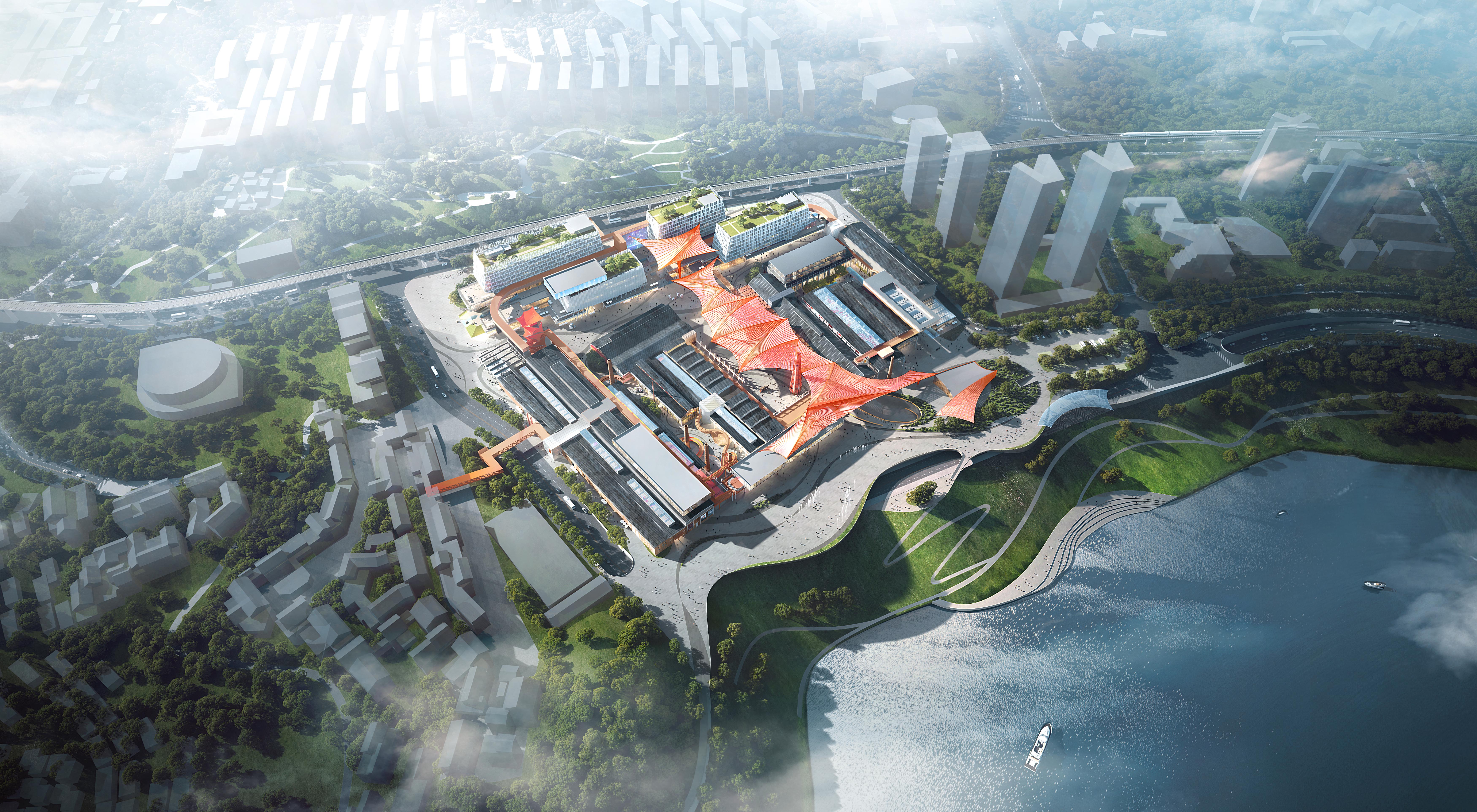
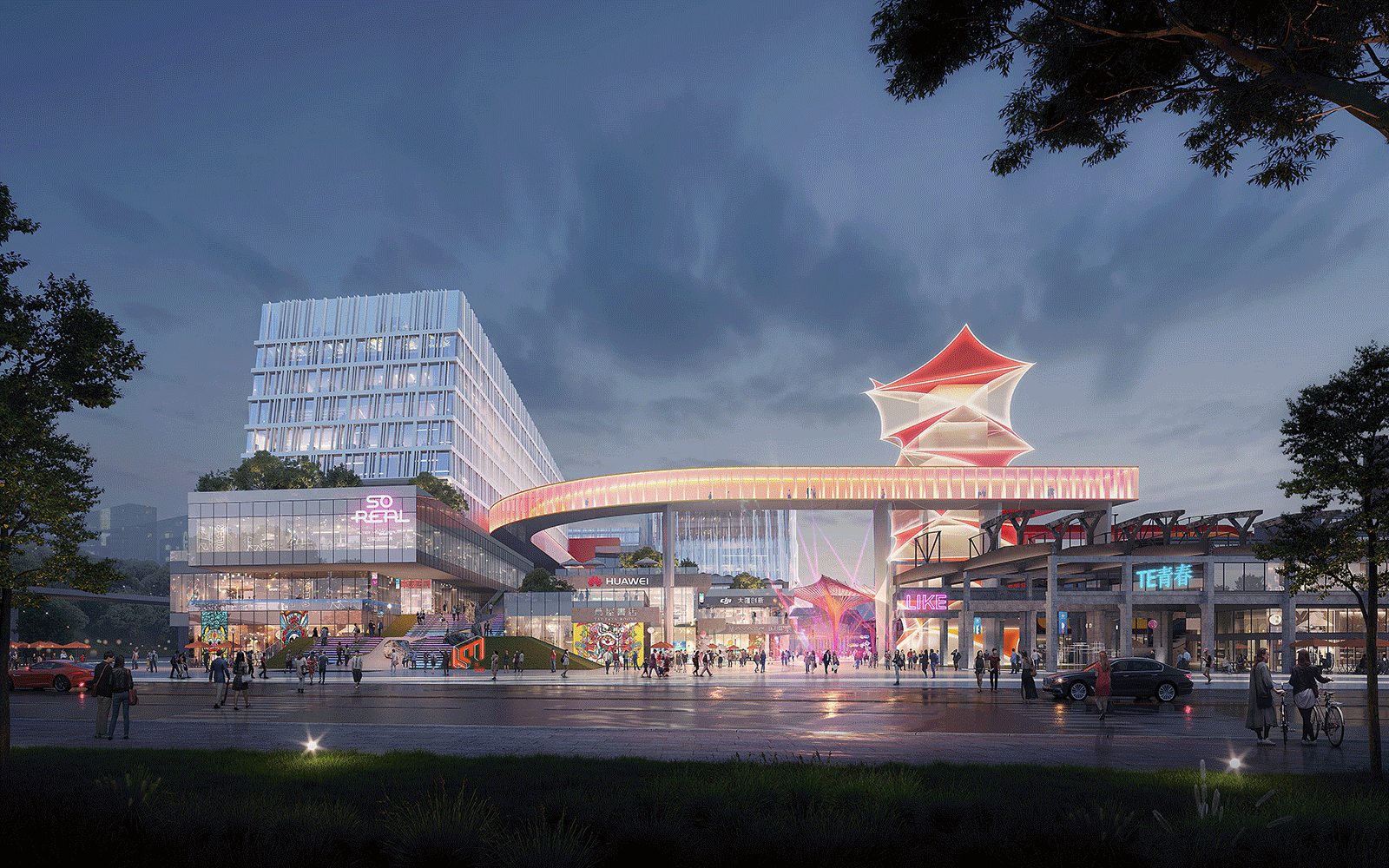
联合体单位 重庆大学建筑规划设计研究总院有限公司(牵头)+浙江大学建筑设计研究院有限公司+Archi FED+中交投资咨询(北京)有限公司
方案地点 重庆沙坪坝
方案状态 第二中标候选方案
建筑面积 205000平方米
本文文字由浙大院提供。
最年轻的直辖市,最青春的沙坪坝,永立时代潮头的特钢厂——我们希望以“青春回归沙坪坝”的主题,把项目和城市的命运联系在一起。
With the positioning of the youngest municipality directly under the central government, the most vibrant Shapingba, and the Special Steel Plant standing at the forefront of the times, we aim to link the Project’s fate with the City’s destiny under the theme of "Youth Returns to Shapingba".
▲ 方案视频 ©UAD
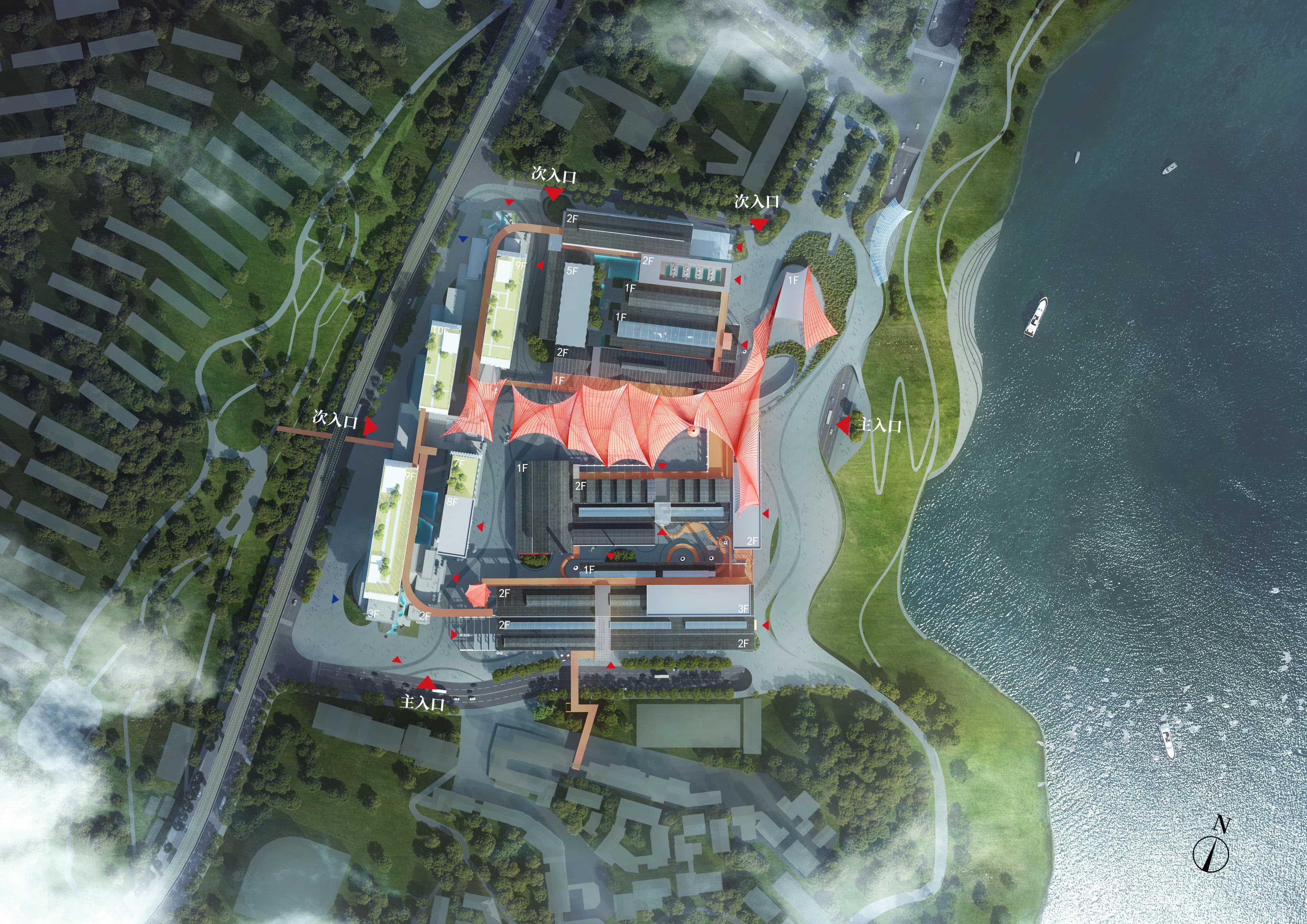
基于对历史原真性的保护,设计保留最为标志性的300多米沿江界面和完整的屋顶肌理,谨慎拆除部分结构破损严重、历史信息价值较低的厂房,以轻介入的方式对工业遗产予以修缮、改造和活化利用,梳理出完整的T形广场与沿岸景观相互渗透融合的主体空间架构。
Based on the protection of historical authenticity, the design retains the most iconic 300-meter riverside interface and the complete roof texture. It cautiously demolishes some plant buildings with severe structural damage and low historical value, and then repairs, transforms and revitalizes the industrial heritage in a light-touch approach, thereby creating a main spatial structure where the complete T-shaped square and the riverside landscape permeate and integrate with each other;
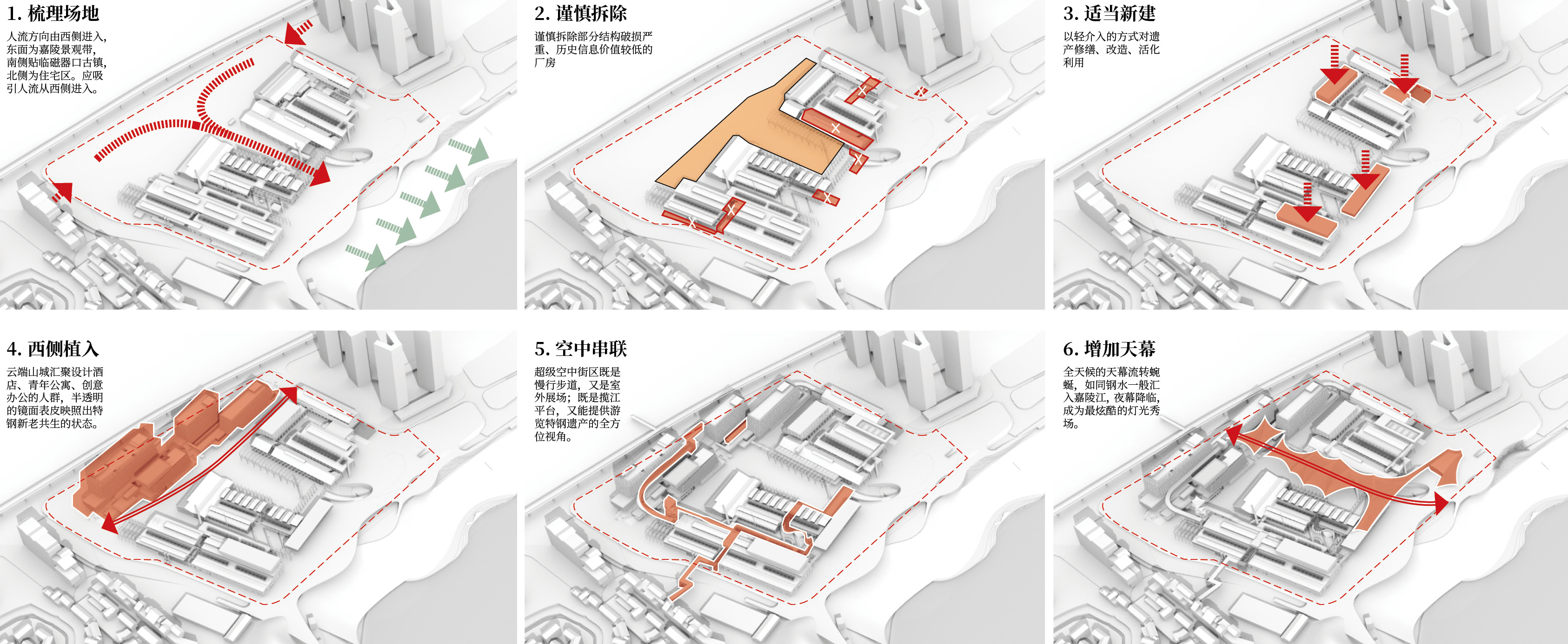
在此架构基础上,设计将自下而上植入五大构成体系:低碳生态的特钢公园、新旧相生的工业遗存、高低错落的云端山城、多元串联的空中街区、青春汇聚的钢水天幕。
Based on this framework, the design introduces five vertical systems from bottom to top, i.e., a low-carbon ecological special steel park, a blend of old and new industrial relics, a staggered high and low cloud-capped mountain city, a multi-connected aerial block, and a youth-centric molten steel canopy.
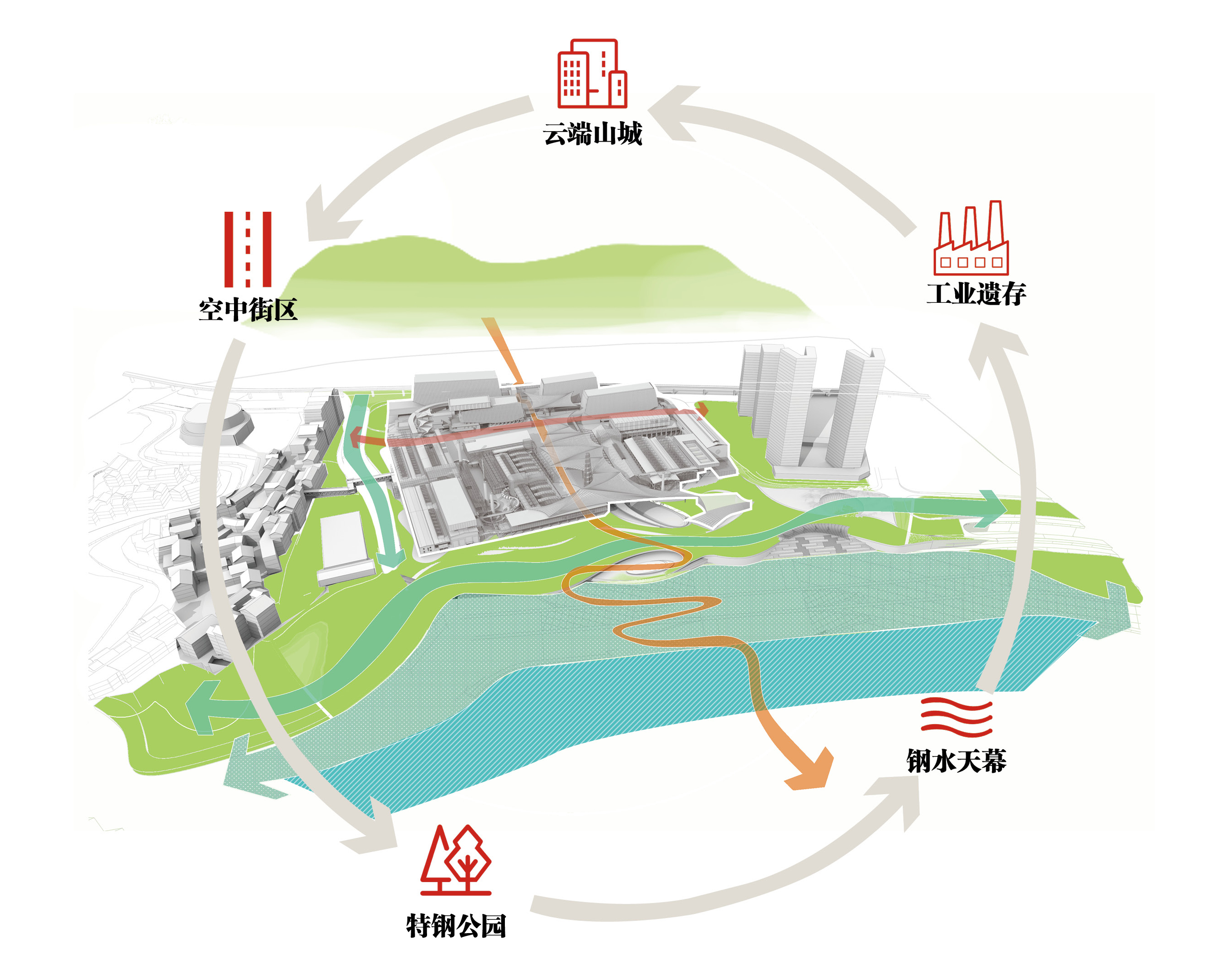
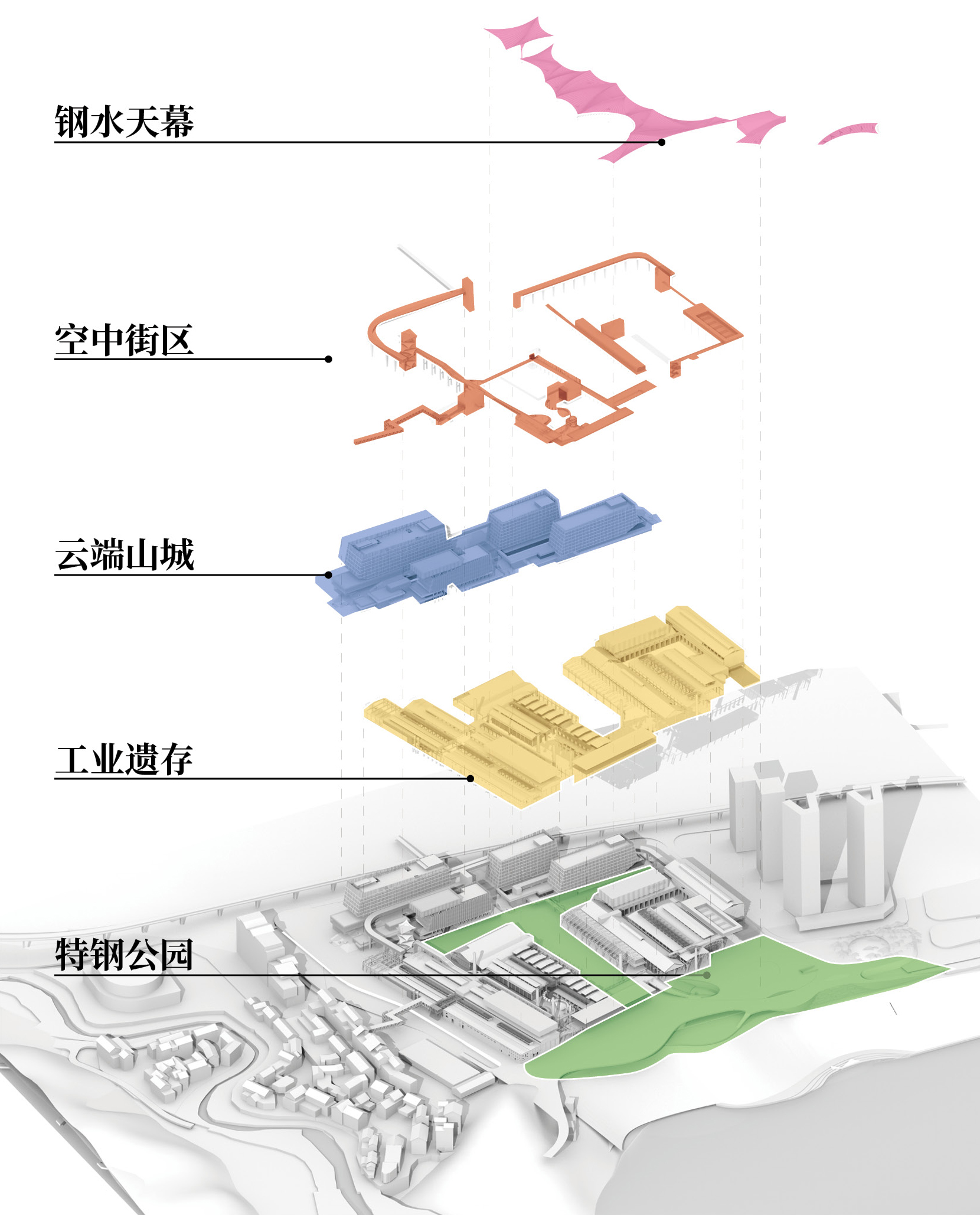
“TE”生态的特钢公园
TE Eco-oriented Special Steel Park
从歌乐山到嘉陵江,特钢处于山水格局的交汇地,将以生态零碳可持续的理念承上启下:
From Gele Mountain to Jialing River, the Special Steel Plant is situated at the convergence of a picturesque landscape layout, and will carry forward the concept of ecological zero-carbon sustainability:
T形的“TE”广场南北连接金碧正街与住宅区,并在中轴汇聚全天候热力青春场景;在嘉陵江岸,设计将原有车道标高下降,打造青春广场延伸江岸生活场景,塑造多标高的活动平台和揽江平台,铸起生态地景的特钢公园。
The T-shaped "TE" Plaza connects the Jinbi Main Street and the residential area from north to south, converging all-day vibrant youth scenes along the central axis. On the Jialing Riverbank, the design lowers the original carriageway elevation to create a youth plaza extending the riverside living scenes, shaping multi-elevation activity platforms and river-viewing platforms, and forging an eco-landscaped special steel park.
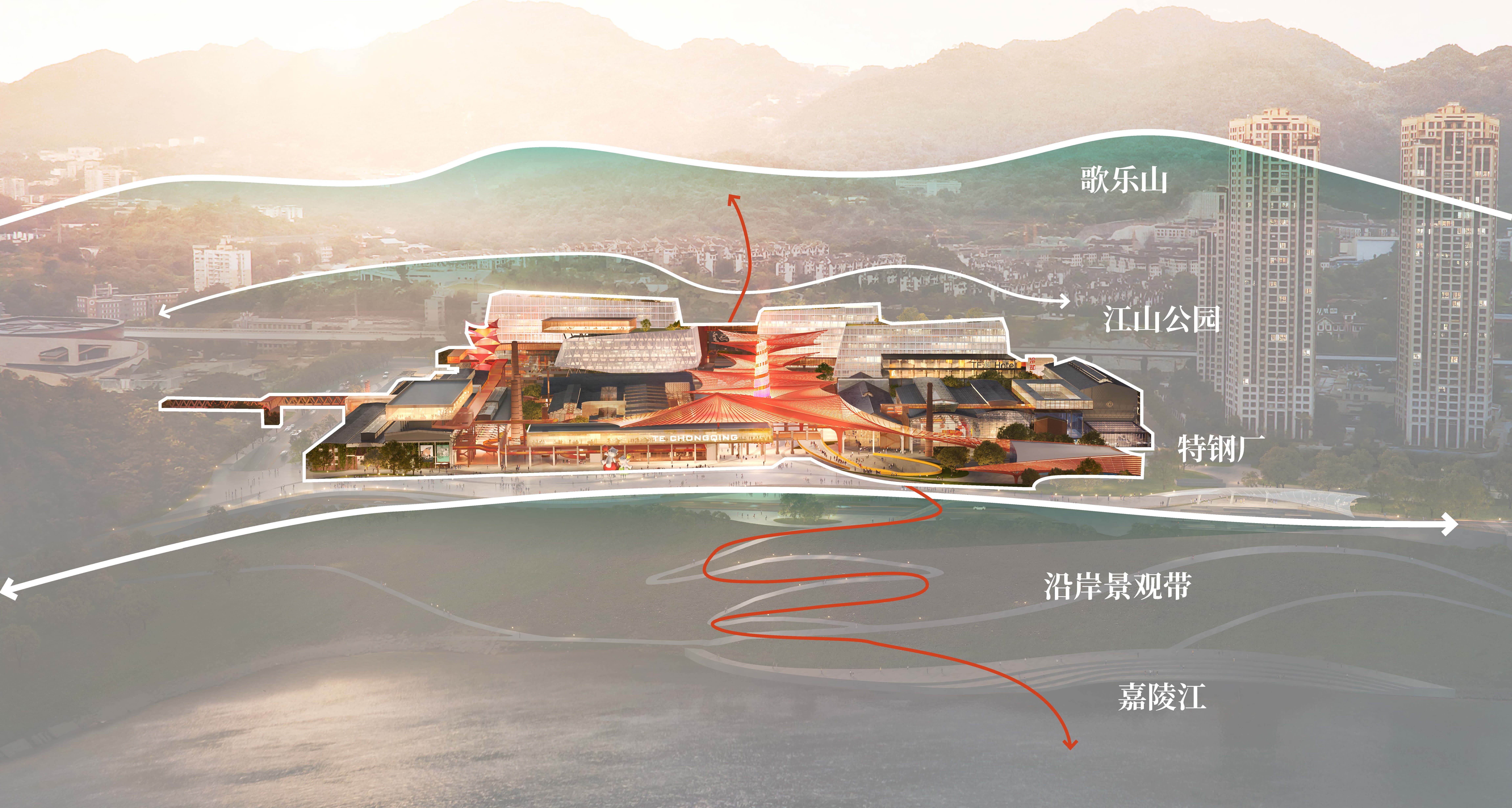
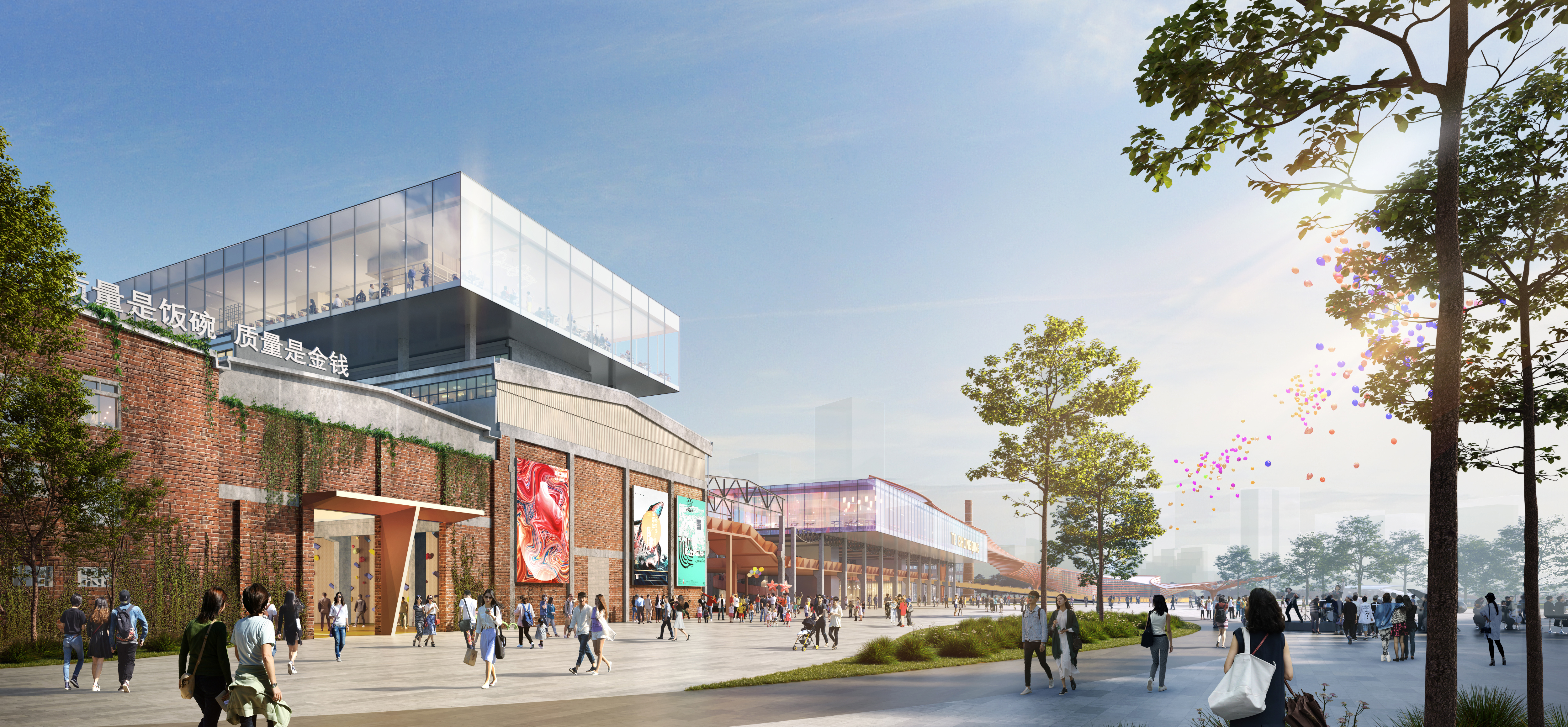
“TE”震撼的工业遗存
TE Impressive Industrial Heritage
我们从历史价值、情境价值、艺术价值、利用价值四个维度对特钢进行评估,保留大部分厂房内外结构,适度加建,形象更新,满足运动时尚、艺术美学、数字社交、文化体验等现代功能需求。通过景观、室内、业态的综合介入,让生态可持续,历史可碰撞,业态可沉浸,探寻工业遗存更新改造的新模式。
We evaluate the Special Steel Plant from four dimensions, i.e., historical value, contextual value, artistic value, and utilization value, and preserve most of the internal and external structures of the plant buildings, while making moderate additions and image renovations to meet modern functional needs such as sports fashion, artistic aesthetics, digital socializing, and cultural experiences. Through comprehensive interventions in landscape, interior design, and business formats, we aim to achieve ecological sustainability, historical resonance, and immersive business formats, thus exploring new models for the renewal and transformation of industrial heritage.
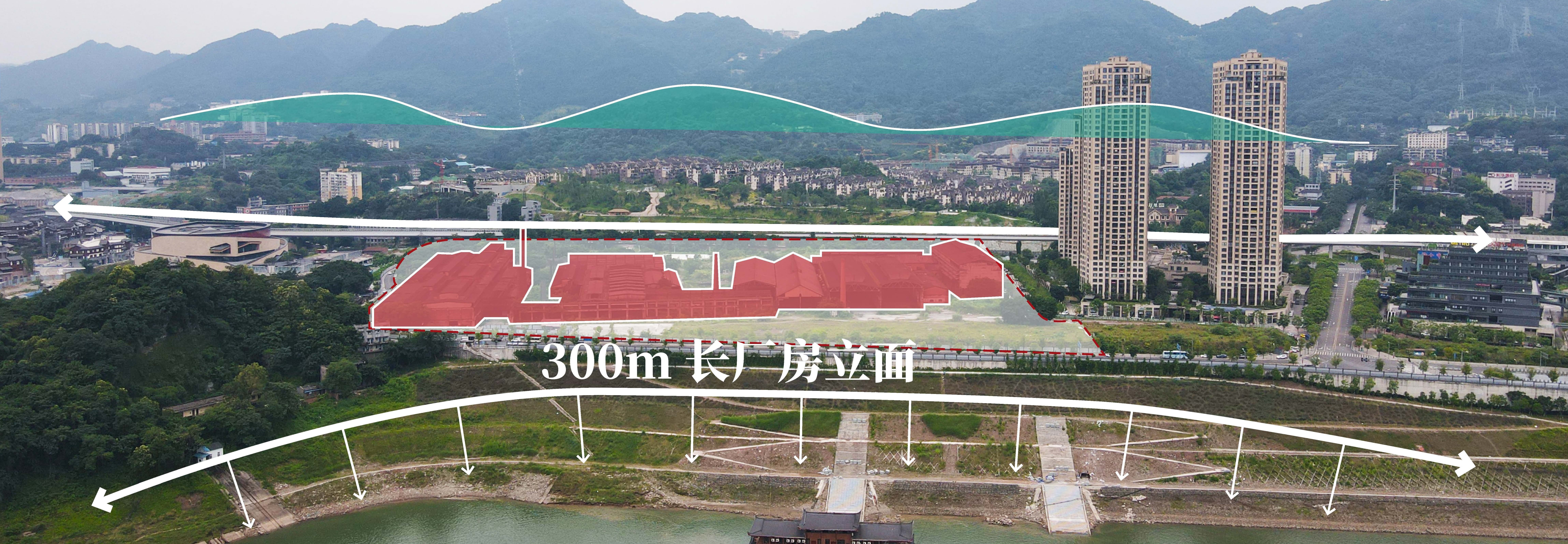
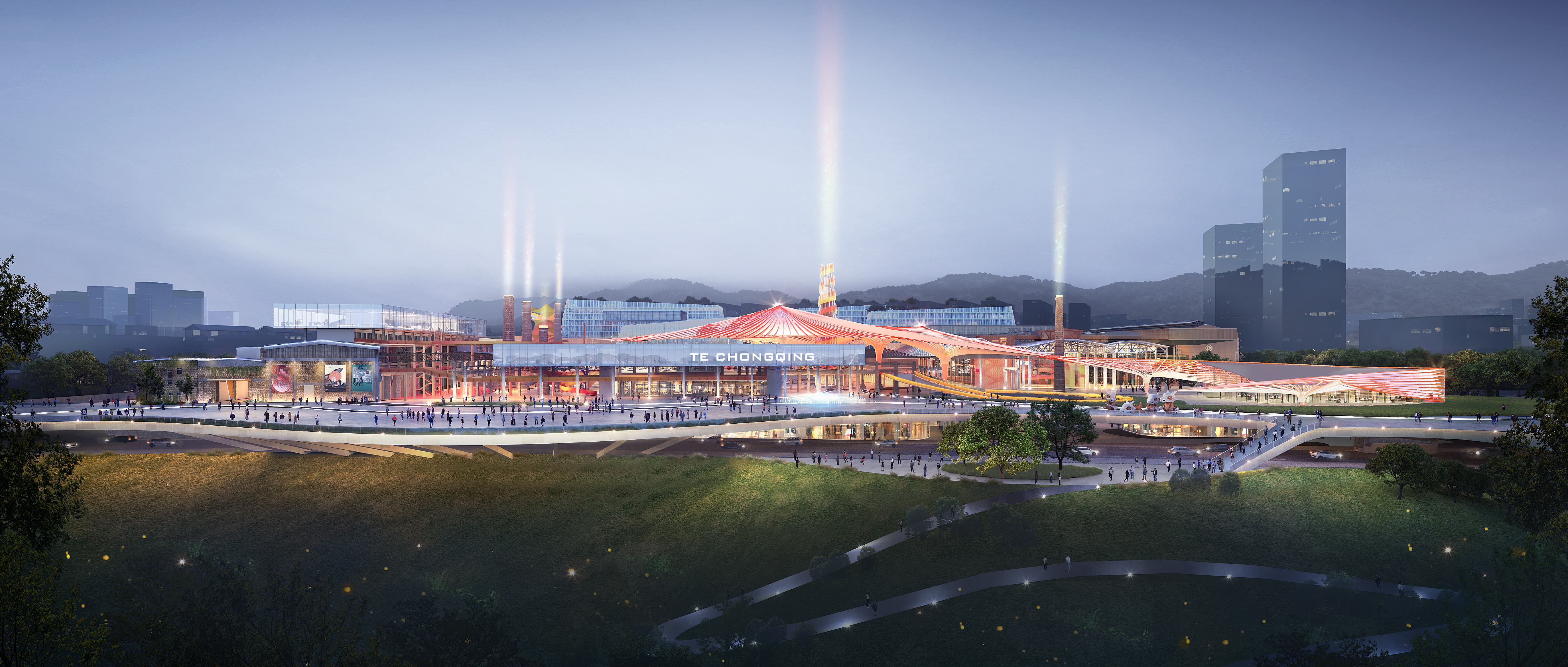

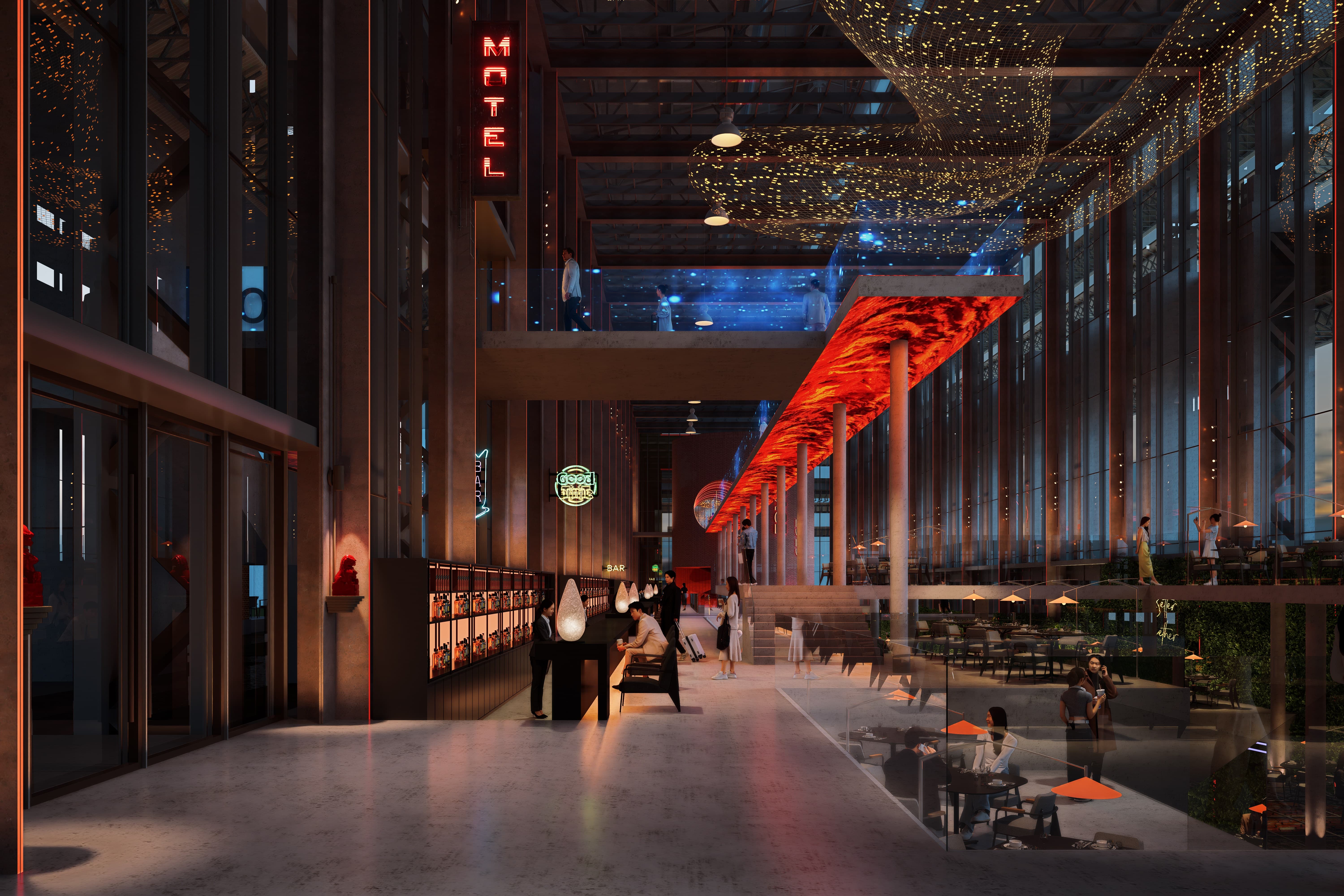
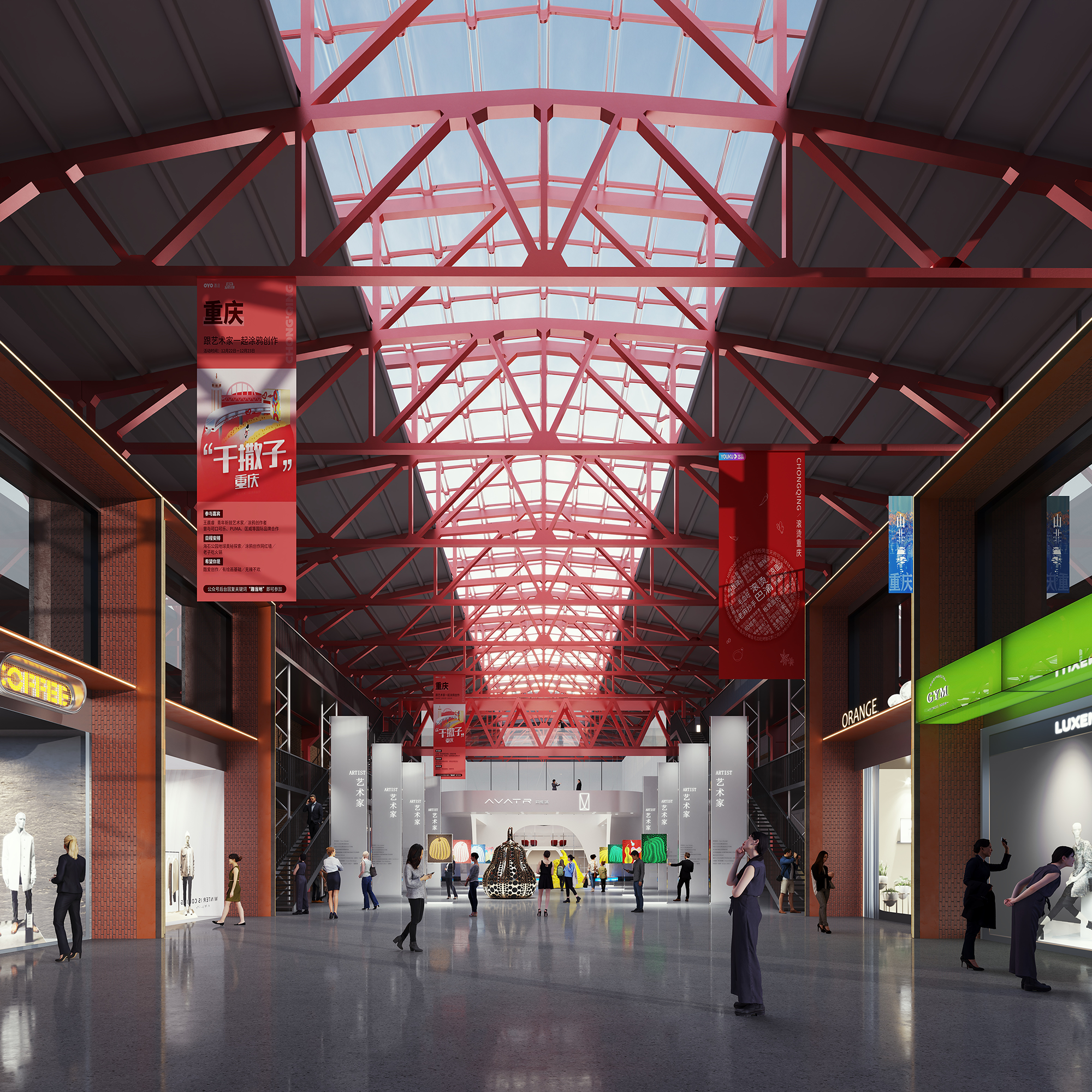
“TE”巴适的云端山城
TE Comfortable Cloud-capped Mountain City
从嘉陵江边回望,西侧的云端山城是特钢最大的背景。设计酒店、青年公寓、创意办公在此集聚,以现代简约的形式与特钢新老共生,山城的中庭延伸出不同标高的平台和绿道,营造最巴适的城市创意客厅。
Looking back from the banks of the Jialing River, the cloud-capped mountain city on the west side is the grandest backdrop of the Special Steel Plant. Here, design hotels, youth apartments and creative offices converge, coexisting with the old and new elements of the Special Steel Plant in a modern and minimalist style. The atrium of the mountain city extends into platforms and greenways at different elevations, creating the most comfortable urban creative living room.
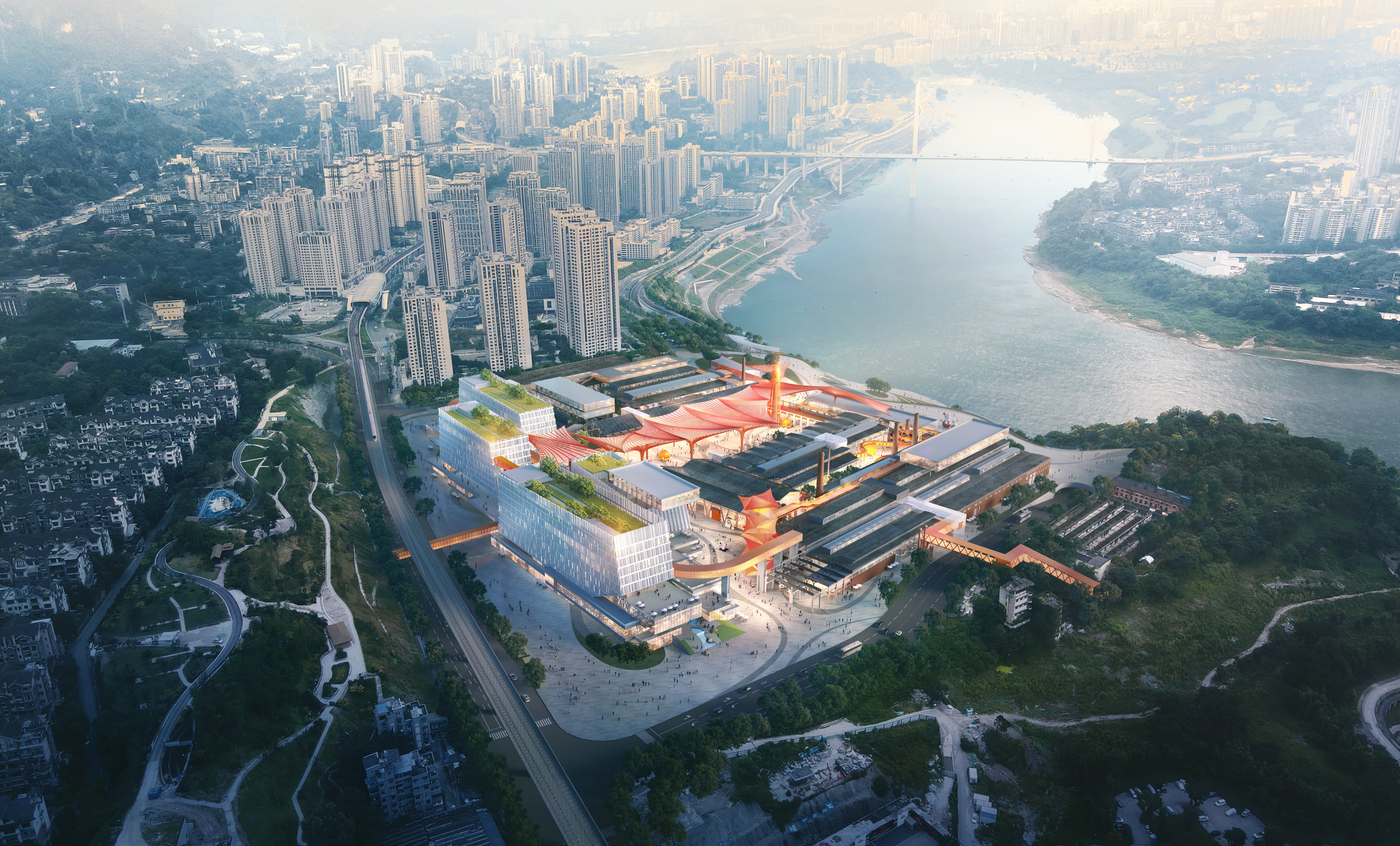
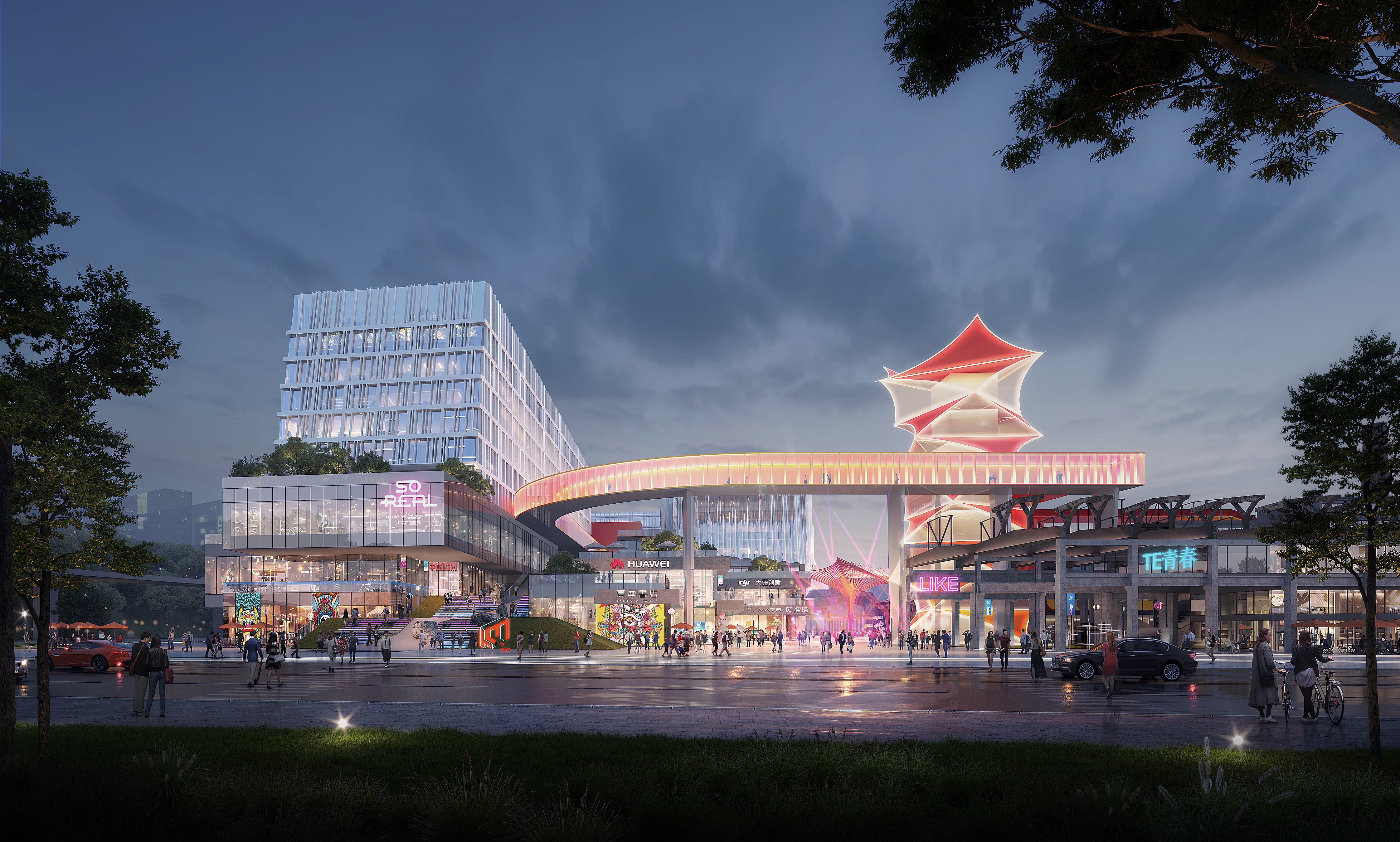
“TE”未来的空中街区
TE Future Aerial Block
超级空中街区依托于厂房有序生长,既是穿梭在山城的慢行步道,又是展示特钢历史文化的室外展场;既能成为面向嘉陵江的揽江平台,又能提供游览特钢遗产的全方位视角。超级空中街区作为特钢的骨架,在工业遗存中织补新的肌理,组成四通八达、新旧融合的超级青春街区。
The super aerial block grows orderly from the plant buildings, serving as not only a slow-paced walkway threading through the mountain city but also an outdoor exhibition showcasing the history and culture of the Special Steel Plant. It functions as a river-viewing platform facing the Jialing River and provides an all-encompassing perspective for exploring heritage of the Special Steel Plant. As the backbone of the Special Steel Plant site, the super aerial block weaves new textures into the industrial heritage, forming a super youthful block with interconnected pathways and a blend of old and new elements.
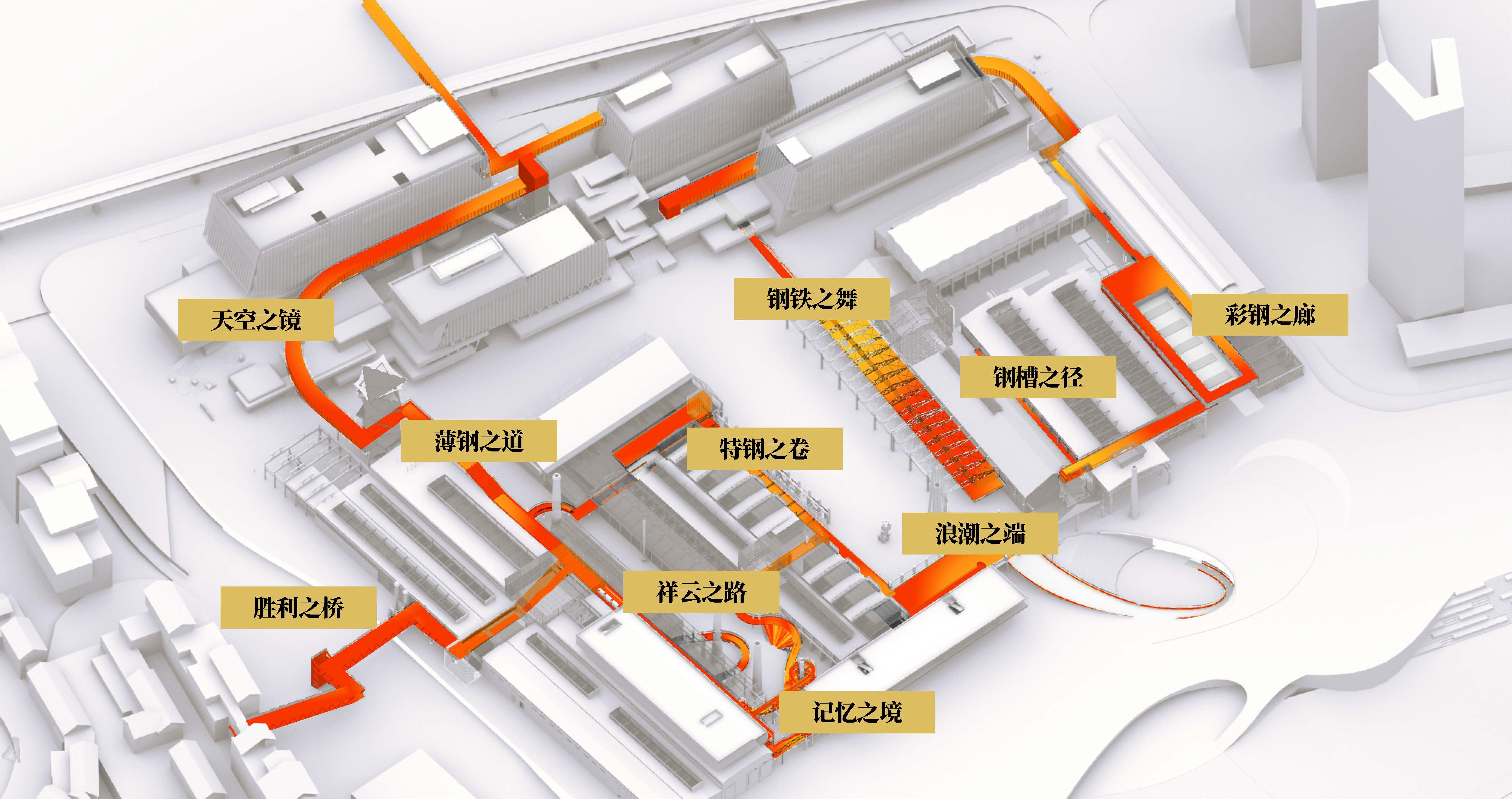
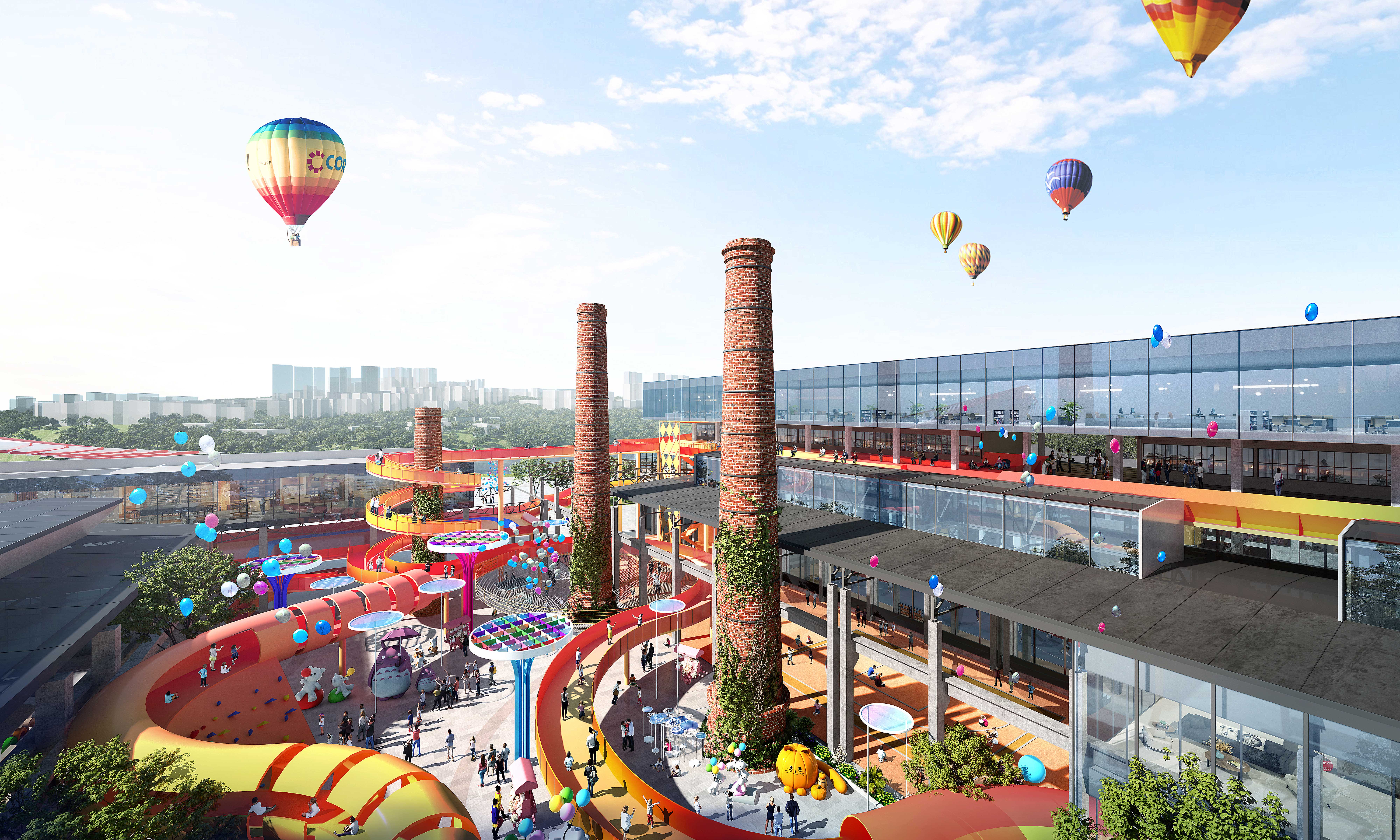
“TE”浪漫的钢水天幕
TE Romantic Molten Steel Canopy
在特钢人气最为集聚的TE广场,设计打造一个全天候的、能够容纳各种活动的钢水天幕,从西侧综合体涌出,经由中轴两侧厂房、烟囱,直至东侧青春广场。天幕的流转蜿蜒如同钢水一般汇入嘉陵江,夜幕降临,将成为最炫酷的灯光秀场。
At the TE Plaza, the most vibrant gathering spot in the Special Steel Plant site, a year-round molten steel canopy capable of hosting various events is designed to emerge from the western complex, flowing through the plant buildings and chimneys on both sides of the central axis, and reaching the Youth Square on the east. The winding canopy merges into the Jialing River like molten steel, becoming the most dazzling light show venue as night falls.
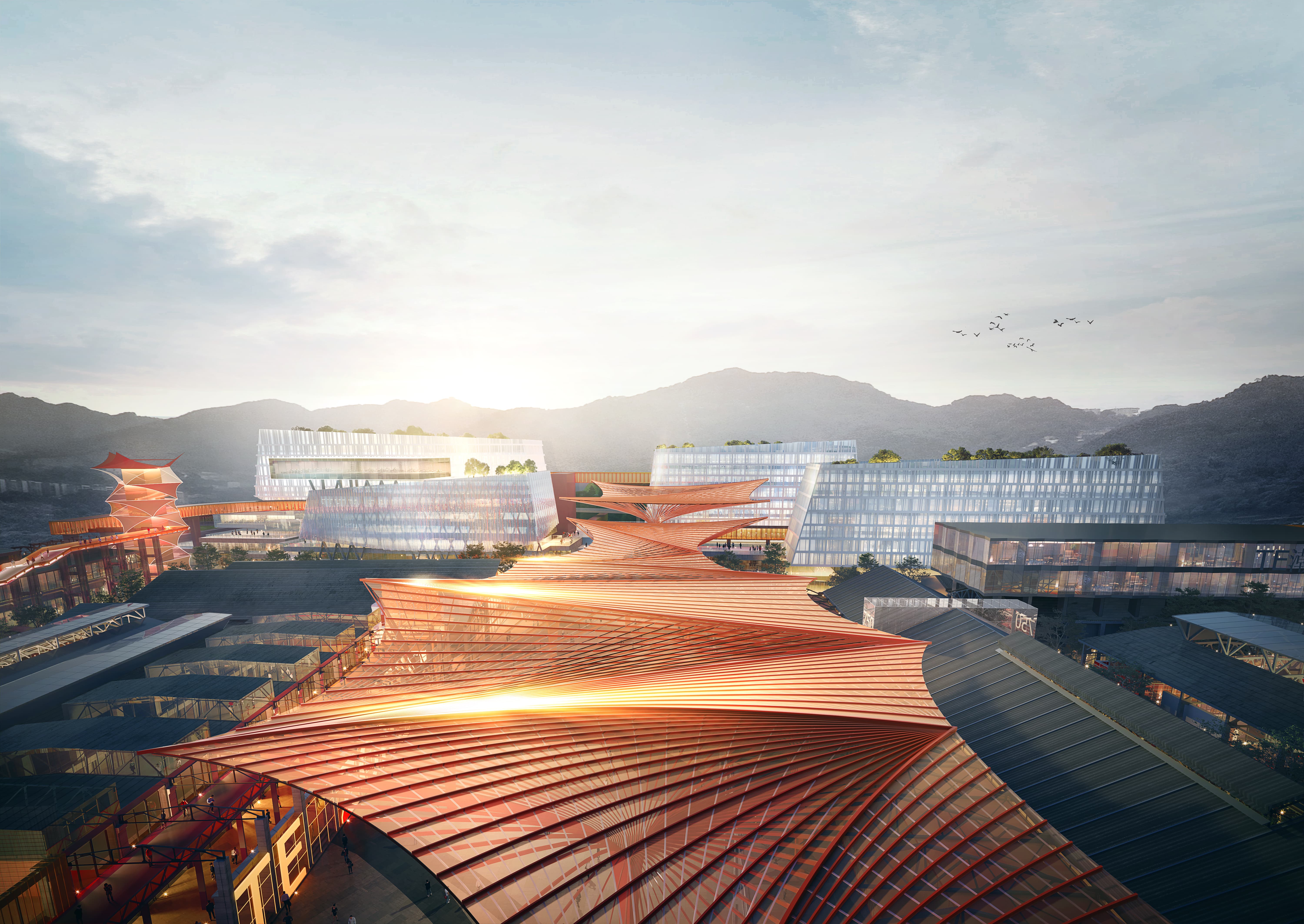
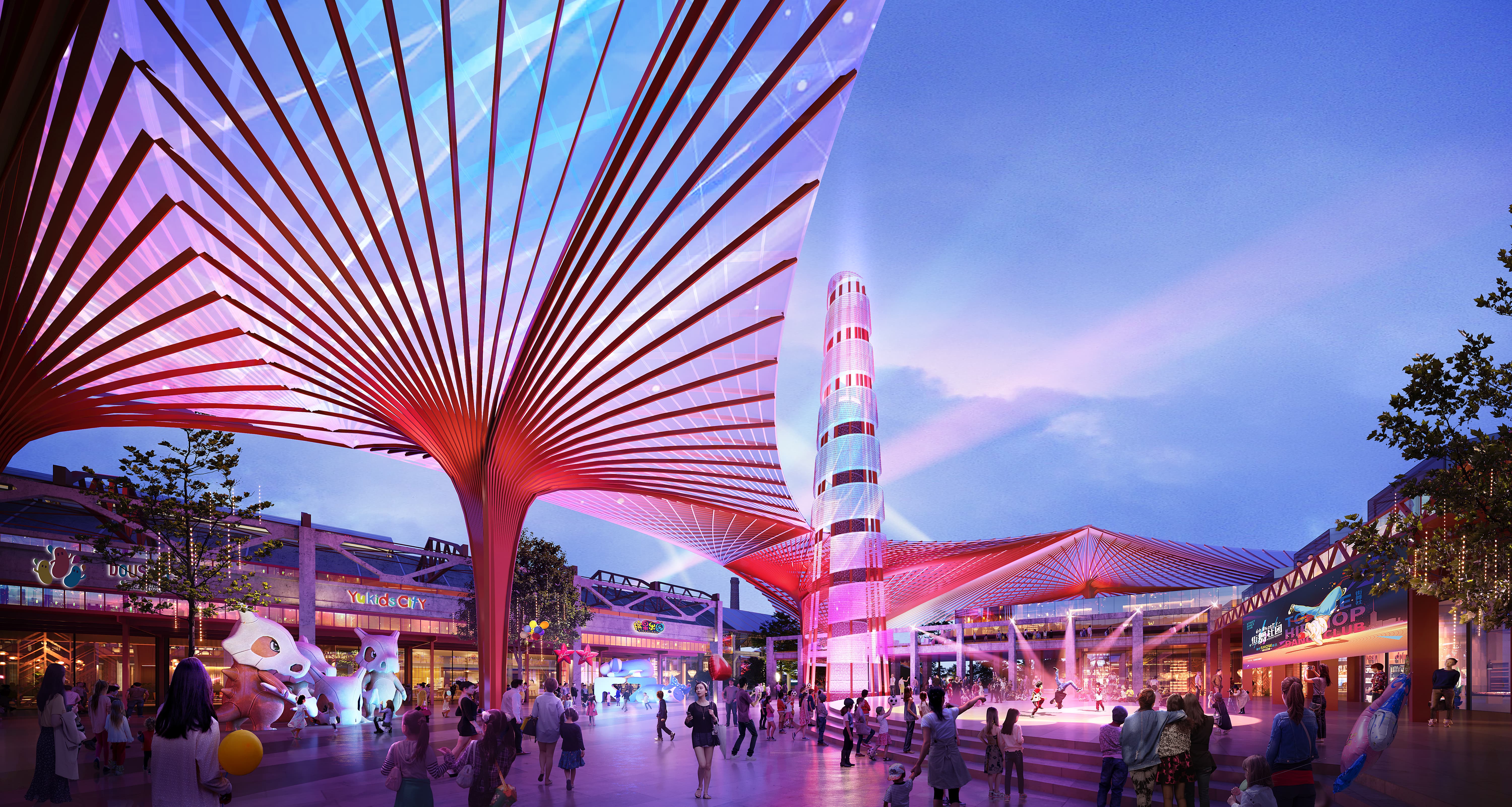
“TE”青春的文旅业态
TE Youthful Cultural and Tourism Format
围绕“TE”青春,场地自南向北设置青春梦工厂、不夜青春、次元青春、欢庆之轴、格调青春的区域主题,用青春的语言构筑建筑和环境,用青春的主题融入磁器口大景区,用原创商家和年轻化运营内容打造青年风尚聚集地、青春打卡目的地、潮流文化精神堡垒。
Centered around "TE Youth", the site is divided into such themed zones from south to north as Youth Dream Factory, Endless Youth, Dimension Youth, Celebration Axis, and Stylish Youth. It uses youthful language to construct buildings and environments, integrates youthful themes into the Ciqikou scenic area, and creates a gathering place for youth fashion, a destination for youth check-ins, and a spiritual bastion of trendy culture with original merchants and youthful operational contents.

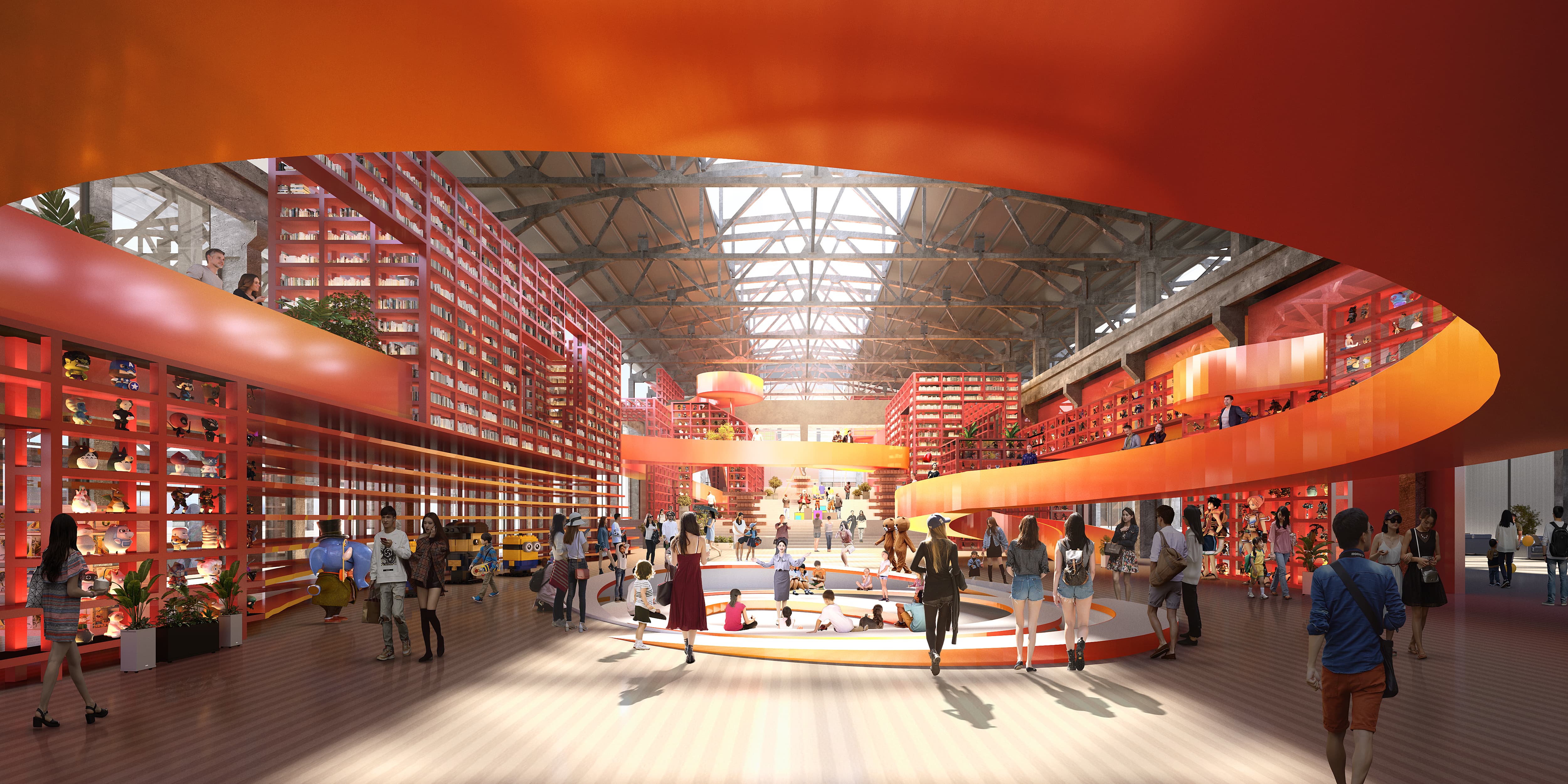

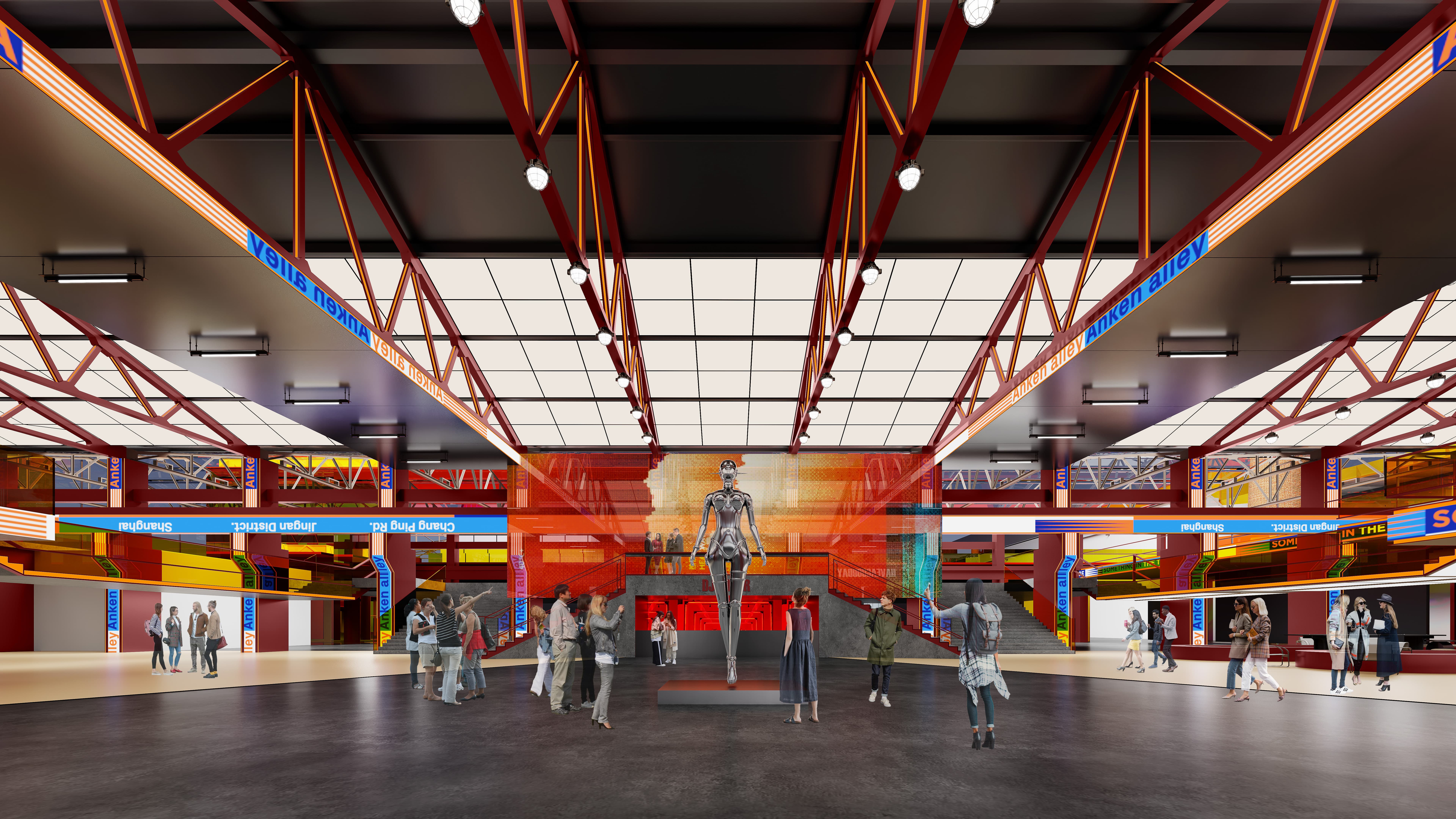

当一个项目和城市的命运关联起来,成为这座城市的精神象征;当一个商业找到最适合它的主题,充分地满足目标客群的需要;当文旅内容和商业经营有机地结合,成为网红景区的必去之处时,我们有理由相信,最难的题正变为最漂亮的答案——让青春回归沙坪坝。
When a project becomes intertwined with the fate of a city, embodying its spiritual symbol; when a business finds its most fitting theme, fully meeting the demands of its target audience; and when cultural and tourism contents are organically combined with commercial operations, presenting a must-visit destination for trending tourists, we have every reason to believe that the most challenging questions are turning into the most beautiful answers! Let Youth Return to Shapingba!
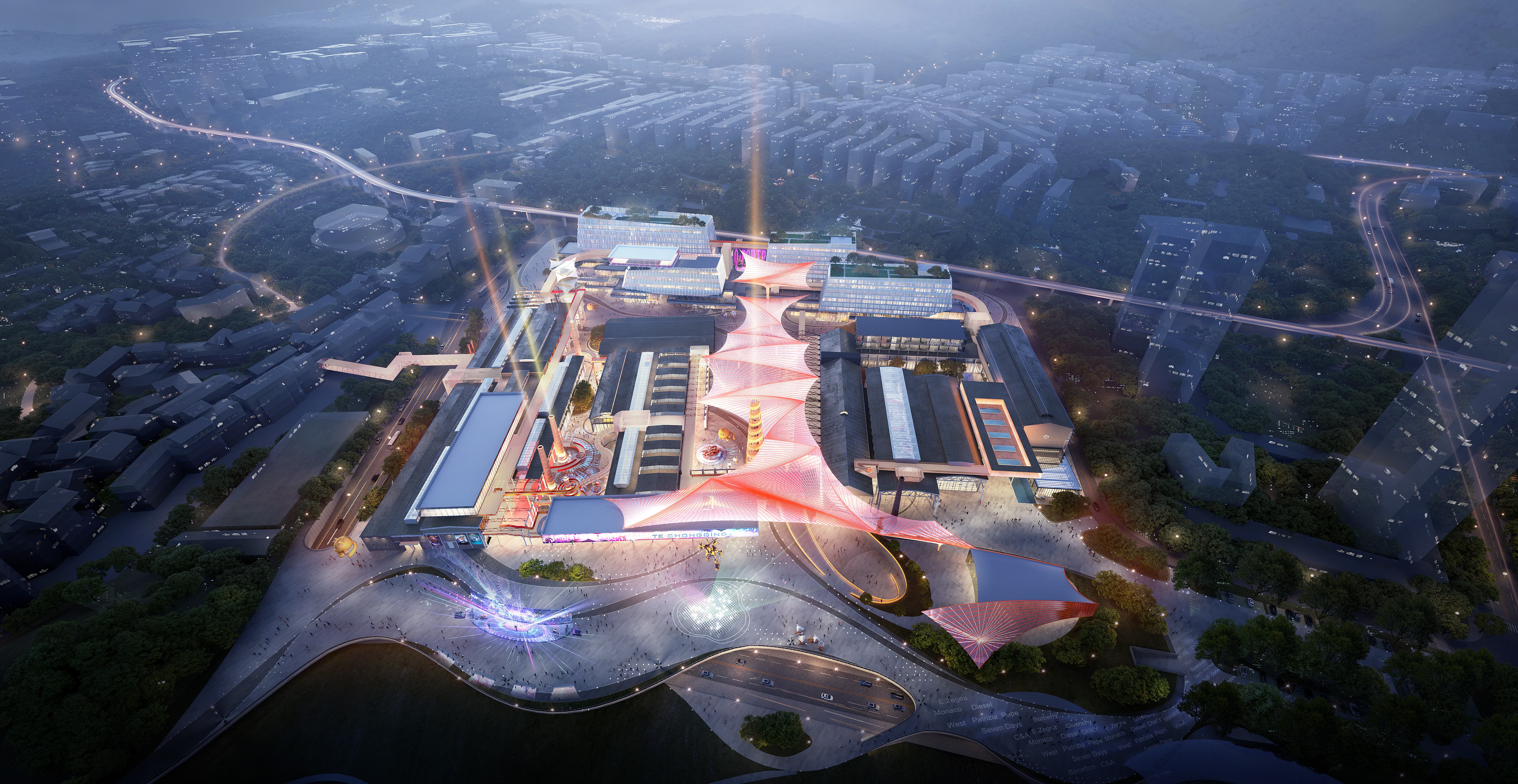
设计图纸 ▽
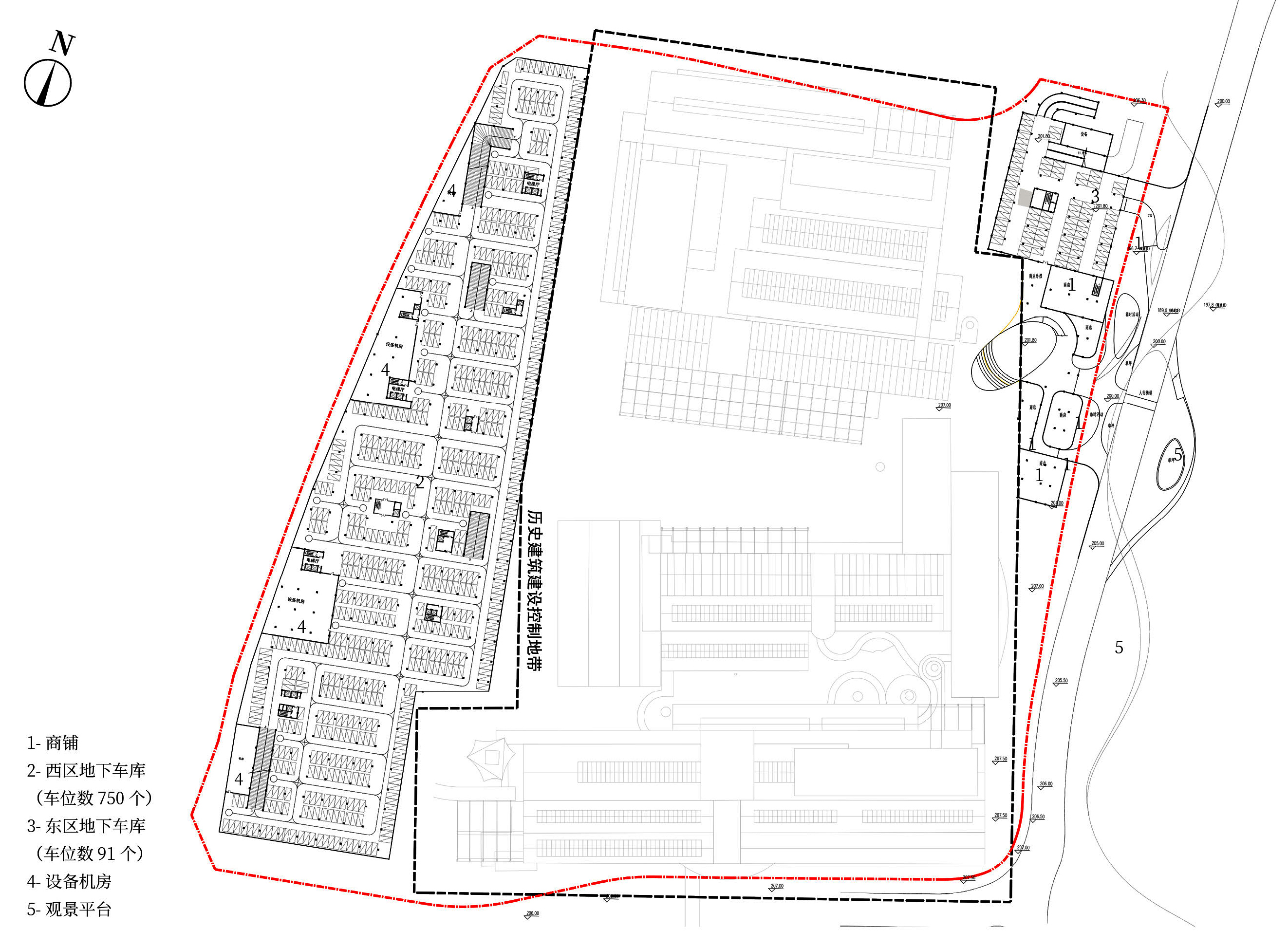
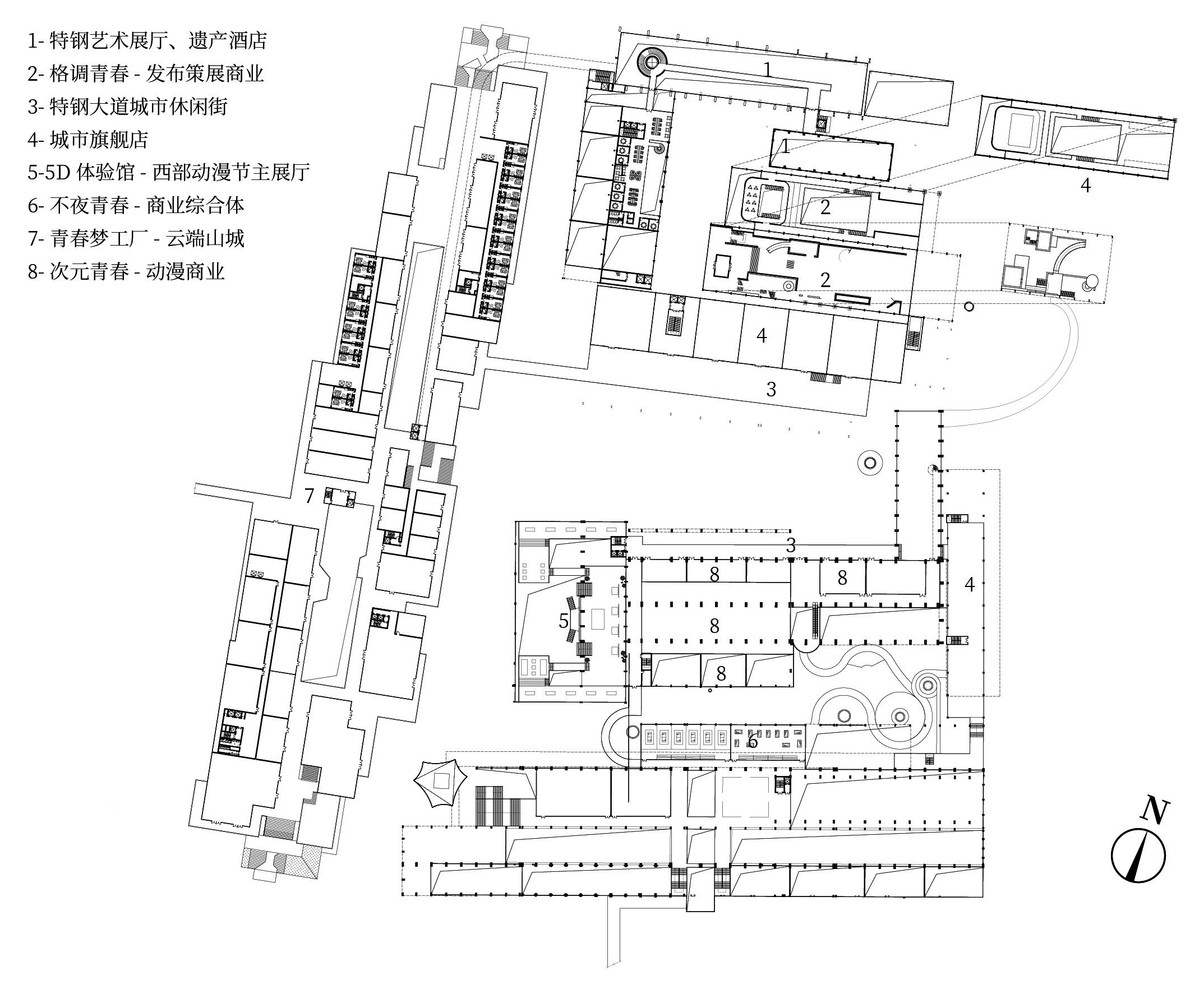
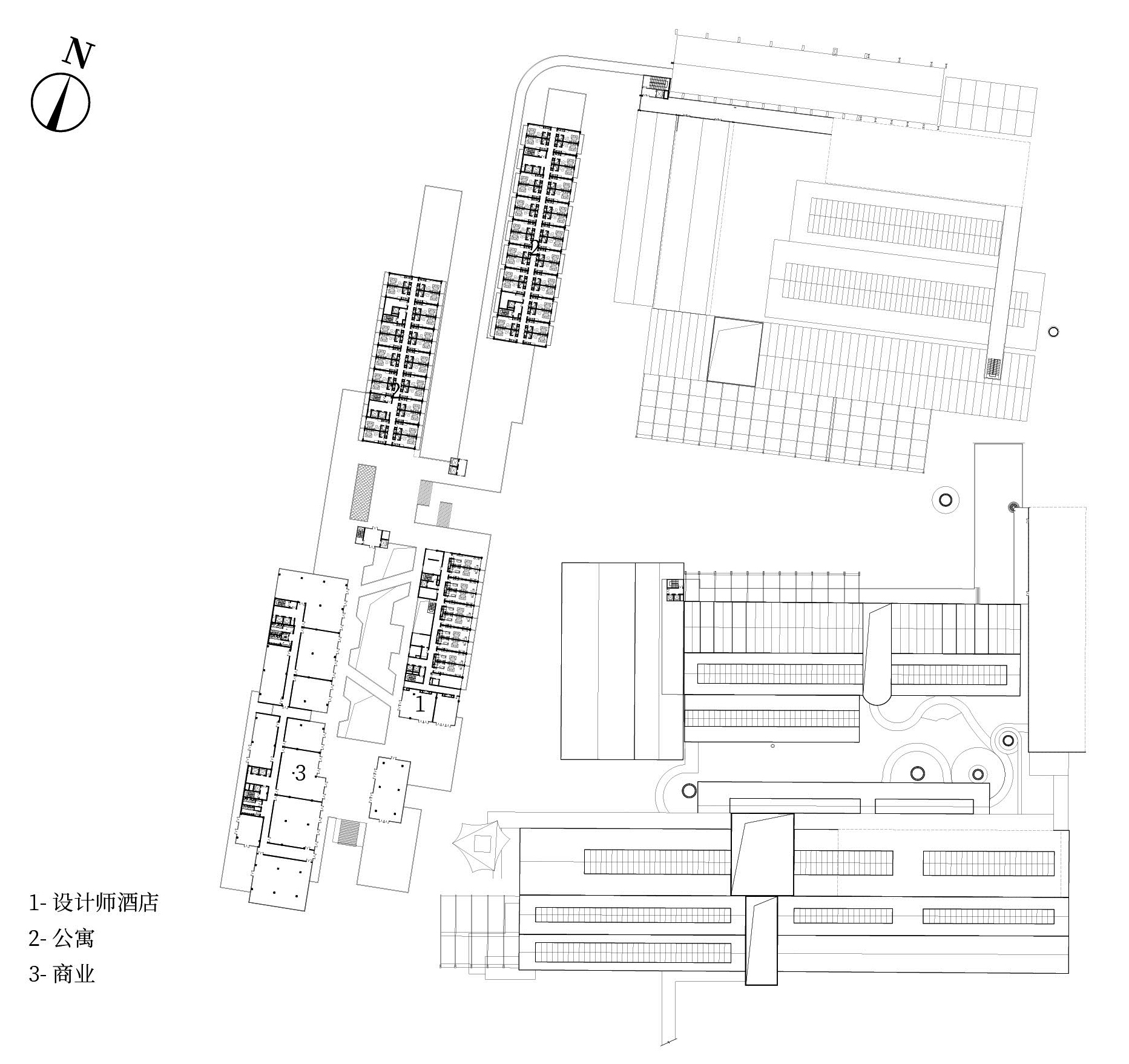

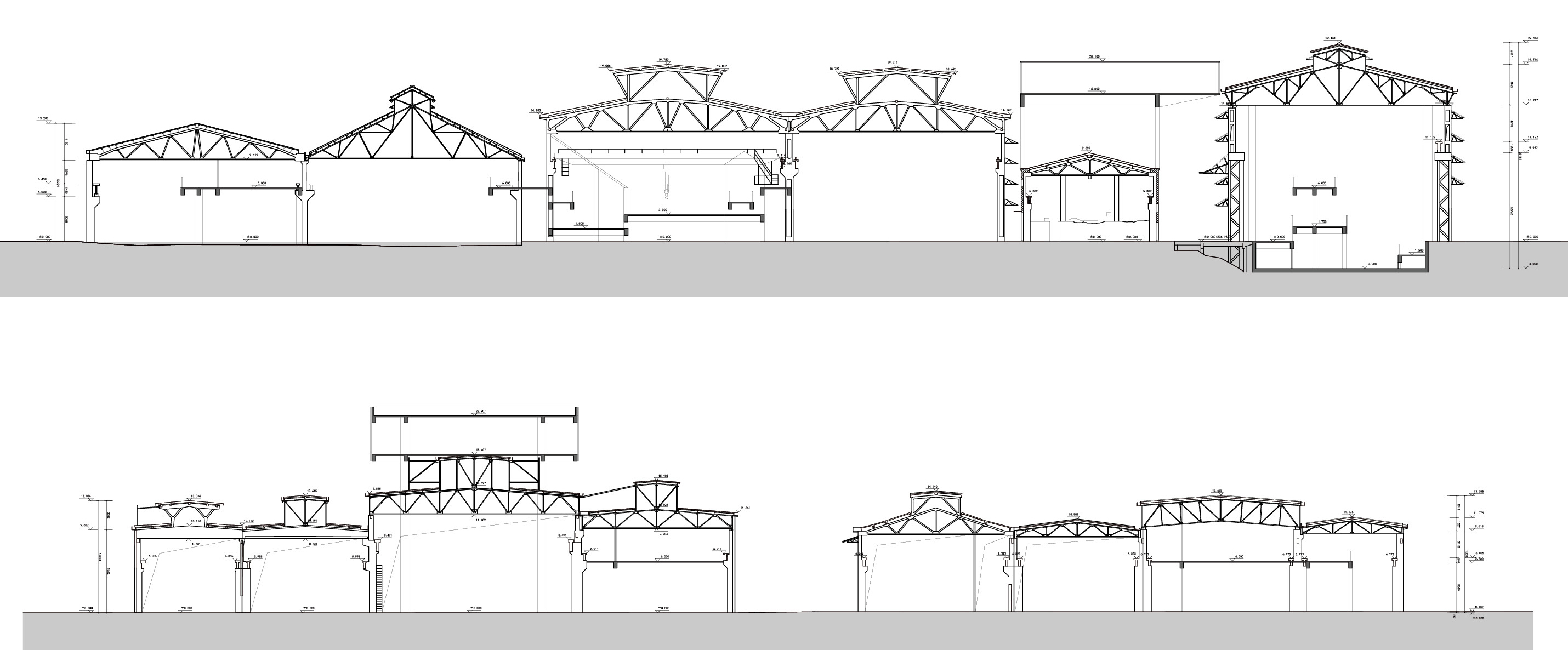



完整项目信息
项目名称:重庆特钢厂城市更新项目
项目类型:工业遗存更新
项目地点:重庆沙坪坝
设计单位:重庆大学建筑规划设计研究总院有限公司+浙江大学建筑设计研究院有限公司+Archi FED+中交投资咨询(北京)有限公司
业主:重庆市沙坪坝区人民政府、重庆中交井双置业有限公司
方案状态:第二中标候选方案
设计时间:2023年11月—2024年1月
用地面积:120431平方米
建筑面积:205000平方米
设计团队完整名单:
总设计师:胡慧峰、杜春兰
项目负责人:刘春茂、王立
主创建筑师:蒋兰兰、陈俊、吕宁
建筑专业:
浙大院:余之洋、郑力铨、蓝文忠、张篪、蒋思成、吕星洁、黄迪奇
重大院:李云涛、匡丽娟、张晋、王轶楠、欧维浩
策划专业:
中交投资咨询(北京)有限公司:
项目总监:张伟
项目经理:叶紫秋
项目成员:高倩、王一飞、杨斌、周杨杨、罗鹏阳
重大院:颜雪、陈俊
景观专业:
浙大院:吴维凌、徐聪花、吴敌、何颖、黄静宜、顾静娴、余舒烨
重大院:胡俊琦、张万钦、李波
室内专业:
浙大院:楚冉、刘婉琳、李俊麟、杨宏运、梅文斌
蘑菇云设计工作室:徐迅君、文悦、温左辉
泛光设计:
浙大院:王小冬、董浩云、朱乃清
展陈设计:
浙大院:刘刚
技术顾问:
浙大院:朱浩川、林巍
重大院:杨震、胡斌、宗德新、张露、杨春华、段吉萍
版权声明:本文由浙江大学建筑设计研究院有限公司授权发布。欢迎转发,禁止以有方编辑版本转载。
投稿邮箱:media@archiposition.com
上一篇:深圳龙岭学校改扩建 / 一境建筑设计
下一篇:葛明:意大利类型学的意义和方法(之一)|有方讲座96场介绍