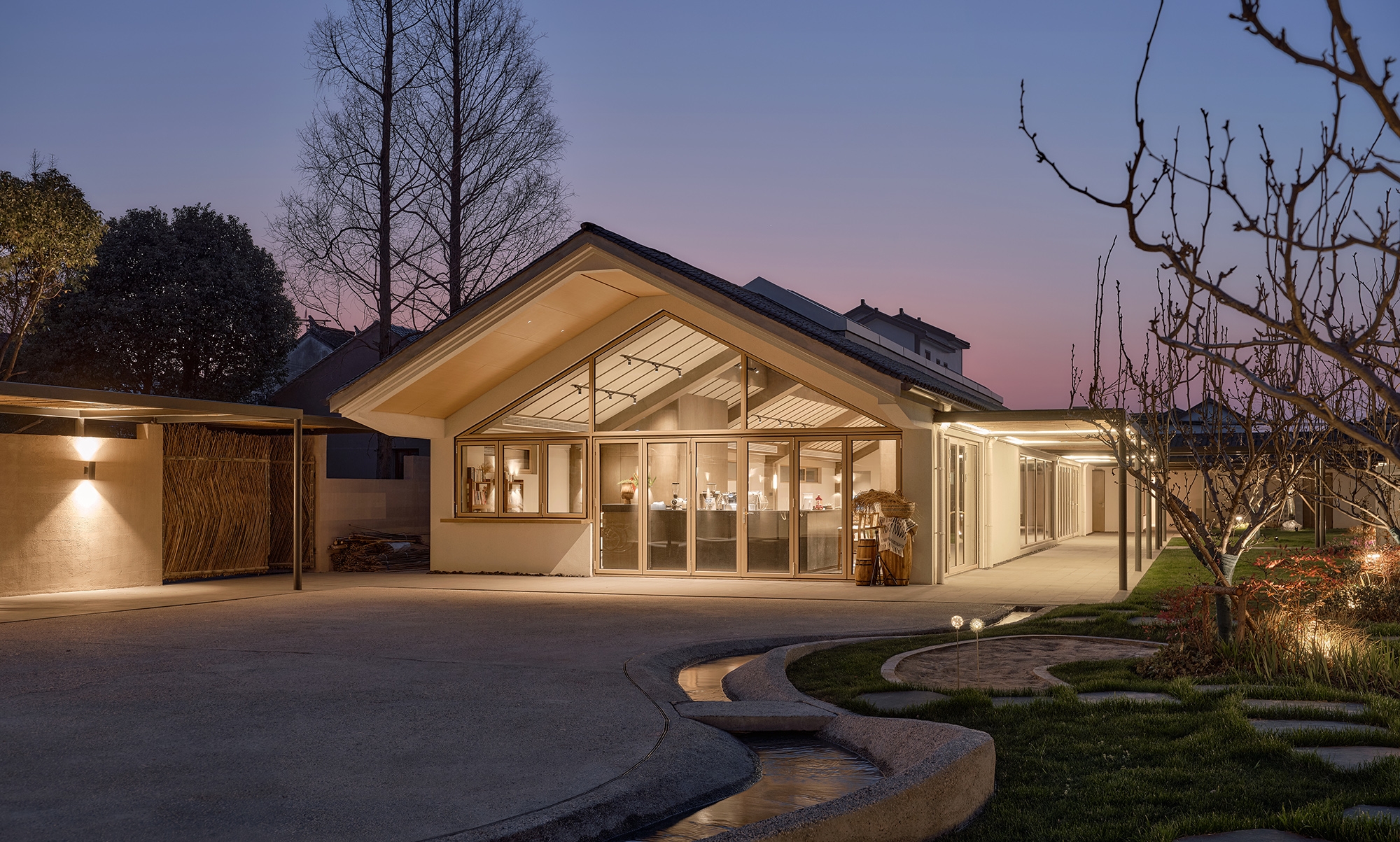
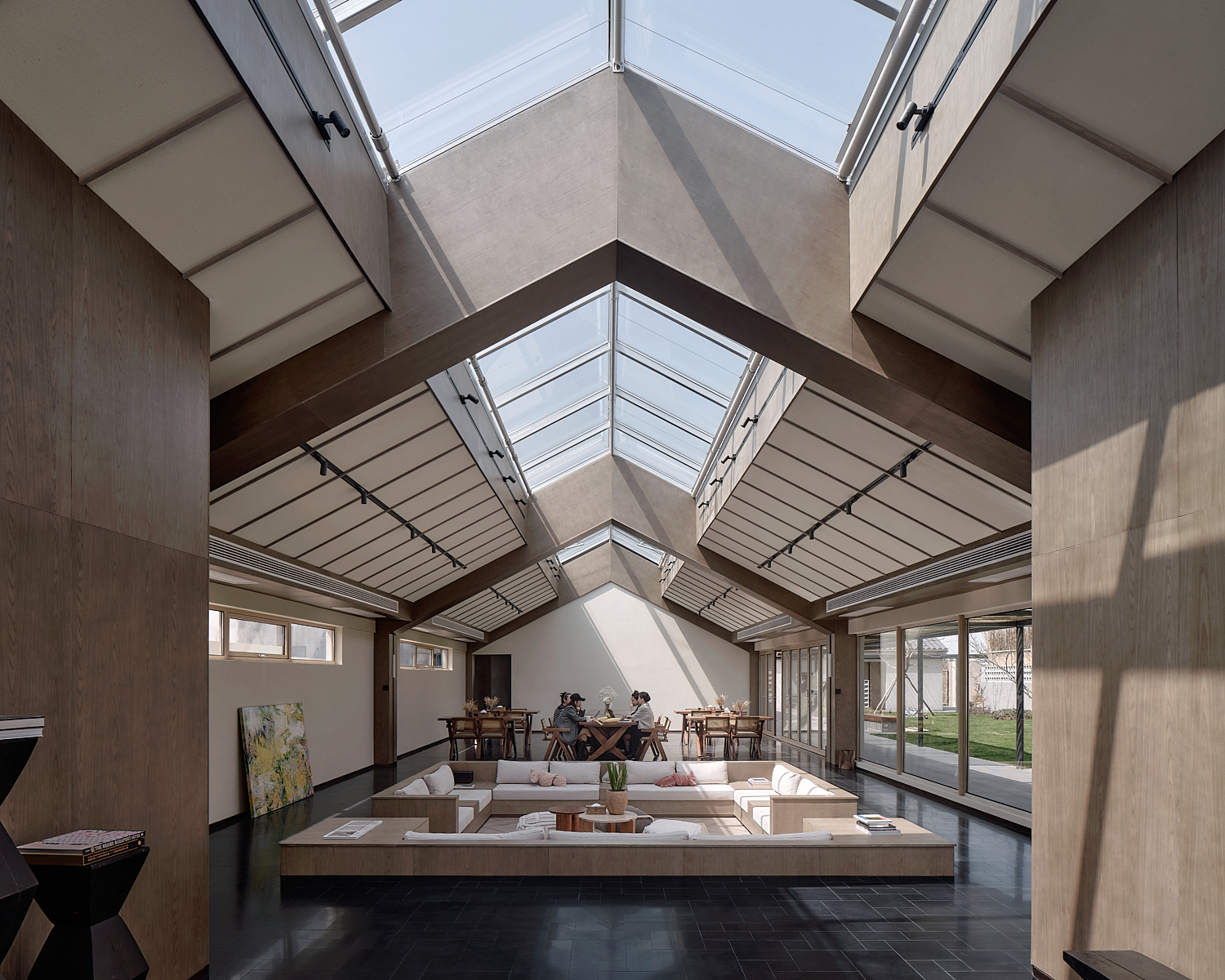
设计单位 上海得当建筑设计咨询有限公司
施工图设计单位 苏州再造创意设计有限公司
项目地区 上海青浦
竣工时间 2024年4月
建筑面积 约1000平方米
本文文字由得当设计提供。
2021年底,我们收到了一个设计委托,改造一座位于上海青浦区西郊的民宿酒店,业主选址于上海最西边的行政村沙港村,因而项目也可以被称之为上海最西边的民宿。沙港村是典型的江南水乡,村域范围内多半是水和田,春夏翠绿秋冬金黄,是村子年复一年的底色。
At the end of 2021, we received a design commission to renovate a hotel located in the western suburb of Qingpu District, Shanghai. The owner chose Shagang Village, the westernmost administrative village in Shanghai. Thus the project can also be called the westernmost hotel in Shanghai. Shagang Village is a typical Jiangnan village, mostly covered by rivers and field. Green in spring and summer, golden in autumn and winter, brings the base colour of the village year after year.
项目基地位于沙港村的腹地,原本是一座皮鞋厂,废弃已久,由7栋大小不一的厂房构成,项目占地约3亩多,由于原始的砖混预制板结构已破败不堪,留下来的意义不大,如果为了保留而保留,改造加固的成本高昂,我们和业主商量之后,还是决定拆除后新建。
The project is located in the hinterland of Shagang Village, which was originally a shoe factory abandoned for a long time, consisting of seven factory buildings of different sizes, covers an area about 3 acres. As the original brick prefabricated board structure is in a dilapidated state, it is of little significance to stay. If it is retained for the sake of retention, the cost of renovation and reinforcement is high, so we decided to dismantle the buildings and build a new one after discussing the issue with the owner.
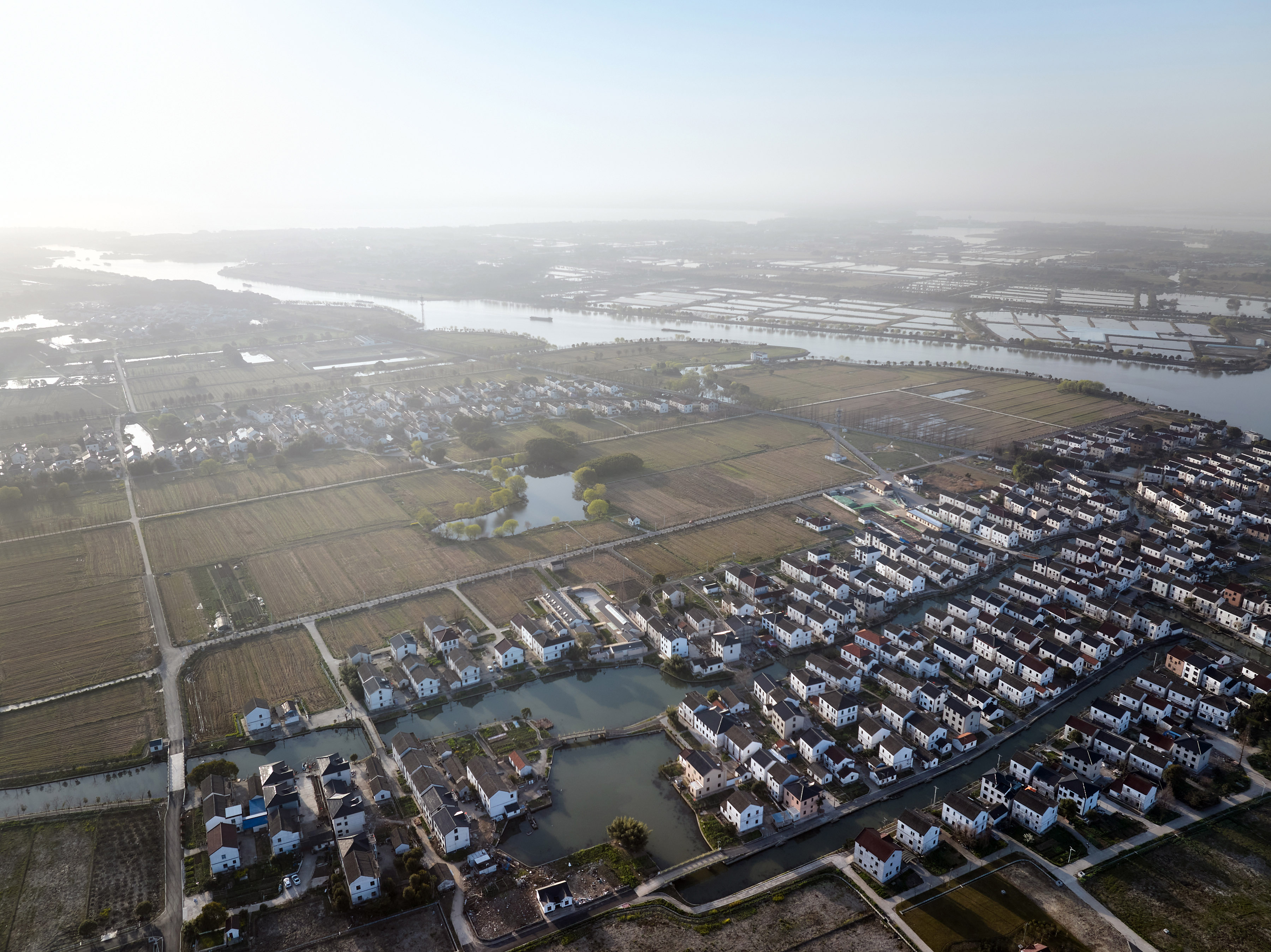
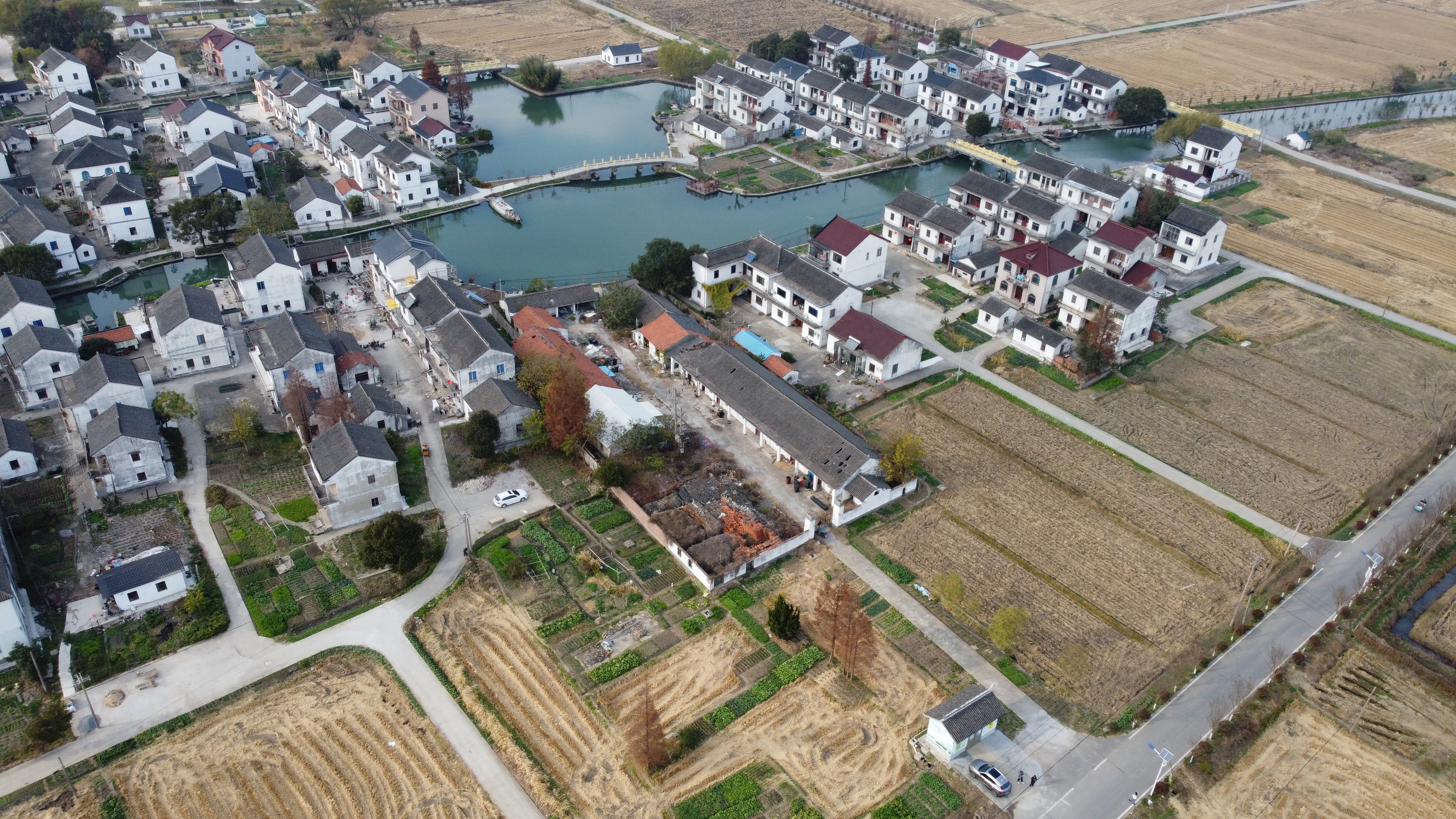
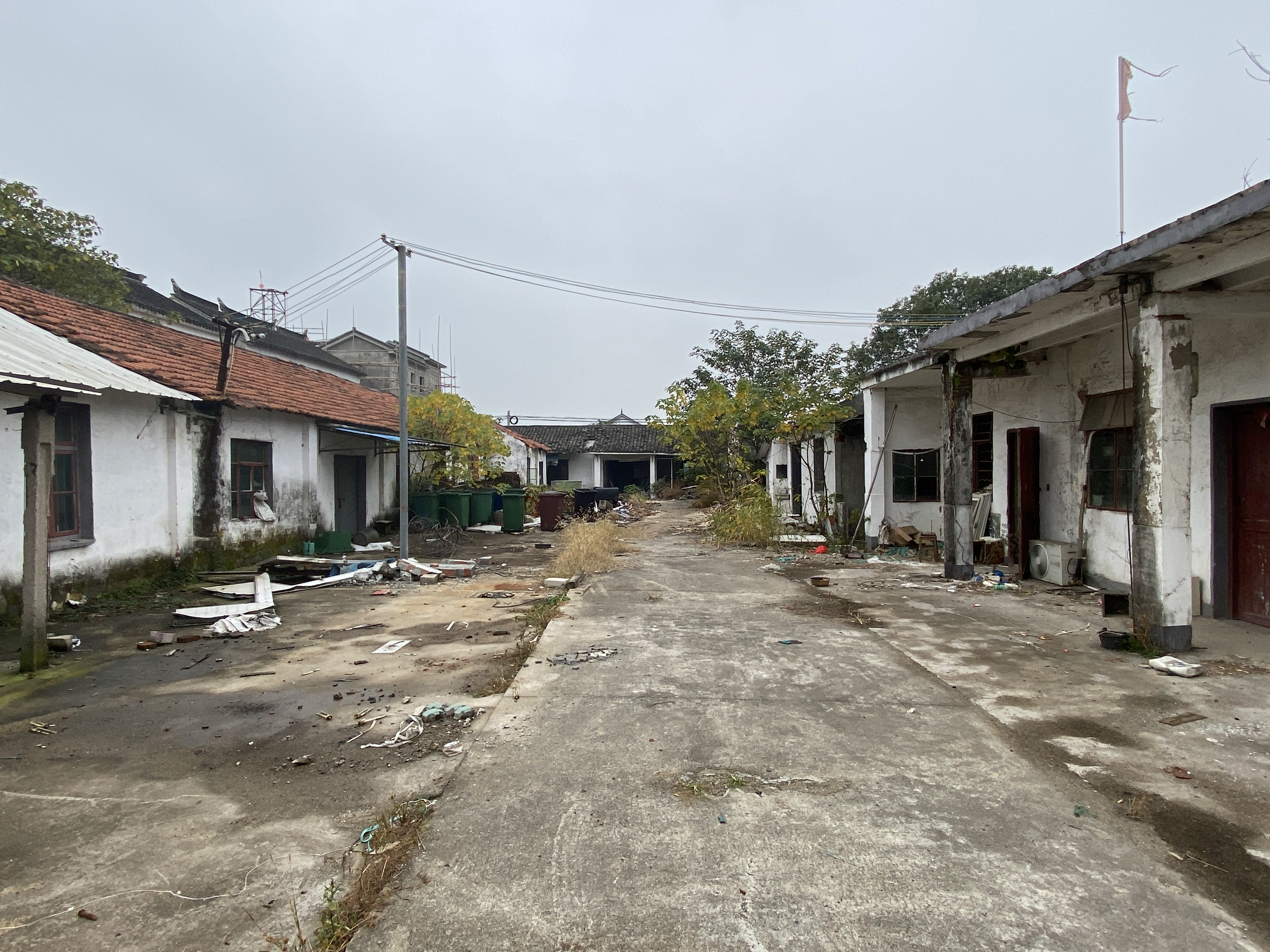
一个高调的启航
A high-profile departure
既然选择了拆除新建,在职业兴奋地驱使下,我们兴致勃勃地开始了一次设计的“表演”,第一版方案的概念是“漂浮的村落”,通过一整套框架体系将客房部分抬升至二层,而将一层的空间充分地打开释放给餐厅大堂活动室等公共空间。建筑的一层和二层在结构上几乎是脱开的,远远看起来就好像是漂浮在稻田之上的一座迷你村庄。然而因为造价、工期及规范上的多重限制,我们还是选择放弃了这样一个让我们心潮澎湃的方案,转而去寻找一个更加务实,也更加克制的解题思路。
Since we chose to demolish the building and build a new one, driven by professional excitement, we started a design performance with great enthusiasm. The concept of the first version of the plan was a ‘floating village’, in which the guest rooms were elevated to the first floor through a whole set of framing system, while the space on the ground floor was opened up sufficiently to release the space to the public spaces, such as the restaurant, lobby, activity room, etc. The ground floor and first floor were almost disconnected from each other structurally, making it look like a miniature village floating on top of a rice field. However, due to multiple constraints in terms of cost, schedule and specifications, we chose to give up on such an exciting proposal and instead looked for a more pragmatic and restrained solution to the problem.

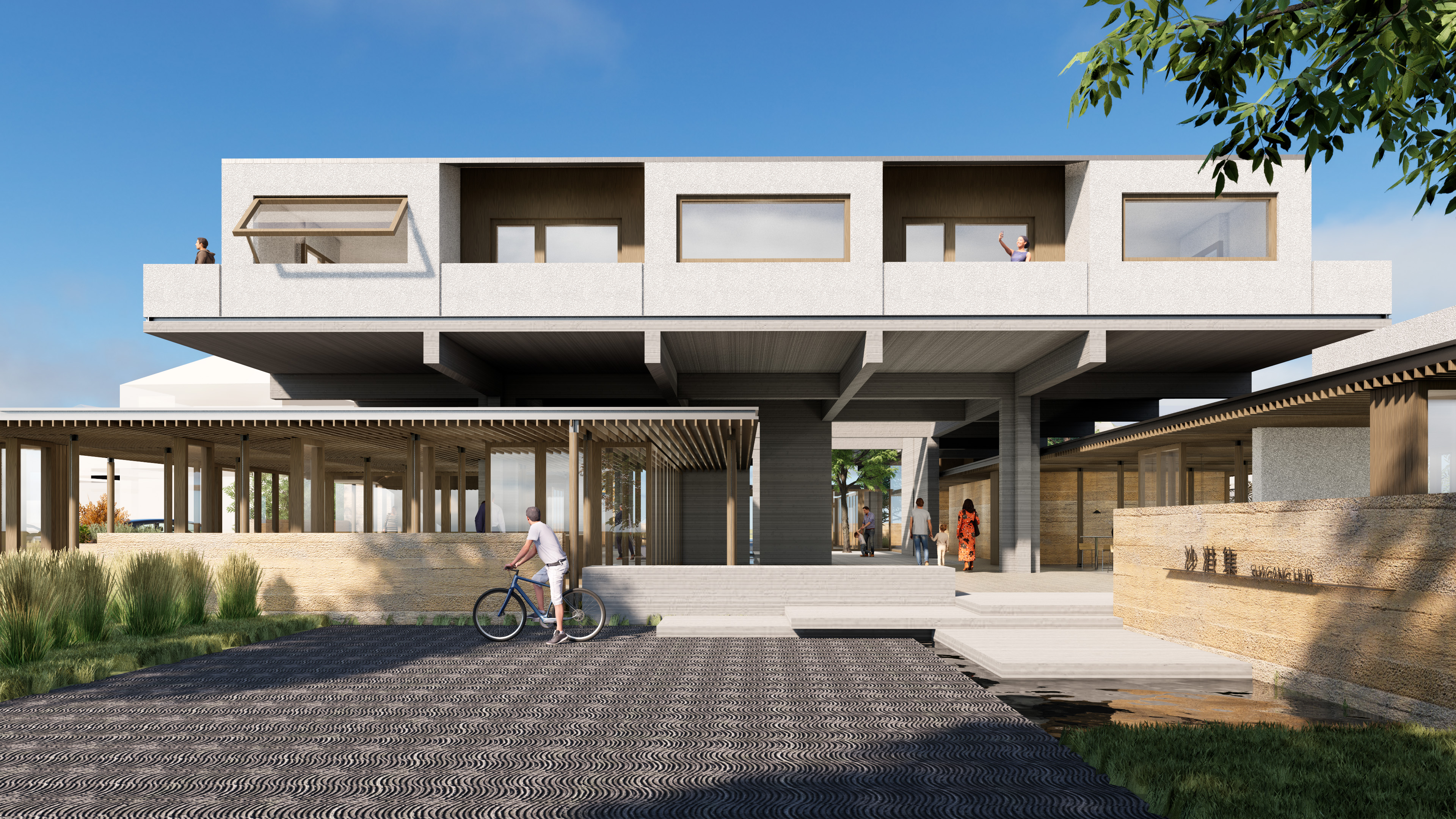

一次务实的回归
A pragmatic return
在工期的压力下,我们和业主开始思考如何尽可能压缩在建设流程上所要花费的时间,那么放弃完全新建,转而思考修缮性改造的可能性成了一条很重要的思路。由于原始的几间屋子结构评定几乎已经是危房,那么最直接的改造方式莫过于完全用原有的轮廓重建,在建设上这被定义为“翻建解危”,不仅仅比完全新建要省去庞杂的报规建流程,也以另一种方式在尺度和肌理上对原有房屋做了继承,对于村子来说,这几间房子从不曾离开。
Under the pressure of the schedule, we and the owner started to think about how to compress the time spent on the construction process as much as possible. So it became an important idea to give up the complete new construction and think about the possibility of restorative renovation. Since the structure of the original houses was assessed to be almost dangerous, the most direct way to rebuild them was to rebuild them completely with their original outlines, which is defined as ‘renovation to solve the danger’ in construction, not only to save the complicated process of submitting regulations and construction than to build new houses completely, but also to inherit the original houses in another way in terms of scale and texture. For the village, these houses have never left.

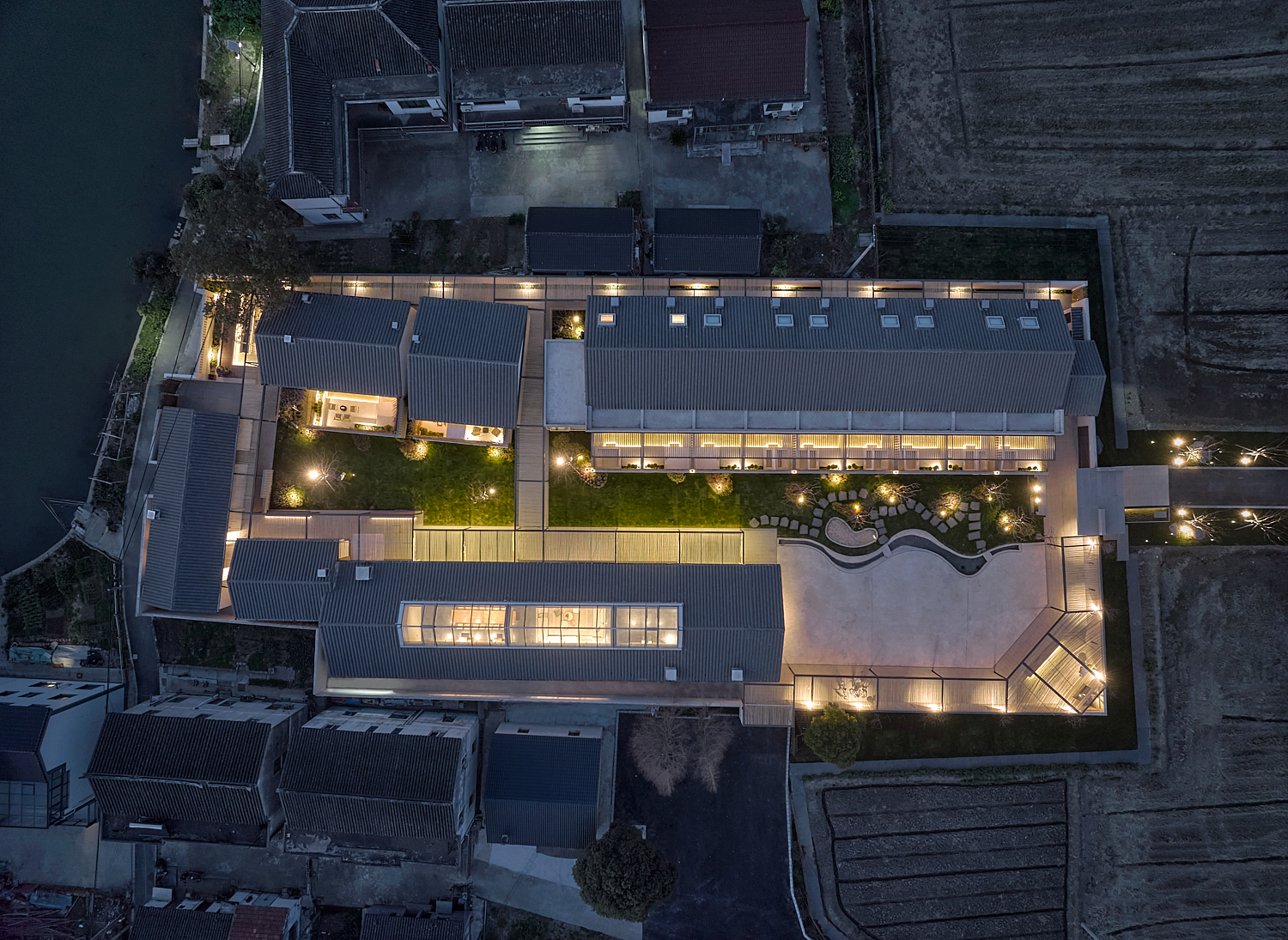
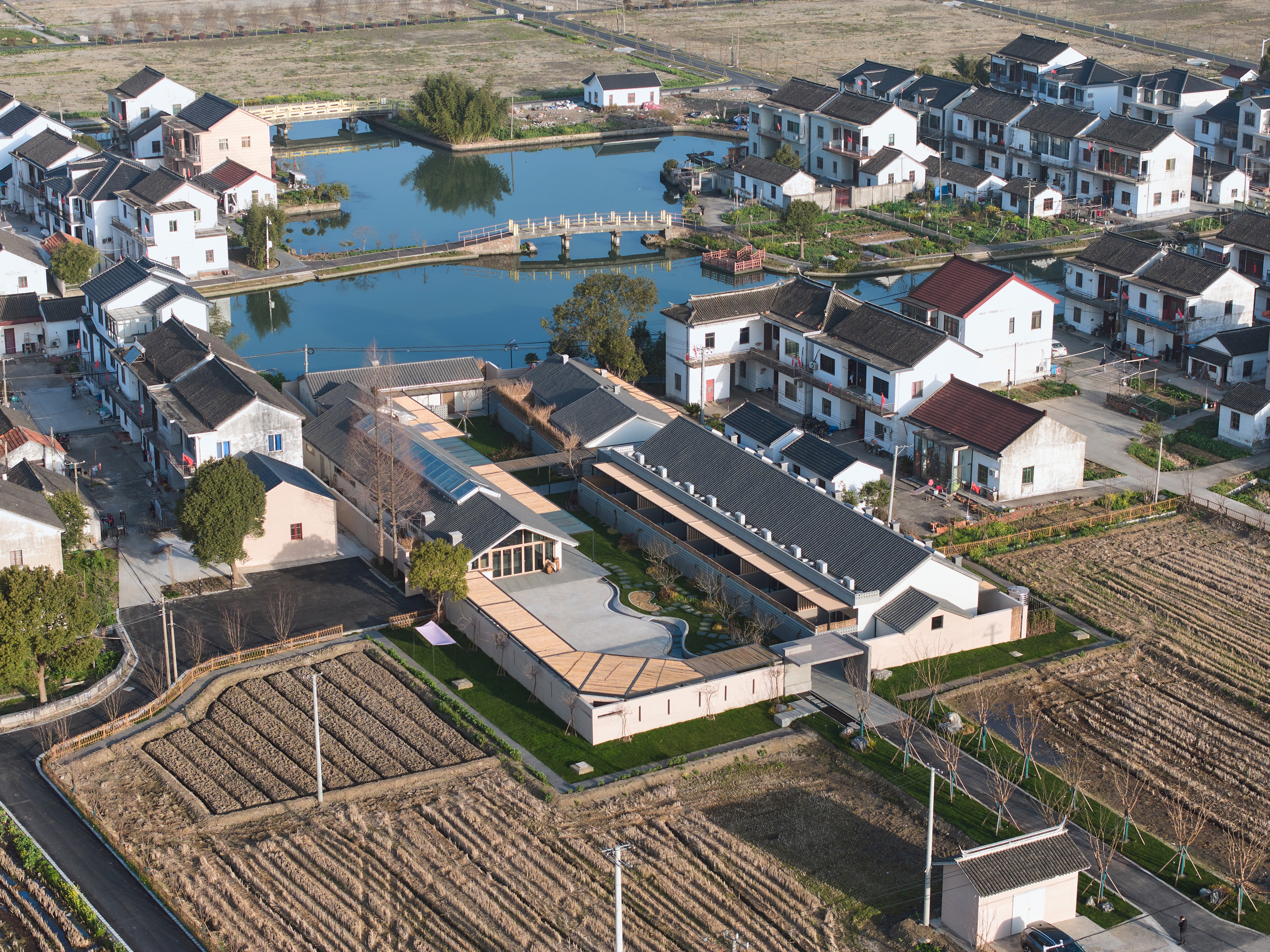
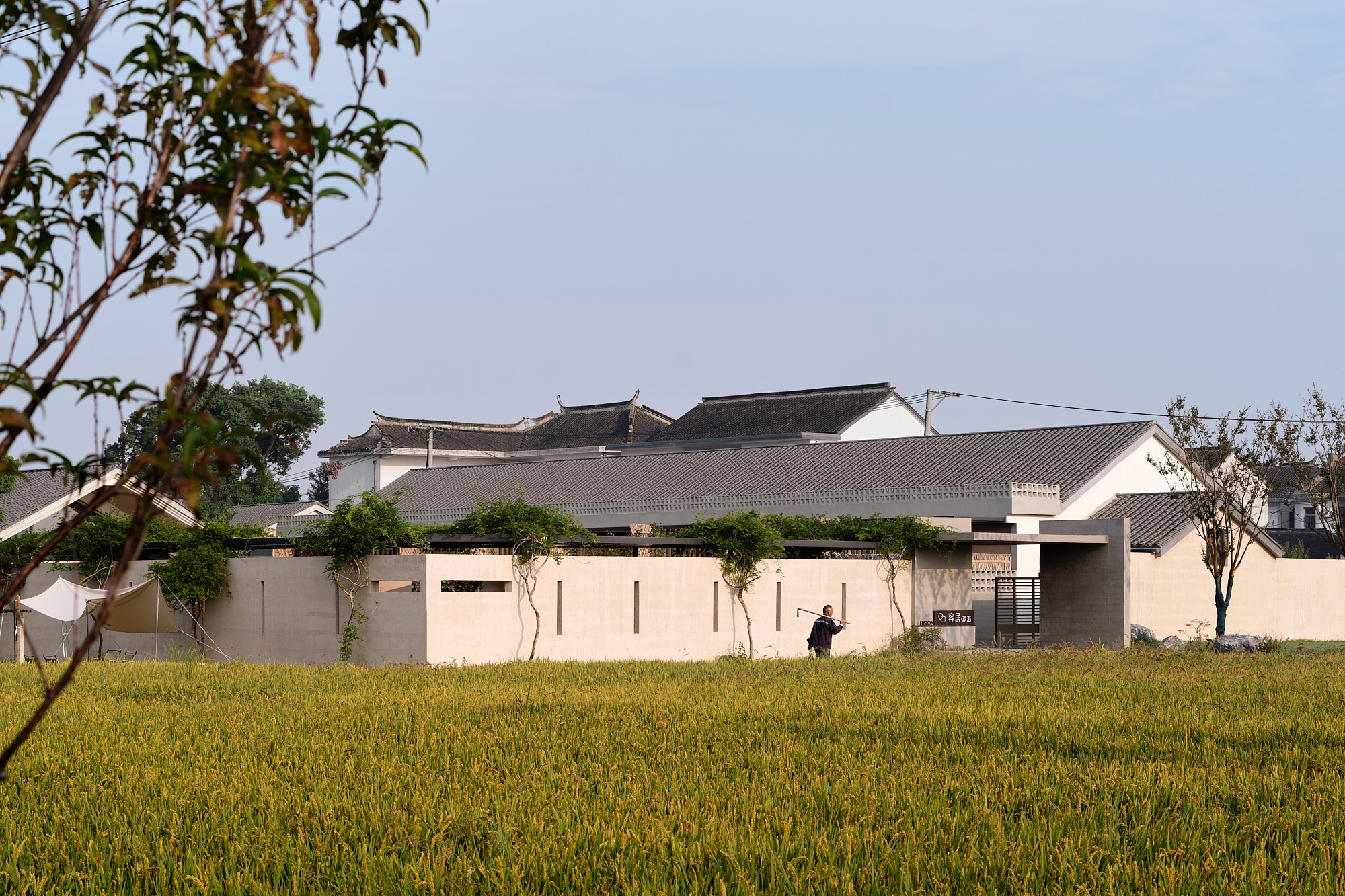
原来7栋房子被大致拆分成南北两区,北侧房屋拥有南向的采光优势,因而线性布局了客房区,包含了九间loft客房和两间套房,loft客房利用原有厂房的高层高,实现了上下都可居的家庭小套房户型,一定程度上缓解了客房数量较少的限制。西侧和南侧主要布局了公共活动空间,包含大堂、餐厅、包间、活动室等,南侧的房屋由于有南向的民宅遮挡,所以在屋顶开出连续长天窗,以解决采光不足的缺陷。原本厂房围墙内的空地则变成了户外活动景观和交通空间。三亩的地界内房子的样子大体如前,但腾笼换鸟,内部的功能和场景已经完成迭代。
The original seven houses were roughly divided into two areas, north and south. The north side of the house has the advantage of south light, so the linear layout of the guest room area, including nine loft guest rooms and two suites. The loft rooms make use of the floor height of the original factory building to realise a family suite that can be lived in both upper and lower floors, which to a certain extent alleviates the limitation of guest rooms. The west and south sides are mainly laid out with public activity space, including lobby, dining room, private rooms, activity rooms, etc. The houses on the south side are shaded by south-facing residential houses, so continuous long skylights are opened on the roof to solve the defects of insufficient lighting. The open space within the original factory wall is turned into outdoor activity landscape and traffic space. The houses within the three-acre boundary look largely as they did before, but the internal functions and scenarios have been iterated.

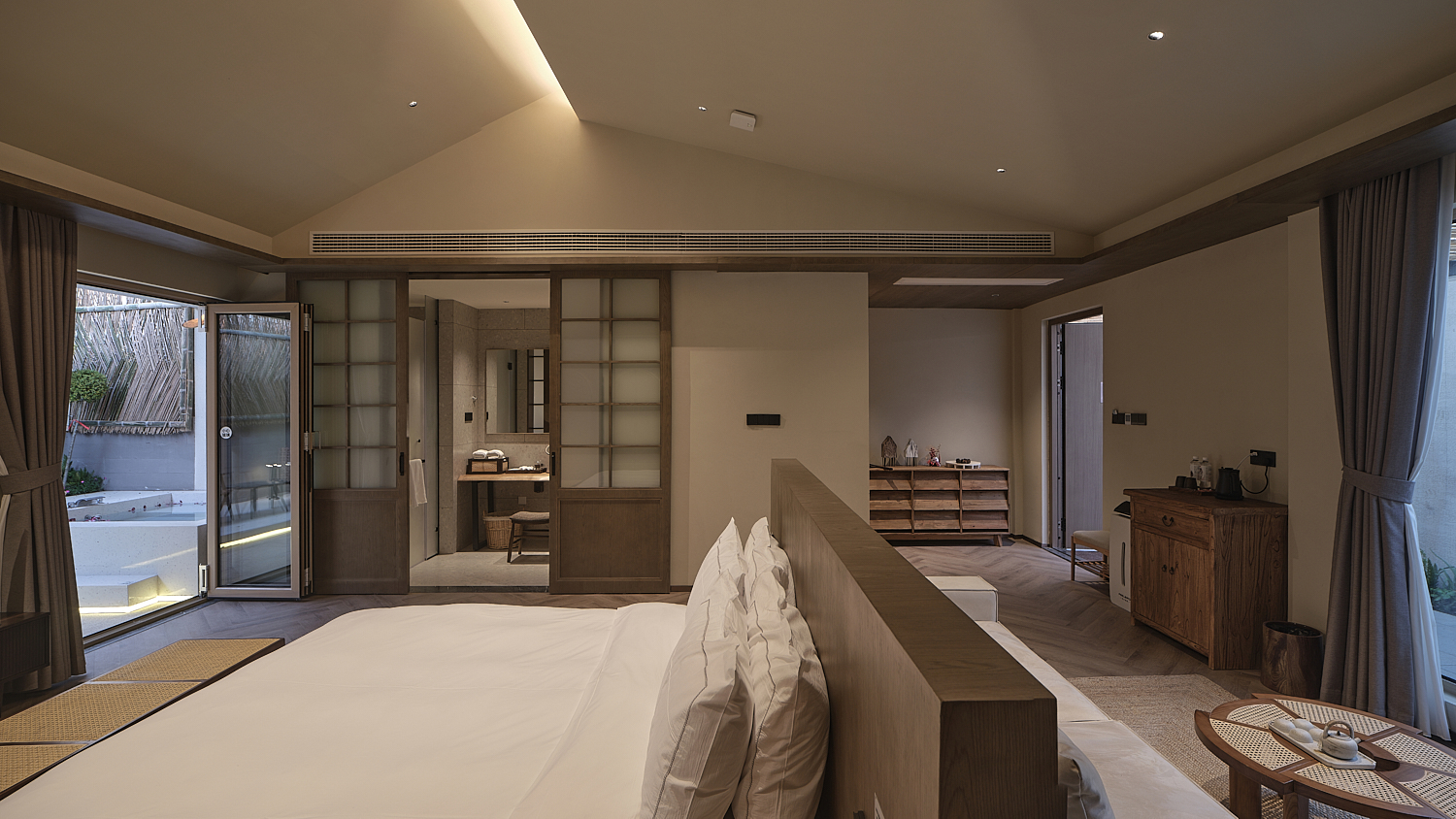
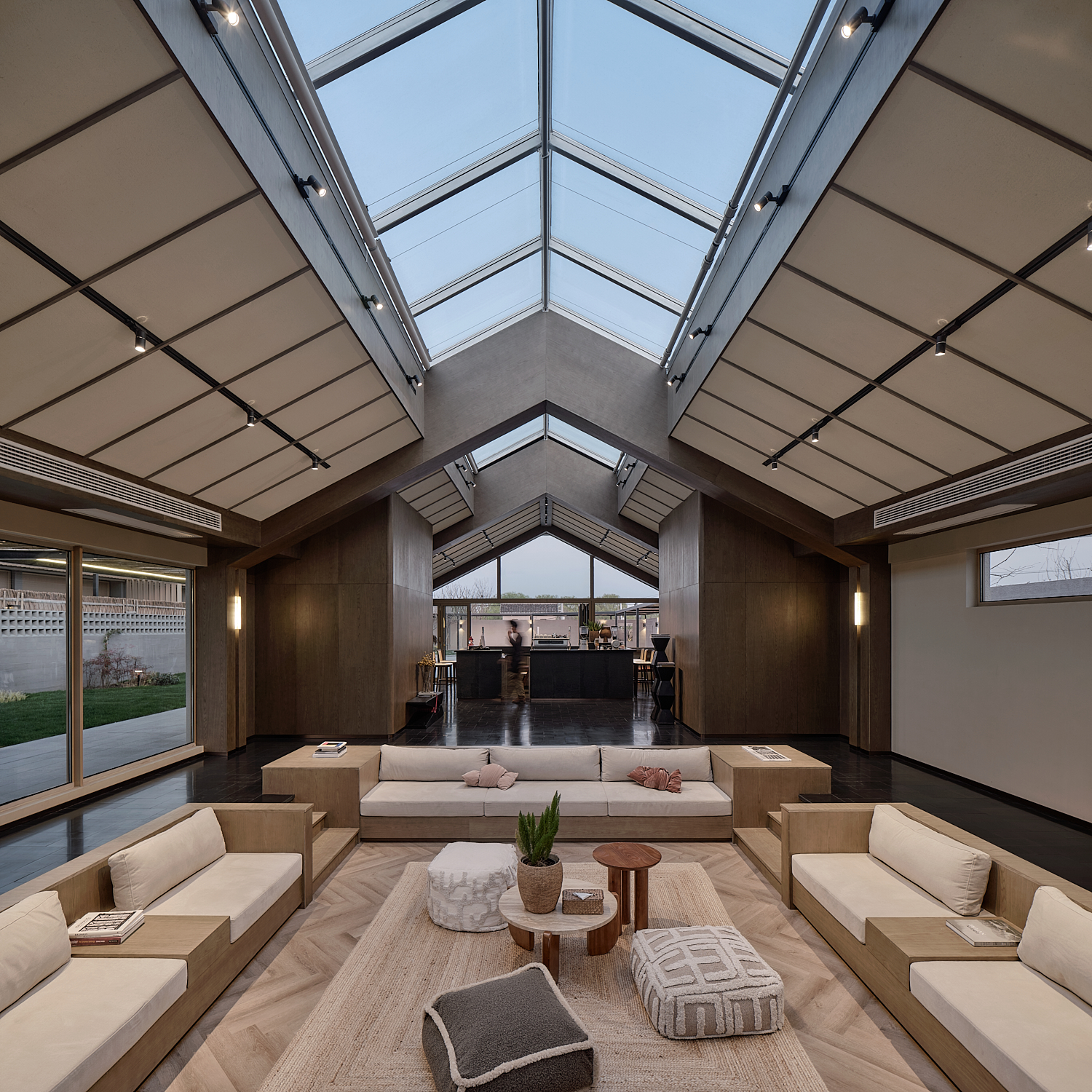
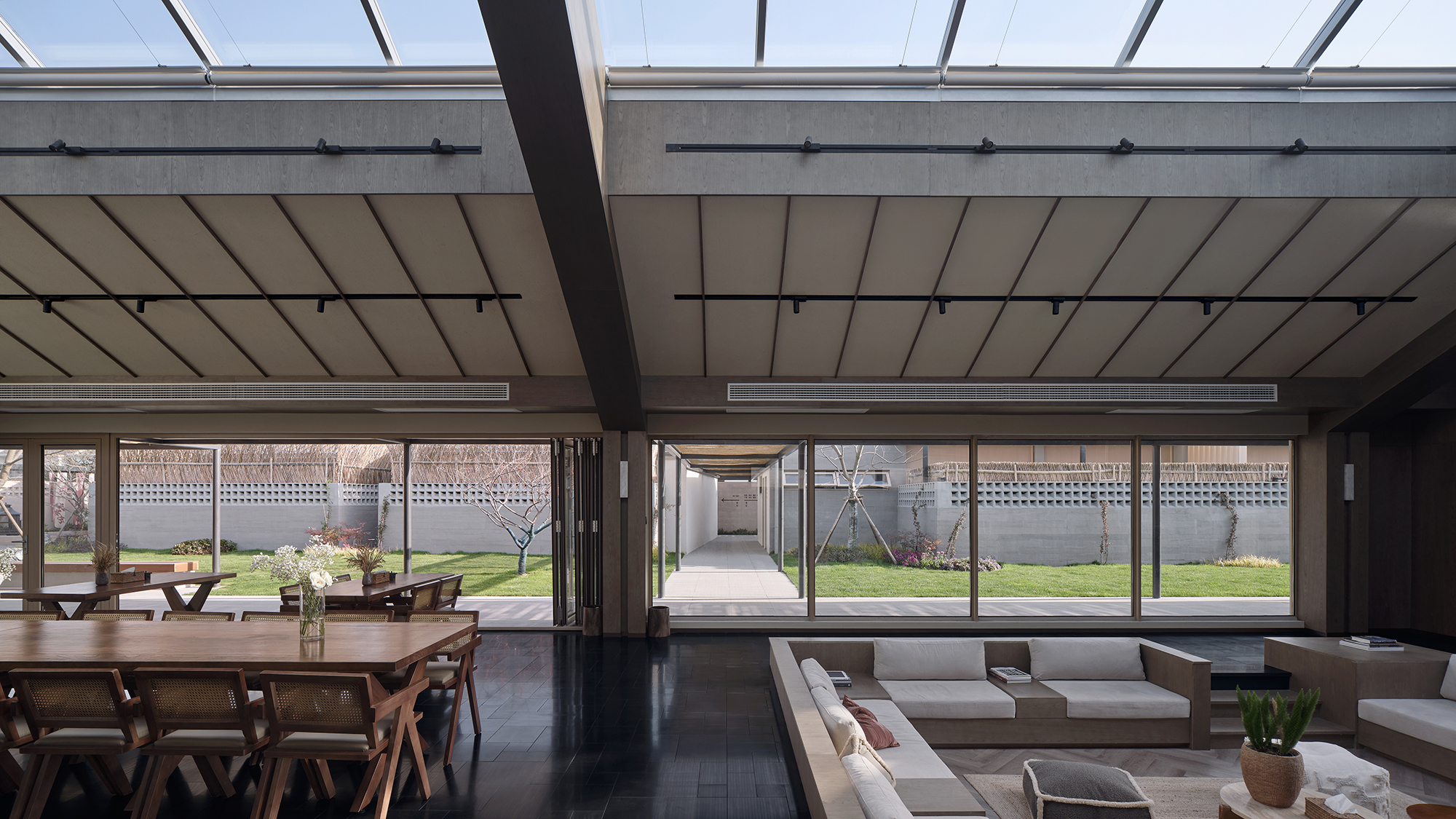
一次细致的织补
A delicate weaving
尽管原来的房子体量能为民宿的功能服务,但原本厂区内的建筑体量之间的联系,尤其是户外公共空间的组织是缺乏梳理的,于是我们用一条游廊将原有的几间屋子做了一次充分而细致的连接。钢结构结合细竹棚架的形式,不光为户外的交通和活动提供的遮阳和挡雨的功能,也将原本空旷无组织的户外空间拆分成了具有差异化尺度的几个院子,为不同的使用场景形成了多元的空间解决方案。顺着建筑体量展开的廊子,也似乎在江南的村落中描绘出了园林般的游走体验,而竹棚上攀附的紫藤,则是每年春天的烟花烂漫。竹子的元素不仅出现在顶面上,还以上海地区常见的“戗篱笆”形式融于每间客房的院墙。织补的另一个层面则是民宿使用场景与外部水乡环境的联接,通过增设瀑布水景及客房泡池,与场地前后都是水的水乡氛围融合与渗透。
Although the original house volume can serve the function of the hotel, the connection between the original building volumes in the factory, especially the organisation of the outdoor public space, was lacking, so we used a corridor to connect the original houses in a full and meticulous way. The steel structure combined with bamboo scaffolding not only provides shade and rain protection for outdoor traffic and activities, but also splits the originally empty and unorganised outdoor space into several courtyards with differentiated scales, forming a multifaceted spatial solution for different scenarios of use. The corridors unfolding along the building volume also seem to depict a garden-like wandering experience in a village in the south of the Yangtze River. While the wisteria climbing on the bamboo trellis is the spring flowers in bloom every year. Bamboo elements are not only found on the roof, but also on the walls of each guest room in the form of ‘bumpy fences’, which are common in the Shanghai area. Another aspect of the weaving is the connection between the hotel usage scene and the external water village environment. By adding a waterfall and a guest room soaking pool, it blends and penetrates with the watery atmosphere of the site, which is filled with water in the front and back.
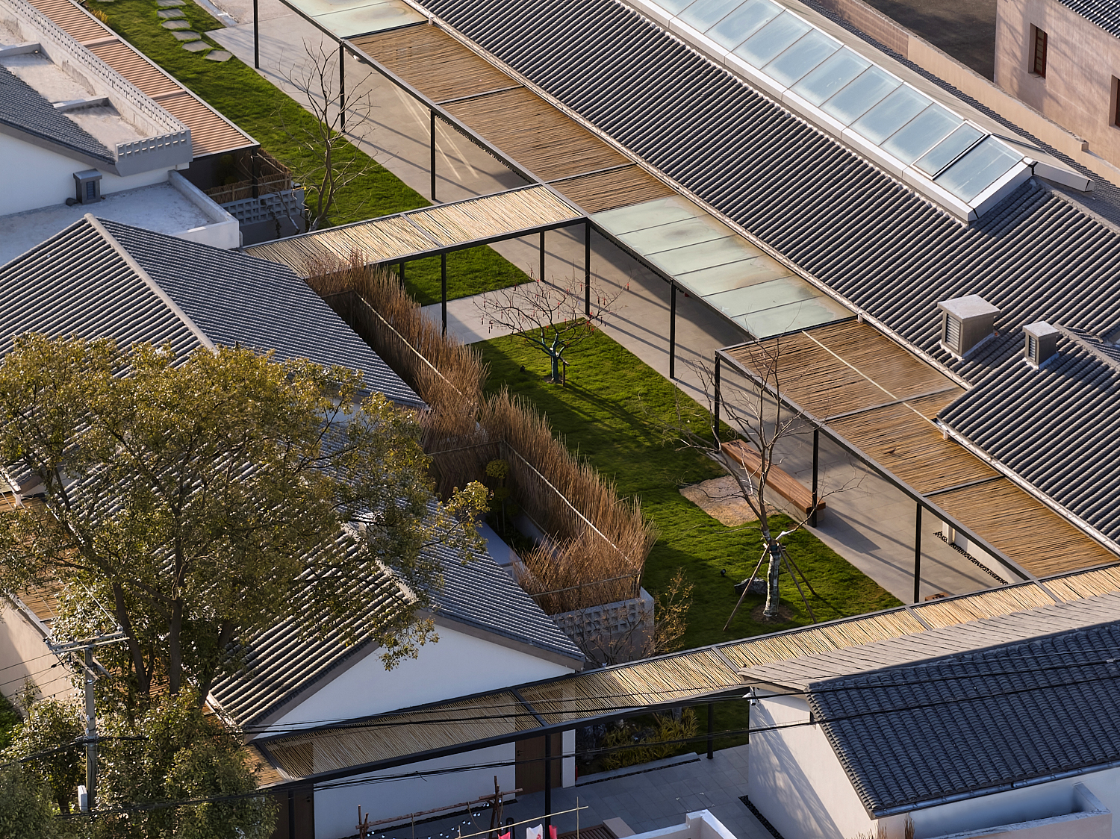


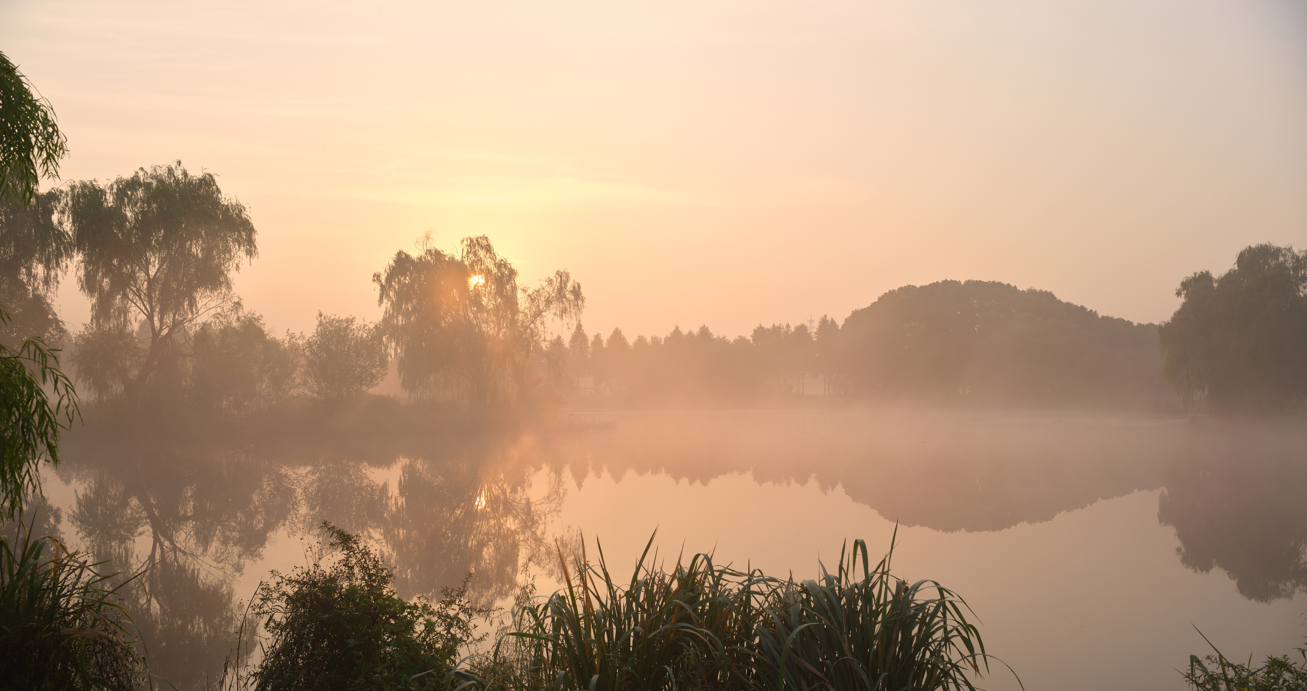
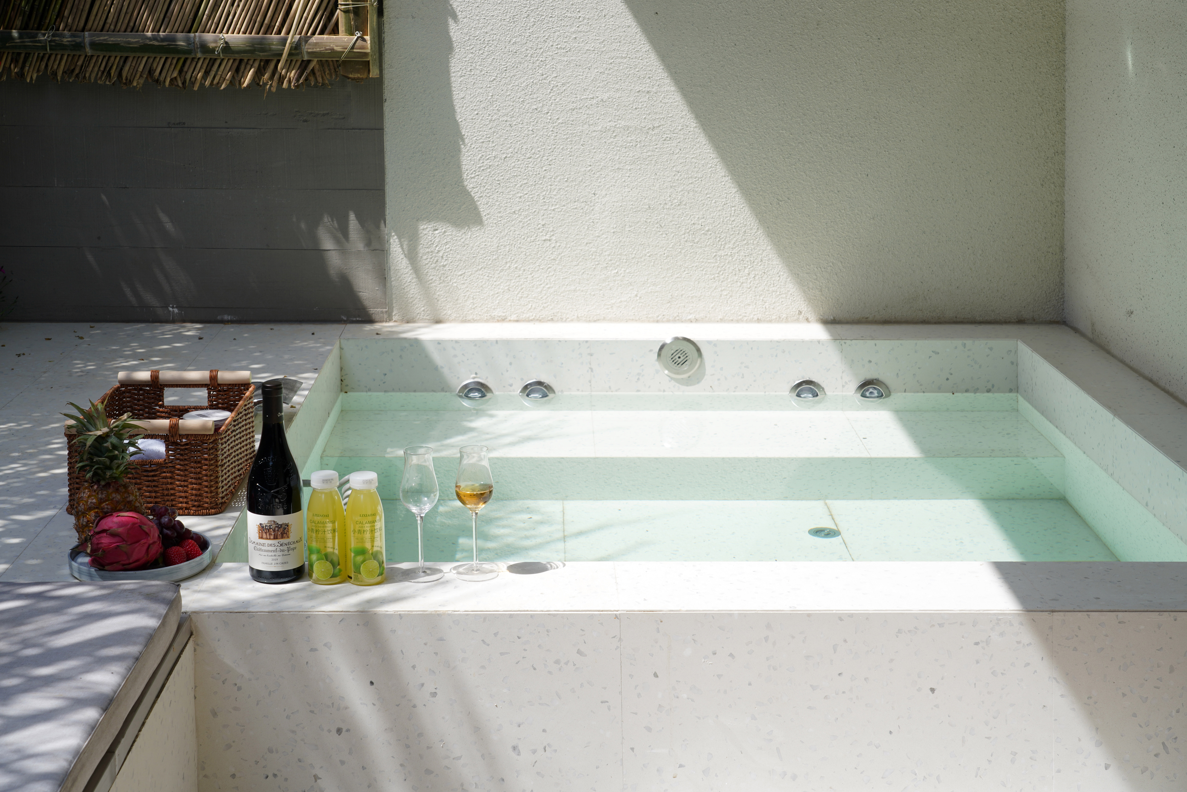
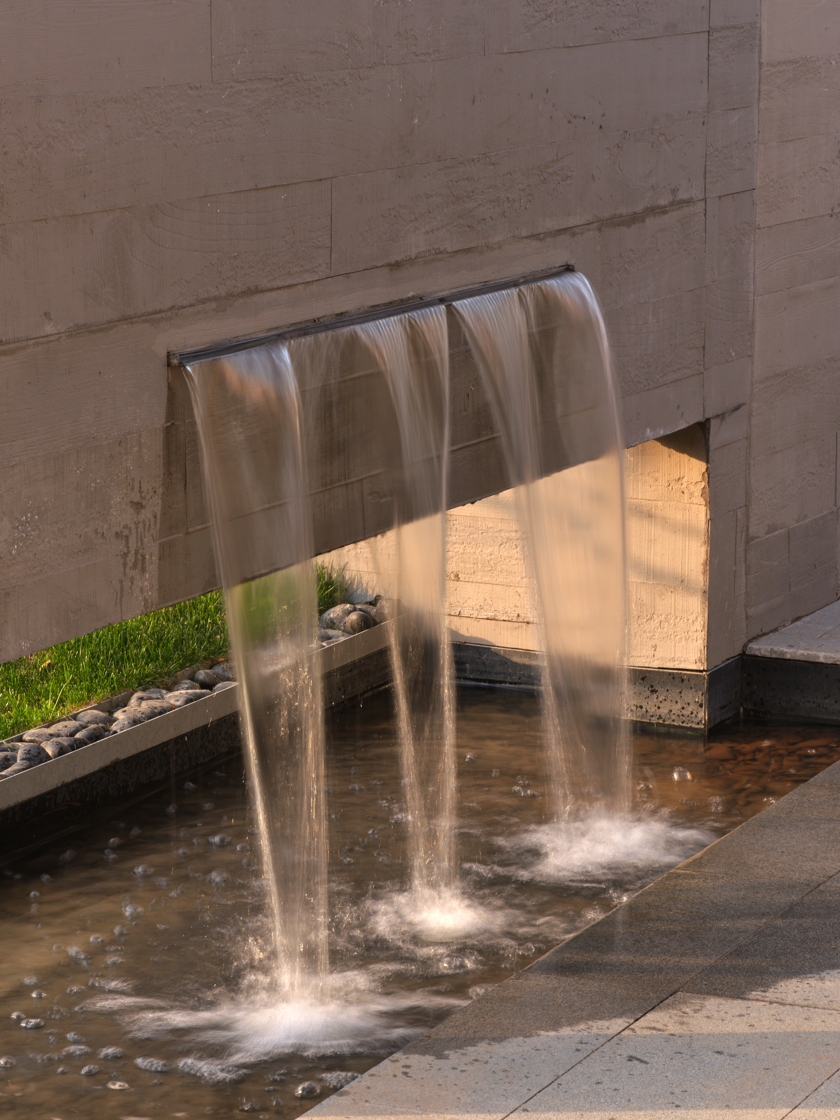
民宿建成运营后收到的反馈都还不错,至少在上海的西郊能有一处自在的去处,回头再看这个民宿项目的设计,实际上是一个从高调到克制的思路转变,在减法和收拢中寻找合理的解题路径,也许就是这样一个去设计的过程,为这个项目争取到了一个得体而恰当的状态。
The feedback received after the completion and operation of the hotel is not bad. At least there's a place to go in the western suburbs of Shanghai. Looking back at the design of this project, in fact, it is a change of thinking from high-profile to restrained, in the subtraction and collection to find a reasonable path to solve the problem. Perhaps it was this process of de-designing that secured a decent and appropriate status for the project.

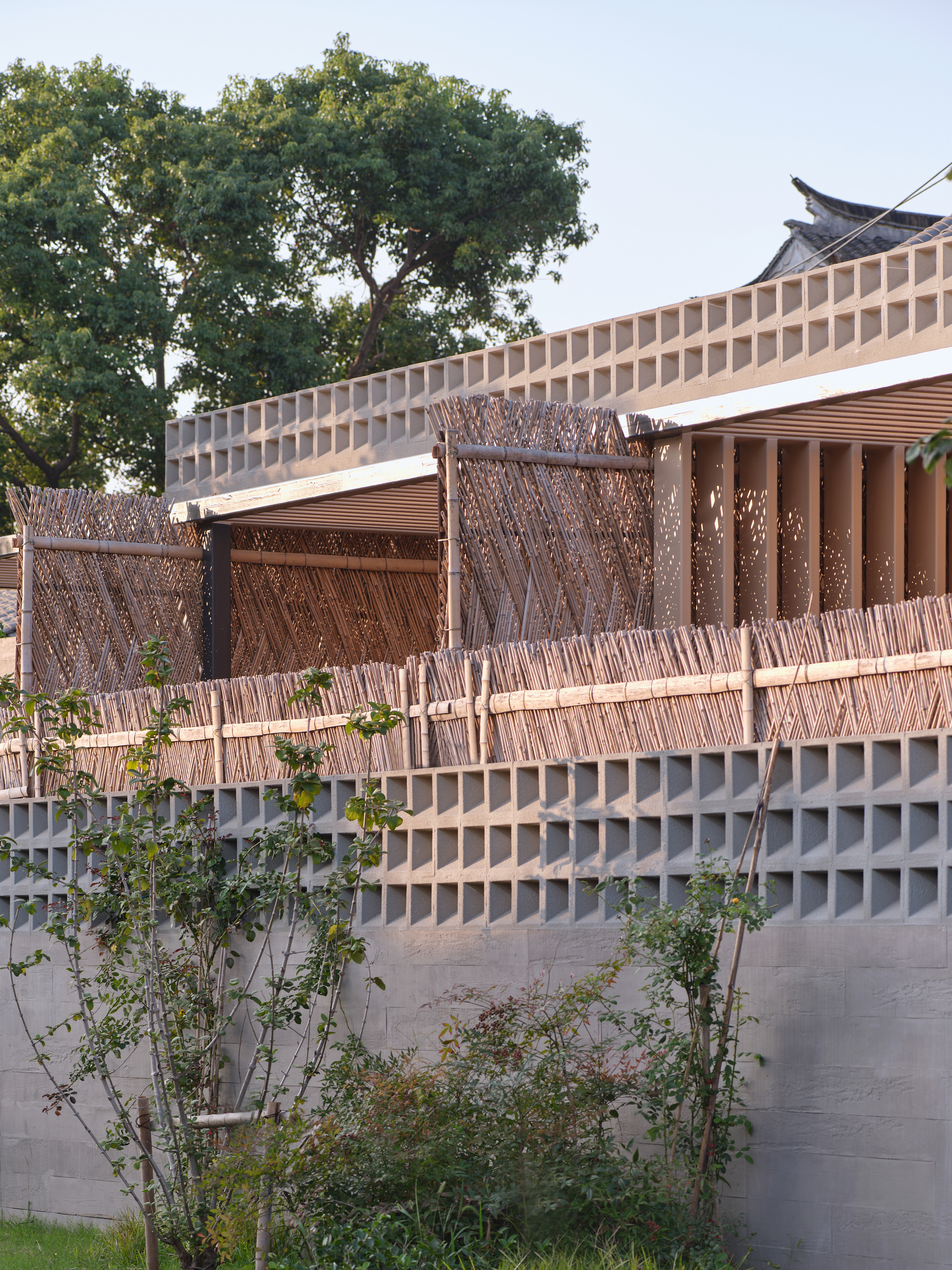
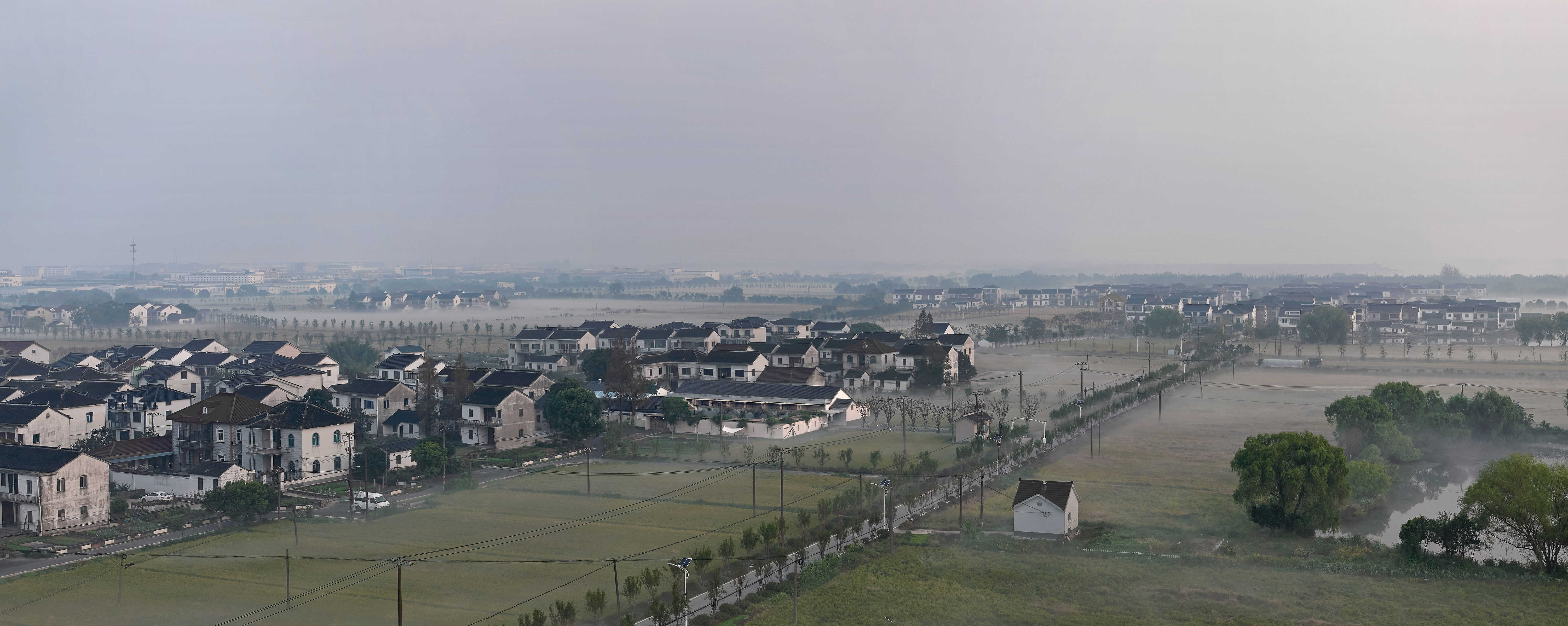
雾气氤氲的清晨,走在村道上远远望去,新建的民宿隐在朦胧错落的村庄中,就像多年前那座皮鞋厂从未离开过。沿着民宿前现栽的紫荆树道走进民宿小院,游廊曲折,流水淙淙,树影婆娑,竟也有了那么一点园林意境。多年以后,等紫藤爬满了这廊子,想必会是一幅更加动人的江南画卷吧。
Foggy morning, walking in the village road from a distance, the new hotel hidden in the hazy scattered village, like years ago that shoe factory has never left. Along the front of the hotel now planted bauhinia tree road into the courtyard, the corridor twists and turns, running water murmuring, tree shadows, brings a little bit of garden mood. Years later, when the wisteria climbed all over the corridor, I think it will be a more moving picture of Jiangnan.
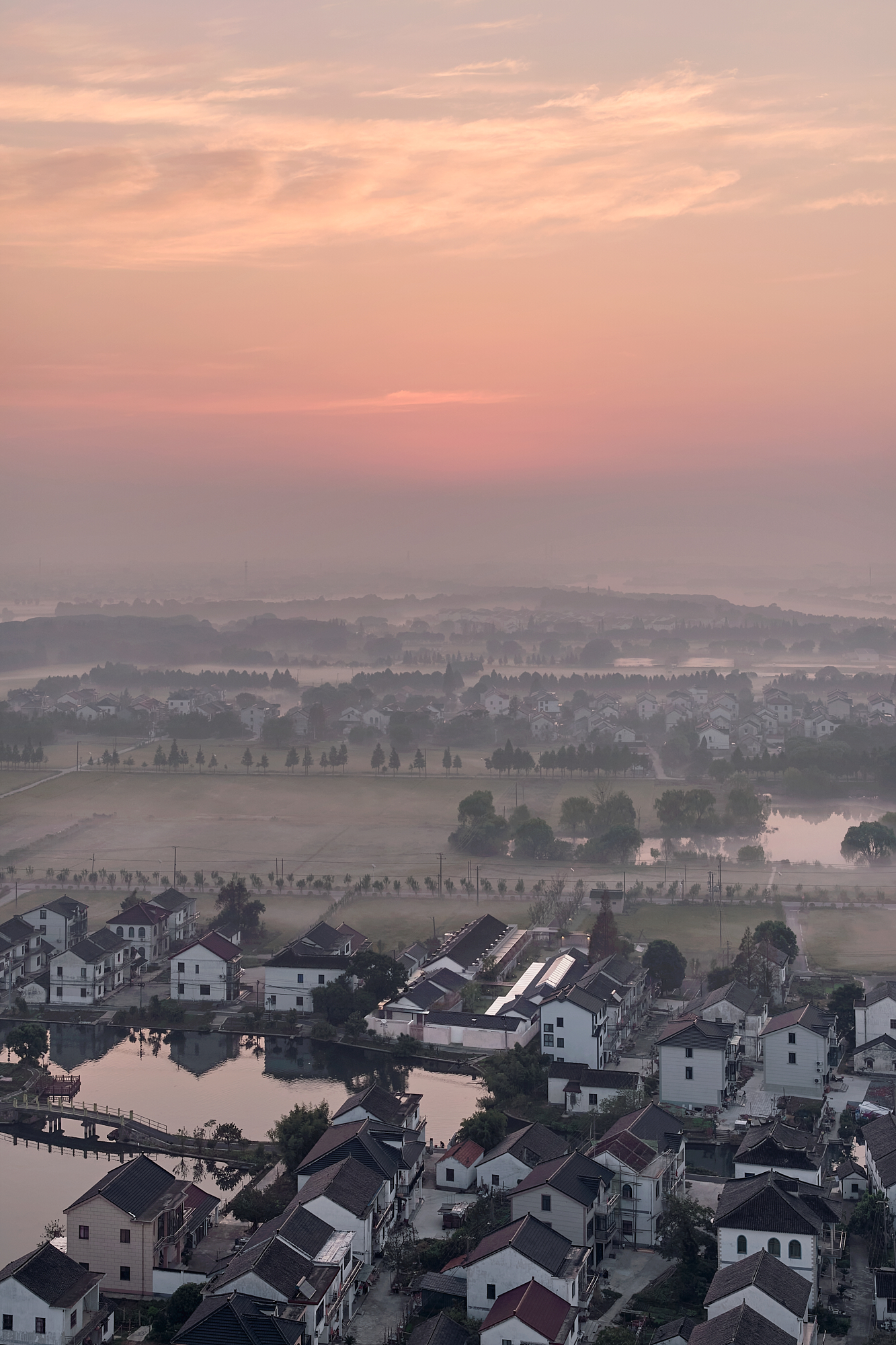
设计图纸 ▽




完整项目信息
项目名称:容居·沙港田园民宿项目
空间类别:民宿酒店
项目地区:上海市青浦区金泽镇沙港村
竣工时间:2024年4月
占地面积:约2200平方米
建筑面积:约1000平方米
业主单位:上海华之门资本
设计单位:上海得当建筑设计咨询有限公司
策划合伙人:陈欣雨、蒋文超
设计合伙人:王俊锋、顾铮
设计团队:李臻、唐纬、张艳喆、伊笑漩、孙闻良、范若男、刘章进、胡霄玥
施工图设计单位:苏州再造创意设计有限公司
施工单位:上海好城建筑装饰有限公司
建筑摄影:章鱼见筑
版权声明:本文由上海得当建筑设计咨询有限公司授权发布。欢迎转发,禁止以有方编辑版本转载。
投稿邮箱:media@archiposition.com
上一篇:以“树”愈合城市:于漪教育教学思想研究中心 / 梓耘斋建筑+同济院
下一篇:三等奖方案|红树湾学校项目 / 长物建筑