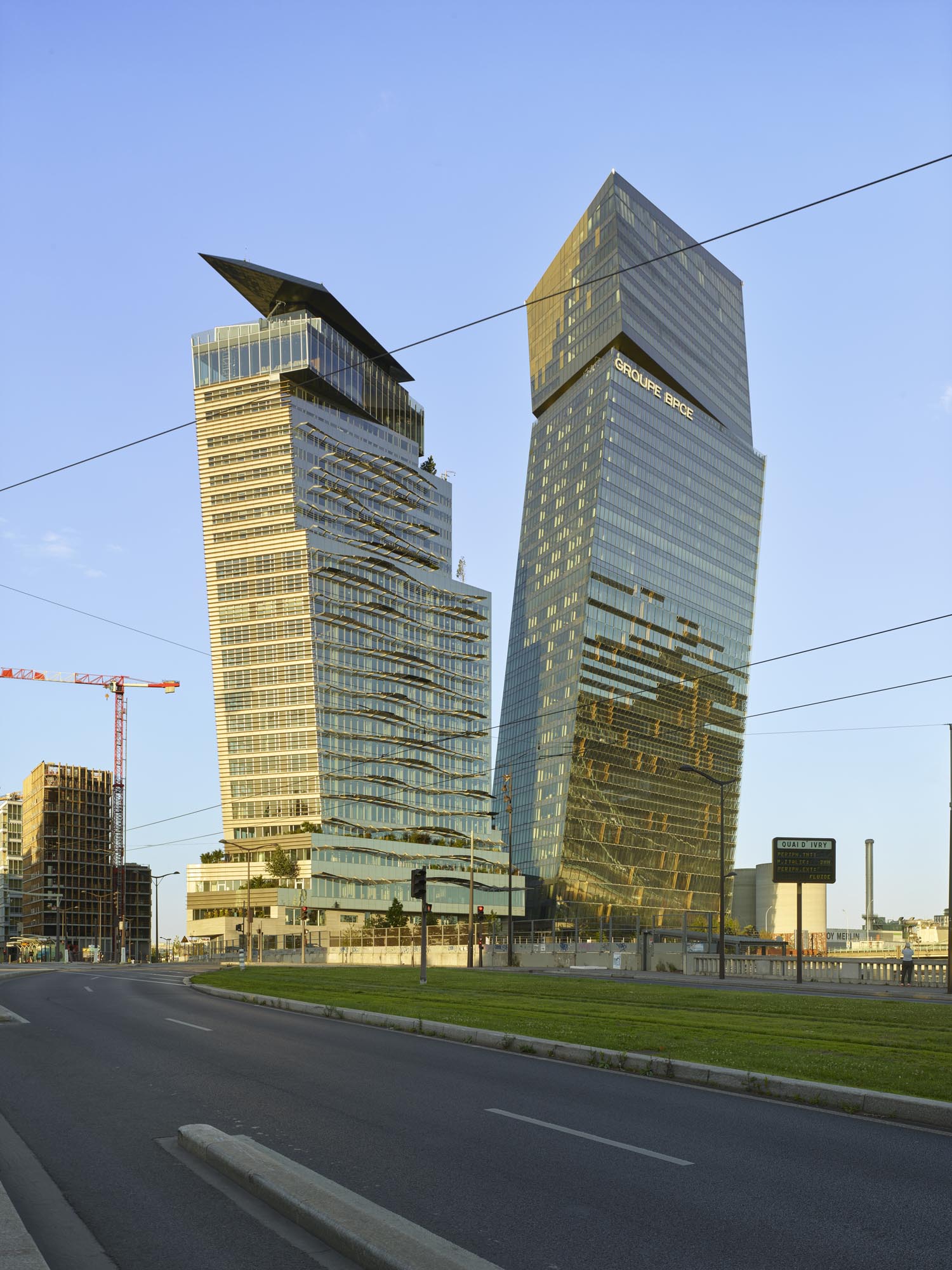
设计单位 Ateliers Jean Nouvel
项目地点 法国巴黎
建成时间 2022年
使用面积 96550平方米
由Ateliers Jean Nouvel事务所设计的巴黎Tours Duo双子塔现已落成,项目包括两座塔楼,一座39层,一座29层,高度分别为180米和125米。在对外界公布双子塔建成照片的同时,让·努维尔也分享了他对这个项目的设计思考:
在众多考虑变量中,主导本次设计的是这三个因素:
Among others, three parameters must be taken into account to orient the project:
-从法兰西大街望过来的视角;
-建筑位置紧邻通往巴黎市中心的铁路;
-建筑邻近巴黎环城大道,因此它将成为鲜明的城市地标。
- The perspective of the Avenue de France
- The location adjacent to the river of rails that lead into the heart of the city
- The location adjacent to the Boulevard Périphérique, from which it the project be seen as an identifying landmark

以本项目场地的位置条件,它本不能成为法兰西大街视角中的地标。从法国国家图书馆边的人行道上无法看见此处的建筑。不过,一个小小的倾斜改变了这一点,不仅让塔楼进入了视线,还玩了一番光影游戏,使得玻璃立面倒映出南面的铁路景观,令巴黎环城大道和让·西蒙将军大道看到的南立面更为生动。
The site does not have landmark status in the perspective the Avenue de France. It is not visible from the sidewalk of the Bibliothèque nationale de France. A slight inclination could easily make the towers come into view while enabling us to play a game with the reflections of the railway landscape in the south façade, which would be very visible from the Boulevard Périphérique and the Boulevard du Général Jean Simon.
项目布局遵循了一个基本设计原则:横向断开场地,在两栋楼之间打造一个中心广场,并使这个广场仍然可以望见对面的伯利耶产业酒店。阳光下,广场两侧倾斜的塔楼组成了一个闪闪发光的字母“V”。他们的姿态如同正在对话,也像在和他们邻近的建筑交流。
The essential principle of the urban program – the transverse fracture and the creation of a central plaza between the two buildings that preserves views toward the Hôtel industriel Berlier – is respected and accentuated by the inclined buildings which cooperate to form an open V of sunlight. The two buildings speak to one another and also to their friendly neighbors.
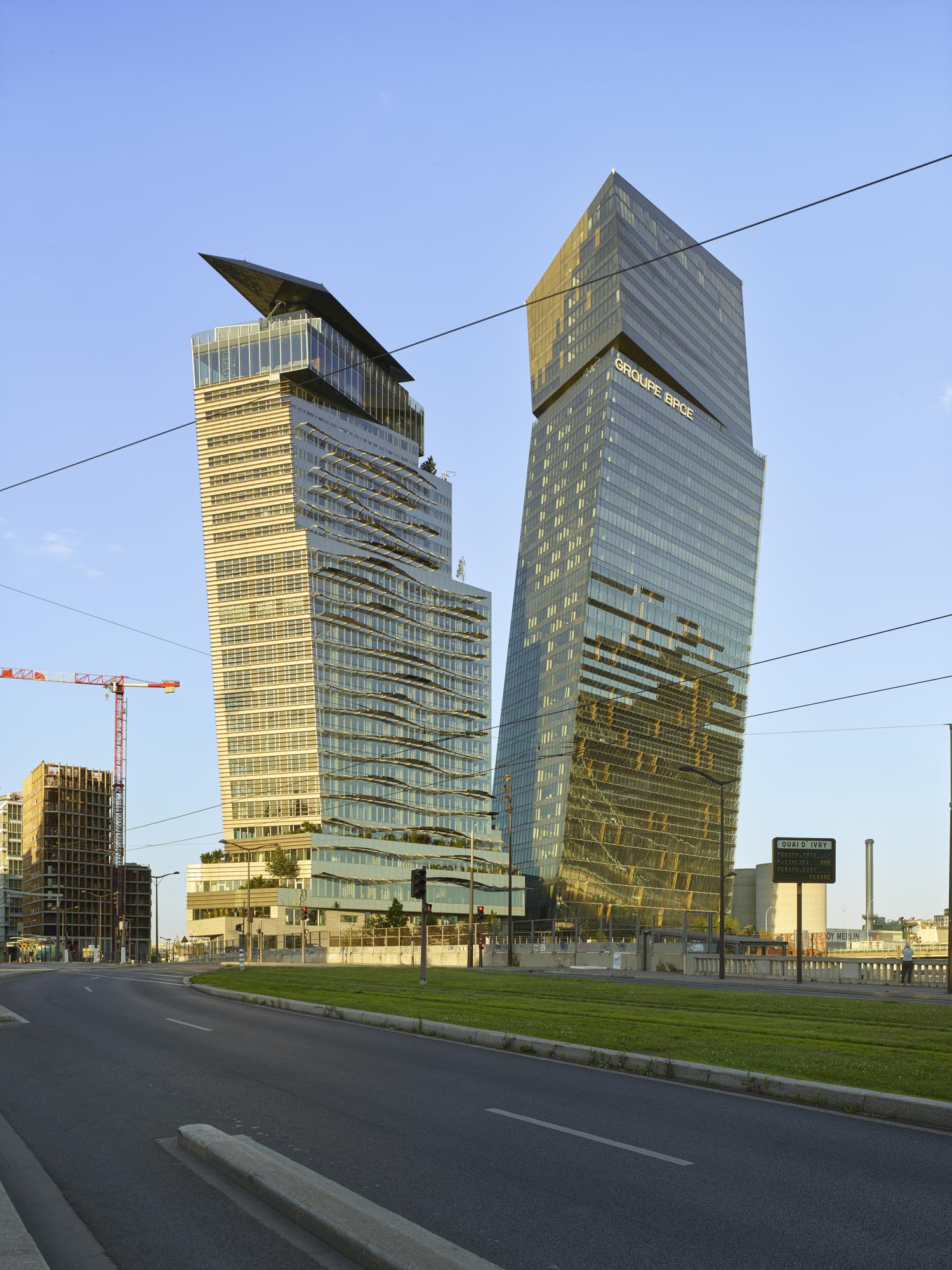
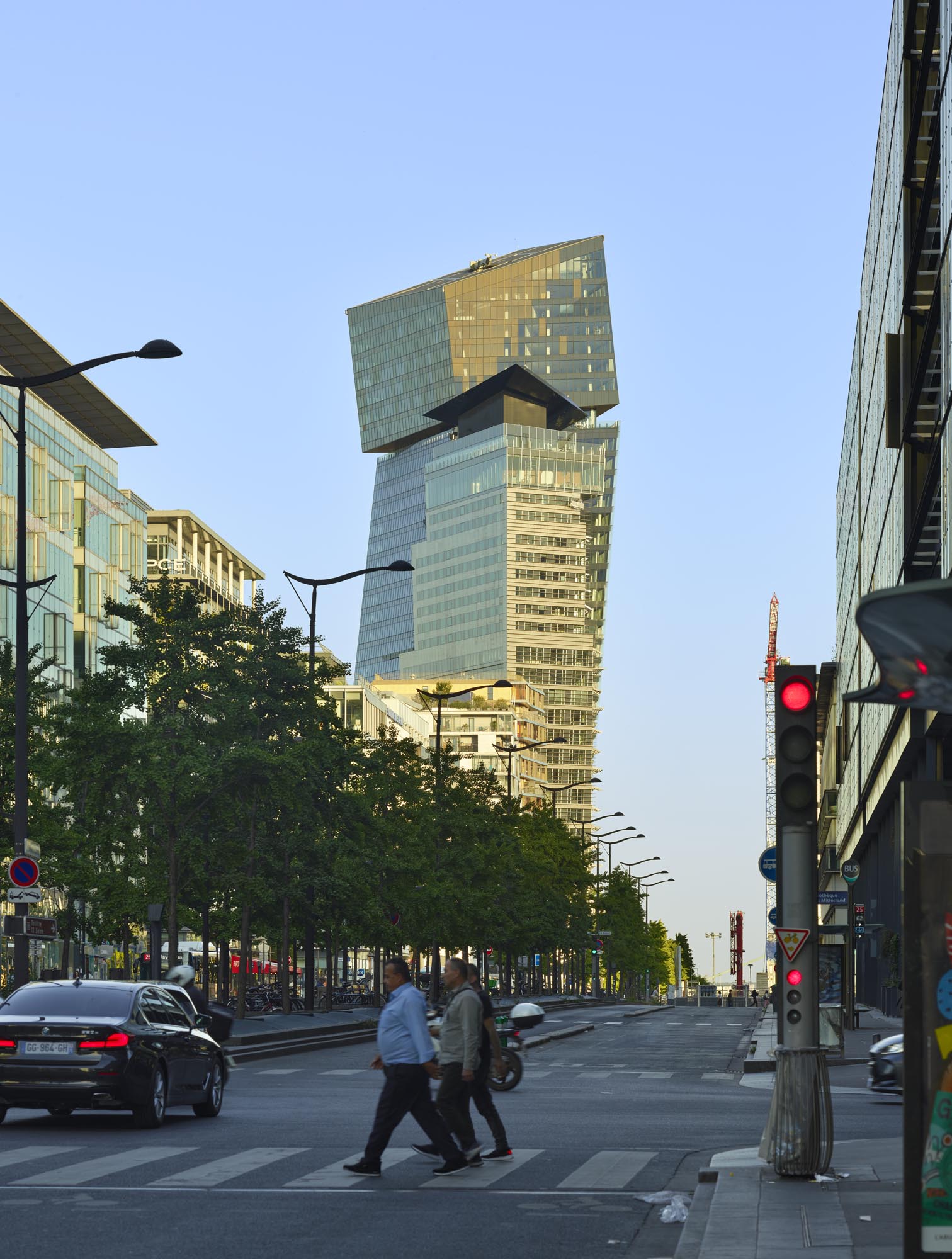
为了在法兰西大街视角下凸显建筑的存在感,塔楼应当布置在离环城大道更近的地方。而设计团队更进一步,使其直接毗邻环城大道,让倾斜的建筑给大道增添了一种鲜明的动态感。
Placing the tower nearer the ring boulevard increases its presence in the perspective of the Avenue de France. It becomes most expressive when placed directly adjacent to the Boulevard Périphérique, its inclination giving a very visible dynamic seen from the boulevard.
就此确定了第一座塔楼的位置之后,另一座塔楼的位置自然而然地落在了让·西蒙将军大道边上。这一边的建筑比起另一边,显得更有都市感,尺度也更加人性化:地面设有商铺和开放的平台,可以调节开合的窗户屏蔽了环城大道的噪音和尘土。
The consequence of positioning the first tower in this way is that the second tower is then situated along the Boulevard du Général Jean Simon. In this position it becomes more urban, more human. It can have shops at ground level, accessible terraces, and operable windows shielded from the sound and dust pollution of the Boulevard Périphérique.
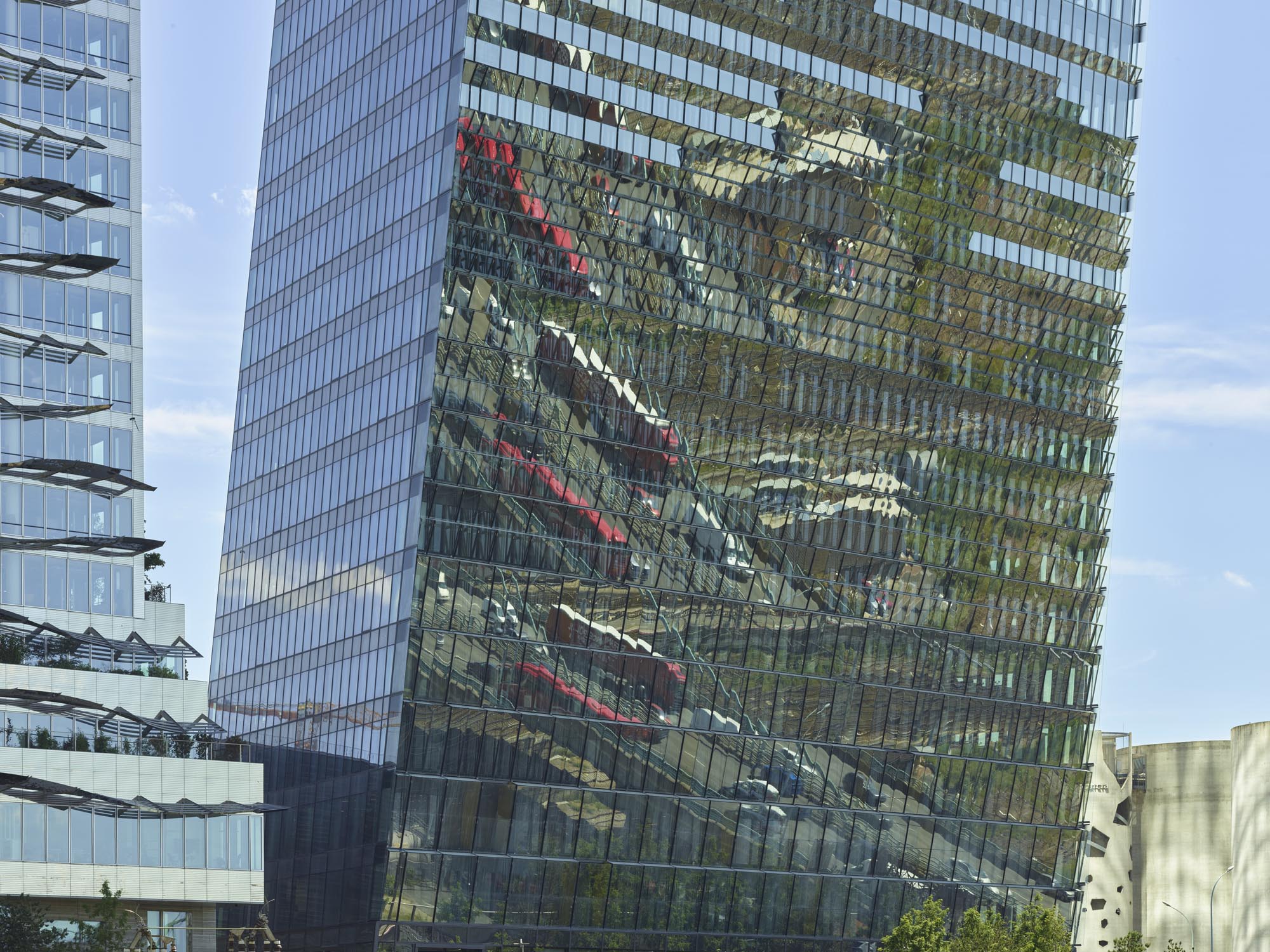
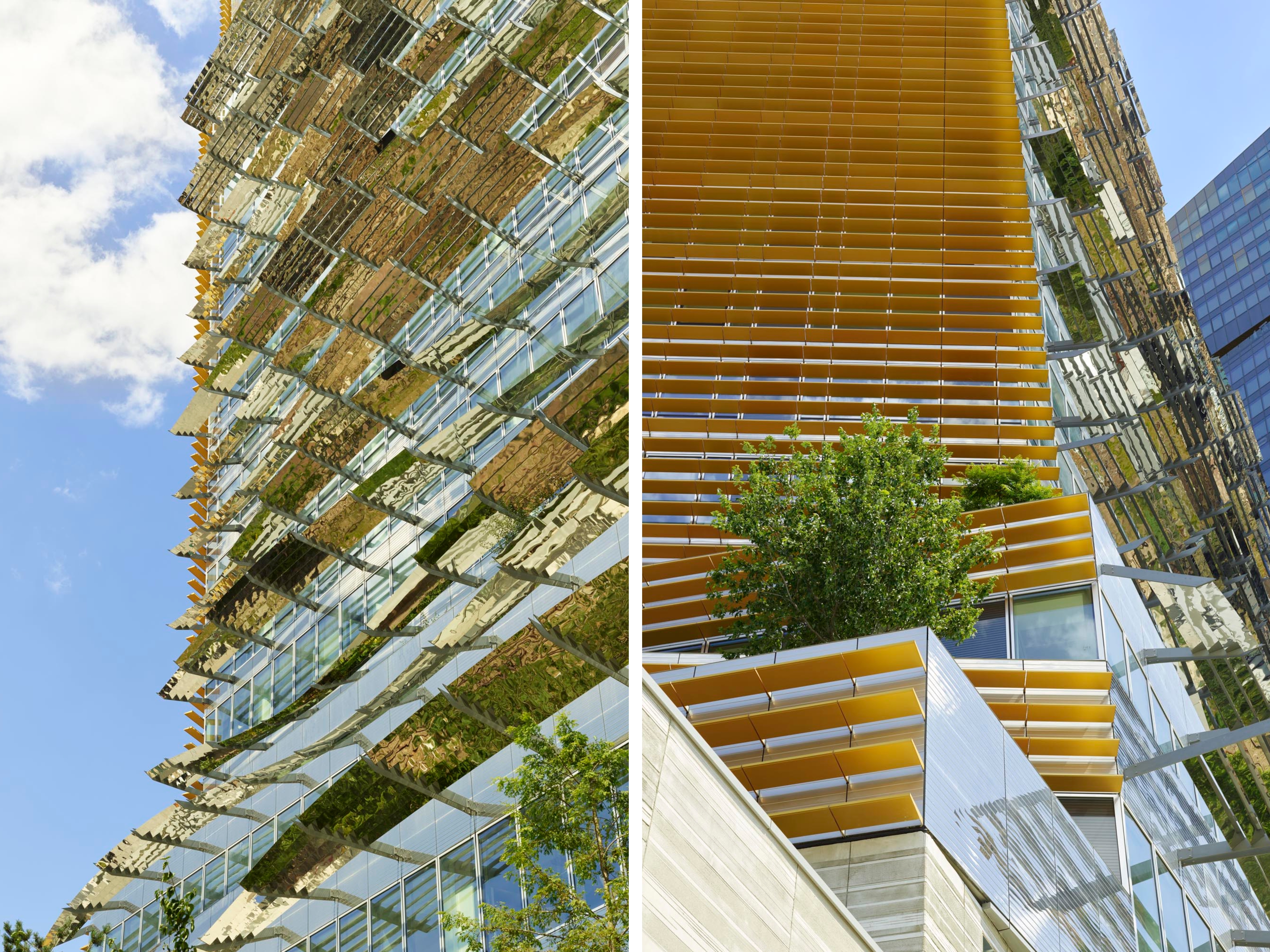
富有都市感的双子塔在地面层布置了公共平台,在此能俯瞰驶向伊芙里的铁轨。平台边缘的大餐馆设有户外的就餐区。人们可以经过这个平台进入酒店和办公楼。很多小尺度的零售商铺坐落在平台上,与法兰西大街和让·西蒙将军大道交界处的空旷空间形成交错的韵律。
These are urban buildings; at ground level the public balcony overlooking the railway faces Ivry; along its edge is a large brasserie with a terrace. The terrace gives access to the hotel and the office tower and accommodates shops in the form of kiosks that rhythm the large space at the intersection of the Avenue de France and the Boulevard du Général Jean Simon.
双子塔希望提升人们来到这个地方的舒适感。平台经过仔细斟酌,选取最好的视线角度,精心种植了植物。酒店包含了一个全景式的餐厅和一个有屋顶覆盖的户外露台,露台上能远眺塞纳河和巴黎老城区。根据发展计划,办公楼的顶端未来将设有全景式的会议场地。
These two buildings aim at increasing the pleasure of being in this place. They seek out views, accommodate vegetation on their terraces. The hotel offers a panoramic restaurant and a large roof-covered terrace facing the Seine and historic Paris. The summit of the office tower features a panoramic meeting space as part of the development program.
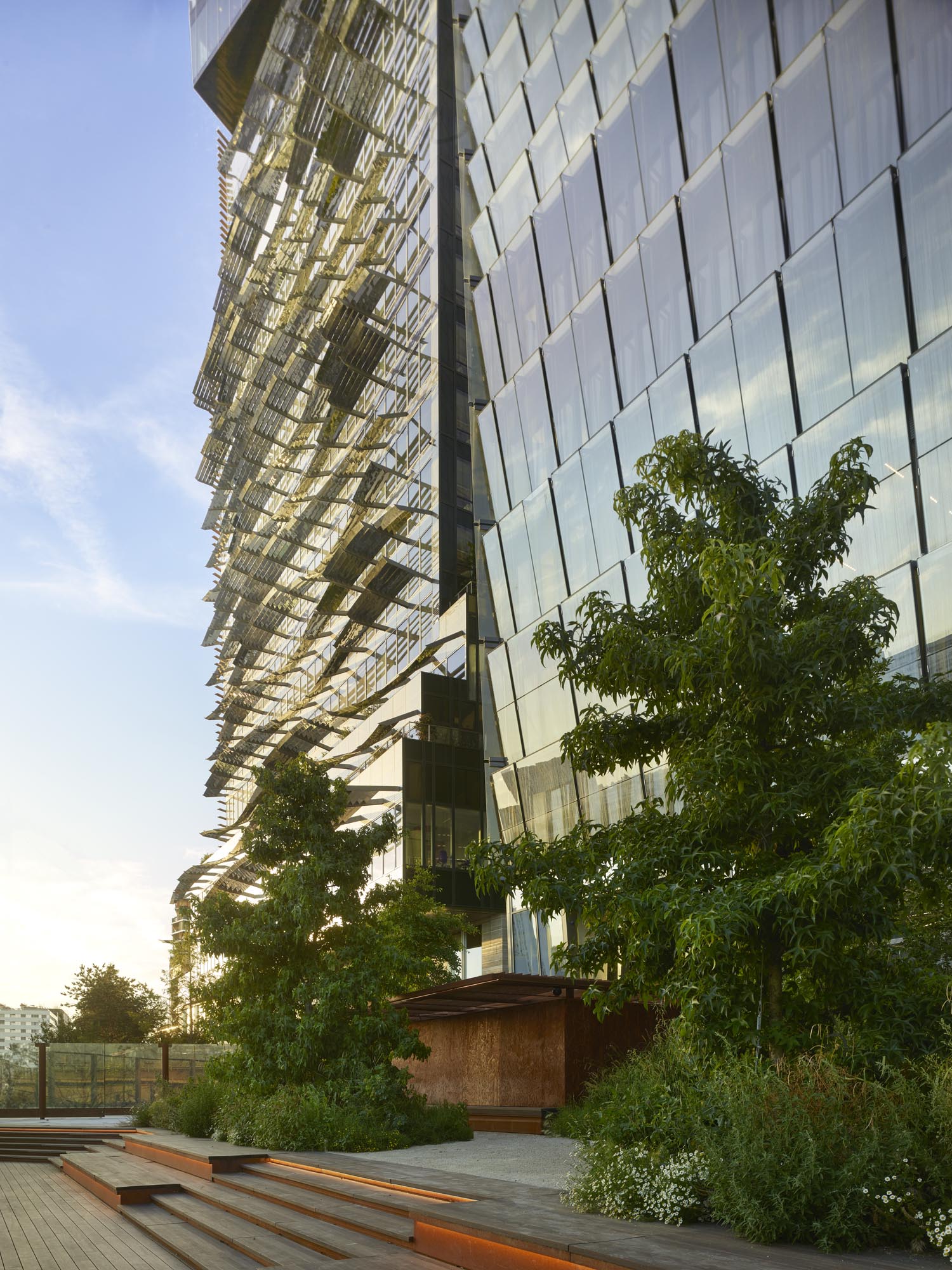
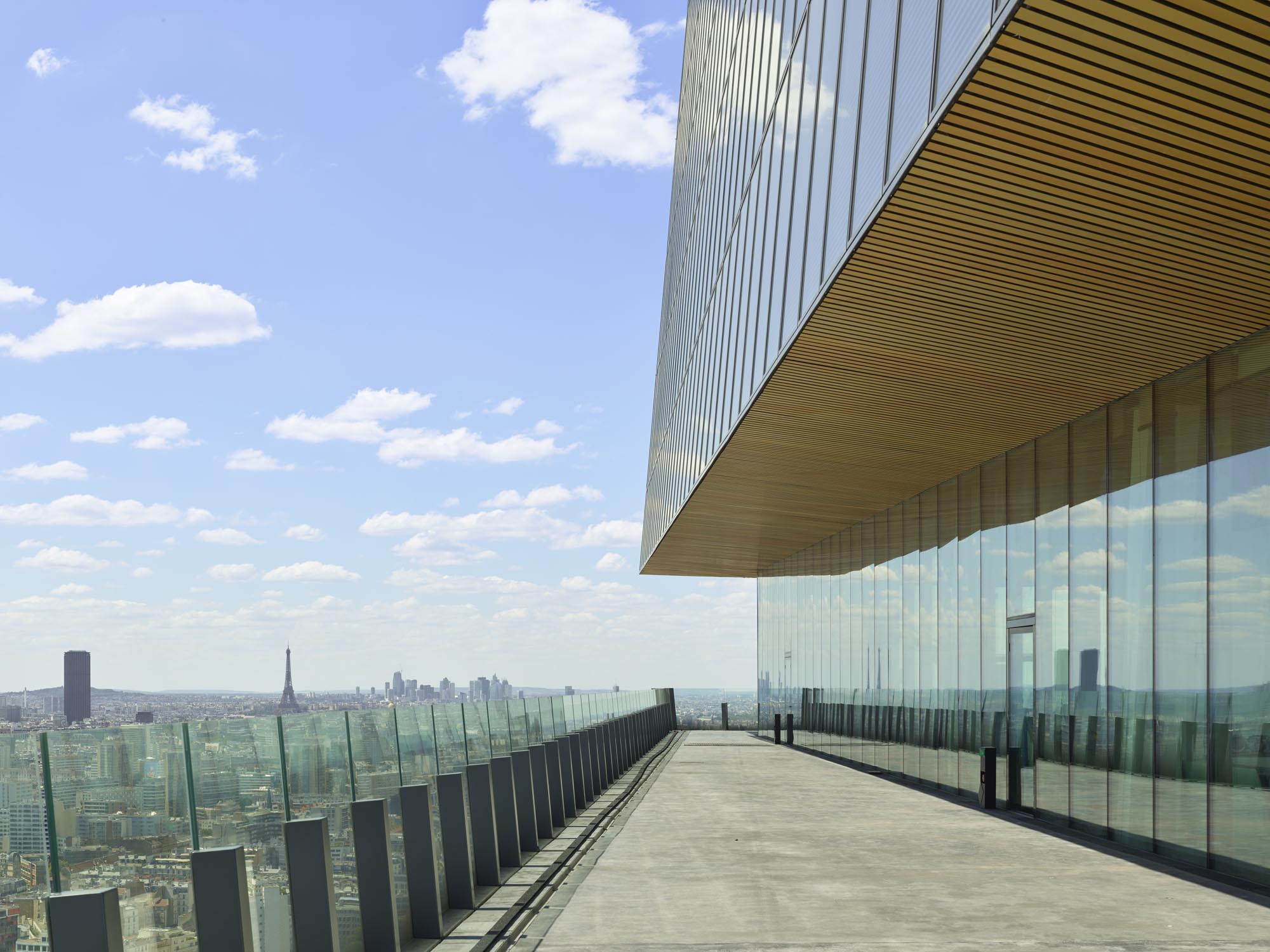
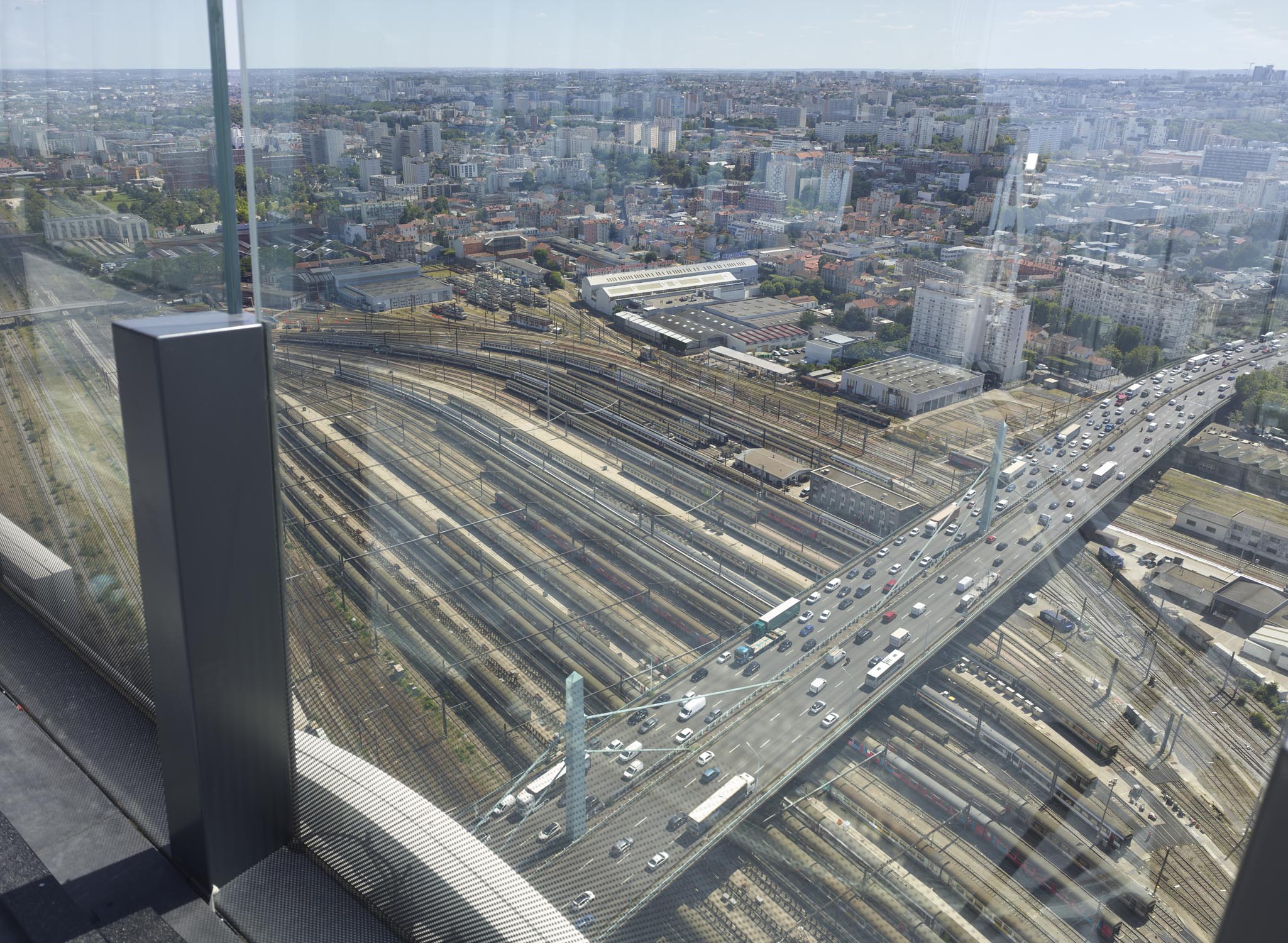
“巴黎东部地区正如黎明时分天边浮现的曙光,代表着这座城市的未来和对市民的承诺。在人们的注视下,东巴黎的轮廓慢慢显露,它逐渐构建成形,一点点地添加和修改着自己尚待完满的城区环境。该项目旨在为本世纪伊始的东巴黎打造一个高潮,一个制高点。它将基于场地现实为周边地区确立一个标志物,展现出自己的非凡美感,并激发和增进东巴黎的吸引力。”
The East side of Paris is the future, a new dawn, a promise… Eastern Paris is slowly coming into focus, building up and taking form, completing and modifying an unfinished context. This project is about building its summit, its culminating point for the beginning of the century. It is also about creating a character, a singularity that is in relation with the reality of the site, that reveals its particular beauty, that relies on it to invent and strengthen the attractiveness of the place.
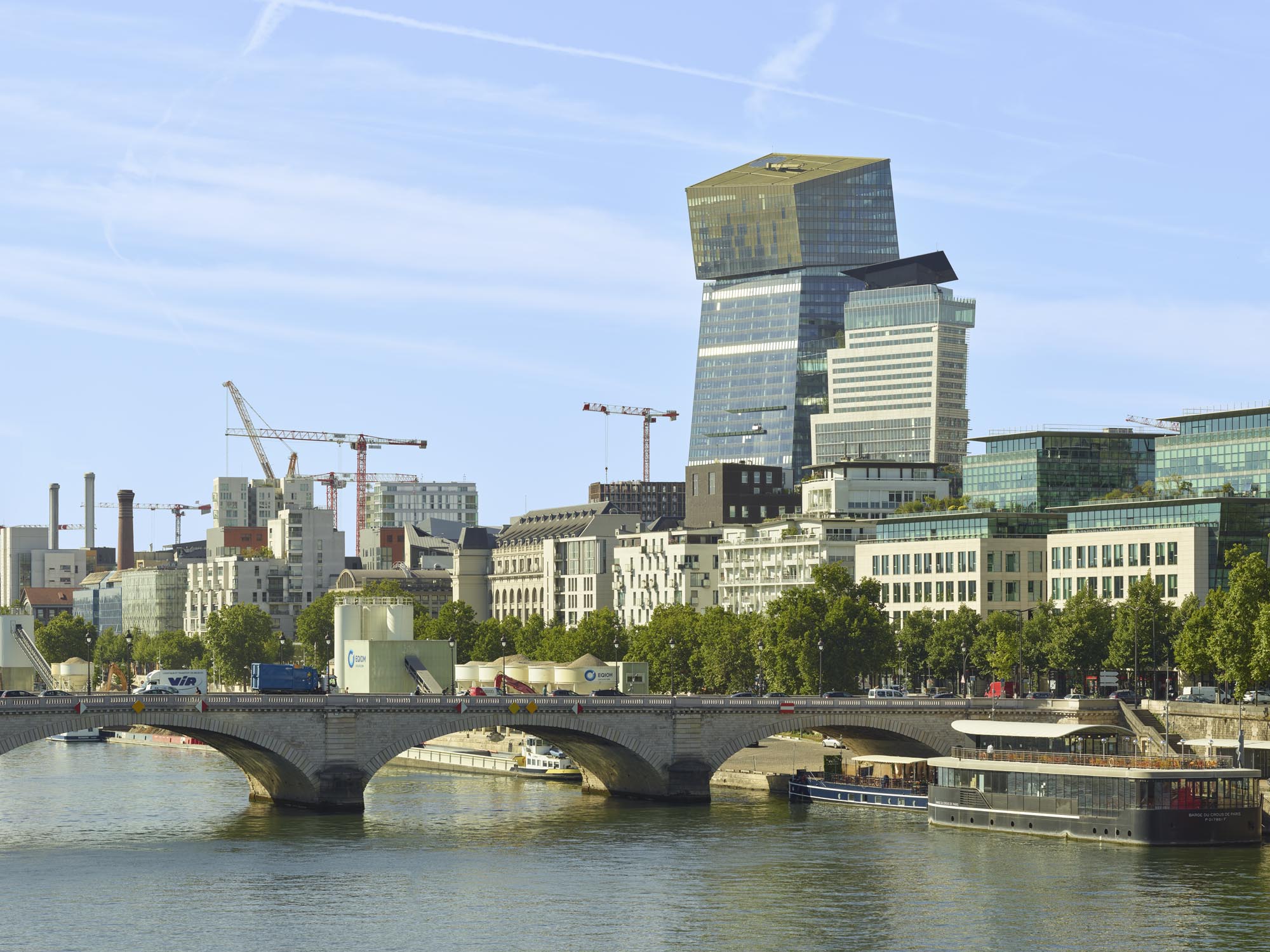
设计图纸 ▽
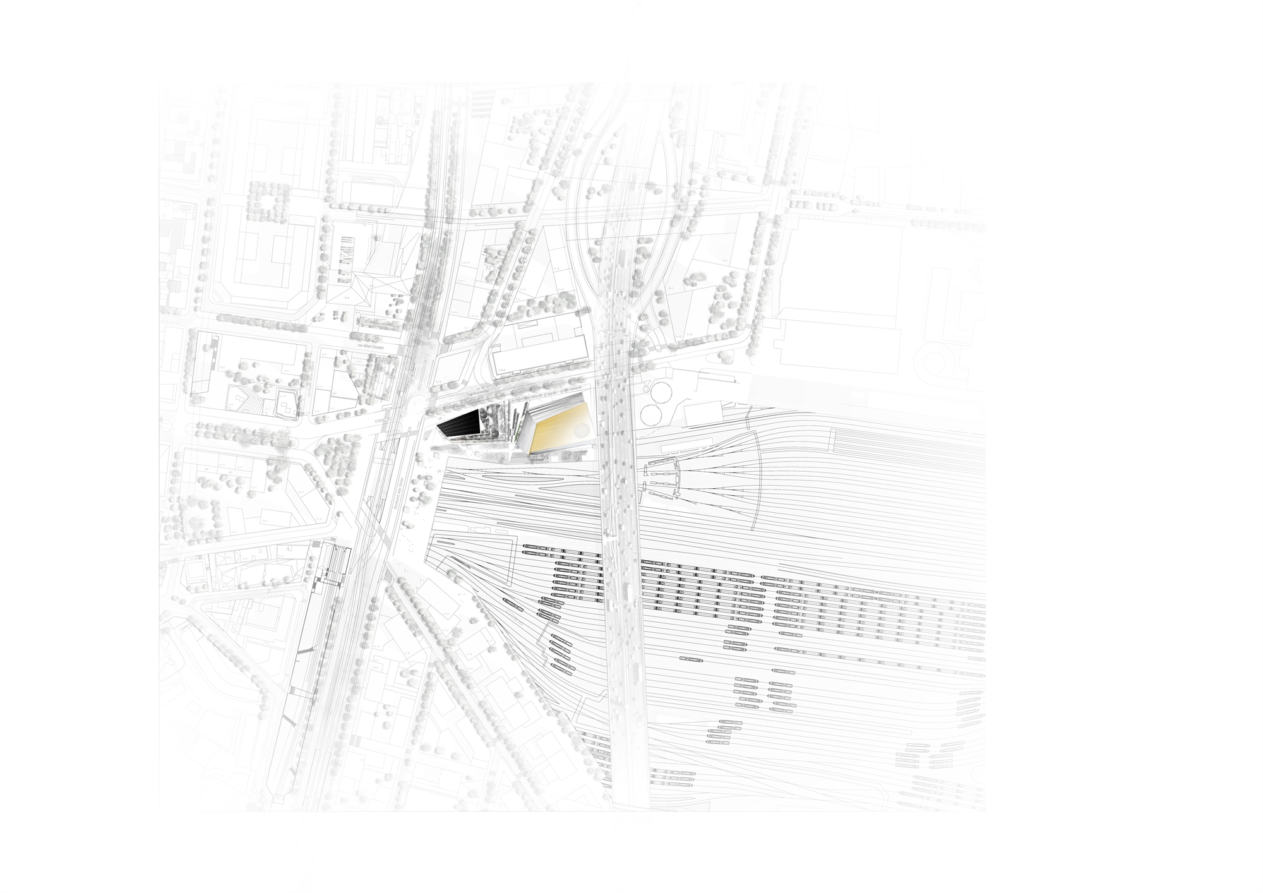
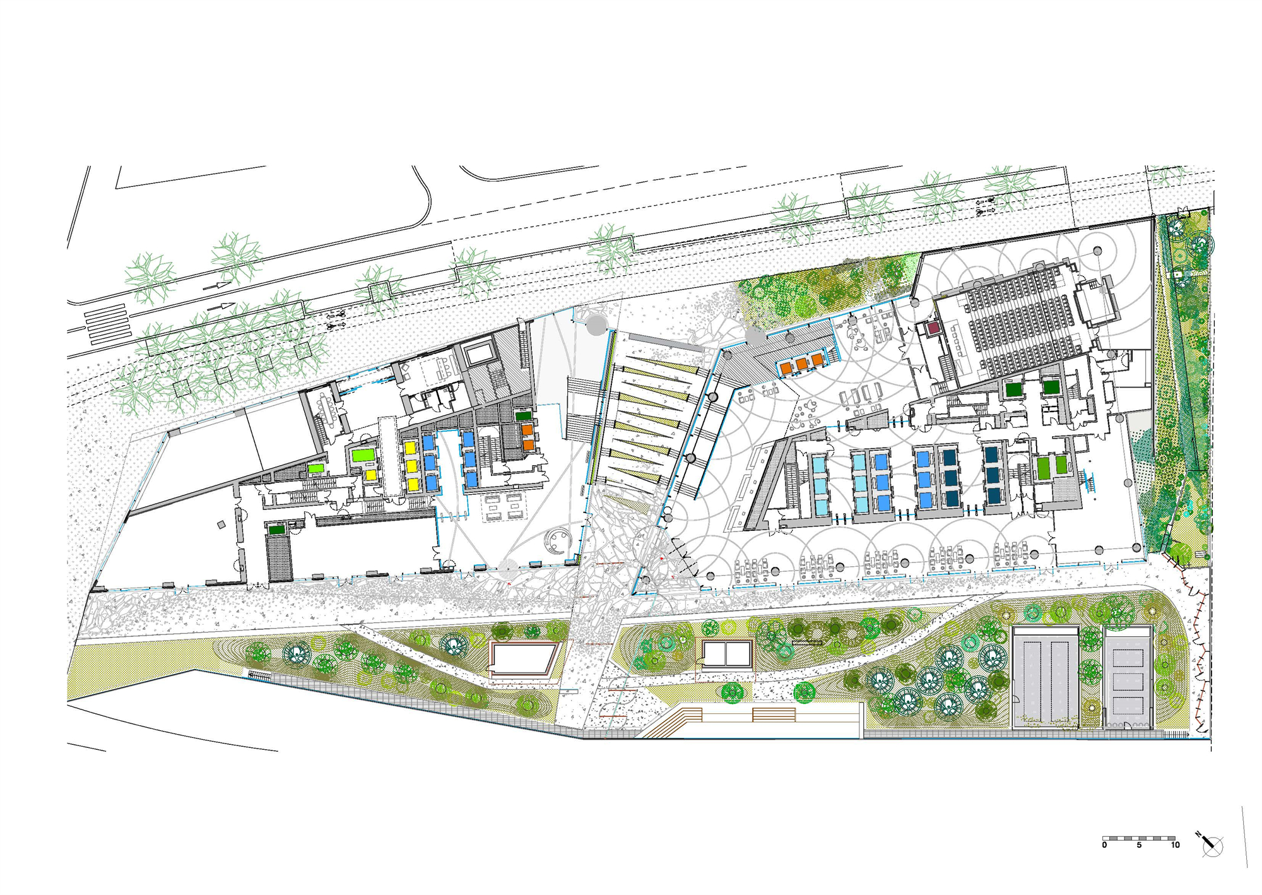

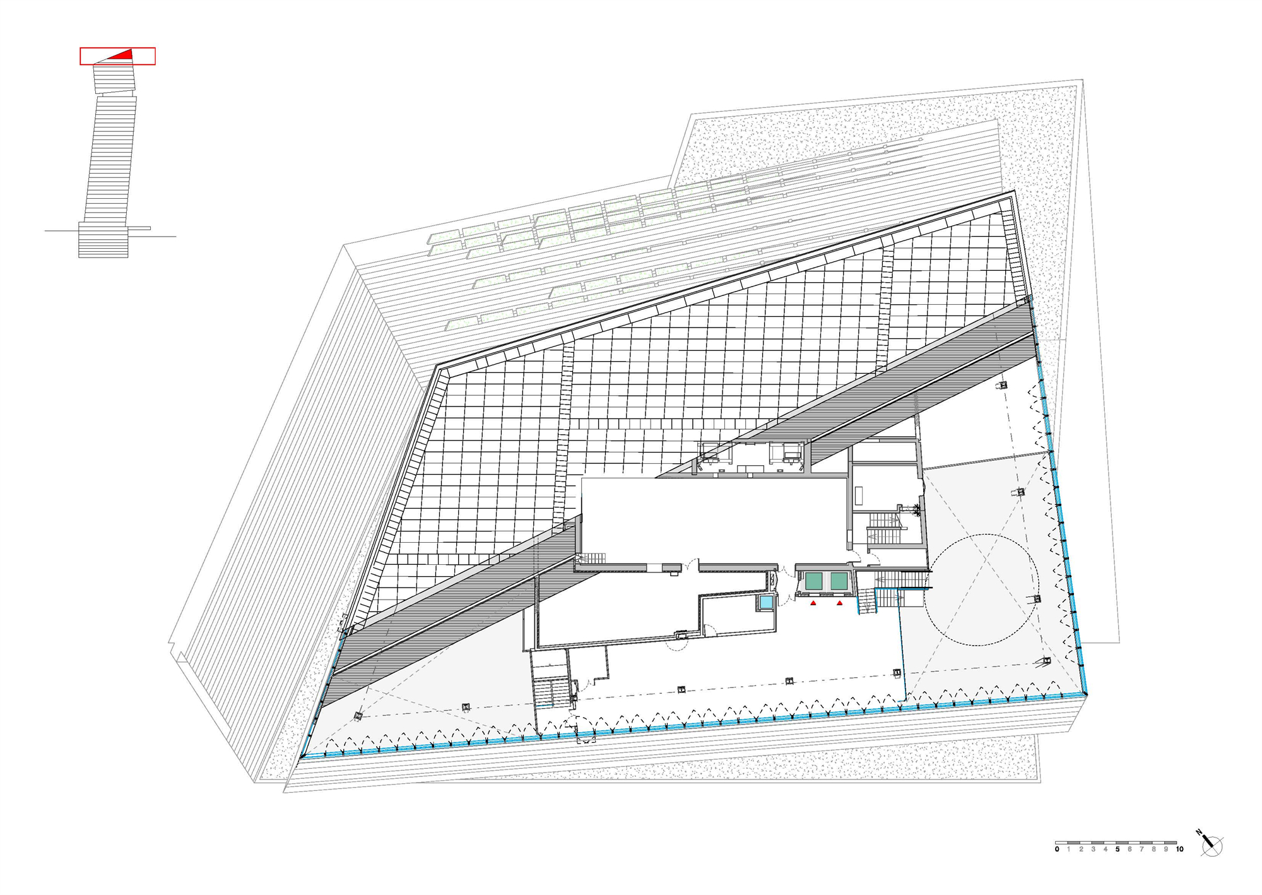

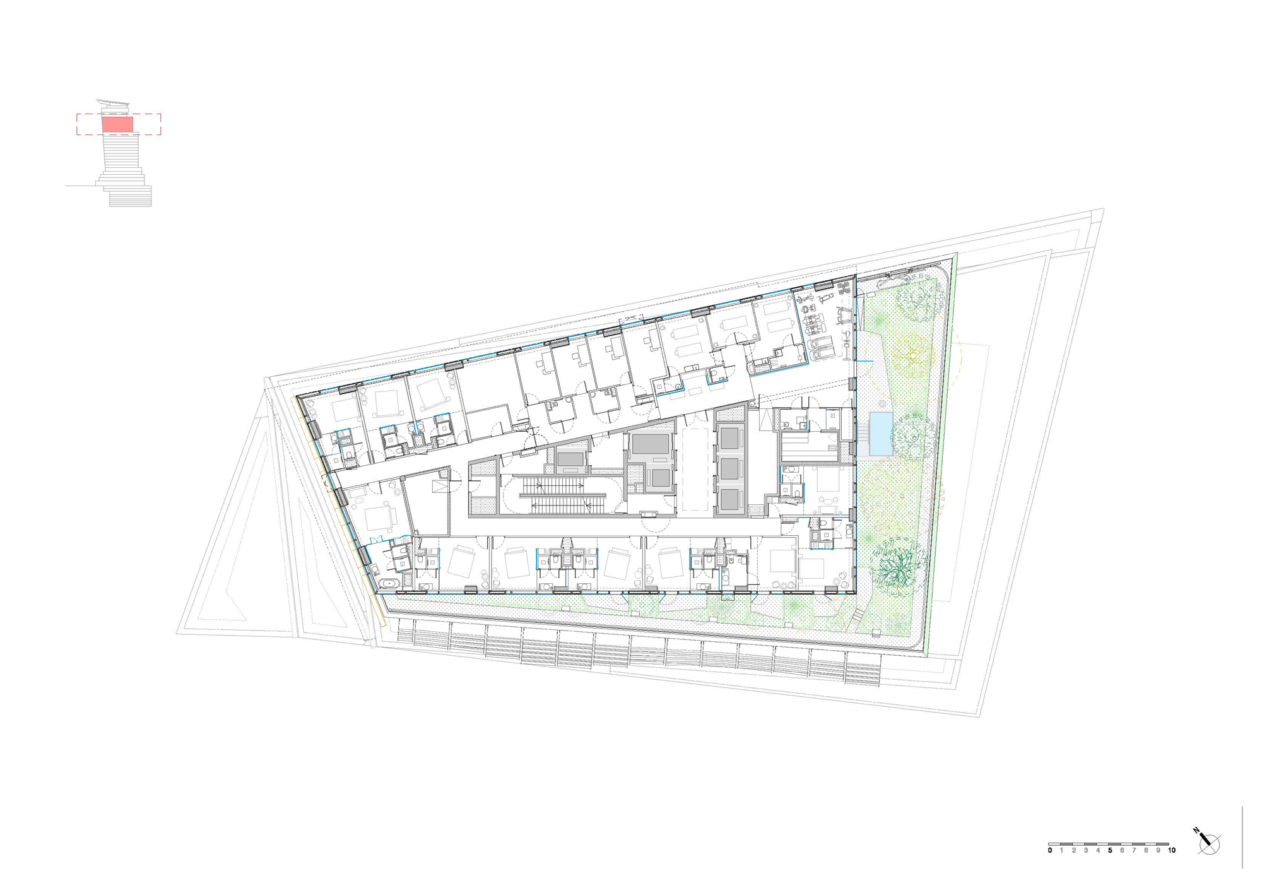
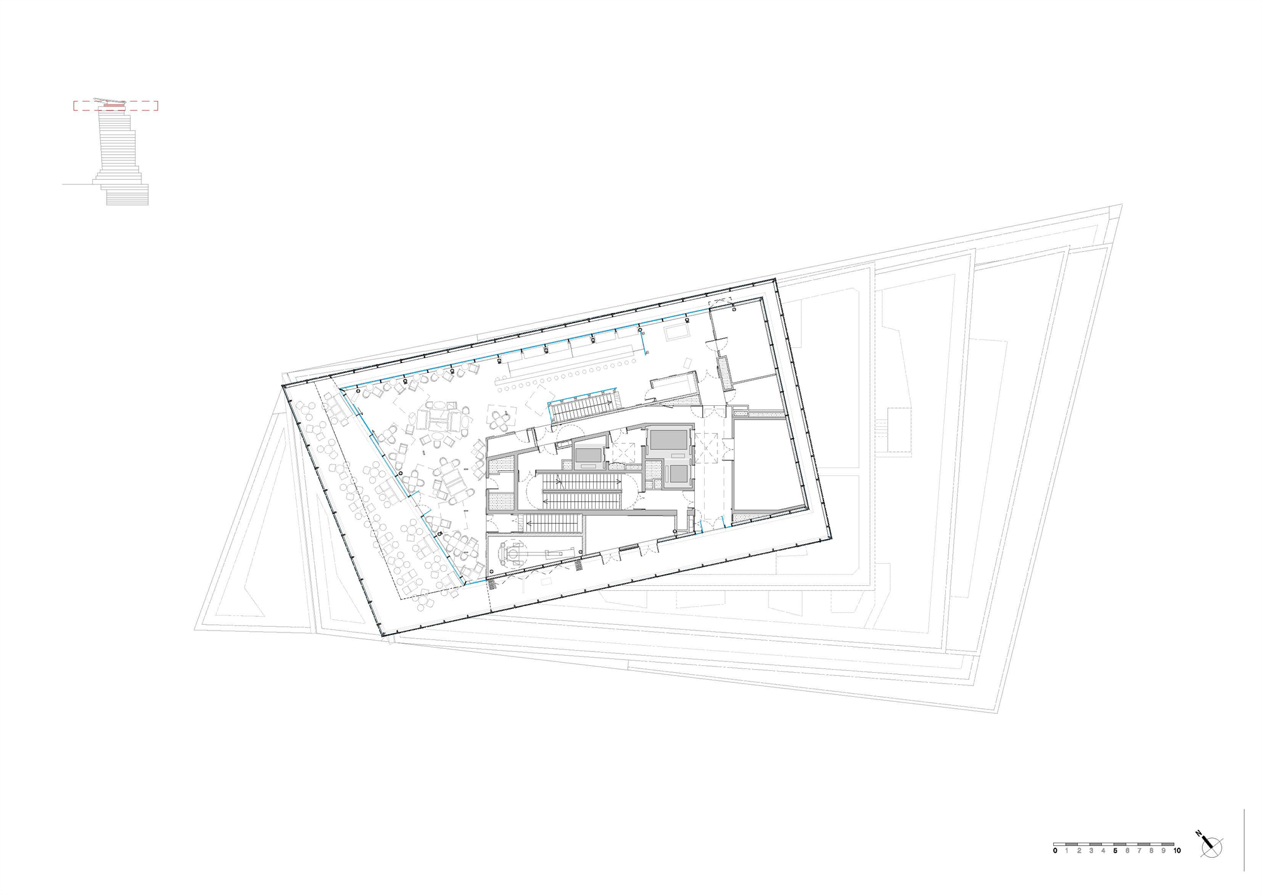
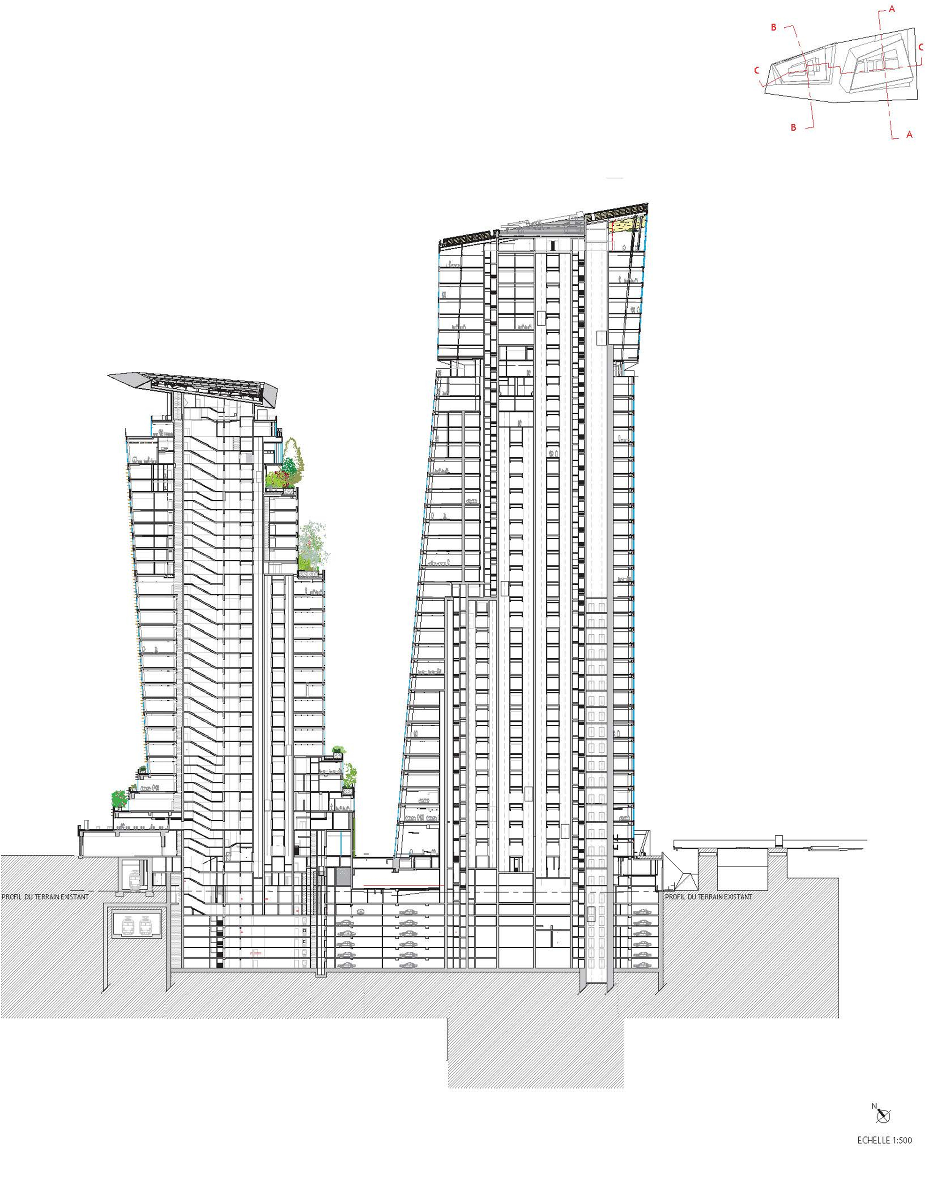
完整项目信息
TOURS DUO
Dates: 2011-2022
Clients: Ivanhoé Cambridge, Natixis Assurances, Hines France, SEMAPA
Program: Two towers on a common infrastructure
DUO-1: 180 meter tower, offices, auditorium, corporate restaurant and shops, 39 levels
DUO-2: 125 meter tower, offices, corporate restaurant, shops, hotel (139 rooms), panoramic restaurants and bar, 29 levels
Infrastructure: 9 levels (Parking, archives, technical rooms)
Address: 43 Rue Bruneseau, 75013 Paris, France
Project credit : Ateliers Jean Nouvel
Graphics documents : ©Ateliers Jean Nouvel
Photographs : ©Roland Halbe
本文由Ateliers Jean Nouvel授权有方发布。欢迎转发,禁止以有方编辑版本转载。
上一篇:有方视频 | 西部(重庆)科学城西永社区卫生服务中心及养老中心 – 标段#3
下一篇:在建方案 | 木屋与盒子:普罗理想国集市 / a9a建筑设计事务所