
设计单位 Nordic Office of Architecture、广东省建筑设计研究院有限公司
项目地点 广东深圳
项目状态 中标候选方案
建筑面积 374,286平方米
本文图文资料由Nordic Office of Architecture提供。
为了改善医疗保健项目中的空间体验,我们专注于与自然元素的联系以及由此带来的健康益处。就该项目而言,我们专注于视野、日光和绿色花园等元素与医疗空间的有机结合。我们对这座建筑空间导引的直观性展开研究,并提供了各种空间场所,来适应社交和独处等不同的空间属性要求。
To improve the human experience in our healthcare projects, we focus on the connection to nature and the health benefits this brings. In the case of BGI Hospital, we focused on access to views, daylight and biophilic elements such as green gardens. We also looked at how intuitive the building is to navigate and offered a variety of spaces to accommodate socializing and solitude.
本方案为国际招标中三个中标候选的方案之一。对于国际化、研究型和未来创新型医院的设计方案,我们探索了如何将高科技发展与周围的自然景观元素有机联系起来。这个重新定义公园和城市边界的独特契机,可以让基地周围的绿色森林重新“呼吸”,同时为场地注入新的活力,展示了城市与自然真正共存的方式。
The project was selected as one of three finalists. Our design proposal for the international, research-focused and innovative hospital of the future explores connecting a high-tech development with the surrounding natural landscape. This unique opportunity to redefine the boundary between park and city allows the forest to breathe again whilst injecting new vitality to the site, demonstrating how urbanity and nature can truly coexist.
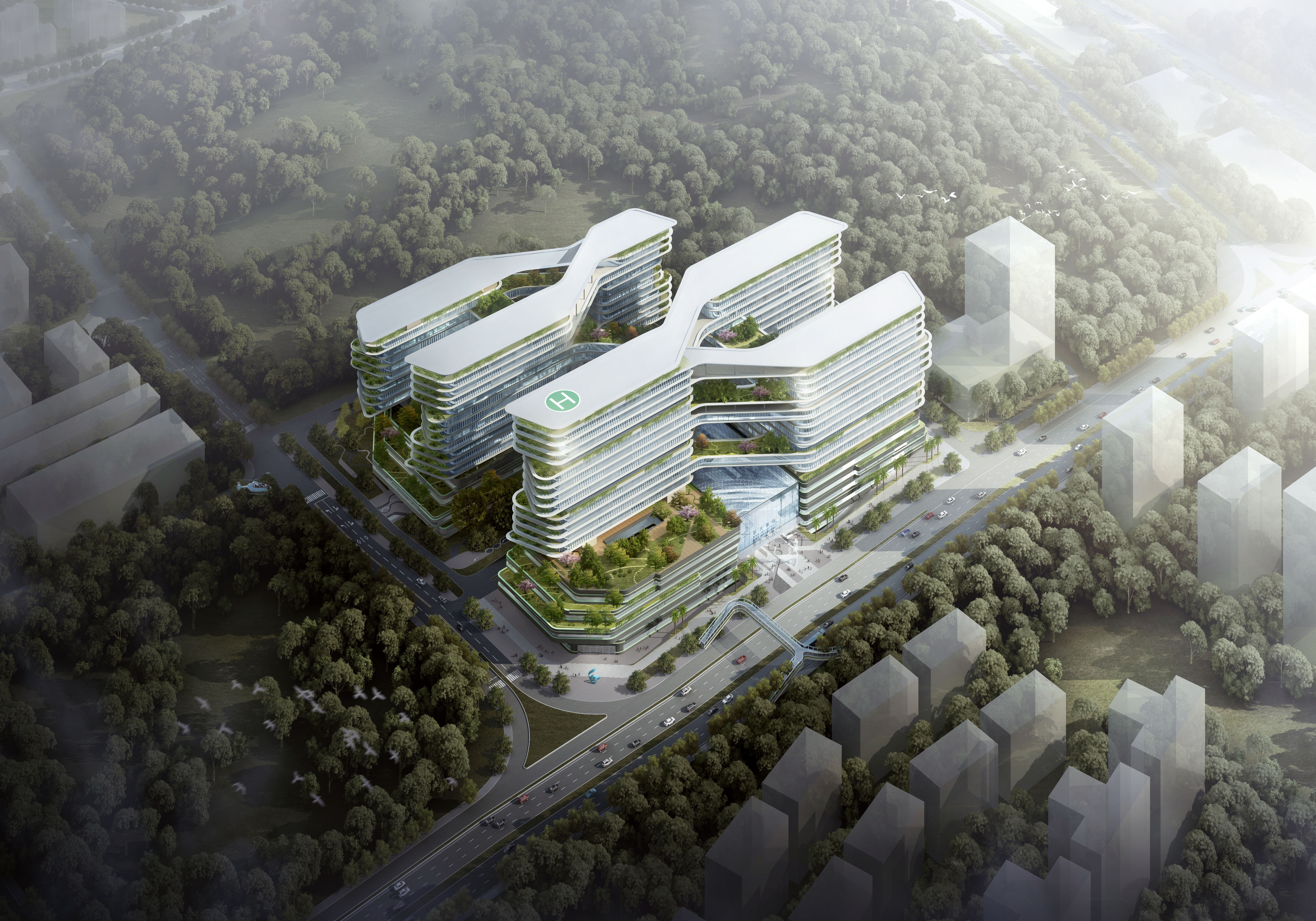
城市DNA的创新
在整个设计过程中,团队提出的建筑解决方案,不仅在功能组织上和财政运营上高效,而且还专注于患者和医务工作人员的空间体验。据《经济学人》报道,深圳是一座进步的城市,也是一座“创新的温室”,设计中结合医院对智能设计和设备的使用,迎合了深圳当地的创新科技背景。
Throughout the design process, the team was mindful to present architectural solutions that are not only programmatically and financially efficient, but also focused on the human experience for patients and staff. These considerations, combined with the hospital’s use of smart design and equipment, embodies the local context; Shenzhen is a progressive city and a “hothouse of innovation” according to The Economist.
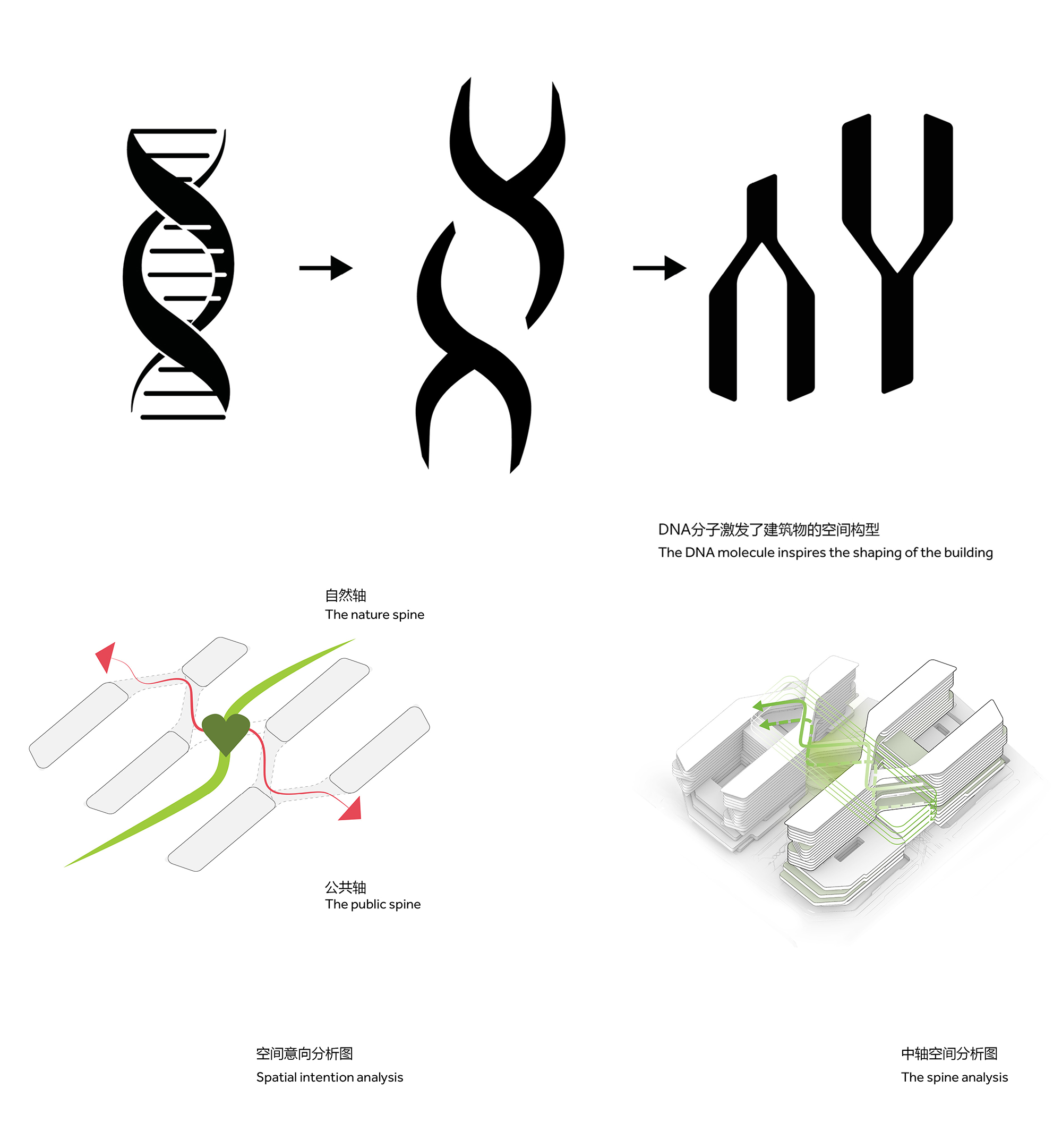
深圳华大医院的目标是成为全球罕见病研究、诊断和治疗的先锋领跑者。这也是我们设计理念的基础。受DNA分子几何的启发,我们将整体建筑体量打造为双Y造型,形成一个空间序列,使得每个病房都可以享受与自然环境的连接。在建筑体量的几何中心,我们创造了一个中轴空间,它不仅连接了医院的各种医疗功能,而且成为一个引人入胜的公共空间,为医院的空间中心带来了一个巨大的绿色花园。
The aim for Shenzhen BGI Hospital is to become a world leader in rare disease research, diagnosis and treatment. This was the basis for our design concept. Inspired by the geometry of the DNA molecule, we configured the volumes as a Double Y chromosome, a spatial sequence where every room can enjoy connecting to the natural environment. At the center, we created a spine that not only connects the hospitals functions, but also becomes an inviting public space, bringing a substantial garden to the heart of the hospital.
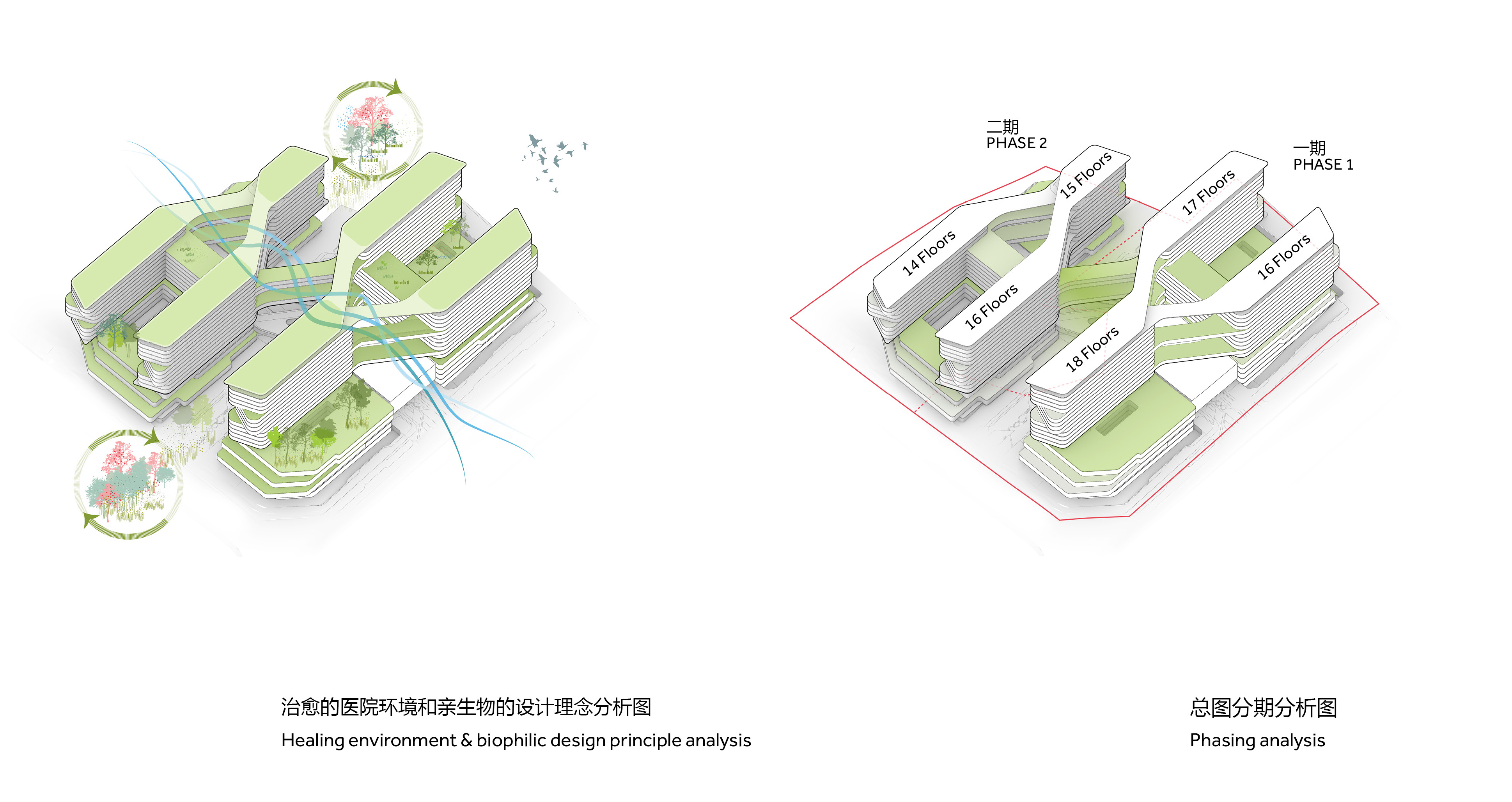
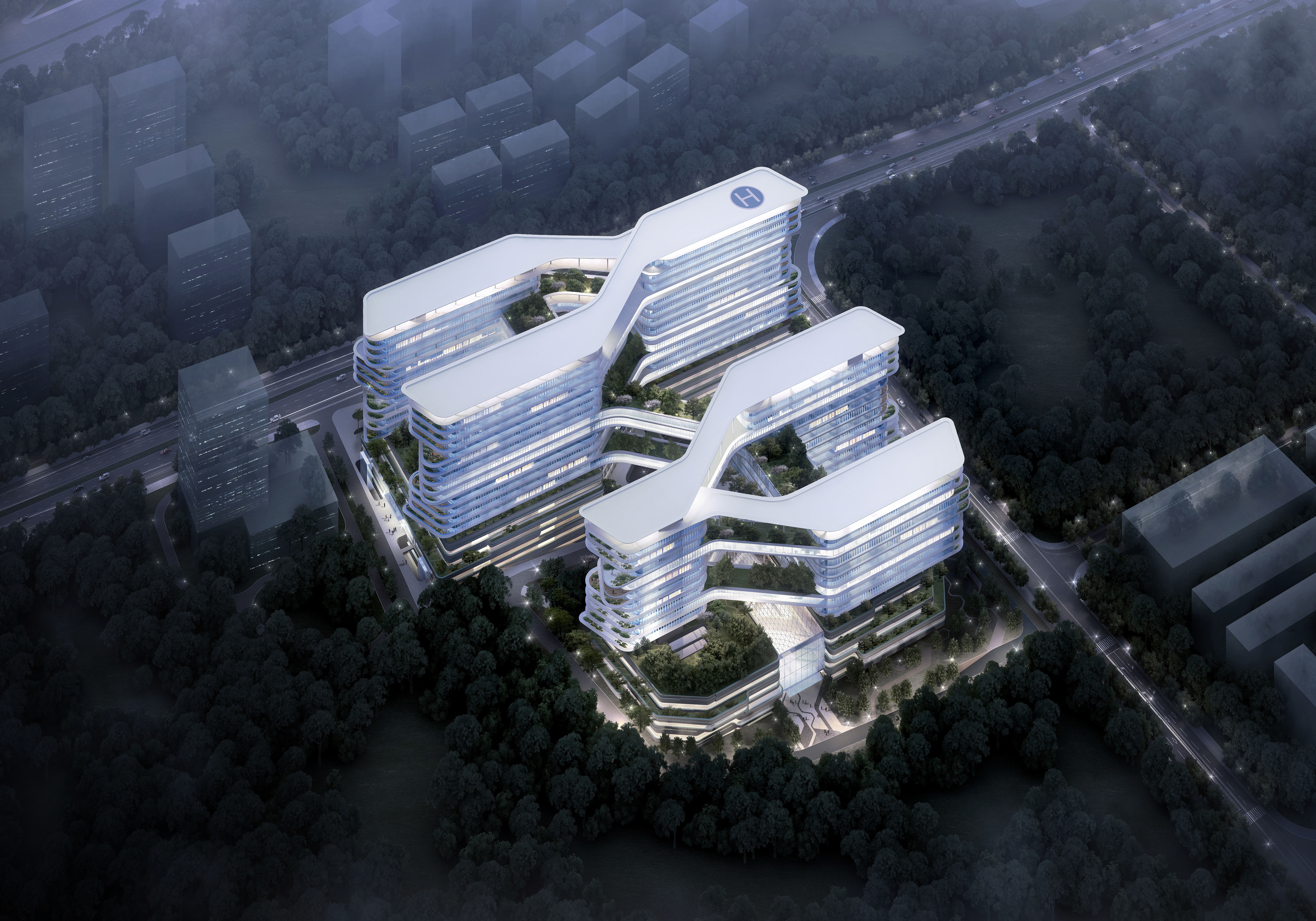
高效、适应性强的设计
为了优化效率,我们设计了一个紧凑的空间功能结构模型,提供了“患者就医最短步行距离”和“各个科室分离流线”的空间特点;与此同时,各个功能组团之间有机联系,这种连续的功能区域布置,为适应医院的未来优化升级提供了灵活性。
To optimize for efficiency, we designed a compact structure with short distances and separation of flows, strong connections between components, continuous functional areas, a flexible building system optimized for future adaptations, and robust materials.
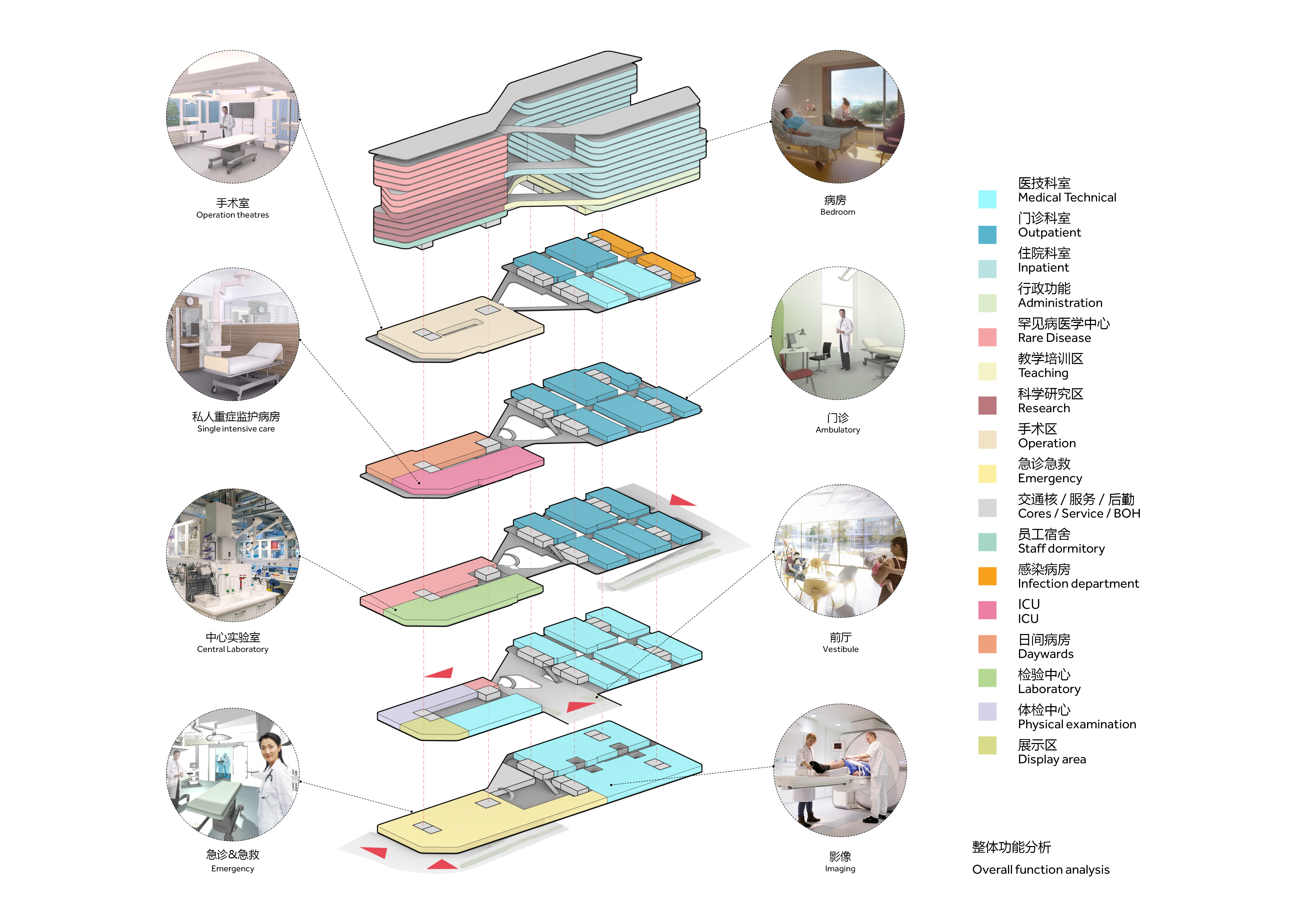
如此设计理念也为将来适应最先进的技术发展提供了准备,集中体现在集成智能建筑运营系统和监控解决方案、智能寻路和集成安全系统、模块化和工业化的建筑系统、结合不同设计阶段采用的综合楼宇运营系统,以及可持续发展的设计。
Our proposal to future proof the hospital includes accommodating state-of-the-art technological developments and making provisions for future development. This means integrating solutions for intelligent building operations systems and monitoring; intelligent wayfinding and integrated security systems; modular and industrialized building systems; integrated building operations system adopted in the design phase; and a sustainable design.
为了支持医患空间体验,设计强调为患者创造一个极佳的康复环境,以及为医疗工作人员创造理想工作场所的重要性。此外,我们还整合了自然通风、收集雨水和阳光等可持续措施,以确保提高医院效率,延长使用寿命。
To support the human experience, our scheme embraces the importance of creating a healing environment for patients as well as a desirable workplace for staff. Additionally, we integrated sustainable measures such as natural ventilation and harvested rainwater and sunlight to ensure enhanced efficiency and longevity.

与自然元素共舞
我们打造的建筑群将与倾斜的景观地形融为一体。这个拥有美丽自然元素的场地将被改造成一个绿色的医院园区——花园区和森林区。倾斜的地形提供了在首层组织不同医疗功能的机会,同时保证患者病房的良好视野。中轴空间在多个空间层次上提供直观的空间导引和引人入胜的公共空间。
The building complex will be integrated and well connected to the sloping landscape. The beautiful site will be transformed to a green hospital campus with gardens and forest-zones at the ground level. The sloping terrain offers the opportunity to distribute the program on the site whilst maintaining good views from the patient wards. A central spine offers intuitive wayfinding and an engaging public space on multiple levels.
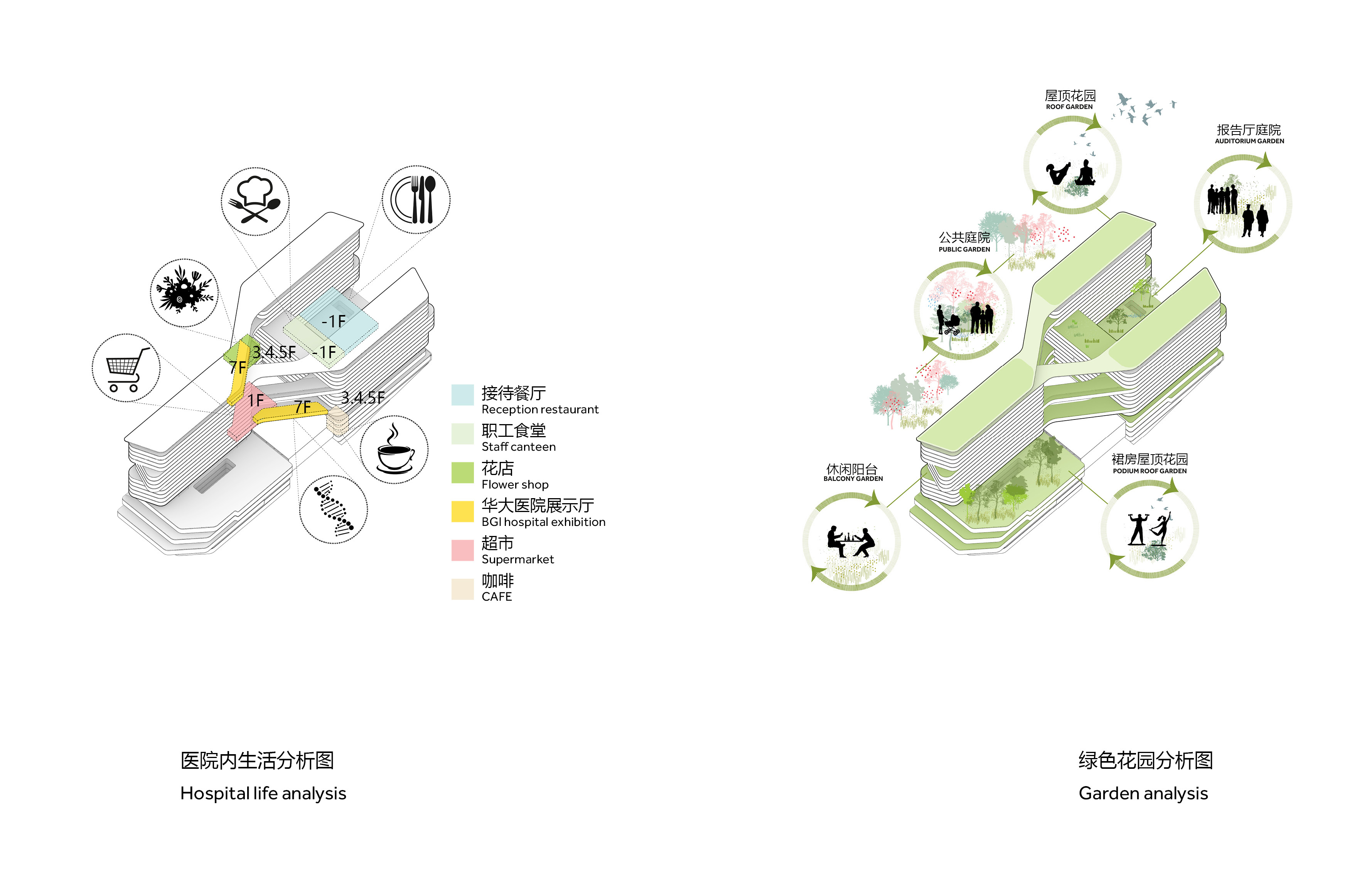

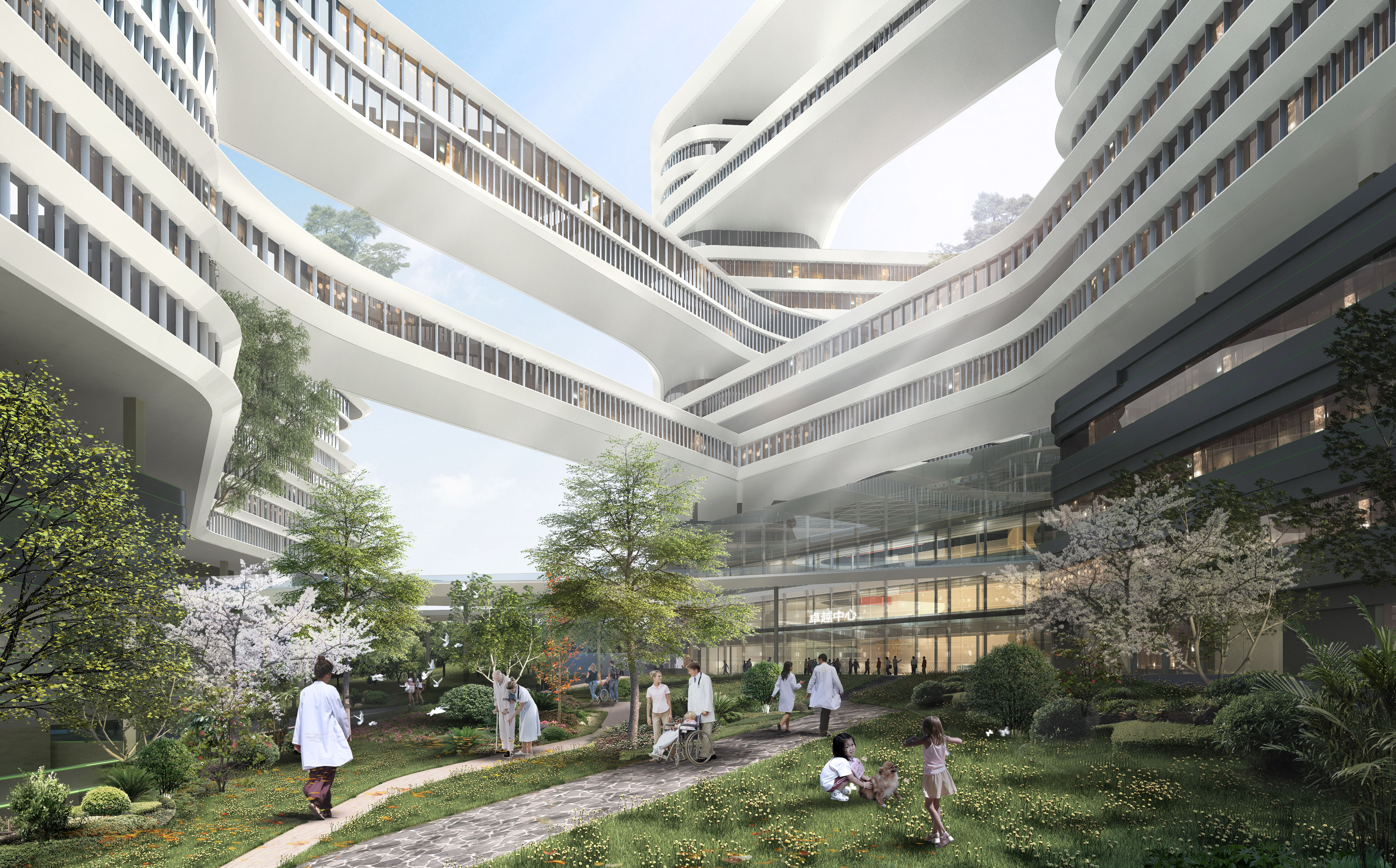
建筑体量分为三部分:带有中轴空间的裙楼、塔楼和医疗工作人员区域。罕见病研究塔楼与住院部分开,作为一个独立的空间体量运营。具有高人员流通的功能多位于中轴空间和裙楼。宁静和私人空间多位于较高楼层。
The building volume is divided into three parts: the podium with the central spine, tower and staff area. The rare disease research tower is separate from the inpatient department and works as an independent volume. Functions with high flows are in the central spine and podium. Tranquil and private spaces are on the upper floors.
一楼的急诊急救入口可以从医疗园区外部直接进入。较低楼层的实验室、门诊、影像等部门可从中轴空间轻松进入。手术室集中放置,以便从中轴空间和顶层的住院区获得良好的交通流线。
Emergency on the ground floor will have direct access from outside. Ambulatories, diagnosis, and imaging on the lower floors has easy access from the spine. Surgery is centrally placed to get good access both from the spine and the inpatient areas on the top floors.
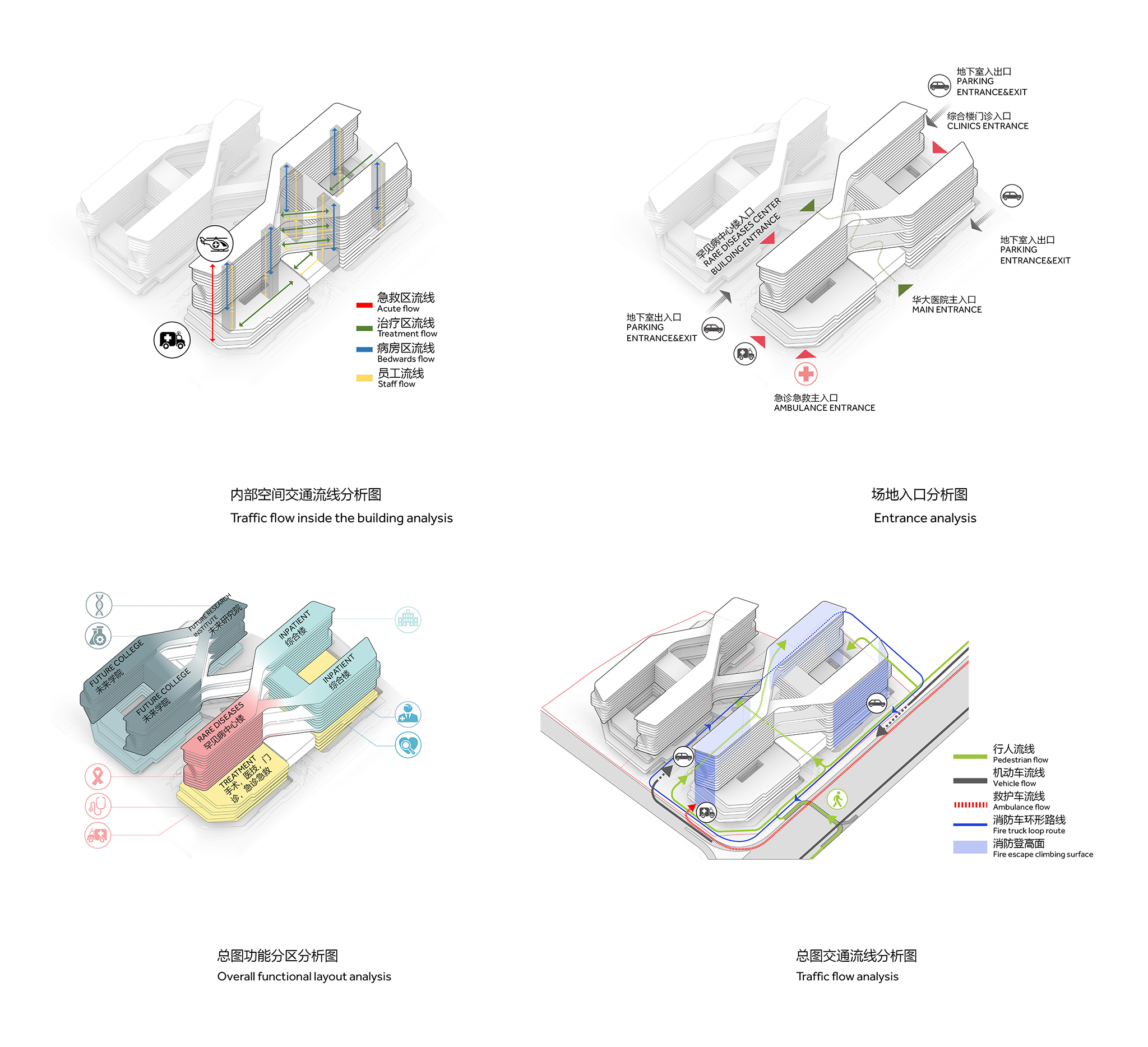
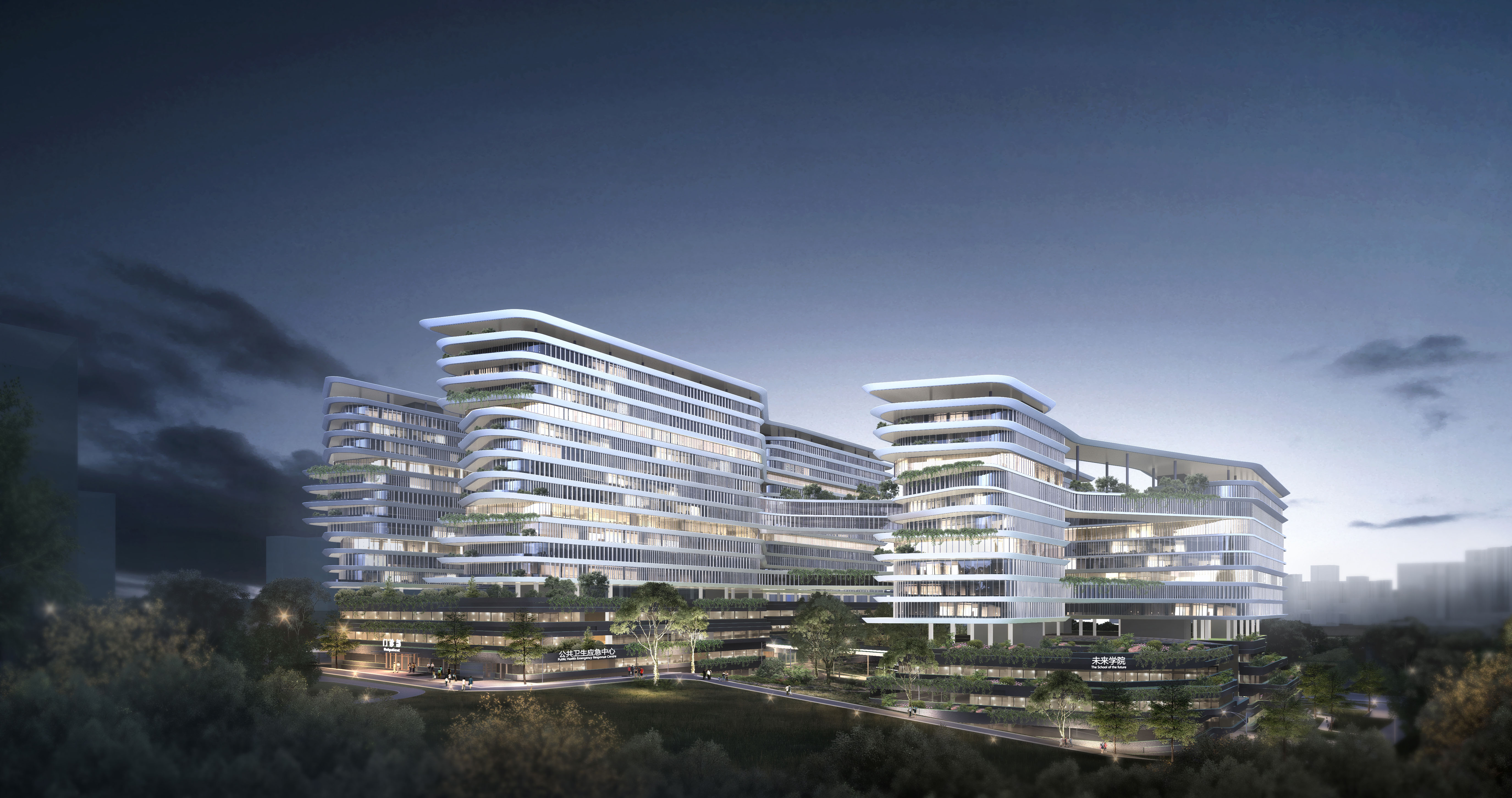
塔楼和裙楼的立面由交替的釉面和不透明表面组成。塔楼的不透明元素由白色铝制悬臂式水平鳍片组成,有助于遮挡该地区耀眼的太阳直射光,同时将反射光扩散到天花板并深入病房内部。玻璃表面被垂直的鳍片分隔,可以根据光线需求减少太阳辐射。在裙楼,幕墙立面上尺度较大的固定面板与尺度较小的可开启扇交替布置。不透明的条带状体量覆盖着天然石材,并在立面内呈现出一个线性凹槽,以隐藏绿色植物的花盆。
The facades of the towers and podium are composed of alternating glazed and opaque surfaces. The opaque elements of the towers consist of cantilevering horizontal fins in white aluminum that contribute to shade the interior spaces from the region’s bright sun whilst diffusing the reflected light to the ceiling and deep into patient rooms. The glazed surface is broken up by vertical fins that reduce the sun’s radiation as needed. On the podium, the opaque bands are cladded with natural stone and present a linear slot within the thickness of the facade to hide pots for the greenery. The glazed surface alternate big, fixed panels to smaller openable windows.
作为深圳创新型基因医院的典范,这座造型有机的医院建筑将被打造成为该地区的城市新地标,同时与周围的景观环境形成极强的城市共生关系。
Designed as an expression of Shenzhen’s innovative DNA and the hospitals ambitions, this organic yet geometric hospital will become a landmark for the region, whilst forming a symbiotic relationship with the surrounding landscape.
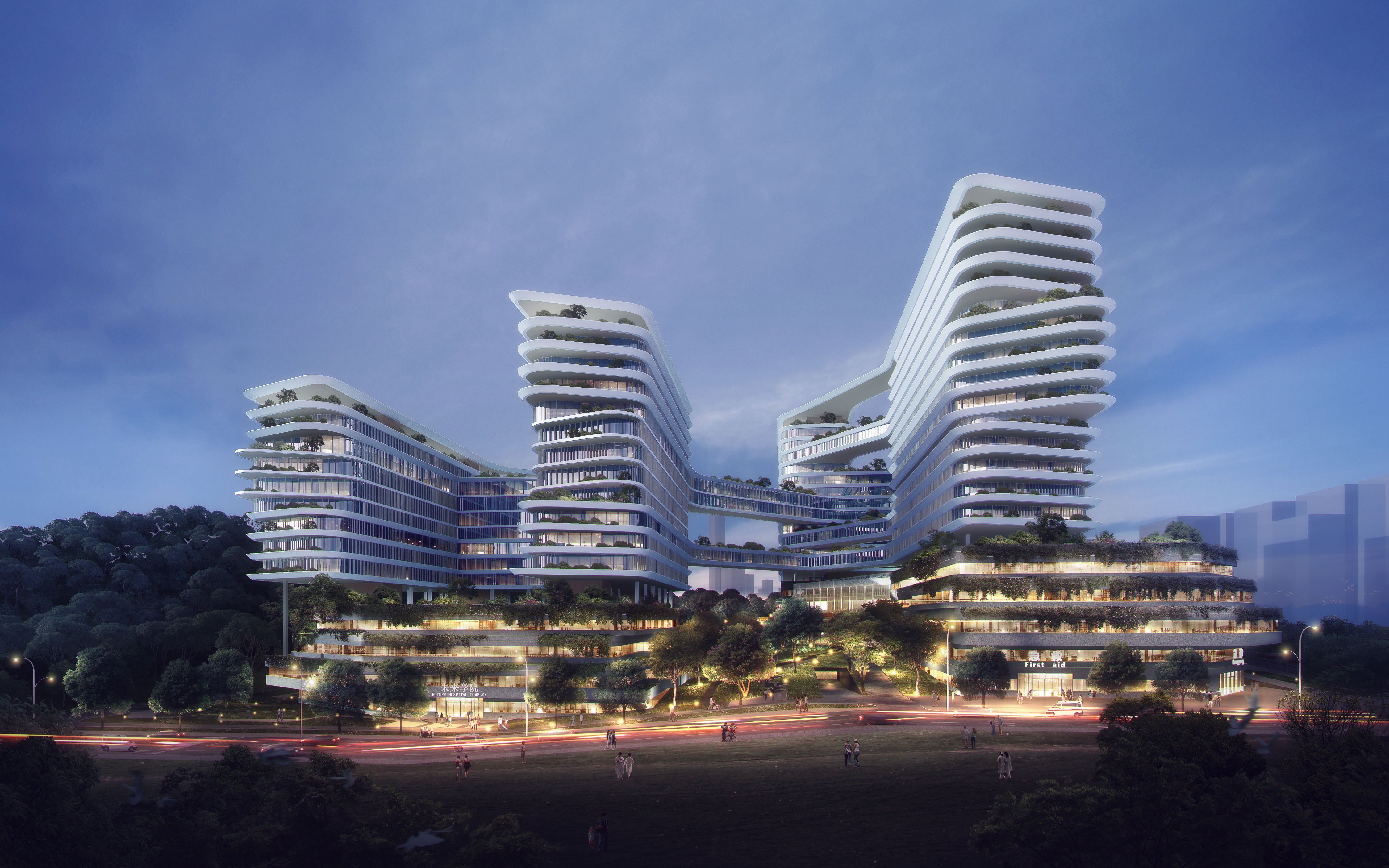
设计图纸 ▽
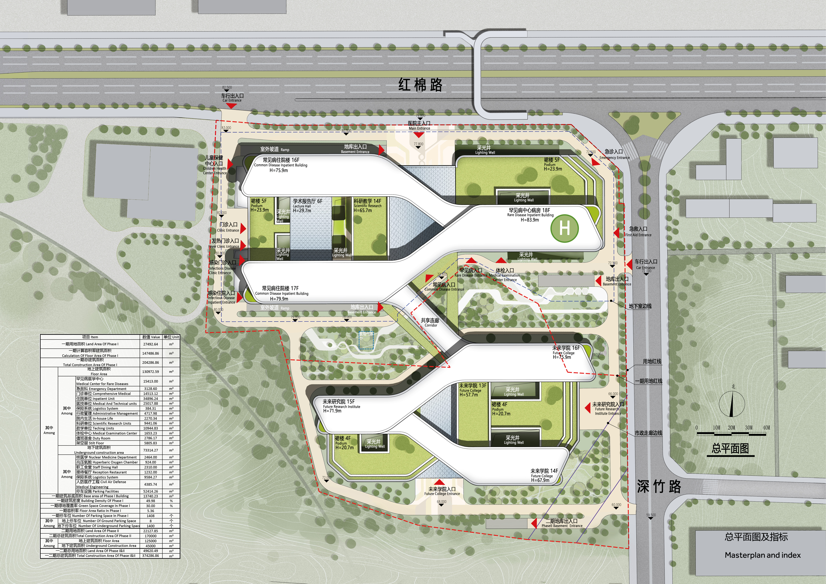
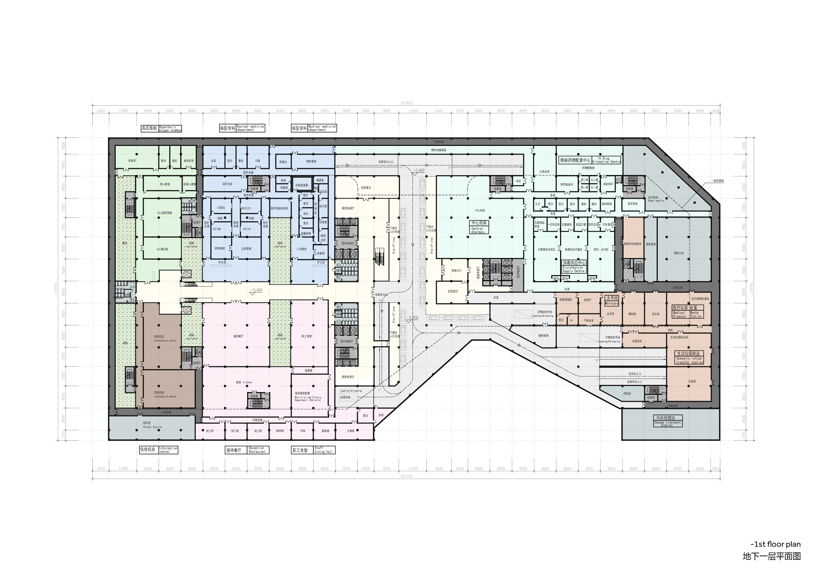
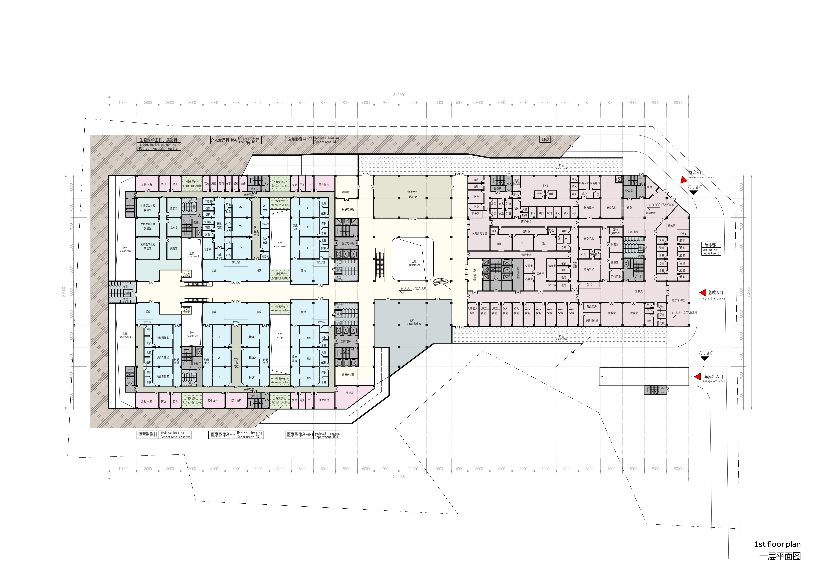
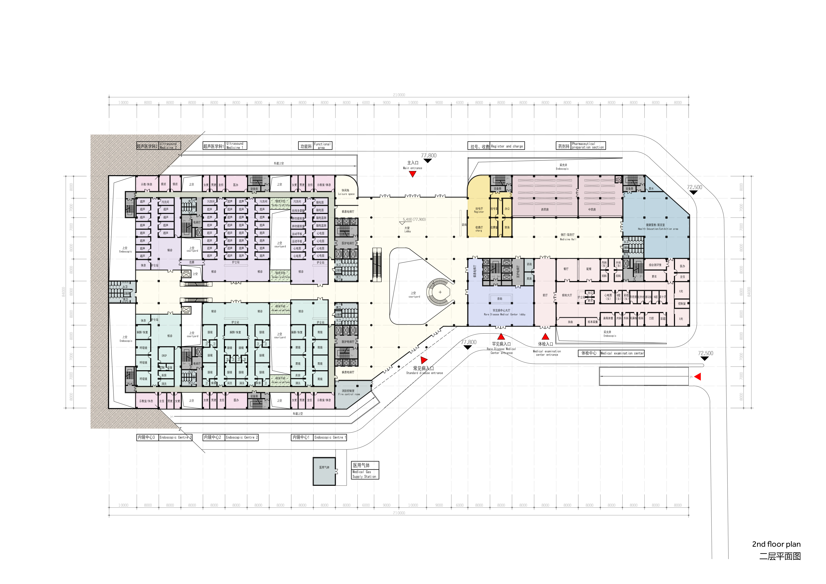


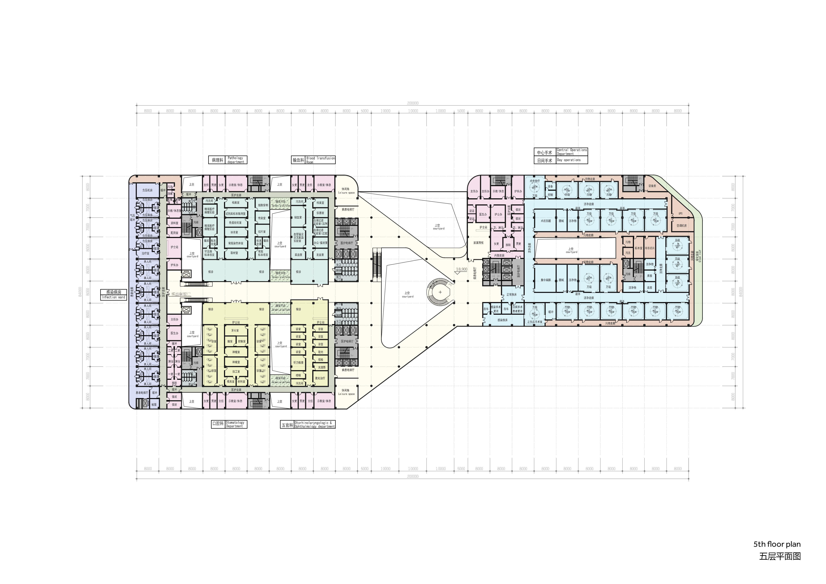
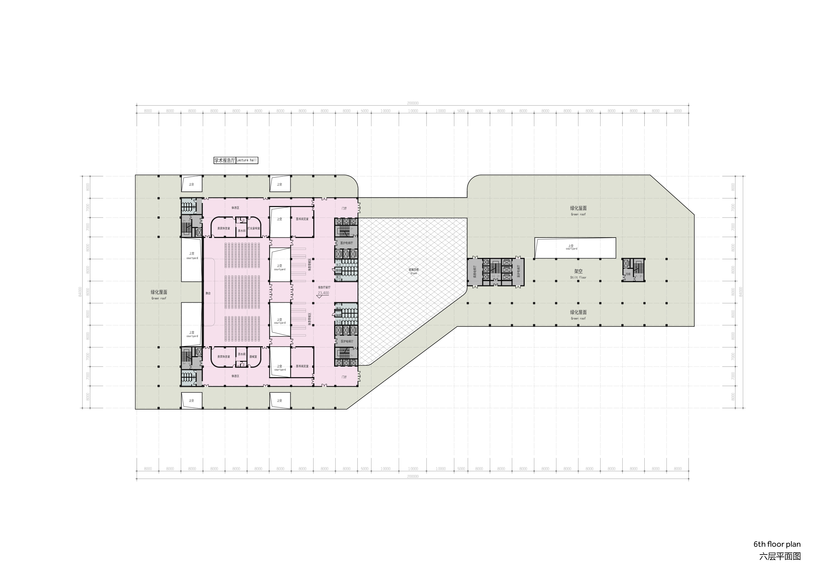
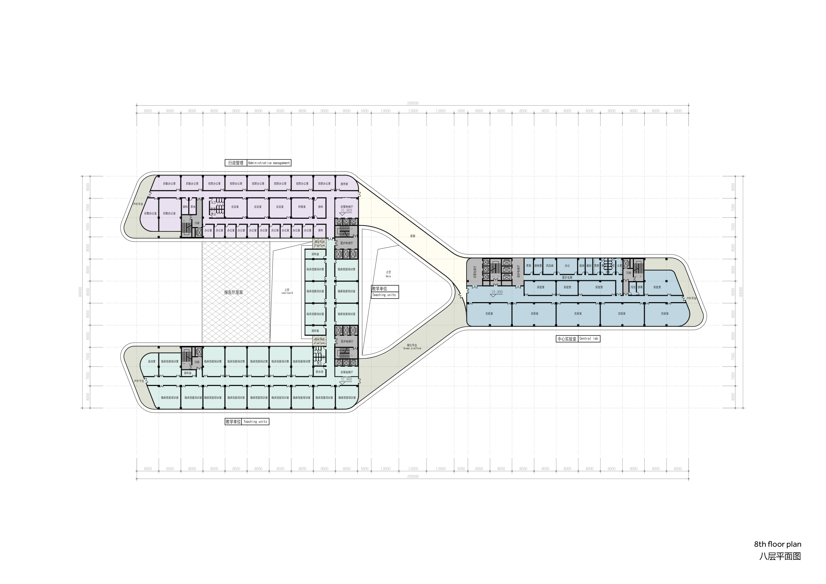
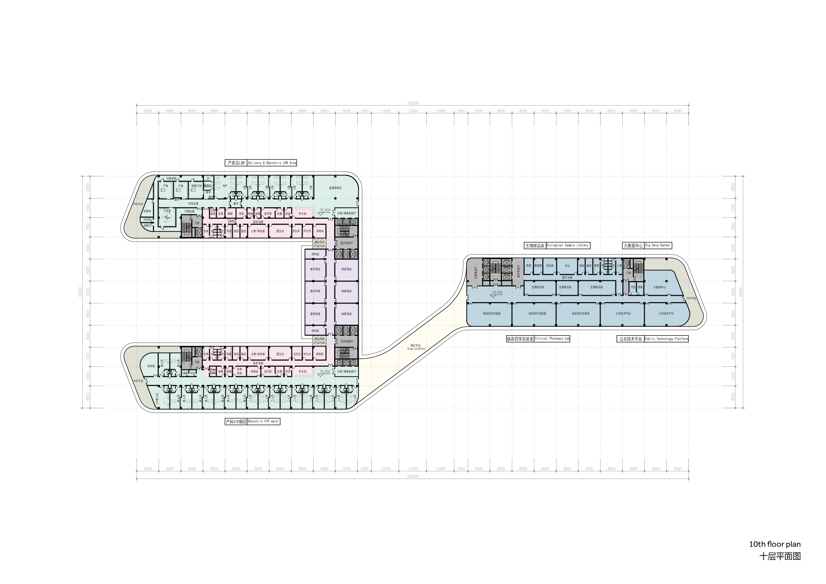
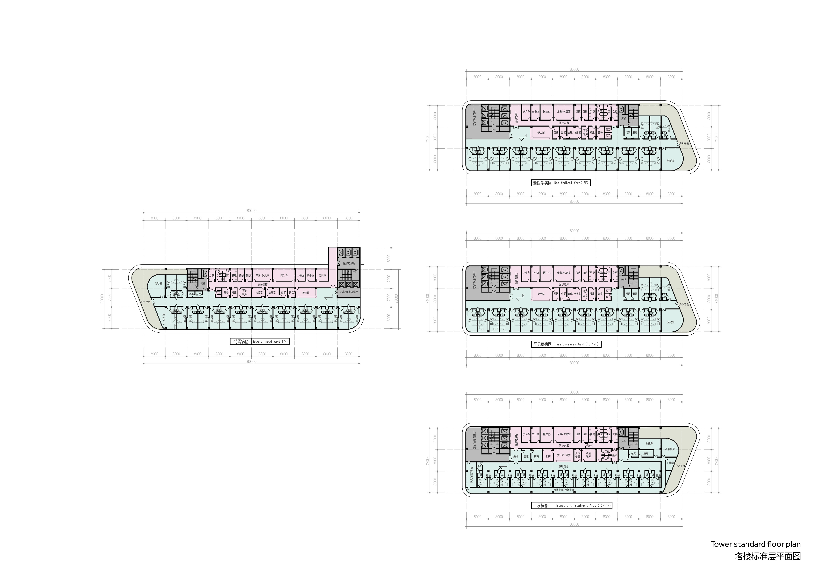
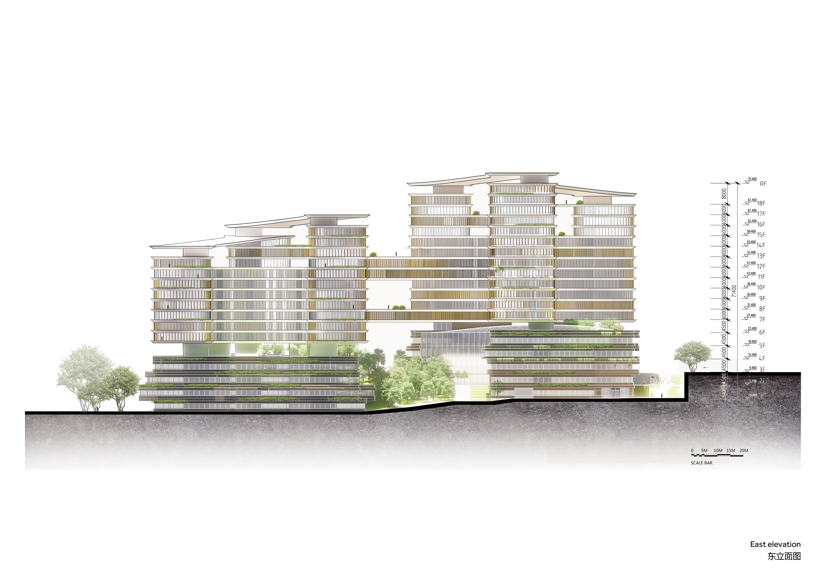
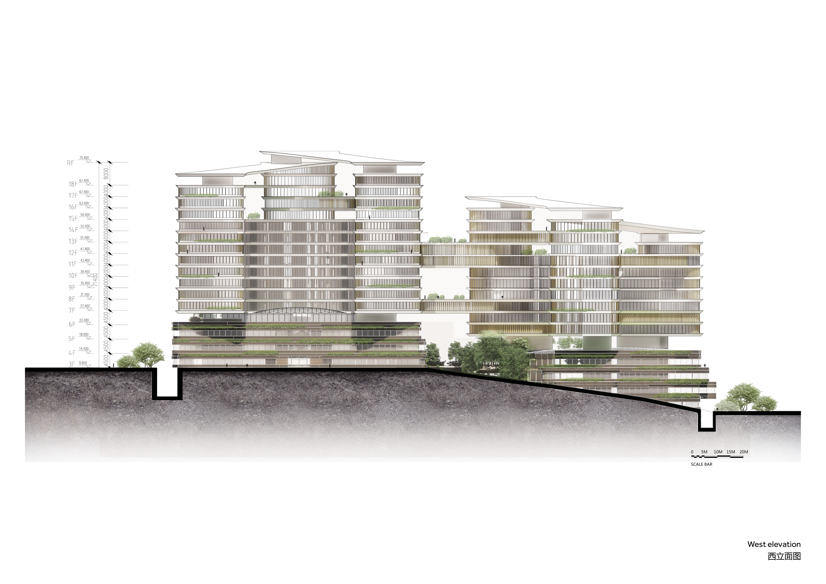
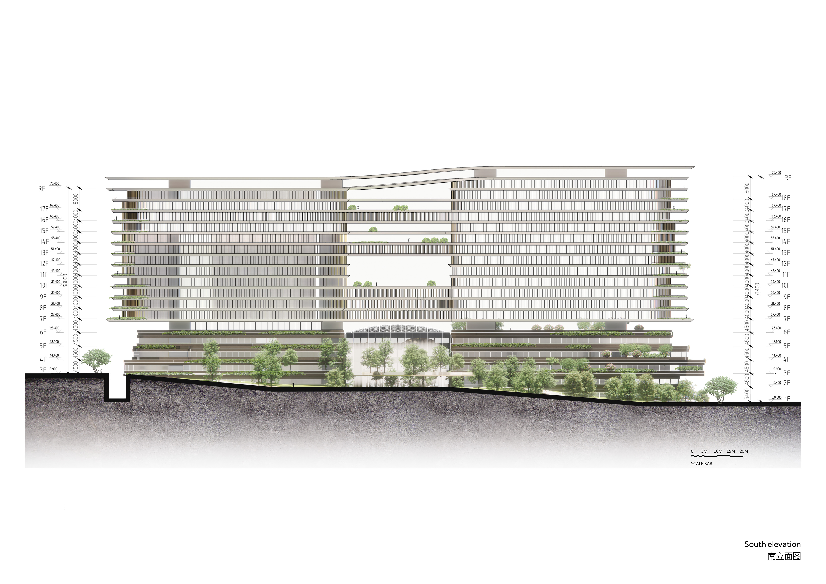
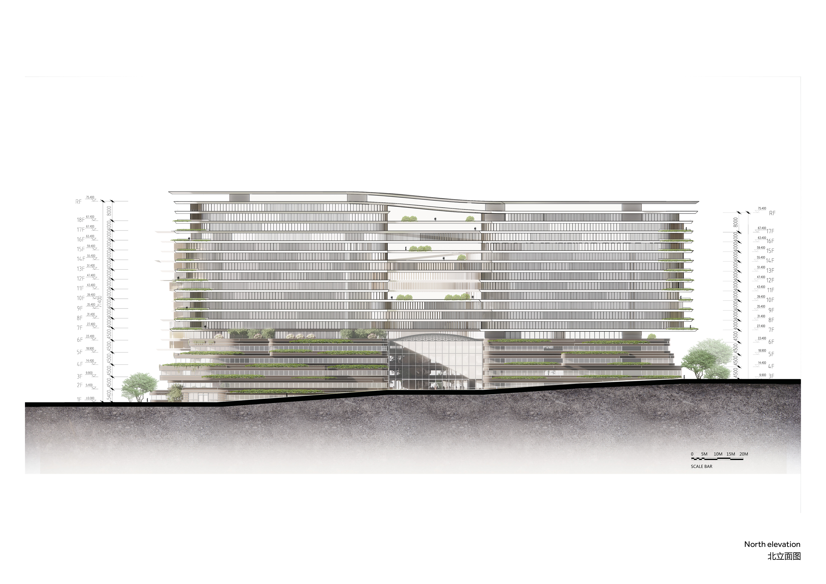
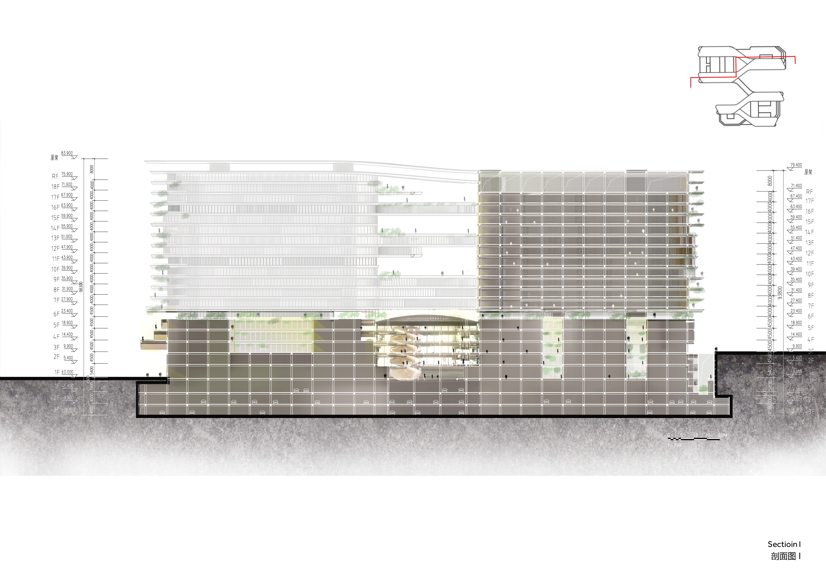

完整项目信息
项目名称:深圳市华大医院
项目类型:建筑设计
项目地点:中国广东省深圳市龙岗区横岗街道六约社区北片区,红棉路与深坑路交汇处
设计单位:Nordic Officeof Architecture、广东省建筑设计研究院有限公司
项目总负责:麦华
主创建筑师:麦华、Hanne Hemsen
设计团队
Nordic Office of Architecture:Thomas Fagernes、张扬、Eva Schwärzler、Giacomo Macrelli、Luca Bargagli
广东省建筑设计研究院有限公司:郑雪菲、潘炬文、梁兆铭、曾文杰、黄梓姗、沈倩瑜
业主:深圳市华大医院
项目状态:中标候选方案
设计时间:2020年12月—2021年5月
用地面积:49,620平方米
建筑面积:374,286平方米
版权声明:本文由Nordic Office of Architecture授权发布。欢迎转发,禁止以有方编辑版本转载。
投稿邮箱:media@archiposition.com
上一篇:开合的立体庭园:杭州关瑞大厦 / gad
下一篇:入围方案 | 韩国庆尚北道(新)农业资源管理研究所:种子之环 / 上海及物建筑设计工作室