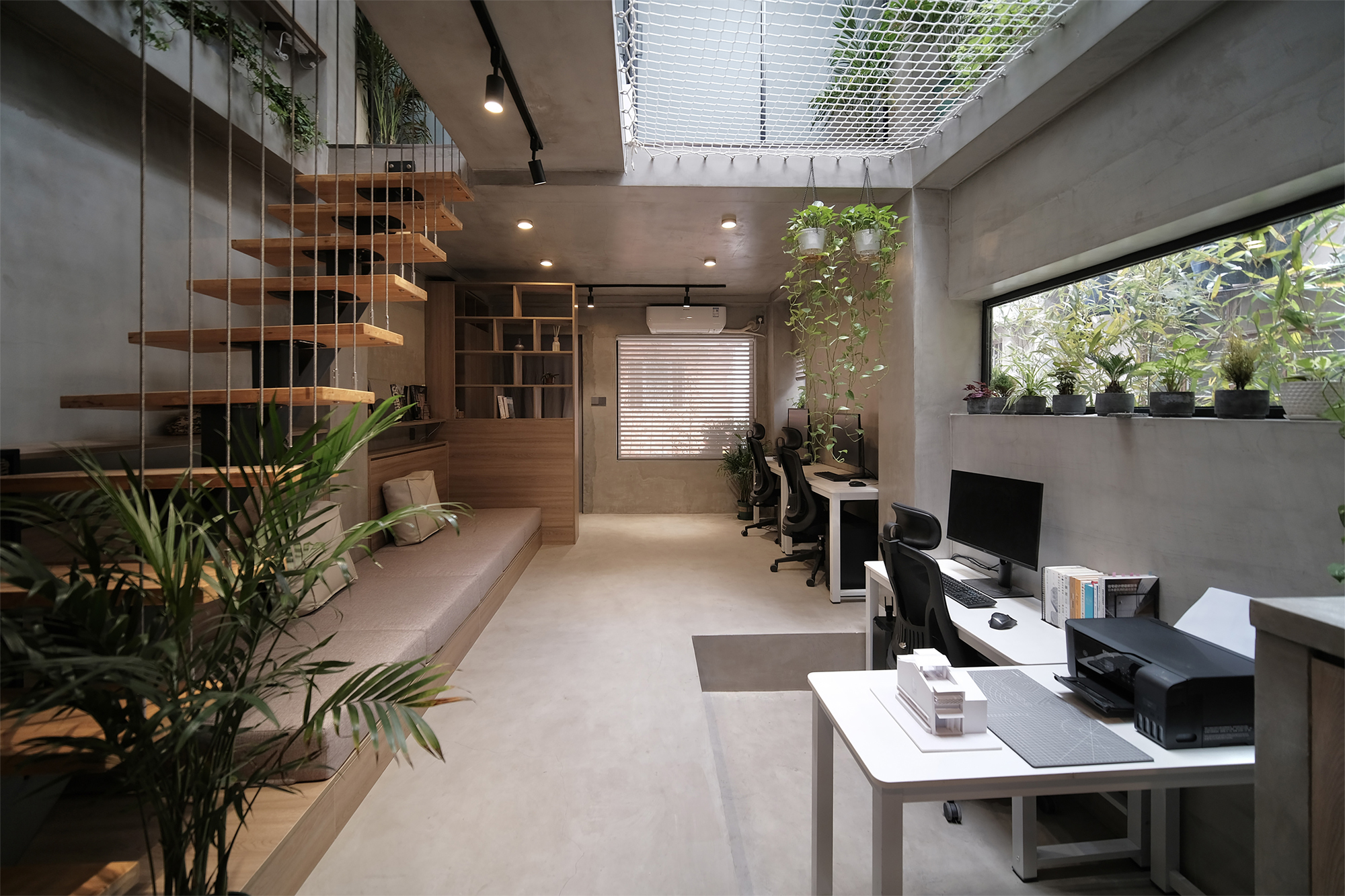
设计单位 本态建筑
项目地点 广东广州
建设时间 2021年11月
建筑面积 80平方米
一砖一瓦堆叠之居所
项目前身是珠江边旧城区里的民居,虽是平凡至极的旧砖屋,但改造初衷并非破旧立新,而是赋予旧屋新的可能。于是,颇具年代感的外墙被保留下来,朴素的材料质感在建筑空间中延伸,与简洁的混凝土框架融合。
The renovated project was originally a residential house in the old urban area besides the Pearl River. Although it was an extremely ordinary brick house with the age of about 40 years, the original intention of the renovation was not to flip the house into something completely new, but to explore a new possibility for the old house. Therefore, the facades with a sense of age were reserved, and the simple material texture was extended in the architectural space, integrating with the simple concrete frame, which was casted to enhance structural stability.
▲ 项目视频 ©本态建筑
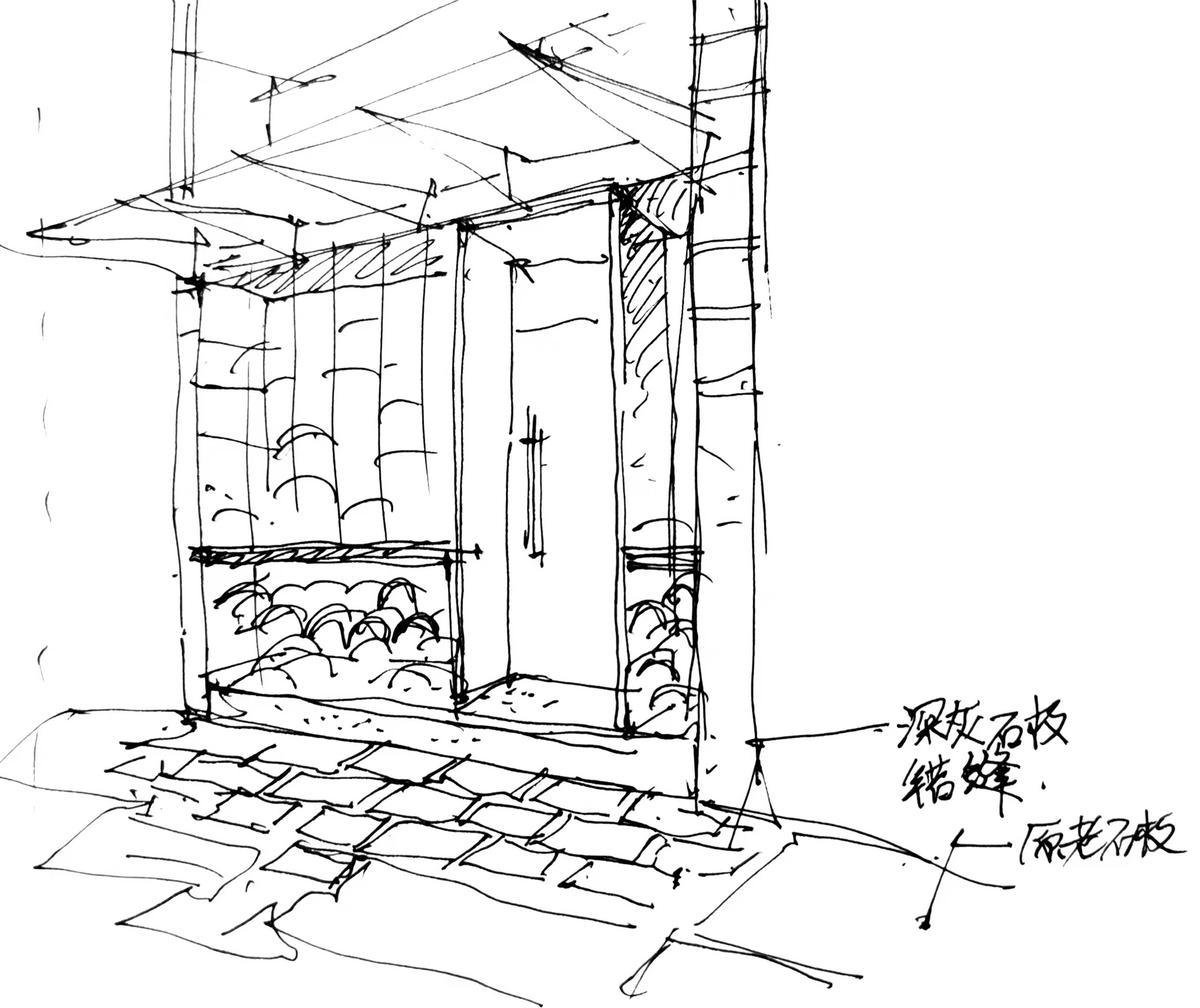
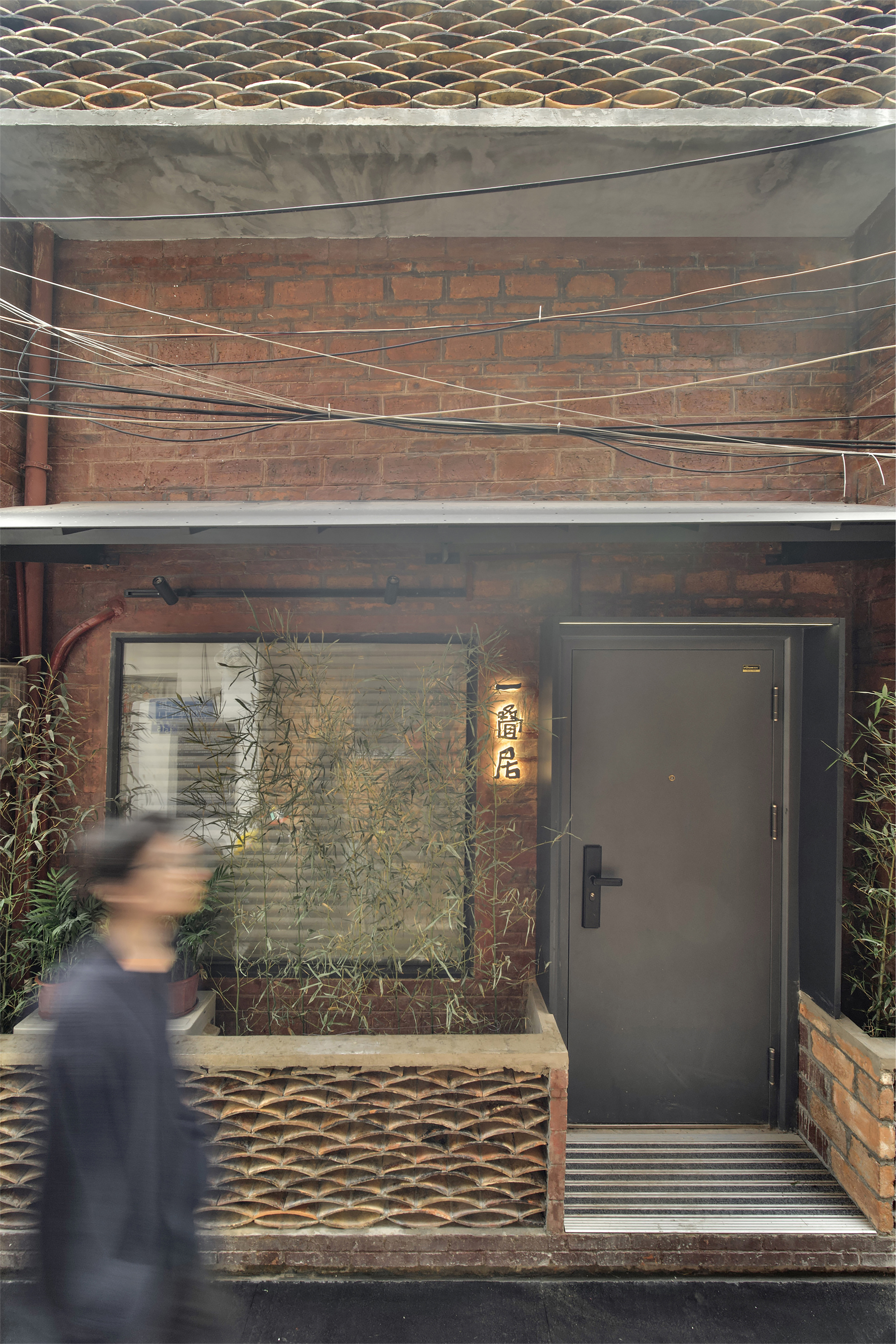
原有的双坡瓦屋面拆除后,新增了采光天窗。通高空间既能使建筑各层在不同时节沐浴自然光,也利于吹拔效应,加强竖向空间的对流,从而形成层次丰富的空间体验。
After the removal of the original double-sloped-tile roof, a new skylight ceiling space can not only make each floor of the building bathed in natural light in different seasons, but also facilitate the stack-effect to strengthen the convection in the vertical space.

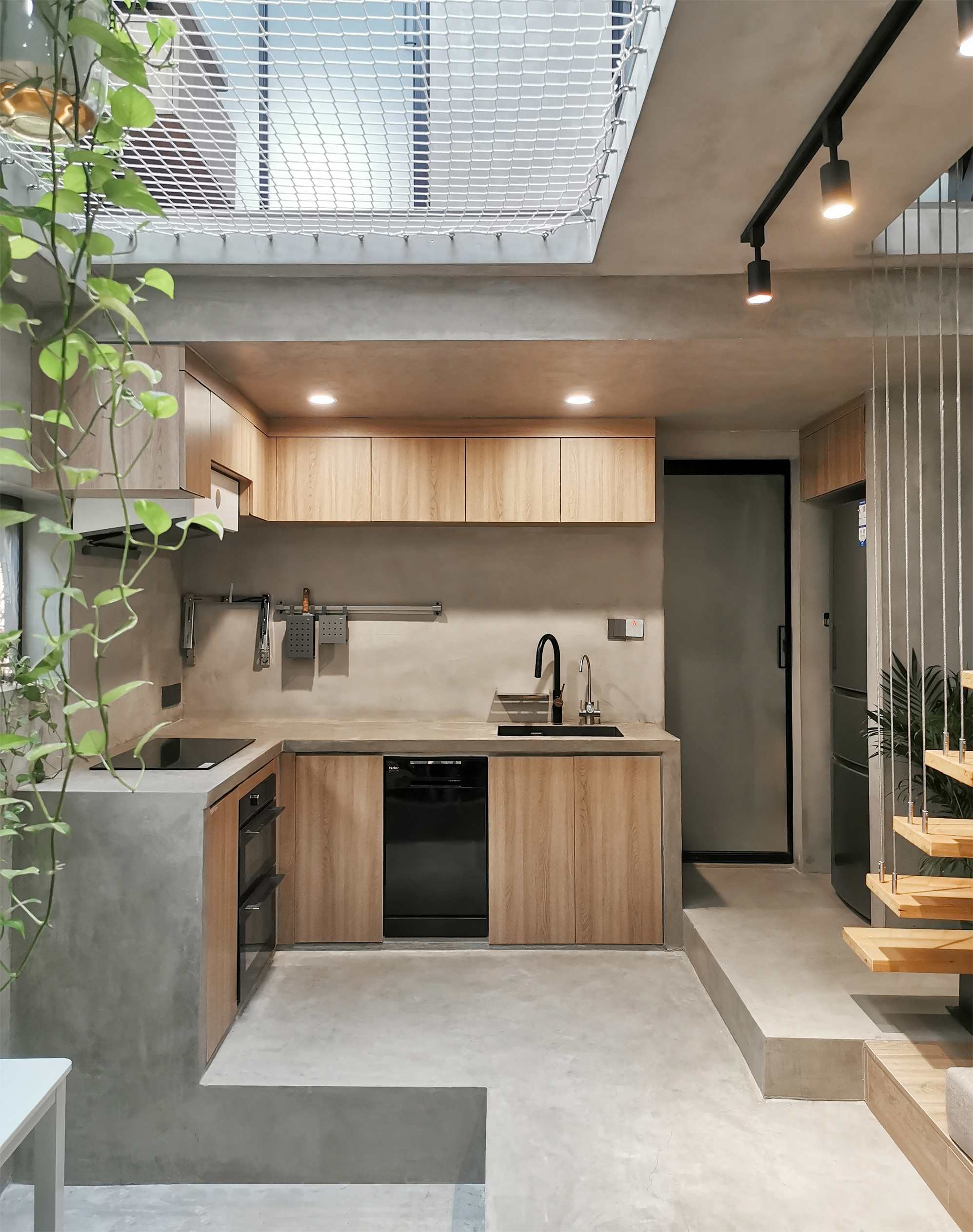

而在去年的同一时间里,这个小建筑还只是一间老旧昏暗的出租屋,已经风化的旧红砖墙、生锈的门窗、简陋的雨棚,处处体现出年久失修的破败景象。
At the same time a year ago, the house was an old, dingy rental house, with weathered old brick walls, rusty doors and windows. It was a picture of disrepair and decay.
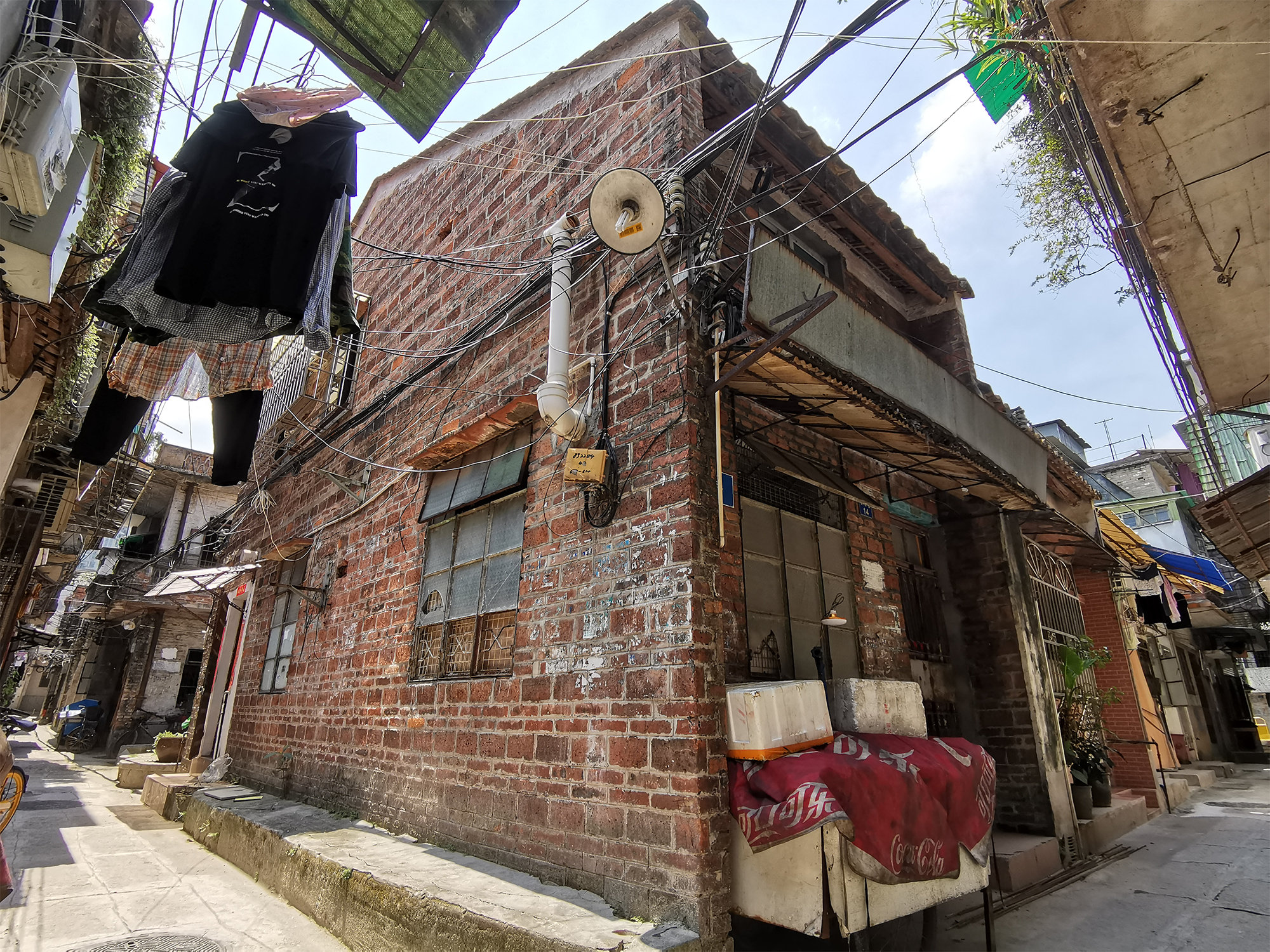
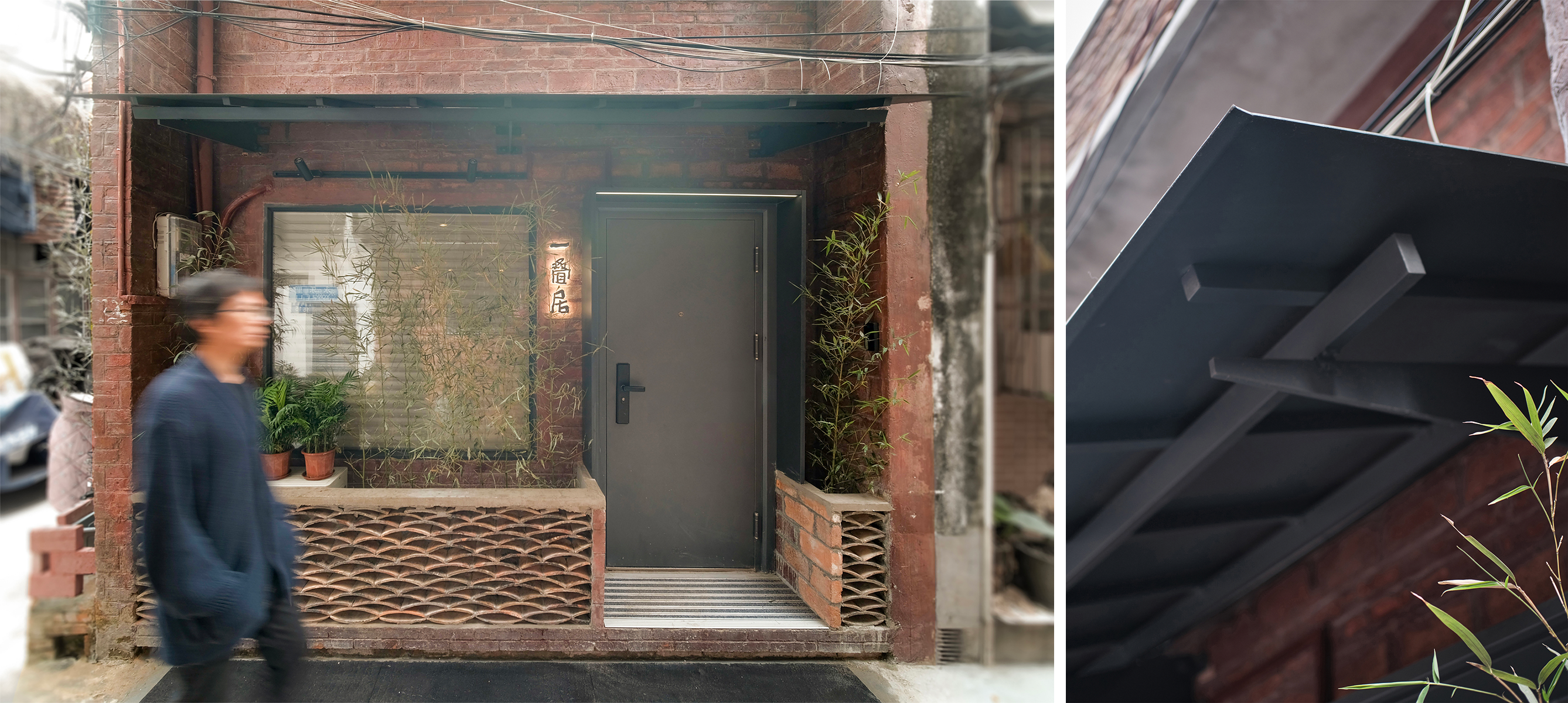

弱化创作者的观点输出,关注自然与空间体验
让体验者在建筑空间中能够更多地关注自身与自然的关系,是这次的一个“设计宣言”。城市中的小尺度民居,也许是对高层住宅的一个挑战:更小的居所,更低矮的居住环境,更有归属感的土地与天空景色,或许能带来更为舒适的生活体验。
It is a design statement that in compare of high-rise residential, small-scale dwellings may bring more comfortable living experience with better sense of belongingness, which allows people establish a sense of connectivity with nature in the architectural space.
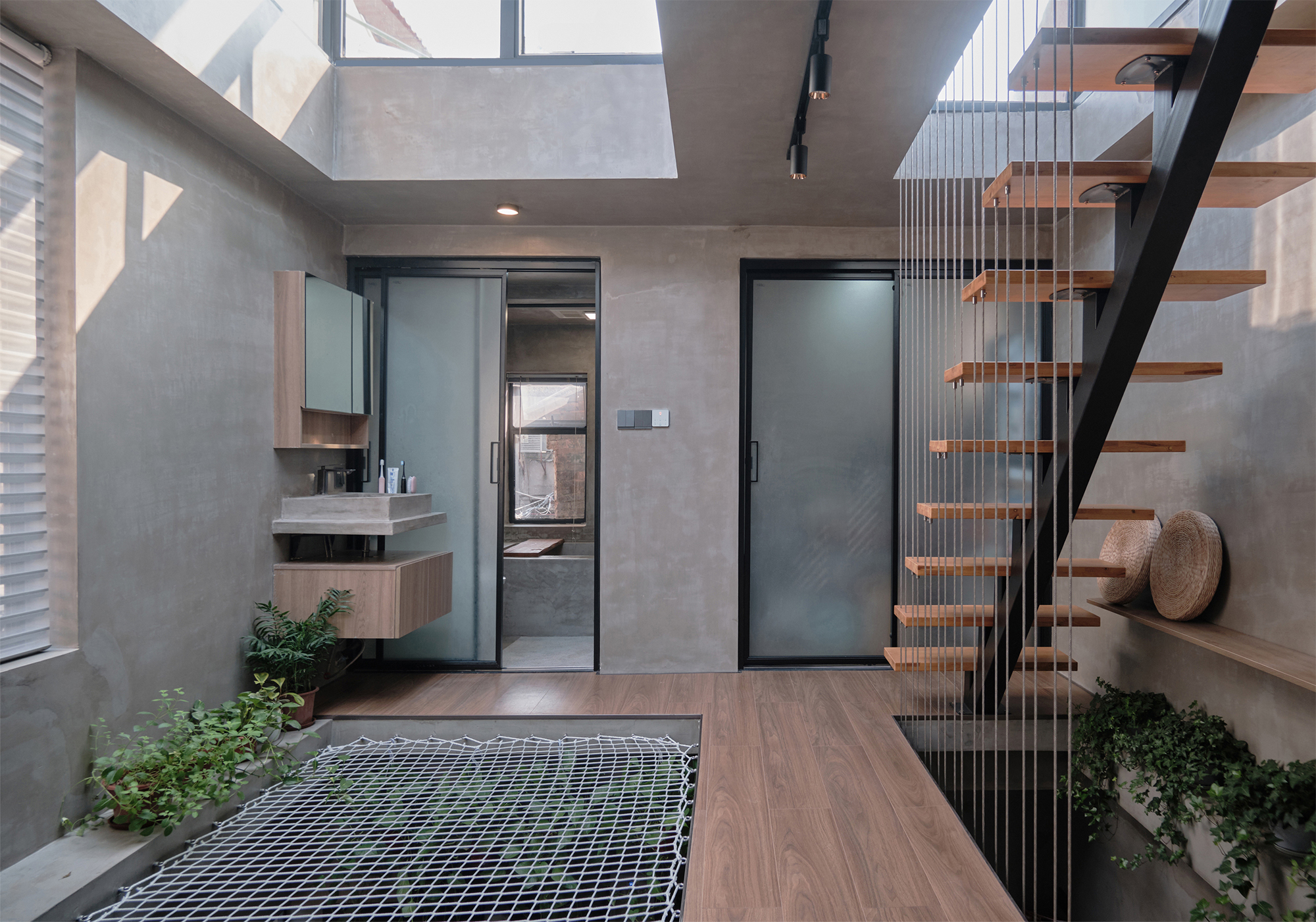
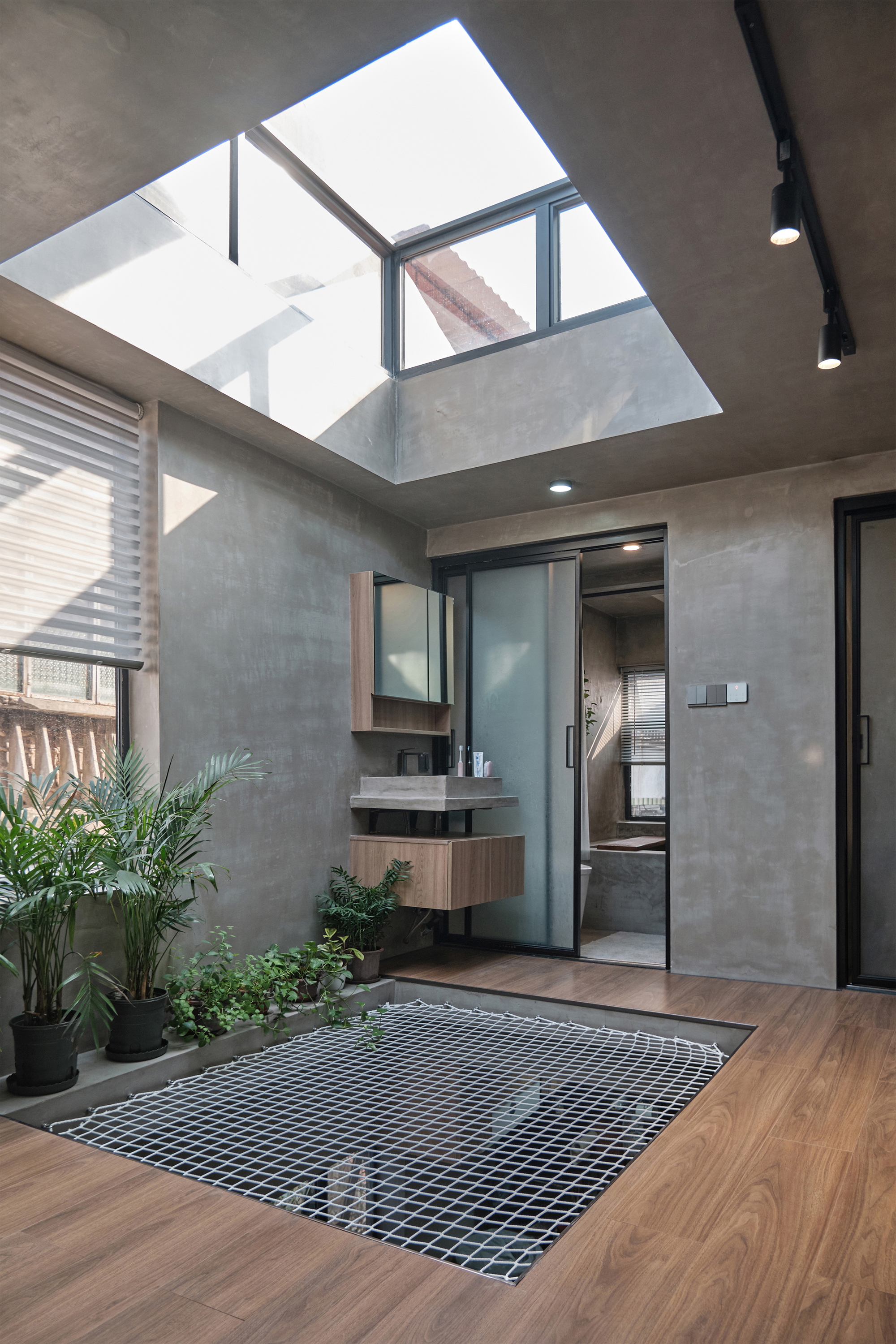
“一叠居”内部的结构框架与楼板均采用了钢筋混凝土搭建,但在上下楼的连通方面设计了较为简洁的钢楼梯,搭配实木台阶,实现了更为通透的空间感。二层空间包含了一间卧室、一间书房以及卫浴间,为了保证一层的自然采光,建筑师将二层楼板对应采光窗预留中空后,用一整张防护网铺满,使之成为了一个放松的休憩空间。
The internal structural frame and floor are made of reinforced concrete, but in terms of the connection between the upper and lower floors, a light-weight steel staircase with wooden steps is custom-made to allow better sense of spatial transparency. The second level space contains a bedroom, a study room, and a bathroom, in order to get natural daylight on the first level, after leaving a void in the middle of the second floor, a protective net was applied in the void, makes it a relaxed resting space.

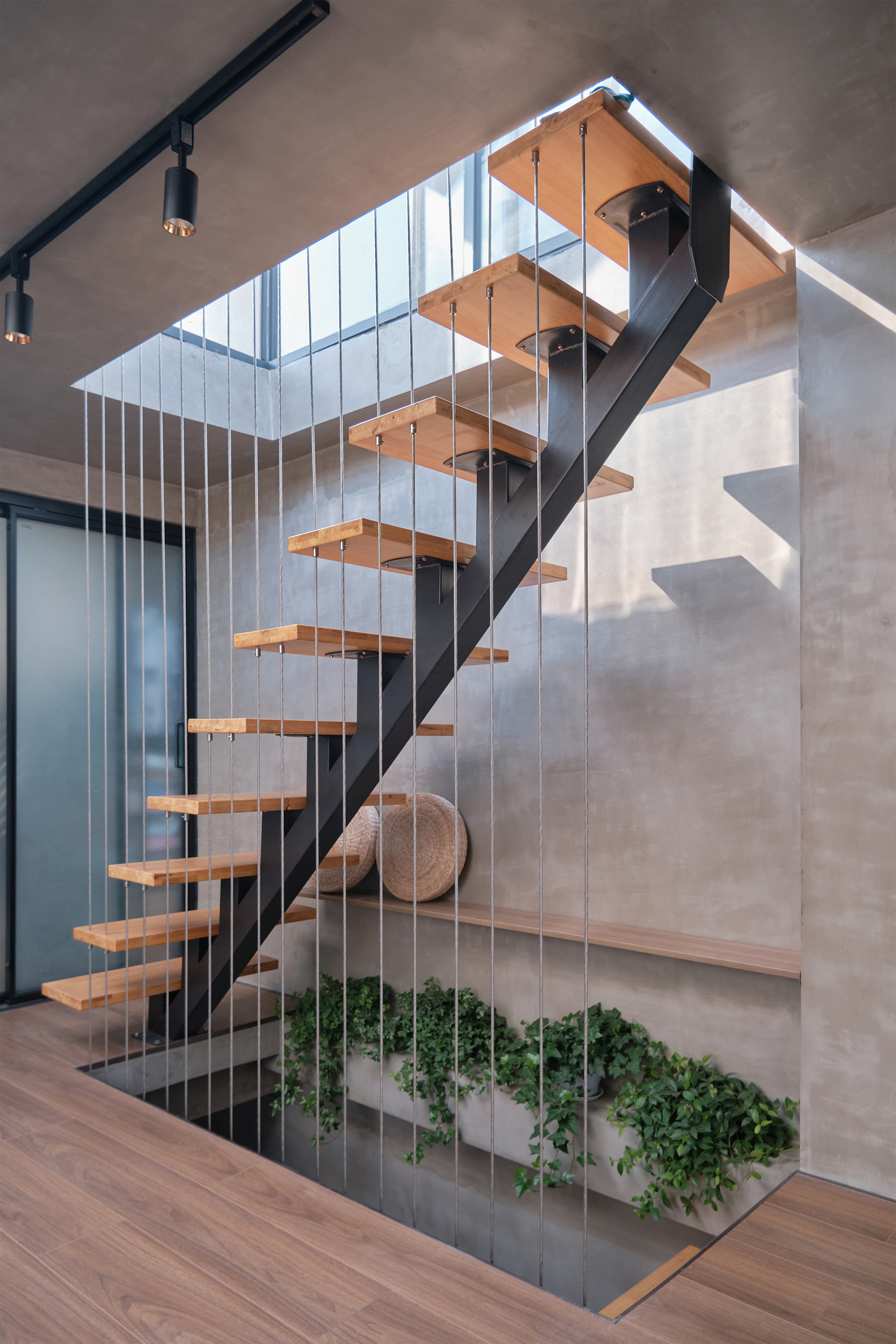
厨房操作台、洗手台、浴缸,以及卫浴中的壁龛,都在施工过程中用钢筋混凝土进行现场搭模与浇筑。虽然在一些家居部件上舍弃了工业化品牌的追求,但这些用水泥制作的部件像是从原有的墙上长出来一般,使用起来有着家居成品无法媲美的亲和力。
Kitchen work station, wash basin, bathtub, as well as the niche in the bathroom wall were molded and casted on-site using concrete during construction. These parts seem to grow out of the original walls and have an affinity that can't be matched by finished home products.
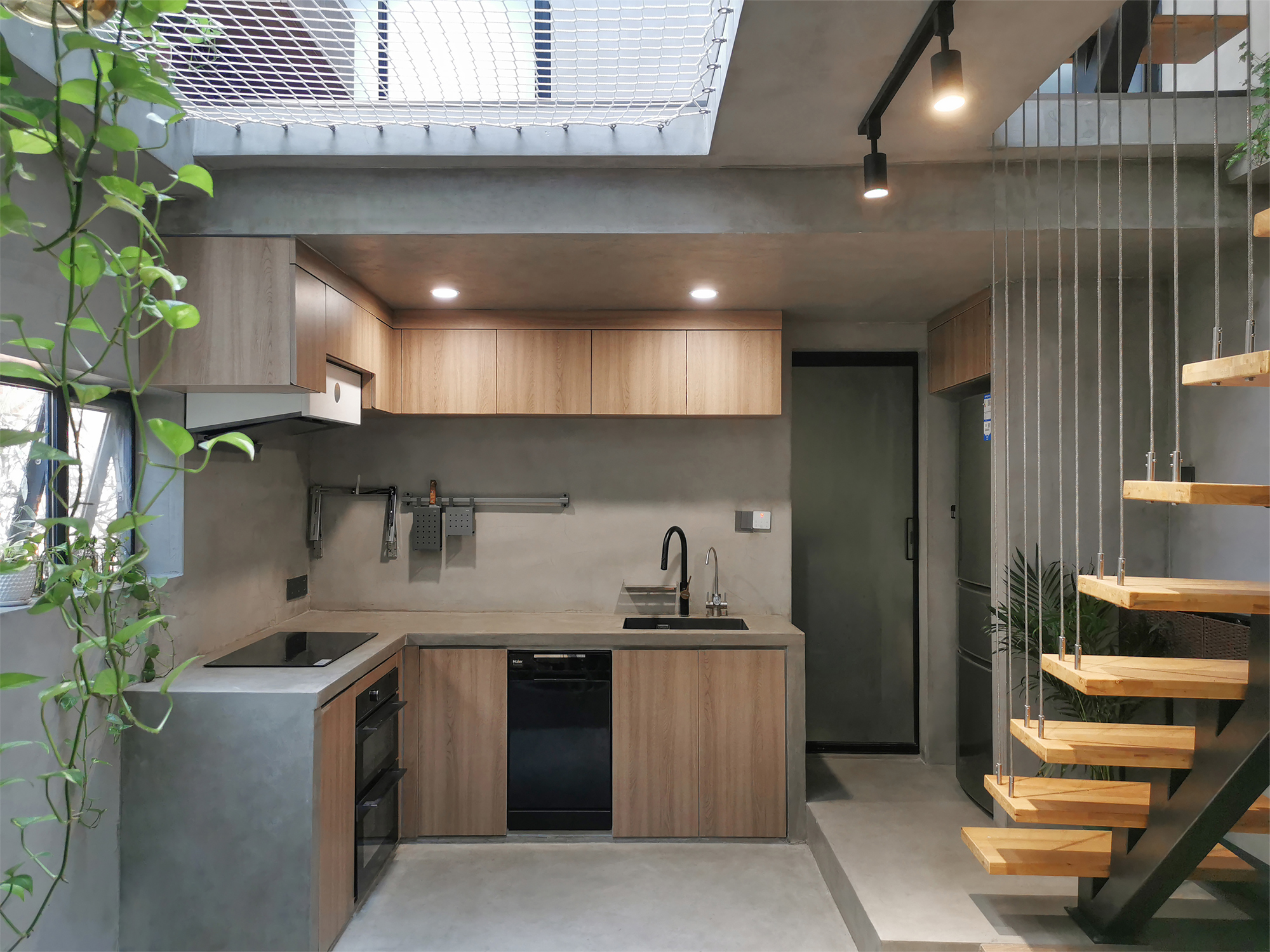
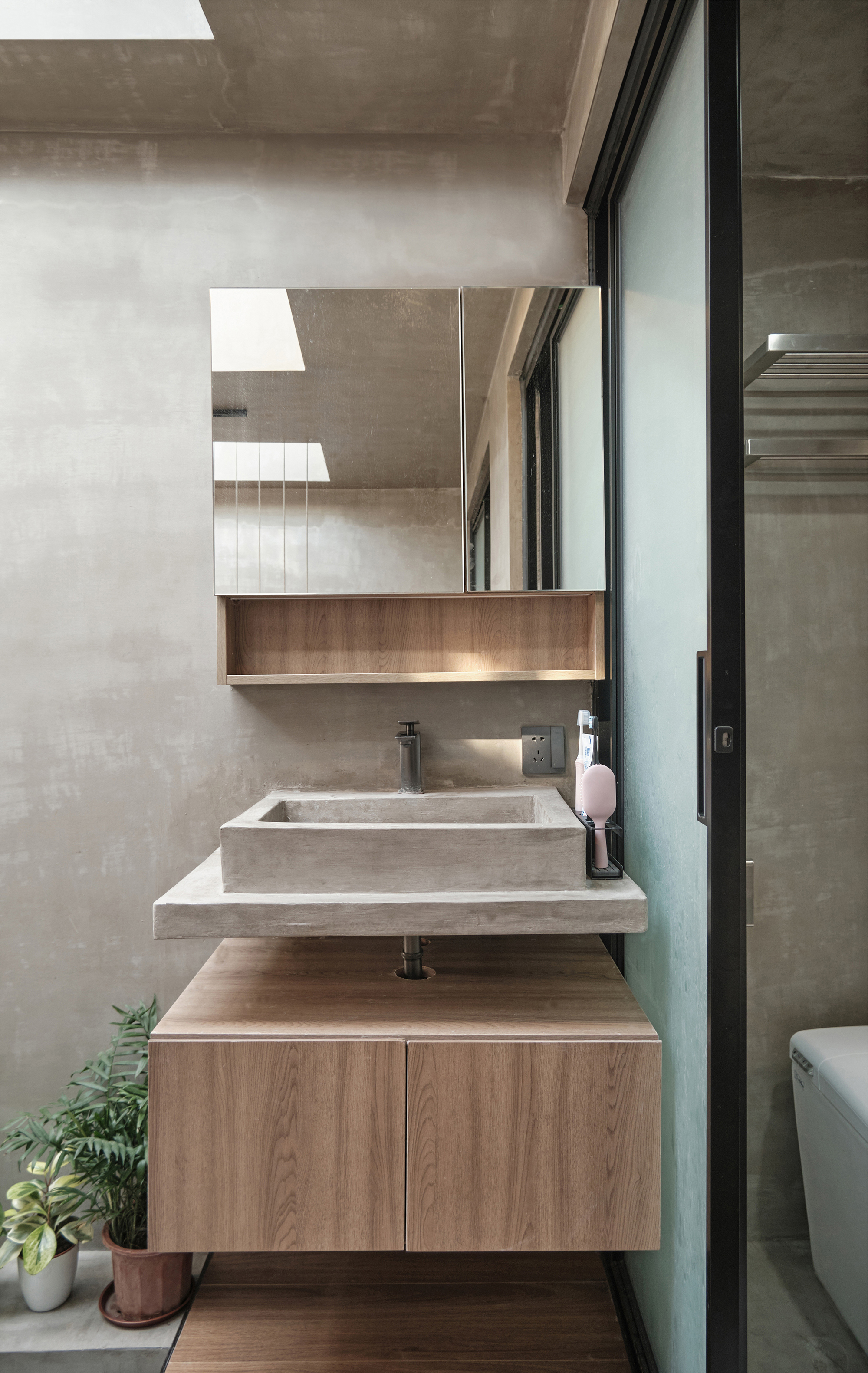

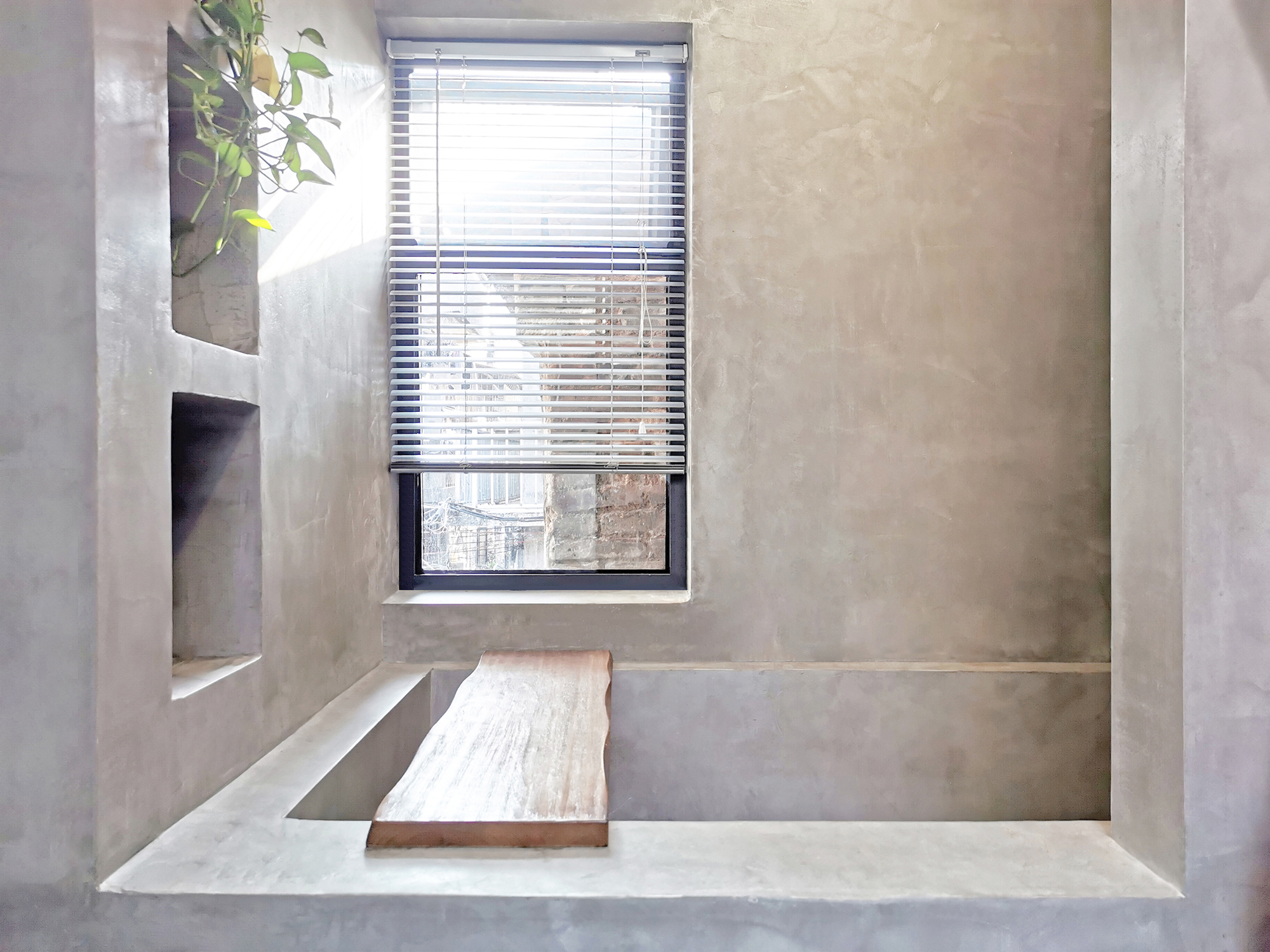
一与叠,简单与复杂
为了让体验者在建筑空间中与自然建立感知,从而引发对于自我的关注,“一叠居”改造从几个方面进行了尝试。
In order to allow the users to establish a sense of connectivity with nature in the architectural space, and thus motivate self-care, the renovation project has been attempted from several aspects.
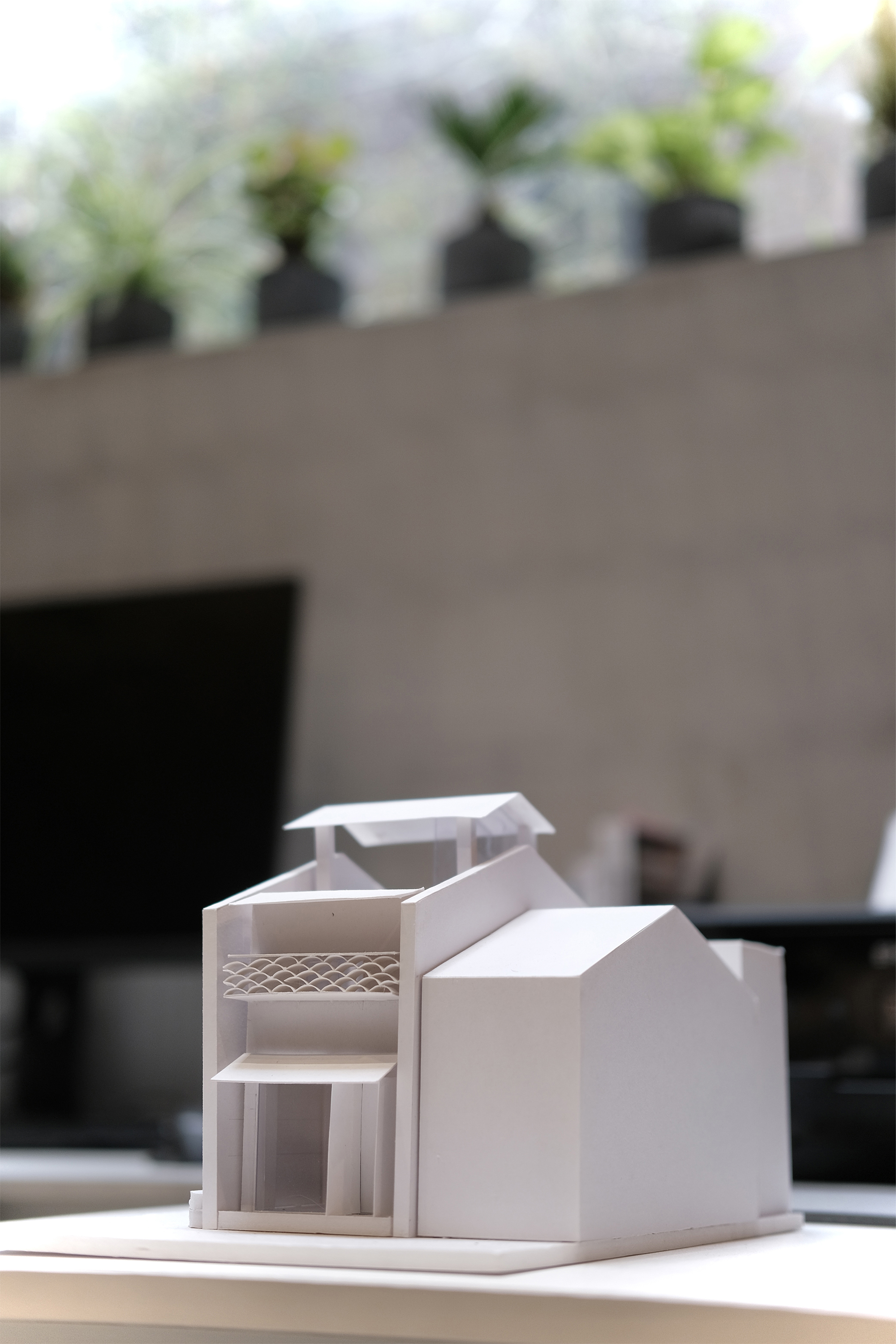
首先,经过精心的改造过程,砖房与周围的居住环境保持了密切的关系,从而弱化了“新建筑”的感觉;其次,建筑包含了模糊功能和边界的多功能空间,这些空间可以随着时间“持续生长”,以适应不同需求;最后,建筑将室外、室内环境、以及生活方式整合在一起,形成了一种具有亲和力的空间体验。
Firstly, a closed relationship with the surrounding living environment has established through a careful renovation design process, and a sense of new renovated architecture had been weakened. And secondly, the architecture with blurred functions and boundaries provides a variety of uses that can continue to adapt and grow. In overall, indoor, and outdoor conditions, as well as the lifestyle were integrated comprehensively by the architecture, an intimate spatial experience has been formed.
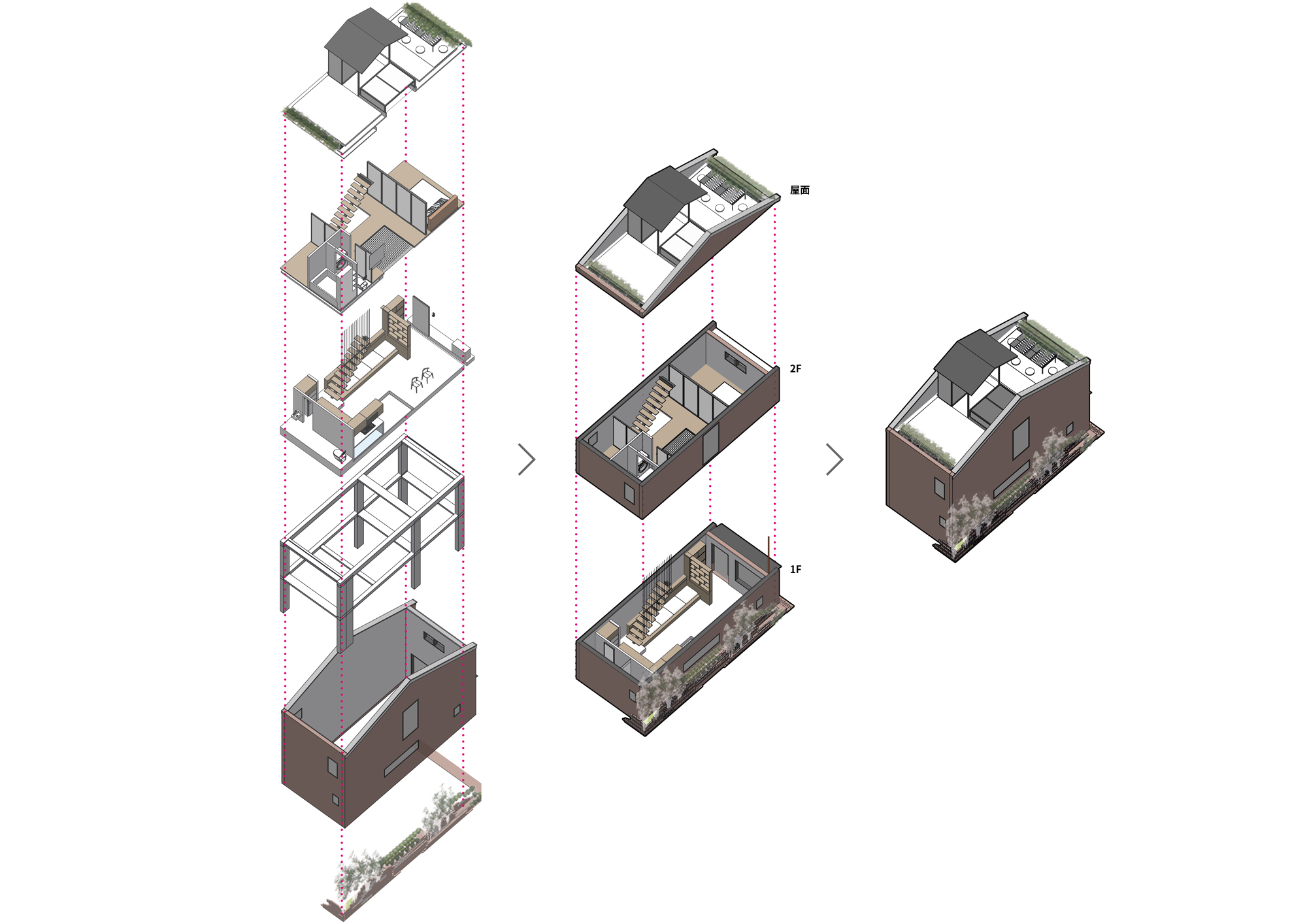
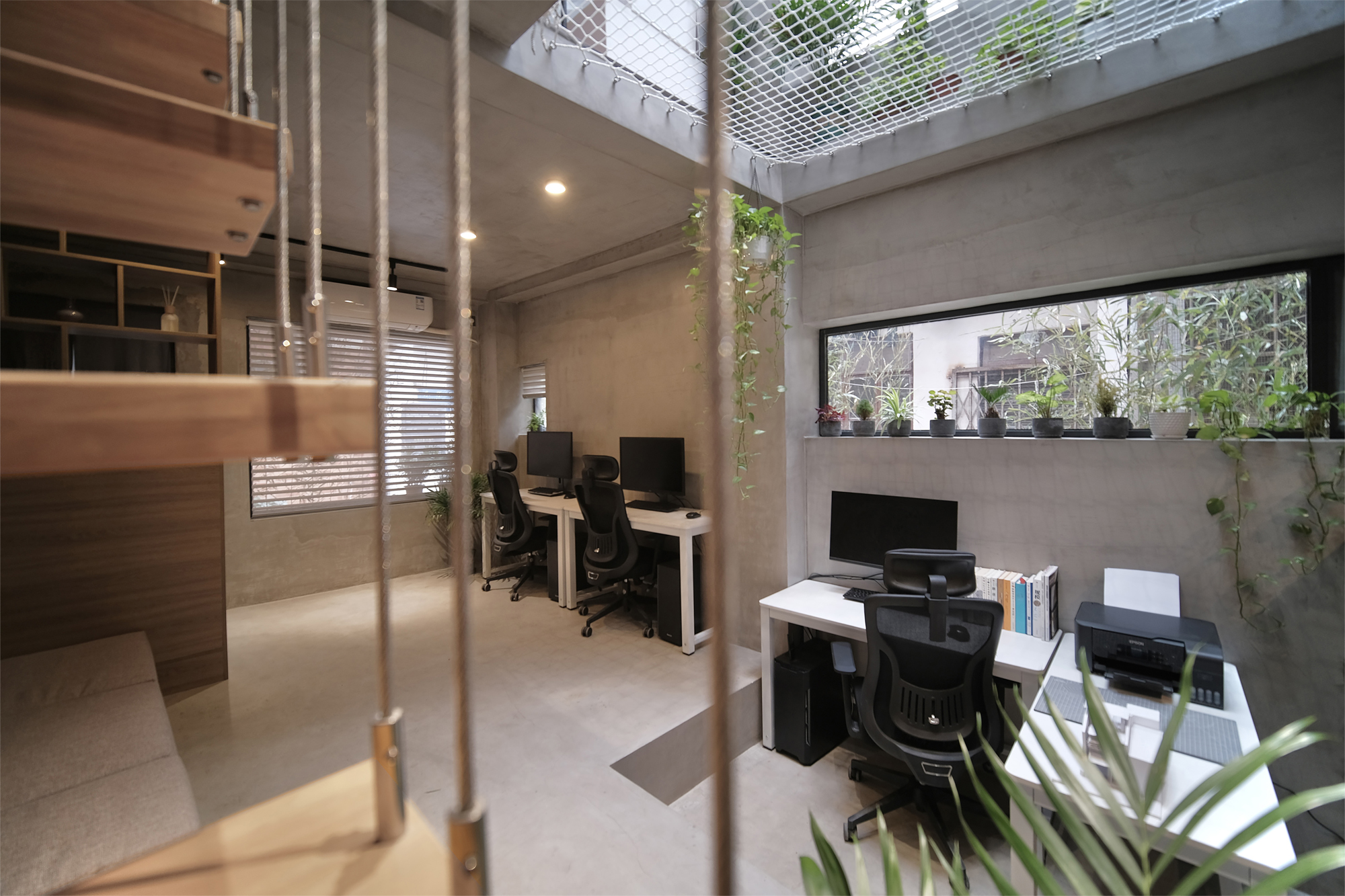

一砖一瓦是最简单的建造材料,叠是单一材料的无数次重复。现存人类文明中那些最为复杂的建筑奇迹,都是自然界里最为简单的材料构筑而成的。
Bricks and tiles are the simplest building material, some of the most complex and breathtaking architectural masterpieces were constructed from the simplest materials found in nature.
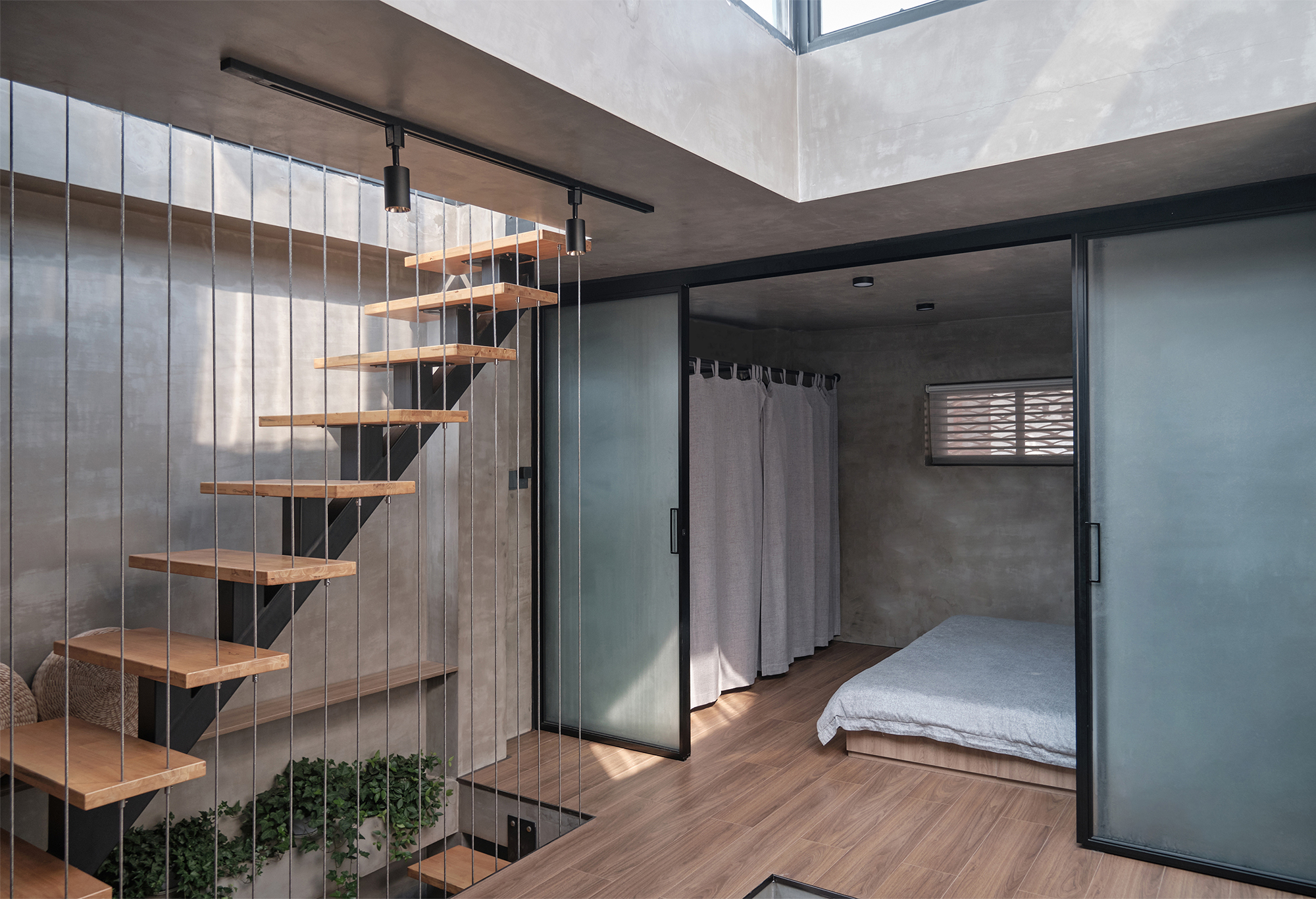
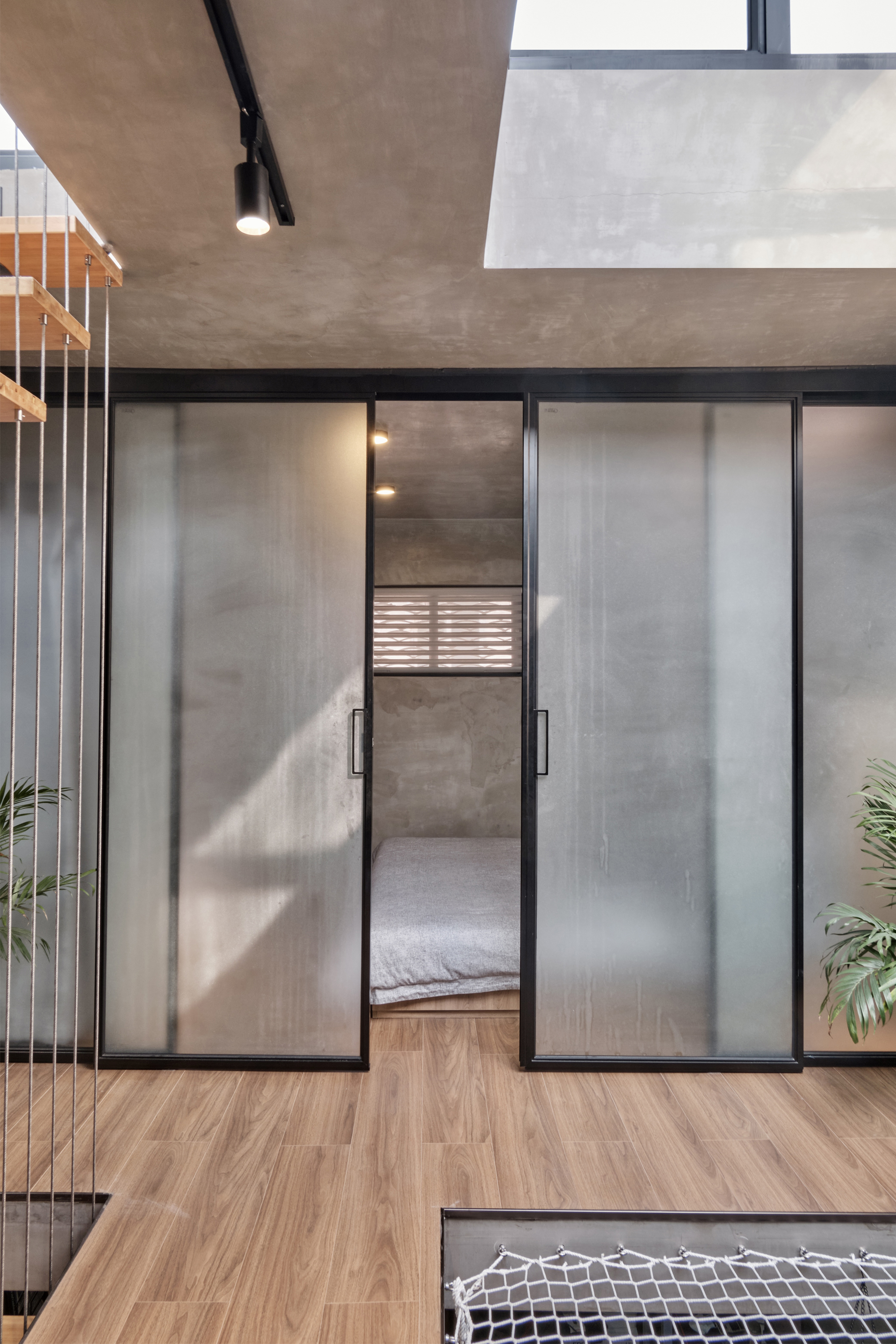
但是,建筑的建成并不意味着建筑创作的完结,我们在建筑中产生互动,在空间中感知与自然的联系,并在其中一点一滴的生活,都会随着时间,慢慢形成我们专属的故事与回忆。在这个过程中,建筑成为了一种持续性的动态创作,建筑成为了一种生活方式。
However, the completion of architecture does not mean the end of architectural creation, we interact with each other in the building, perceive the connection with nature in the space, and gradually form our own stories and memories over time. In this process, architecture becomes a continuous dynamic creation, and architecture becomes a way of life.

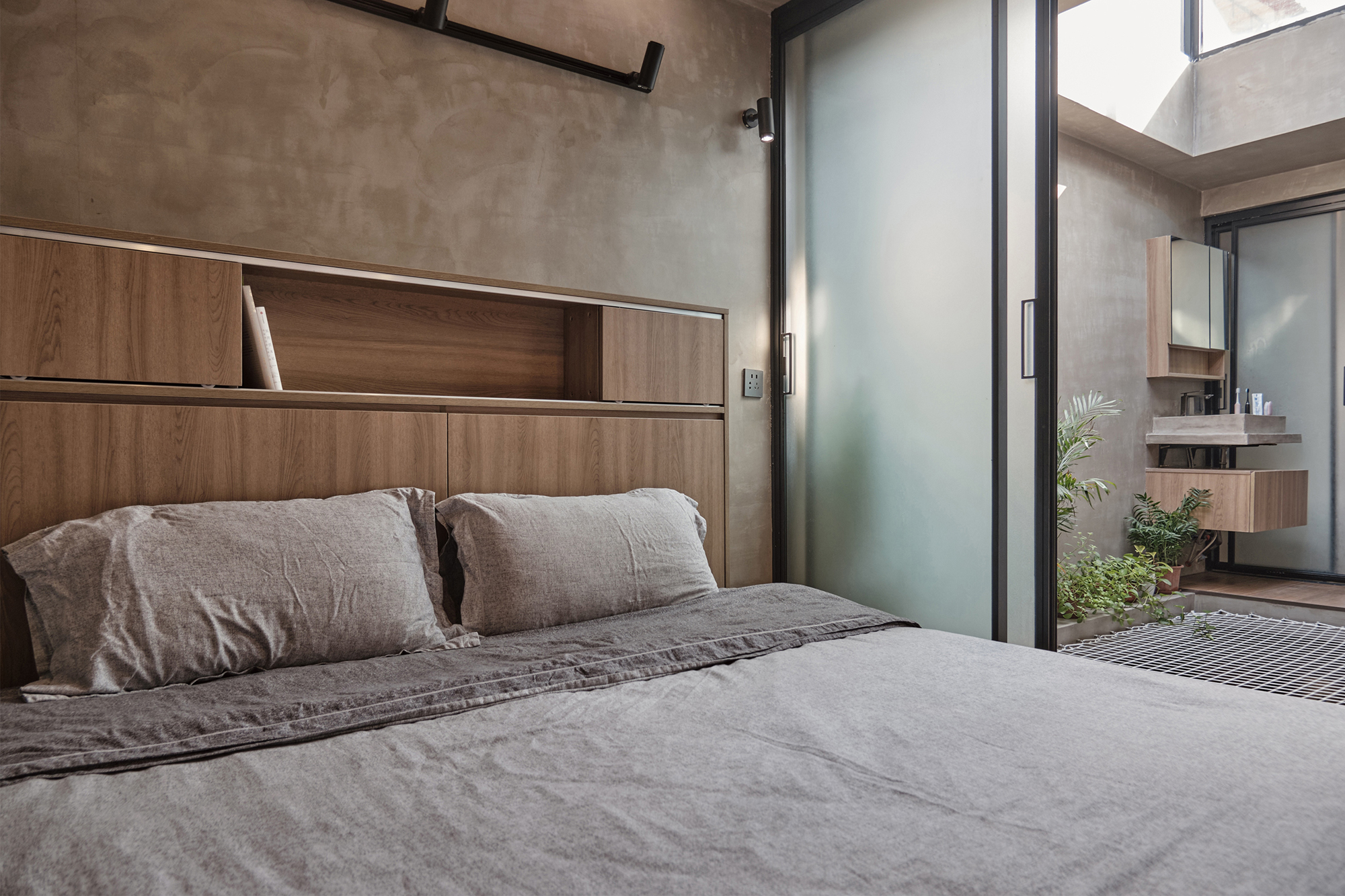
设计图纸 ▽
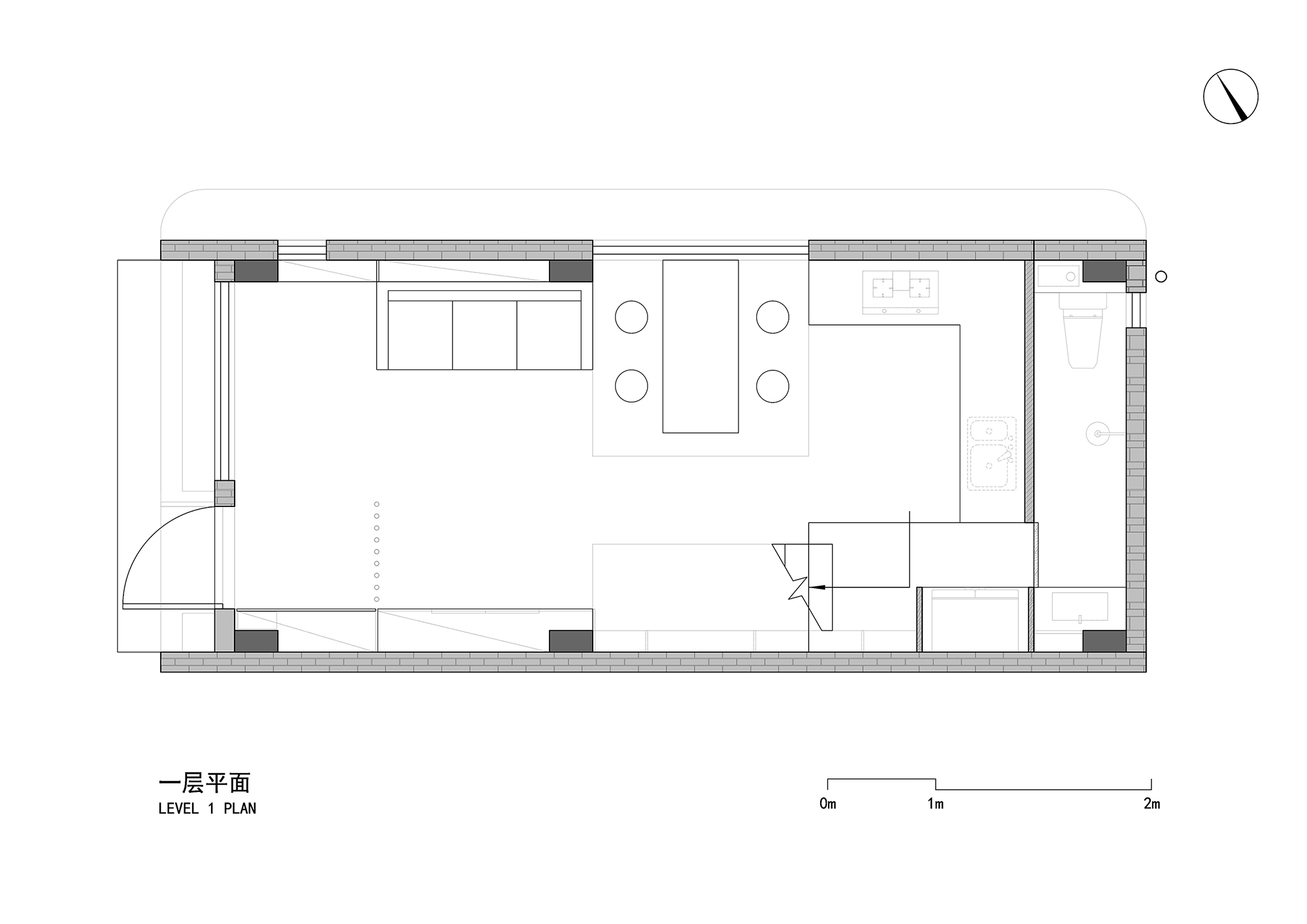
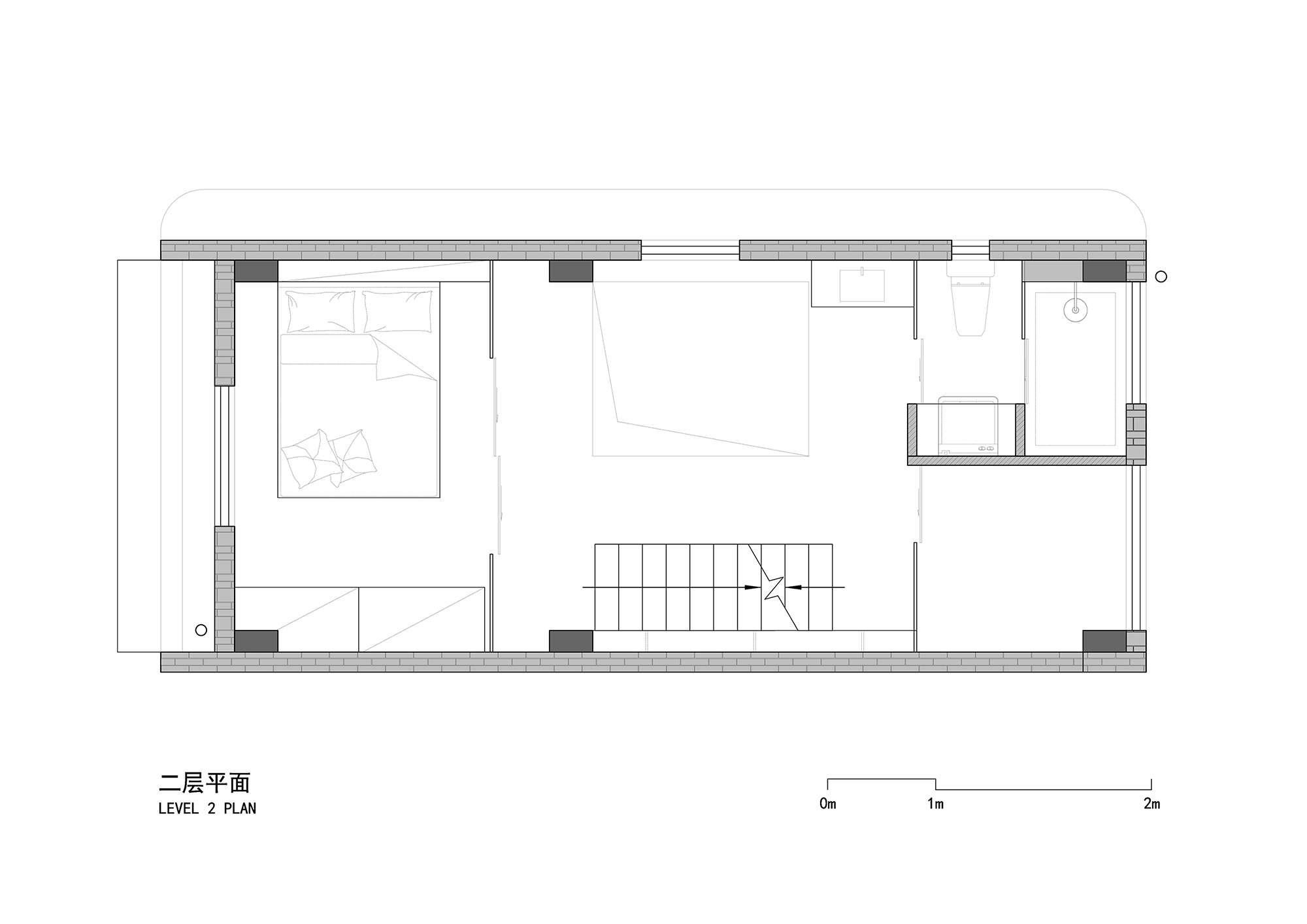
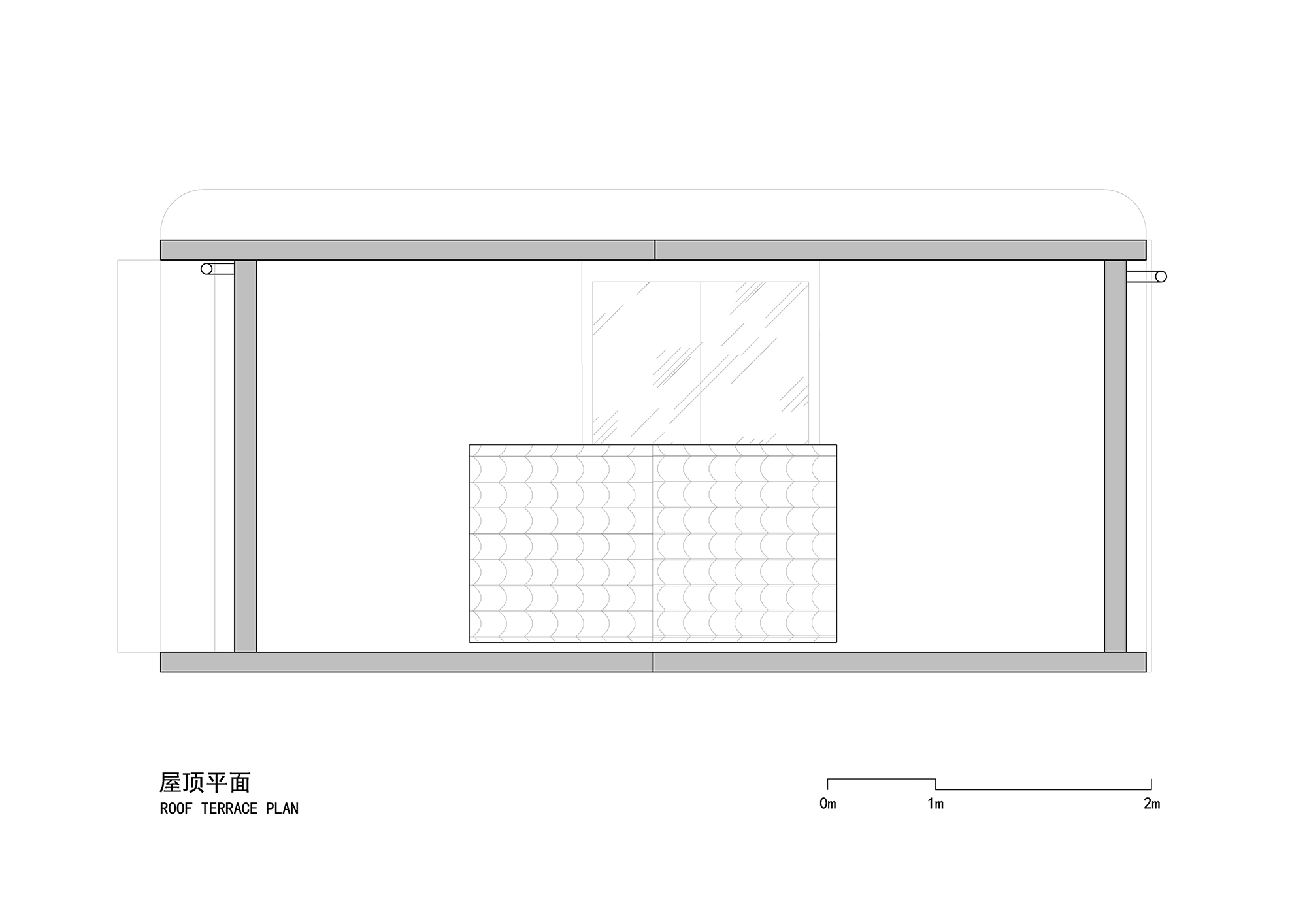

完整项目信息
项目名称: 一叠居
项目类型:建筑/室内
项目地点:广东广州
设计单位:本态建筑
主创建筑师:孔令岩
设计团队:梁华勇、薛德瑞
业主:本态建筑
设计时间:2020年11月—2021年11月
建设时间:2020年11月—2021年11月
用地面积:40平方米
建筑面积:80平方米
材料:钢筋混凝土、红砖、微水泥
摄影:本态建筑
版权声明:本文由本态建筑授权发布。欢迎转发,禁止以有方编辑版本转载。
投稿邮箱:media@archiposition.com
上一篇:3D打印装置“降临” / Wutopia Lab+大界机器人
下一篇:游园般体验:倍轻松研发办公+未来展厅设计 / 一乘建筑