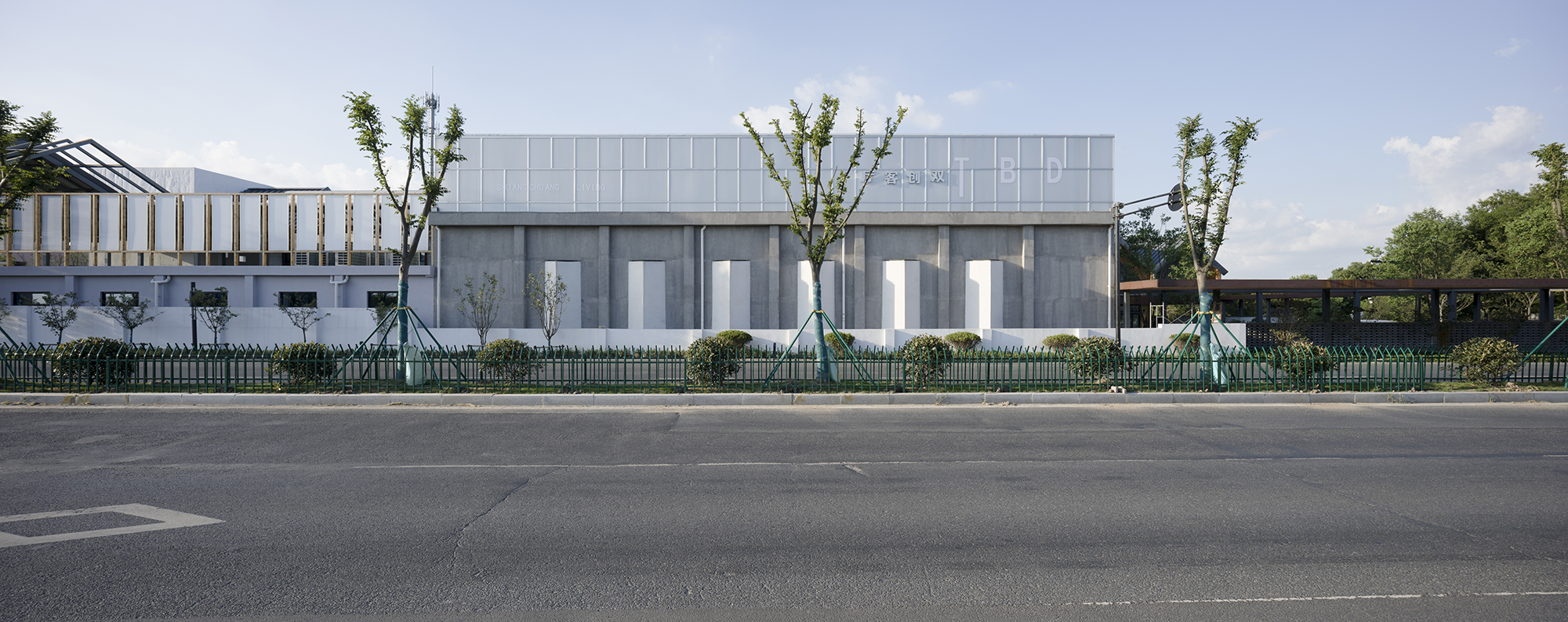
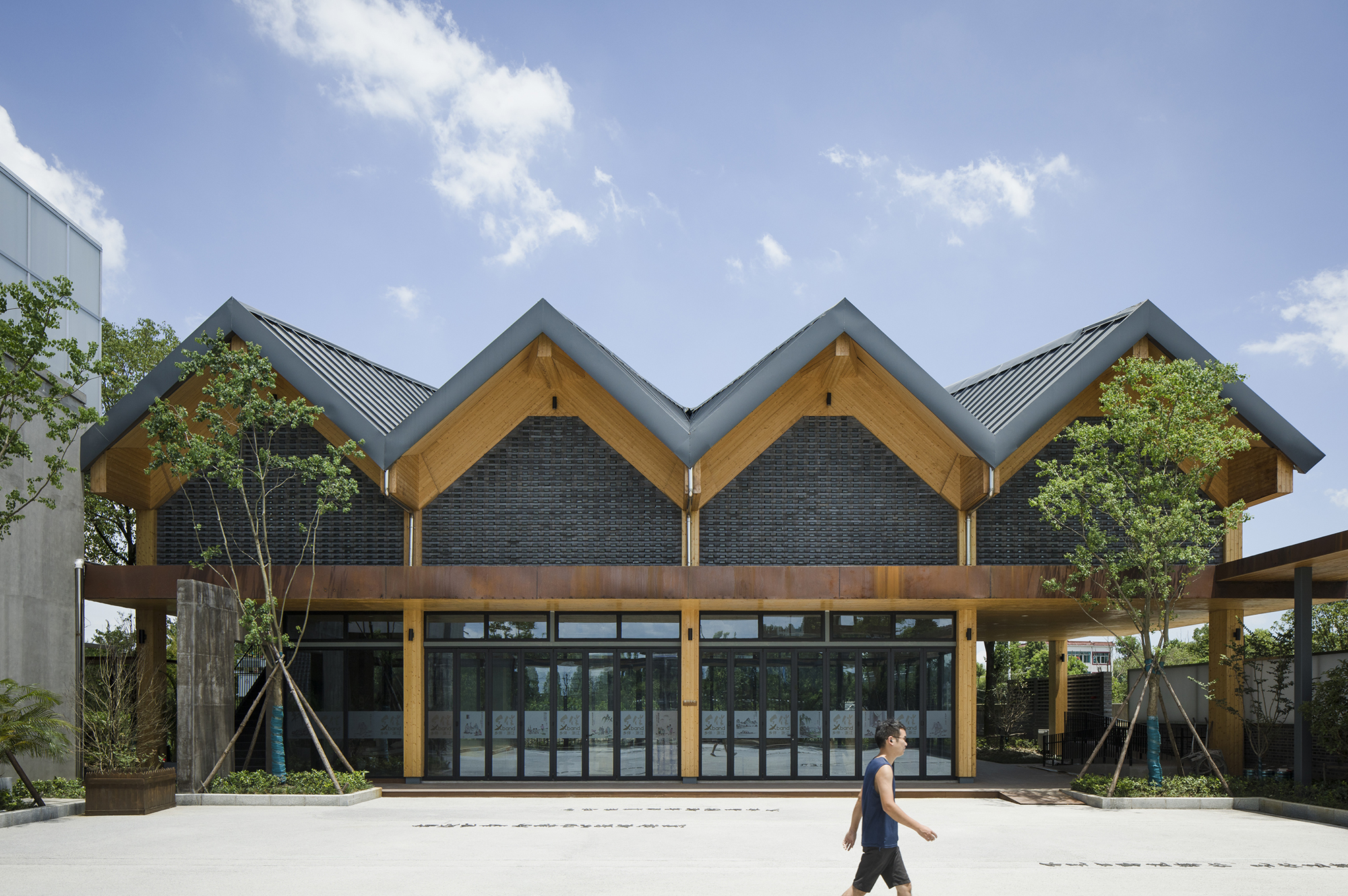
设计单位 上海严旸建筑设计工作室y.ad studio
项目地点 浙江嘉兴
建成时间 2021年5月
建筑面积 2,405.5平方米
本文文字由设计单位提供。
初探场地
接受委托时听闻是个厂房改造项目,我脑海中立刻闪现出很多固有的印象,后至现场却感觉与我想象中似乎有点不一样。
When entrusted with this plant transformation project, stereotypes of factory buildings pop into my head. But when arriving at the site, the buildings seemed a bit different from what I had imagined.
厂房前身为村办企业桐乡易峰机械厂热处理中心,现在作为退散进集后保留的工业存量厂房。厂房总建筑面积约900平方米,建筑单体选用单层排架与钢结构屋顶。厂房建设时间约为上世纪90年代末,但是没有原始图纸资料可供考证。从表面材质与构造来看,建筑具有一些特定的年代感,但是离我们当下并不久远。
The site used to be the heat treatment center of Yifeng Machinery Factory, a village-run enterprise. It consists of several buildings with a single-storey structure and steel roof, occupying a gross floor area of about 900m². It was presumed that the plant was constructed in the late 1990s, but there was no drawing or material to prove that. The material textures and appearance of the existing buildings featured the style of both 1990s and the present, which was a far cry from a space with a sense of history that I had imagined.

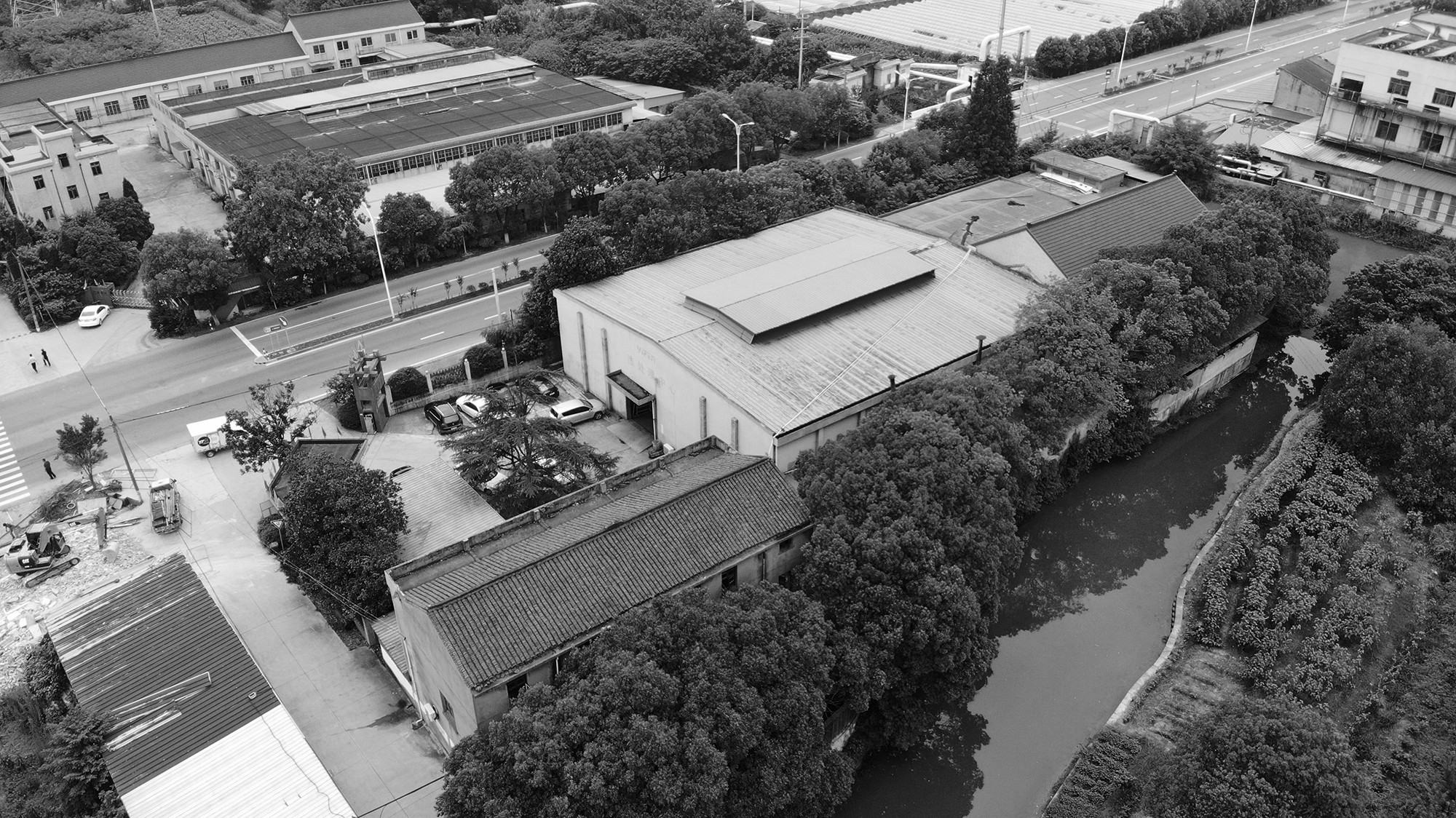
这跟我最初想象中的具有历史感和时间感的空间相差甚远。除了临河有一排长势茂盛的香樟树外,不够旧也没那么新的场地与空间,打破了我很多的设想,竟有点无从下手的感觉……
There is a row of luxuriant camphor trees along the river beside. The site and the space were neither old enough nor new enough, which broke my original assumption and thus posed a great challenge to the design.

项目背景
项目所在地河山镇东浜头村曾是产业大村,改革开放后又陆续创建五金标准件厂、易锋机械厂、东宝丝绸印染厂等工厂,后期又打造了一批具有自主品牌、高附加值的高新技术企业。这次随着画圣浜理想村的进驻,东浜头村的乡村服务模式、产业结构亦将发生改变,从原来较多依靠传统工业集体经济,朝着以未来乡村社区为方向、产业与文化并重的转型之路前行。
Dongbangtou Village, where the project sits, used to be an industrial village. Since the implementation of China's Reform and Opening-up policy, Hardware Standard Parts Factory, Yifeng Machinery Factory, and Dongbao Silk Printing and Dyeing Factory had been set up here, along with a number of self-owned brands and high value-added, hi-tech enterprises in the late stage. Recently, the cultural & tourism project "Huashengbang Ideal Village" was launched here, which will promote both the change of Dongbangtou's rural service mode and industrial structure, and its transformation from traditional industrial collective economy to the future rural community-oriented mode that attaches equal importance to industry and culture.

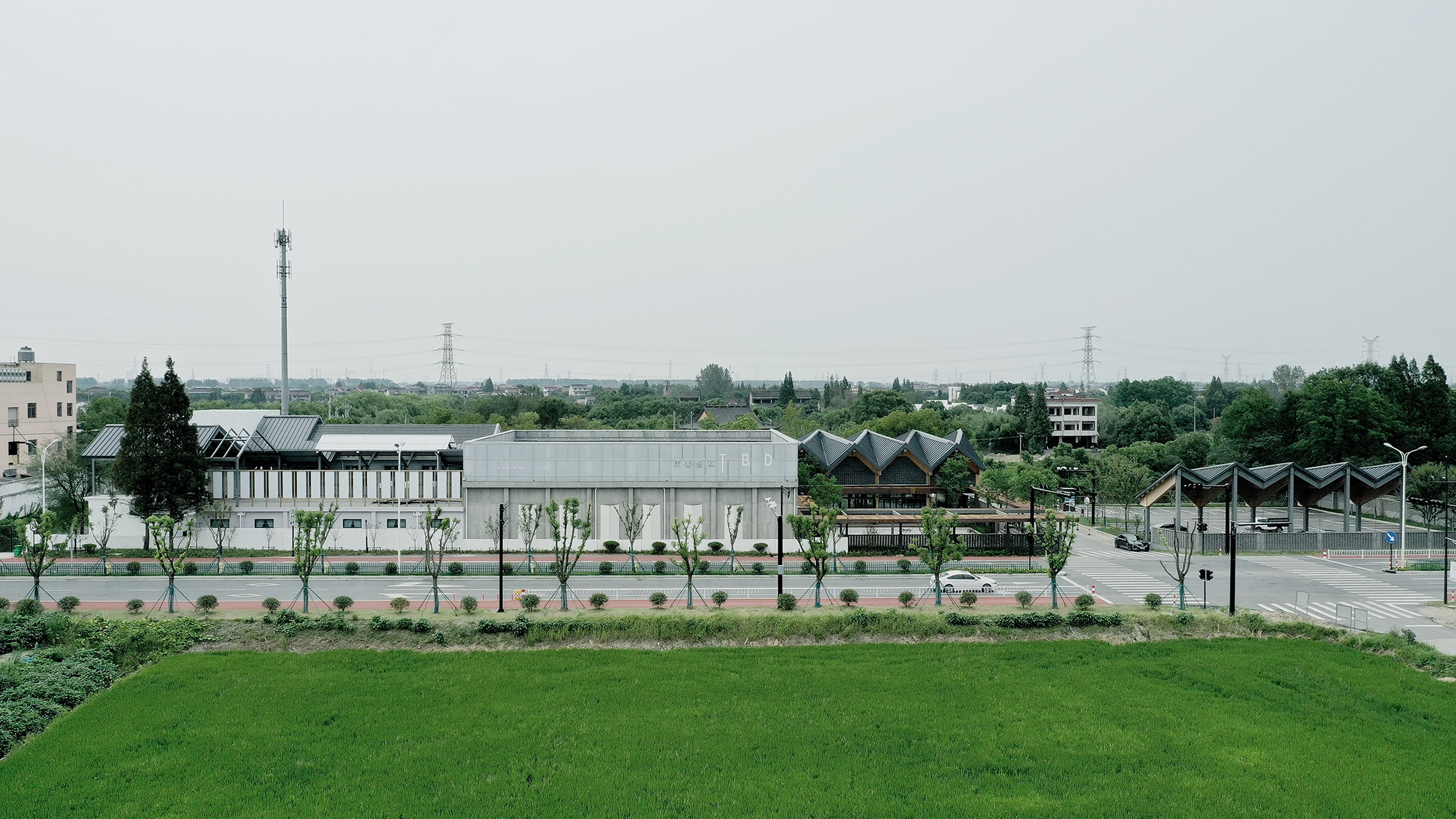
本次改造将村办企业旧厂房改造为双创中心,让它成为村民集会与文化活动的重要场所。投入运营后将成为集展览、文创、休闲、餐厅、办公于一体的综合功能空间,进一步推动乡贤返乡、创客下乡、游客恋乡,促进乡村复兴及发展。
The design task of this project was to turn an old factory into Entrepreneurship & Innovation Center, making it an important destination for gatherings and cultural activities. The project will be a multi-functional complex that integrates the functions of display, cultural creation, leisure, cafe, and office, which is aimed to attract talents to come back home and entrepreneurs and tourists to go to the village, and promote rural revitalization and development.
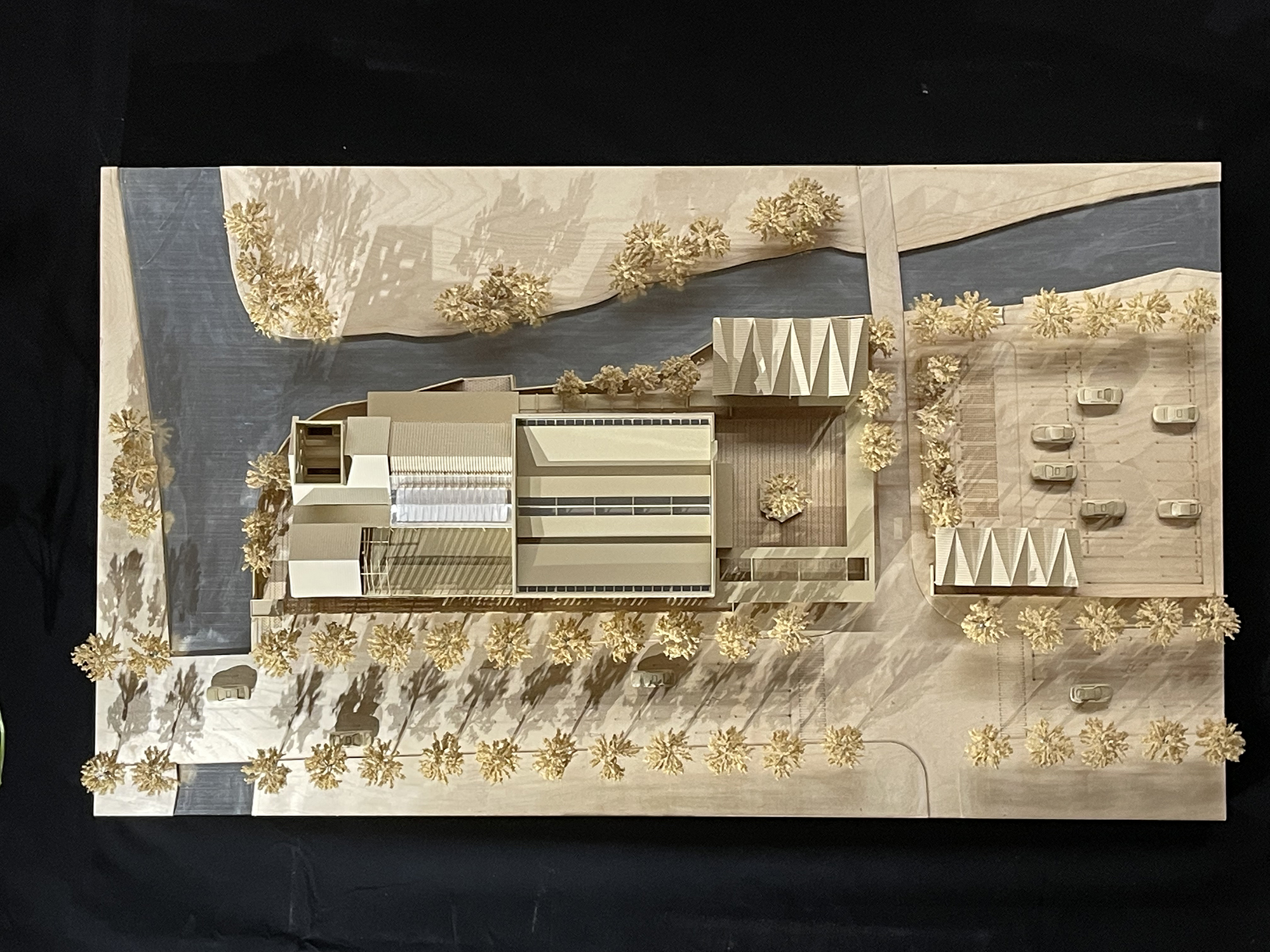

功能与动线
在对现有建筑结构重新进行鉴定后,我们拆除了场地中结构安全等级较低的建筑,保留了满足安全使用的建筑体来进行加固及改造。
After reevaluating the existing building structures, we dismantled those buildings with unsafe structures, and retained the safe constructions for reinforcement and repurposing.
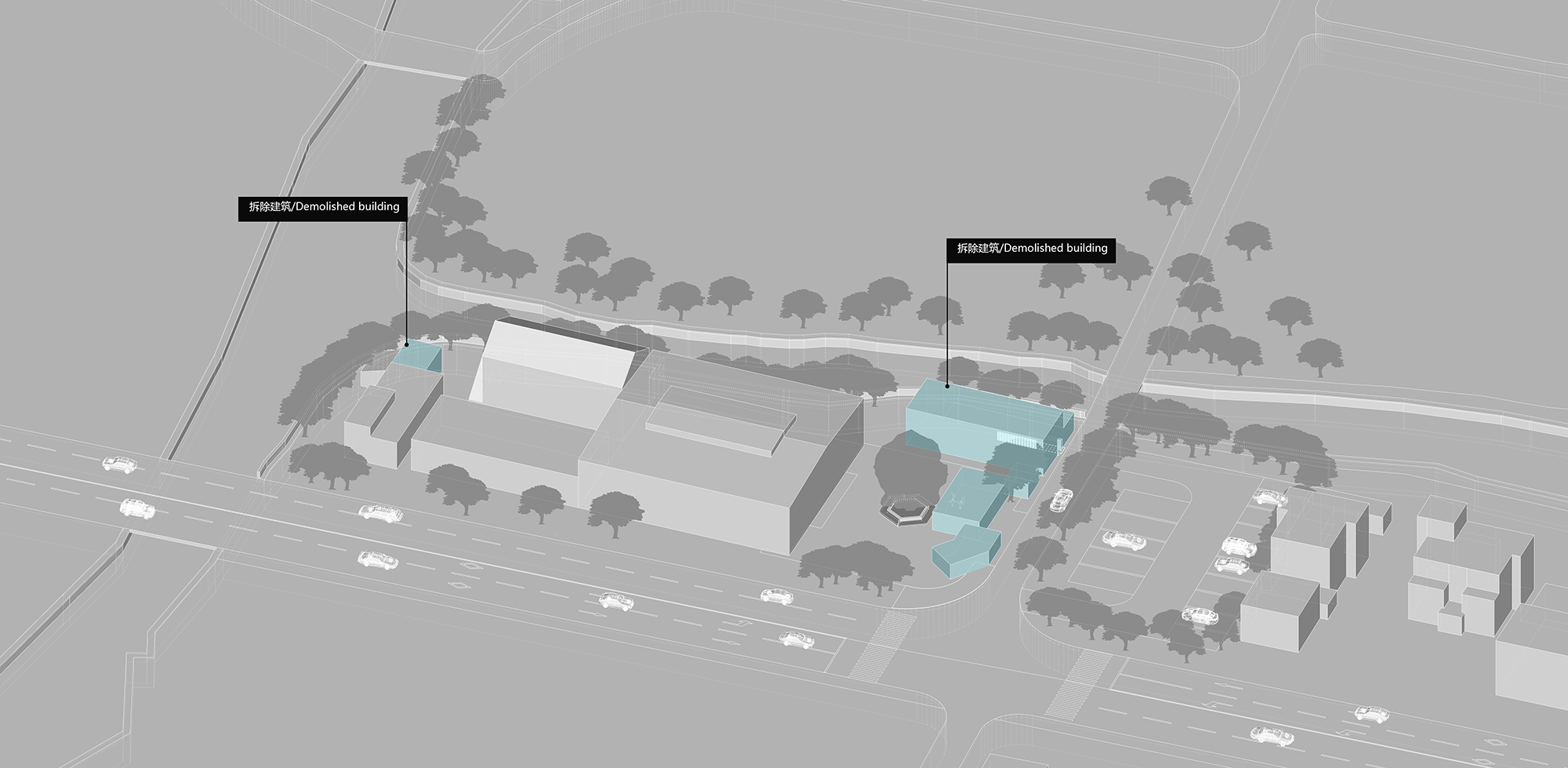
我们根据需求重新进行建筑功能分配,在存留空间的基础上进行部分新建来满足空间使用需求,并通过连廊来串联各个功能空间,在形成不同的进入动线的同时,也让其产生新旧并置、相互交融的状态。
We reorganized various functional areas based on demands. In addition to existing retained spaces, new ones were built to meet the needs of spatial use. Functional spaces are connected by a corridor, which not only forms different entry circulations, but also integrates the old and the new.
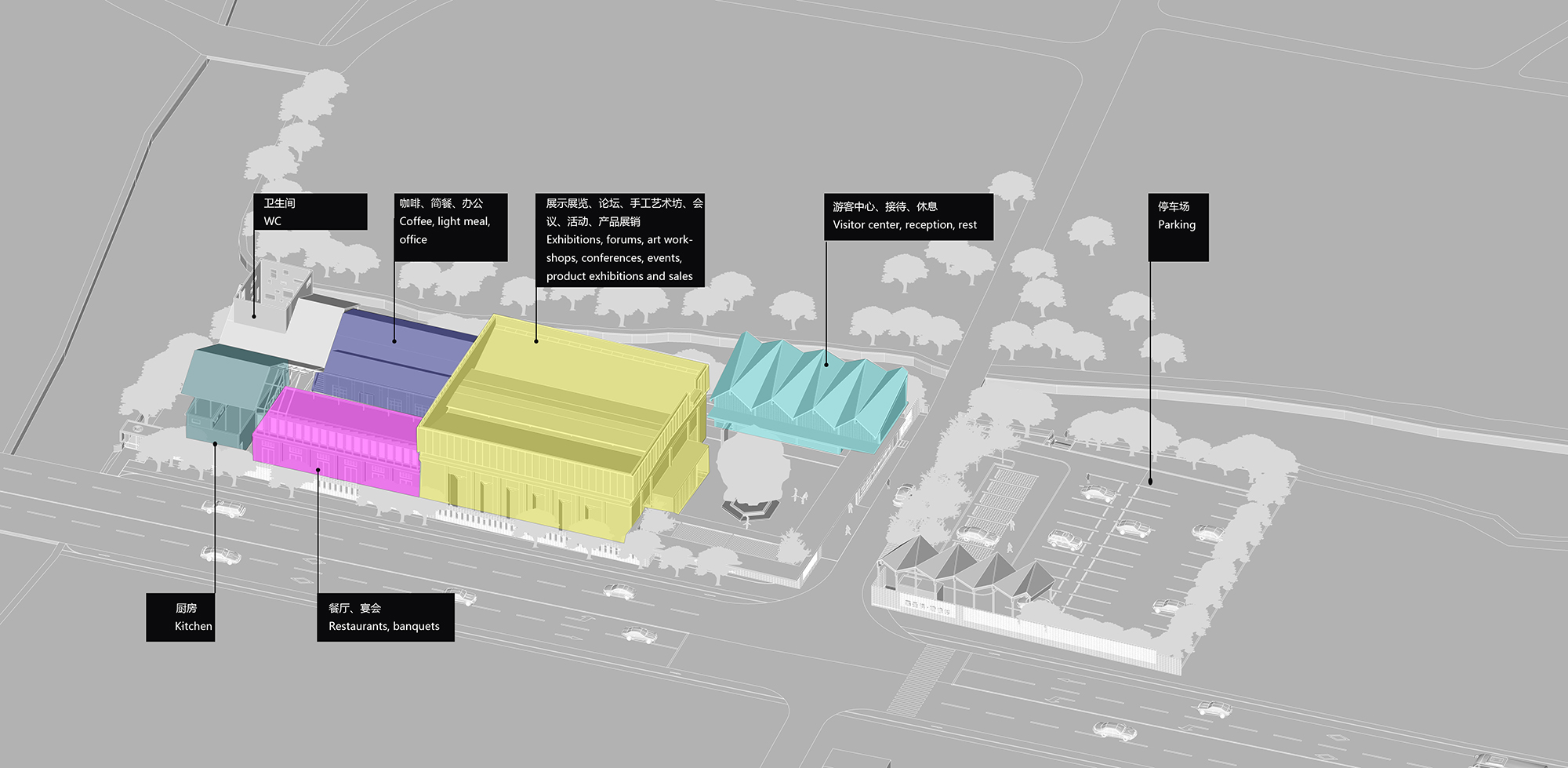
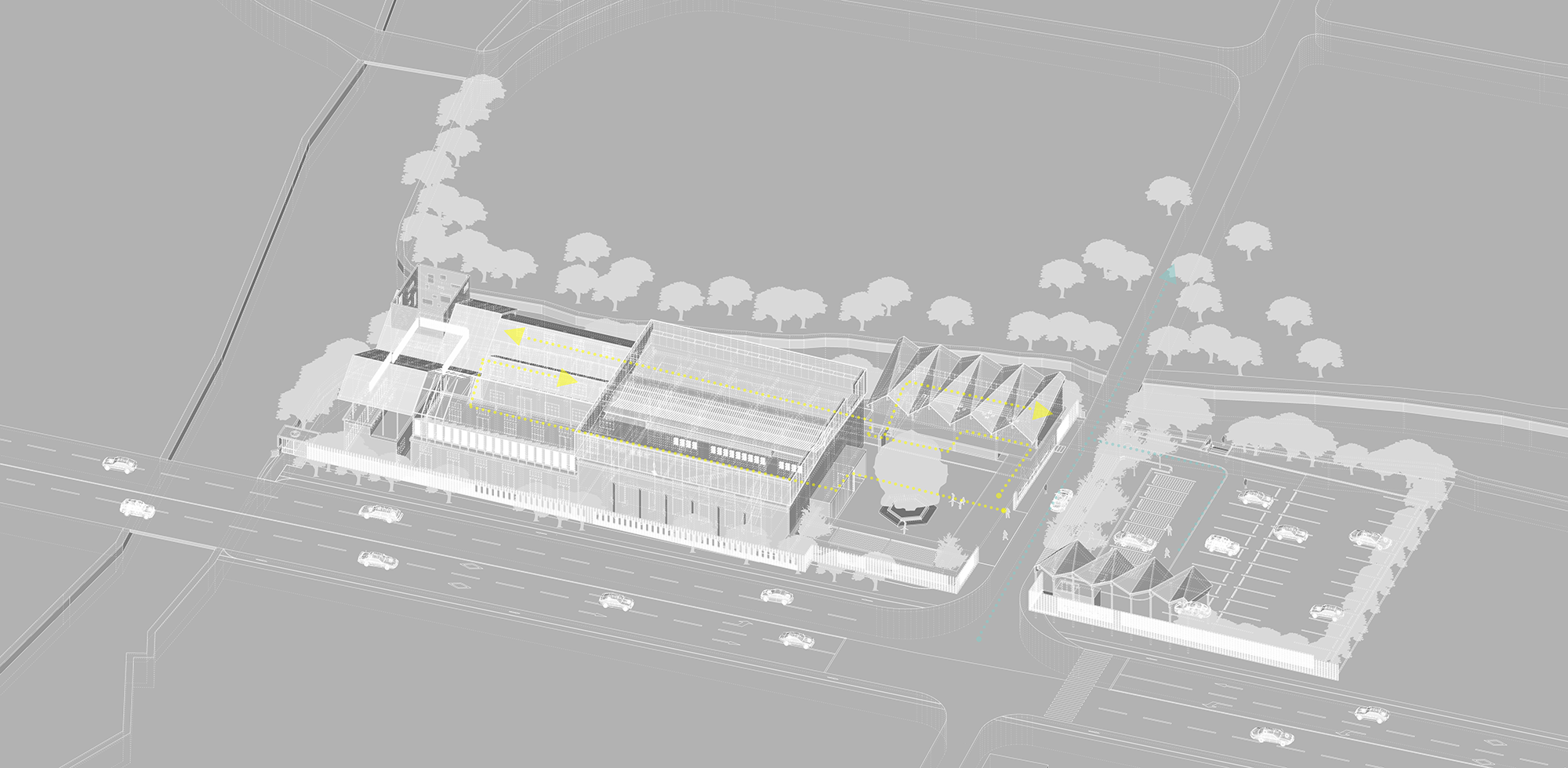
通过围合,我们还让前区的场地形成一个服务于村民的公共活动广场,临河的空间则规划为滨水户外休闲区。
In addition, an enclosed public activity square space is created in the front area to serve locals. A waterfront outdoor leisure area is set along the river.
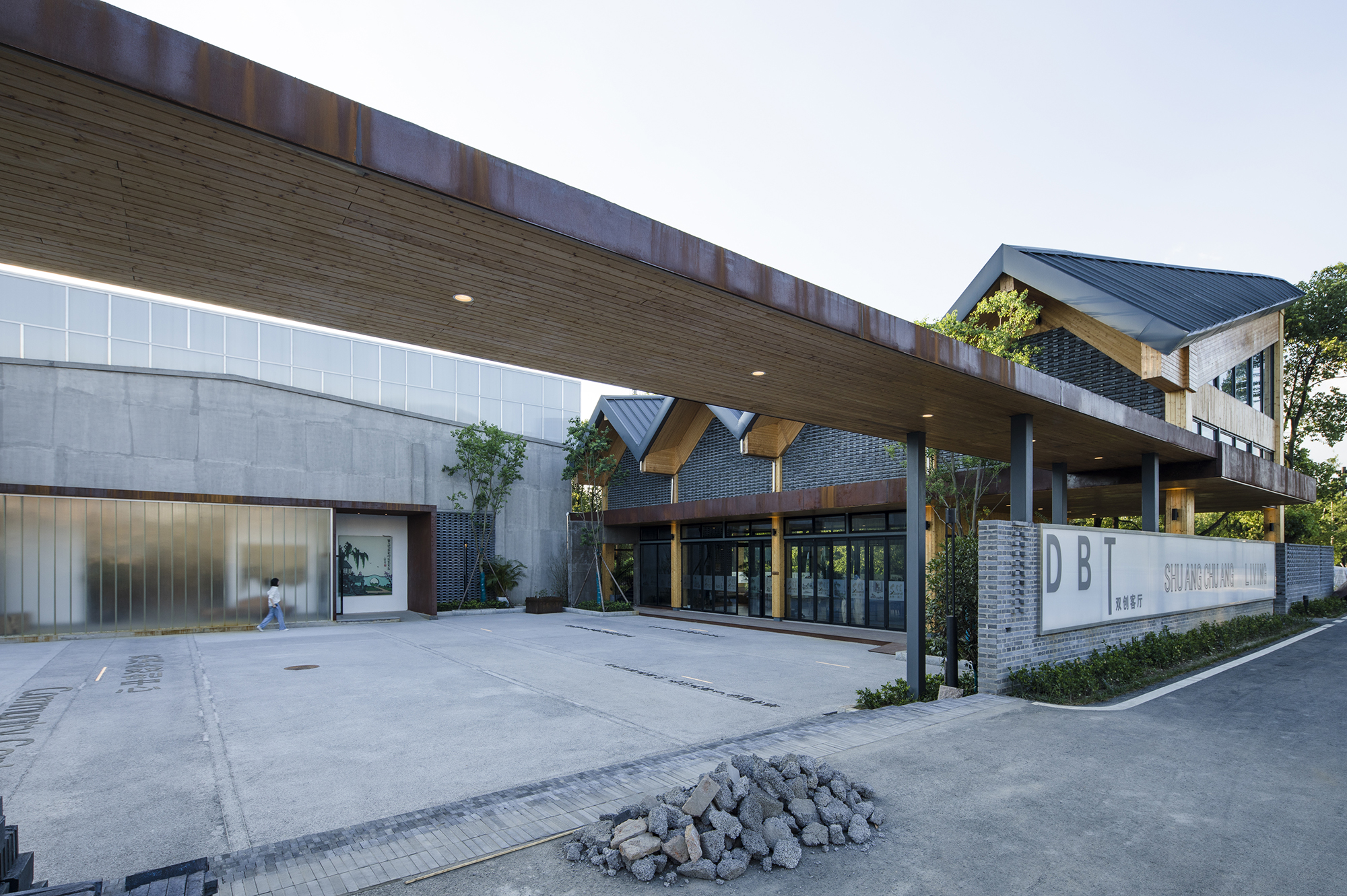
新旧叠加与重组
拆除后存留的建筑高低不一,很难形成一个整体。经分析后,我们决定将主体厂房采用叠加的形式,用聚碳酸酯板墙体进行围合来拔高整体高度,以此来平衡与后面建筑屋顶的高度关系。
After demolition, it was difficult for the remaining retained buildings to become a whole. Through analysis, we stacked polycarbonate panels on the original walls in an enclosed manner to raise the overall height, so as to balance with the height of back buildings' roofs.
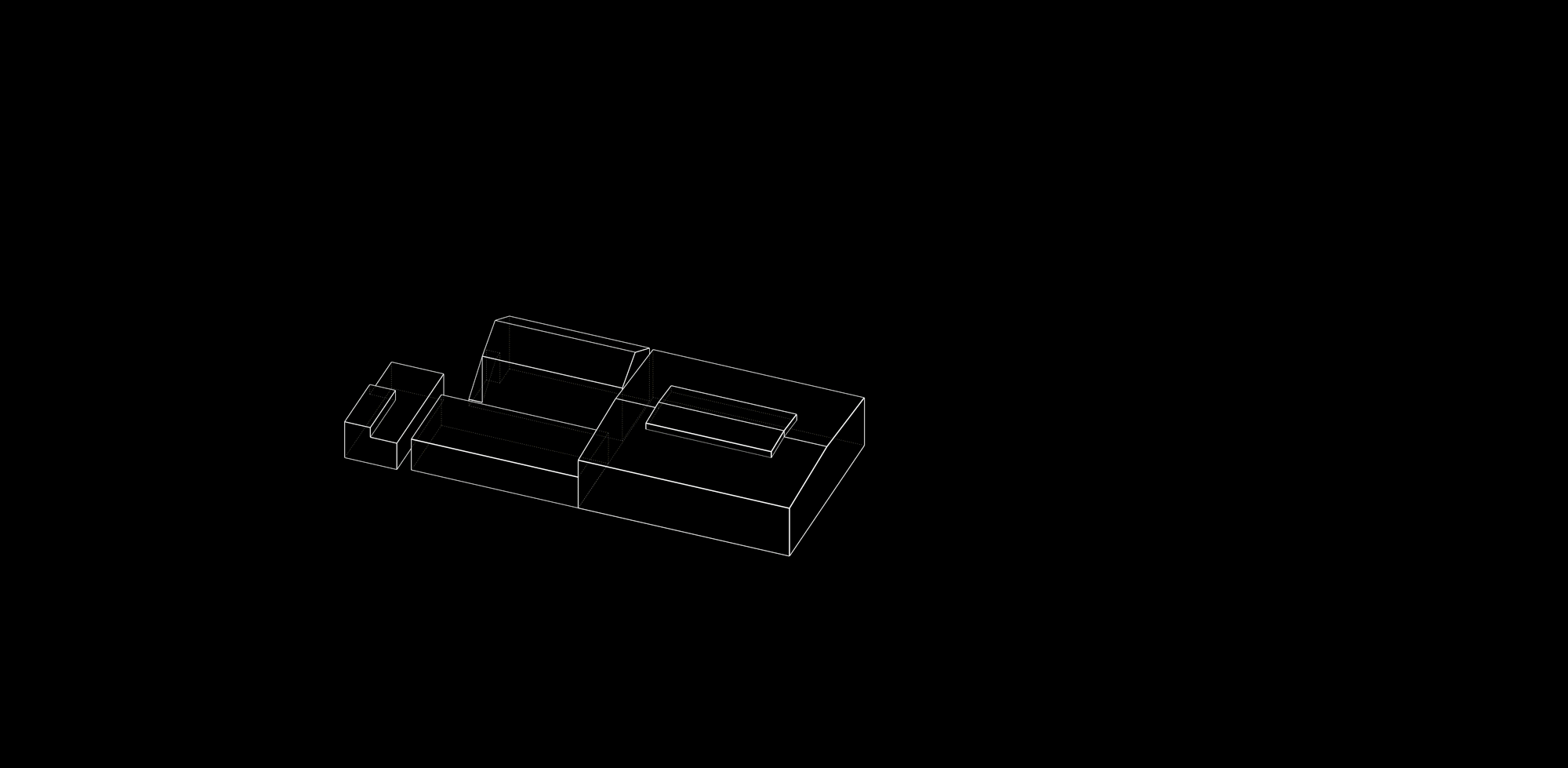
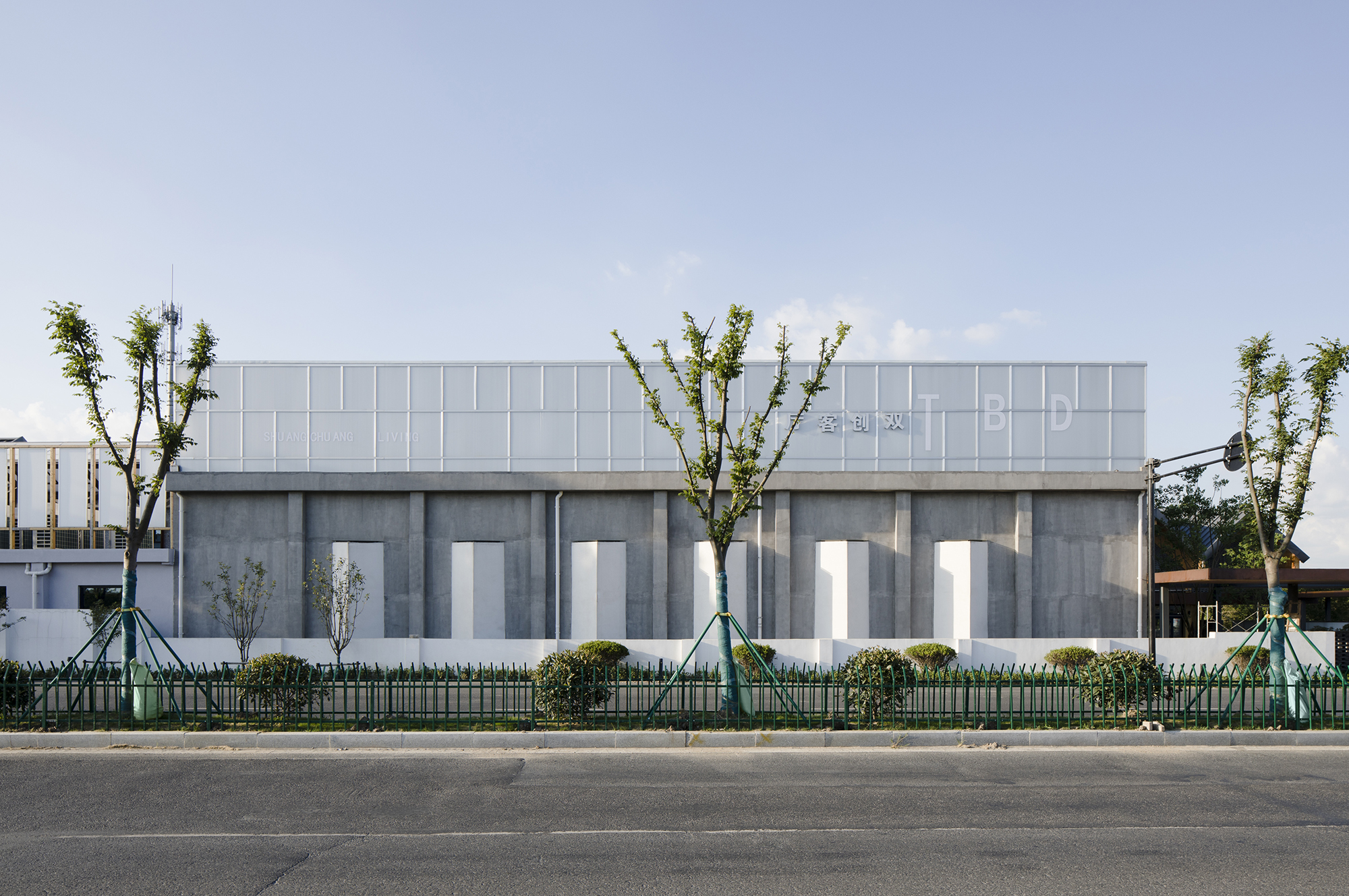

同时,我们也将后面新建公共厕所与原有厨房、餐厅咖啡厅用一个连续坡屋顶整体覆盖,形成一个整体。而场外新建游客中心与停车区则延续三角形坡屋顶元素进行演变与延伸,来呼应旧建筑体,形成一个新与旧的对话与统一。
The added public washroom, the original kitchen and the cafe are covered by a continuous pitched tiled roof, together forming a whole. The newly built tourist center and the parking area outside continue the elements of triangular sloped roof, which echoes the existing constructions and creates a dialogue between the old and the new.

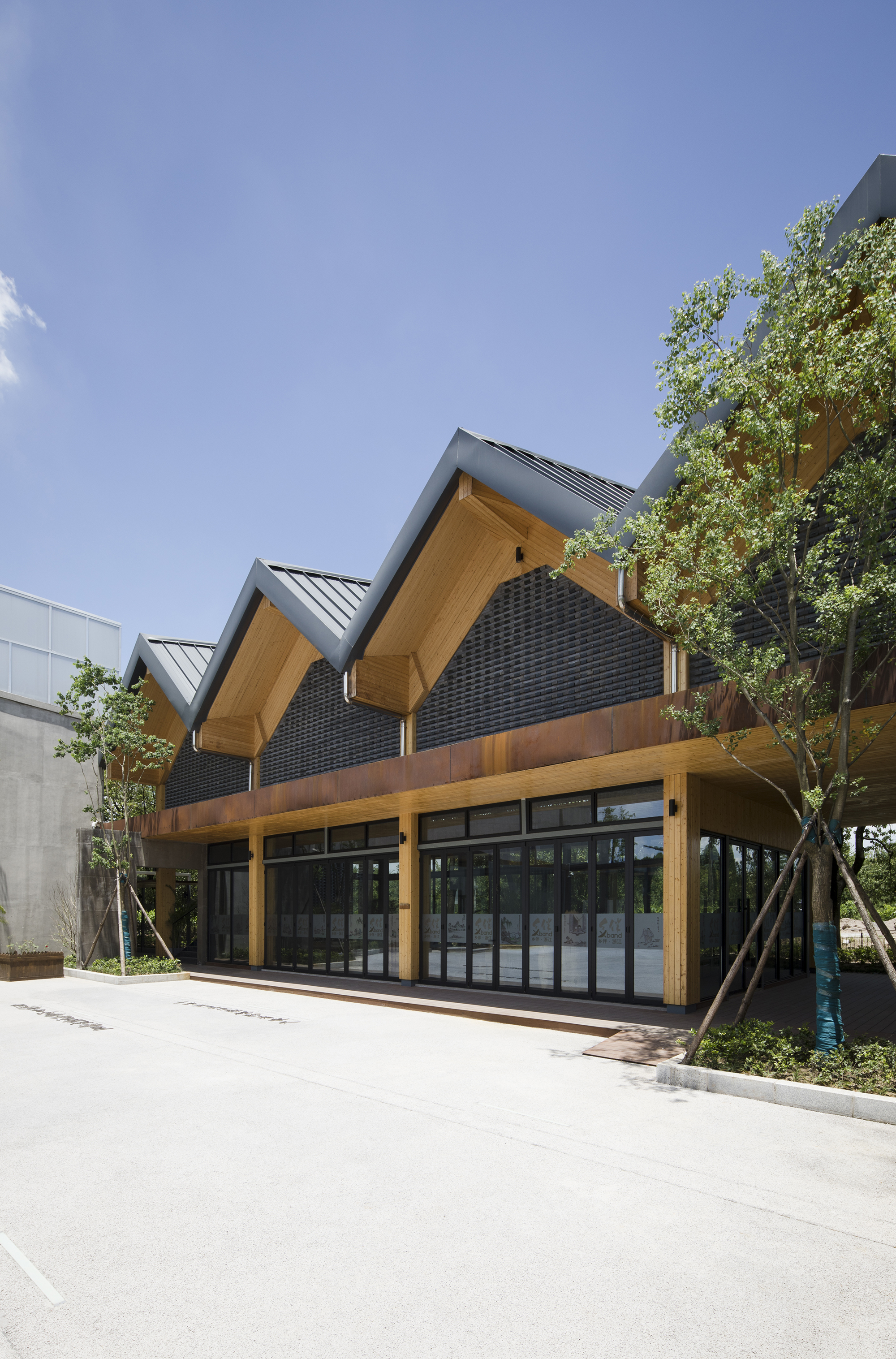


拆除原有老化屋面后,我们结合聚碳酸酯板墙体将两侧进行抬高,并在墙体交汇处开启天窗。中间原通风屋顶在拆除屋面后也更换成玻璃天窗,以更大限度地导入自然光线。
The original aging rooftop is replaced by raised polycarbonate panel walls. The two sides are lifted, and a skylight is set at the intersection of walls to bring in daylight. The original roof was demolished, and the glass skylight takes the place of original ventilation roof in the middle, so as to maximize the introduction of natural light.

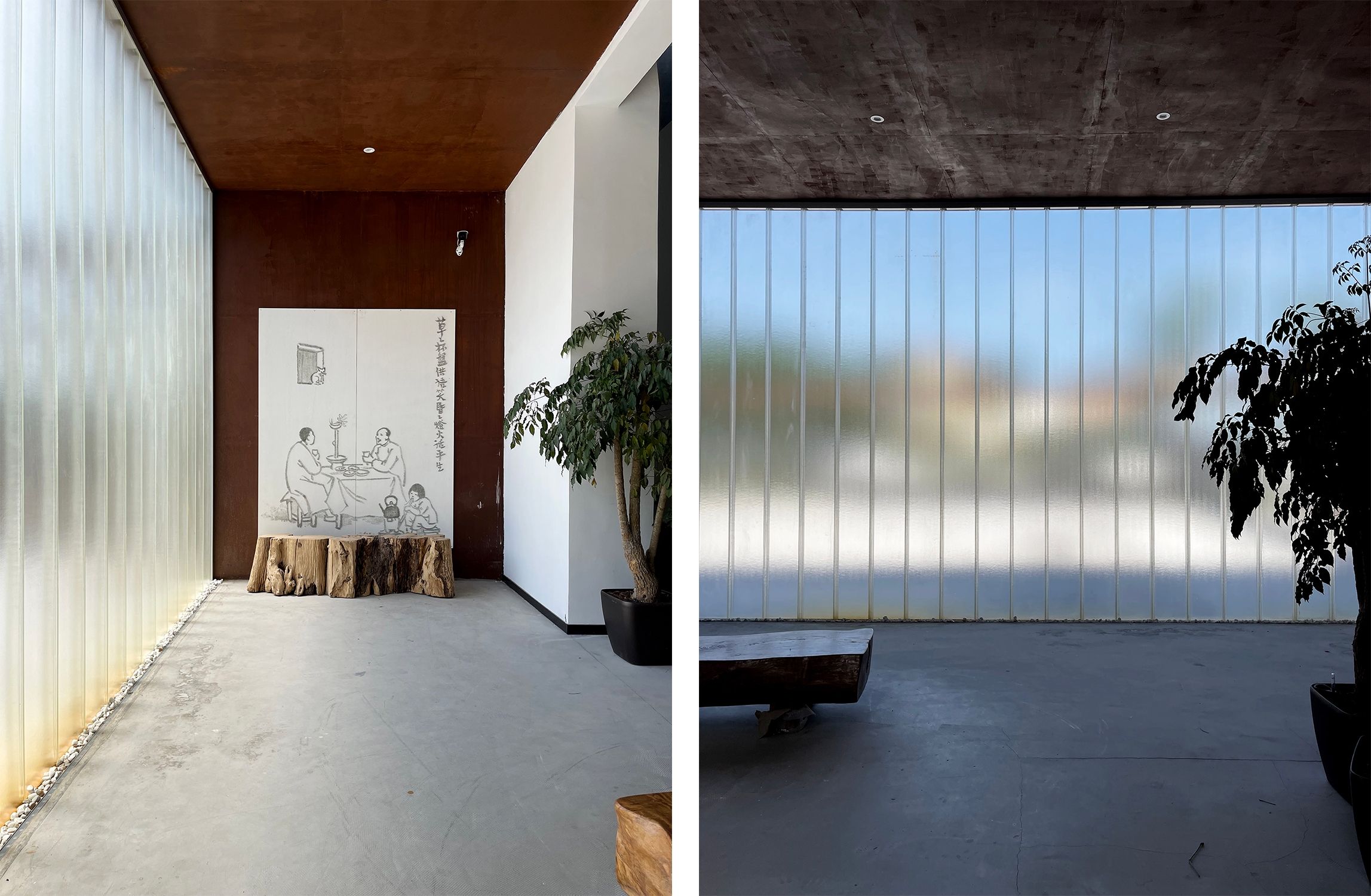

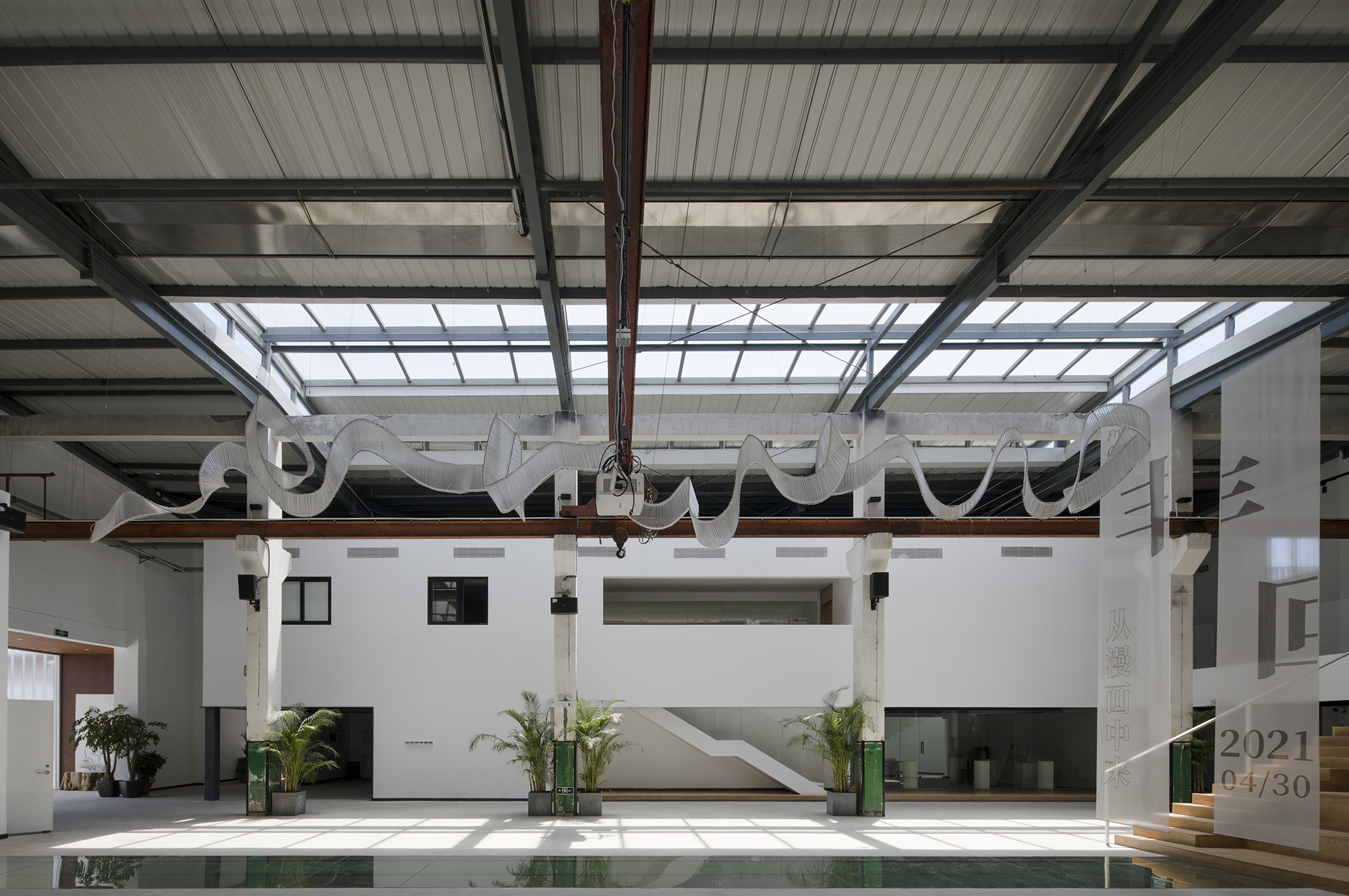
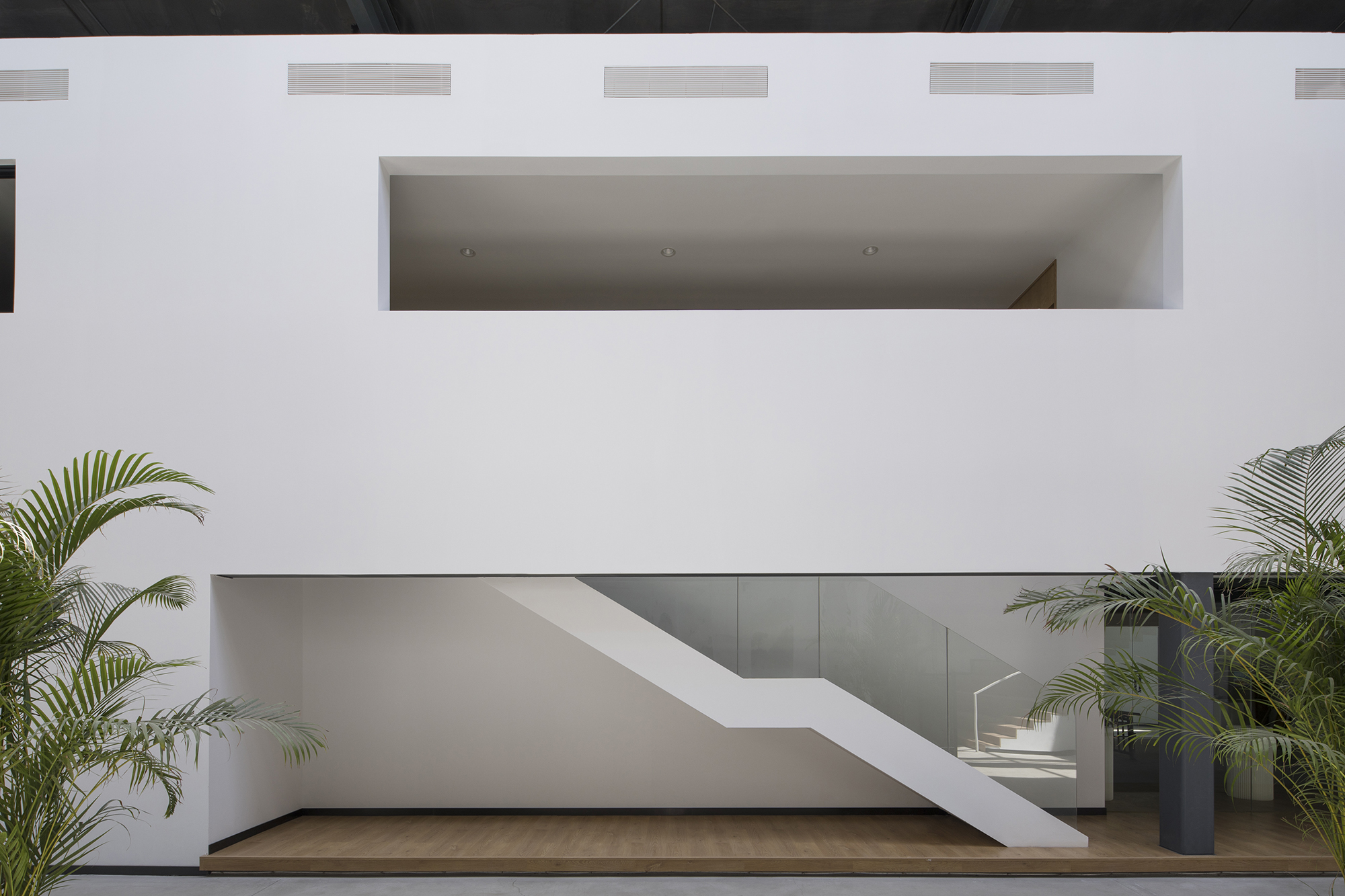
我们还在厂房区域两侧墙体植入两道折形墙体,以此来增加未来作为展厅的墙面展出空间。
Two folding walls were inserted on both sides of the workshop area to increase the area of display wall for the future exhibition hall.
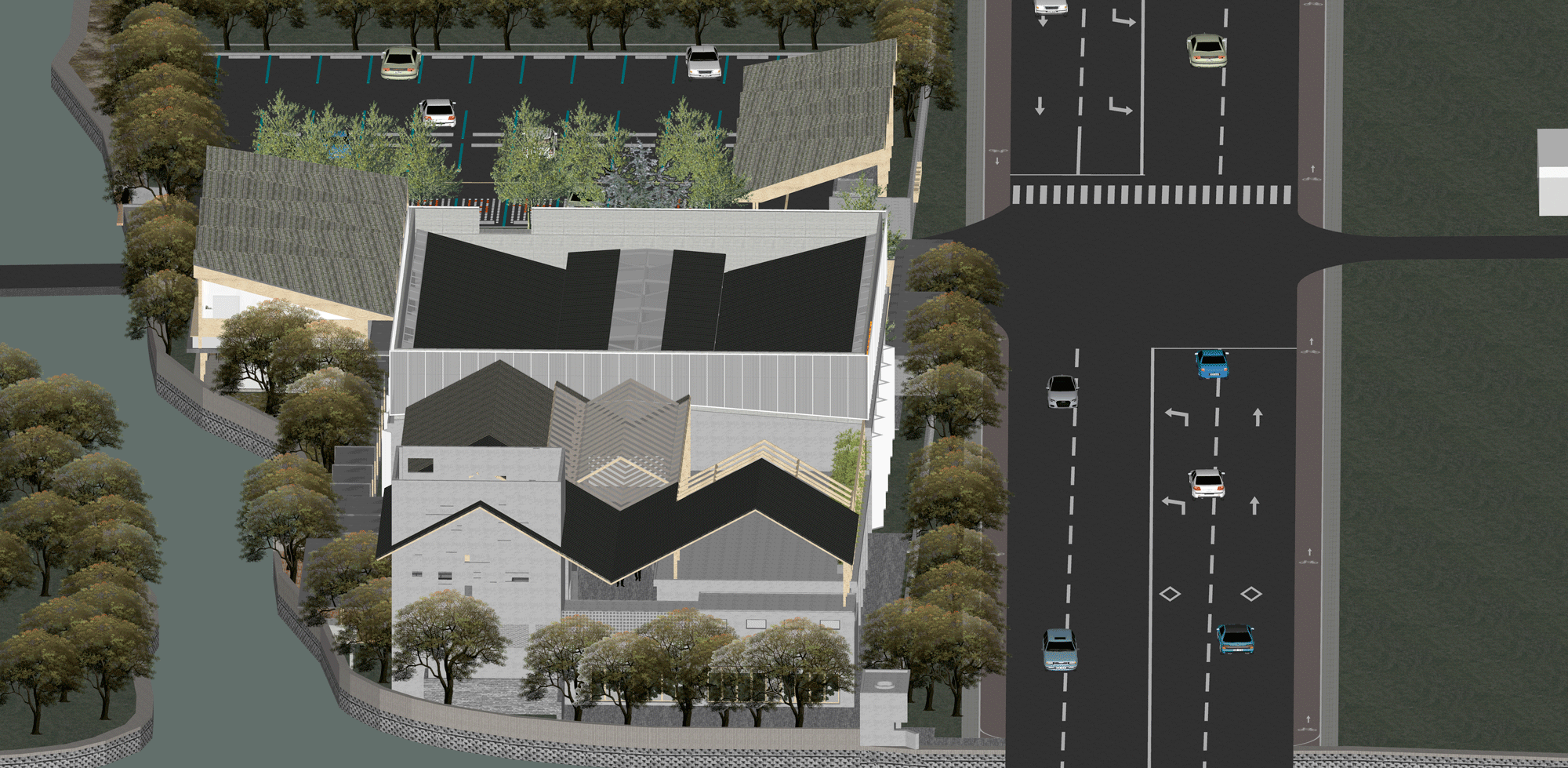

材质印象与时间记忆
保留旧的,叠加新的,我们希望走入场所的人仍然可以感受到这个建筑的过往。上世纪90年代盛行的绿色油漆、蓝色马赛克甚至原本车间的铁轨,都具备很强的特定时代记忆感。在修补与新建时,我们也同步留存了这些元素。为了更好融合场地与环境,除保留原场地临河的香樟树外,我们还在新建回廊及窗框上使用了大量的具有斑驳感的耐候钢材质。
The old and the new are integrated together. We hope that visitors can still experience the past memory of the original buildings. The green paint, blue mosaic exteriors and the tracks in original workshop showcase the distinctive memory of the 1990s. These elements are retained. To better blend the site into the environment, the camphor trees along the river are maintained, and the added corridor and window frames mainly adopt mottled weather-resistant steel.
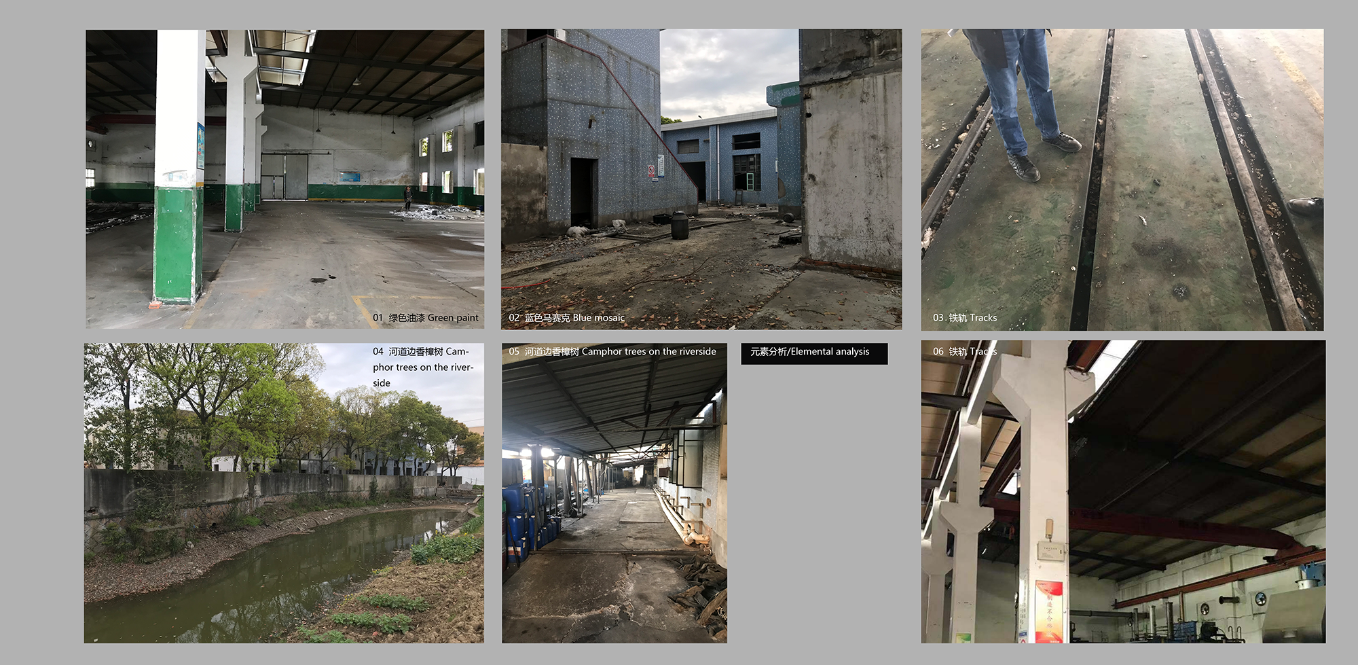
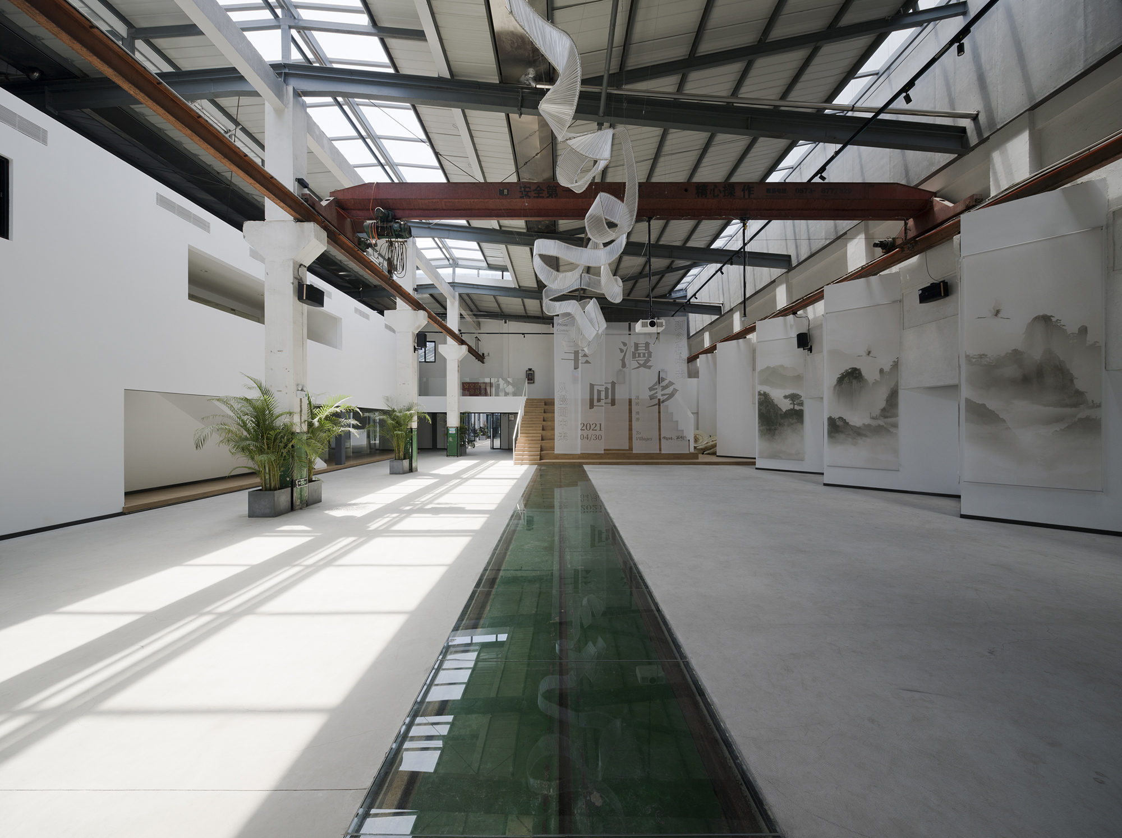
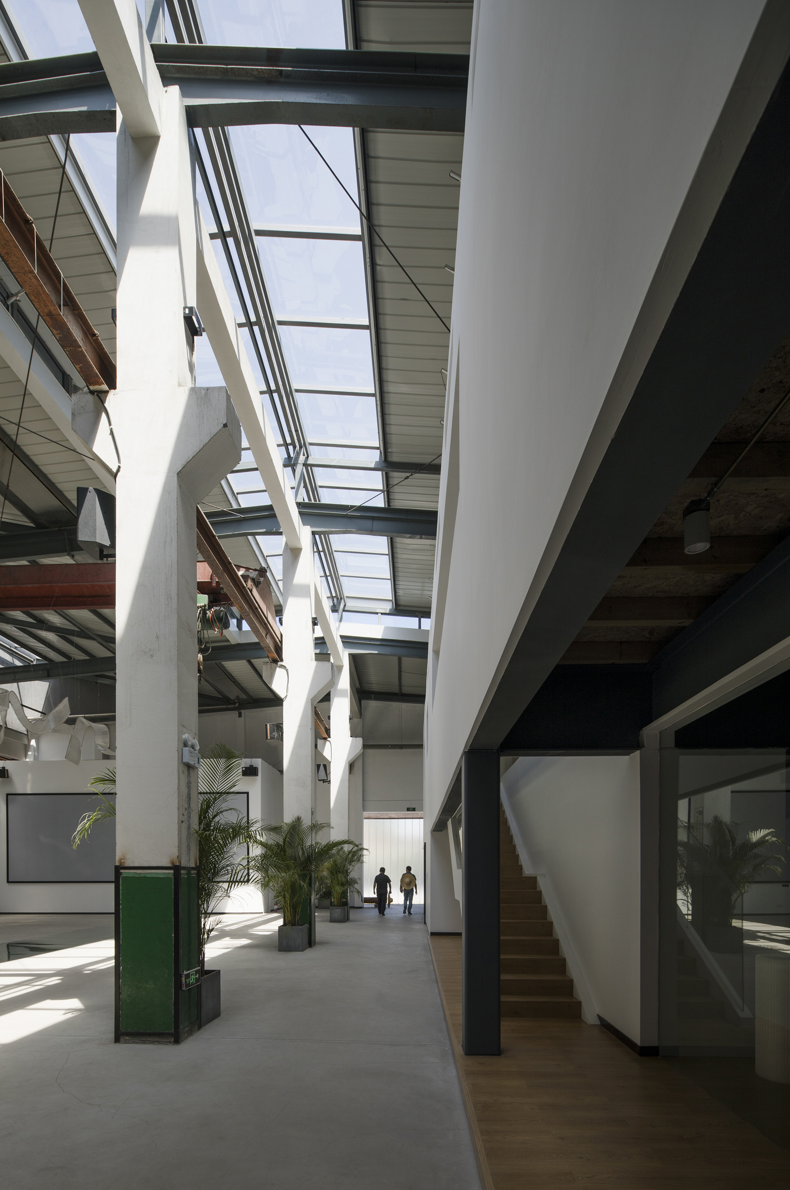

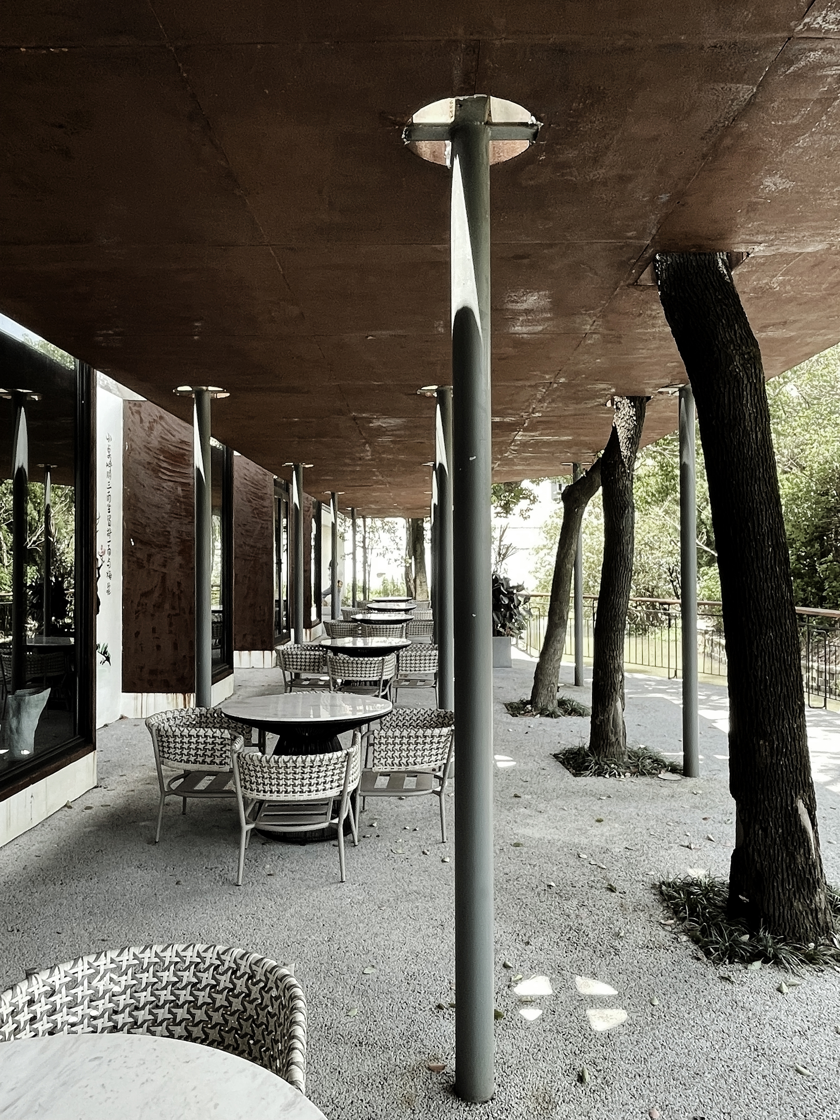
旧建筑的结构加固
对于旧建筑改建而言,由于墙体老化及原本结构的不规范,有时候面临最多的就是结构安全问题。尤其在局部加建与既有墙体交接的部分,比起新建一个建筑要繁杂很多,花费的精力与成本也会增加很多。
Due to the aging walls and original irregular structures, we were faced with structural safety problems in the process of transformation. The connection between additions and existing walls is much more complicated than constructing a new building, which takes more time and cost.
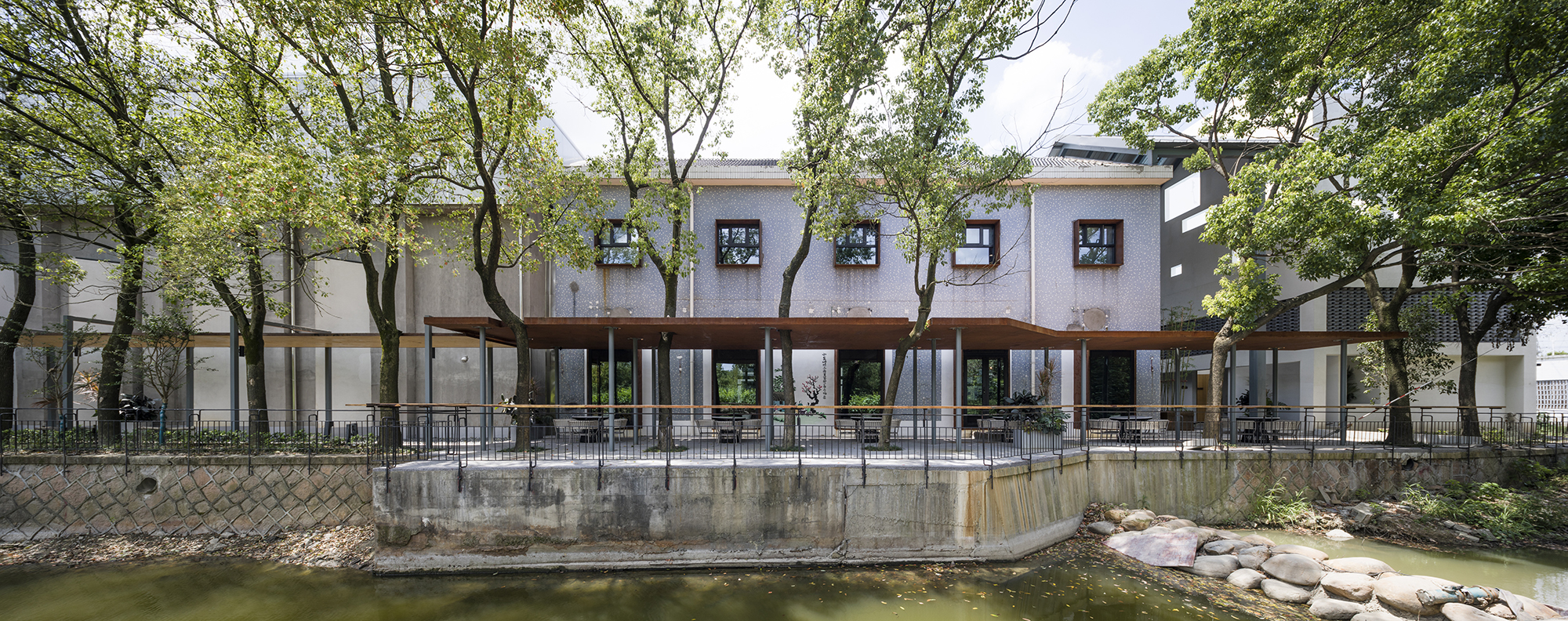


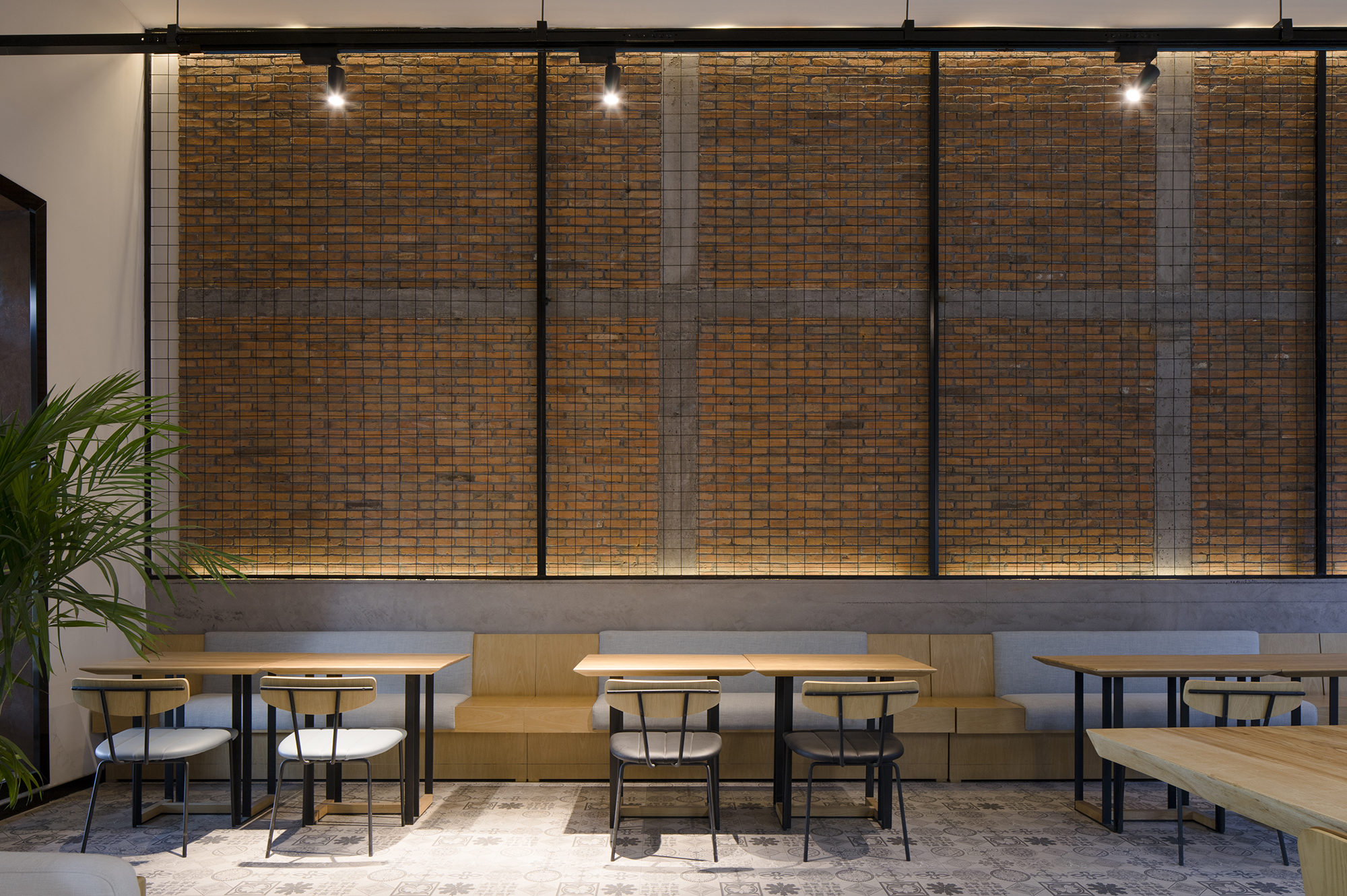
主体厂房区域简单的聚碳酸酯板墙体加高处理也造成了不少问题。在进行拆除与实际勘测后,我们发现原有建筑墙体地基仅有50厘米深,且属于无混泥土地梁结构,从风荷载及墙体承载上均无法承受屋顶的加设钢结构,若钢柱直接落地,又无法避开现有墙体去做独立基础。
The height raising treatment by polycarbonate panel walls in the main plant workshop area also caused many problems. After demolition and on-site investigation, we found that the foundation of original walls was only 50cm deep, with no concrete beam structures under the ground. The original walls' wind-resistance and load-bearing capacities were unable to support added steel structures on the roof. The steel columns cannot avoid existing walls to create an independent foundation under the ground.
经过讨论,我们决定在不动及原有结构前提下,用最经济的方式来进行柱体升高。因为原有墙体沉降已经成型,我们在原有砖质柱体上进行植筋与浇灌混泥土,让它与旧墙体形成一个整体混泥土柱,以此来进行升高,达到我们设想的框架。
After discussion, we adopted the most economical way to raise the columns, without changing original structures. Since the existing walls were fixed under the ground, reinforced concrete was added to the original brick columns, which integrated with old walls, thereby raising the building height.
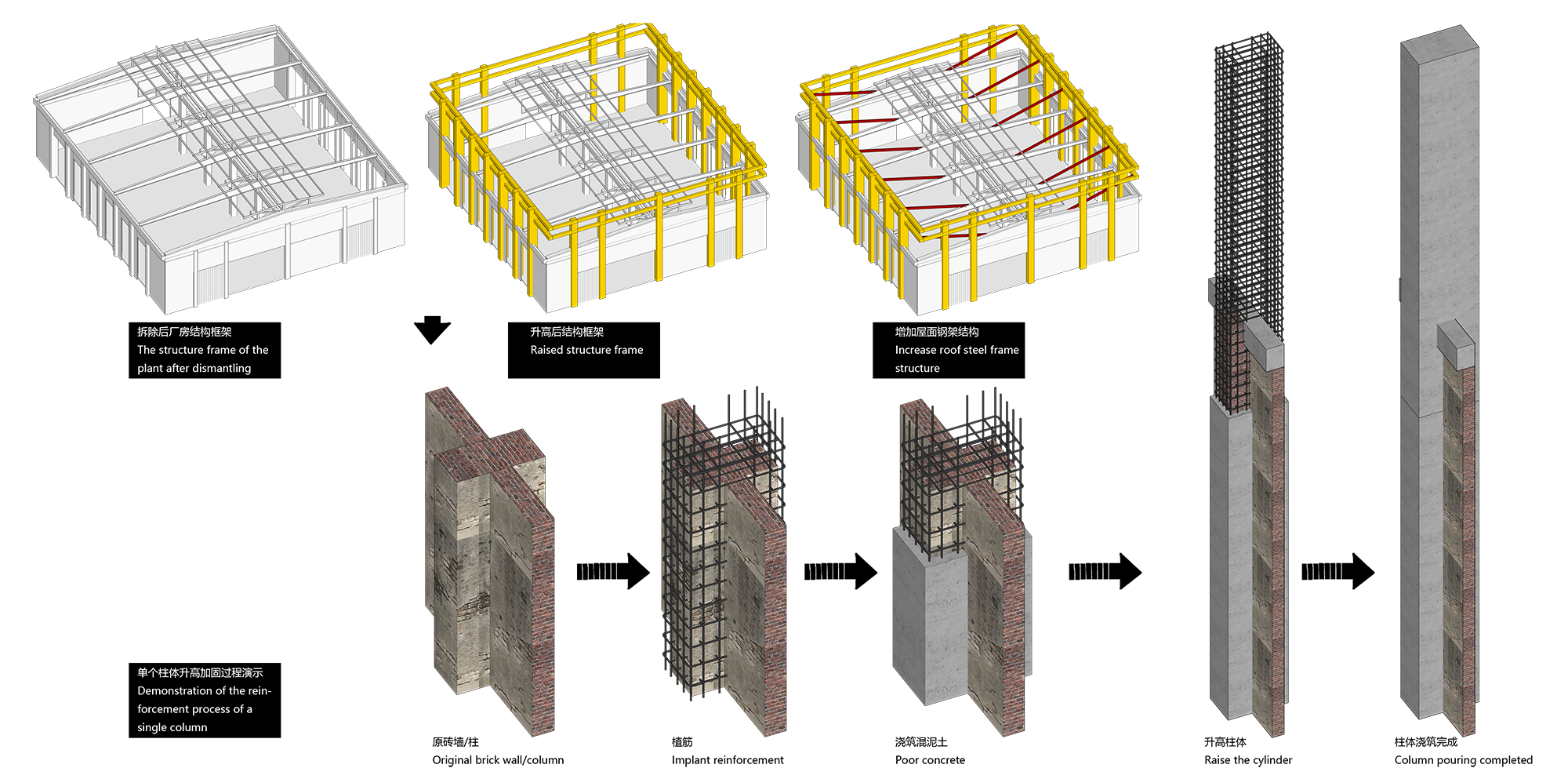
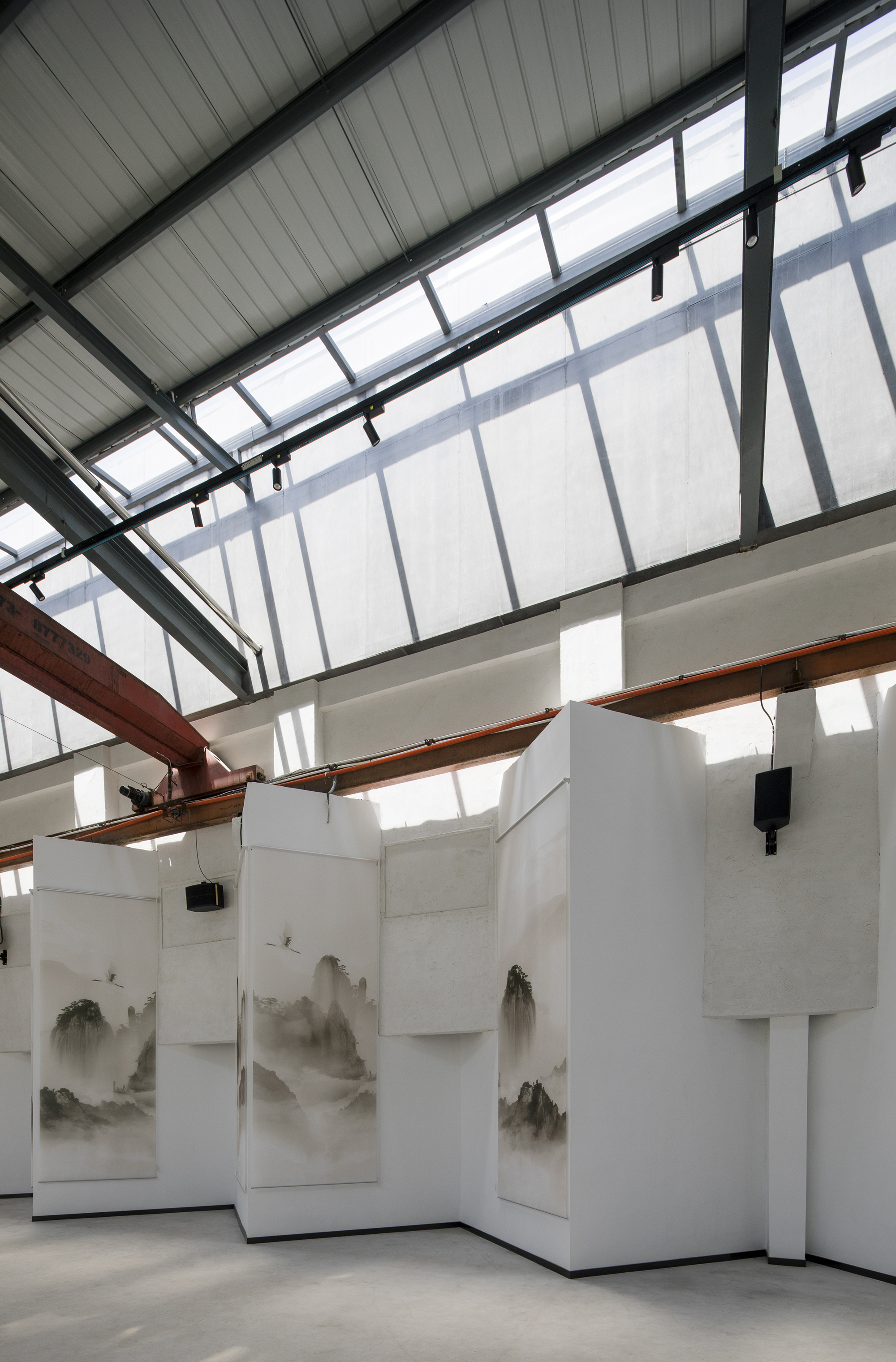
旧材料的保留与审美
既然要翻新或改造,我们大多数人固有思维中想到的肯定都是全新的材料与场景、精致的装饰工艺。如果说希望保留一片斑驳的墙面材质,或是某处不用做得很精致、保留一些粗糙的质感,施工工人却会觉得无从下手,还会反问会不会像没有完工。我们原本一直想保留折形墙体上破旧的墙面材质,让它与新建折形展墙形成一个强烈的对比,最终还是在各方要求下刷成了肌理漆。
We have been in an explosive era of constructing new buildings, and the public and construction workers are get used to it. When it comes to architectural refurbishment or transformation, most people may think of using new materials, sophisticated decoration craftsmanship and creating brand new scenes. Construction workers would doubt and have no idea what to do if we ask them to preserve the mottled wall coatings or rough textures, as they think that it may makes the building look like unfinished.


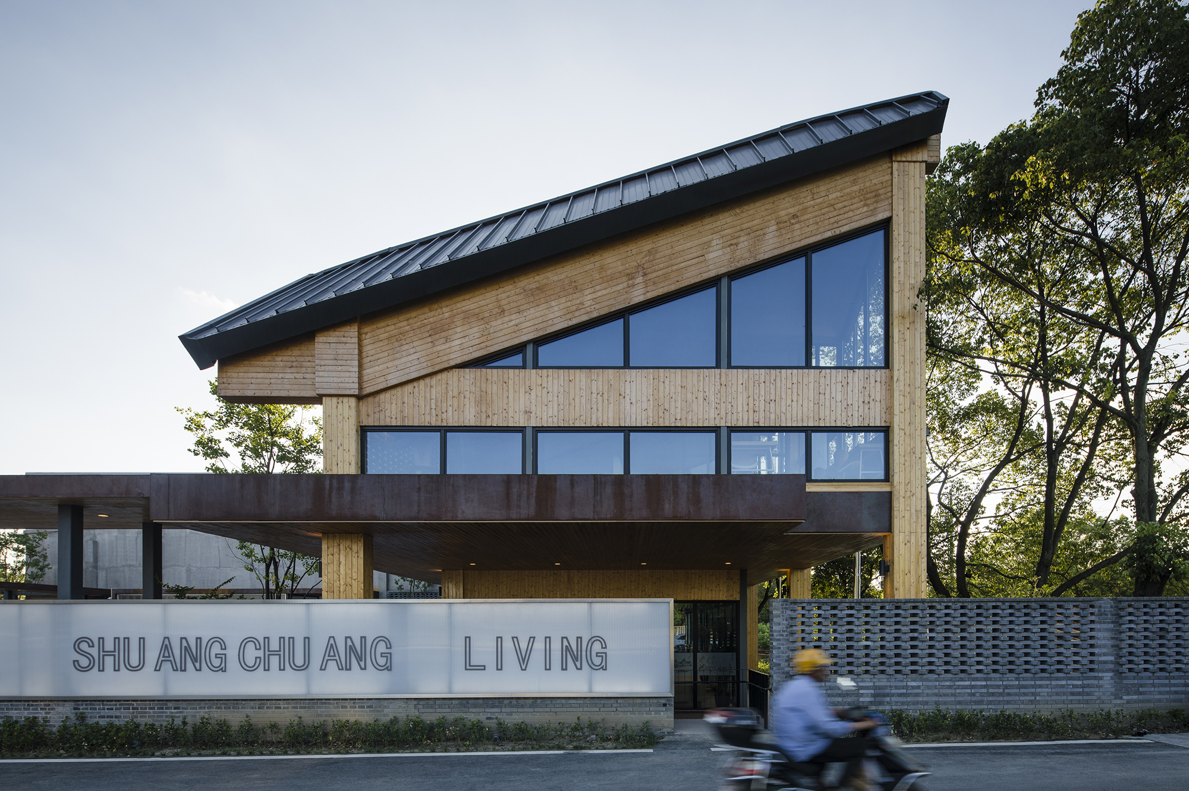
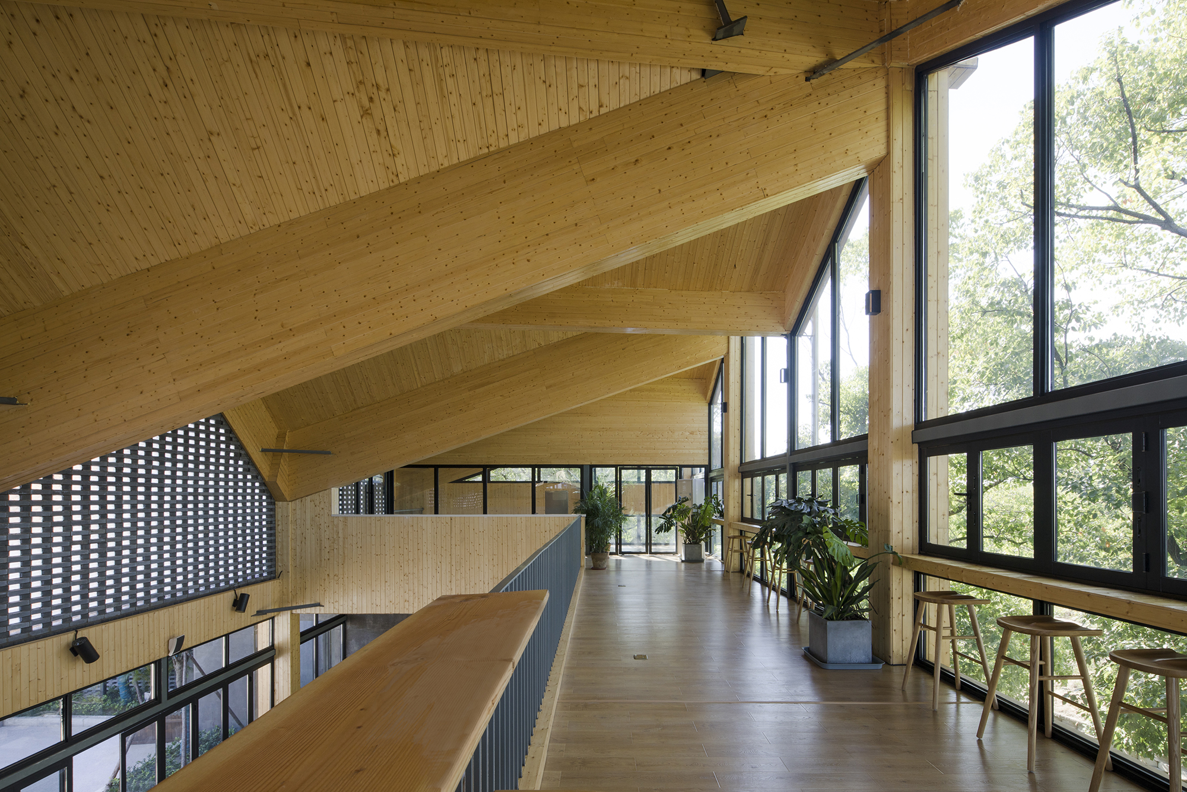
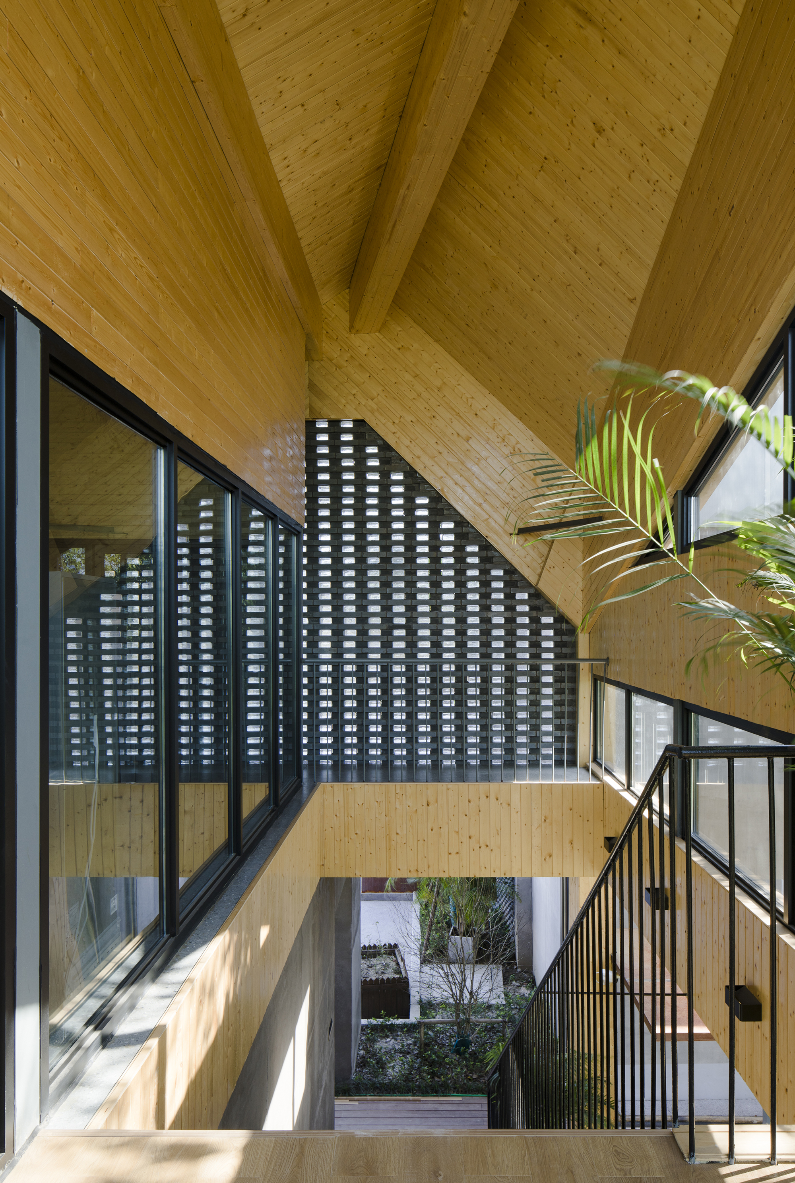
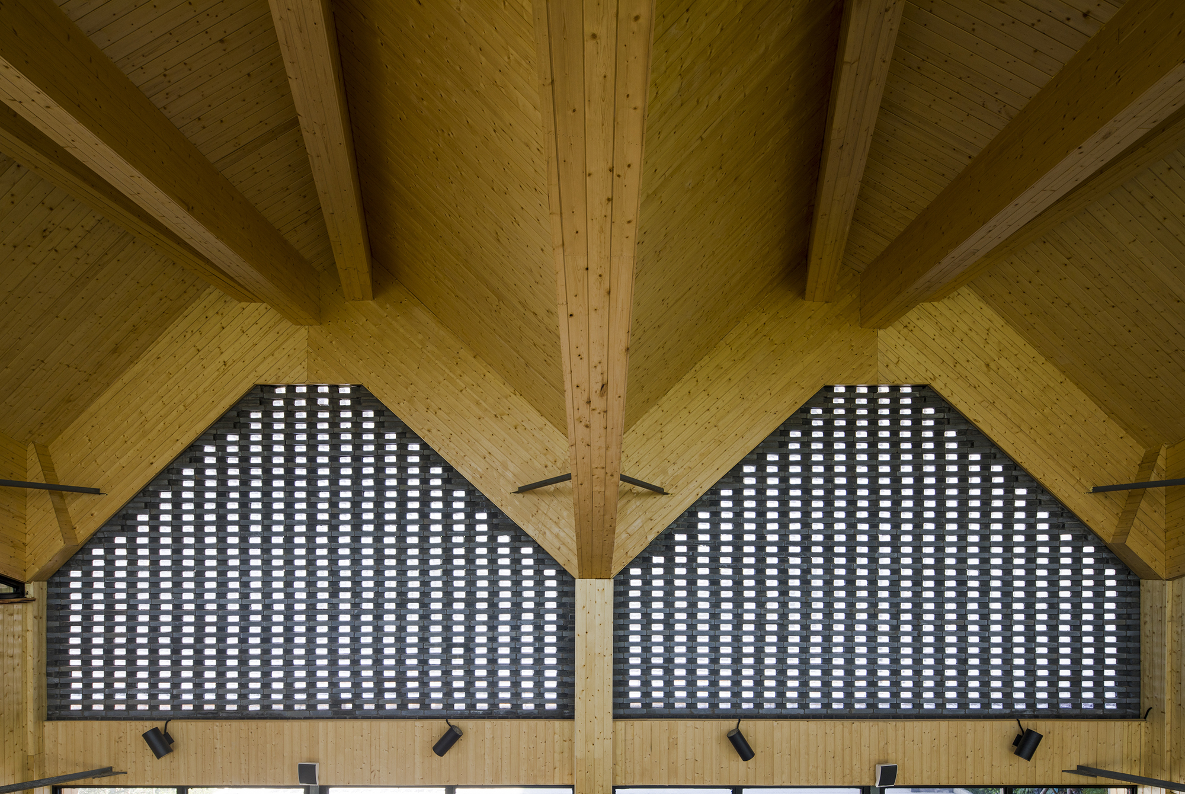
也许是过去我们都一直处于一个新建的爆发时代,普通人的习惯与审美大多形成了一种固有的范式。习惯了过往对于装饰与精致的追求,接受新旧并存的状态却一时变得很难。其实保留一些旧建筑肌理,我们更多的是想通过保留与叠加、新与旧对比的方式让空间产生延续感、记忆感甚至残缺美。
For this project, we planned to retain the old textures of the existing walls, so as to form a contrast with the new folding display walls. However, under the requirements of several relevant parties, the walls were eventually clad in new textured paint. As most people have be accustomed to exquisite building coatings and decorations, the fixed aesthetic taste and thinking make them hardly willing to accept the coexistence of the old and new. The intention that we wanted to preserve some old textures of the buildings is to create a contrast between the new and old, and to let the space to inherit past memories and show imperfect beauty.
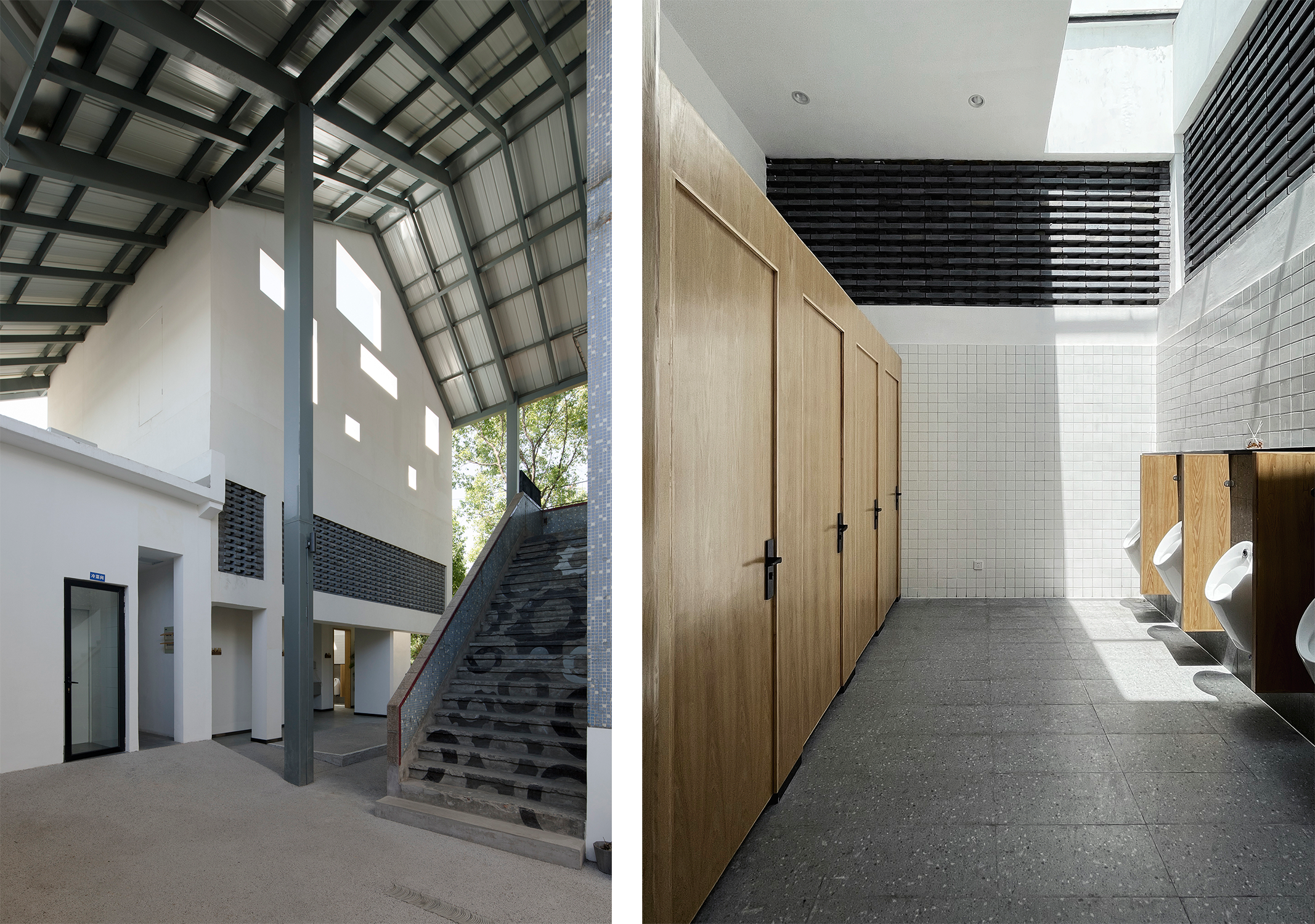
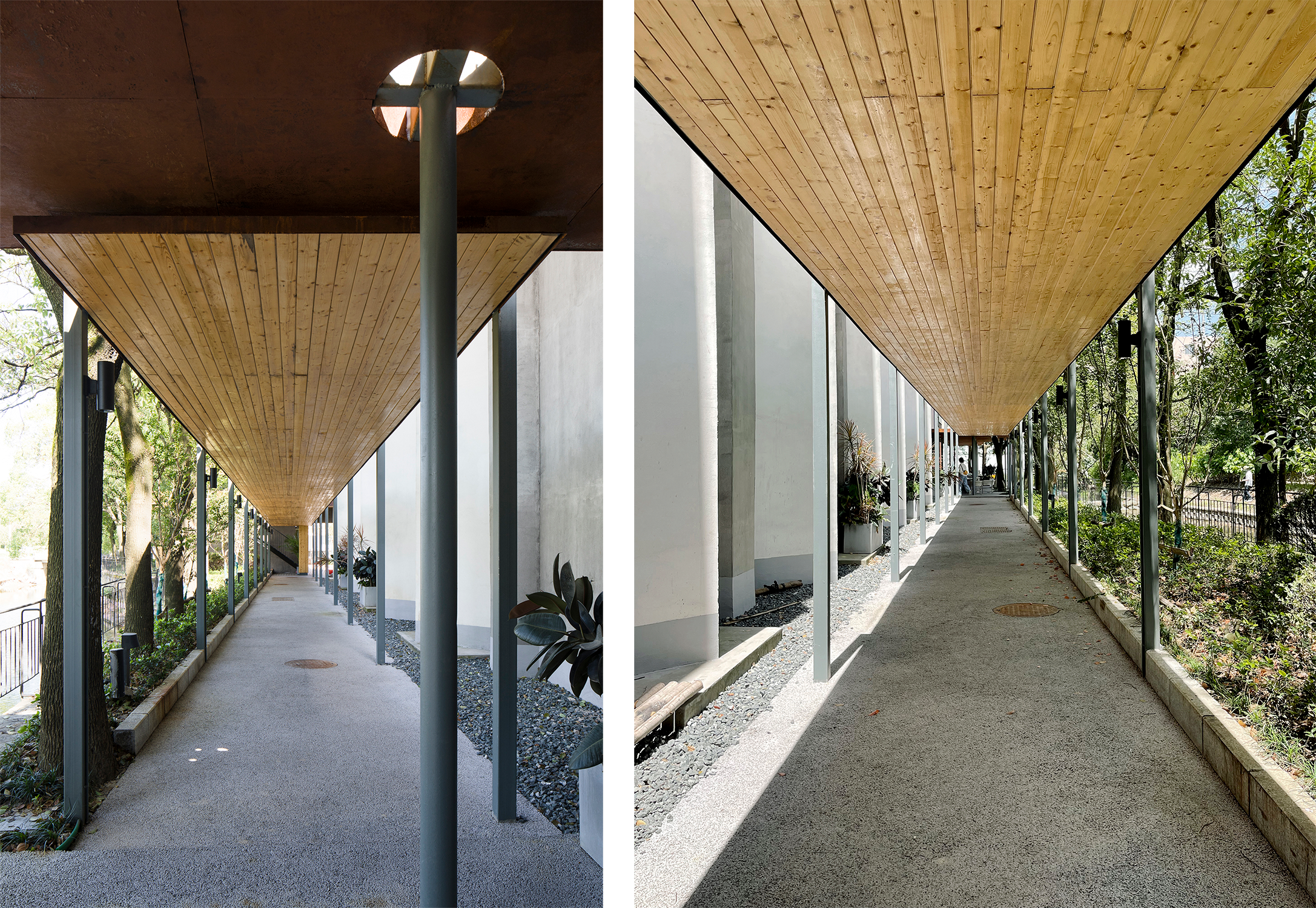
设计图纸 ▽
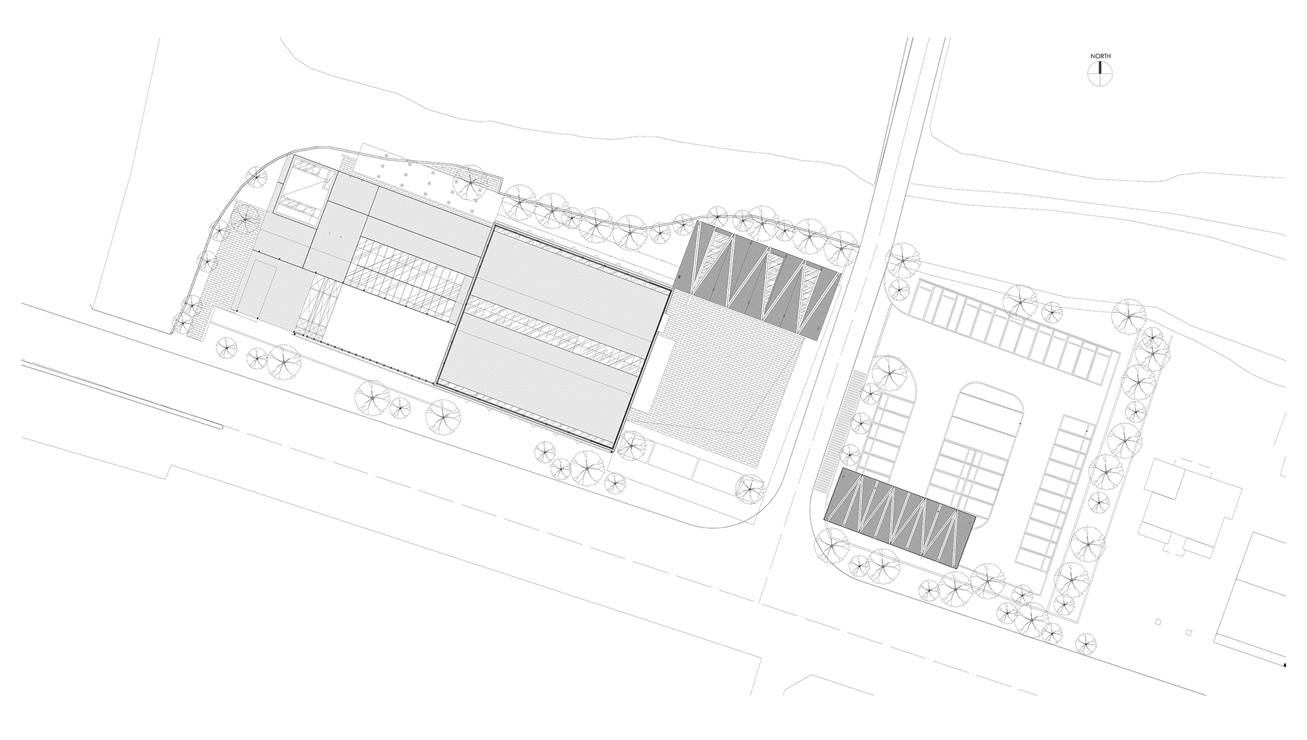
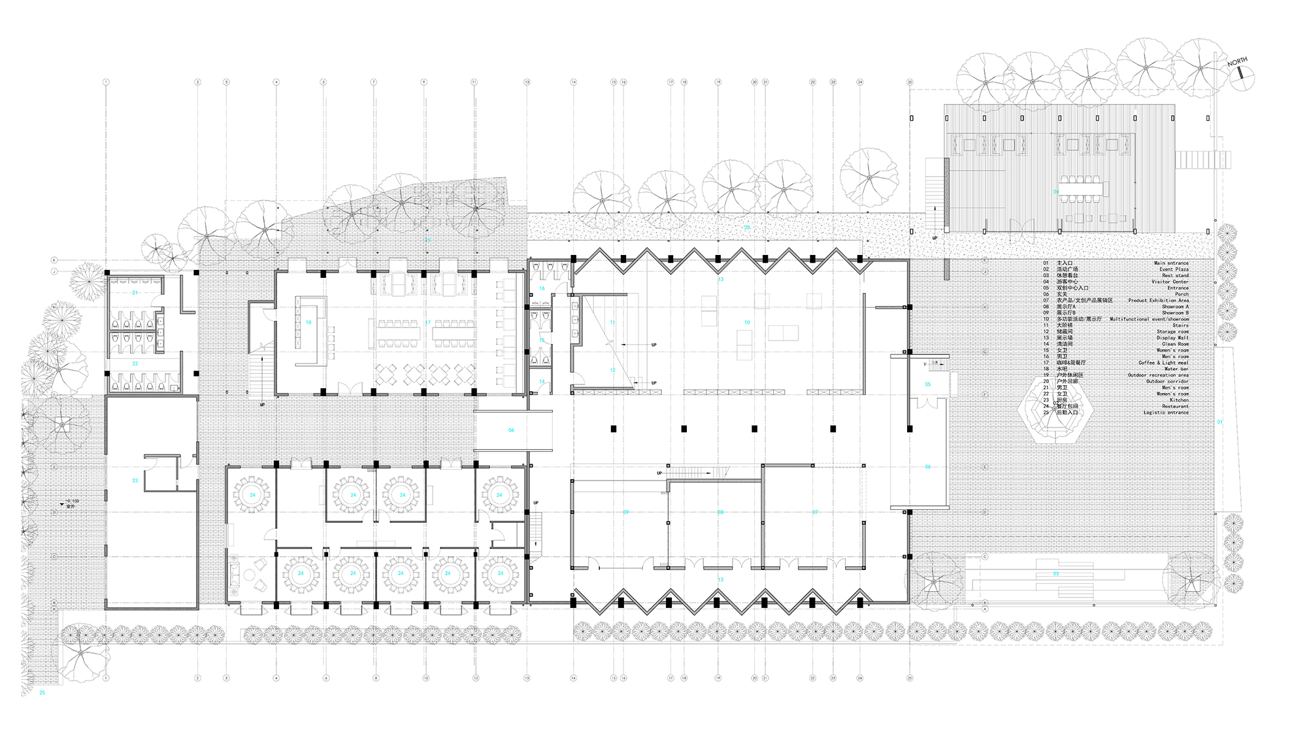

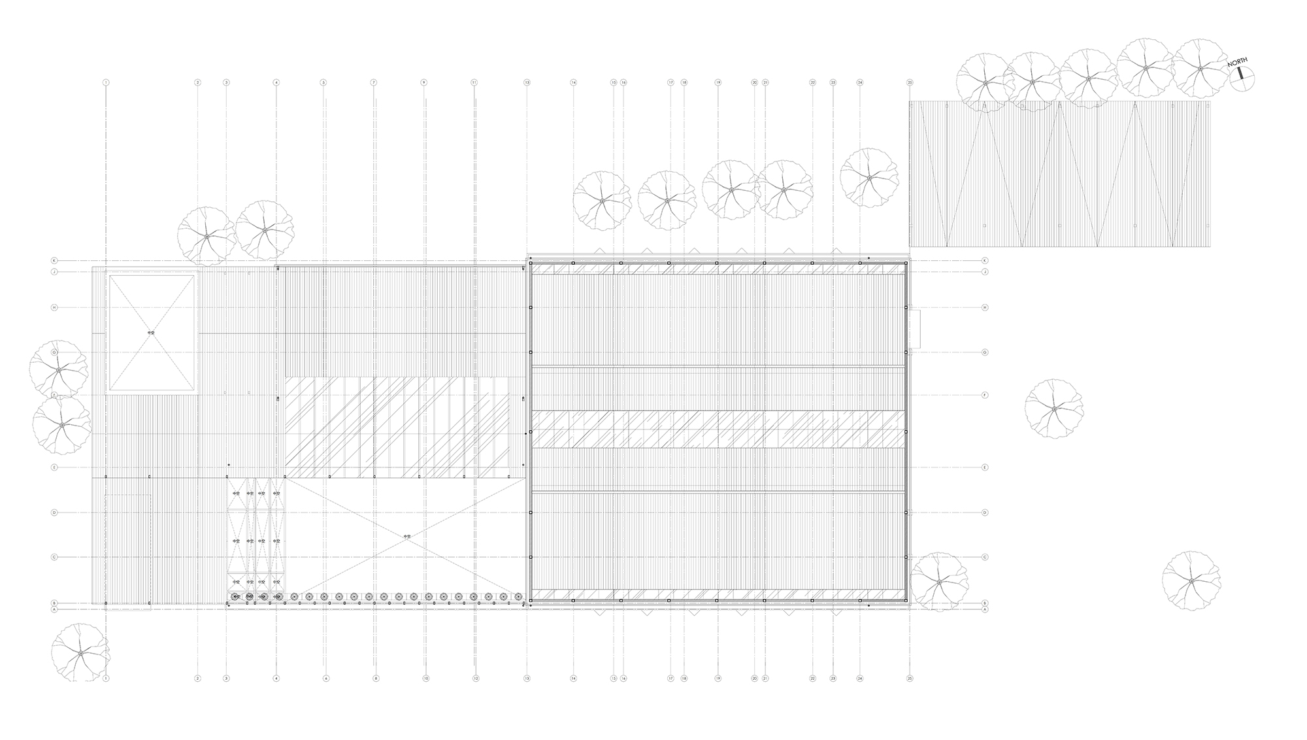
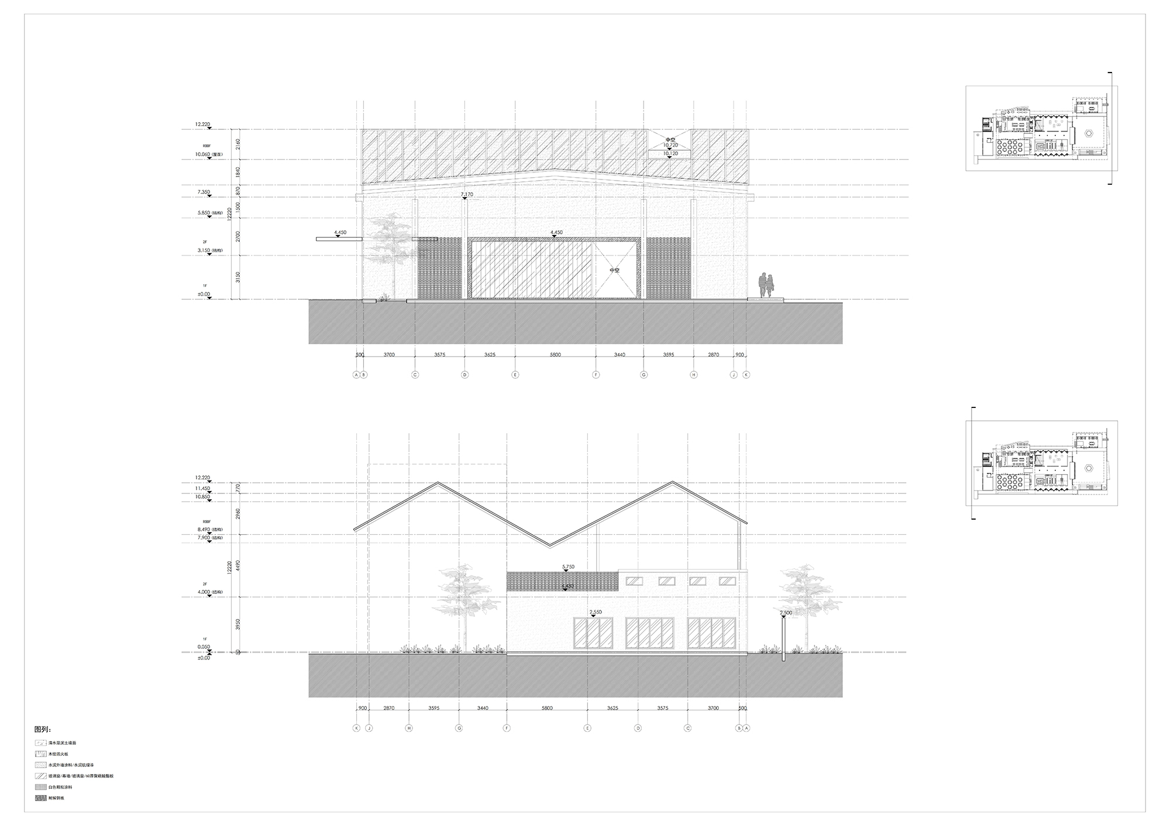
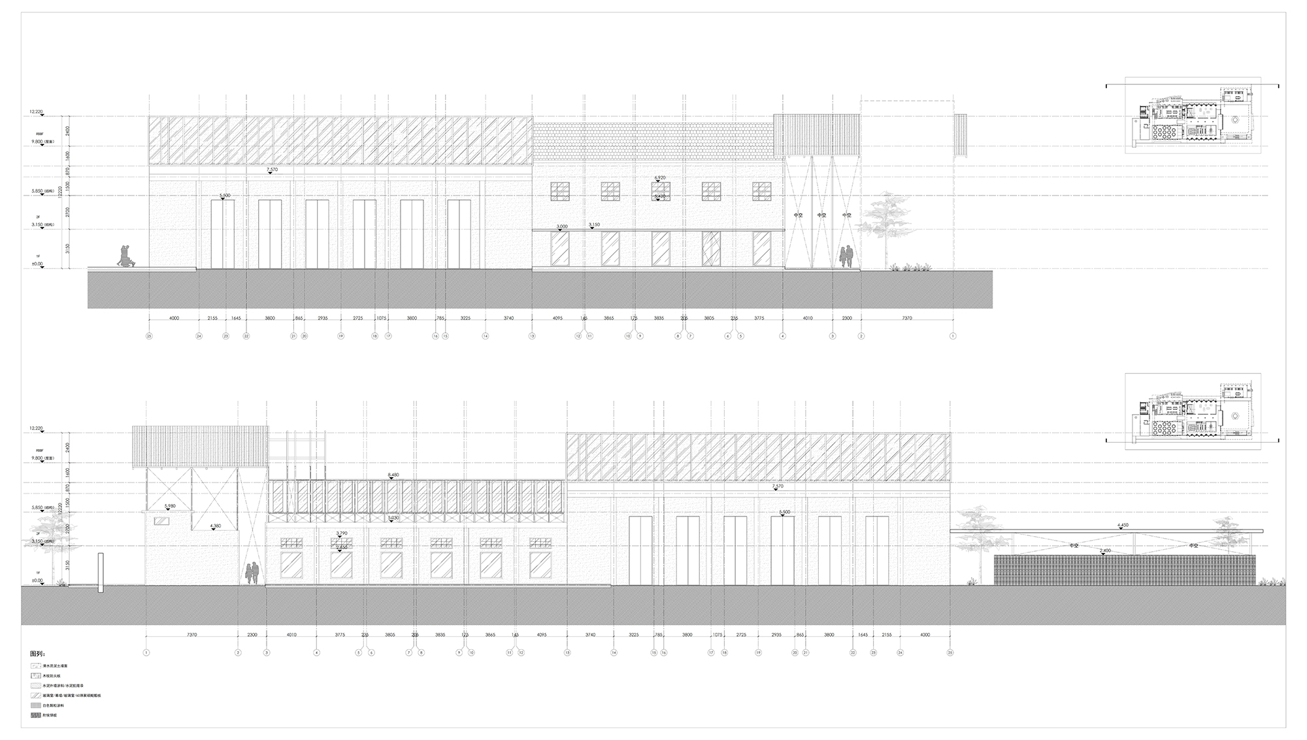

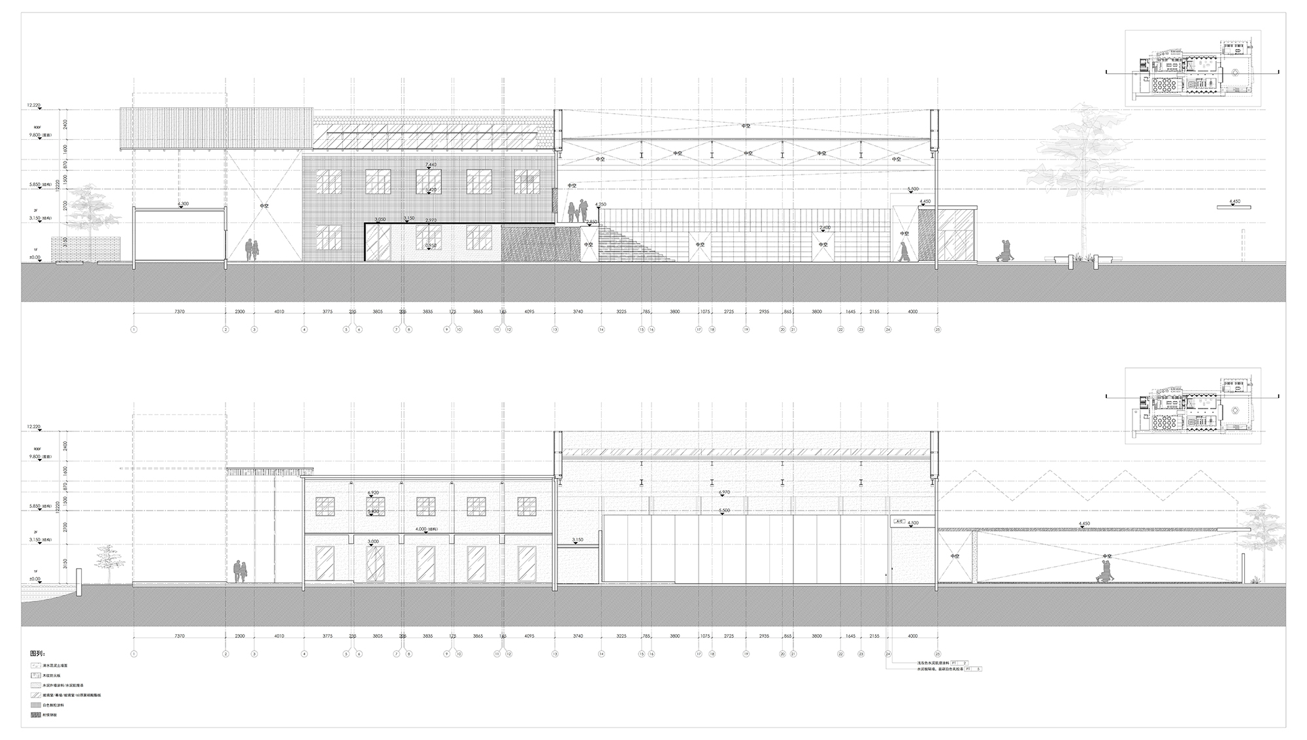
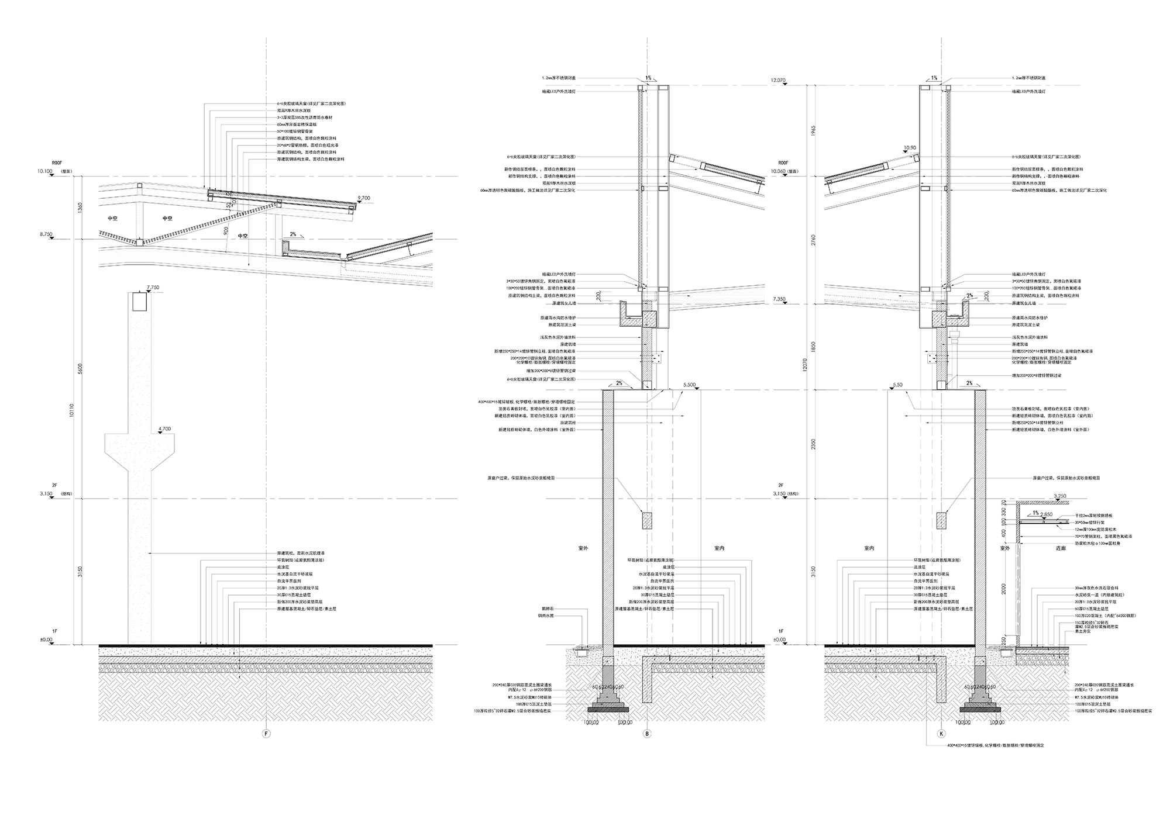

完整项目信息
项目名称:嘉兴·桐乡东浜头村双创客厅改造
建设单位:桐乡市河山镇东浜头股份经济合作社
设计委托:朱胜萱(上海)建筑景观设计有限公司
设计单位:上海严旸建筑设计工作室y.ad studio
建筑设计院:上海时代建筑设计院
结构设计:霍振忠
施工单位:上海景域园林建设发展有限公司
项目团队:严旸、严昱
建筑面积:2,405.5平方米
主要材质:耐候钢、松木板、聚碳酸酯板、U型玻璃、青砖、玻璃砖、外墙涂料
设计时间:2019年10月—2020年3月
建造时间:2019年12月—2021年5月
摄影版权:Peter Dixie(英)洛唐建筑摄影、严旸
版权声明:本文由上海严旸建筑设计工作室y.ad studio授权发布。欢迎转发,禁止以有方编辑版本转载。
投稿邮箱:media@archiposition.com
上一篇:蒙克博物馆:垂直堆叠的开放姿态 / estudio Herreros
下一篇:徐州市第一中学新城区校区:严谨与活力 / MENG创研室(深总院)