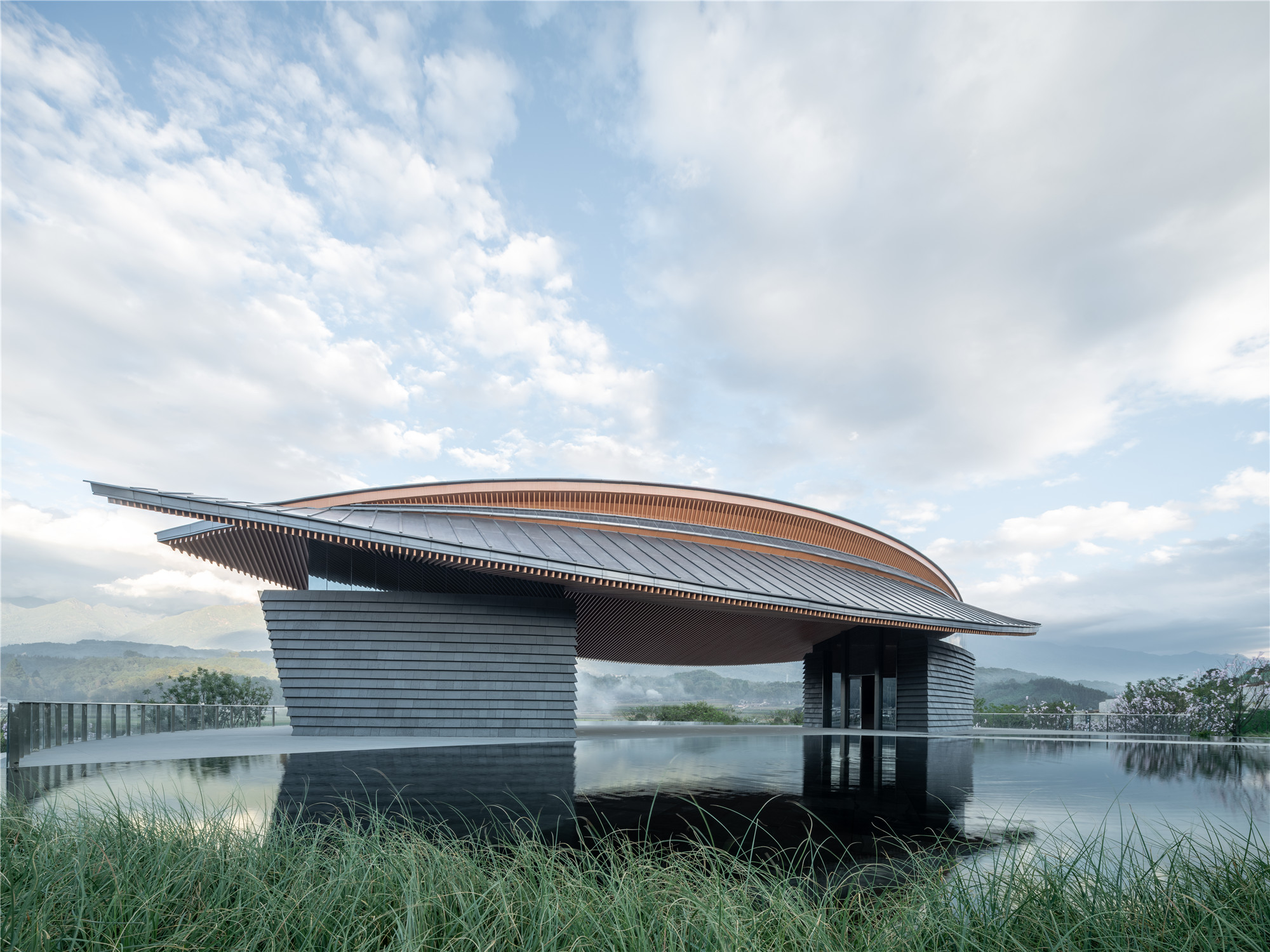
建筑设计 XAA建筑事务所
项目地点 云南省腾冲市
建成时间 2020年
建筑面积 998平方米
摄影 战长恒、三映景观建筑摄影
高山之下,江河之边
项目位于云南腾冲两江口地区,龙川江西侧的坡地上。遥望东岸,是高黎贡山雪白延绵的山脉,山下是金黄的稻田与农居。每当清晨,江面总是泛起轻盈的白雾,如诗如画。这种建筑与自然景观之间的关系,是建筑师的重要线索和灵感来源。
Agile Eden Yunnan Arts Centre is located at the west of Longchuan River in Qushi Town of Tengchong City of Yunnan Province, where two rivers converge. Looking to the east, snowy Gonggaoling Mountain stretches long and unbroken. Underneath the mountain is golden rice fields and farm houses. Every morning, wisps of mist float across the meandering river, which is a picturesque view. Architecture and natural landscape echo with each other to generate impressive clues and inspirations for architects.
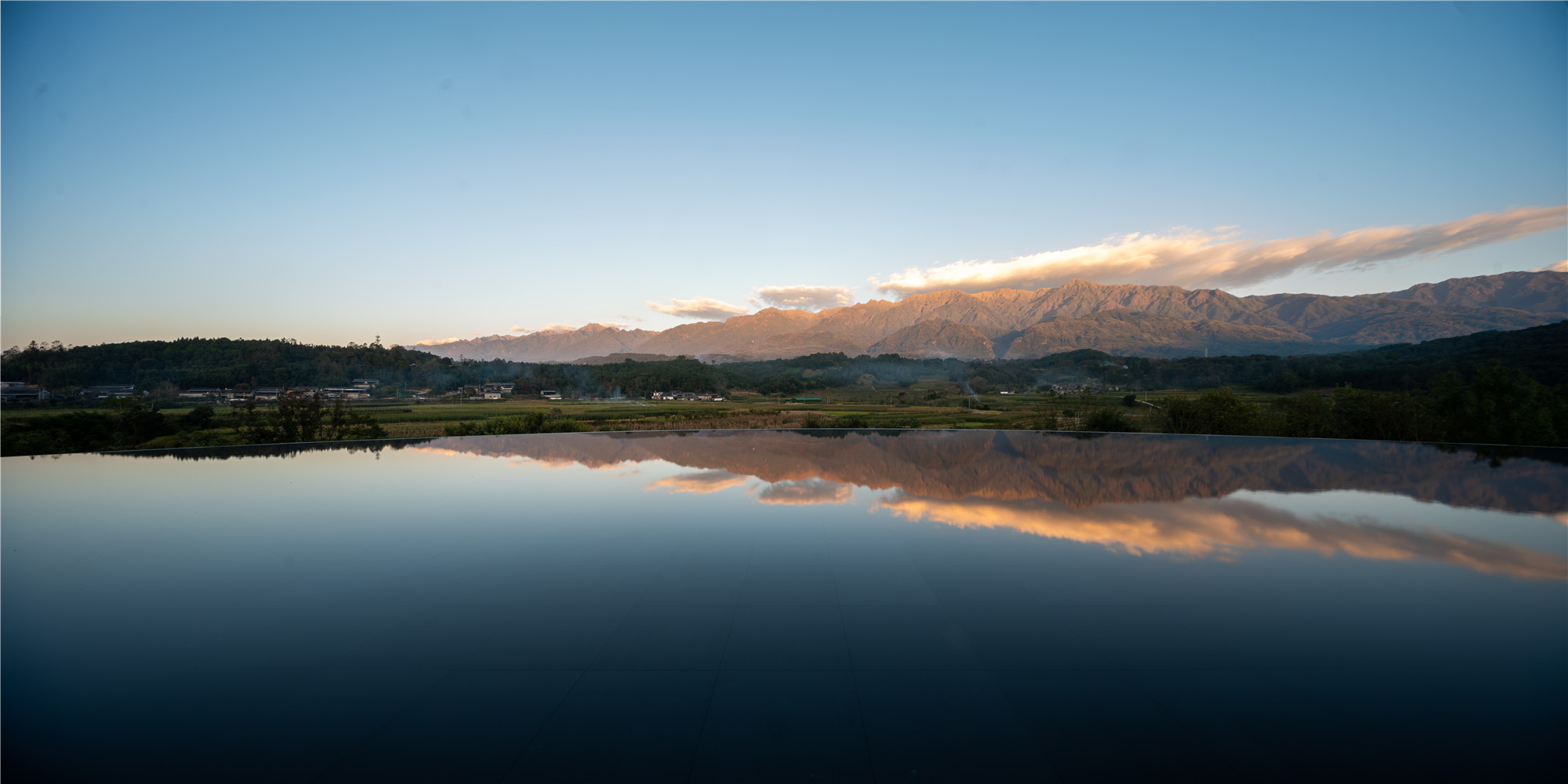
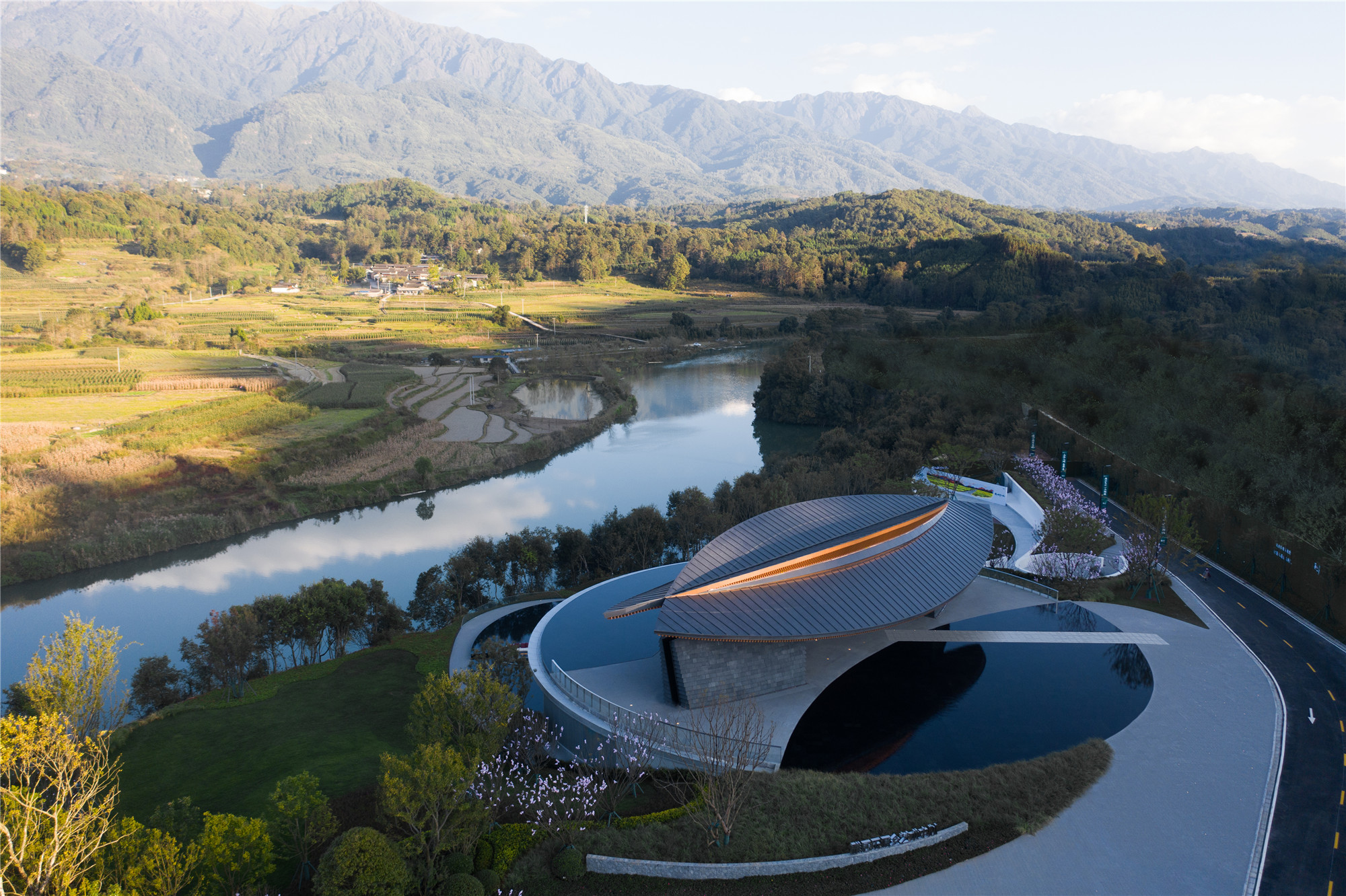
融于山林之景
建筑师追求隐于山、融于景、行于画的意境,把建筑融入景色与地形之中。设计利用场地的高差,将主要的展厅及办公功能隐藏于地下,首层仅放置少量与门楼入口相关的功能,营造逐渐消隐的意境,在景框中使得建筑与景色相融。
Architect pursues to integrate contemporary building designs with nature seamlessly. By utilizing difference in elevation of site, the main exhibition halls and offices are hidden underground. Only a few entrance spaces are placed on the first floor. Thus concept of blending in with the natural surroundings with its design is implemented in the building.

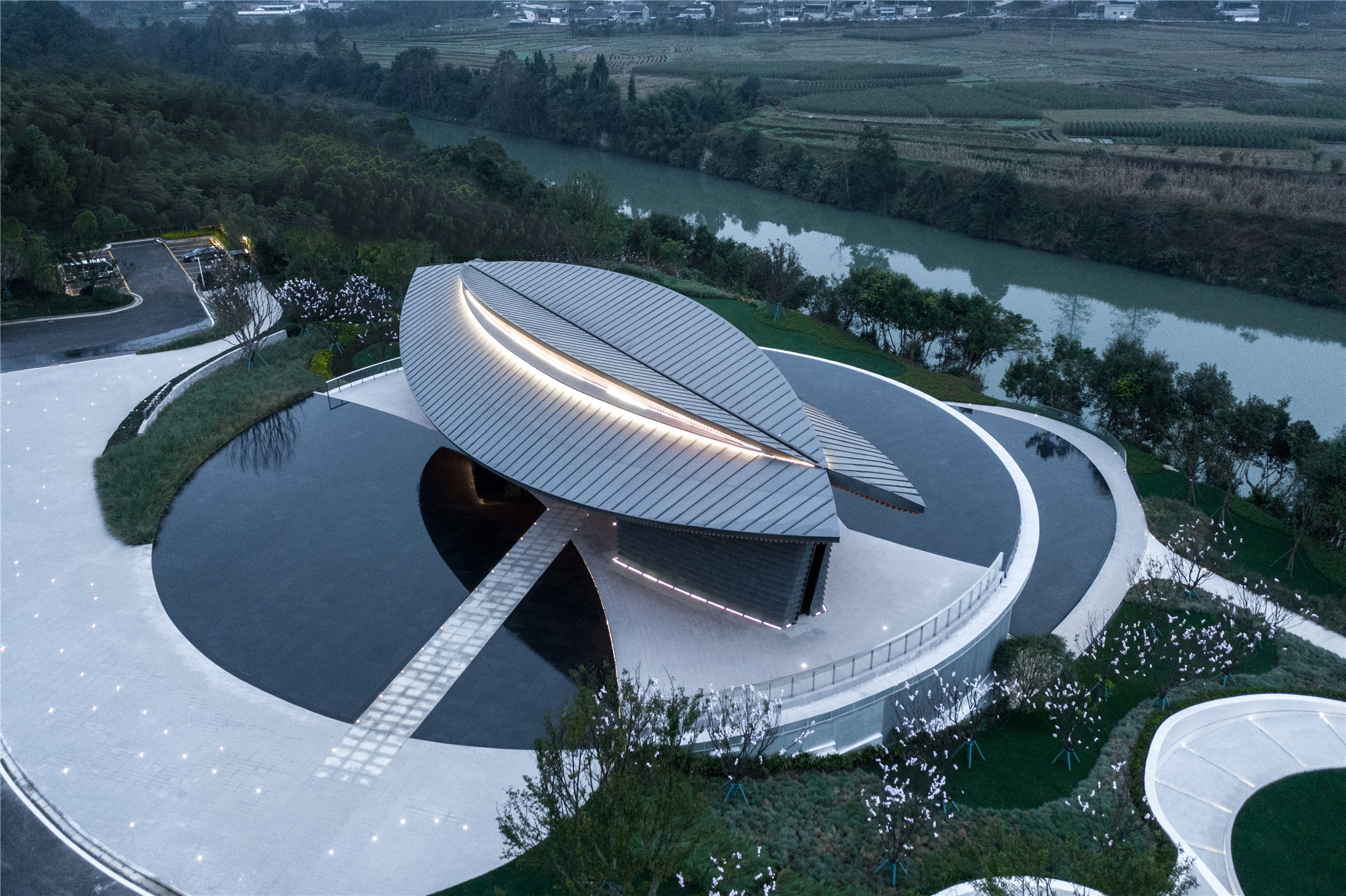

建筑师在设计之初,通过多次模拟到访者由远及近不同高度的视线,最终确定门楼所对的方向和位置,令到访者无论在远处还是身处于建筑之中,都能最大限度地感受到建筑与自然之间的互动关系,它们互为对景、相辅相成。
Before design, architect finally determined the direction and position of the gateway by simulating sightline at different height when visitors come near from distance. By doing so, visitors, whether in the distance or in this building, are immersed in experiencing the interaction between architecture and nature and see how this architecture design extracts, complements, and harmonizes with the benefits nature provides.

用地西侧高地上为别墅区,为了保证别墅、展厅首层和展厅地下层均能获得良好的景观视野,建筑师对于场地的标高进行了精心的设计,使它们成阶梯状,契合当地的原始地形。
Villa area sits at the highland of west site. To secure a good view of the landscape from villa, the first floor and the underground, architect presents architectural techniques and good level design to construct terraced space, beautifully blending with the surrounding context.
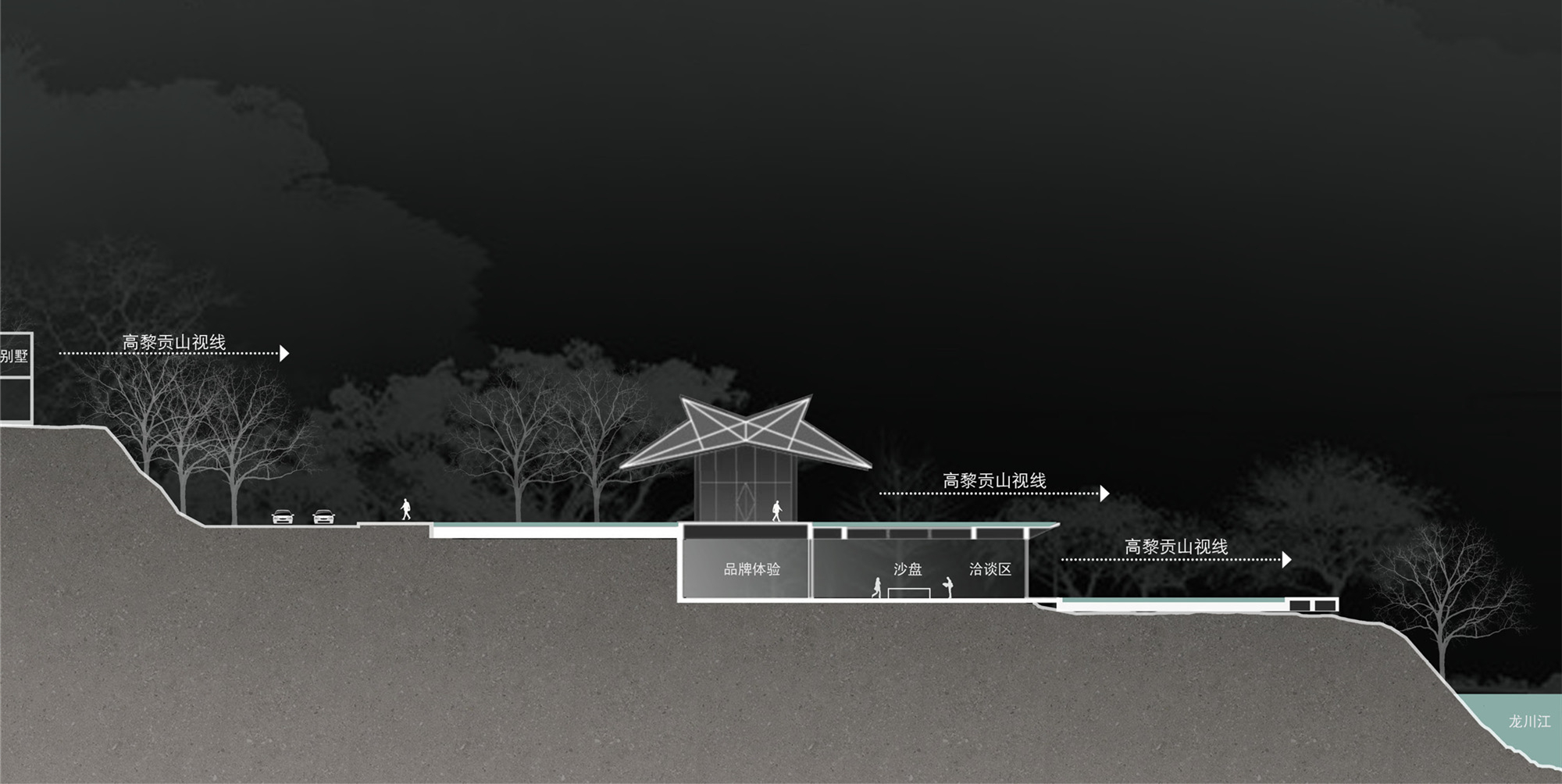
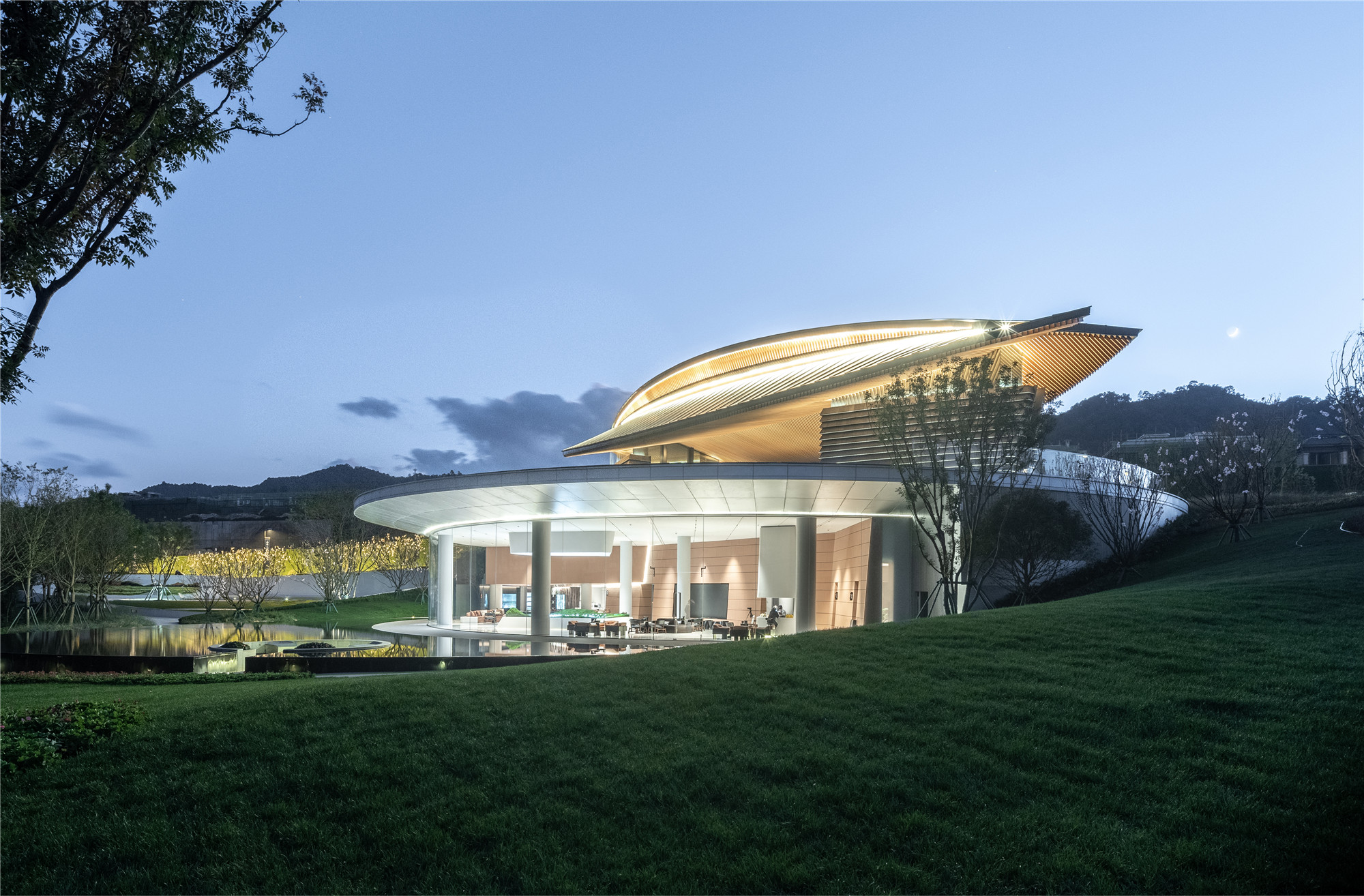
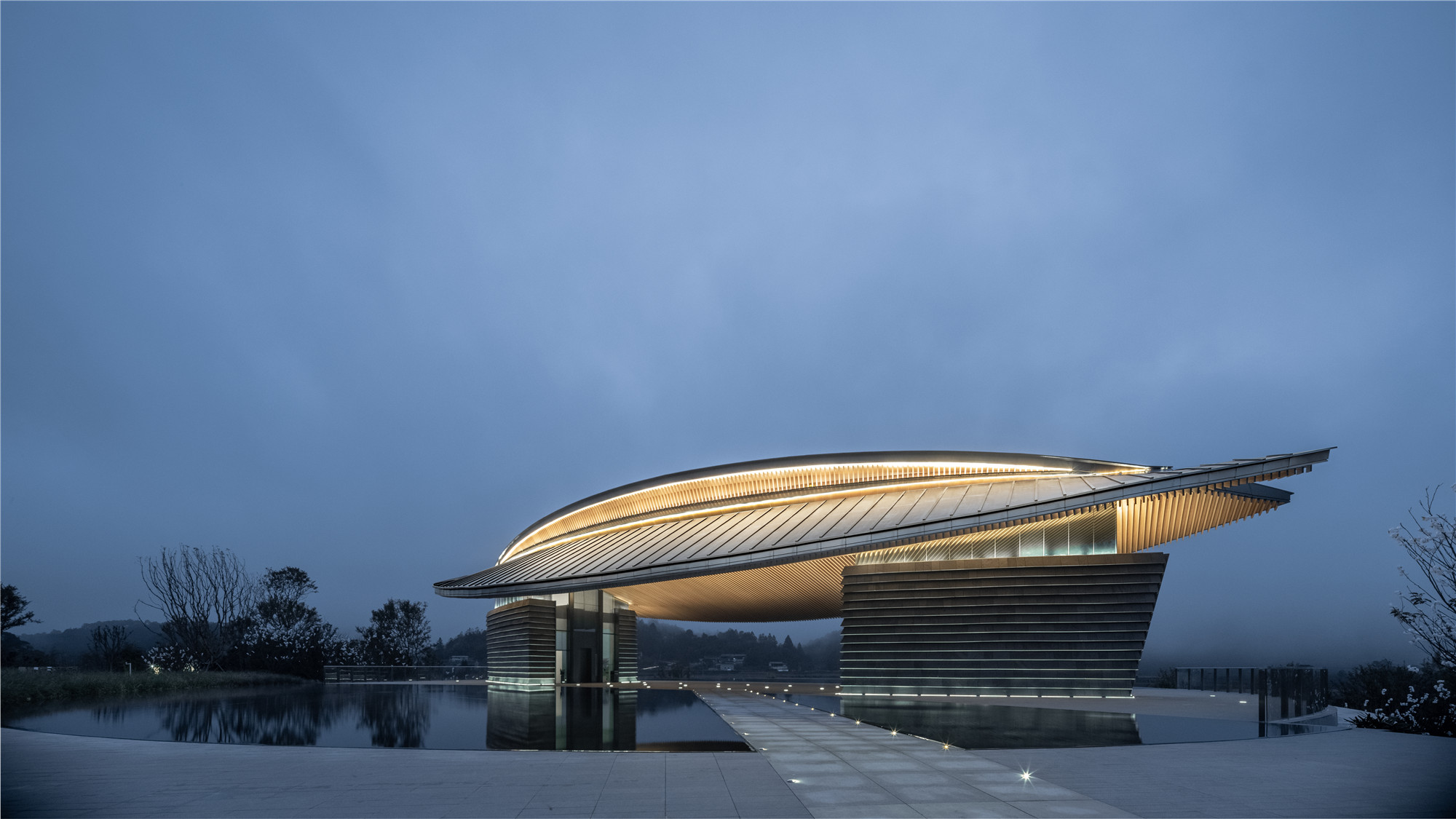
传统与现代相遇
建筑师对当地传统民居的建筑形态进行类型学分析,将其屋檐上扬的建筑语言,采用更为简洁利落的现代设计手法加以实现,最终如两片深秋的落叶,飘落于如镜般宁静的圆形水面之上,寓意山间小舟的形象。这也与云南当地民居产生通感,反映当地特色,实现传统与现代建筑语言的结合。
Through typological process on the architectural forms of local traditional residences, the architecture language with upturned eaves on roof corners is implemented by practical approaches and integrated with modern needs and modern techniques. Its appearance takes inspiration from the many forms that we find in nature. For example, two leaves in late autumn falling onto crystal clear water surface or the boat resting in between the mountains. This project, a demonstration of natural beauty, relates to local dwellers, reflects local features and harmonizes traditional architectural languages with modern designs.

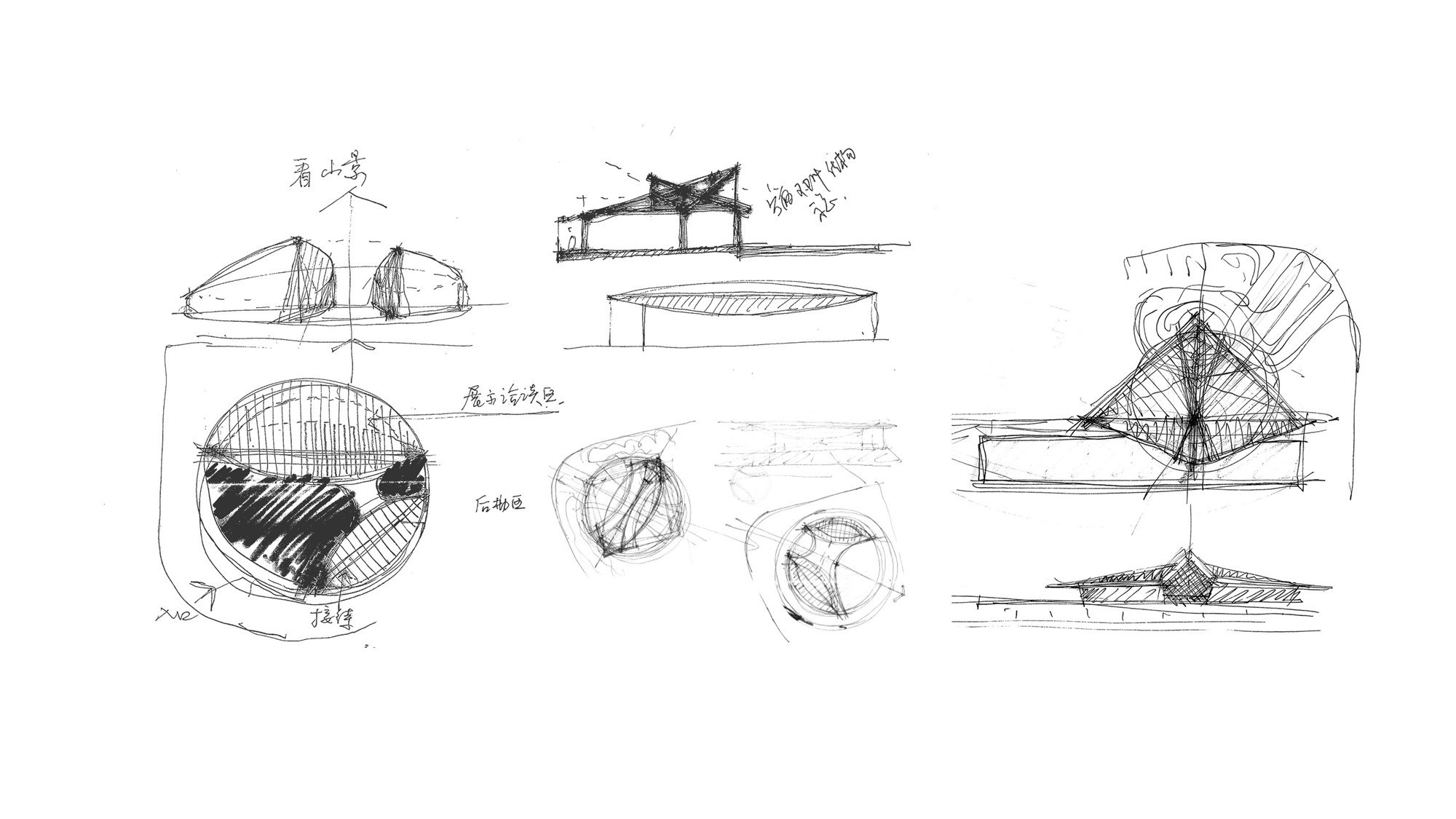
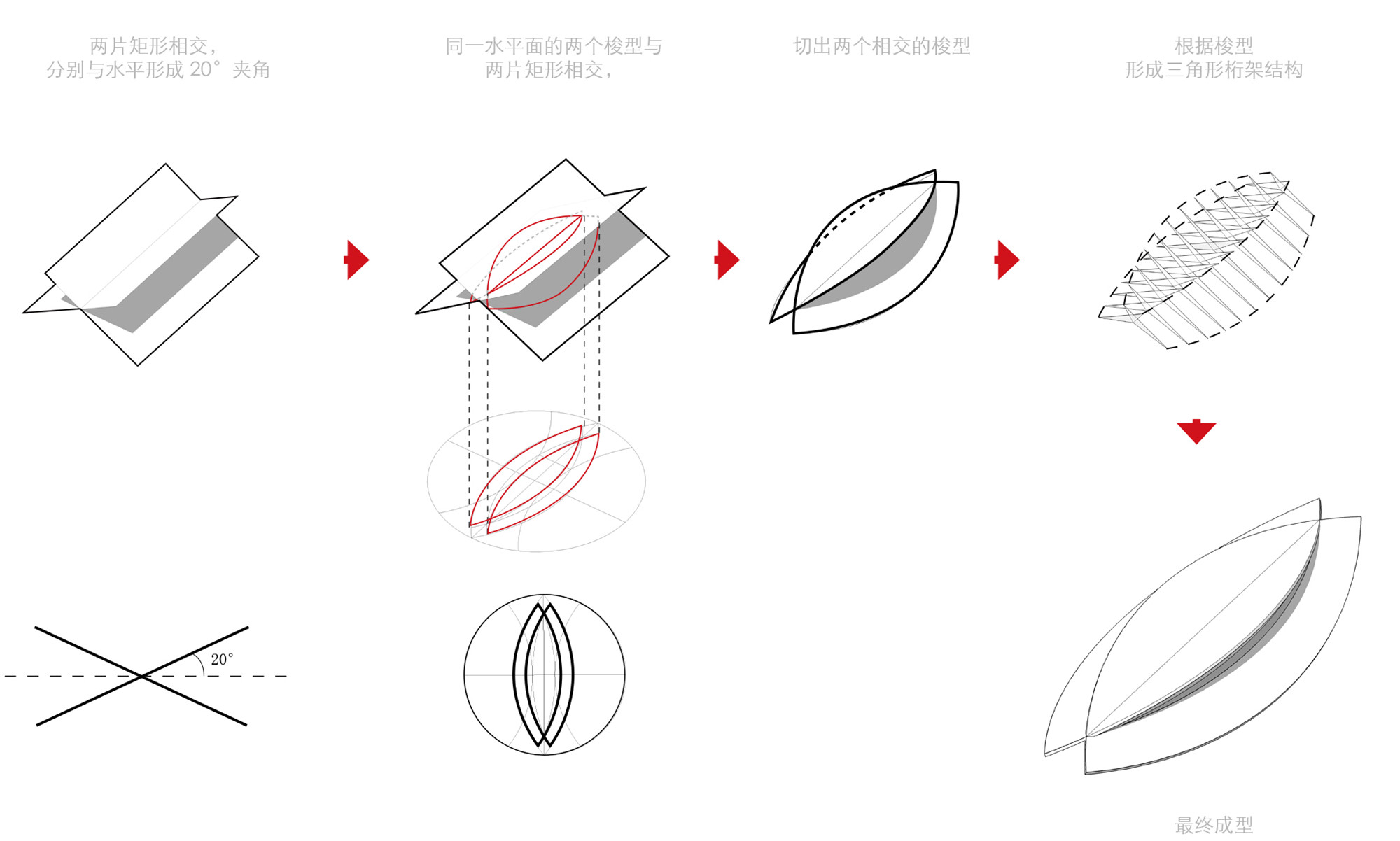
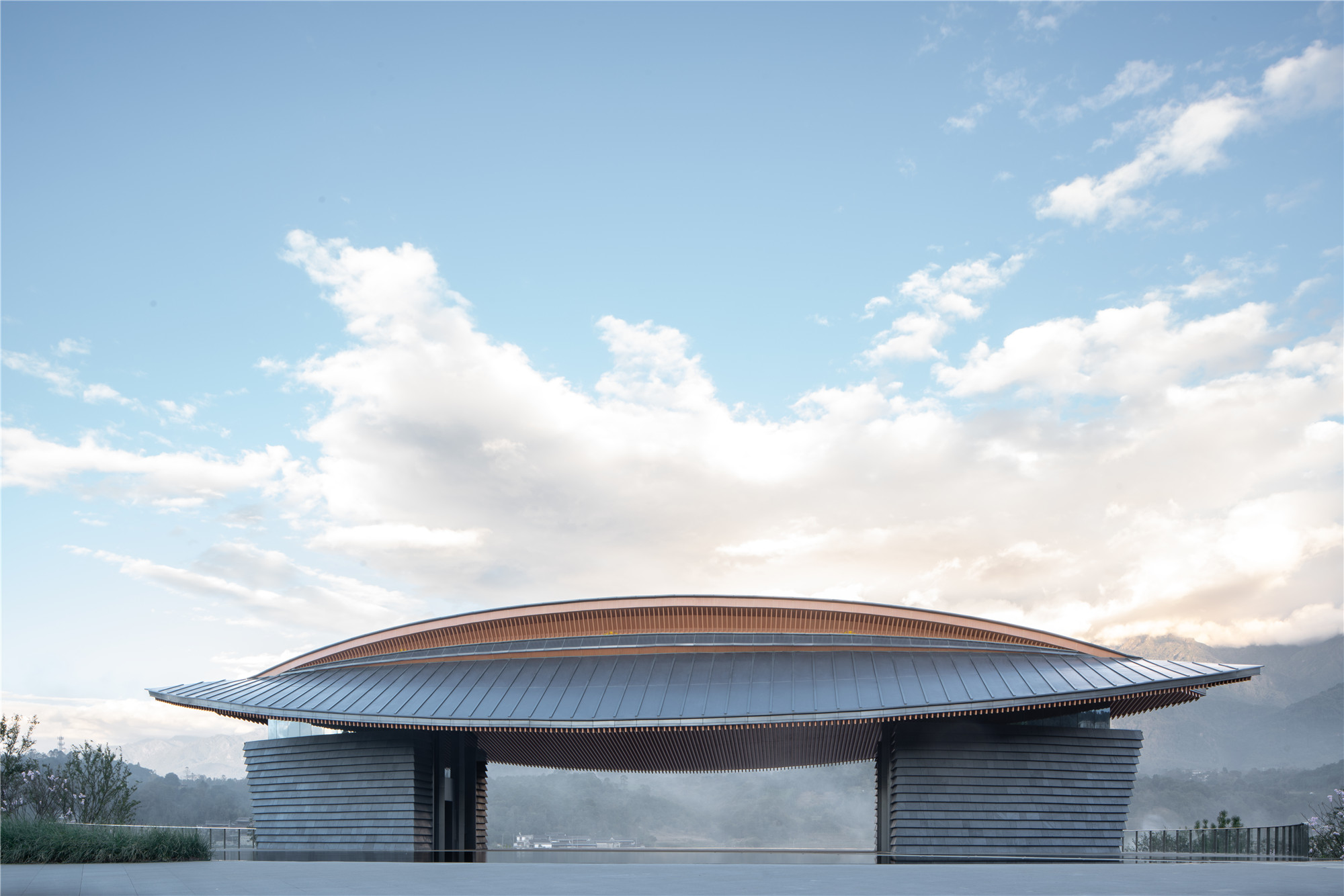

材料在地性
初来腾冲便能发现,随处可见的是当地盛产的火山岩,其黝黑的表面有机自然地分布着大大小小的孔洞,颇有质朴之美。建筑师将其运用于腾冲之门的两侧石墩之上,当地的火山岩色泽略有偏差,但建筑师正是利用了这一点,采用错落的长度将有轻微色差的石块拼接起来,形成细腻斑驳的肌理。
When you first come to Tengchong, volcanic rocks can be found readily in large quantity here. The rocks look rustic with a vesicular texture. Architect uses the natural rocks as decorations for stone piers, giving the building a unique appearance.
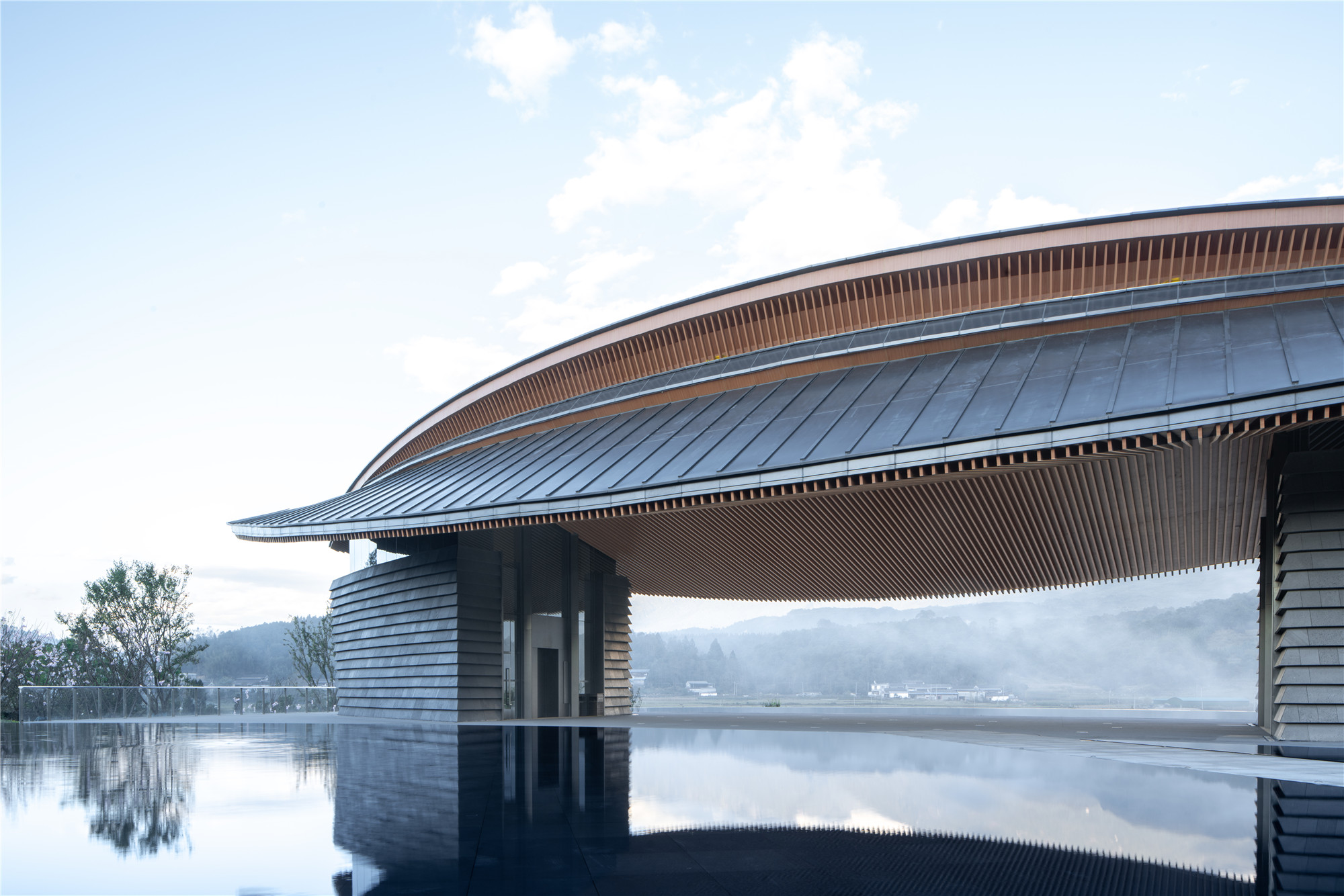
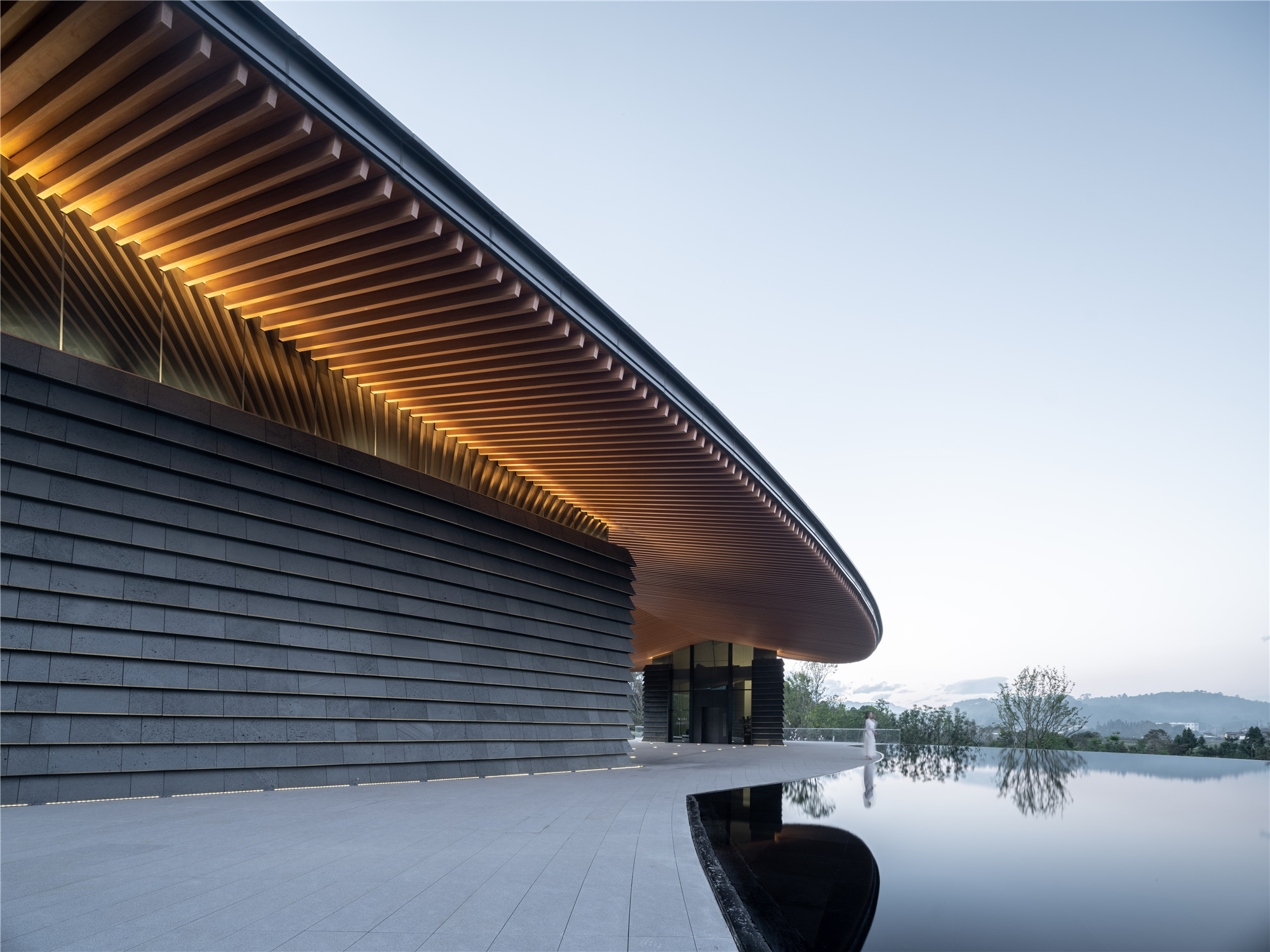
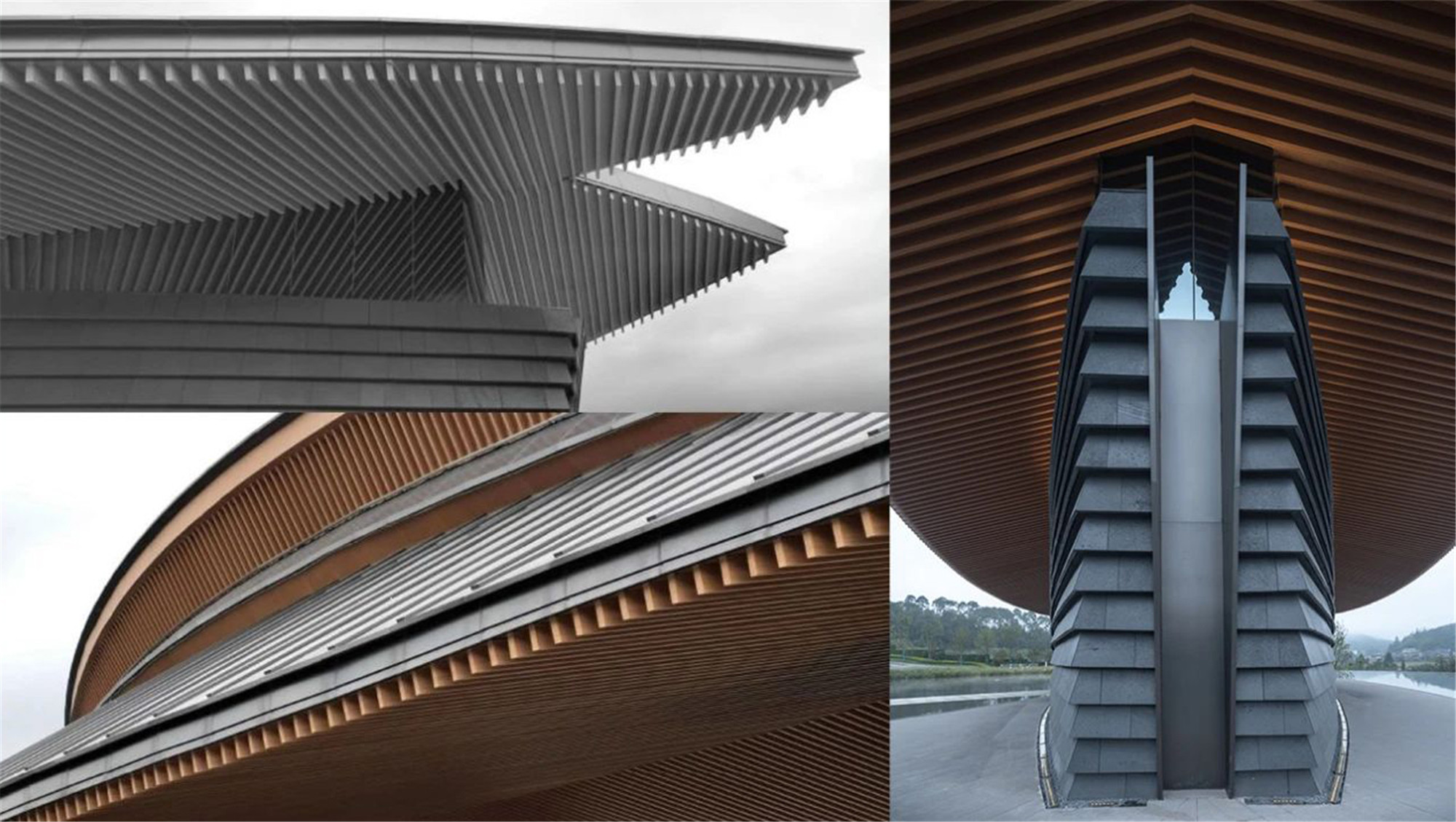

设计图纸 ▽

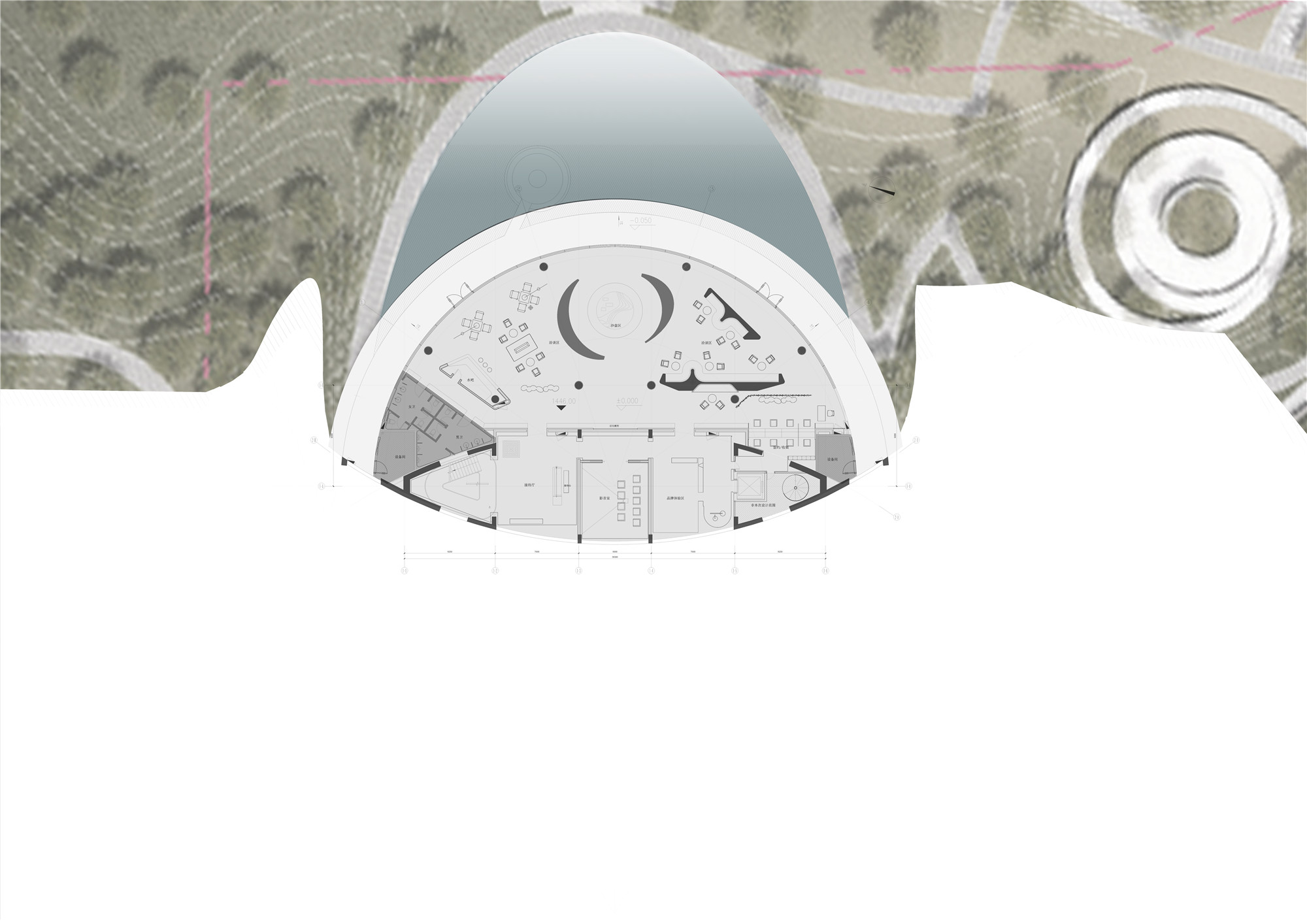

完整项目信息
项目名称:雅居乐腾冲原乡艺术中心
项目地点:云南省腾冲市
占地面积:5545平方米
建筑面积:998平方米
设计时间:2019年
建成时间:2020年
建筑设计团队:XAA建筑事务所
主创建筑师:冼剑雄
建筑方案团队:易于行、廖家升、高雯怡、缪志旸、吴仲培
施工图深化团队:黄娘新、黄晓炜
摄影:战长恒、三映景观建筑摄影
景观设计:山水比德
室内设计:上海无间建筑设计有限公司
版权声明:本文由XAA建筑事务所授权发布。欢迎转发,禁止以有方编辑版本转载。
投稿邮箱:media@archiposition.com
上一篇:布鲁塞尔罗吉尔广场:城市浮萍 / XDGA
下一篇:郭锡恩:无问西东 | AnA系列讲座03实录(下)