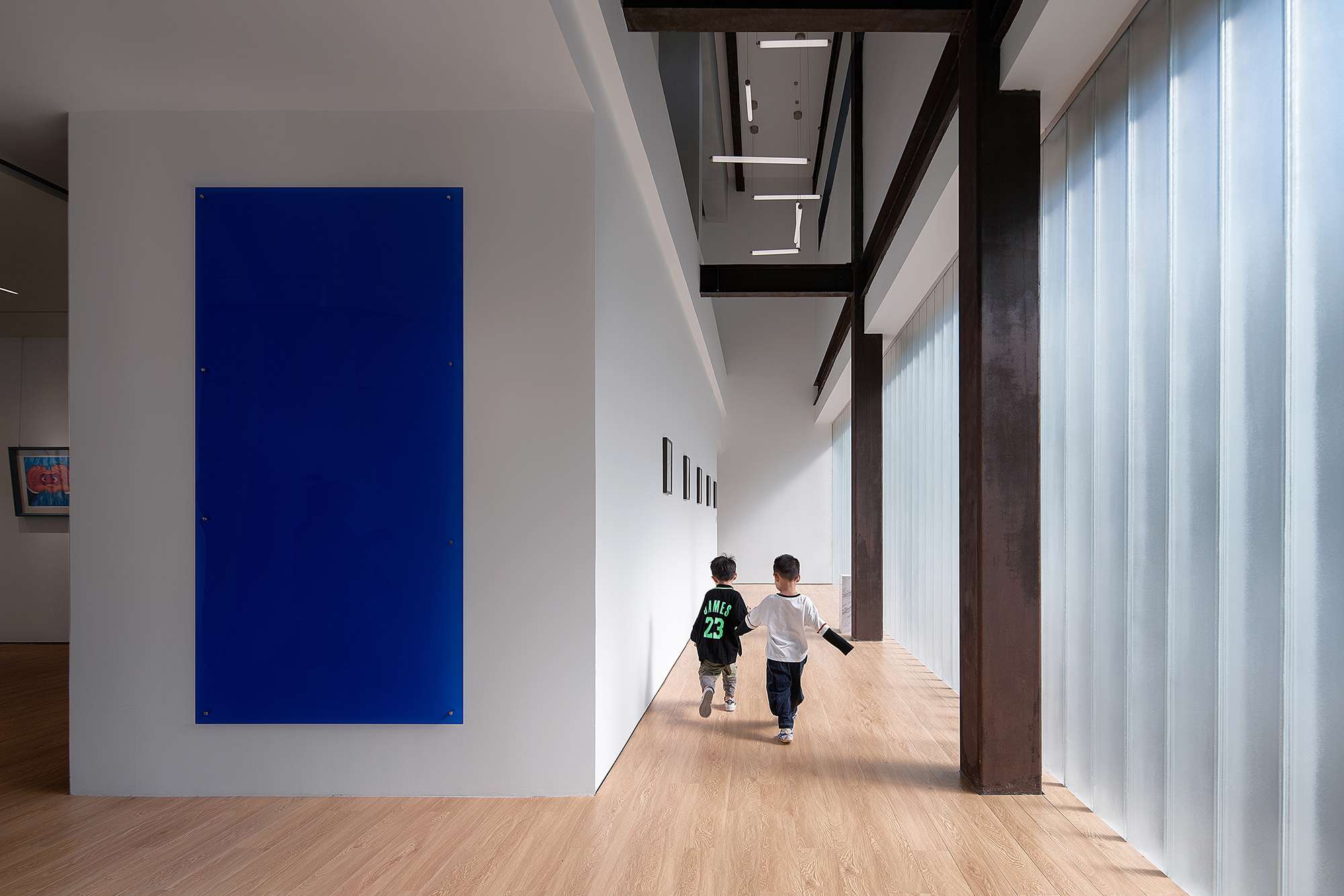
设计单位 零壹城市建筑事务所
项目地点 江苏苏州
建筑面积 2000平方米
建成时间 2020年
虹美术馆坐落于苏州金鸡湖李公堤畔,是一个以儿童艺术教育与展览为主要功能的改造项目,其建筑、室内及软装由零壹城市建筑事务所一体设计。李公堤所在商圈是建设中的苏州CBD的核心区域,得天独厚的地理位置与历史沉淀,以及多元文化的输入,使李公堤商业街区成为苏州地区最繁华的商业街区之一。
Iris Art Realm is located on the banks of Li Gongdi, Industrial Park Lake Suzhou. It’s a renovation project with children's art education and exhibition as its main function. Its architecture, interior and soft decoration all designed by LYCS Architecture. Li Gongdi is located in the core area of Suzhou CBD which is under construction. The unique geographical location, historical precipitation and multi-cultural "soul-input" make Li Gongdi’s commercial district become one of the most prosperous commercial districts in Suzhou area.
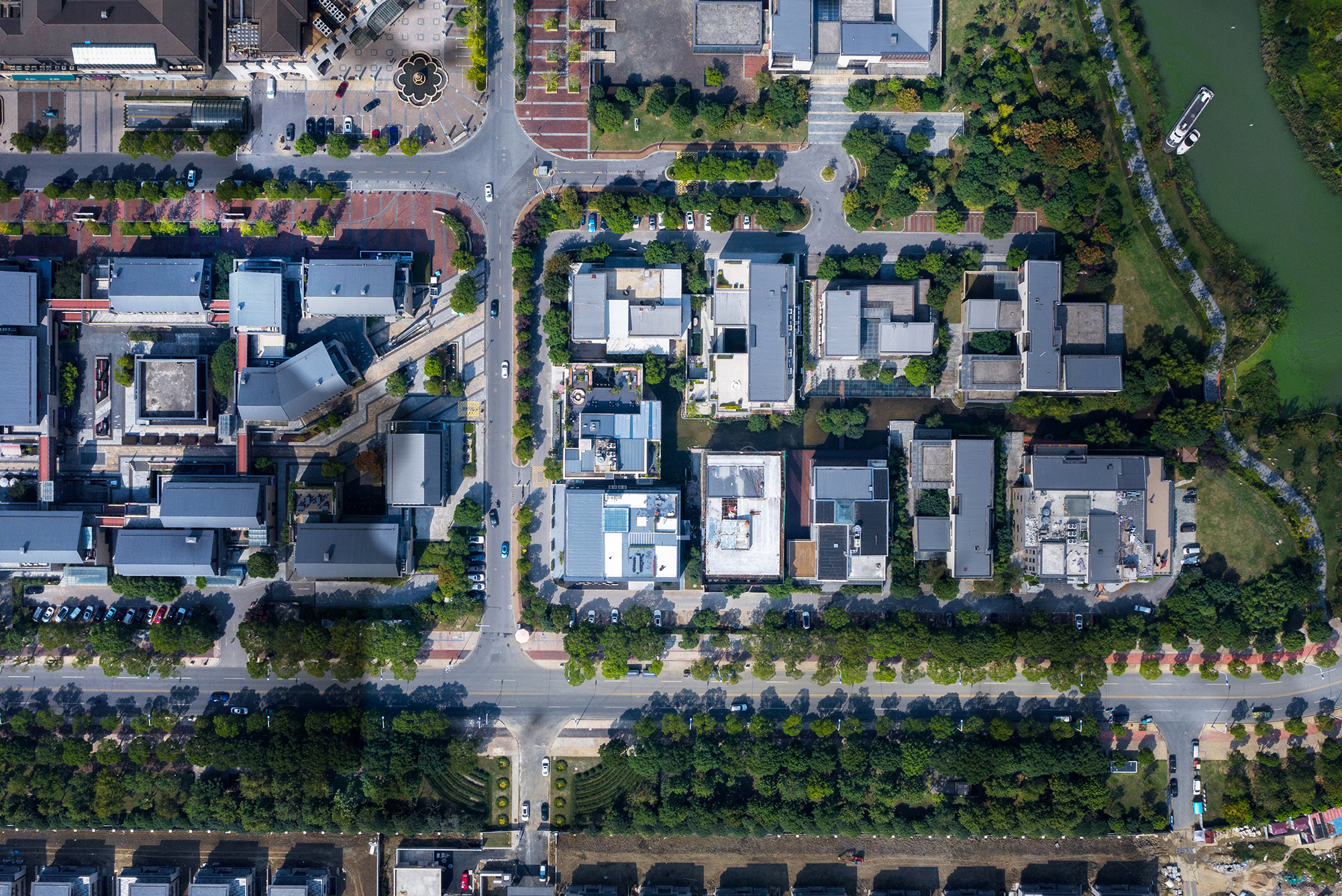
如何结合建筑的既有空间结构,对立面及室内空间进行理性梳理和重组,给予建筑新的生命,在城市中为人们创造一场奇妙的艺术体验,是项目设计初面临的最大挑战,也成为零壹城市对城市更新的进一步探索。
How to rationalize and reorganize the spatial structure, the building facade and the interior space of the current building to give it a new life, and to create a wonderful encounter with art for people become the biggest challenge from the beginning of design.
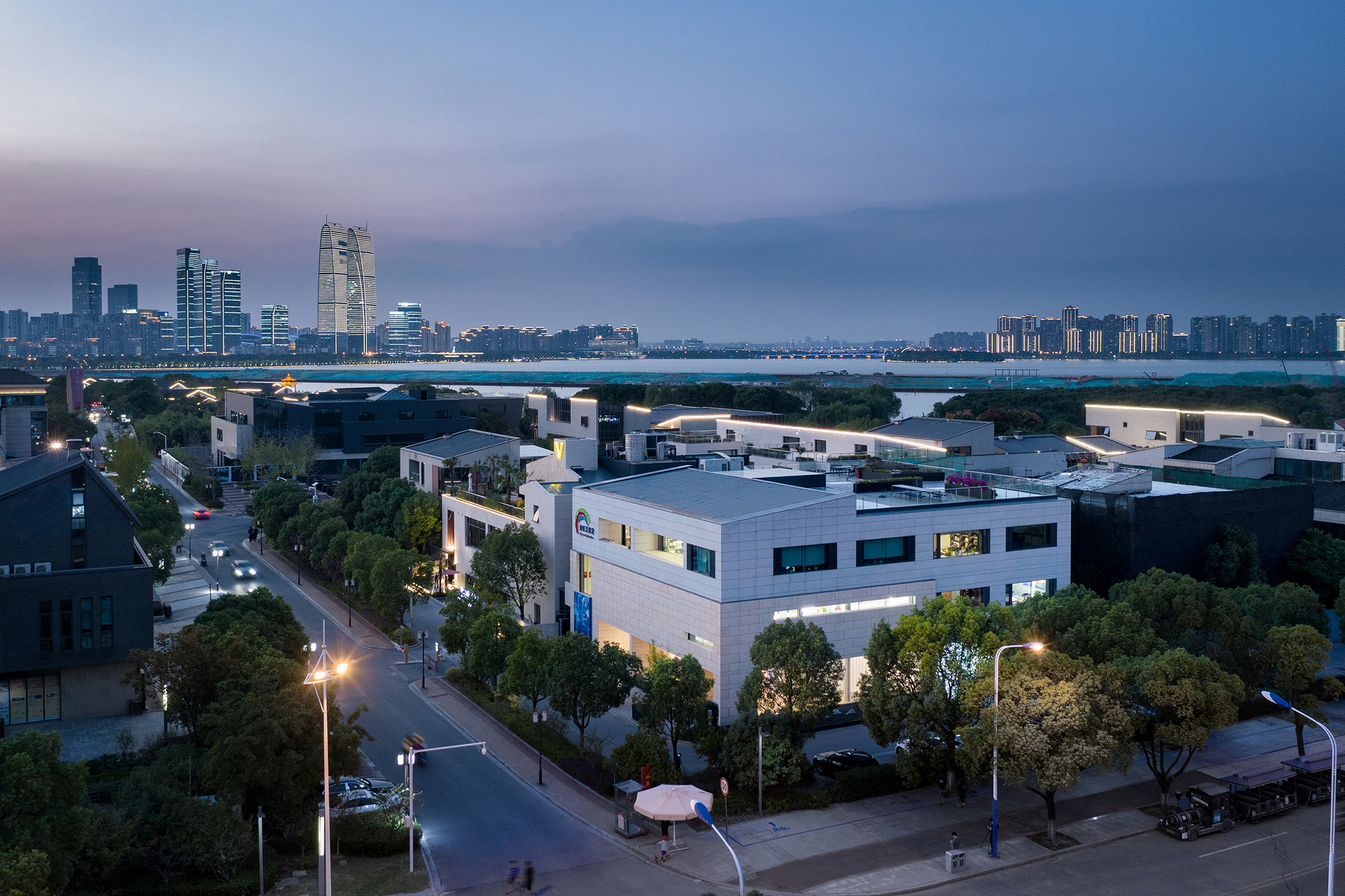
△ 项目视频 ©吴清山
通过减法形成丰富层次
路易斯·康说:“建筑的生命由光的照射而产生。基于此,除非给予建筑生命,否则没有一个空间是真实存在的。”设计师的思考由此展开,在整个设计中,可以说“光”参与了空间的创造与再组织。面对现状建筑,设计师决定保留原有建筑结构的完整性,同时适当减去不同尺度的矩形体量,以形成丰富的空间形式和层次,给光创造多尺度、多维度的引入空间,使光影与空间产生无限可能性。
Louis Isadore Kahn said "Natural light gives the character of space, and also gives the life of architecture. The life of architecture is generated by the illumination of light. Based on this, no space can really exist unless it gives life to architecture.” The designers' conception is thus unfolded. The whole design of the project can be said that "light" participates in the creation and re-organization of space. Facing the current situation of the building, the designers decided to ensure the integrity of the original building structure, at the same time, subtract the rectangular volume of different scales to form rich spatial forms and levels, to create multi-scale and multi-dimensional space for the introduction of light, so that shadow and space generate infinite possibilities.
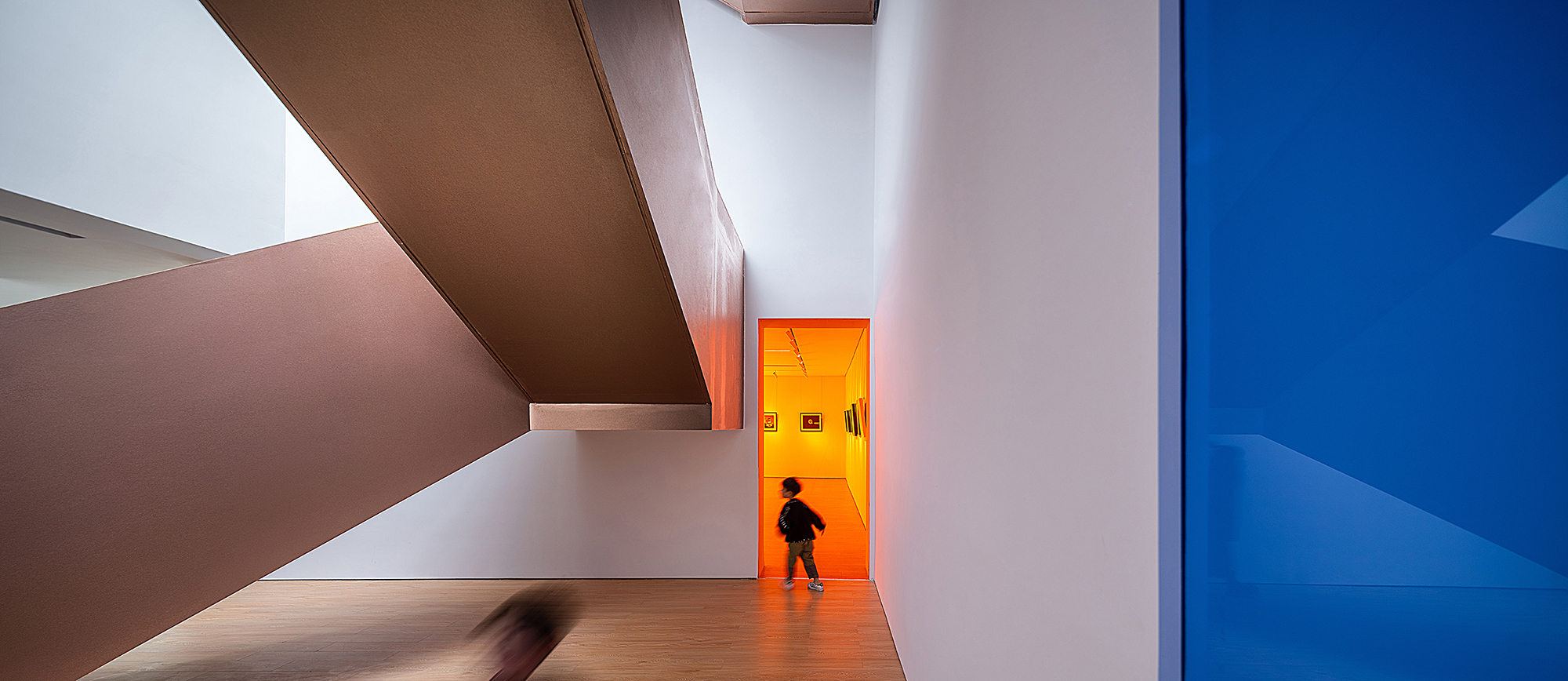
以阳光中庭激活各个空间
现状建筑的结构较为方正,因而建筑面宽和进深的尺度过大,已有中庭的尺度无法满足室内空间的采光需求。设计师将原有中庭扩大,各功能空间围绕中庭展开布置,顶部的U玻设计保证光线的充足引入。横跨三层的步行楼梯被置入中庭中,成为整个美术馆空间“流动的灵魂”。它将所有空间连接激活,同时也是美术馆内最为重要的室内艺术装置。
The current structure of the building is relatively rectangular, so the width and depth of the building are too large, and the scale of the existing atrium cannot meet the lighting needs of the inner space. This design expands the original atrium and arrange all functional spaces around it. U-glass is used as the roof material to ensure the sufficient introduction of light. A pedestrian staircase spanning three floors is inserted into the space and becomes the flowing soul of the entire gallery space. It connects and activates all the spaces, and is also the most impressive indoor installation art in the museum.
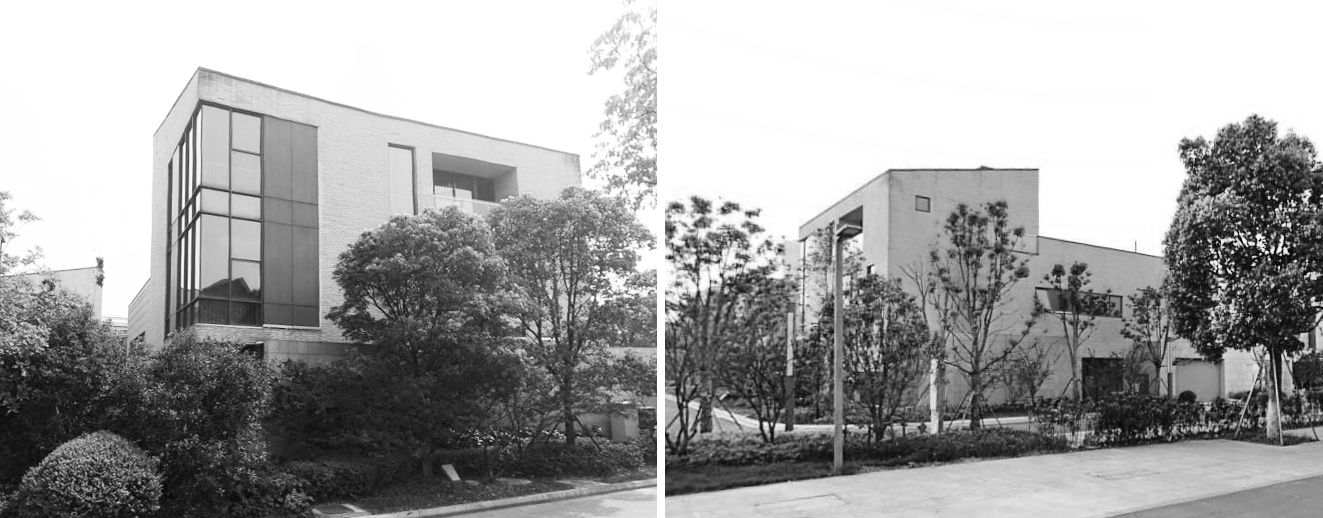
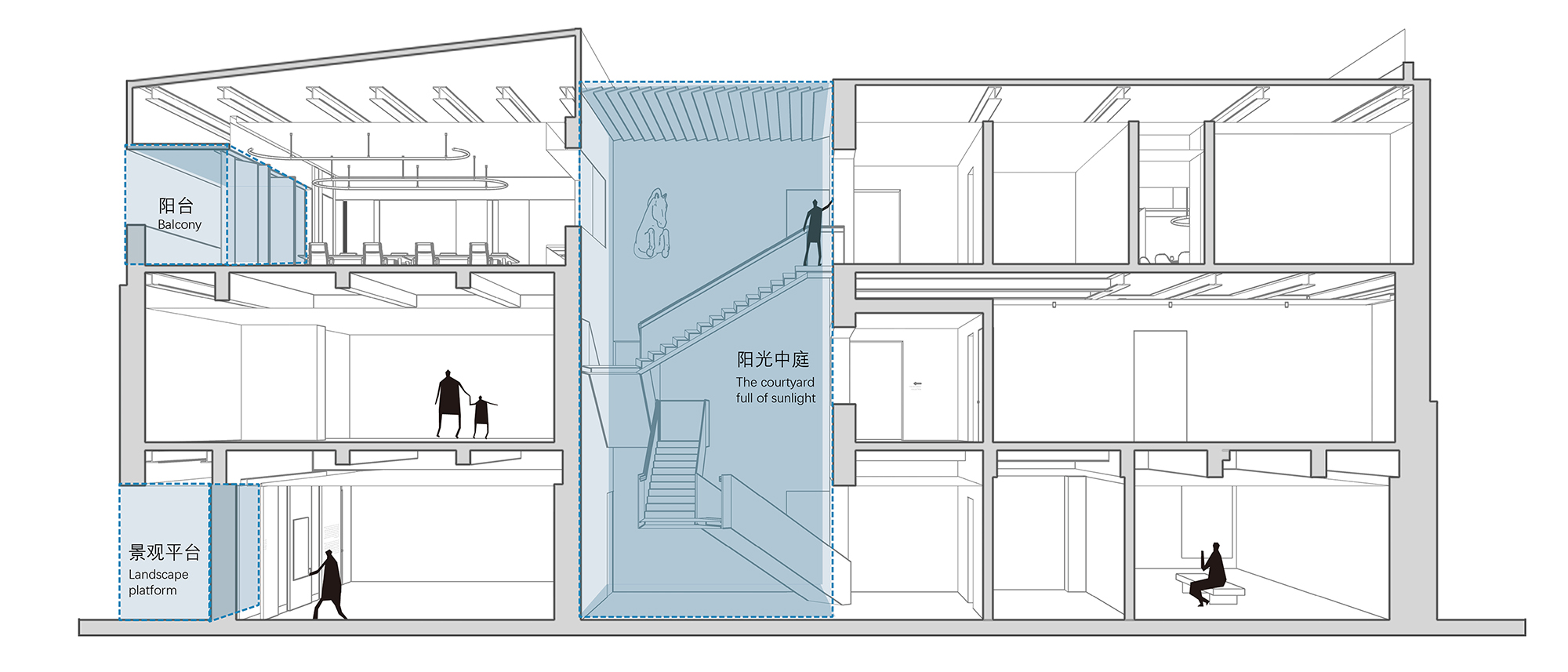
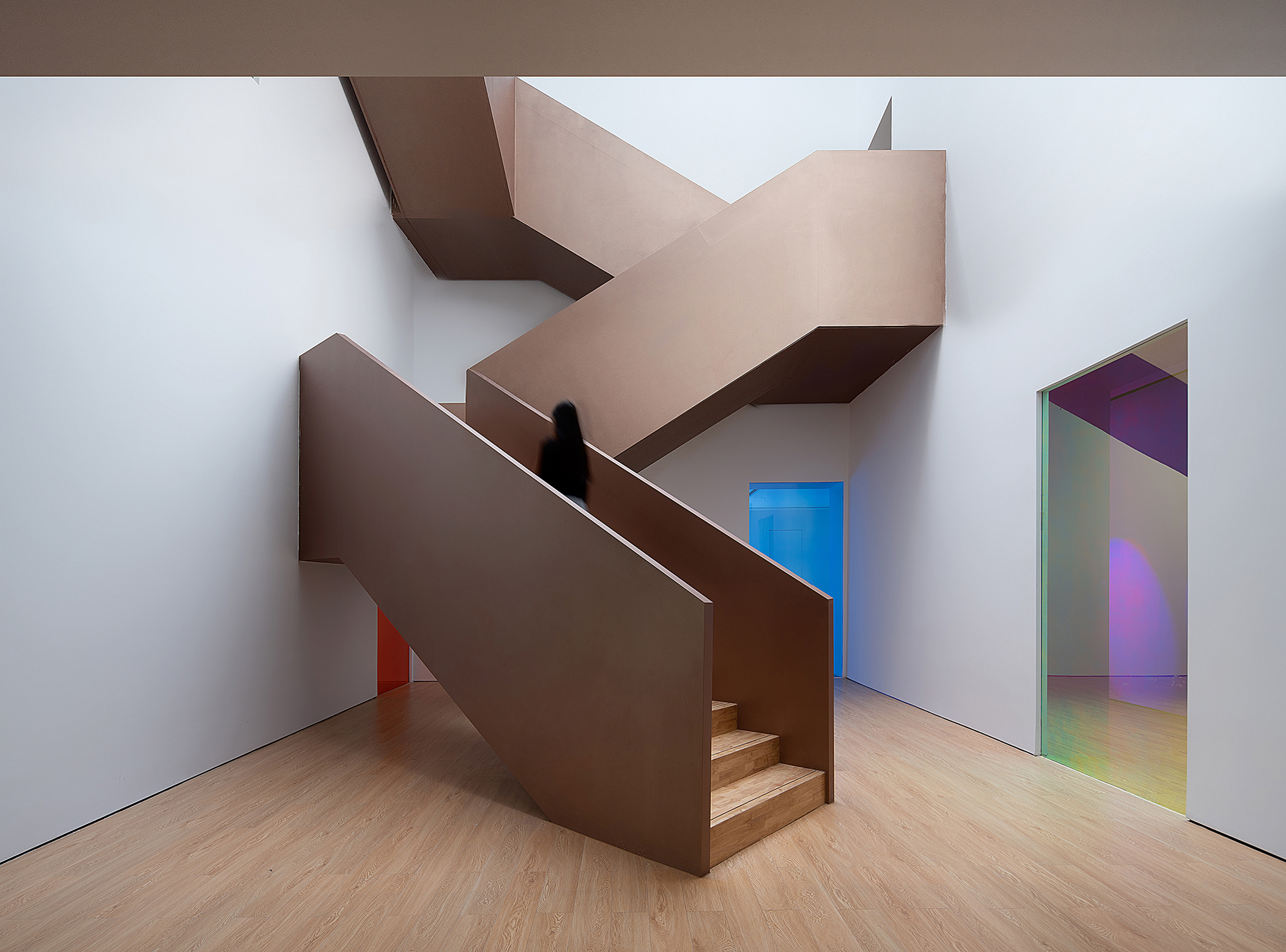

中庭顶部的玻璃有序排列,阳光透过天窗温柔洒落,在洁白墙面上自然形成明暗交替的光影。窗洞设计运用极简线条,将被U玻天窗过滤的稳定光线引入各个室内空间,由此产生的静谧氛围引发人们无限遐想。
The glass on top of the atrium is arranged in an orderly manner. The sunlight falls gently through the skylight, forming mottled light and shadow on the white walls. The window frame uses the minimalist design language. The stable light filtered by the U-glass skylight is introduced into each interior space, therefore, the atmosphere of tranquility is created, bring people the guidance of unrestrained thinking and triggers infinite reverie.
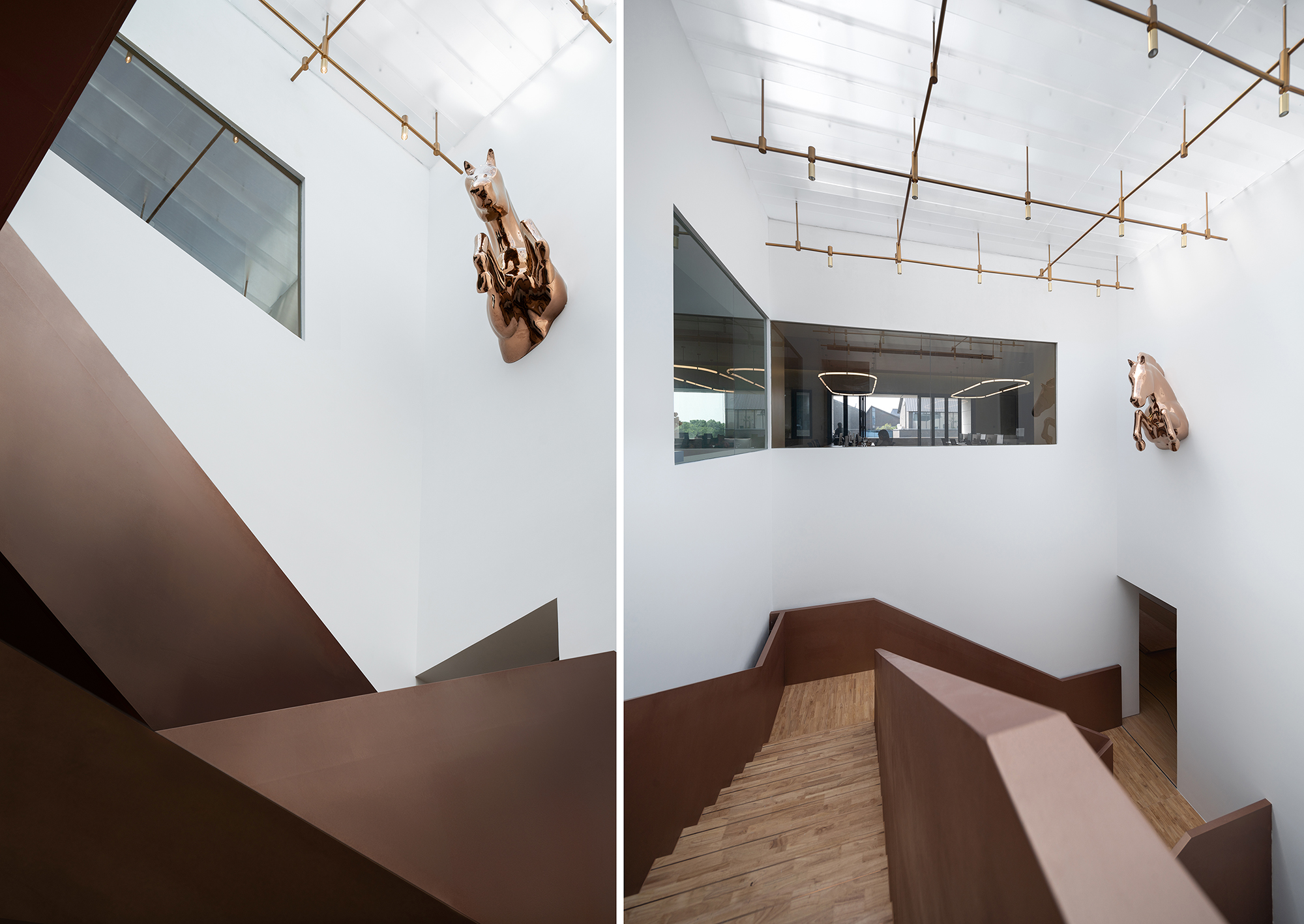
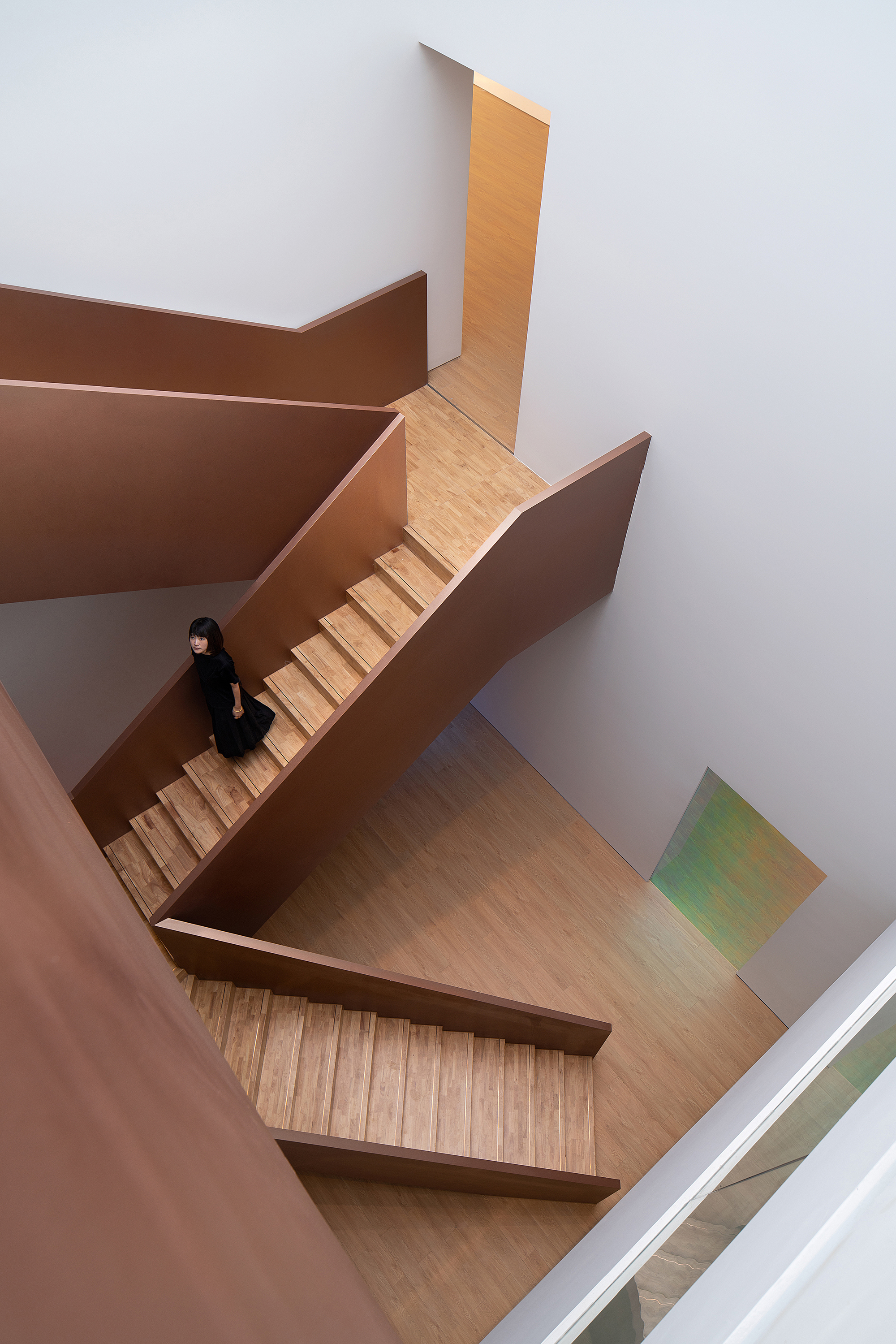
以侧庭通廊实现内外缓冲
设计将建筑南侧一、二层的侧庭打通,为内部封闭展厅与外部光线之间提供了空间流动界面。同时,立面大面积的半透明U玻取代实墙、模糊室内外边界,使侧庭空间成为室内外之间的缓冲与过渡,置身其中可以感知到室外空间的存在。侧厅设计运用极简的建筑语言,直白裸露的钢架结构与最原始的建筑材料诠释了结构之美。U玻材质与高窗的运用则避免了直射光。
The atrium on the south side of the building is selected for a double height design, providing a space flow interface between the enclosed exhibition hall and the external light. Meanwhile, the semi-permeable U-glass replaces the solid wall in the facade, blurring the boundary between inside and outside, making the atrium space become the buffer and transition between interior and exterior, in which the existence of outdoor space can be realized and sensed. The design of the atrium replaces superfluous decorations with a minimalist architectural language. The bare steel frame structure and the most original building materials restore the beauty of the structure itself. U-glass materials and high windows are used to avoid direct sunlight to the exhibition space, and the light is selectively accepted, blocked or weakened.
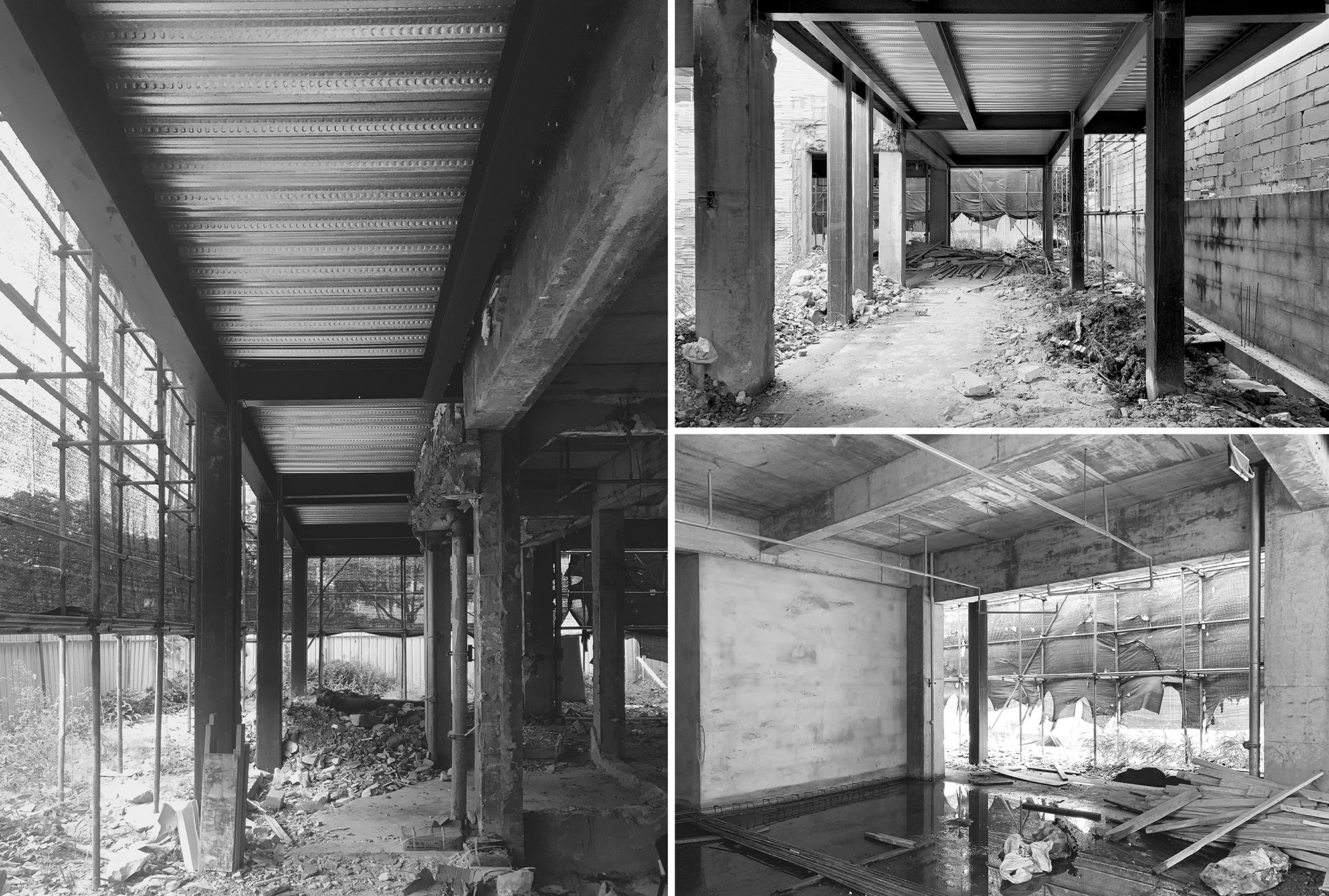
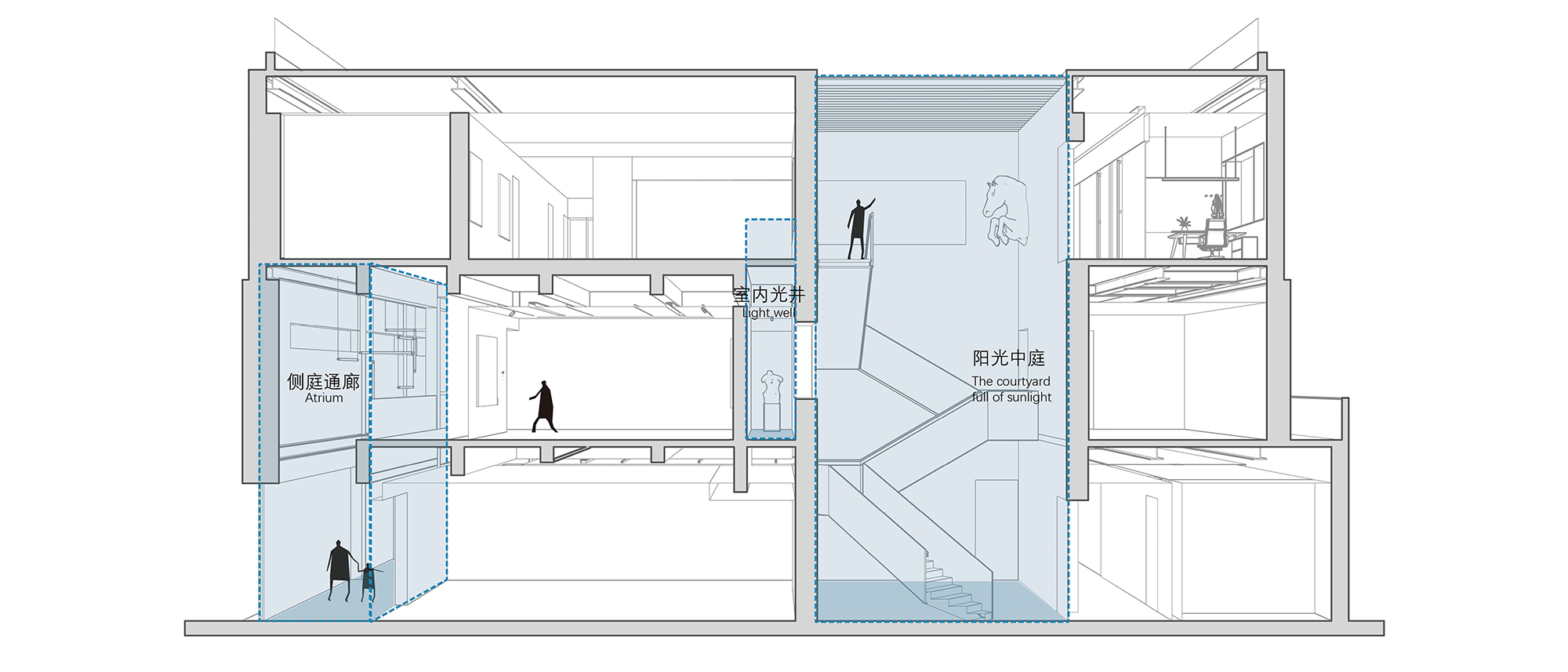
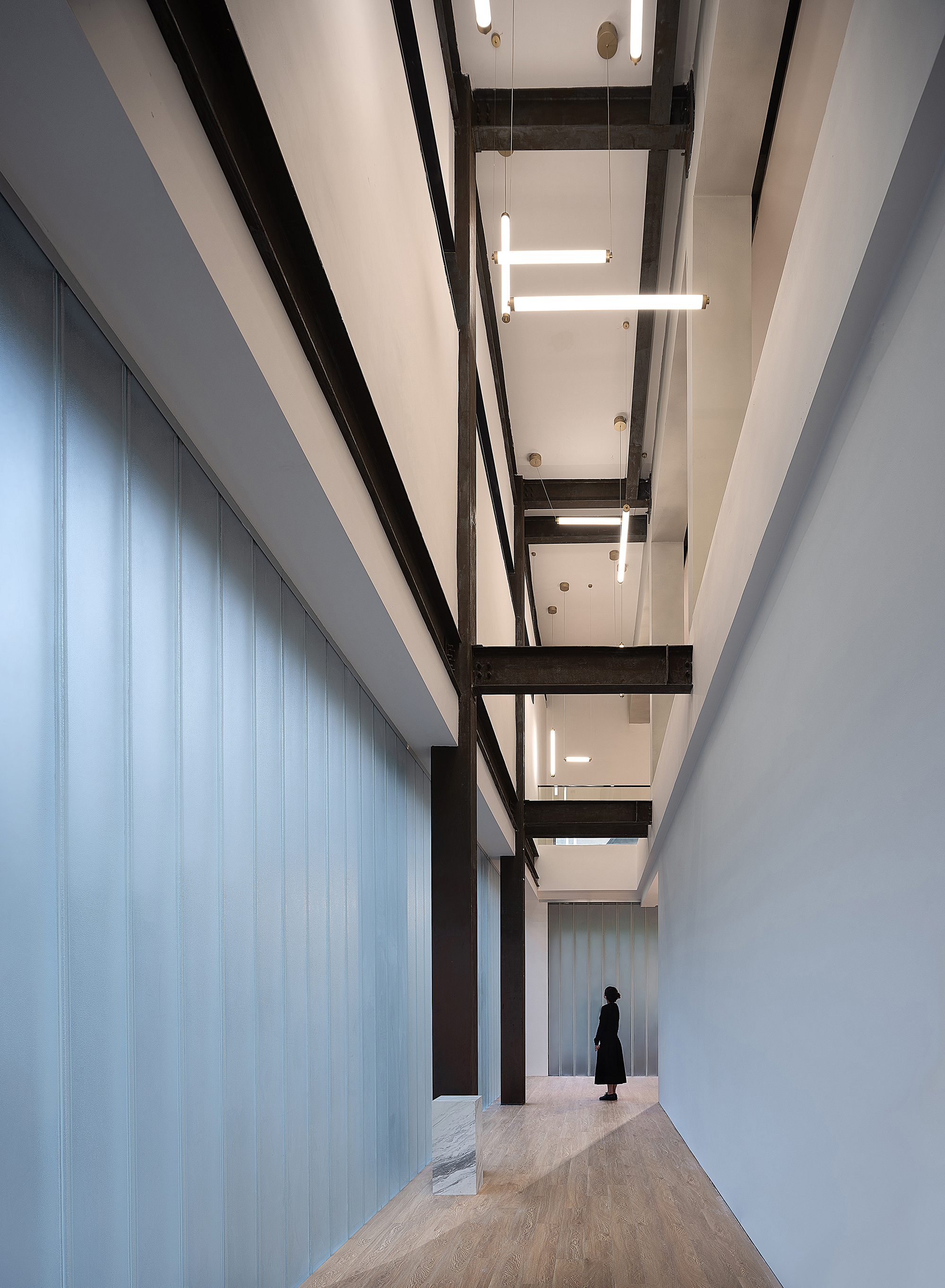


紧邻侧庭的展厅,由实墙围合形成近乎封闭的空间,仅留一个门洞,引入透过U玻的自然光。经过双层过滤后的光线已十分微弱,一墙之隔却泾渭分明的明暗对立空间,置身其中,仿佛处于时空转换的隧道。
The exhibition hall, adjacent to the side atrium, is surrounded by solid walls to form a nearly enclosed space. Only one door opening to introduce the natural daylight that first passes through the U-glass. The light is really faint after being filtered through a double layer glass. The space with strong contrast between bright and dark is only separated by a wall, in which people seem to pass through the tunnel of spatial-temporal transformation, and have a feeling of trance through space-time corridor.

通过光线营造多元展厅空间
与传统的美术馆不同,儿童艺术展示空间对于环境和光照的要求相对更为宽松灵活,其展陈形式也更为多样。设计基于既有建筑条件与周边建筑与景观环境,通过光线的变化,营造了四种空间感受各异的展厅。
Different from traditional art galleries, the requirements on environment and light of children's art exhibition space is more relaxed and flexible, and its exhibition forms are more diversified. Based on the conditions of the landscape environment, existing and surrounding buildings on site, the design creates four categories of exhibition halls with different spatial feelings through the changes of light.
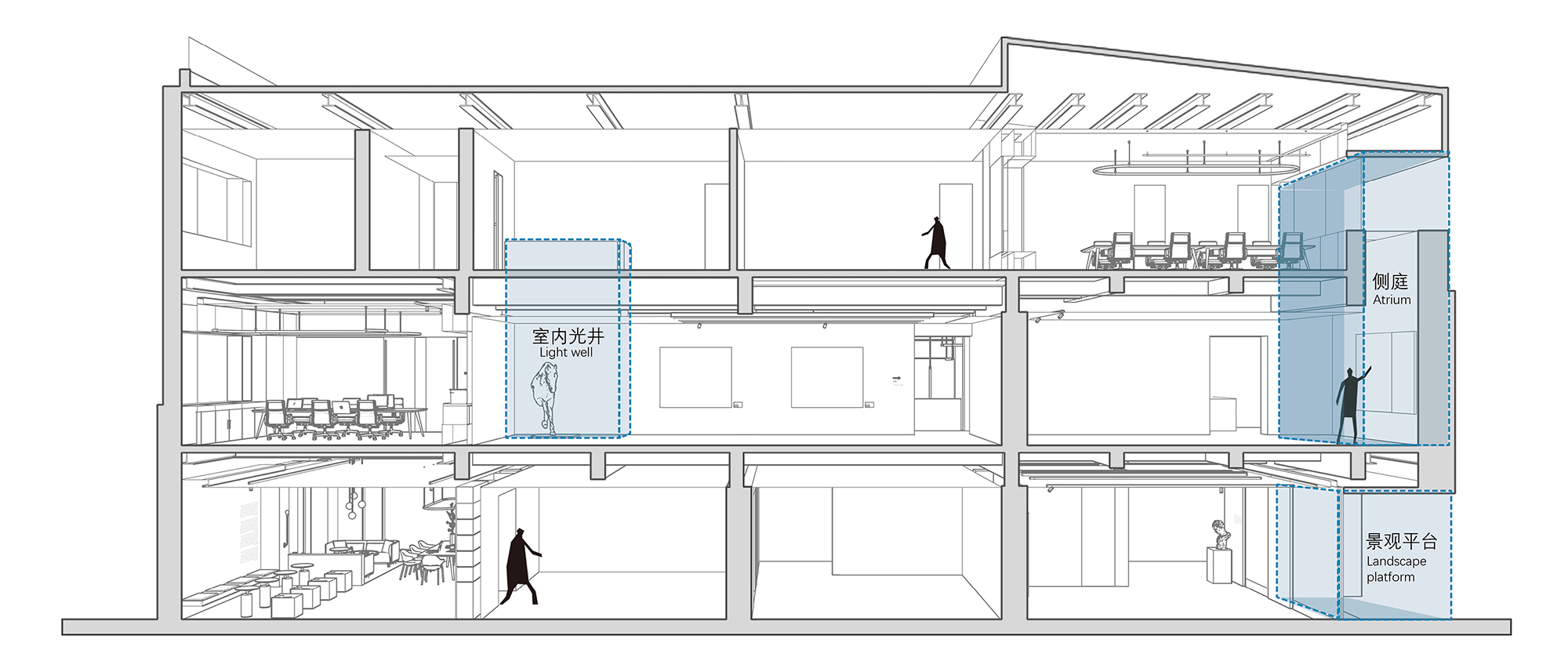
南侧建筑的凹入空间为建筑主入口。简约线条与灰白主色调是室内空间的重要设计元素。入口与中庭之间的隔段,设计以U玻替代实墙,创造通透空间的同时,延伸视线,竖向线条起到视觉分隔的效果。
A recessed space on the south side of the building indicates the main entrance. Simple lines and grey and white tones are important design elements of the interior space. The partition between the entrance and the atrium is made of U-glass instead of solid wall, which penetrates the space and extends the line of sight. The vertical lines perfectly play the effect of visual separation and spatial-temporal interweaving.
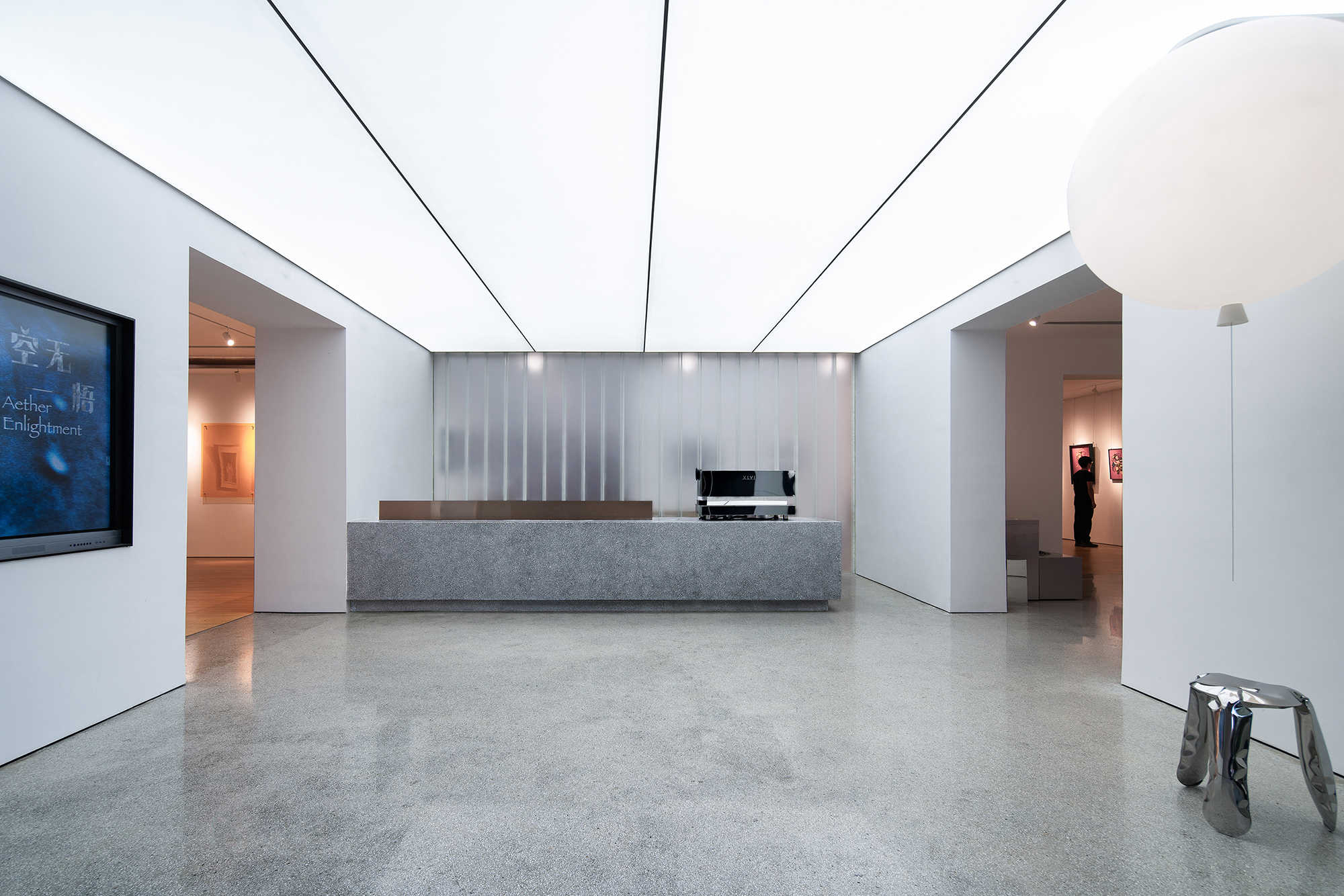
建筑西侧,设计切割了三个等大的矩形体量,形成室外景观平台序列。整片石墙被U玻取代,光线被过滤并透射到室内,塑造出温和的展厅空间氛围。室外景观与室内人们的视线实现了潜在连接,内外空间界限在视觉上变得模糊柔和。
Three equal rectangular volumes are subtracted from the west side of the building to form a sequence of outdoor landscape platforms. The whole stone wall is replaced by U-glass, and the strong permeability of light is filtered and transmitted to the interior. The whole exhibition space seems to be immersed in a gentle atmosphere. The outdoor landscape is subtly connected with the people's sight inside, and the boundary between the interior and exterior space visually becomes blurred and soft.


二层西侧的半通高侧庭使光线经过天窗渗透到室内,产生的光影与纯白墙面形成强烈对比,在展厅内置入了一个流动的“光体块”。时间的变化为光影带来无限可能,打破了空间的定格,为空间创造深度。
The half-way high side atrium, on the west side of the second floor, allows the light to penetrate into the interior through the skylight, creating a strong contrast between the light and shadow generated and the pure white wall, as if a flowing "light volume" was placed in the exhibition hall. The change of time brings infinite possibilities to light and shadow, breaks the freeze of space, and creates depth for space.
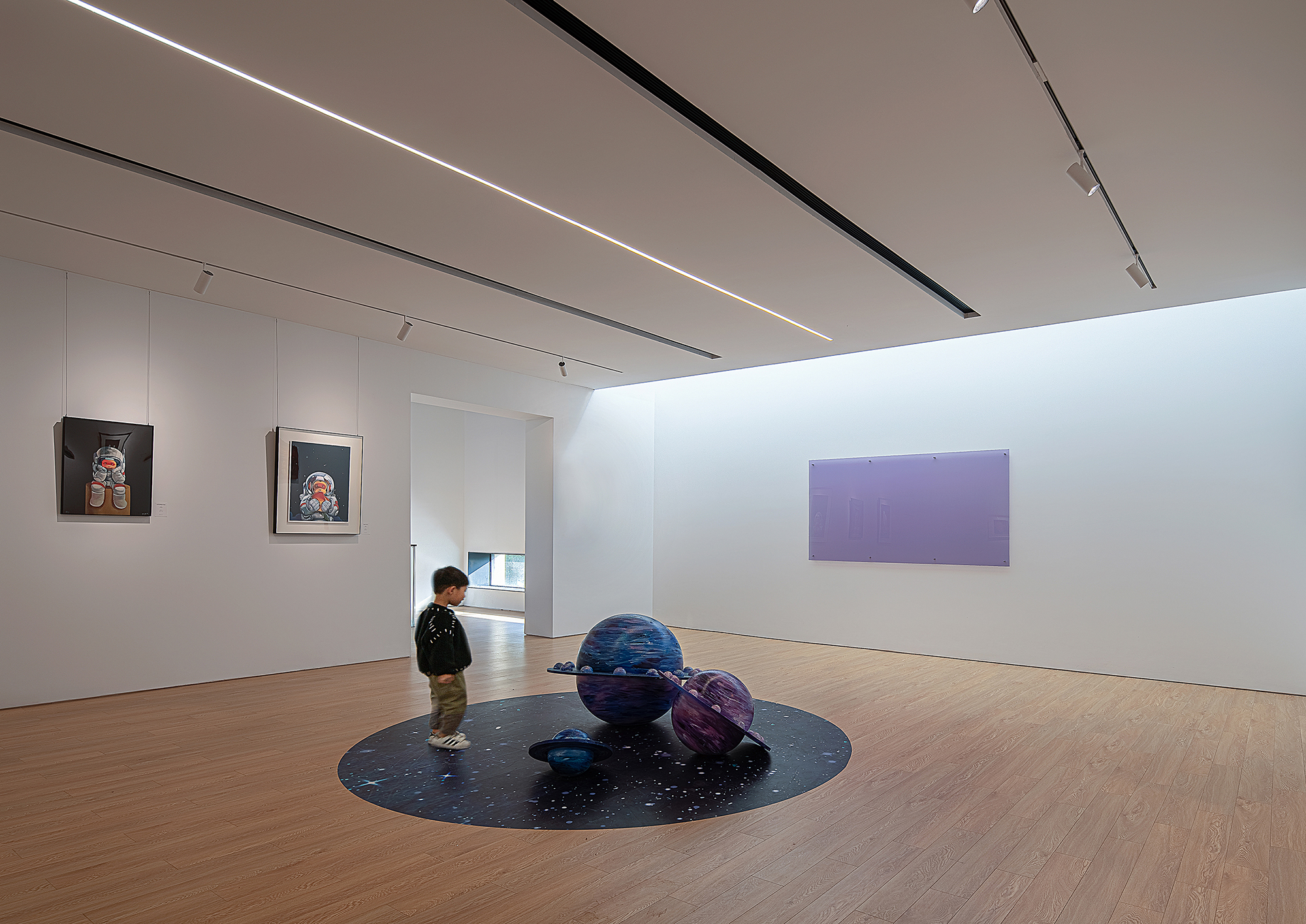
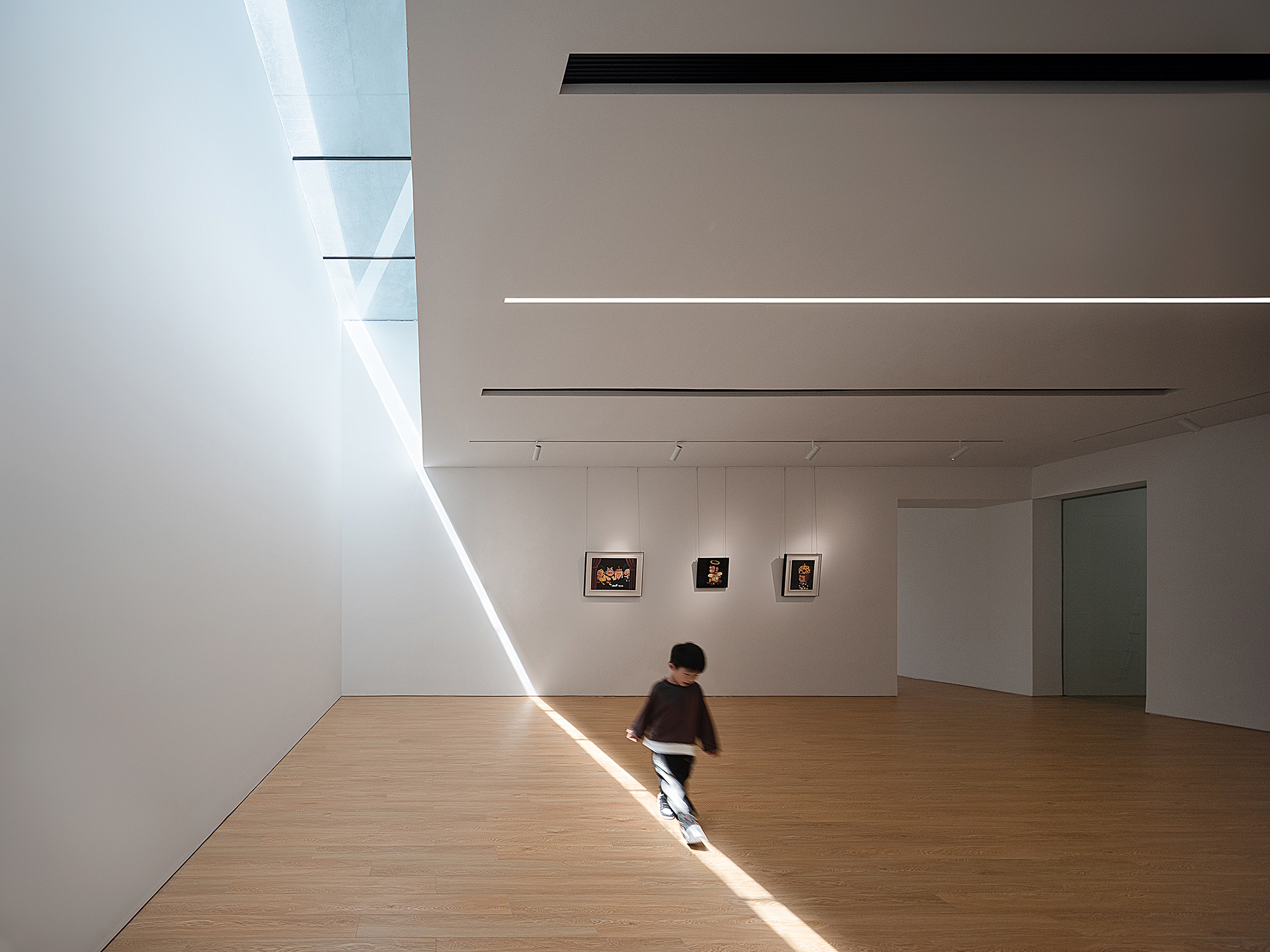
室内光井将公共空间向上延伸,洒落的光线与室内灯光不经意间“相遇”。设计通过素混凝土和白色涂料两种简单却反差极大的材料,为展厅与公共交通空间创造了视觉边界。
Interior light well extends upward the public space, and the falling light and the interior light meet by chance. The rich level of the light makes the space dynamic. Two simple but contrasting materials, plain concrete and white paint, create a visual boundary between the exhibition space and the public transport space.

为了适度引入观展过程中人与外部自然的视线连接,也充分呼应美术馆所在地李公堤的自然景观,设计在部分展厅内置入落地玻璃,将更多自然光线引入展厅空间。大面积的实墙遮挡,使光源的强渗透性得以收敛。窗框限定了光落地的范围,并将人引导至此驻足停留、嬉戏玩耍。
In order to appropriately introduce the line of sight between people and the external nature in the process of viewing the exhibition, and fully echo the natural landscape of Li Gongdi where the Iris Art Realm is located, glass curtain wall is used in some exhibition halls to introduce more natural light into the interior space. The strong permeability of the light source is weakened by a large area of walls. The window frame standardizes the scope of light falling to the ground and leads people to stop, stay and play.
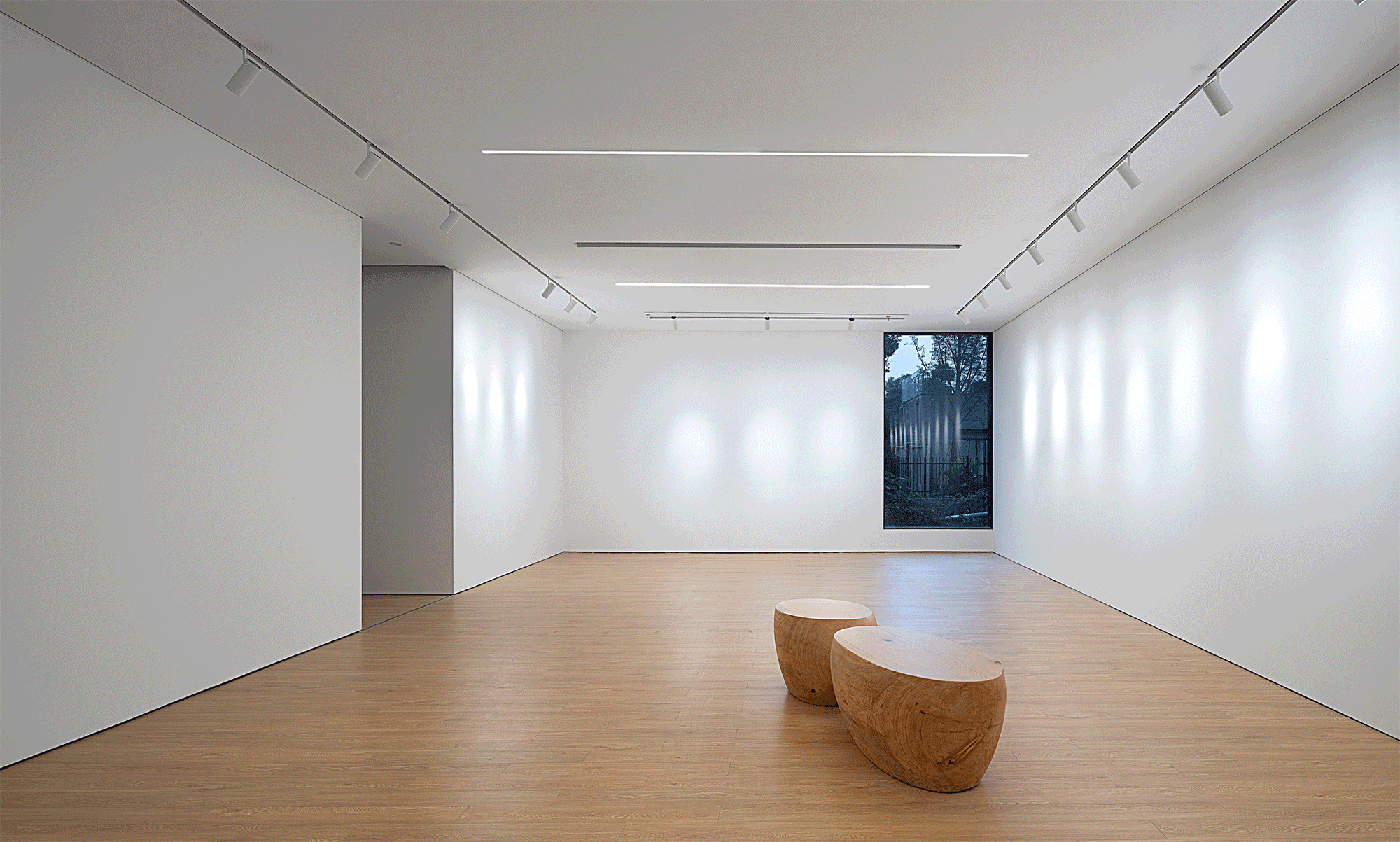
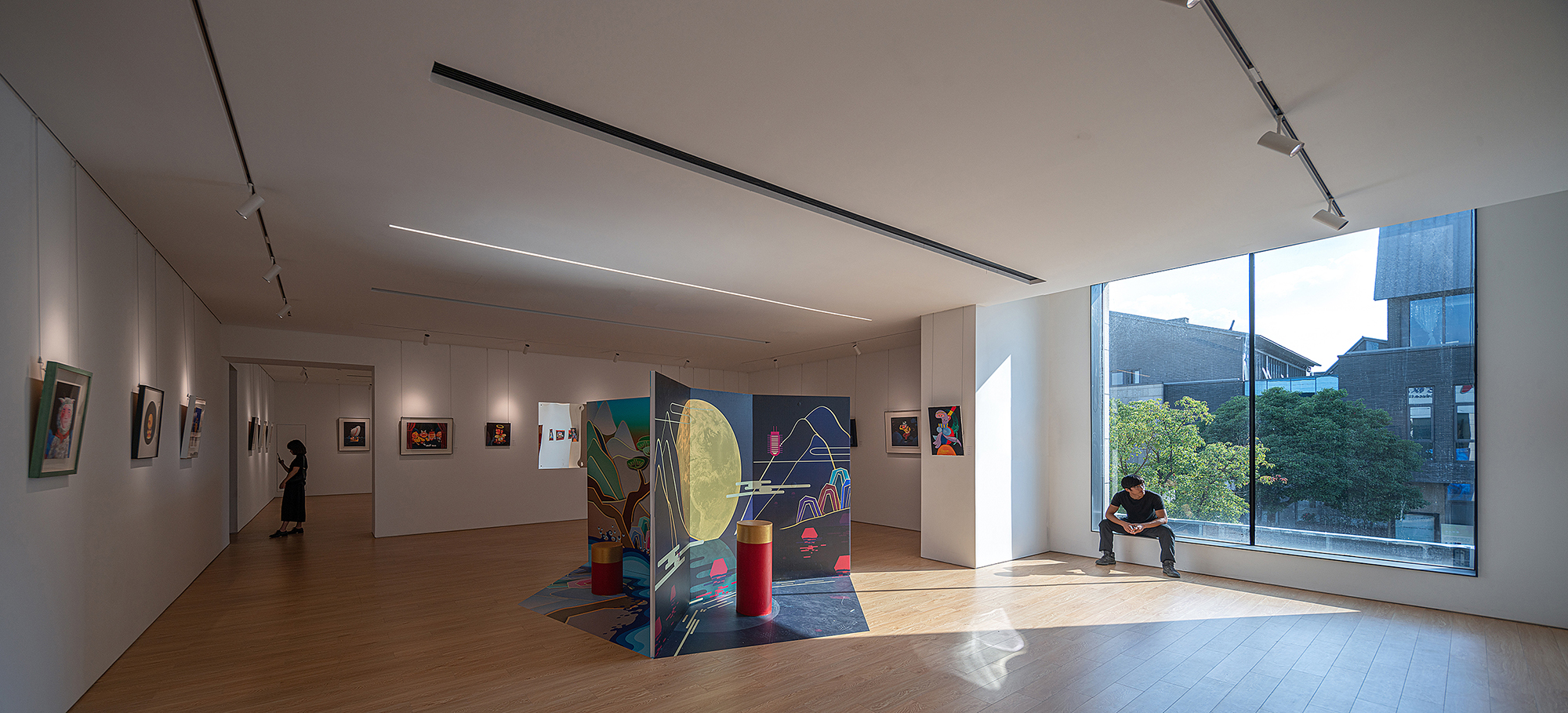
过道成为展厅的延续
对于美术馆的次要空间过道,设计师并未做过多隐蔽处理,而将其打造为展厅的延续。交通空间围绕中庭展开,投影灯在过道白墙上映射出的绚烂光影,为人与空间创造了不经意的互动。过道串联起各个展厅空间,保证了人们在观展过程中的连续体验。
Corridors as the secondary space of the gallery, the designers do not do too much concealment, but make it a continuation of the exhibition hall. Walkways are arranged around the atrium. The brilliant light and shadow of the projection lamp on the white walls make people interact with it inadvertently. The corridors connect each exhibition space, which ensures people's continuous experience during the viewing process.

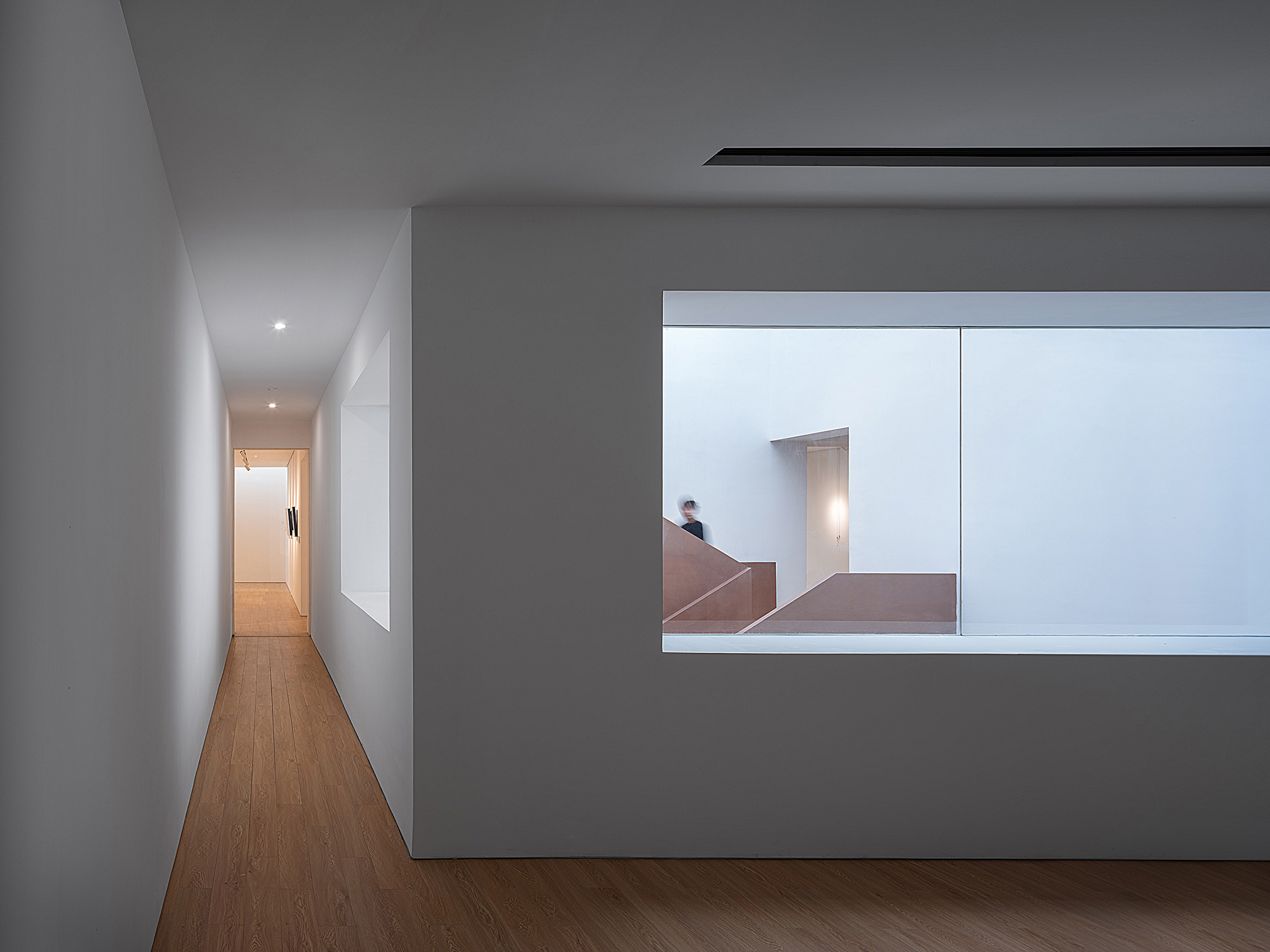
立面作为室内空间表征
立面改造以对应室内空间功能为契机,通过不同形式、尺度的开窗避免光线直射展厅,将光线自然过渡到室内,均衡室内光影的强弱关系,满足不同功能空间对于光的需求,并让光线与空间在不断交织中变化。
The transformation of facade is based on the function of interior space. Different forms and scales of windows are adopted to avoid direct light in the exhibition space, and the light is naturally transferred to the interior to balance the relationship between indoor light and shadow. The transformation of the facade satisfies the needs of different functional spaces for light, and changes the light and space in the continuous interweaving.


建筑立面采用两种不同颜色的石材,并拼接形成界面构成感,强化外立面与室内功能空间的对应关系。不同尺度、形式的开窗在立面上产生独特节奏感,玻璃与石材结合形成强烈虚实对比,大面积半透明U玻则使立面通透。
The building facade adopts two different colors of stones join together to form a sense of interface composition, which strengthens the corresponding relationship between the exterior facade and the interior functional space. Windows of different sizes and forms create a unique sense of rhythm on the facade. The combination of glass and stone forms a strong contrast between virtual and real, and a large area of translucent U-glass penetrates the indoor and outdoor spaces.

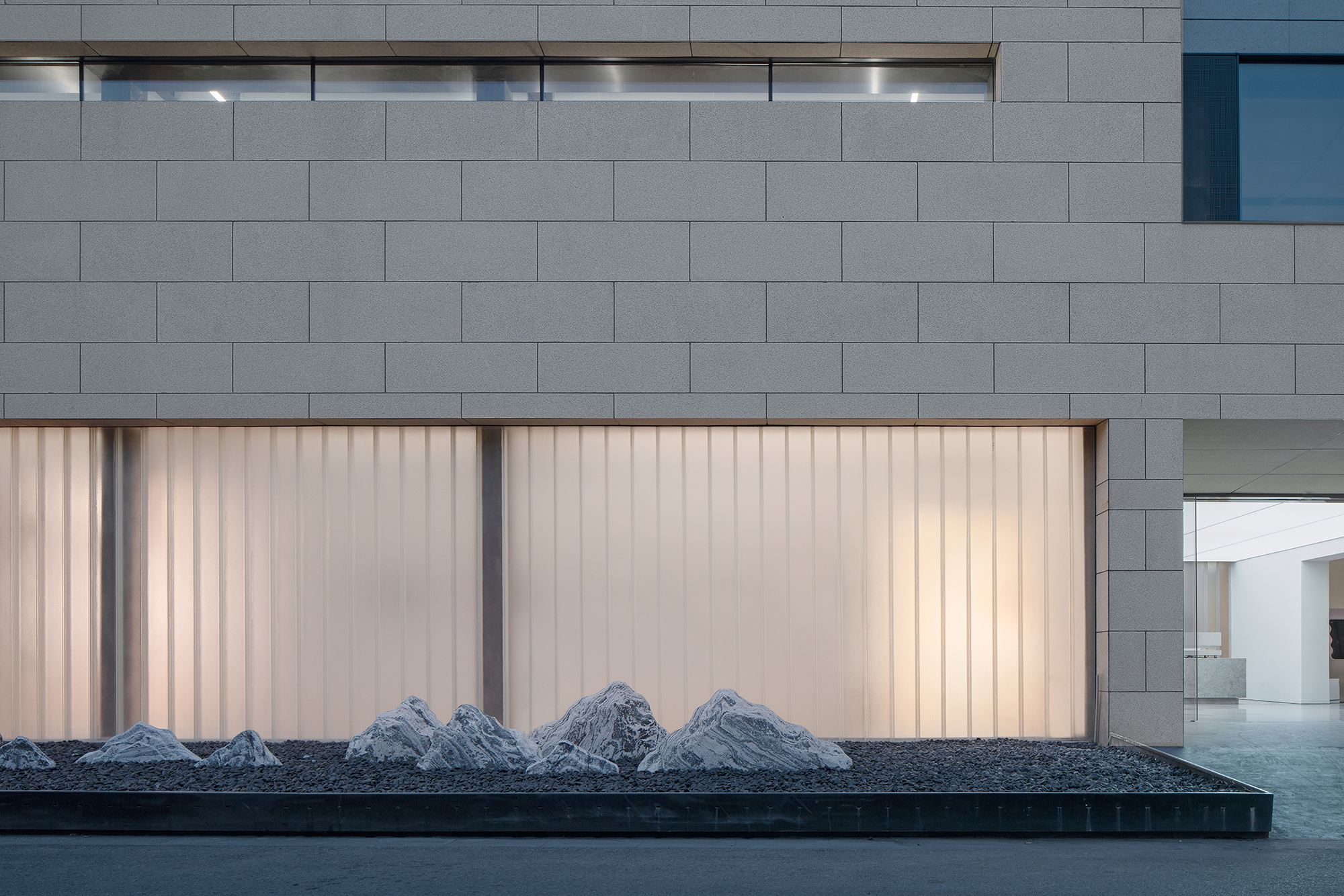
完整项目信息
项目名称:苏州虹美术馆
项目业主:苏州新虹艺教育集团
项目地点:江苏苏州
建筑面积:2000平方米
项目时间:2019年—2020年(设计+施工)
设计公司:零壹城市建筑事务所(建筑设计、室内设计、景观设计、软装设计)
设计团队:阮昊、詹远、张磊、张秋艳、劳哲东、赵一凡、柯安然
摄影师:吴清山
影片:吴清山
版权声明:本文由零壹城市建筑事务所授权有方发布。欢迎转发,禁止以有方编辑版本转载。
投稿邮箱:media@archiposition.com
上一篇:方案 | 艺术村落,文化方舟:深圳市文化馆新馆 / 局内设计+中建科技
下一篇:悼念 | 瑞士建筑师路易吉·斯诺奇,12月29日因“新冠”去世