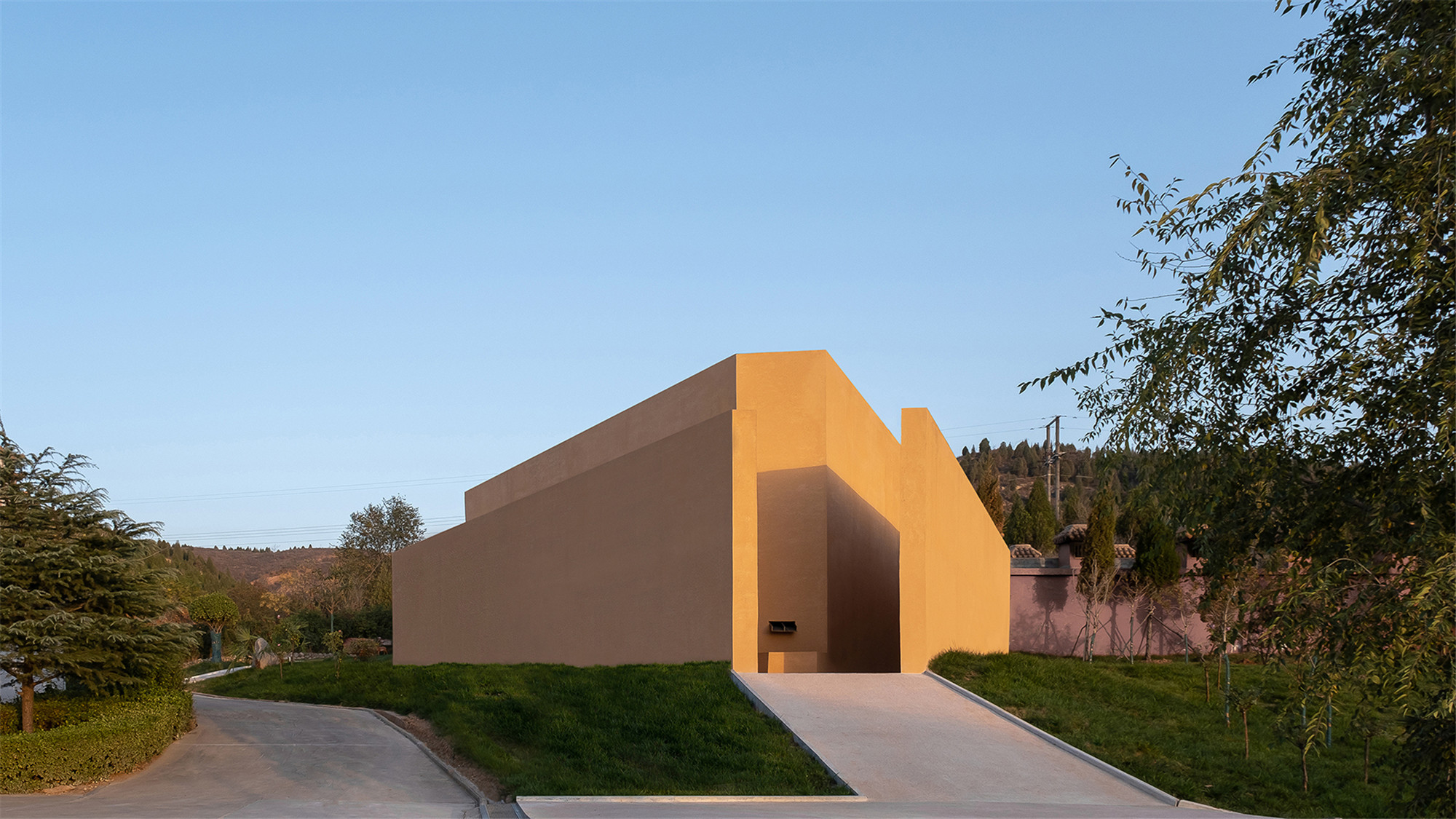
设计单位 Studio 10
项目地点 河南焦作
建成时间 2020年
建筑面积 93平方米
本文文字由设计单位提供。
无论生活在乡村还是城市,死亡为所有人必经之路。既不可避免,我们如何面对?
In cities or villages, regardless of where we live, mortality is the destiny shared by us all.
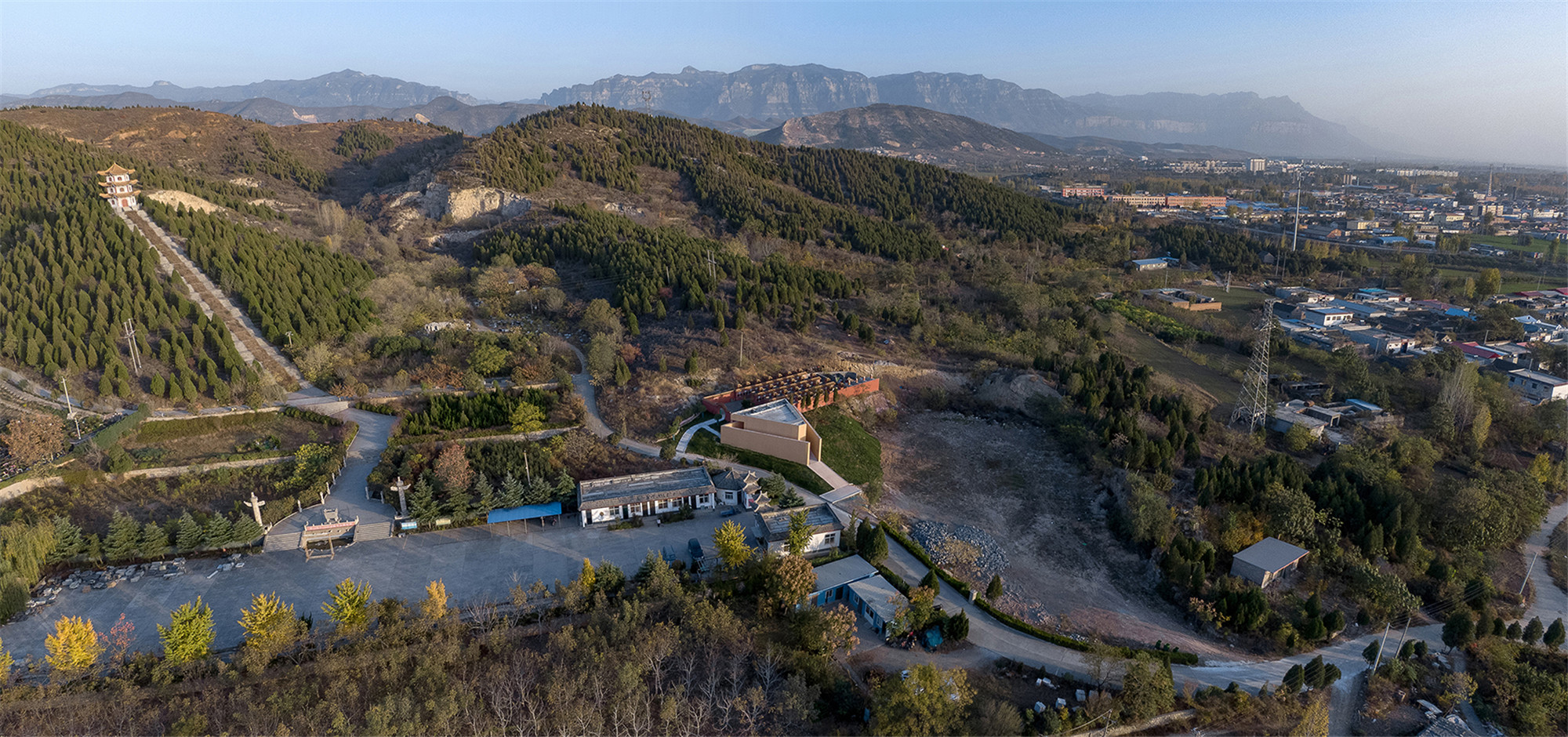
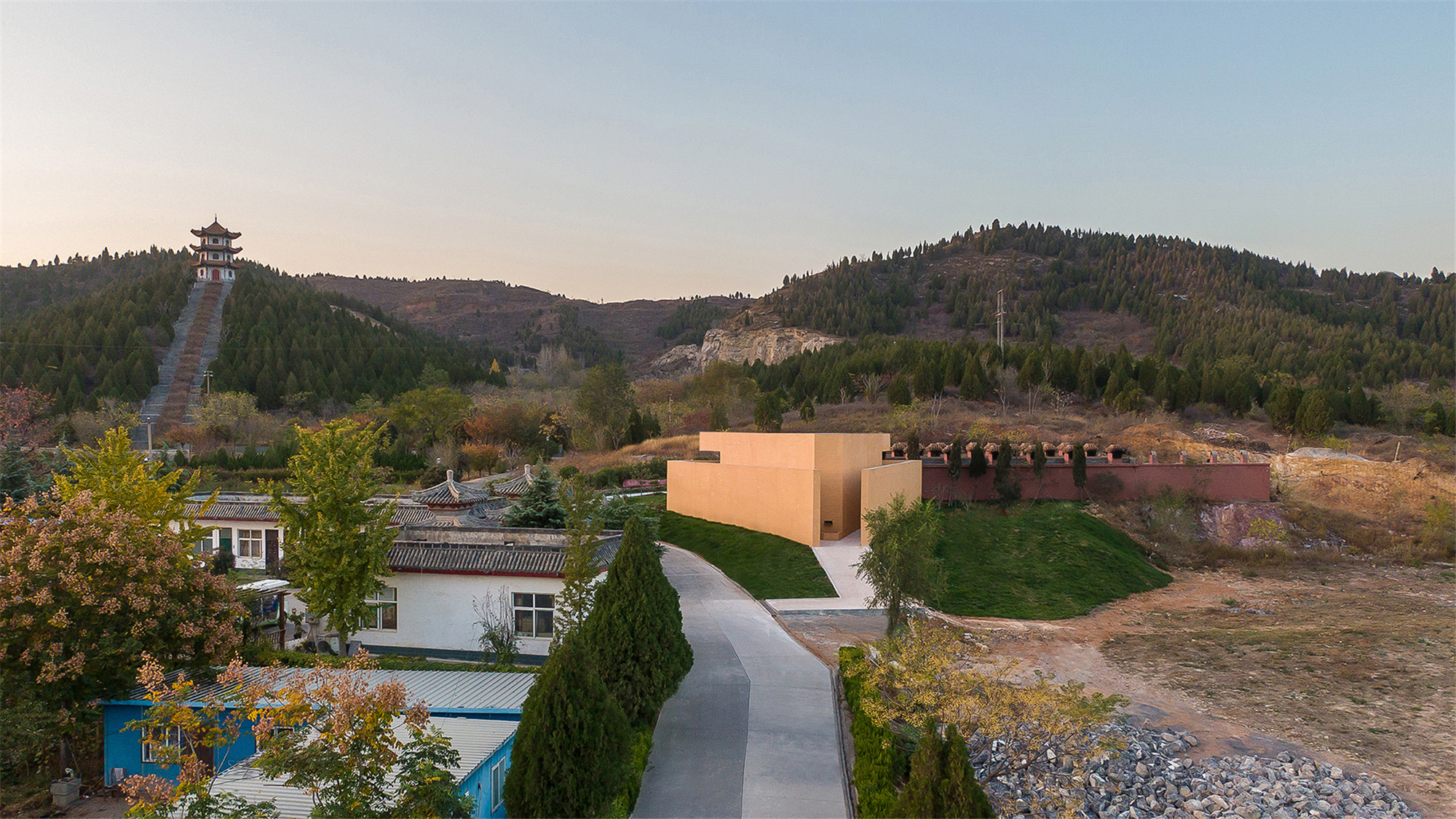
在古老的传统习俗之外,我们有什么样的“选项”来纪念、思考死亡?无论是亲人、所爱之人的离开,还是自己生命旅途的终结。
When its inevitability is a given, how do we handle death? Aside from the ancient traditions and rituals, what are our alternative options in terms of commemorating and perceiving death - whether it is the passing of our beloved ones, or the end of our own journey of life?
受修武县政府和陵园主人委托,我们试图在龙山陵园小礼堂项目中提出这些问题,并探求答案。
Bearing these queries in mind, we have started the design of the Memorial Hall at Longshan Cemetery and continued to seek for the answers throughout.
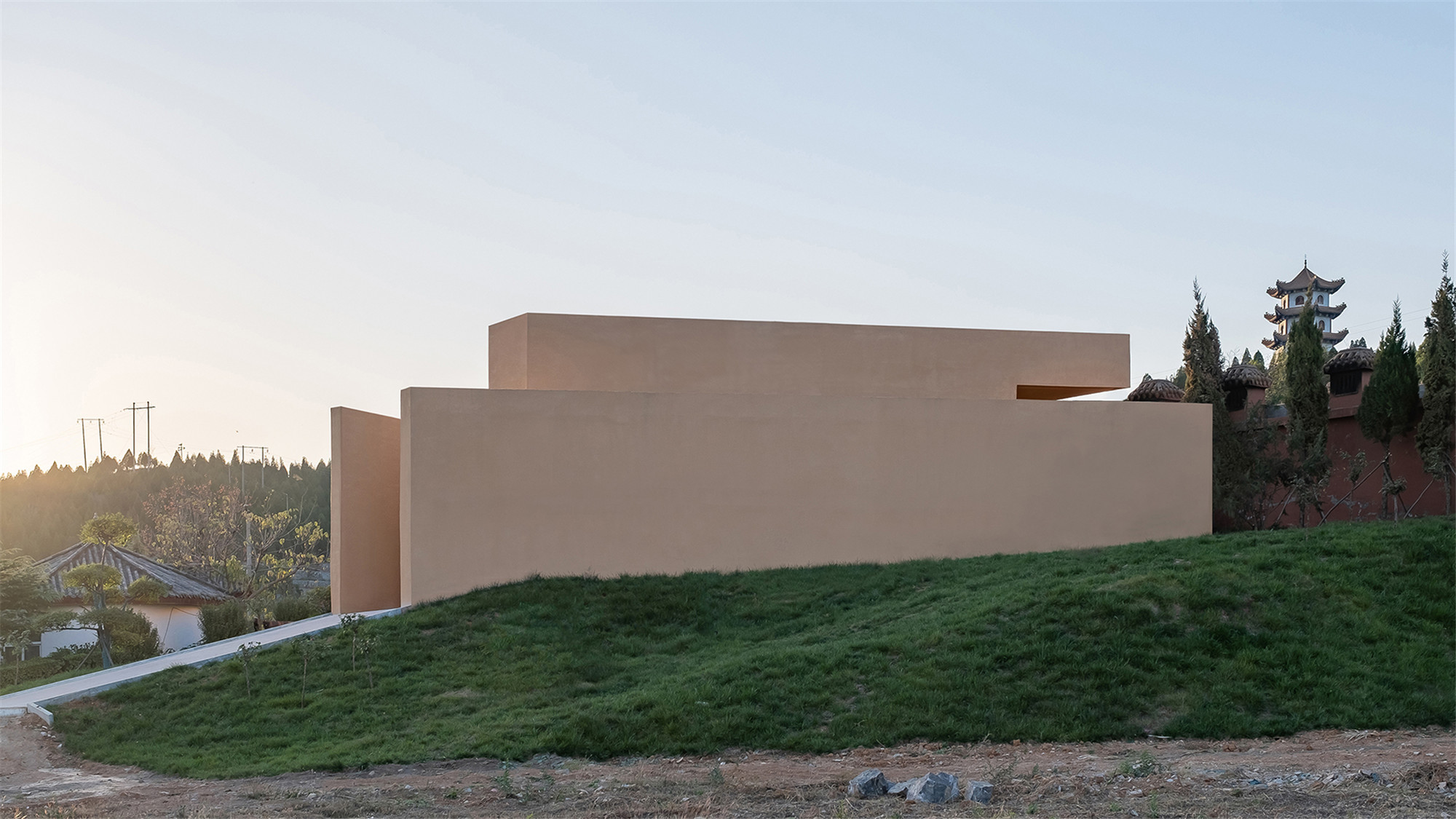

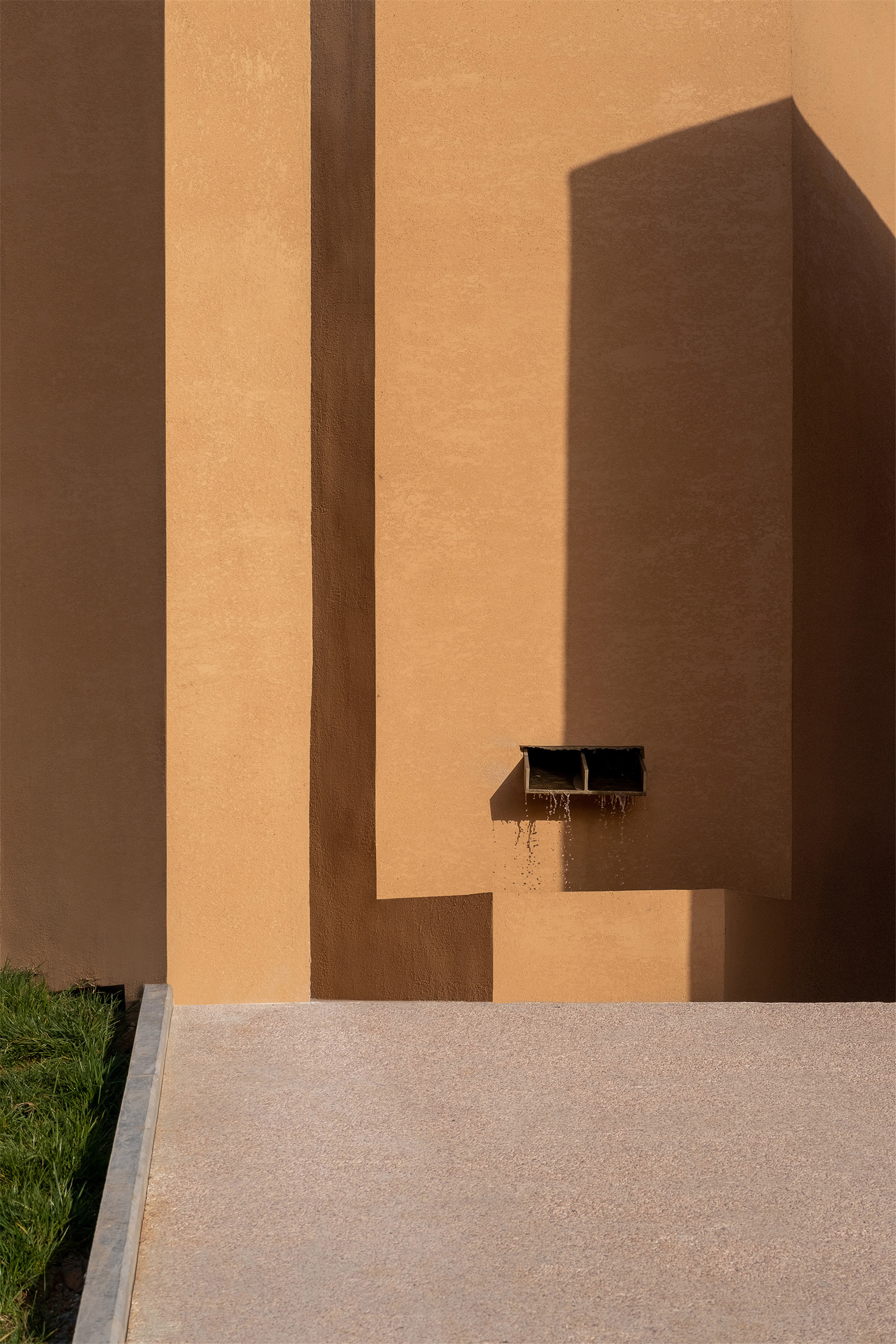
龙山陵园位于河南省修武县七贤镇蔡坡村西的一片荒山上,主要服务于焦作市、修武县乡镇周边。小礼堂地块位于陵园正门外一片矿坑回填区的西北角,呈三角形;地块北侧紧邻焚烧祭拜区,西侧为陵园主要车行道和办公接待区,环境难免嘈杂。
Longshan Cemetery is located on the barren hills west of Caipo Village. It mainly serves residents of Jiaozuo City and the rural neighborhood of Xiuwu County, Henan Province, China. The site of the Memorial Hall is located at the northwest corner of a backfilled mine area at the entrance of the main campus, and is triangular in shape; directly to the north, the plot is adjacent to the incinerating area where mourners would burn incense sticks and money as part of the traditional ritual, while to its west is the campus vehicular road as well as the main reception area. As a result, the surroundings of the site are relatively chaotic.
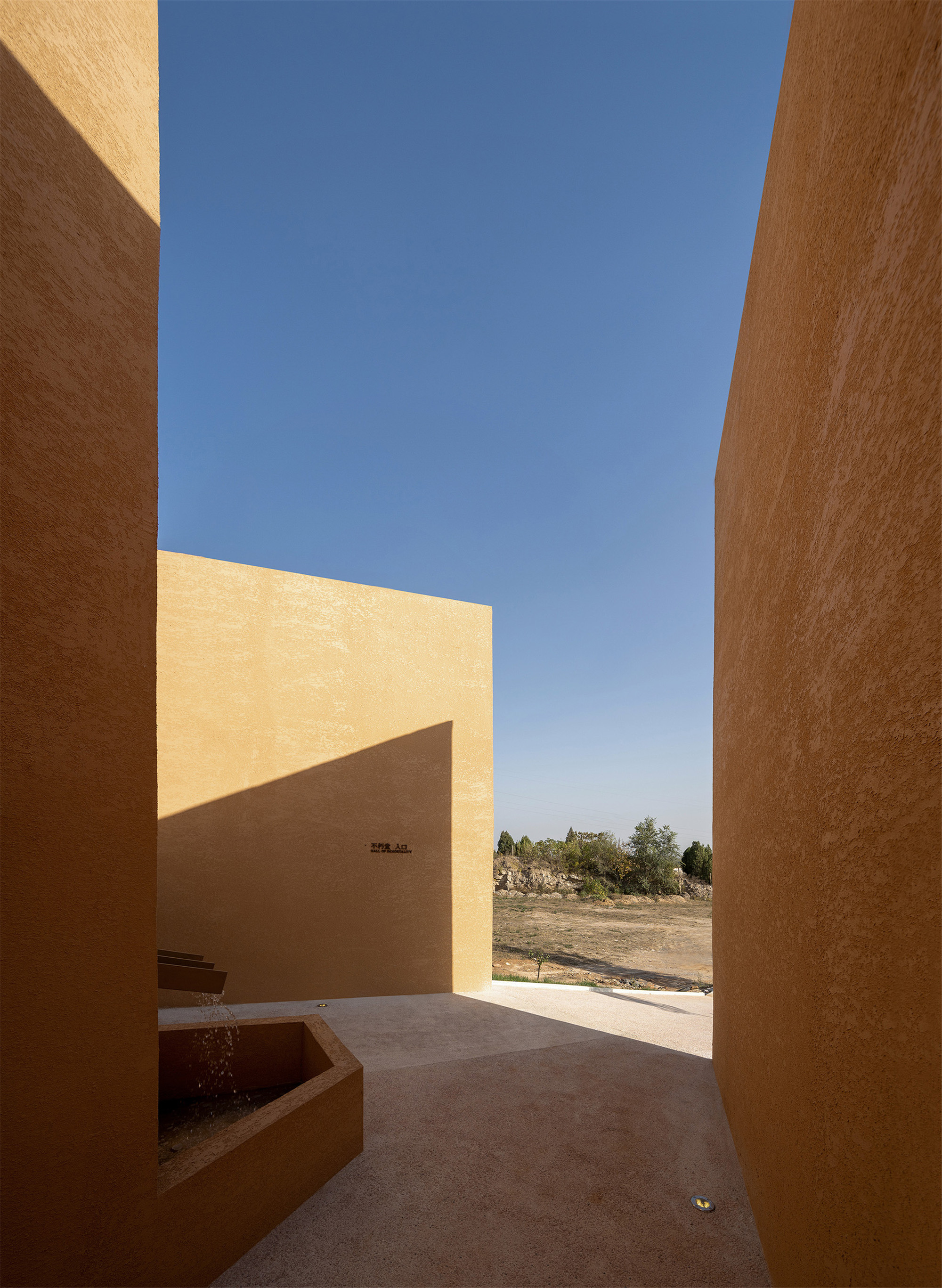
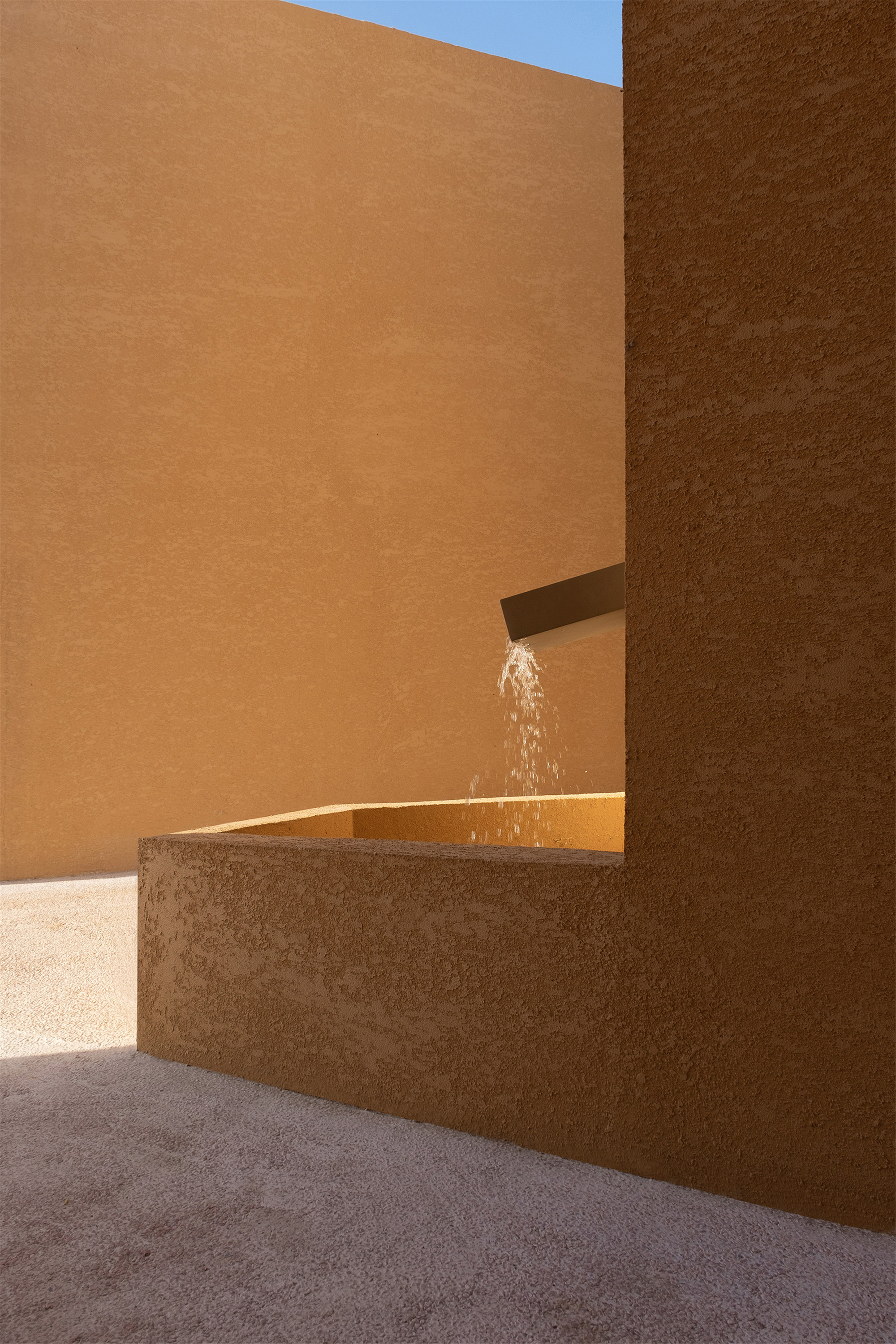
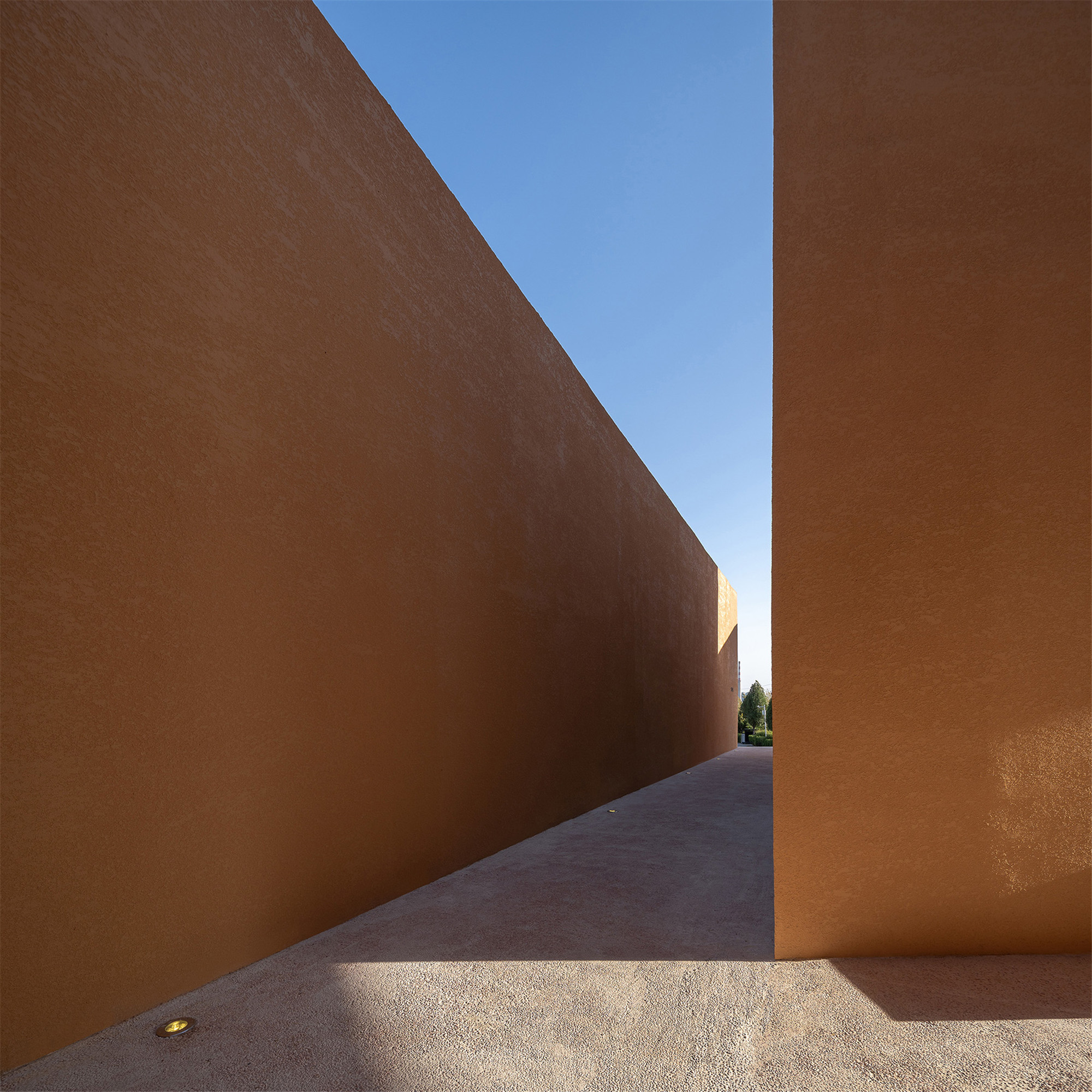
项目业主为其命名“不朽堂”,这一名字本身即体现了拥有有限生命的人类对“永恒”的渴望;而事实上,经历、目睹死亡或许正是人们得以最接近于窥探“不朽”奥秘的时刻——在这一刻,我们与自然联结最为紧密,藉死亡以再次印证自我与万物的相互联系,而非终极的分离、断绝。
The memorial hall was named by the owner Hall of Immortality, because we are essentially all “mortal”. However, experiencing and witnessing death may be one of those moments in life when we get closest to Immortality – it is one when we are most intimately connected with Nature, that reaffirms through “mixing forever with the elements” our eternal interconnection with everything else instead of the “ultimate separation”.
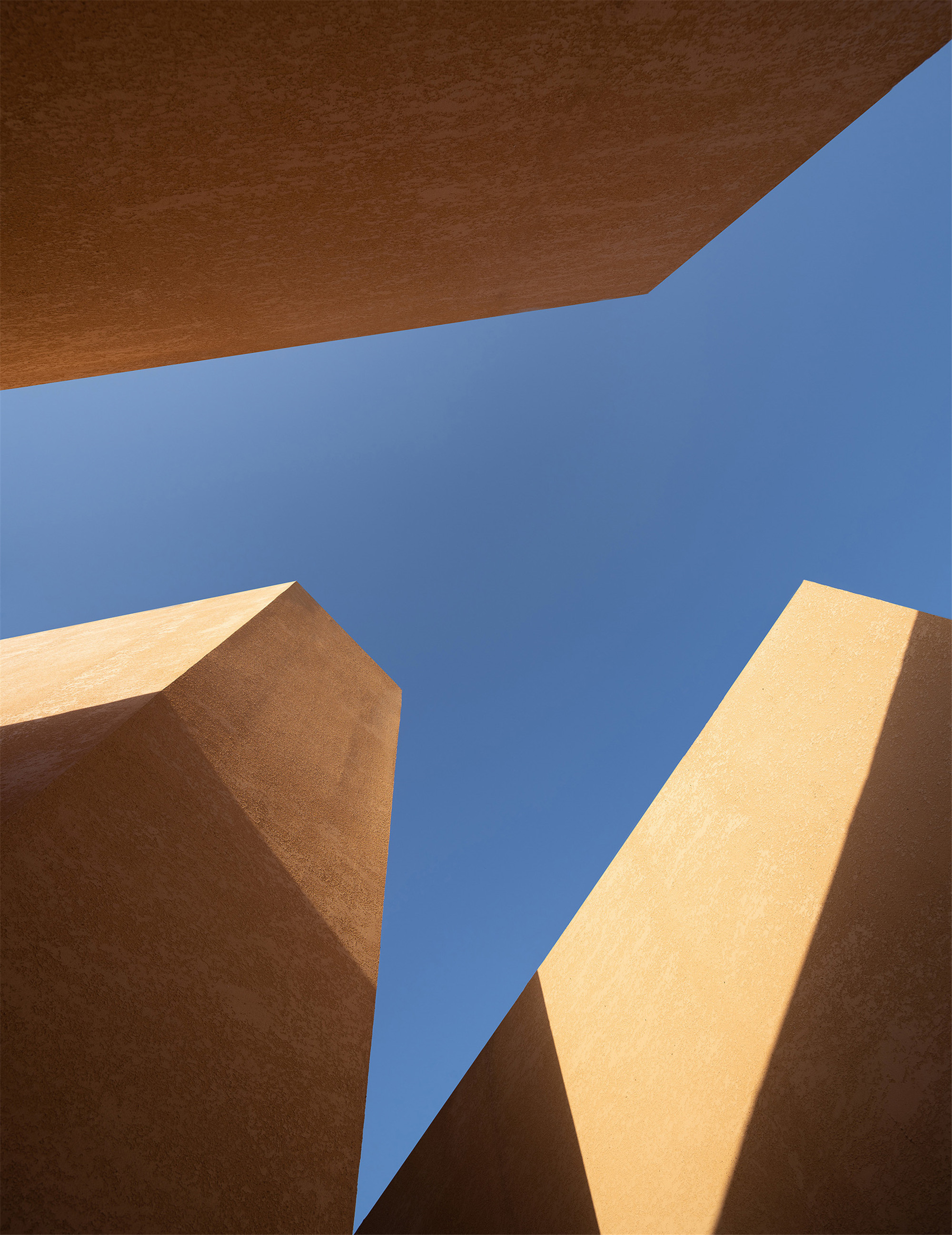
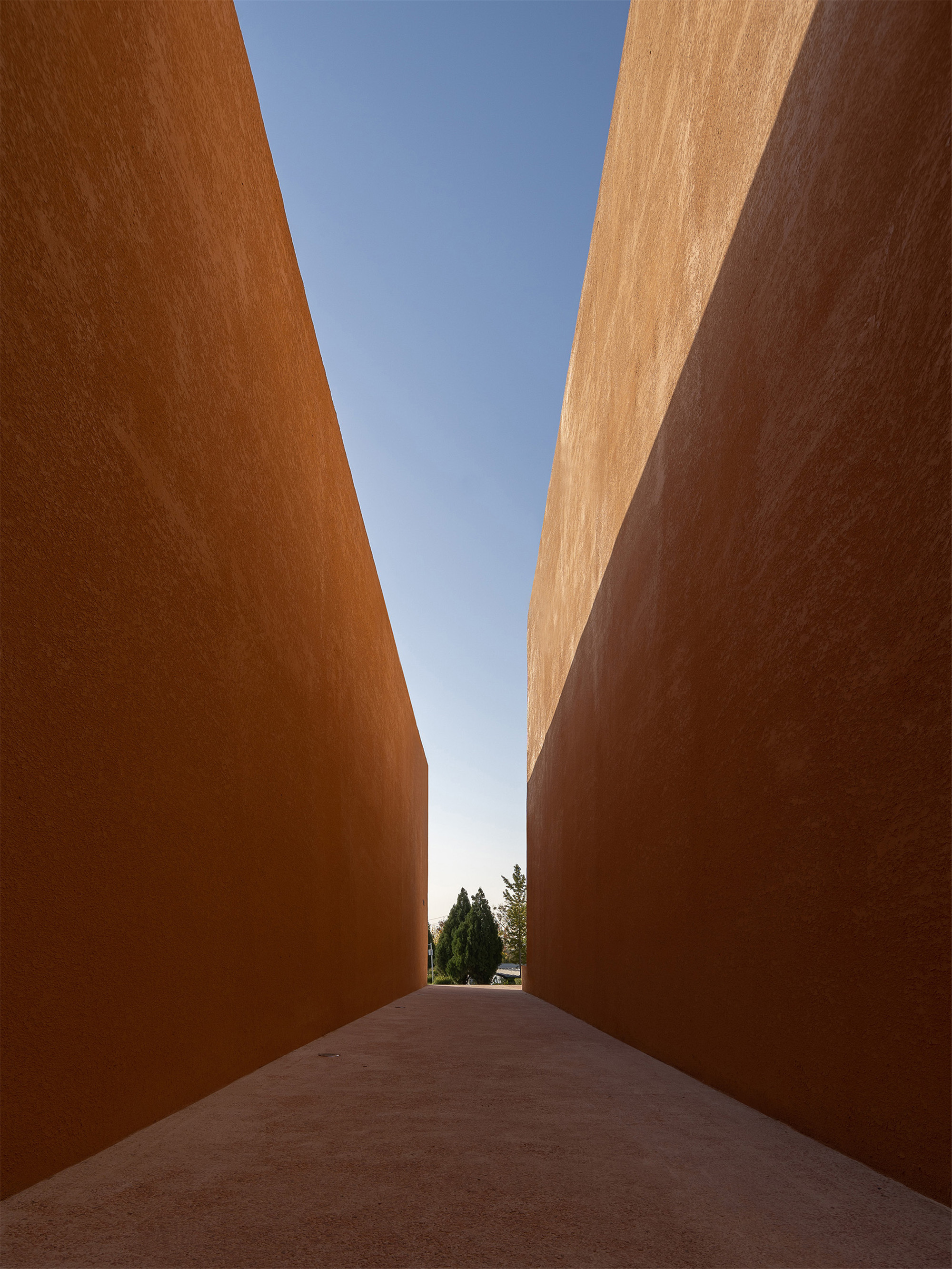

因此,我们希望营造一个安静、内向的沉思场所,使人们远离园区此起彼伏的悲泣声、穿梭的电瓶车和祭拜焚烧的烟尘余烬,专注于感受建筑中与生命密切相关的自然基本元素:光、水、土、天空、云、石、树 —— 既是生命终点,更是起点,暗含着生生不息的循环。
In order to create a space where one can stay away from the sobbing, groans, the dust and smoke from the traditional burning ritual as well as the shuttle golf carts, we have enclosed the triangular plot with high walls on all three sides, leaving only a narrow slit on the south end; the space was meant to be a quiet and introverted place for contemplation – focusing on emotions, senses and the fundamental elements of nature that are presented in the space: light, water, soil, sky, clouds, rocks and trees- These are not only the end, but also the starting point of life, an infinite cycle.

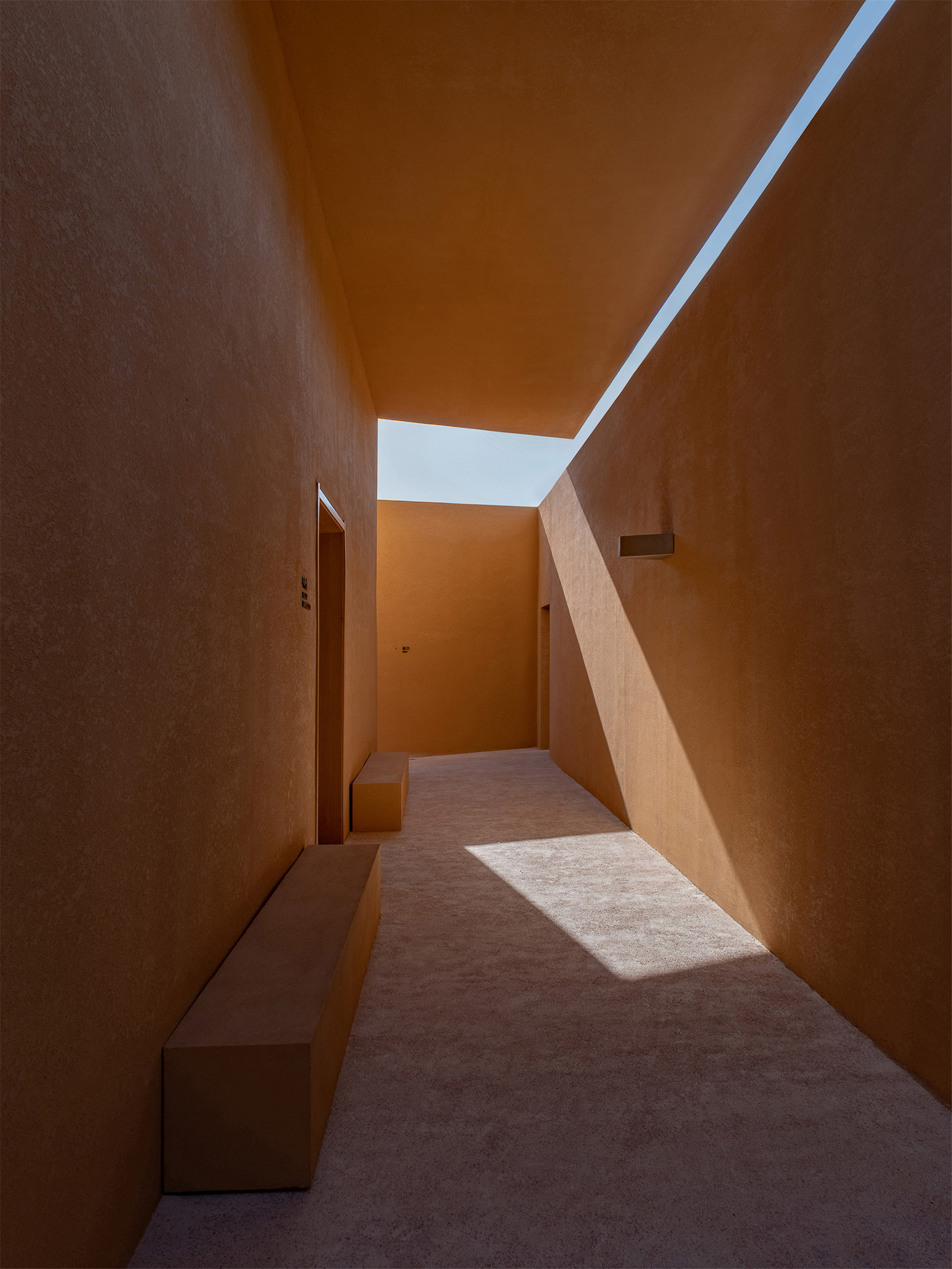
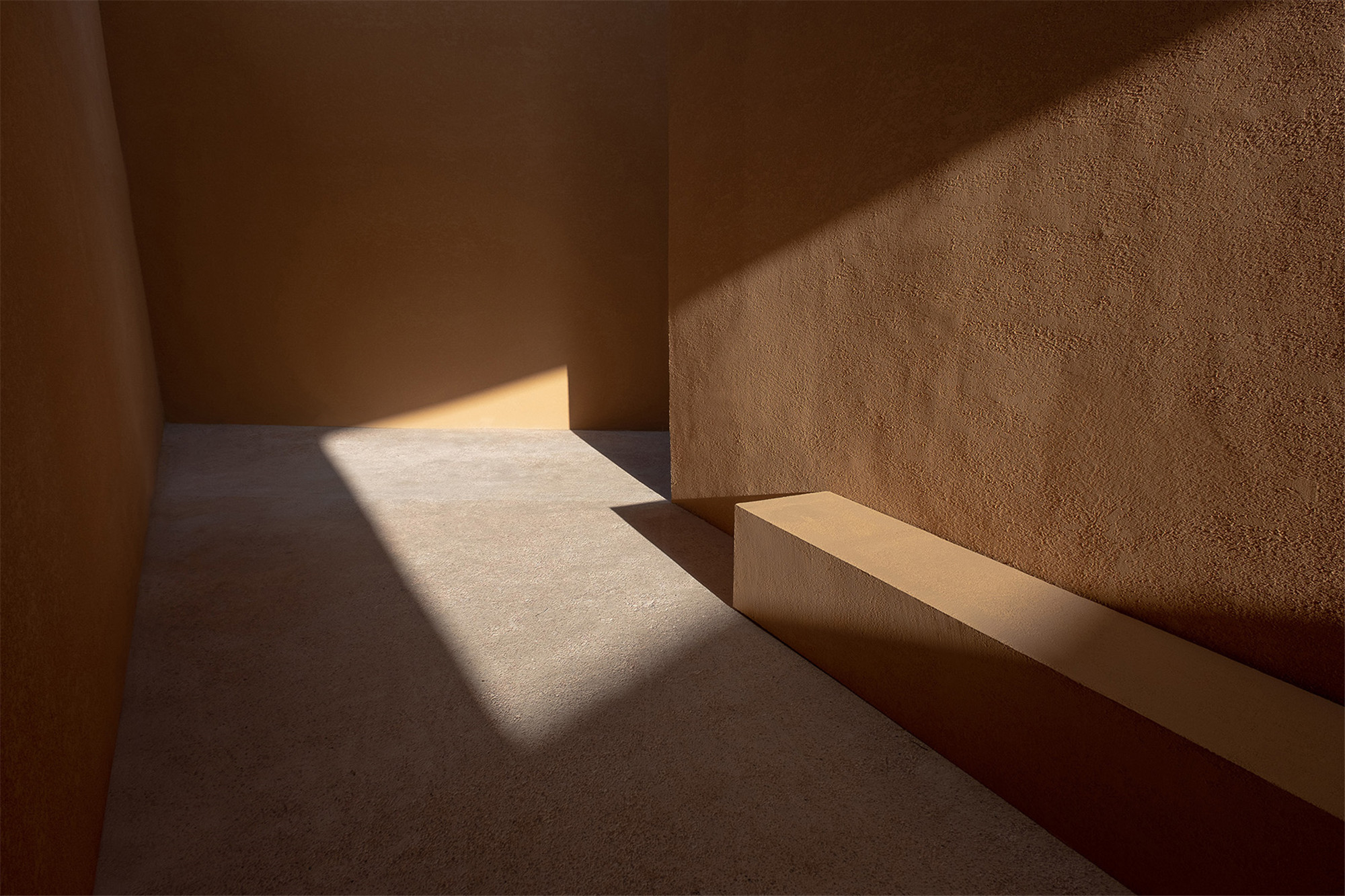
我们沿三角形地块建起一圈高墙,只在南侧开一条窄缝与外界联系;悼念者可以在入口喷泉水池净手后,通过高墙围合的外走道通往礼堂建筑的入口。低矮昏暗的入口门廊挑檐和高墙间的窄缝中露出一线天空和几株松柏,人们几乎感受不到围墙北侧紧邻的焚烧区。悼念者可以坐在门廊下的长凳上等候进入会场,感受天空中云和光影的变化。
Mourners would wash their hands at the fountain upon entry, then head to the perimeter walkway enclosed by high walls. Through the narrow gap between the eaves of the dark entrance porch with low ceiling height and the perimeter wall, a strip of sky and a few cypresses are revealed. You almost do not feel the presence of the incinerating area at the other side of the wall; while waiting to enter the main venue, one can sit on the benches under the porch quietly and get a sense of the changing clouds, light and shadow through that gap.

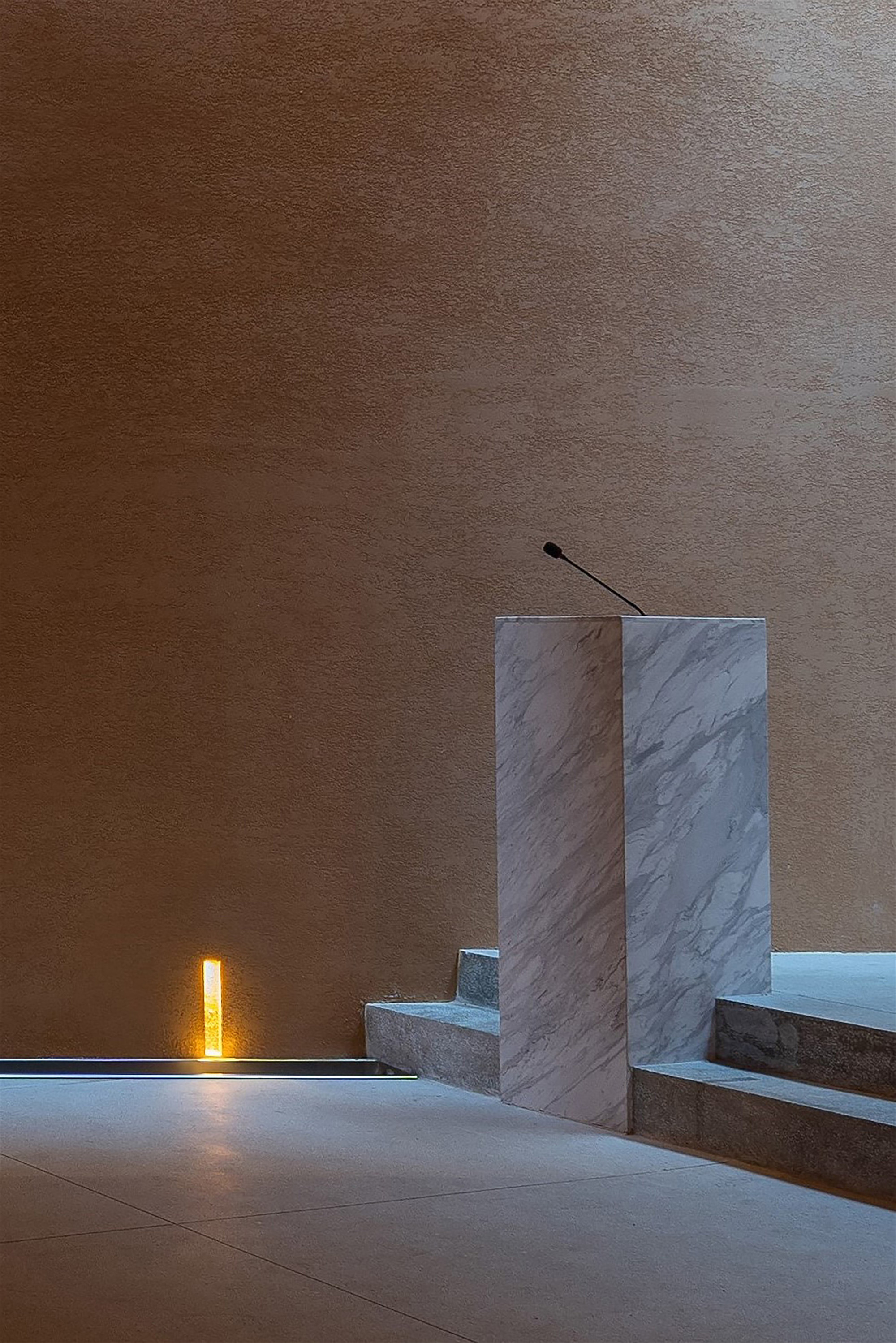
进入礼堂主厅,由暗至明,天光从远端抬高的主讲台及两侧窄缝间泻下,沿墙的一圈细流与入口的喷泉水池相通,循环往复;潺潺水流为礼堂空间引入自然之声。
Entering the main hall, light would gradually change from dark to bright, pouring down from the main skylights above the marble Urn Altar at the far end as well as from the narrow slots on the sides. A stream of water tickling down the gutter along the wall is connected to the fountain at the entrance, forming an endless cycle while introducing the gurgling sound of nature into the space.


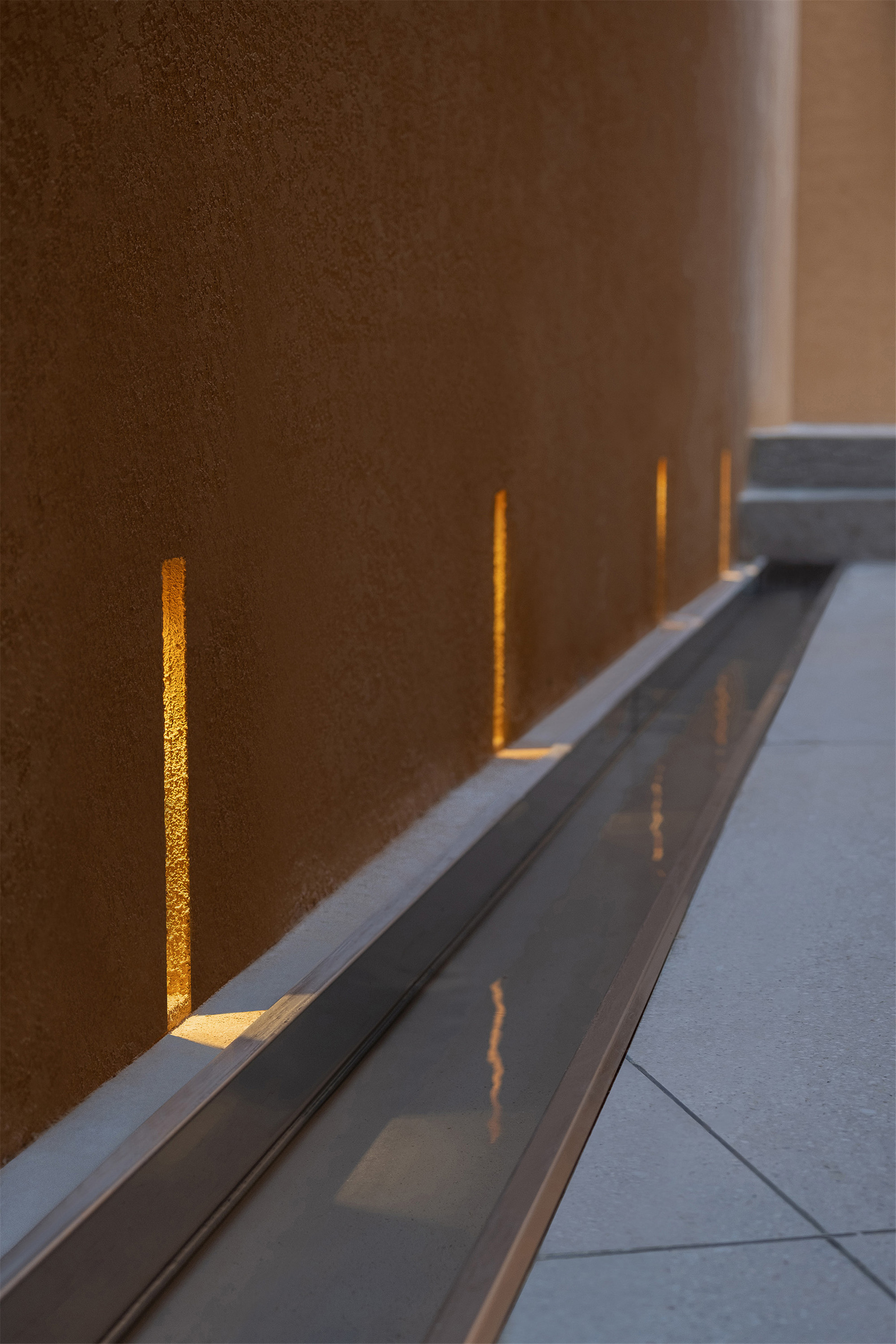
定制的铜质长明灯、门把手和室内踢脚灯截面均呈三角形,与建筑平面暗合;正三角形的几何完美性暗示着生命的无瑕、能量的循环和维度的超越。
Custom-made bronze Eternal Lamp, door handles and skirting lights are all triangular in profile, which coincides with the shape of building plan; the perfect geometry of the equilateral triangle implies the immaculacy of life, the circulation of energy and the transcendence of dimensions.

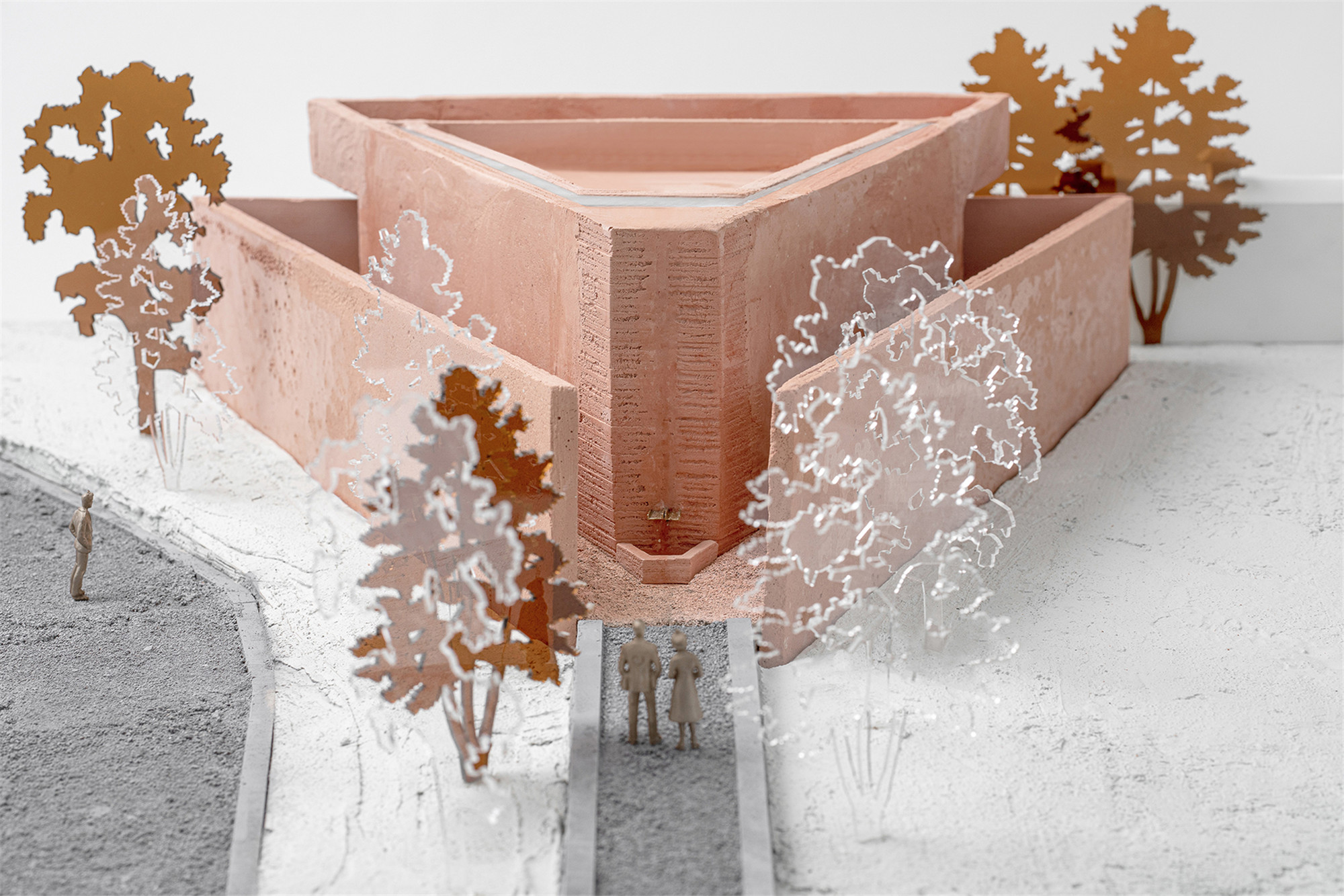
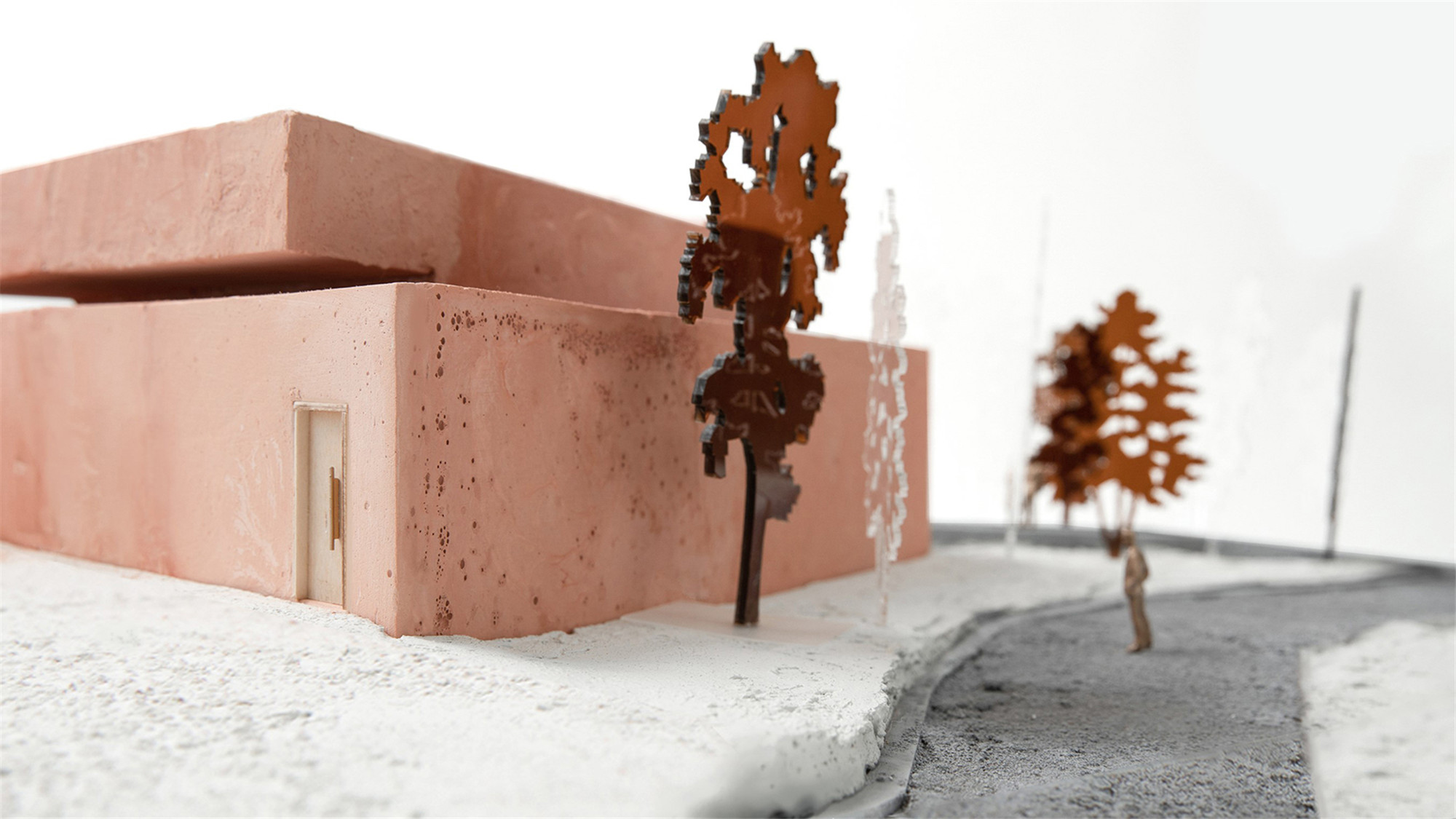


单向的进出流线确保了每位悼念者的私密性;仪式结束后,悼念者可以从逆时针方向通过另一侧的单向长走道通往出口,并在离开前再次经过喷泉水池,聆听到水的声音。
The carefully designed one-way circulation in and out of the complex ensures the privacy of each mourner; after the ceremony, the mourners can pass through the walled walkway on the other side to the exit, where before leaving, the sound of flowing water at the fountain can be heard once again.
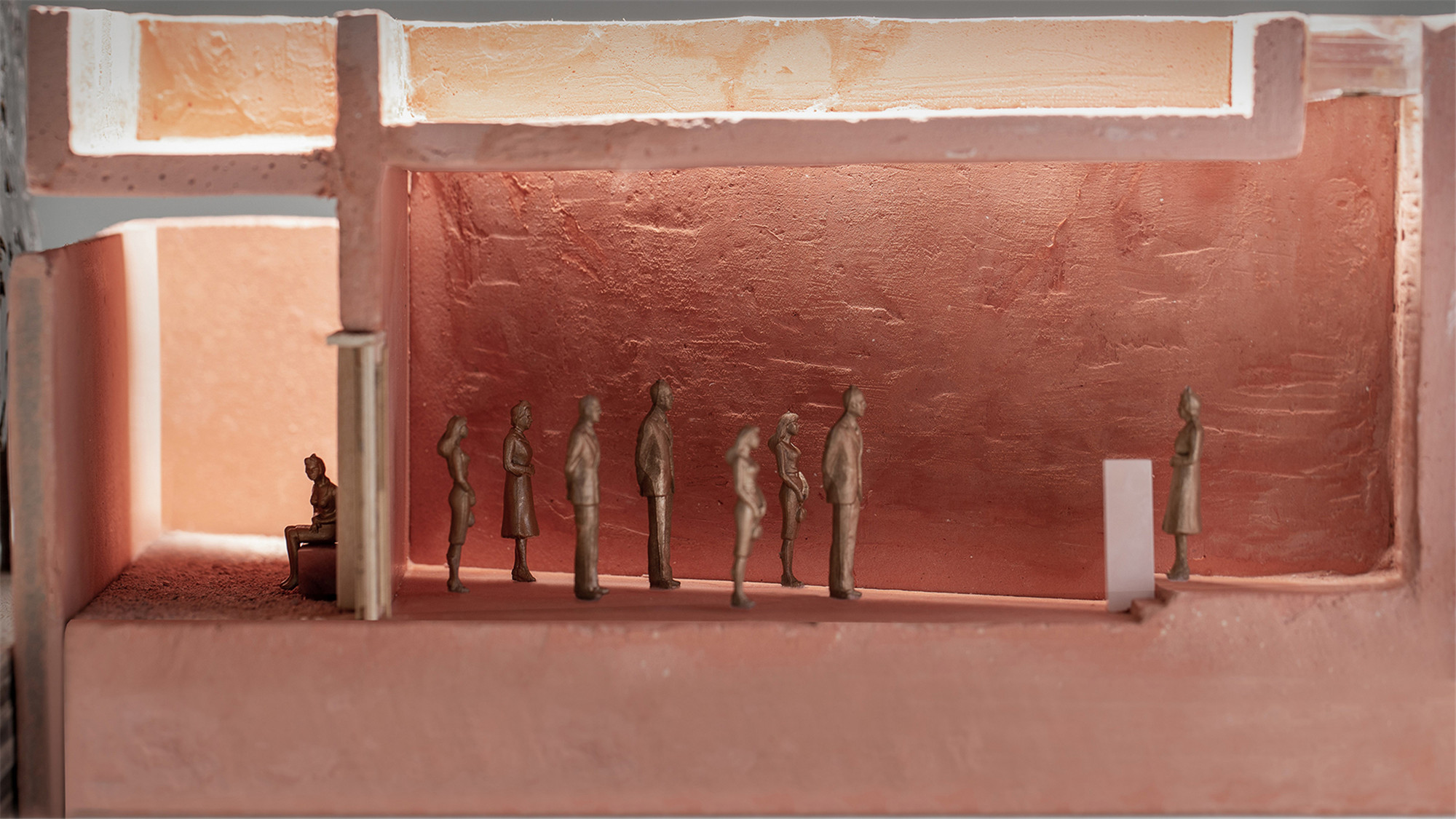

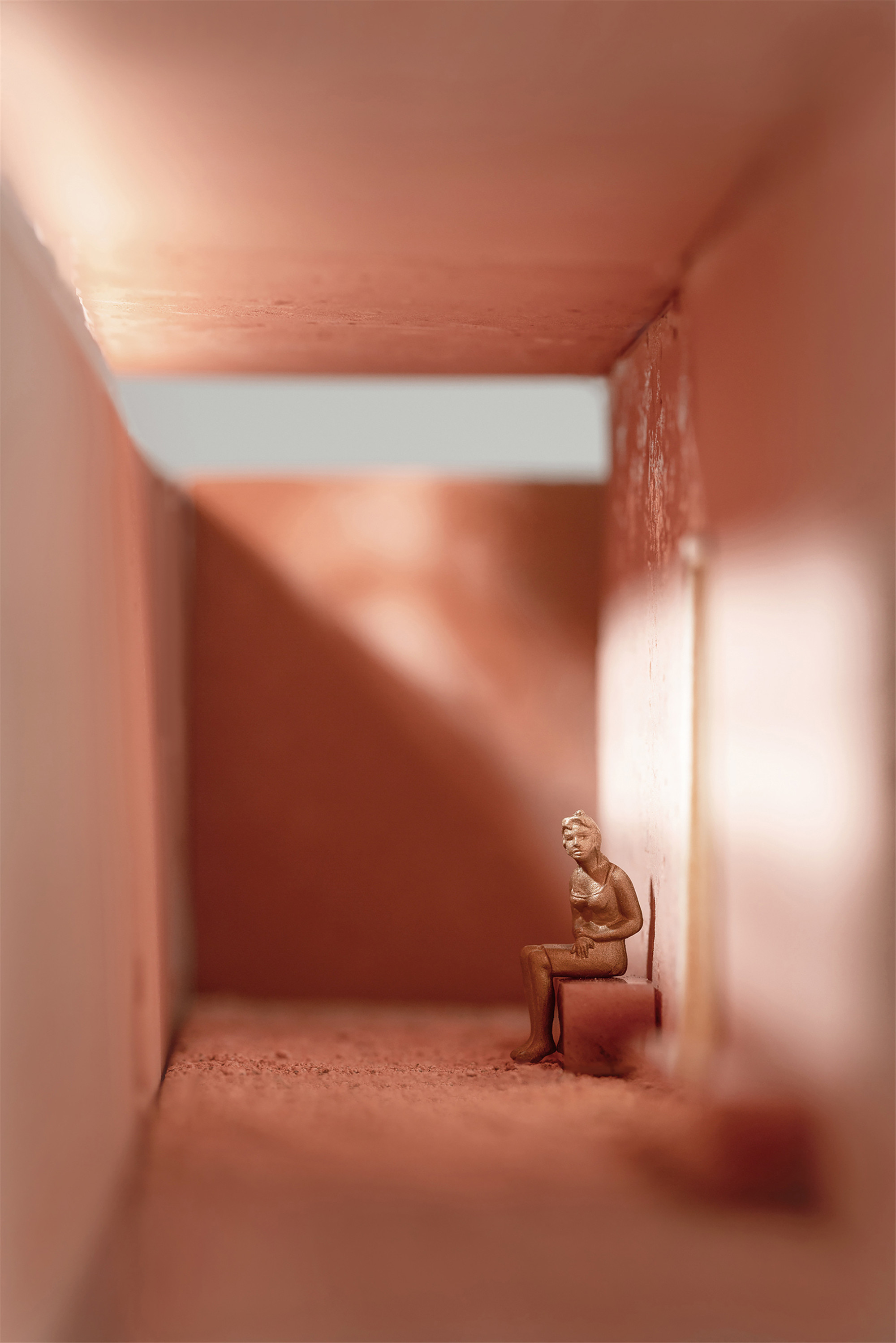
设计图纸 ▽

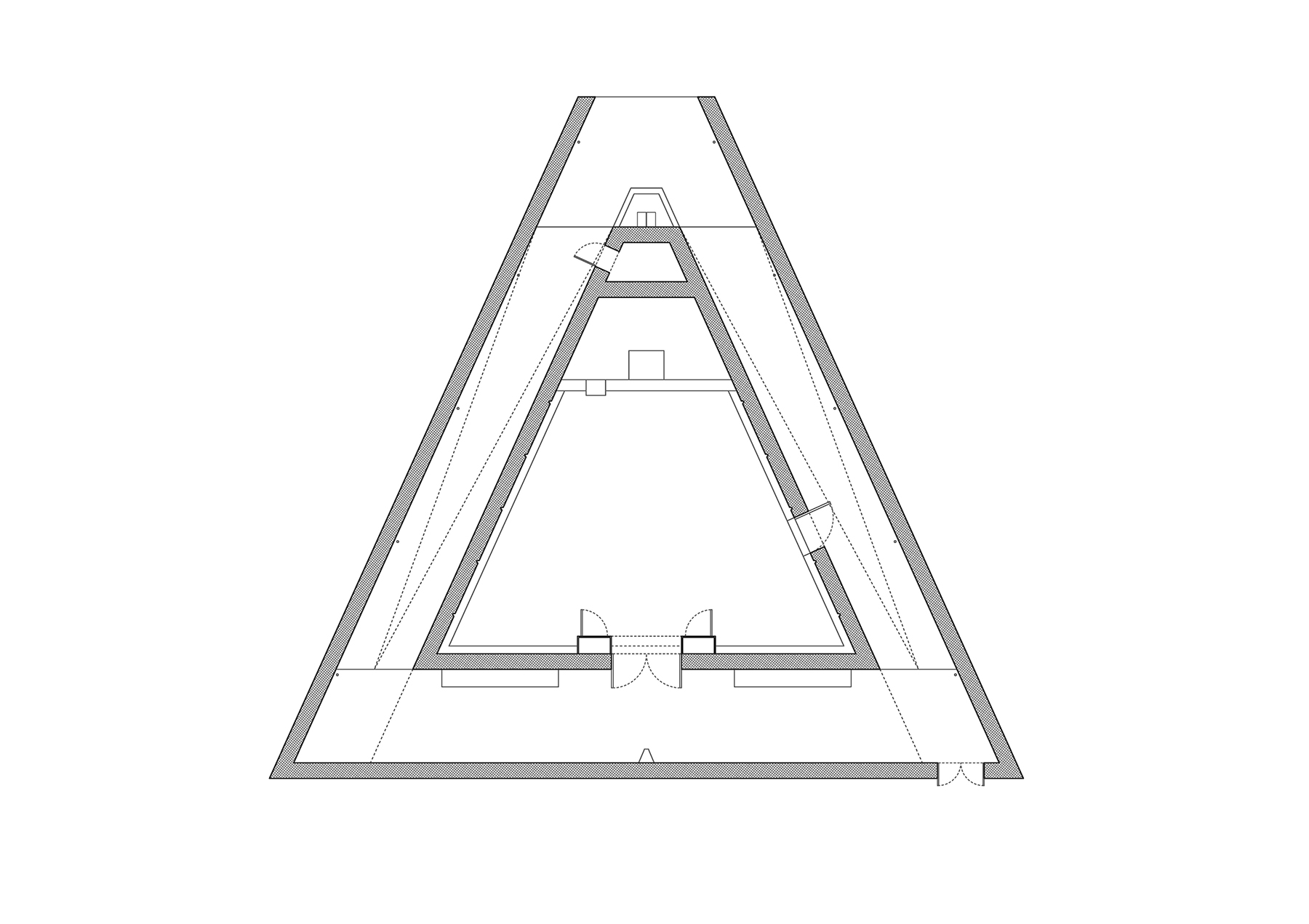
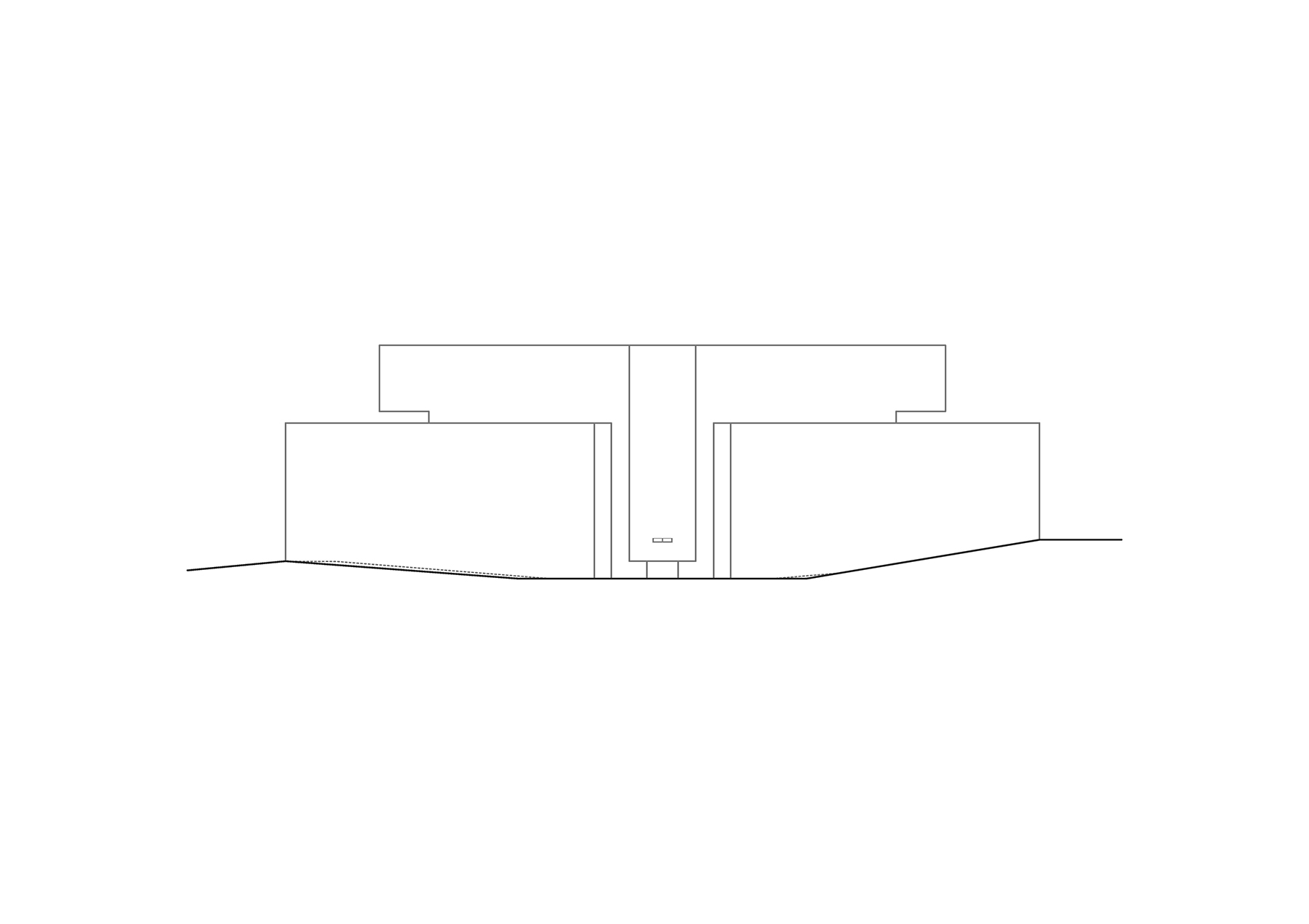
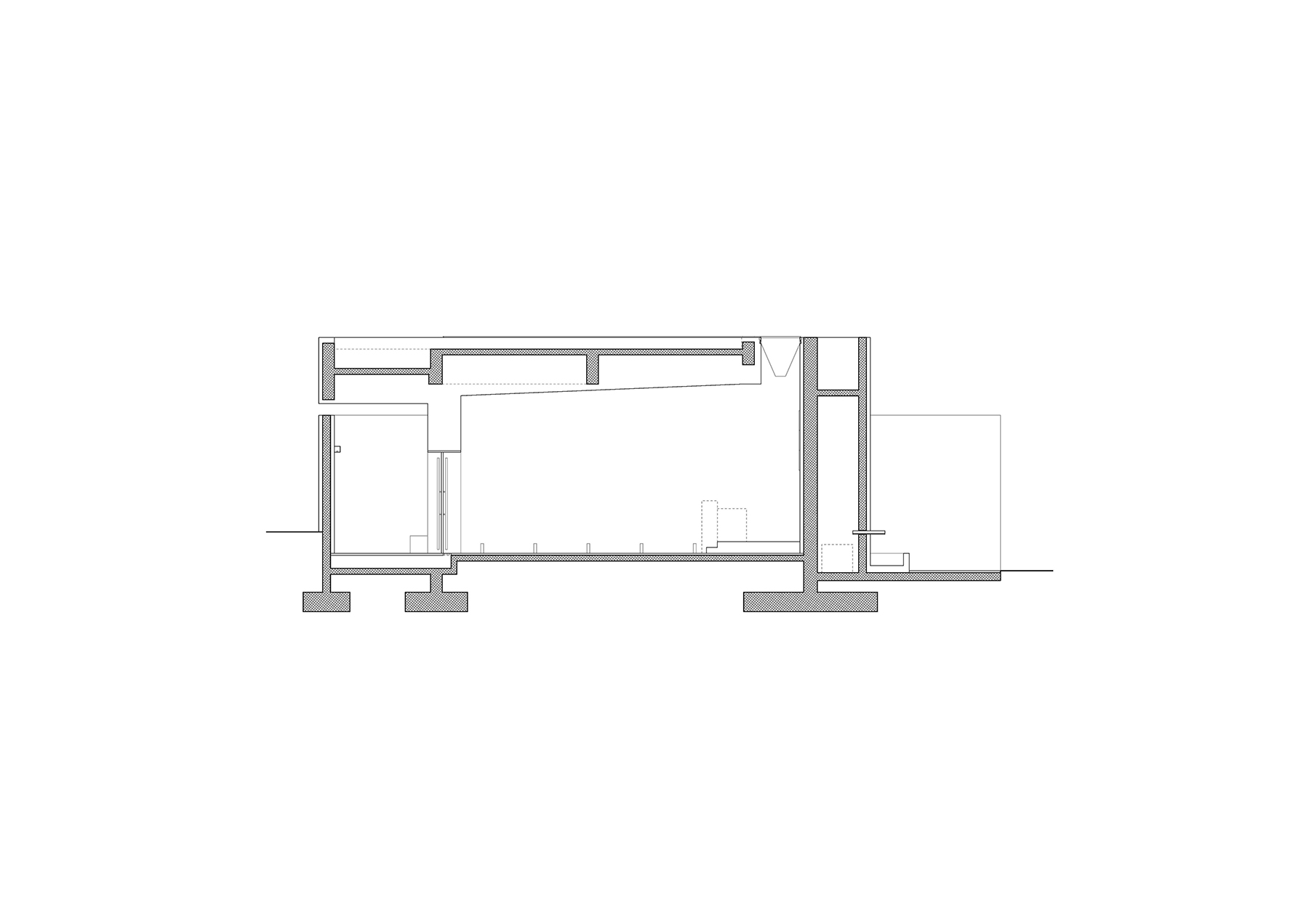
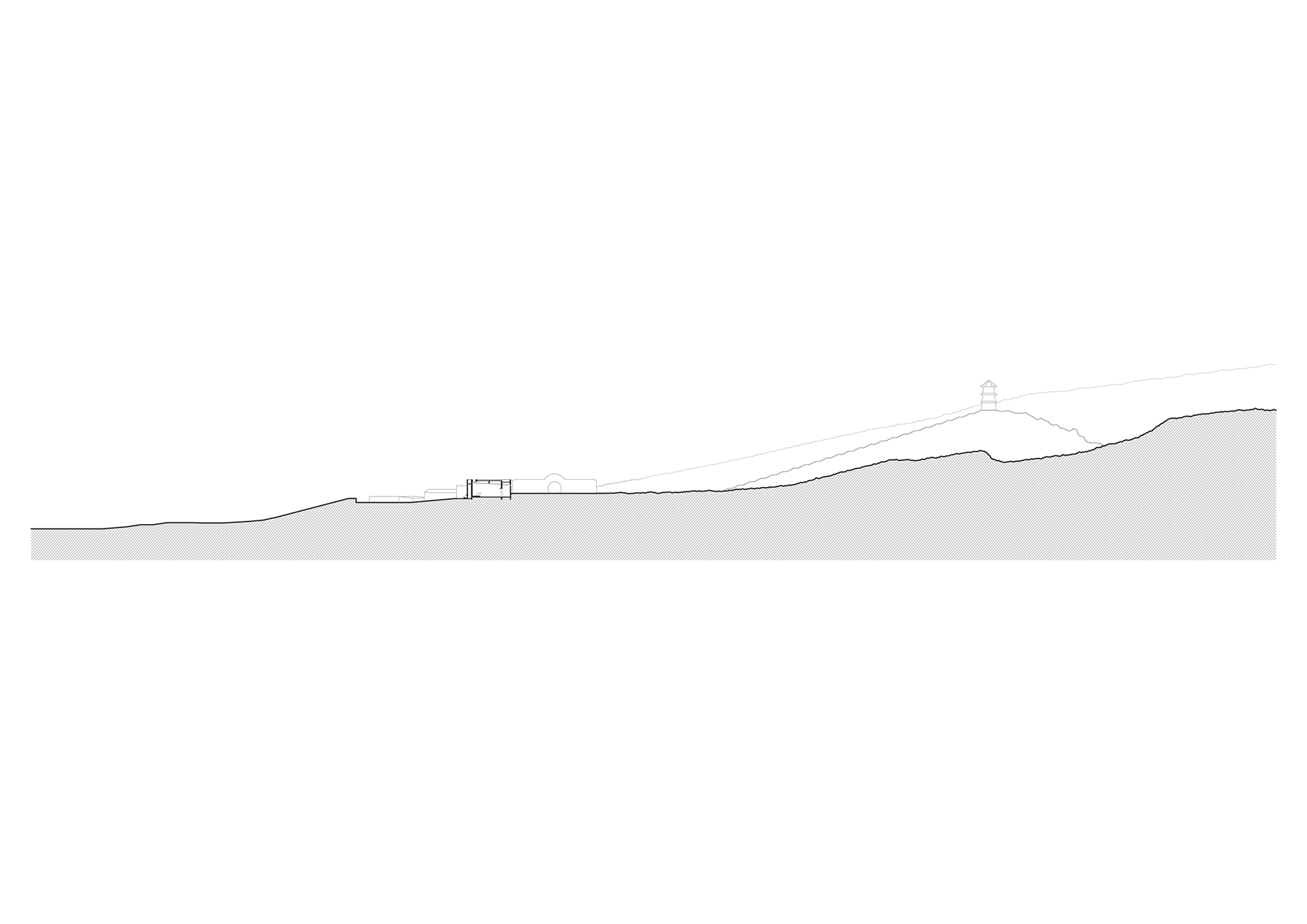
完整项目信息
项目地址:河南省焦作市七贤镇龙山陵园内
完工时间:2020年
建筑面积:93平方米
用地面积:368平方米
项目业主:修武县龙山陵园 / 修武县修心尚武文化发展有限责任公司
建筑及室内设计:Studio 10
主管合伙人:周实
设计团队:黄安、莫纯煇、郑鑫、陈圳杰(实习)、沈亮瑜(实习)、吴昊(实习)、于越(实习)、包嘉晓(项目助理)、陈菲菲(项目助理)、汤鸣(项目助理)
施工图设计:李少辉
平面设计:SURE Design
灯光设计:深圳玛特照明设计顾问有限公司
摄影:张超、郑航天
版权声明:本文由Studio 10授权发布,欢迎转发,禁止以有方编辑版本转载。
投稿邮箱:media@archiposition.com
上一篇:招标公告 | 前海石公园概念设计、方案设计及初步设计(滨海桂湾段、滨海前湾北段)国际招标
下一篇:符腾堡州立图书馆新楼,斯图加特 / Lederer Ragnarsdóttir Oei Architekten