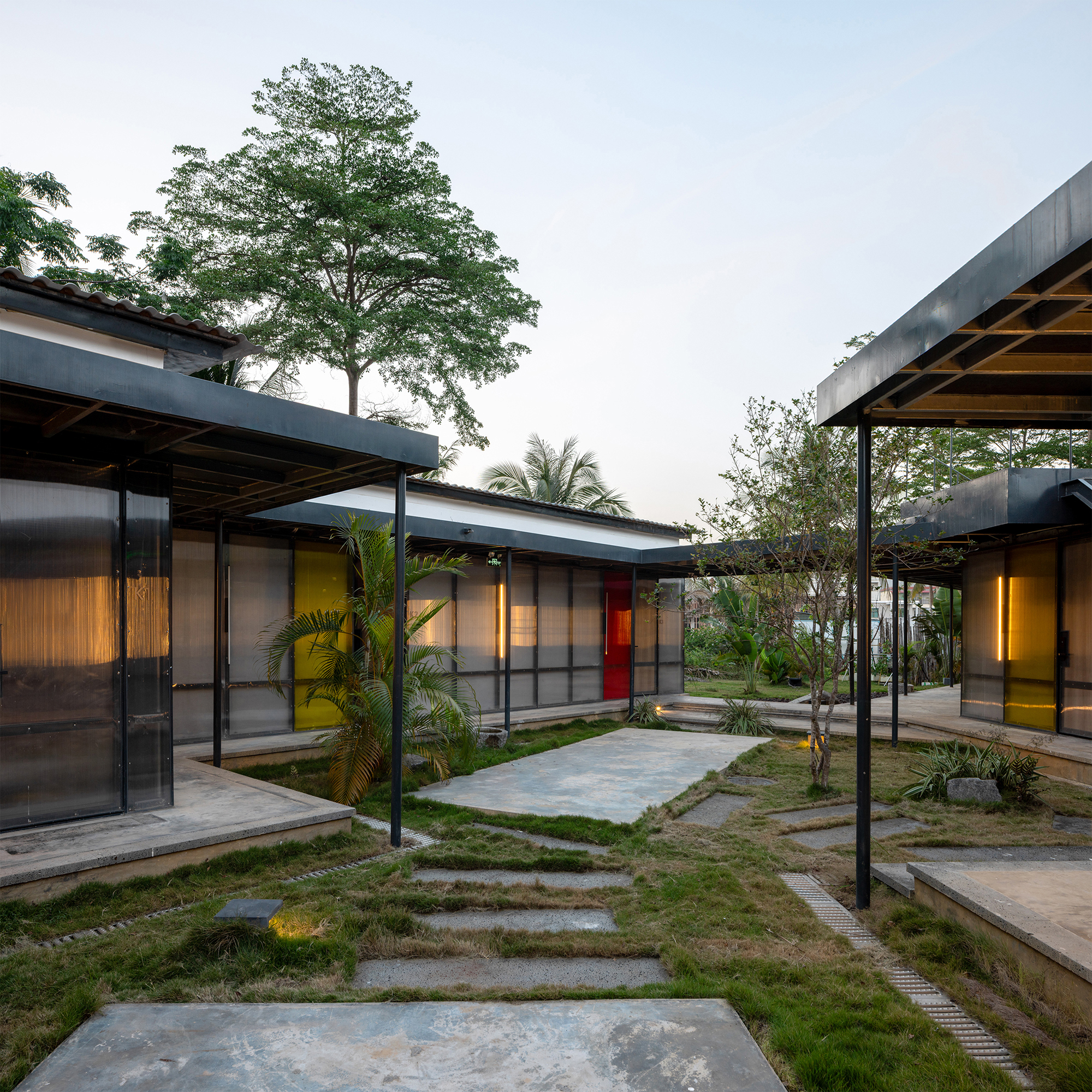
设计单位 边缘计划建筑工作室
项目地址 海南万宁
建成时间 2024年
建筑面积 748平方米
本文文字由设计单位提供。
项目位于海南省万宁市日月湾的田新村,这里是离日月湾最近的村庄,是“浪人”们(痴迷冲浪运动的人)日常生活的地方。业主是日月湾老牌冲浪俱乐部,希望这所房子能承载大家的日常娱乐、运动、餐饮及住宿等功能。
The project is situated in Tianxin Village at Riyue Bay, Wanning City, Hainan Province. As the closest village to Riyue Bay, it serves as the daily hub for surf enthusiasts ("wave riders"). The client, a long-established surf club at Riyue Bay, envisions this space to integrate recreational activities, sports, dining, and accommodation facilities.
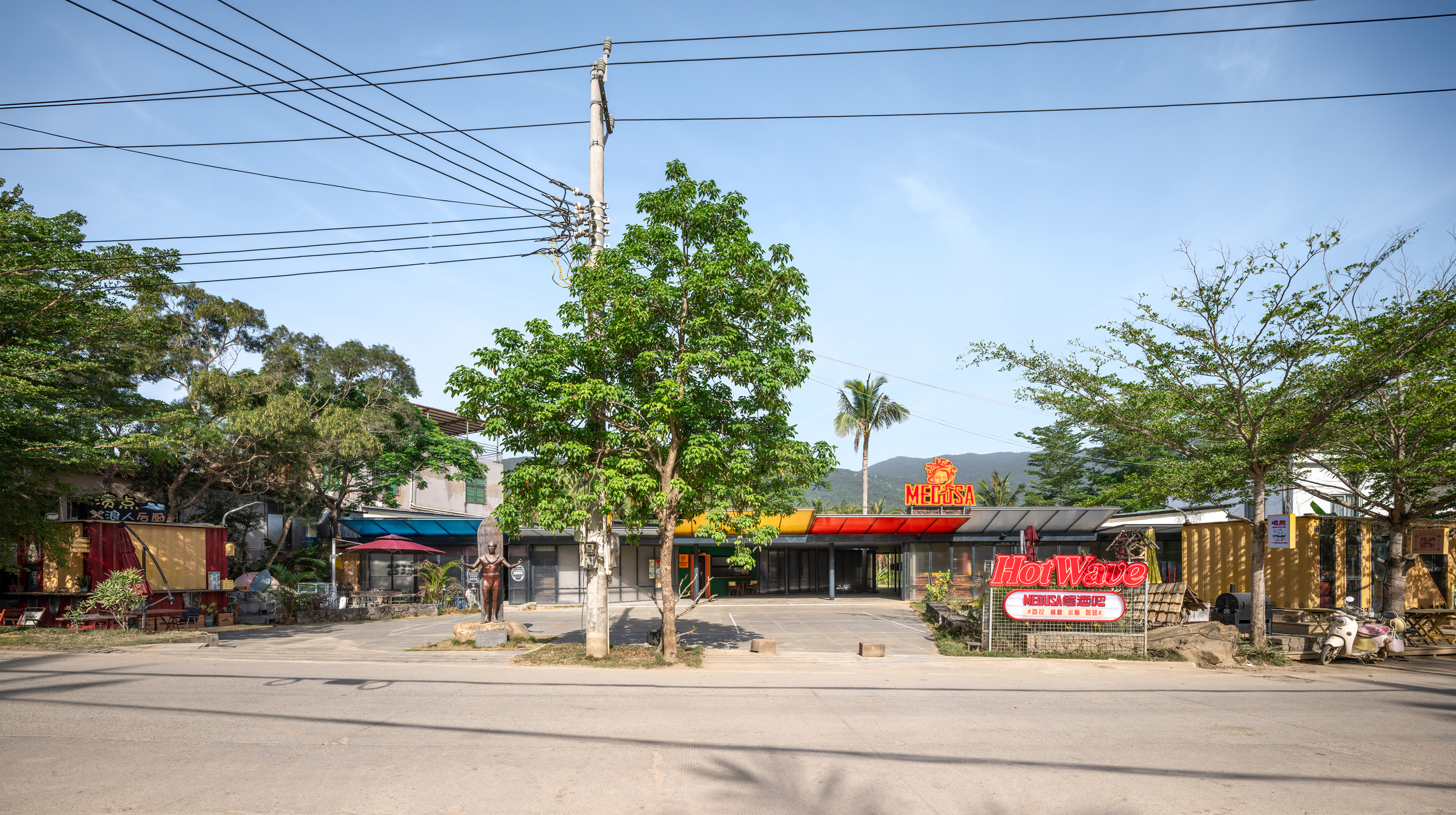
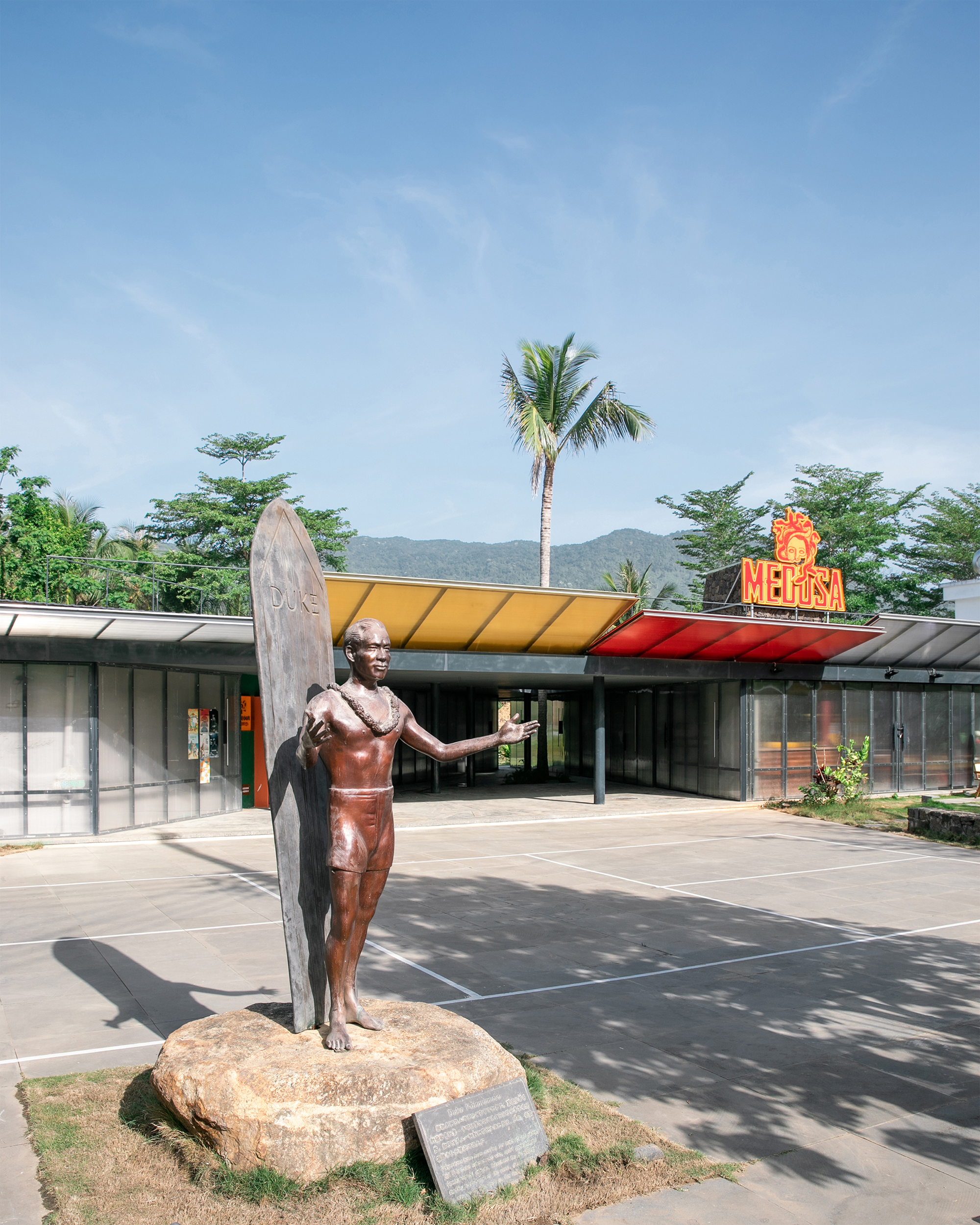
匍匐在大地上
Earth-Hugging
建筑以聚落形态整合了多种功能的需求,前铺后宿,整体水平向展开,深灰漆钢结构骨架外露,各功能空间立面采用半透明聚碳酸酯板。建筑似一位匍匐在桨板上的冲浪者,赤膊抓浪,肌肤黝黑。
The building adopts a cluster layout to integrate multiple functions, combining commercial fronts with residential rears. The building extends horizontally parallel to the terrain, featuring an exposed dark gray-painted steel framework. Functional spaces are clad in transparent polycarbonate panels on their facades. Its form evokes a shirtless surfer prone on a paddle board – tanned and gripping a wave.
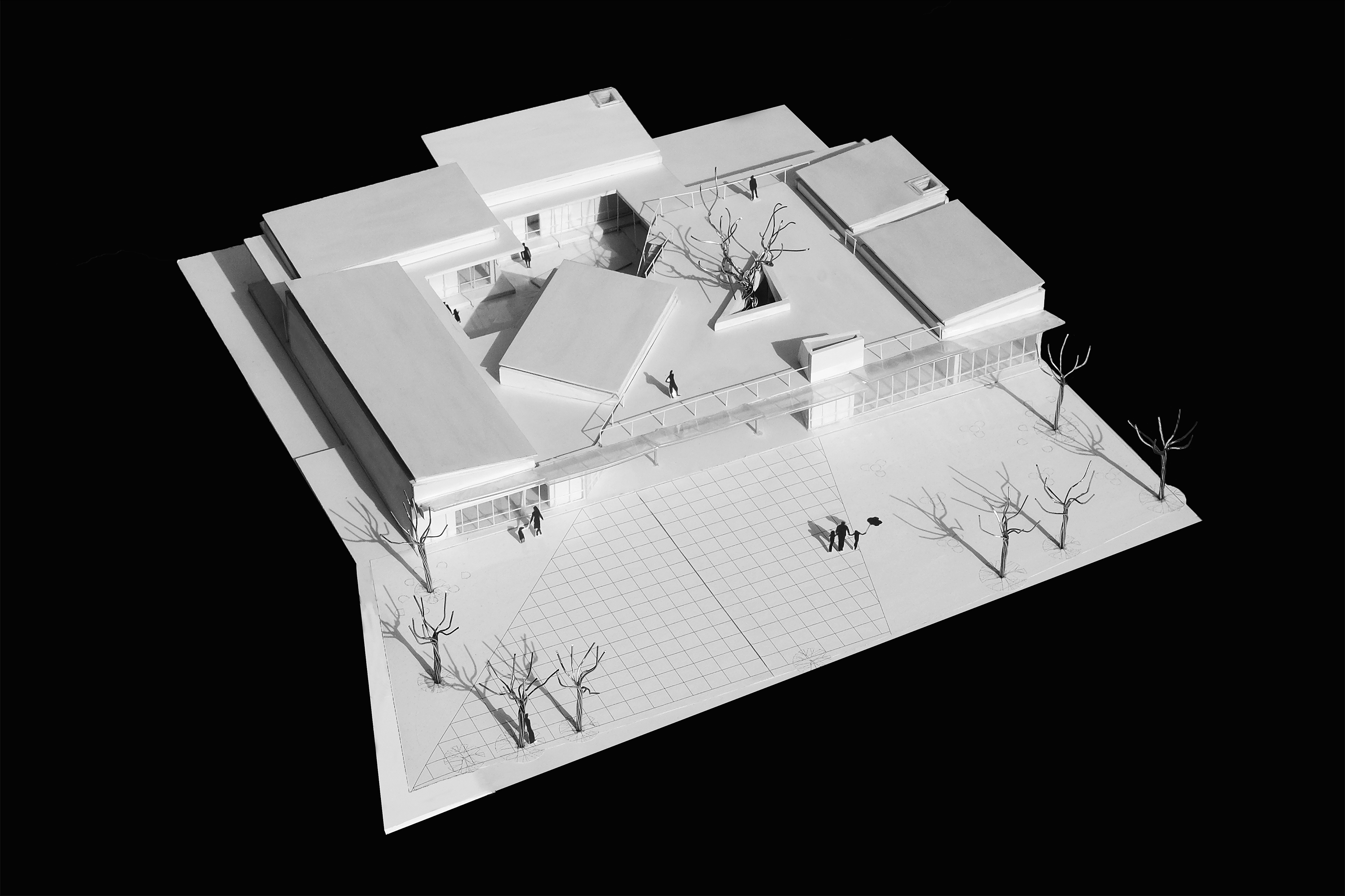

贯通
Connection
建筑紧邻村镇道路,前坪退让出运动场地和较为开阔的广场。设计通过一个“V”字形切口将建筑切开,使广场与建筑联系起来。日月湾日照强烈,全年气温较高,白天屋盖下的“V”字形灰空间能为使用者提供阴凉舒适的环境。从露天广场到屋盖下的灰空间再到后端的树林,空间由阔至窄,视线由动到静,形成人与自然在建筑间的连接。
The front plaza steps back from the village road, forming a sports area and open square. A V-shaped incision through the structure links the plaza to the building.Given Riyue Bay's intense sunlight and year-round warmth, the shaded V-shaped transitional space beneath the canopy provides comfortable outdoor areas. Spatial progression flows from the open plaza → shaded canopy zone → rear woodland, with visual transitions from dynamic to tranquil, seamlessly connecting users to nature.
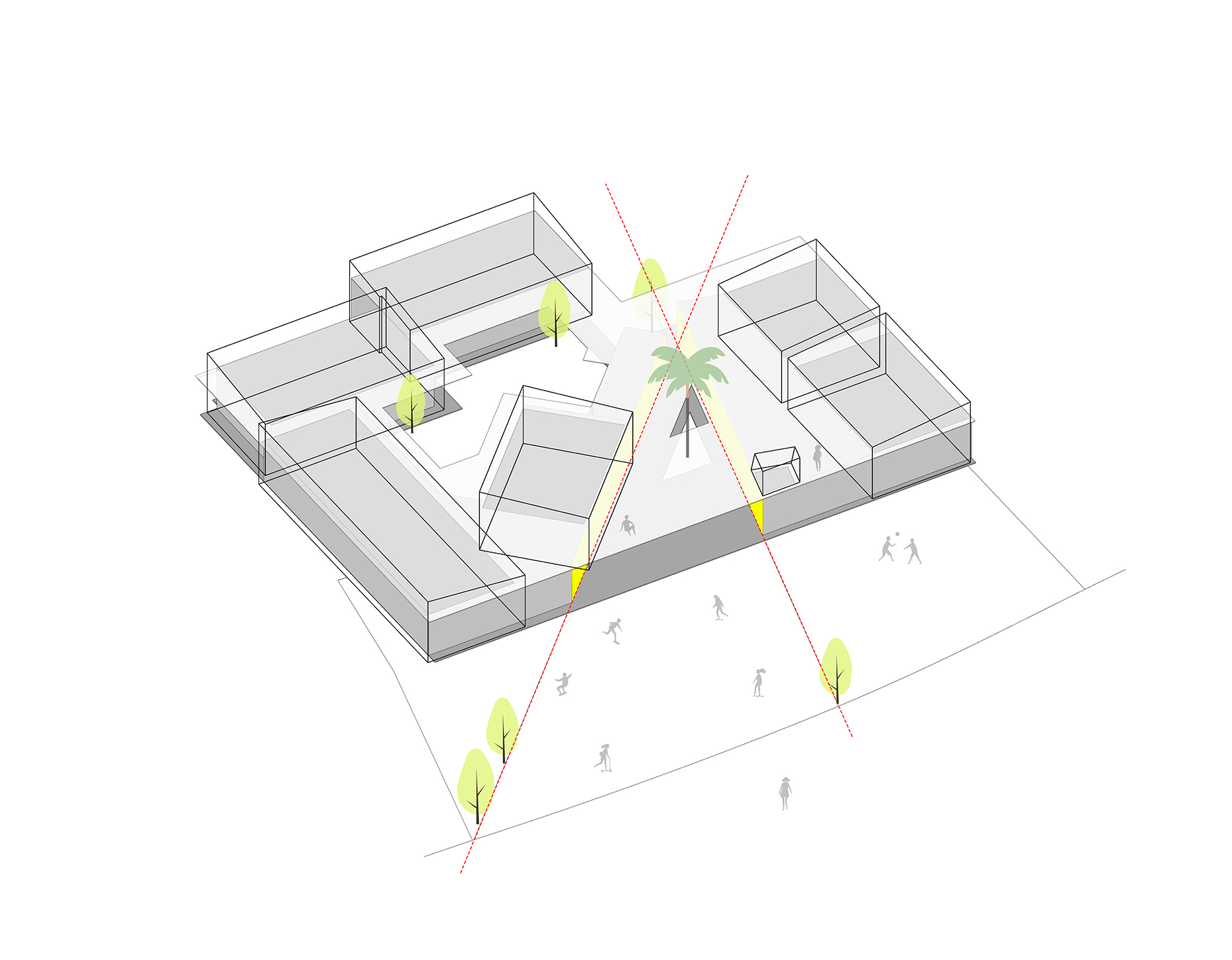
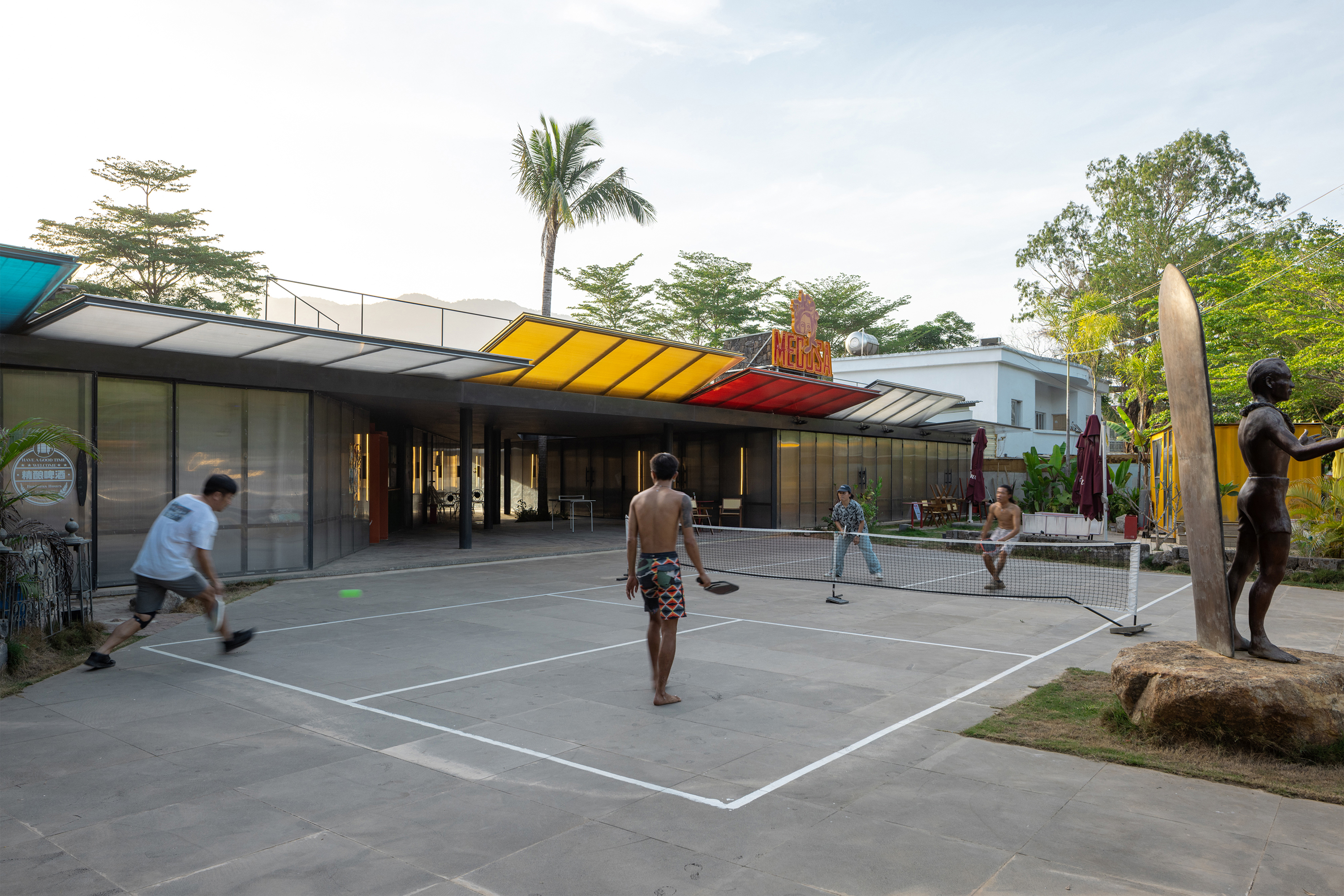
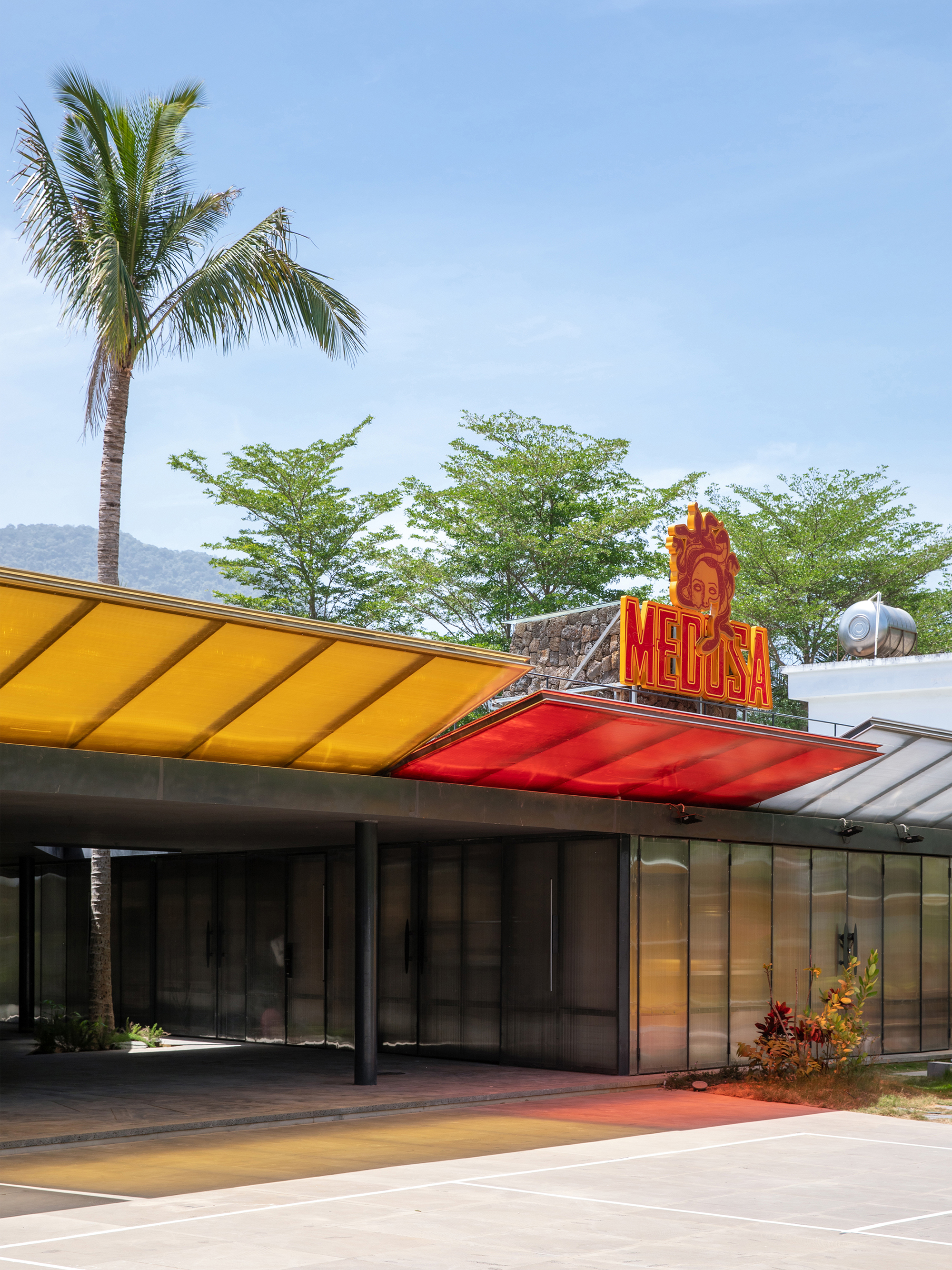
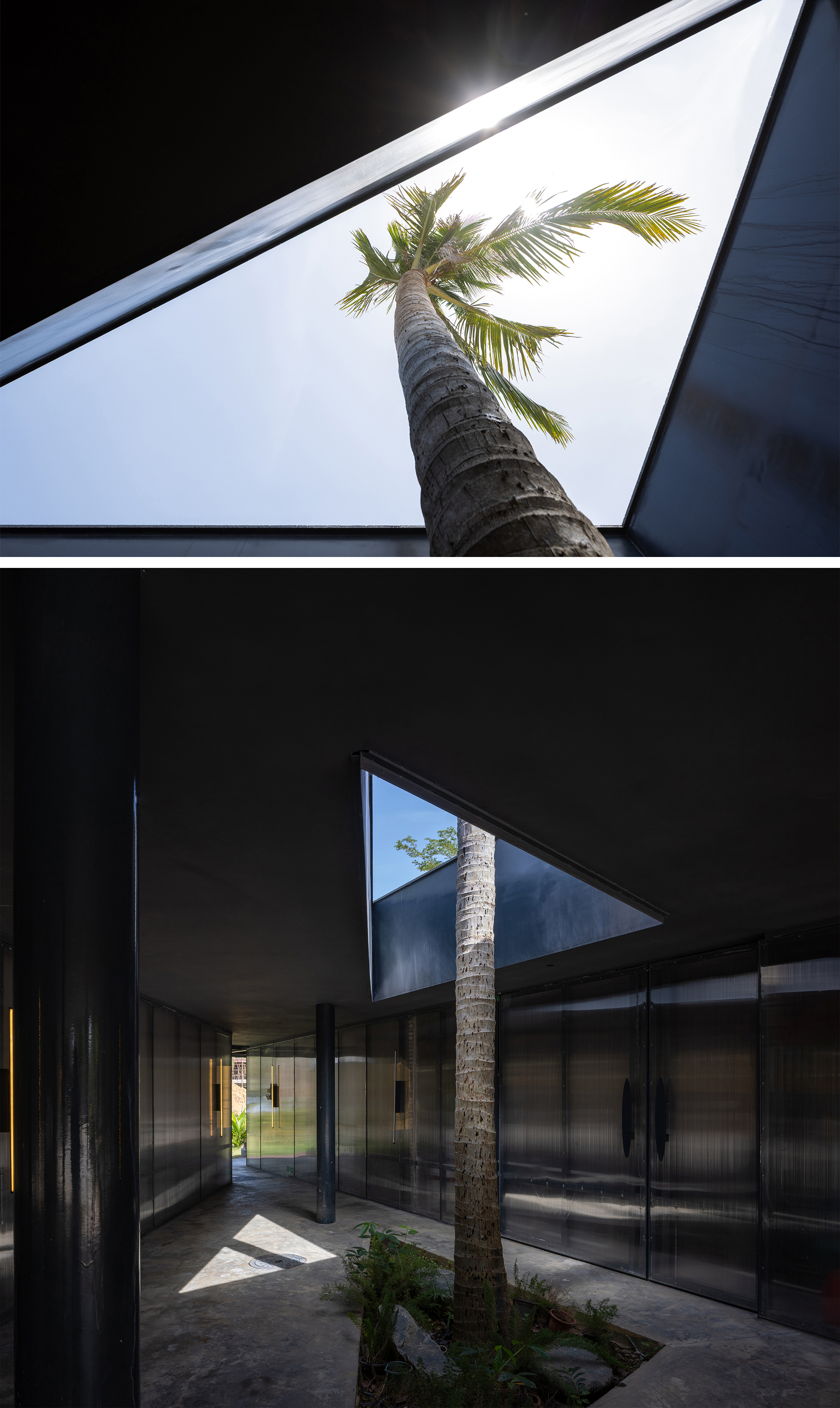
错落的客房
Staggered Guest Rooms
建筑的后半部分是住宿区域,客房围绕庭院布置,檐廊将客房与建筑主体联系起来。客房的景观视线面向场地后端的树林,设置横向景观窗,并分段处理:上、下部分采用半透光材料以柔化日光,中段作为绿林框景。部分房间增设天窗,特定时间下形成戏剧化的光影变化。
The rear section houses guest rooms clustered around a central courtyard, connected to the main structure via eaves galleries. Rooms are oriented toward the woodland at the site's rear, featuring a horizontally divided window system: upper and lower sections feature translucent panels for diffused daylight, while the central band frames the woodland scenery. Select rooms incorporate skylights, creating dramatic interplay of light and shadow during specific hours.
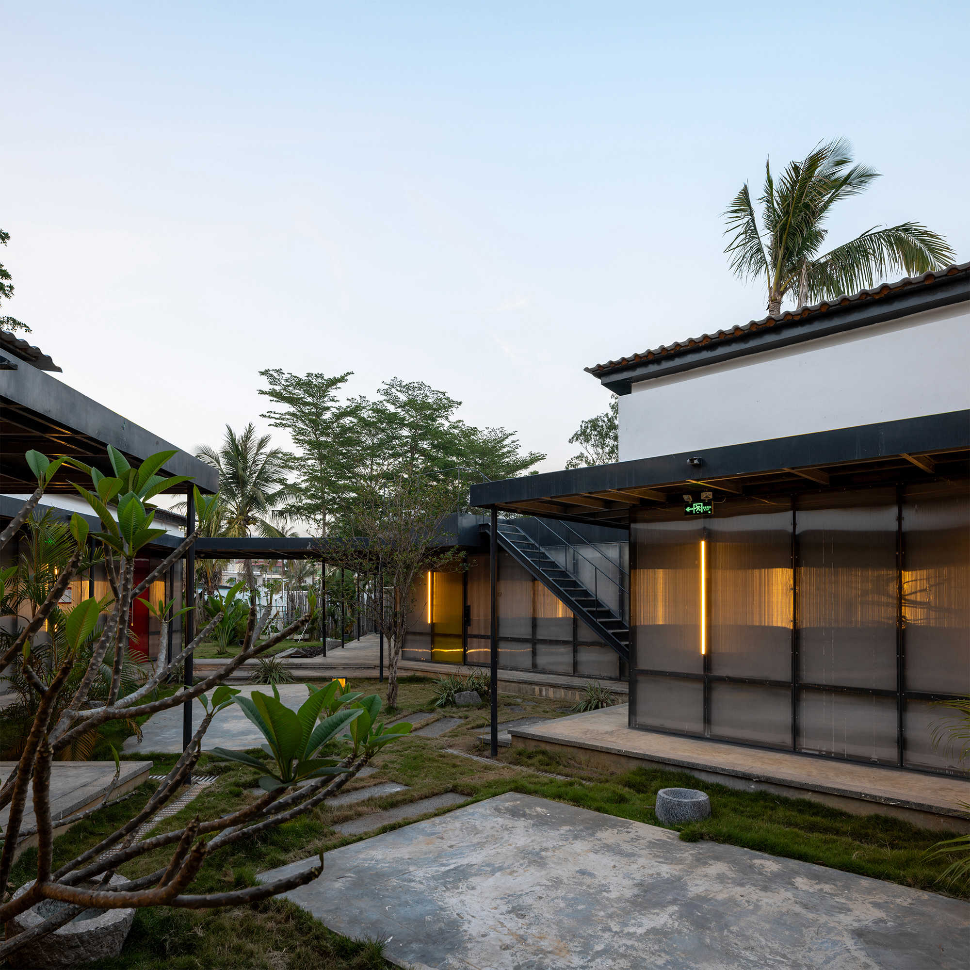
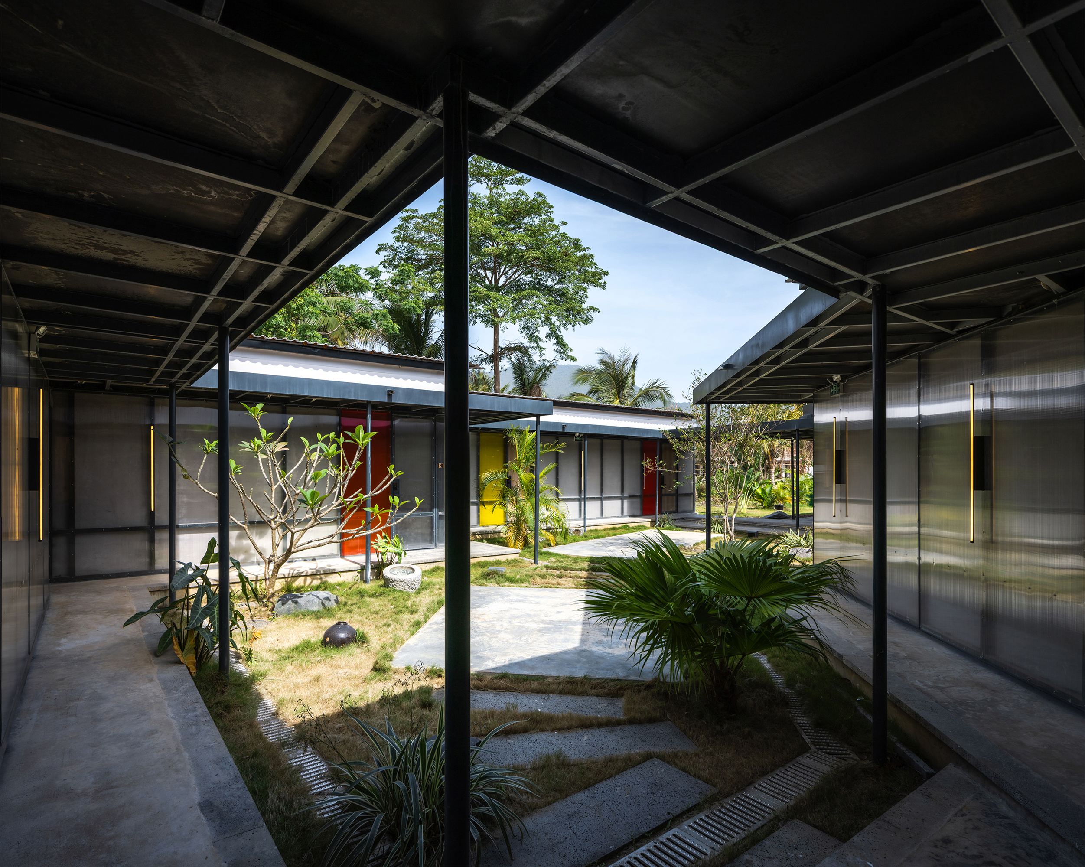
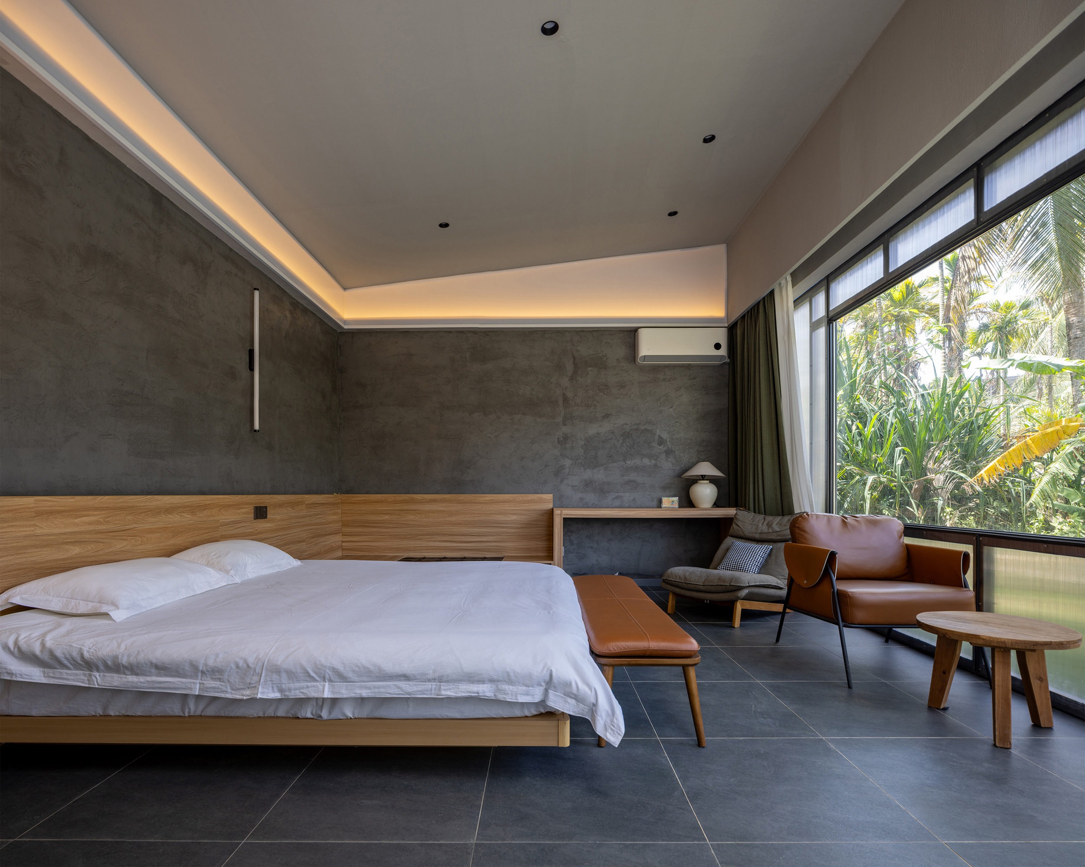
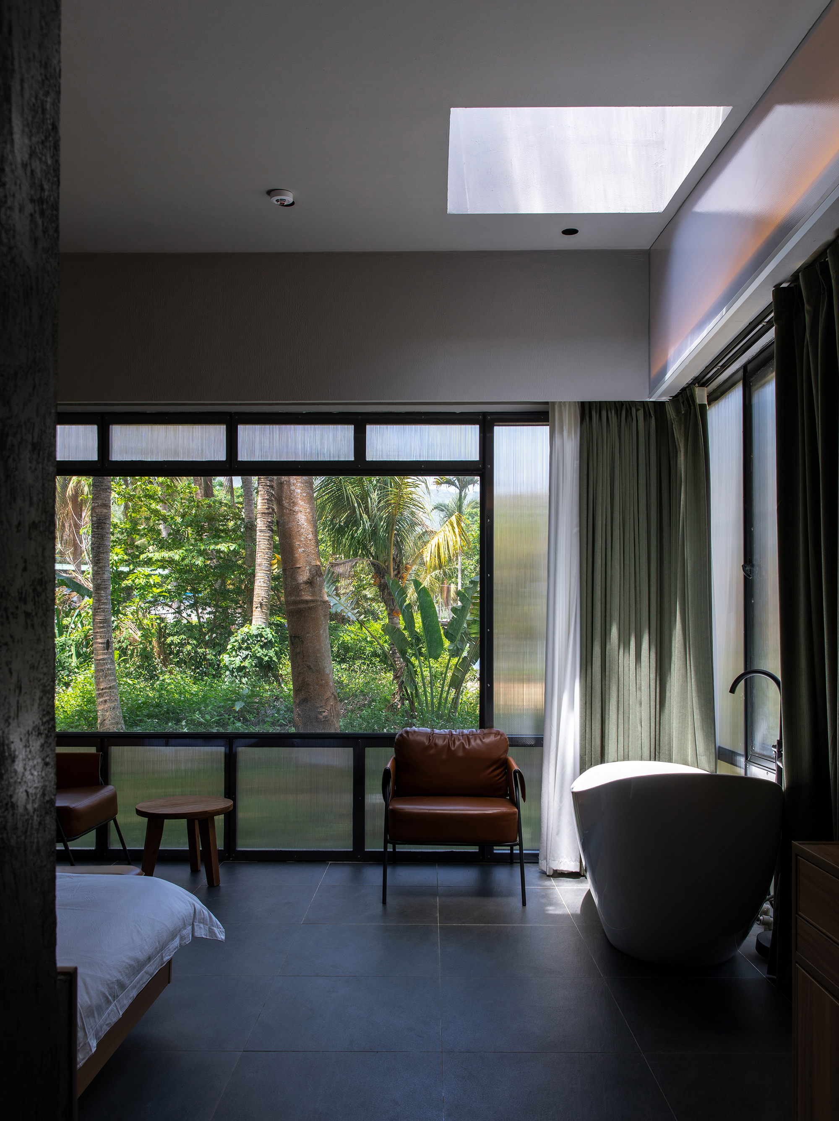
低姿态
Low-Profile
建筑空间聚落的组合形态和外立面的透明化处理,都旨在弱化建筑体量,以退后的姿态回应村庄、大海、远山与近林。起伏波动的彩色透明挑檐,暗示着风的存在,光洒过时留下彩色印迹。
The cluster configuration and transparent cladding of facades aim to minimize the building's visual mass, adopting a recessive posture in dialogue with the village, sea, distant mountains, and adjacent woods. Undulating colored translucent canopies – their forms hinting at wind movement – cast chromatic traces when illuminated by sunlight.
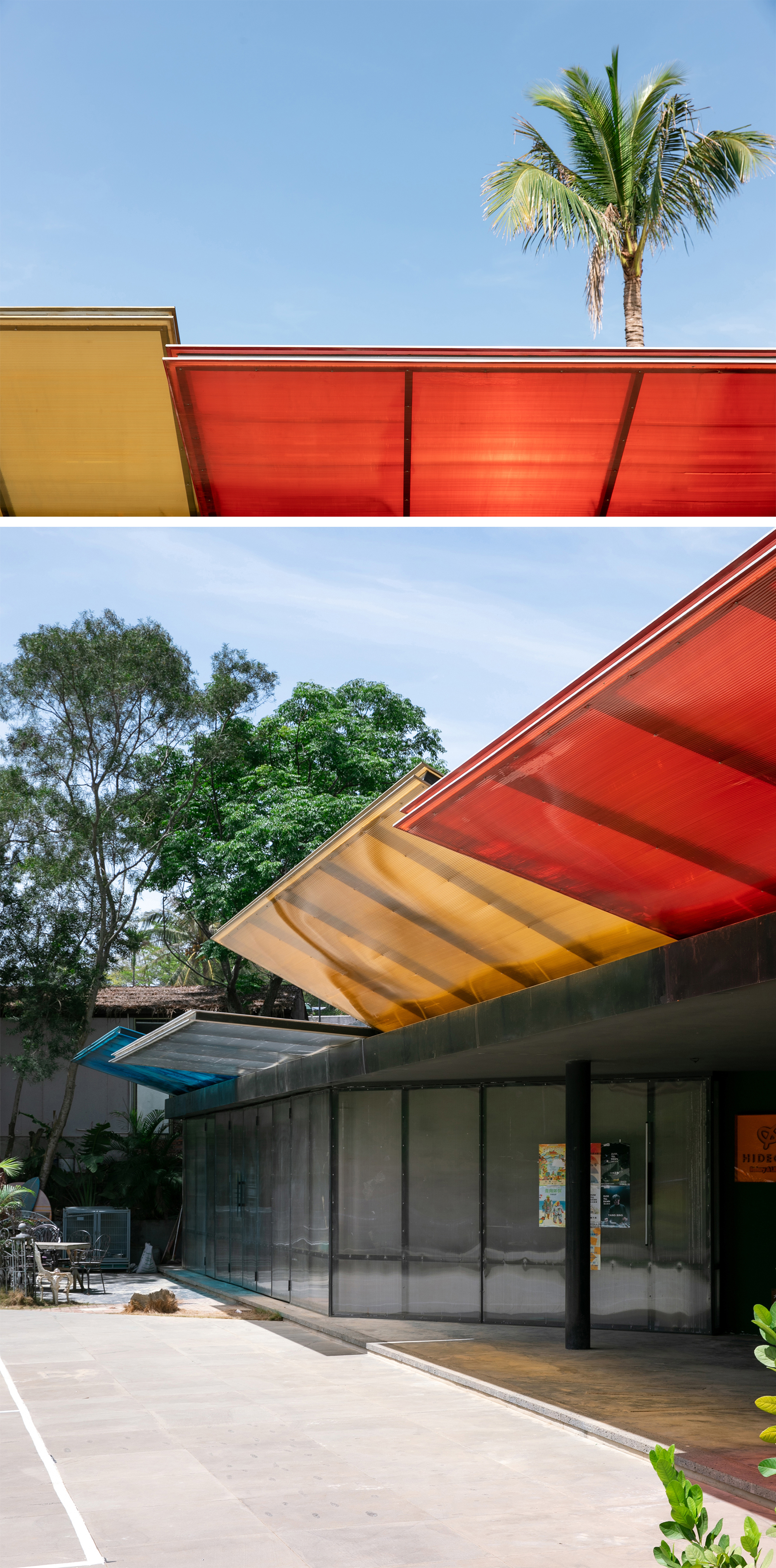
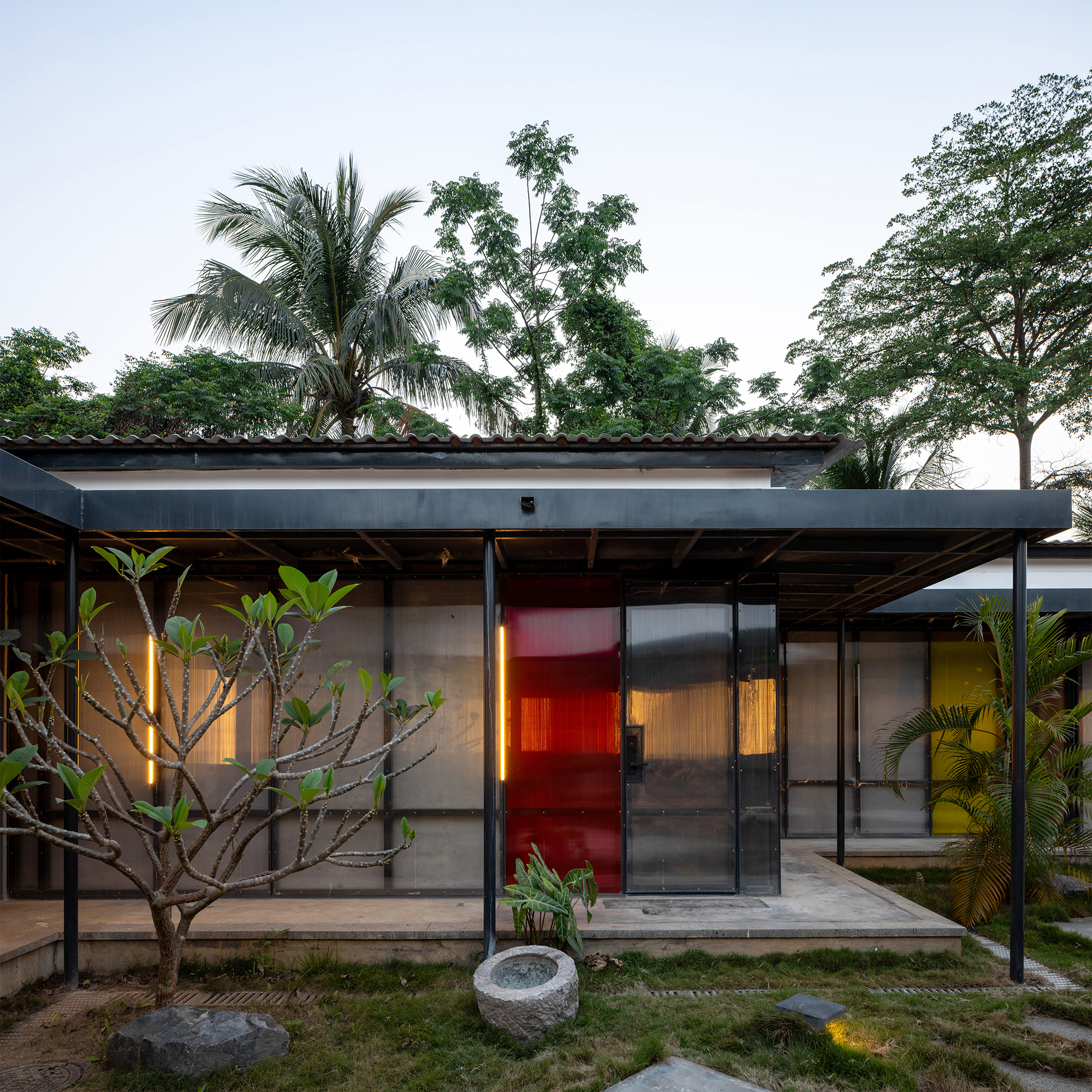
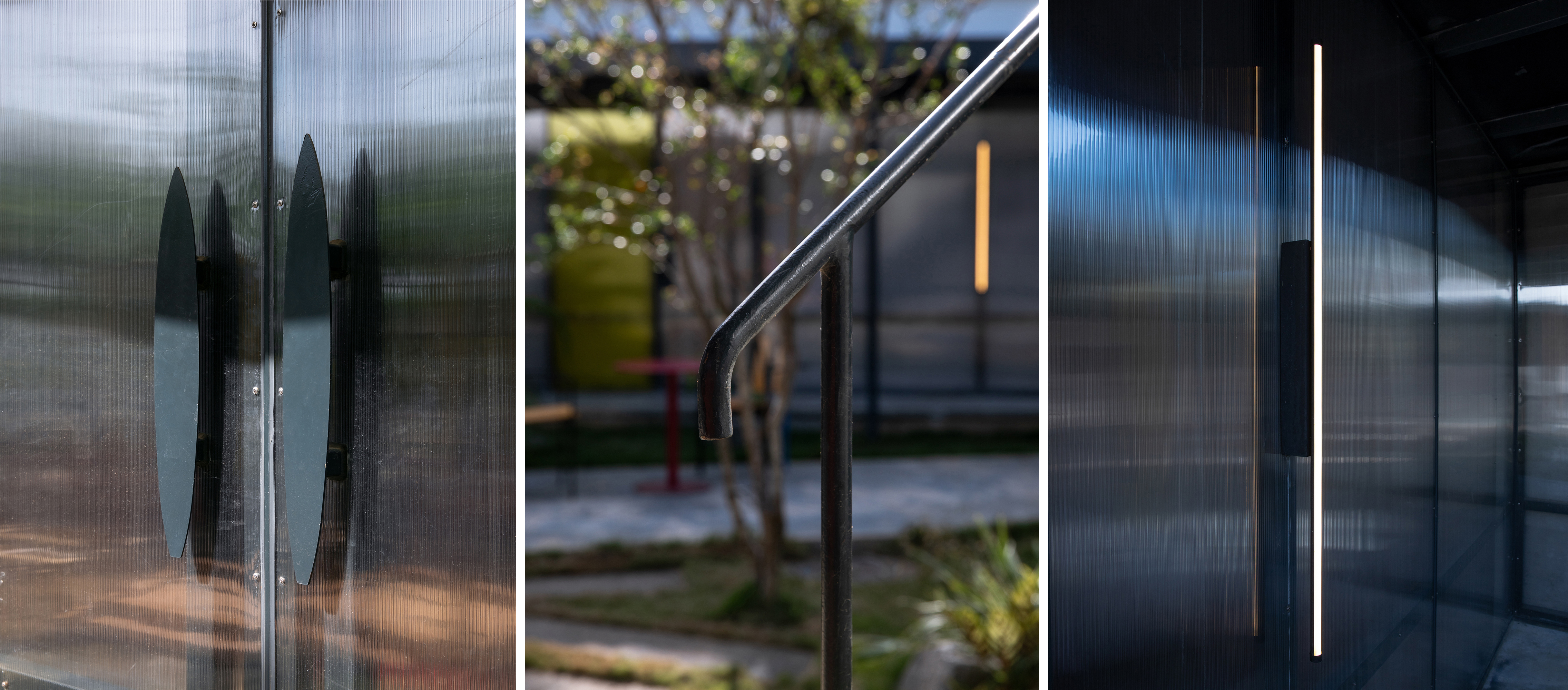
日月湾及田新村从2023年开始出现混乱无序的发展,粗暴的建设、网红与冲浪教练乱象等问题日益严重。这所房子希望尽可能保留住痴迷于大海的浪人们那份天真与迟缓,对于自然的热忱与敬畏。
Since 2023, Riyue Bay and Tianxin Village have been witnessing chaotic development marked by disorderly construction, unregulated practices of internet celebrities and surf coaches. This building strives to preserve the surfers' unpretentious rhythm – their ardent passion and reverence for nature – amidst this frenzied transformation.
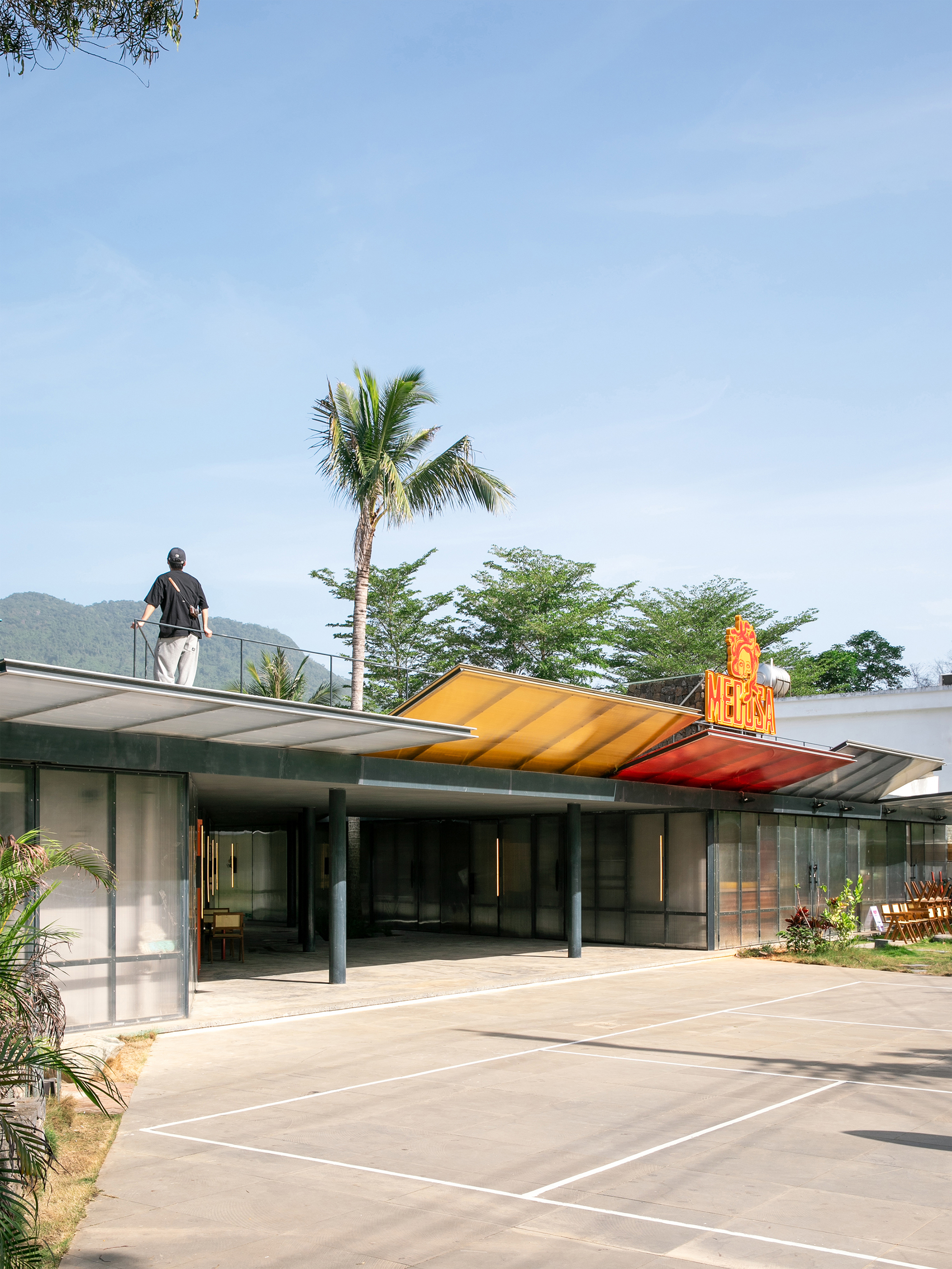
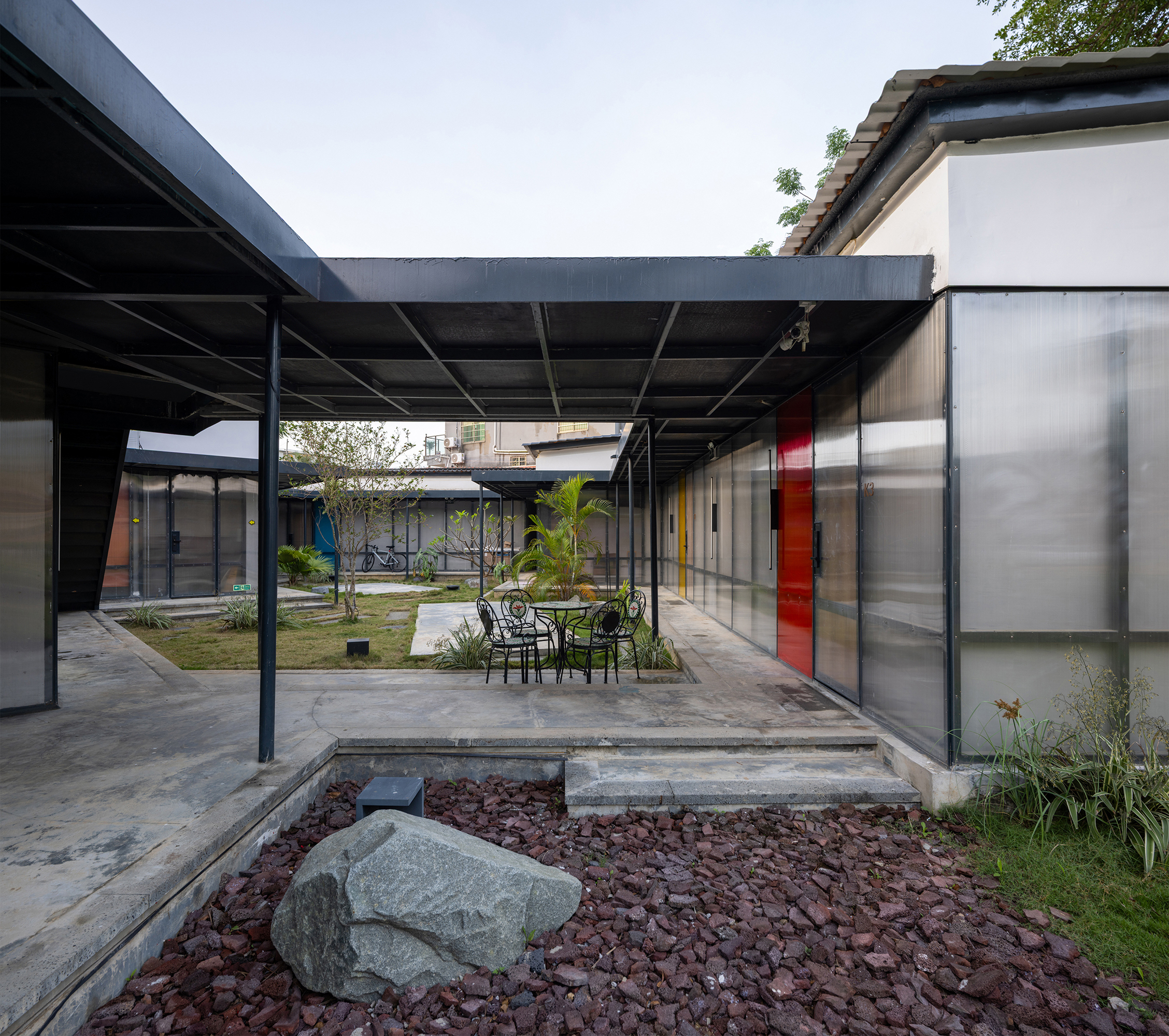
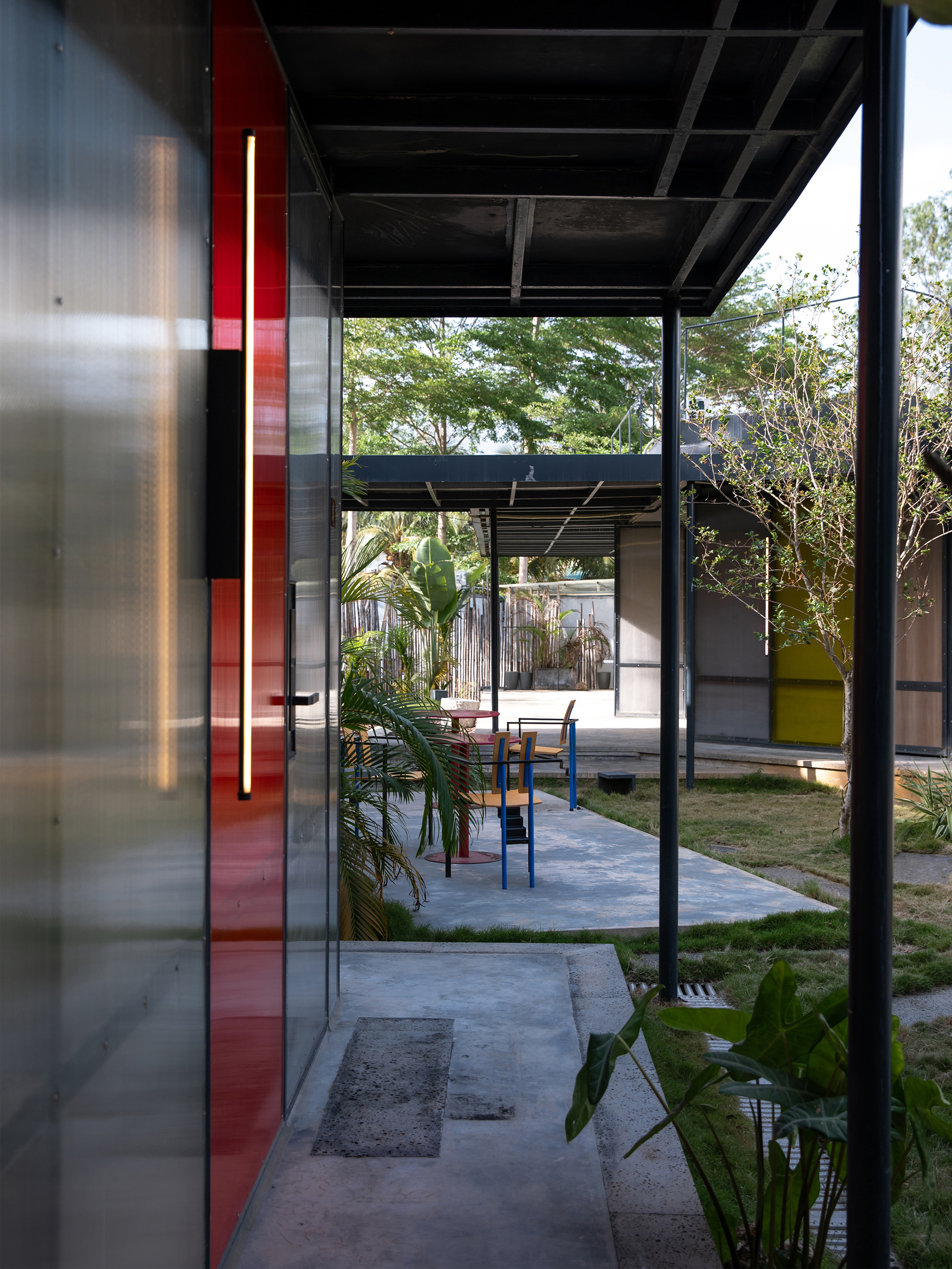
设计图纸▽
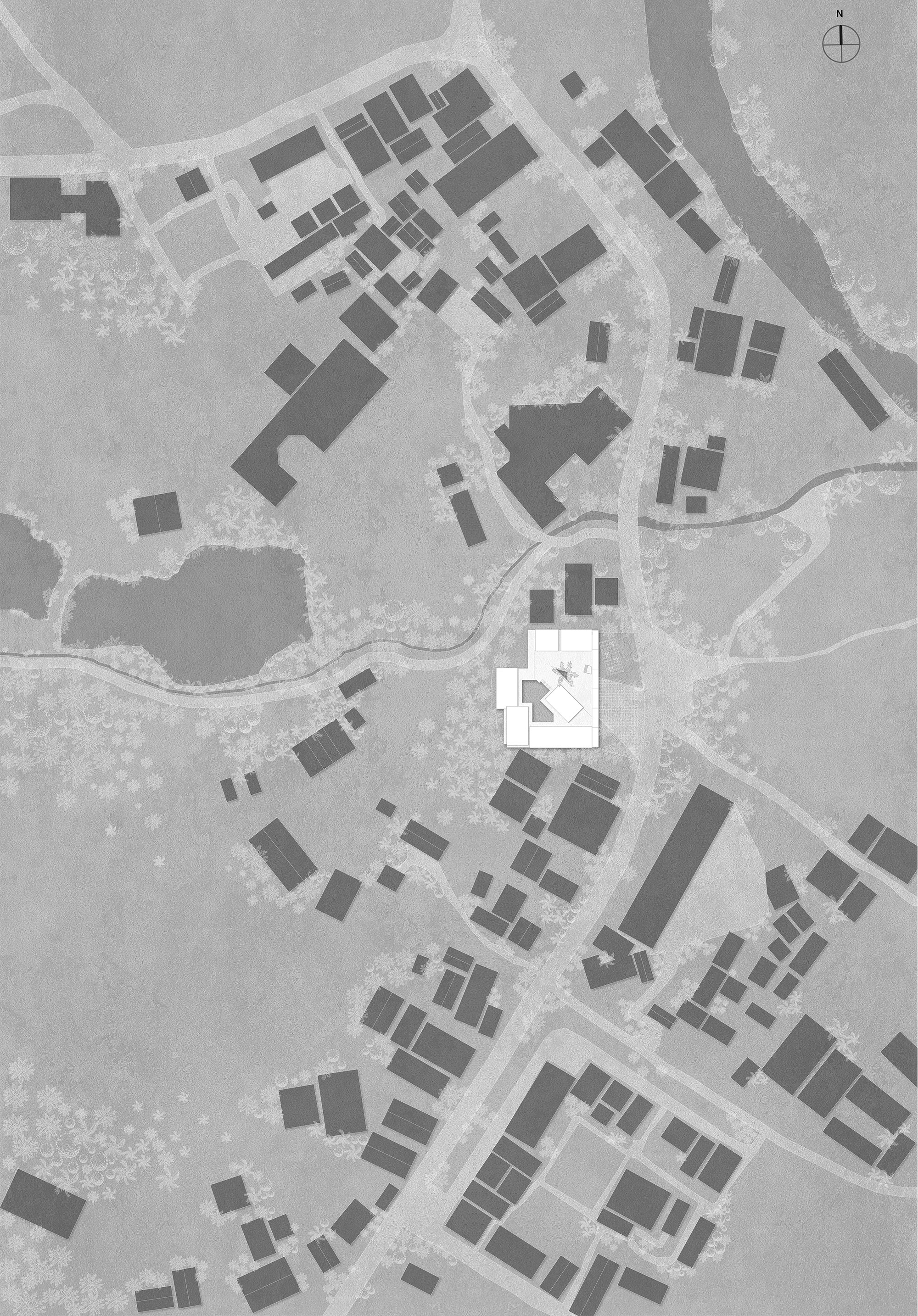
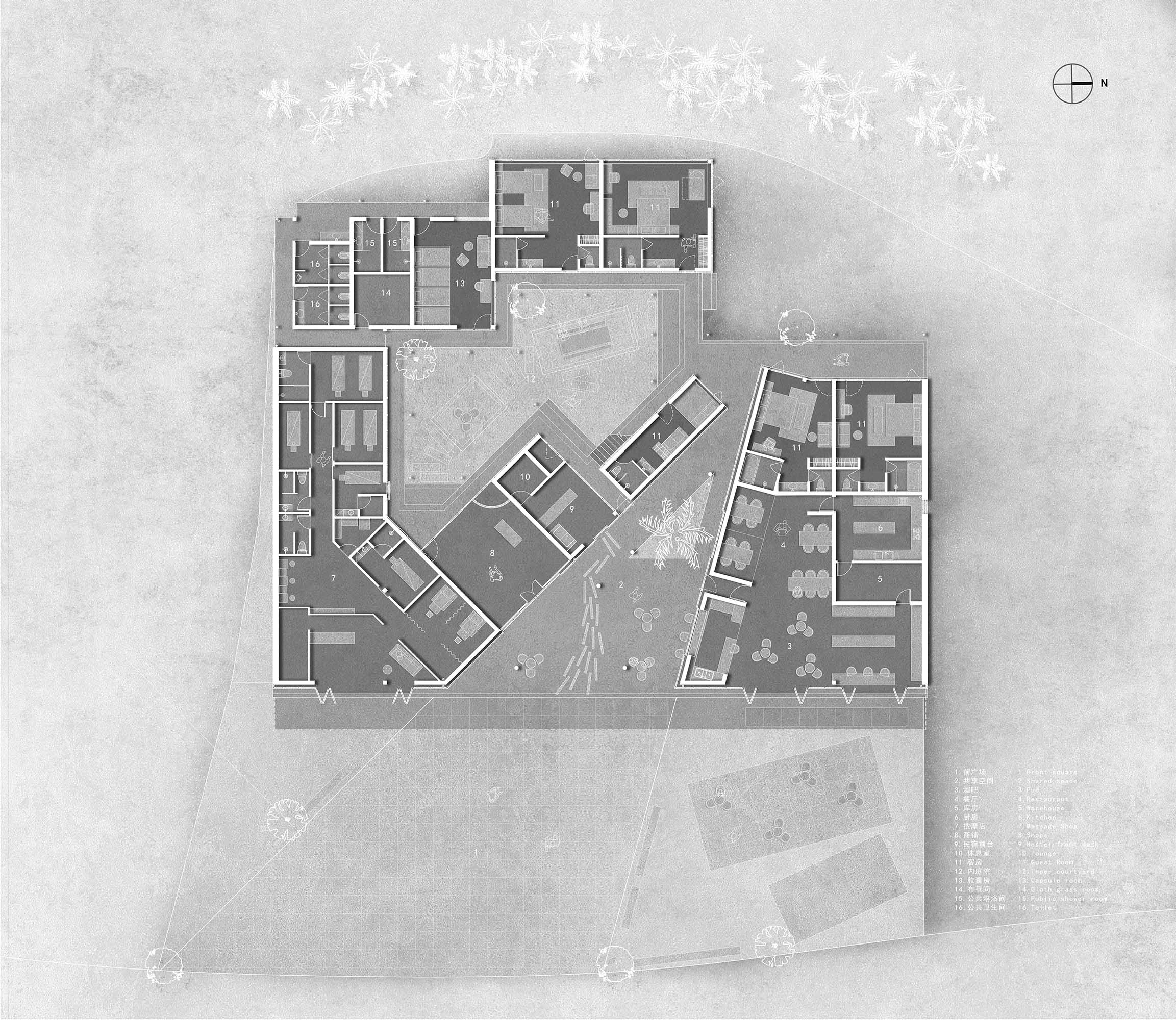
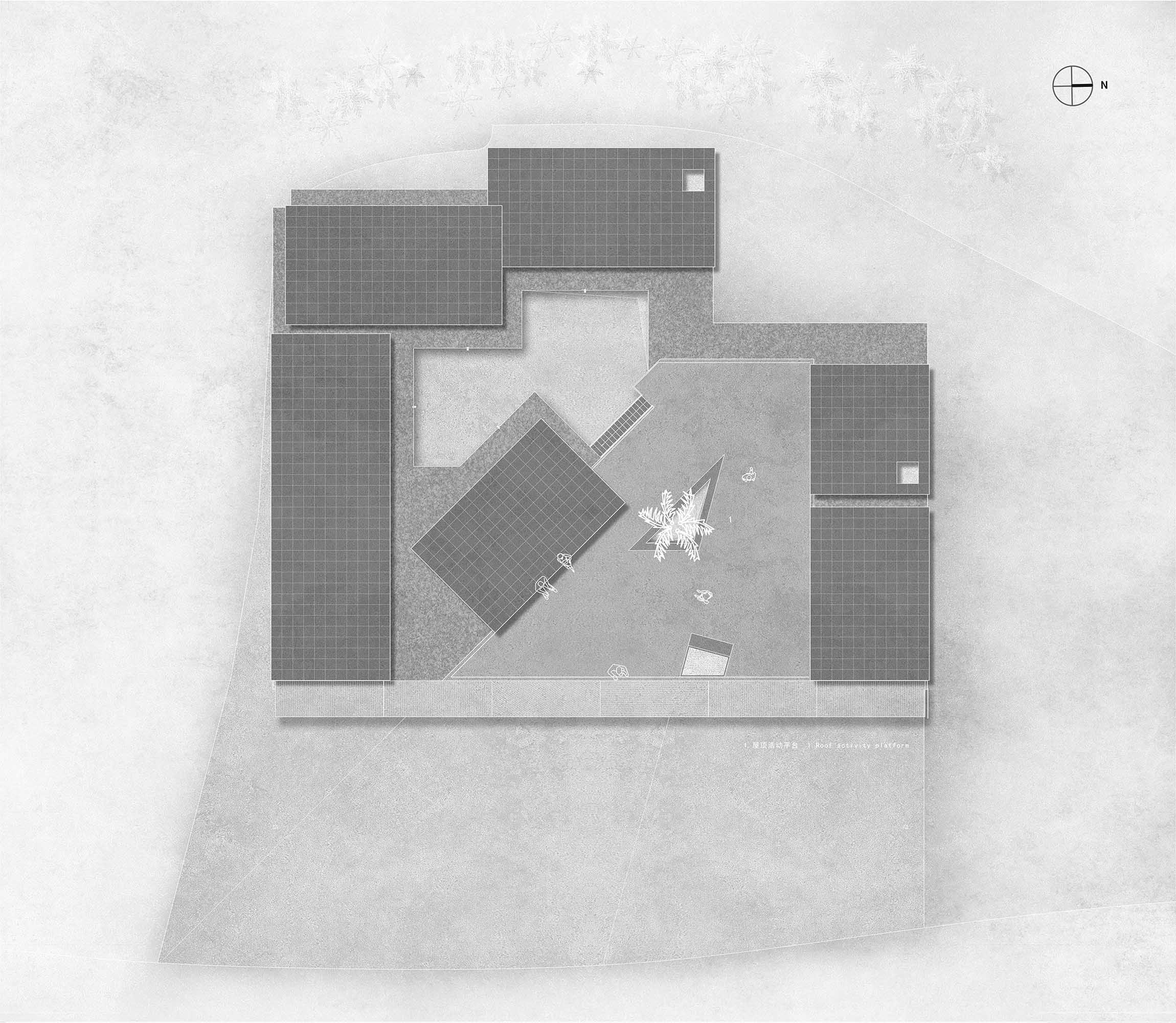
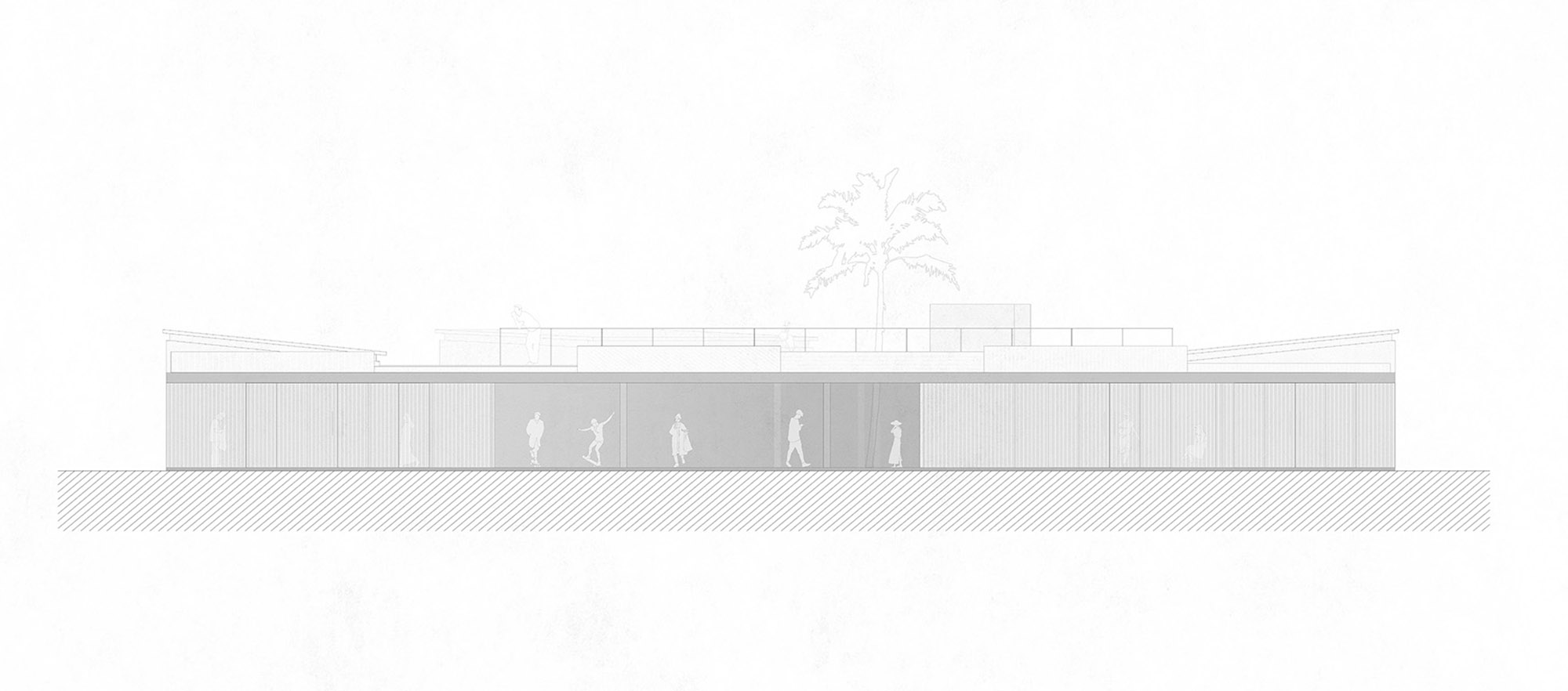
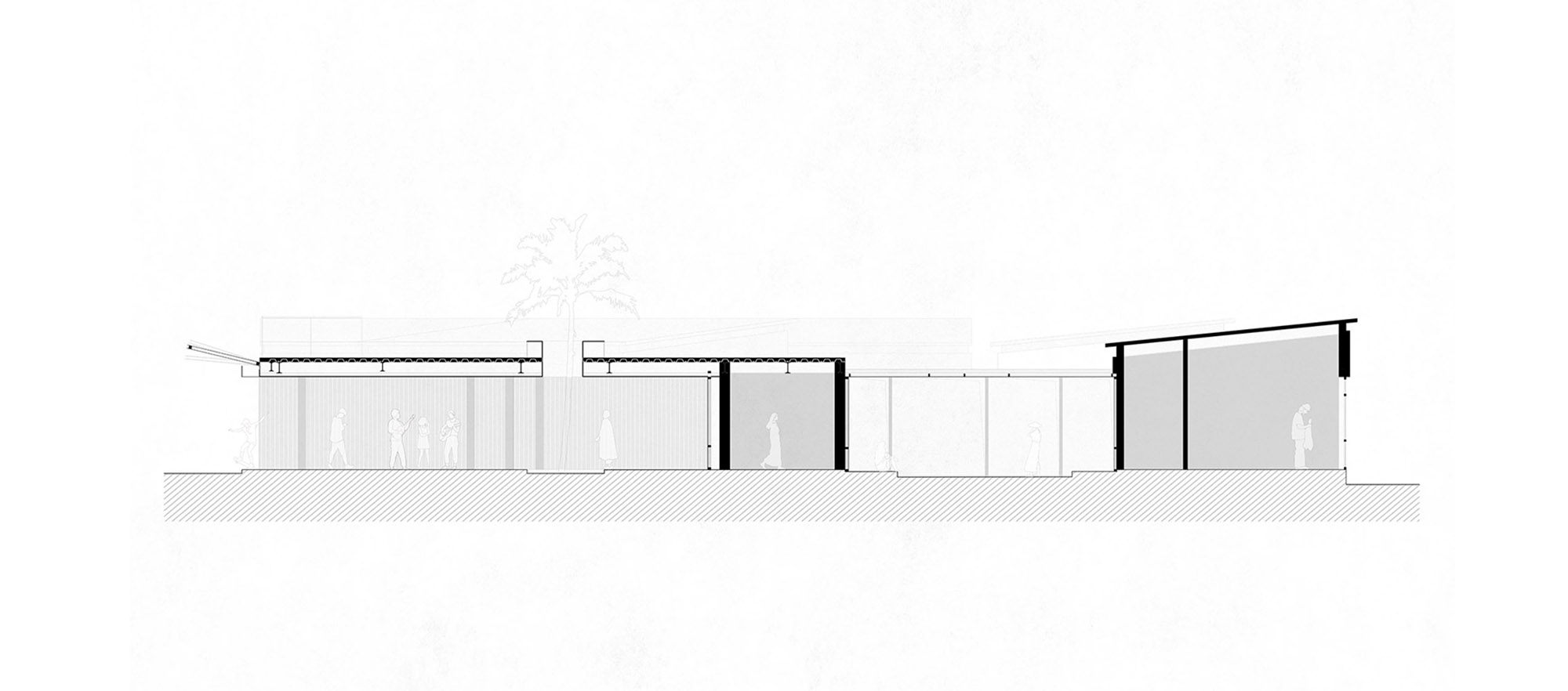
完整项目信息
时间:2021年—2024年
面积:748平方米
类型:商业建筑
状态:已建成
地点:海南万宁
业主:海南万宁日月湾冲浪服务有限公司
设计单位:边缘计划建筑工作室
主持建筑师:陈曦
设计团队:刘苏旸,姚晨,杨寅鹏,和圣莲
摄影:陈旸
版权声明:本文由边缘计划建筑工作室授权发布。欢迎转发,禁止以有方编辑版本转载。
投稿邮箱:media@archiposition.com
上一篇:浙大院新作:黄河三角洲农产品交易服务中心
下一篇:汤姆·梅恩谈《有方建筑日历2025》