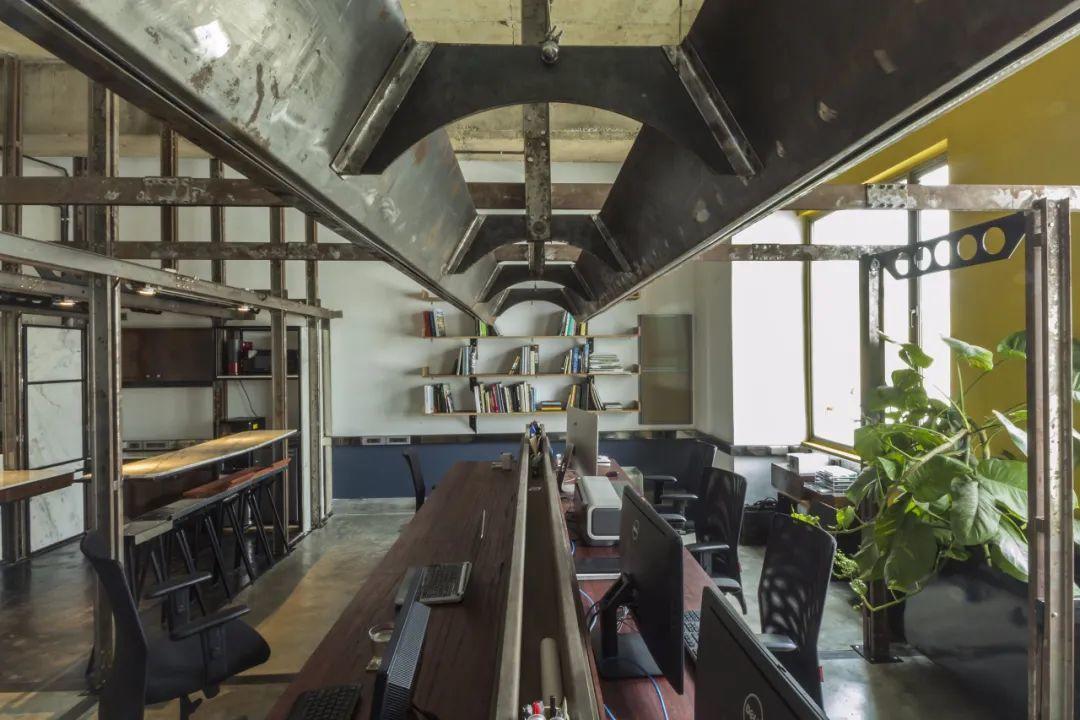
项目地点 印度古尔冈
设计单位 Studio Juggernaut
建筑面积 约合92.903平方米
建成时间 2015
该项目的空间设计是一个具有层次的系统。设计首先置入了一个灵活的框架系统,为空间中的活动和功能提供了一个有组织的框架。
The design of the space is conceived as a system of layers or layering of systems. The first is the insertion of an infrastructure piece that acts as a flexible frame. This frame behaves as an organizing grid for the required activities / functions that need to be incorporated within the space.

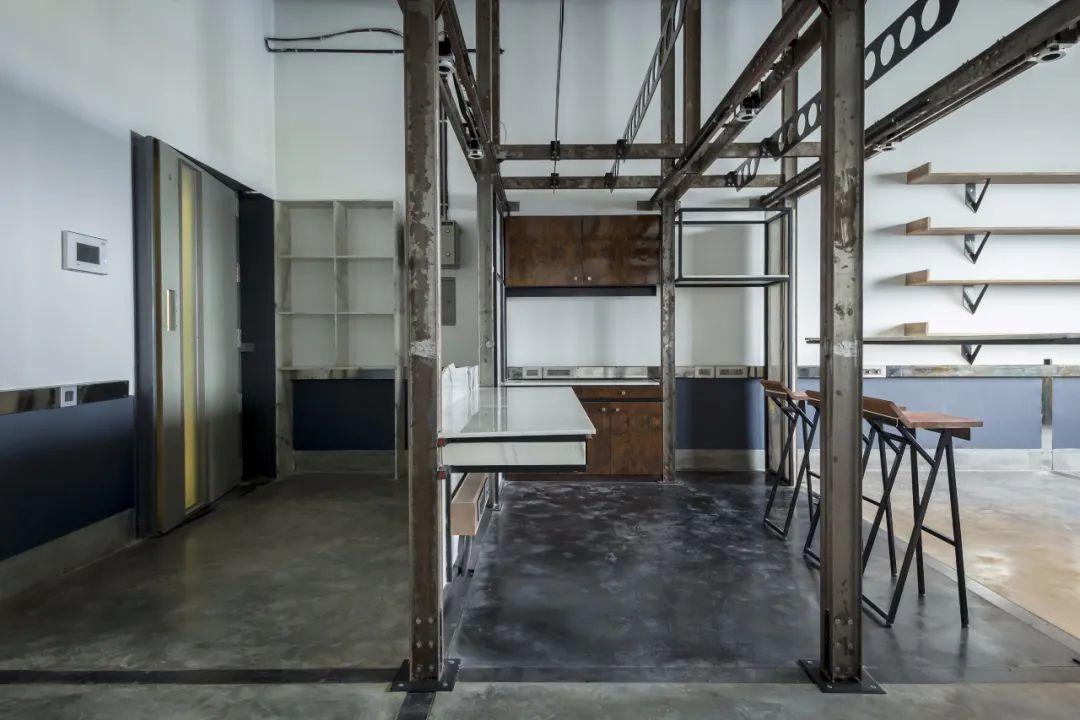
该框架主要用来布置电气设备,同时也可以用来限定过道的尺寸。这些过道提供了一个模数化系统,使围合成的空间呈正交相接。
The frame primarily carries electrical conduits that lends to the dimension of the custom fabricated channels. The channels work as a modular system, and their built-up sections allow for intersections in the x/y/z axes.
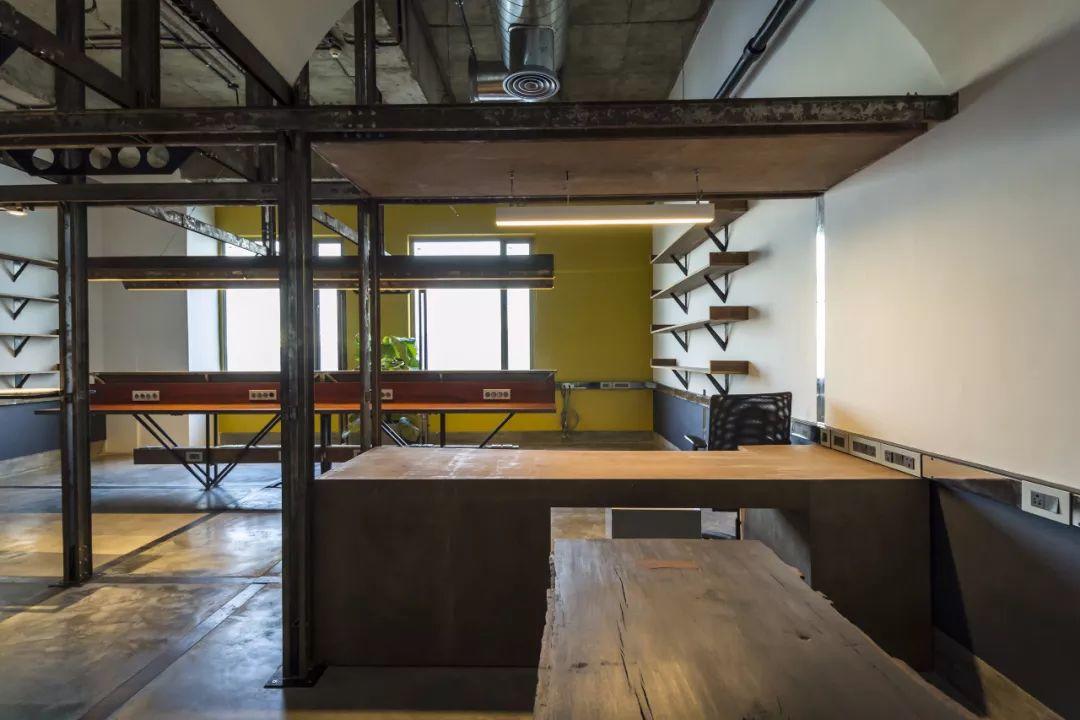
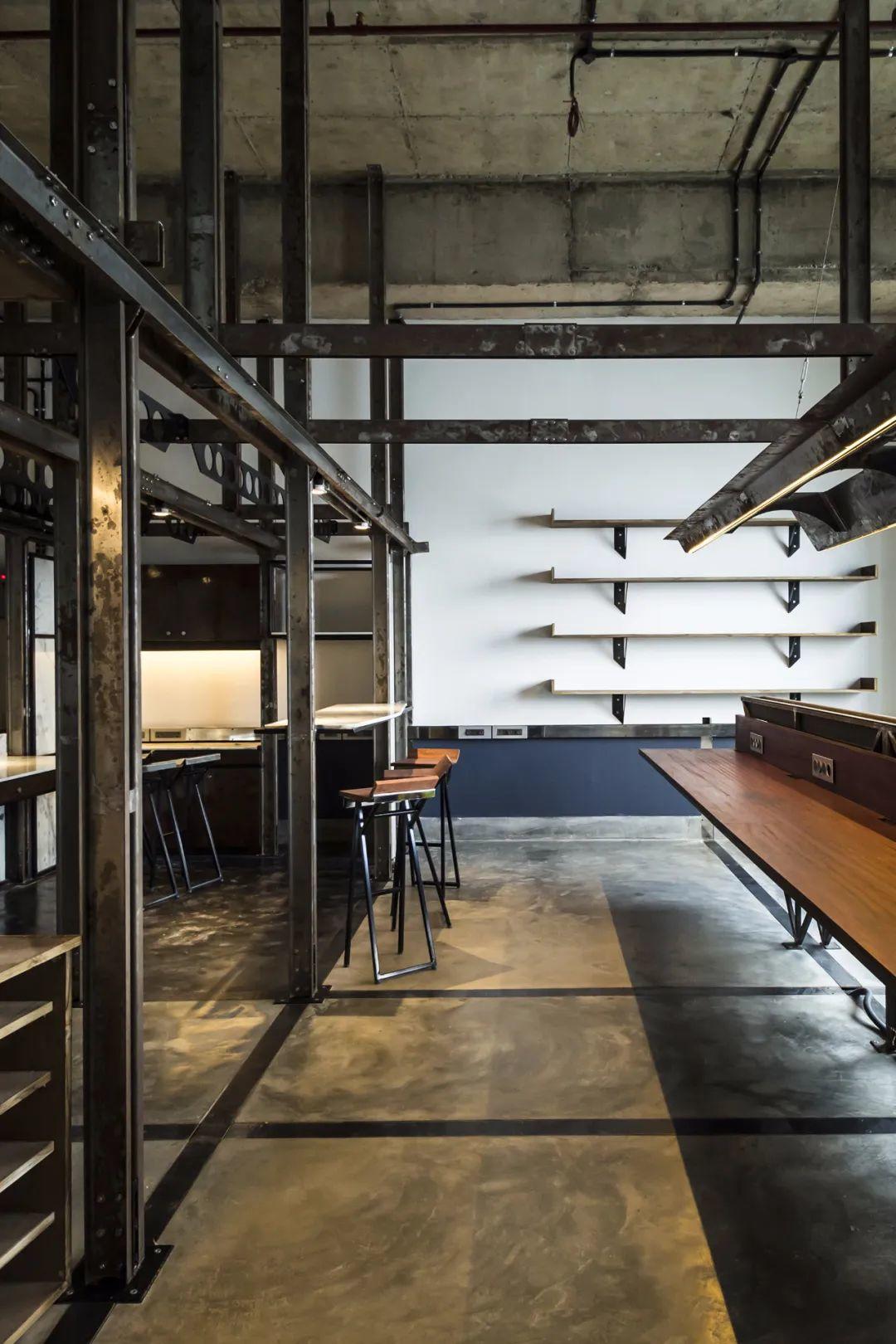
该系统的灵活性还可以从其他部件与框架的关系上看出。它们顺应或者打破框架系统的网格模式,或倚靠于框架上,或放置在旁边,或被固定。
Further the flexibility of the system is tested through the way other objects attach themselves to the frame. Sometimes resting or slipping past or getting fastened, following and sometimes breaking the grid.

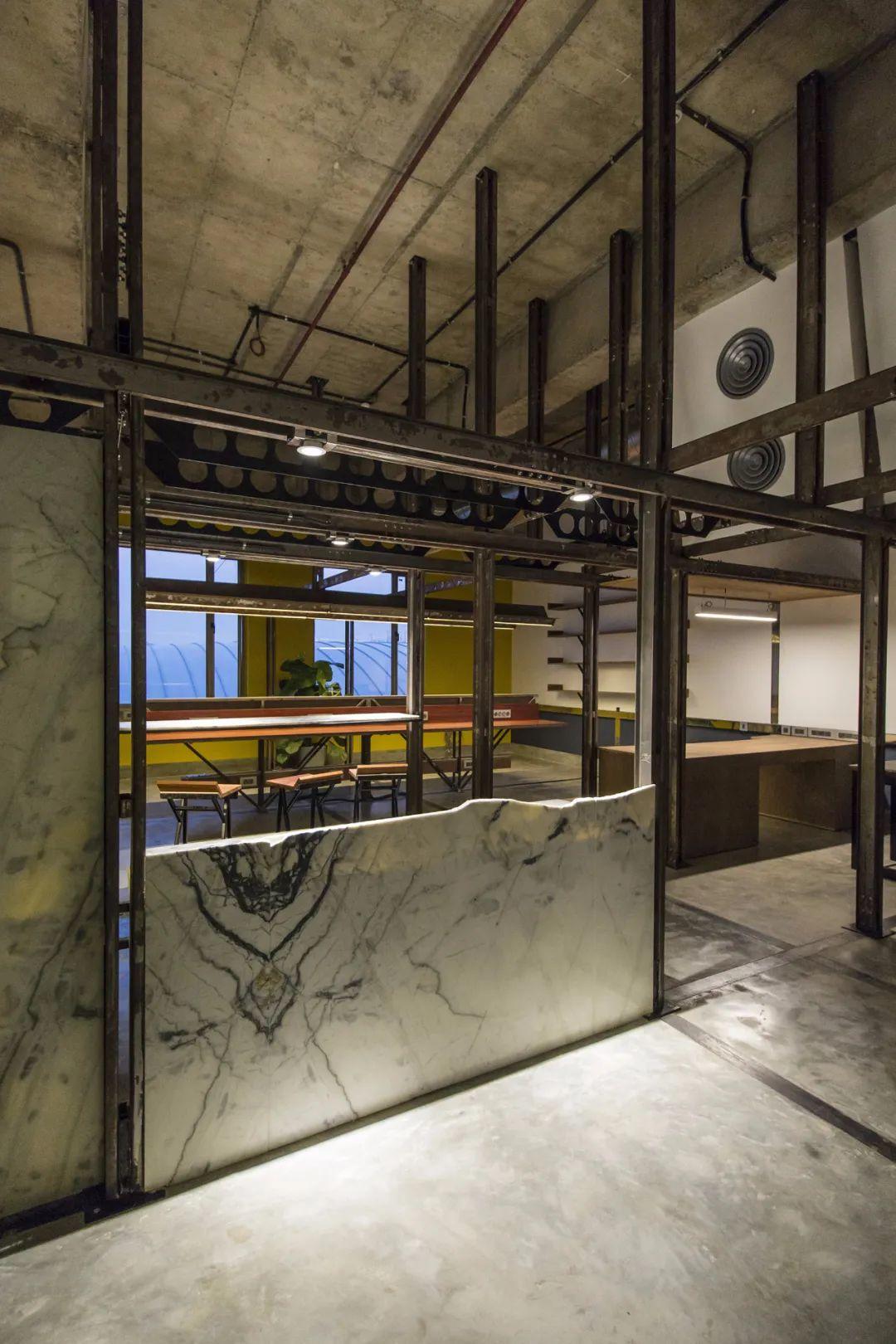
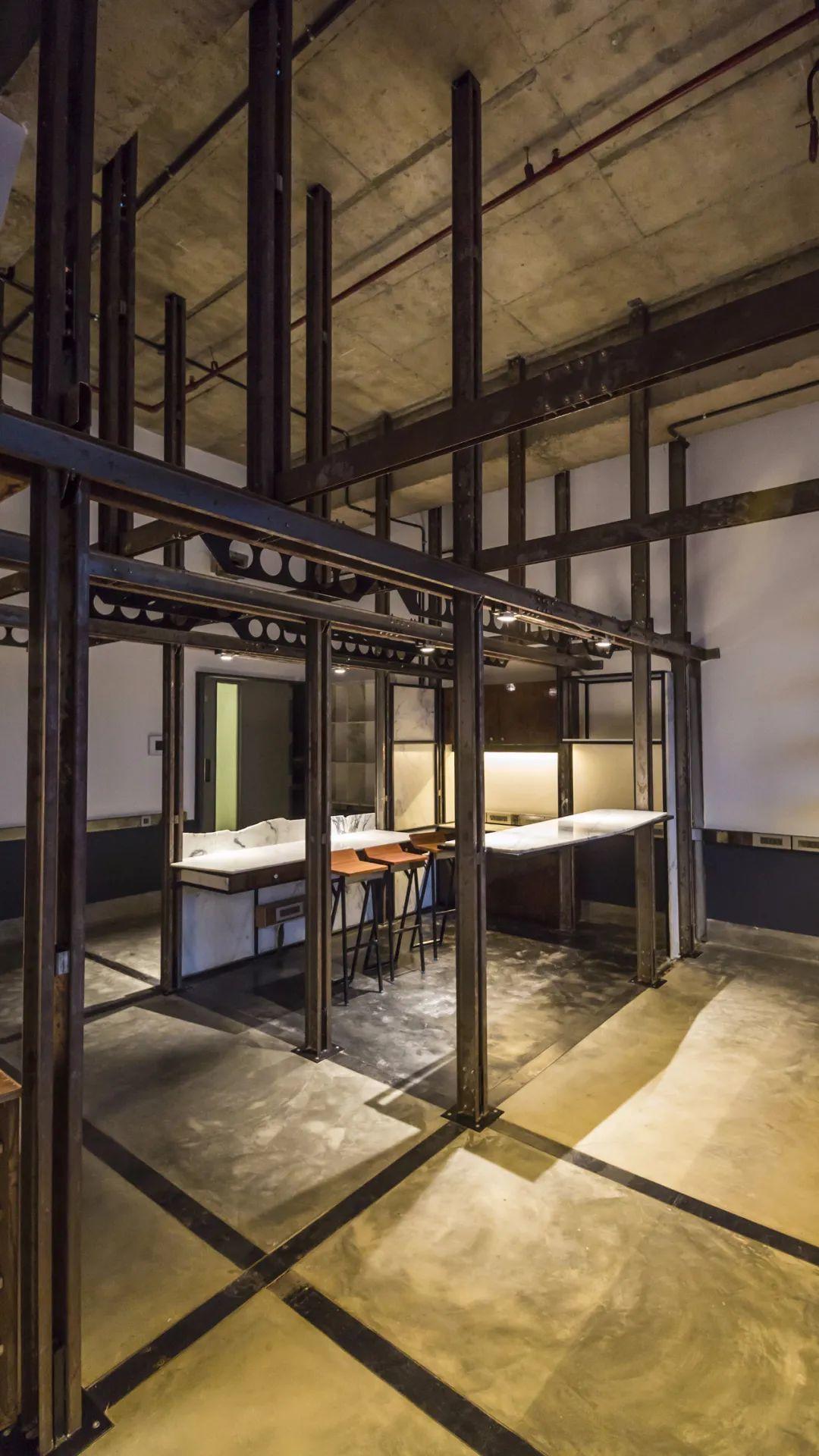
在框架系统置入后,三个独立布置的构件形成了第二个层次。这些构件与框架相呼应,但并不依附于框架的网格模式。这些独立设计的部件包括一扇门、一张桌子,和一个工作灯。它们根据不同需求而布置。
For the second layer, once the system was inserted in place, allowed room for three independent objects that connect to the frame but not necessarily follow the grid. These independently designed objects are a door, a table and a task light. They command their own positions in space.
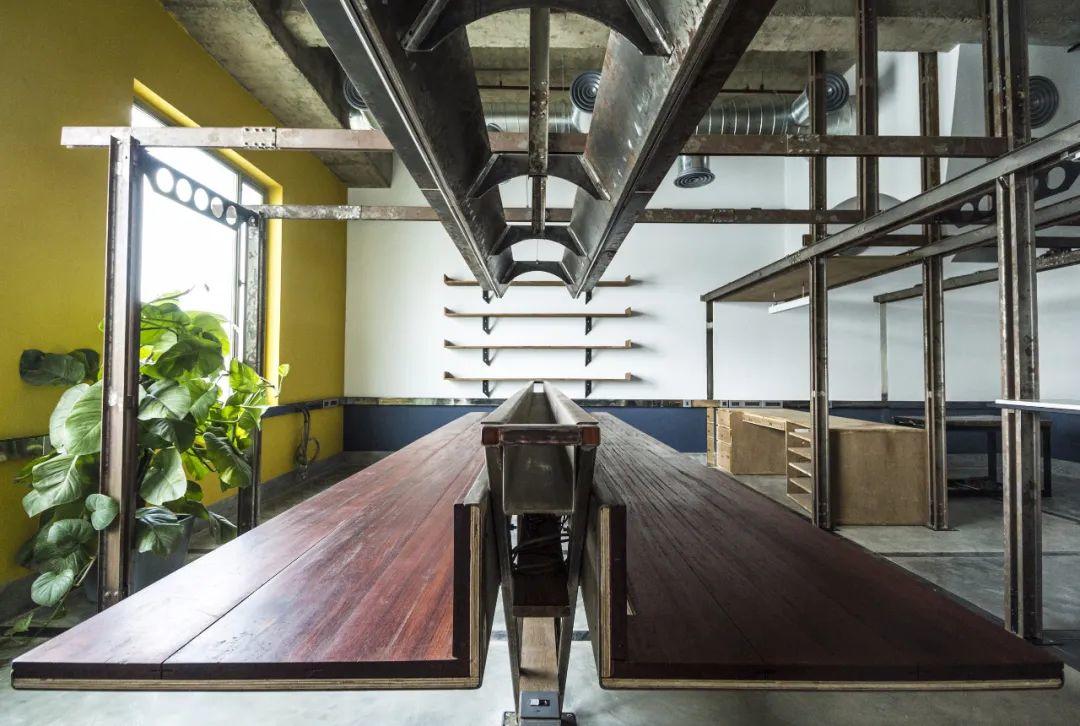
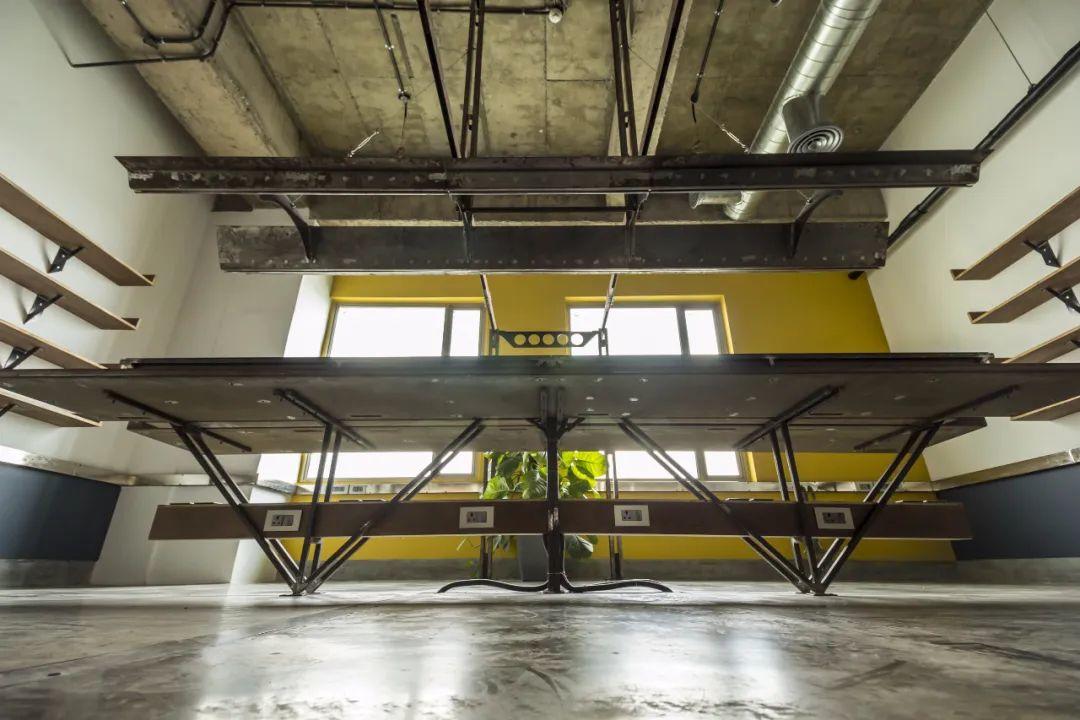
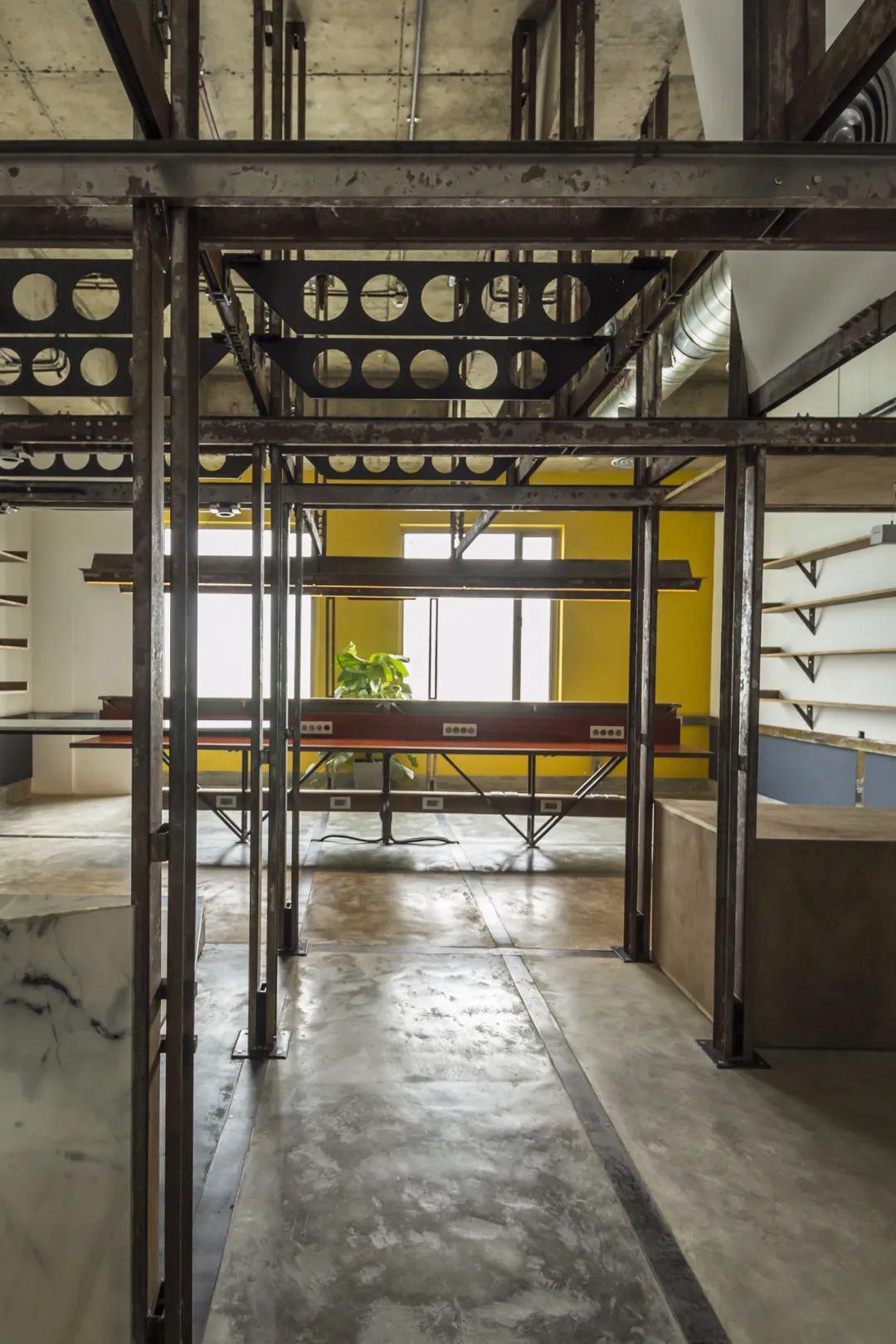

第三个层次是结构自身。每个部件均采用预制件,在现场手工拼接而成。这些部件用压条法,机械地固定在一起。如果需要的话,也可以将它们拆开。木结构、石结构、现浇混凝土及其与预制钢结构的接口上,均呈现出精湛的工艺技术。正是这些系统间的层次感,让人们对其产生一定程度的好奇心。
The third layer is the nature of construction itself. The manner in which each component is made is a combination of pre-fabricated pieces and handcrafted on site. The assembly of these components is in a manner of layering mechanically fastened together and can be dis-assembled if required. The focus has been on achieving a high degree of craftsmanship when it comes to woodwork / stonework / cast in place concrete and their interface with pre-fabricated custom manufactured steelwork. It is the friction between the systems that generates a degree of curiosity within the observer.

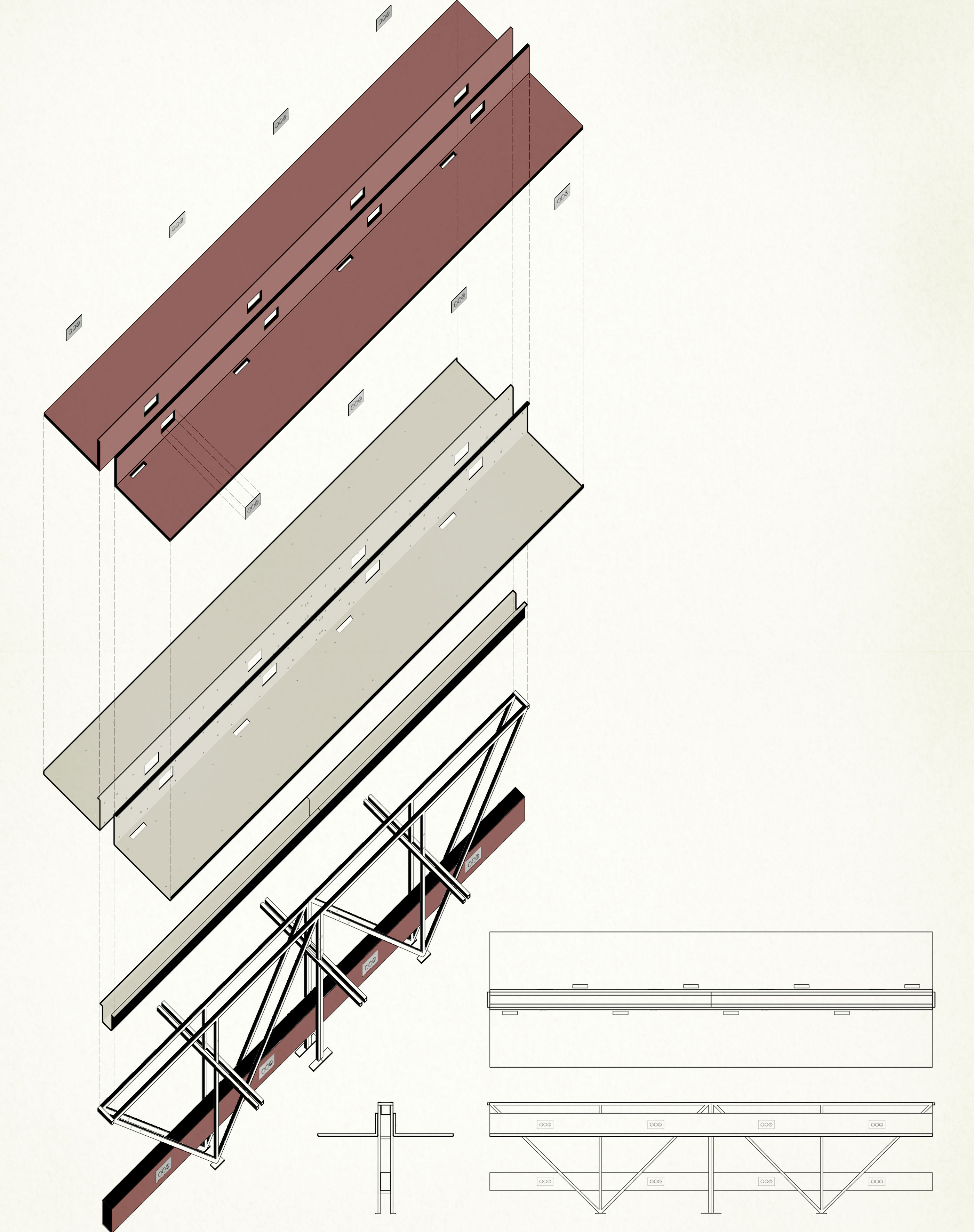
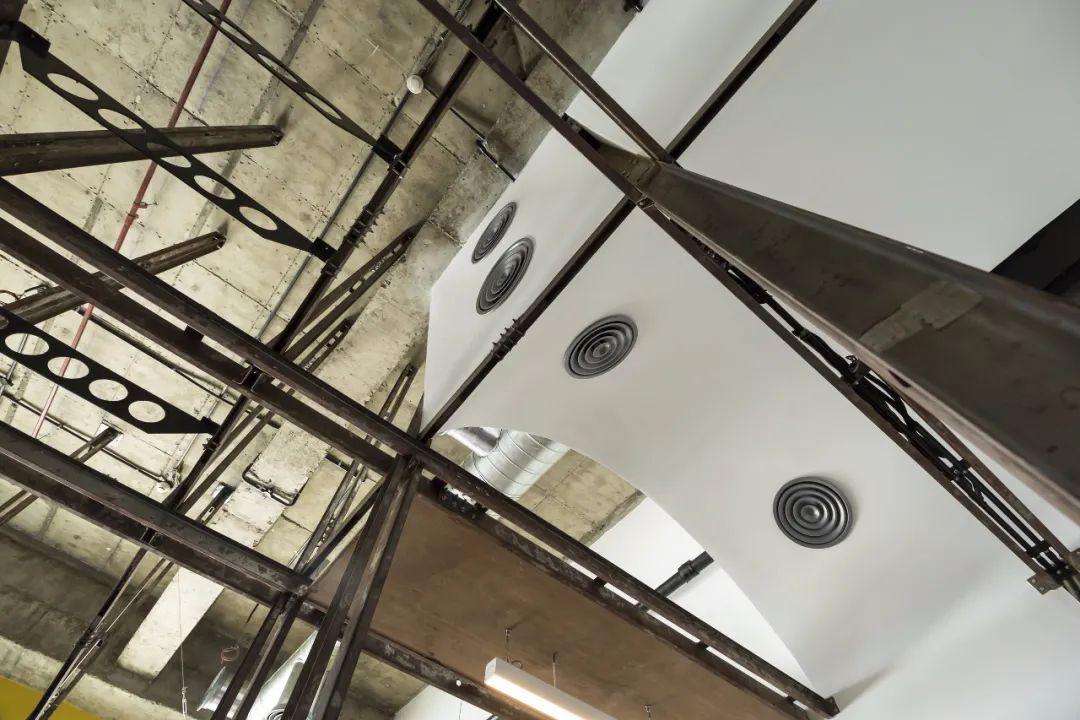

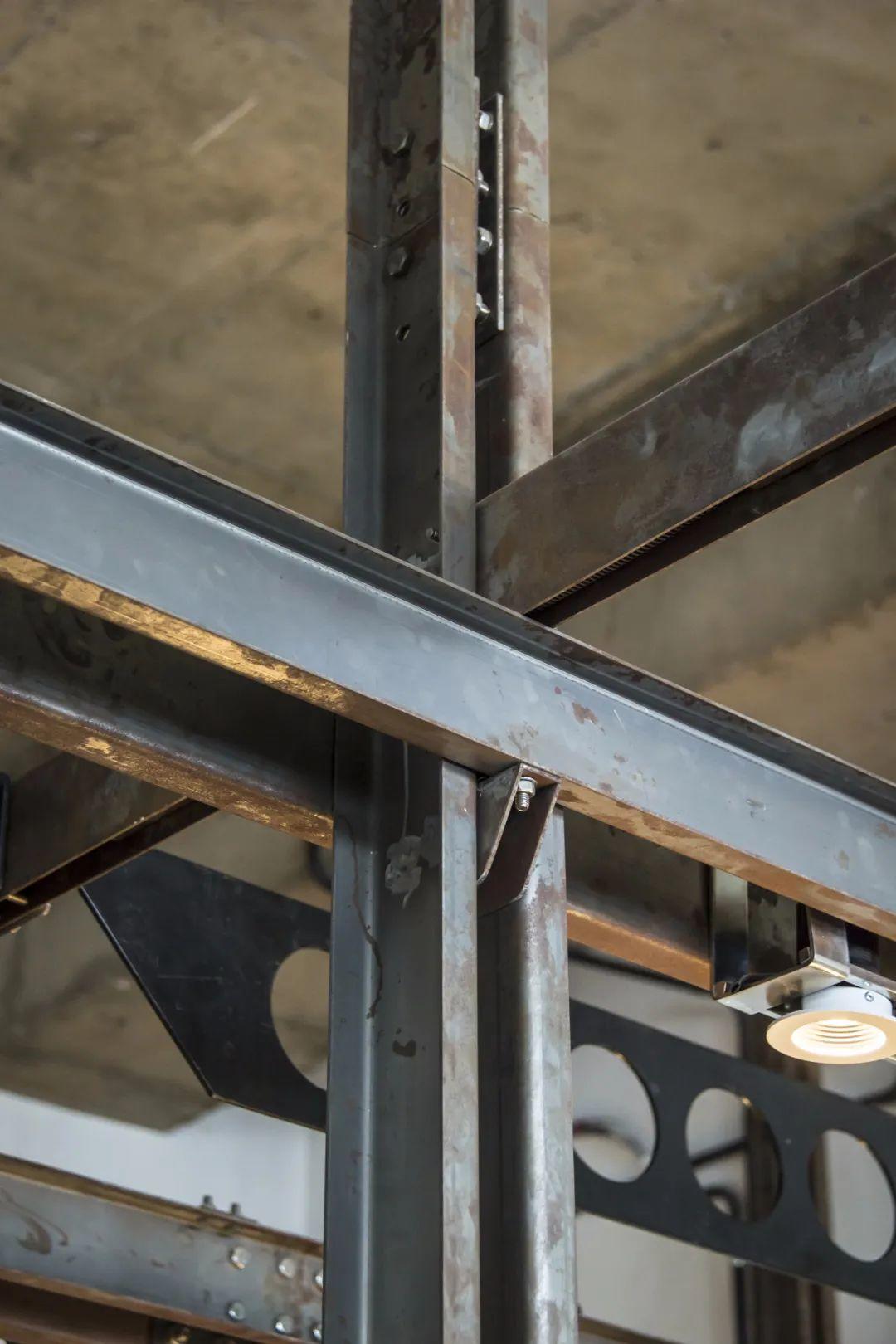
设计图纸 ▽

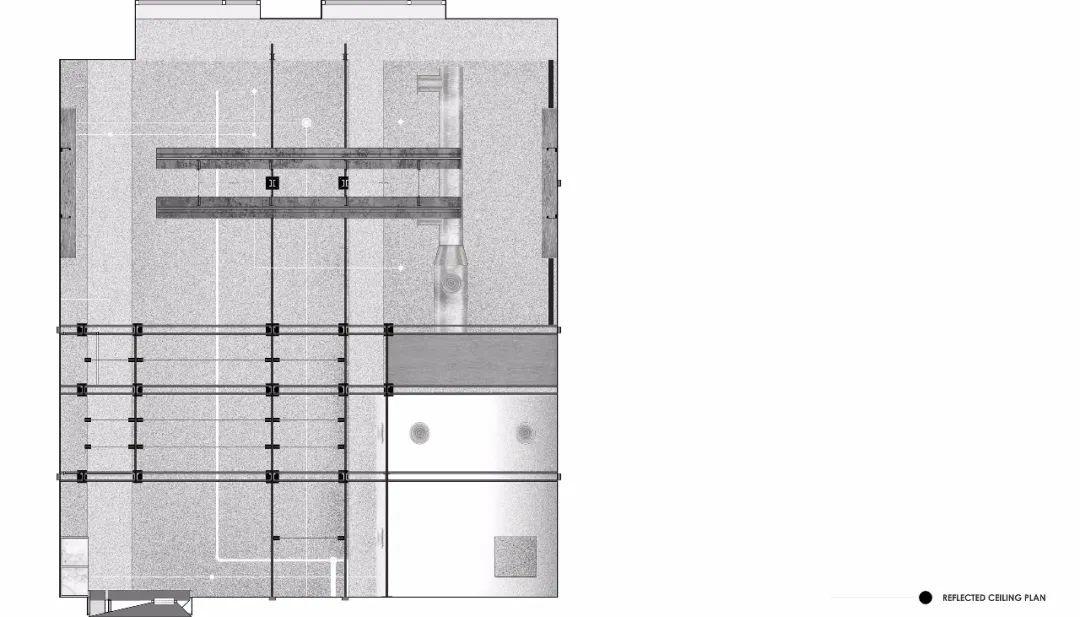

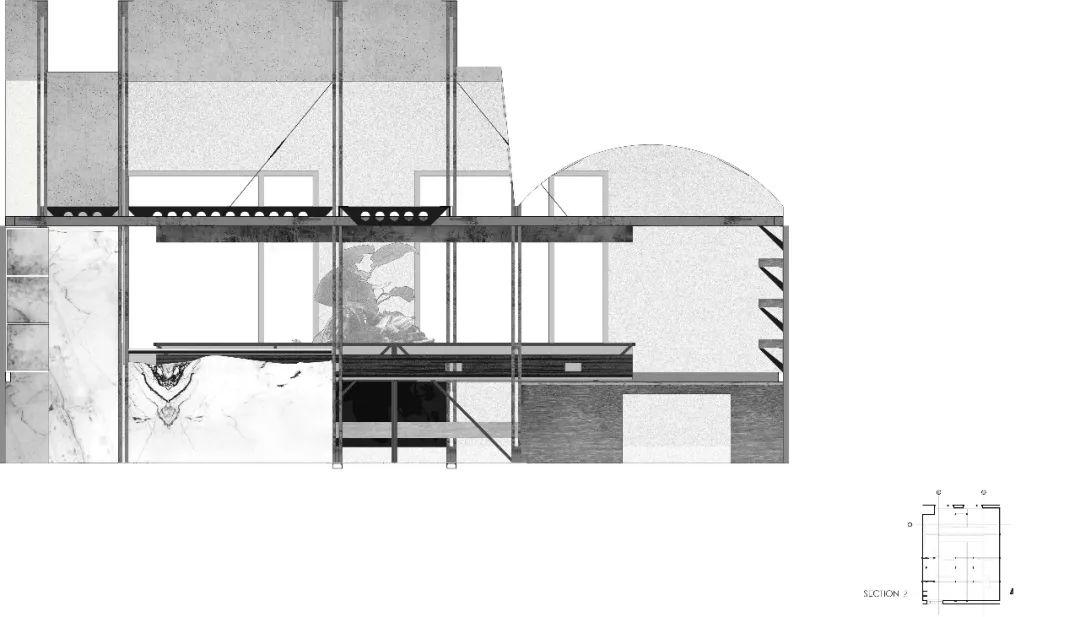
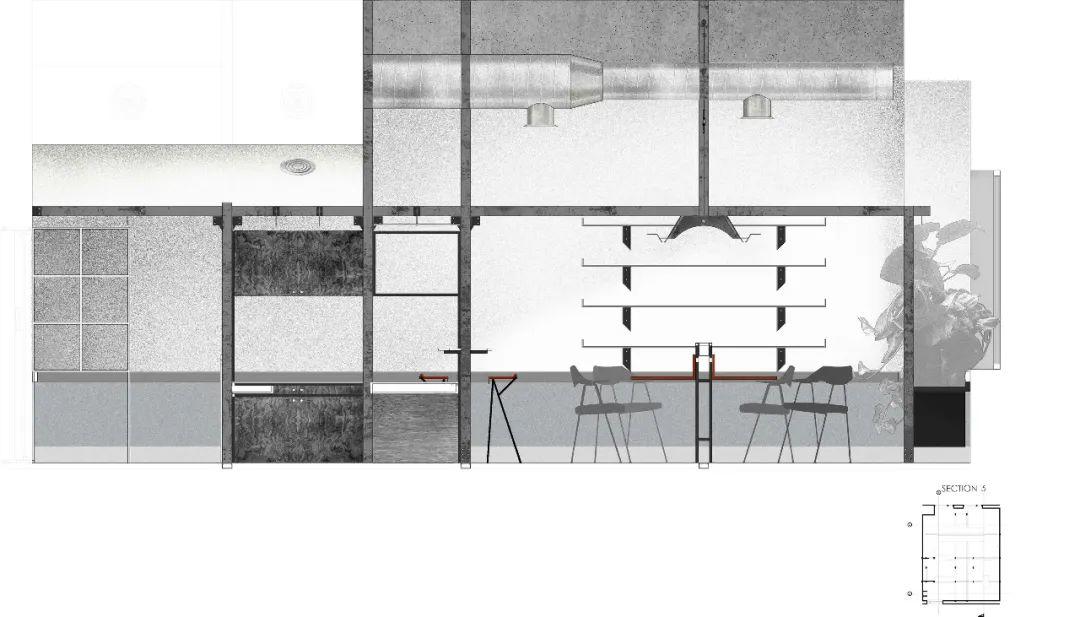
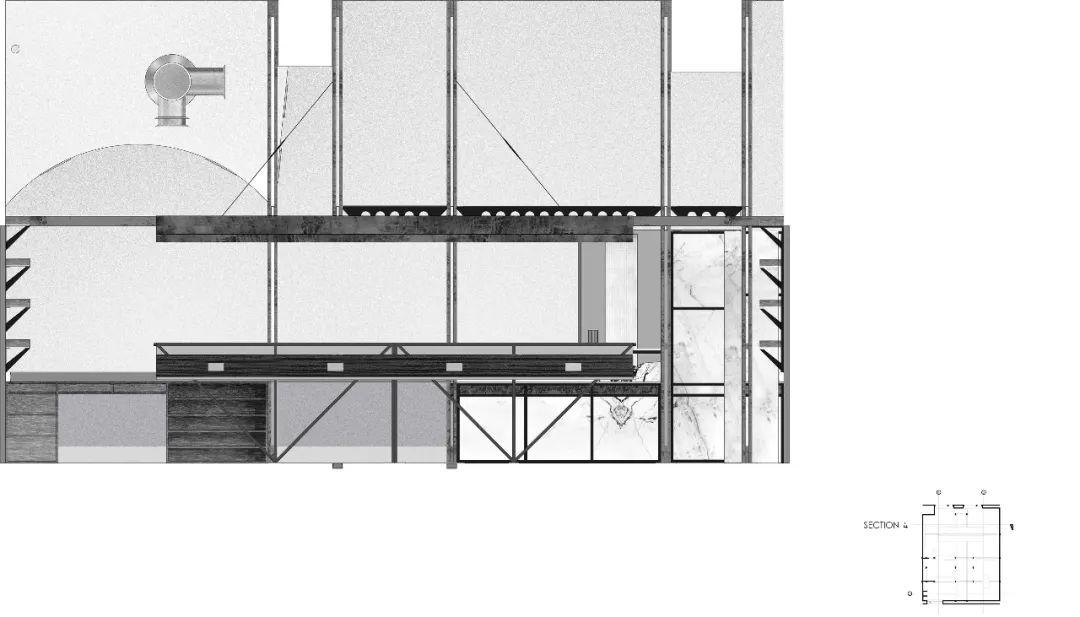
完整项目信息
Project Name: Architecture Office
Architect: Studio Juggernaut
Project Team: Harsh Vardhan Jain, Saurabh Jain, Teppei Iizuka
Location: Gurugram, India
Year: 2015
Area: 1000sq.ft.
Photogragher: Nakul Jain
本文由Studio Juggernaut授权有方发布,欢迎转发,禁止以有方编辑版本转载。
上一篇:光谱特征营造空间:海信科学探索中心未来展厅 / 裸筑更新建筑设计事务所
下一篇:弯曲的楼板:被风拥抱的家 / Takeshi Hosaka Architects