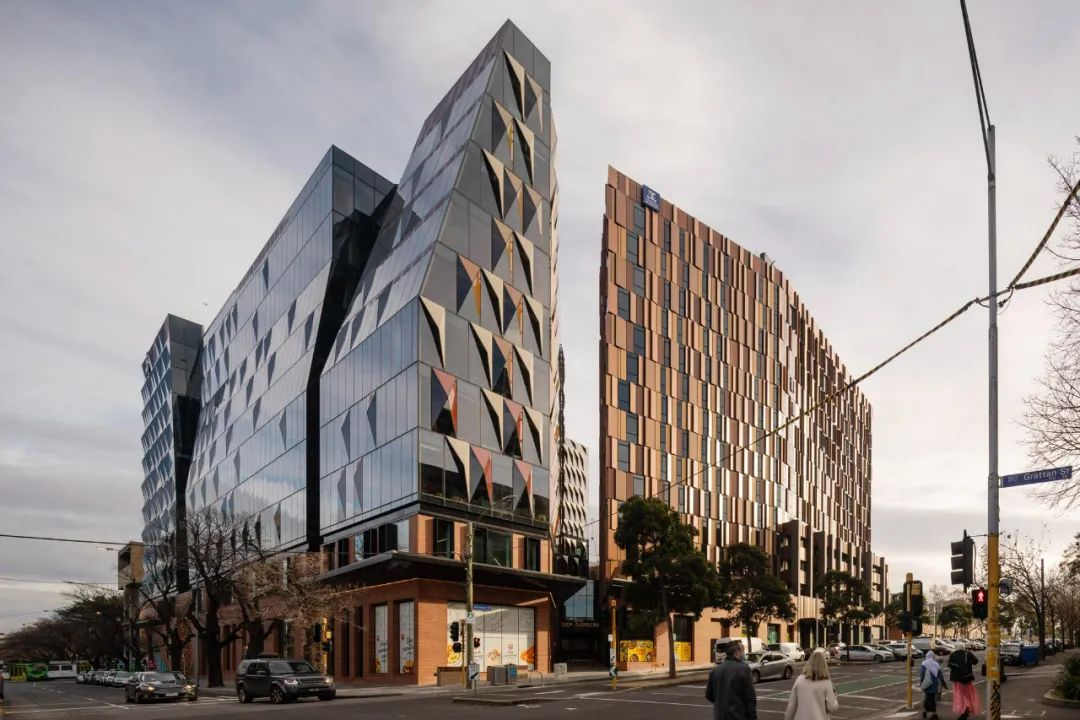

设计单位 Woods Bagot
项目地点 澳大利亚墨尔本
建成时间 2021年
总设计面积 74,000平方米
本文文字由设计单位提供。
项目以具有丰富连接性的精细木结构建筑为载体,为澳大利亚奠定了科创新区发展的未来:围绕大学校园而设计,将学界与产业相融合。在这里,学界研究、产业应用以及政府机构能够交换知识与想法,协同工作,进而提升澳大利亚创新力、生产力及可持续发展。
Melbourne Connect has established Australia’s leading campus-centred, multi-disciplinary innovation precinct where university, industry, government, entrepreneurs, and researchers co-locate and collaborate to enhance Australia’s innovation, productivity, and sustainability agendas, all within a rich mix of connected and finely detailed built forms.
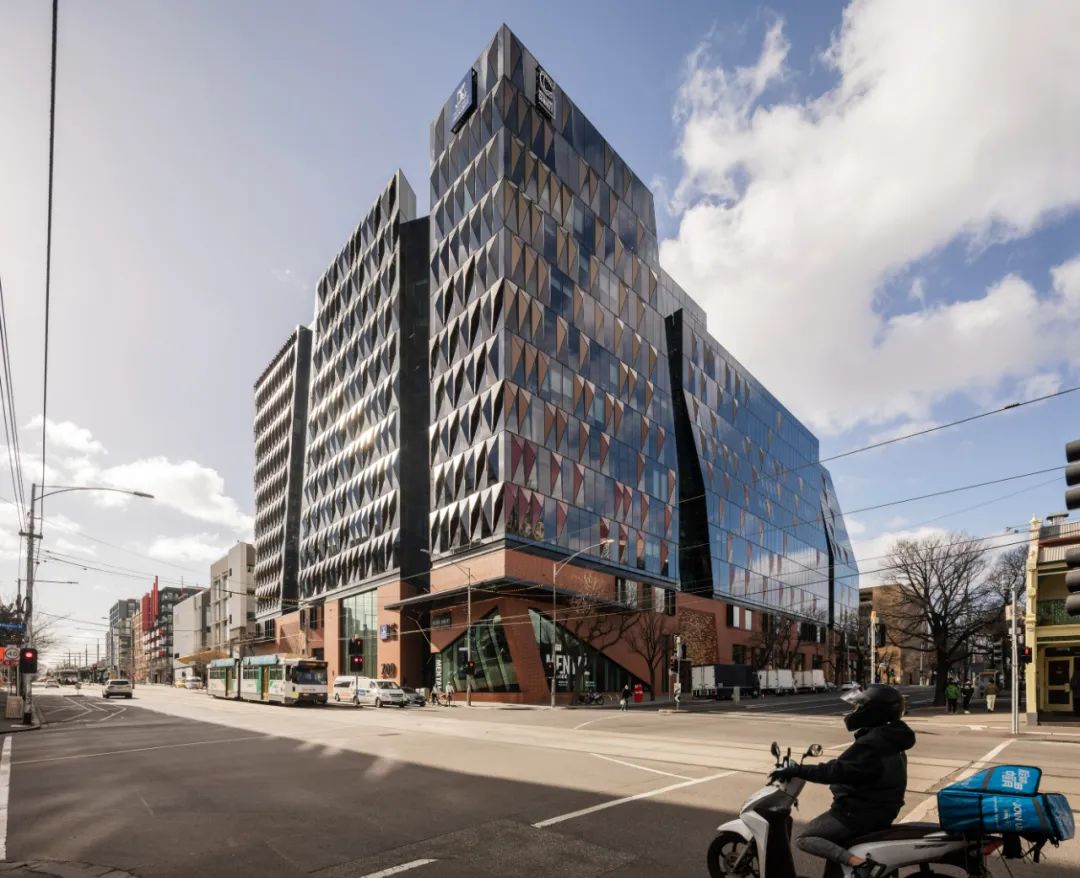
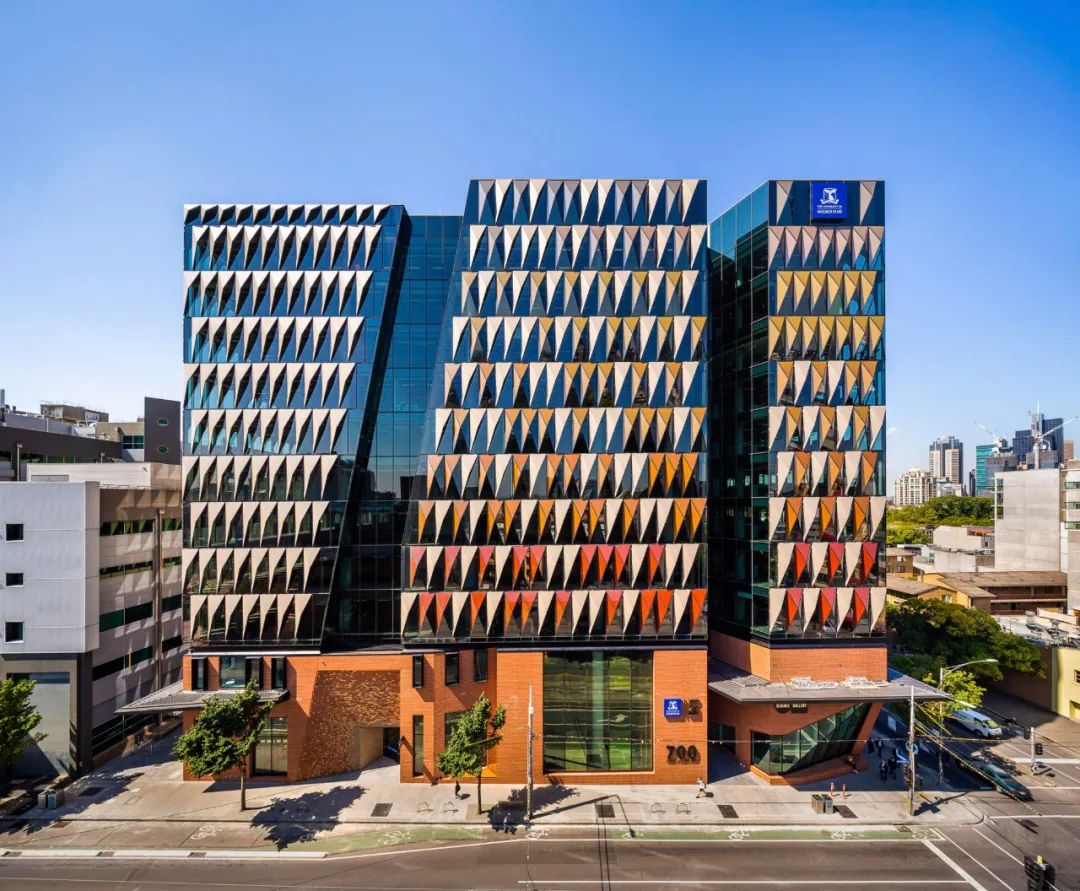
作为墨尔本大学的“门户”,Melbourne Connect校区矗立于Swanston和Grattan街拐角处,为前皇家女子医院所在地,优越的地理位置使得园区与城市生活交织一体。
Situated on the corner of Swanston and Grattan Streets in Carlton at the site of the former Royal Women's Hospital, Melbourne Connect is a 'gateway' building for the University of Melbourne, straddling the Urban and Campus context.
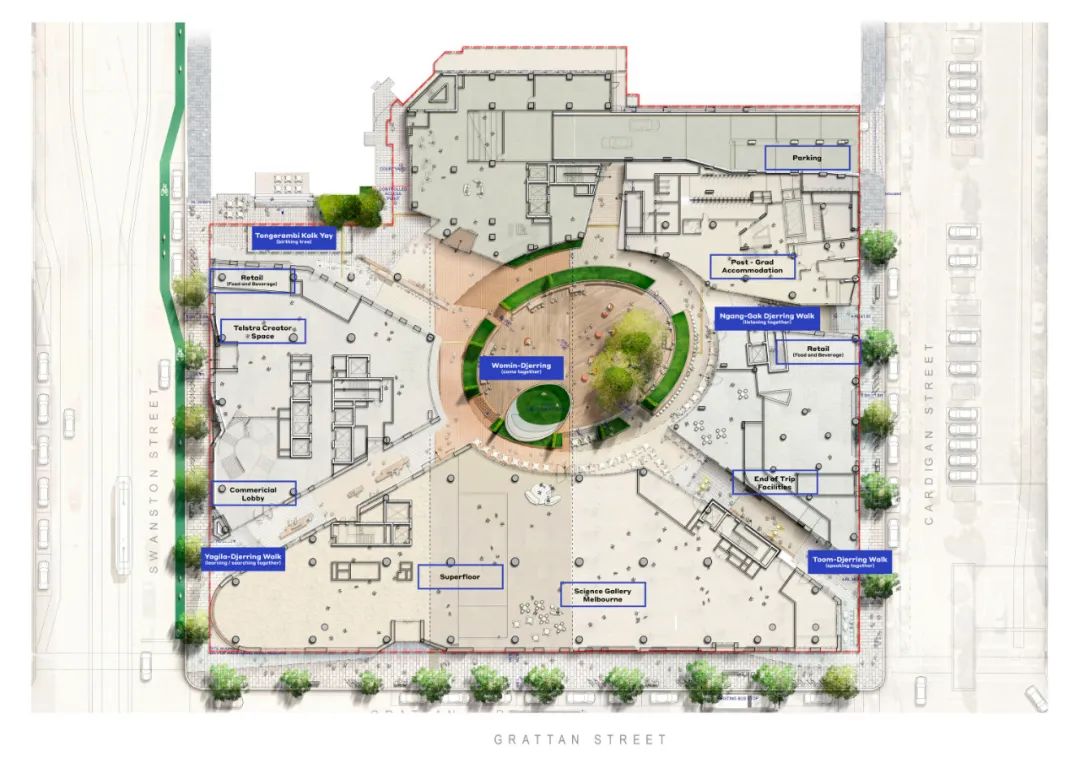
项目包含五栋建筑,除墨尔本大学工程学院外,还容纳了一个中央绿心、墨尔本科学画廊、一个大型原木结构创新中心并附有儿童保育设施、一个制造实验室、商业零售配套以及“Super Floor”协作空间。伍兹贝格采用多元复合的建筑手法跨越地块与园区的物理界限,通过“Super Floor”将各建筑物有机联系在一起。
In addition to the University of Melbourne School of Engineering the Melbourne Connect includes: an open central public space; the Science Gallery Melbourne; a Mass Timber structured innovation hub building including a Child Care facility; a fabrication laboratory; retail; a post-graduate residential building (by others), and a mezzanine level 'Super floor'. This complex mix of uses and built forms has created cross-site and cross-campus connections that literally connect all the buildings together.

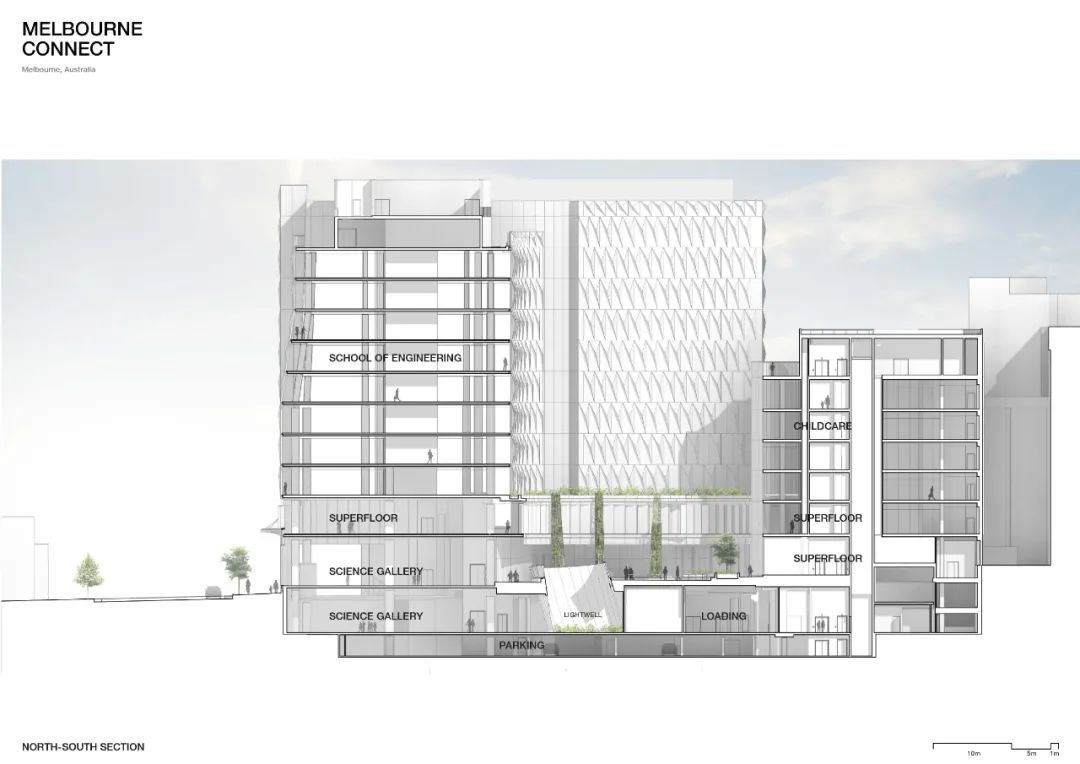
建筑群中穿沿的巷道则将正交街道的外部角落与场地中央绿心连通,在地面层形成宽敞的开放空间,为访客带来舒适性和体验感,创造一个连续性和指示性强、可供公众自由出入的公共空间;这一“以人为本”的设计理念也是项目自总体规划贯彻始终的要素。
Melbourne Connect has created at-grade, cross-site pedestrian laneways that connect the outer corners of the orthogonal street grid to a public space at the heart of the site. This unexpected and generous space captures the human comfort and experience driving the form and programme of the Masterplan. The result is a publicly accessible ground plane in one contiguous, clearly navigated realm.
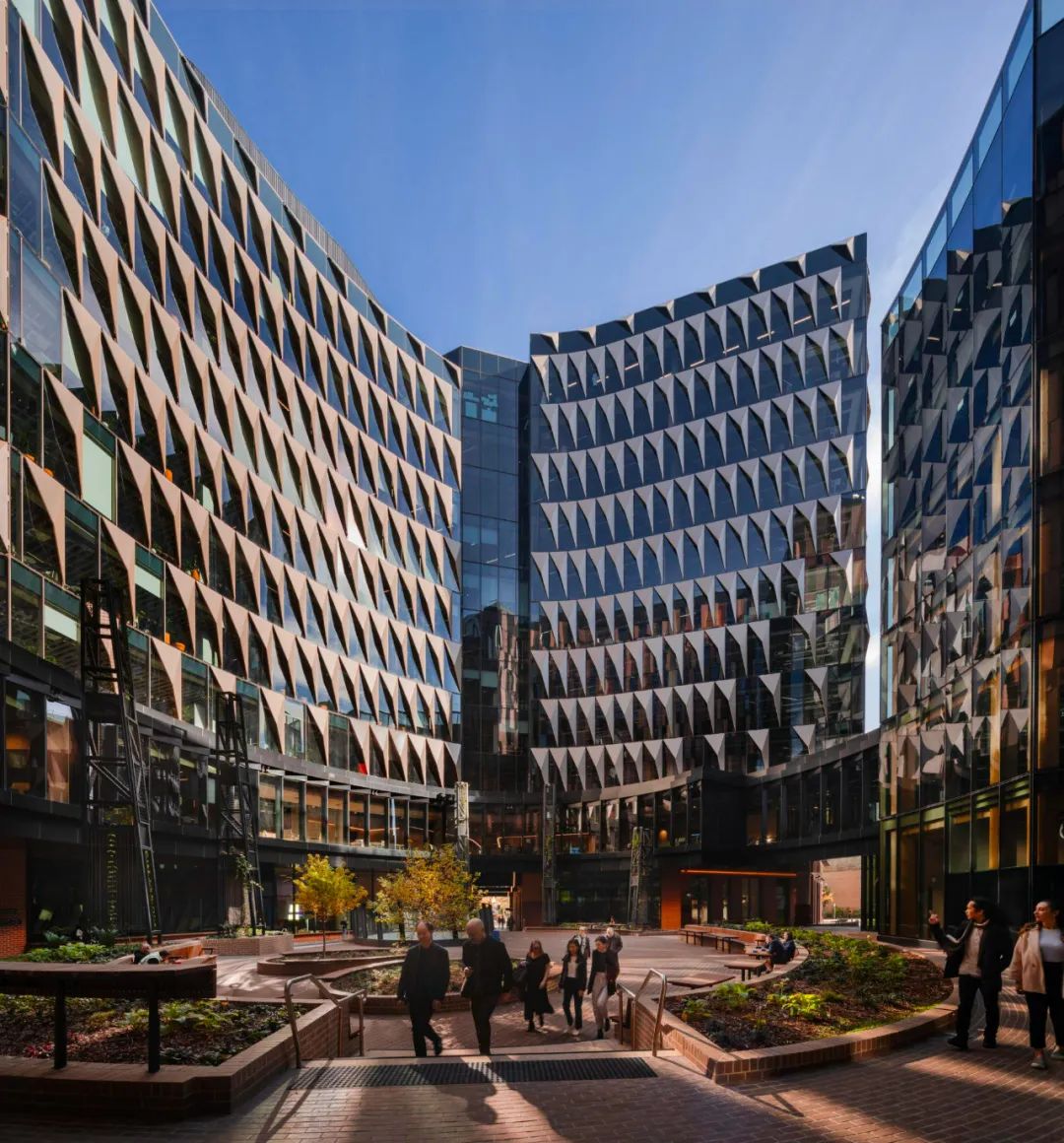
从城市环境中汲取的灵感,进一步体现在砖砌的裙楼建筑中,砖纹细节、深度和纹理的现代诠释,在视觉上提升了建筑的尺度,也映射出周围街区的肌理、尺度和特征。
The scheme draws inspiration from it's city-fringe context further to reflect the grain, scale, and character of the surrounding neighbourhoods to influence the mass of the podium brick built form, transforming the typically mid-scale residential vernacular into a modern interpretation of 'up-sized' brick detailing, depth and patterning.
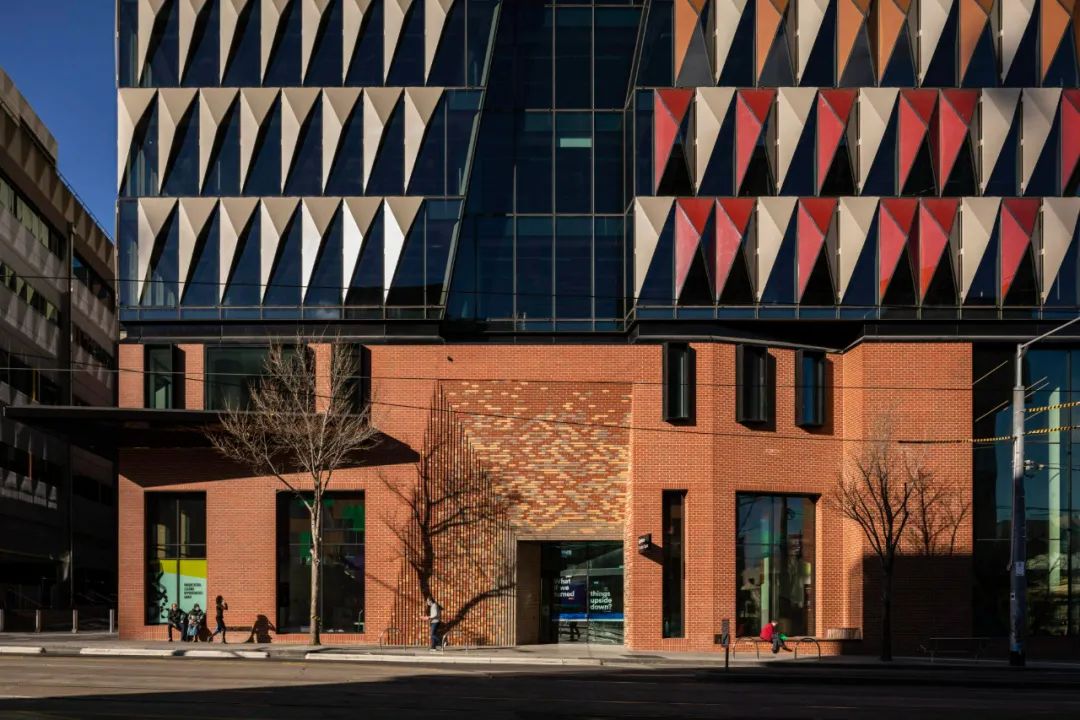
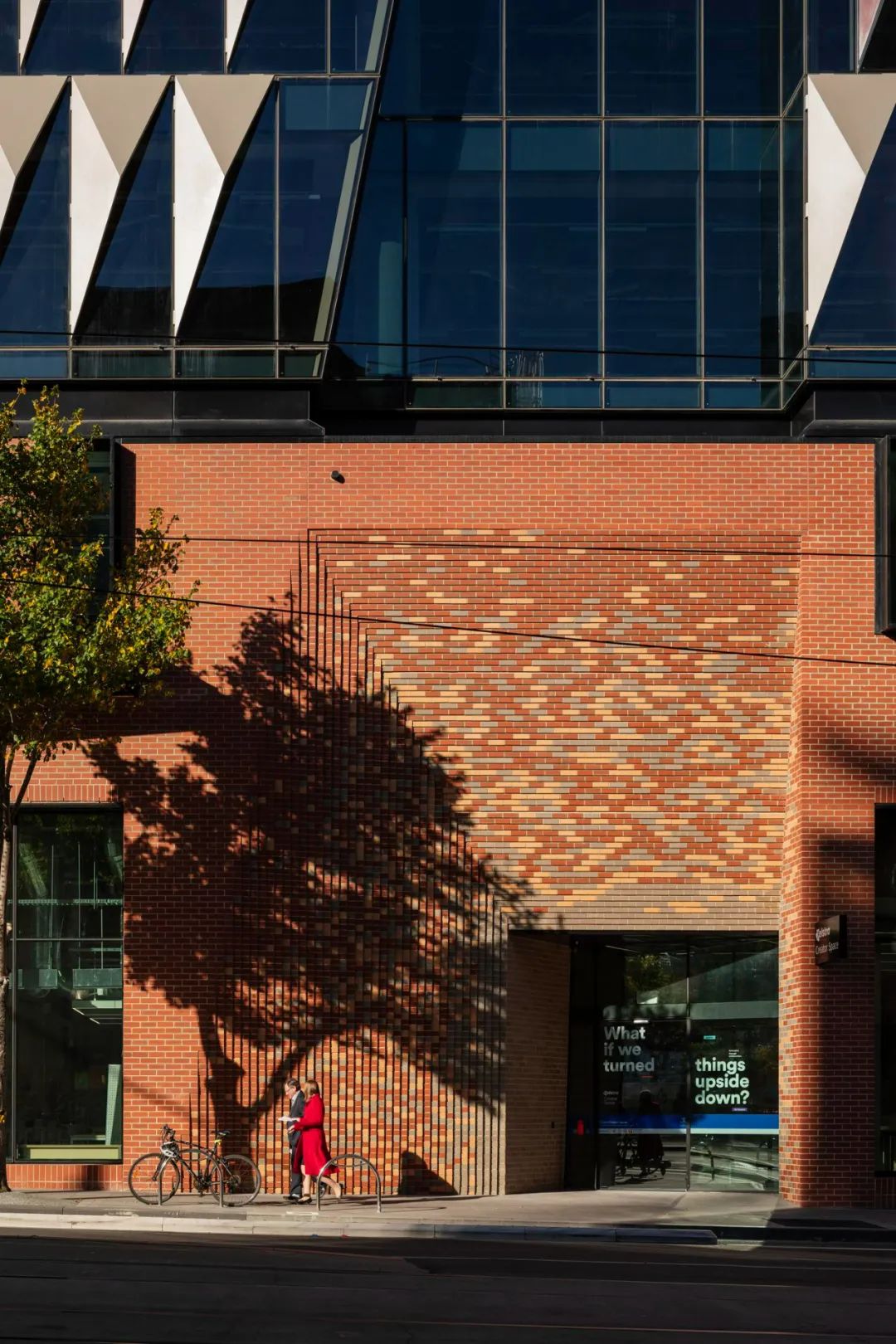
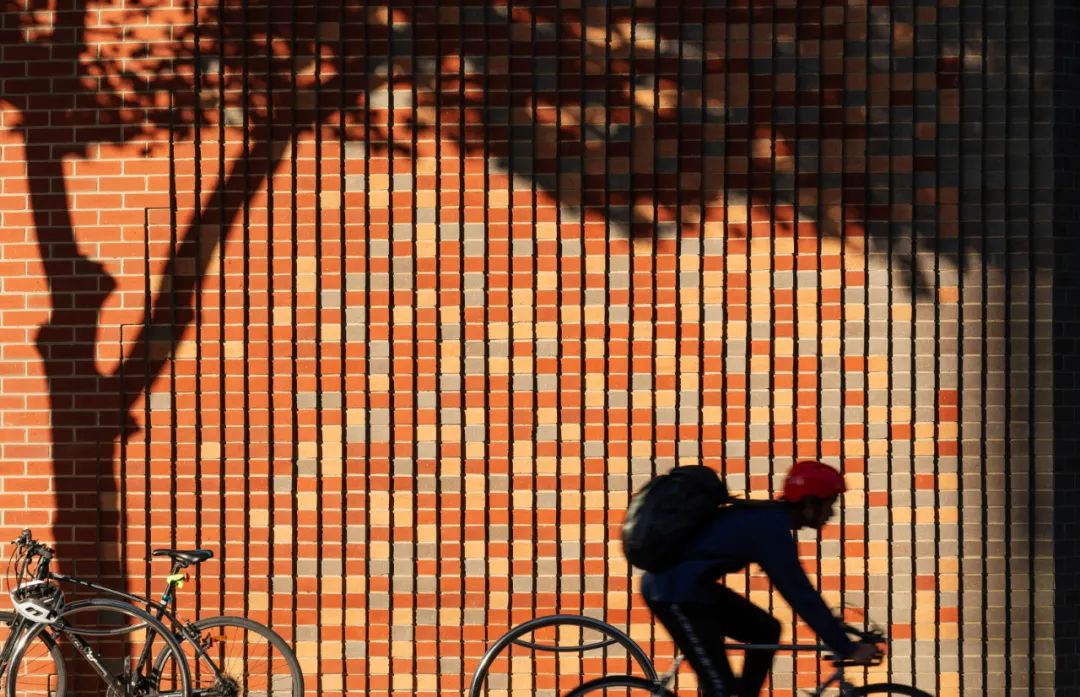
项目将可持续建筑设计与原木结构完美融合,为墨尔本大学打造出一个创新设计的典范,不仅满足了其下属工程学院“绿色产业创新”的要求,也是对墨尔本城市ESG政策的回应。商业塔楼及邻近的学生宿舍楼共同获得澳大利亚六星绿色评级v1.1评级,而工程学院室内设计亦获得六星绿色评级v1.2评级。
The ability to combine an inherently sustainable building methodology with the craft of timber construction results in a building of innovative character for the University of Melbourne. The project has been awarded 6-Star Green Star v1.1 rating for the commercial building and the adjacent student accommodation building, and a 6-Star Green Star v1.2 rating for the interior fit-out for University of Melbourne’s Faculty of Engineering and Information Technology.
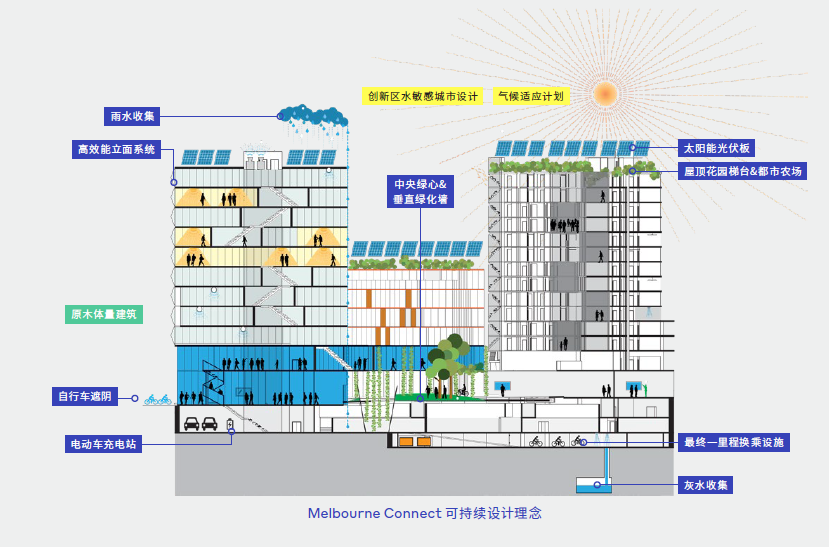
学术办公场所的立面语言清晰地表达出设计背后的科学逻辑。设计团队利用环境模拟对建筑不同立面进行了日照测量、绘制和分析,打造出自遮阳的棱柱形高效能立面,在减少热负荷的同时为建筑内部使用者带来舒适感。立面的几何形态和配色极富表现力,同时敏锐地回应了朝向、日照及环境的重要性,也综合考虑到多元的空间需求。
The language for the Academic workplace facade has been to actively express the result of a clear and logical, scientific process behind the design. Utilising simulations of the context to map and measure solar heat loads around the various building facades has created the opportunity for performative, self-shading, prismatic protective facades, expressive of solutions to reduce heat loads, and create internal comfort for the occupants. The resultant geometry and colour palette is an expressive yet passive façade design that is sensitive to orientation, solar exposure, contextual materiality and consideration of the complex mix of uses and spatial demands within.

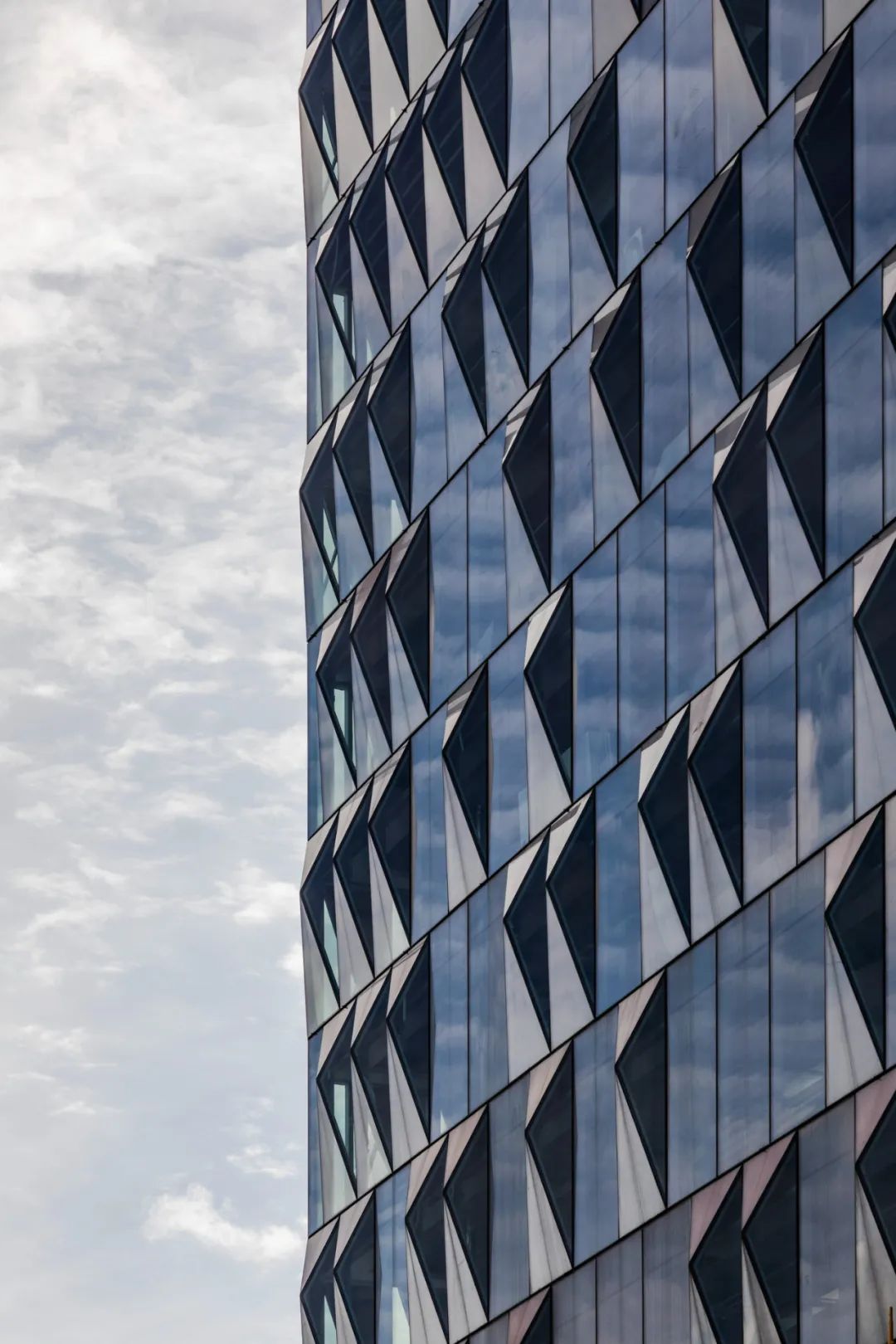

室内空间由蓝色及绿色阴影所包裹,与外部环境形成鲜明对比,同时也用以表达不同功能空间的情绪,如安静、活跃,正式或非正式。
Interiors are swathed in shades of green and blues to directly contrast with the outside and designate the spaces and programs. Employing colour in this way also communicates the different modes of each area, such as quiet and formal to informal and active.
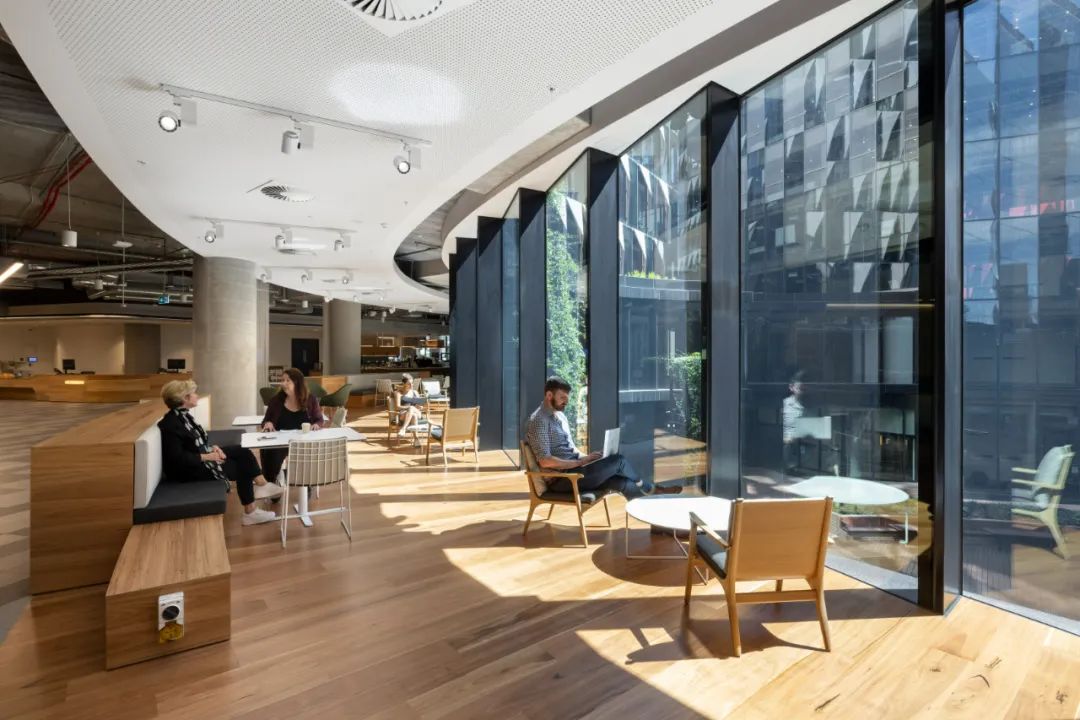
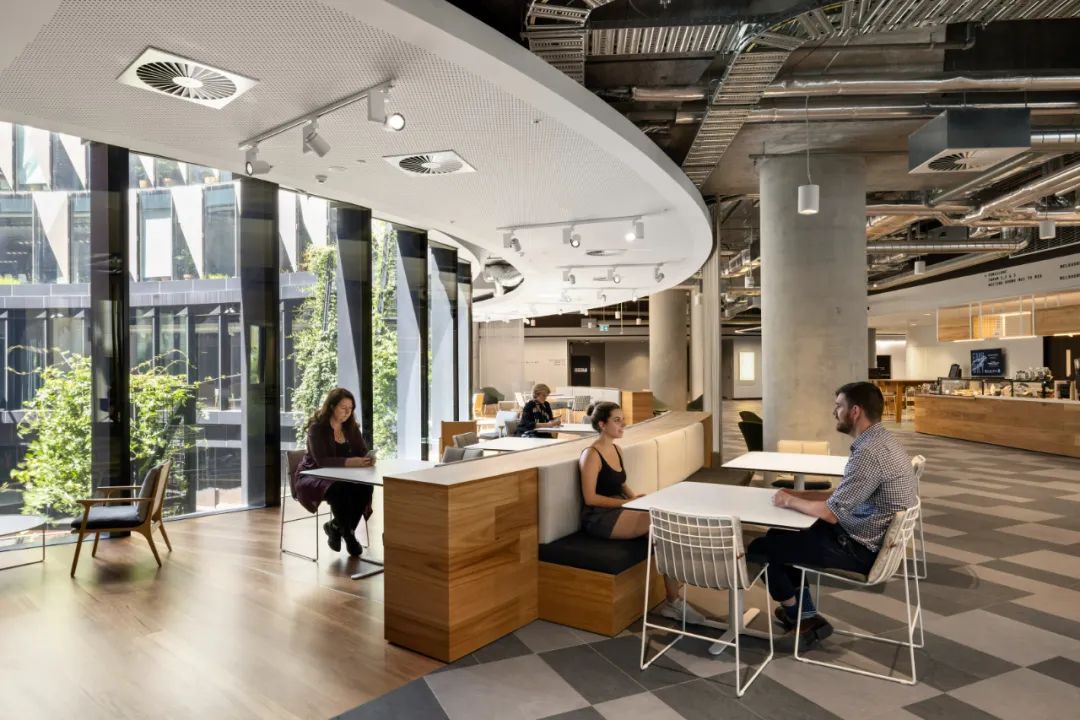
为了使大型开放空间具有灵活性,三个可分割的研讨室、中央设施和其他会议室将整个室内空间有条理地分隔开来。可编辑的灯光程序和室内景观也增强了空间引导性。
To yield flexibility between the large open spaces, three divisable seminar rooms, centrally located amenities, and several meeting spaces divide the vast, organically shaped interiors. Wayfinding is enhanced with programmable luminaires and interior landscaping.
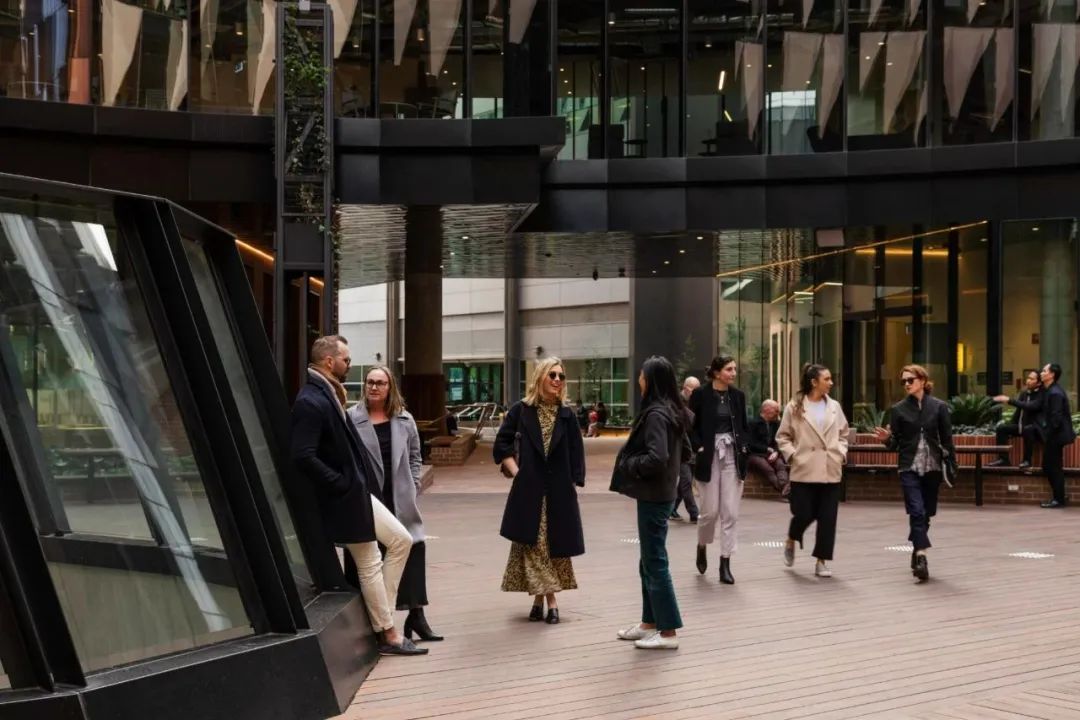
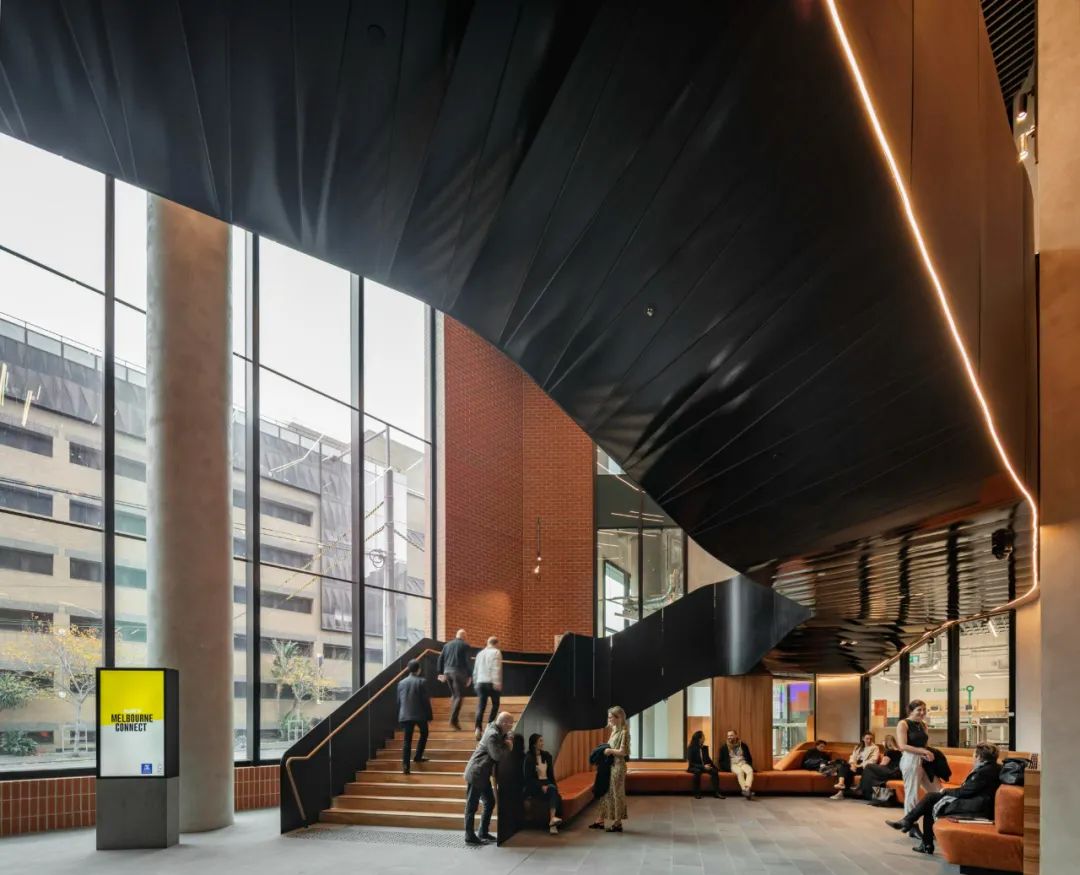
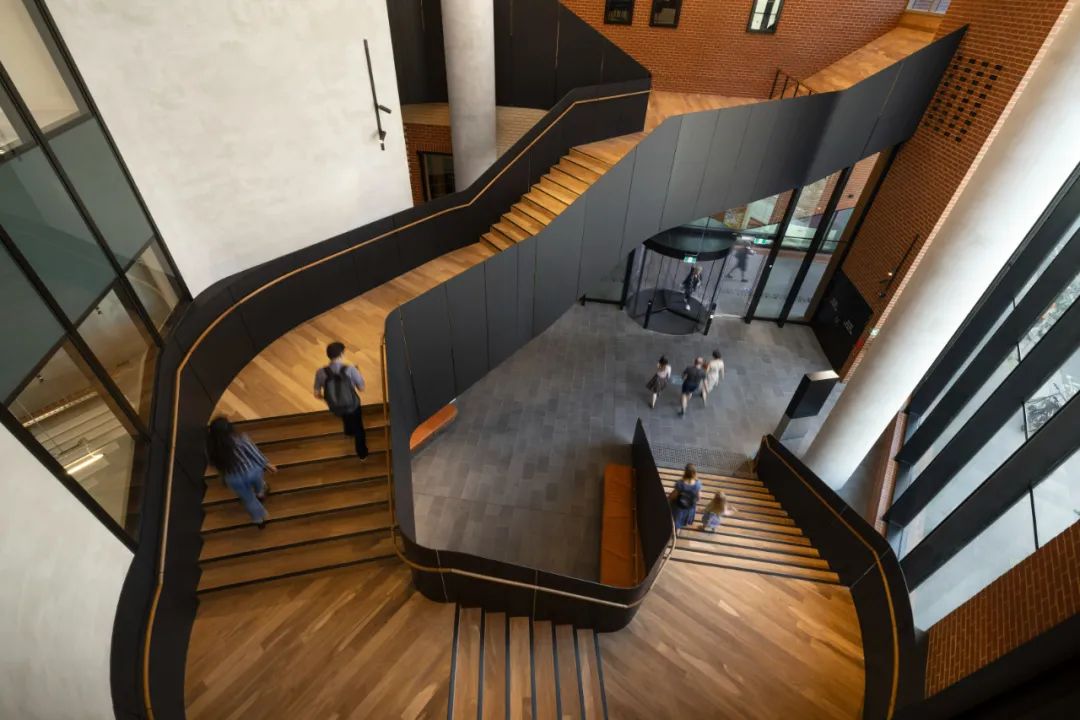
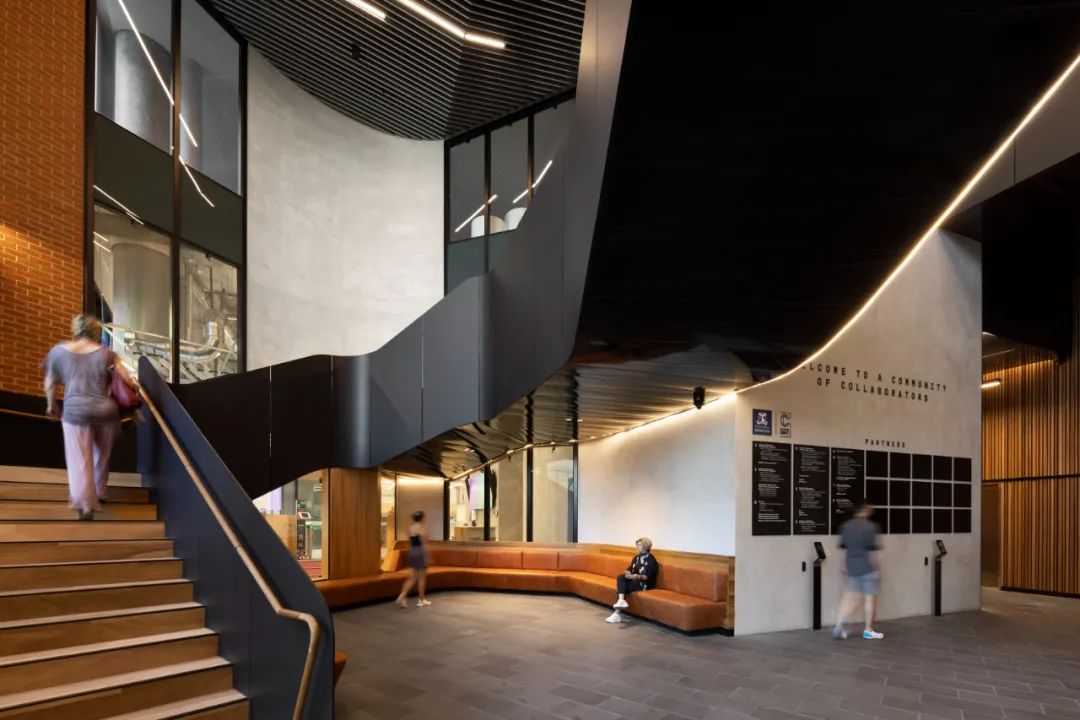
聚集人才、项目和潜力的优势使墨尔本这个崭新的科创新区成为创意迸发,协作共创的绝佳场所。进驻这里的500多名研究生与学术研究人员、企业及初创公司,将在这里合作实践新的创意并推向更大的市场。
People, projects, and possibilities are what make Melbourne’s newest innovation precinct the place to be for ideas, connection and collaboration. The buildings accommodate more than 500 academic staff and post graduate students, researchers, businesses, and start-ups to collaborate on new ideas with hopes of eventually bringing them to market.

完整项目信息
项目名称:Melbourne Connect
项目地点:澳大利亚,墨尔本
设计单位:Woods Bagot
服务内容:建筑设计、室内设计
项目业主:墨尔本大学、联实地产
总设计面积:74,000平方米
竣工时间:2021年
合作伙伴:澳派景观、奥雅纳、Hayball(住宅)
本文由伍兹贝格授权有方发布。欢迎转发,禁止以有方编辑版本转载。
上一篇:再造水乡聚落:盐城穆沟村新型农村社区 / 南大设计院周凌工作室
下一篇:空间即是名片:外物办公空间 / 外物WHY WOULD设计事务所