
项目地点 深圳南山区
设计单位 Rocco Design Architects Associates
建筑面积 50100平方米
建成时间 2019.05
该项目为一个商业中心,位于深圳一开发区的核心位置。它将成为一个新的社区枢纽,把周边区域编织在一起,形成一个统一的城市区域。
This commercial center—located at the middle of a development zone in Shenzhen—creates a new neighborhood hub that knits the surrounding areas into a unified urban district.
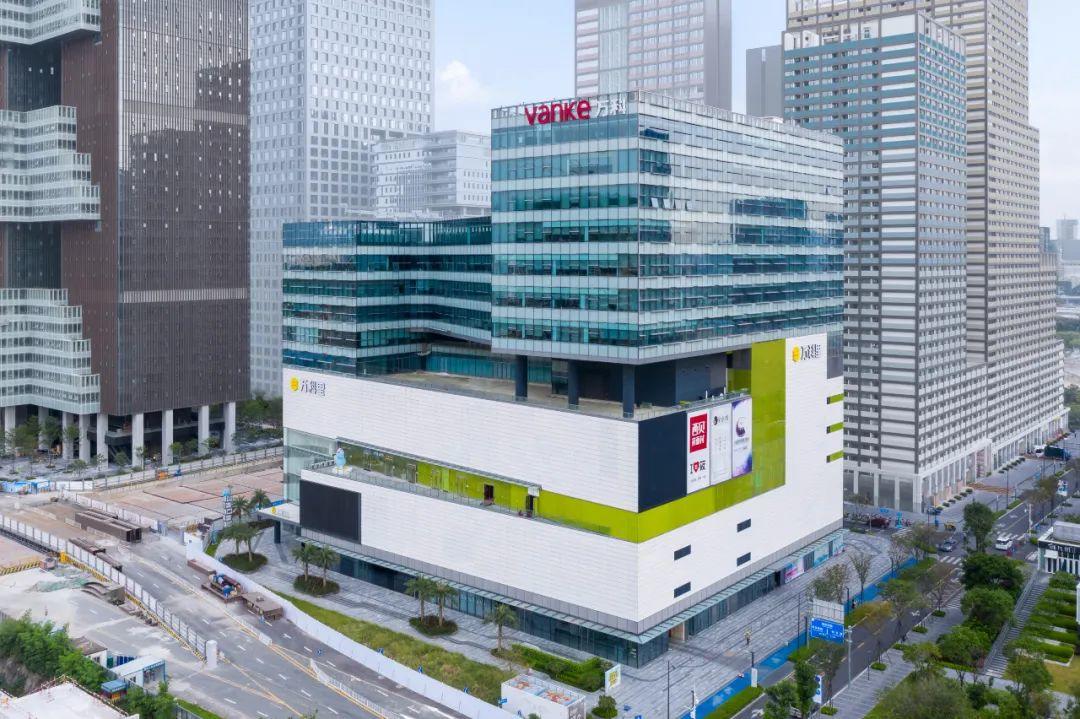

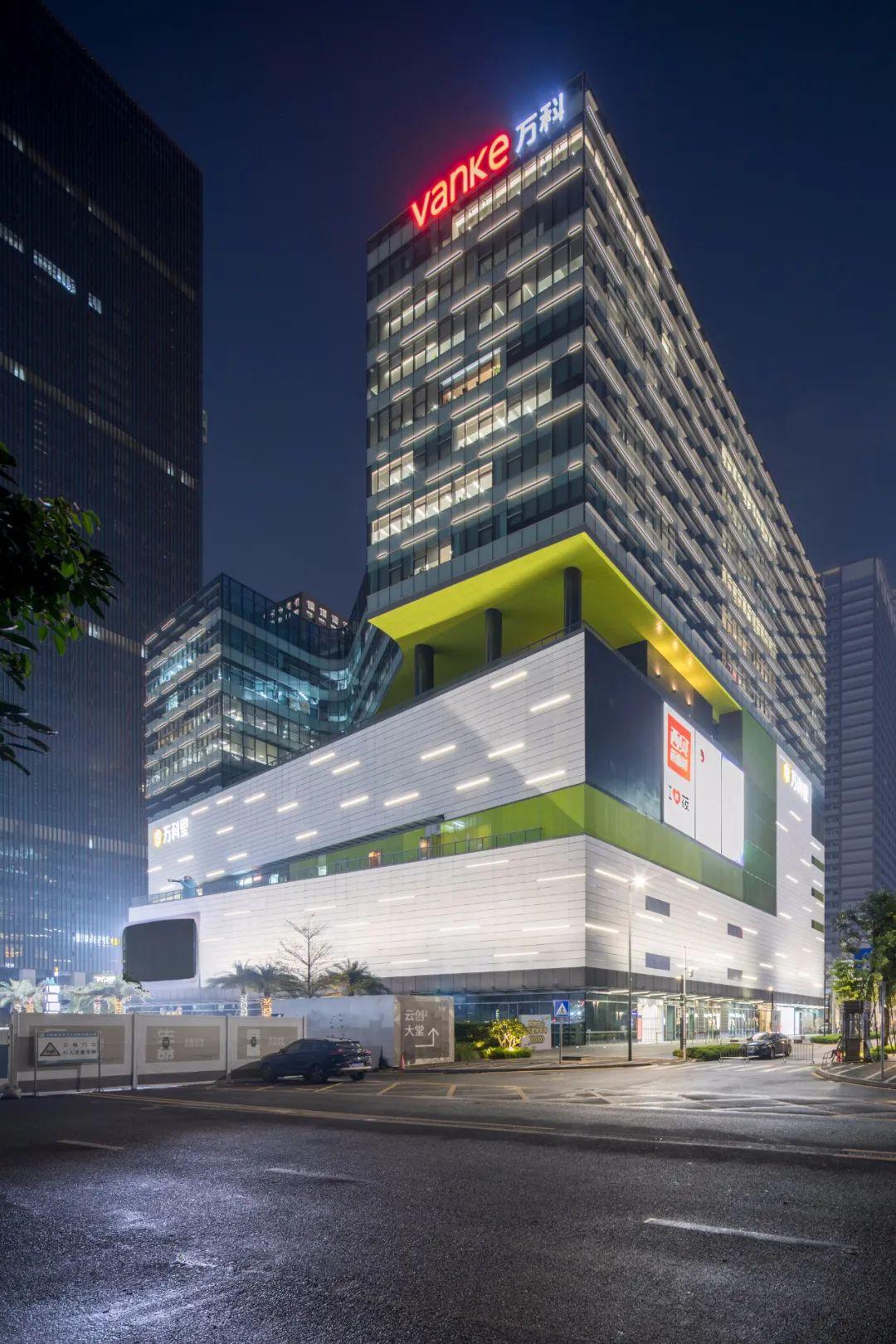
项目的周边是几个重要的生活区域,包括一个公园,一个主要的商业和居住区,以及该地区最繁忙的道路之一——同发南路。在此之前,这片未开发的场地将这些区域彼此分离,阻碍了市民的活动。为了解决这个问题,该项目以一个高耸的商业中庭,把不同社区联系成一个有凝聚力的市区中心。
The project sits in the middle of several important centers of life in the area, including a cherished park, a major commercial and residential district, and Tong Fa Nan Lu, one of the area’s most trafficked roadways. Previously, the undeveloped site disconnected these areas from one another, impeding pedestrian flow from one neighborhood to the next. Vanke Cloud City resolves this, slicing a soaring retail-lined atrium through the site that weaves the disparate neighborhoods into a cohesive downtown district.


底层主要是商店和咖啡馆,可以随时举办活动,创造了一个充满活力的、对行人友好的空间氛围。办公区域位于塔楼较高的楼层,分布在建筑的外圈,可以通过标志性的景观露台俯瞰中心的公共区域。一座雕塑般的天桥横跨公共区域,将两边的露台连接,同时也成为一个新的视觉中心。
The base of the development is lined with shops and cafes, generating activity at all hours and creating a lively, pedestrian-friendly atmosphere. Offices on the higher floors of the tower are arrayed on the perimeter edges of the building, allowing signature landscaped terraces to overlook the public zones at the center of the development. A sculptural skybridge spans the public zone, linking the two sides of the terrace while introducing a new architectural focal point in the area.

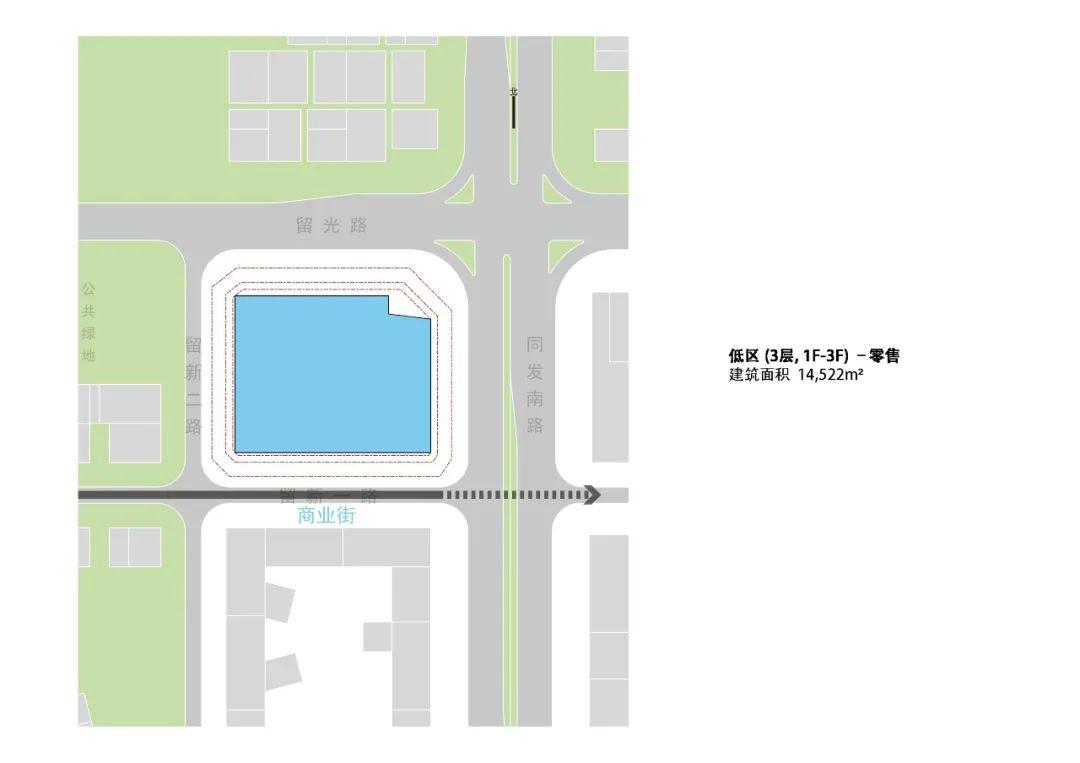

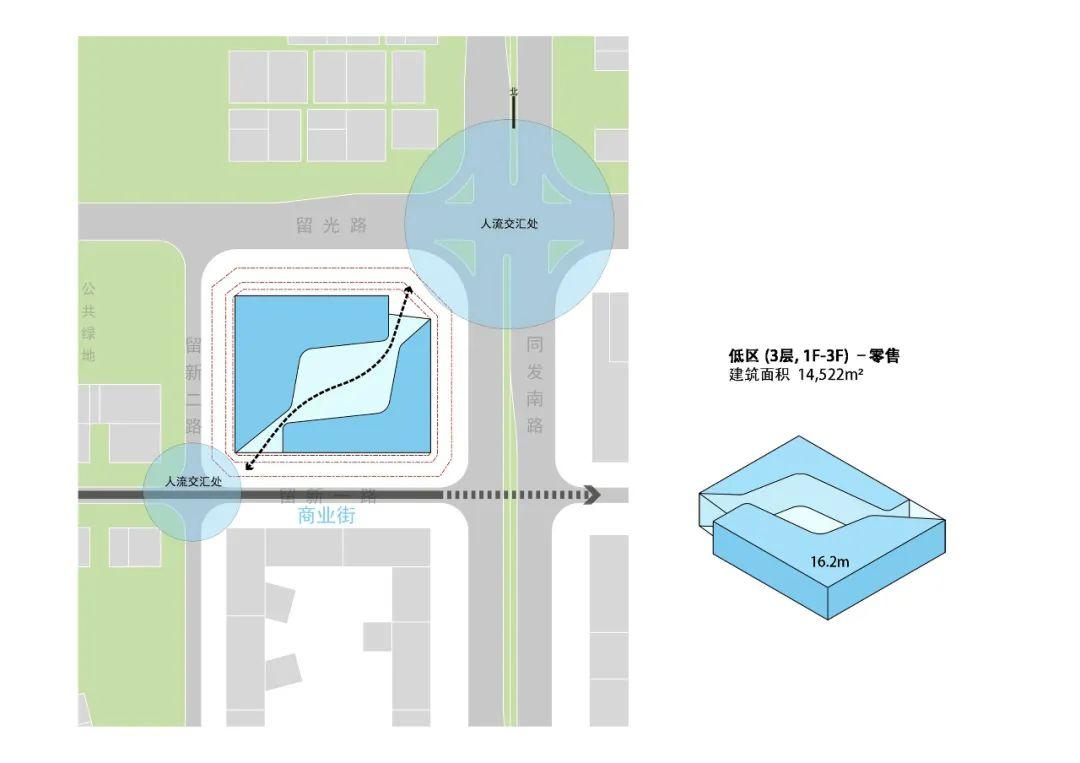

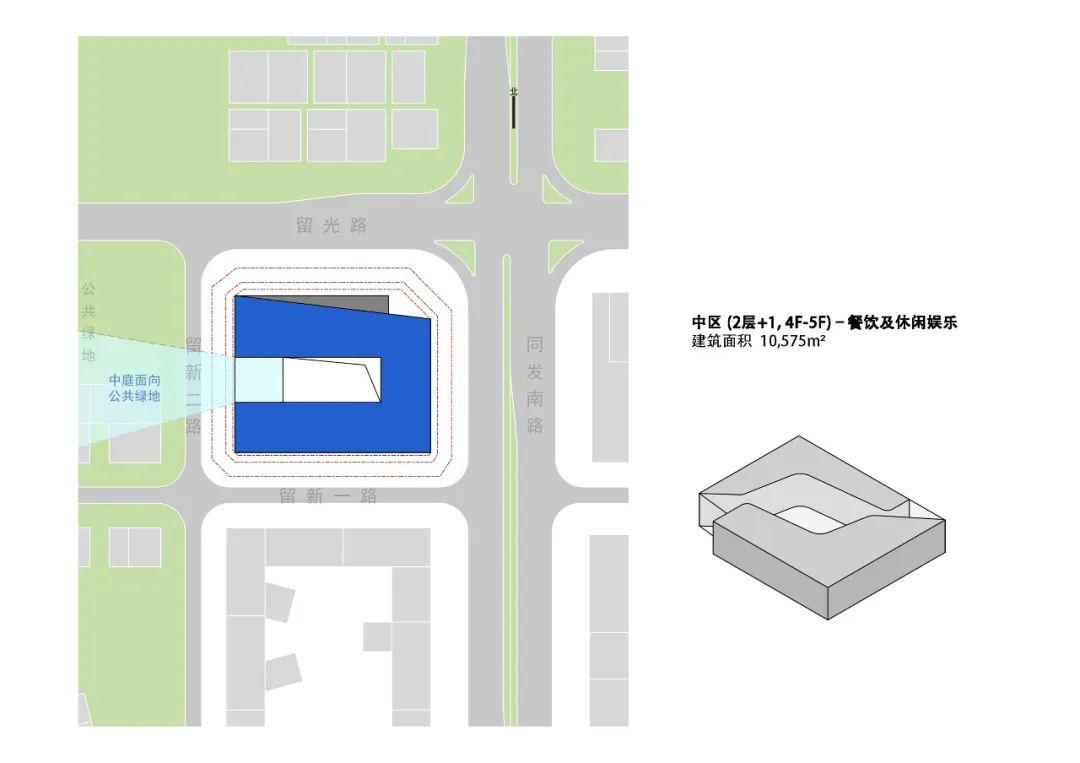
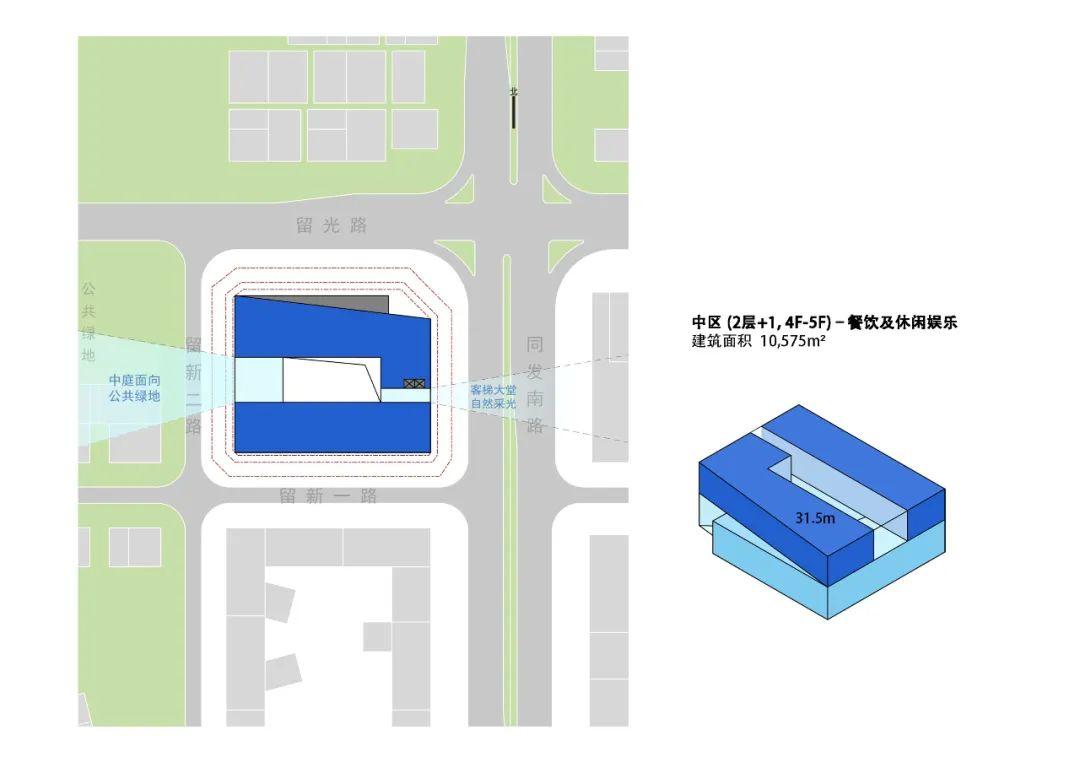


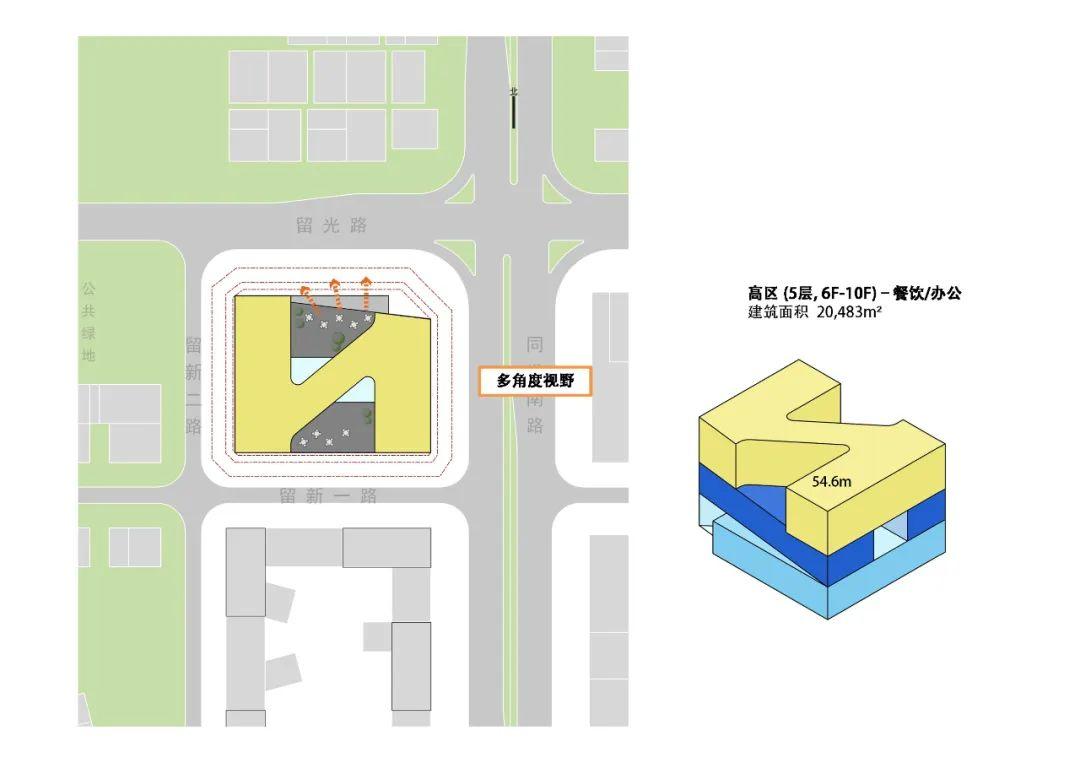

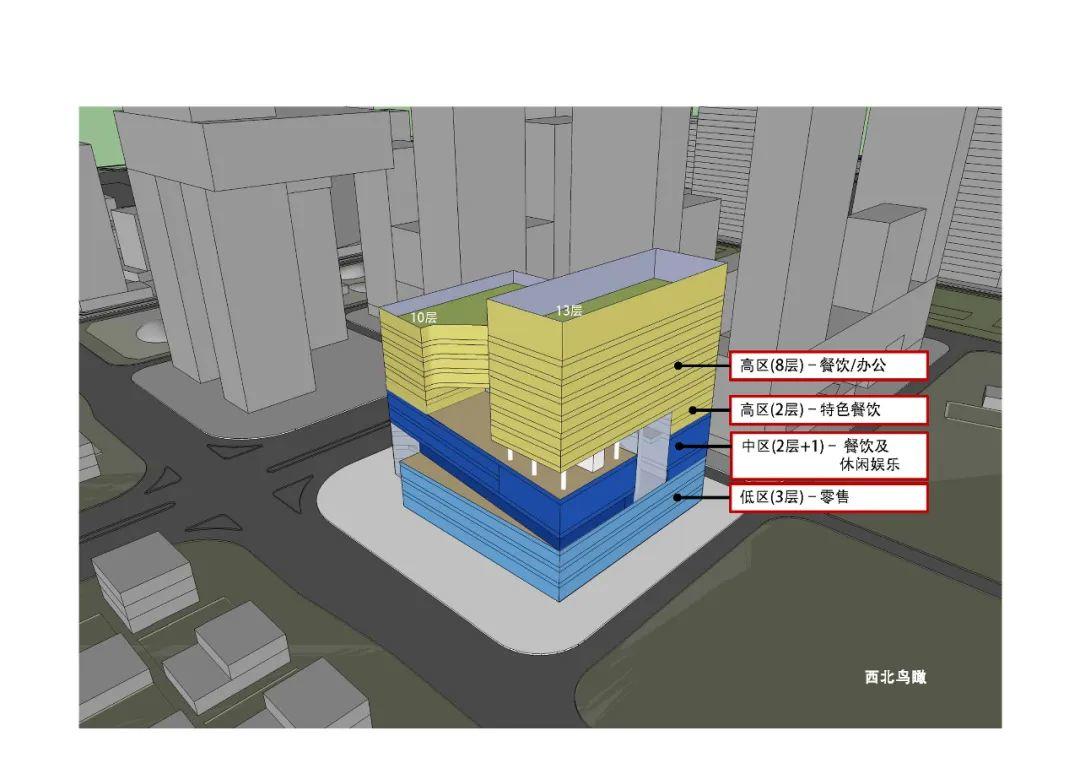

立面的设计区分了商业和办公区,使建筑的功能区域很明显地区分开。商业区域的立面是不透明的,将室内的体验集中在零售产品上。而办公室区域的立面则全是由大面积的玻璃组成,使视野和采光效果最大化,创造了独特的现代工作环境。
The design of the facade distinguishes between the commercial and office zones, resulting in a highly legible building that offers spaces tailored to their uses. The commercial areas are enclosed in an opaque facade that focuses the interior experience on the retail offerings within. The office portion of the building, on the other hand, is lined with floor-to-ceiling glass that maximizes views and daylighting, creating distinctive and contemporary work environments.




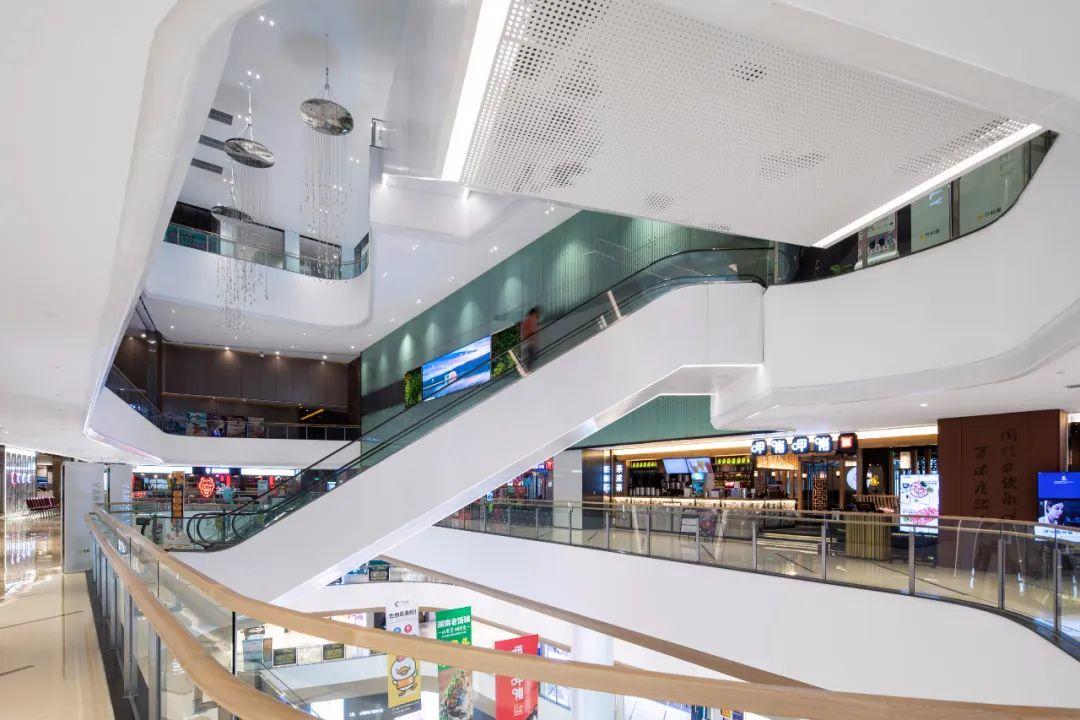
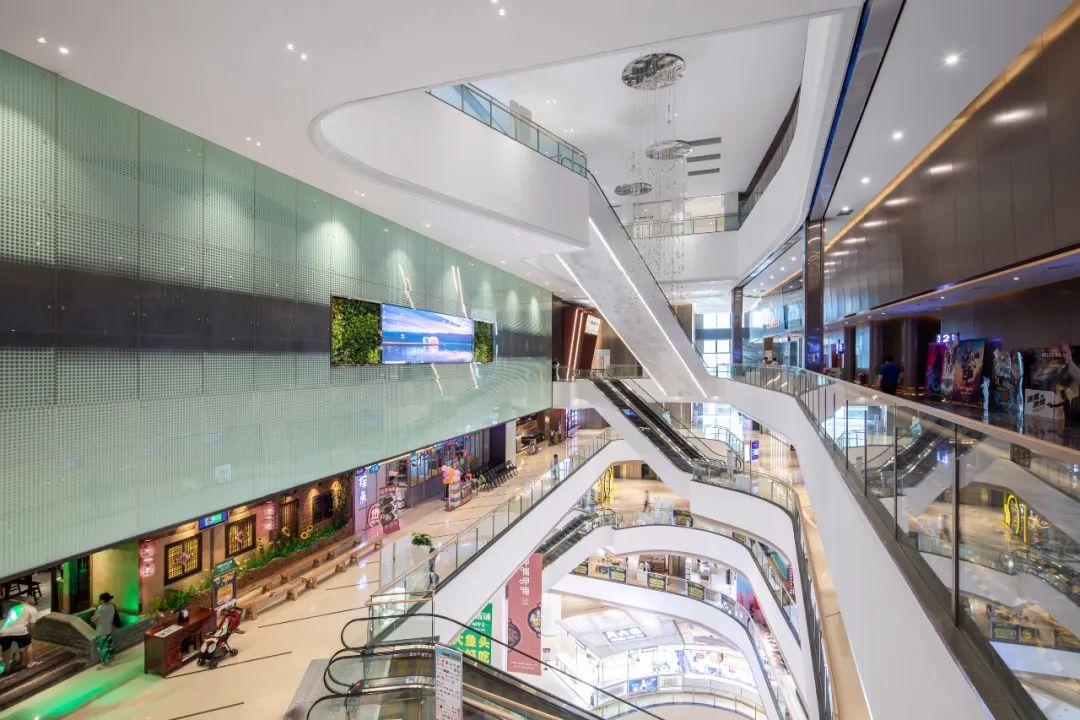

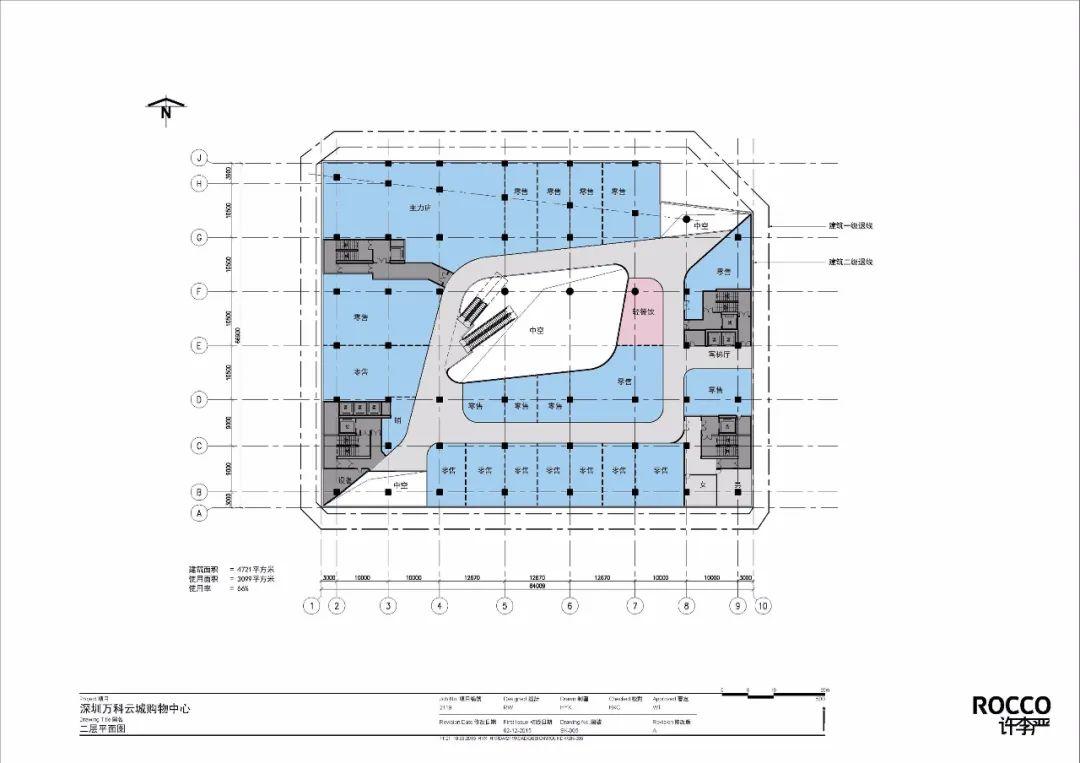
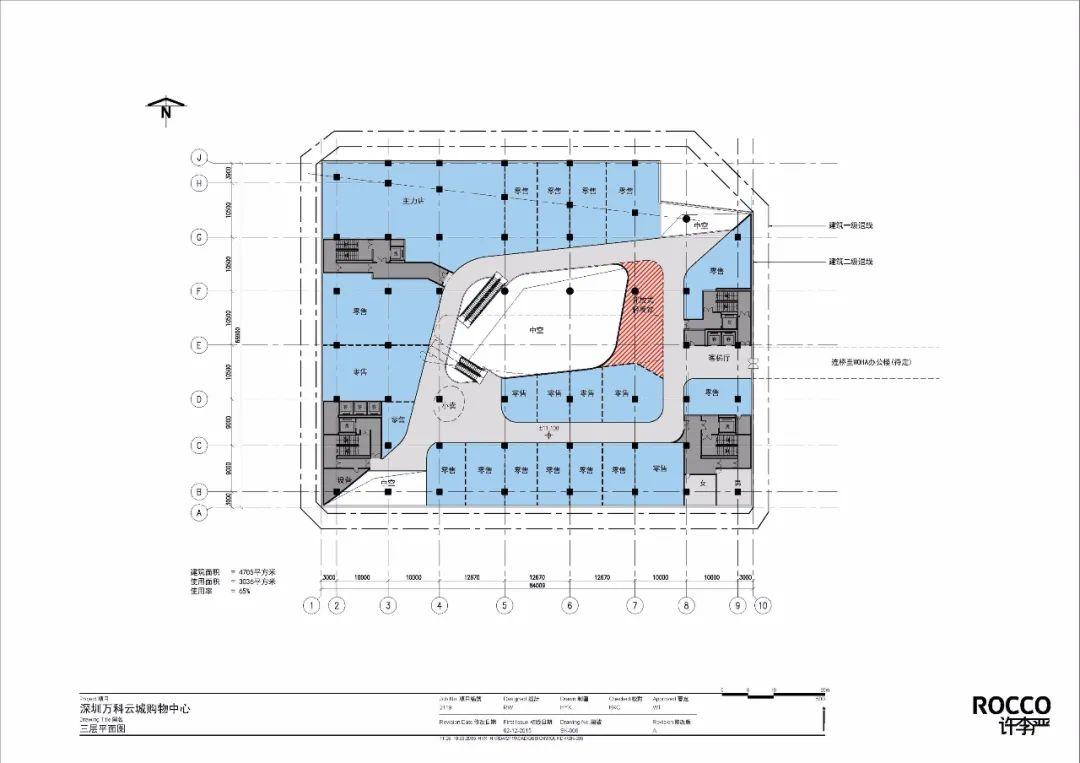

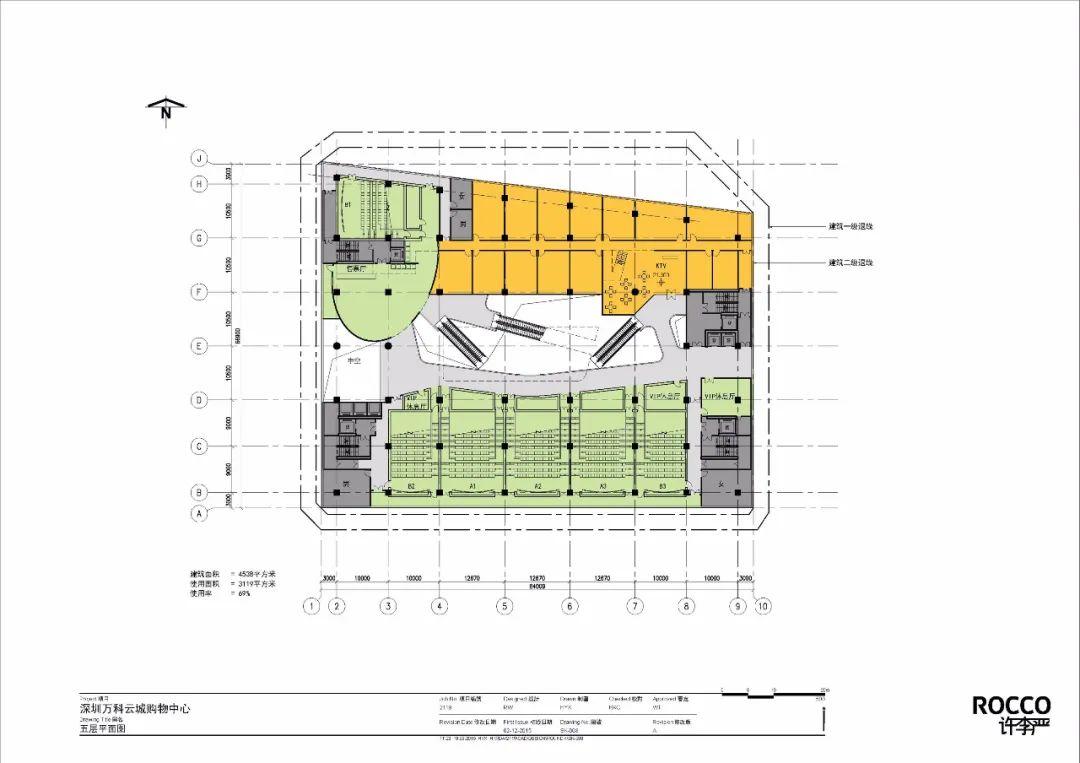

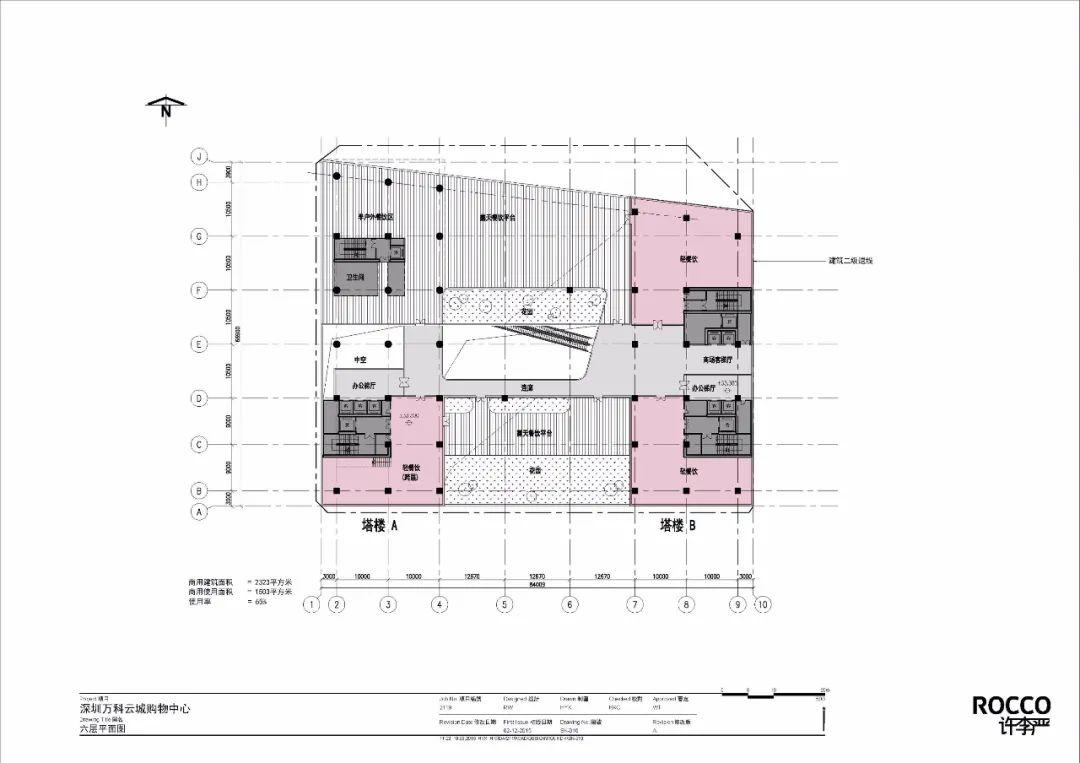
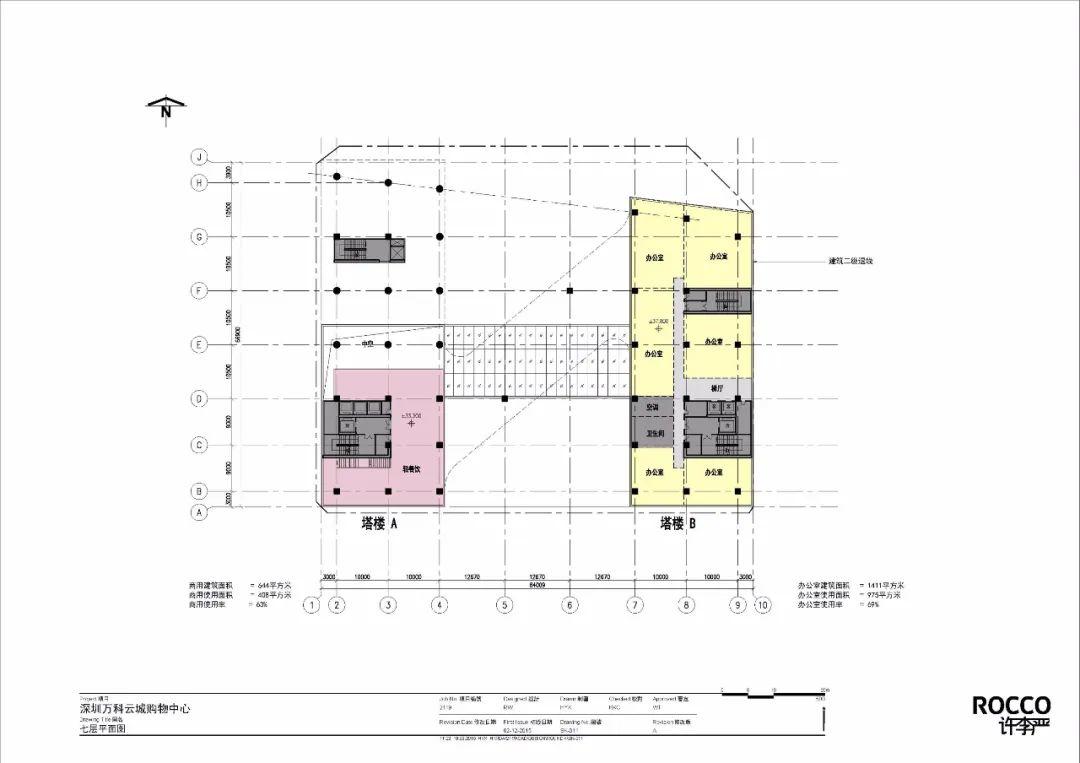
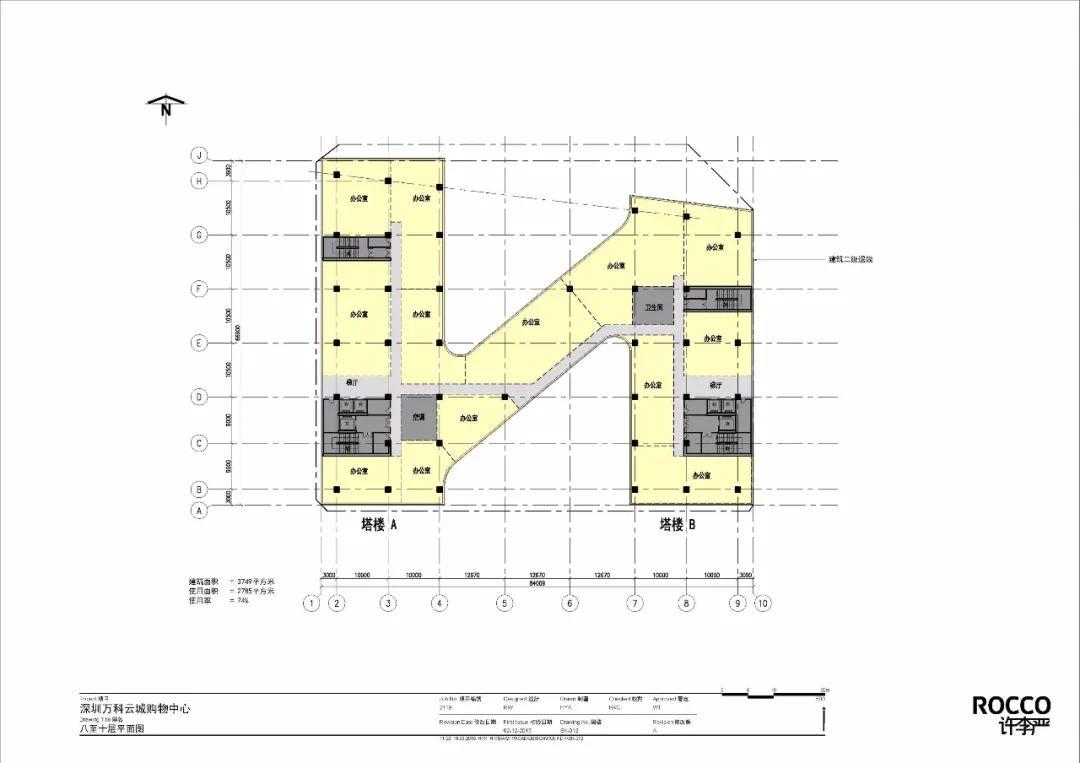

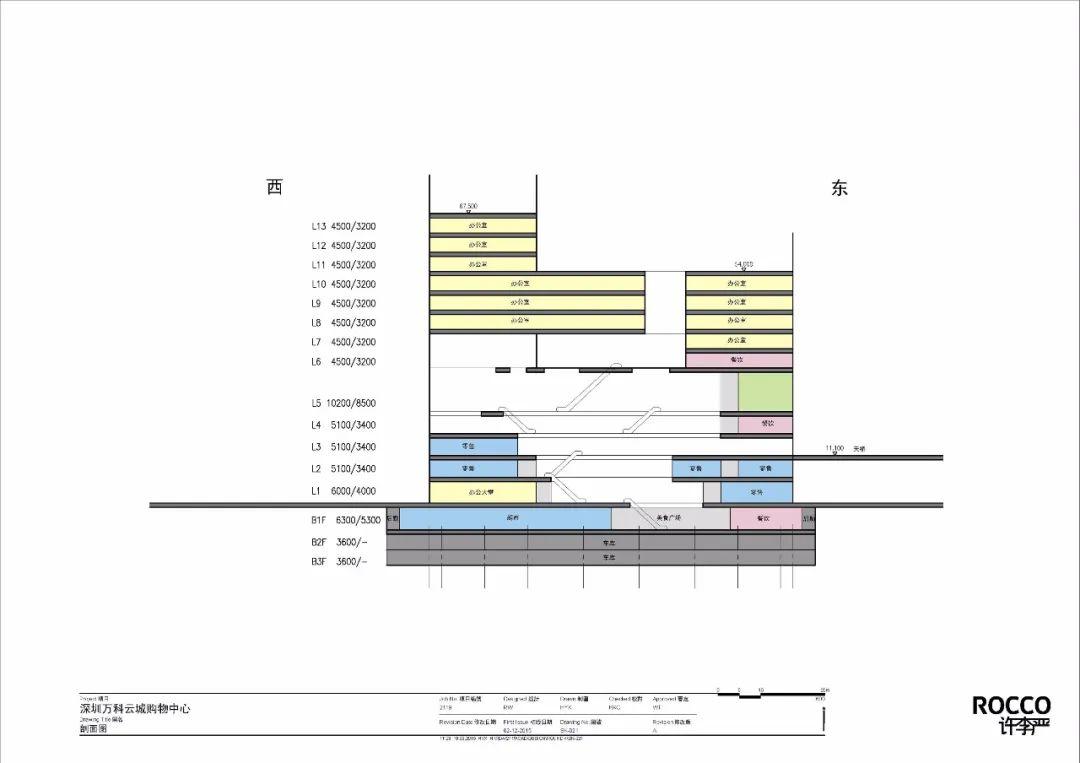

完整项目信息
Project Name: Vanke Cloud City (Simon)
Project Address: Nanshan district, Shenzhen
Completion Date (year and month): 2019.05
Structural Material: Reinforced concrete
Building Function: Commercial Building
Architects:Rocco Design Architects Limited
Team:Rocco Yim、Derrick Tsang、William Tam、Kit-Man Yip、Simon Ho、Ricky Wang、William Lee、Yvonne Yin、Calvin Chung、Pun Hiu Ting
Height Figures (Architectural):(-)13.50m-68.10m
Height Figures (Occupied Floor):0.00m-63.60m
Height Figures (To Tip):77.100m
Number of Floors:13F
Elevator number, top speed:3-5 numbers, 4.0m/s
Tower Gross Floor Area: 50,100 sqm
Number of Parking Spaces:300
Owner/Developer:China Merchants Shekou Industrial Zone Co., Ltd
Structural Engineers:Capol International & Associates Group Shenzhen Branch
MEP Engineers:Capol International & Associates Group Shenzhen Branch
Main Constractors:China Construction Fourth Engineering Division Corp. LTD
Façade consultant:深圳天盛外墙技术咨询有限公司 Shenzhen Tesion Façade consulting co., LTD
Interior design : Rocco Design Studio
本文由Rocco Design Architects Associates授权有方发布,欢迎转发,禁止以有方编辑版本转载。
上一篇:方案 | 共享的自然家园:Fælledby全木社区 / Henning Larsen
下一篇:经典再读58 | 33街巴瓦自宅:适度审美