
项目地点 丹麦哥本哈根
设计单位 JAJA Architects
建筑面积 2400平方米
建成时间 2016
立体停车场,应成为城市不可分割的一部分,但我们作为设计者,如何才能改变它的单一的功能?如何创造一个具有功能性的停车空间的同时,使它成为一个有吸引力的公共空间?如何将该地区的城市尺度、历史和未来的城市文化融入设计中?
Parking houses should be an integral part of the city. But how can we challenge the monofunctional use of the conventional parking house? How do we create a functional parking structure, which is also an attractive public space? And how do we create a large parking house that respects the scale, history and future urban culture of the new development area Nordhavn in Copenhagen?


该停车场项目,又称作“Park ‘n’ Play”,位于Arhusgadekvarteret,是Nordhavn地区主要发展计划的第一阶段。项目主体是一个传统的立体停车场结构,但设计为其增添了一个独具魅力的绿色立面和屋顶的公共游乐空间。
The new parking house is situated in Århusgadekvarteret, which is the first phase of a major development plan for Nordhavn. The starting point for the competition project was a conventional parking house structure. The task was to create an attractive green façade and a concept that would encourage people to use the rooftop.
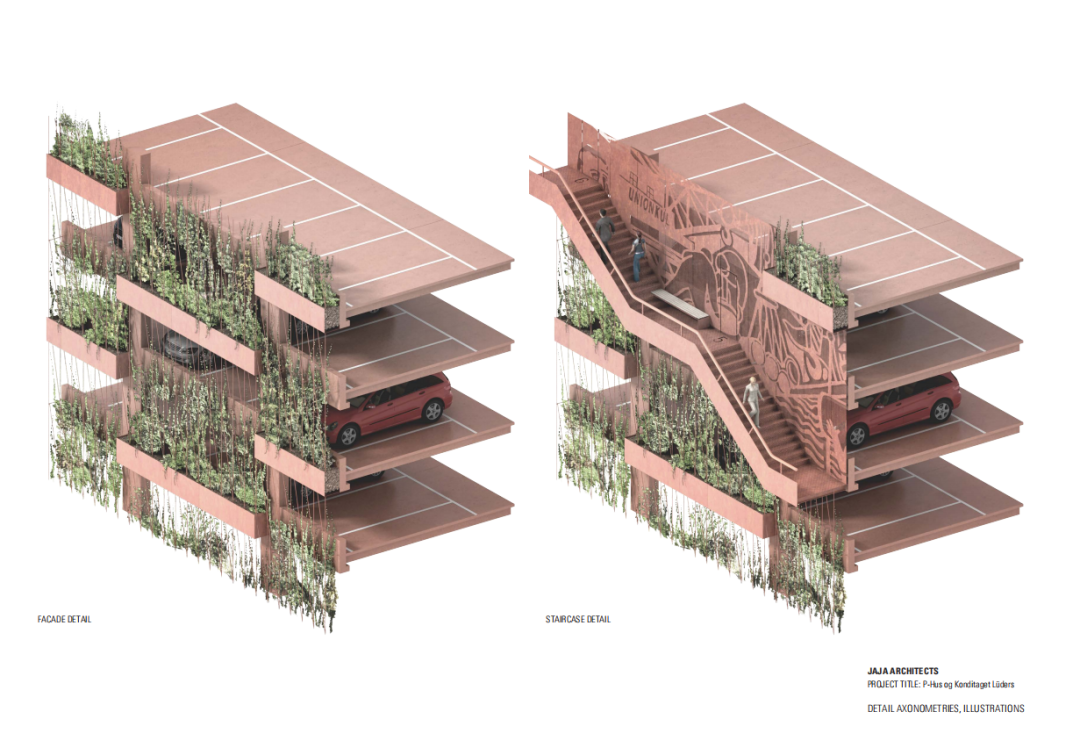
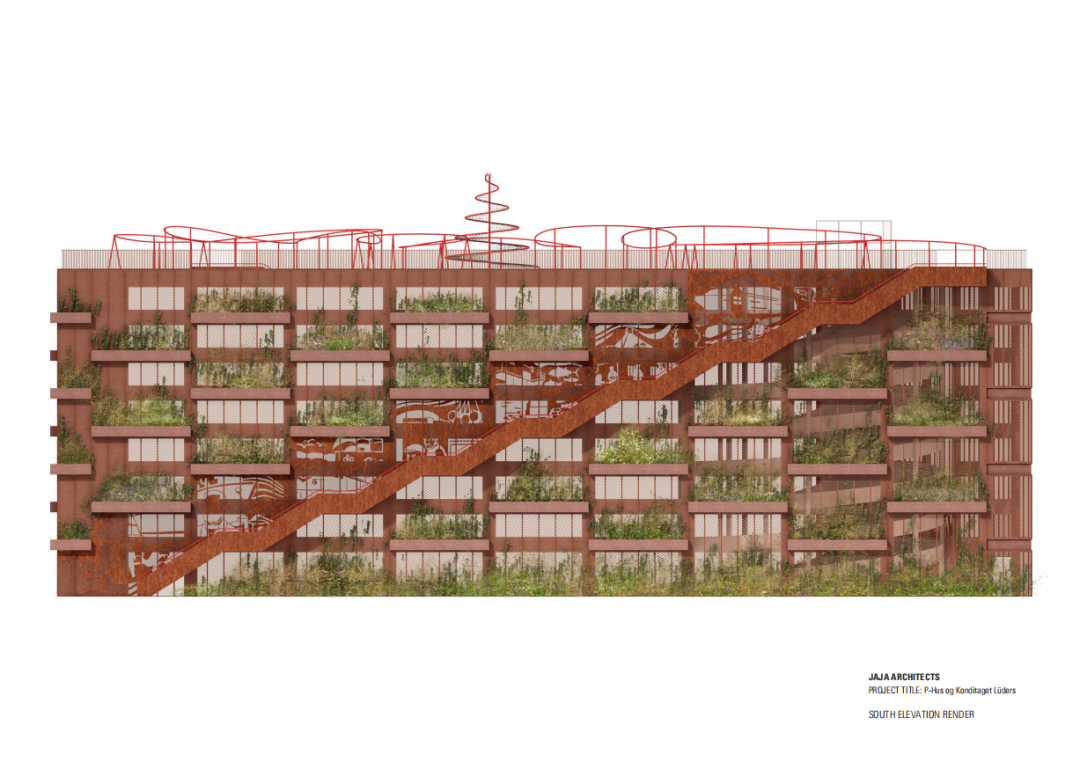
设计没有试图隐藏其作为停车场的结构,而是在打破其巨大立面尺度的同时,加强其结构网格的美感。一系列的植物种植盆被分布在立面上,在引入新尺度的同时,也与网格系统相对应。两个大型的公共楼梯从植物盆栽中穿过,连续的栏杆一直延伸至屋顶,在屋顶空间转化成秋千、攀爬架等等,形成一个有趣的游乐场空间。这些栏杆在地面街道上,就像是在邀请游客到屋顶来,欣赏哥本哈根港口的美景。
Instead of concealing the parking structure, we proposed a concept that enhances the beauty of the structural grid while breaking up the scale of the massive façade. A system of plant boxes is placed in a rhythm relating to the grid, which introduces a new scale while also distributing the greenery across the entire façade. The grid of plant boxes on the facade is then penetrated by two large public stairs, which have a continuous railing that becomes a fantastic playground on the rooftop. From being a mere railing it transforms to becoming swings, ball cages, jungle gyms and more. From street level, the railing literally takes the visitors by the hand; invites them on a trip to the rooftop landscape and amazing view of the Copenhagen Harbour.
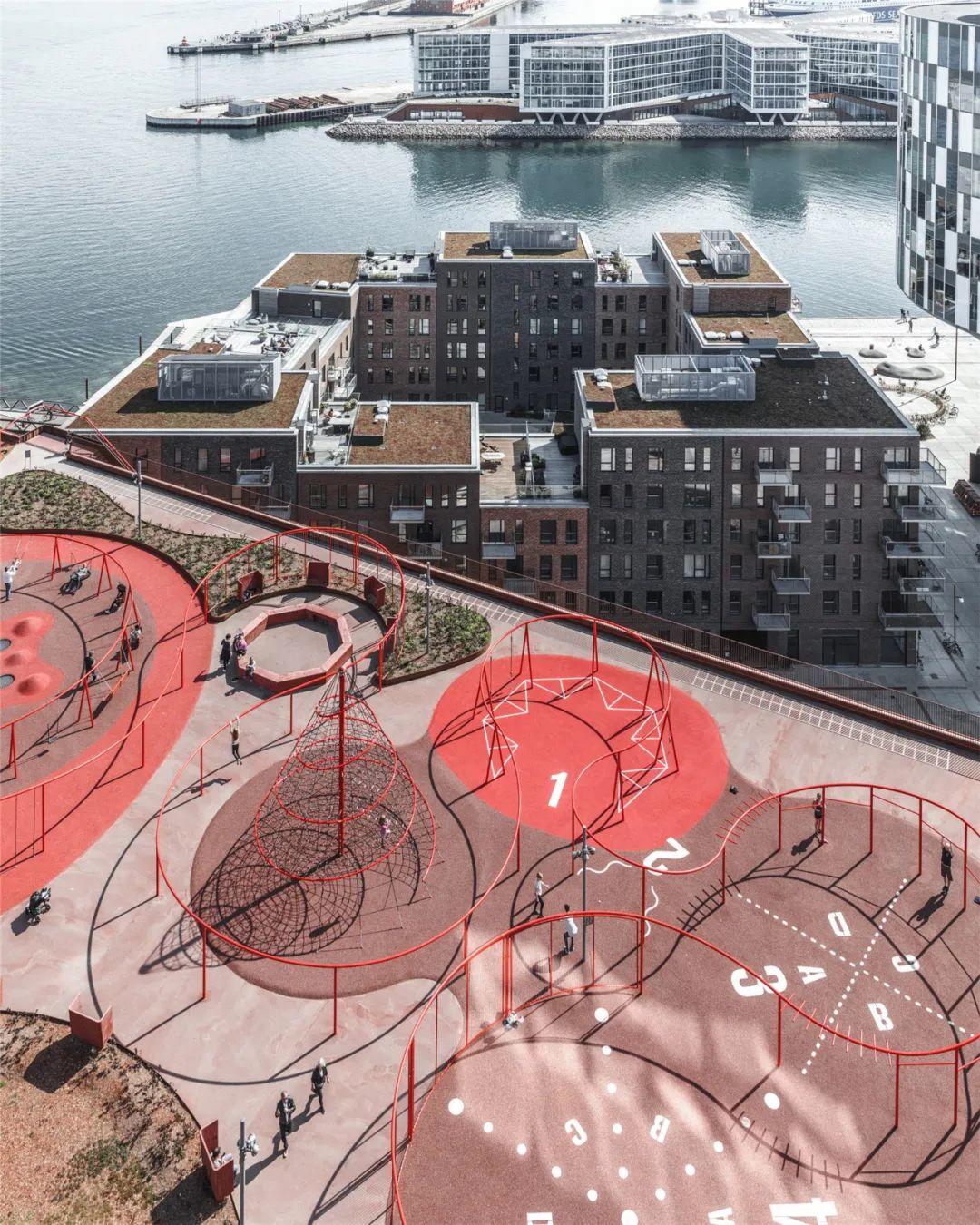

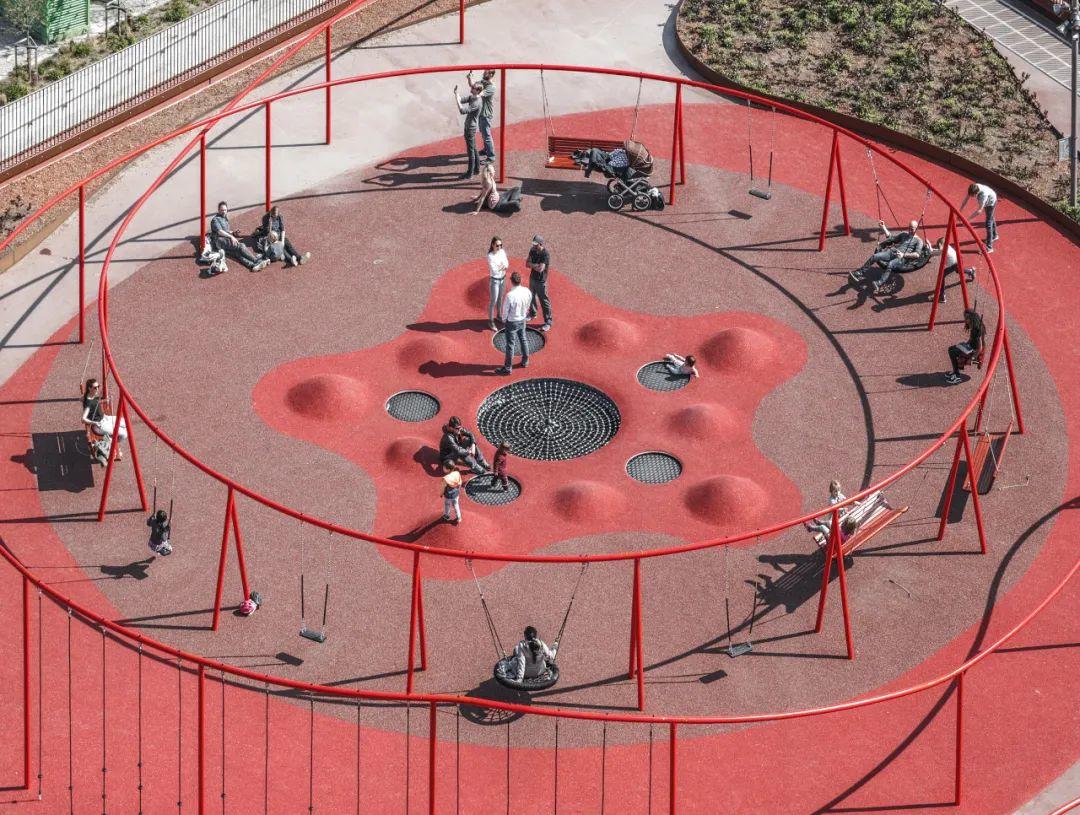
项目采用标准的预制混凝土结构,使建筑有着工业建筑的粗犷,也符合该地区的历史。然而传统的混凝土结构会显得冰冷和坚硬,于是我们决定使用红色混凝土,作为该地区红砖特征的延续。这样,灰色的框架被转变成一个独特的建筑结构,它的材质和表皮传达出一种温暖和亲切感,与周围以红色瓦片和砖为主的环境相融合。
This project is based on a standard, pre-defined concrete structure. The structure has a rational and industrial crudeness, which suits the area’s spirit and history; however, the traditional concrete parking structure can appear cold and hard. As a natural continuation of the area’s red brick identity, we propose a red colouring of the concrete structure. With this simple measure, the grey frame is transformed into a unique building structure, which radiates warmth and intimacy through its materiality and surface, in harmony with the surroundings that are dominated by red roof tiles and bricks.


植物盆栽形成了项目的绿色立面,强调出停车场的结构,并与柱子的布置相呼应,每隔一根柱子就有一个错开放置的一层楼高的植物。植物盆栽的布置引入了新的尺度,为立面增添了韵律感。同时,它也与周边建筑的形制和细节相呼应。这样的立面表现形式是基于结构与自然之间的相互作用,展现了两者之间相互依存的关系。
The green façade is made up of a plant “shelving system”, which emphasises the parking structure and interacts with the rhythm of columns behind. Plant boxes introduce scale and depth, and provide rhythm to the façade. The placement of plant boxes follows the grid of the parking house, and there is a box placed in a staggered rhythm for every second column, in the full height of the building. The system of plant boxes brings depth and dynamic to the façade, while also matching the neighbouring buildings’ proportions and detailing. The plant structure covers all four façades, and provides coherence and identity to the whole building. The expression of the façades is based on an interaction between structure and nature, and provides an exciting interdependence between the two.

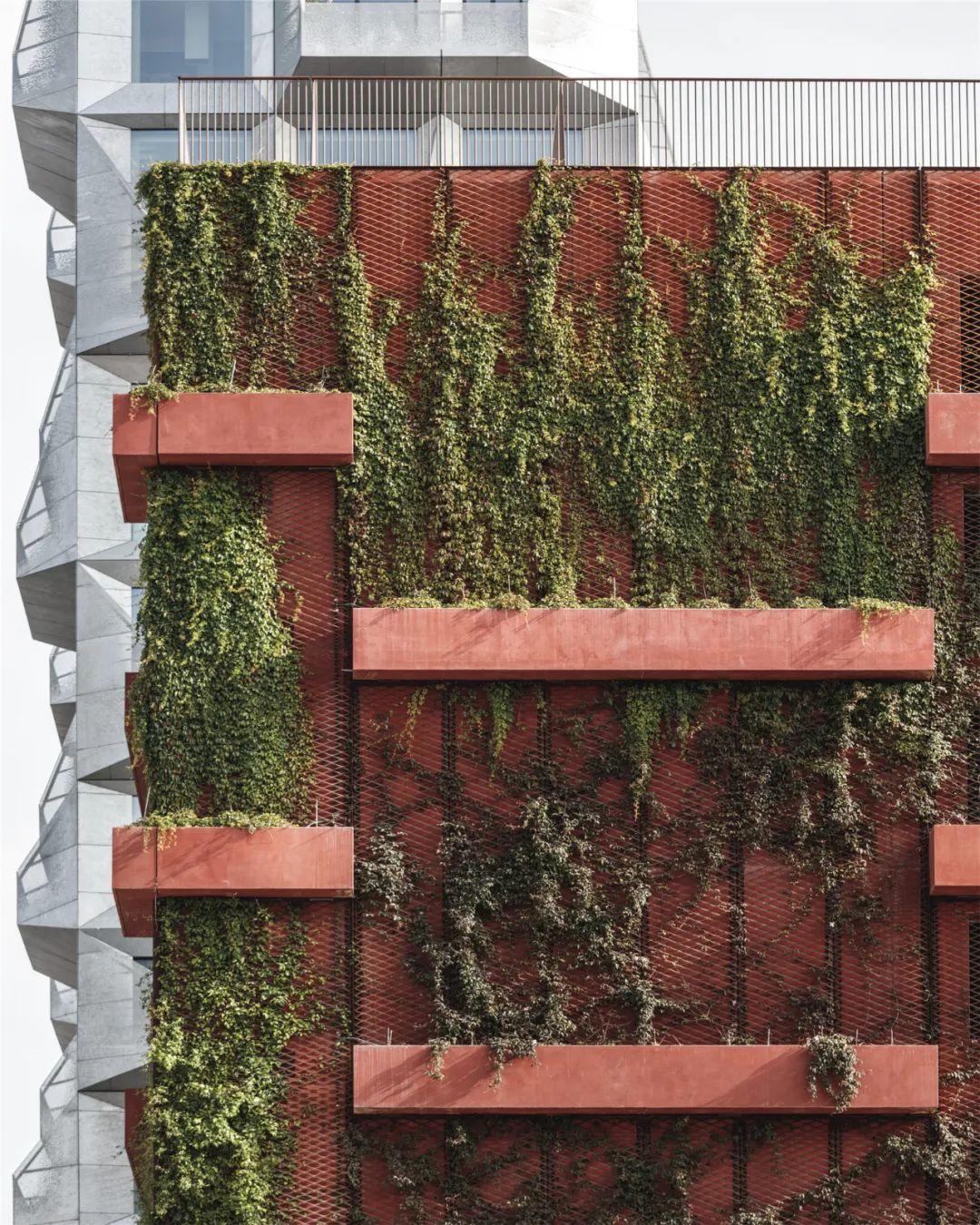

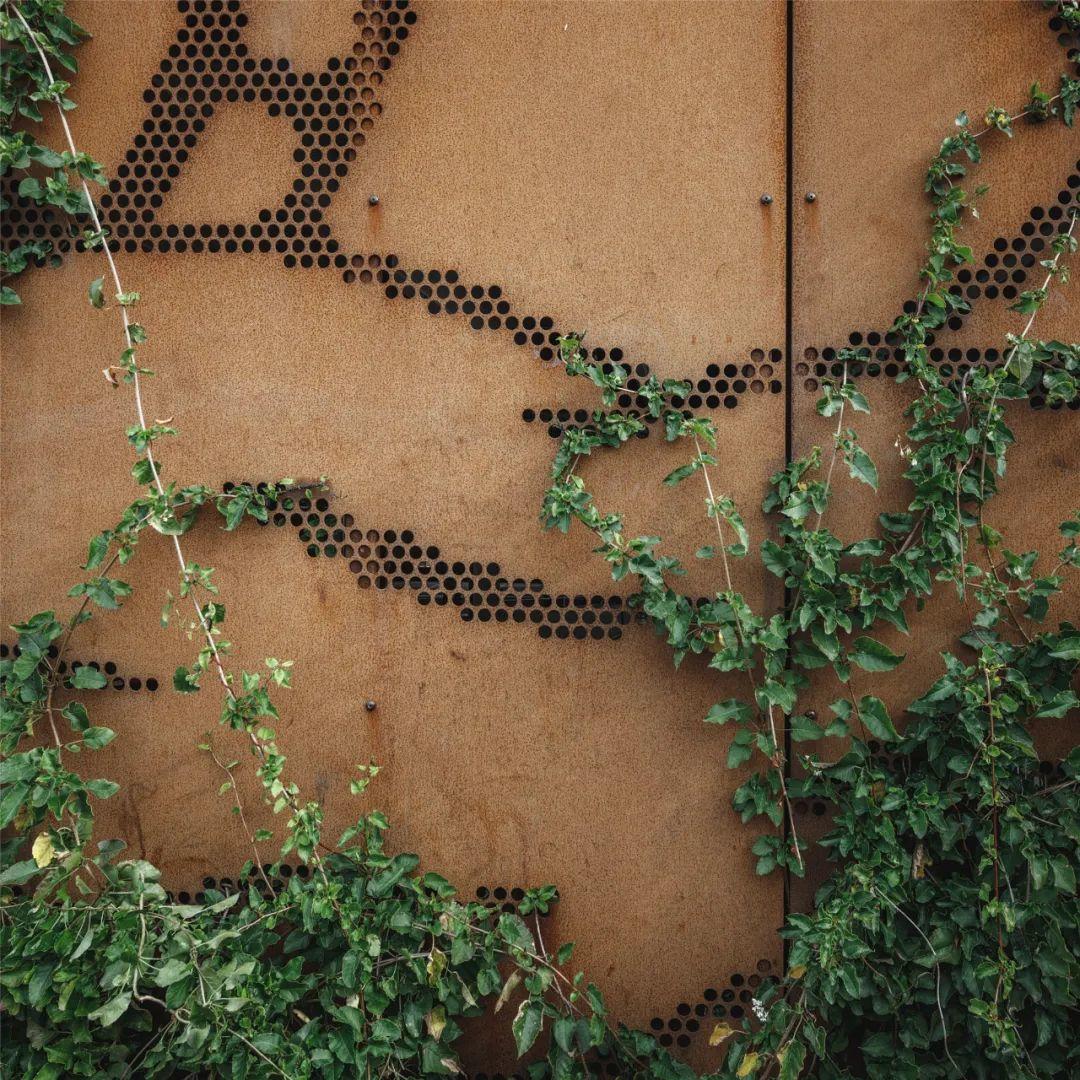
该项目的重点在于为当地居民和游客提供一个易到达的休闲屋顶花园,因此,可达性和可见性在设计中至关重要。通往活动空间的楼梯为街道和屋顶提供了对角线连接,邀请人们沿着立面向上走。楼梯的设计依循建筑的内在结构,在每个平台上都能看到周围的城市空间,在屋顶还能鸟瞰整个哥本哈根。
The basic principle of an active parking house is the idea of an accessible and recreational roof offered to local inhabitants and visitors alike. Visibility and accessibility are therefore essential when creating a living roof. A staircase towards the open square provides a diagonal connection between street- and roof level, and invites people to ascend along the façade. The course of the staircase follows the building’s structural rhythm, and each landing provides a view across the surrounding urban spaces and at the top, a view to the roofs of Copenhagen.
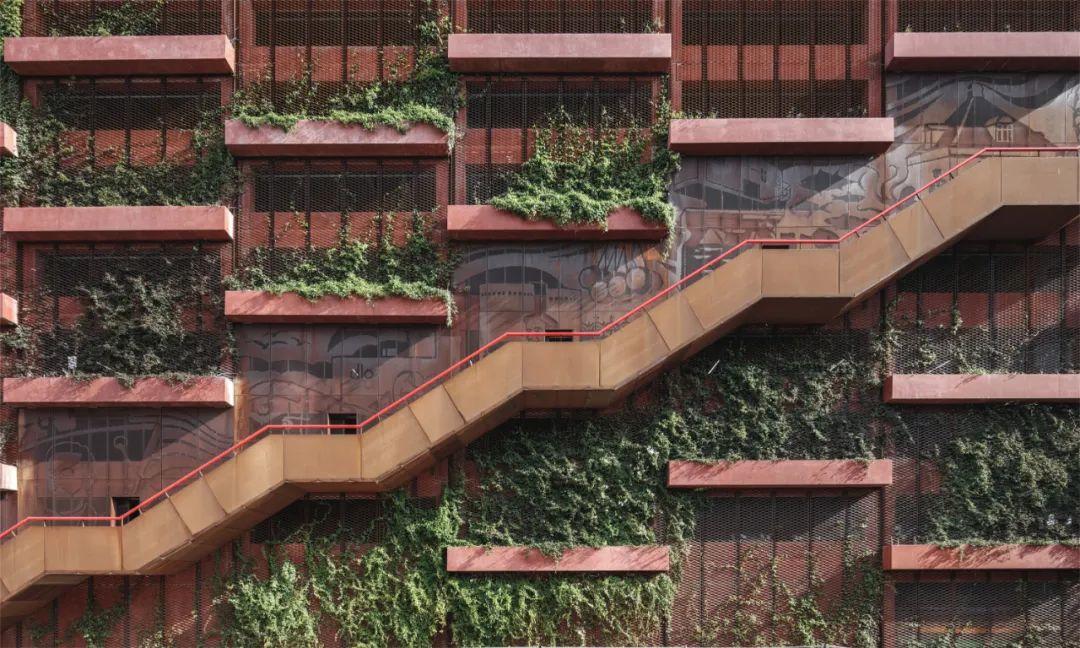

楼梯设计参考了蓬皮杜中心的设计,这种沿着立面的行走本身就是一种体验。顺着楼梯的墙上,我们与RAMA工作室一起设计了一长条图案,以抽象的形式,传达出该地区的历史,一个关于过去与未来的故事,展现了该地区工业历史和港口的发展前景。游客沿着楼梯上升时,故事也随着移动而逐渐展开。北侧与南侧这两段楼梯穿插于垂直绿化中,清晰地标志着街道和屋顶之间的联系。
The staircase has references to Centre Pompidou, where the movement along the façade is an experience in itself. Along the back wall of the staircase, we worked with our friends at RAMA Studio to create a graphical frieze, which, in an abstract, figurative form conveys the history of the area. The narrative can be seen from street level, and followed more closely when the visitor ascends along the staircase. Along here, we also establish alternative access points to the parking levels. The frieze tells a story of past and future, and becomes a modern tale of the area’s industrial history and its future as Copenhagen’s new development by the harbour. The two flights of stairs on the Northern and Southern façades stand out as vertical passages through the greenery, and clearly mark the connection between street level and the active roof.

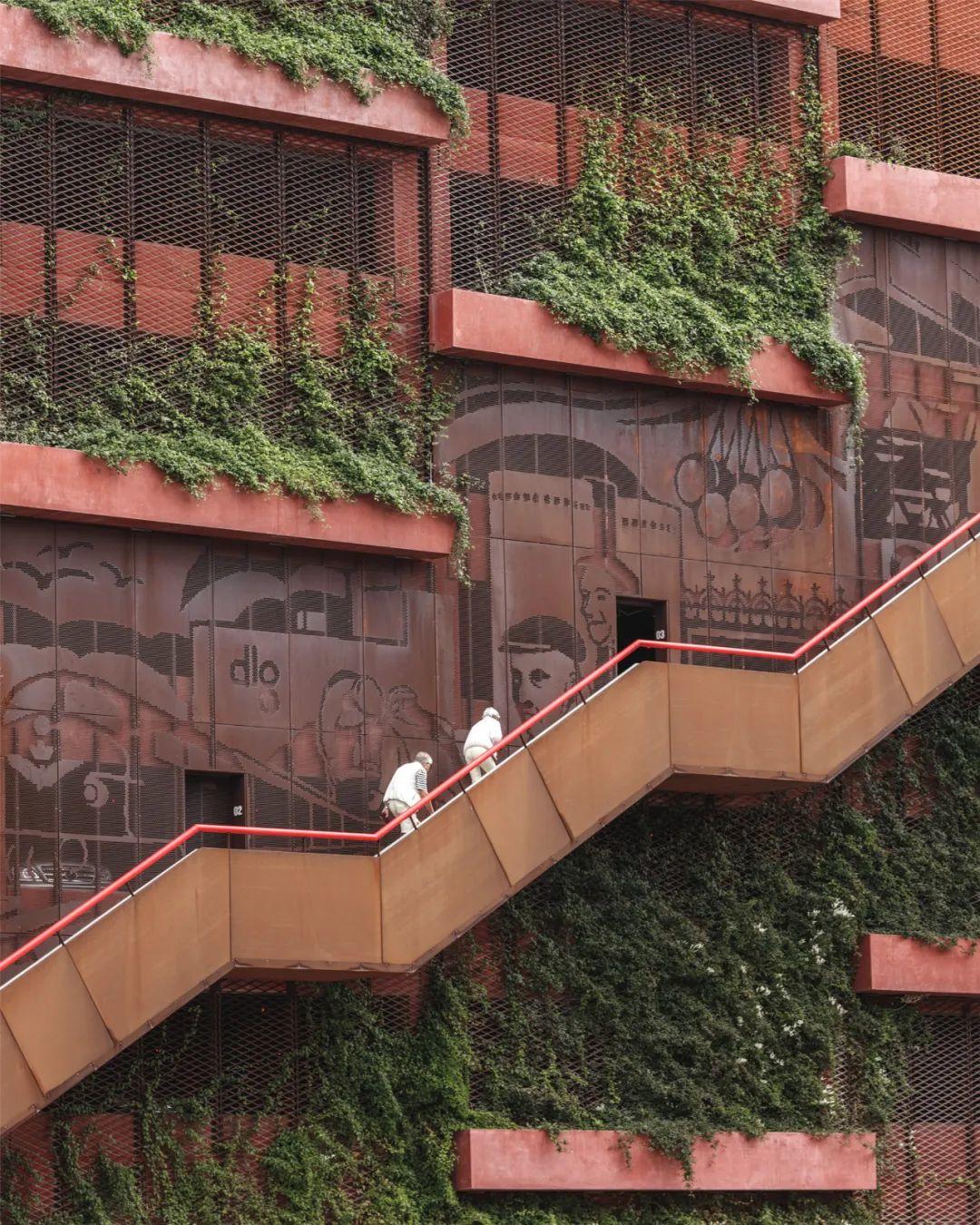
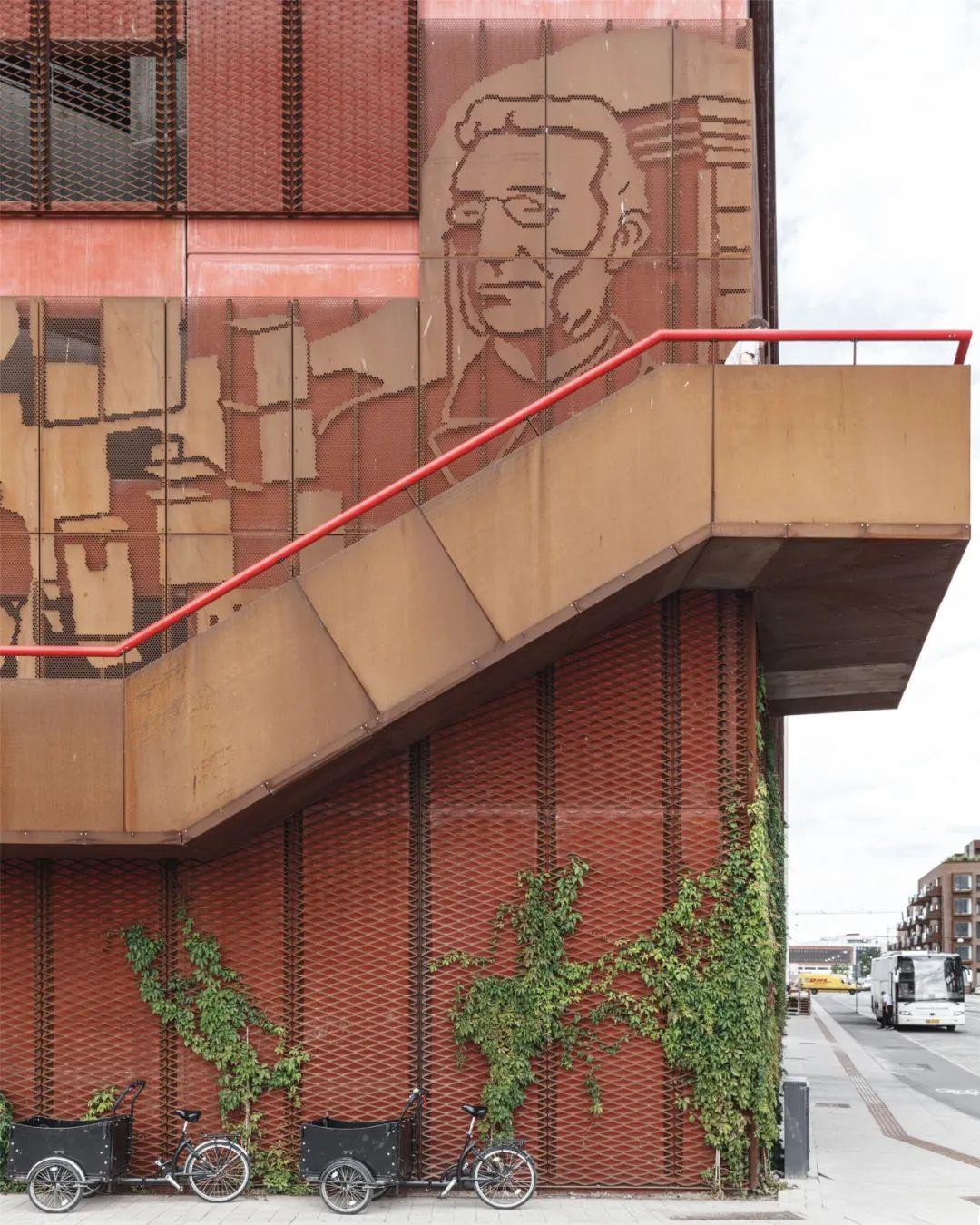

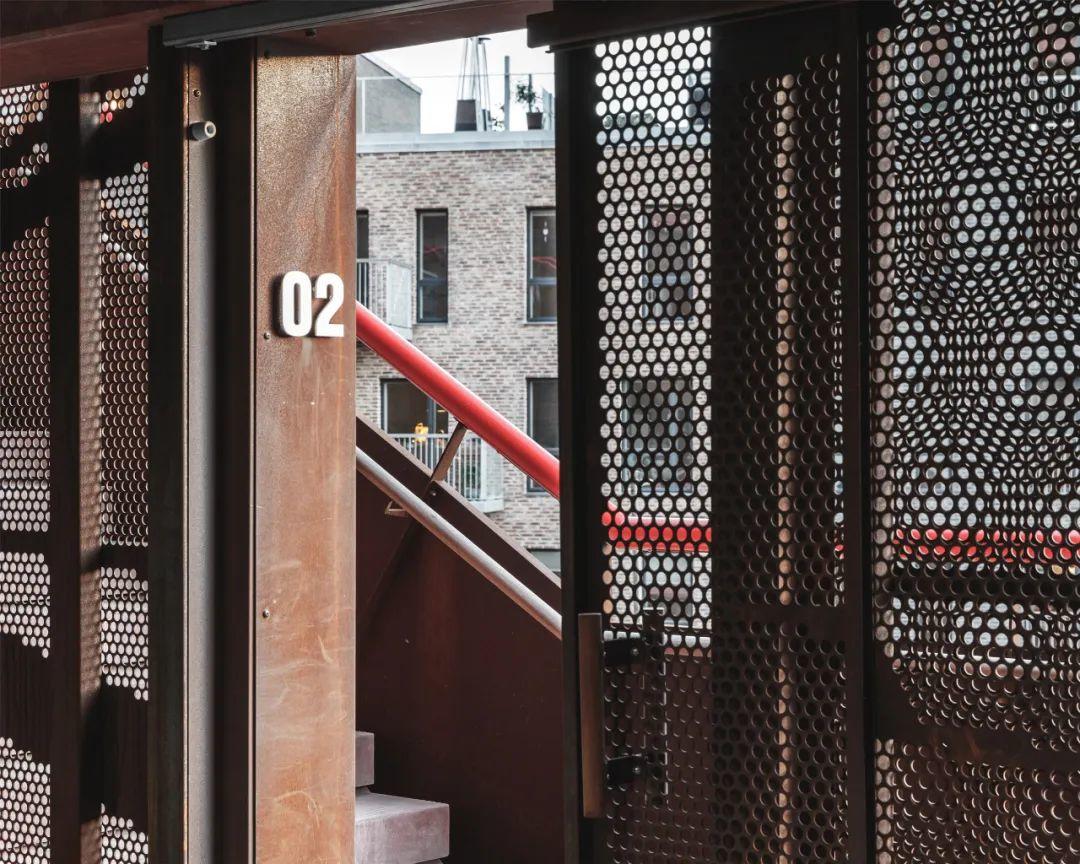
“红色的线”即是作为空间物理引导的楼梯扶手,将游客引导至屋顶的活动空间。而在屋顶,扶手则转化为秋千、攀爬架等,提供活动功能,还可以转化为栅栏等建筑元素,以强调或围合空间。这个“线”一直没有中断。从一个楼梯向上,再沿着另一侧的楼梯向下返回街道。
The red thread is a physical guide through the parking structure’s public spaces, which leads the visitor from street level, where the guide is introduced as a handrail on the staircase. As a sculptural guide it almost literally takes the visitor by the hand, and leads along the stairs to the top and through the activity landscape on the roof. Here, it becomes a sculpture and offers experiences, resting spaces, play areas and spatial diversity. Activities along the red thread are traditional such as swings, climbing sculptures etc., but also more architectural elements such as fencing and plants, which emphasises or establishes spaces. The sculpture’s journey across the roof continues uninterrupted, before leading back along the second staircase towards the street.
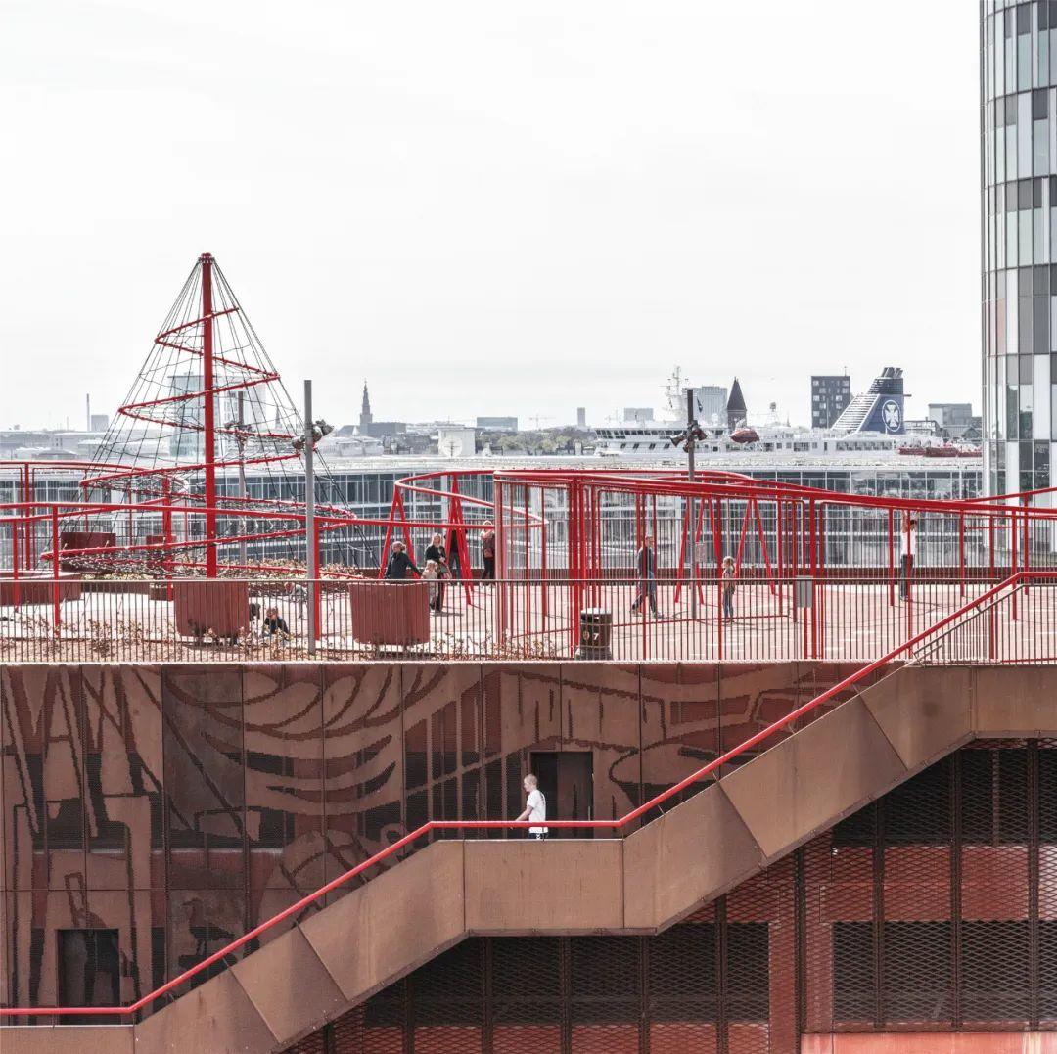
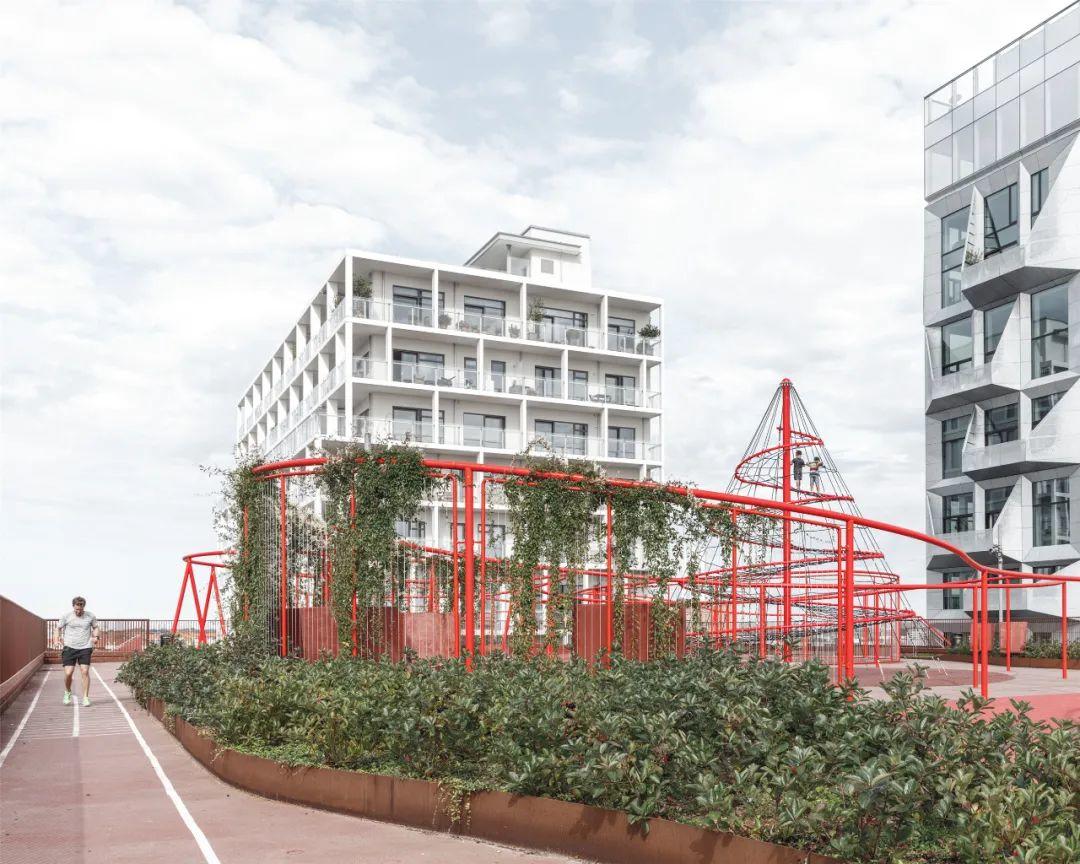
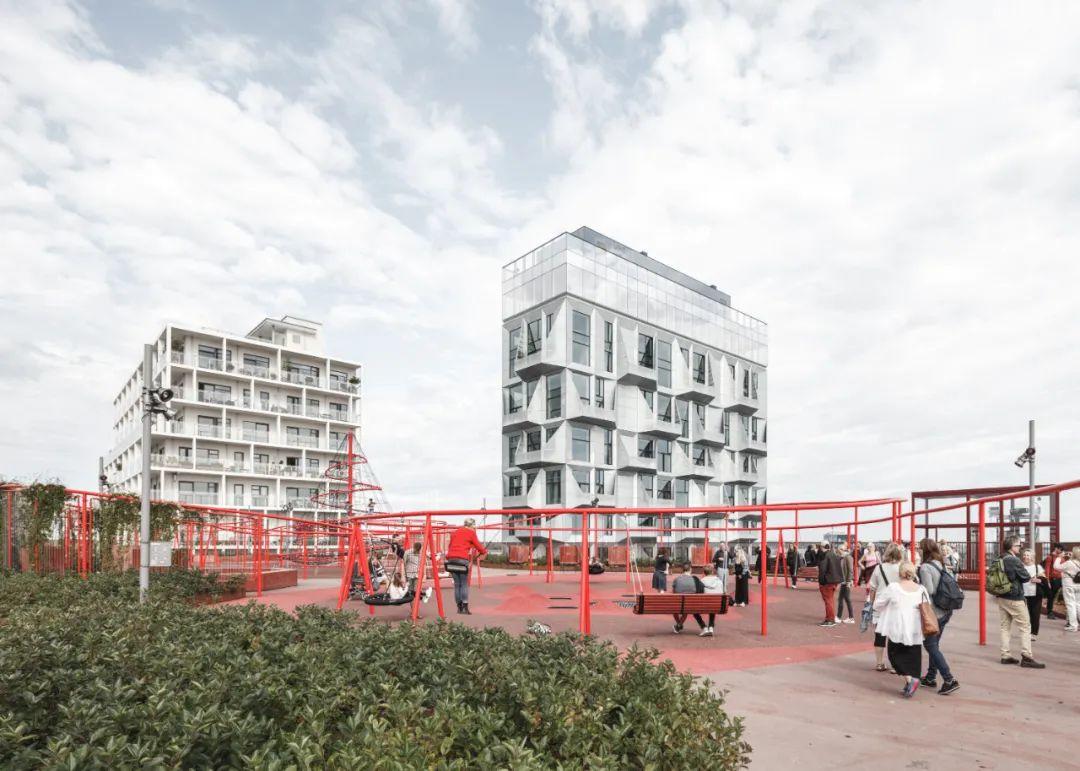
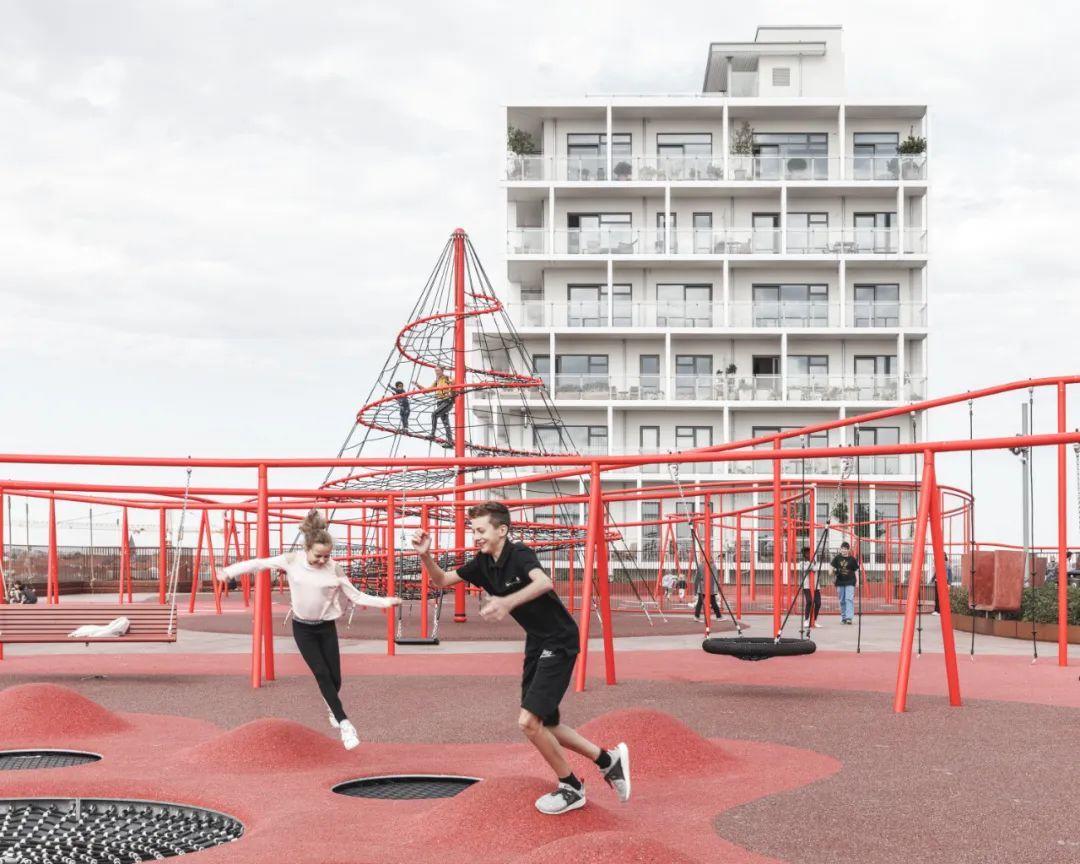


这个贯穿整个项目的“红色的线”将空间串联起来,楼梯、绿色立面、活动屋顶共同组成了这个充满活力的城市景观,吸引人们来此休闲、娱乐。该项目也将成为一个社交活动场所,服务当地居民和游客。
As such the structure becomes a red thread through the project, and connects the façade, the stairs and the activities on the roof as one single element. Combined the stairs through the green façade and the active roof make up a living, urban landscape that invites for both rest, fun and excitement. Copenhagen’s new parking house will be a social meeting ground and an active part of its local environment – as an urban bonus for locals, athletes and visitors alike.

设计图纸 ▽
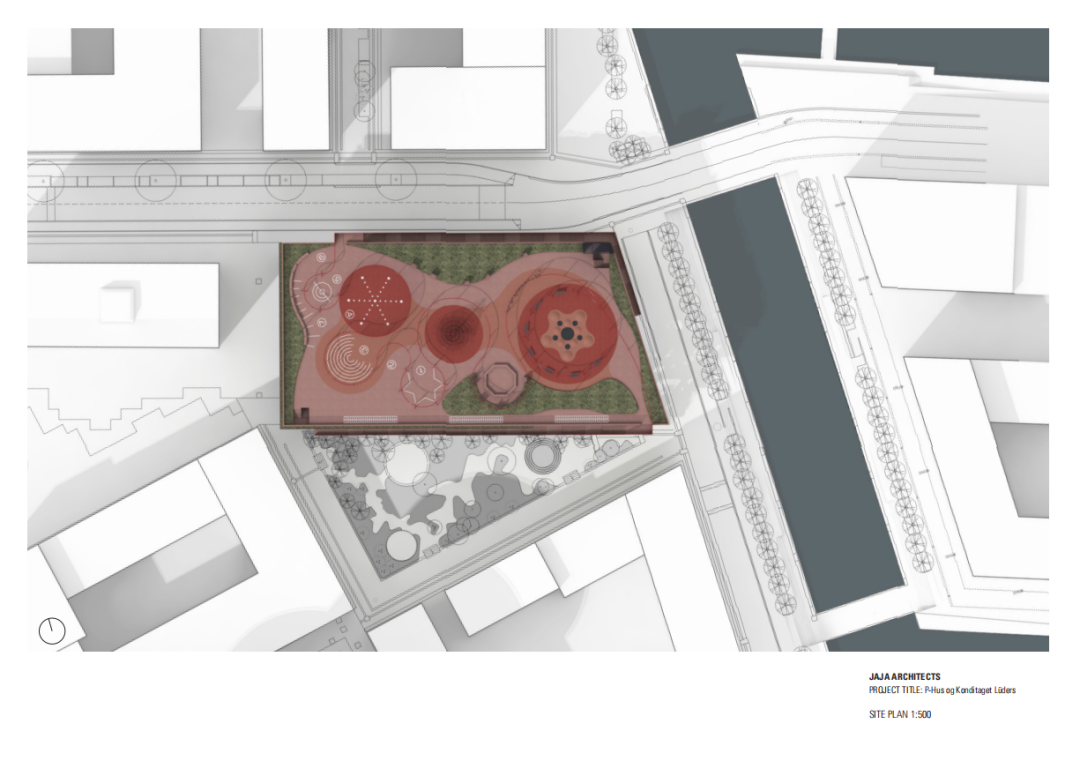
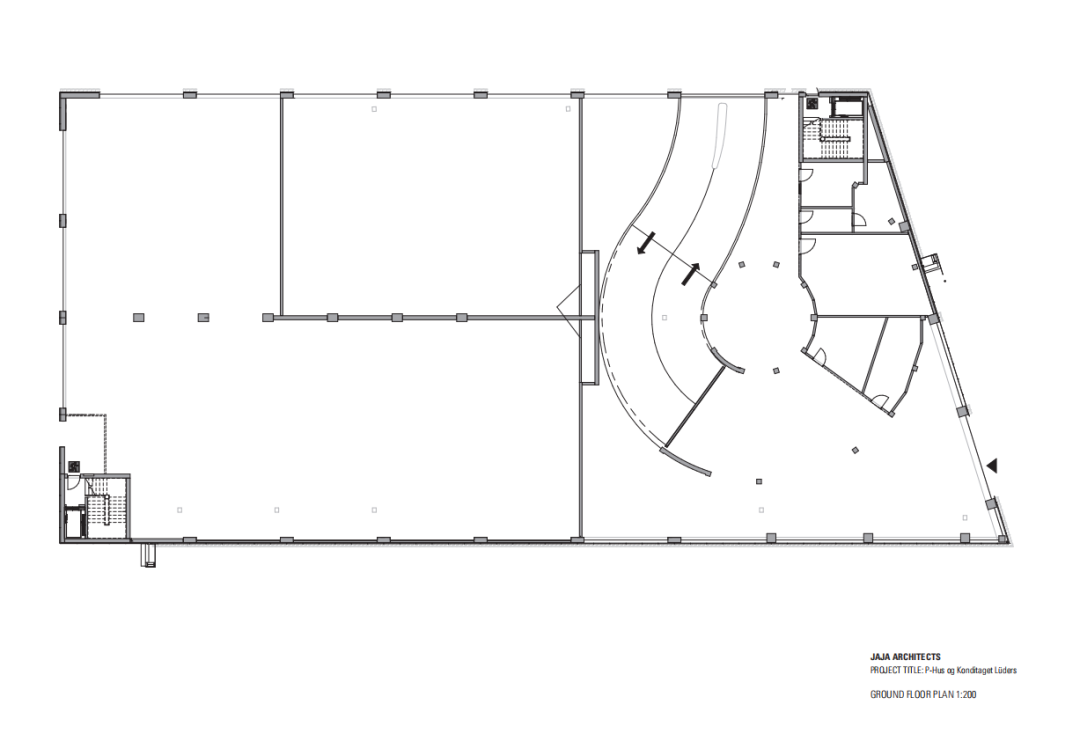
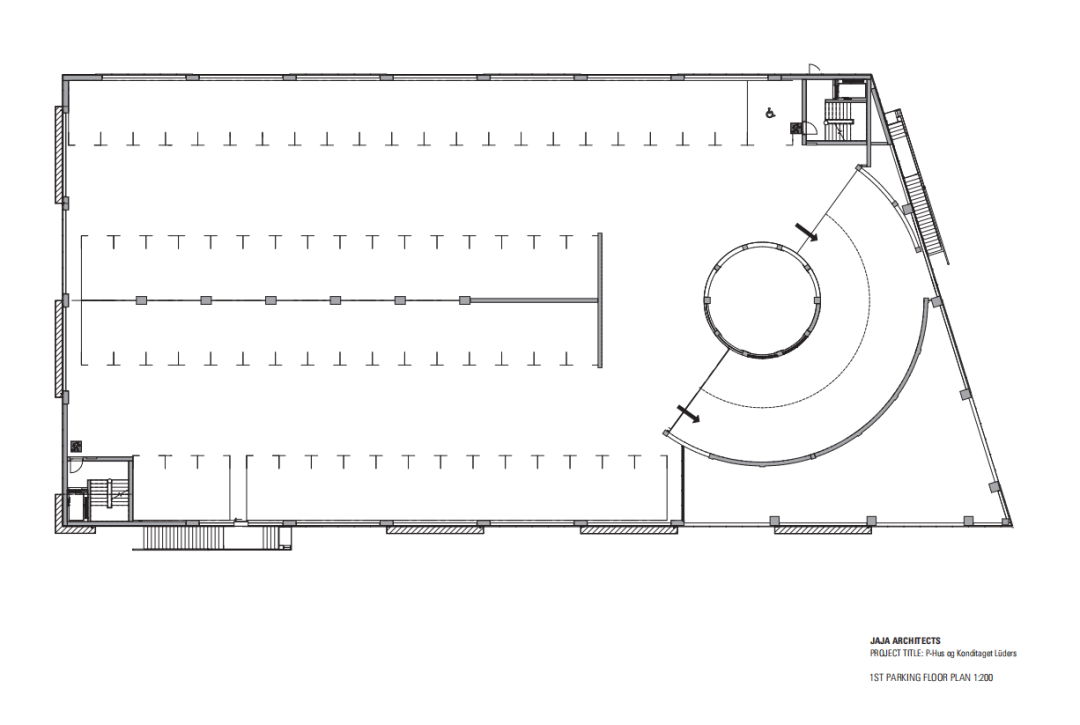
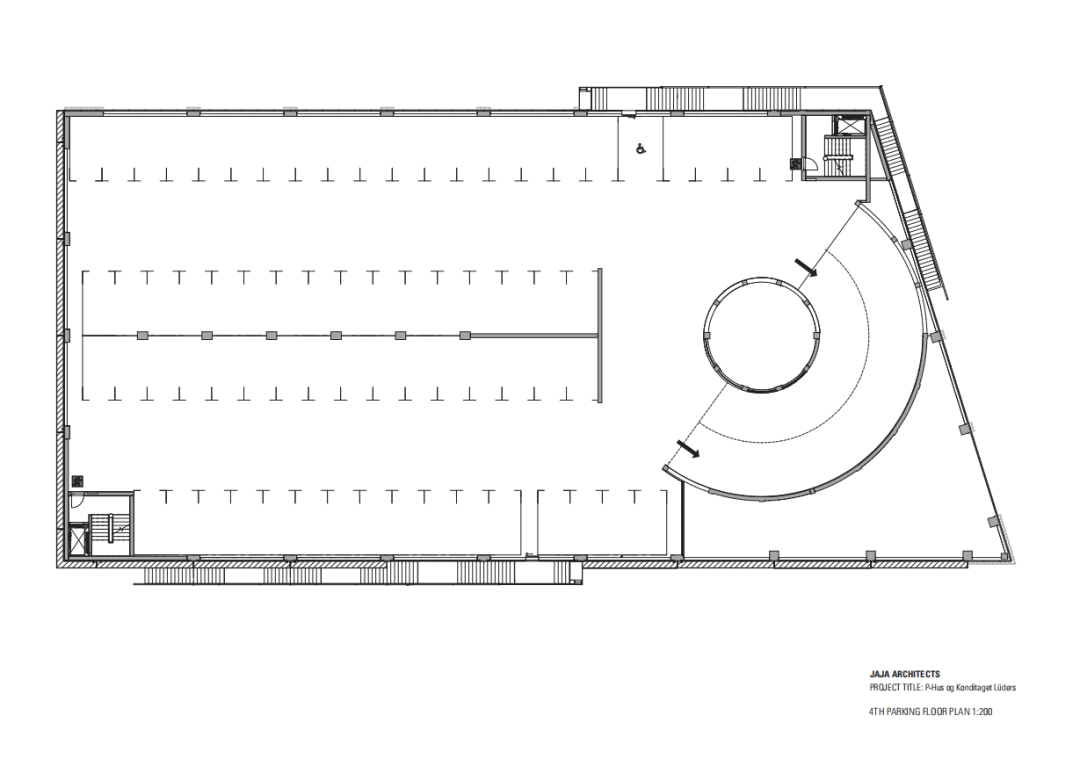

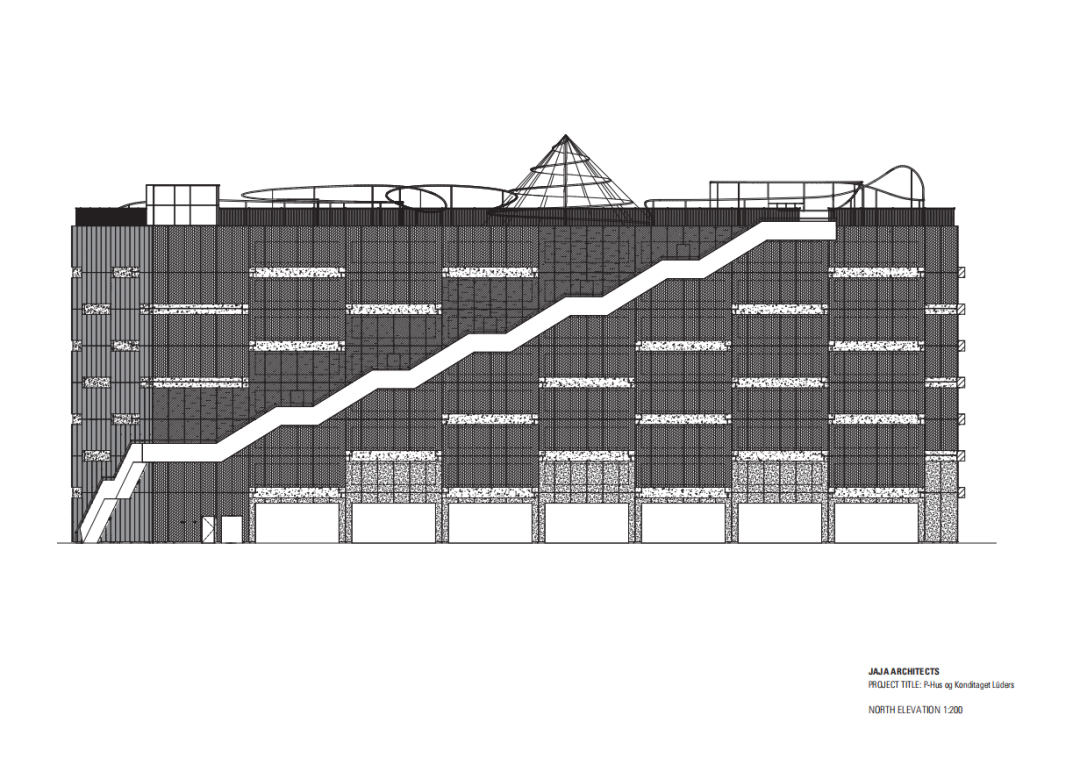
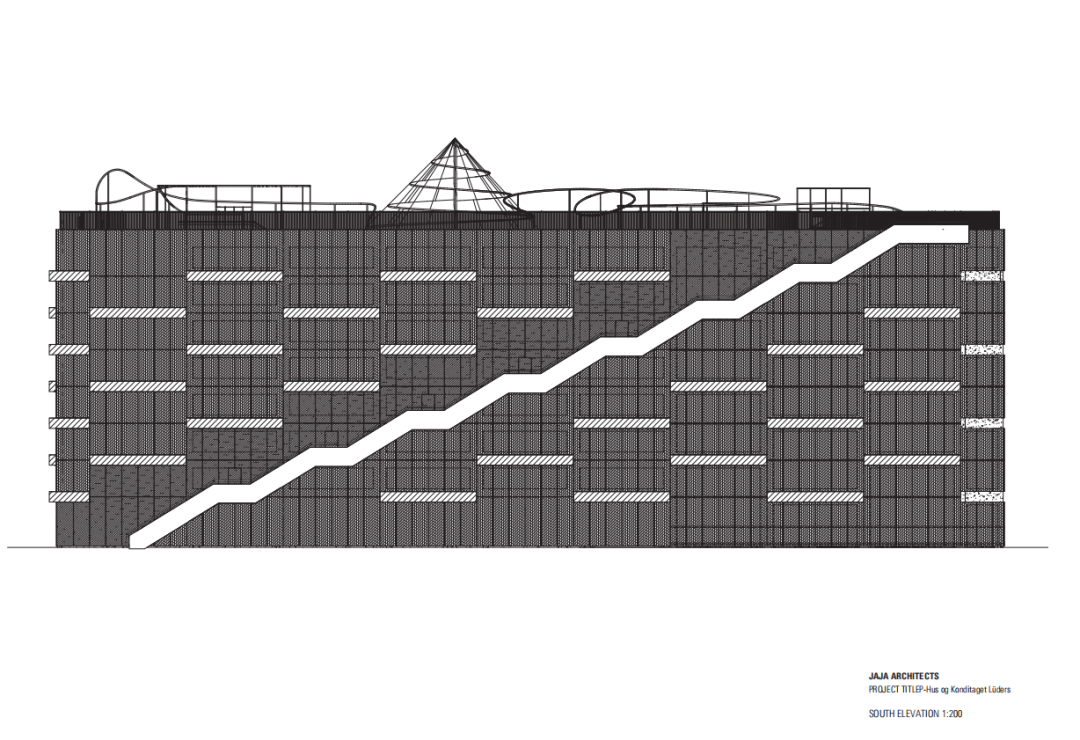
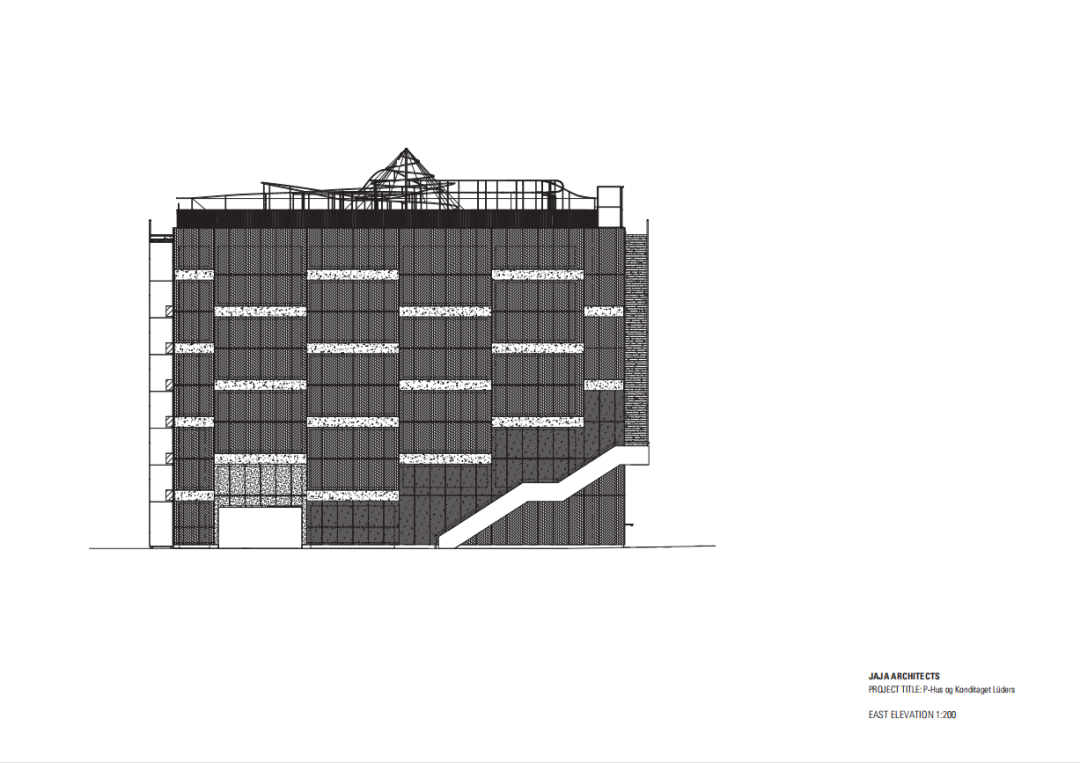
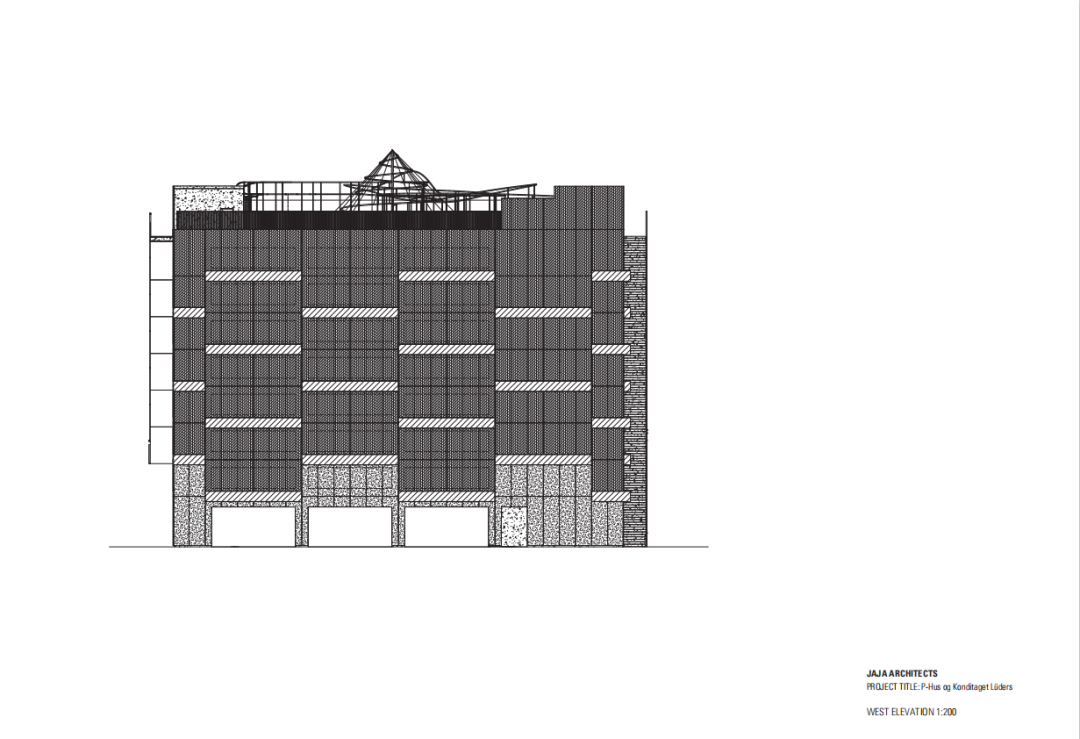
完整项目信息
Architect: JAJA Architects, Copenhagen
Client: CPH City & Port Development
Program: Green facade and activity landscape on roof
Size: +2,400m² (roof) +4,800m² (façade), parking for 485cars + 10mc
Location: Copenhagen, DK
Year: 2014 – 2016
Type: Invited competition, 1. prize
Collaboration Design Team: Søren Jensen Ingeniør, RAMA Studio, LOA, DGI
Collaboration Contractor Team: 5e byg, Aarstiderne Arkitekter, Ingeniør’ne
Nominations: EU Mies van der Rohe Award 2017, Store Arne pris 2016, WAN Adaptive Reuse Award 2016, Best Refurbished Building MIPIM 2017, ArchDaily Building of the Year 2018 – Public Architecture category
Service: Main consultant on architecture and landscape
Status: Completed
Photographer: Rasmus Hjortshøj – COAST
本文由JAJA Architects授权有方发布,欢迎转发,禁止以有方编辑版本转载。
上一篇:Orientkaj和Nordhavn地铁站 / Arup + Cobe
下一篇:从10座混凝土建筑,看当代中国的“粗野主义”