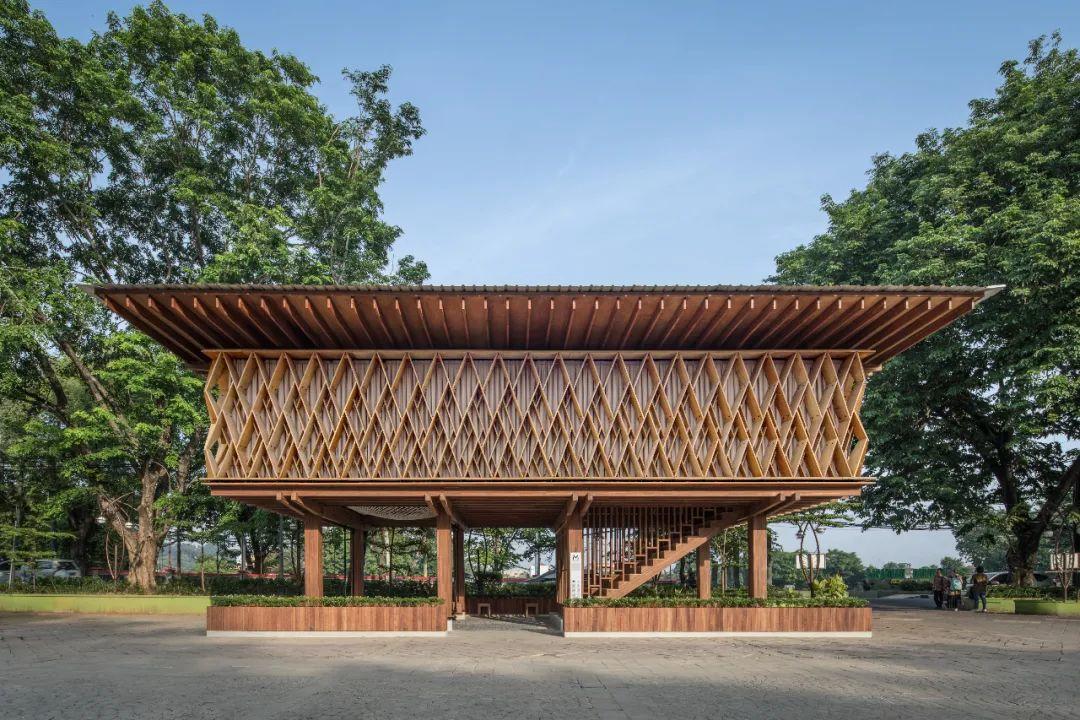
项目地点 印尼三宝垄
设计单位 SHAU Indonesia
建筑面积 182平方米
建成时间 2020
项目是该地区第五个建成的微型图书馆建筑项目,旨在利用环保材料进行设计,为低收入社区创造多功能的公共空间,提高公众的阅读兴趣。
The Microlibrary Warak Kayu is the fifth built project within the Microlibrary series – an initiative to increase reading interest by creating socially-performative multifunctional community spaces with environmentally-conscious design and materials, which aim to serve low-income neighbourhoods.

设计展现了在热带环境下,对建筑的被动式气候设计、材料,以及类型学等方面的探究。项目建于Taman Kasmaran市中心的公共广场,靠近河流,与当地一旅游景点相邻。因此,该项目不仅供当地居民使用,它还服务于更大的城市网络。
Architecturally it represents SHAU's passive climate design, material and typology experimentation for the tropical context. The Microlibrary Warak Kayu is built at Taman Kasmaran, a public square in the city center with direct proximity with a river. The library serves not only the local neighborhood but is embedded in the larger city network and thus has an increased reach.
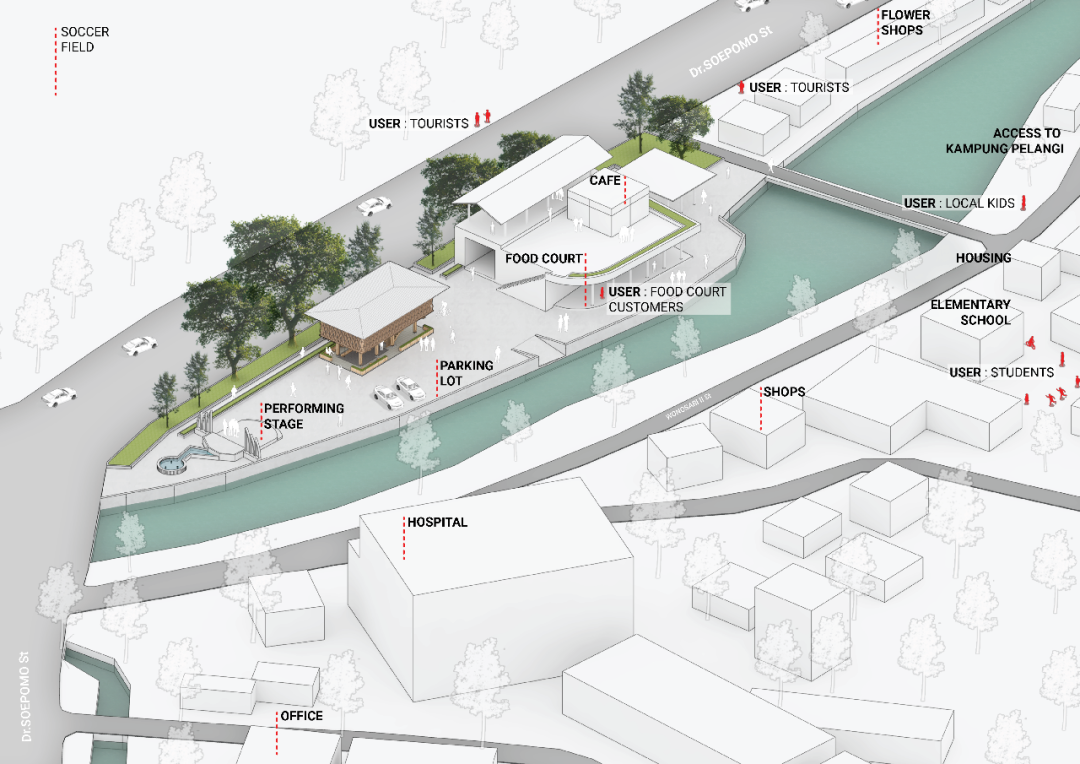
进过多次对设计进行修改,并考虑到可以通过它来展示印尼的木工工艺,最终确定的设计理念是将整个建筑架空,就像当地传统的“高跷房”(rumah panggung)一样。
After numerous design iterations, the most favorable design concept was the one with the whole building being elevated, like a traditional 'rumah panggung' (house on stilts) because it does not only function as library but adds value by becoming a neighborhood and community center, at the same time being used to promote Indonesian engineered wood products and manufacturing capabilities.
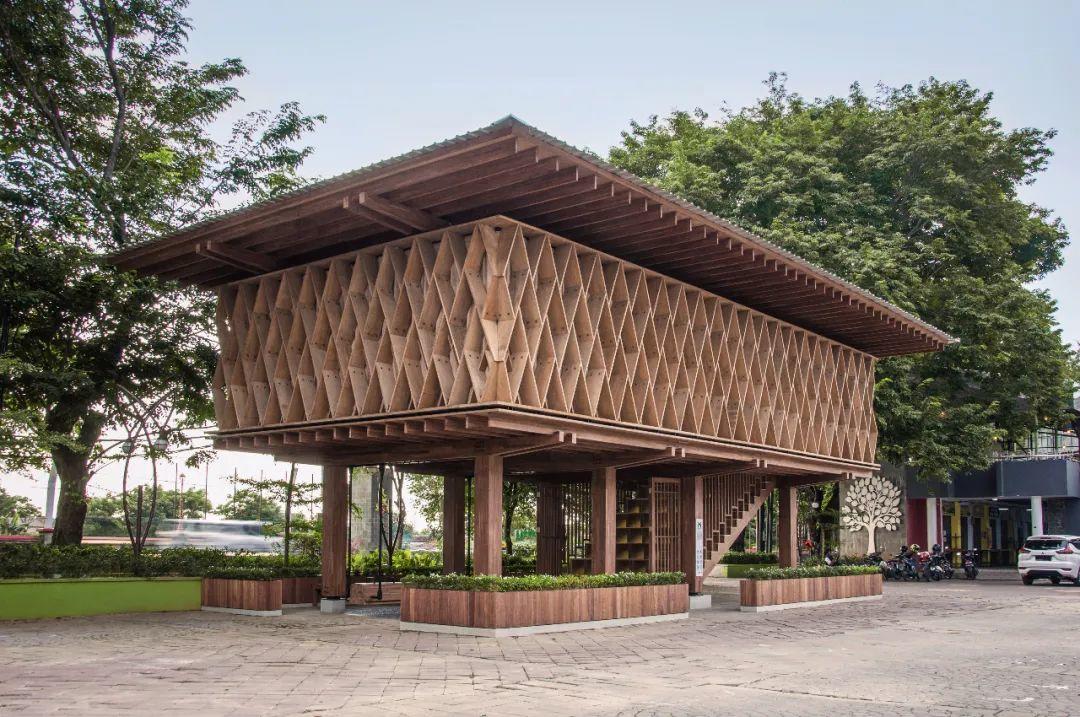


通过将建筑架空,项目提供了多样的空间配置,各式各样的活动得以举办。建筑底部是一个半户外区域,设计有宽大的木制座椅,可用来观看演讲或者电影。孩子们也会被这里吸引,因为它有一个秋千式的座椅。同时,该区域被花槽包围,营造出更为亲和的氛围。
By elevating the library, various spatial configurations, multiple programs and a wide range of activities can be offered. On the ground, is a large semi outdoor area which can be used for workshops, as well as a wide tribune seating at the entrance for watching presentations or movies, and to grab the kids' attention: a wooden swing. The ground area is framed by a ring of planter boxes to create a more intimate atmosphere.
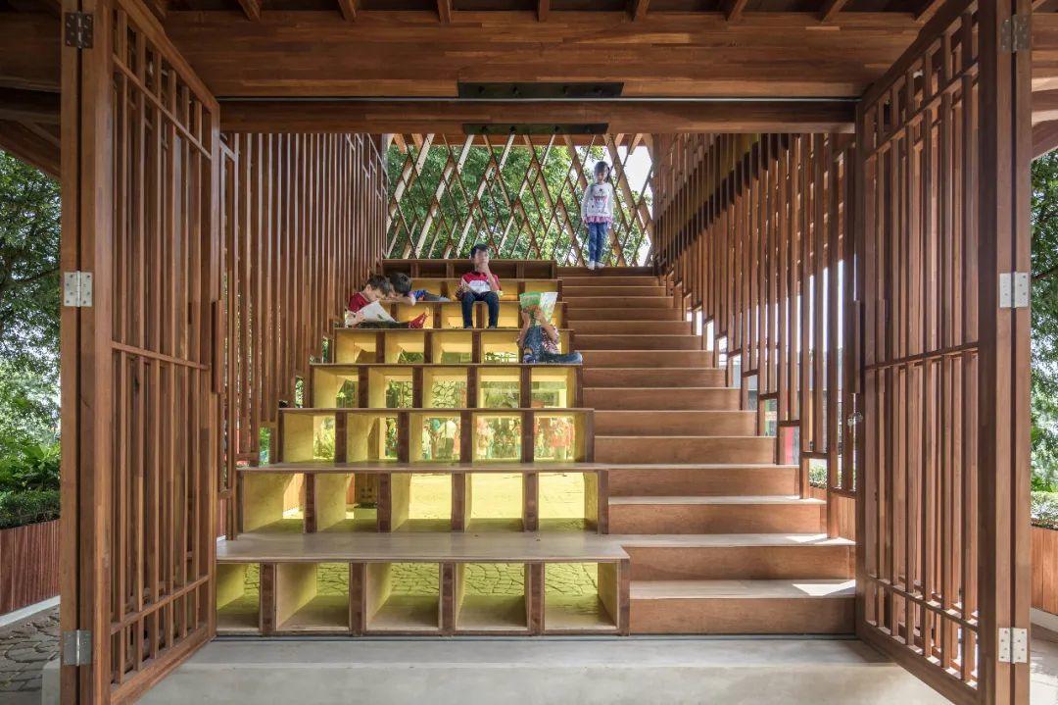
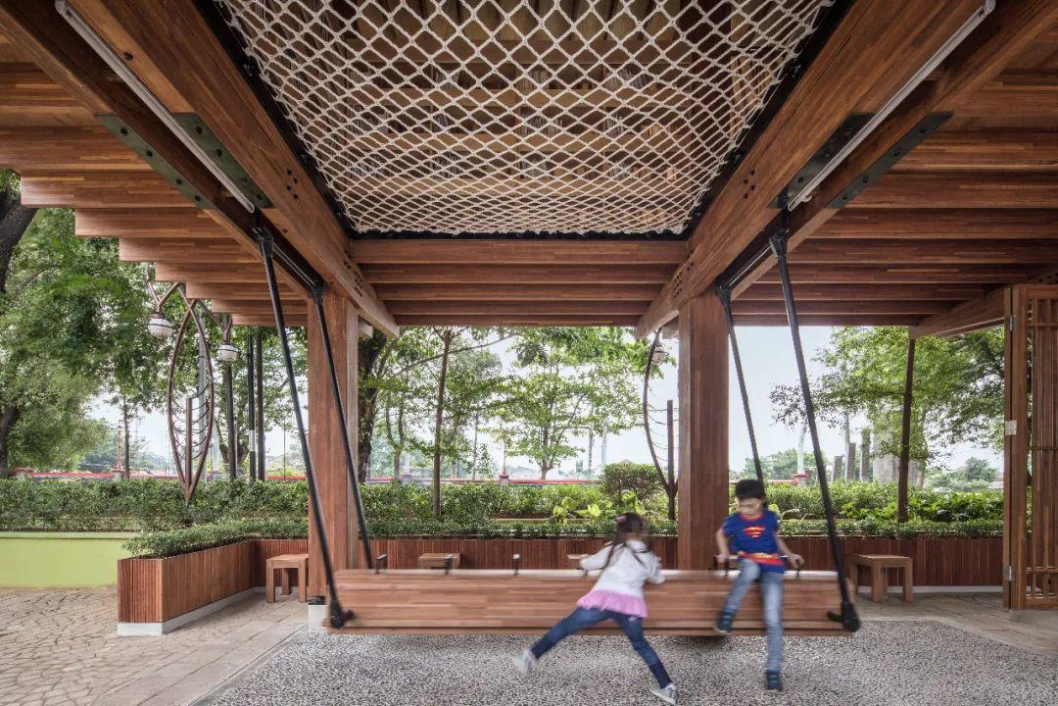
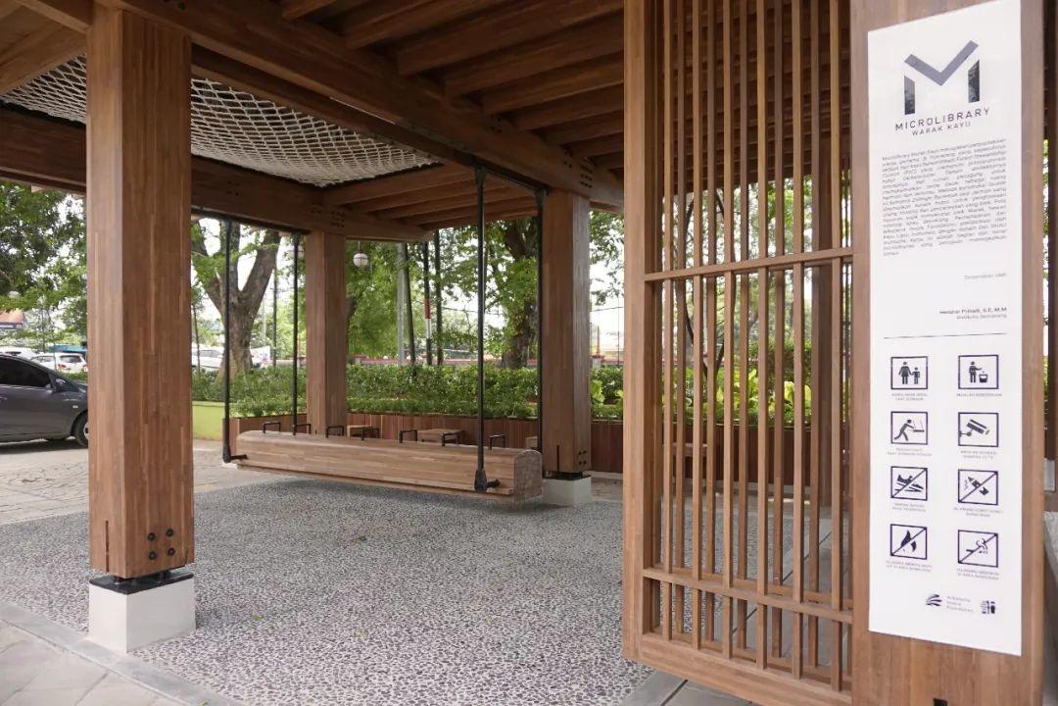
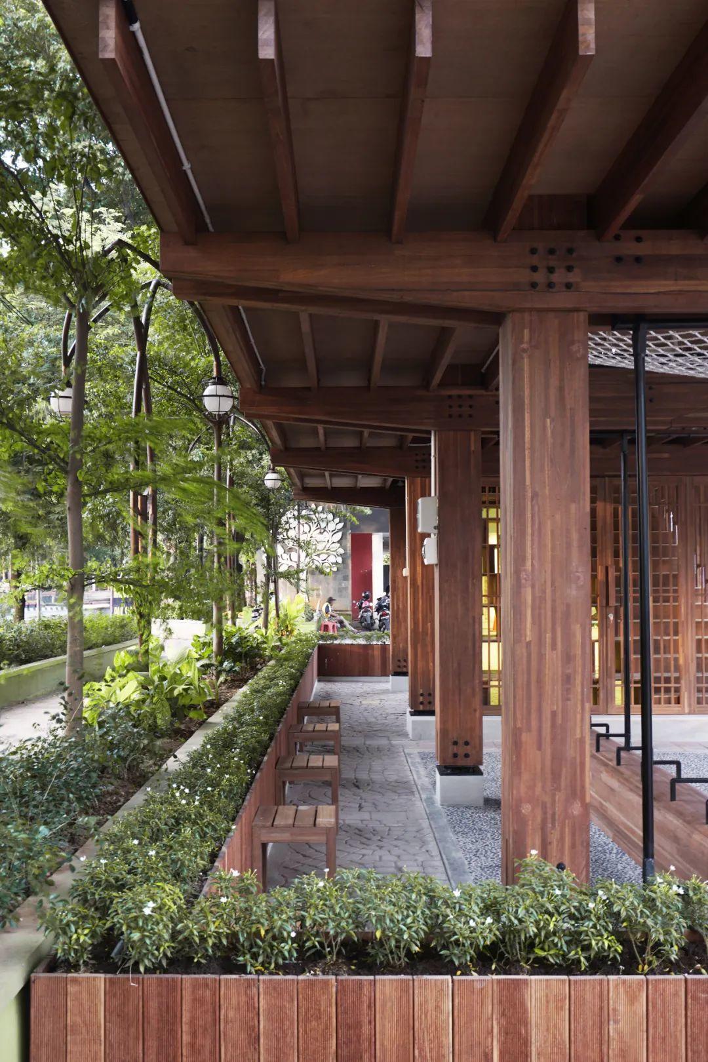
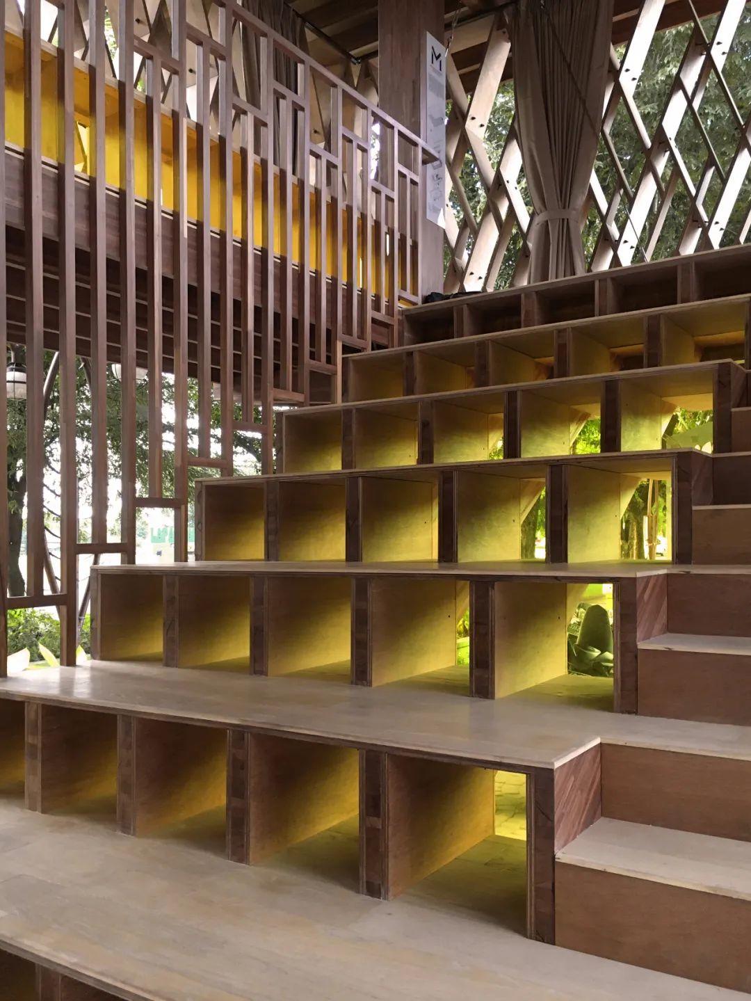
被架空的建筑作为图书馆使用,在中空部分设计有一个大网,孩子们可以在这里看书、放松,能直接与底部空间的家长或者朋友交流。
Upstairs in the library itself, there is a net where kids can lie down, relax and read but also directly communicate with parents and friends in the space underneath.

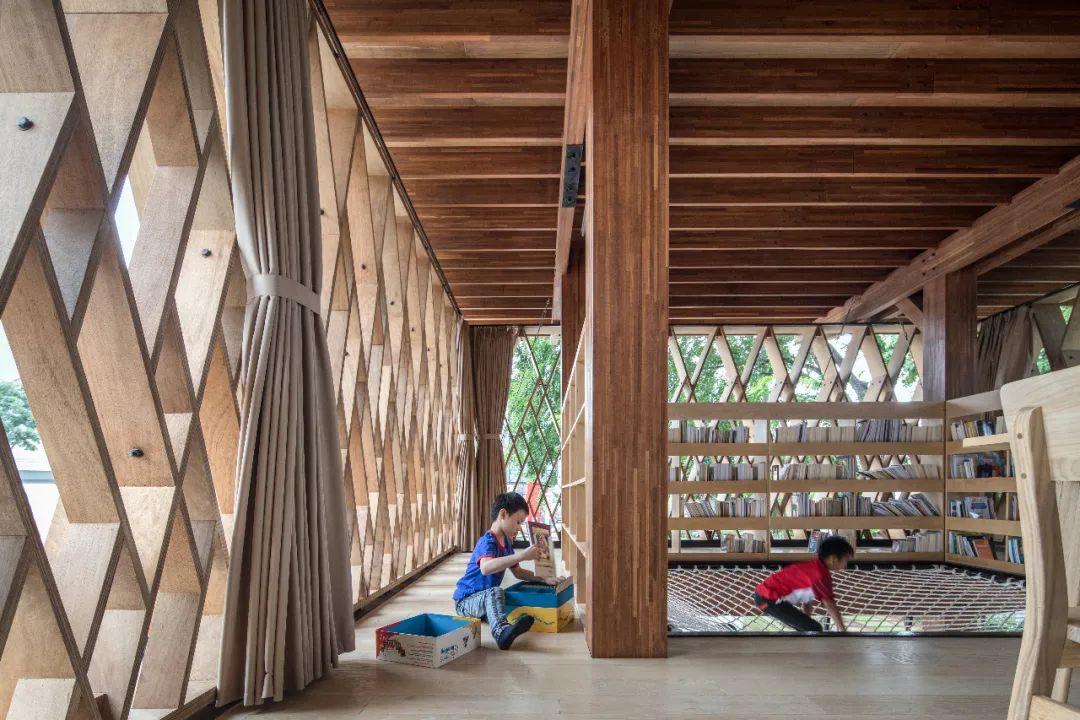
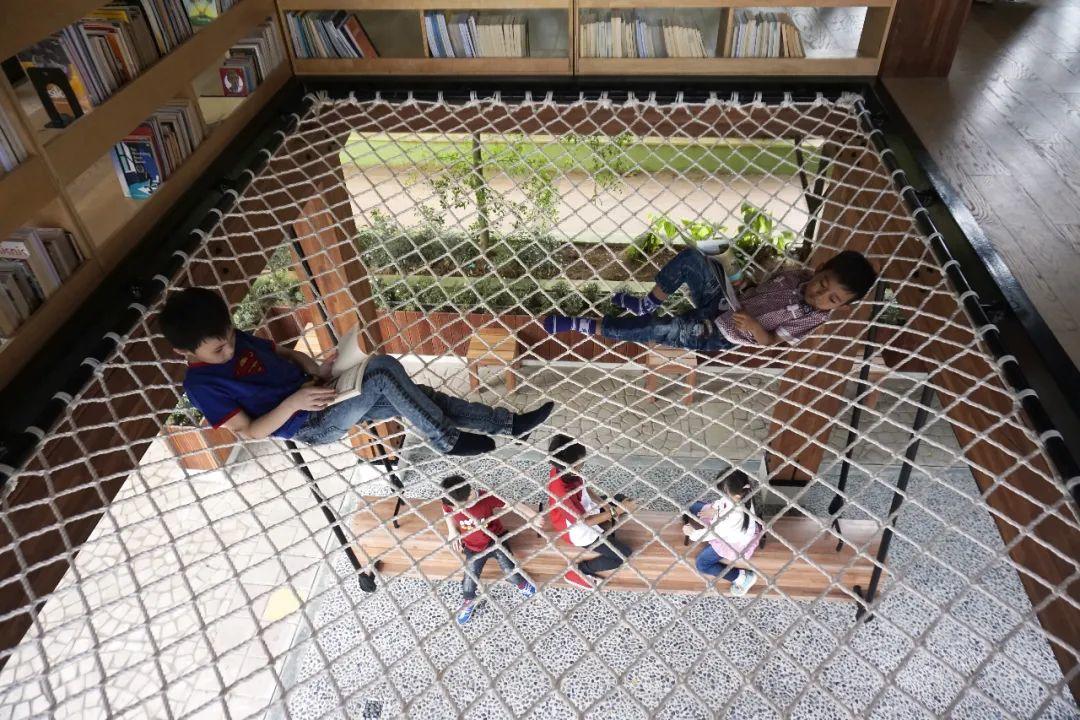
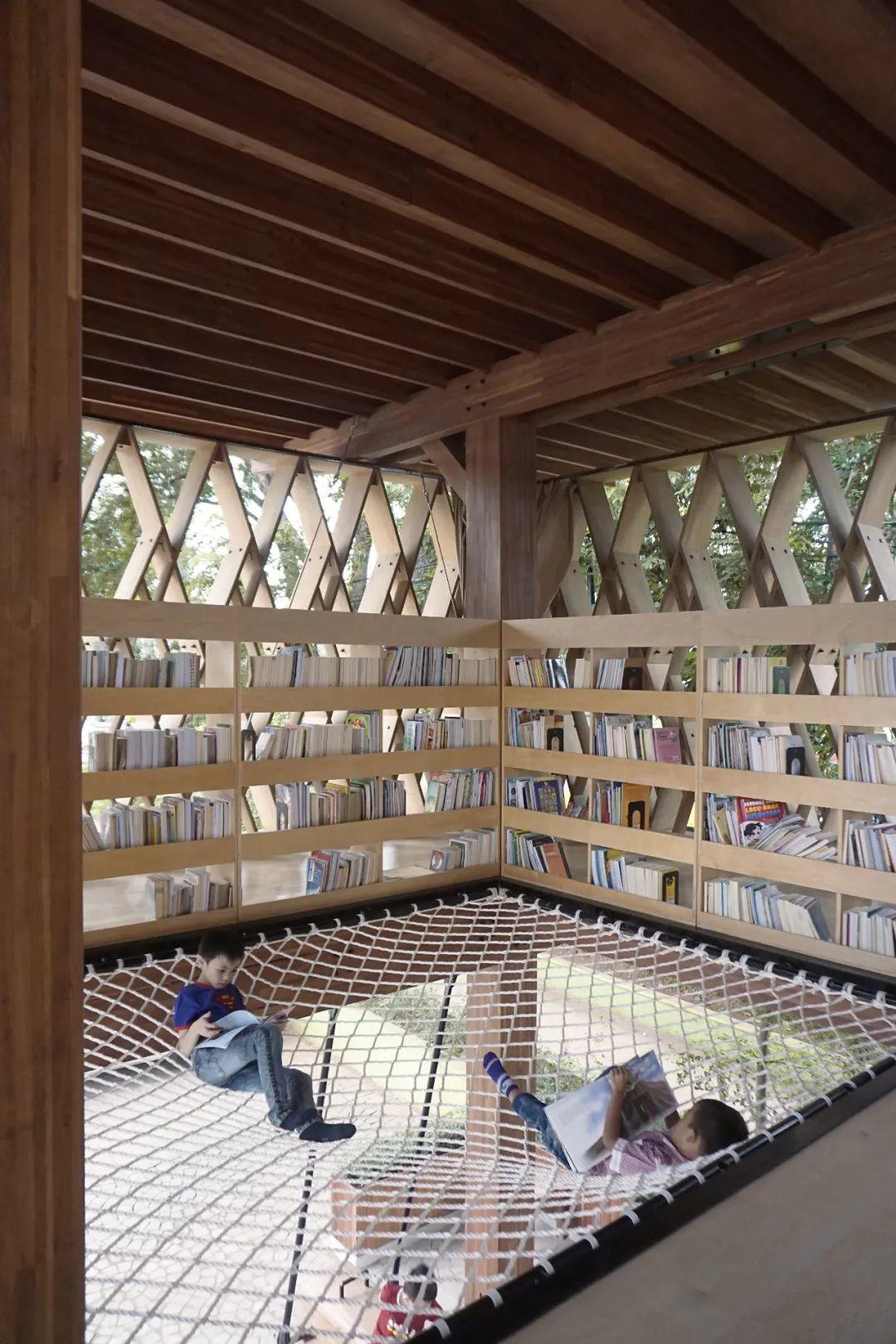
百叶窗基于20世纪20年代德国的“Zollinger Bauweise”结构系统进行设计。它的形式呈现独特的菱形图案,正好与当地神话中的神兽“Warak Ngendog”龙鳞般的皮肤相似,这个神兽在该地每年的节庆活动中都会出现。因此,项目的名称为“Warak Kayu”,在印尼语中的意思是“木制的Warak”,很好地展现了这个设计的来源,能向更多人传播该含义。
The brise soleil was based on the 'Zollinger Bauweise' a construction system which was developed in the 1920's in Germany. It is a form of reciprocal system, resulting in a distinctive slightly shifted diamond pattern. This pattern happens to resemble a local mythical creature 'Warak Ngendog' and its dragon-like skin, displayed during annual festivals in Semarang. Hence the name Warak Kayu in Indonesian – meaning Wooden Warak, which is a positive narrative for communicating the design to a wider audience.
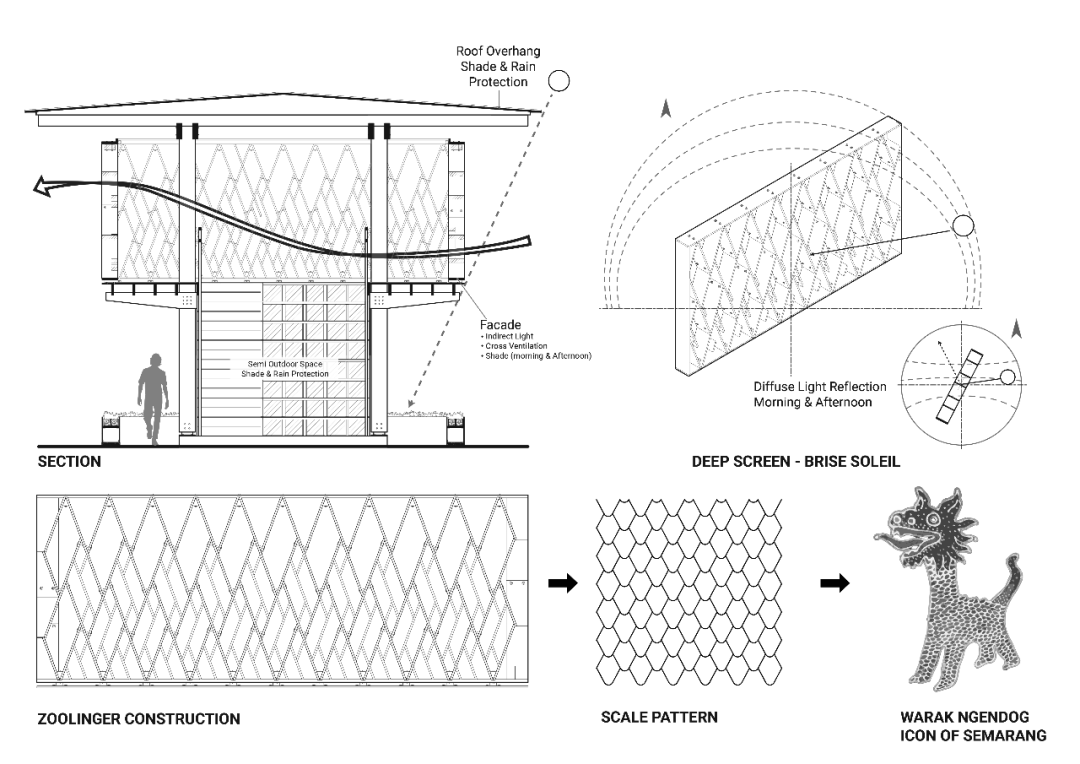
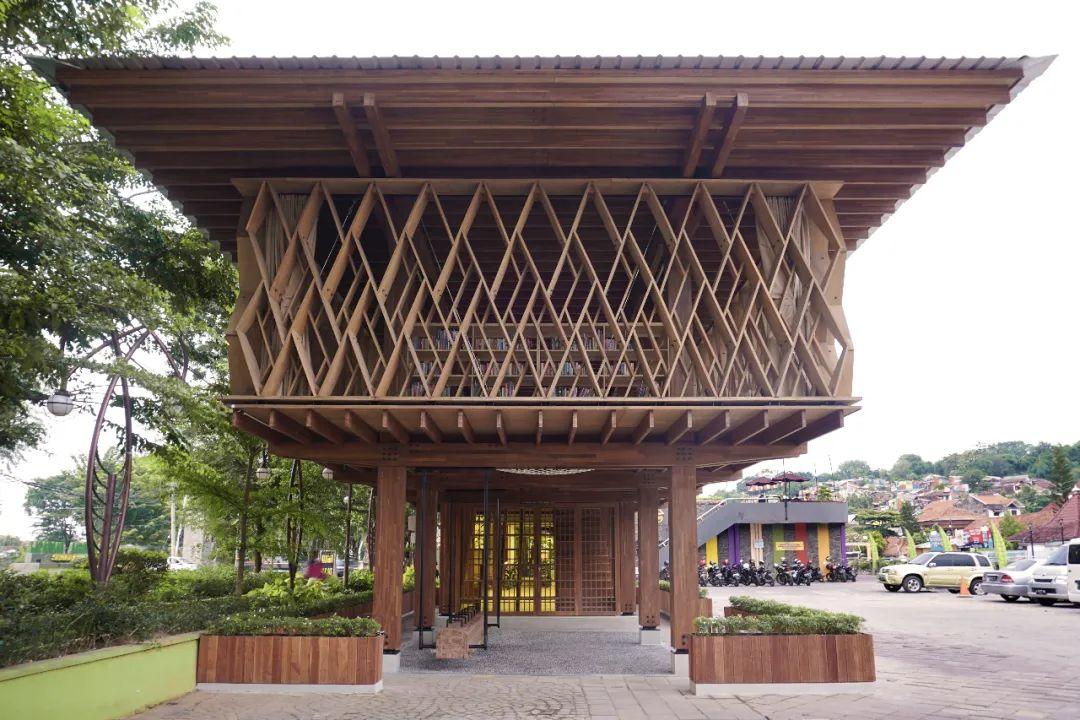
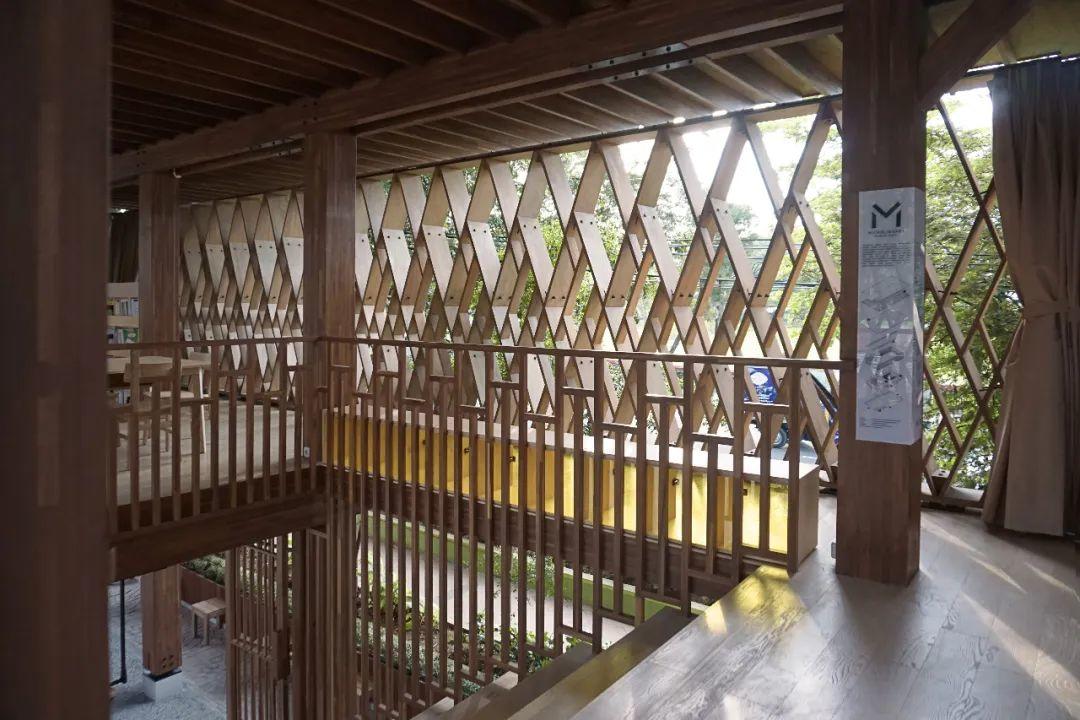
由于该地区属于热带季风气候,建筑利用被动式气候设计,通过交叉通风的方式进行降温,也能将建筑内的湿气排出,防止书籍发霉或损坏。同时,设计有遮阳装置,防止过多热量的产生。屋顶悬挑出来的部分能在中午提供遮阳。百叶窗的宽度根据太阳光路径以及与建筑的角度关系确定,可以很好地在早晨和下午阻挡较低高度的太阳照射。光线无法直接照射进室内,在没有人工照明的情况下,漫反射的阳光也足以提供看书的光线。
The Microlibrary Warak Kayu is designed around passive climatic design aspects. Semarang has a Tropical Monsoon Climate, the building is cooled down by means of cross ventilation and solar heat is prevented from entering using shading elements. The roof overhang provides shading around noon. An egg-crate like deep screen – Zollinger brise soleil is designed to block the lower sun altitude angles in the mornings and afternoons. Direct sunlight cannot enter the building in an unobstructed way. As a result, the diffuse-reflected sunlight is sufficient to read books without artificial lighting. In addition, the depth requirement of the Zollinger brise soleil was determined by the angular relationship between the sun path and building rotation. The cross-ventilation aspect also helps to drag the moisture out of the building and prevents books from getting moldy or damaged.
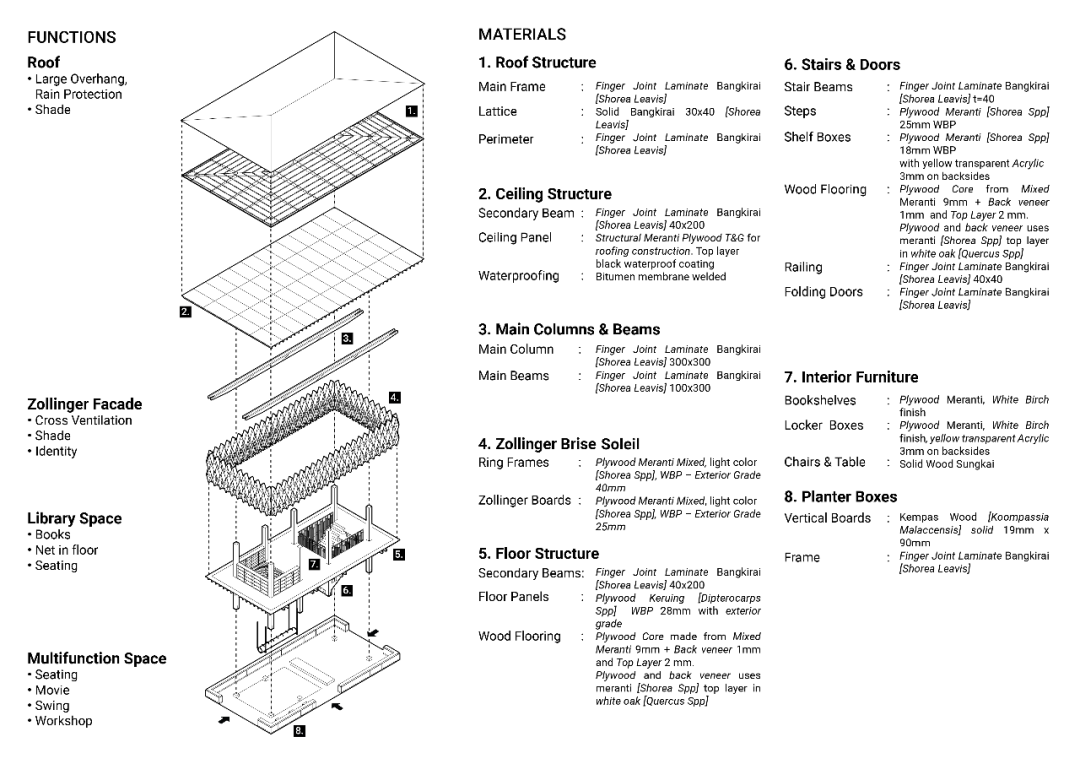
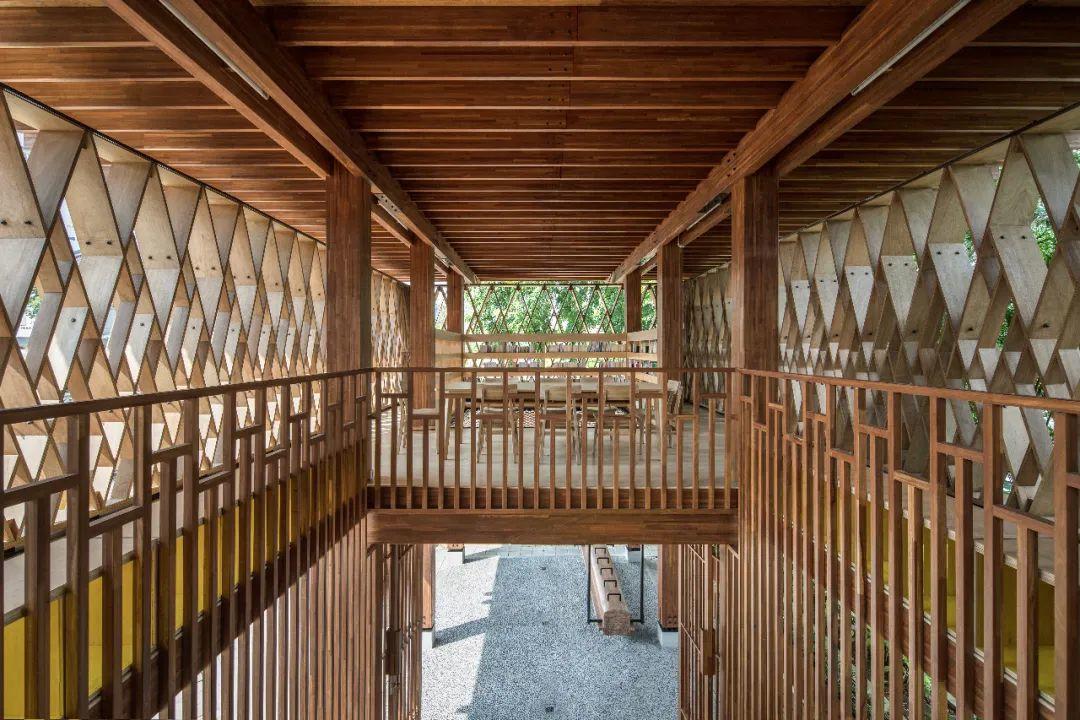


木材作为建筑材料,是一种可再生材料,而且在对环境的污染和碳足迹等方面都优于许多其他材料。项目采用了各种类型的木制品和木种。主要的结构部件如柱子和横梁,使用以巴劳木为基础的指接层压板。巴劳木属于热带硬木,具有很高的耐候性,经常被用于露台和户外家具。而且,生产过程中产生的多余的、小块的副产品可以被加工成指接的条状构件,对材料做到了最大程度地利用。地板和百叶窗的材料则选用不同厚度的柳桉木胶合板。
Wood as construction material outperforms many other materials regarding embodied energy, water and air pollution, carbon footprint, and it is also a re-growing material. Various types of wood products and wood species were used. For the main structural components like columns and beams Bangkirai-based FJL (Finger Joint Laminate) was used. Here only Bangkirai – a tropical hard wood with high weather resistance often used for outdoor furniture and decks – is used. The byproducts of this manufacturing in form of leftover and small-cut wood pieces are trimmed and processed for finger joint strip elements. That means, the whole structural elements also make use of factory leftovers. For decking and the Zollinger Brise Soleil different Meranti-based plywood types in various thicknesses were employed.

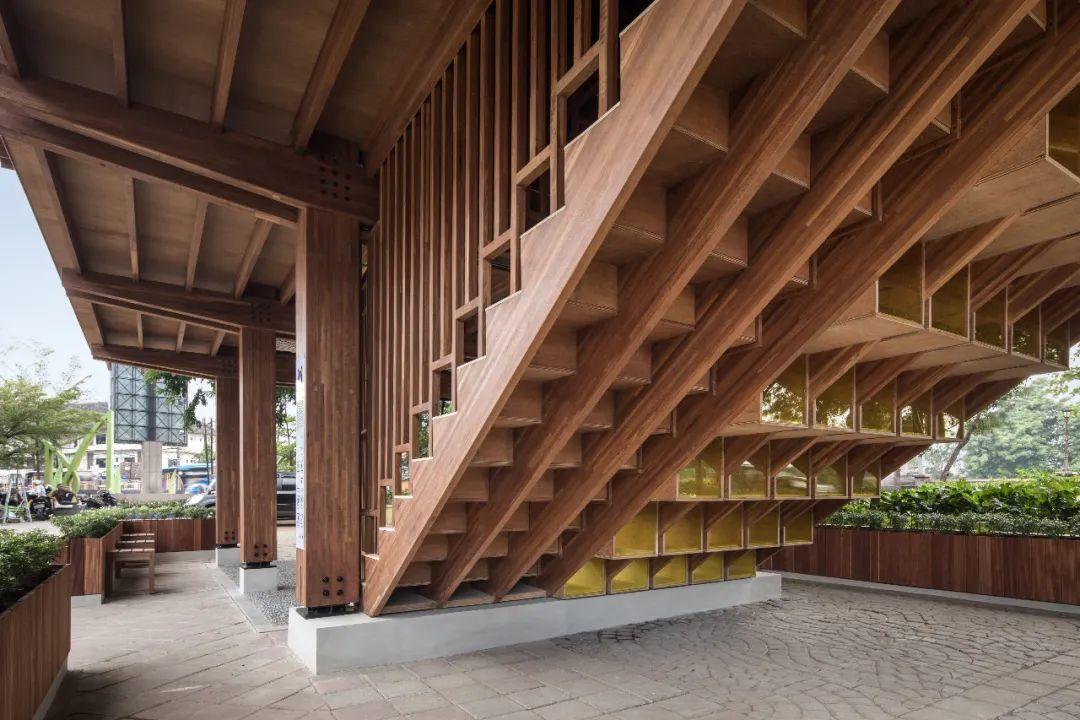

除了混凝土基础外,所有的木制构件都是在工厂预制,然后运输到现场。这意味着在组装过程中,对环境的直接影响较小,同时也缩短了施工时间。此外,在工厂预制,施工过程更安全,而且精度也更高,从而减少了浪费。主要结构构件采用了工程和木匠技艺混合的方式进行连接,以延长结构的使用寿命。
Apart from the concrete foundation all wooden elements are prefabricated at the factory in Semarang and then transported within 20 km to the site. Prefabrication of the elements at the factory, on-time delivery and on-site assembly means generally less harmful impacts on direct environment during assembly and at the same time, faster construction time. In addition, with prefabrication at the factory, due to a safer construction process but also higher degree of precision is reached; which in return produces less waste. The construction of the main structural elements uses a mixture of engineered connections and carpenter joints for prolonging the main beams due to manufacturing practicality.
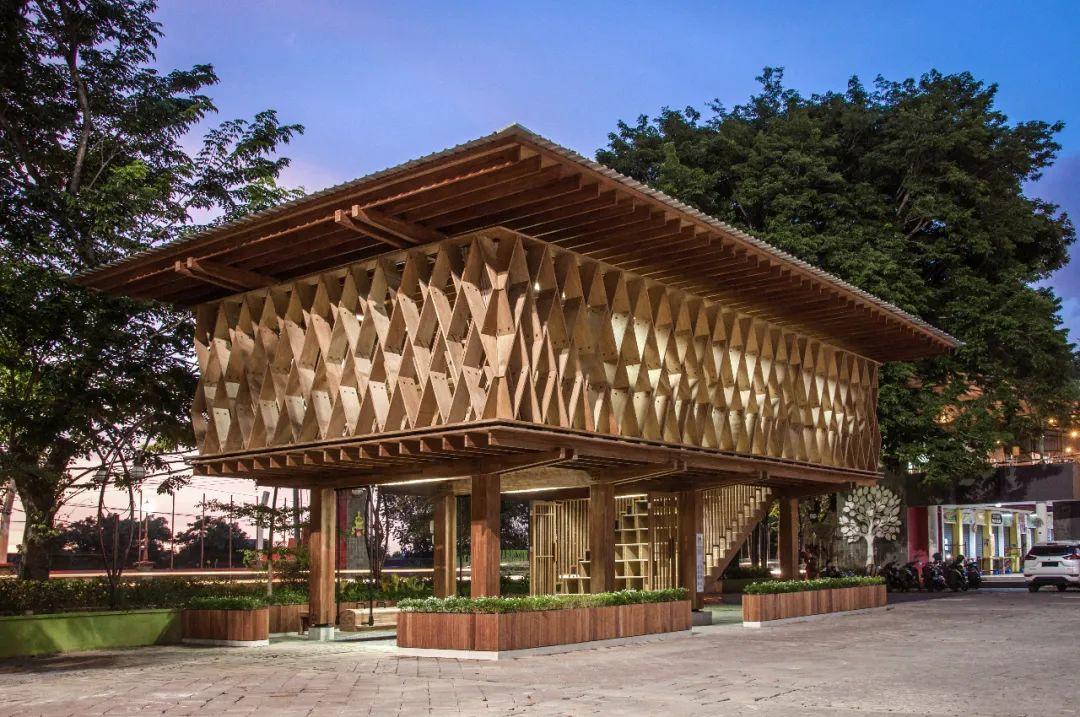
设计图纸 ▽
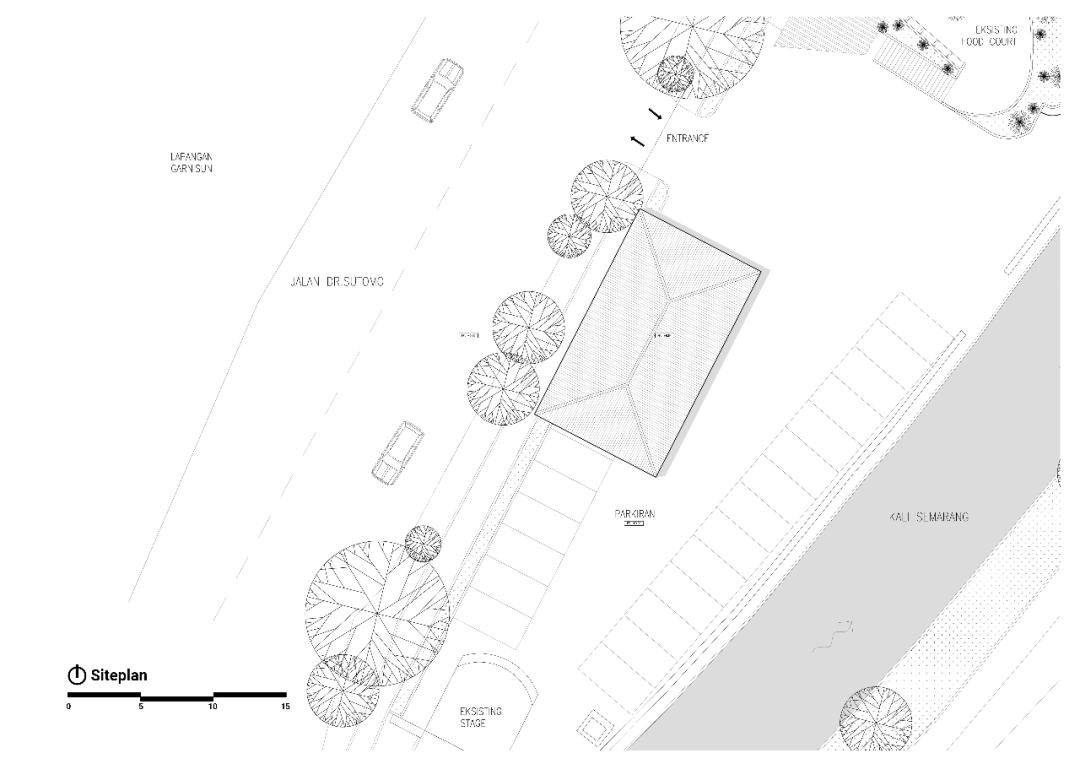
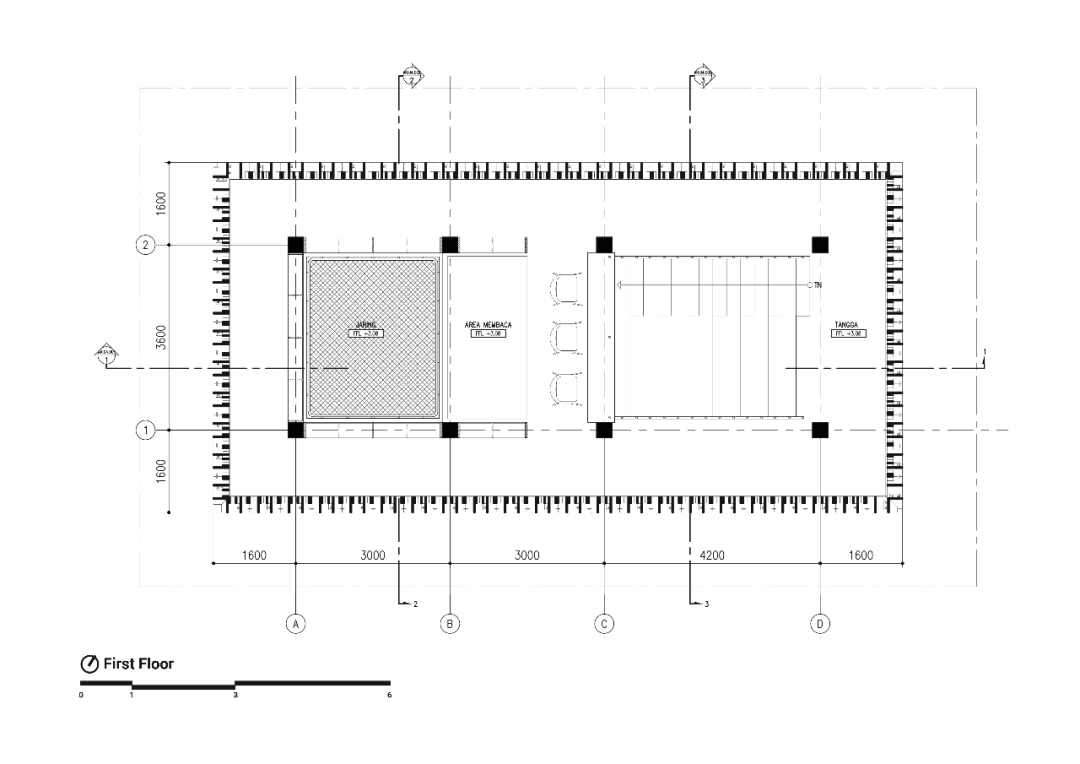
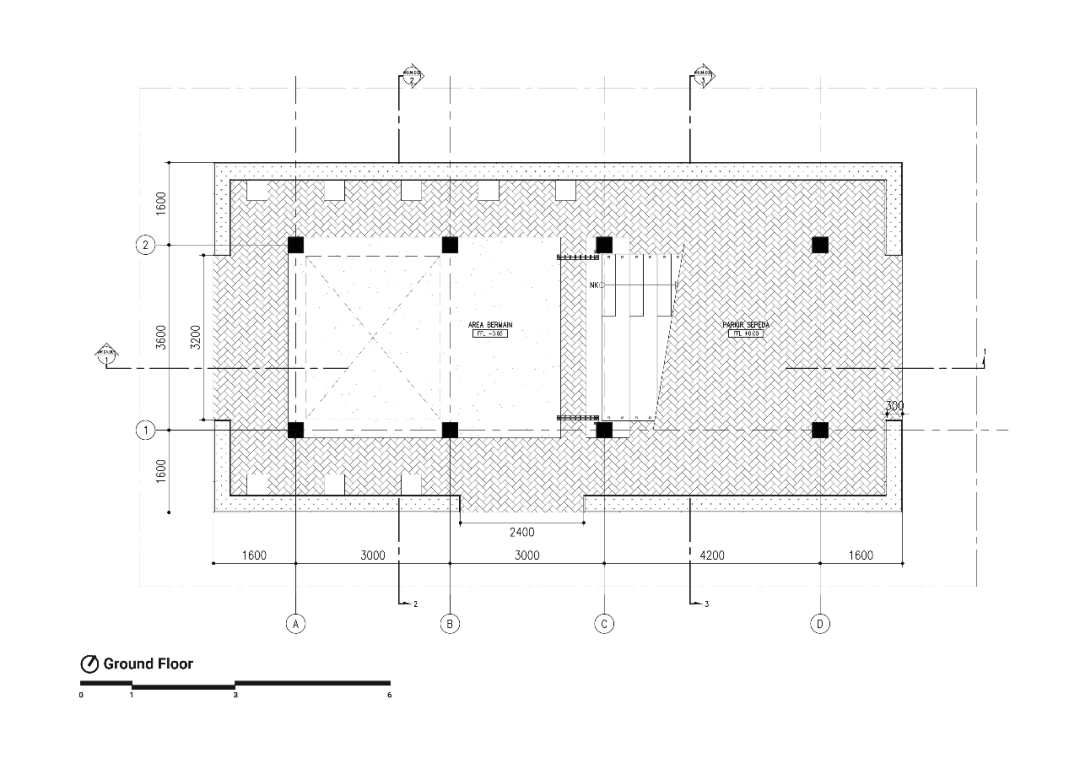
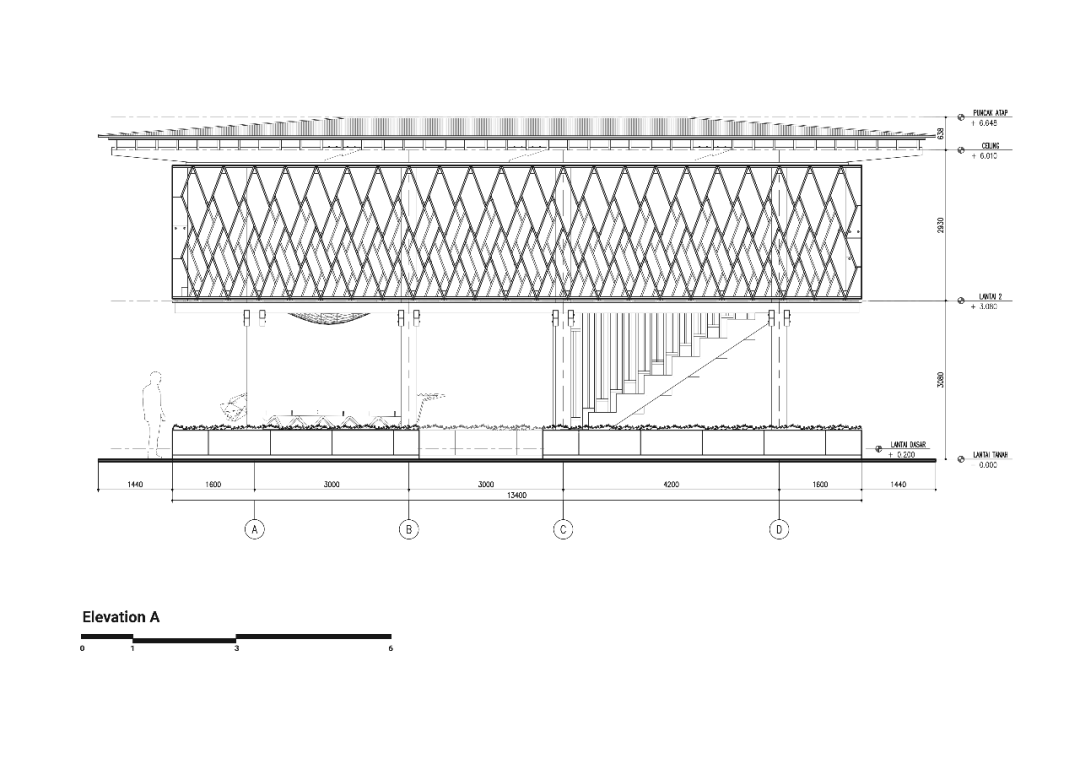
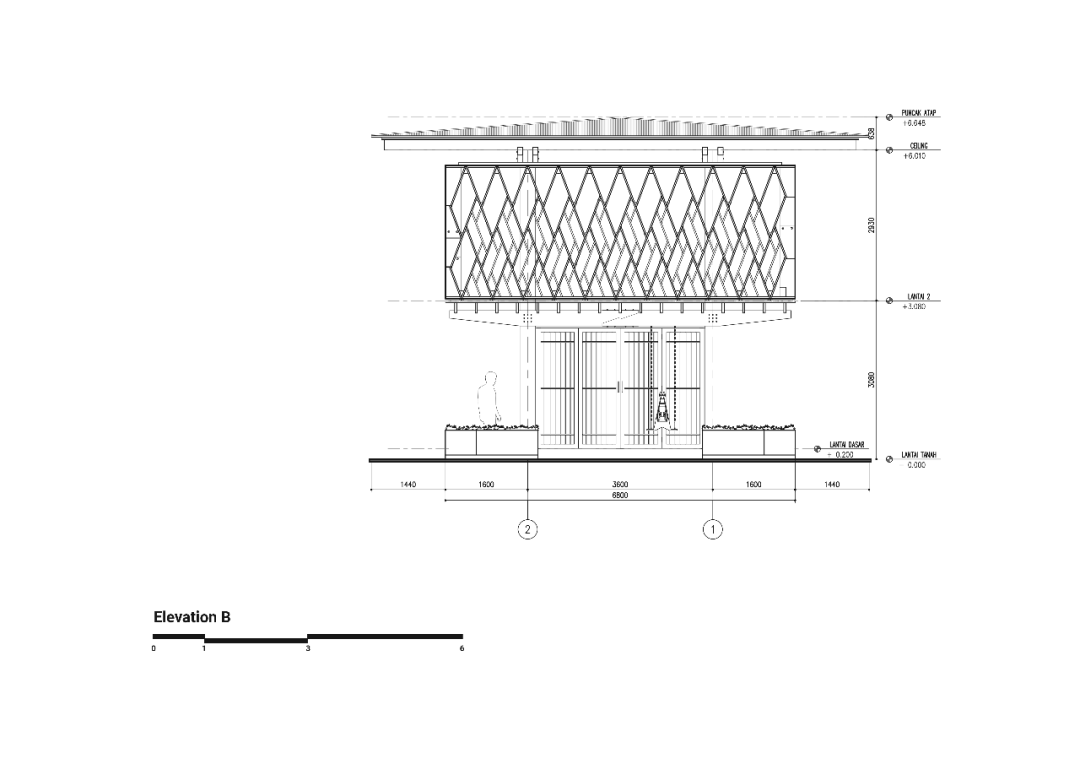

完整项目信息
Client: Arkatama Isvara Foundation: Michael Sutanto, Yessica Leoni Suryaharja
Location: Taman Kasmaran, Semarang, Central Java, Indonesia
GFA: 182m²
Construction costs: 75,000USD
Site area: ~1000m²
Footprint: 91m²
Building height: 6.65m
Architect – SHAU Indonesia: Florian Heinzelmann & Daliana Suryawinata with Rizki Maulid Supratman, Muhammad Ichsan, Alfian Reza Almadjid, Multazam Akbar Junaedi
Structural Engineer: Joko Agus Catur Wibowo
Prefabrication – PT. Kayu Lapis Indonesia: Andre Sulistyo Purnomo, Dodong Budijanto Purnomo, Yosep Bayu Setiyawan
Contractor: RAH Contractor
Photography: KIE & team
本文由SHAU Indonesia授权有方发布,欢迎转发,禁止以有方编辑版本转载。
上一篇:方案 | 山水景观与传统工艺交融:峨眉山麦芽威士忌酒厂 / 如恩设计研究室
下一篇:曲面屋顶下的公共空间:众里·凤栖 广度禅修中心 / 深圳清舍建筑设计有限公司