
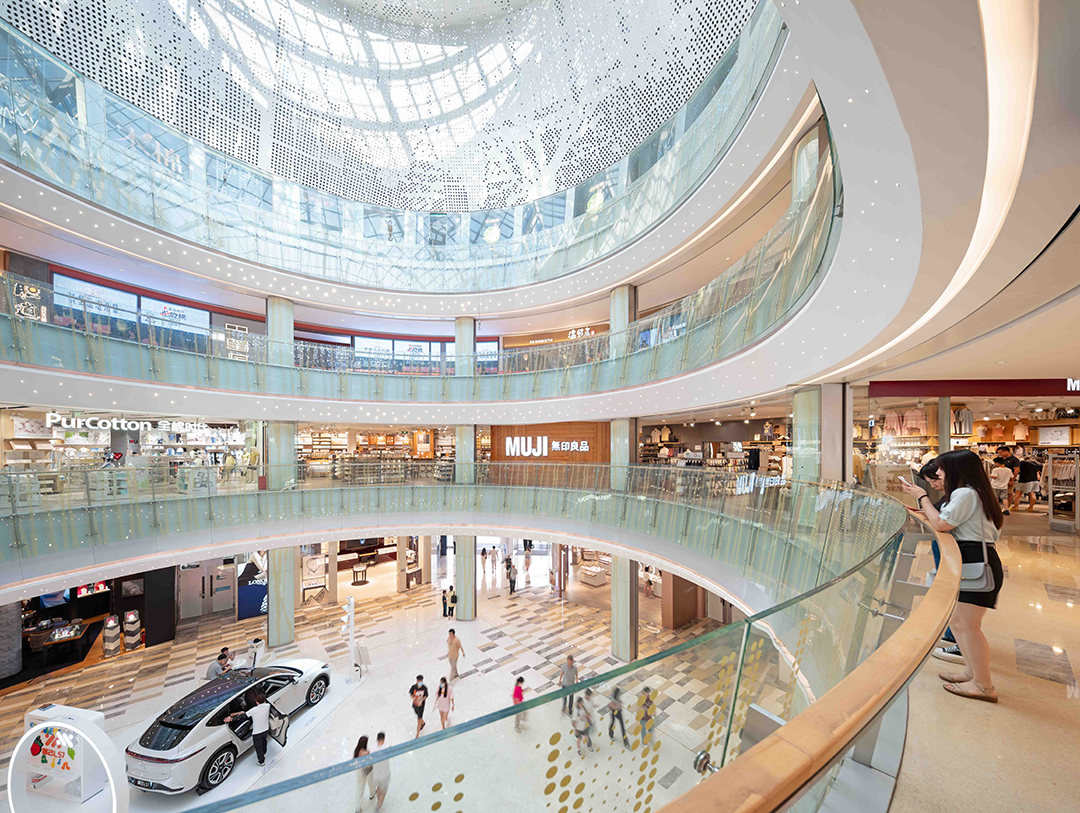
设计单位 Aedas
项目地点 广东深圳
建成时间 2021年
建筑面积 85,000平方米(一期)、40,000平方米(二期)
本文文字由Aedas提供。
在深圳快速城市化进程中,作为中心区的福田CBD发展迅速,在这里人们的生活方式被重新定义。全新的购物习惯、工作模式以及社交方式,带来了与众不同的“商业-工作-文化”互相平衡的城市空间。为满足日新月异的生活需求,Aedas执行董事林世杰带领团队翻新修缮了一期位于中心地段的情景式购物中心福田星河COCO Park,以及南侧由君悦百货改造而成的福田星河COCO Park二期。
Under rapid modern urbanisation, the Futian CBD has been remarkably developed. It has redefined people’s living styles in terms of shopping habits, working pattern and socialisation, resulting in the emergence of new retail-work-cultural models. In light of catering the modern needs of the local community, Aedas Executive Director Ed Lam led the team to implement renovation strategies to revitalise the park. Phase 1 is to renovate the shopping mall COCO Park, and to renovate the department store DREAMS-ON for Phase 2.
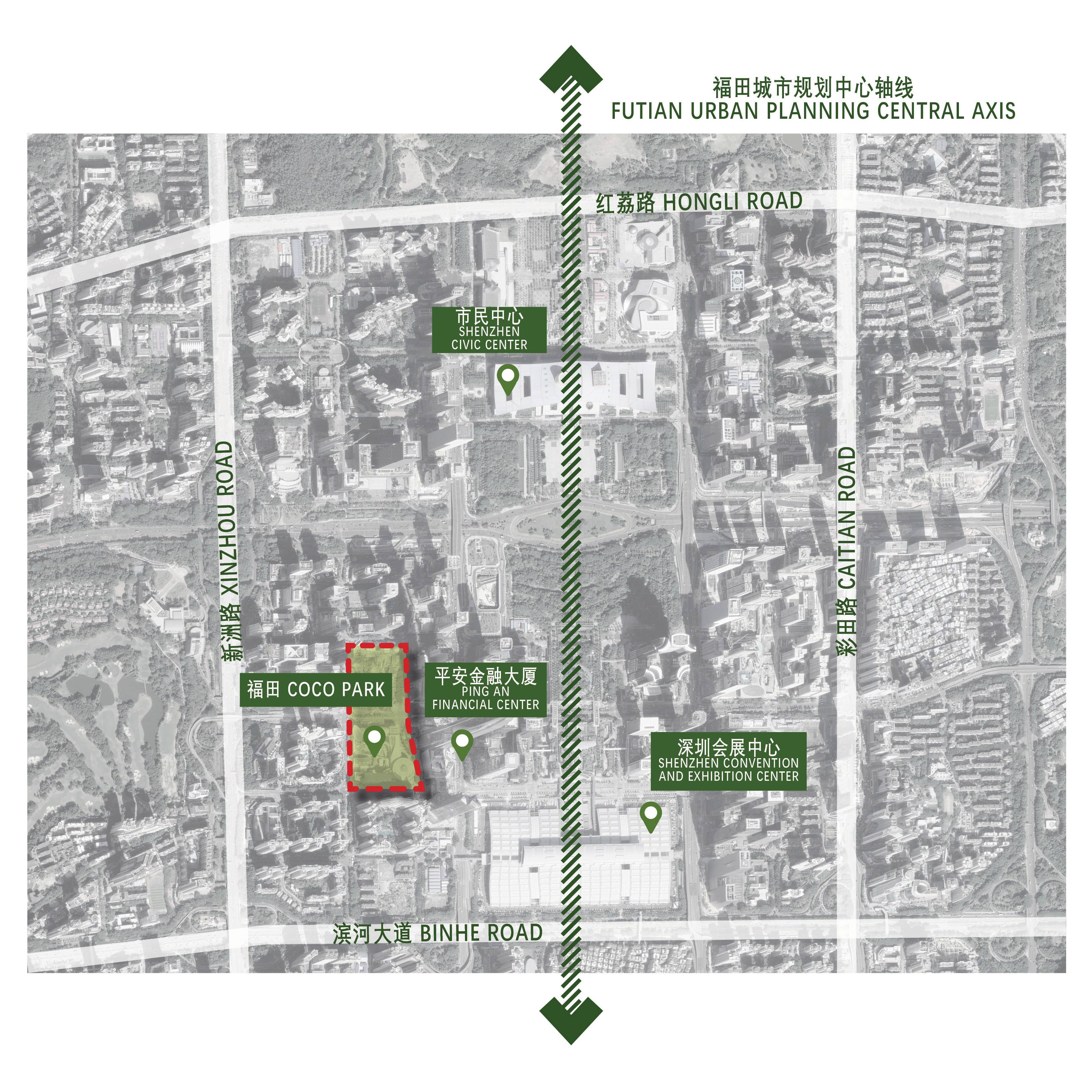
项目坐落在主干道旁,毗邻福田高铁站,使交通有着显著的交通先天优势,周边分布着包括深圳第一高楼平安国际金融中心在内的多个重要住宅、文化空间和商业建筑,地块之间连接紧密。设计通过外立面翻新、内部空间动线优化以及公共空间品质提升,将福田星河COCO Park全面升级,以充满活力与青春气息的热门地标形象,融入城市肌理。
Sitting in the heart of the Futian CBD, COCO Park is adjacent to a number of key residential, cultural and commercial developments including one of the tallest skyscrapers Ping An International Finance Centre. The park is also located next to the Futian High Speed Railway Station and along the main roads, connecting to the surrounding developments. With excellent accessibility, the renovation has transformed COCO Park into a dynamic and youthful destination that is close to the urban fabric. The main objectives of the renovation namely renovating the façades, optimising the interior circulation and improving the public space.
1、立面升级改造

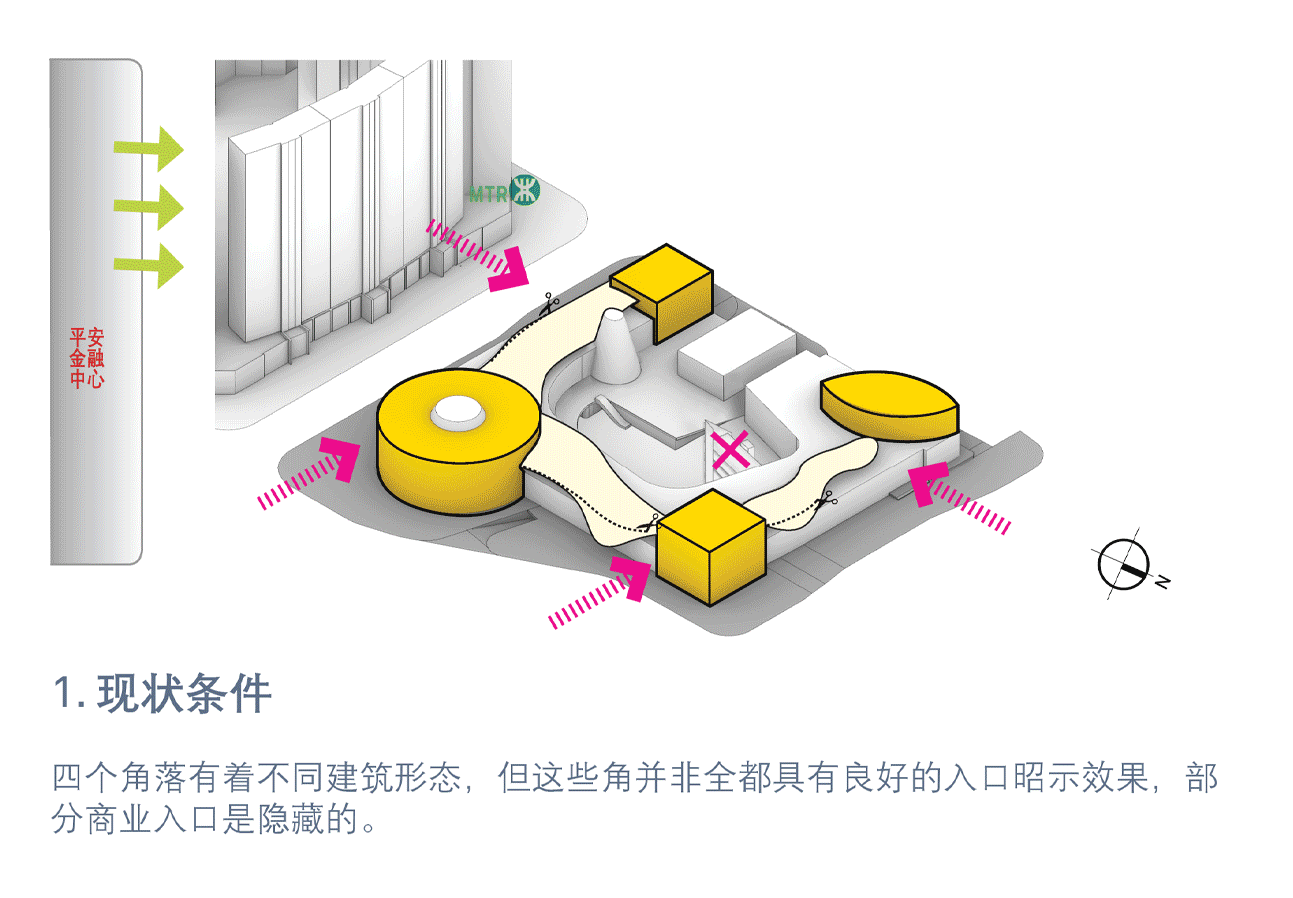
商场原本的立面已经不合时宜。建筑的四个角部有着截然不同的形态,却并非全都是商场入口,多个入口空间隐藏在商铺立面之中,让人无法容易察觉其位置所在。杂乱无章的广告牌和悬臂屋顶,进一步遮挡了立面设计,大幅降低了商场对游客的视觉吸引力。面对这一现状,团队根据各街道的城市界面特点,进行针对性设计,重新定义入口形象,并采用全新的立面材质,以透明玻璃幕墙搭配米色花岗岩,将商店广告牌和照明设施与之融为一体,向各方向的往来行人全方位展示焕然一新的商场形象。
The original façades of the mall entrances was an untimeliness and each of them was different at every corner, whilst the entrances were not properly shown. Disordered billboards and cantilevered rooftops blocked the façades, making the mall less attractive to visitors. The new façades facing to all the directions of the streets apply transparent glazing curtain wall and beige granite, which integrate with shop billboards and lighting features to redefine the entrances. Each façade is designed corresponding to the characteristics of that urban interface and serves corresponding functions.

设计只保留了东南角原有的标示性圆筒形态,淡化了其他立面的角部形态。新立面的折叠玻璃的幕墙盒子重新定义了入口形象。东南入口的折叠玻璃幕墙搭配动线型雨棚,独特的轮廓造型,配合大型屏幕和灯光效果,营造出充满活力的入口广场。
Apart from reserving the original circular form of the south-east corner, architectural forms of other corners are minimised. 4 retail entrances are featured with the new crystal shaped folding glass façade. The south-east façade also uses the folding curtain wall to enhance the vibrancy of the park, as well as to create uniqueness by designing a fluid canopy with large screens and lighting effects.

东北入口面向平安中心的繁华街道,设计以折叠幕墙搭配灯光打造南部立面。嵌入照明广告牌,营造出互动式入口空间,与商场外的露天座椅相得益彰。
The north-east corner which fronts the busy roads adopts folding curtain wall and lighting effect to configure the billboards. It creates an interactive entrance complemented with the outdoor seats outside the shops.

西南入口紧邻地铁,设计将悬臂式屋顶后移至立面上方,让往来目光聚焦于玻璃幕墙的入口空间。
For the south-west corner, which is next to the metro exit, the existing cantilevered roof is set back to the façade to highlight the protruded glass entrance façades.

西北入口原有的叶子形态被新石材立面淡化,转角位置设有特大LED屏,表现商业气氛之余却没有令旁边的入口有喧宾夺主的感觉。
The north-west corner is designed with a large LED screen and stone materials, providing a lively retail atmosphere to the entrance.
2、优化空间动线
商场地下一层与地铁站的连接处,由于快闪店的无序布局,导致人流通行效率较低。同时整体进入动线不连贯且不流畅,影响了购物体验以及某些空间的可达性,继而降低了商业价值,而商场与庭院之间也缺乏联系。
The unorganised arrangement of pop-up shops at B1 entrance and MTR station resulted in inefficient circulation. The semented circulation created uncomfortable retail experience, affecting the accessibility to some shops and thus their commercial values. The connection between the mall and courtyard was also weak.

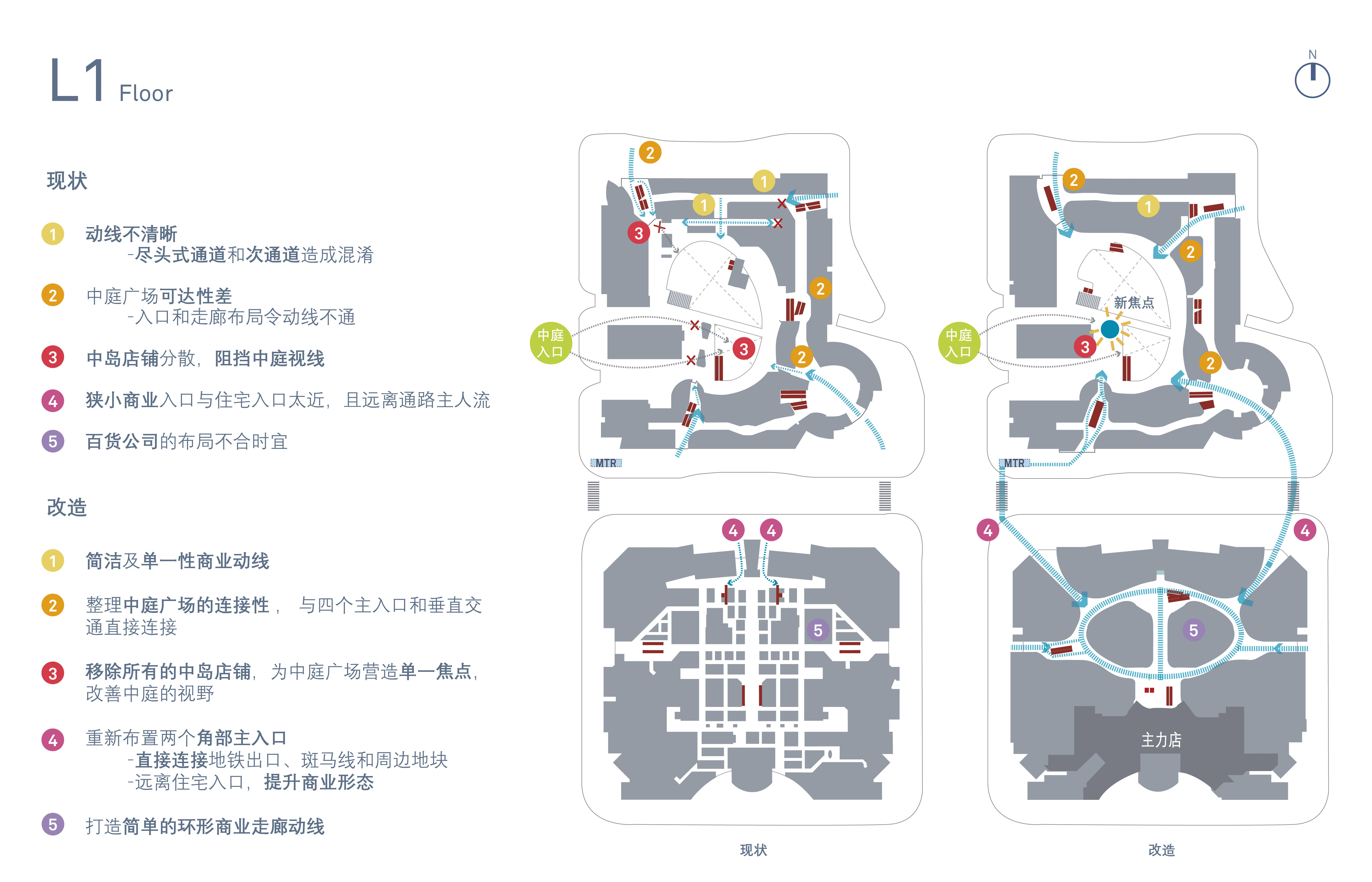

因此,设计重新配置店面和通道,突出入口空间的同时,引导消费者进入其中,缓解地铁站的人流压力,并重新设置自动扶梯数量及布局,提升垂直层面的通达性,全面优化空间的流通性。
By reconfiguring the shopfronts and arcade, the entrances are highlighted and thus lead visitors to the shopping mall, alleviating the traffic from metro station. With adding and relocating escalators to the correct locations, the circulation is enhanced and connectivity is achieved through better vertical circulation.

设计适当地将重点店面后移,退让出了更宽松的公共空间,并与造型动感的露台相结合,将自然绿意引入商业空间,模糊了室内外界限,优化的动线改善了室内与庭院之间的往来通达,让建筑与自然融为一体。
As the shopfronts are strategically retreated, the enlarged dynamic terrace brings the exterior into the interiors to revitalise both areas and to connect with the nature. The optimised circulation improves the connection between the interior and courtyard, and create smooth footprint along the journey.
3、全面提升开放空间

福田星河COCO Park建立之初旨在为年轻群体提供优质的购物环境,但随着岁月洗礼,老旧的建筑逐渐无法跟上周围社区的发展步伐,过时的建筑也缺少了绿化空间和“公园”氛围。
The park was designed to target the youth generation, while it was incompatible for the community as time went by. It lacked of a ‘park’ atmosphere, nor a theme of the spaces with abundant greenery.


翻新后福田星河COCO Park大大提升和优化了开放活动空间,充满了活力和自然气息。设计通过露台、下沉式广场、庭院、中庭、屋顶花园和新建的特色咖啡亭,为社区提供了多孔且相互连接的公共空间,营造出“公园”般生机勃勃、轻松惬意的氛围,让各年龄段的消费者都可以在这里拥有用餐、休闲和社交的乐趣。
Renovated to deliver over a plentitude of open space area with abundant greenery, the current park is filled with vibrancy and nature. It consists of terrace, sunken plaza, courtyard, atrium, rooftop garden and a newly constructed featured coffee shop, providing porous and inter-connected spaces for the community. These create a ‘park’ atmosphere that all-aged can enjoy themselves for dining, recreational and socialising.
4、大自然主题的设计细节

中庭采用了巨大的屋顶天窗,将和煦的日光引入室内,阳光透过树林图案的穿孔板,在自然色系的随机地面铺装上形成独特的光影效果,营造出明亮而温馨的空间氛围。
To introduce sufficient natural sunlight to brighten the interiors, the atrium adopts a huge skylight and natural-tone floor finishes to create a warm and elegant ambience.

室内设计引用大自然的原素为蓝本,如奏曲的树叶、立体的水波纹天花,搭配特色照明系统和绿色墙面,绿意盎然,郁郁葱葱,呼应了整体的公园主题。
Echoing the park theme of natural elements, the dynamic ceiling of the arcade is created by the form of curling leafs, wavy ceiling complemented with featured lighting system and green walls.

立面改造优化
项目二期的前身是毗邻福田星河COCO Park的君悦百货。它始建于2004年,两层的裙楼内有着38,000平方米的商业空间,塔楼为大型住宅和会所。由于百货逐渐无法满足时代发展的需求,购物中心式的改造势在必行。
Built in 2004, DREAMS-ON is a 2-storey department store that is adjacent to Phase 1. The transformation of this 38,000 sq m department store into a new shopping mall pattern also needs to be enhanced to sync with the modern Futian CBD. The original façades of the podium were unorganised and unattractive, and hence failed to display the brands and create a proper retail atmosphere, where the residential towers and clubhouse are placed above.

设计延续了一期的建筑语言,力图构建出简洁典雅的裙楼形象,并突出入口以及广告牌。裙房东北入口与一期相互连接,采用了一致的折叠式玻璃幕墙,并通过略带弧度张开的雨篷突出入口空间。石材立面与LED照明完美融合,和广告灯牌一同,营造出充满活力的视觉效果。店面以通透的玻璃幕墙搭配香槟金的百叶,现代而典雅。对侧的西北入口采用相同的设计,构筑出轻松盎然的商业氛围。
Extending the architectural language of Phase 1, the podium will be transformed in a simple and neat style while the entrances are highlighted and billboards are featured. The northeast entrance of the podium is designed to connect with the Phase 1, adopting folding glass curtain wall with a slightly curved canopy to emphases the main entrance. The design consists of stone materials and LED lightings, complemented with advertising light boxes to create a vibrant and neat façade. Champagne gold louvered panels create an elegant and contemporary outlook together with the transparent shopfronts. Diagonally, the northwest entrance adopts the same design and create a vibrant retail atmosphere in sync.
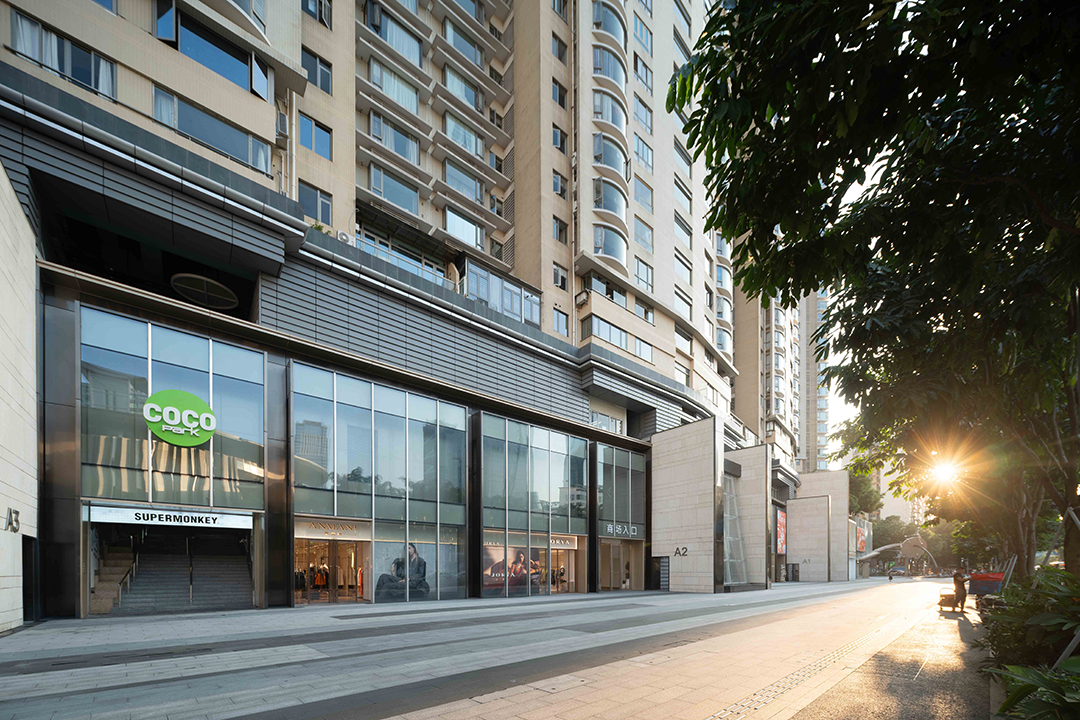
南北入口采用双层通高的玻璃箱体,暖色调的石材搭配百叶窗和线形灯带,打造出简洁的立面形象。南侧以儿童产品和教育机构为主,设计通过温馨惬意的空间环境,为访客营造出舒适的到达体验。
The south and north entrances use simple façades and double-height glass boxes. Linear lights fins and warm-toned stone materials are used to correspond with the louvered panels. While the south entrance features kids’ products and education institutions, creating a comfortable arrival experience with the harmonious architectural form.
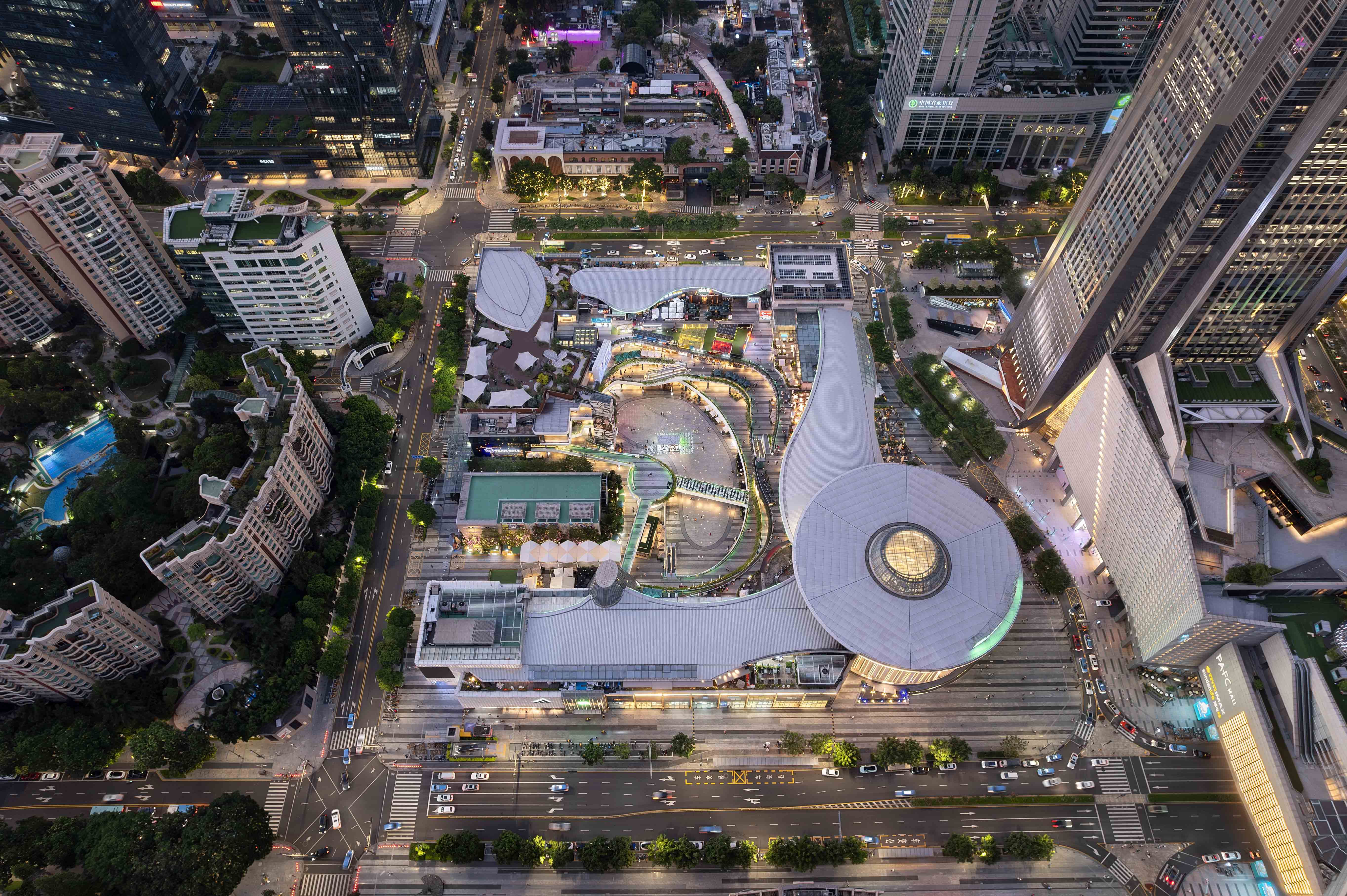
林世杰表示:“我们希望一直延续福田星河COCO Park在深圳年轻人心目中的超人气形象。通过优雅而充满活力的外立面、绿色动感的庭院、优化的动线导向,以及时尚的内部装修,全面提升项目商业价值,以配合深圳年轻群体全新的生活方式。”
Ed says, ‘The design further strengthens the popularity of COCO Park. From elegant but energetic facade, dynamic and green courtyard, to the optimised directionality and circulation, as well as the fashionable interior fitting out, the refurbished COCO Park will not only enhance its commercial value, but re-impress the young generation’s lifestyle in Shenzhen.’

完整项目信息
项目:福田星河COCO Park
位置:中国深圳
建成时间 2021年
设计单位 Aedas
业主:深圳市星河房地产开发有限公司
设计及项目建筑师:Aedas
建筑面积:85,000平方米(一期)、40,000平方米(二期)
主要设计人:林世杰,执行董事
摄影:TAL
本文由Aedas授权有方发布,欢迎转发,禁止以有方编辑版本转载。
上一篇:四边庭,文化地理单元实验室 / ConCom 集良
下一篇:四边庭,文化地理单元实验室|ConCom 集良建筑事务所