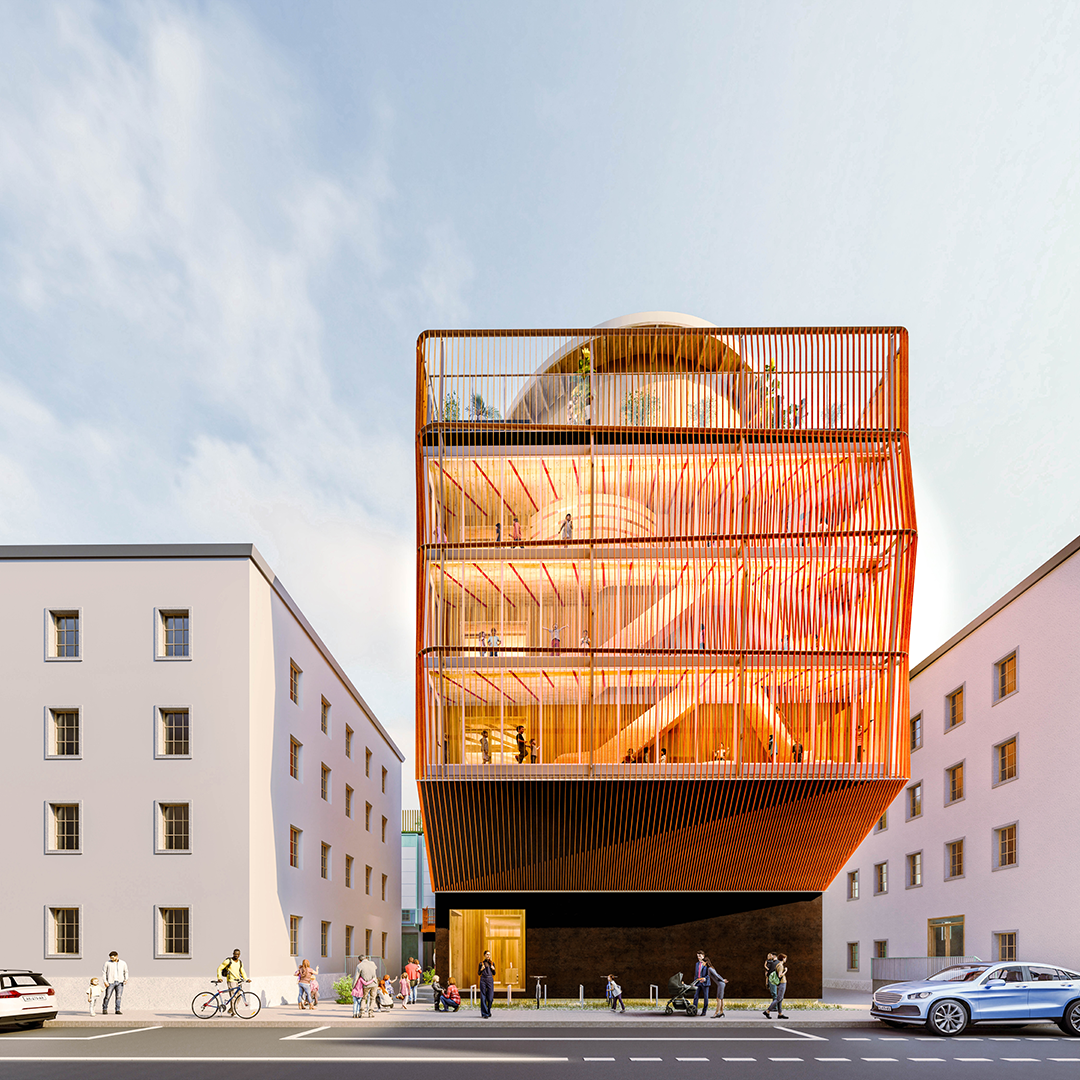
Kéré Architecture为德国慕尼黑工业大学(TUM)设计的新幼儿园已经开工建设,奠基仪式已于4月18日在工地上举行。该建筑位于TUM主校区和食堂之间,采用木结构,并将以项目资助人英格伯格·波尔(Ingeborg Pohl)的名字命名。
Kéré Architecture announces that building has begun on a new vertical childcare center at Munich’s Technical University (TUM), to be built in wood. The daycare center will be called "Ingeborg Pohl Kinderoase an der TUM" after the project’s financial patron. The ground-breaking ceremony took place on April 18 on the building site at Gabelsbergerstrasse 41, directly between the TUM main campus and the university canteen.
资助人说:“这座建筑将发挥多方面的作用——首先,它将帮助TUM工作或学习的母亲们,确保她们的孩子在白天能够得到很好的照顾;而对于孩子们而言,在这里,他们享有同龄人的陪伴,能够一起成长、玩耍、嬉闹和探索。”
Ingeborg Pohl: “This building will serve several great purposes: First and foremost, it will help the mothers working at TUM by ensuring that the children are well looked after there during the day. In the company of their peers, they will be encouraged in their development, play, romping, and discovery.”
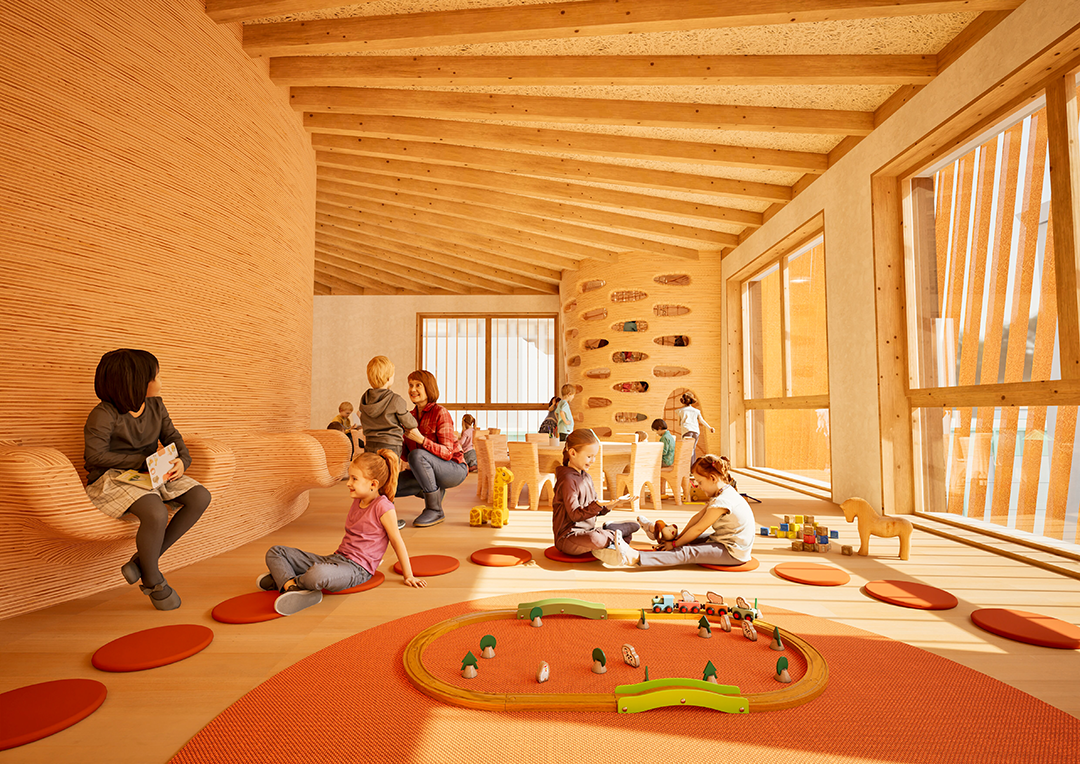
TUM校园处于密集的城市环境中,而幼儿园位于校园中央,将提供高质量的保育环境。这里将从2025年底开始,为60名儿童提供700平方米的自由活动空间。项目得到TUM校长托马斯·霍夫曼的高度评价。
Located in the middle of TUM’s dense urban campus, the kindergarten will allow students’ children to be cared for in a high-quality environment. From the end of 2025, there will be space for 60 children with 700 square meters at their disposal. Thomas Hofmann, President of TUM: “Something really great is being built here.”
整座建筑的内部空间都由Kéré Architecture事务所设计。在这里,孩子们可以享受一系列不同尺度的、旨在激发创造力的空间。一些楼层之间由滑梯连接,建筑的外立面也体现了儿童充满趣味的活力。
Kéré Architecture has designed the building’s entire interior, where children will find a series of spaces of various scales designed to spark creativity. Several floors are connected by slides, and the façade of the building highlights the playful energy of children.
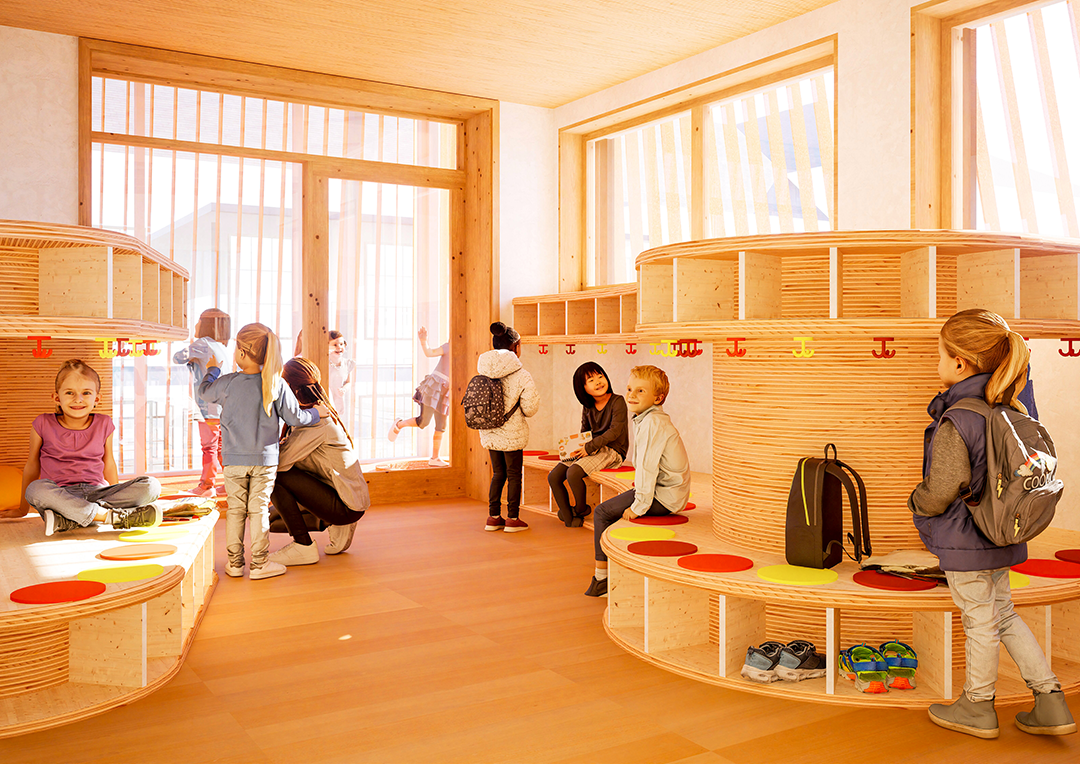
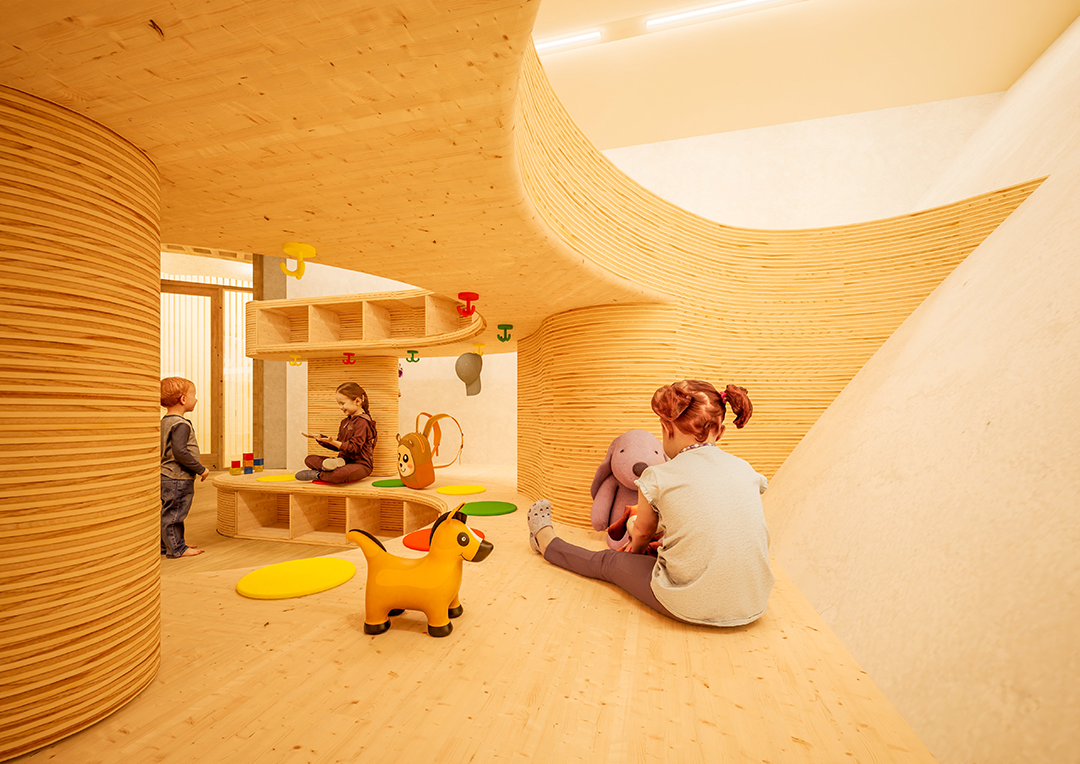
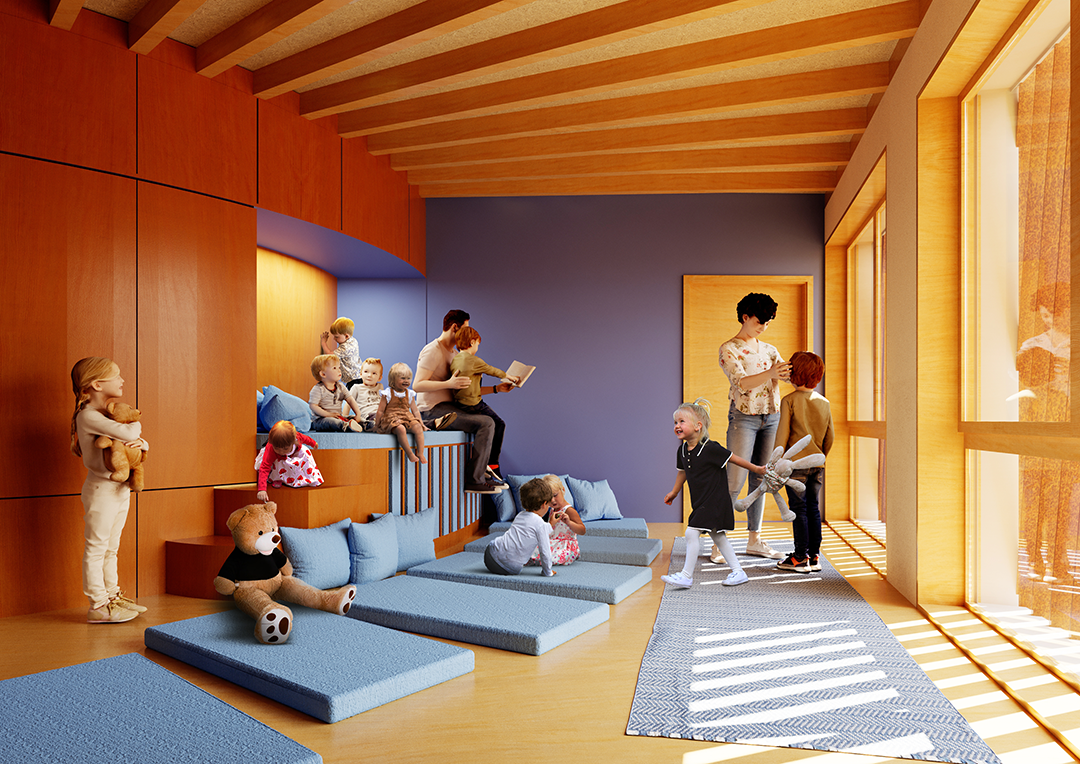
大楼共有五层,行政楼层位于底层,中间三层是面向不同年龄组的儿童设施。顶层设有露台供儿童在此玩耍,这处户外空间带有顶棚,可遮风挡雨,孩子们还能在这里尽览慕尼黑全景。这个游乐区将被命名为“Himmelswiese”,意思是“天堂的田野”。
The building will contain five floors, with administration on the ground level. Children‘s facilities are grouped by age across the middle three stories. The top floor is a covered roof terrace where the children can play and enjoy the sheltered outdoor space, with panoramic views across Munich. This outdoor play area will be called Himmelswiese, German for “field of the heavens”.
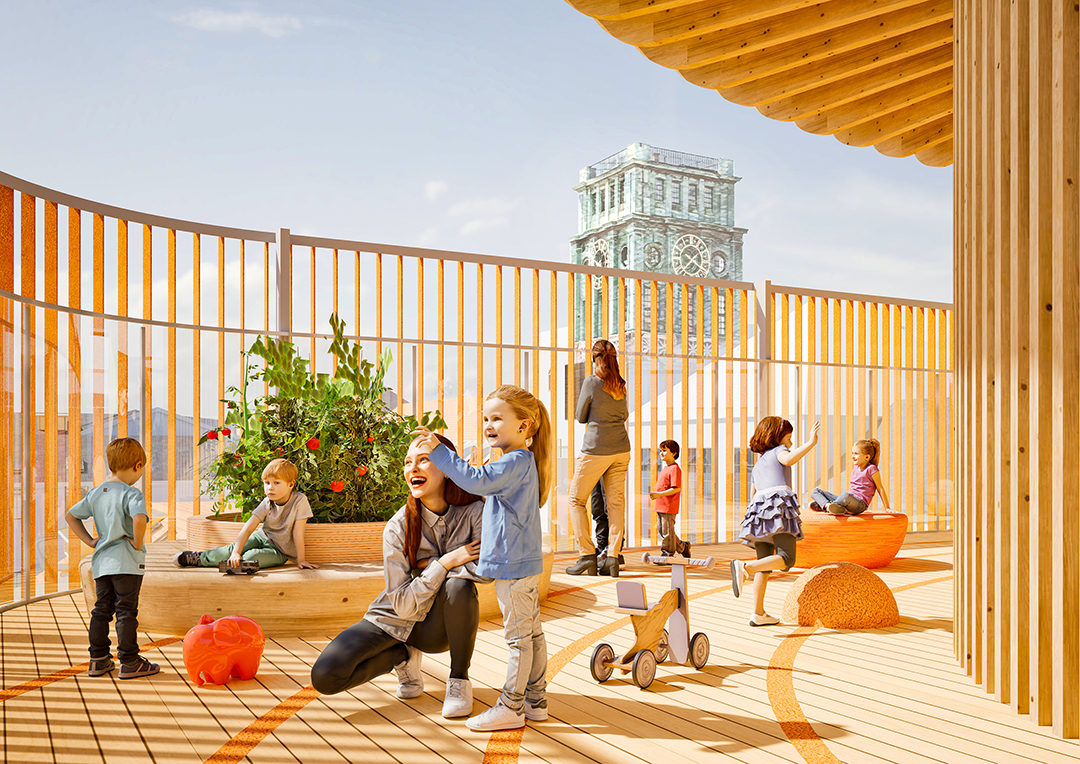
弗朗西斯·凯雷说:“为孩子们设计建筑时,我们希望他们能够在室外奔跑,感受大自然的气息。我还想开发利用相邻建筑的屋顶,比如首先将食堂屋顶变成一片巨大的草地,并与我们的幼儿园连接起来。”
Francis Kéré: “When we build for the little ones, we want them to be able to run around outside and feel the elements. I would also like to colonize the neighboring roofs, starting by connecting our building with the roof of the cafeteria and turning that into a giant meadow.”
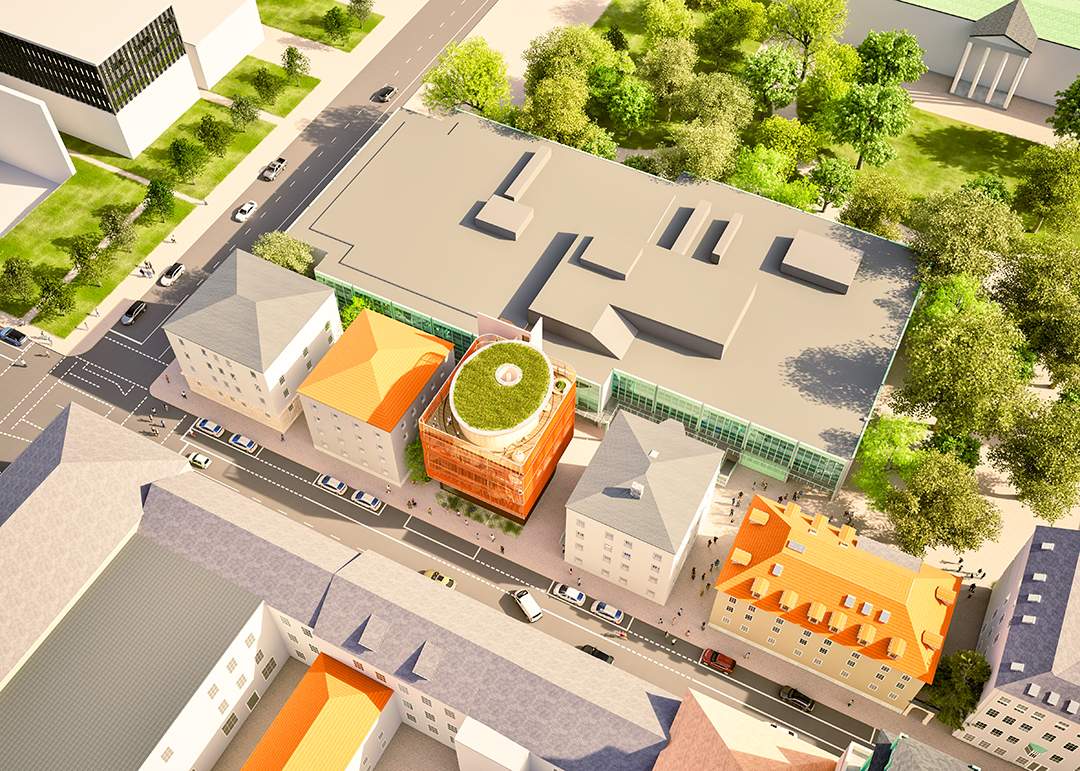
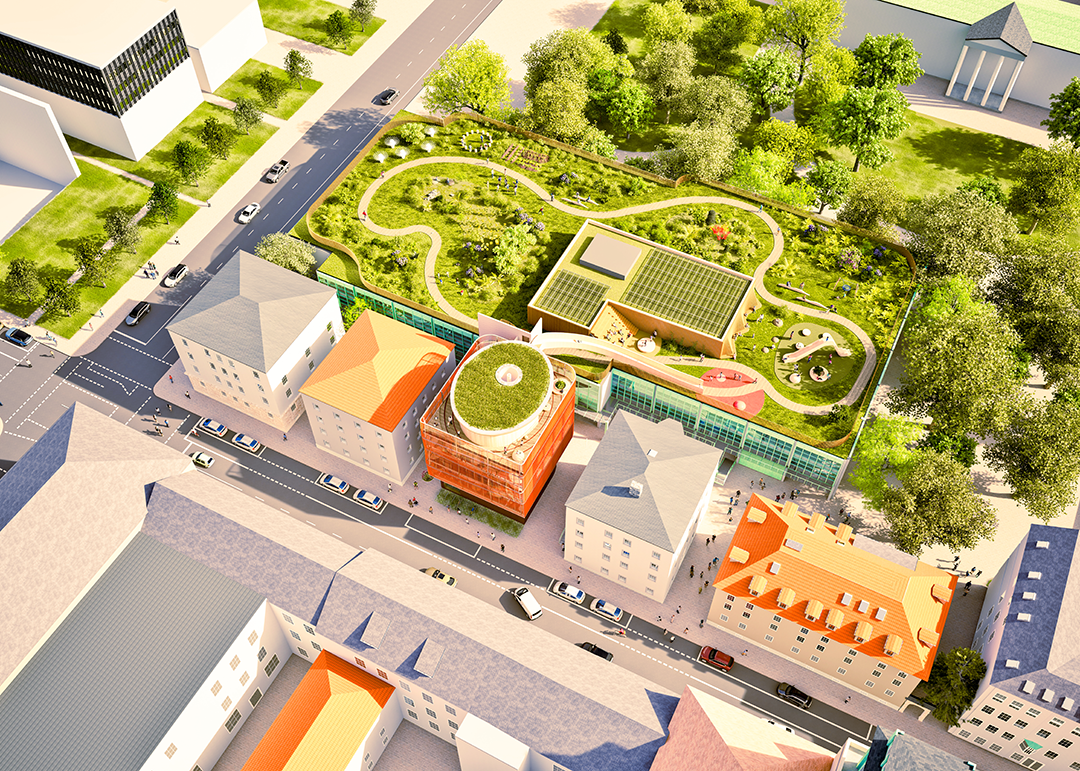
新建筑将考虑当地的能效、热舒适度、防火和声学方面的规范和标准,并主要采用木材建造。这样做的目的是最大限度地削减建筑的碳足迹,同时保证简捷、高质量的建造,这也符合凯雷事务所的理念。在该项目中,事务所将与木结构建筑专家,奥地利的Hermann Kaufmann + Partner公司合作设计。
The new building within the TUM campus will be built mostly with timber, taking into account local norms and standards for energy efficiency, thermal comfort, fire protection and acoustics. This is aimed at minimizing the building’s carbon footprint while maintaining simple and high-quality construction in line with the philosophy of Kéré Architecture. The studio is collaborating with Austrian firm Hermann Kaufmann + Partner, who are experts in wood construction.
竣工后,慕尼黑学生组织将接管幼儿园的运营工作。
The Munich Student Union will take over the operation of the daycare center after completion.
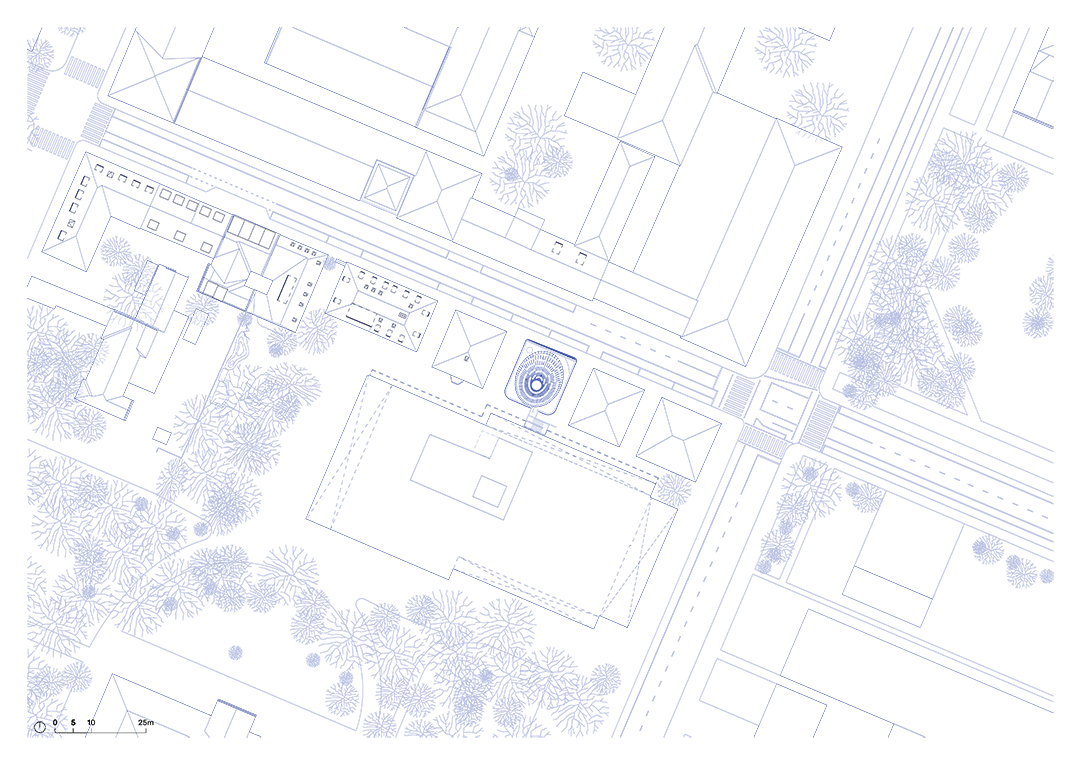
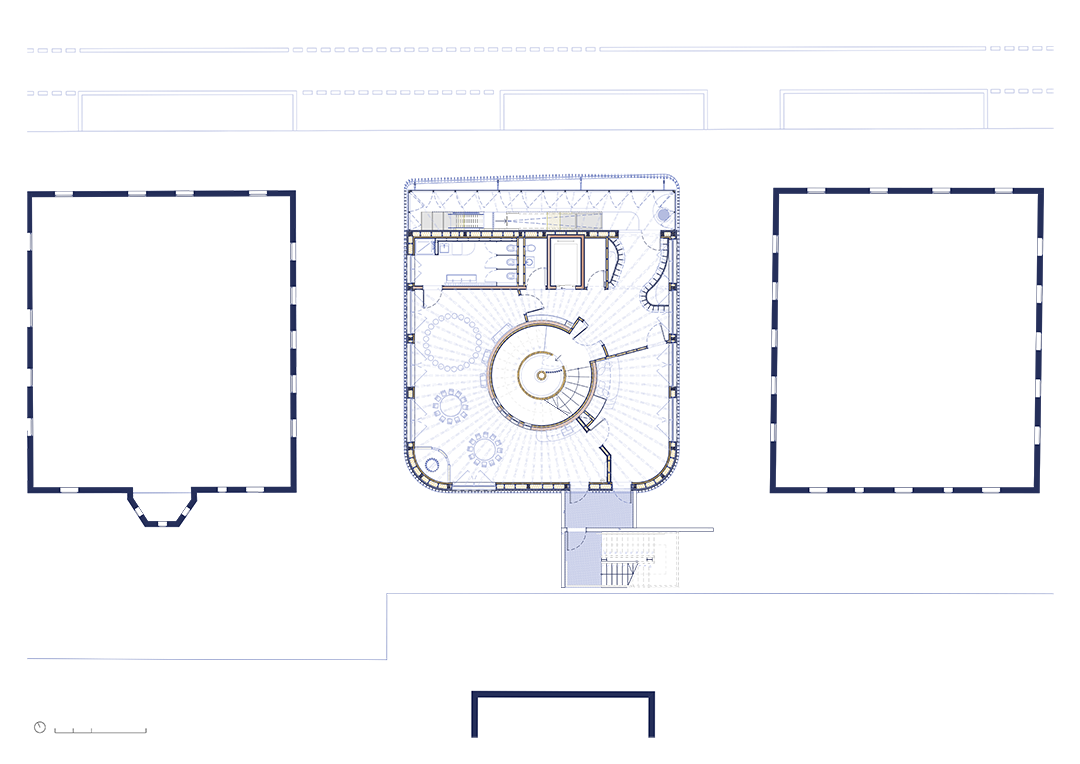
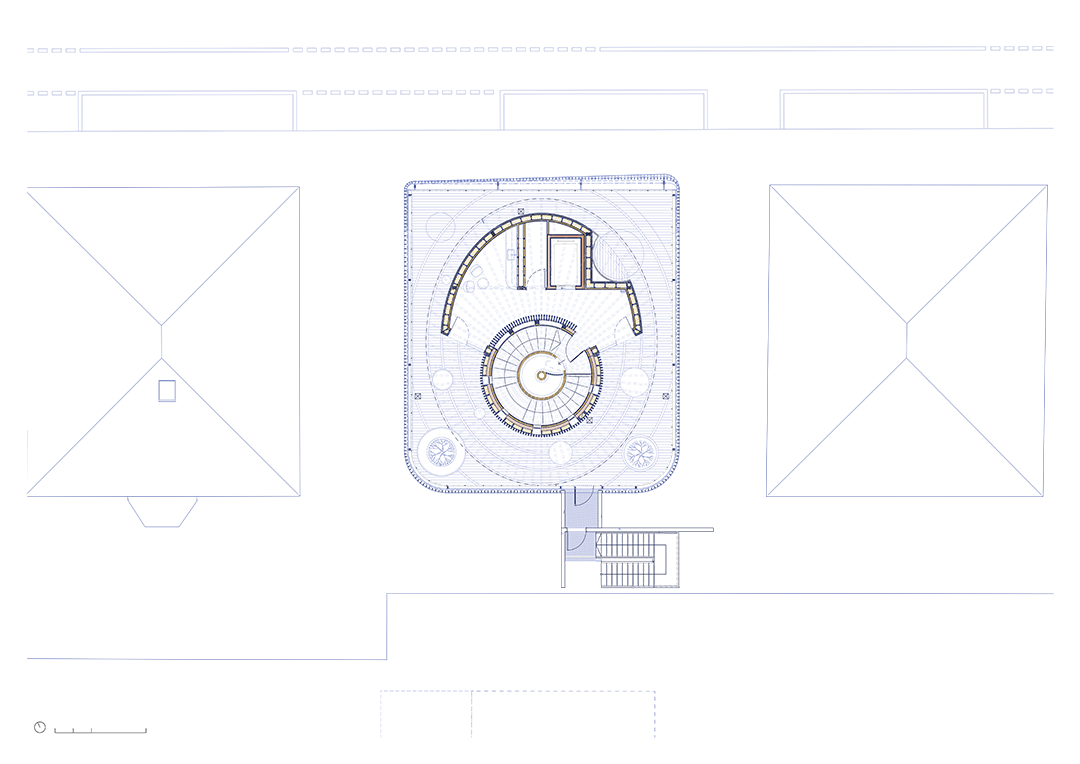
完整项目信息
Project team:
Design: Kéré Architecture, Berlin, in cooperation with Hermann Kaufmann + Partner ZT GmbH, Schwarzach
Structural engineering, fire protection, and building physics: TUM Prof. Stefan Winter bauart Konstruktions GmbH & Co. KG, Munich
Energy efficiency: TUM Prof. Thomas Auer, Munich
Technical building services: ITG-Ingenieurgesellschaft für TGA mbH, Munich
Landscape planning: JÜHLING & KÖPPEL Landschaftsarchitekten GmbH, Munich
Project control and construction management: GAPP GmbH, Munich
本文由Kéré Architecture授权有方发布。欢迎转发,禁止以有方编辑版本转载。
上一篇:隈研吾事务所+浙大院新作:杭州小河公园
下一篇:2024年密斯奖结果揭晓,谁是最终赢家?