
杜塞尔多夫拥有很多建筑瑰宝。例如,该市的MedienHafen地区坐落着弗兰克·盖里设计的,极具辨识度的新佐尔霍夫(Neuer Zollhof)建筑群,这里几年前还获得了另一个醒目的建筑——伦佐·皮亚诺设计的“Float”。此外,由纽约明星建筑师丹尼尔·李布斯金设计的Kö-Bogen一期和它旁边由Ingenhoven Architects设计的二期,进一步证明,杜塞尔多夫在建筑和城市设计方面鼓励设计师们大胆创新,追寻他们的梦想建筑。
Düsseldorf can boast plenty of architectural gems. The city’s MedienHafen, for example, is home to Neuer Zollhof, the iconic trio of buildings designed by Frank Gehry, and gained another stand-out edifice – Renzo Piano’s Float – just three years ago. Kö-Bogen I, devised by New York star architect Daniel Libeskind, and its neighbour Kö-Bogen II from Ingenhoven Architects, which boasts the largest green facade in Europe, are further justification of Düsseldorf’s reputation for daring architecture and urban design, and for allowing dreams to head skywards.
杜塞尔多夫正在推进的6个项目,为这个城市进一步描绘出梦幻般的未来,并且在美学和可持续性方面精益求精。项目详情请见下文。
We have seen the future and can say that it is fantastic, of course meeting the highest of standards in terms of aesthetics and sustainability. Let us take a closer look at six remarkable construction projects.
安藤忠雄办公园区及塔楼
Tadao Ando Campus & Tower
—
安藤忠雄建筑研究所

安藤忠雄办公园区及塔楼位于Mörsenbroicher Ei的路口,将成为杜塞尔多夫的新地标。就像杜塞尔多夫南部的城门一样,它旨在欢迎到达这座繁荣忙碌的城市的每一个人,提供一个怡人的绿洲。
The Tadao Ando Campus & Tower at the Mörsenbroicher Ei intersection is set to become a new landmark for Düsseldorf. Like the city gate in the south of Düsseldorf, it is intended to welcome those arriving at the busy northern entrance to the city and offer an oasis of calm.
一个玻璃棱柱体从建筑群中昂然升起,为艺术、文化和活动盛事提供令人惊叹的空间。该建筑群总体的意图是吸引公众到这里,到访其中的办公、酒店、餐馆、咖啡馆、零售和艺术空间等各种空间。值得一提的是,其中一个餐厅囊括了塔楼最顶上的两层楼,拥有壮丽迷人的景观。
A glass prism soars upwards from the building, providing a spectacular space for art, culture and events. And in fact, the general intention of the ensemble is to bring the public in, with a mix of office, retail and art spaces, cafés and restaurants (including one with stunning views on the tower’s top two floors), a hotel and more.
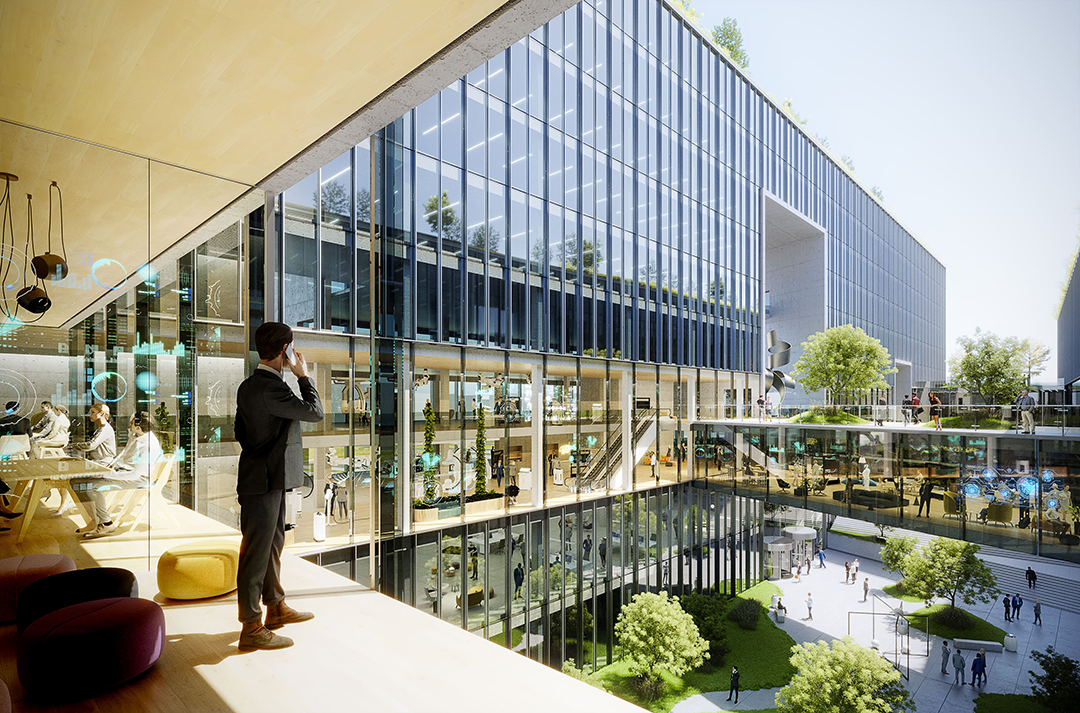
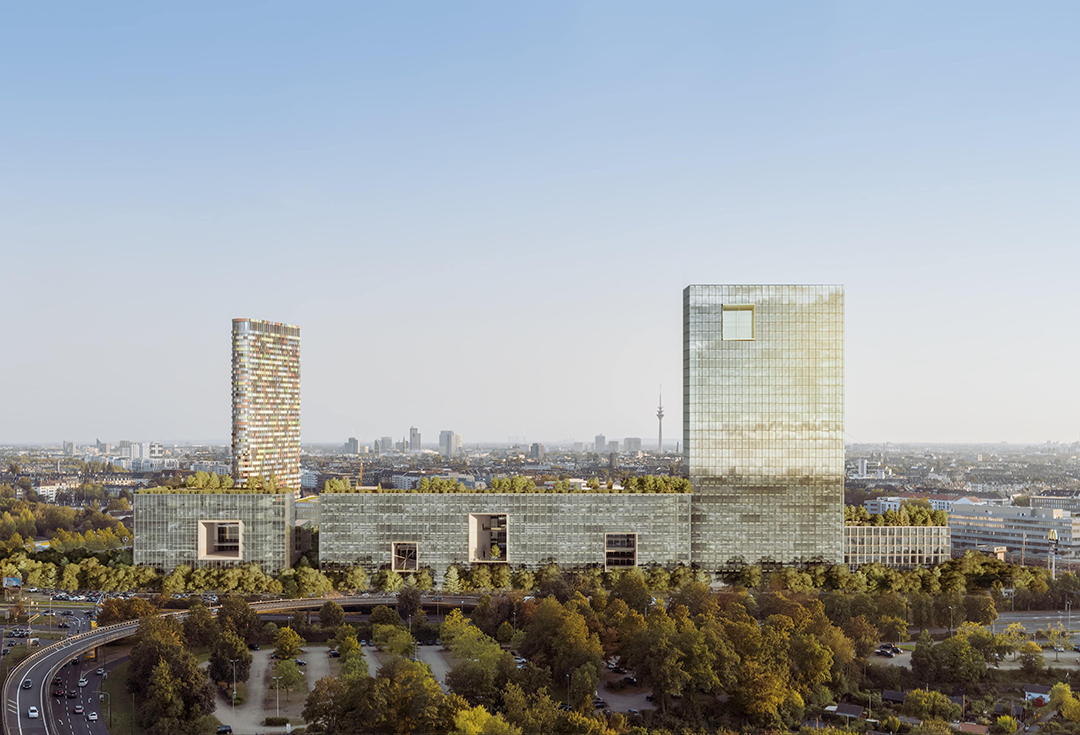
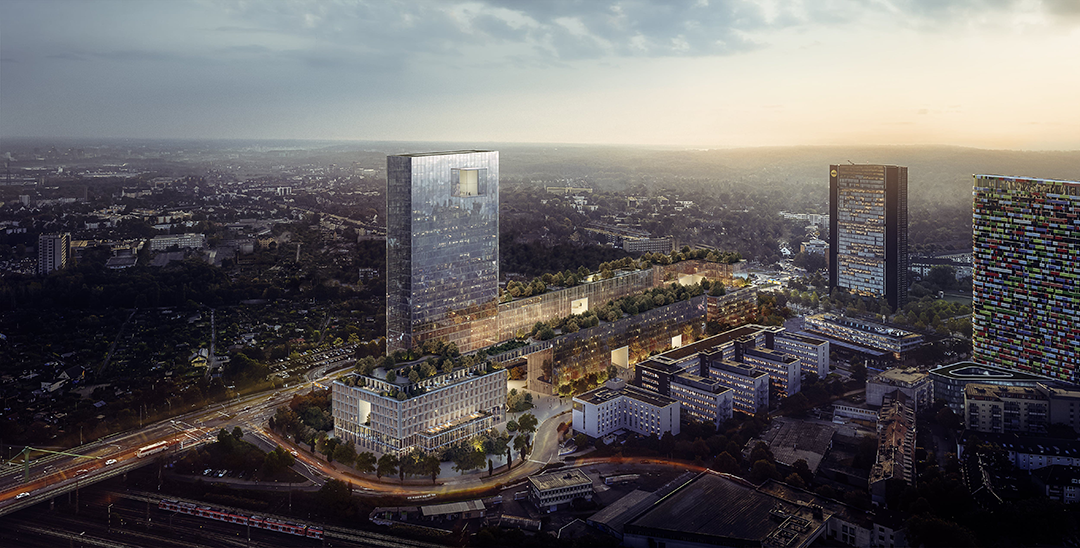
“摇篮”
The Cradle
—
HPP建筑事务所
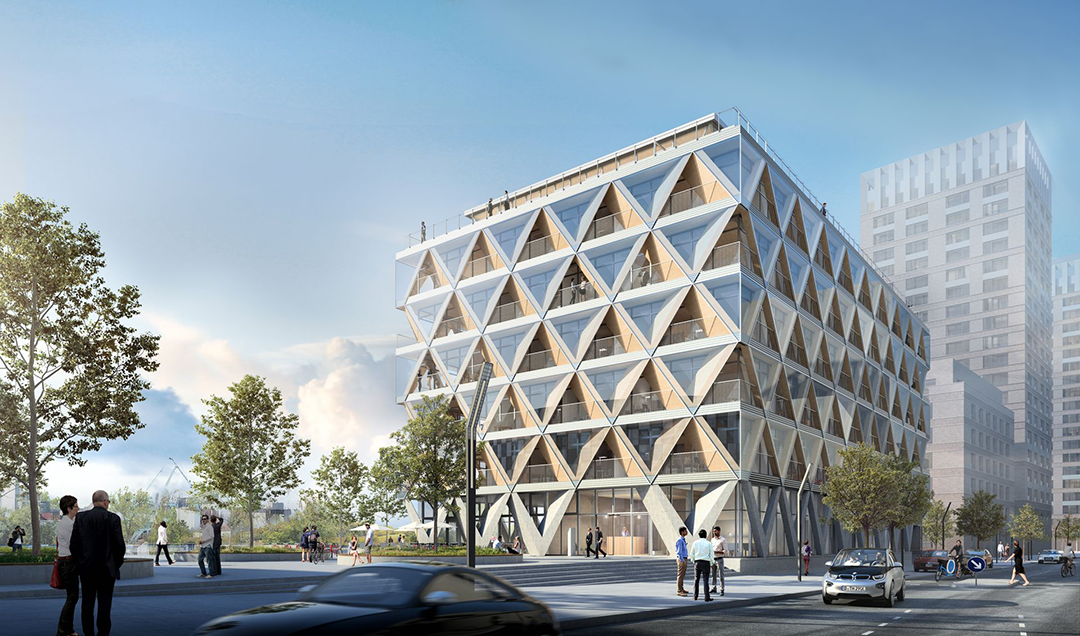
“摇篮”位于前文所提及的MedienHafen地区Speditions大街上,由HPP设计,是杜塞尔多夫的第一个混合木构办公楼,正如其名称所示,它致力于“从摇篮到摇篮”的原则。
Situated in Düsseldorf’s MedienHafen and designed by HPP Architekten, The Cradle is Düsseldorf’s first hybrid timber office building and – as its name suggests – is committed to the cradle-to-cradle principle.
这座正在建造的建筑践行了“循环经济”理念,如果“摇篮”在遥远的未来需要大幅翻修甚至拆除,它所包含的独立模块元素都可以被重新使用或回收。这将节省资源,同时也将避免有害物质的产生。木材作为一种可以储存碳的材料,有助于调节气候。绿化墙体和可持续能源管理也都在环境友好方面发挥作用。
A building fit for the circular economy is being constructed in Speditionsstrasse, incorporating individual elements that can be reused or recycled should The Cradle ever need to be significantly refurbished or even demolished in the distant future. This will save on resources and also means that harmful substances are not needed. As a material, timber stores carbon and thus helps to regulate the climate. Green walls and sustainable energy management also play their part.
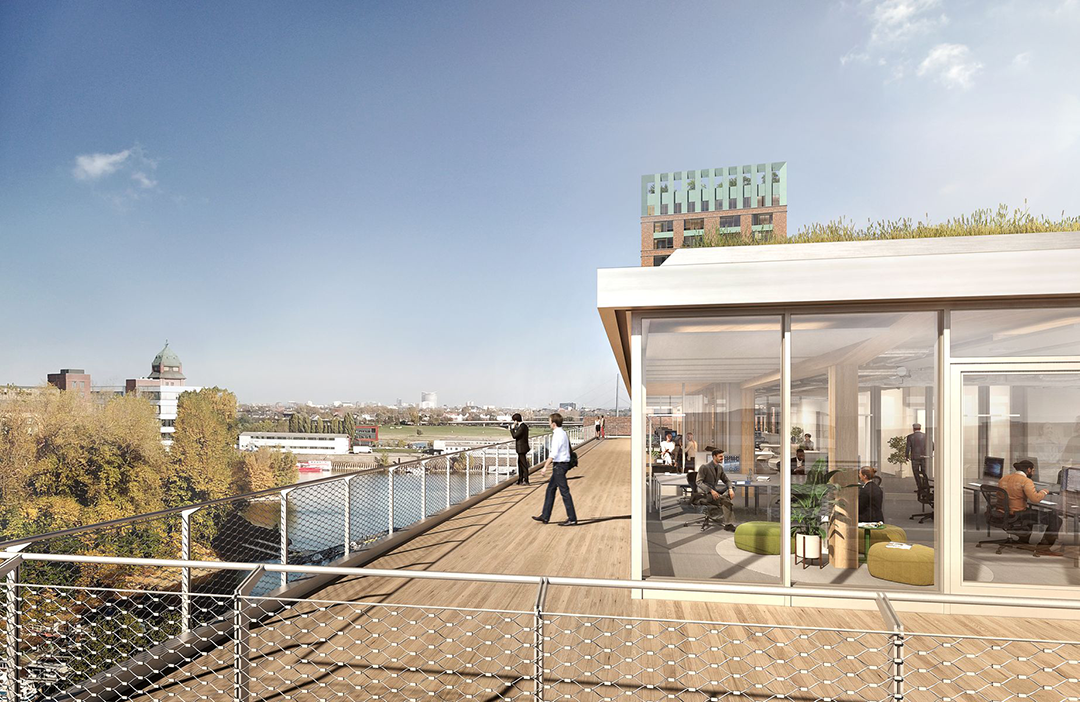

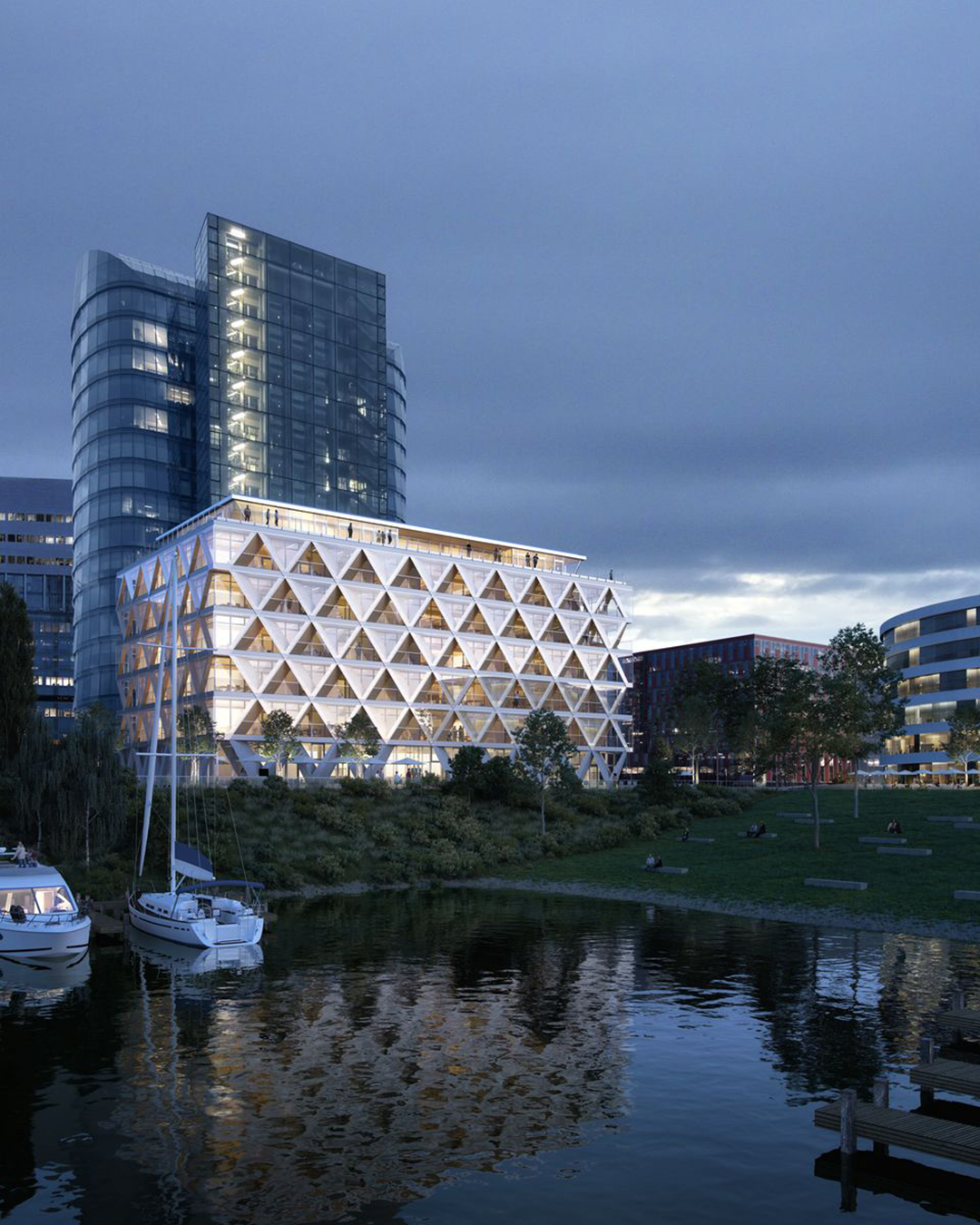
一号码头
Pier One
—
Ingenhoven Associates
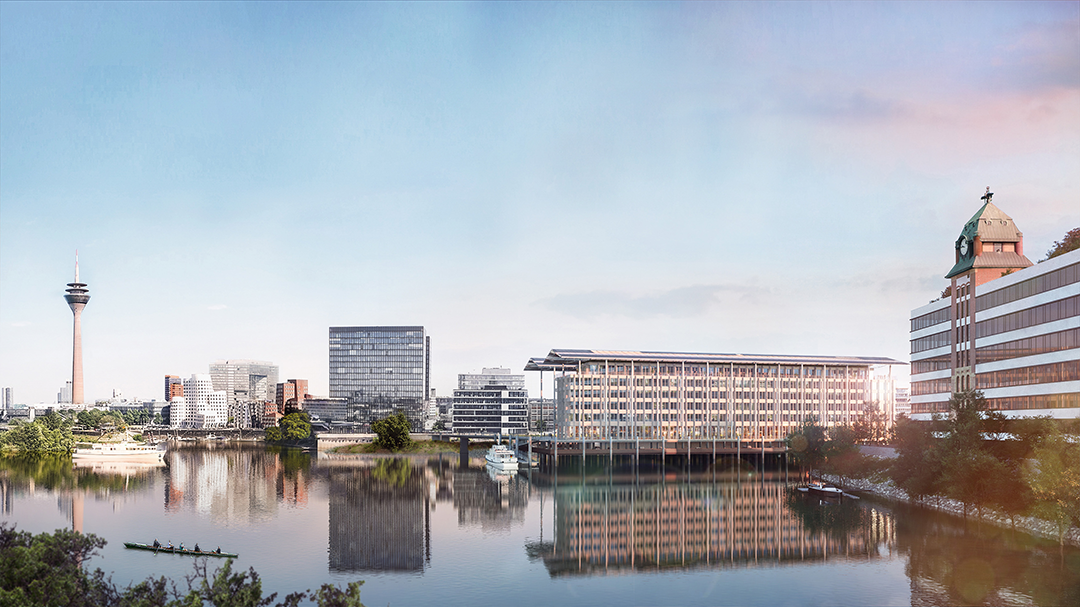
在20世纪90年代之前,旧码头区域一直被遗弃,但现在,已有700多家企业在此经营运转。MedienHafen不仅在继续增长,而且正在成为一个更有凝聚力的地区。一号码头项目的主创建筑师Christoph Ingenhoven希望建造桥梁,将岬角与港口直接相连,这将实现将港口地区串联成一个环路的愿景。
The old docklands lay abandoned until part way through the 1990s but are now home to over 700 businesses. MedienHafen is not only continuing to grow but is also becoming a more cohesive district. Architect Christoph Ingenhoven, wants to build bridges to connect the headlands directly with the harbour. This would make the dream of a harbour circuit a reality.
一号码头项目作为该计划的一部分,将在Kesselstrasse半岛端头的180个支撑柱上建设一座新的建筑,它停栖在水面上,传达出码头建筑典型的轻盈感。环路对行人和骑自行车的人都是开放的,餐厅宽敞的露天平台也将构成环路的一部分。
Part of the plan is Pier One, a new building hovering above the water on 180 stilts at the tip of the Kesselstrasse peninsula and conveying the lightness of typical pier buildings. Spacious terraces will form a section of the route, which will be open to pedestrians and cyclists alike.
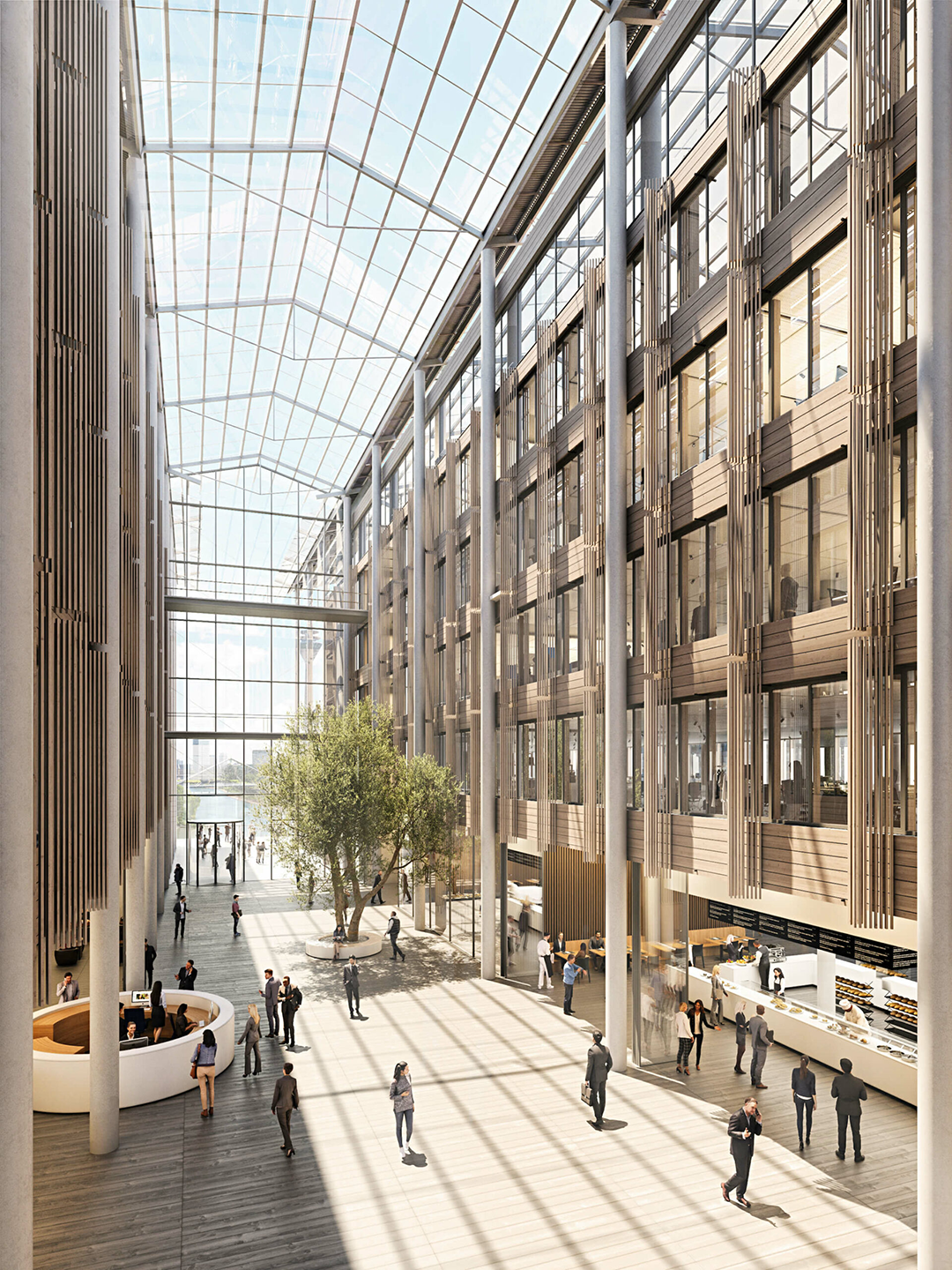

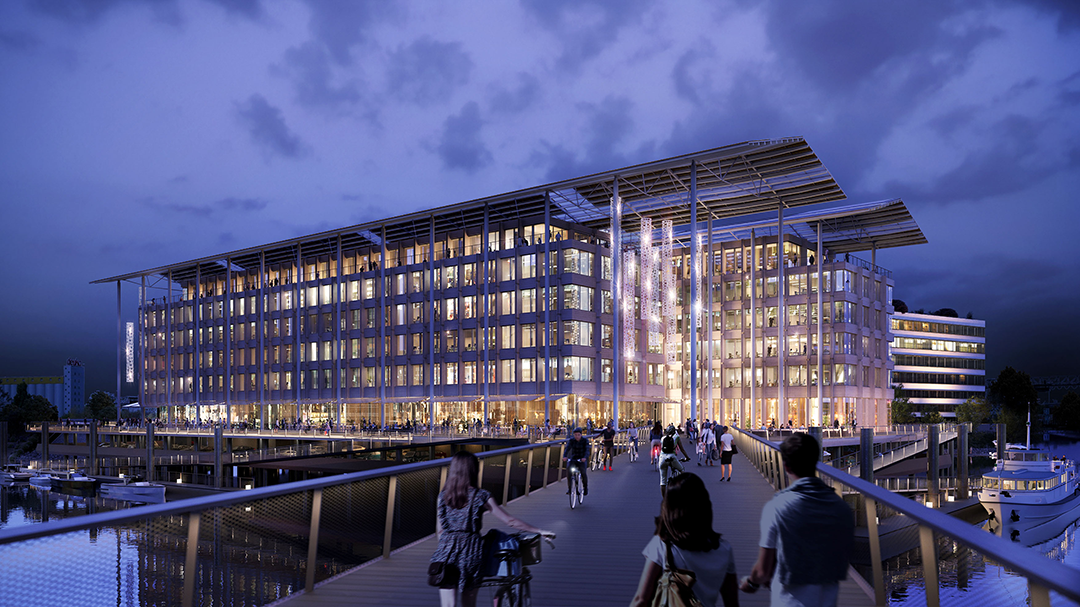
Joachim Erwin广场1期
Joachim-Erwin-Platz 1
—
Ingenhoven Associates

Joachim Erwin广场1期已接近完工。这座建筑与一号码头一样,是Ingenhoven Associates所设计的,其凭借圆润的外形和高度透明的玻璃外观,与周围环境融为一体,弧形外墙的高度与邻近建筑相协调。除常规商业功能外,它还将容纳一家酒店,以及一个向公众开放的绿色屋顶露台,可以看到城市全景。新建筑遵循“超级绿色”原则——以整体、系统的视角和要求,追求面向未来和可持续的建筑。
JEP1 (short for Joachim-Erwin-Platz 1) is nearing completion. This is another Ingenhoven building, whose round shapes and highly transparent glass exterior blend into its surroundings. The curved façade harmoniously adapts to the heights of the neighbouring buildings. It will house a hotel among other things, as well as a green roof terrace with panoramic views that will be open to the public. The new building follows the "supergreen" principles - a holistic system of insights and requirements for future-oriented construction and sustainable architecture.


Le Coeur大楼
Le Coeur
—
Pickard Chilton、RKW Architektur+
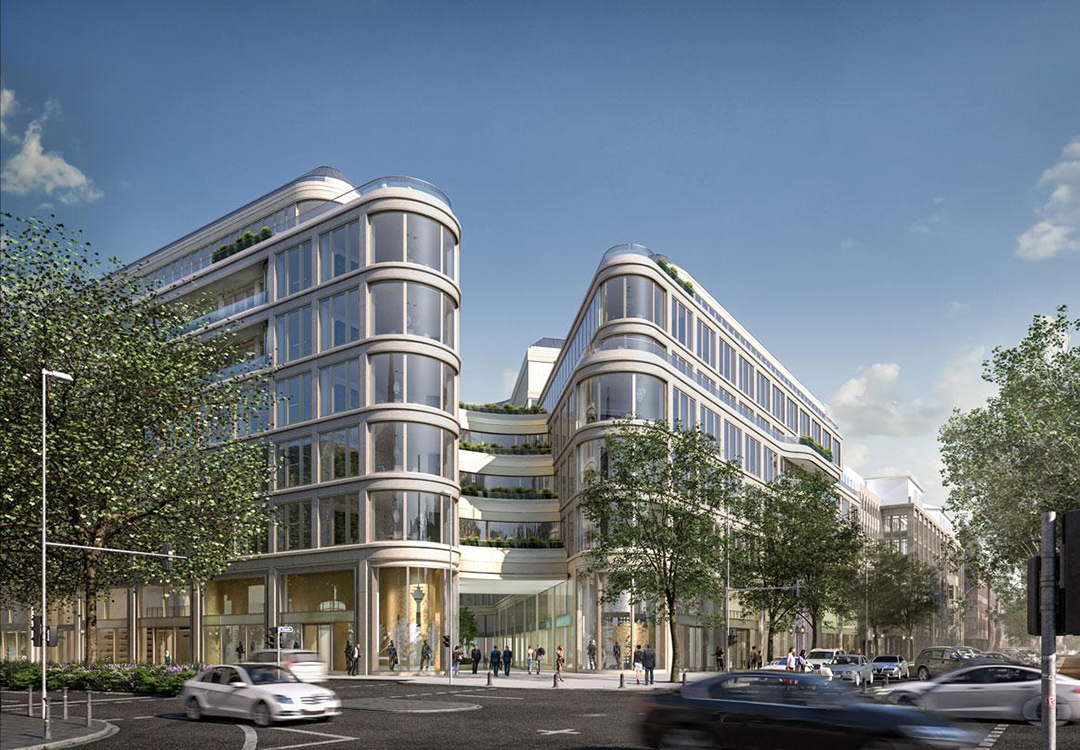
这座大楼原本是德国商业银行,处于Königsallee和Benrather Strasse交界处。原建筑建于20世纪80年代,现已被清空并被部分拆除,但大部分建筑结构将被保留。项目由杜塞尔多夫的RKW Architektur+公司和美国的Pickard Chilton公司联合设计,沿Königsallee一侧的外墙长约70米,墙的表面重新使用了原建筑几乎所有的天然石板。这正契合了杜塞尔多夫市“到2035年实现气候中立”的目标。
The former Commerzbank building on the corner of Königsallee and Benrather Strasse had been partly demolished and gutted. Much of the fabric of the building from the 1980s will be retained. Almost all of the natural stone slabs of the old exterior, with its 70-metre facade along Königsallee, will be reused in the design, a joint project from Düsseldorf-based firm RKW Architektur + and US company Pickard Chilton. And this is a perfect fit with the City of Düsseldorf’s target of becoming climate-neutral by 2035.
建筑的底层设有餐厅、咖啡馆和商店,上层则将有大约4万平方米的办公空间。Le Coeur大楼的中央将是一个宽敞的、绿意盎然的公共庭院,为城市居民提供又一个热闹的、“绿洲”般的开放空间。
The upper floors will feature around 40,000 square metres of office space, with restaurants, cafés and shops located on the ground floor. At the heart of Le Coeur will be a spacious and verdant public courtyard, providing another of the green oases that are so popular with city-dwellers.
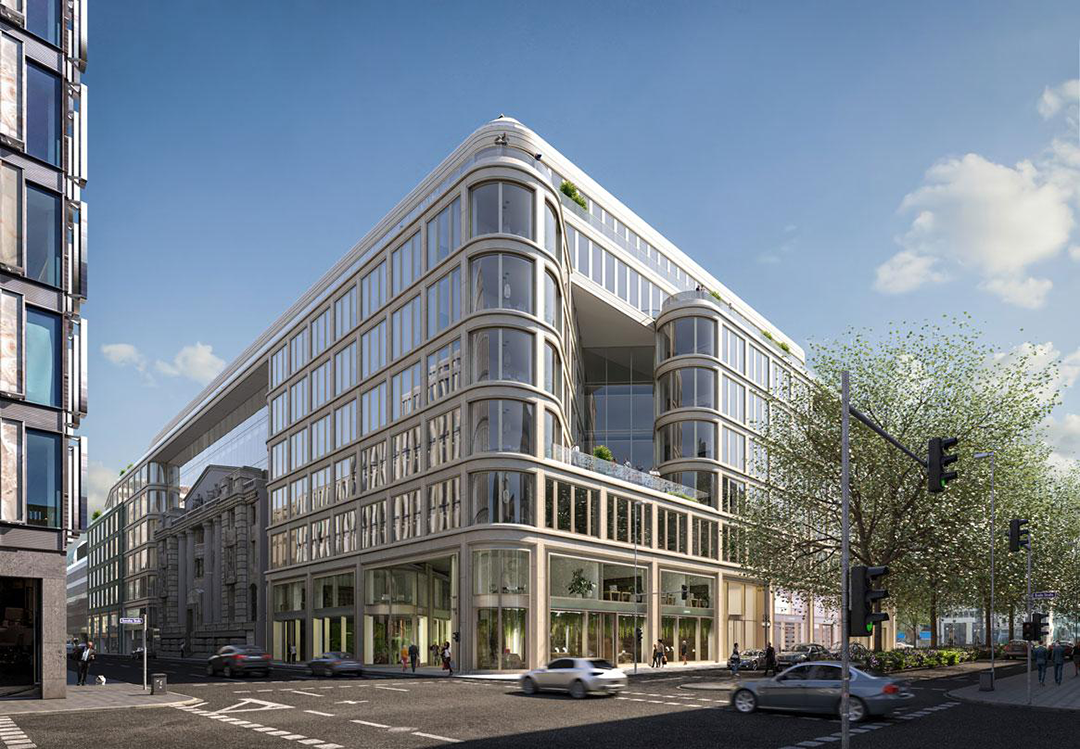

06
卡拉特拉瓦大道
Calatrava Boulevard
—
Santiago Calatrava
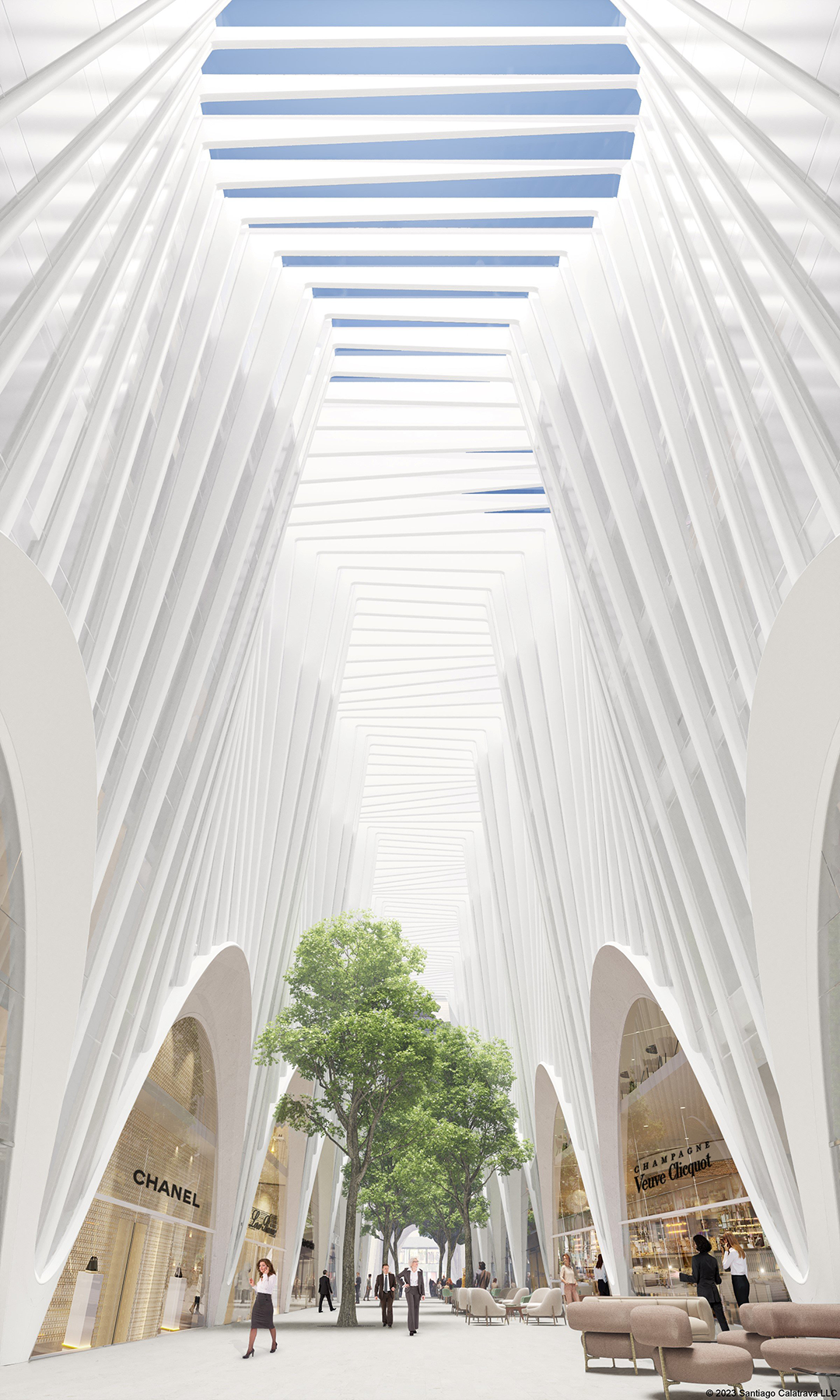
卡拉特拉瓦大道同样是位于Königsallee,项目在其预期完工时间的5年之前就已经成为新闻头条。这不仅仅是因为其名字“卡拉特拉瓦”源自于参与了众多重大国际项目的著名建筑师,也因为总部位于杜塞尔多夫的Centrum集团,计划作为项目开发商在该项目中投资超过10亿欧元。该项目计划在这里建设一个奢侈品商业街。这个规模庞大的建设项目,将以一种现代的方式将新与旧结合起来,在新建的同时拆除一些现有建筑并保留另一些建筑的外墙。
Another Kö project, Calatrava Boulevard is making headlines a good five years before its scheduled completion. This is not simply because the name Calatrava is synonymous with major international projects, but also because the Düsseldorf-based Centrum Group wants to invest more than €1 billion here as project developer. The plan is to establish a luxury quarter on Königsallee. Some of the existing buildings will be demolished, while the facade of others will be retained. This vast construction and modernisation project will result in a contemporary combination of old and new.
项目的正中心是一条林荫大道,内部立面如波浪般起伏,空间中布置大量的绿色植物,其屋顶可以根据天气情况打开或关闭。这个1.5万平方米的区域将吸引奢侈品牌的旗舰店,以及精选的餐厅和咖啡馆。它的屋顶将设有露天用餐区域和提供绿色能源的太阳能电池板。
Right at the centre of the project is a boulevard with undulating interior facades and plenty of greenery, whose roof can be opened depending on the weather. The 15,000 square metre area is set to attract flagship stores of luxury brands along with select restaurants and cafés. It will be topped by roof terraces plus solar panels to provide green energy.
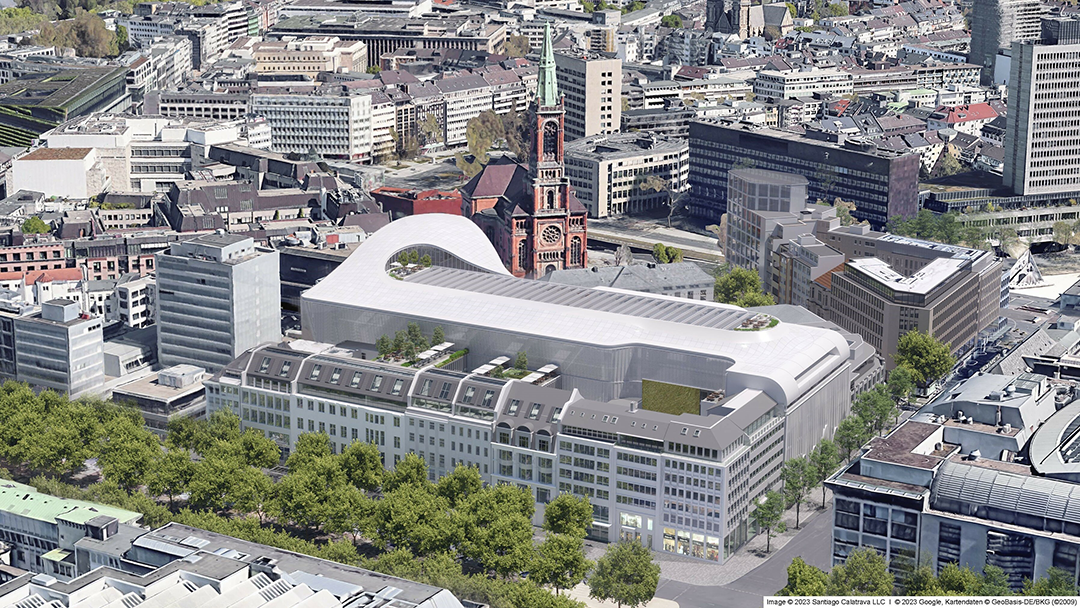

参考资料
https://www.duesseldorf-tourismus.de/storys/en/2023/04/07/sechs-architekturprojekte-die-duesseldorf-veraendern-werden/
https://ando-campus.com/
https://www.hpp.com/en/projects/fallstudien/the-cradle/
https://www.ingenhovenarchitects.com/projects/more-projects/pier-one-port-of-duesseldorf/
https://www.ingenhovenarchitects.com/news/news-archiv/joachim-erwin-platz-1-topping-out-celebration-on-12-august/
https://www.pickardchilton.com/work/le-coeur
https://calatrava.com/projects/d%C3%BCsseldorf-k%C3%B6nigsallee-d%C3%BCsseldorf.html
本文编排版权归有方空间所有。图片除注明外均来自网络,版权归原作者或来源机构所有。欢迎转发,禁止以有方版本转载。若有涉及任何版权问题,请及时和我们联系,我们将尽快妥善处理。箱邮info@archiposition.com
上一篇:海边的乌托邦:墨西哥科尔特斯海洋研究中心 / Tatiana Bilbao Estudio
下一篇:雁之羽:天府文创城规划展示厅 / AND Studio