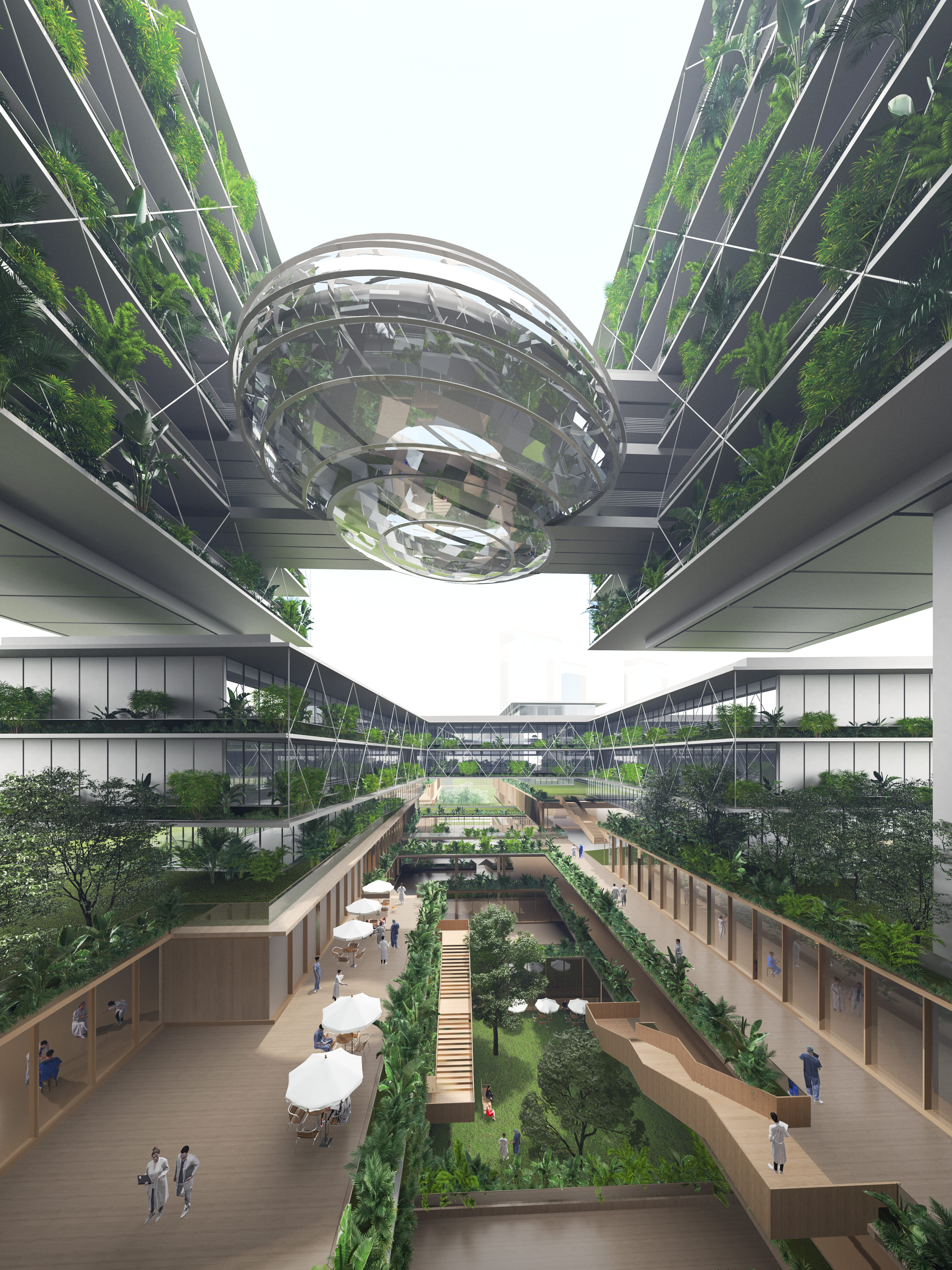
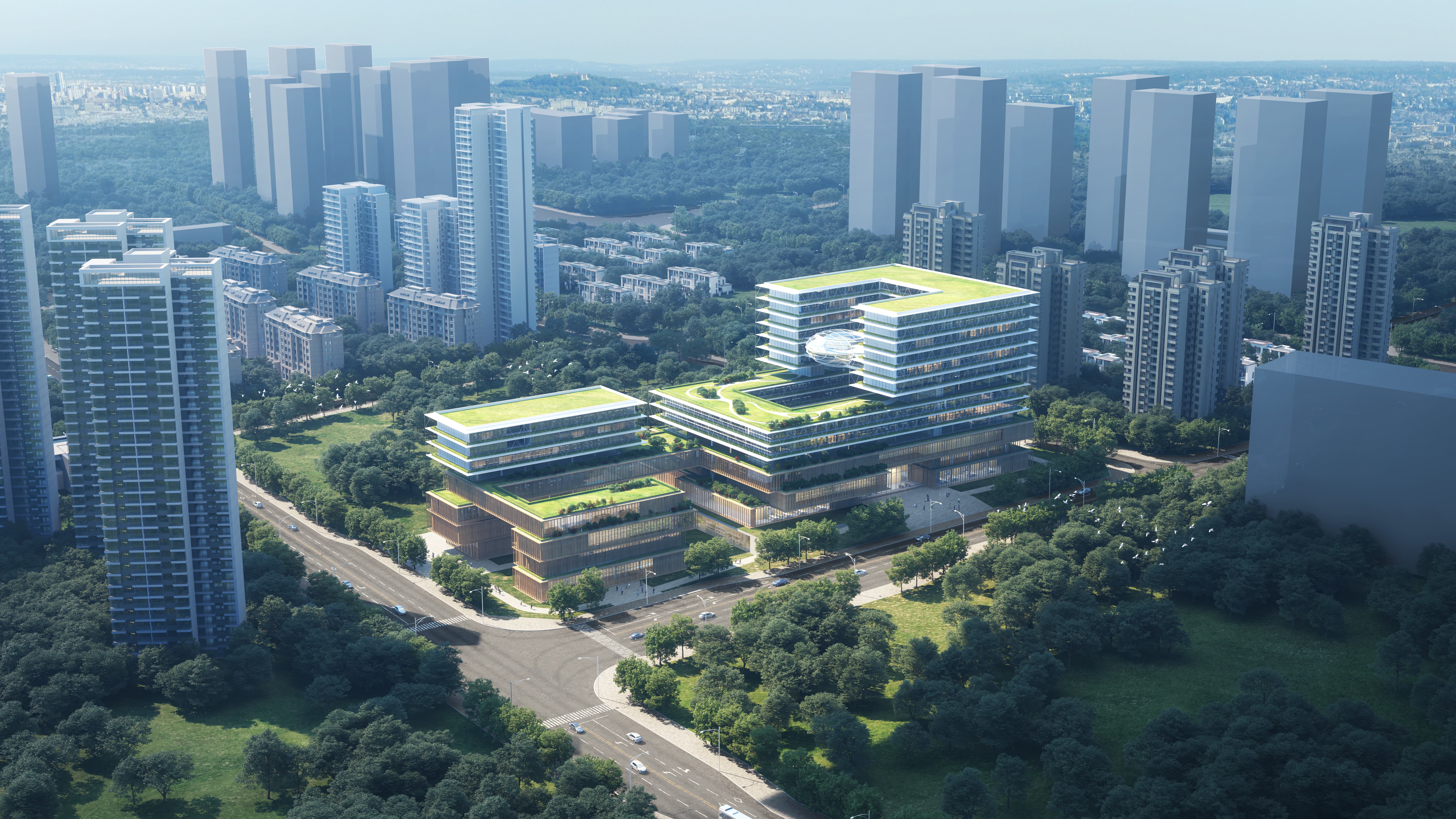
设计单位 a9a建筑设计事务所+国药集团重庆医药设计院有限公司
项目地点 重庆市
方案状态 二等奖方案
建筑面积 49126平方米
竞赛主办 重庆高新技术产业开发区管理委员会公共服务局
竞赛组织策划 深圳市有方空间文化发展有限公司
本文文字由a9a建筑设计事务所提供。
在医疗技术高速发展的今天,医疗系统建立也在日趋完善,以应对全球性突发性疾病以及人们对于就医体验越来越高的要求。
Healthcare systems are being built to respond to global epidemics and the increasing demand for a more sophisticated healthcare experience.
面对此情此景,我们想要突破传统医院设计千篇一律的形式及功能的桎梏,创造出一座充满生命力,人类与自然达到共生共长的绿色医疗建筑。
We want to create a green medical building that is full of life, where people and nature can live together.
▲ 项目视频 ©a9a建筑设计事务所
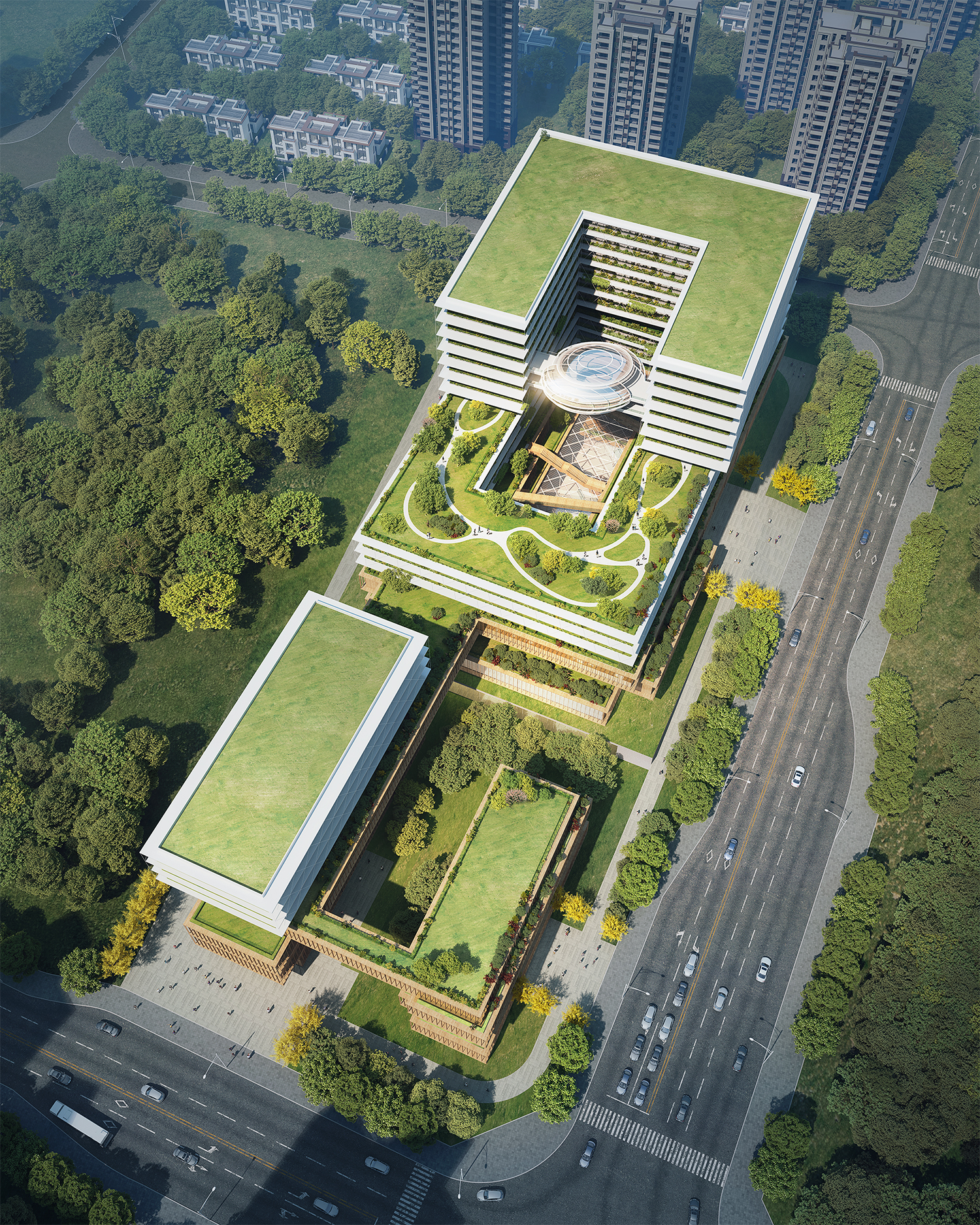
本竞赛标段#1西部(重庆)科学城二级综合医院选址位于沙坪坝区香炉山街道,地上总建筑面积暂定为49200平方米,规划床位数为400床。项目用地南侧、北侧、东侧皆临市政道路,四周被住宅区环抱,规划包含幼儿园及初中。
The site is located in Shapingba District, with a tentative total floor area of 49,200 square meters and a planned number of 400 beds. The south, north and east sides of the project site are adjacent to municipal roads, surrounded by residential areas, and planning to include kindergartens and junior high schools.
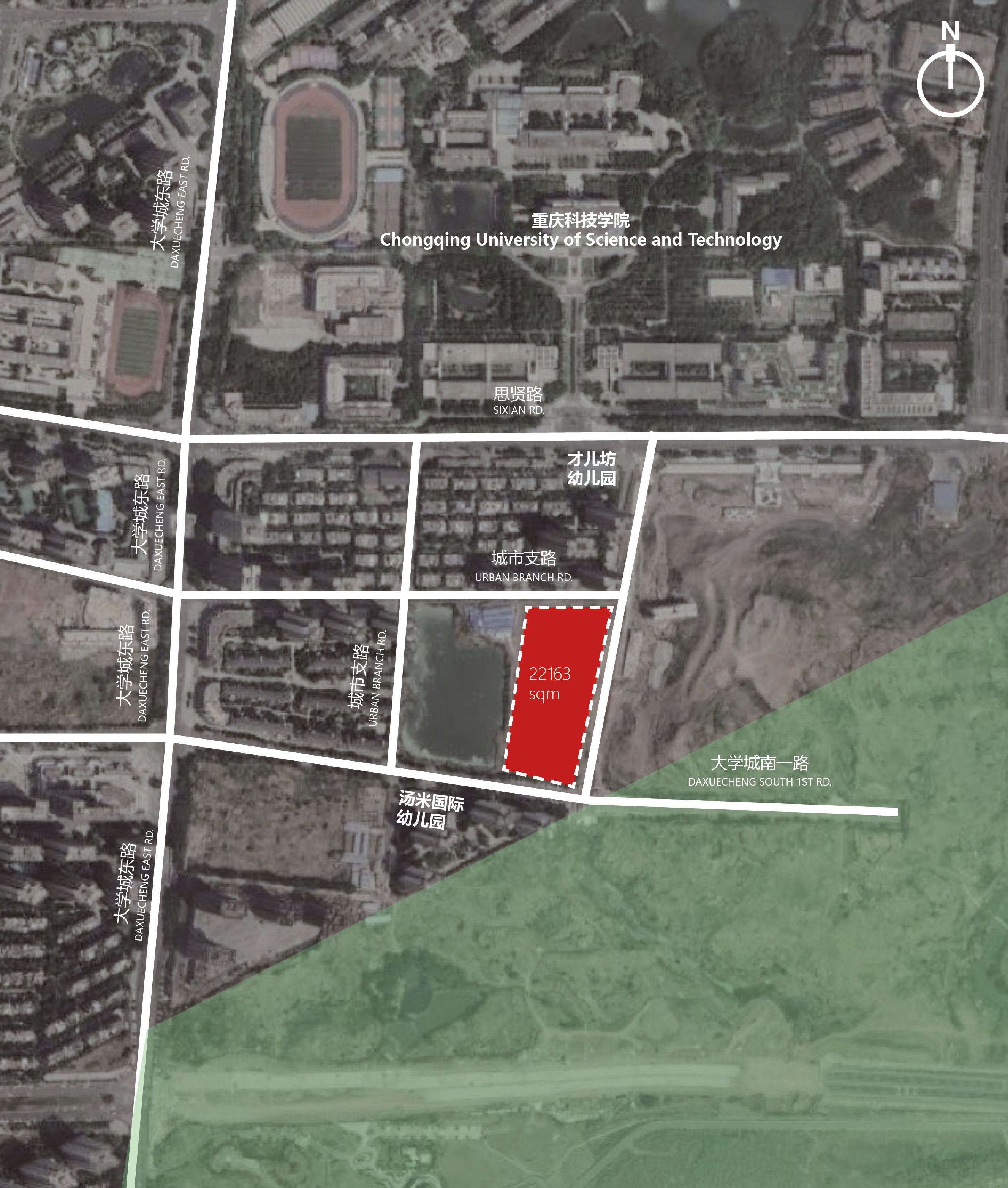
为了顺应重庆地区全年风向,建筑体量沿场地东西向的长边展开,夹合出贯穿南北的中心绿带。由于建筑形体中设置的架空空间,中心谷地形成优秀的内部风环境。
In order to respond to the year-round wind direction in Chongqing, the building volume is expanded along the long east-west side of the site, sandwiching the central green belt running north-south. Through the overhead space set in the building form, an excellent internal wind environment is formed in the central valley.
建筑形态在垂直方向上划分为塔楼和裙楼。塔楼为围合或半围合式矩形体量,裙楼各层之间伸拉进退,形成自遮阳系统及露天休憩平台,以便获得多面采光,解决狭长用地底层室外活动场地不足的问题。
The building form is vertically divided into towers and podiums, with the towers being enclosed or semi-enclosed rectangular volumes, and the podiums stretching in and out between each floor to form a self-shadowing system and open-air sitting platform, so as to obtain multiple light sources and solve the problem of insufficient outdoor activity space on the ground floor of the long and narrow site.

本案总体规划梳理了场地动线。为了消解南北侧城市道路之间的6米高差,方案设置双首层立体化交通系统,重新规划了访客停车场,医患车辆由上台地进入院区,后勤车辆由下台地直达辅助用房。
In order to eliminate the 6-meter height difference between the north and south side of the city road, we set up a double first floor three-dimensional traffic system, and re-planned the visitor parking lot, so that medical and patient vehicles enter the hospital area from the upper terrace, and logistics vehicles go directly to the auxiliary rooms from the lower terrace.
院区内按功能划分为不同交通区,门诊、急诊、住院、行政等,每个交通区设有独立出入口,互不干扰,做到人车分流、洁污分流、医患分流。
The hospital is divided into different traffic areas with independent entrances and exits according to the functions, so as not to interfere with each other, and to divide the flow of people and vehicles, clean and dirty, and doctors and patients.

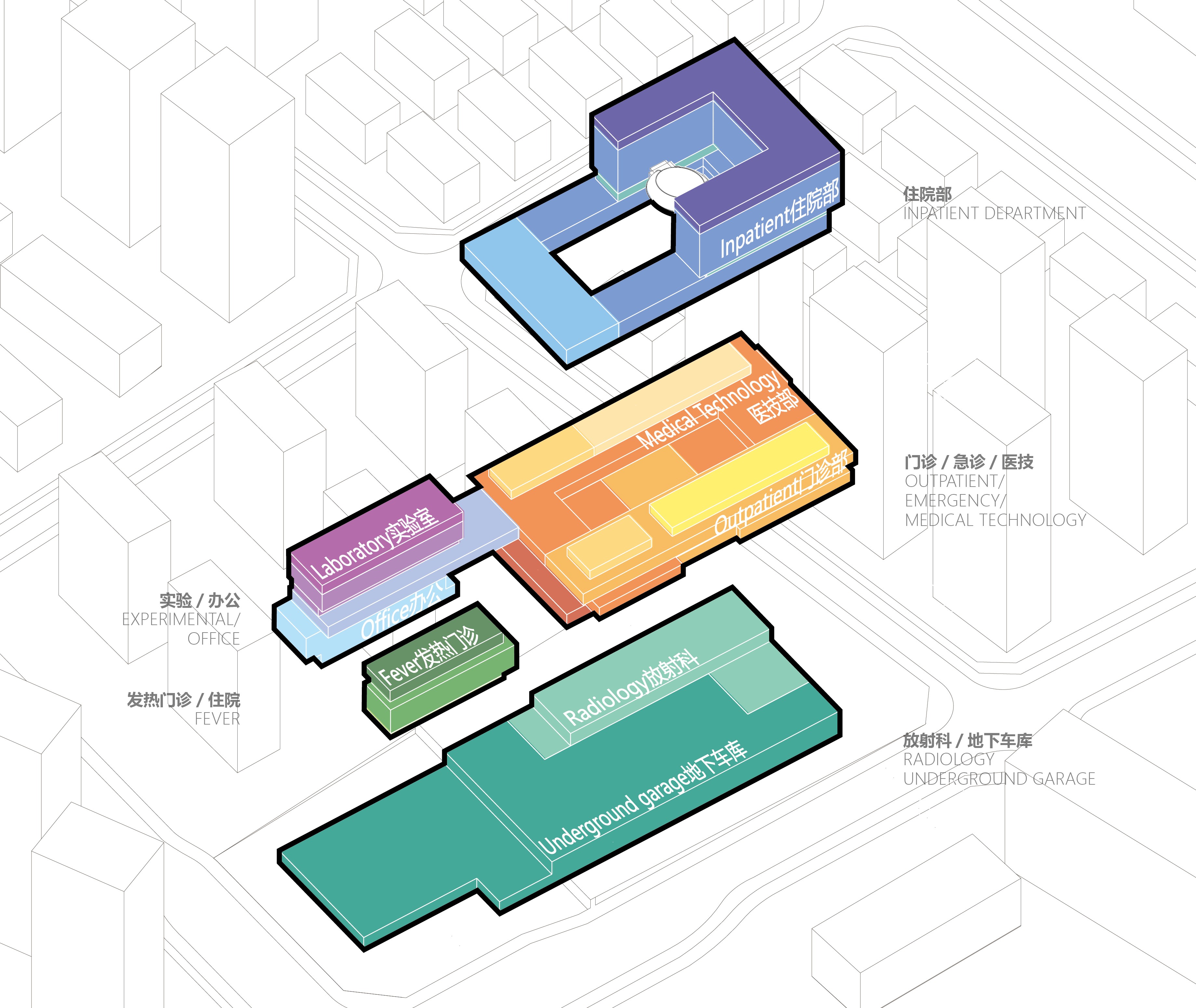
设计最大化利用建筑密度,使门诊及住院部位于场地北侧上风处,将感染发热区及污物区置于场地南侧,并且通过绿化将感染发热区与周边功能板块隔离。同时,方案结合场地高差,将食堂、放射科等设备用房置于地下一层,最大程度保证功能房间兼具良好的采光与通风。由此,空间布局分布明确,既利于患者恢复健康,又与城市环境相协调。
The outpatient and inpatient departments are located upwind of the site on the north side, while the infectious fever area and the dirt area are placed on the south side of the site, and the infectious fever area is separated from the surrounding functional areas by greening. The functional rooms are maximized to ensure both light and ventilation. Thus, the spatial layout is clearly distributed, which is conducive to the recovery of patients' health and harmonious with the urban environment.
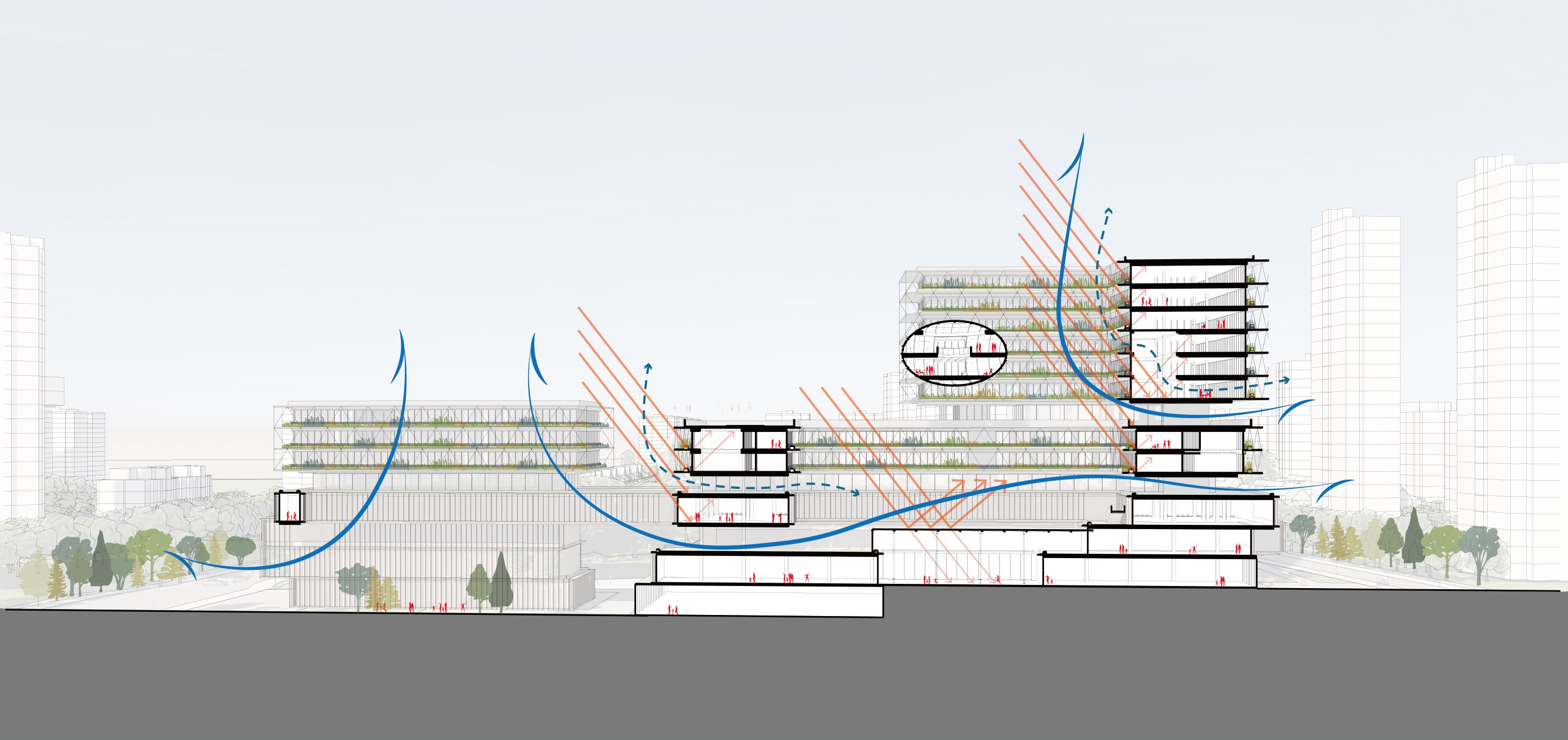
针对重庆地区夏季闷热的气候特点,医院以垂直绿化覆盖整体建筑立面,建筑内庭至上而下形成“垂直森林”,有效减少阳光直射、降低室内温度。此外,绿化辅以雨水收集系统、滴灌技术和无水栽培技术,避免虫害的同时,引进鸟类入驻,促成生物多样性的共同体,进而形成完整的建筑内部自然生态系统,成为名副其实的绿色节能医院。
In response to the sultry summer climate in Chongqing, the hospital's overall building façade is covered with vertical greenery, effectively reducing direct sunlight and lowering indoor temperatures. Supplemented with rainwater collection system, drip irrigation technology and waterless cultivation technology to avoid insect pests while introducing birds into the hospital, directly contributing to biodiversity.

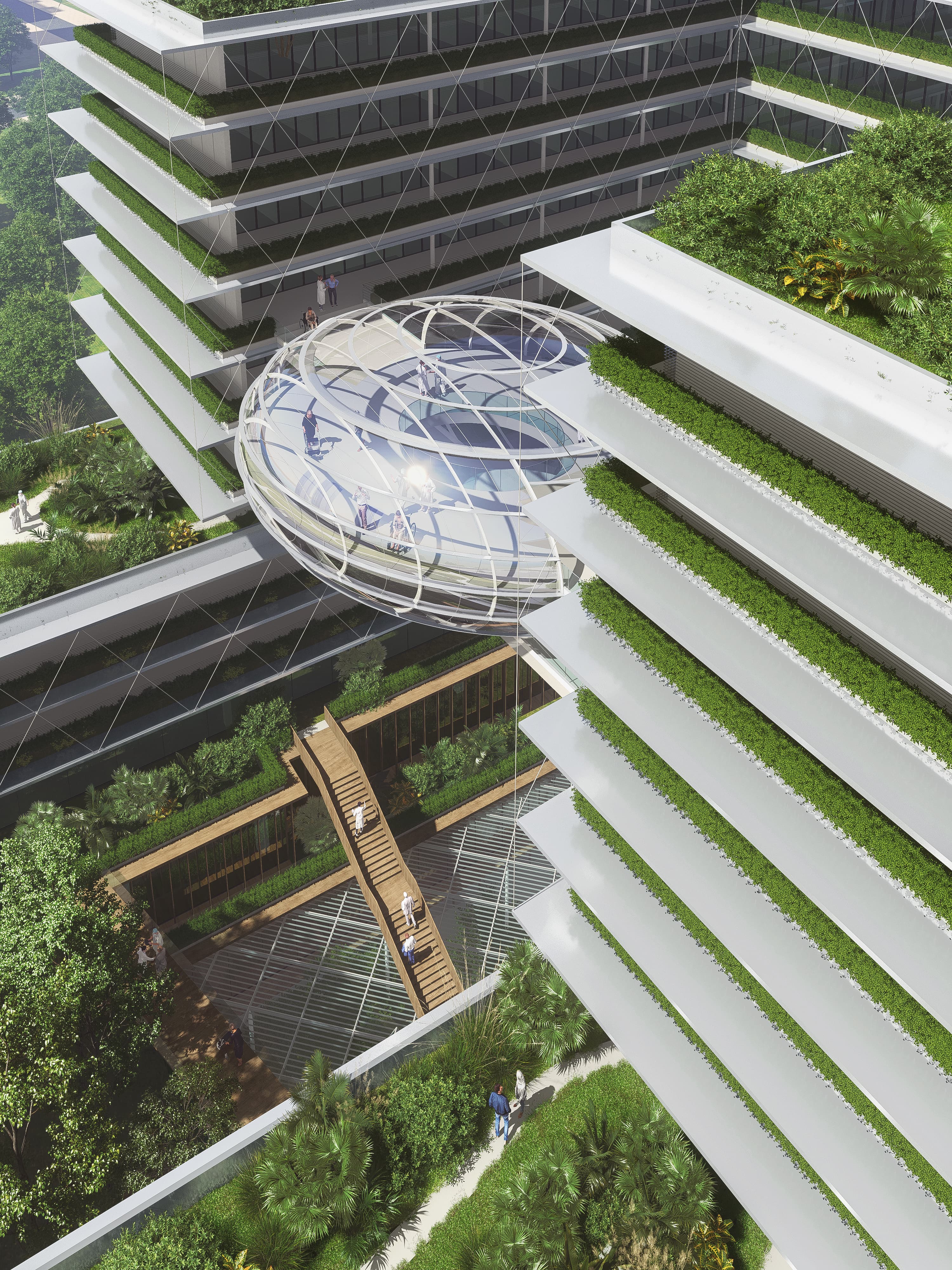
以“中心绿谷”为轴的空间布局加之垂直绿化的立面设计,使整座医院如同一座立体的“城市公园”。设计以此缓解城市热岛效应,改善建筑内部微气候,降低建筑运行能耗,在最大程度上实现被动式超低能耗建筑。
It alleviates the urban heat island effect, improves the internal microclimate of the building, reduces the energy consumption of the building, and realizes the passive ultra-low energy building to the greatest extent.
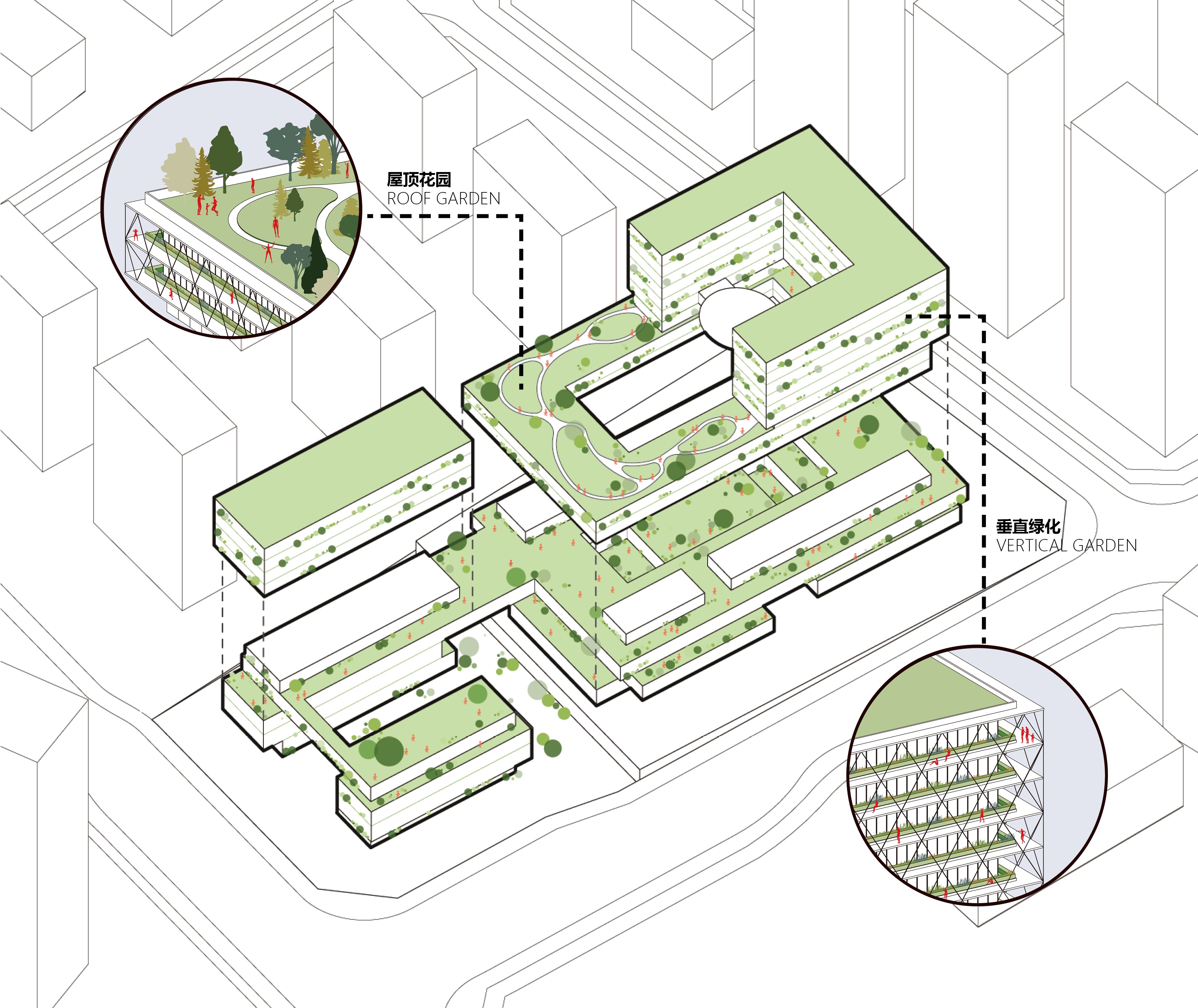
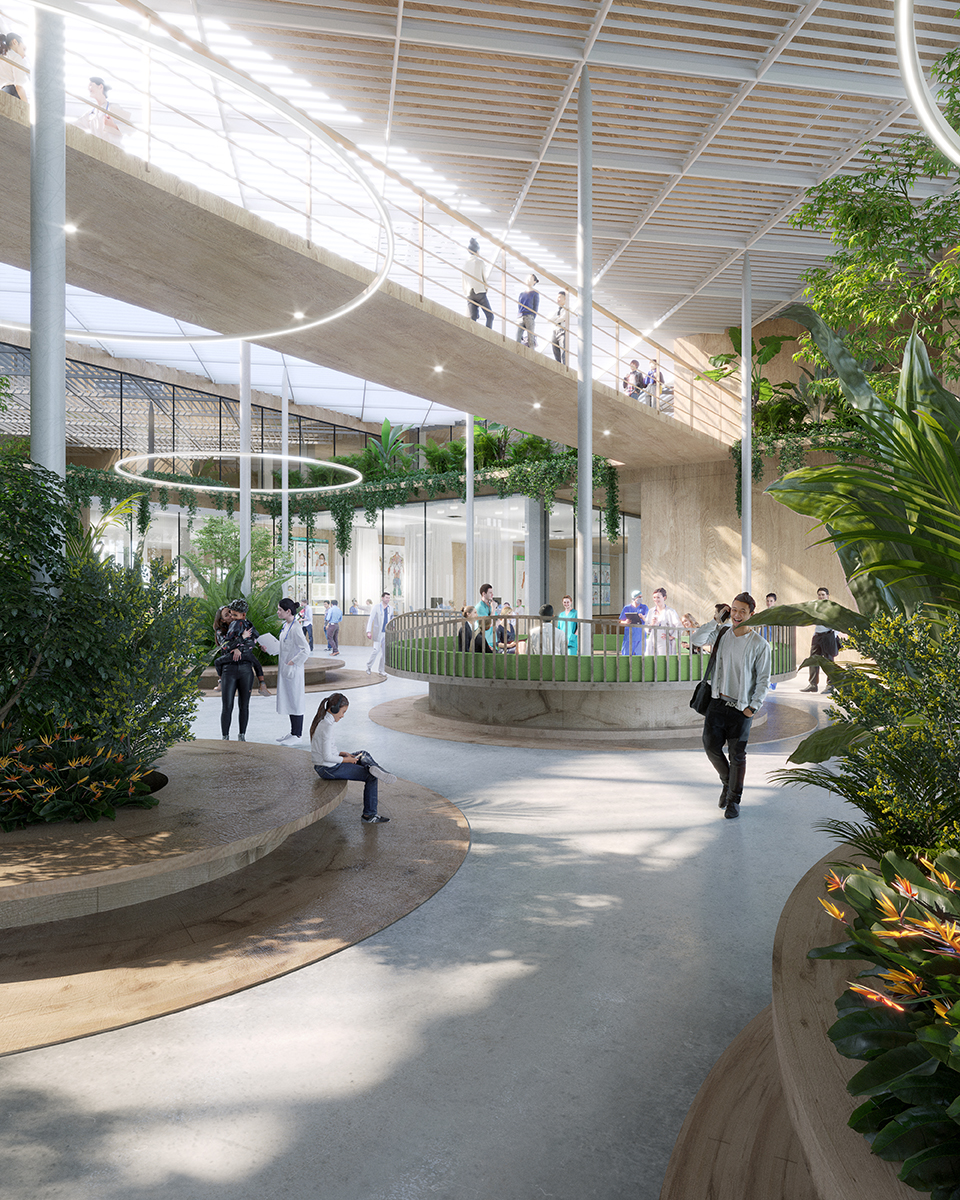
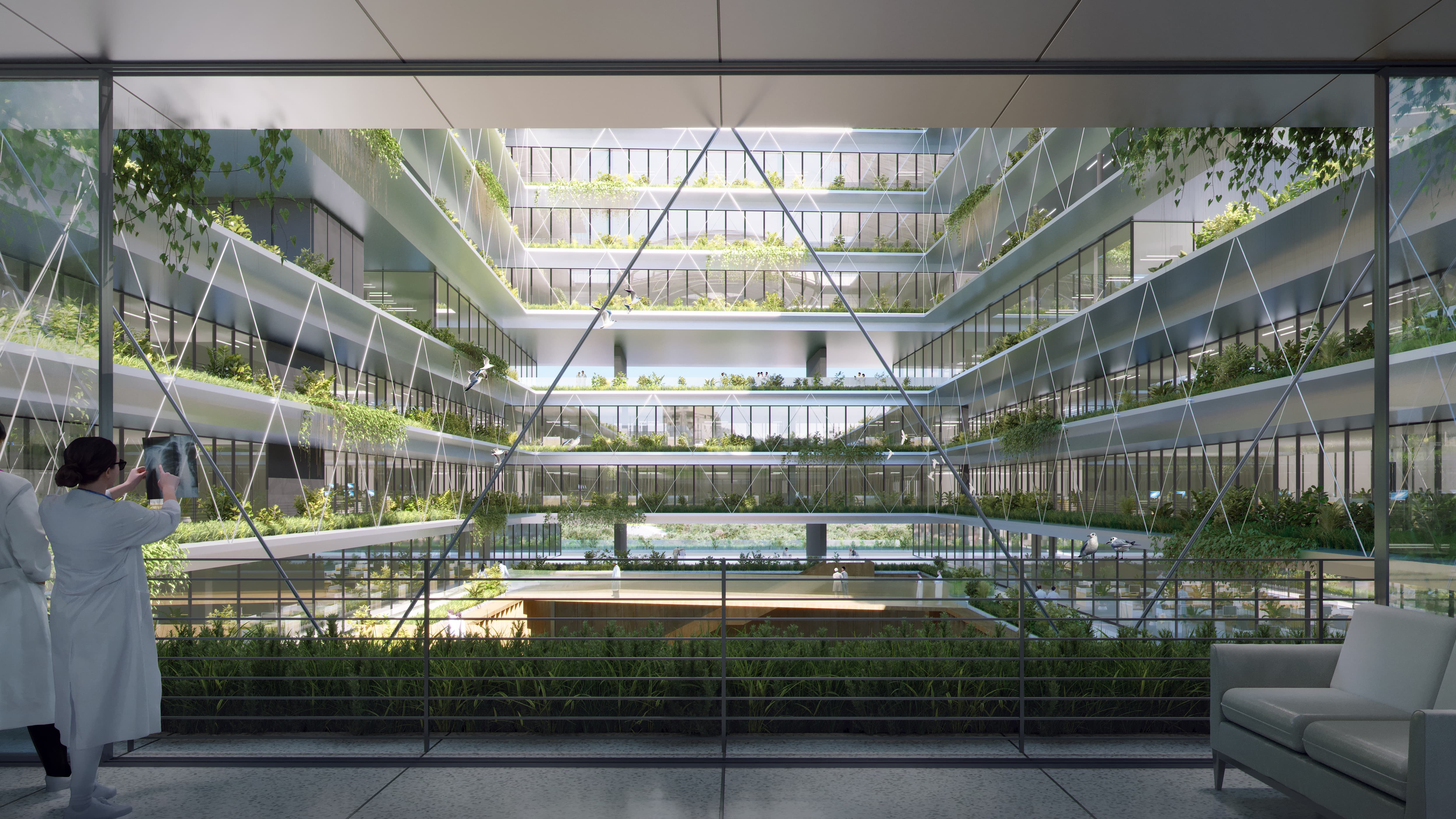
为了实现与人类生命共生的“绿色医疗建筑”这一愿景,我们将富有生命力的绿色景观置入建筑的屋顶以及立面。屋顶作为建筑的第五立面,可在增加城市绿化的同时为医院的使用者提供更开阔的公共空间,不仅具有视觉美感,更能促进使用者的身心健康,达到潜移默化的疗愈效果。
The roof, as the fifth façade of the building, can provide a more open public space for hospital users while increasing urban greenery, which not only has visual aesthetics, but also promotes the physical and mental health of users and achieves a subtle healing effect.

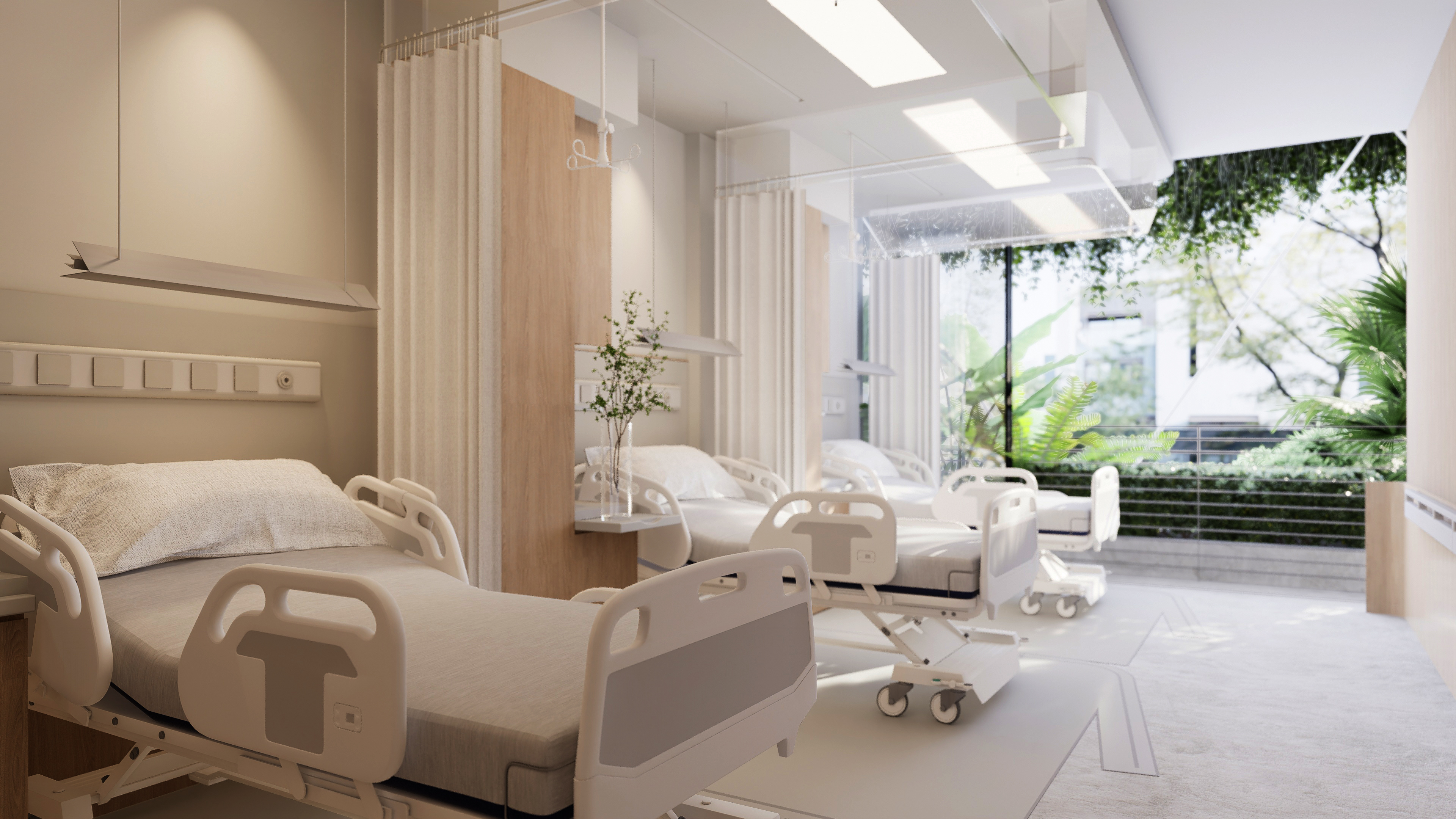
方案整体采用工业化装配式建造方式,集成结构系统、外围护系统、设备与管线系统和内装系统。大量的建筑构件由工厂预制完成后运送至现场装配作业,并采用一体化设计,装修随主体施工同步进行,节约用水、减少能耗、降低污染,符合绿色建筑要求的同时,大大缩短建设工期。
A large number of building parts are produced and processed by the workshop and then assembled on site, and the integrated design is used.
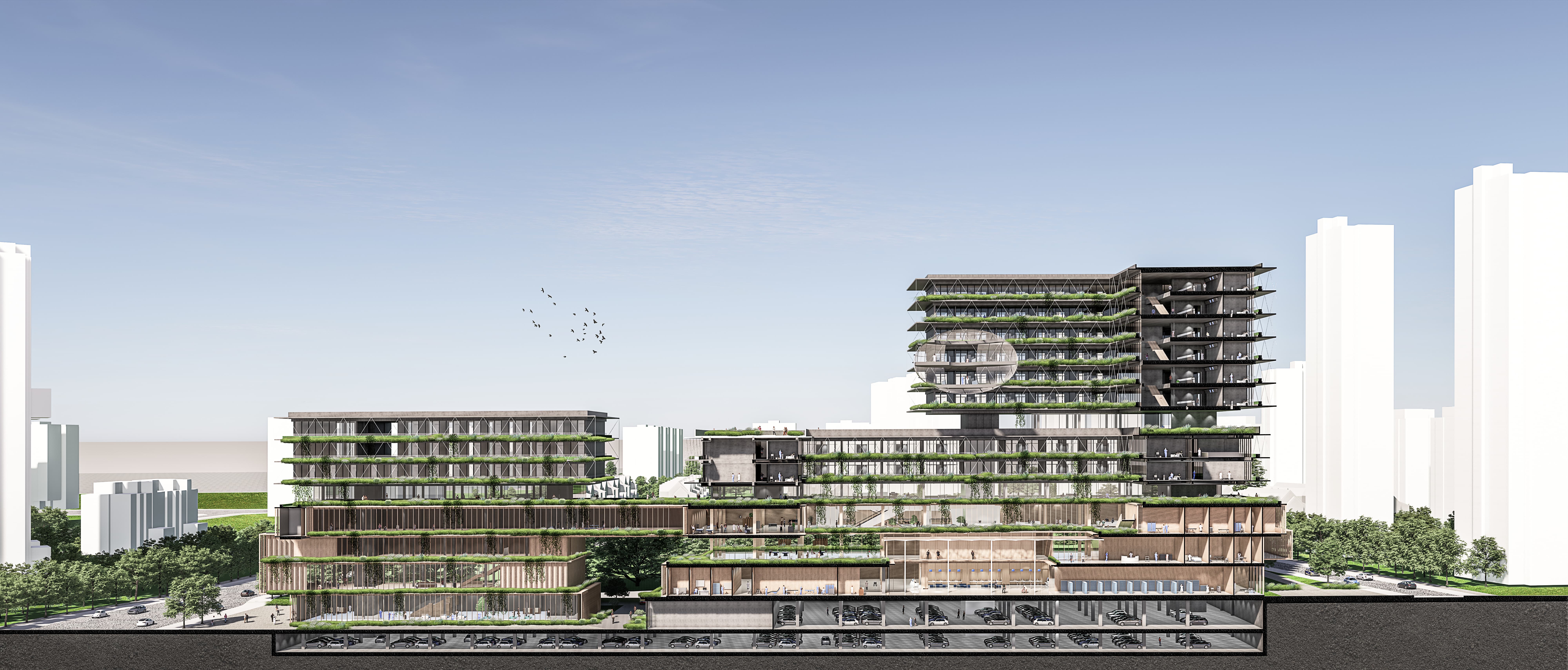
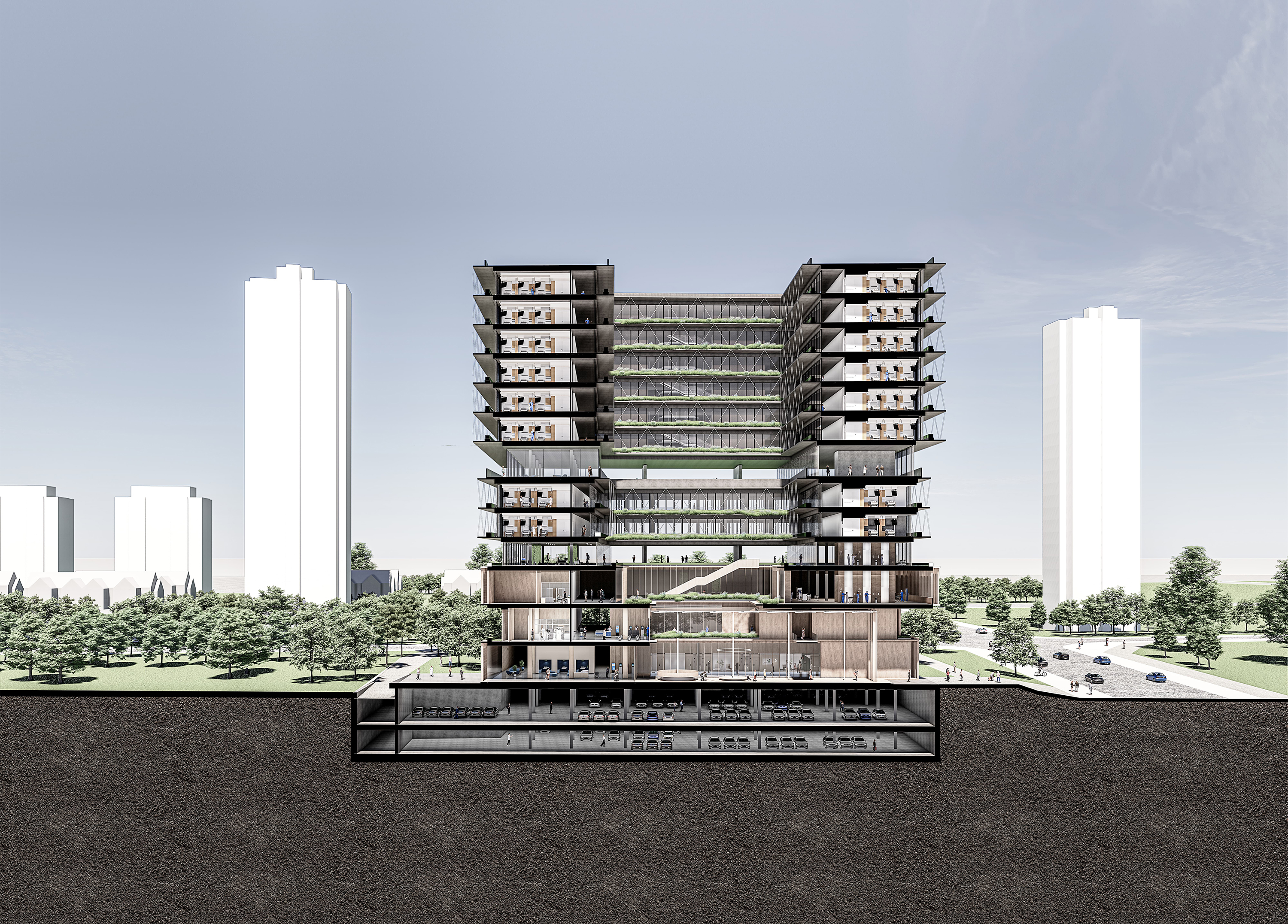
裙楼与塔楼的立面风格简洁清晰,在富有差异化的同时却又彼此呼应。裙楼以竖向遮阳板增强其体块感,塔楼则采用水平遮阳加以精巧的结构钢索,建筑整体风格完整统一,共同形成面向城市的独特立面表情。
The podium is enhanced with vertical shading panels, while the tower is shaded horizontally with delicate structural steel cables, making the overall style of the building complete and unified.
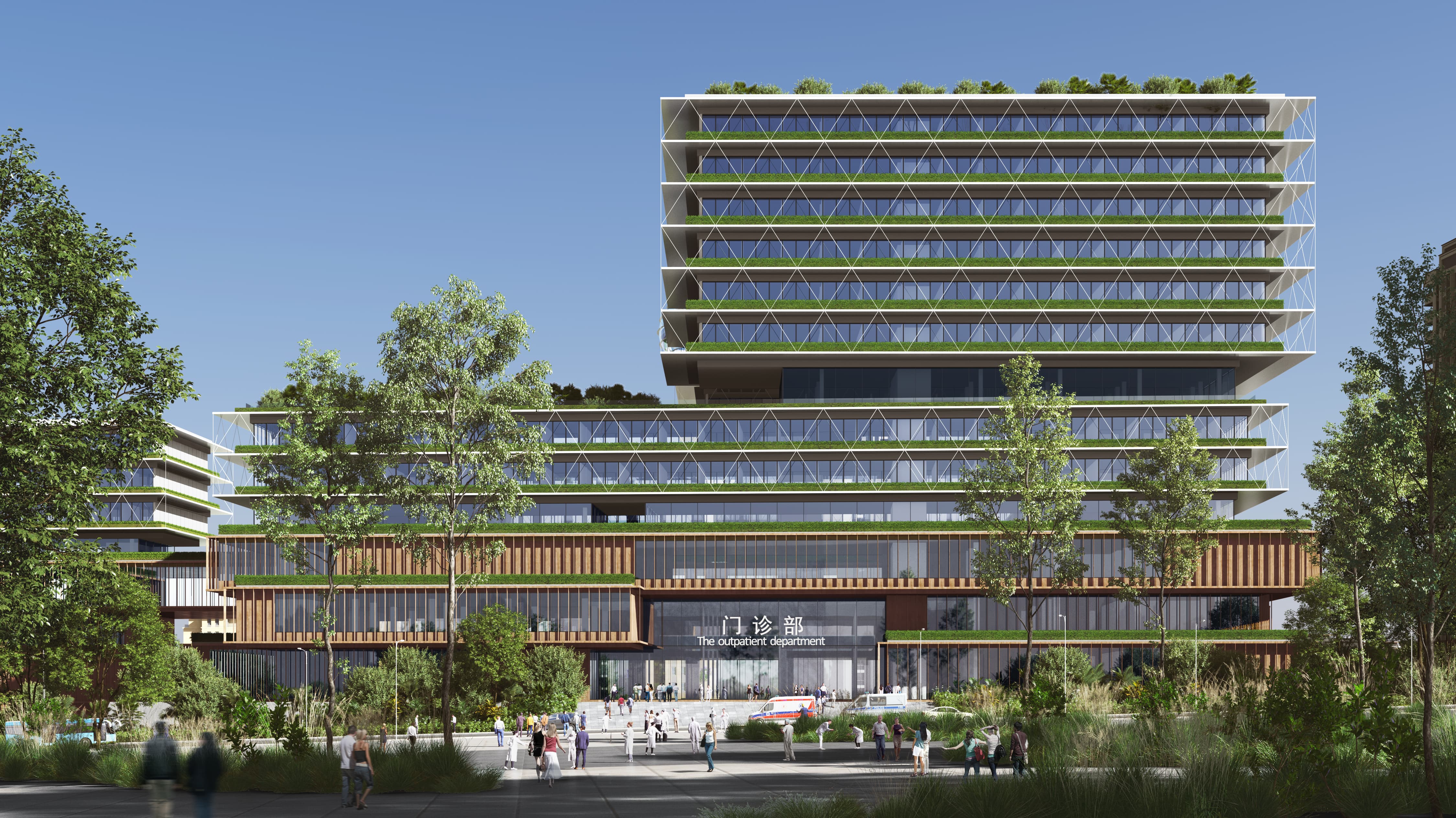

立面上或垂悬或栽种的绿植,既提高经济效益,又丰富建筑整体形象,在玻璃与金属交互的建筑中打造出独特的第一印象,减少常规医疗建筑的冰冷感,代之以绿意盎然的生机勃勃。
The greenery on the façade creates a unique first impression in the glass and metal interaction of the building, reducing the coldness of conventional medical buildings and instilling a lively and green feeling.
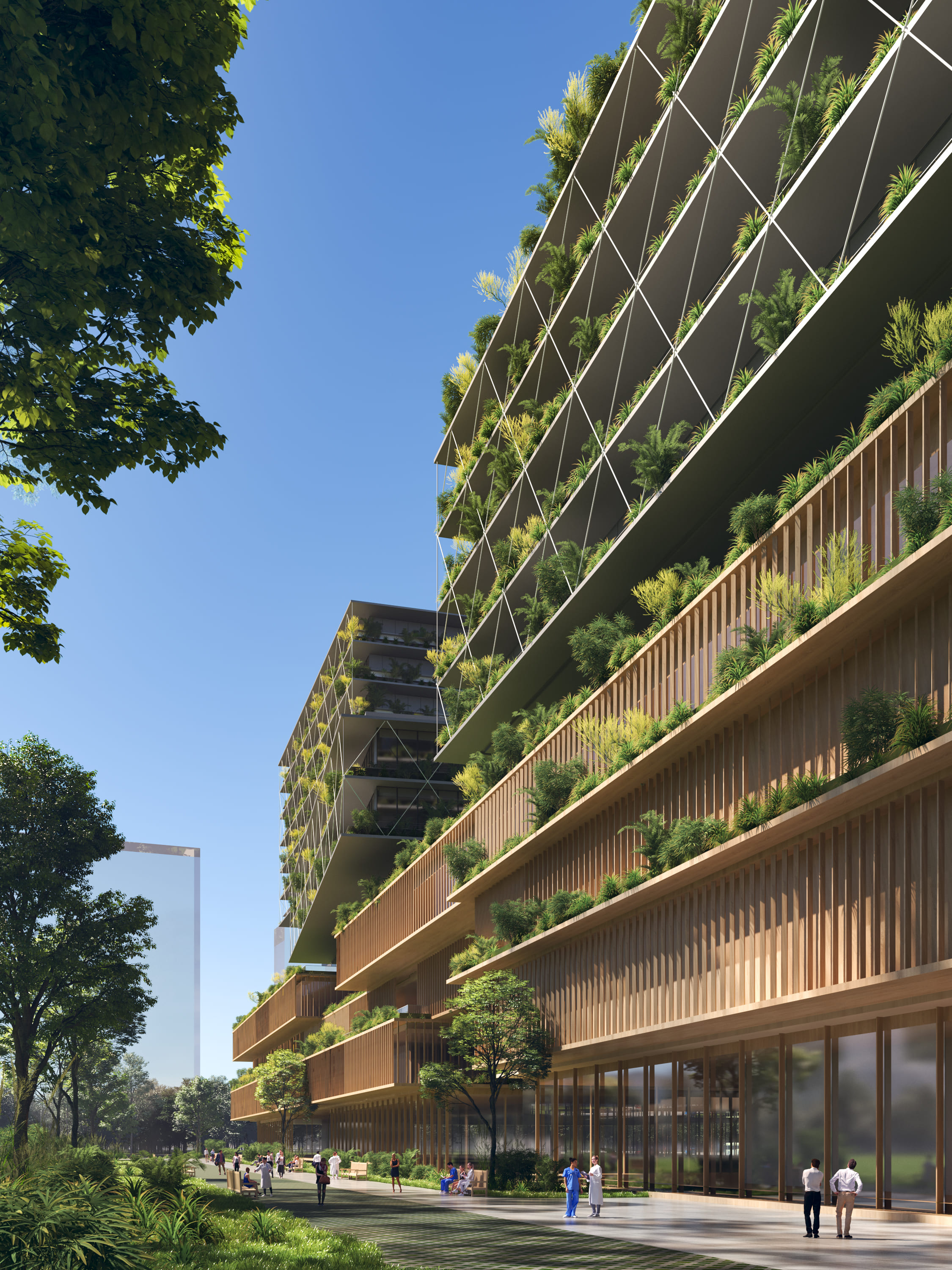
重庆西部科学城二级综合医院不应该是一座毫无特色、不体谅人性的医院,我们的愿景是在场地与条件的局限下,打造一座为病患带来希望、为医护人员带来活力、为城市带来绿色、对自然回报以悲悯的,与人类生命共生的,真正的“绿色医疗建筑”。
Our vision is to create a real "green medical building" that brings hope to the patients, vitality to the medical staff, greenery to the city, and compassion to the nature, in the context of the limitations of the site and conditions, in symbiosis with human life.

设计图纸 ▽
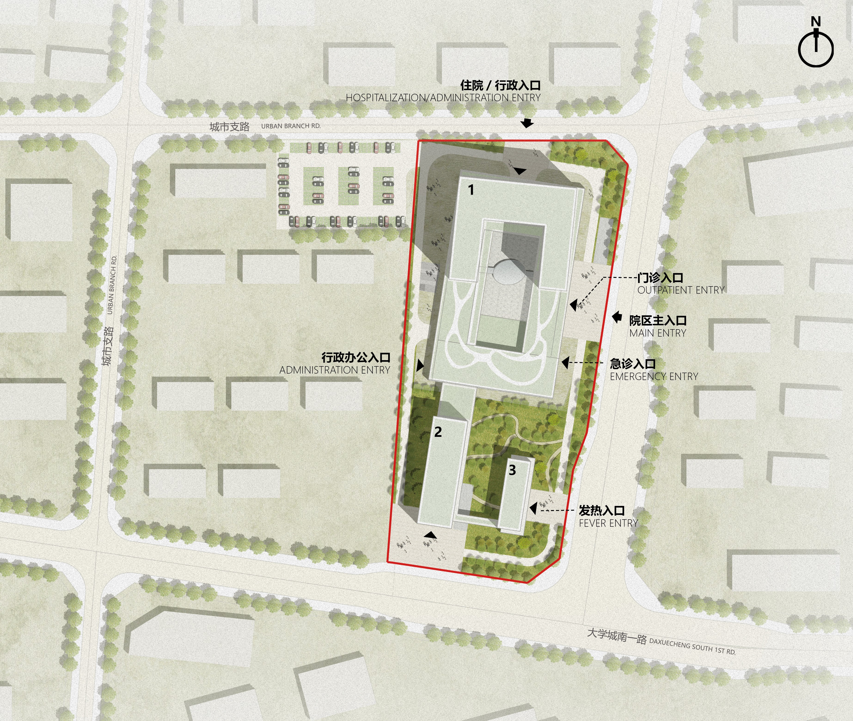

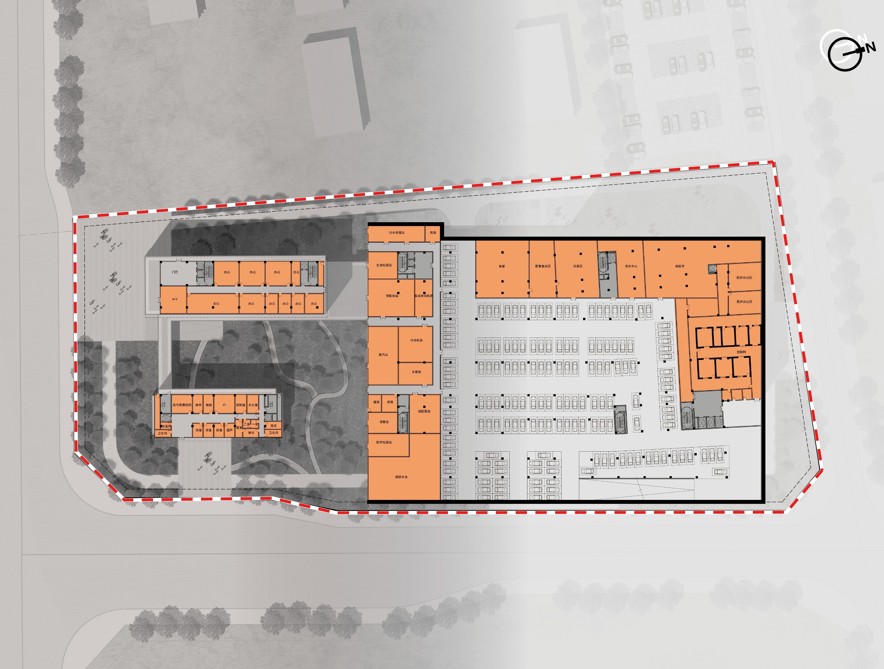
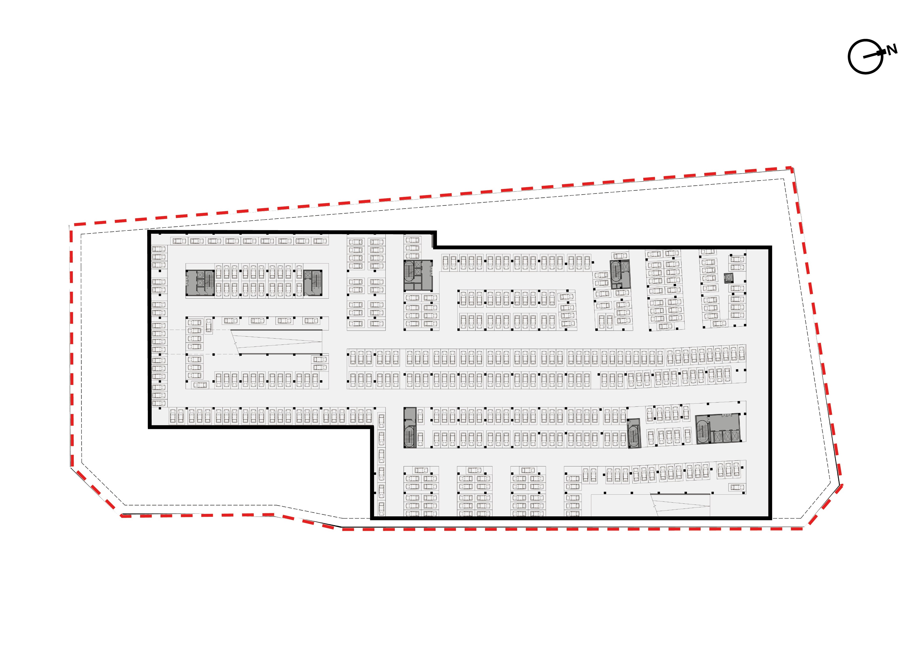
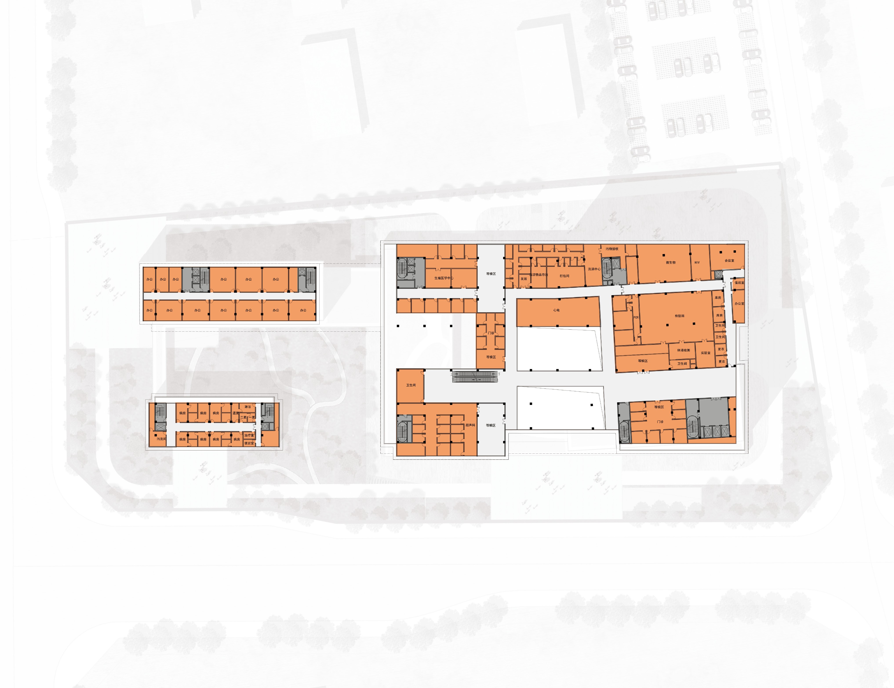

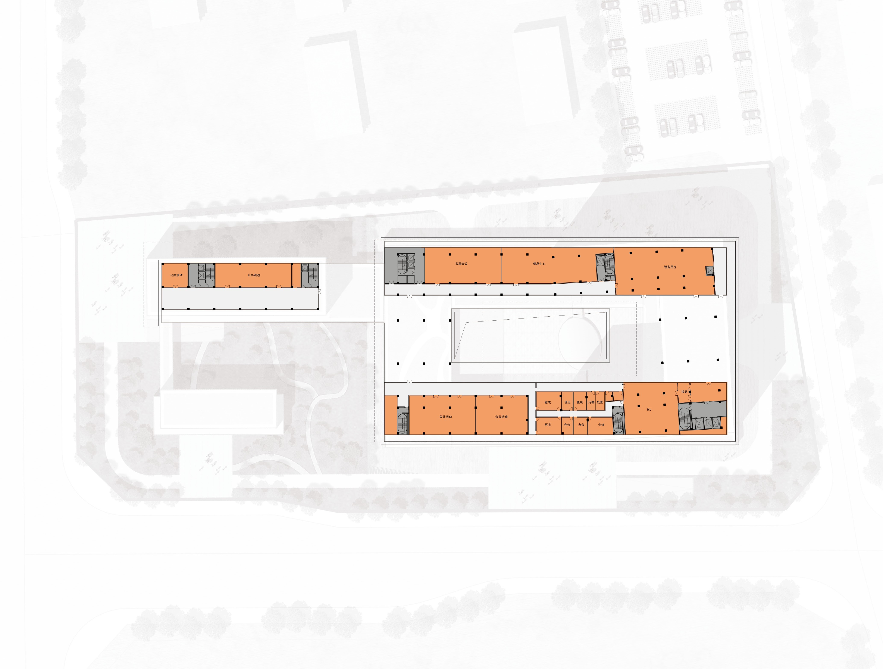
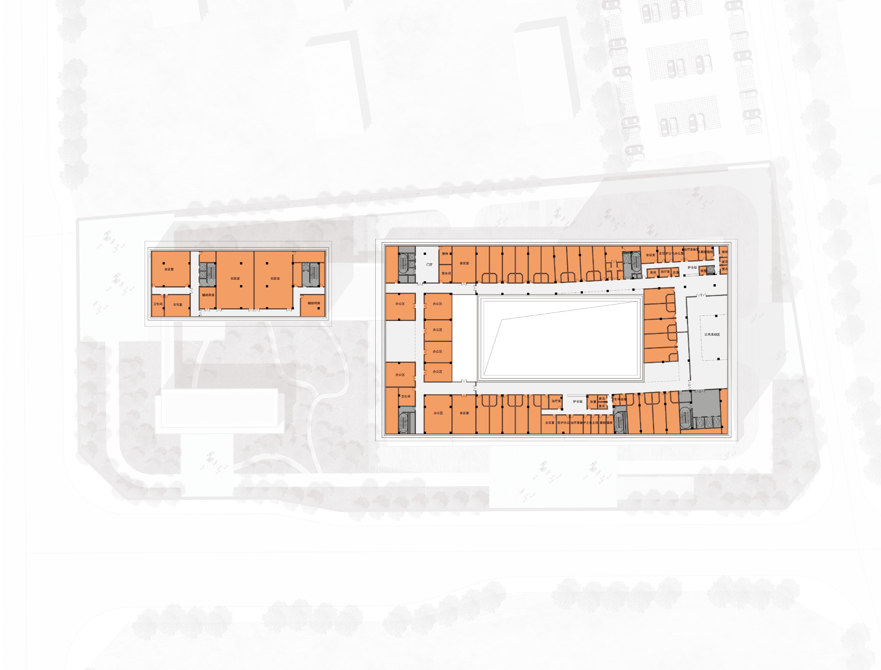
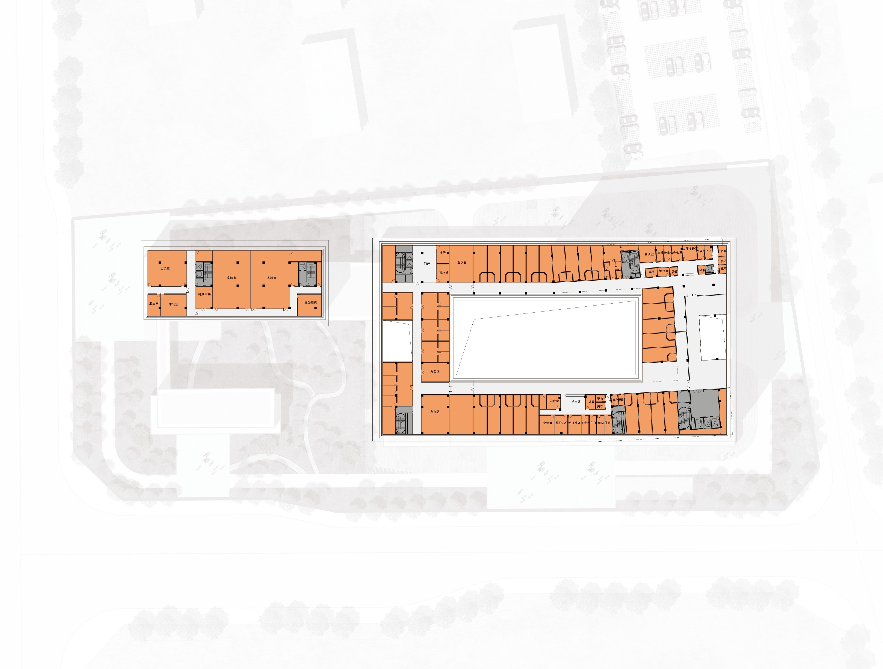
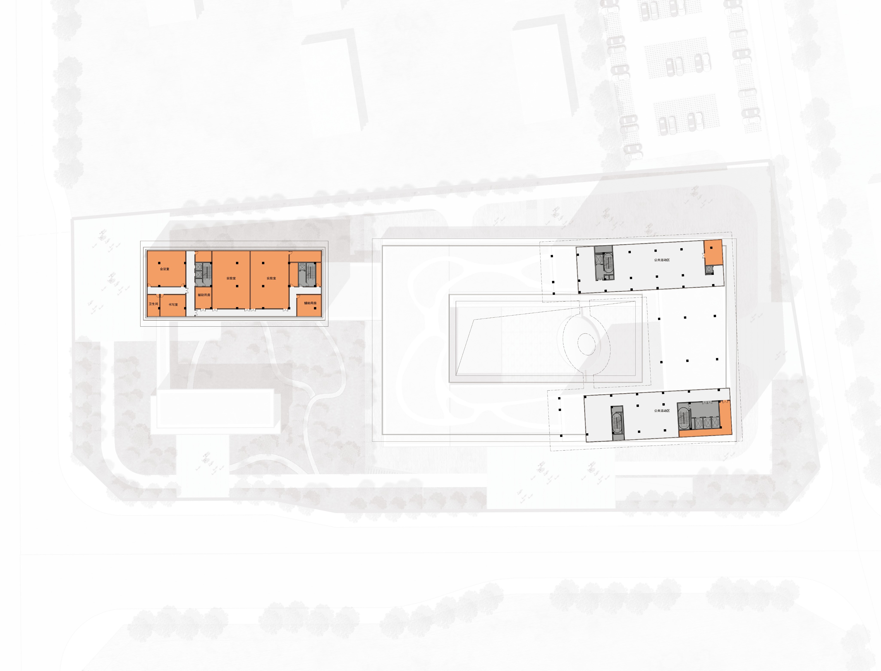
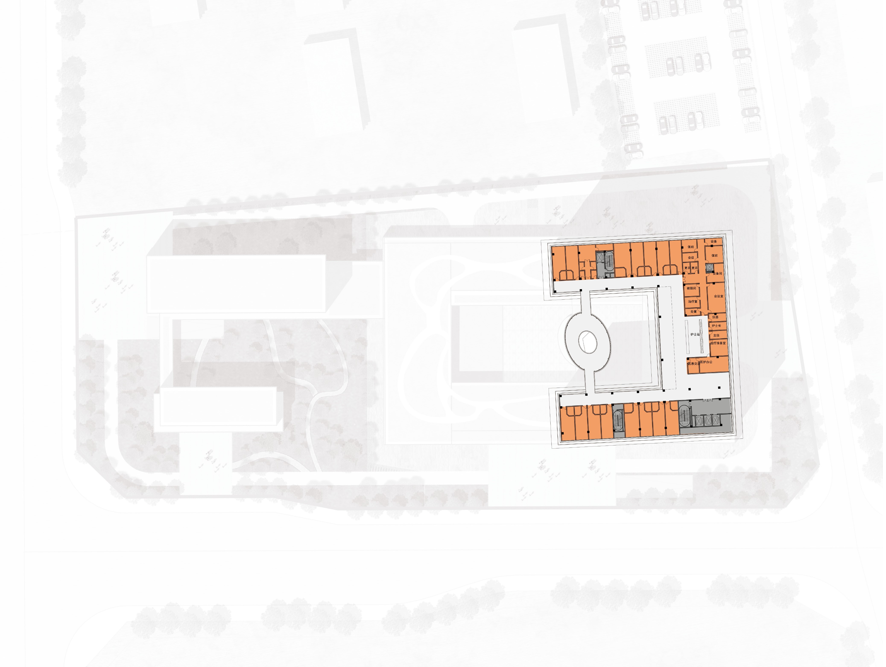

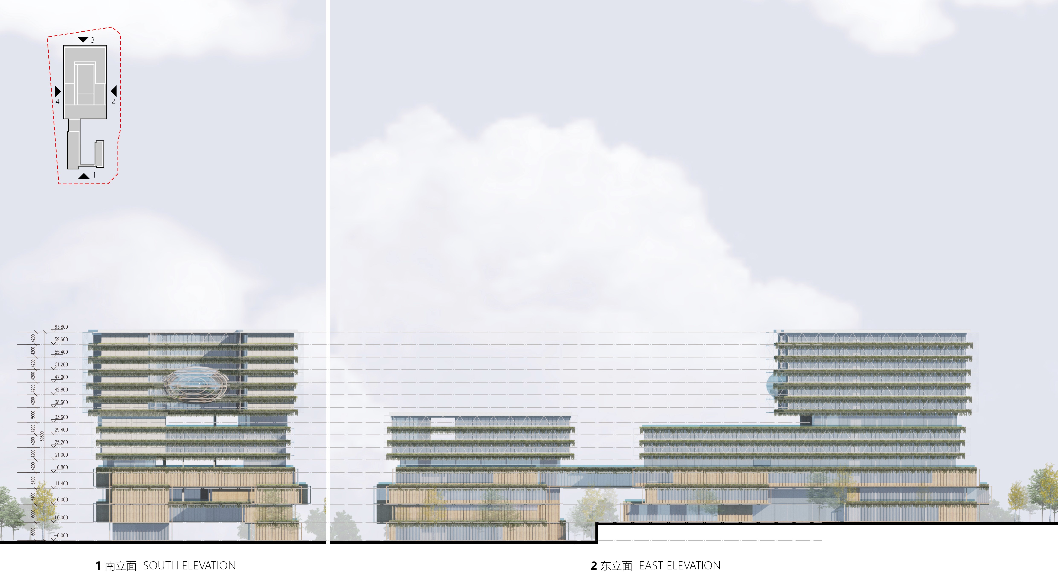
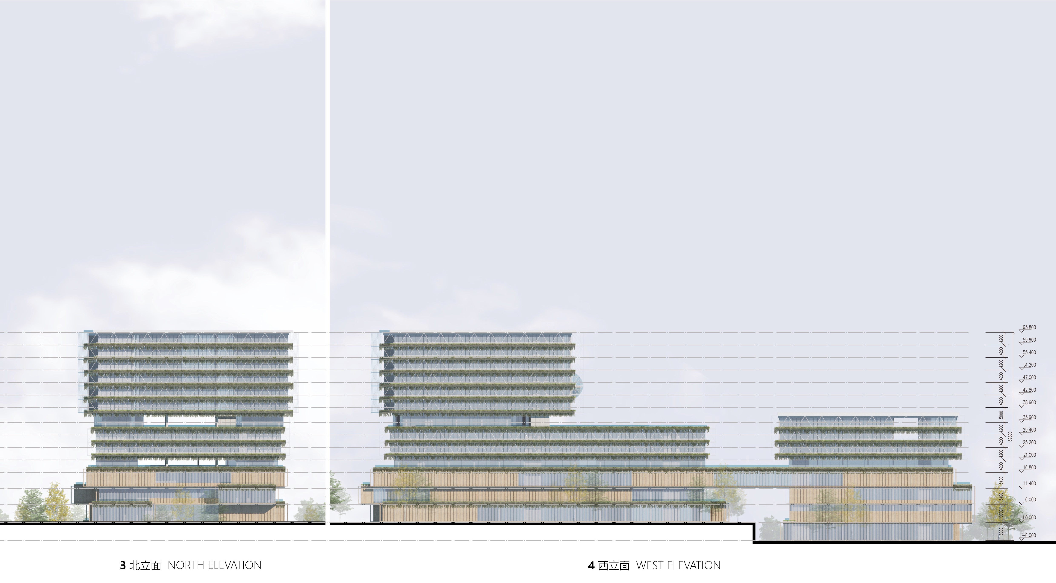
完整项目信息
项目名称:超绿体,西部(重庆)科学城二级综合医院
项目地点:重庆市沙坪坝区
设计单位:a9a建筑设计事务所+国药集团重庆医药设计院有限公司
主创建筑师:李岳九
设计团队完整名单:张皓淼、李修雨、沈雨乔、王灵毓、Josh、李依然、张柳、徐运杰、定茜、王若愚
方案状态:竞赛二等奖方案
用地面积:22163平方米
建筑面积:49126平方米
本文由a9a建筑设计事务所+国药集团重庆医药设计院有限公司授权有方发布。欢迎转发,禁止以有方编辑版本转载。
上一篇:方案 | 生活剧场:深圳极小共享住宅“加家加” / ASSA超集组
下一篇:空铁联运,宁波西枢纽主体建筑概念性方案征集评审结果公布:华东院+铁四院+日建+上海民航新时代+兰德隆与布朗+上海市政联合体中标