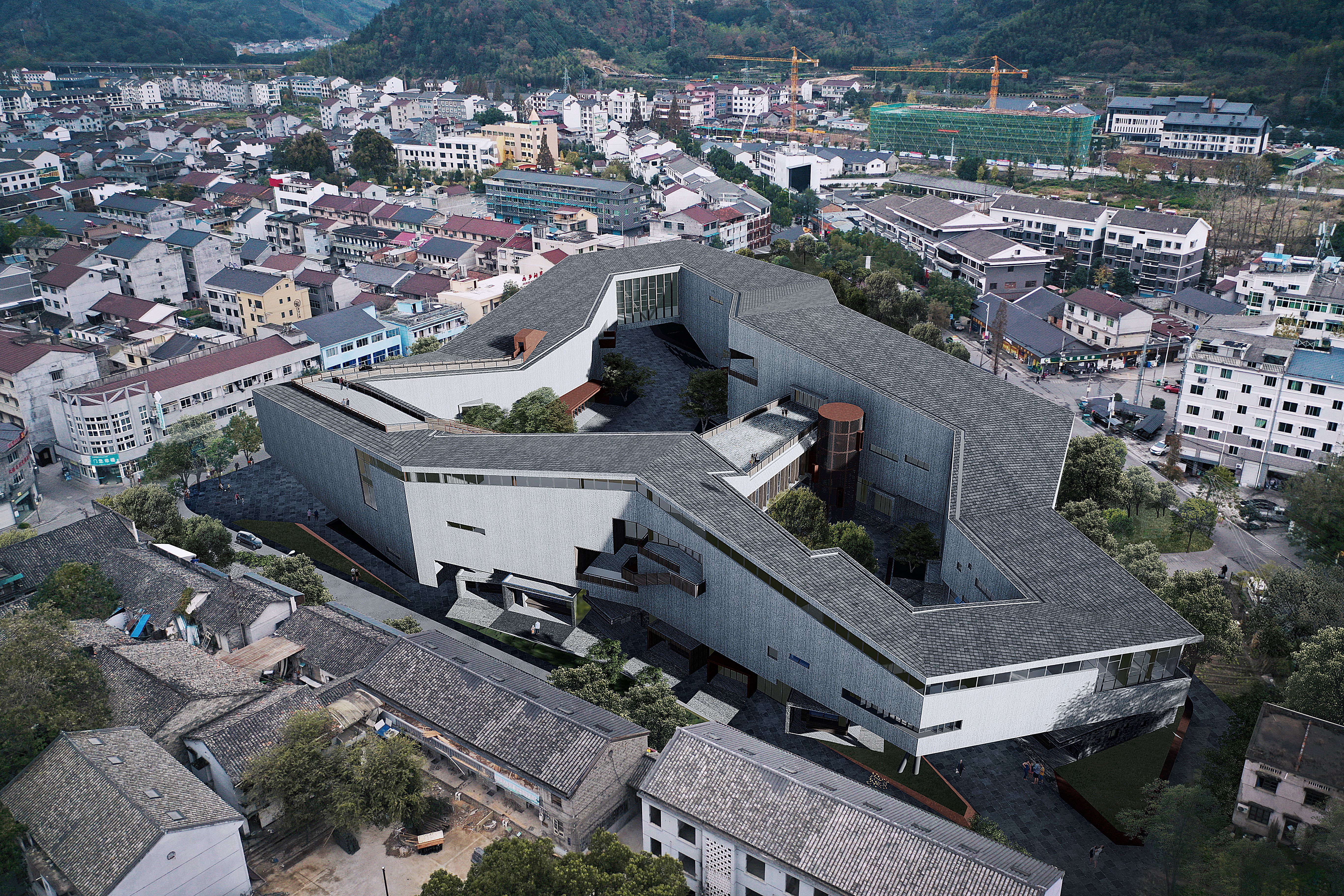
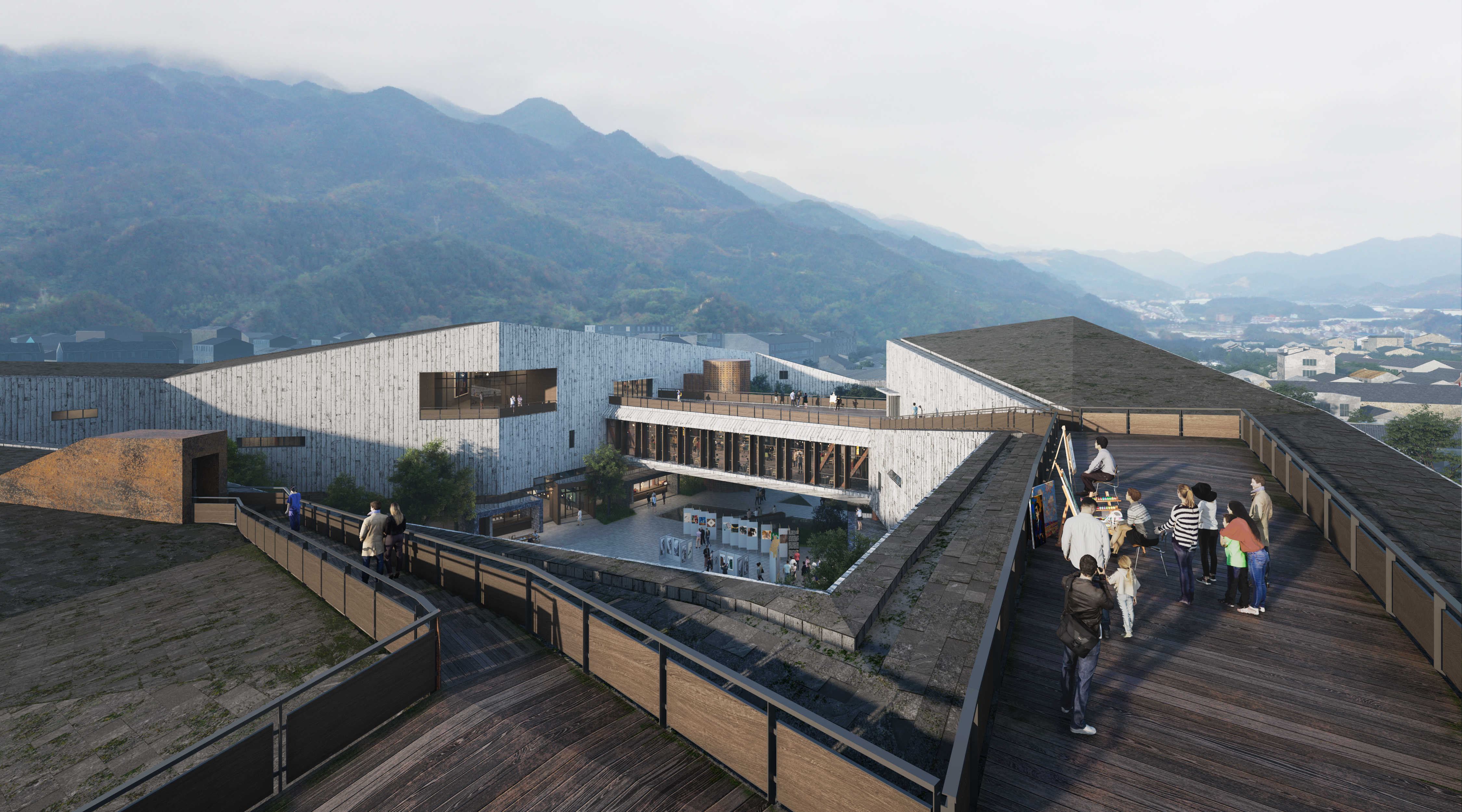
建筑、室内、景观设计 line+建筑事务所
项目地点 浙江丽水
方案状态 在建
建筑面积 地上13738.96平方米,地下6463.65平方米
本文文字由设计单位提供。
由line+联合创始人、主持建筑师孟凡浩率领团队设计的浙江丽水古堰画乡艺术中心,作为古堰画乡景区未来文化艺术的重要平台和地标性建筑,其规模约2万平方米,已于2021年底开工建设,预计于2023年完工并投入使用。
line+ studio has revealed the design of Guyanhuaxiang Art Center in Lishui, Zhejiang which was designed by the team led by Meng Fanhao, co-founder and chief architect of line+. Covering an area of approximately 20,000 square metres, the art center will serve as an important culture and artistic platform and landmark for Guyanhuaxiang Scenic Area. The construction, commenced in 2021, is expected to be completed and put into use in 2023.
“对于文化类建筑来说,空间的运营往往比空间的生产更具挑战。与设计一座纯粹、清冷的艺术中心相比,我更希望丽水古堰画乡艺术中心是多元、热闹的,白天能看展逛街,傍晚能散步玩耍,晚上有市集、聚会、广场舞。悬浮的超尺度带来标识性,底层散落的小盒体又有烟火气息,艺术和市井相互滋养、融合共生,实现真正共享的日常性空间。”
"For cultural public buildings, the operation of space is often more challenging than the production of space. Instead of designing a pure desolate art center, I’d rather to design a more diversified and bustling art center for Lishui Guyanhuaxiang scenic spot, so that people can go exhibitions and shopping in the daytime and have a walk and play in the evening, or to open a market, to attend a party, to dance in public squares in the night. The upper super-scale volume creates the identity for art town while the scattered small-scale space underneath fills it with hustle and bustle. With high arts and civil life coexisting and flourishing each other, the art center will make a truly shared daily space."
——孟凡浩
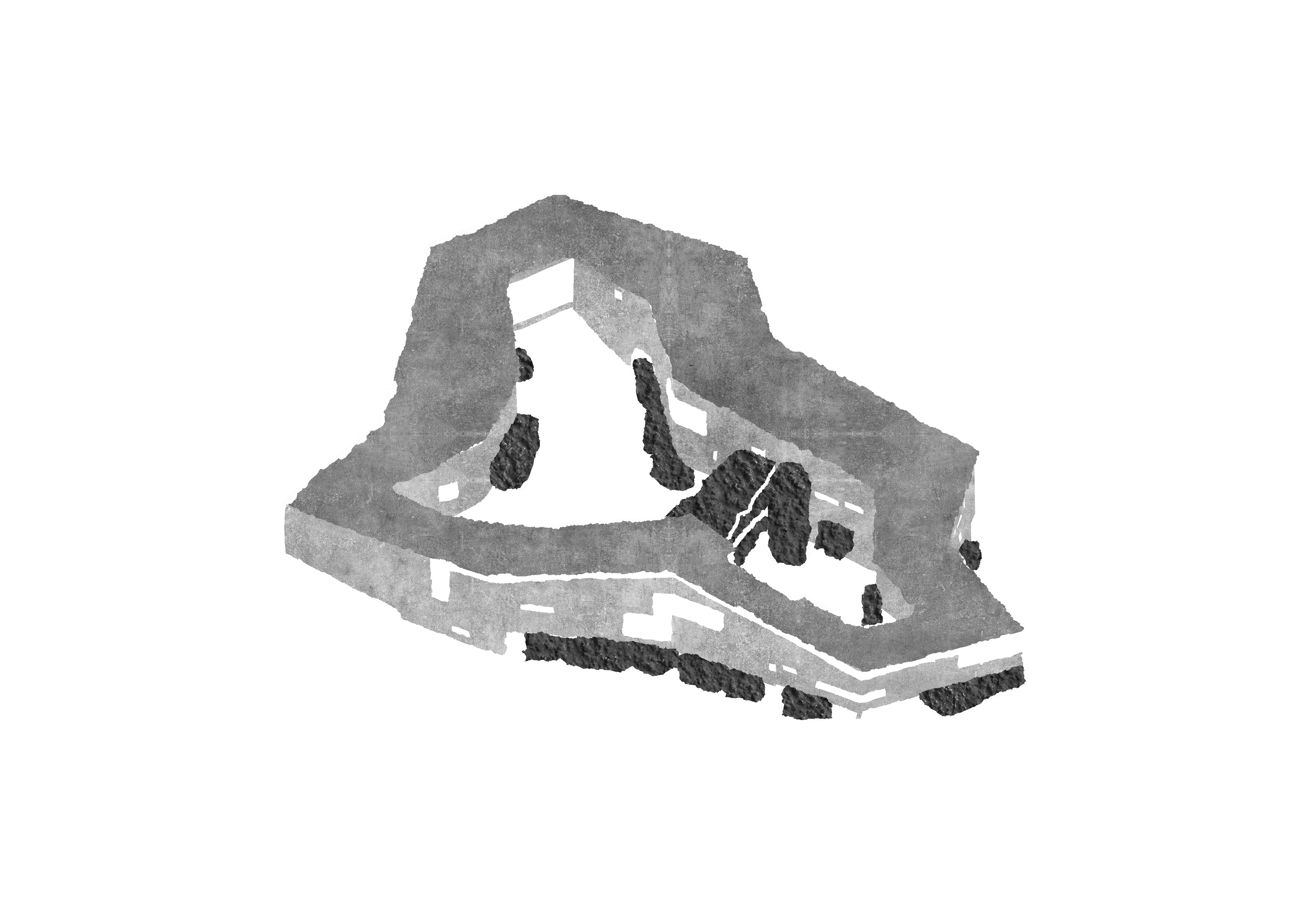
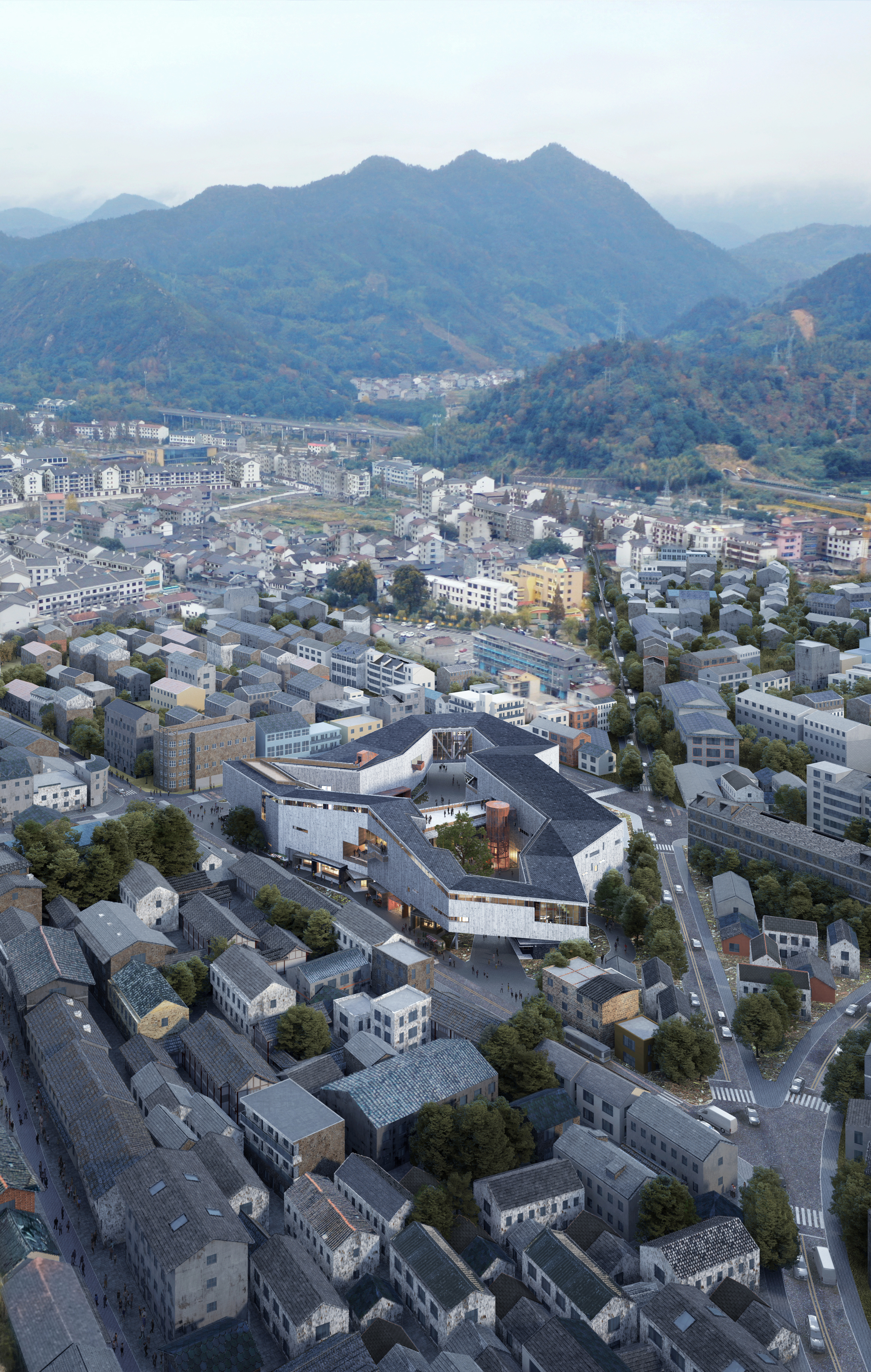
“古堰画乡”顾名思义,可以拆解成“古堰”——建于公元505年的世界灌溉工程遗产通济堰,和“画乡”——当地孕育出省内外著名的“丽水巴比松画派”,如今亦是美院的写生基地。古堰画乡景区位于浙江省丽水市,距丽水市区23公里,自然山水孕育了当地的艺术文脉,进入新世纪后,在专项规划与运维管理的推动下,景区小镇演化为集居民生活区、写生基地、艺术创作街区、画廊街区、休闲度假区于一体的生态系统。艺术生活化,生活艺术化成为了古堰画乡的自有气质。
As the name implies, Guyanhuaxiang (Ancient Weir Painting Hometown) consist of Tongji Weir, which is a world irrigation heritage site built in 505 AD, and Painting Hometown, which is famous both inside and outside the province by “Lishui Barbizon School of Painting", has become the base for student sketching at the Academy of Fine Arts. Guyanhuaxiang is located in Lishui. The natural landscape has bred the local artistic context. After entering the new century, the art town has evolved, under special planning, operation and management, into a gathering place that integrates residential areas, sketching bases, art creation blocks, gallery blocks, and leisure resort areas. Art being a part of life and life becoming the source of art have become the unique characteristic of Guyanhuaxiang.
在此背景下,当地政府希望在此建设一座艺术中心,满足当地居民、游客、艺术师生日益增长的需求,同时兼具特色展览和公共教育功能,成为对外展示与信息流通的艺术容器,进一步提升画乡在浙江乃至世界的影响力。
In this context, the local government intends to build an art center here to meet the growing needs of local residents, tourists, art teachers and students, and also to provide an art container with the functions of featured exhibition and public education for art information communication, so as to further enhance the influence of the painting hometown in Zhejiang Province and even in the world.
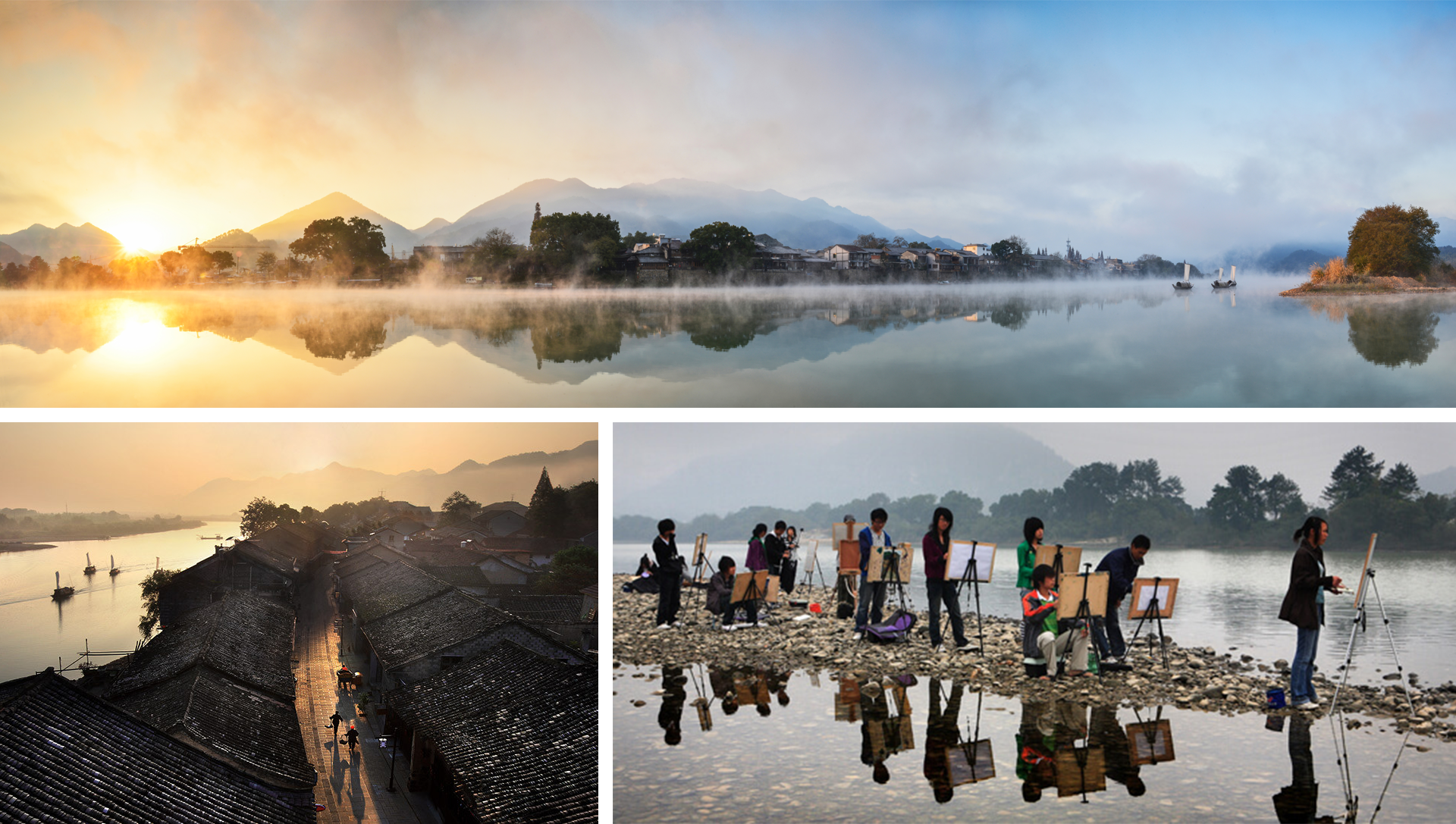
项目距离古堰画乡核心景区“瓯江、古街”不足百米。古街整体格局还维持着传统聚落的形态,北边不远处便是瓯江大溪段,四周群山环绕。场地现状为景区的临时停车场,紧邻场地多是建于上世纪八九十年代的民宅。
The project is less than 100 meters away from the Oujiang River & Ancient Street which is the core area of Guyanhuaxiang. The ancient street still maintains the form of traditional settlements. Not far from the north of the ancient street is the big stream section of the Oujiang River surrounded by mountains. The site is a temporary parking lot in the scenic area, and adjacent to the site are private residences most of which were built in the 1980s and 1990s.
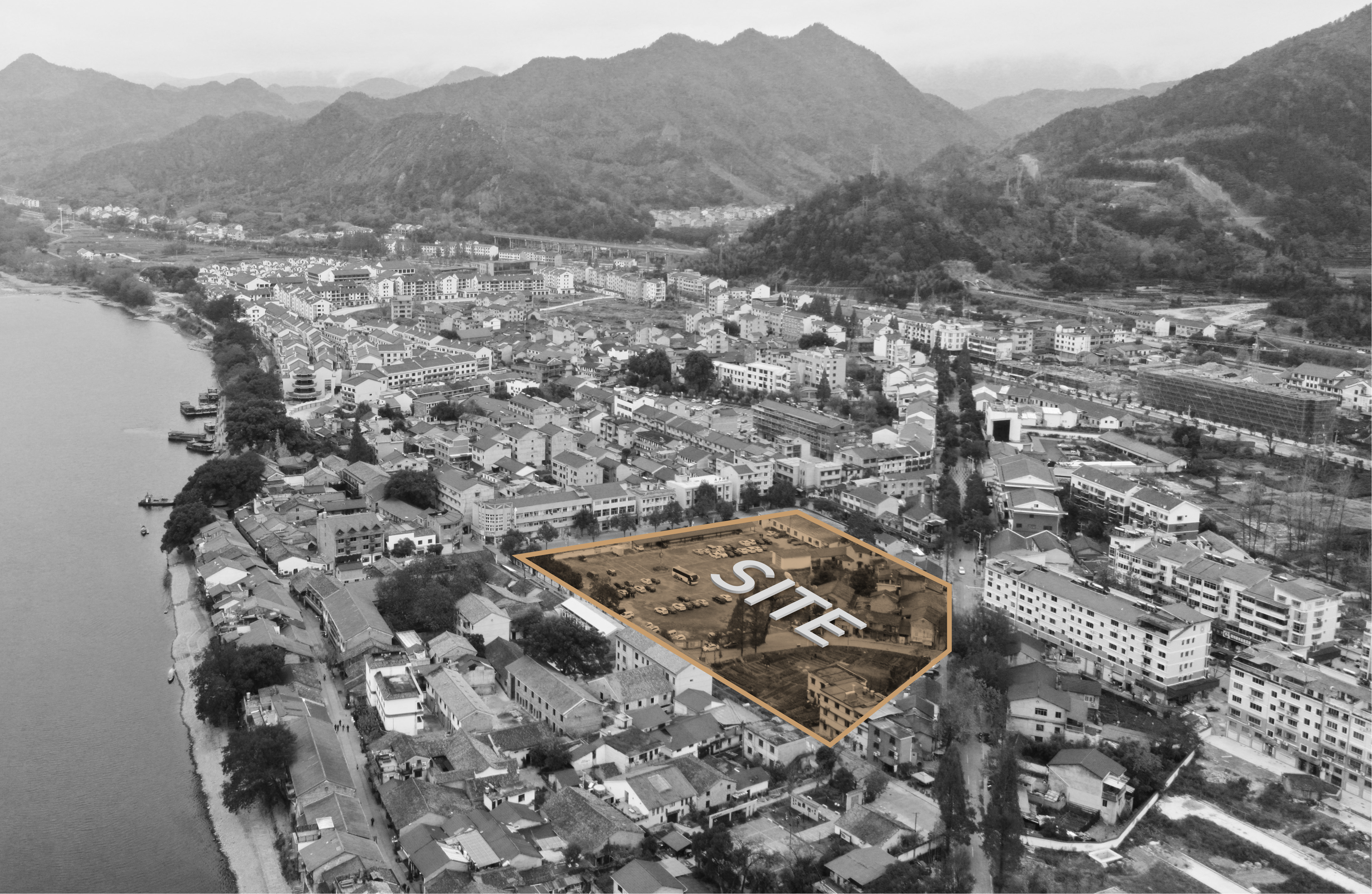
设计之初,经过场地的调研,有一个很清晰的判断,就是我们在做的并不是一个一线城市的公共艺术空间。虽然小镇已经具备了一定的艺术产业的基础,但靠自身的展品可能也很难维持如此大体量的艺术中心的运营,运营难度远超造房子的难度。而从政府投资角度来说,这也是一项大工程,我们希望能实现投入价值的最大化释放。
Prior to design, we made a site survey so we were very clear that this project was different from a public art space of metropolis. It is sure that the art town already has certain artistic results for exhibitions, however, it is still very difficult for it to maintain the operation of large volume with its own exhibits, which is far more difficult than putting up the building. In view of government investment, it is also a big project. Therefore, we are hoping to solve operational challenges and maximize the return on the input value.

所以在任务书阶段,我们就提出运营前置的思维,与业主讨论项目定位、后续可持续运营模式并一起制定设计任务书,确保项目建成后能成为高坪效的公共空间。我们认为艺术空间不止于以展示为主要职能,它包容日常生活,是偶然与日常、高雅与大众、边缘与主流的耦合。其独特性,昭示着不同于城市同质化的记忆;其日常性,将与居民随性共享,关切生活情感。
Setting project assignment, we give priority to the operation of the project, discussed with the owner about the project positioning and subsequent sustainable operation mode, and worked out the design assignment together to ensure that the project can have a high space efficiency after completion. In our opinion, the art space shall not only exhibit as its main function, but also shall accommodate people’s daily life. It shall be a coupling of occasional and daily, elegance and popular, marginal and mainstream. Its uniqueness enable it is different from urban art space Image, and its daily nature root in the resident's life and emotion.
我们提出将外来访客的艺术精神需求与周边居民的日常生活需求在此结合,将艺术中心的公共性、艺术性与小镇居民的生活性、日常性结合,打造未来商业、文化活动、公共广场、艺术策展、培训教育等多场景复合的艺术中心,混合业态,复合场景,激发活力。
We propose to merge the artistic spiritual needs of visitors with the daily living demand of the dwellers and integrate the publicness and artistry of the art center with the daily life of the residents to build an art center complex fit for businesses, cultural activities, community communication, art exhibitions, training and education, to compound scenes and active the life of art town.
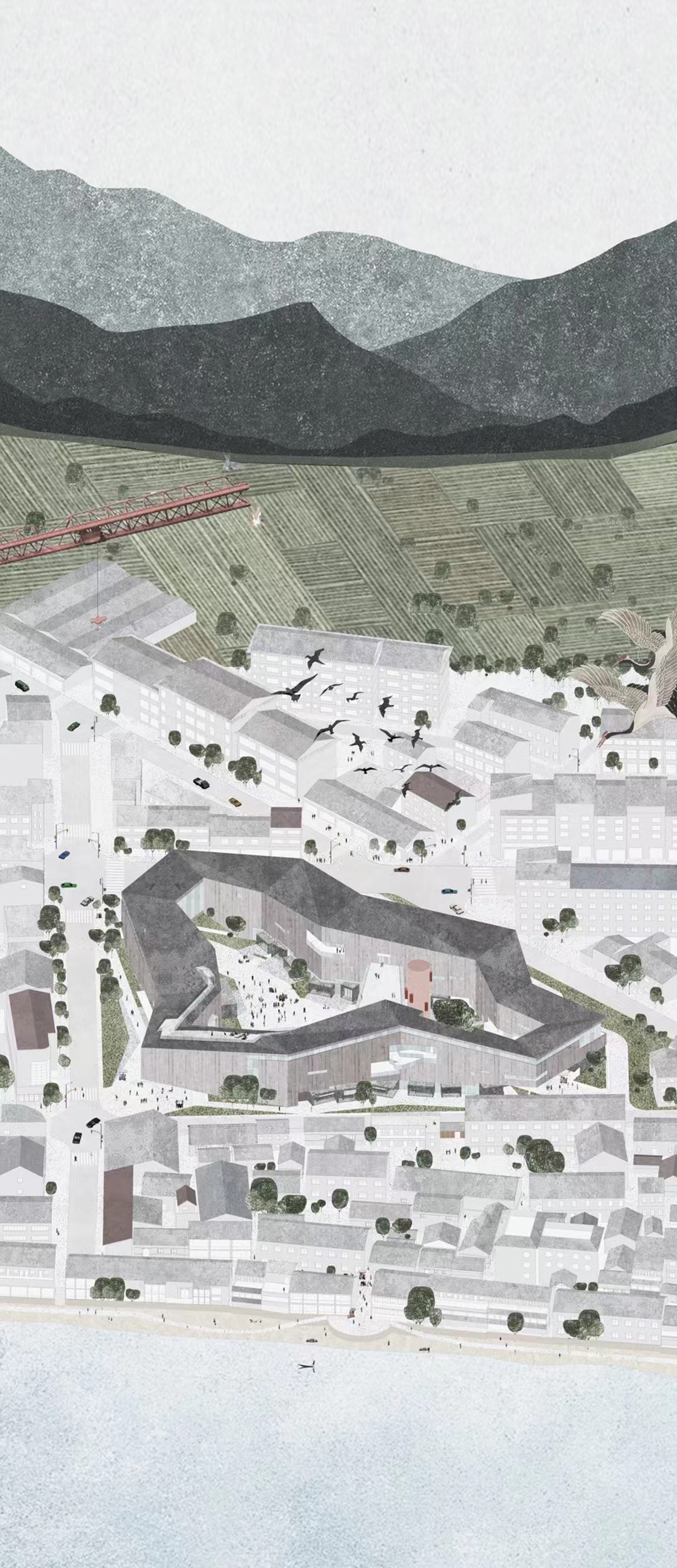
项目占地13129.92平方米,容积率为1.05。1.3万方的地上空间体量肩负着小镇新地标的重任,与景区高密度的小尺度空间形成反差。在此矛盾下,我们需要在“建造艺术地标,为小镇提升知名度;同时在近人尺度,以日常化、烟火气的平等姿态融入小镇”这两者之间做出平衡。
The project, will serve as a new landmark of the art town, covers an area of 13,129.92㎡, with an FAR of 1.05, which forms an obvious contrast to residential building in high-density small-scale. Under this contrast, we need to strike a balance between putting up an artistic landmark to enhance the attraction of the art town and integrating the building into the art town in a friendly and down-to-earth manner.
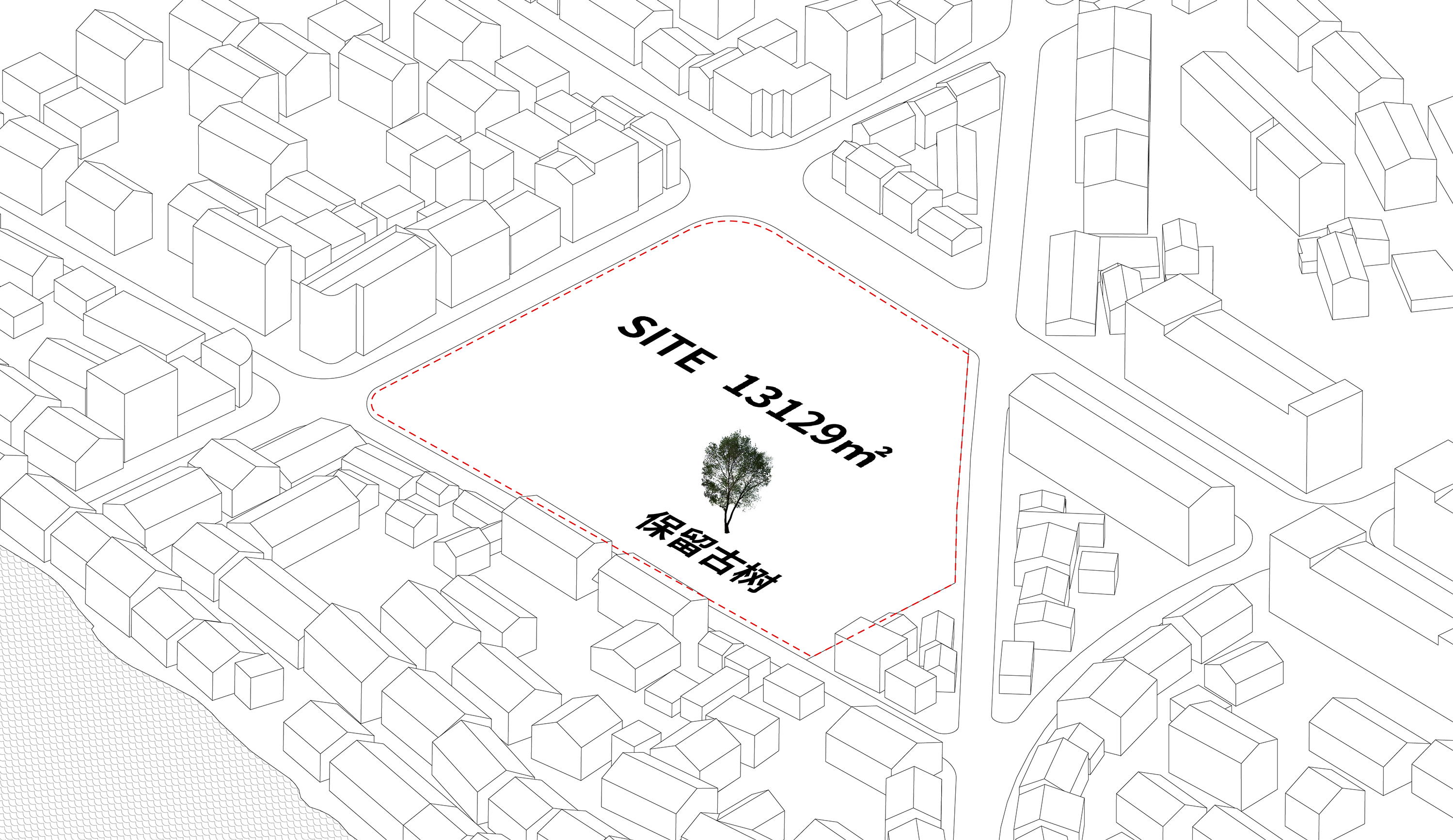
基于以上两点目标,我们提出了中心围合与底部开放、多重尺度以及复合功能的设计策略。建筑尽可能贴临场地红线布局,守住老街边界的同时保持街巷的连续与完整;内侧围合出一大一小两个庭院;进而通过边界退让与角部抬升,呈开放姿态。同时,建筑上部以超日常的巨构尺度、连续一体且不规则起伏的悬浮形态,与远山遥相呼应,与周边民居相区别,呈现出相对谦和的视觉标识性。
To achieve the objective, we put forward the design strategies of space enclosure combined bottom open, and multiple scales accommodated composite functions. The building shall be arranged as close as possible to the boundary line of the site to parallel to the Ancient Street. and maintain the continuity and integrity of it. Through the space enclosure, there are two courtyards created in two different sizes. And then, through boundary concession and corner lifting, the art center to take on an open gesture. At the same time, the upper part of the building, in a beyond-ordinary scale and continuous and irregular suspended form, echoes the mountains in the distance and differs from the dwellings around to show a relatively modest visual identification.
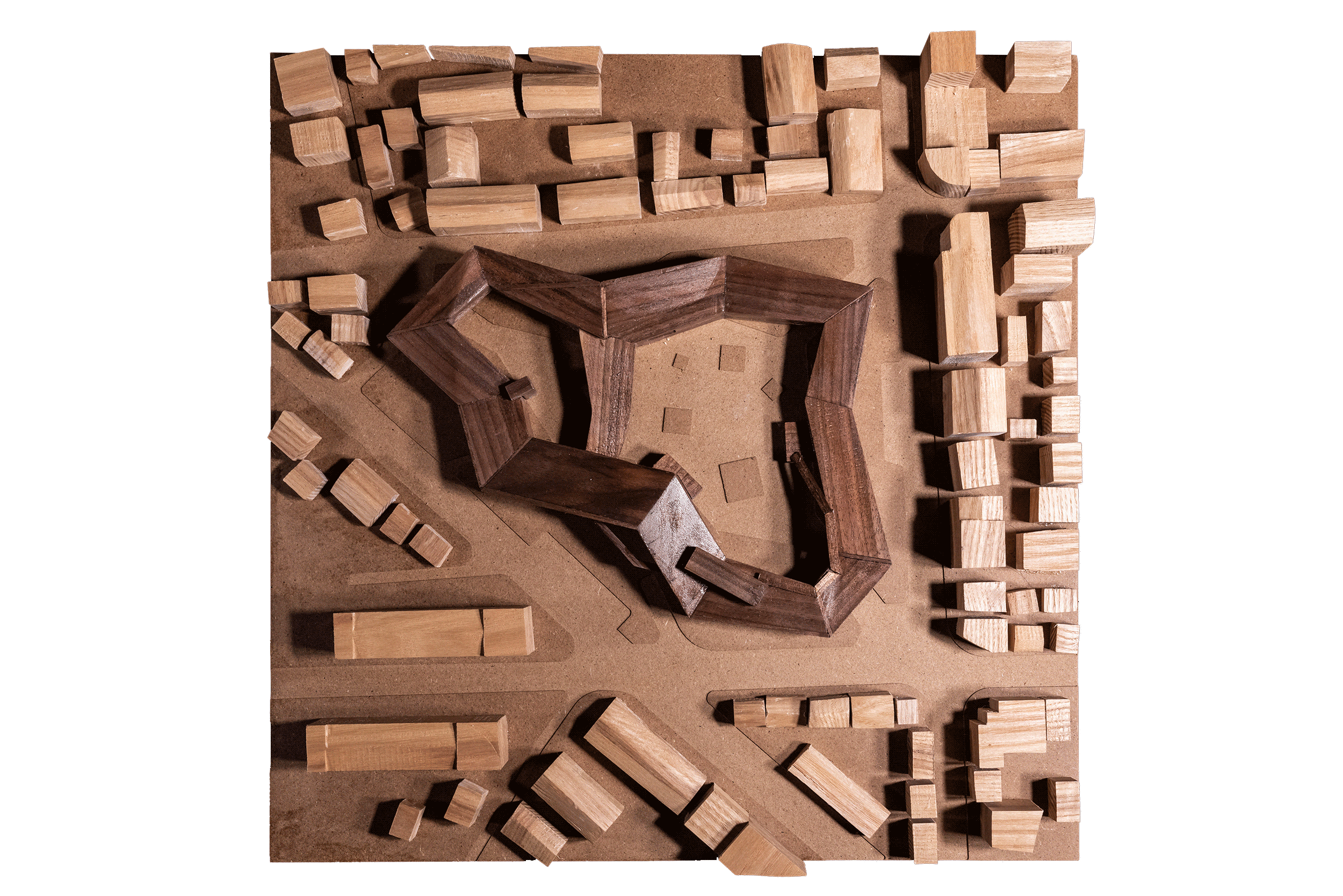
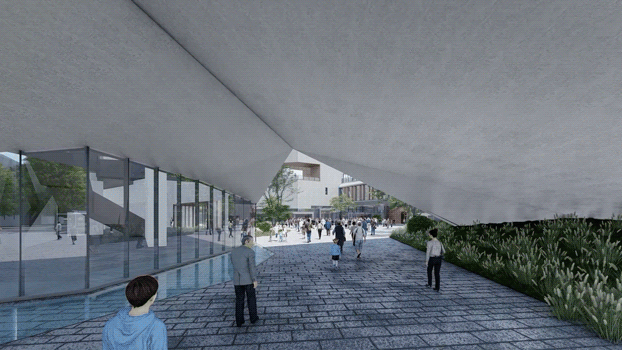
同时,日常性的构建也以三条路径得以生成。其一,朝向老街与小镇方向的三个街角,通过边界退让与角部抬升,形成三处较大尺度的街角广场与底层架空空间,引导街巷人群步入建筑。
Besides, the Daily shall also be generated via three operations. Firstly, the three building corners facing the street of the art town, form three large-scale street corner squares and ground floor overhead spaces through boundary concession and corner lifting, inviting people on the street into the building.
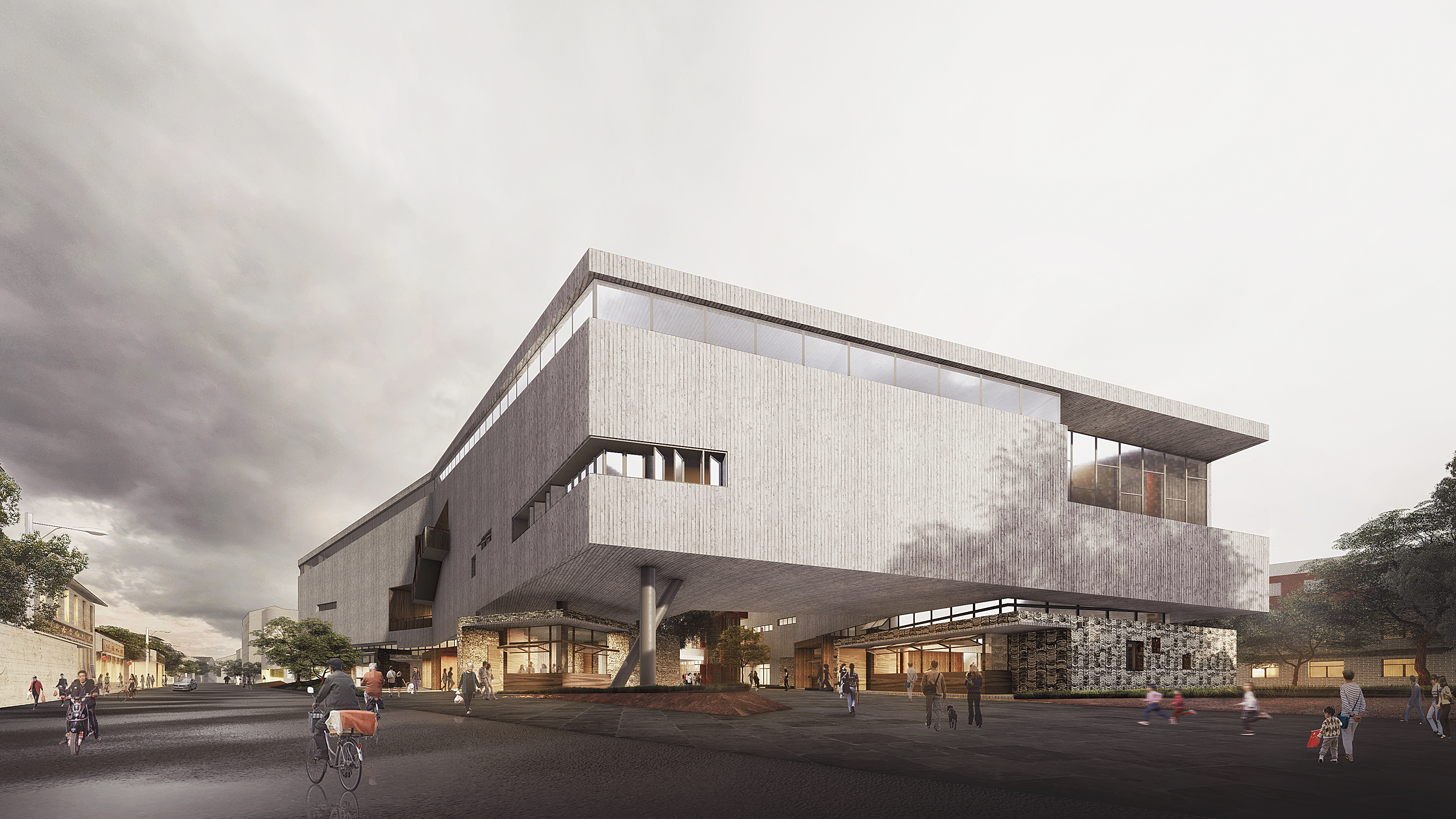
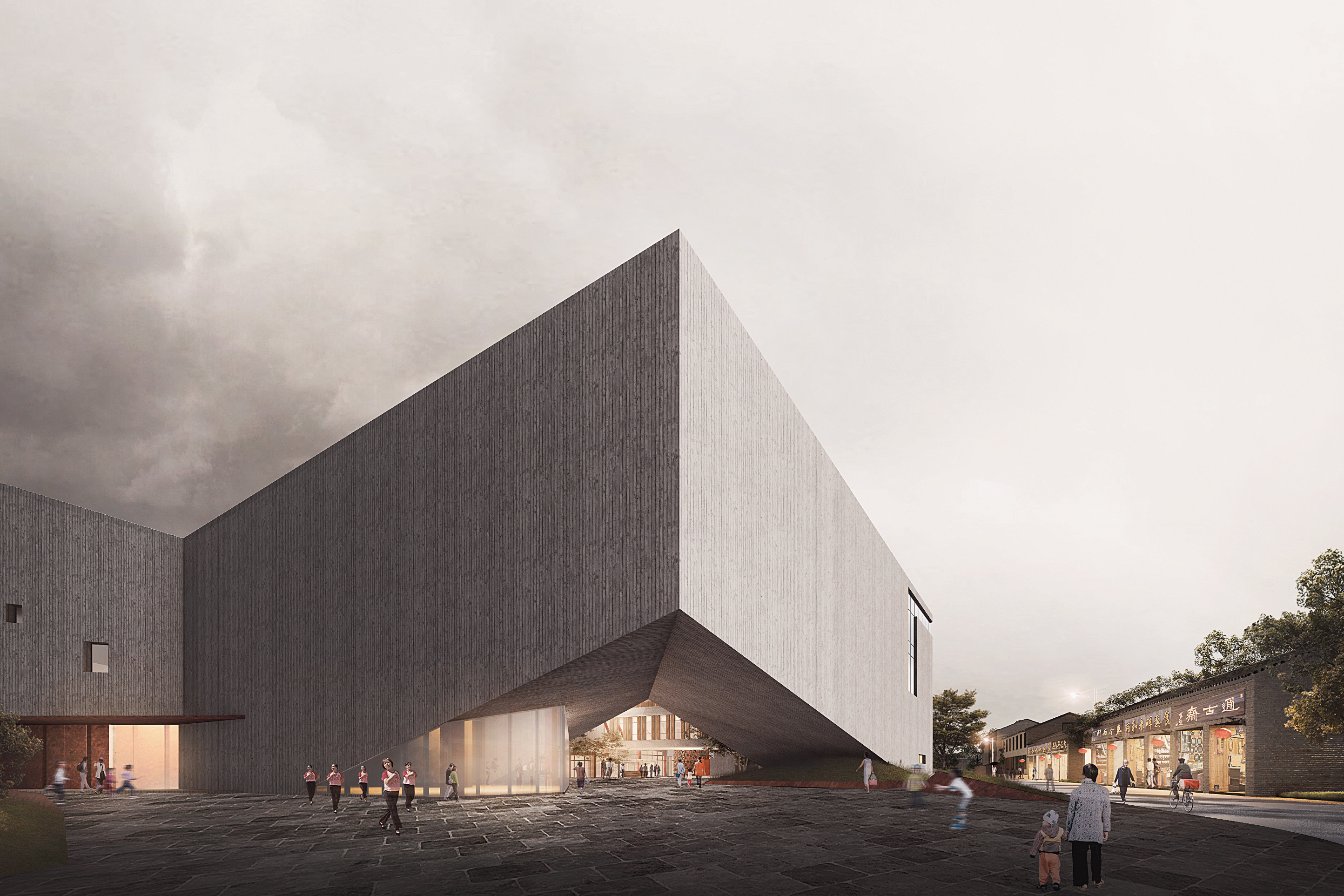
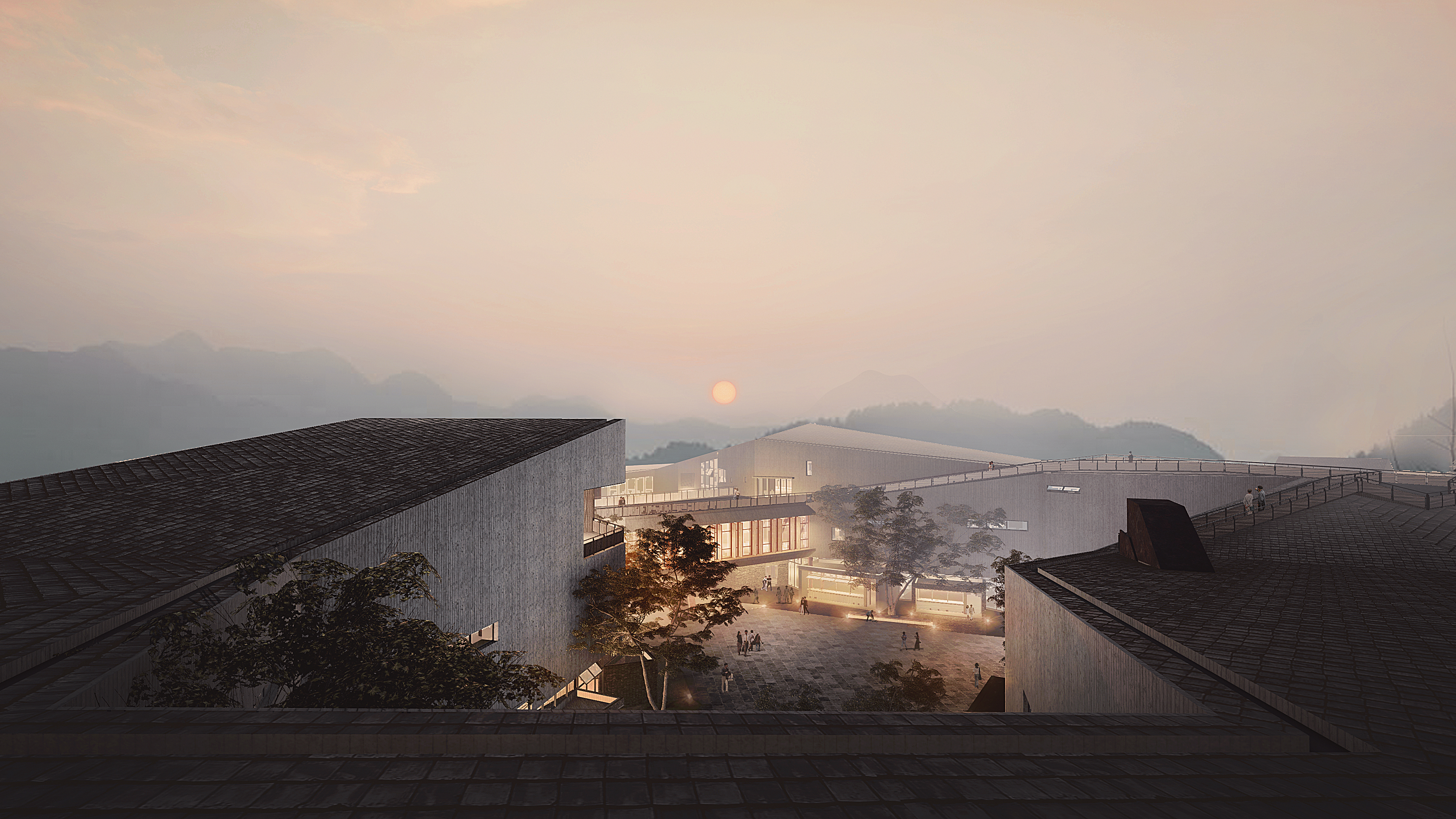
其二,艺术中心的首层,来源于对场地周边空间肌理的重组,多个民居尺度的商业体量,通过旋转、穿插、进退,与周边低矮的民宅围合出尺度适宜的街巷空间,使建筑形体由此在近人尺度上化整为零,延续场地记忆。
Secondly, first floor plan of the art center comes from the reorganization of spatial texture around the site. Several commercial boxes with residential scales, through rotation, interpolation, advance and retreat, recreated the town streets scenes, which breaks up the whole building into pieces and continues the memory of the site.
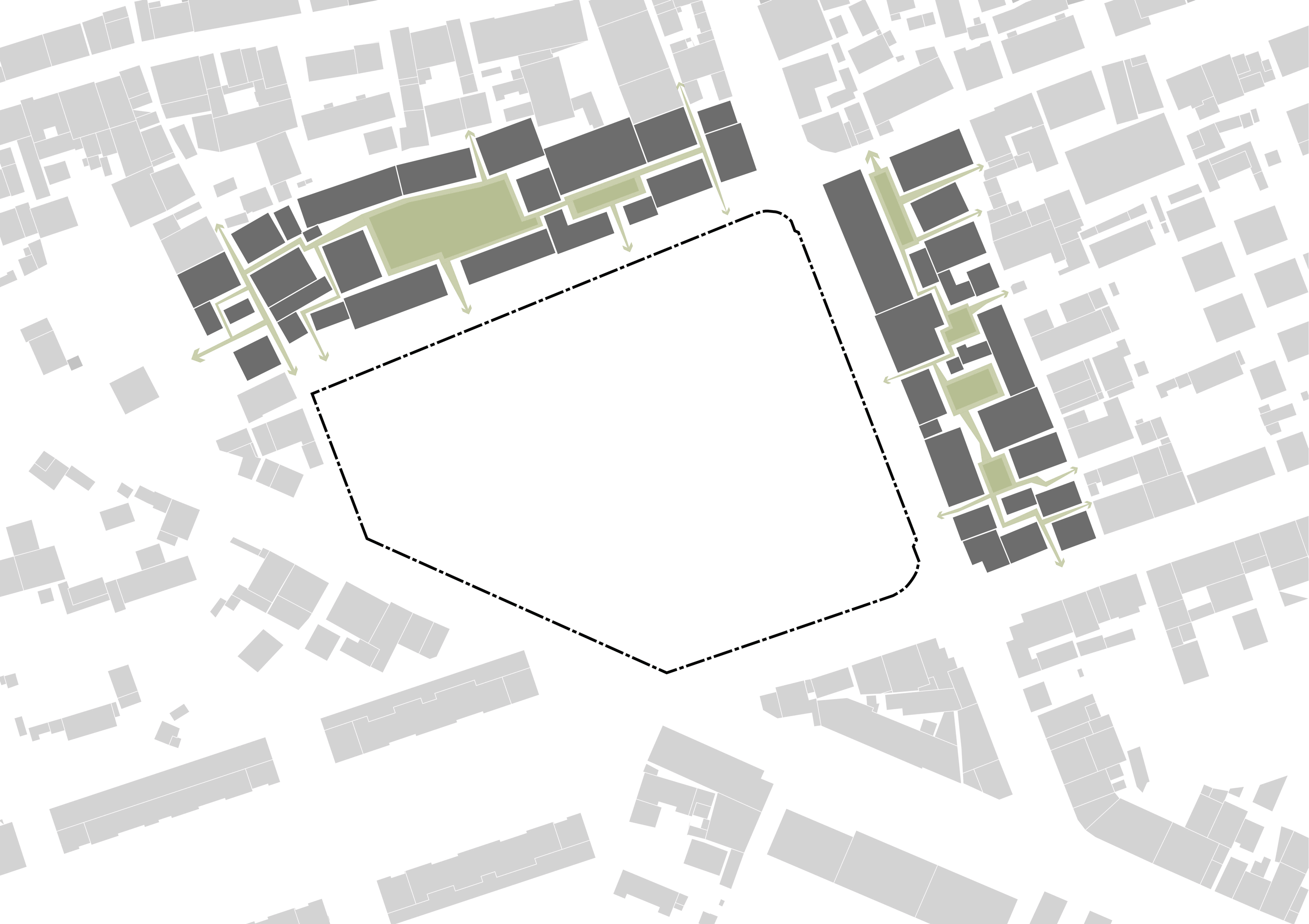
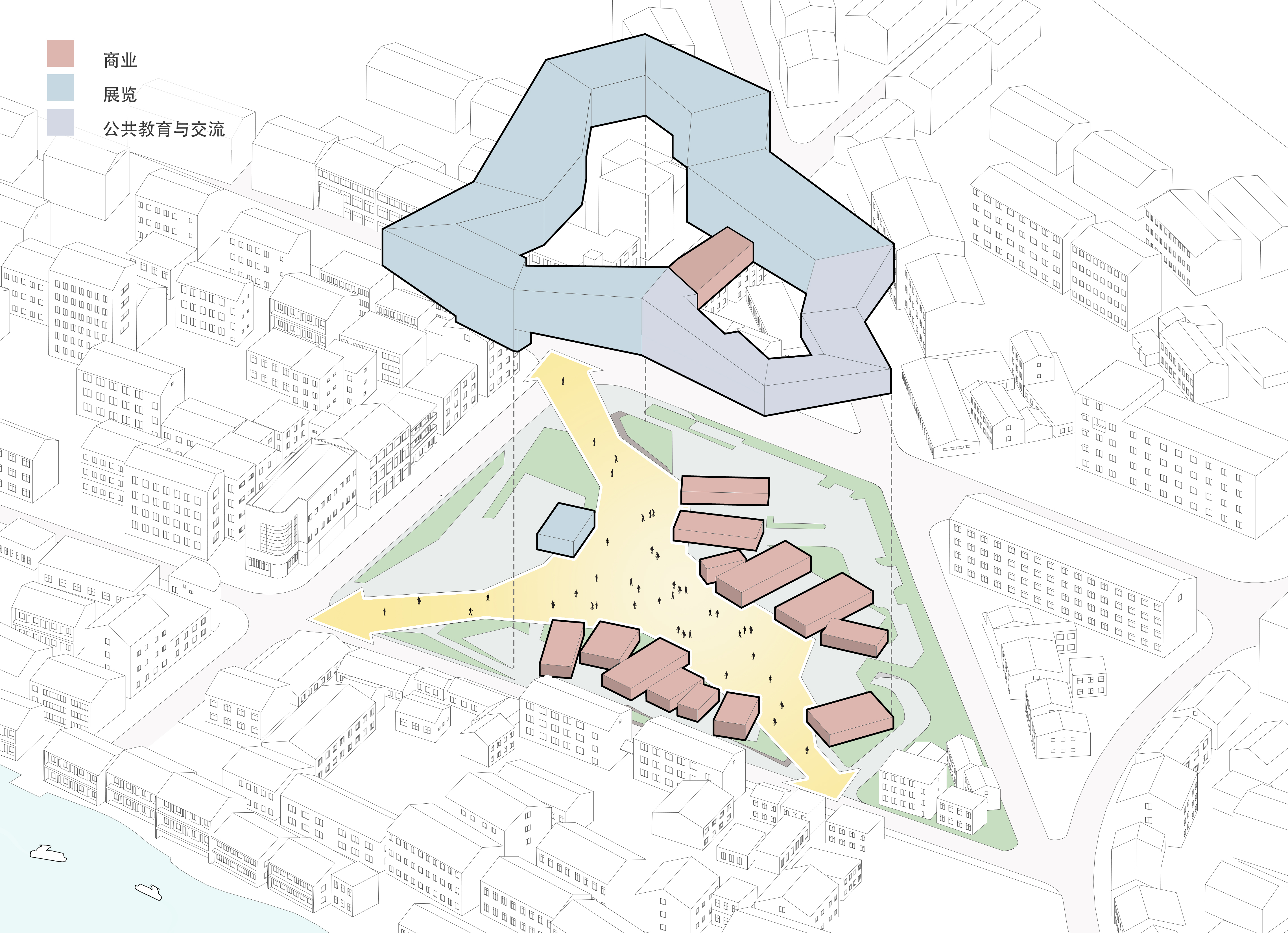
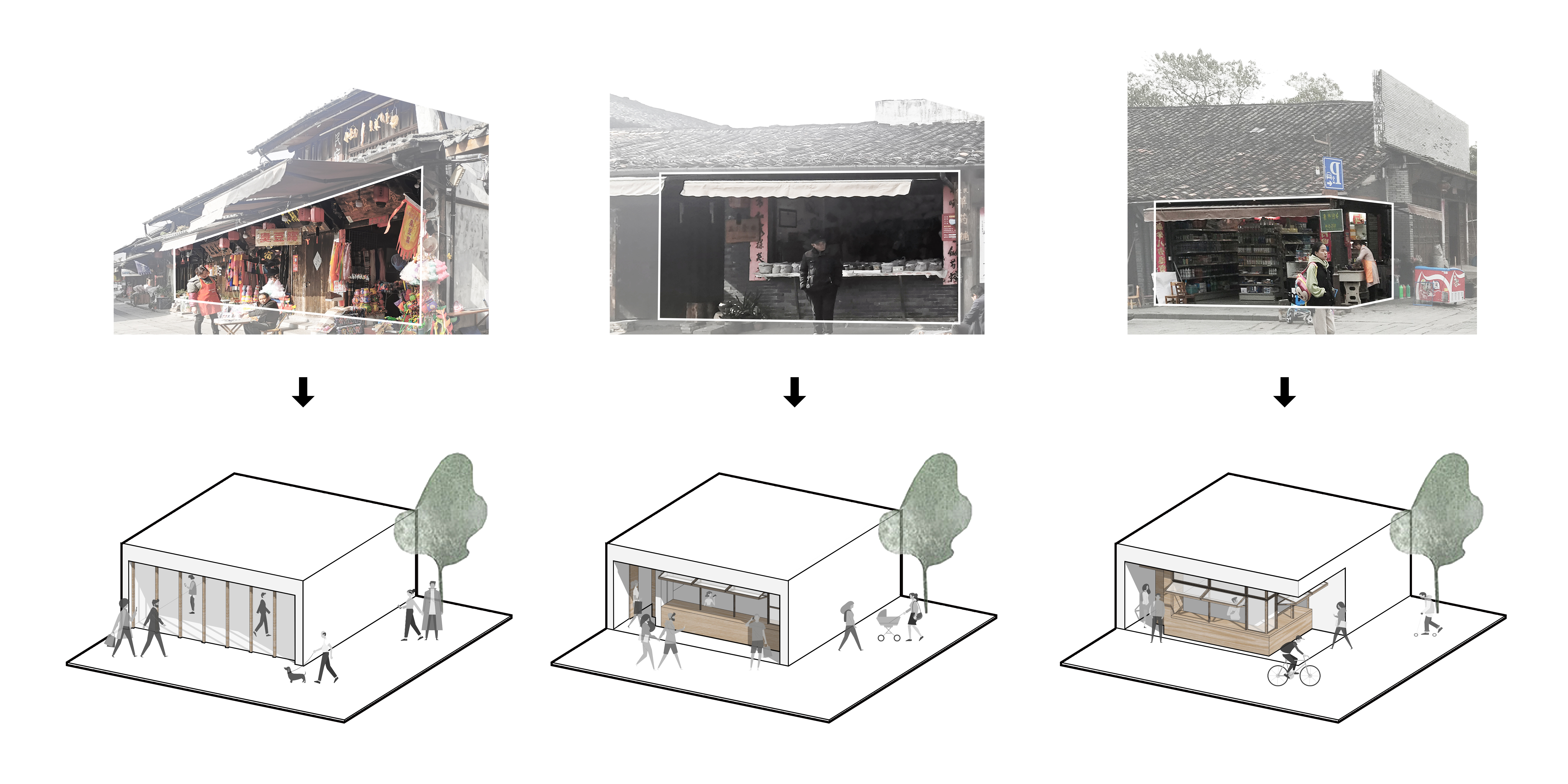
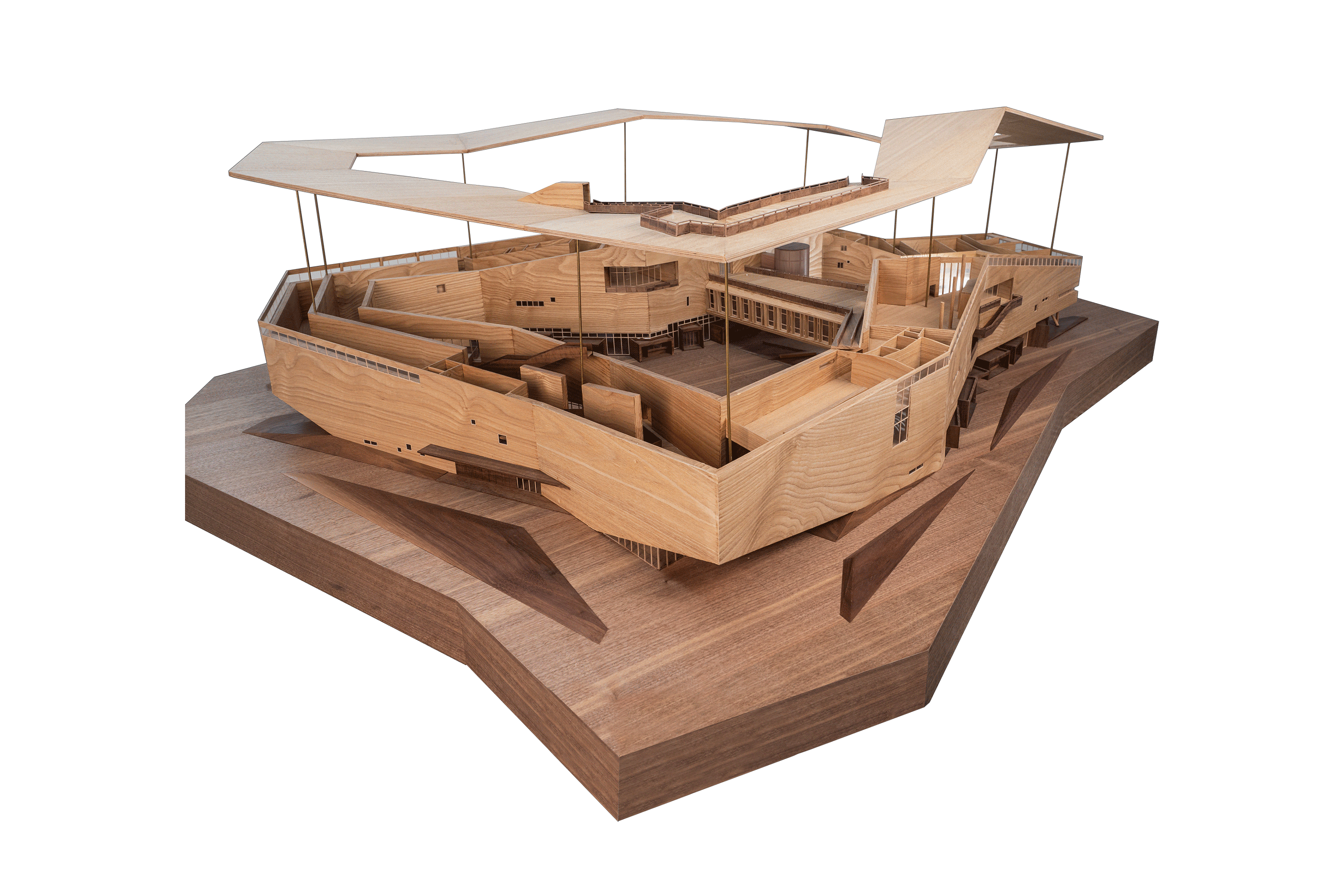
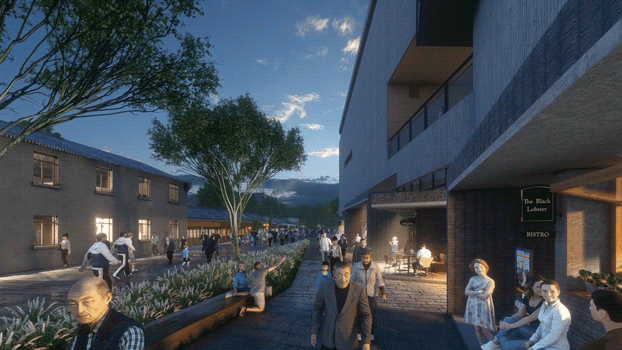

其三,围合的空间内部,在建筑二层设置架空的连廊,以此打破大空间的单一性。尺度不一的庭院丰富了艺术中心面向日常的公共属性:大庭院提供小镇千人集会的场所;小庭院则以保留的百年朴树为中心,延续乡镇中依附大树而存在的寻常公共空间。
Thirdly, inside the courtyard, an overhead corridor is set on the second floor of the building to separate the large void space into two parts. The courtyards with different scales will enrich the publicness for the daily life: The large courtyard is a place for thousands of people to gather, while the small courtyard, centered on the hundred-year-old hackberry, continues to have the usual public living by the big tree in Chinese traditional towns.
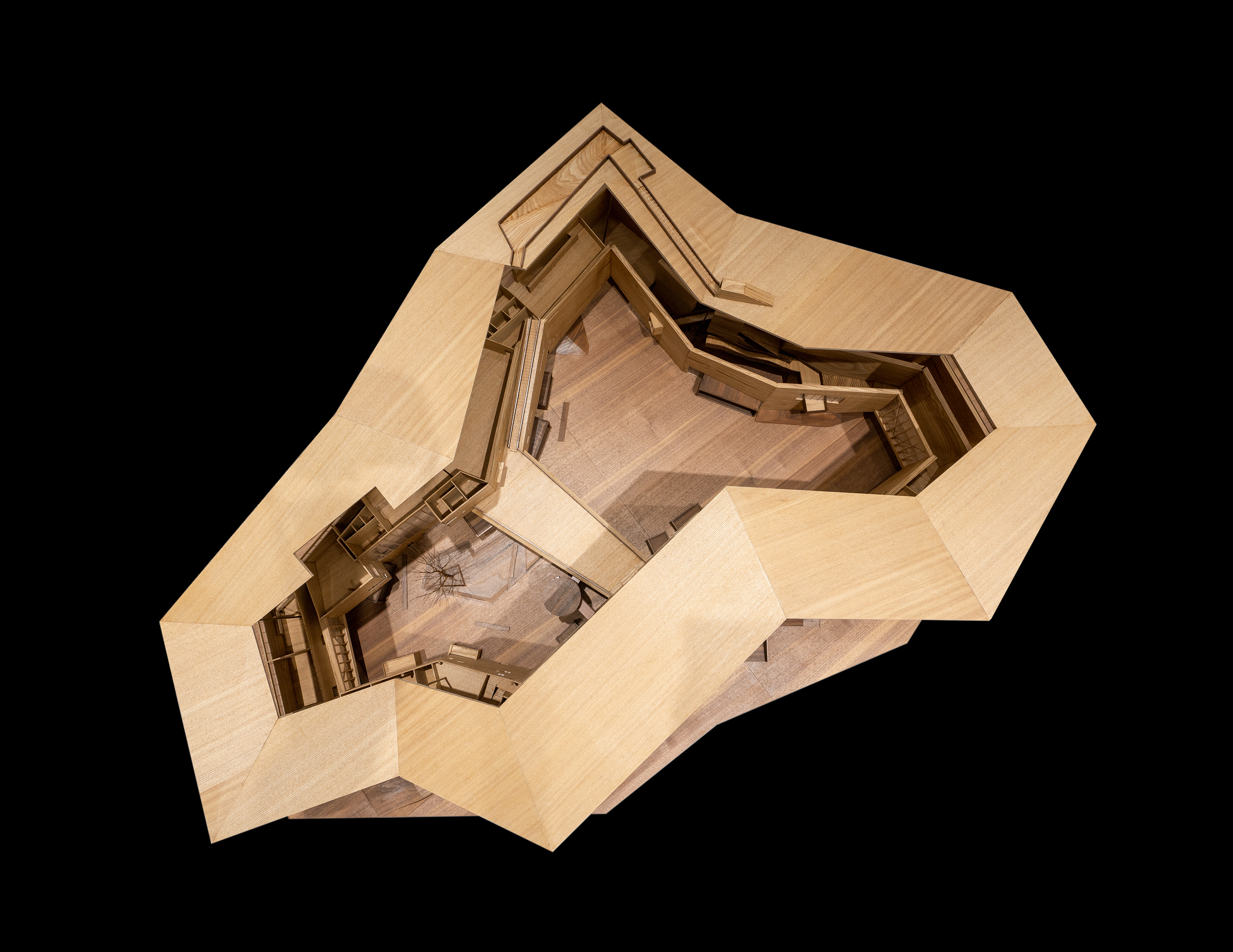
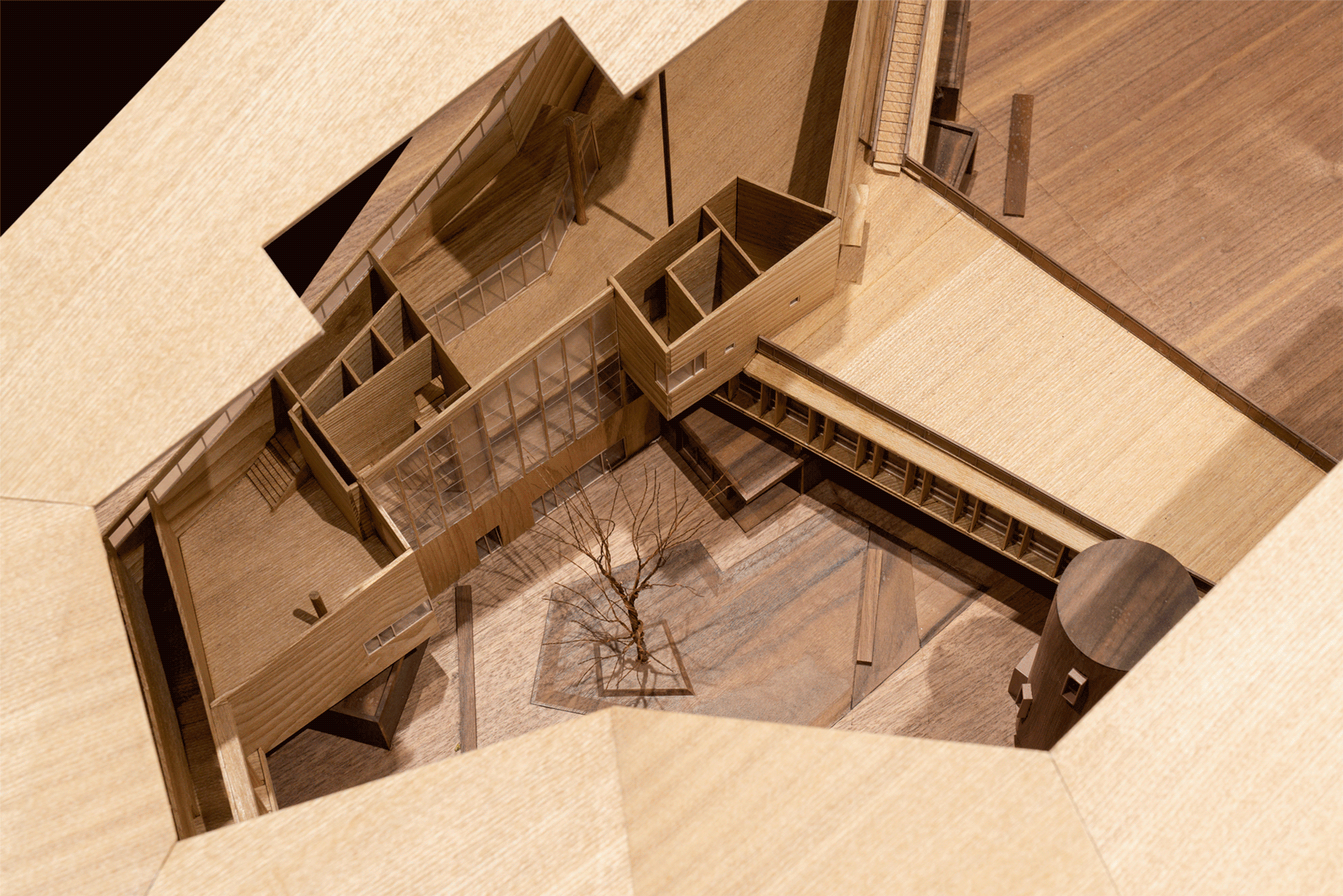


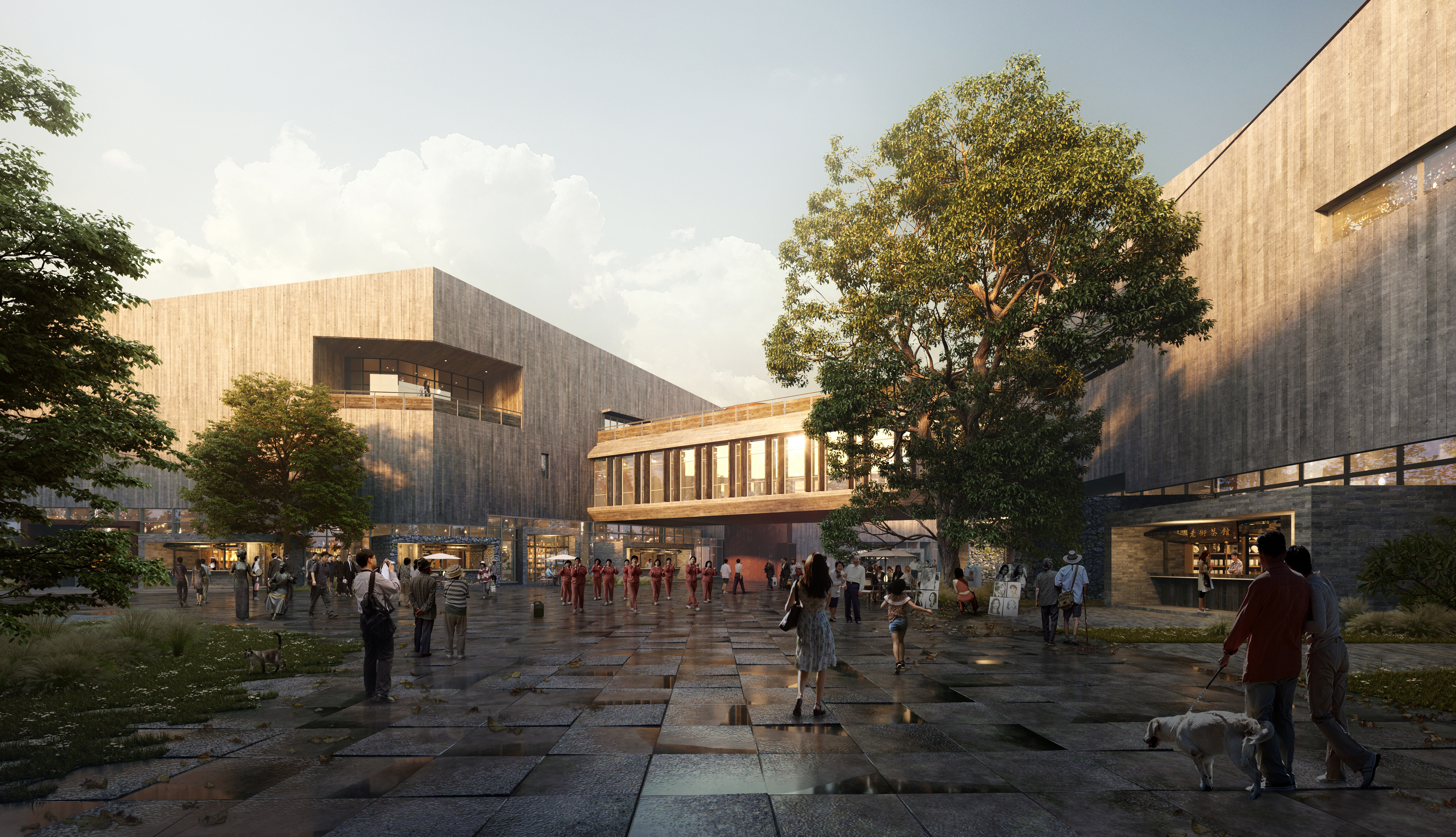
顺由建筑形态的起伏,内部展览空间强调“起承转合”。
Along the ups and downs of the architectural form, the internal exhibition space changes with each step.
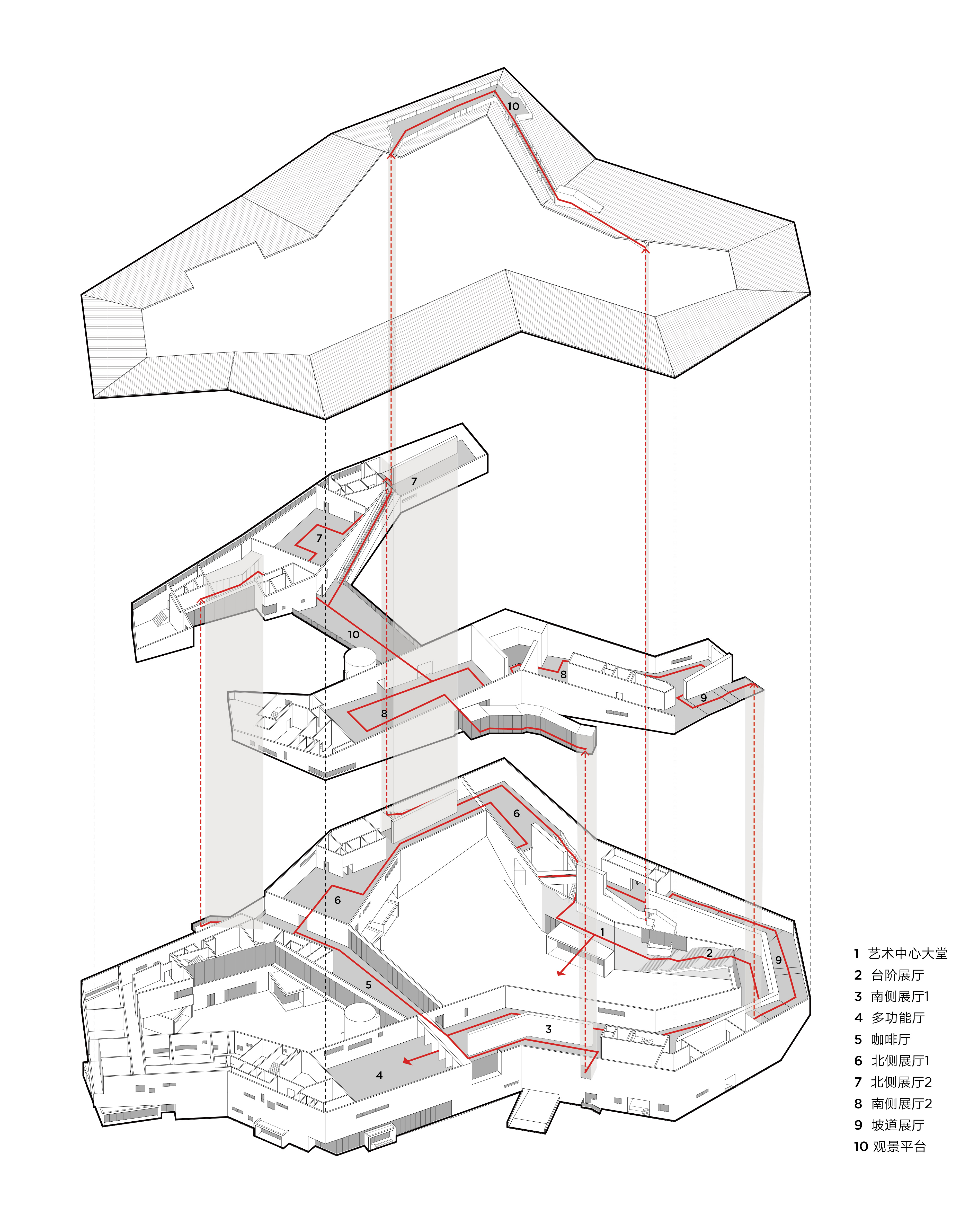
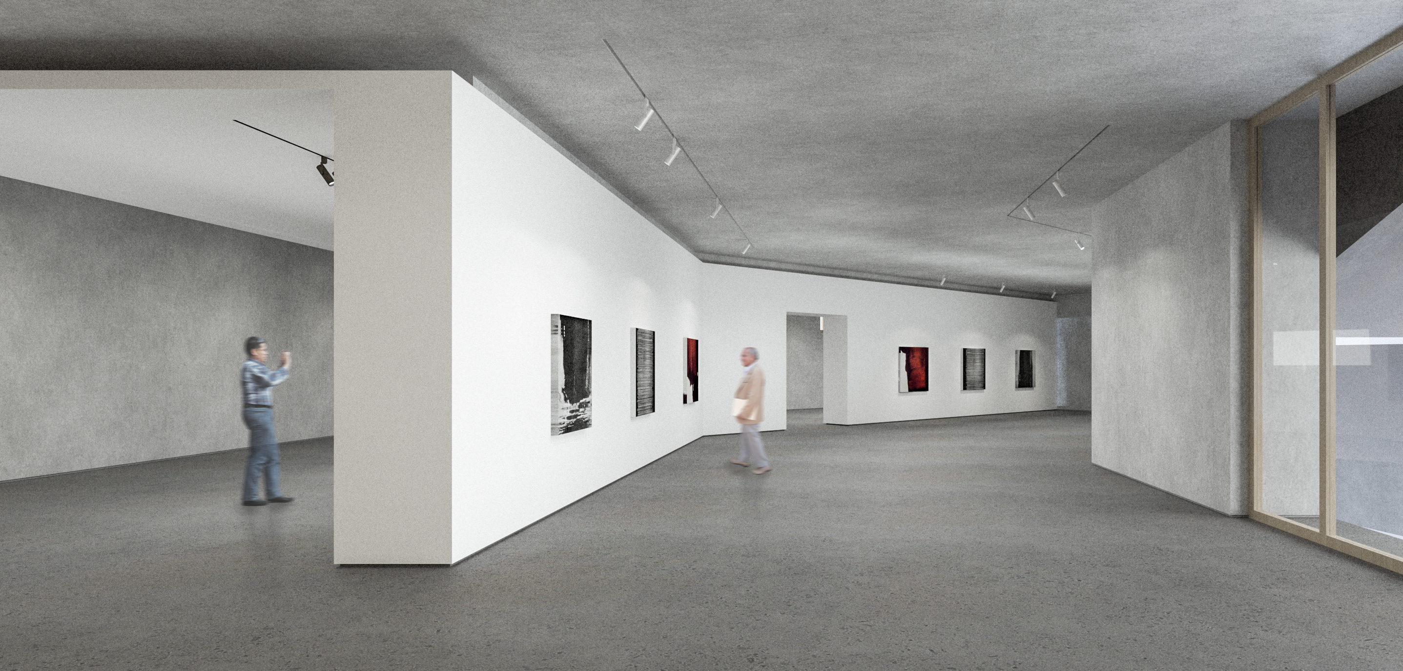
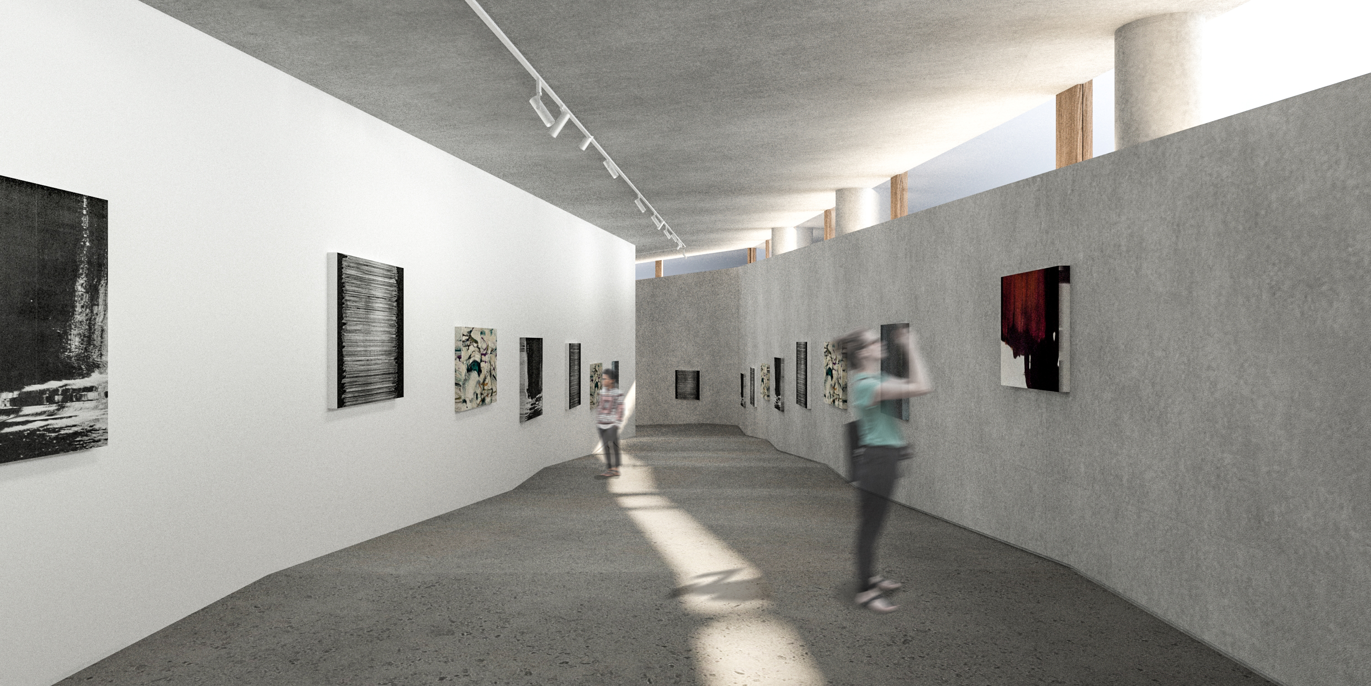
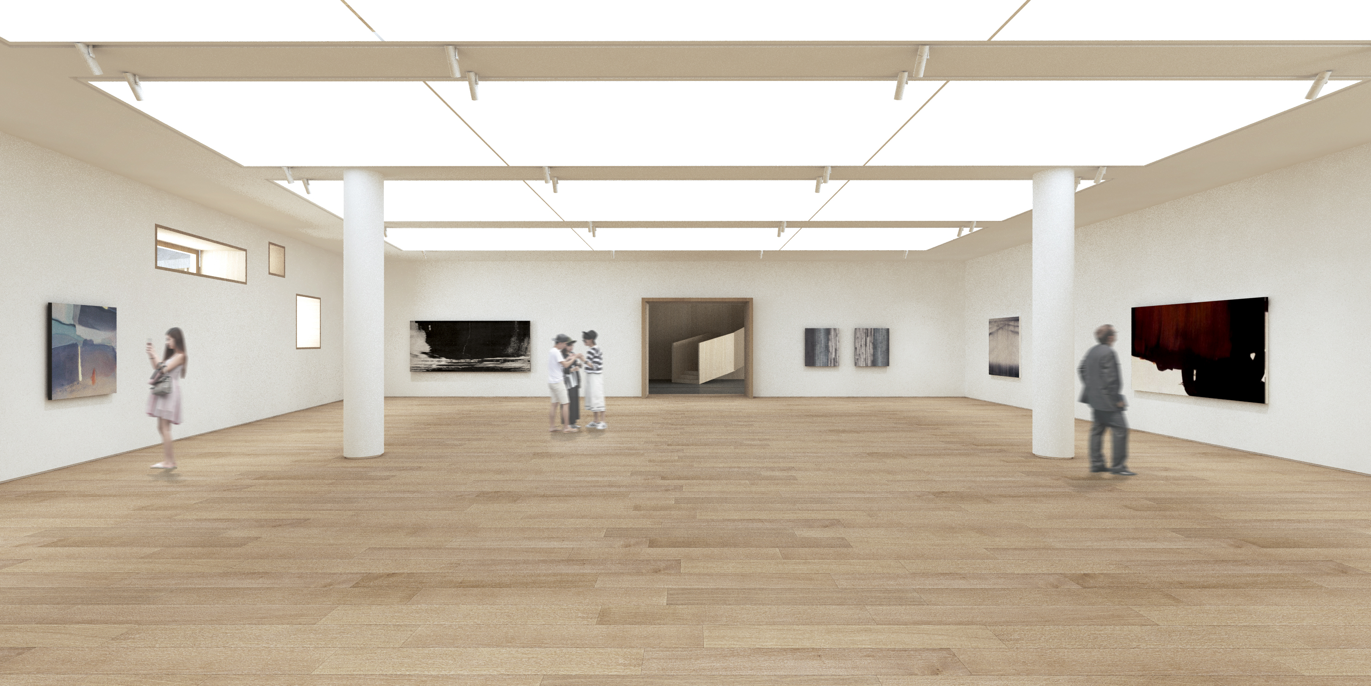
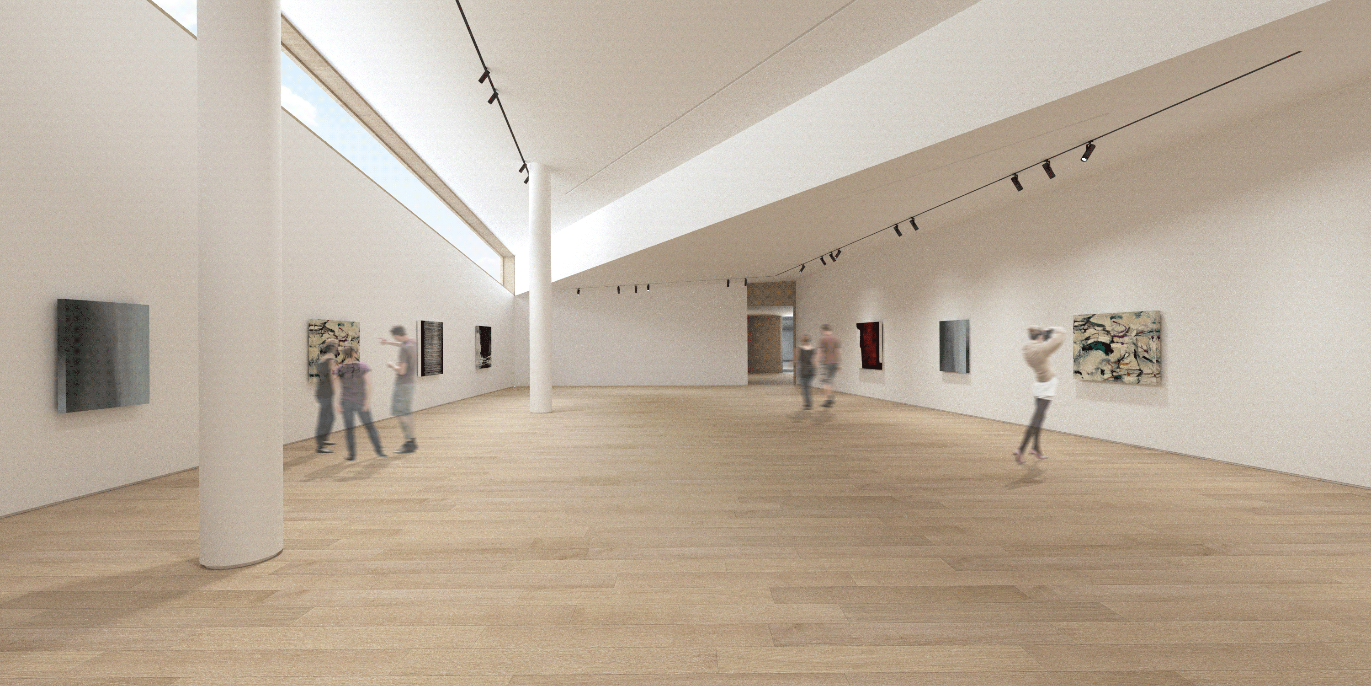
游览路径以街巷广场为起点,穿过底层架空空间与庭院进入艺术中心,走过平缓的台阶式展厅、长坡道、悬空连桥,经由多元展览空间抵达屋顶。
The tour route starts from the corner square and passes through the overhead space and courtyard at the bottom to enter the art center. Visitors will along the gentle slope stepped exhibition hall, long ramp, and overhead bridge, and through the diversified exhibition space before reaching the roof.
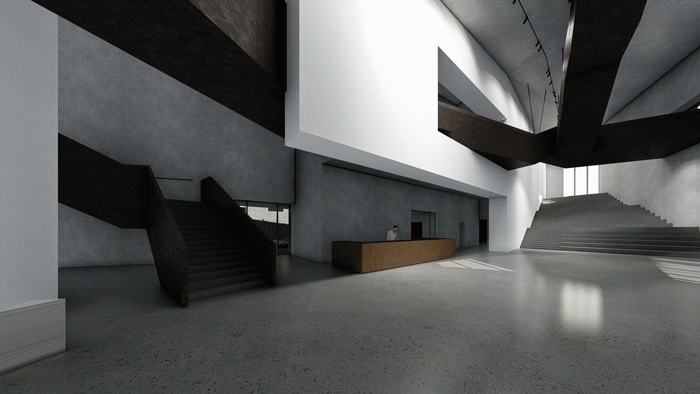
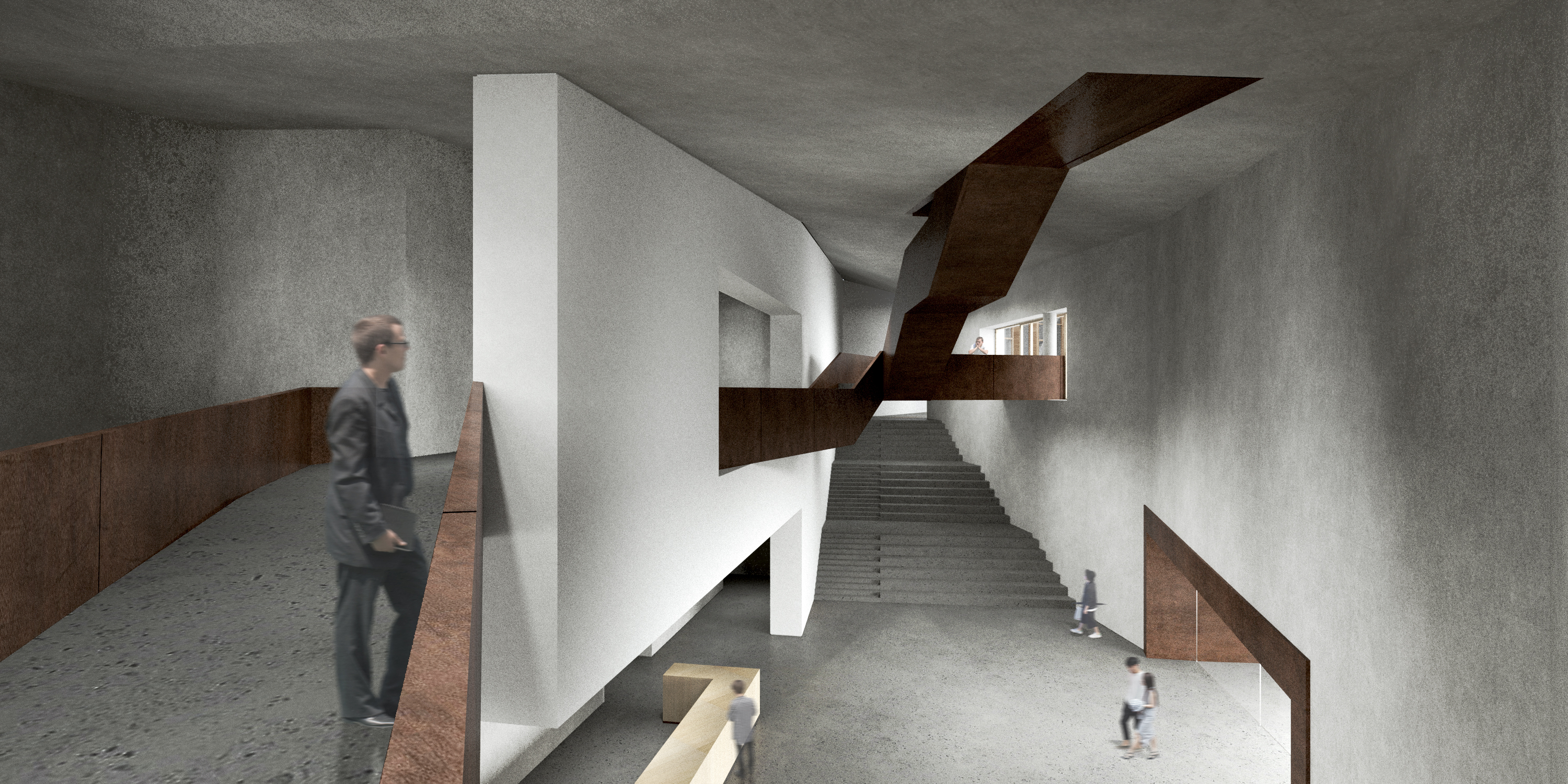
在上下坡、室内外的空间转换,展品与风景的对象转化中,观者在步移景异中完成观览。至屋顶平台后,老街、瓯江及群山在眼前铺展而开,动态的乡土图景与静态的艺术画作相互交叠,观者抵达艺术体验的高点。
In the process of spatial change between up and down the slope, indoor and outdoor, and the transformation of objects between exhibits and landscapes, visitors complete their viewing with sceneries changed continuously. After arriving at the roof platform, the visitors can see the Ancient Street, Oujiang River and mountains spread out in front of them. The dynamic scenes of local life and static art paintings set off each other to bring visitors the best art experience.
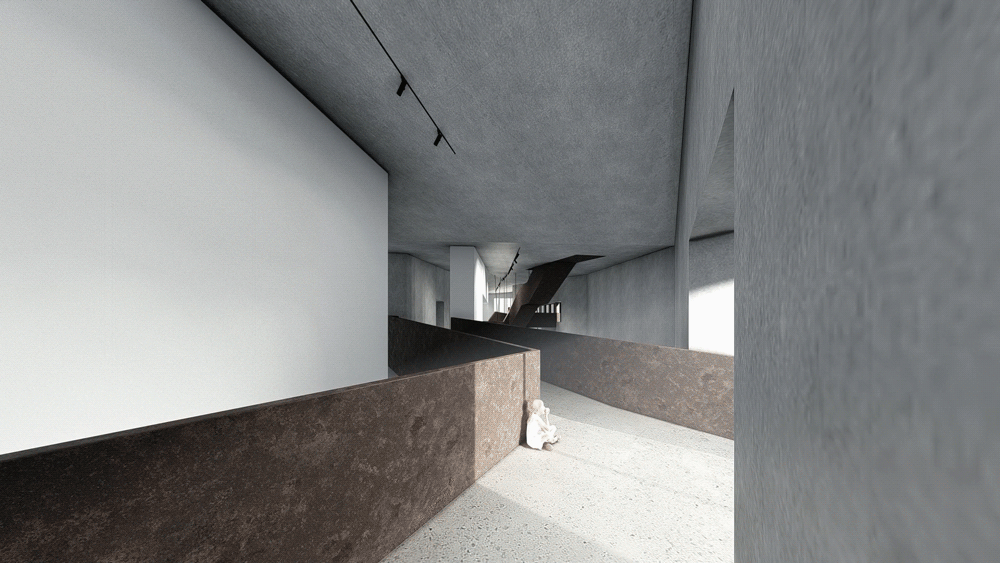
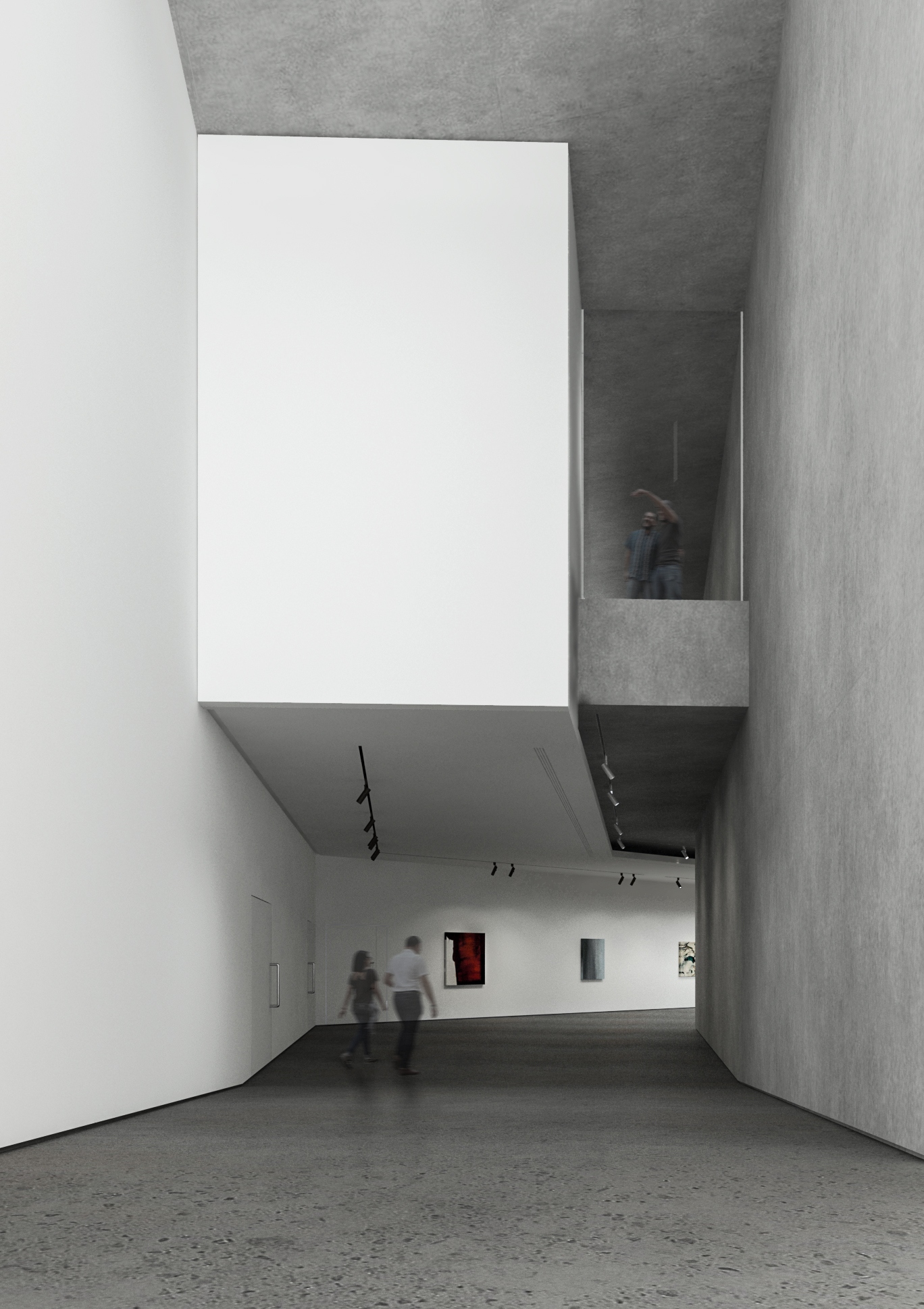
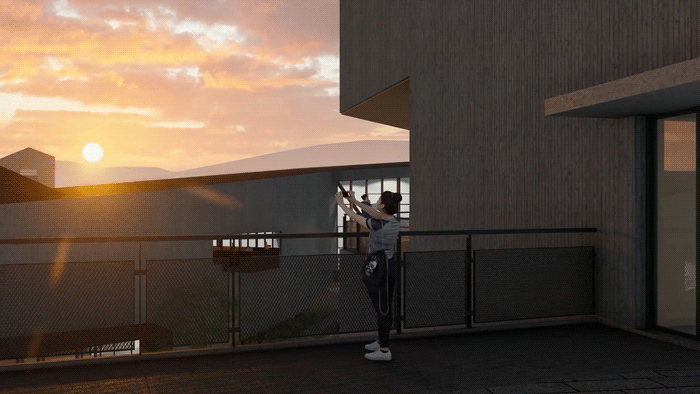
在外立面材料的选择上,主体体量采用木模板混凝土,色调温和而肌理质朴,柔化大尺度建筑的压迫感,呈现素雅的气质,并与原生的小镇环境形成柔和的新旧对话。
The main building uses wood formwork concrete as the facade material, mild in color and simple in texture, which weakens the feeling of compression from large buildings, presents a simple elegant temperament, and forms a dialogue between the old and the new with the original art town appearance.
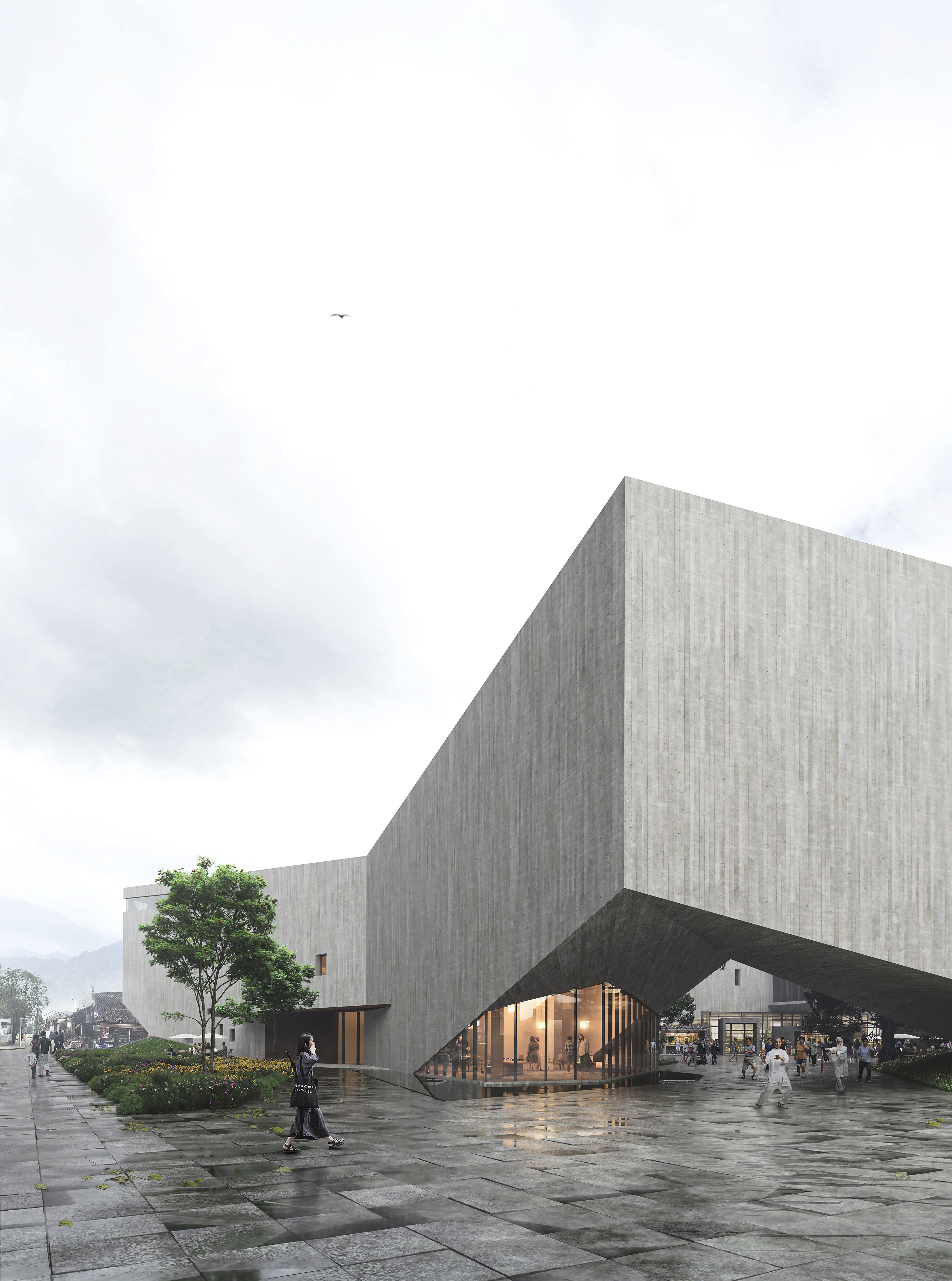
同时利用回收的老砖瓦,作为首层商业盒子、场地铺装及屋面的主材,并通过重组村落原有的材料肌理,延续在地空间的场所记忆。
At the same time, the recycled old bricks and tiles are used as the main materials of the first-floor commercial, space, floor covering and roofing, and the original material texture of the village is restructured to continue the memories of site.
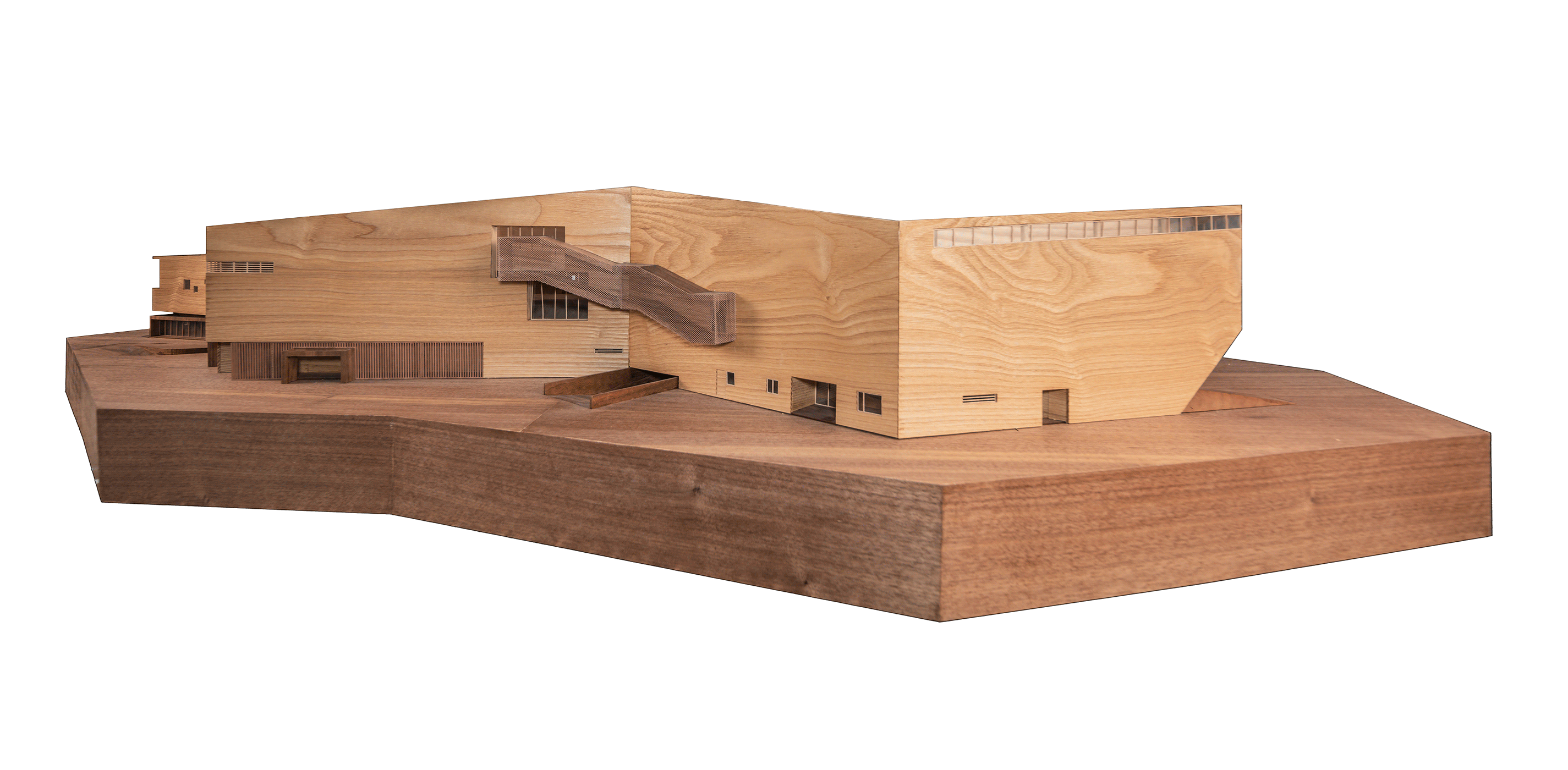
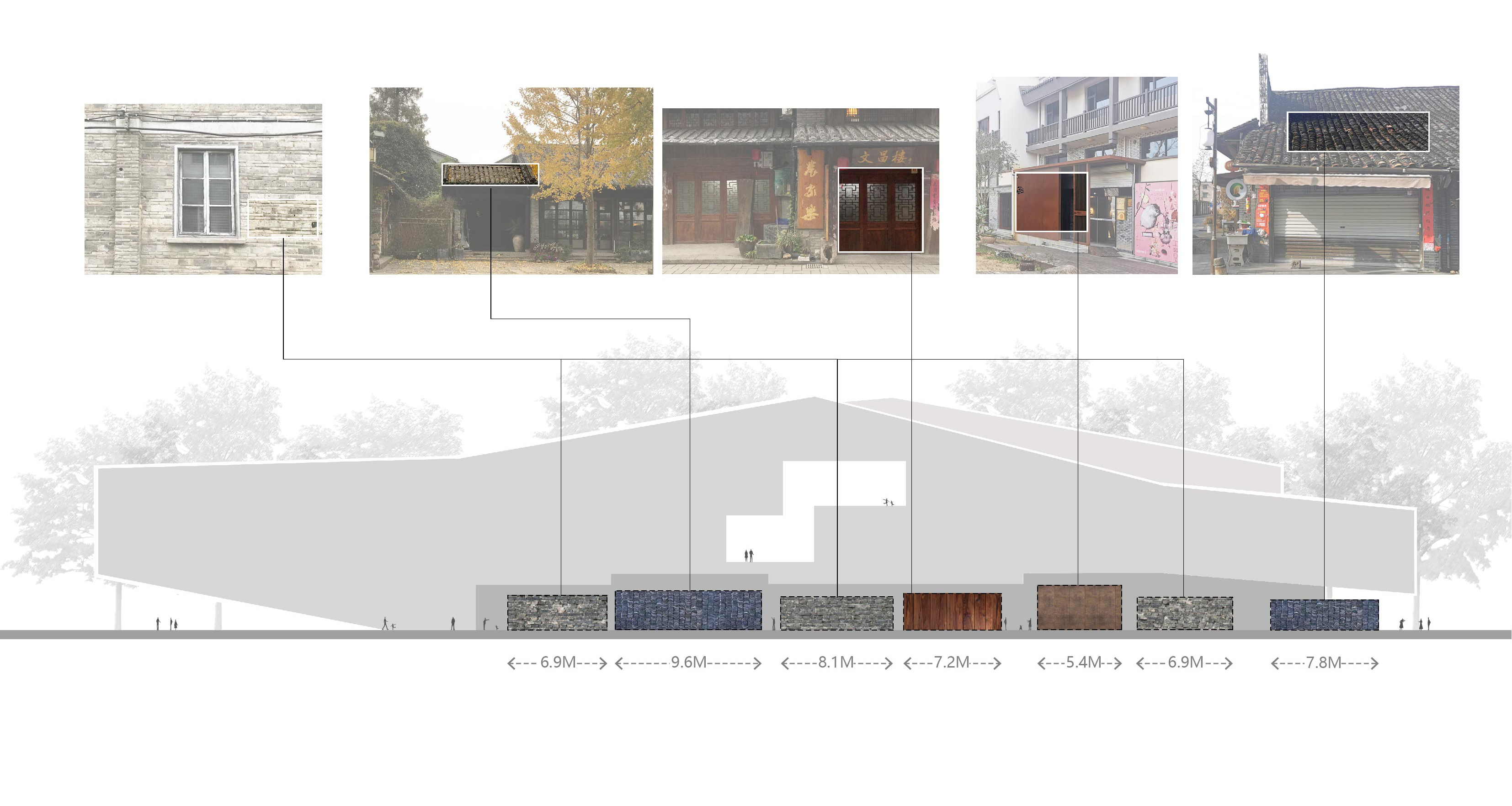
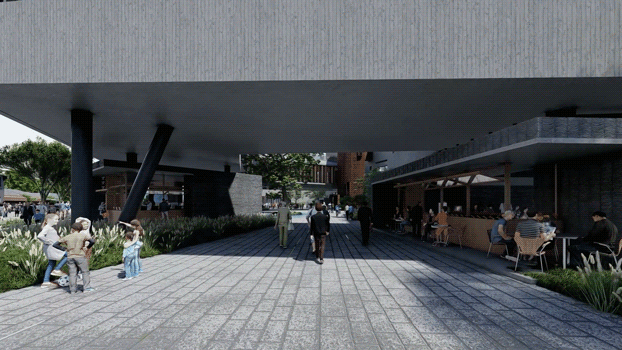
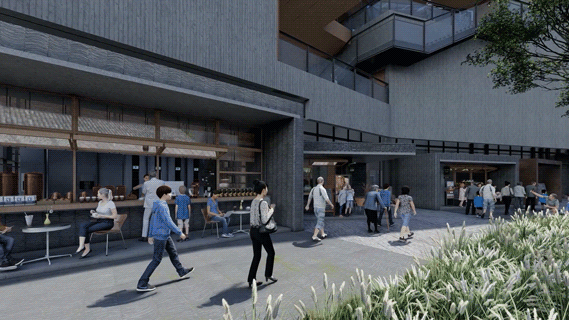
一处始于公元505年的世界灌溉工程遗产“通济堰”,至今滋养着诞生“丽水巴比松画派”的小镇。摇橹船、千年樟树,余晖中归家的妇人与孩童,古堰画乡为人所称道的,正是它如画的日常风景。
Tongji Weir, a world irrigation heritage site, built in AD505, has been nurturing the town where the “Lishui Barbizon Painting" was born. The sculling boats, millennium camphor trees, women and children going home in the sunset… all picturesque daily sceneries are what Guyanhuaxiang is known for.
与建造一个精致、现代的具有视觉冲击力的文化空间相比,我们更希望艺术中心以一种“日常”的姿态介入小镇。与其说我们设计了一座艺术中心,不如说是营造了一个容纳商业、文化、展览、培训、教育的艺术综合体。
Compared with building an exquisite modern exhibition hall that has visual impact, we prefer the art center to fit into the art town in a daily manner. Rather than saying that we have designed an art center, it is more like we have built an art complex which integrates commerce, culture, exhibition, training and education.
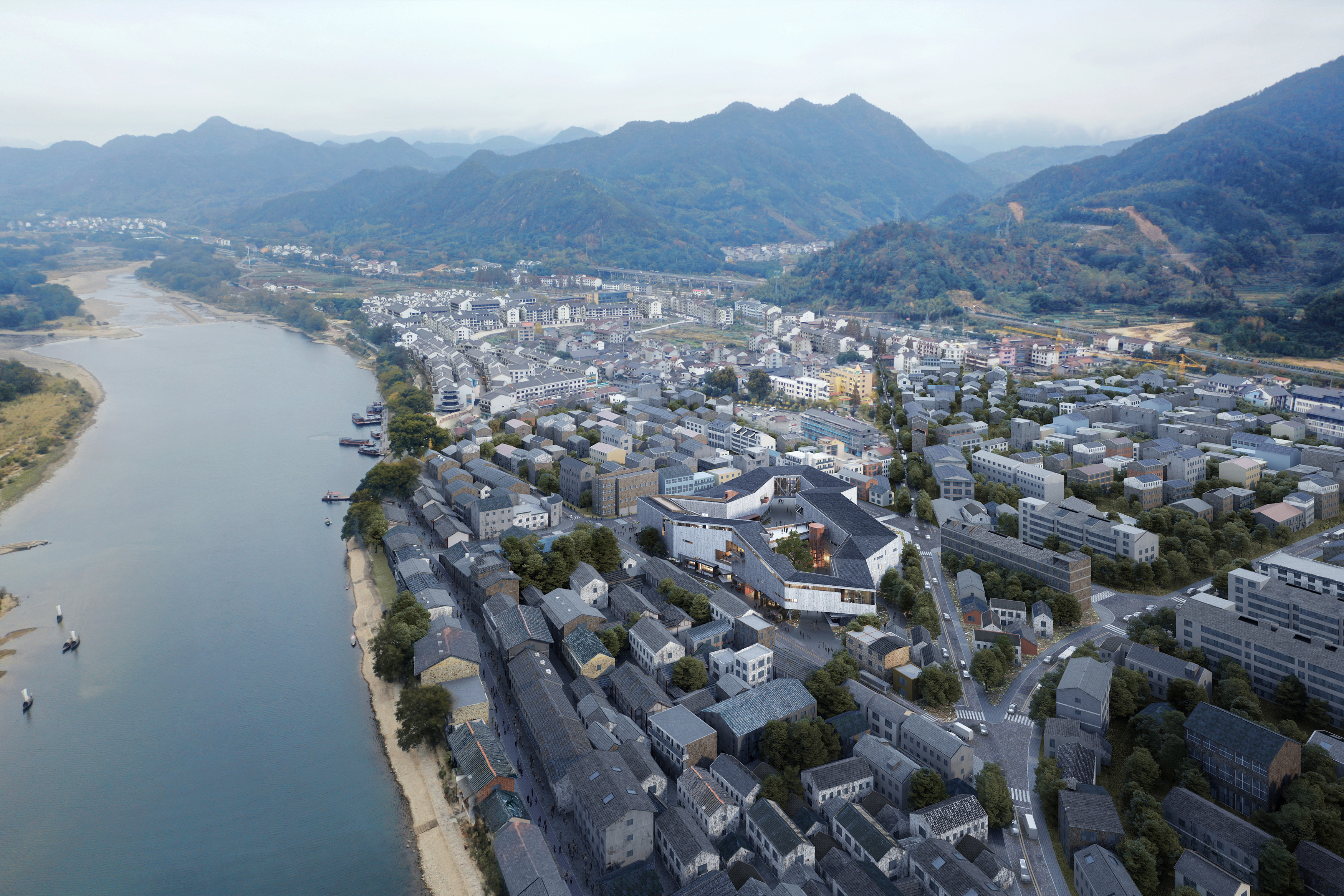

我们希冀于艺术中心在吸引游客而举办专业性艺术展览外,还能包容当地居民丰富且接地气的公共活动,通过日常性的艺术空间,与乡镇进行更紧密的交流与互动,形成固定且持久的艺术滋养,由此在潜移默化中改善和赋能小镇生活。
We hope the art center can also accommodate the diversified daily public activities for local residents in addition to hosting professional art exhibitions to attract tourists. Through daily use of the art space, the art center will have more communication and interaction with the town folks to offer fixed long-lasting art nourishment, thereby improving the life of the town imperceptibly.
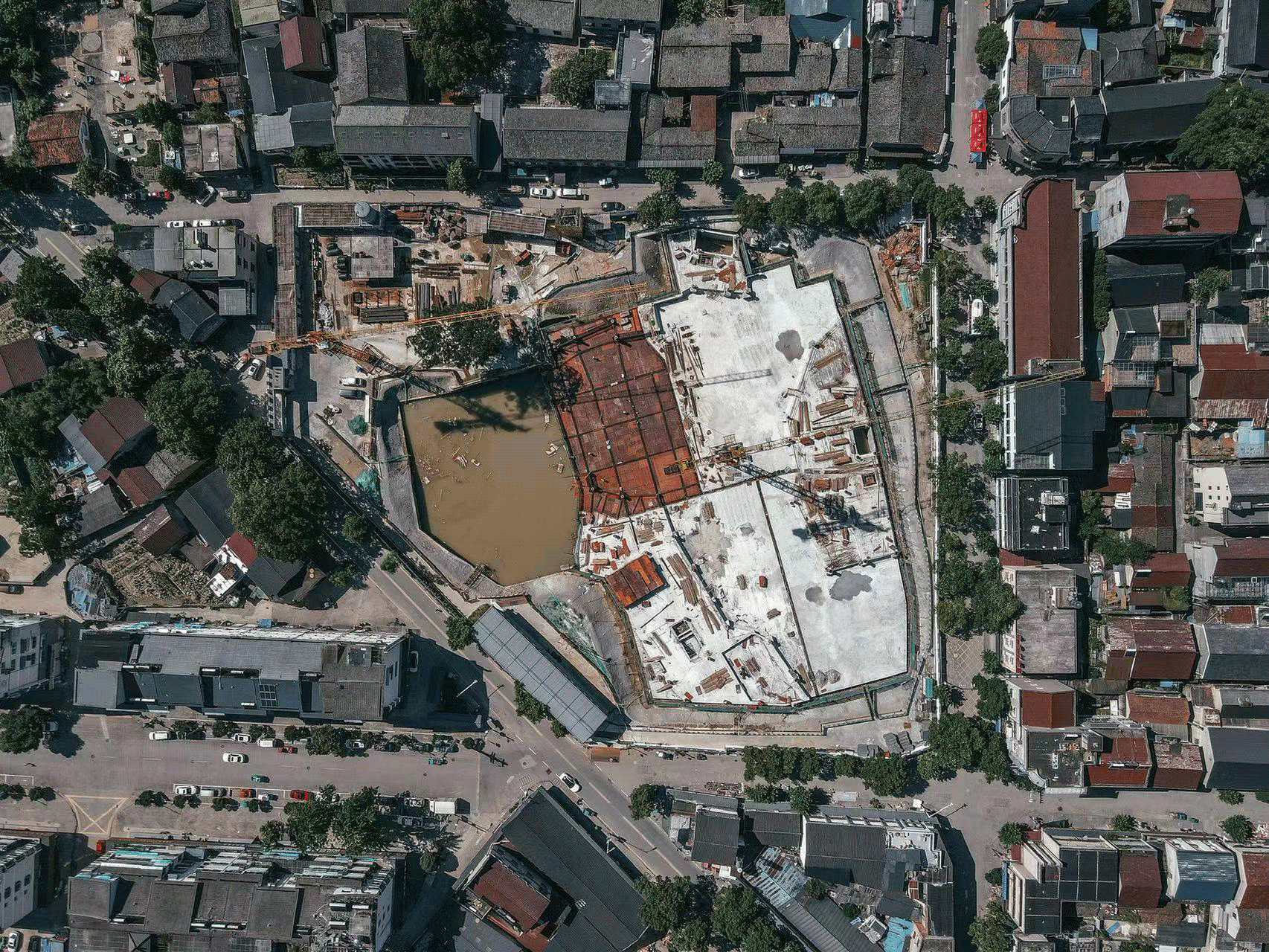
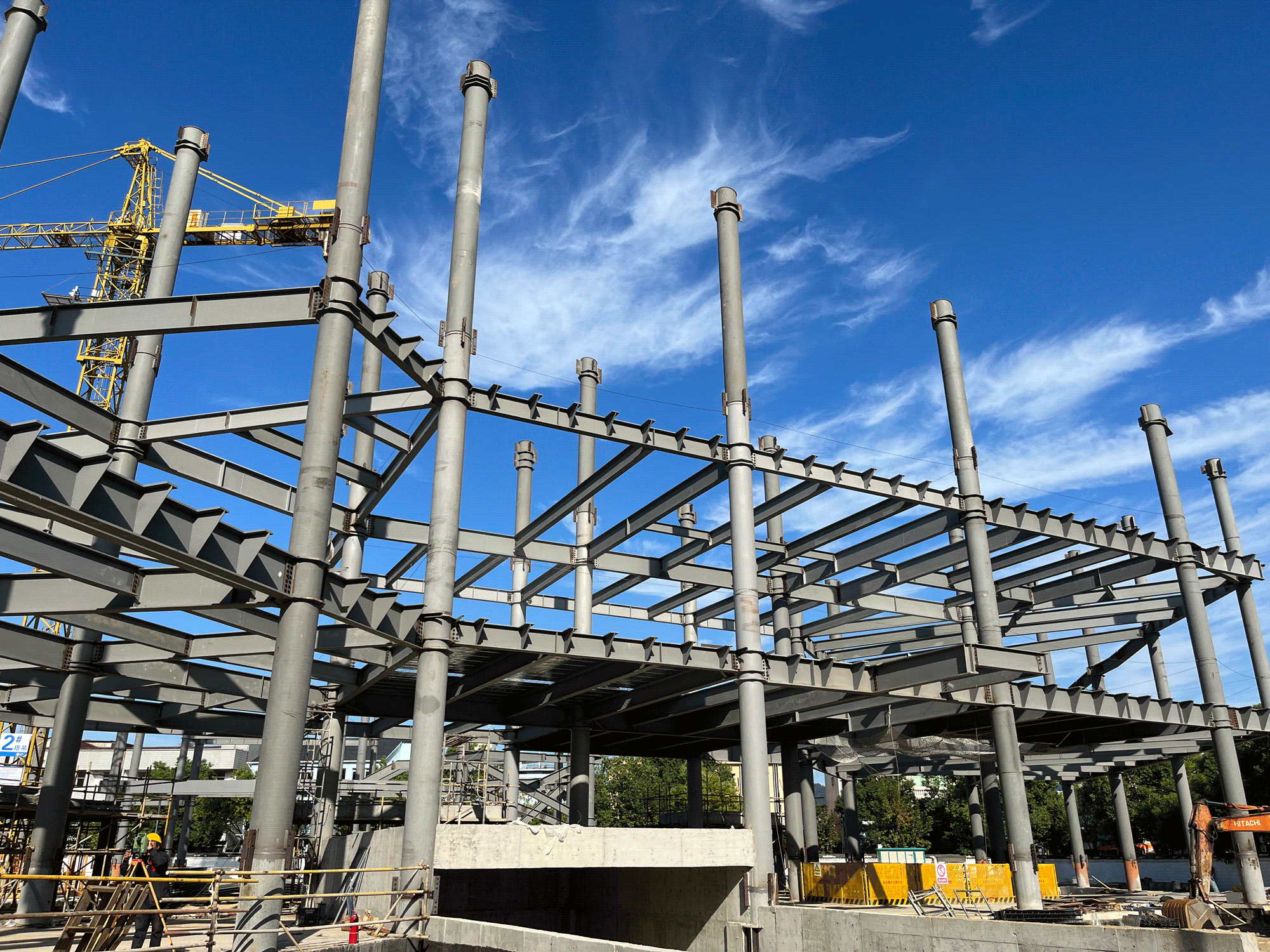
完整项目信息
项目名称:丽水古堰画乡艺术中心
项目地点:浙江省丽水市古堰画乡景区
建筑、室内、景观设计单位:line+建筑事务所
主持建筑师/项目主创:孟凡浩
设计团队:李昕光、郝军、何雅量、胥昊、万云程(建筑);祝骏、杨莉、张思思、吕斯琪、邓皓、葛震亮、邱丽珉、陈文(室内);李上阳、金剑波、饶非儿、李俊、张文杰(景观);刘欣慧(VI系统)
EPC经理:丁奕博
业主:丽水市莲都区旅游投资发展有限公司
合作单位:西城工程设计集团有限公司
幕墙顾问:上海伊杜幕墙建设咨询有限公司
照明设计:清华大学建筑学院张昕工作室
建筑面积:地上13738.96平方米,地下6463.65平方米
项目状态:建设中
版权声明:本文由line+建筑事务所授权发布。欢迎转发,禁止以有方编辑版本转载。
投稿邮箱:media@archiposition.com
上一篇:中标方案 | 在里弄中走学:上海音乐学院附属黄浦比乐中学 / 华建集团上海院+阿科米星
下一篇:闹市中的“小园”:北京鲁采餐厅 / LDH刘道华建筑设计事务所