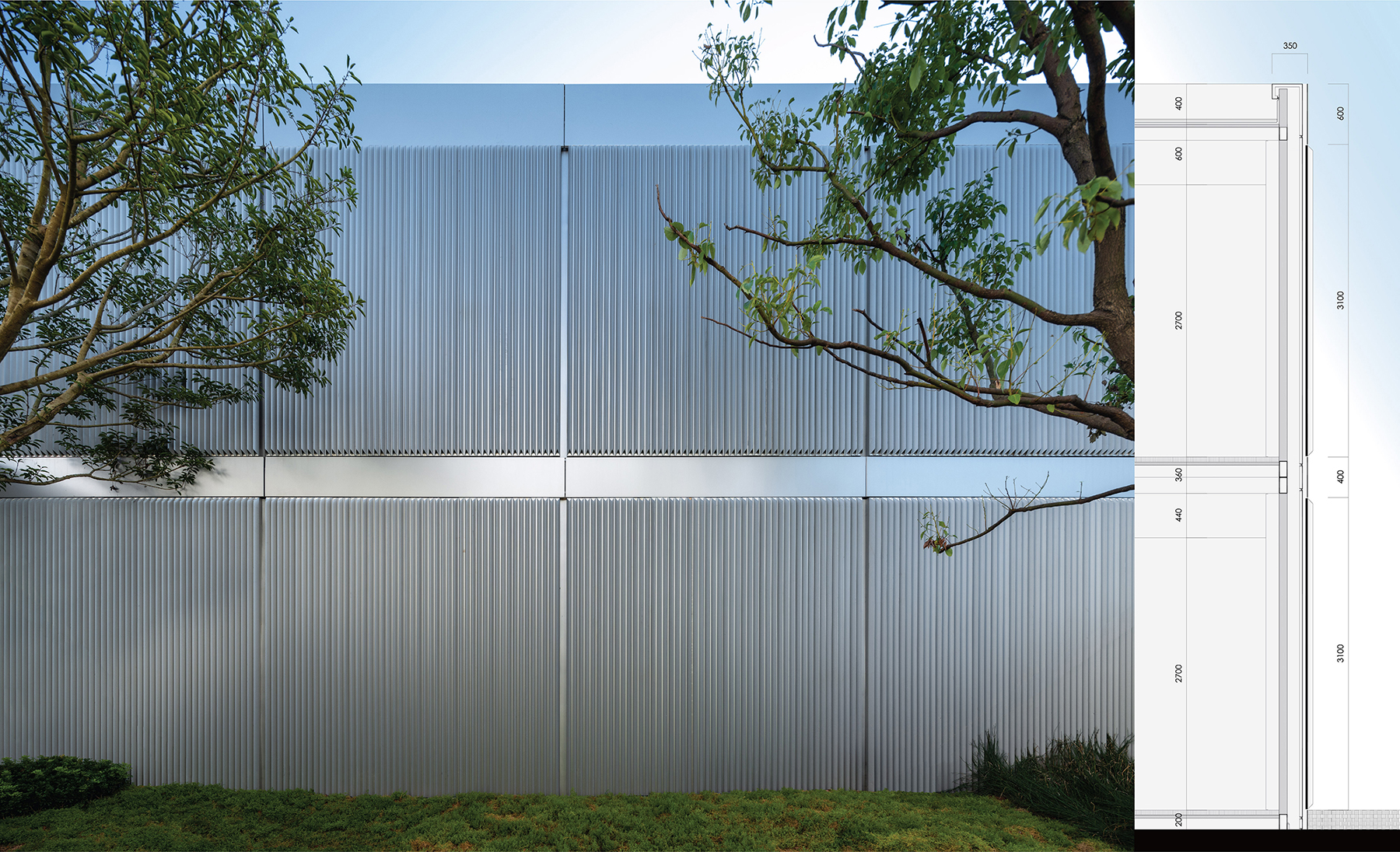
设计单位 深圳市第伍建筑设计有限公司
项目地点 广东深圳
建成时间 2022年7月
建筑面积 1116平方米
本文文字由设计单位提供。
随着2013年深圳机场T3航站楼正式投入使用,机场南路成为京港澳高速路到达深圳机场的必经之路。
In 2013, the T3 terminal of Shenzhen airport was opened, and Airport South Road became the only way for the Jinggang'ao Expressway to reach Shenzhen Airport.
项目位于机场南路与107国道交接处西北角钟屋工业区内,场地西侧与北侧汽车店星罗棋布,参差不齐且硕大的卡车与货车“围视”着项目。项目总用地为一个狭长的三角形状,东侧锋利的锐角尖与107国道相接,此处成为城市道路到达项目场地重要且唯一的出入口。
The project is located in the Zhongwu Industrial Zone at the northwest corner of the junction of Airport South Road and G107. The site is surrounded by many car sales centers on the west and the north with a variety of huge heavy trucks. In the shape of a long and narrow triangle pointing towards east, the site joins the city road G107 at its east end, which is the only access of the site.
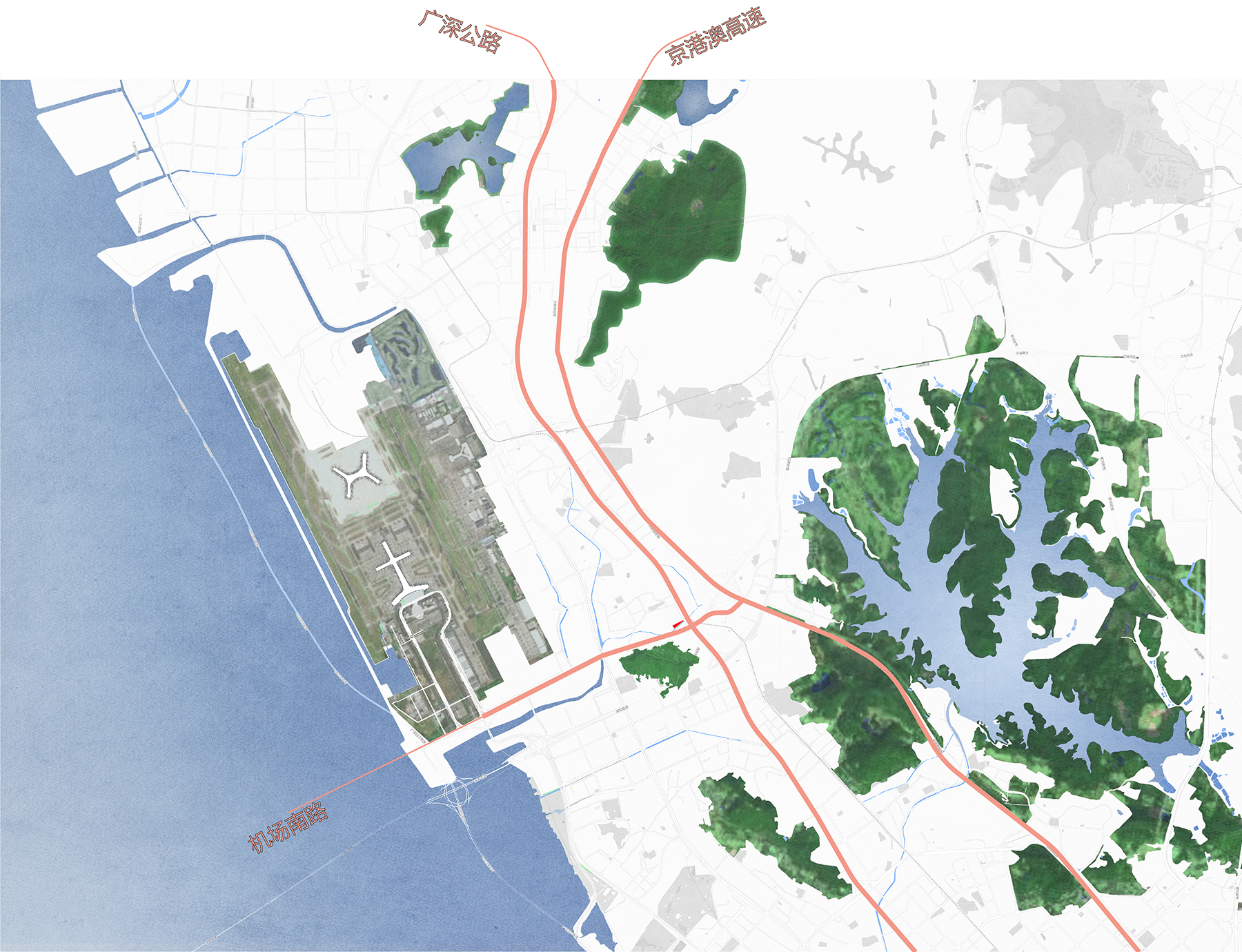
场地南侧紧邻排洪河道,所幸河道两岸绿植茂密,河边休闲步道原始自然,路边植被未经修饰、杂草丛生,河对岸整齐的绿树沿机场南路一字排开。
The south side is adjacent to the flood discharge river. Fortunately, there are dense vegetation on both sides of the river. The riverside walk is primitive and natural with wild grass and ruderal, while a roll of planted trees lined up along the Airport South Road on the other side of the river.
机场南路南侧为狮子山公园,不过公园景致已被宽阔道路与行道树完全遮蔽,唯有狮子山头从行道树冠上方挺立而出。由于靠近宝安机场,场地中除了能看到西南方向的狮子山头,还能每五分钟看到一班飞机起飞上升的独特景象。
Across Airport South Road, Shizi Hill Park is situated at the southwest of the site, however, the scenery of the park has been completely obscured by wide roads and street trees, only the top of the hill can be seen from the site. With Bao'an Airport not far away, it is unique and pleasant to see the planes flying through the hilltop every five minutes.

概念设计阶段,我们和甲方讨论过两个设计思路:“看山”与“看水”,一个向外,一个向内。“看山”是基于场地的山景资源,建筑布局与形态完全围绕看山动作生成;“看水”则着重于规避周边嘈杂环境而营造一个内在的小世界。
During the conceptual design stage, two design ideas were discussed with the client: "towards the hill" and "towards the water". One is outward plan and the other is inward. The first scheme focuses on allowing visitors to appreciate the scene of Shizi Hill, and the architectural layout and shape are completely generated by this idea, while the other scheme focuses on avoiding the adjacent noisy environment to create an inner small world.


这是一个命题作文式的设计,我们拿到设计任务时,甲方已经明确了项目主体结构的建造方式:“集装箱”建造体系。建设方选择该体系的主要原因是希望能实现一个能快速建造的项目。与“集装箱”建造体系专项设计单位密切沟通后,我们明确了该建造体系可能的技术边界条件,同时也有了对建造体系更精准理解。我们实践的是一个“类集装箱”建造体系,或更准确说,是“单元框架结构”建造体系。
The design brief is propositional. When we were commissioned, our client has confirmed that the structure type of the project would be shipping container frame structure. The main reason was that they expect to attain a fast construction project. After discussing with the contractor, we have a more accurate understanding of the construction system. We have come to a conclusion that we would be working on a "shipping container-like" construction system, in other words, a modular frame structure.
“单元框架结构”建造体系的主体结构被分解为若干个结构单元,单元尺寸和“集装箱”一样,作为“梁”“柱”的结构构件也与“集装箱”一样,唯一不同的是“单元框架结构”中作为长边的侧墙可以不参与主体结构的受力,而“集装箱”的长边外墙是一个很重的结构构件,作用类似“剪力墙”。这种特点使得“单元框架结构”建造体系有了更灵活的空间布局可能。
The term of "modular frame structure" means the entire structure of the building is split into individual structural units. The major difference between this structure system and a shipping container system is that walls in this project are not load-bearing, while in shipping container system, they are shear walls. Therefore, this structure allow the building to have a more flexible space layout.

“单元框架结构”的标准化为主体结构的精准化施工提供了保障。项目主体结构还在施工的阶段,玻璃等幕墙构件材料已经在工厂同步生产。由于主体结构施工精度在可控范围以内,外墙系统基本上没有废工、废料的情况。
The standardization of "unit frame structure" provides a guarantee for the precise construction of the main structure. While the main structure of the project is still under construction, the curtain wall components such as glasses have already being produced in factories. Since the construction of the main structure is controllable, there are barely any waste in the exterior wall system.
同时“单元框架结构”的预制化使得主体结构构件可以在工厂预制生产后到现场迅速组装,大大缩短了建设施工周期。施工正式启动时的目标完工时间是30天,实际工期控制在45天。全专业同时施工,如此匆忙的建造对我们来说无疑是个很大的挑战,过快的施工速度难免为建造品质带来些许遗憾。
At the same time, the prefabrication of "modular frame structure" enables the main structural components to be produced in the factory, and then quickly assembled on the site, allowing the construction period to be shortened significantly. The expected completion time was 30 days, yet the actual construction period was 45 days. All professions are working at the same time. It is undoubtedly a great challenge for us to build in such a hurry. Inevitably, there are slight flaws in the final building quality.

主体结构单元尺寸,我们选择了运输条件允许的最大尺寸12×3×3.5米,12米长边作为外墙时需要考虑水平风荷载而增加竖向结构构件,我们选择将12米分隔为4×3米,3米也正是短边宽度尺寸,这样我们就得到所有外立面幕墙的基本格网单元3×3.5米,由此确定了设计的基础形态单元。
As mentioned before, the dimension of a module is 12m×3m×3.5m. When the long side is facing exterior, structural membranes are added to resist horizontal wind load. Therefore, the 12m wall is divided into four 3m units which is the same as the width of a module. Consequently, the facade unit is unified to only one type - 3m×3.5m, and a grid of 3m×3m is determined for the design.

“单元框架结构”的梁、柱尺寸统一为160×80毫米,单元水平拼接为双柱,垂直拼接为双梁,双梁高度尺寸320毫米。二层楼板双梁高度以金属板包裹,高度为400毫米,二层顶板考虑屋面排水,包裹顶梁及女儿墙的金属板高度为600毫米,这样夹在地面、二层及屋檐金属板间的立面高度都控制为3.1米,水平分隔控制为3米,由此立面在3.1×3米的格网里应对不同功能状况做虚与实的选择。
Beams and columns are all 160mm×80mm. When two modules join together horizontally, double columns appear, while double beams appear when vertically. The height of a double beams 320mm. On the second floor they are wrapped in metal with a total height of 400mm. For the roof, after taking drainage and parapets into consideration, the height of the finish for the beam is 600mm. As a result, the height in between the wrapped beams are controlled in 3.1m, which established a 3.1m×3m facade grid. This allow us to make decisions about the selection of solid and transparent based on different function requirements within a basic grid.

虚面玻璃幕墙
3.1×3米超大玻璃形成单元大窗效果,除了影音室、工法展厅等封闭功能需求的房间,几乎所有向着内院的立面外墙都设计成玻璃幕墙,使得不同的庭院景致尽收眼底。
In this project, each transparent unit is formed by one single 3.1m×3m glass which is relatively large. Except for rooms such as multi-media room, construction sample exhibition hall, the inner courtyard is wrapped by this kind of transparency, the pleasing view of the courtyard are entirely within the reach of one's eyes.

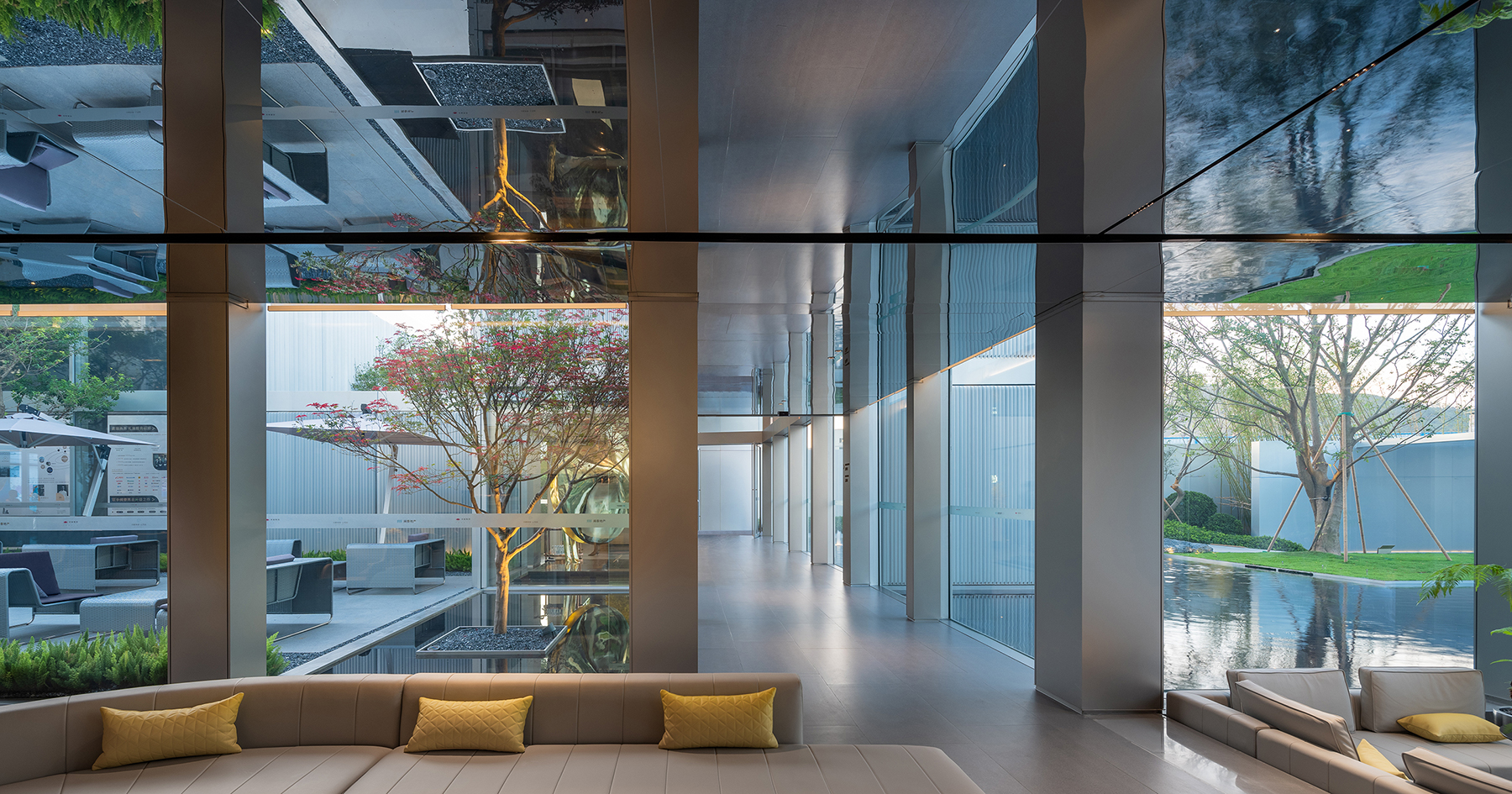
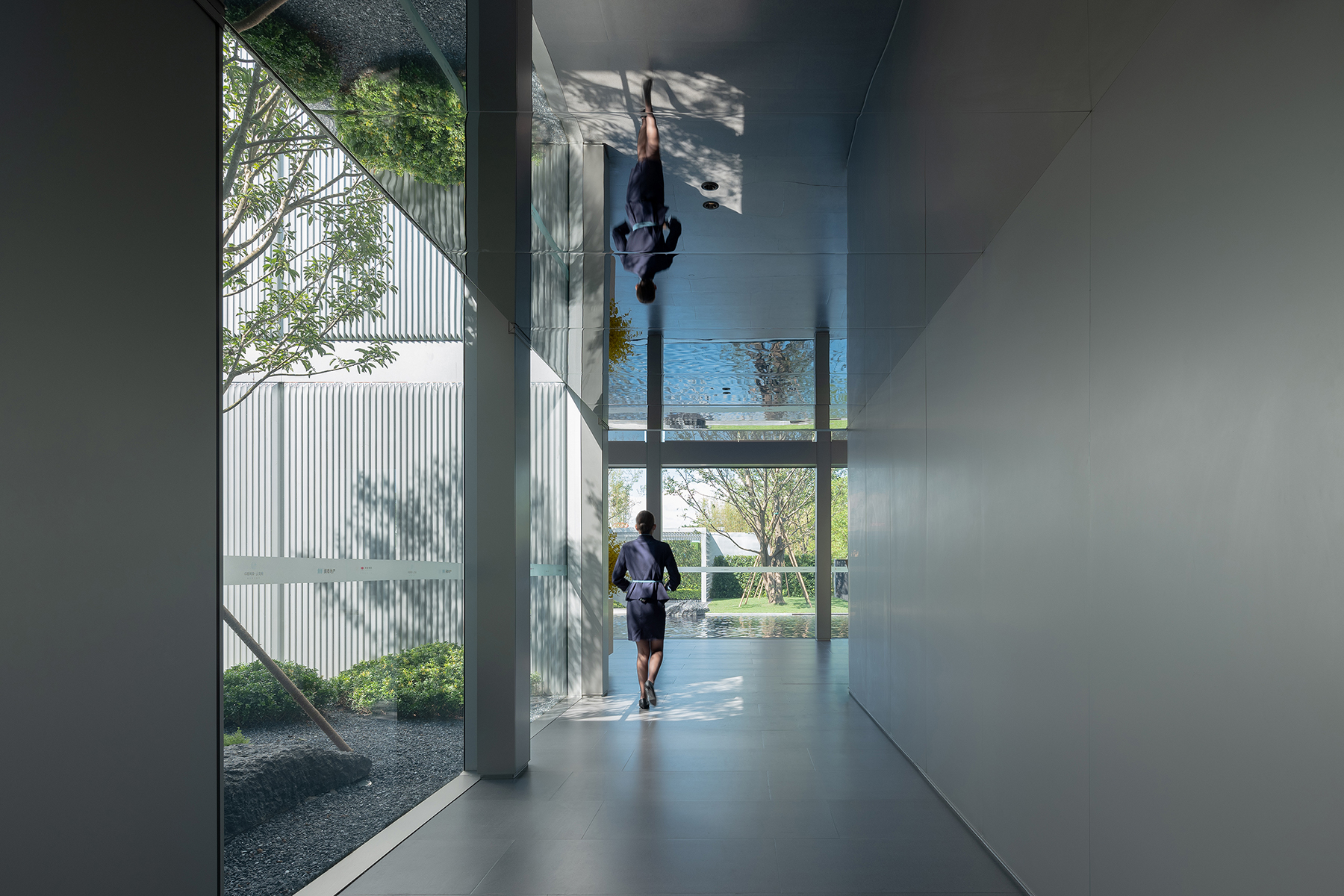
实面金属幕墙
立体化表面处理的折形铝型材承载了光影与树影的微妙变化,让建筑的立面肌理成为时间的刻度,这样人们就可以由此感受到时间在建筑上的流淌。同时,立体的表面处理产生的凹槽可以巧妙隐藏型材拼缝,型材开模尺寸虽为180毫米宽,但可以拼合出3.1×3米的大板效果,与相同尺寸的虚面大玻璃板块完美对应。
On the solid facade units, the use of folded alumium bars carries the subtle change of shadows, and the movement of lights reflect on the texture of the building, allowing visitors to encounter the flow of time. Moreover, the notches between the metal bars help to hide the grooves between panels. Although the width of the a single bar is 180mm, the notches allow them to assemble into a 3.1×3m without any visible groove, which perfectly corresponds to the large transparent glass plates of same size.
铝型材保证实面幕墙的精致度,同时也是预制构件系统由结构体系向外墙材料体系的延伸。
The aluminum panel ensures the sophistication of the solid curtain wall. It is also the extension of the application of prefabrication from the structural system.
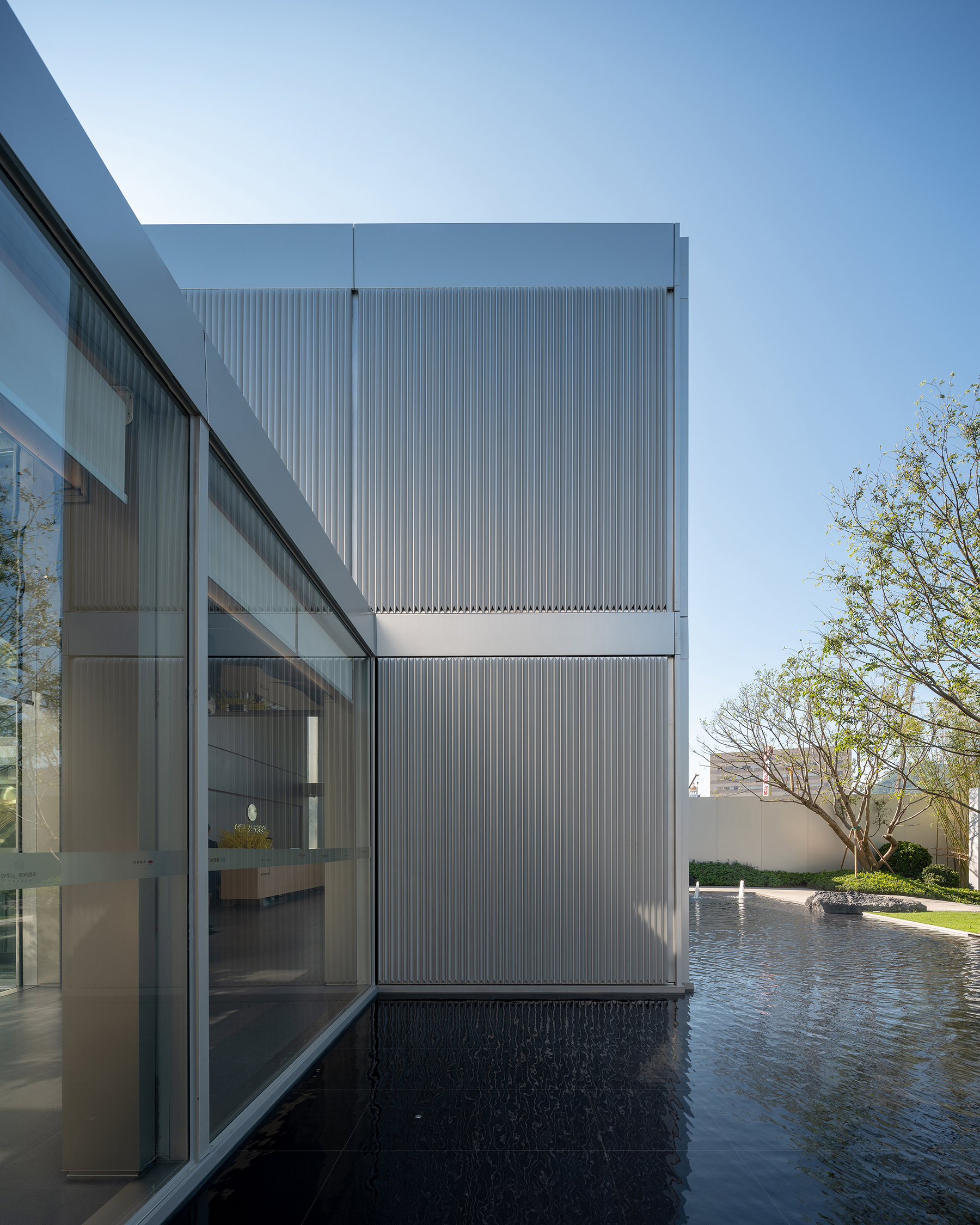
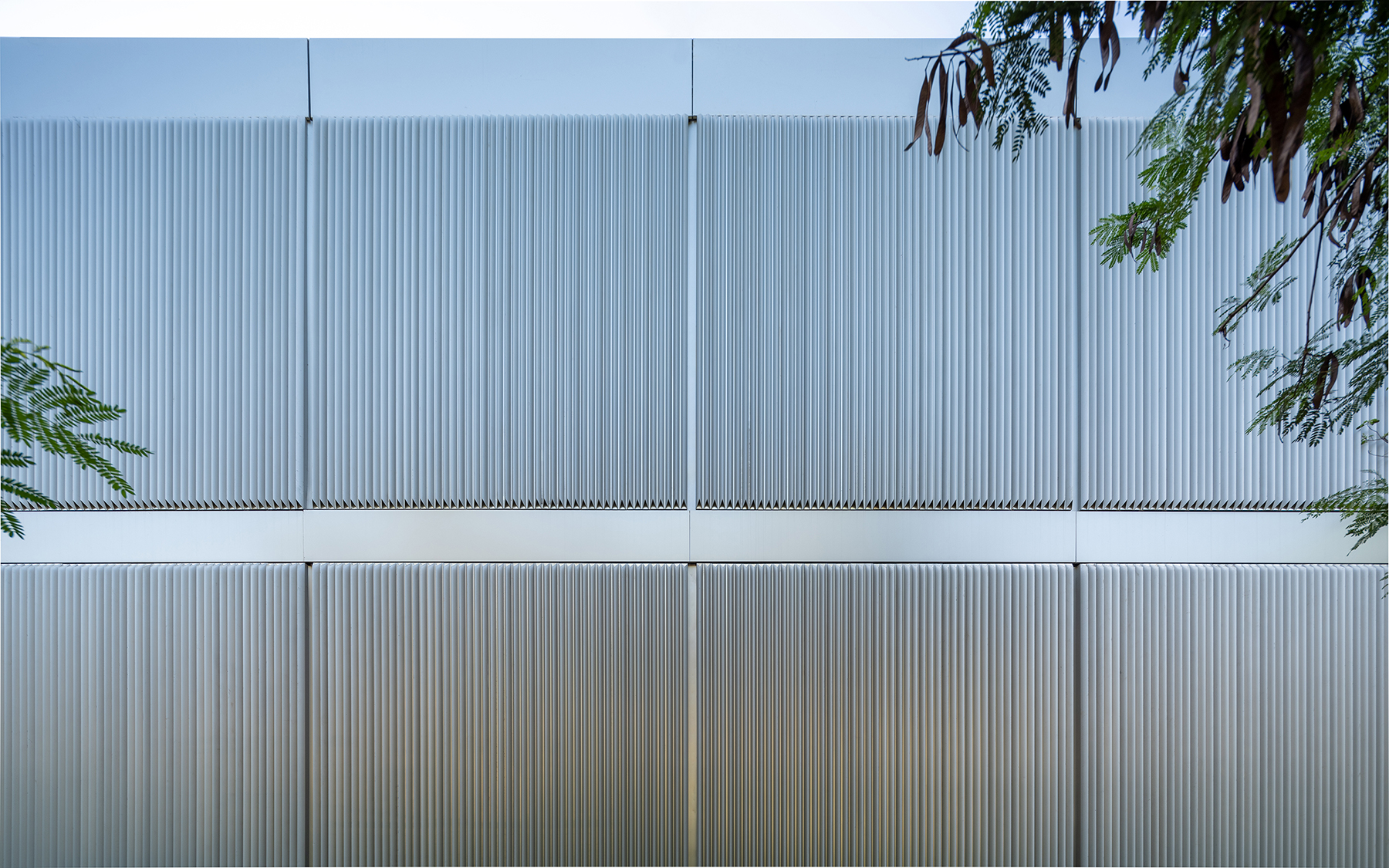
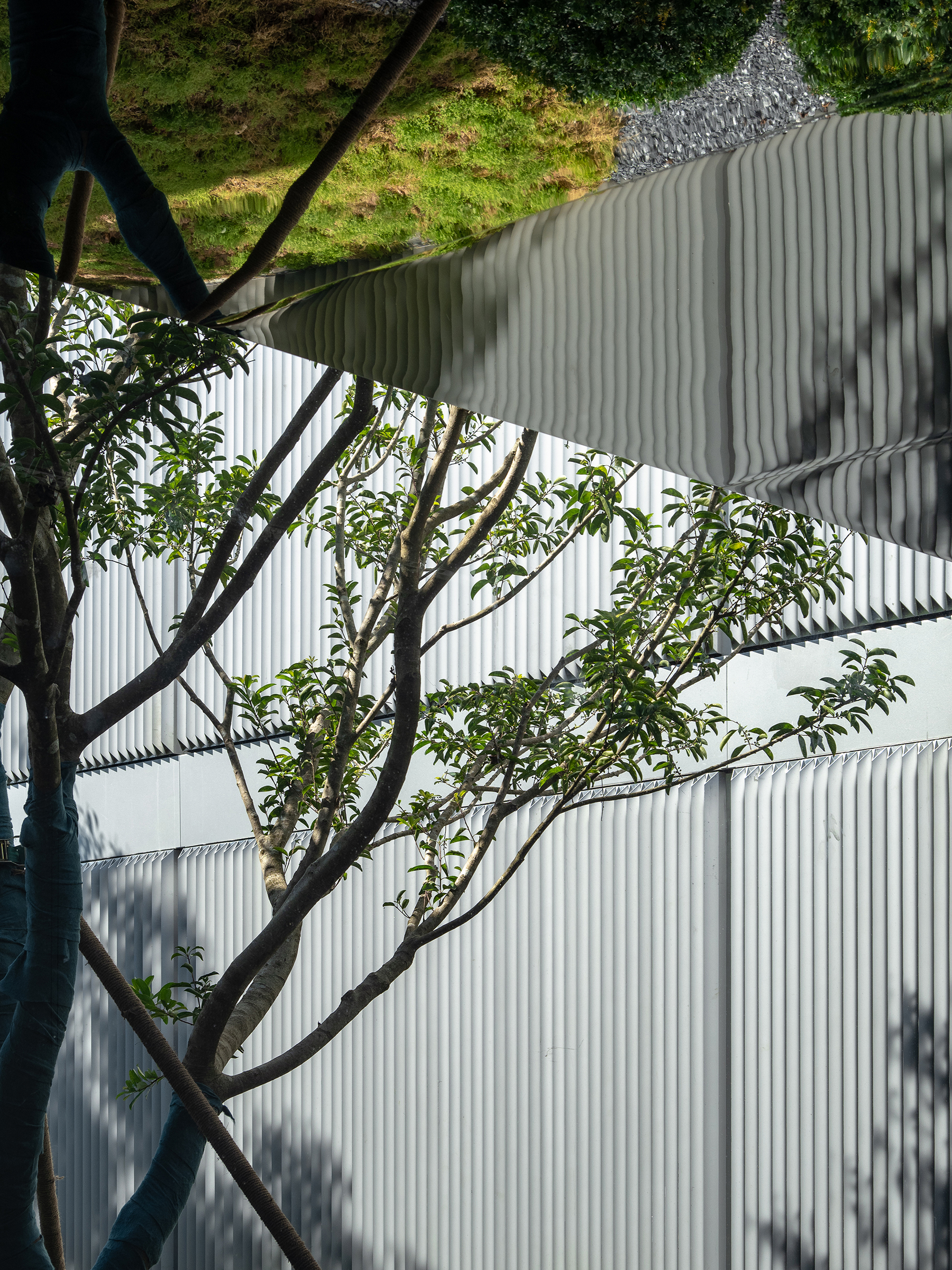
由于报建原因,展示中心只能按临时活动板房进行设计。项目总用地面积2800平方米,建筑用地面积1309.75平方米。板房建筑要求每栋建筑的单层面积不超过300平方米,且楼栋与楼栋的消防间距不应少于3.5米。
Due to the procedure of application for construction, the exhibition center can only be designed as a temporary prefab building. The total area of the project is 2800 square meters, and the construction land area is 1309.75 square meters. The single floor area of each building should not exceed 300 square meters as requirement, and the fire control distance between buildings should be no less than 3.5 meter.
在确定的建造体系下,根据必要的防火间距以及建筑面积最大化的理性计算后,我们得到“房&院”总图布局。
Taking the mentioned construction system, required fire control distance in to consideration, the largest building area is carefully calculated, and determined a building layout of "house and courtyard".
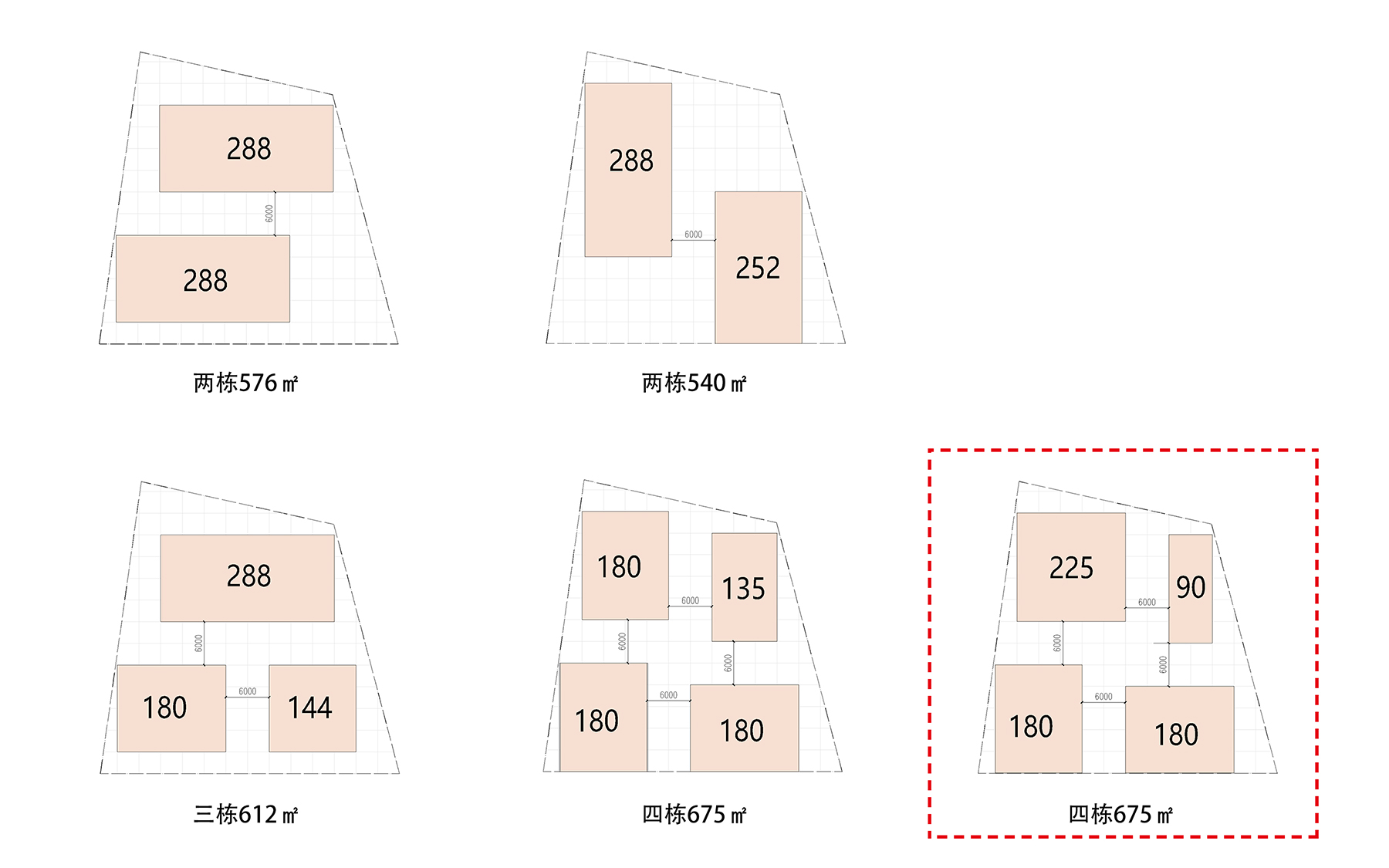
于是“房&院”布局与“向内看水”的设计策略结合,“集装箱”建造系统为建筑带来秩序化的形态,我们塑造了一个与场地嘈杂的外部环境截然不同的房子呈现在河道边。建筑的简洁、秩序感与自然的杂糅、纷乱形成强烈对比。
The building layout of "house & courtyard" is combined with the inward design strategy. Along with the strong sense of rationality brought by the modular structure system, a unique house that has complete different quality with the neighboring environment is presented by the river. The simplicity and rationality of the building create strong contrast with the chaotic and noisy environment.
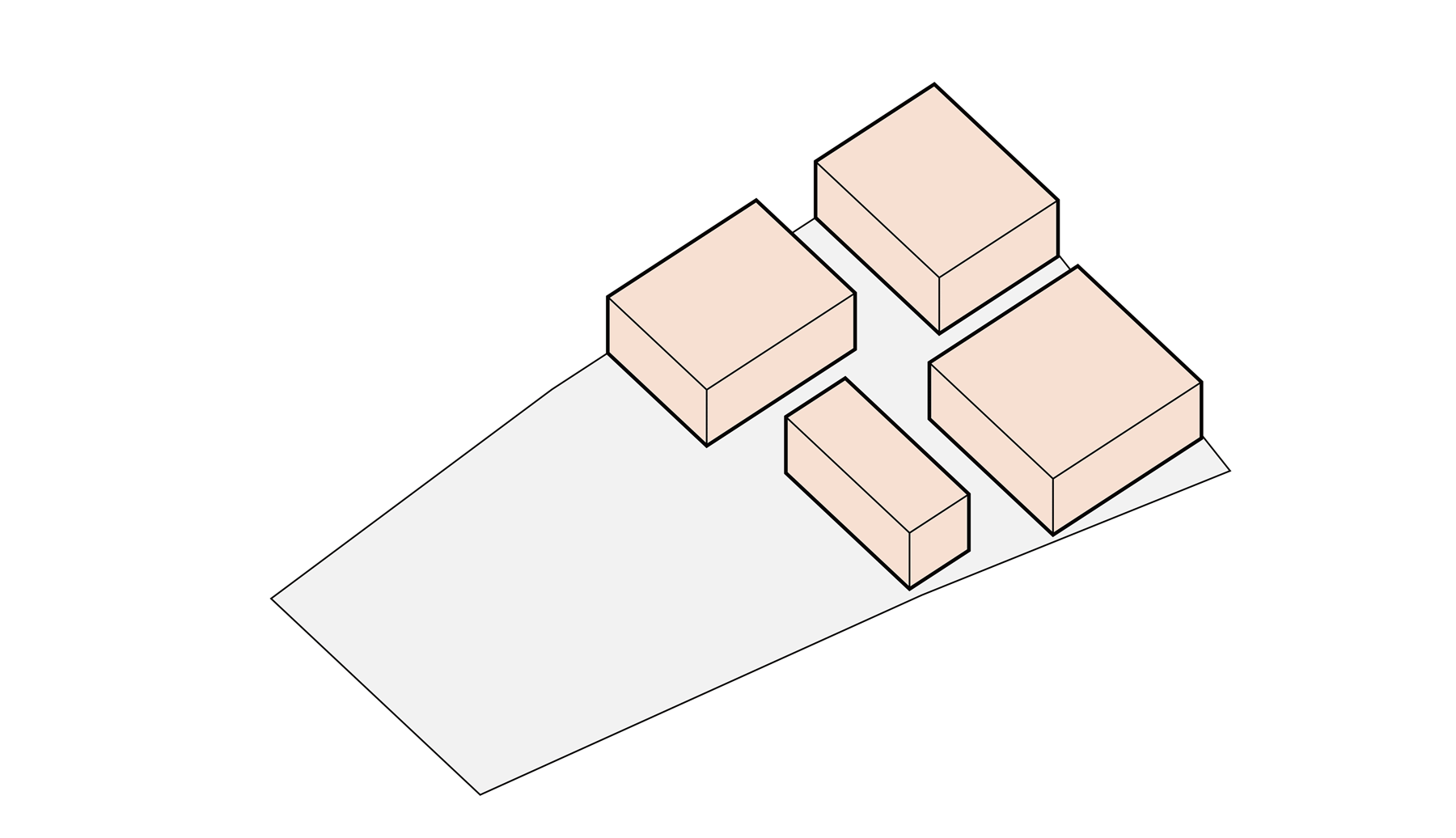
总图布局上,城市人流由三角形用地的角尖引入,由东往西经由展墙引导区,停车迎候区,“见山”休闲区,水院打卡区,入口接待区,然后进入建筑。
In the masterplan layout, the circulation is brought from the corner of the triangular site, and then enters the building from the east to the west through the exhibition walls, parking area, the mountain view leisure area, the water courtyard area, and finally the entrance reception.
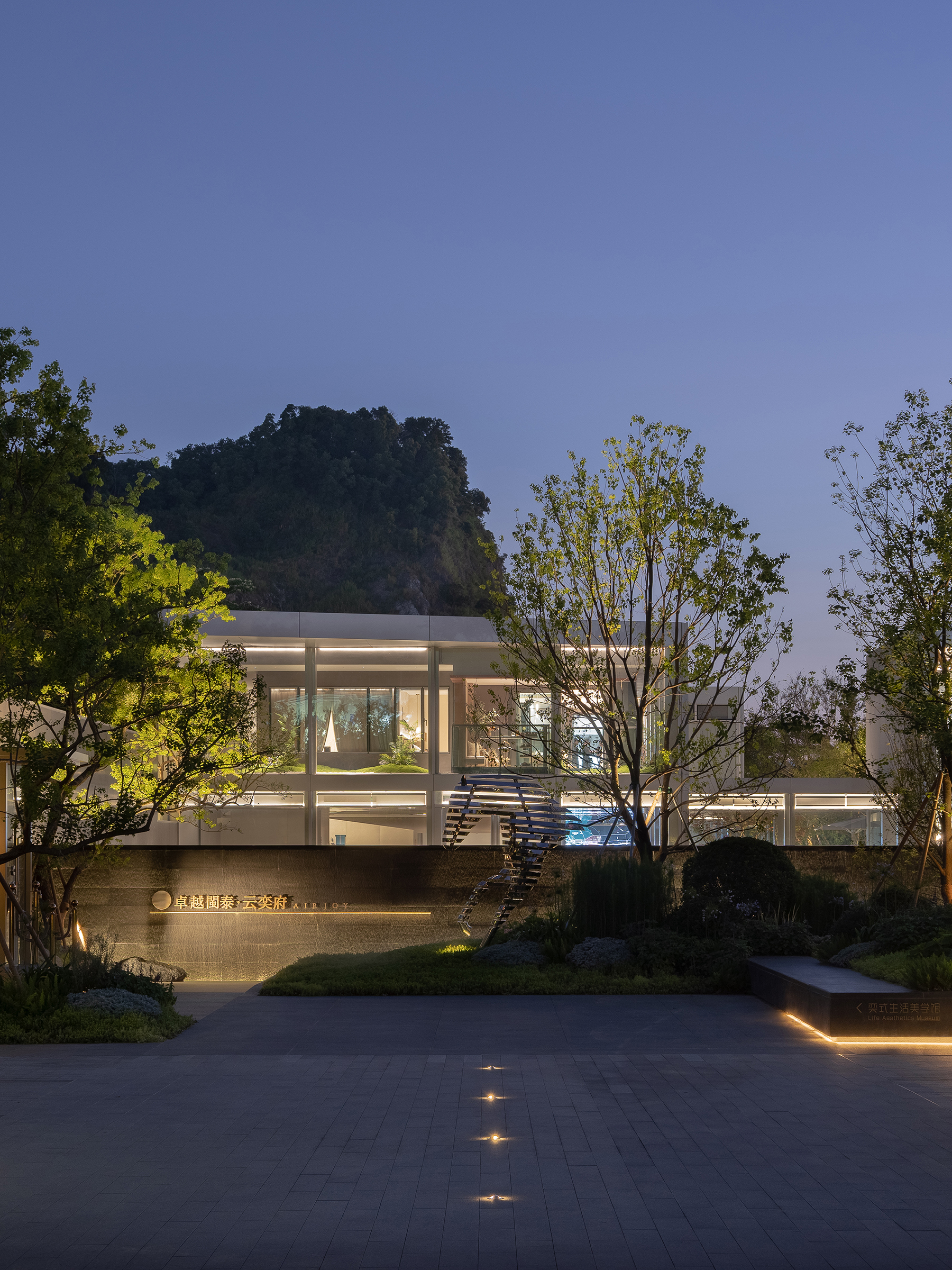
在空间营造中,我们通过"外实内虚"的方式向内造景。场地四周以院墙和建筑外墙为边界,围合出静谧、舒适的内庭空间。同时东西长向用地和院墙的视线引导,让实际离建筑很远的狮子山山头仿佛赫然立于主体建筑身后。
For spatial experience, we create a quadrangle inside the building. The site is surrounded by walls, enclosing a quiet and comfortable inner courtyard space. Meanwhile, the site lies from east to west with walls aligned, creating visual perspective toward the Shizi Hill. Although the building is far away from the mountain, it seems that the building is just standing by the mountain.
南侧院墙高度视野刚好越过树丛的树干,郁郁葱葱的树冠无可阻挡的渗透入内庭。
The height of the courtyard walls on the south has just blocked the trunks of the trees outside, and the dense canopy flows into the inner courtyard without obstacle.
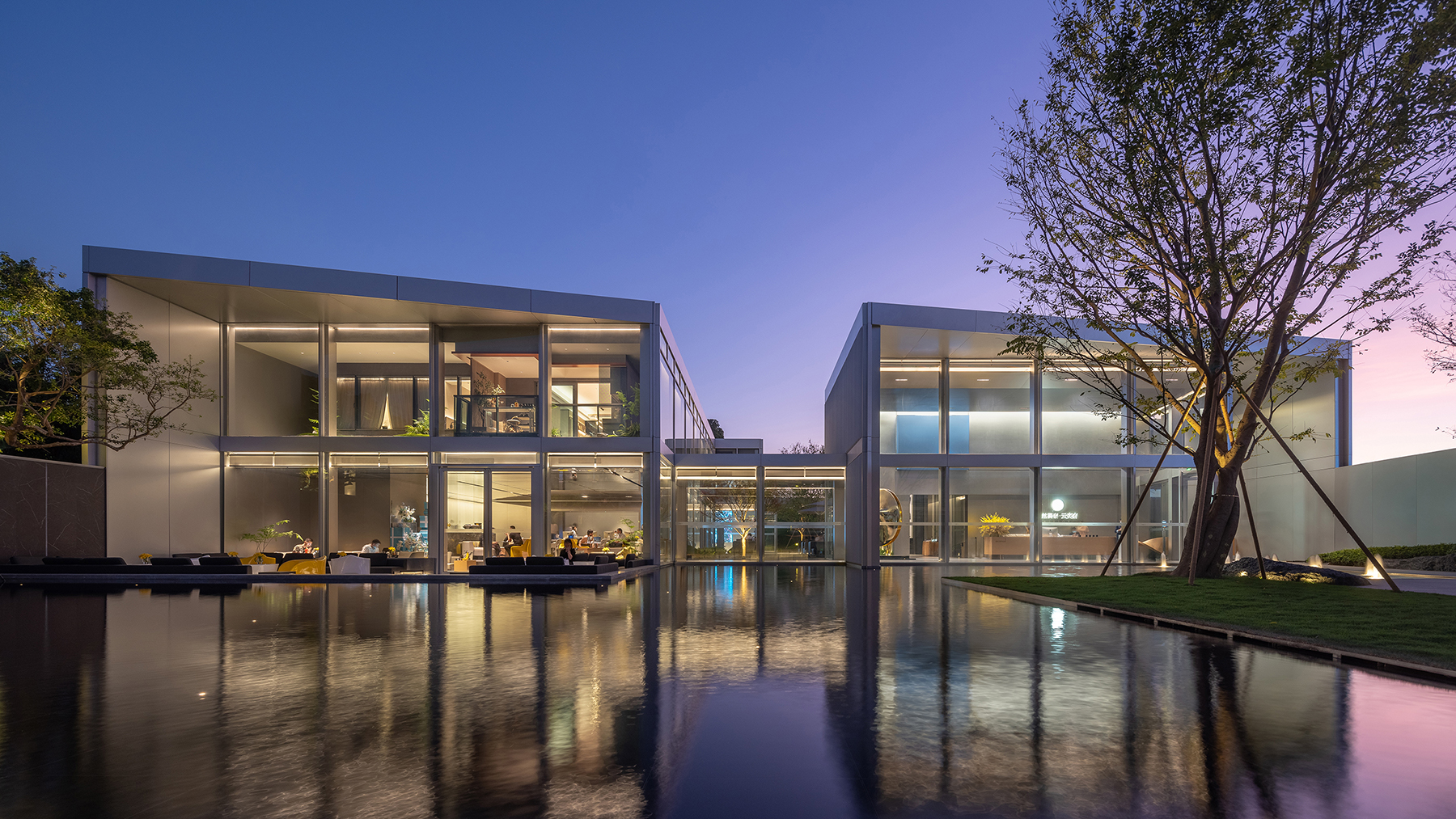
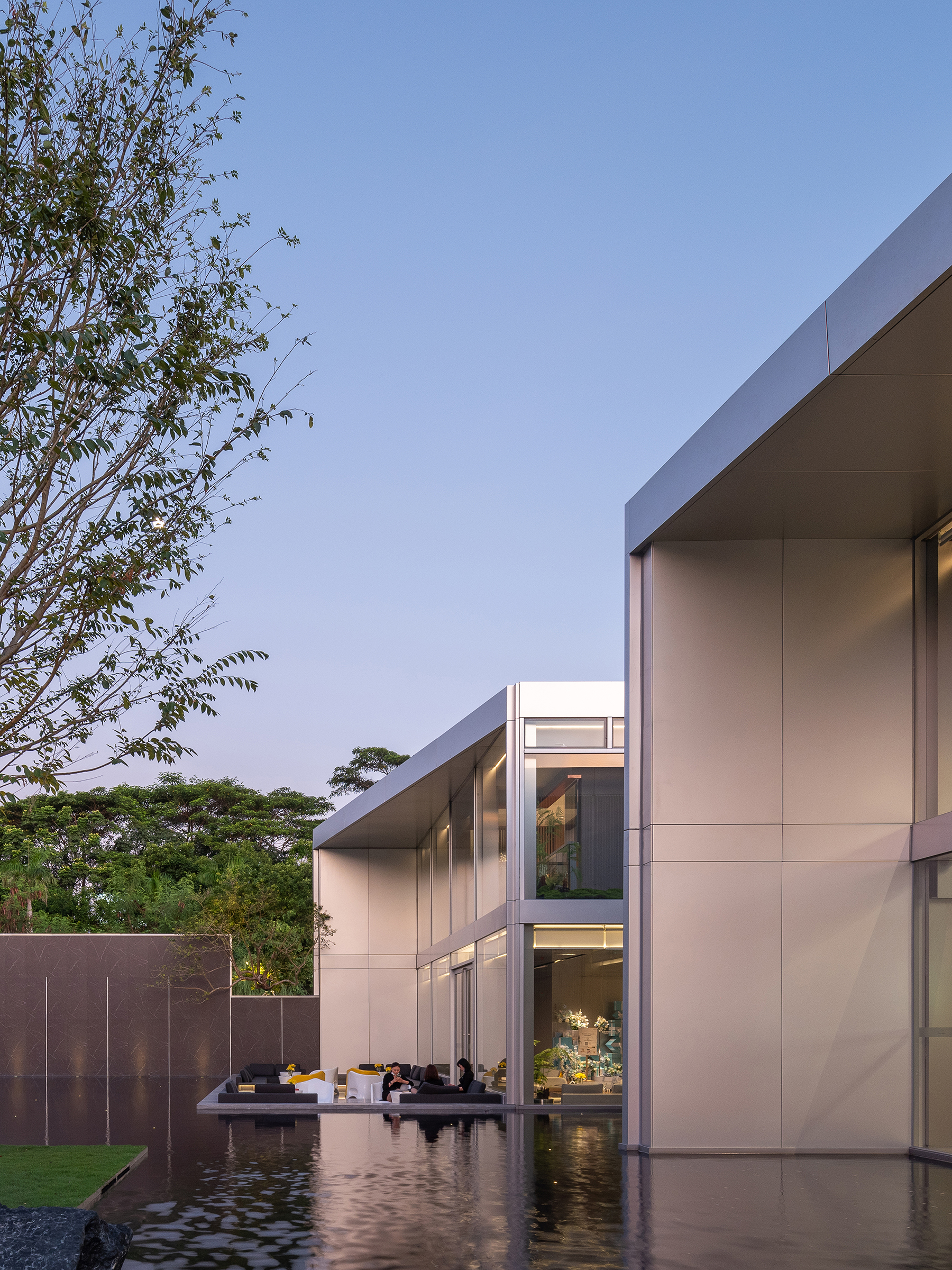
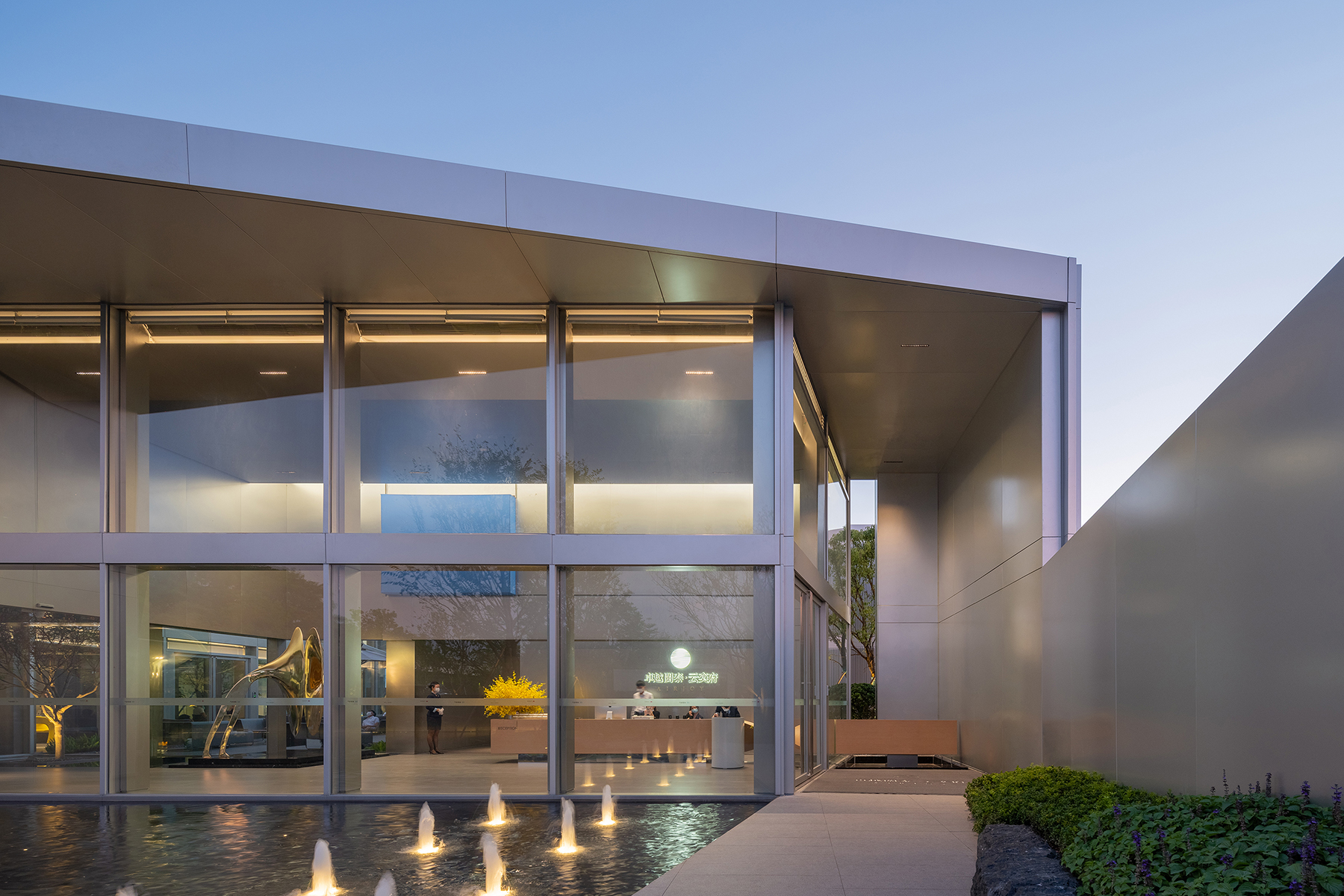
四栋单体和连廊围合成内院,每个院子都被赋予不一样的主题:水院、树院、砂院、竹院及中心庭院,形成步移景异的园林式体验。
Several courtyards are enclosed by four individual buildings and corridors. Each courtyard is given a different themes such as: water courtyard, tree courtyard, sand courtyard, bamboo courtyard and central courtyard. Views and scenes of the gardens keep changing follow the moves of visitor.
建筑东侧面临宽阔水院,屋檐结合建筑红线条件设置斜向挑檐,立面设计为超大透明玻璃,建筑内部空间向水院完全敞开。4号楼洽谈区的室内空间在水院方向下沉并延伸到室外,消解了建筑内与外的边界感。下午的太阳转到建筑西北方向,洽谈吧东侧户外休闲区聚满了人,或悠闲地聊天、玩手机,或开着手提忙着工作。
The east side of the building are all large glass facade units facing a quiet water courtyard, therefore, the interior space of the building is fully open to the water courtyard. The indoor space of the meeting area of Building 4 sinks and extends into the water courtyard, which blurs the boundary between the inside and outside of the building. In the afternoon, the sun turns to the northwest of the building, and the outdoor area on the east side of the meeting area is filled by visitors, either enjoying chill time by the water, or busy working with their laptops.
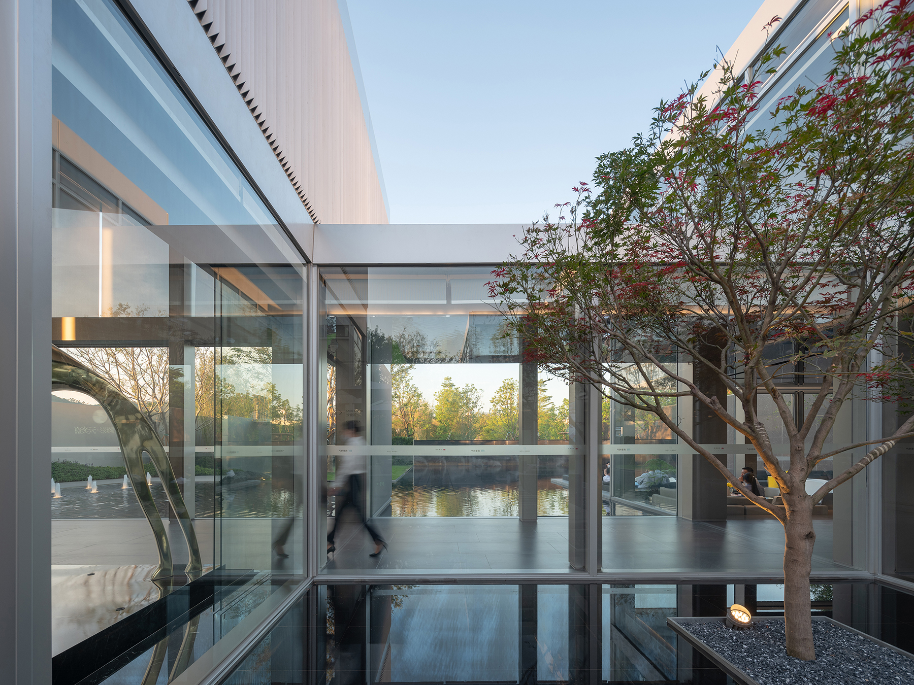
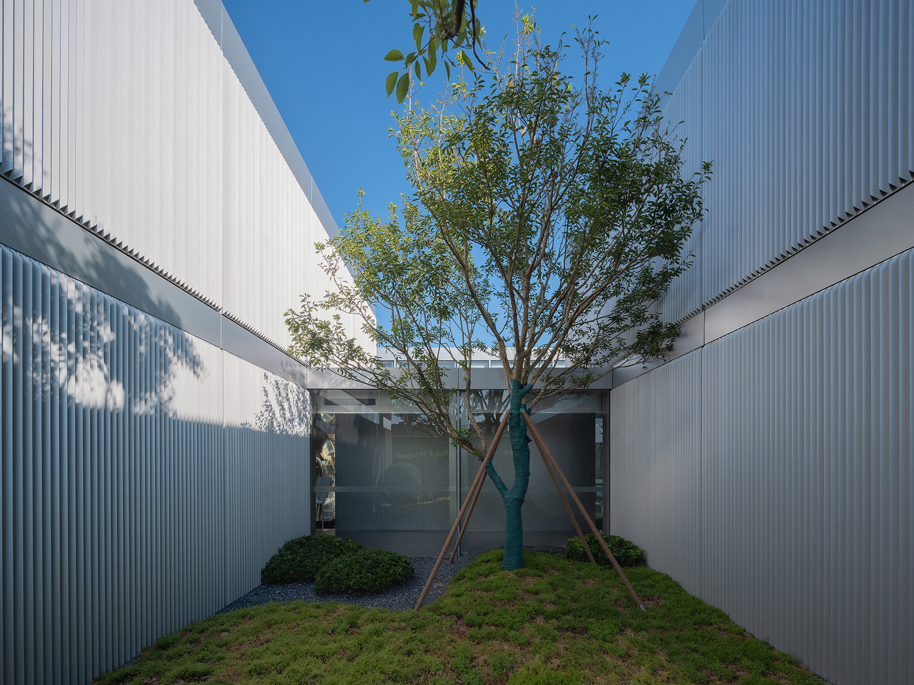
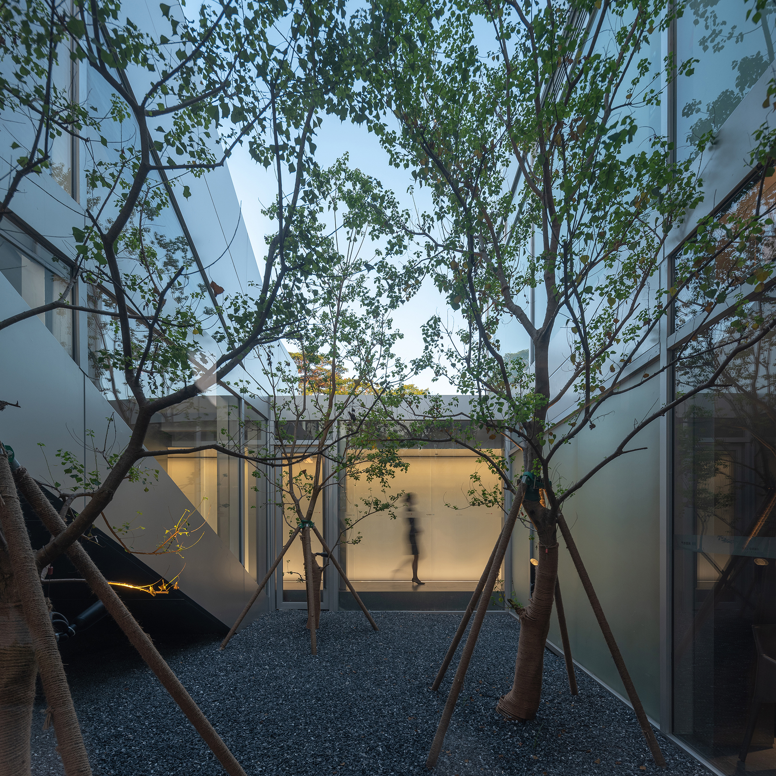
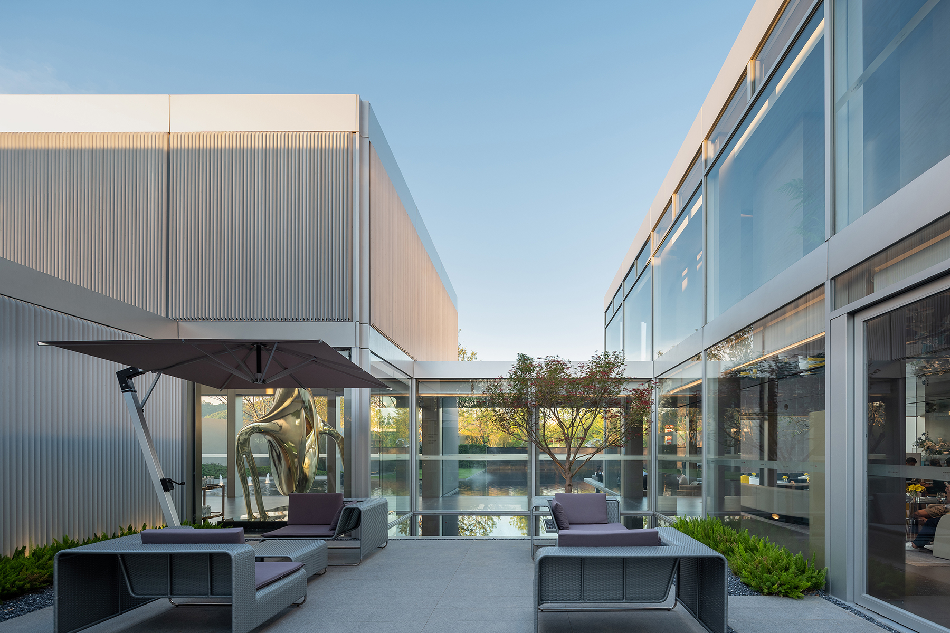
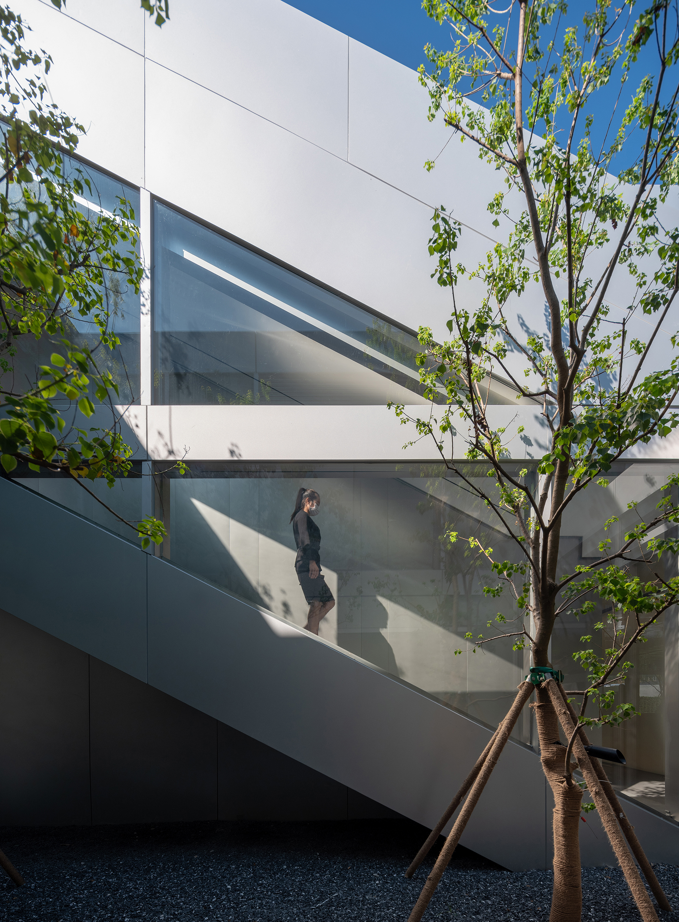
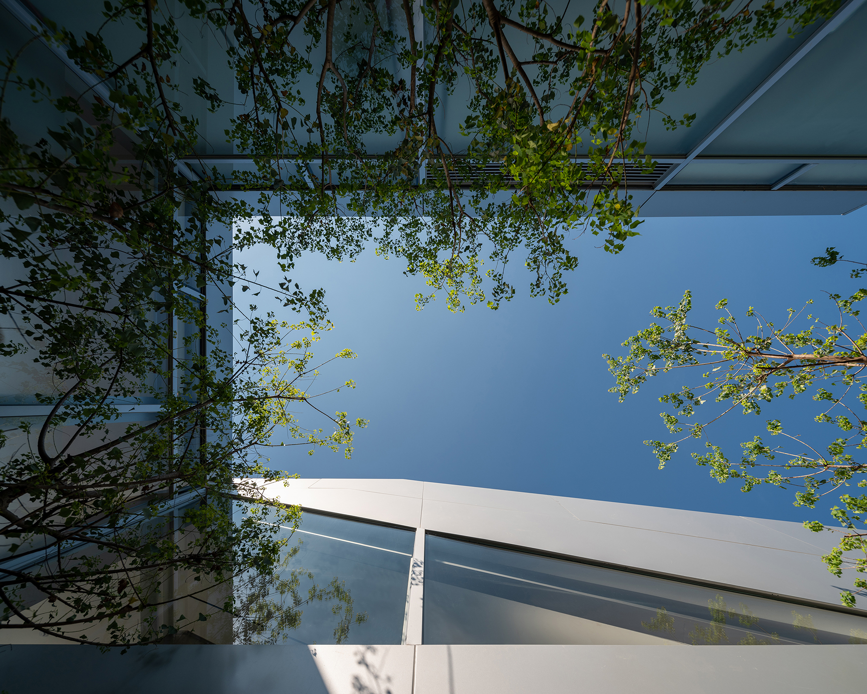
建筑沿着南侧河道平行展开,与北侧道路形成夹角关系,平行且秩序化排列的建筑与外部停放随意的大卡车形成强烈对比。
The buildings are parallel to the river on the south side, forming an angle with the road on the north side. The building is arranged in parallel and has the strong rhythm, which creates a strong contrast with the large trucks parked randomly outside.
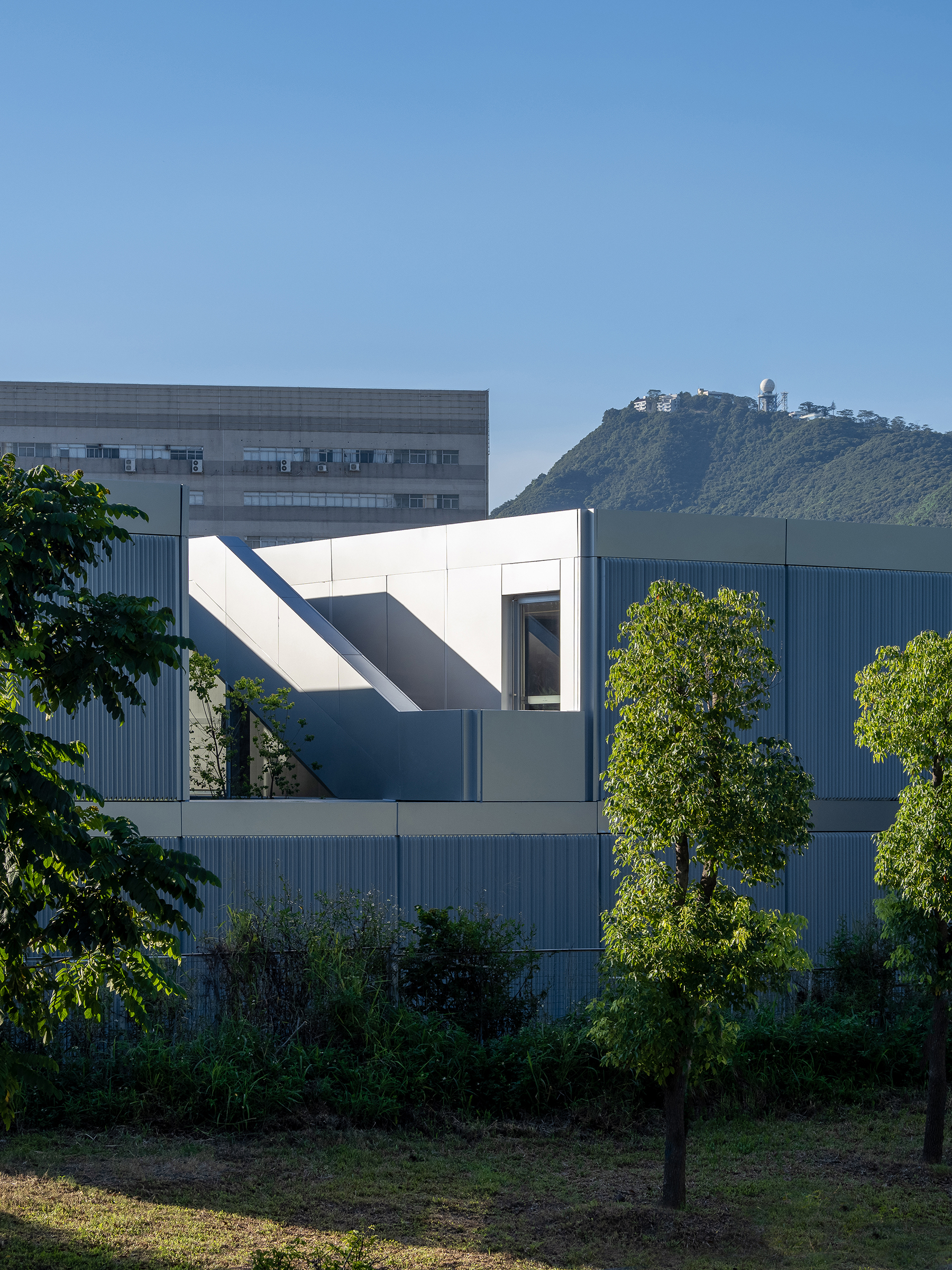
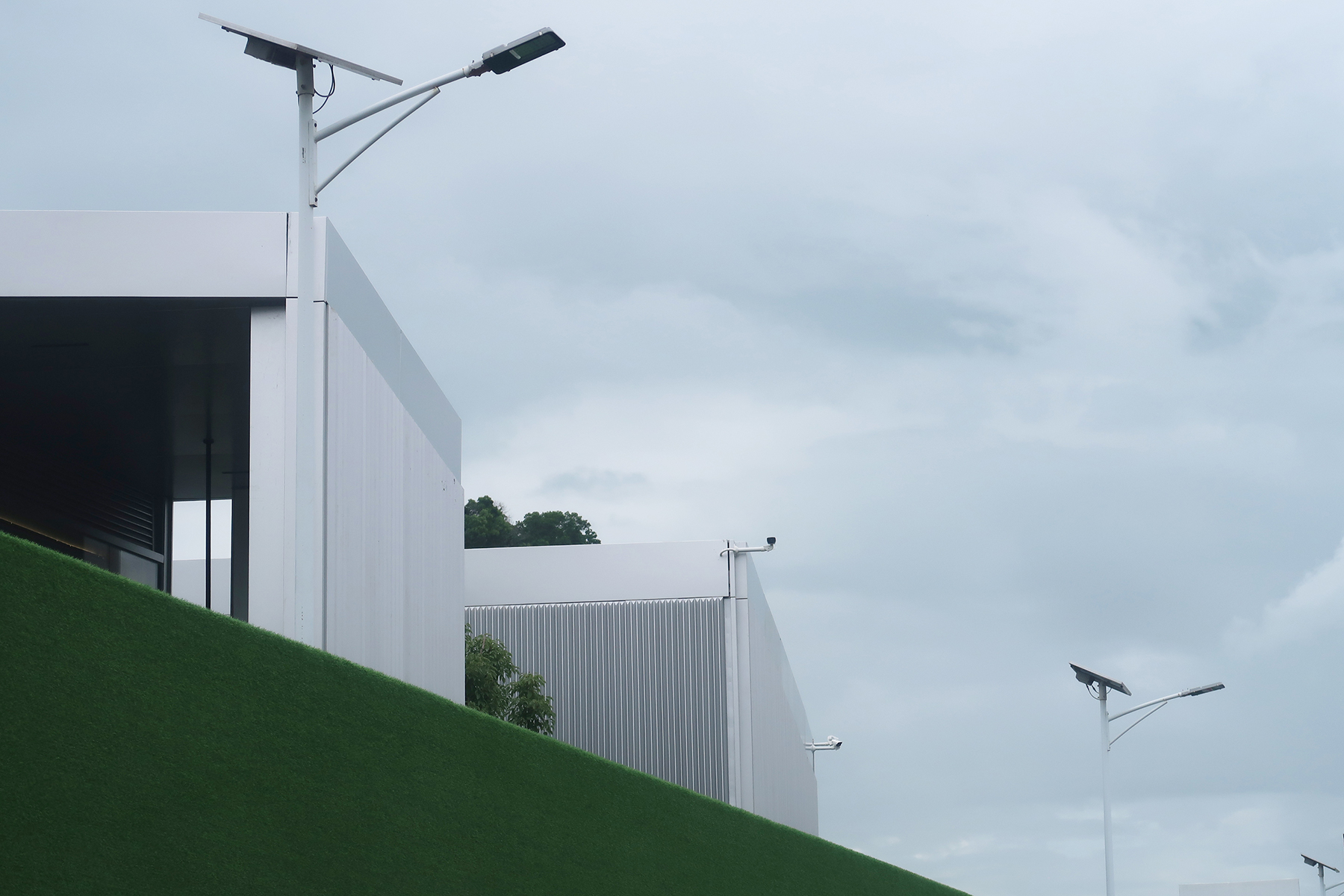
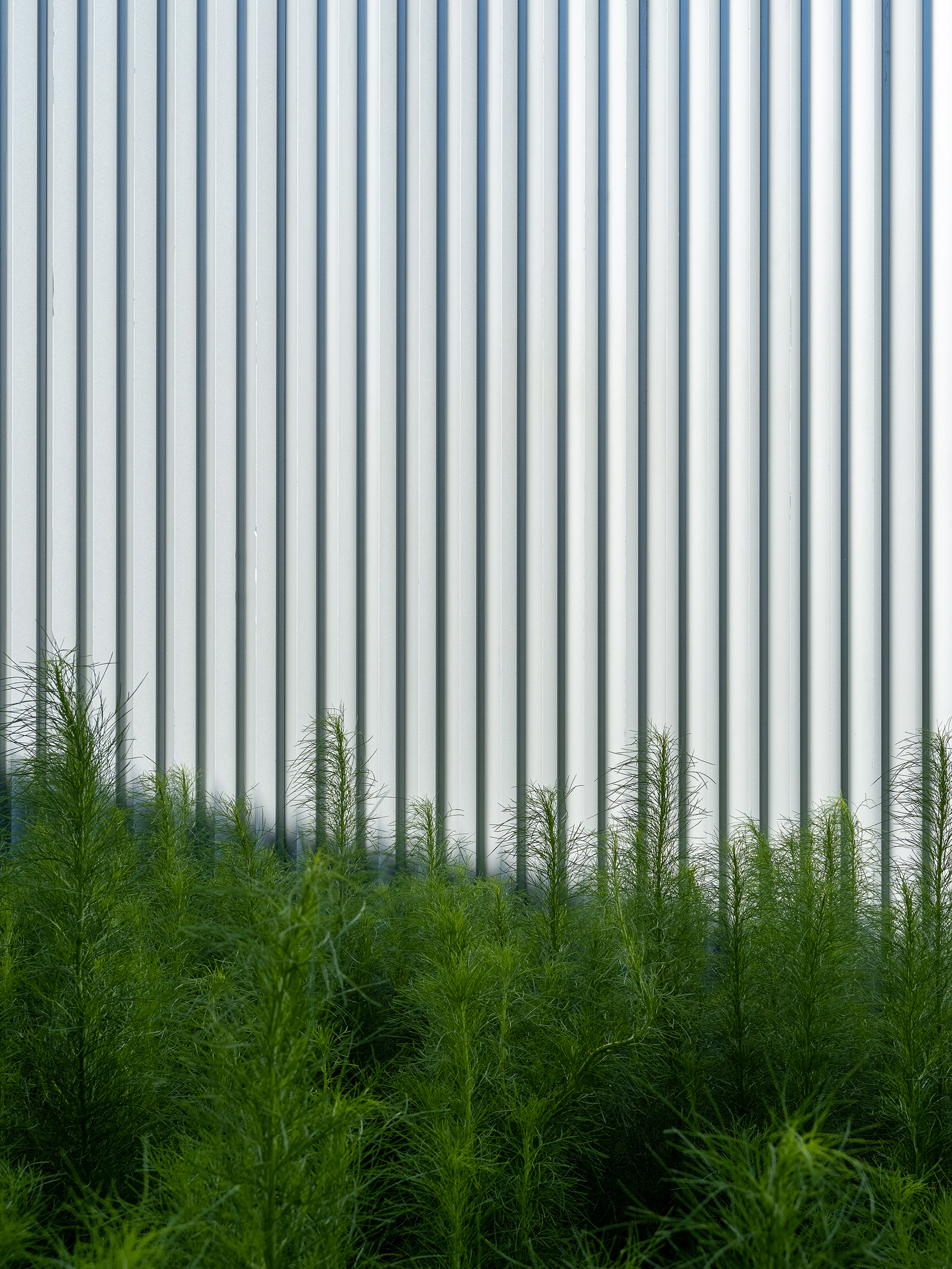
设计图纸 ▽
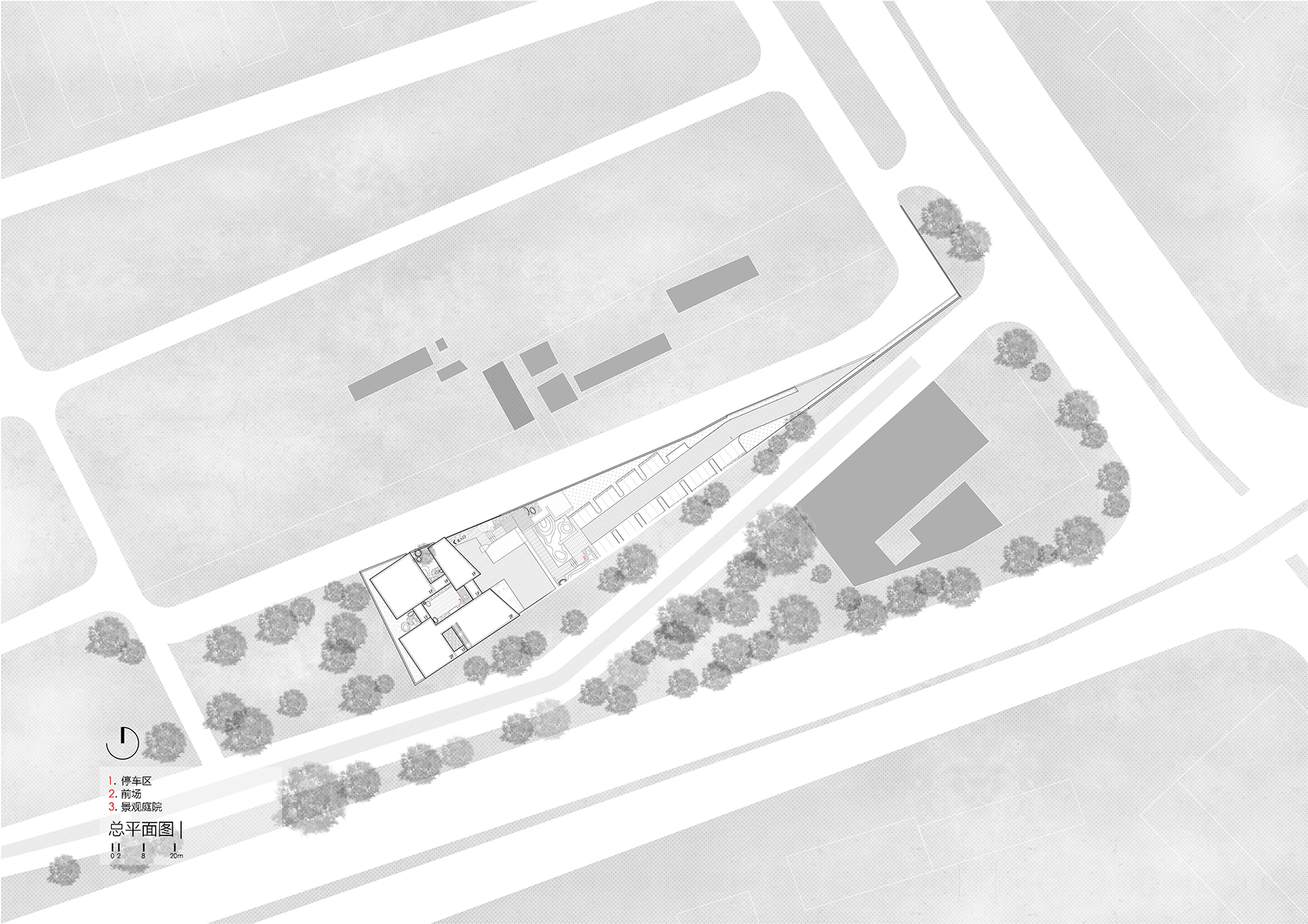
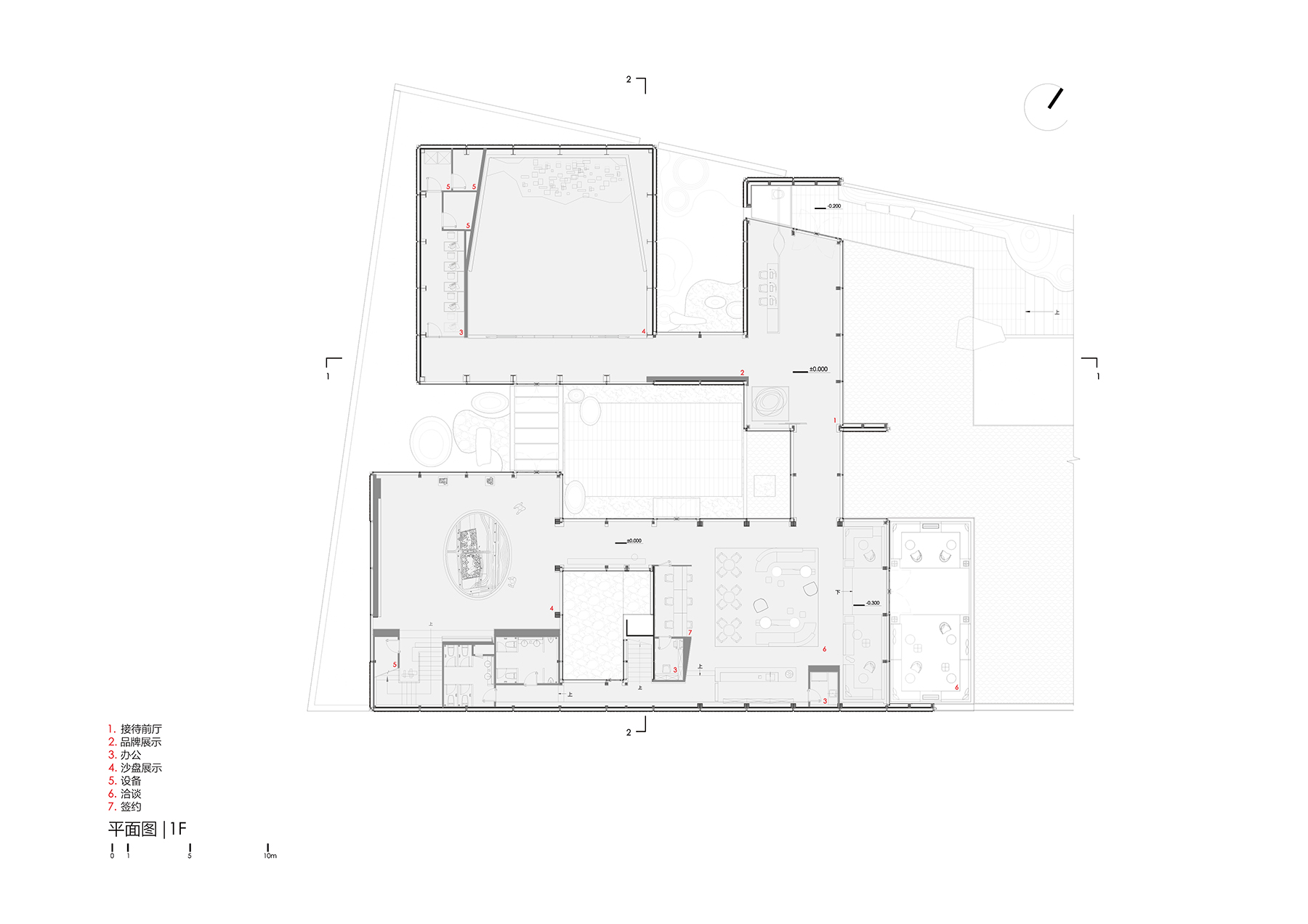
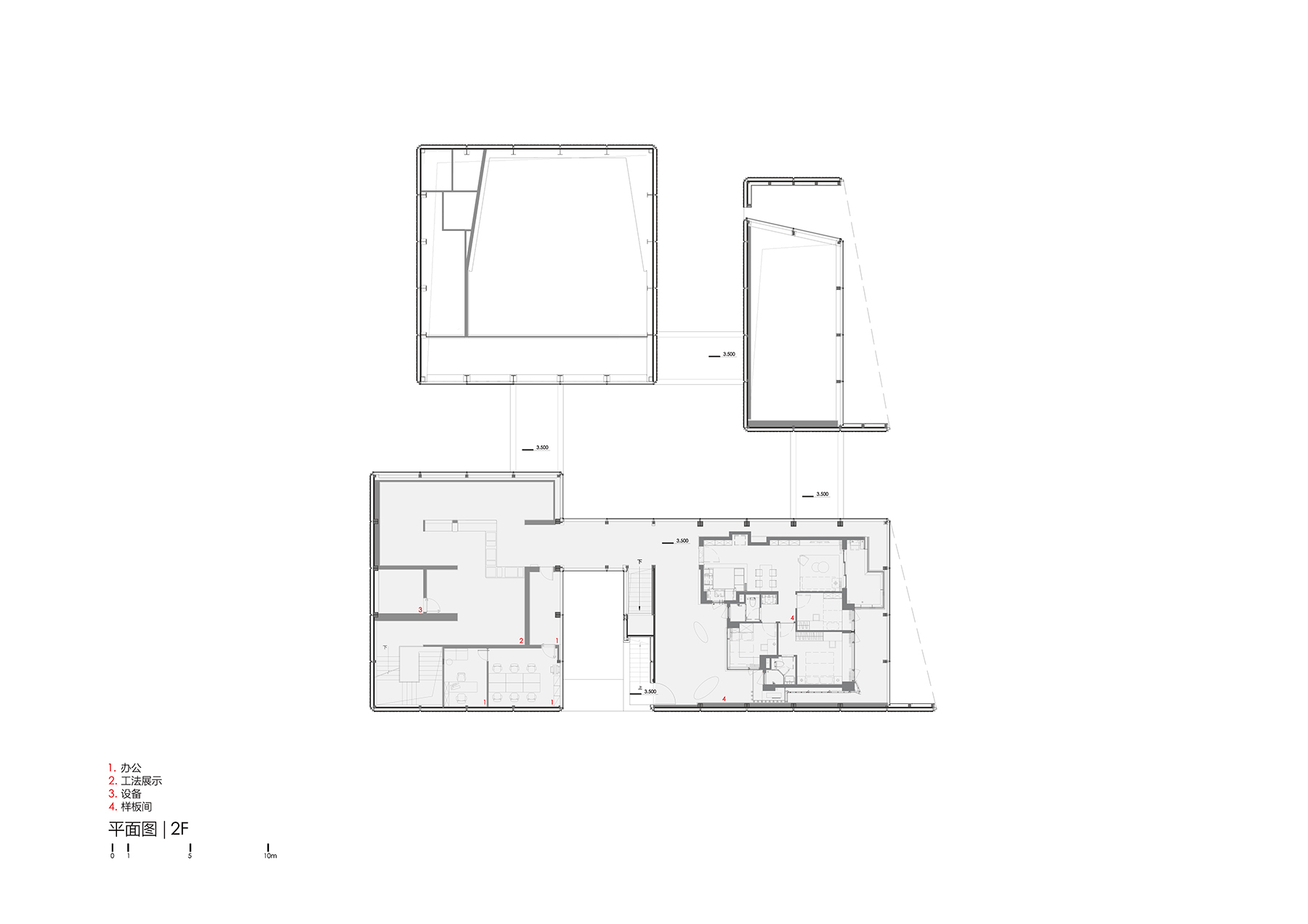






完整项目信息
项目名称:卓越闽泰云奕府展示中心
设计周期:2021年4月-2022年7月
建成时间:2022年7月
用地面积:3883.24平方米
建筑用地面积:1309.75平方米
建筑面积:1116平方米
项目地址:深圳市宝安区机场南路与107国道交汇处
摄影版权:张超、第伍建筑
建筑设计:深圳市第伍建筑设计有限公司
主持建筑师:张震、黄志毅
设计团队:刘嫣然、张晶、郭志程、吴培妍、彭钰辰、许统维
结构设计:深圳市方舍集成房屋有限公司、深圳市协鹏建筑与工程设计有限公司
室内设计:广州道胜装饰设计有限公司
幕墙设计:沈阳正祥装饰设计有限公司
景观设计:魏玛设计深圳公司
结构施工:浙江弘集科技有限公司
幕墙施工:深圳和海枫建设科技有限公司
城市展厅设计及施工:深圳小海洋文化传播有限公司
工法展厅设计及施工:深圳市图南文化设计有限公司
业主:卓越置业集团有限公司(湾区公司)、深圳市闽泰房地产开发有限公司
设计管理:陶剑坤、王津、朱元洲、韩婷婷、焦定华、王贤伟、乔明召、蒋凯敏、岳亦峰、张文华、姚钟、陶霖华、曹谨
本文由深圳市第伍建筑设计有限公司授权有方发布。欢迎转发,禁止以有方编辑版本转载。
上一篇:都市叠山:安诺新程颐养中心 / 零壹城市建筑事务所
下一篇:经典再读165 | Millán House:混凝土住宅的张力