
设计主创 Henning Larsen建筑师事务所
项目地点 中国香港
建成时间 2021年
建筑面积 12,800平方米
适逢大学三十周年庆典,香港科技大学逸夫演艺中心已于11月17日正式启用。演艺中心由丹麦Henning Larsen建筑师事务所主创设计,大礼堂是一个灵活的多功能空间,并拥有优质的声学设计,与宽敞明亮的社交空间一同为校园创建出一个“文化客厅”,亦为香港增添了一个重要的活动场地。
The Shaw Auditorium at the Hong Kong University of Science and Technology (HKUST) opens its doors today, 17 November in a grand opening ceremony celebrating HKUST’s thirtieth anniversary, with a special performance by the Hong Kong Philharmonic Orchestra. The building, designed by Henning Larsen, combines a highly flexible, acoustically sophisticated auditorium with bright, generous social spaces – together, these provide a ‘living room’ for the campus community and a world-class venue for Hong Kong.

演艺中心的创新设计既是基于多功能的需求,又回应了山上高而开阔的选址和香港的亚热带气候。位于大学清水湾校园南面山坡上的演艺中心,周边都是方形的建筑物,其大胆的弧形型态因而分外突出,凸显蕴含其中的文艺活动。
The design is an inventive response to a diverse mix of uses; an open, elevated site; and, the sub-tropical Hong Kong climate. The auditorium stands on the hillside in the south of HKUST’s Clear Water Bay campus, surrounded by orthogonal buildings: its bold curved form stands out to signal the artistic and cultural activities within.
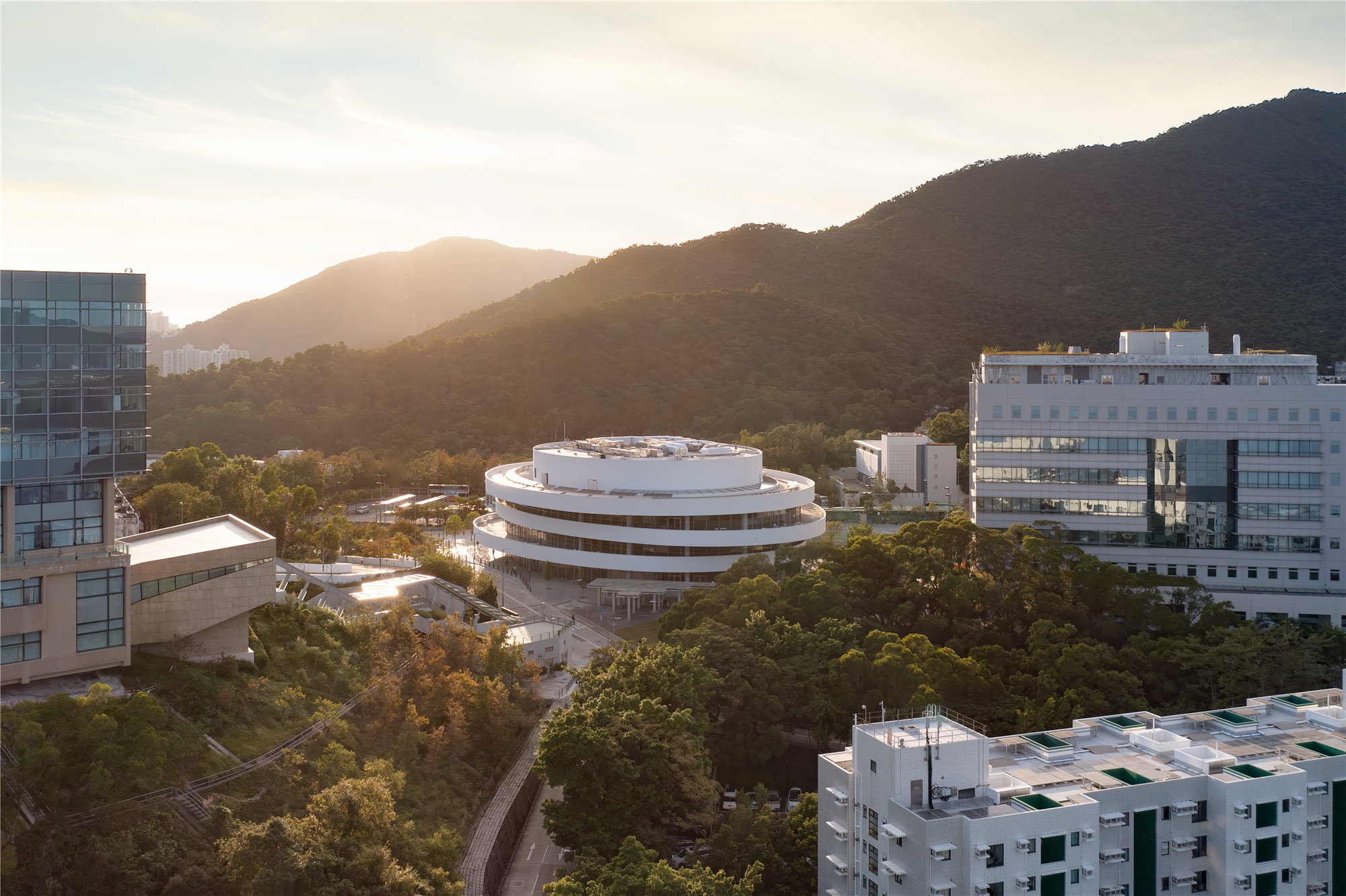
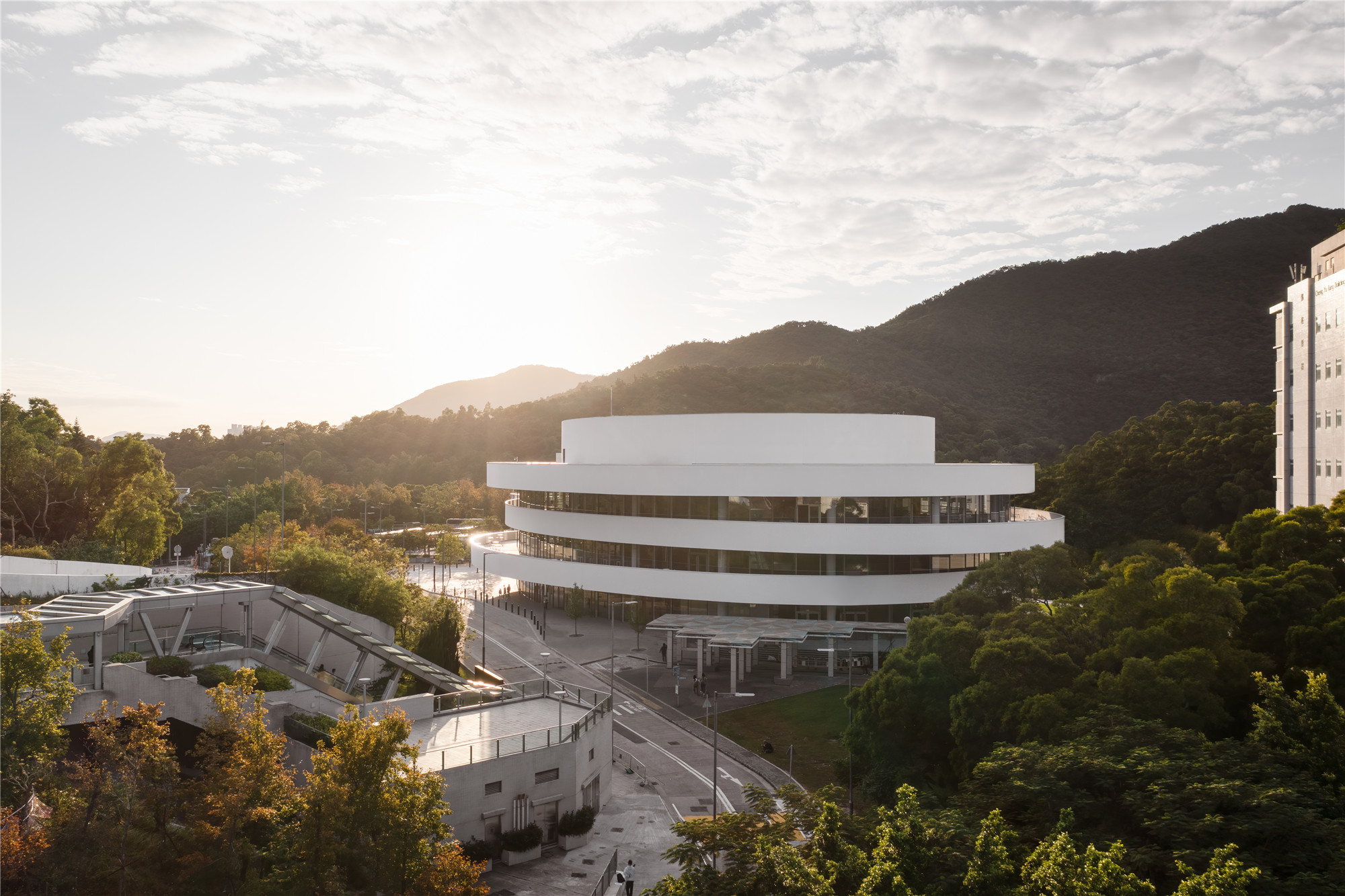
呈椭圆形的演艺中心,在视觉上仿佛由三个同轴心的白色圆环层叠而成,环与环之间设有玻璃幕墙,让西贡海湾之景色一览无余。建筑没有特意的前后之分,公众可由任何一面进入。舒适的大堂、咖啡厅、课室及交通空间均为校园休闲社交而设,供同学在此聚会、学习和放松,让演艺中心无论日夜均能焕发勃勃生气。演艺中心因而不只是重要活动的场地,也成为校园日常生活的一部分。
The circular building appears as three concentric white rings, interspersed with glazing to reveal panoramic views of Sai Kung Bay. The building has no front or back – it is open and welcoming on all sides. Designed to be full of life during the day and at night, its comfortable lobbies, café, classrooms and circulation spaces are conceived as an informal social focus for the campus, where students can meet, study and relax. In this way, the Shaw Auditorium is more than a special destination for major events – it is part of the everyday life of the campus community.
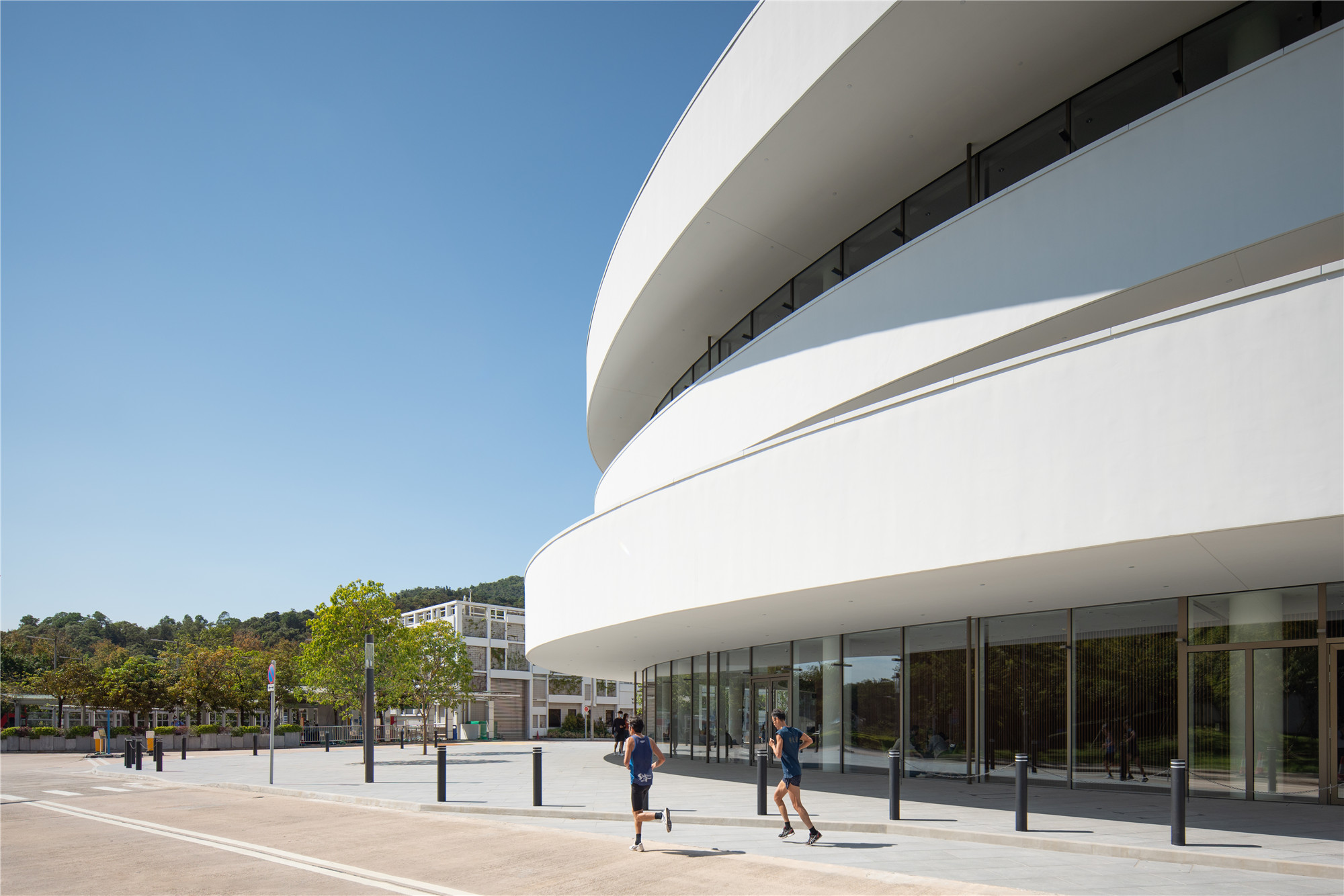
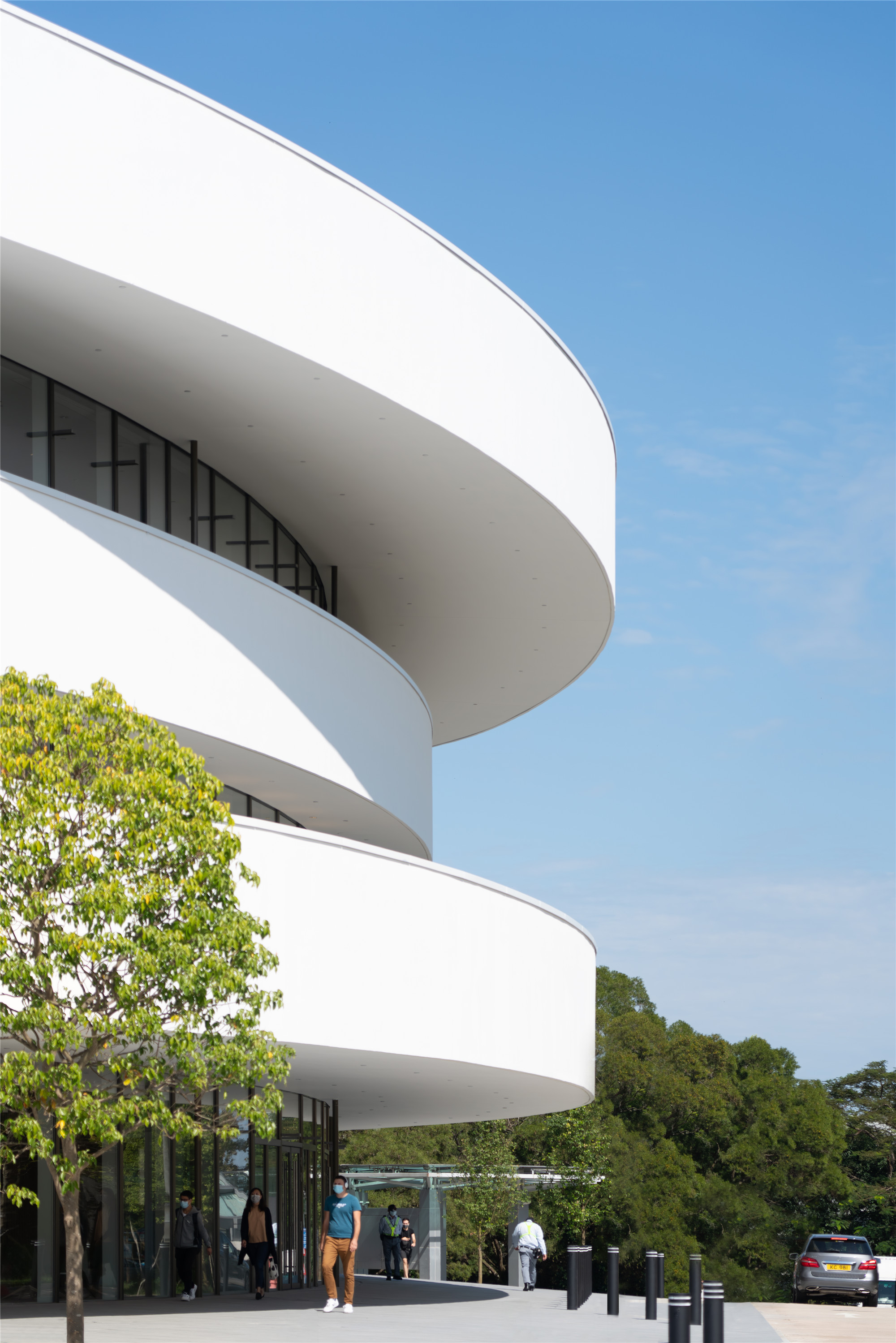
香港科技大学以创新享誉全球,逸夫演艺中心也正是通过创新的方式,不仅解决了建筑中的技术难题,还树立起全新的空间运用模式。场地内可举行管弦乐团演奏会、大型音乐会、讲座、晚宴及展览等各式活动。台口可适时垂降至舞台上,组成镜框式舞台供戏剧和芭蕾舞演出,而长形的空间布局可令观众贴近表演者,营造亲密的现场气氛,也使音响效果更为出色。
HKUST is globally renowned for innovation, and the auditorium reflects this in its resolution of technical challenges and inventive use of space. The venue can be adapted to accommodate a wide range of events, from a live orchestra to amplified concerts, talks, gala dinners and exhibitions. A proscenium can be lowered to frame the stage for theatre and ballet; and the rectilinear plan brings the audience close to the performers, creating an intimate atmosphere and optimising acoustics.
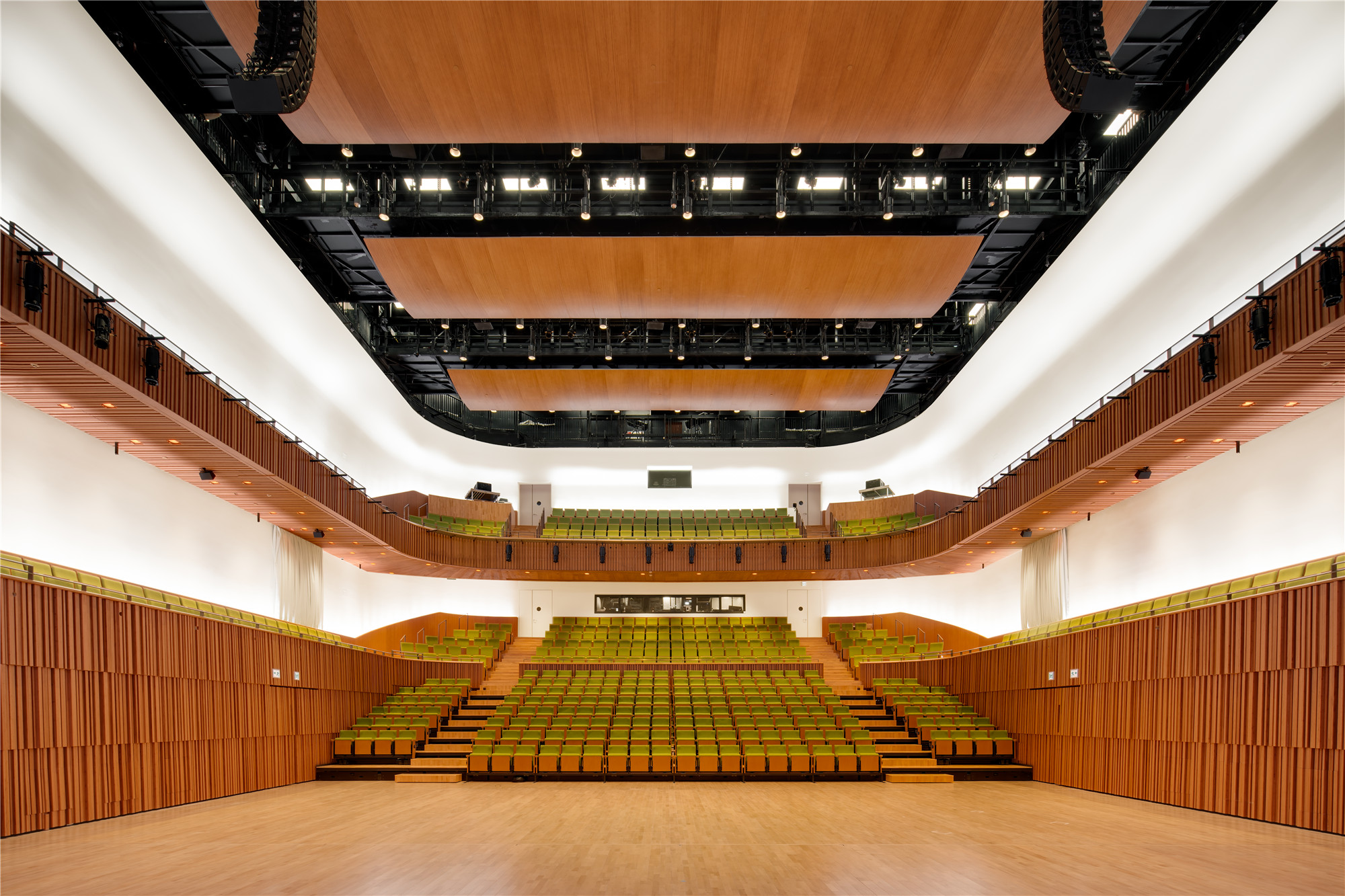
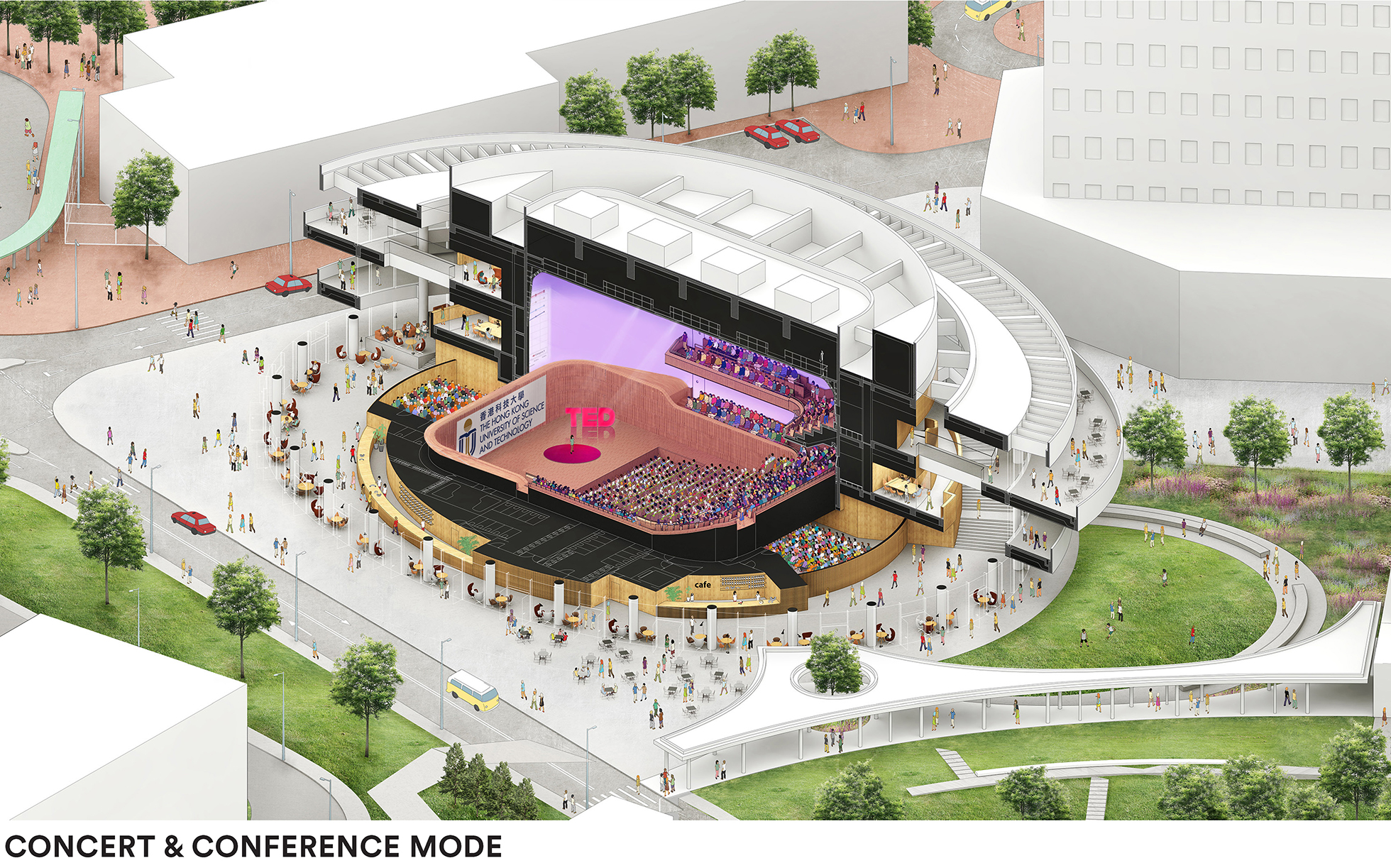
可升降座椅的设计可应需随意组合成840或1300个座位的布局,也可全部收起,空出场地以举办研讨会、开放日或展览等活动。弧形墙面可充当360度投影屏幕,为观众带来沉浸式视听体验。
The raked seating can be configured to fit 840 or 1,300 seats, or stored to provide an open surface for conferences, open days and exhibitions. Its curved walls can also function as a 360-degree projection screen, enabling immersive audio-visual experiences.
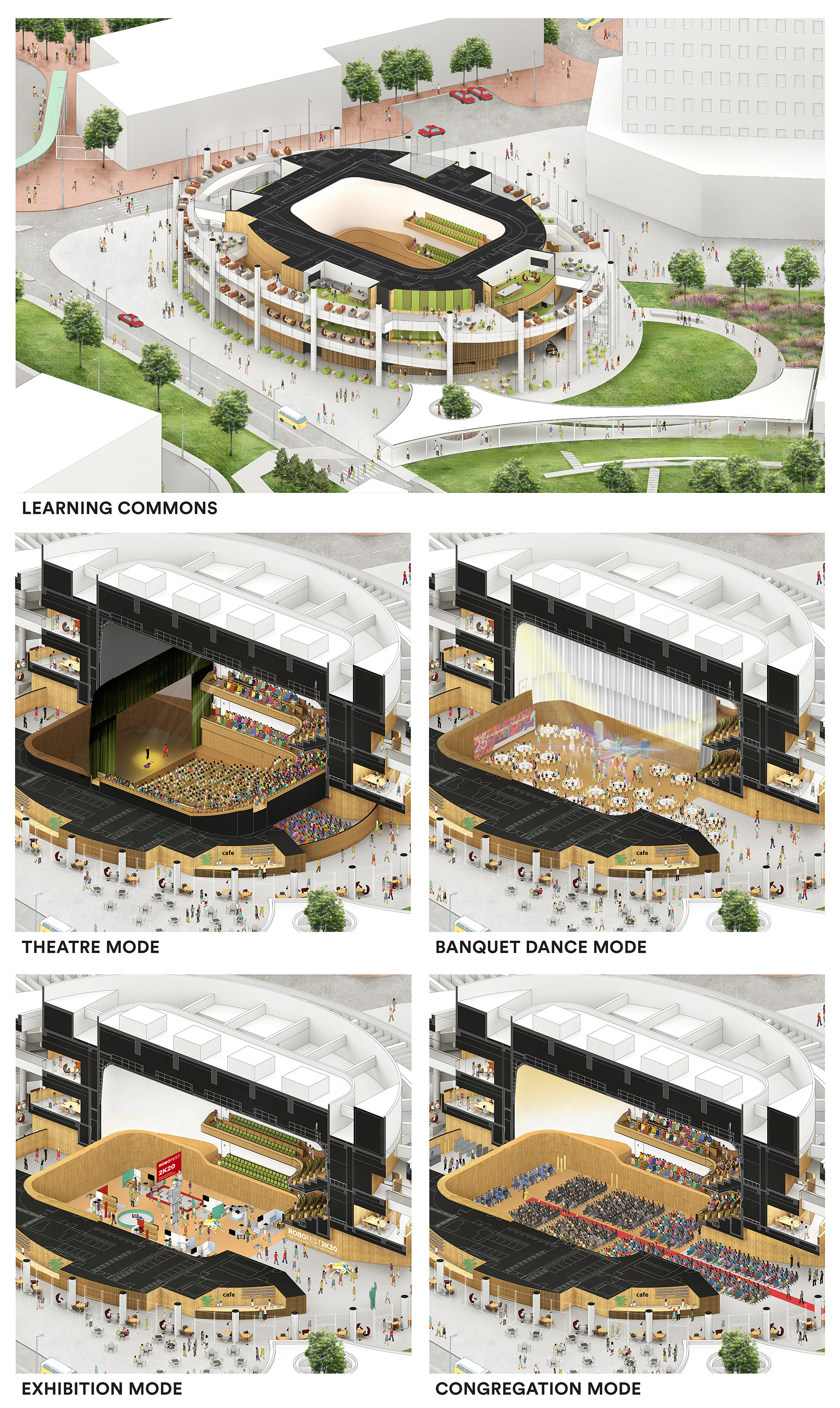
演艺中心位于校园入口,处在学术设施及邻近社区之间,是以艺术联系大学及周边地区的场所。椭圆形的建筑外形有助引导人流,而其宽广的悬挑结构则源自香港传统建筑的柱廊及屋檐,可为访客遮阳挡雨。针对表演场所的多元用途和供冷需求,此被动式遮阳设计也是建筑获得BEAM绿建环评铂金级认可的重要策略要素之一。
The Shaw Auditorium stands at the gateway to the campus, between the academic faculties and neighboring community – the venue connects the university with its surroundings through the arts, its elliptical form directing a natural pedestrian flow. Visitors are shaded and sheltered from the rain by the building’s deep cantilevers, which draw on the vernacular colonnades and canopies of Hong Kong’s traditional architecture. This passive shading is part of a BEAM Platinum environmental strategy – an impressive achievement for a performance venue, given the fluctuating patterns of use and cooling demands.
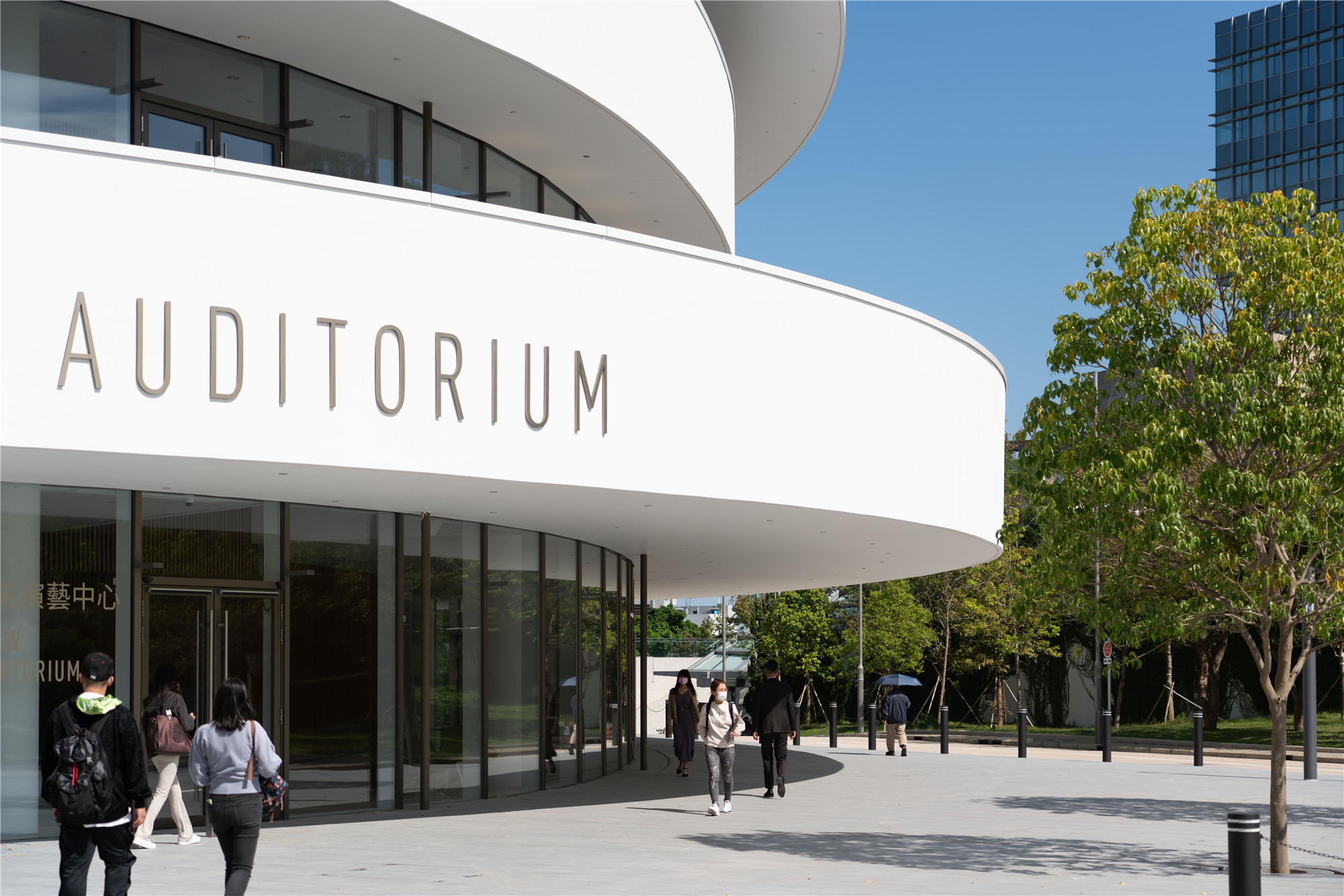
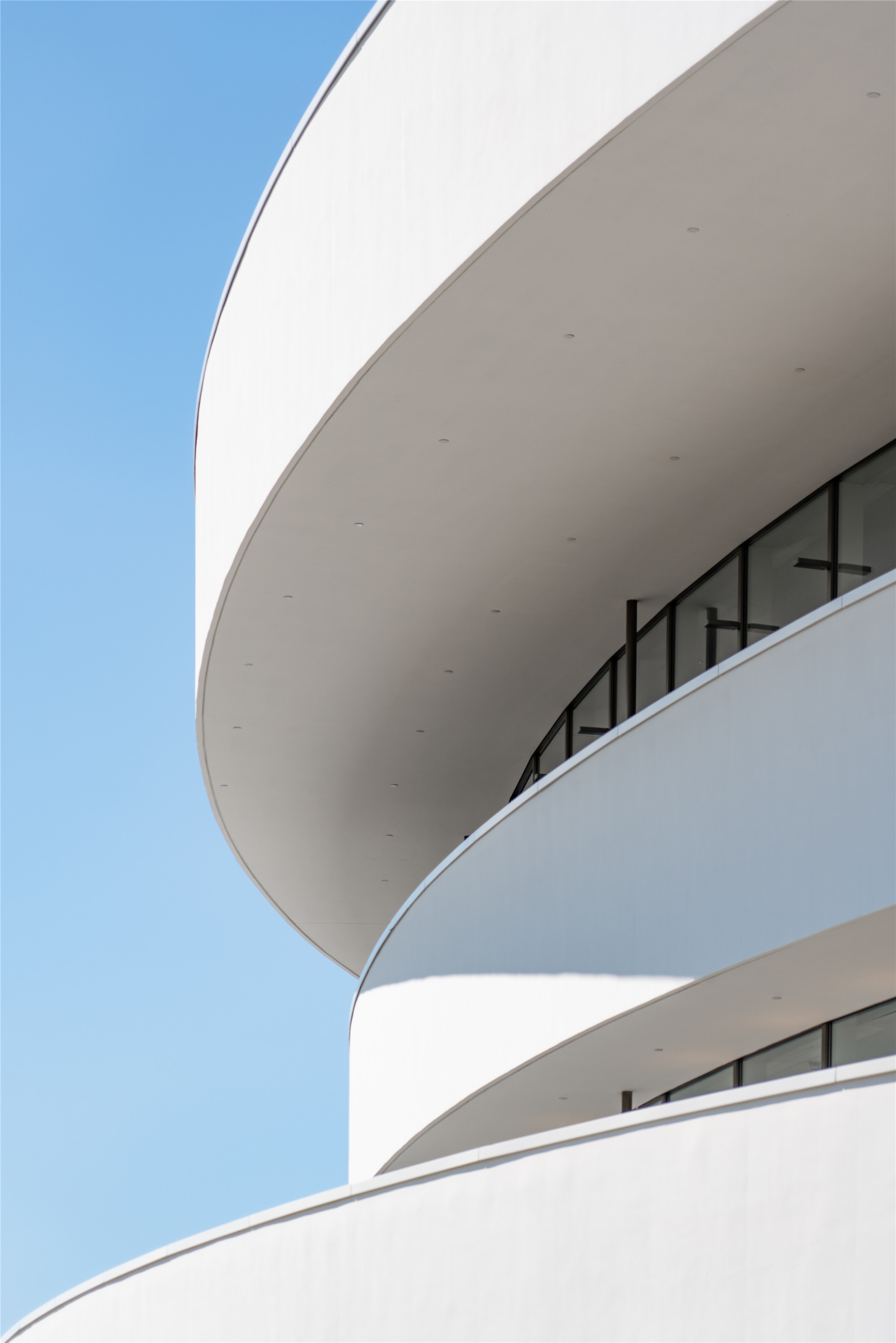
此外,建筑的环保策略还包括区域供冷系统、覆盖屋面一半以上的太阳能电池板、有效改善通风的外墙设计、照明控制系统,以及无刷直流风机盘管。建筑亦采用Aircuity智能通风系统监测室内空气质量,以确保室内拥有充足的新鲜空气,并配合精确的感应器节省能源。
Measures include a district cooling system, photovoltaic panels over more than half the roof, a highly efficient façade, lighting control and brushless DC motors fan coil units. A smart ventilation Aircuity System also monitors the indoor air quality to ensure sufficient fresh air, using precision sensors to save energy.
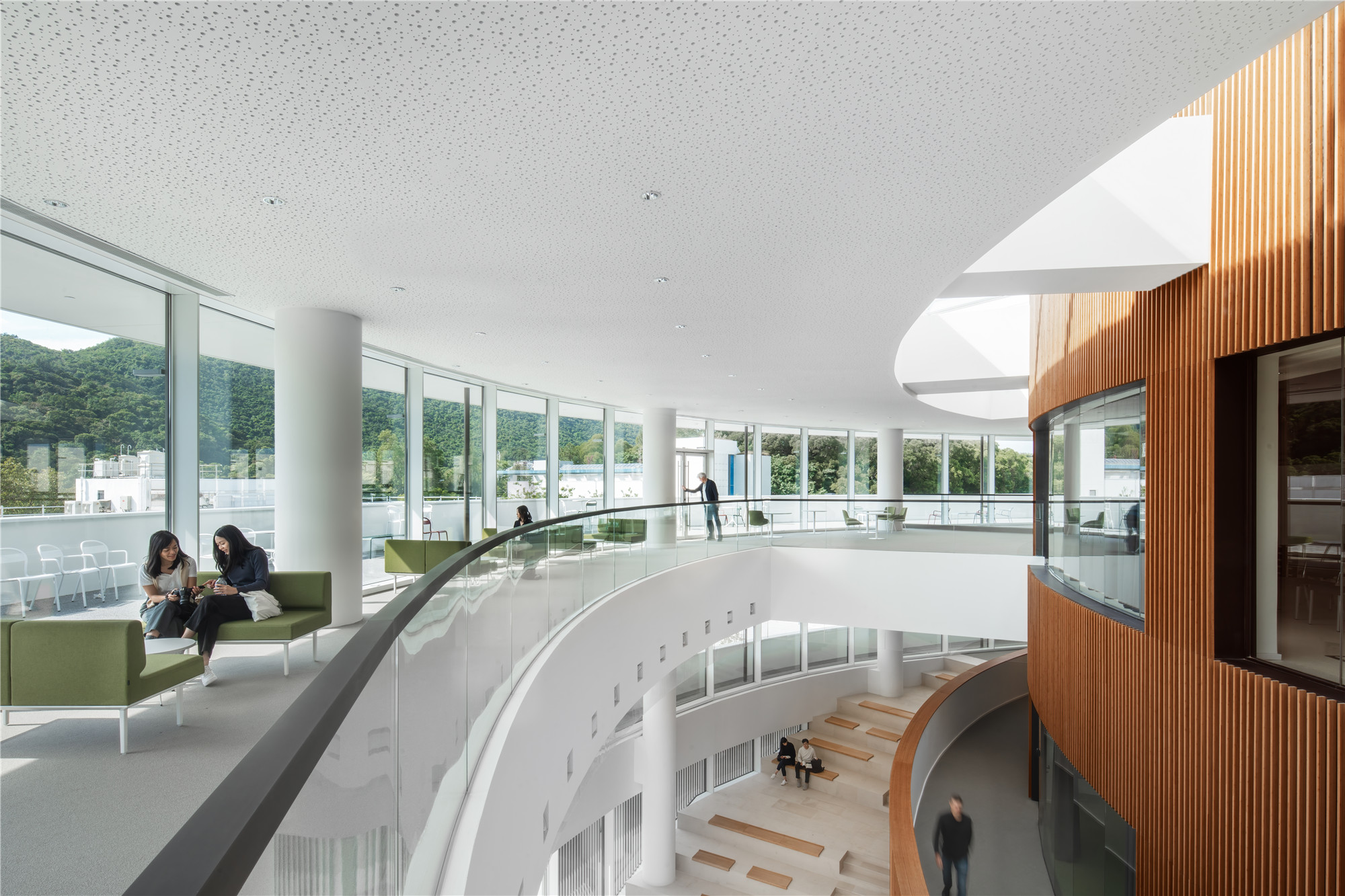
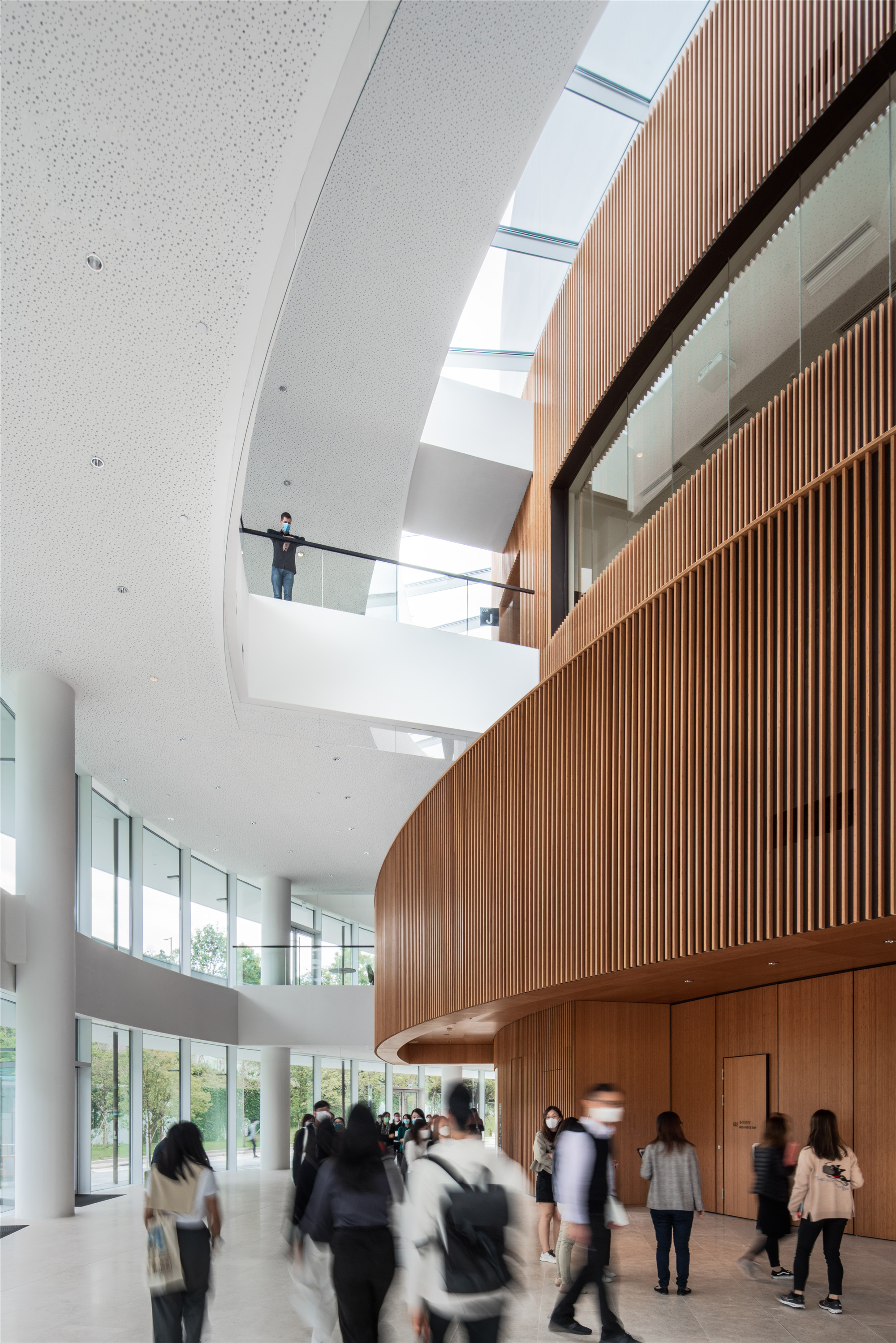
所有楼宇设备都已将隔音、防震和噪音管制需求纳入考量。在材料选择上,建筑师也充分的考虑环保因素,大礼堂室内采用可再生的竹材。同时,室内也采用了由挪威羊毛制成的隔音板,建筑的外立面则为白色矿物涂料。
Acoustic separation, anti-vibration and noise control measures are in place for all building services equipment. The outer wall of the auditorium is clad in bamboo from a renewable supply, mineral paint has been specified for the white façade and Norwegian wool is used in the acoustic panels.

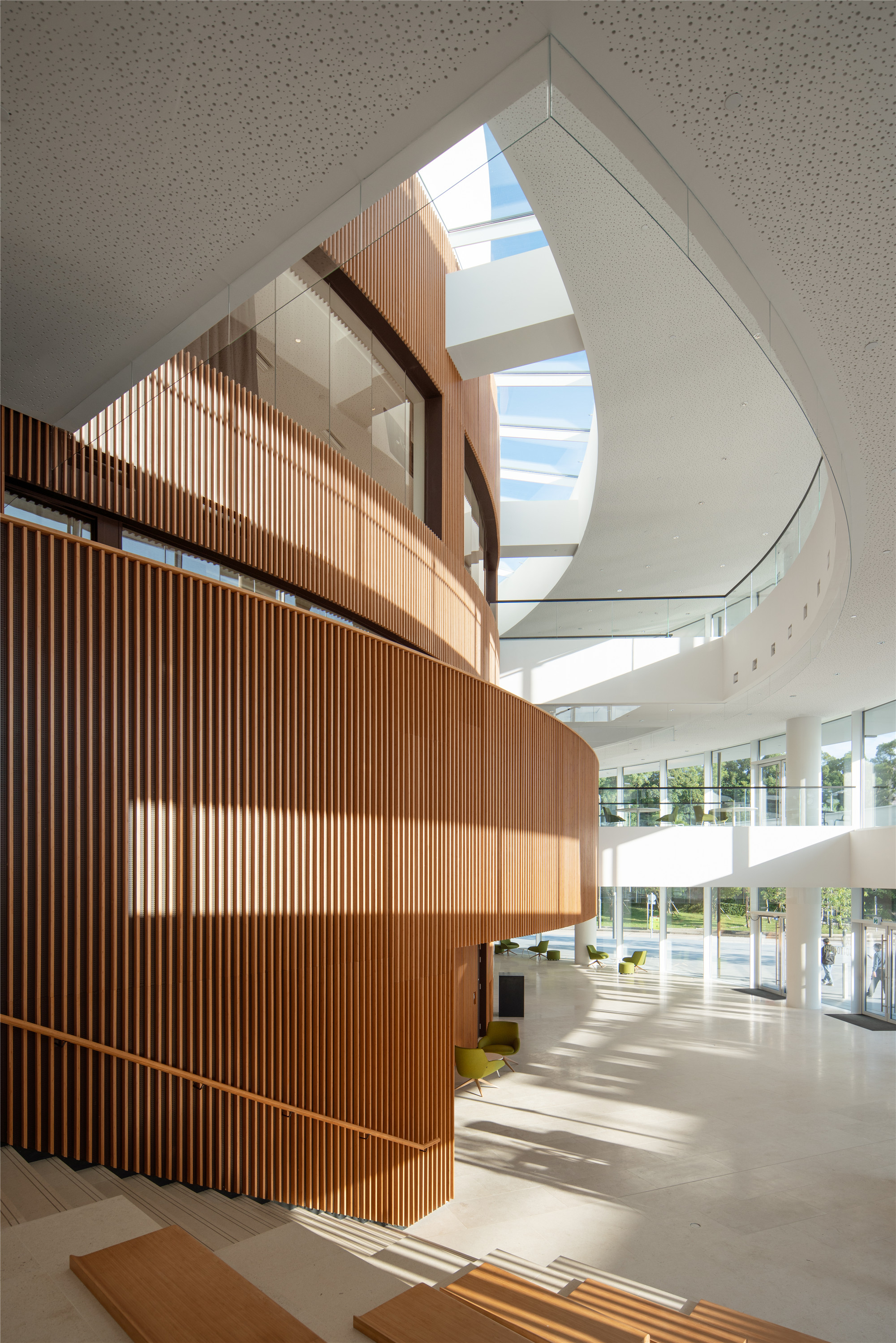
事务所的合伙人兼设计总监Claude Godefroy表示:“项目的挑战体现在其功能性及象征意义上。多功能大礼堂将用以举办各类型活动,从音乐会至大型晚宴,每次都需要完美的音响效果。在这一层面上,建筑是个非常灵活的“白盒”空间。建筑设计时亦要展现其在校园文艺生活中的核心地位,我们同时还以竹材和宽广的遮阳来回应气候变化。我们很高兴看到它们得以实践,并见证演艺中心的正式开放。“
“The challenges of the project were functional and symbolic. The auditorium had to accommodate all these different activities, from seated concerts to gala dinners, and the acoustics had to be pitch-perfect each time. In that sense, it’s a really flexible ‘white box’ space. The architecture also had to express its role as the heart of the cultural and artistic life of the campus. Finally, there’s the climatic response – the deep overhangs, which shelter pedestrians, the use of bamboo. We’re proud to see these all come together, and see the auditorium come to life as it welcomes its first students and guests.” Claude Godefroy, Partner and Design Director
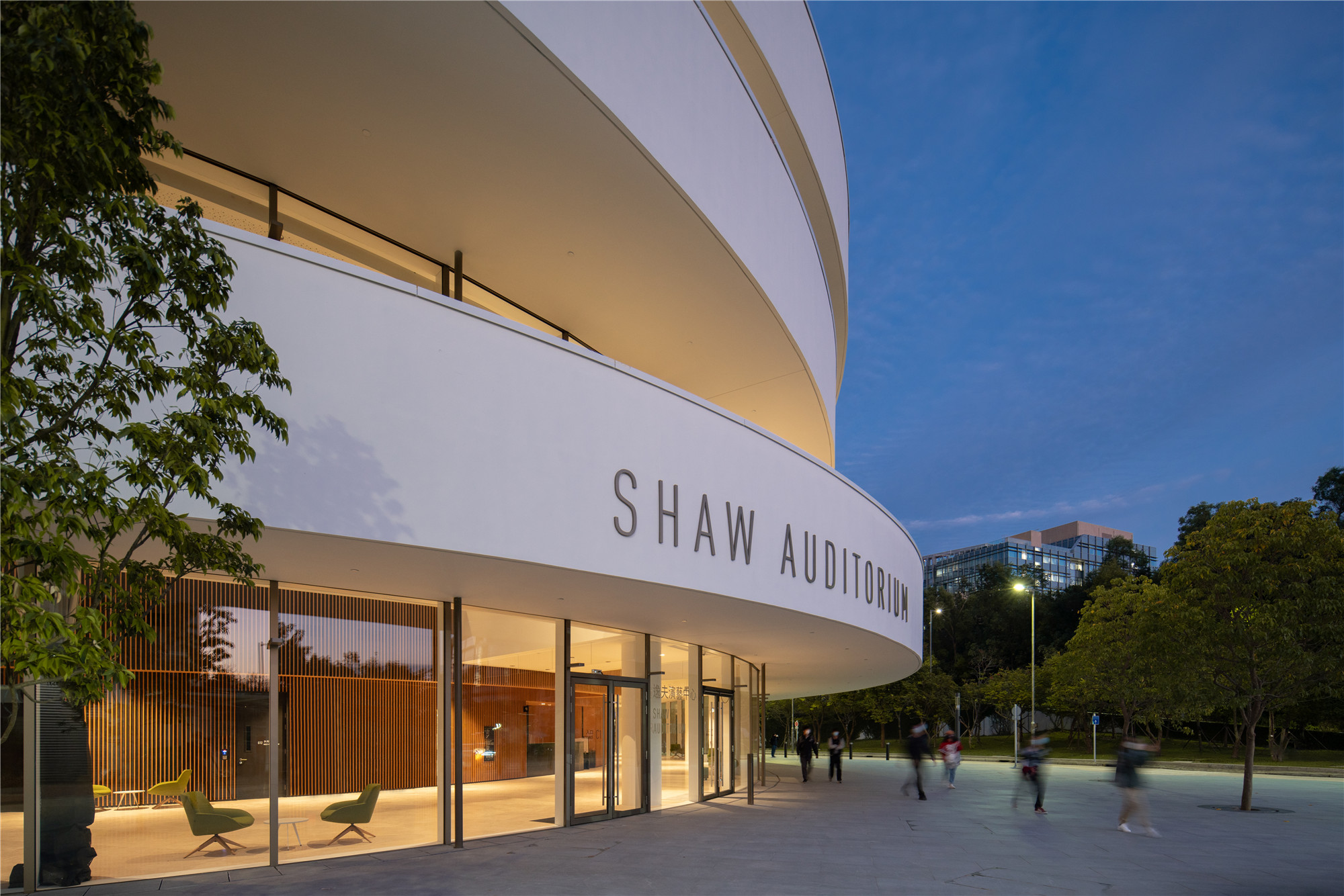
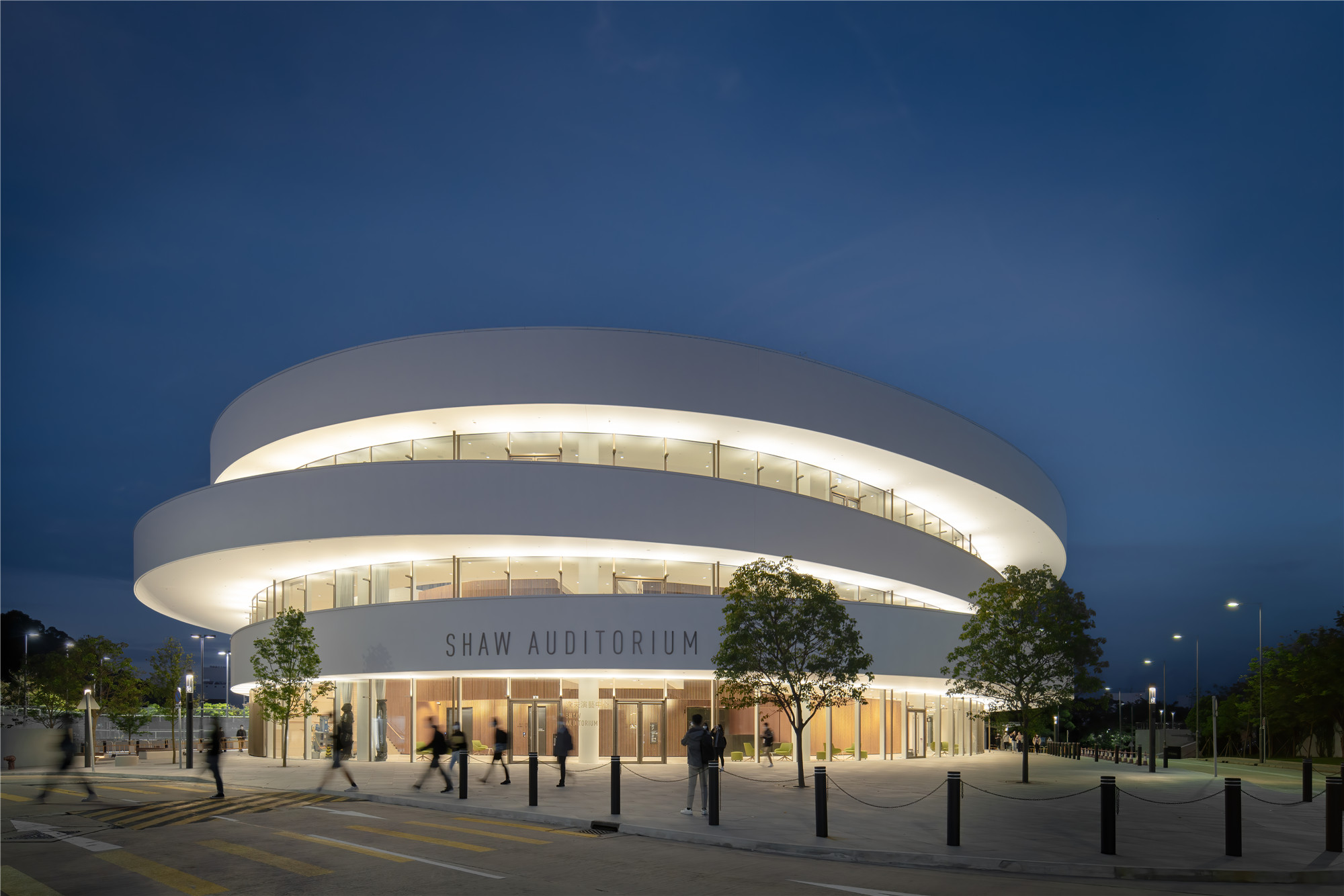
设计图纸 ▽

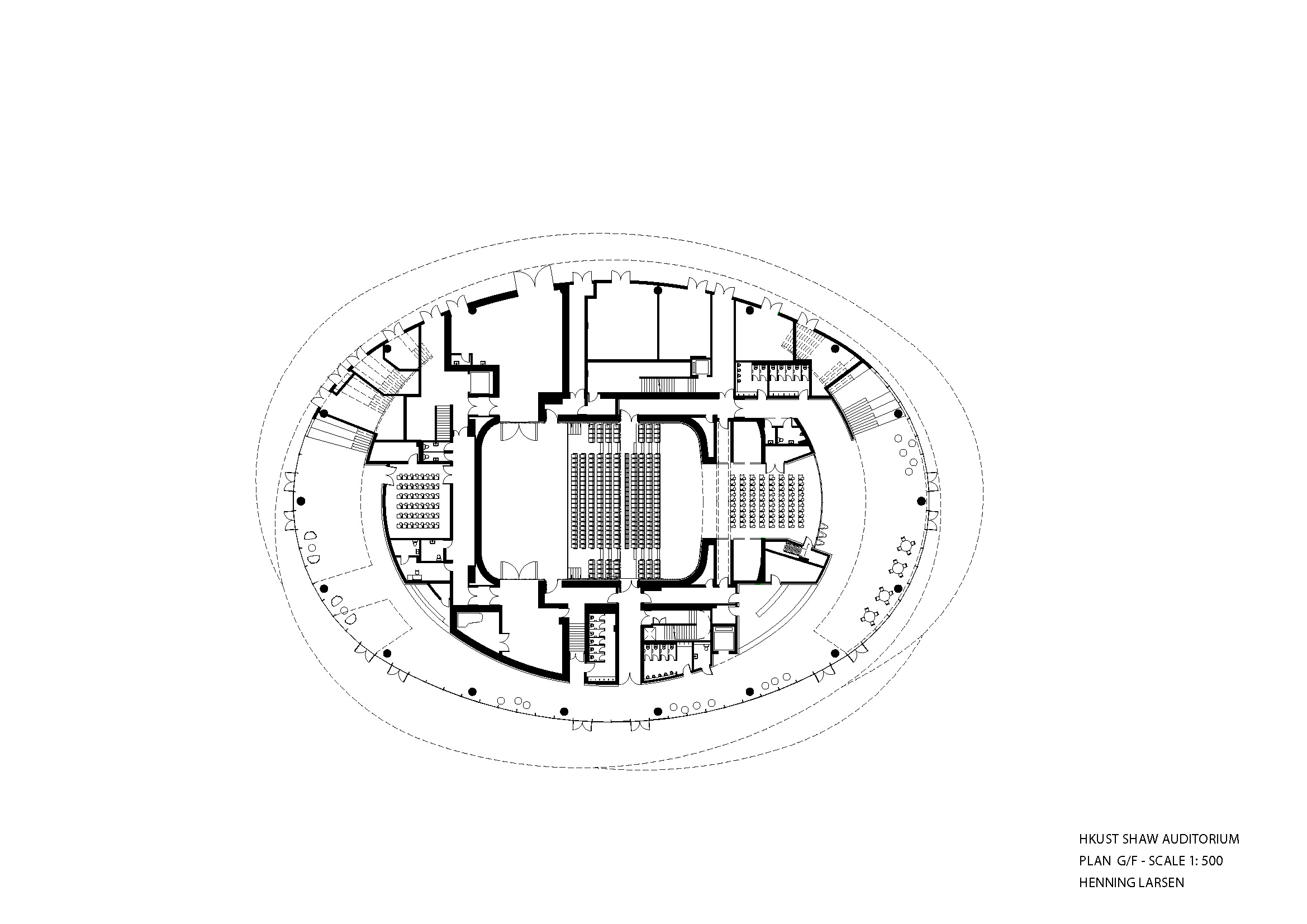
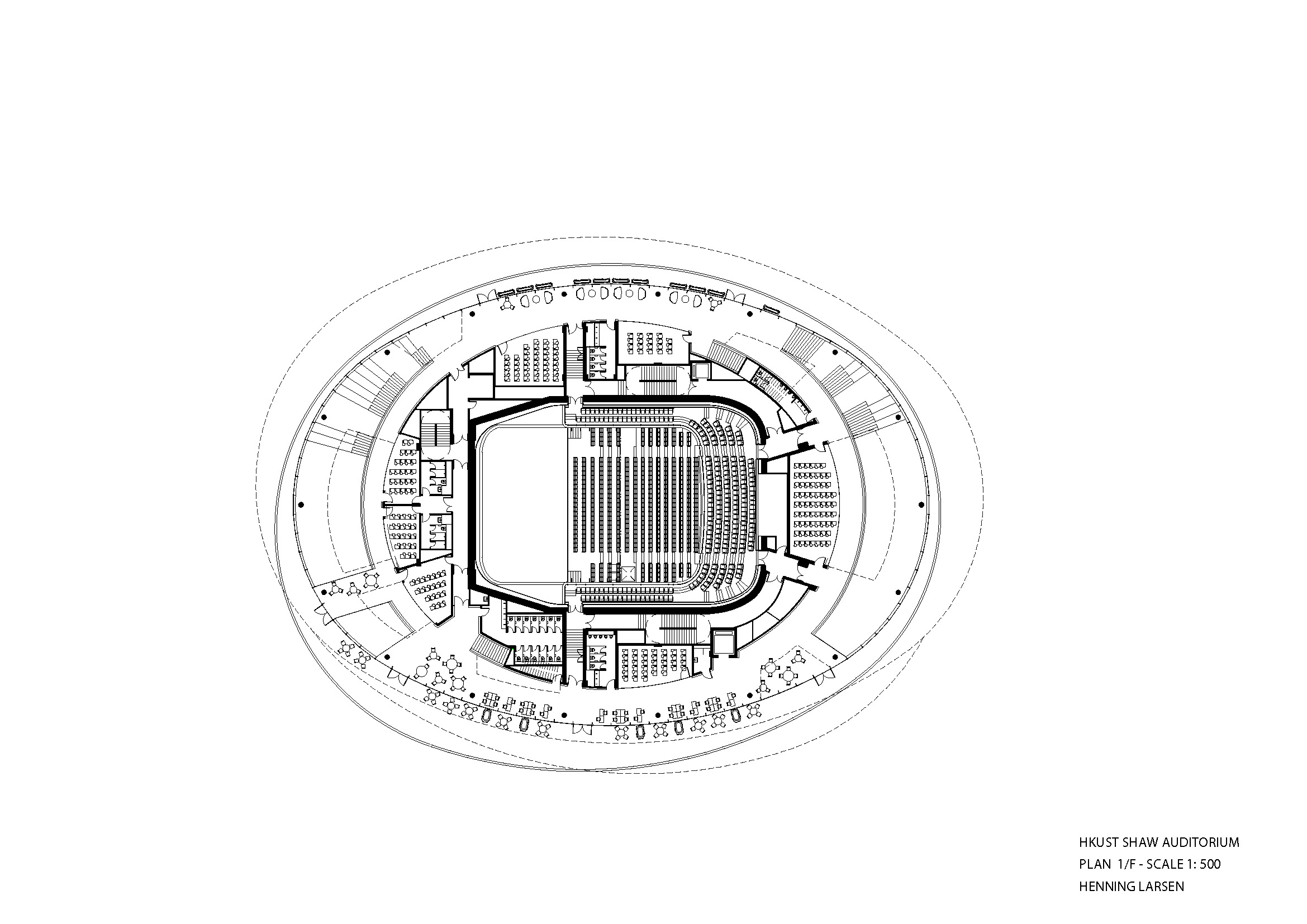
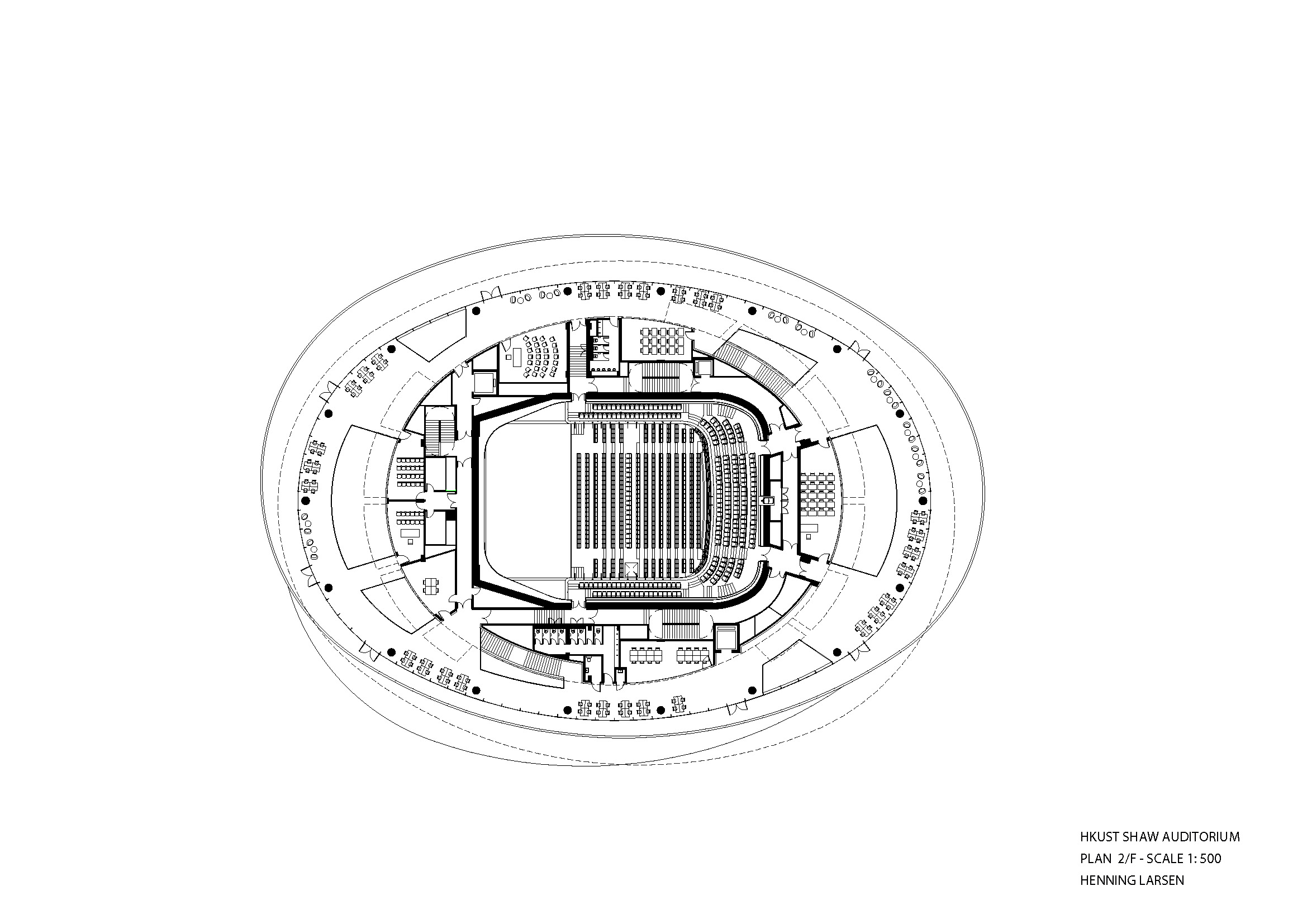
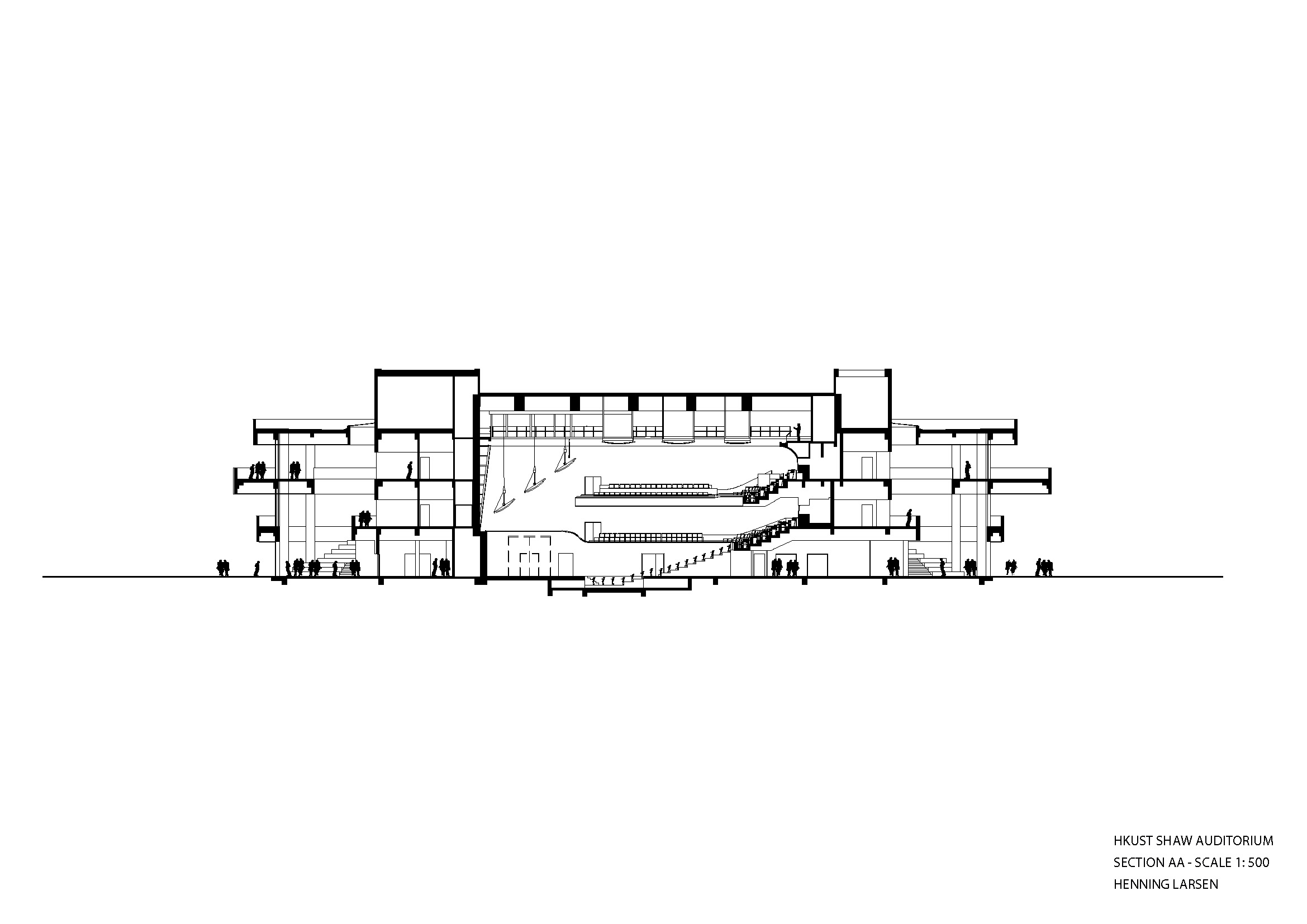
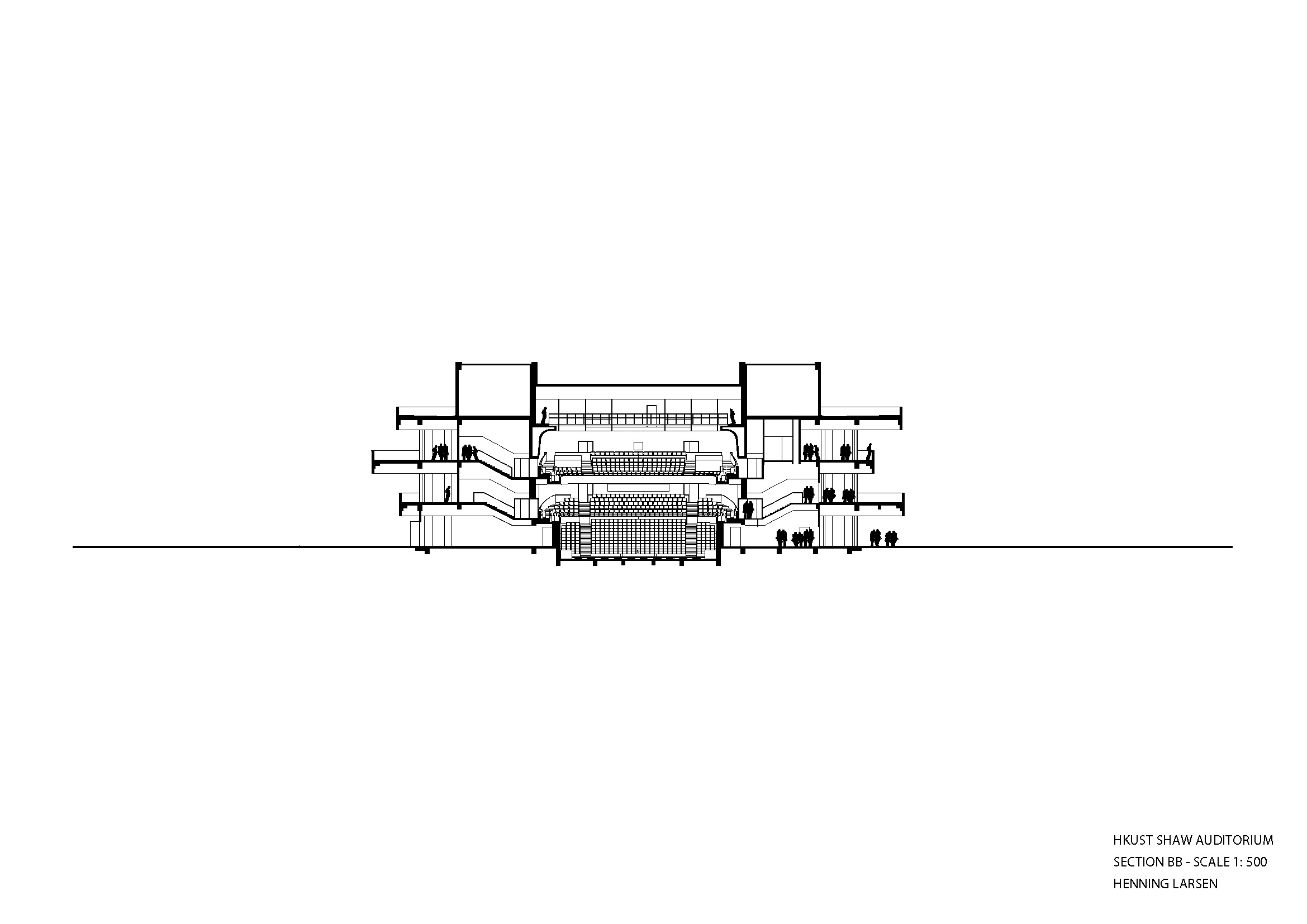
完整项目信息
Client and Address: The Hong Kong University of Science and Technology,
Clear Water Bay, Kowloon, Hong Kong’
Competition: 2015
Construction period: 2019-2021
GFA: 12,800 m2
Lead Consultant and Design Architect: Henning Larsen
Executive Architect: Wong Tung and Partners
Structural Engineer: WSP Hong Kong
MEP Engineer: WSP Hong Kong
Environmental, (BEAM+) cons: WSP Hong Kong
Room and Building Acoustics: Marshall Day Acoustics Hong Kong
Building Acoustics: WSP Hong Kong
Theatre consultant: Theatreplan, UK
Landscape: URBIS, Hong Kong
Façade consultant: Inhabit, Hong Kong
Lighting Designer: Inhabit, Hong Kong
Traffic consultant: CTA, Hong Kong
Photography: Kris Provoost
Visualisations: Henning Larsen
版权声明:本文由Henning Larsen建筑师事务所授权发布。欢迎转发,禁止以有方编辑版本转载。
投稿邮箱:media@archiposition.com
上一篇:直播预告:结构设计中的人性维度 | “强结构”系列讲座07、08介绍
下一篇:中粮天恒·北京海淀阿尔法学园 / 骏地设计