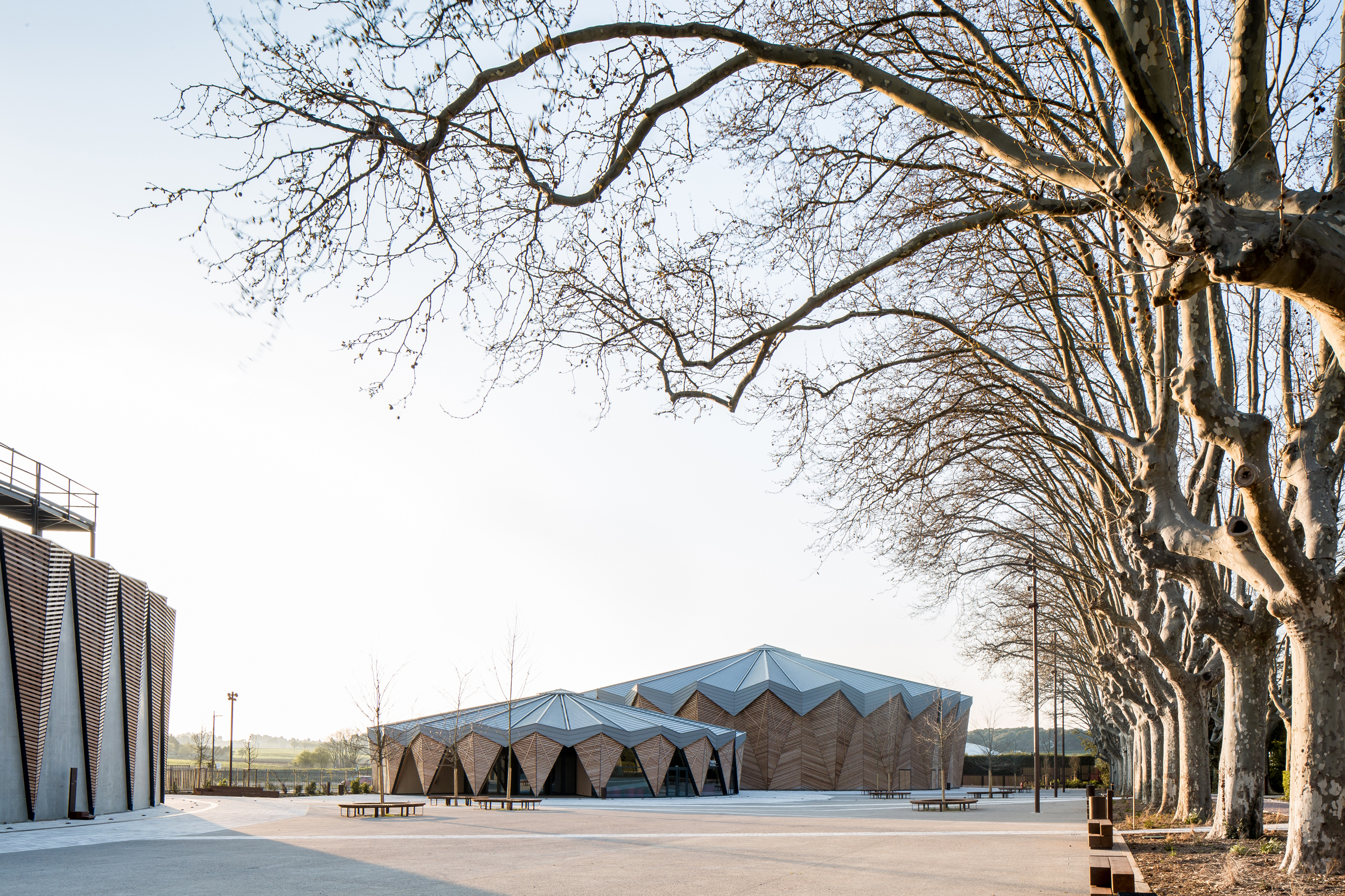
设计单位 K ARCHITECTURES SIGWALT HERMAN
项目地点 法国贝济耶
建成时间 2021年
总建筑面积 6800平方米
背景
剧场既有着悠久的历史,又带着一层神秘的色彩。就名字而言,它不禁令人联想起了高卢帝国时期——贝济耶的城市塑造与经济蓬勃发展的时刻。
The deep-rooted origins of the Domaine de Bayssan still remain a mystery, but its toponymy plunges us into the Gallo-Roman period which contributed strongly to the city of Béziers’ identity, its economic expansion and emergence in history.
如今,这里已经成为一处文化自由的重要实践场,有着举足轻重的地位。曾经的Sortie Ouest剧场如今也承载着一个崇高的使命——不止于简单的娱乐表演,而要扩展更为广阔丰富的内涵。在严格但多样的措施之下,剧场的服务不仅满足了小团体的活动需求,还面向大众积极开设“通识教育”,为火花的碰撞创造契机,鼓励艺术的多元化发展。
Today, it is a place of cultural freedom that holds its own on the cultural scene. The former ”Sortie Ouest” theatre already had a noble vocation, much broader and more generous than the performing arts as simple entertainment. ”Sortie Ouest” imposed a demanding and diversified programme, not only to satisfy the small circle of an informed public but also orientated towards ”general education”. It seeks to provide opportunities for sometimes unexpected artistic encounters, the inexhaustible source of rich and contrasting emotions.
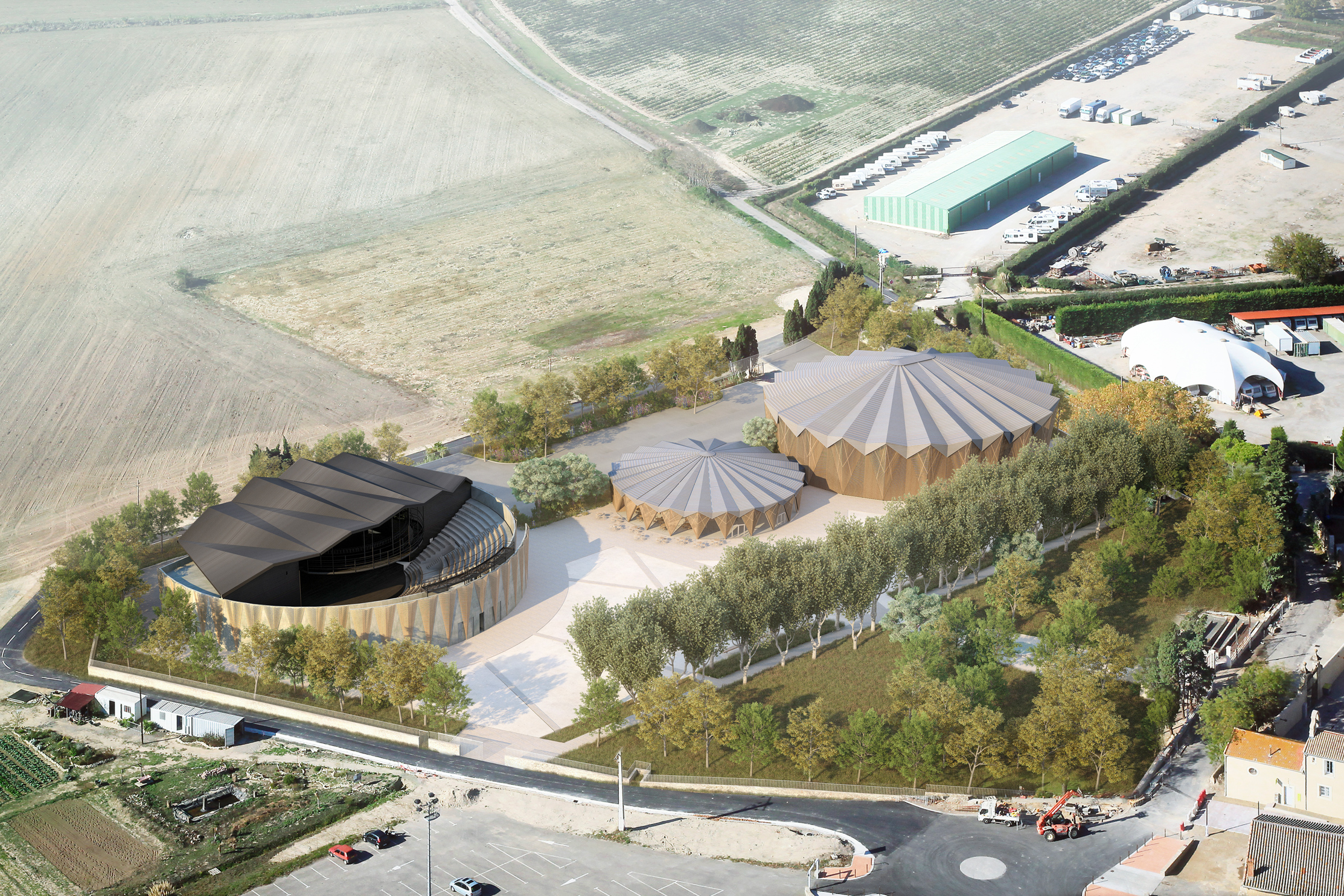

目标
无论是实际空间还是形式,剧场的设计都希望与场地作为马戏团的历史一脉相承,顺应其内核与文化使命。因此,马戏团的建筑也成为此次设计的灵感来源。
The theatre wanted to preserve its circus soul which corresponds to its cultural vocation, both in substance and in form. Consequently, the project largely draws its references from circus architecture.

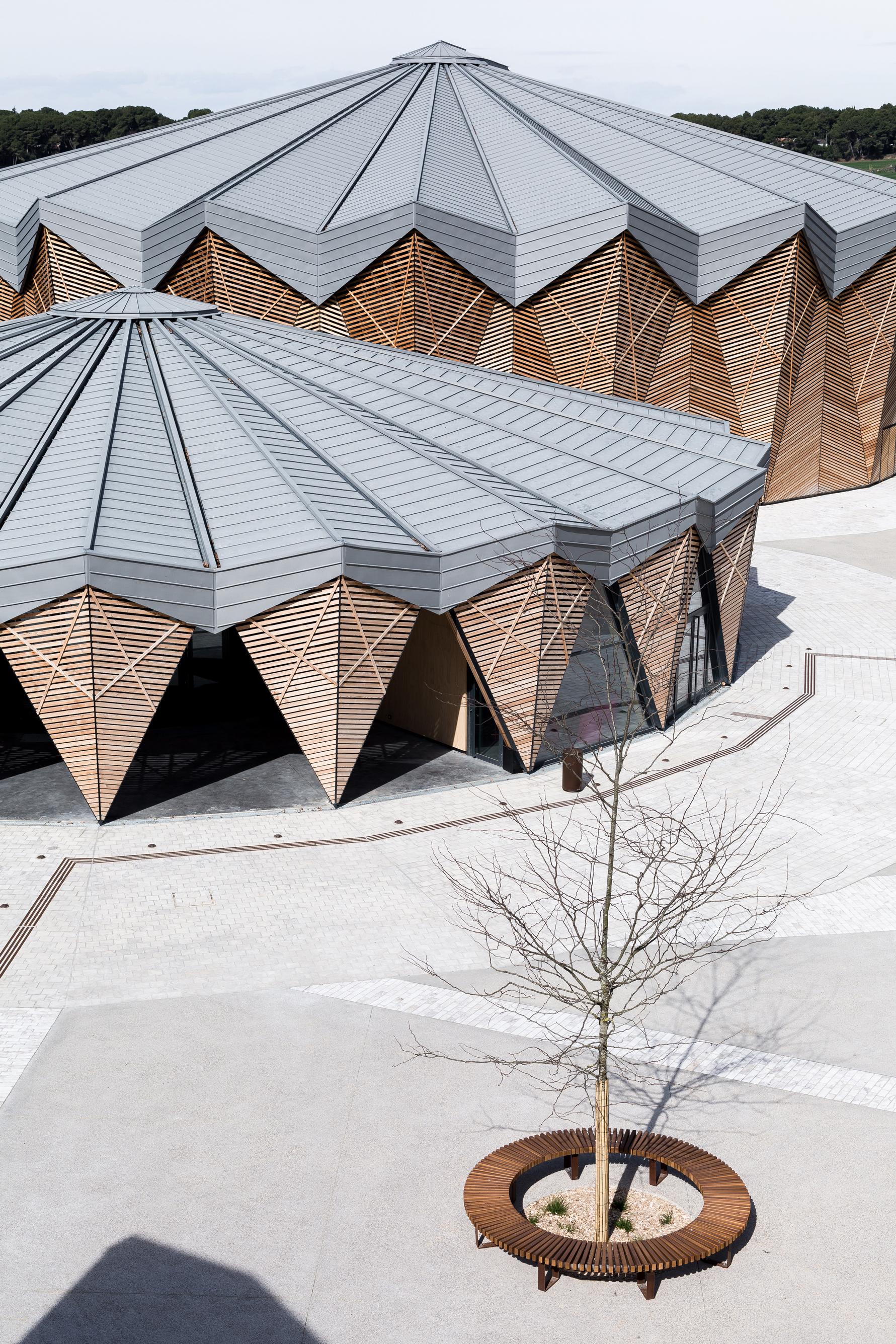

正如马戏团驻扎的营地一般,剧场的空间并非一成不变,可以随着文化项目与活动内容不断更新配置。大篷车、舞台、宴会厅、大帐篷等各类设施均能在城市公共空间或配套空间中各得其所,找到自己合适的位置。为了实现如此无限的使用自由,除了接待所需的技术用房外,景观设计中不设其他永久性建筑,以此提供宽阔的视野与活动面。
Just as a circus encampment, the ”Domaine de Bayssan” is in perpetual movement and reconfigured according to the cultural programme and events. Caravans, stages, banquets, marquees and all the other event facilities find their place, in both the public space as well as the support facilities. To respond to this great freedom in use, the landscape provides large esplanades devoid of permanent buildings, with the exception of the technical plant for the reception facilities.
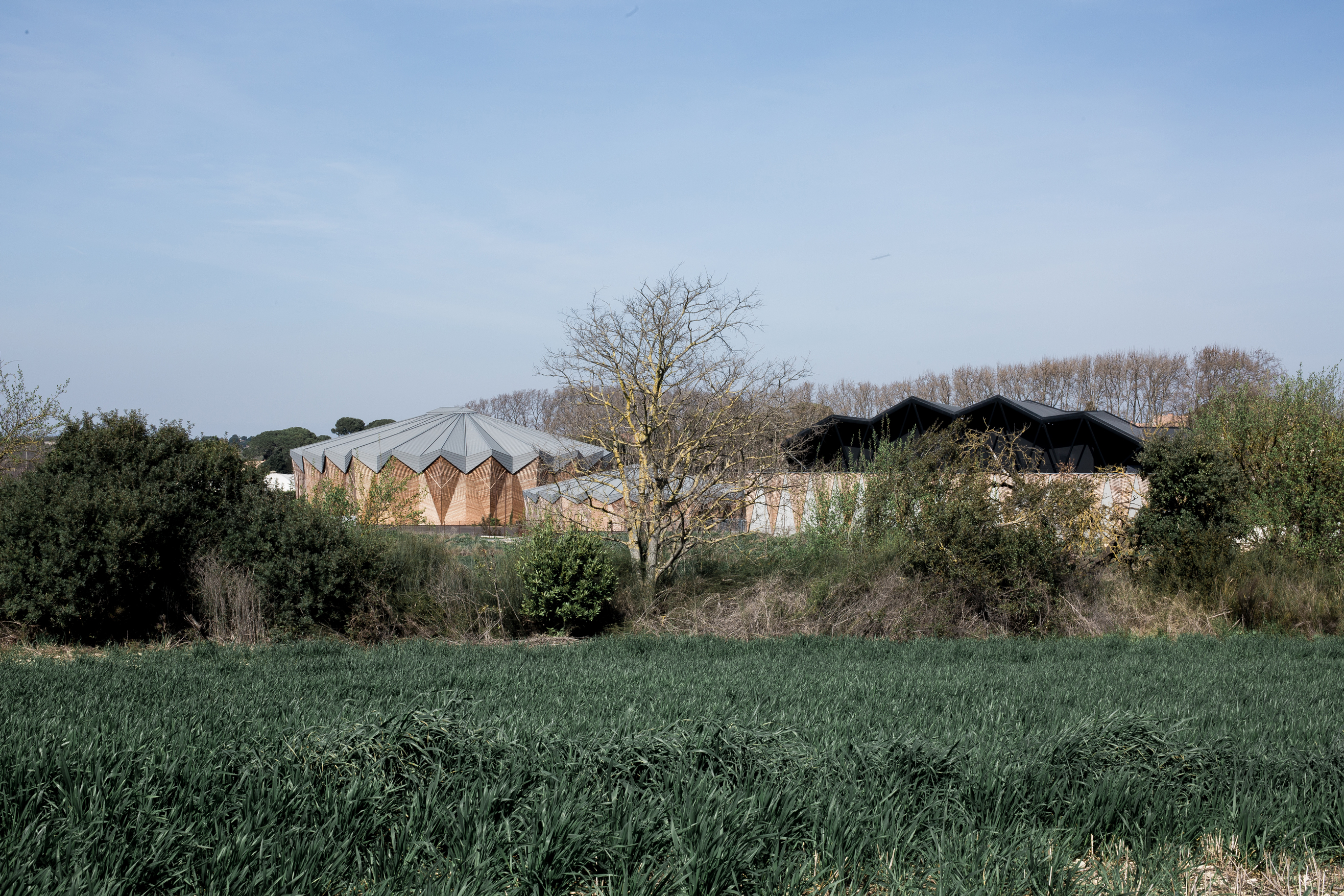
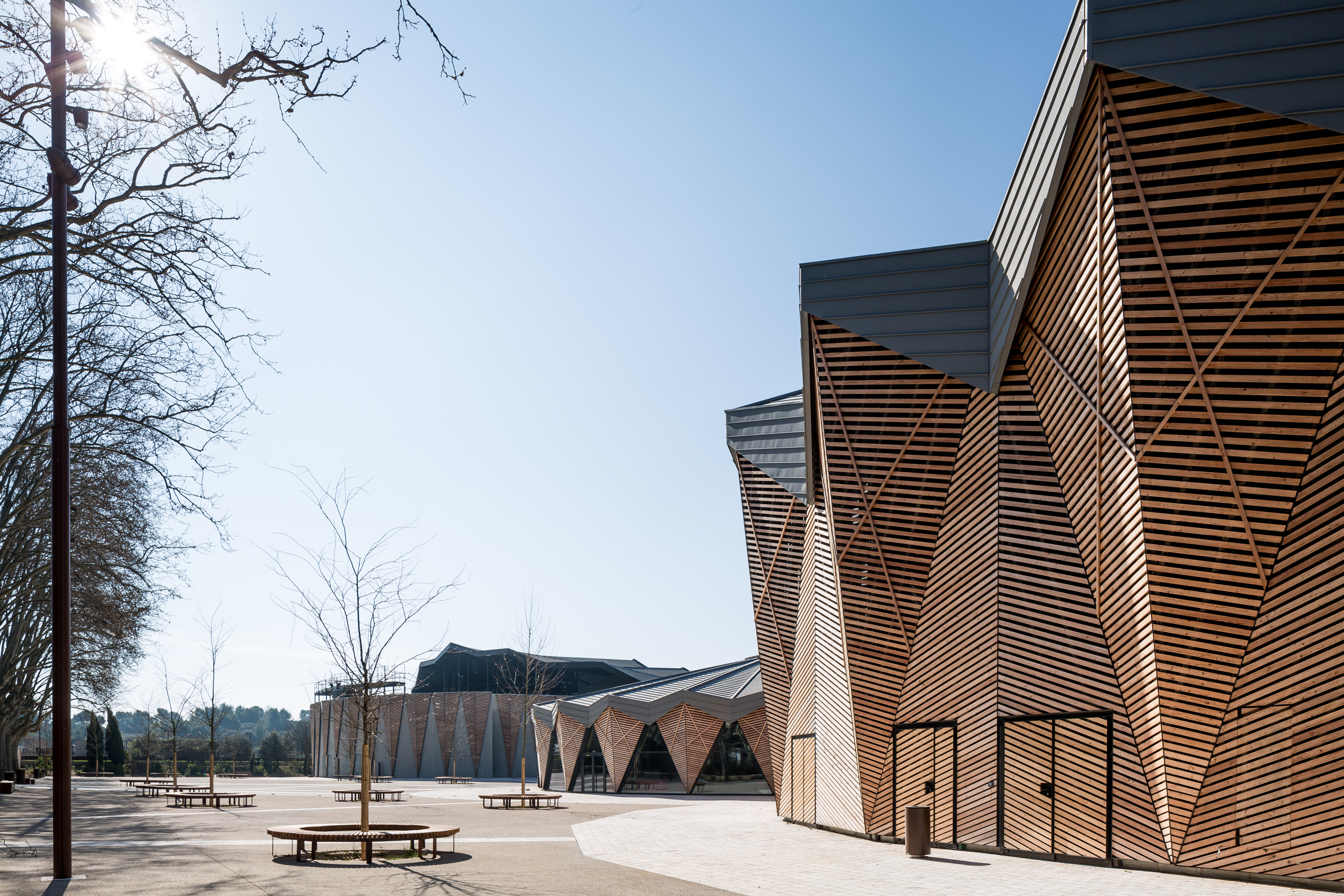
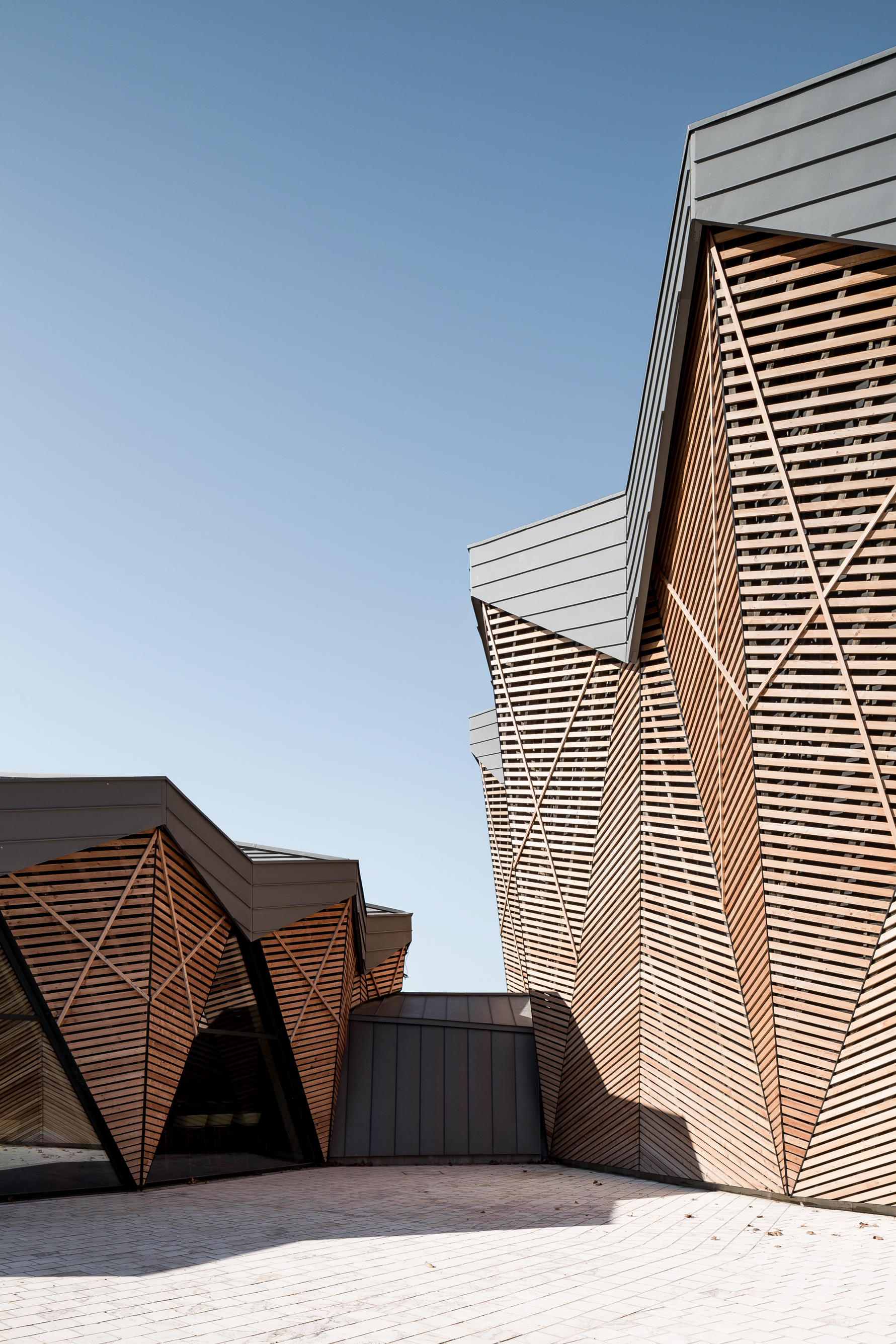
手段
为了与Sortie Ouest剧场中的三顶帐篷形成时空上的呼应,当下的剧场也被规划为三个独立的建筑体量。较小的“帐篷”被用于接待,为礼堂与露天剧场共享的场所,供观众们在中场休息时稍作放松;较大的“帐篷”为礼堂,用于排练和表演;而最大的一顶“帐篷”则是一座露天剧场,进一步完成了剧场的整体配置。
Reminiscent of the three canvas tents of the ”Théâtre Sortie Ouest”, the project is divided into three separate architectural entities. The ”small tent» houses reception facilities, a space shared by the auditorium and amphitheatre, that nourish and relieve us before and after, during interval. A backdrop to the auditorium, the «big tent» is the space for rehearsals and performance. The very «large open-air arena» or amphitheatre completes the configuration.

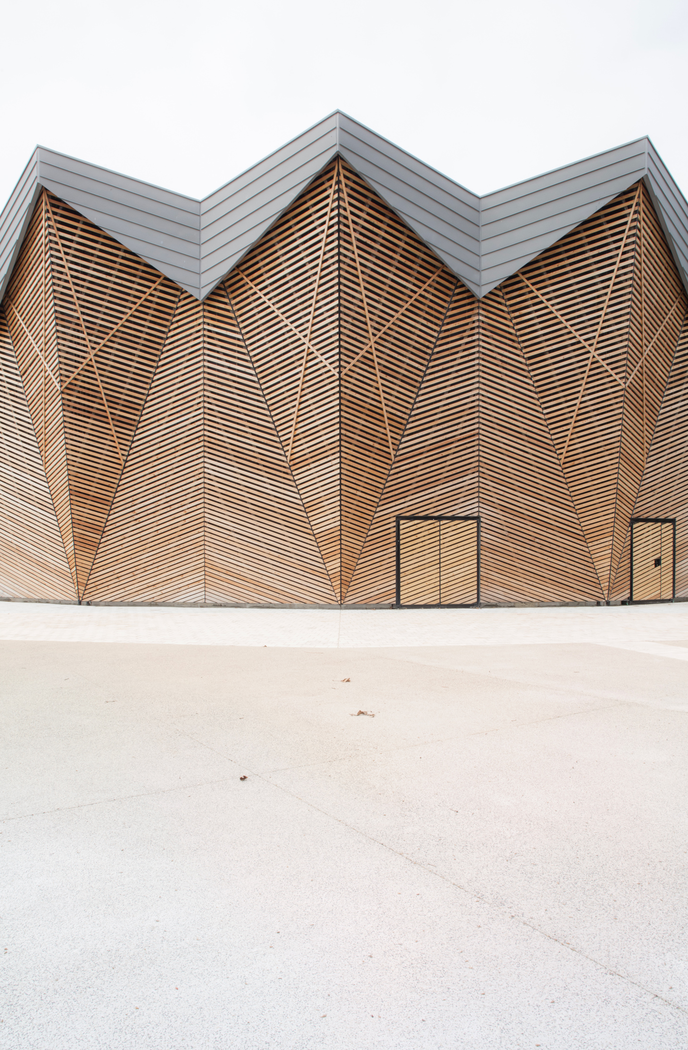
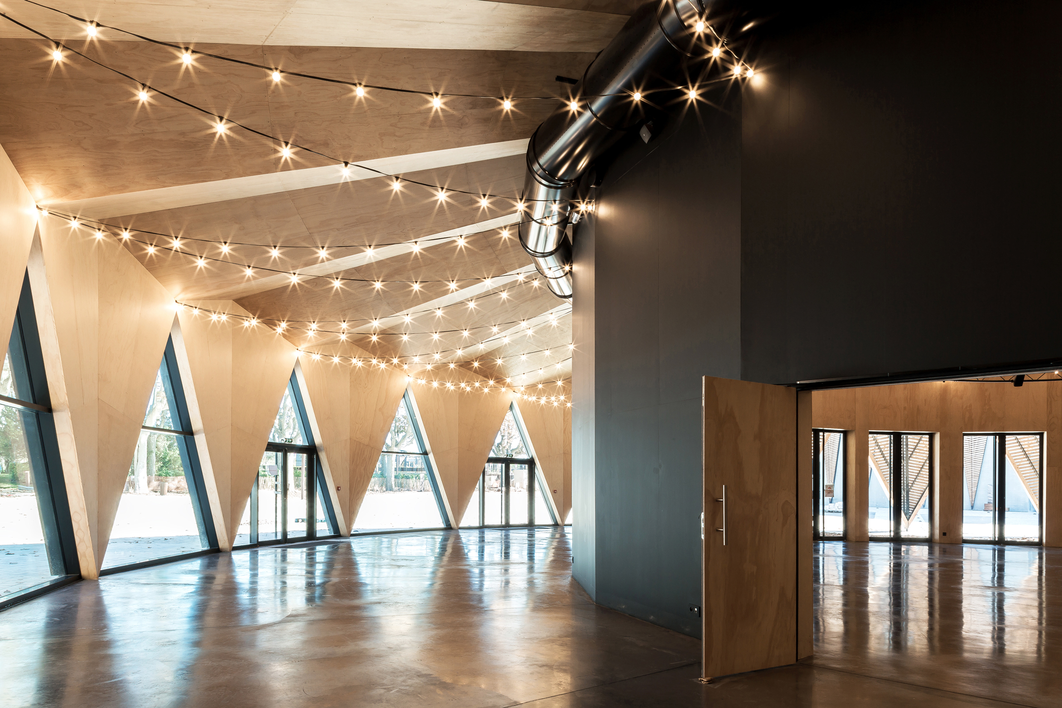
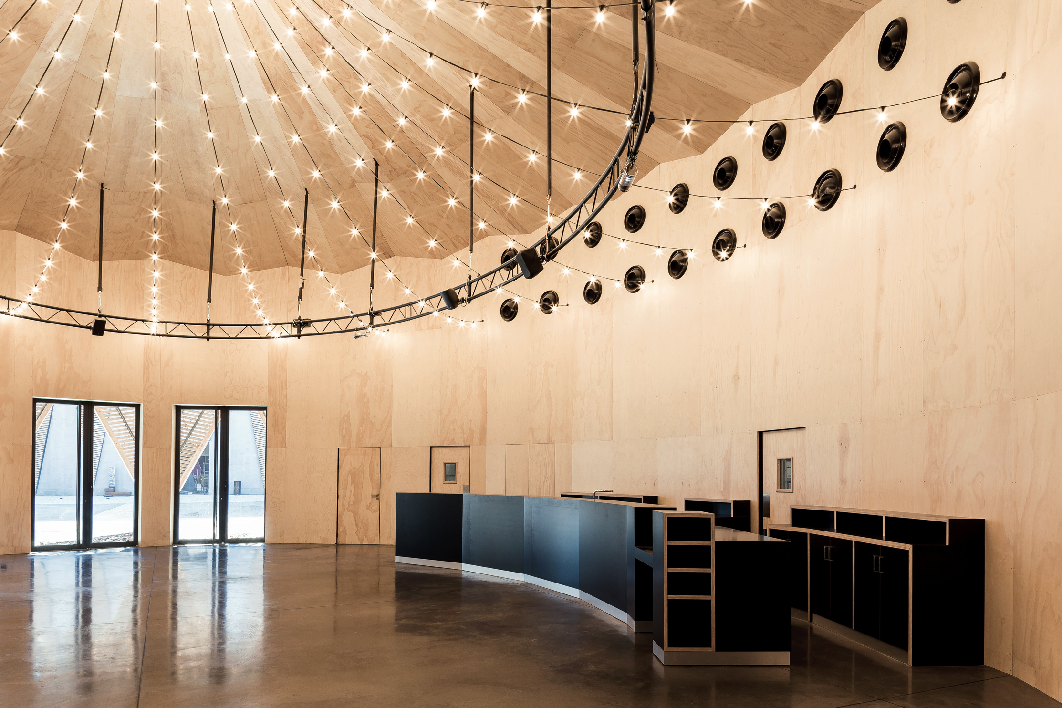
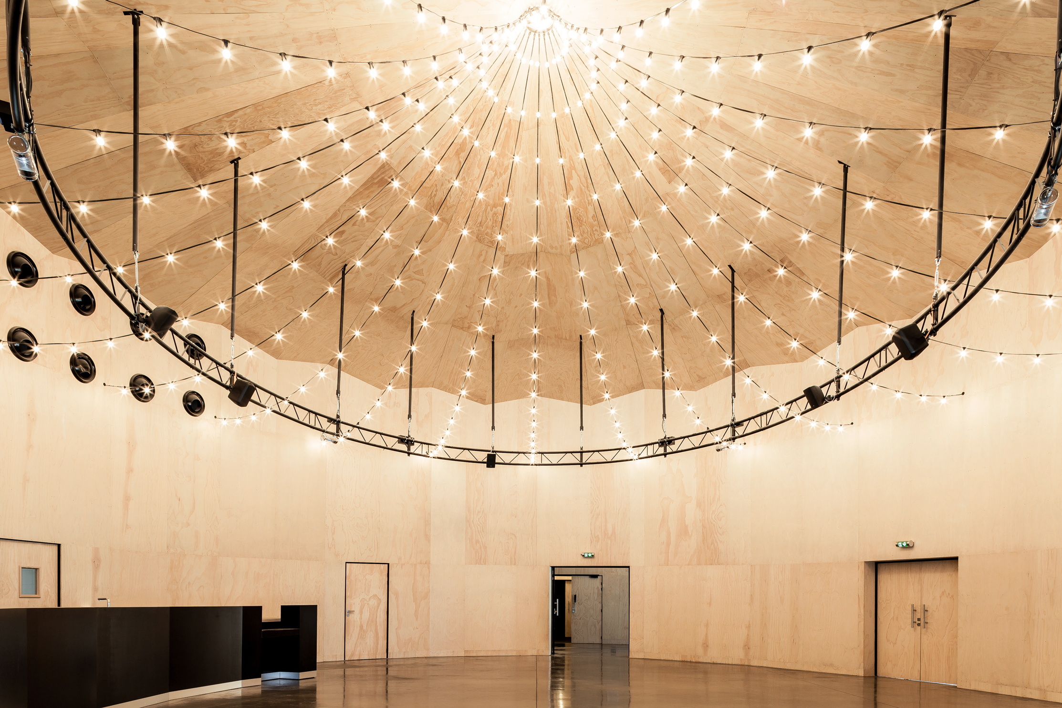
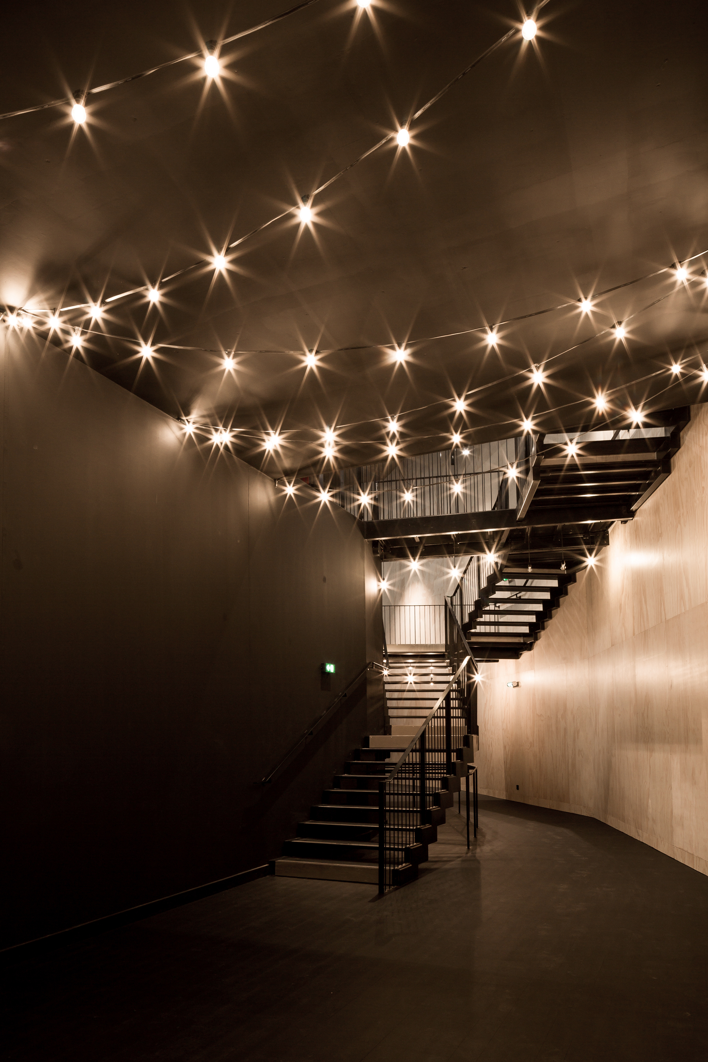
参考首个固定式马戏团的原型空间,礼堂与餐厅建筑采用模块化结构来完成建造,其信封式的外观也是对马戏团帐篷装饰样式的全新演绎,以中央桅杆向四周辐射的花冠造型,强调出帆布般的拼接感。
Borrowing from the archetypal form of the first ”fixed” sedentary circuses, the auditorium and the lobby restaurant architecture are developed from a modular construction system. The moulding of the envelope is an architectural reinterpretation of the motifs that adorn circus tents. It adopts the radiant corolla pattern around the central mast which emphasises the canvas stitching.
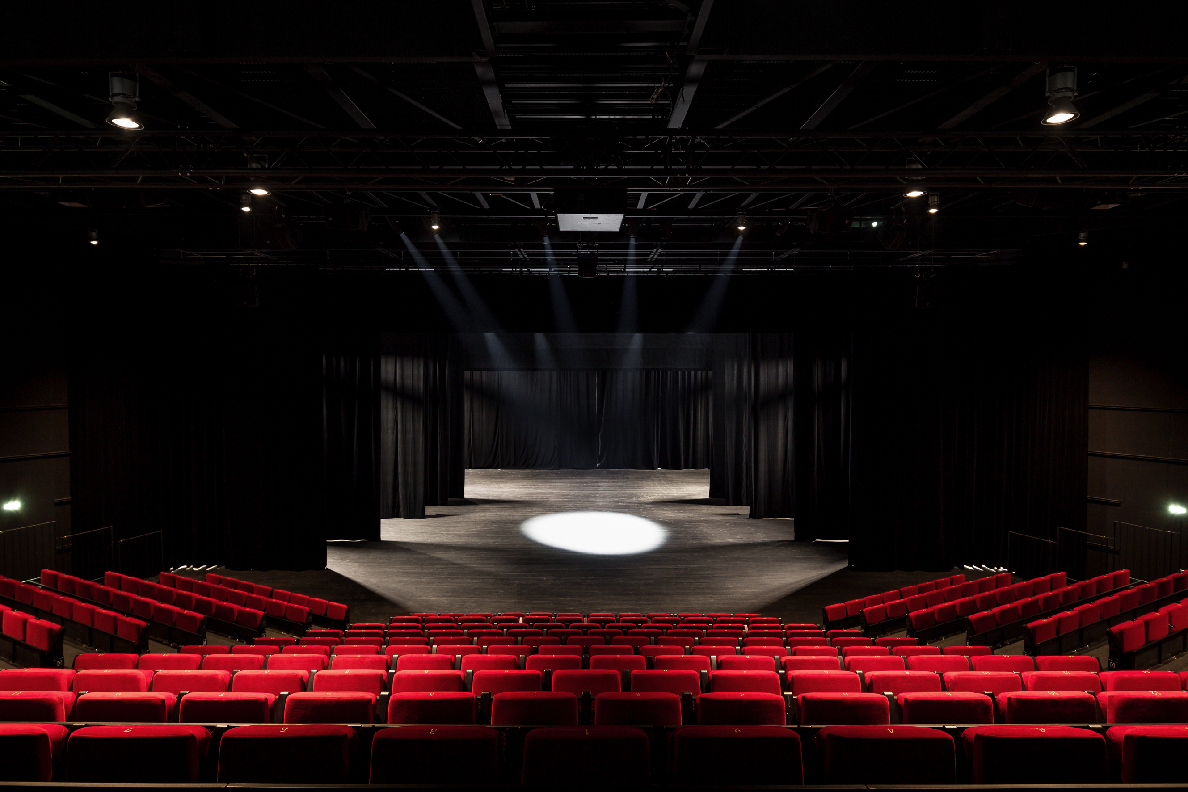
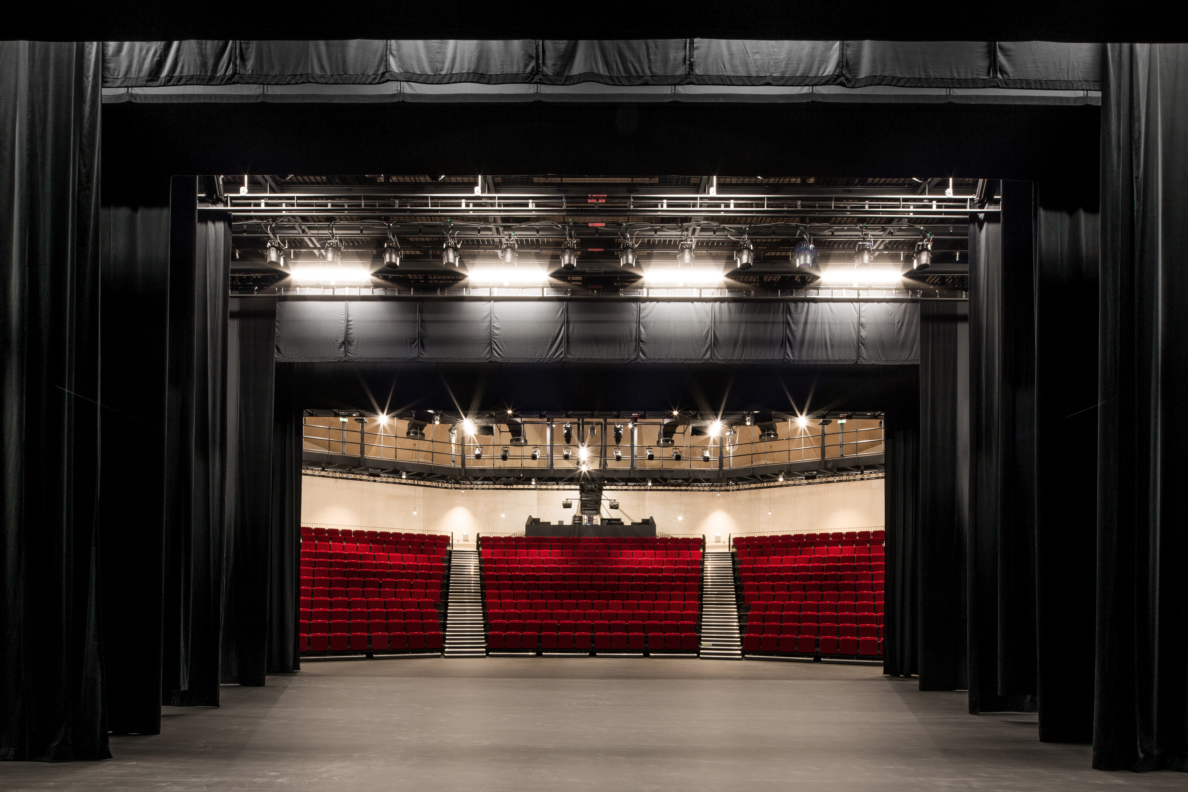

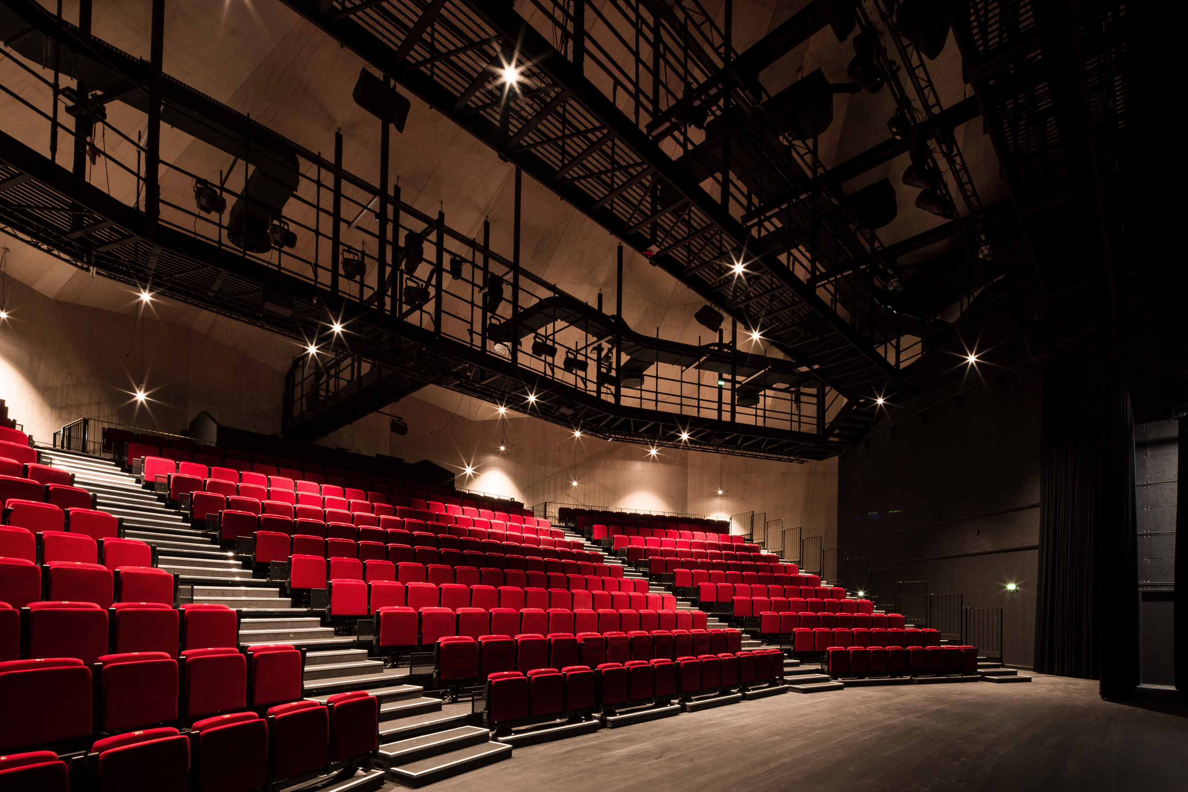
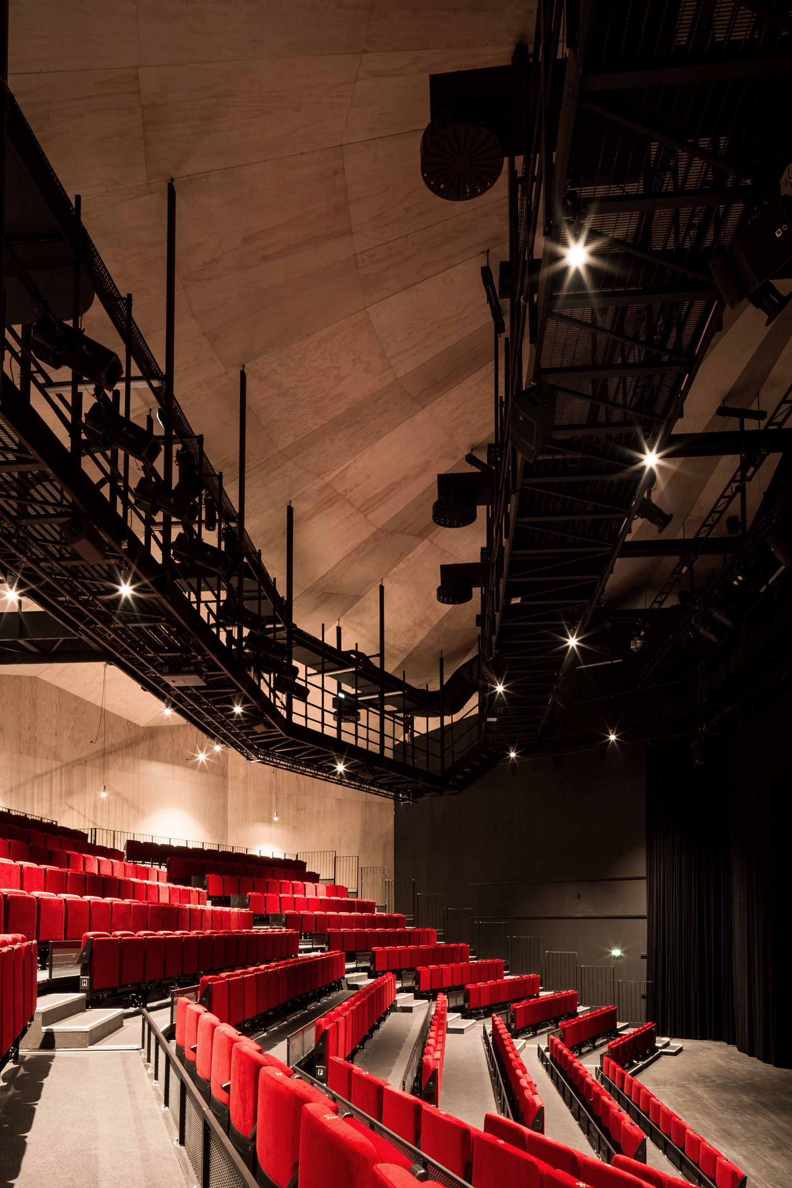
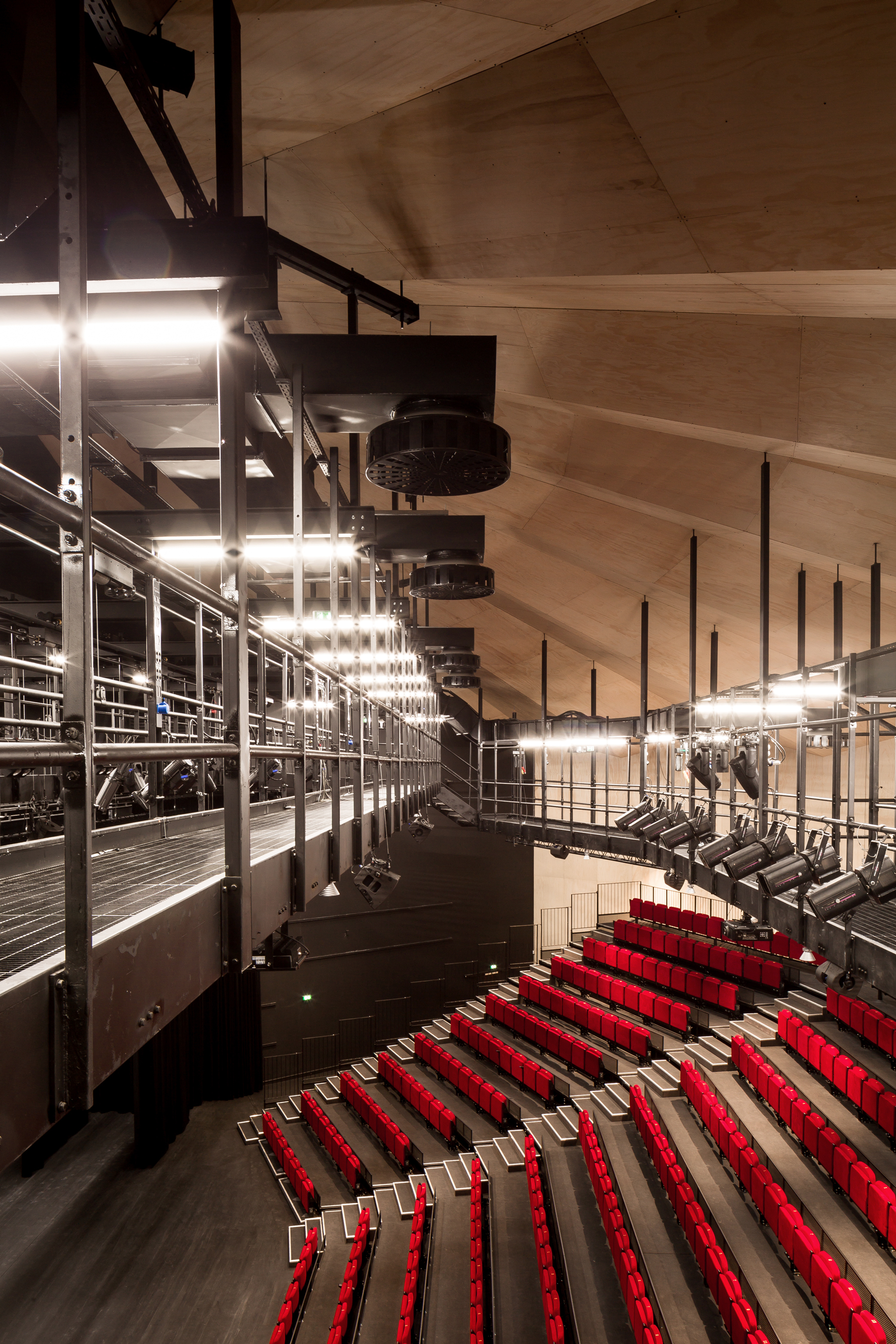
出于功能等因素对建筑体积的要求,圆形露天剧场采用了一种别样的形式,与古希腊的圆形剧场完全不同。剧场阶梯式的座椅并非基于自然堤岸而建,而是选择其他材料以融入既有的景观地貌。
Due to the bulk generated by its context and function, the open-air amphitheatre is unique in terms of its architecture. Unlike the amphitheatres of ancient Greece, its tiered seating is not inclined against a natural embankment, blending into the topography of the landscape to adopt its raw material.
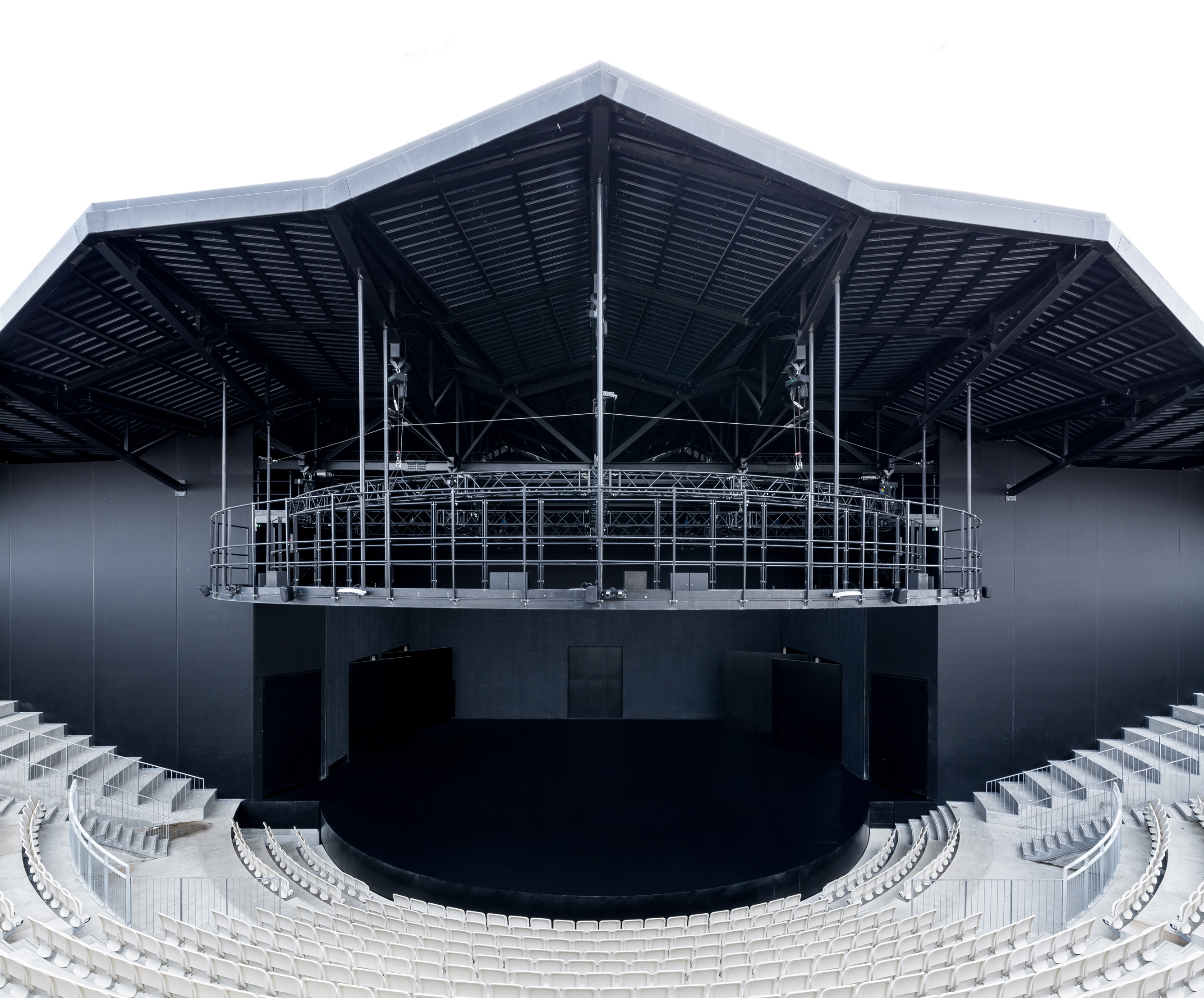
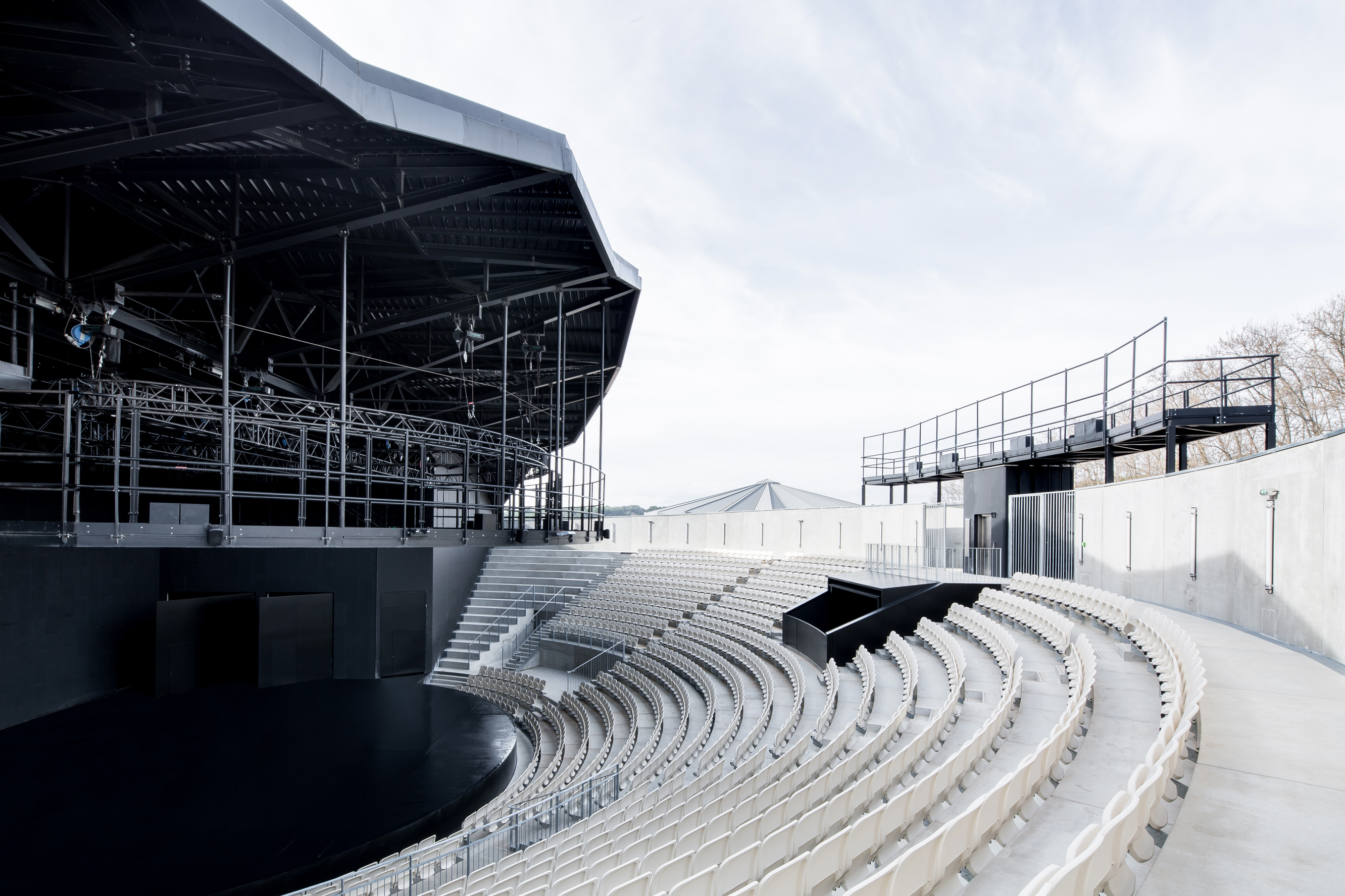
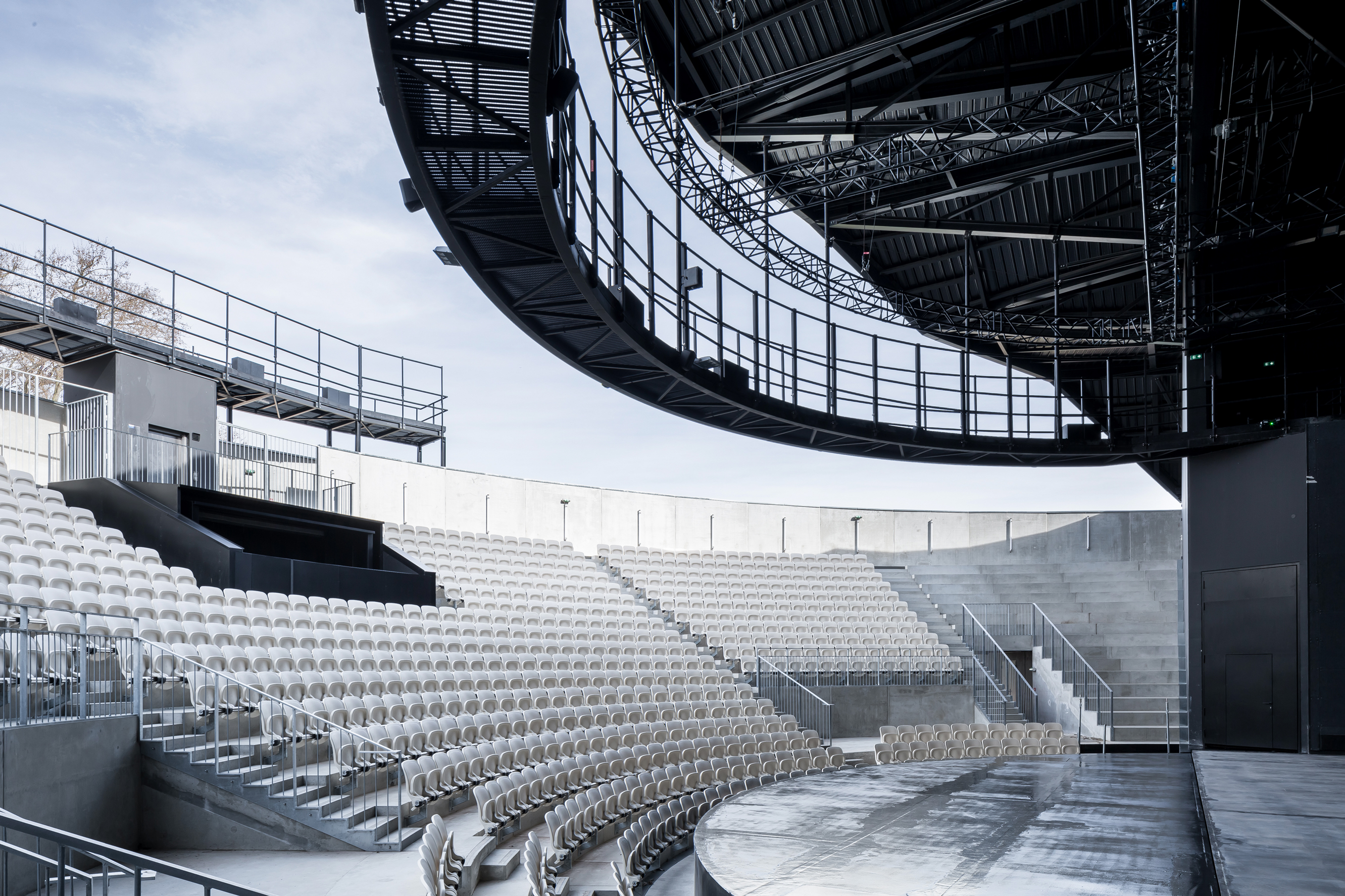
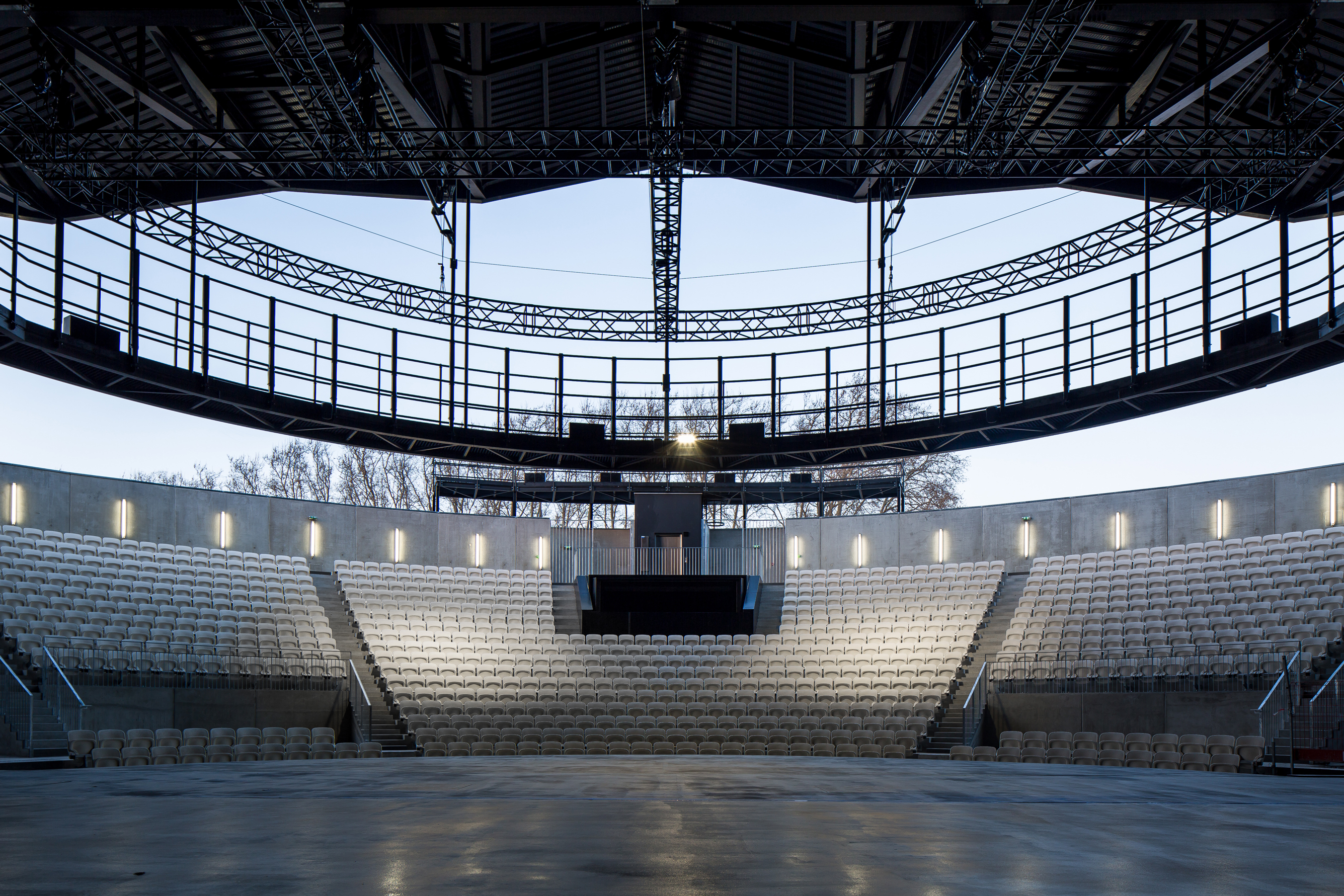
露天剧场的顶棚虽也传递出马戏团帐篷的设计元素,但并非直接照搬照抄。座椅上方的帆布遮阳棚在晴天时可以拆除,仅将舞台上方的帆布保持遮蔽的状态,如此一番设计,也为后台区域蒙上一层神秘的面纱。
It also expresses a circus style architecture, a somewhat strange tent whose canvas awning over the seating can be removed on sunny days. Only the stage remains under the pleated canvas cover, an opaque and dark veil over the mysteries backstage.
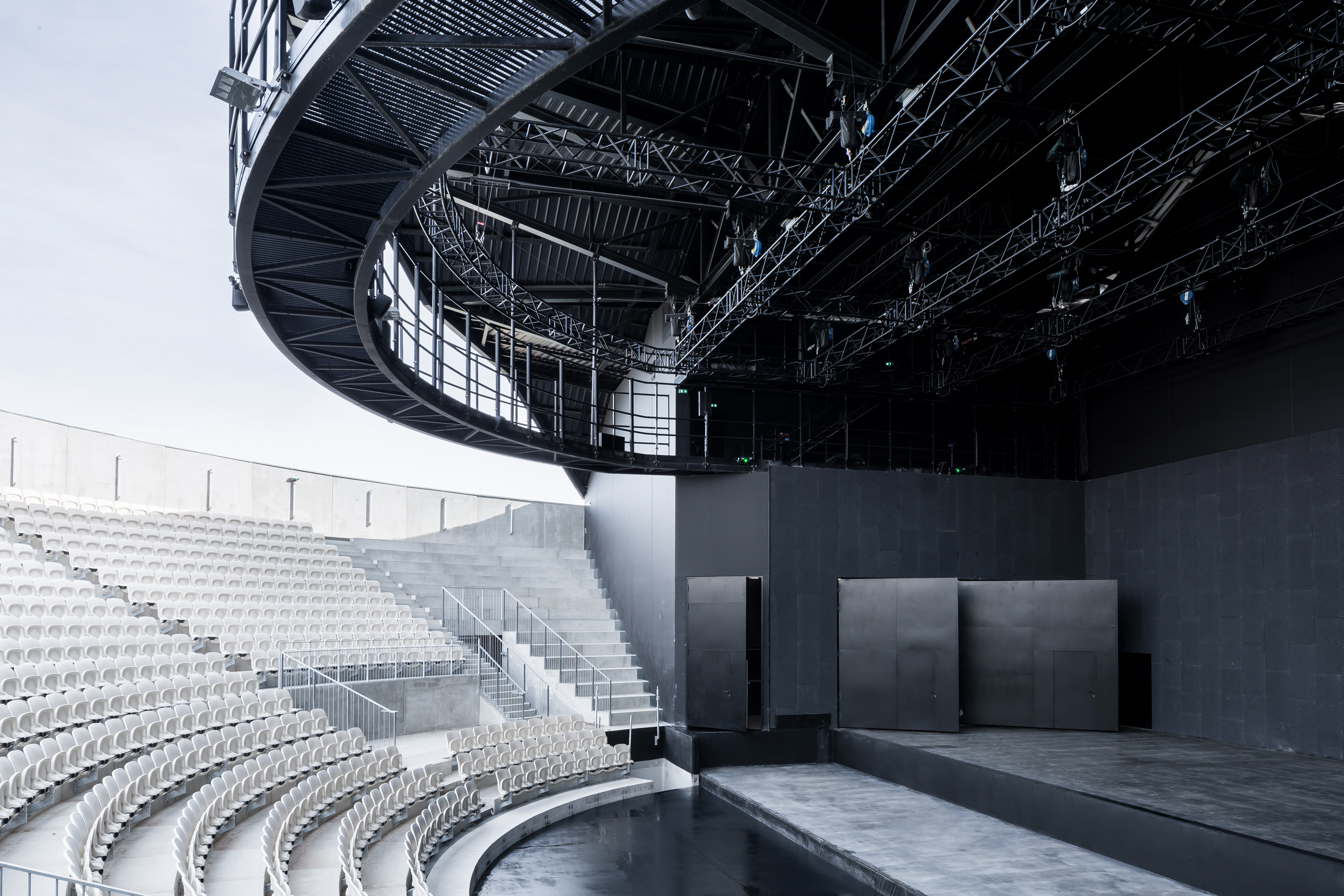
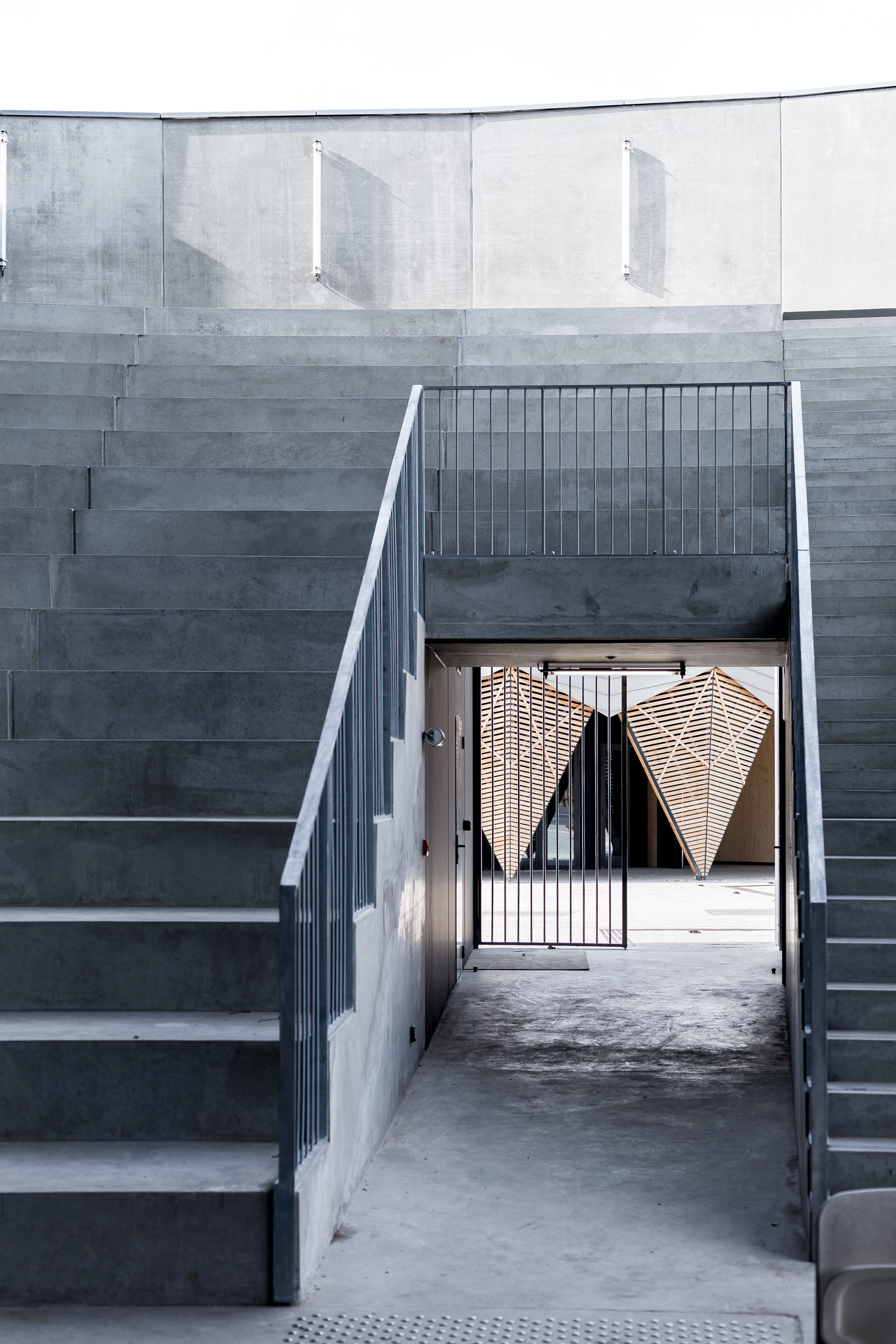

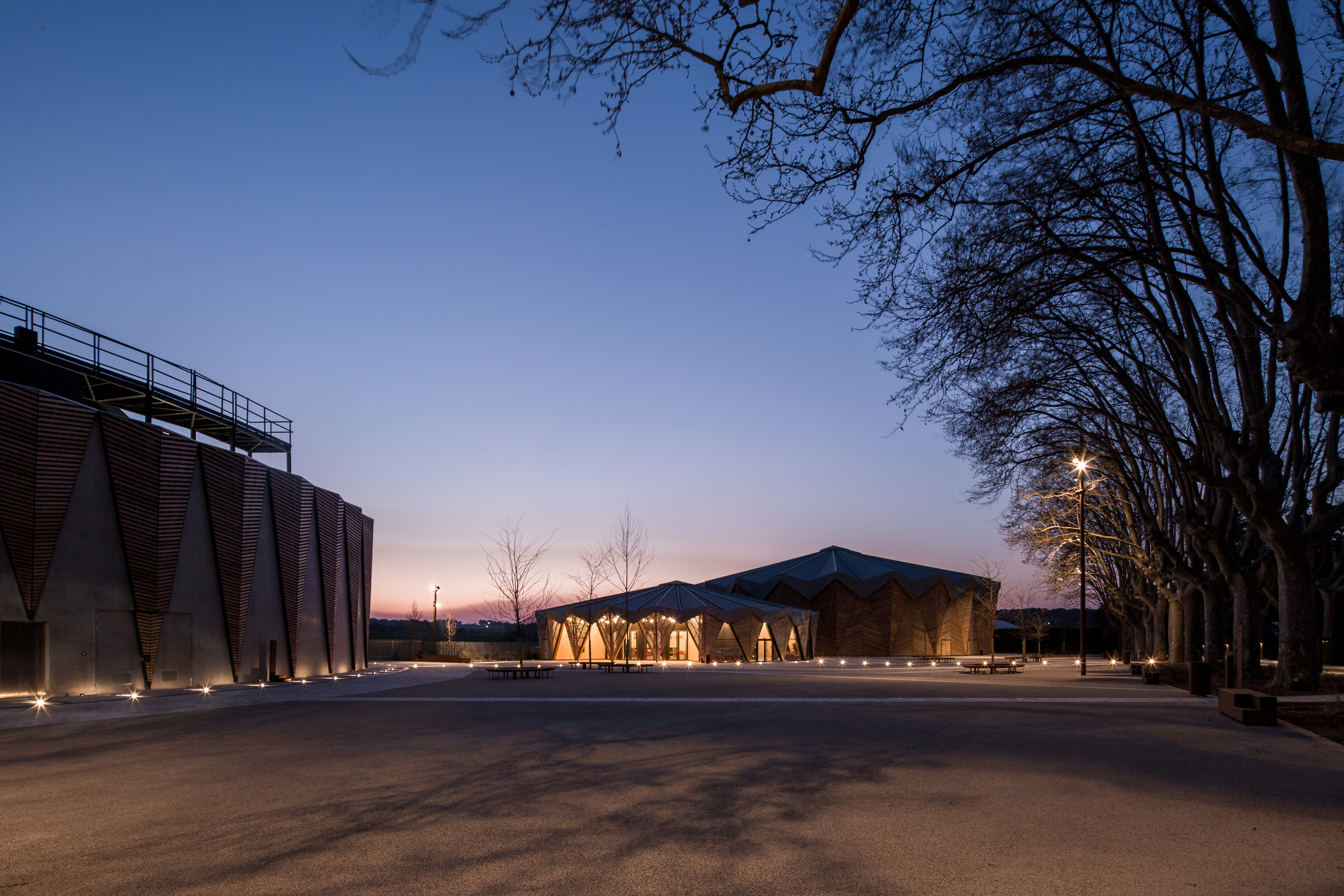
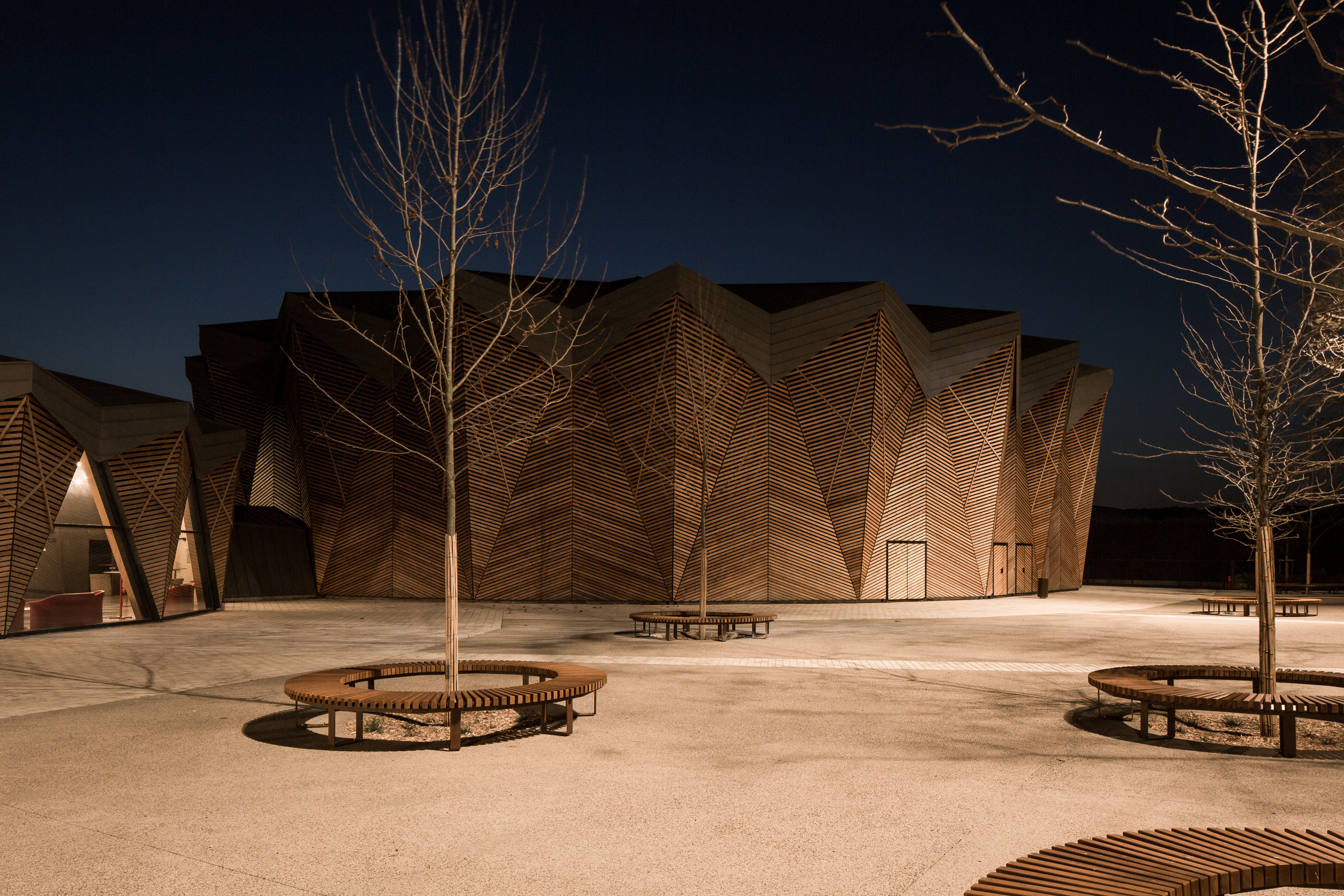
设计图纸 ▽
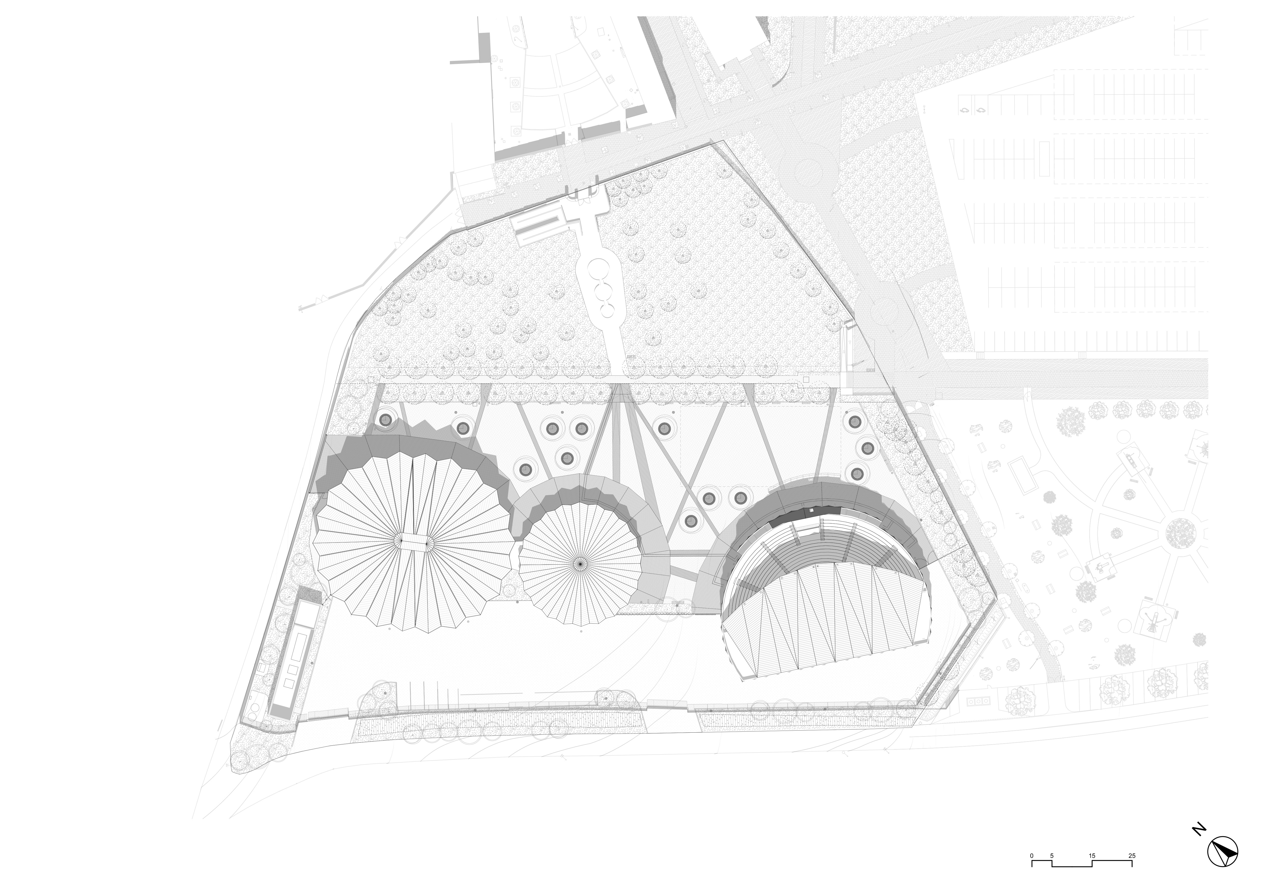
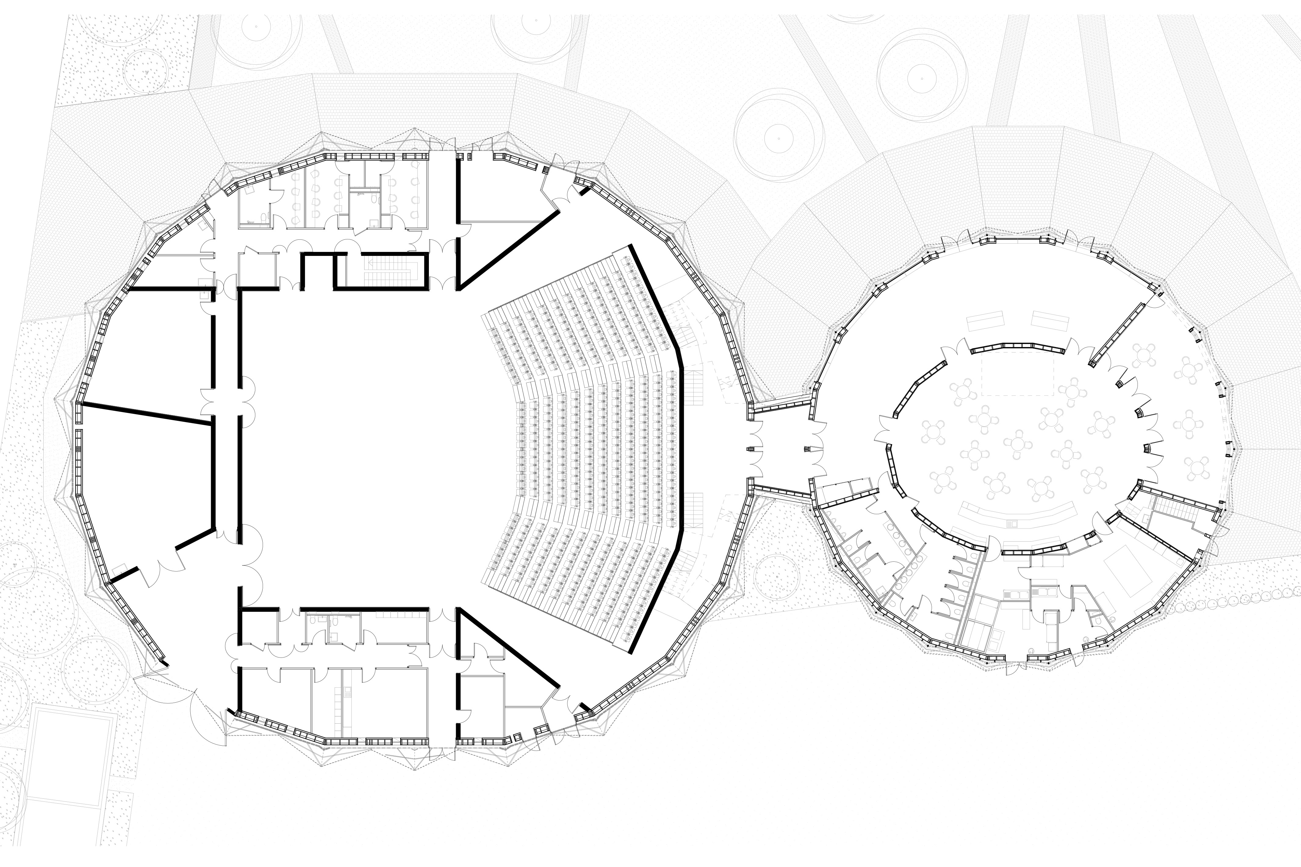
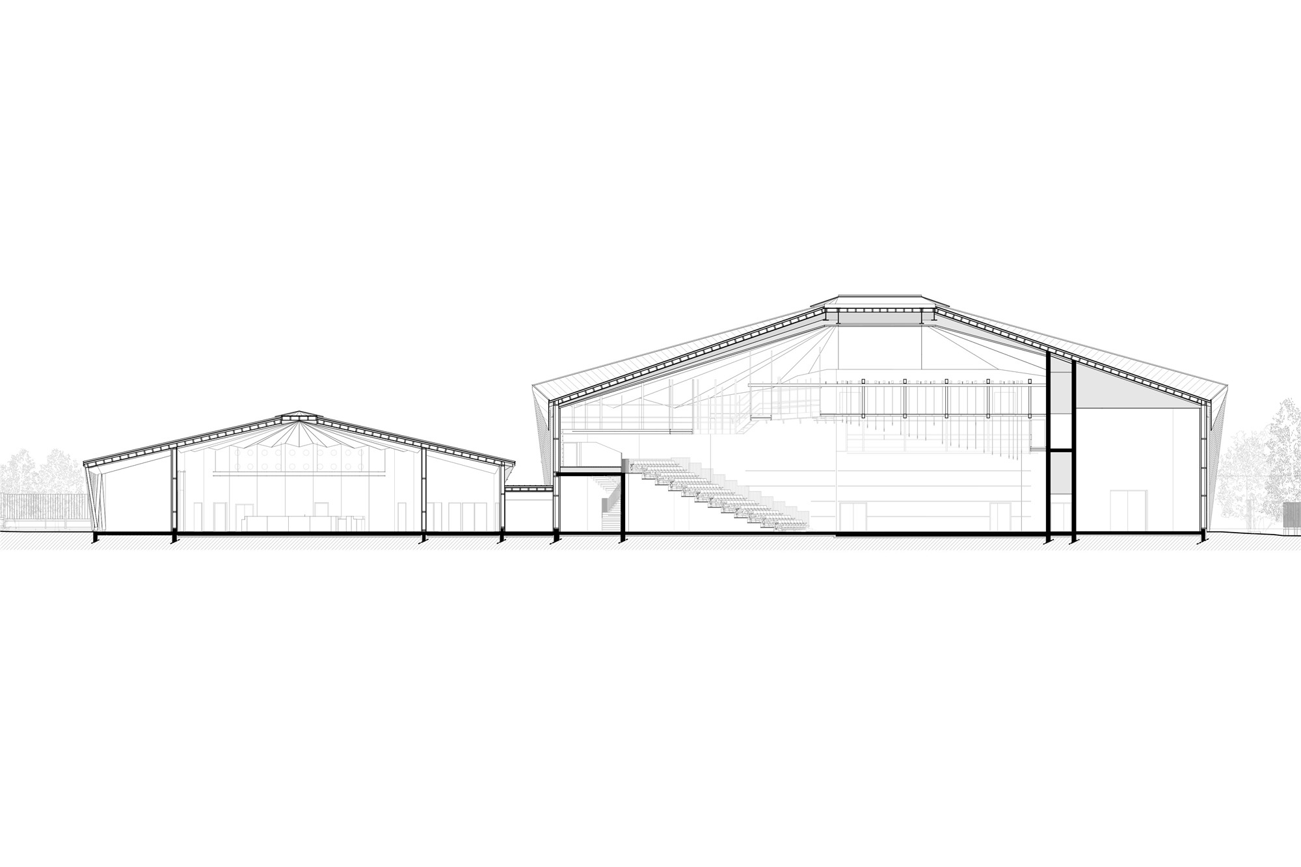
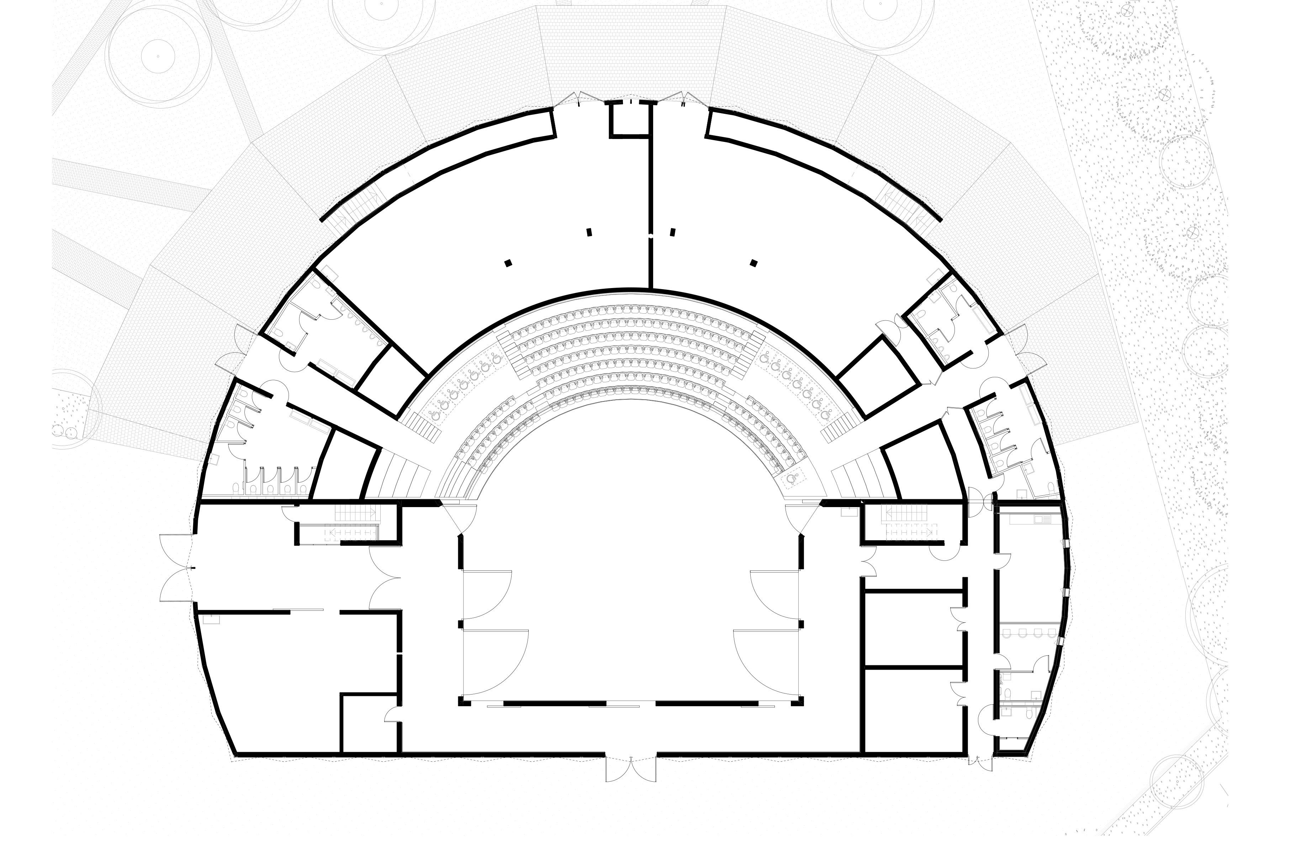
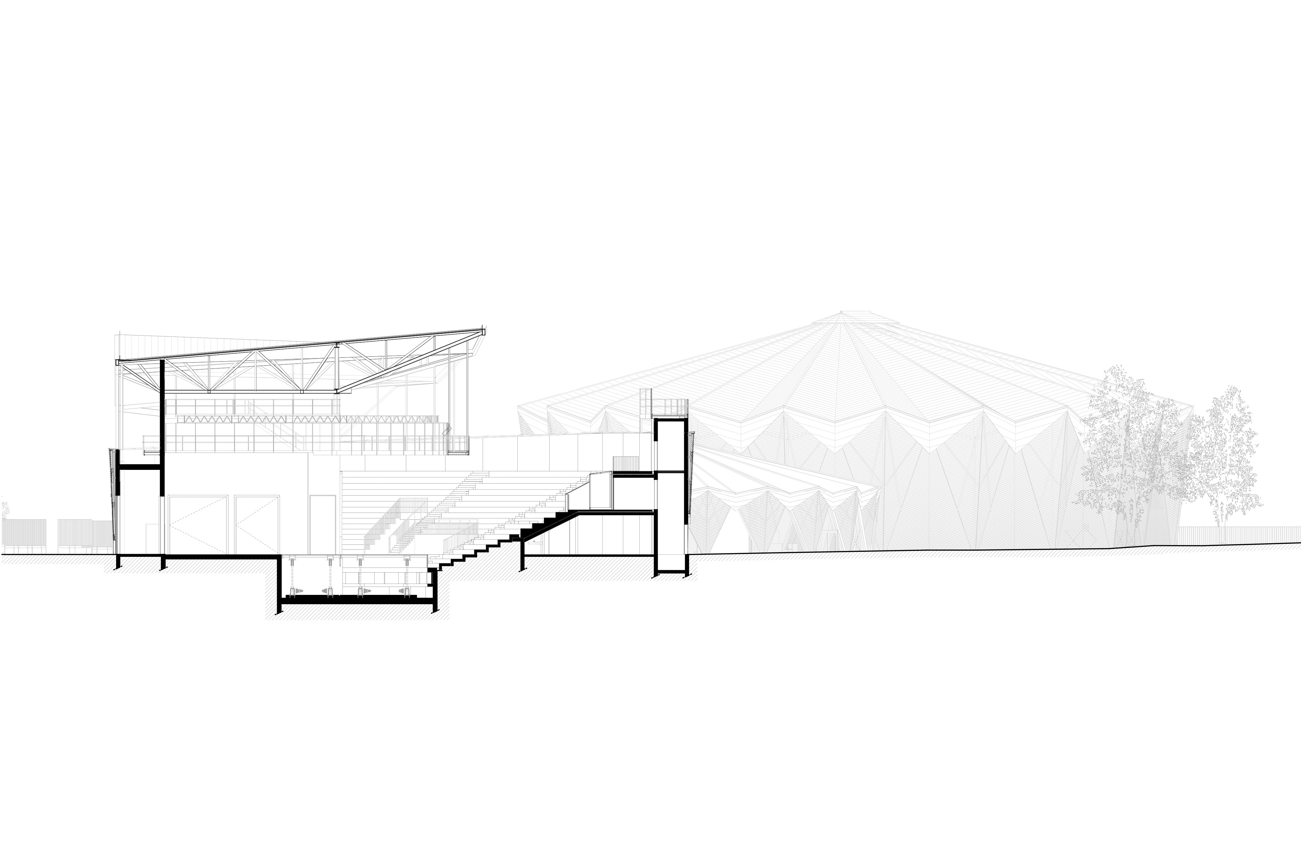
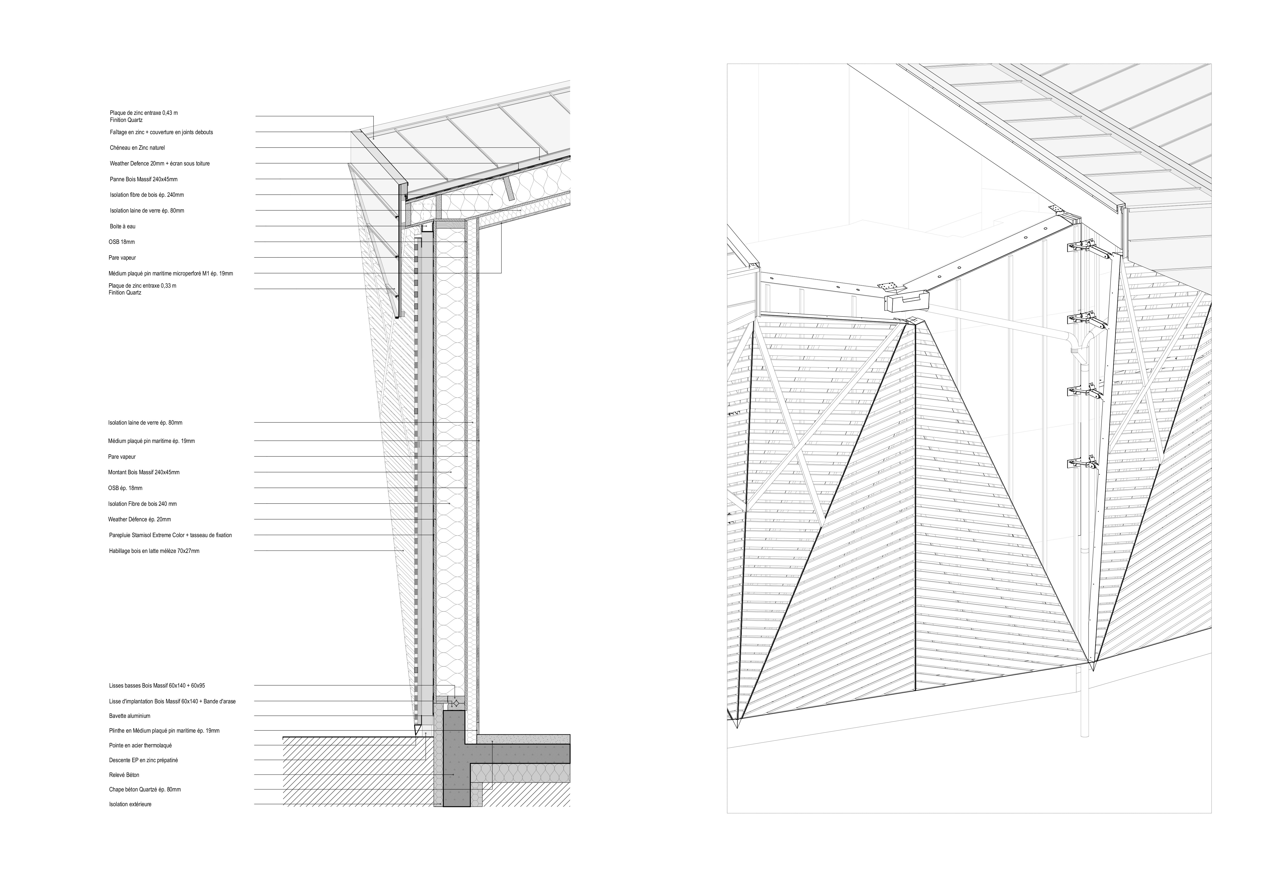
完整项目信息
CLIENT: DÉPARTEMENT DE L’HÉRAULT
DESIGN TEAM: K ARCHITECTURES SIGWALT HERMAN (Thomas Ehrhardt pro- ject architect) whis, CHANGEMENT A VUE (scenography) ATELIER VOLGA (landscape architect) BATISERF (structural engineers) BET CHOULET (services engineer) BMF (building economist) ALTIA
(acoustical consultant) ATEVE (civil engineer) AIA MAMANGEMENT (construction manager)
PROJECT
« big tent » modulable theatre 423/925 seat 1.440 standing places
« little tent » 235 seat cabaret restaurant and bookshop 1440 spectator amphitheatre (including 965 seats)
BUDGET: 20M € incl.
USEFUL SURFACES: 4,500 sq.m
THEATRE and RESTAURANT: 2,300 sq.m
Stage set: 15 x 22m + 65 sq.m proscenium Height = 8.50 m under grill
423-seat retractable bleacher AMPHITHEATRE 2 200 sq.m
Stage space: 340 sq.m, Stage set: 12 x 20m including an 80 sq.m mobile proscenium + a mobile proscenium of 80 sq.m - Height =
9.00 m under mobile false grill - Orchestra pit for 30 to 60 musi- cians
IMPLEMENTATION: 400 m3 of wood, 2 550 sq.m of wood interior cladding panels
TIMETABLE: 2019/2021
版权声明:本文由K ARCHITECTURES SIGWALT HERMAN授权发布。欢迎转发,禁止以有方编辑版本转载。
投稿邮箱:media@archiposition.com
上一篇:中粮天恒·北京海淀阿尔法学园 / 骏地设计
下一篇:安吉观景平台及茶室 | HATCH Architects 汉齐建筑