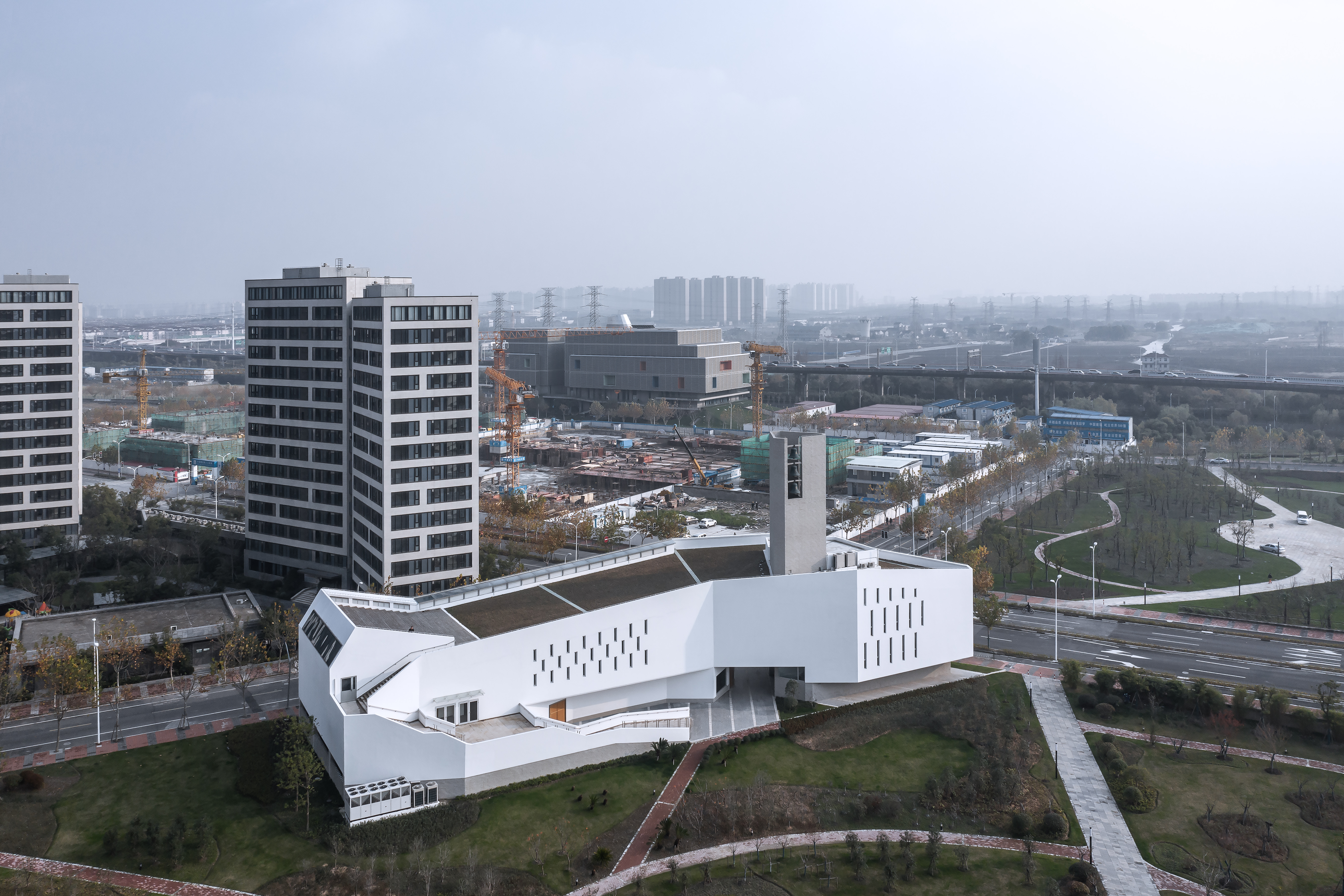
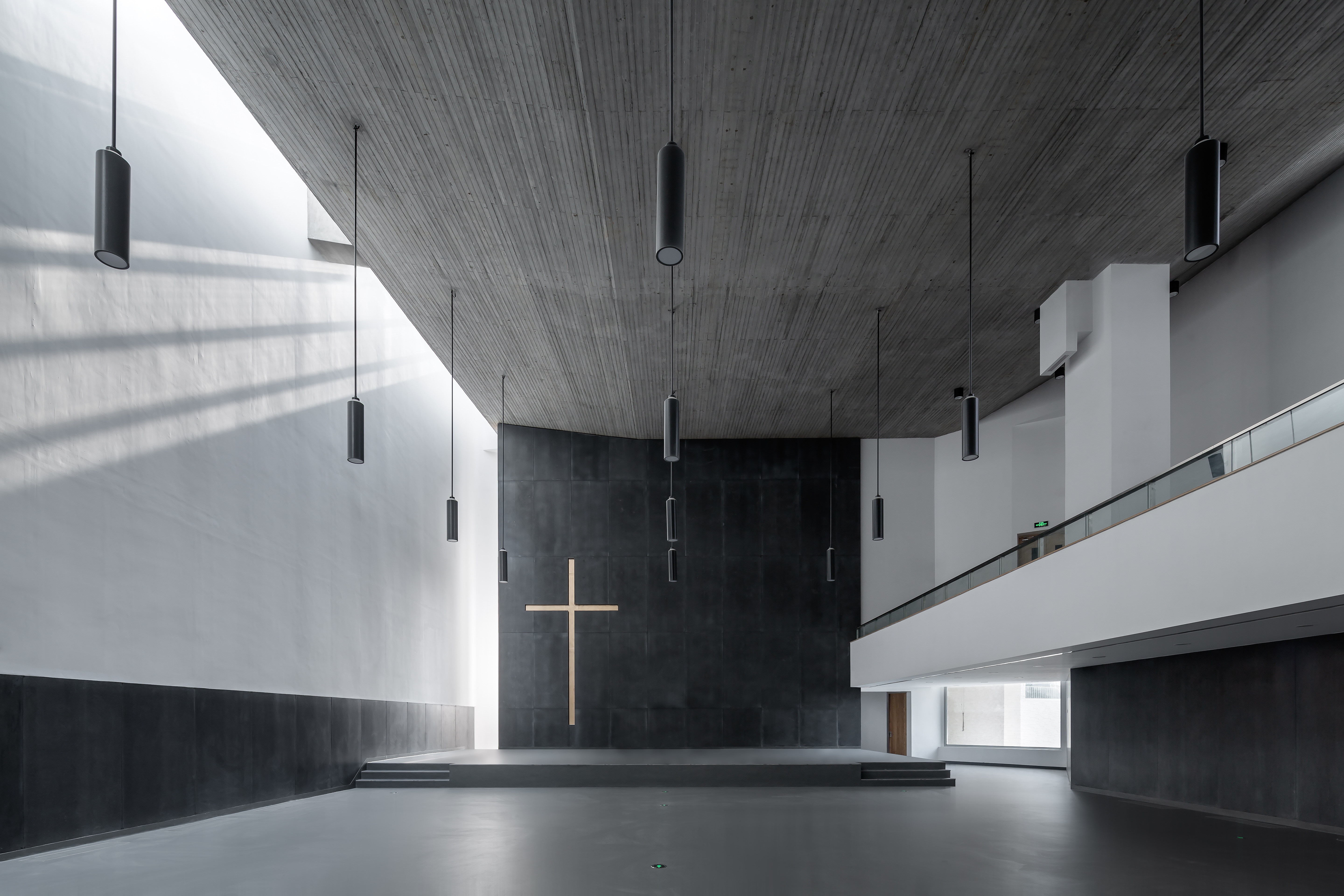
设计单位 Abalose+Sentkiewicz AS+
项目地点 上海浦东
建成时间 2018年
建筑面积 2837平方米
项目位于外滩新区国际住宅区的边界。事务所利用教会的公共区域空间,将其设计成为一扇通往黄浦江公园的天然门户,同时为社区的住户们提供了一个全新的室内外聚会环境。
The project of AS+ integrates ecclesiastical uses in the public space, acting as a gateway to the green areas of the neighbourhood while providing the community with new outdoors and indoors meeting spaces.
受地下交通布局的影响,场地有着狭长的形状,而教堂的中殿就矗立于此。设计通过一条宽敞的外部公共楼梯走道将人们吸引至教堂的景观屋顶,这个绿色屋顶同时也为各种庆祝仪式提供了一处露天空间。
Due to the layout of the subway, the church occupies a long and narrow strip of land, giving its imprint to the church's nave and allowing the public space to extend with a wide staircase to the landscaped roof where different ceremonies will be hosted.

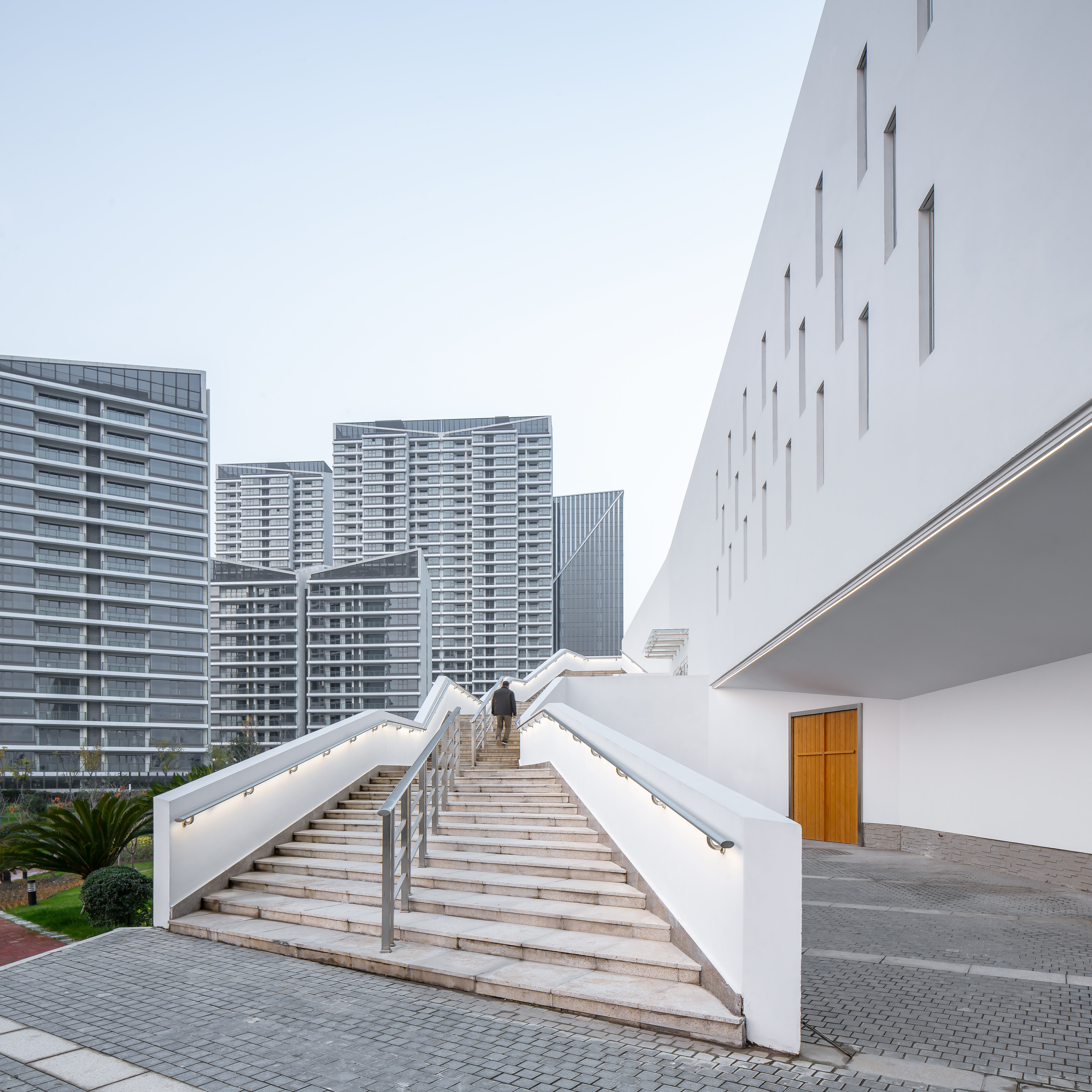
在项目的建设过程中,事务所结合原址上一座未完成项目——“绿色的房子”(La Casa Verde,1997年设计),将其作为新项目的原生参考建筑,并尝试为新住宅区贡献一个可识别的景观标碑。
A project that never came to fruition, La Casa Verde (1997), served as a reference to understand the whole as an organic volume that reconnects all the existing pieces in the place and forms a recognizable milestone in the new urban landscape.
项目坐落于上海都市的南部,这里也是通向新外滩的城市入口。这一独特的地理位置,使该项目成为新区国际住宅区的自然通道,也成为沿着黄浦江规划的城市线性公园的一部分。结合场地现状形态,并连接场地现存的建筑遗址,事务所将礼拜所需的功能区单独划分成一个单位,并同时营造出一个公园的门户通道、一个屋顶的露天平台,以及一个绝佳的城市环境观景区。
Located at the entrance to the new New Bund international district in Pudong, Shanghai, the project began with a conflictive situation between the ecclesiastical authorities and the local government, who contacted AS + to find a satisfactory solution. The project presented by the Church Administration was fragmentary and bizarre so it did not match the expectations of the Pudong authorities, who expected the temple to reflect the modern and cosmopolitan condition of the new development. Apart from these difficulties, the complex conditions of the plot, where the underground infrastructure of the subway constrains the lot against the access road to the New Bund, gives the building the condition of edge between the linear park of the Huangpu River and the new urban development.
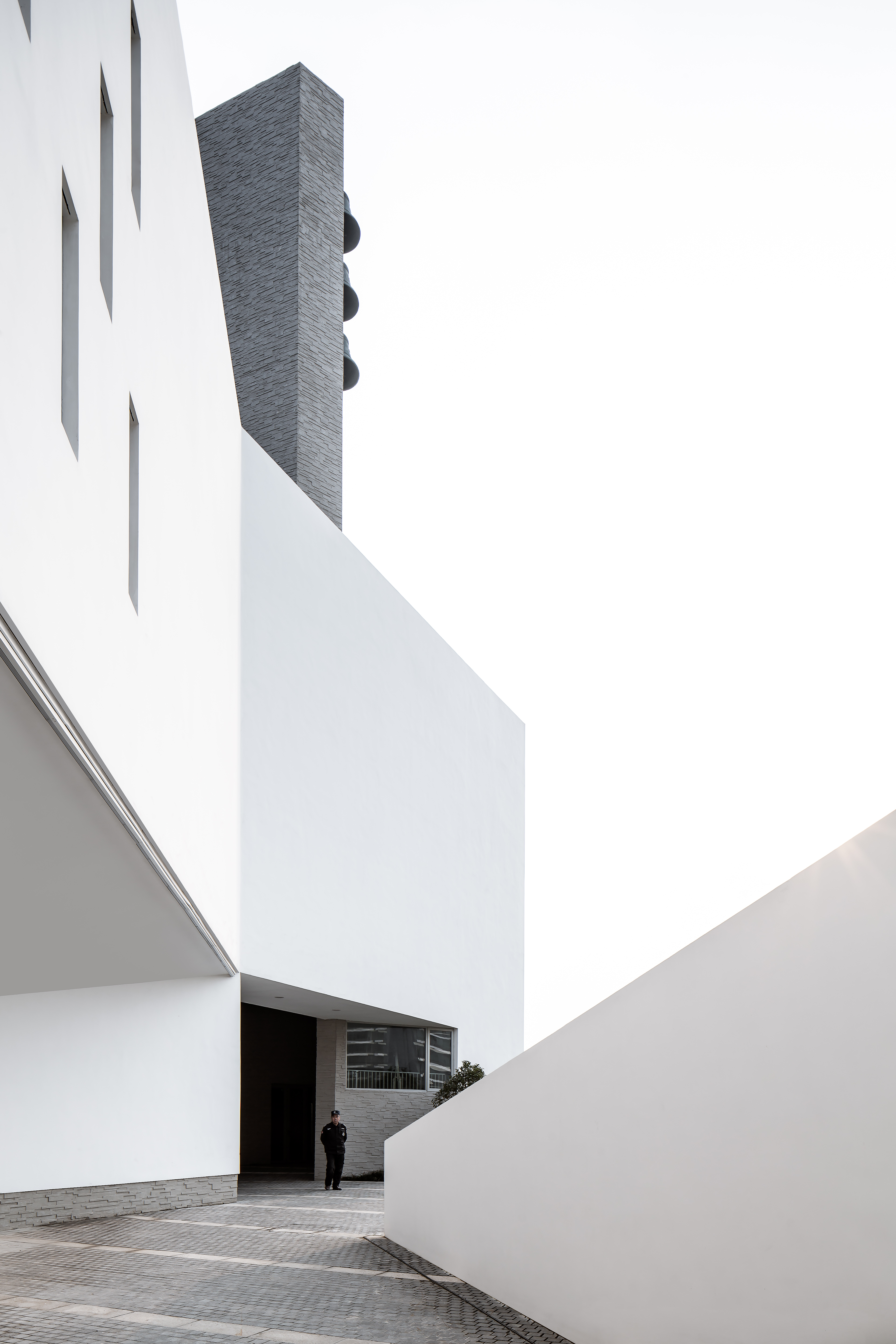
设计师将建筑屋顶和周围景观的地形相互连接,将其作为相邻公园的扩展延伸,并吸纳某些欧洲大教堂(例如米兰或巴黎大教堂)无障碍屋顶的构思。外部的公共梯道围绕着教堂的外立面盘旋,一直上升到绿色的花园屋顶,成就了公园和黄浦江上的一座天然的眺望平台。通过这条风景如画的公共楼梯,事务所给新社区提供了一个户外的庆典场地,可在此开展婚礼等活动。
This project genealogy connects with the topographical and landscape understanding of the building's roof as an extension of the park, conceived in the manner of the accessible roofs of certain European cathedrals such as Milan, Barcelona or Paris. Through a picturesque public stairway, which turns towards the front of the temple like the tail of a marine animal, it ascends to the garden roof of the building: a natural belvedere over the park and the Huangpu River that allows the gathering of the community around the celebration of outdoor ceremonies.
建筑的中央空间即主礼拜堂,建筑师在位置上凸显了它作为主场所的象征性意义,并前后融合了两种不同的空间原型:一种是天主教传统的纵向中殿空间,另一种是新教中出现的礼堂庙宇式空间。构思中,建筑师团队也考虑到合唱团需要的声学需求和其在仪式中不可或缺的位置,因而教会的其他功能区由较小的礼拜堂来完成。该礼拜堂和中殿之间由一道木墙隔开,木墙可根据空间的需求拆除,在此状态下,中殿的容量可达2000人。
The central space of the complex, the main chapel, emphasizes its symbolic character as a meeting place for the community, integrating two types of worship spaces: the longitudinal nave of a fundamentally Catholic tradition and the Protestant auditorium temples, conceived around the acoustic and the symbolic and ceremonial role of the choir. The religious program is completed with a smaller chapel located behind the rear bleacher that is separated from the main nave by a mobile wooden wall that can be folded to occasionally increase the capacity of the temple to 2,000 people.
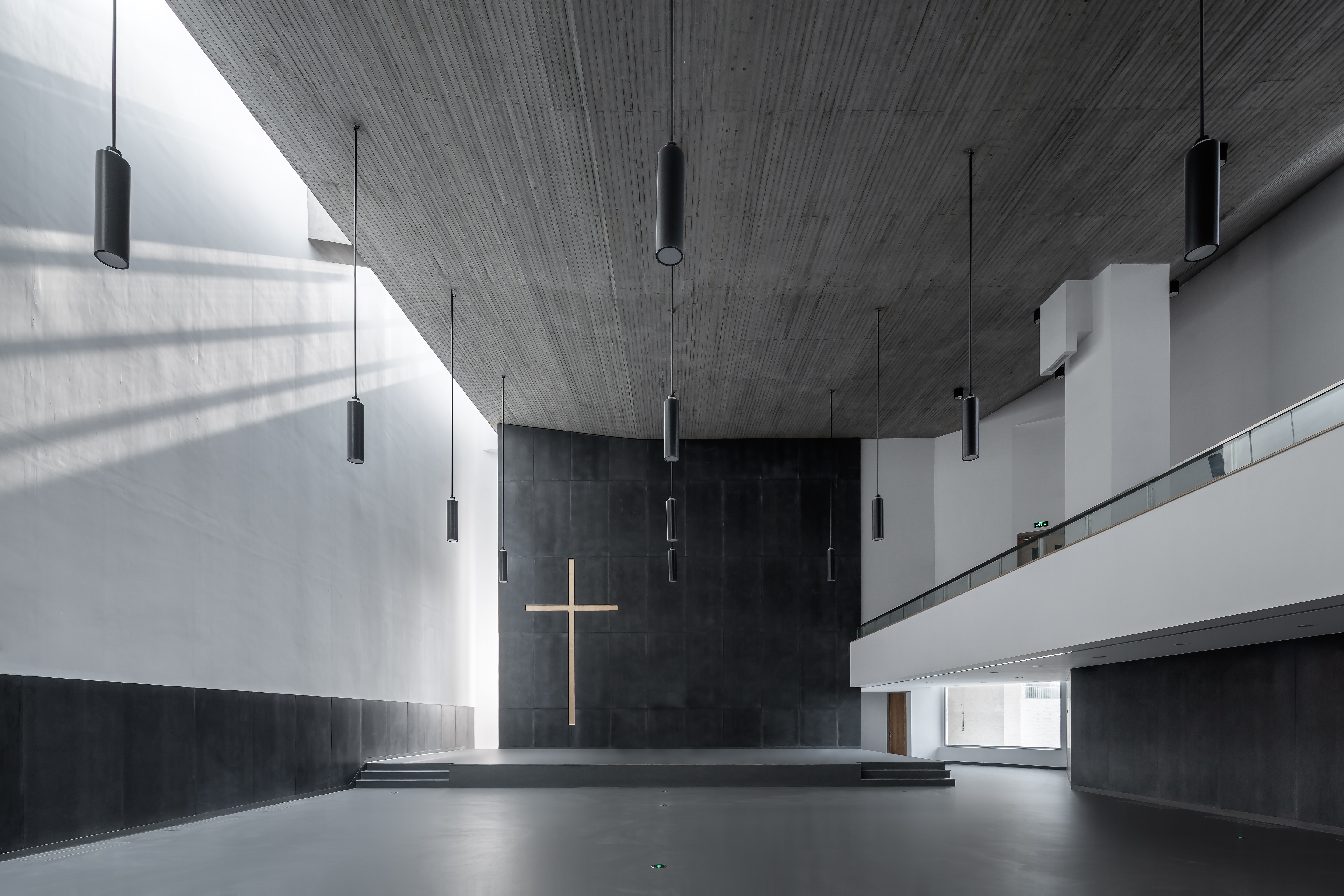
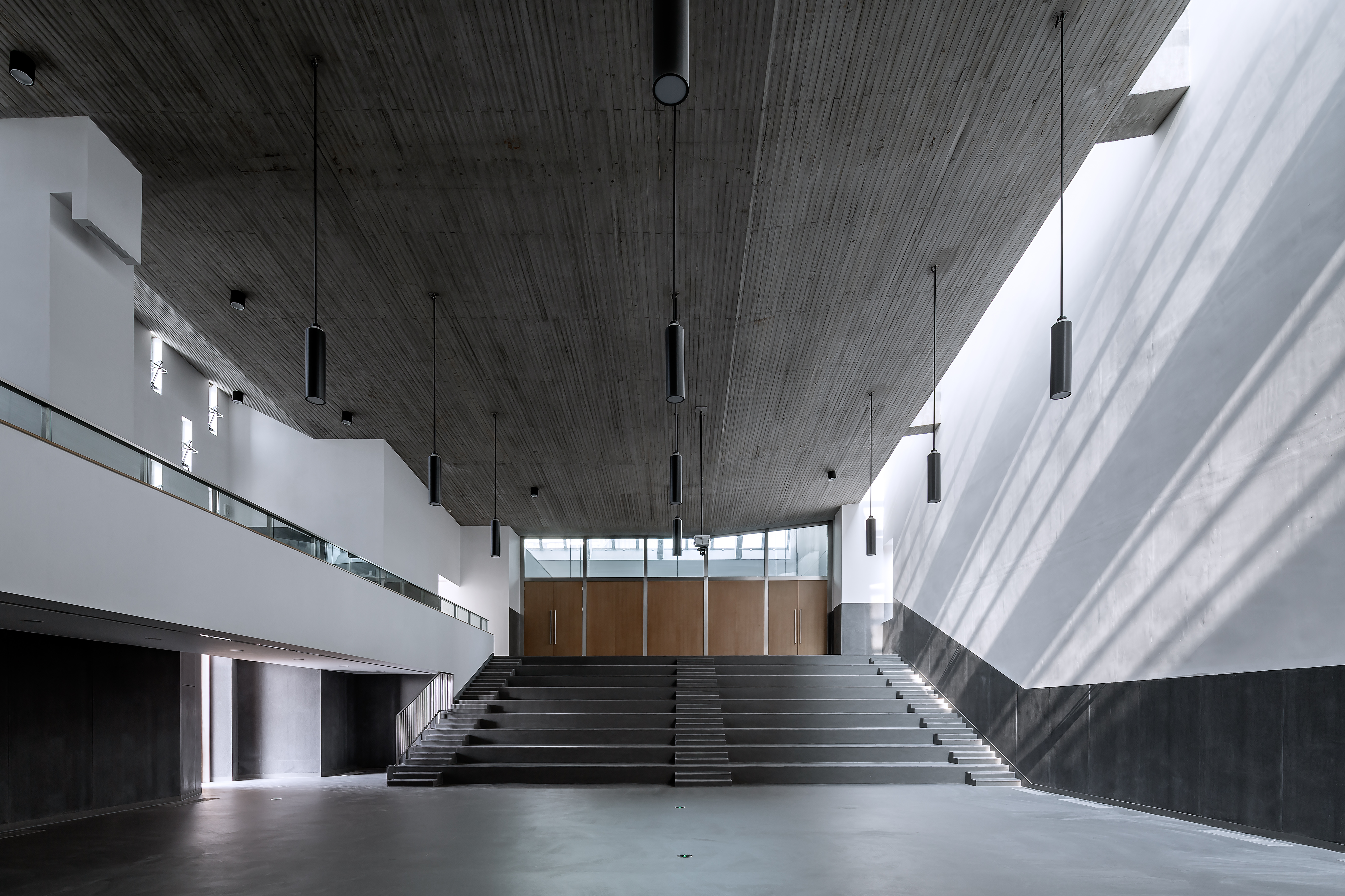
材料上建筑外墙最后采用了白色的石膏材质,事务所利用材料高塑造性的特点,将项目设计与周遭环境联系起来,如在建筑底座、中塔、中殿、屋顶等处采用了混凝土材料。后期为了降低预算成本,建筑师团队通过有意识的设计战略达到了降低消耗的目的,例如:利用翩翩上扬的屋顶平台将瞭望台与公园景观紧密相连。根据需求,自然光线渗入不同的室内空间,可达到特定的使用需求。
The set is made with a tight budget that forced to restrict the materiality to the extensive use of the white plaster, linking the proposal with the plastic lines of its environment, and the use of the concrete seen in the base, bell and cover of the main nave with a certain post-councilor taste. This material limitation is compensated by the strategic and precise use of purely architectural resources such as natural light, which filters into the interior of the temple with a specific intentionality according to each of the orientations.
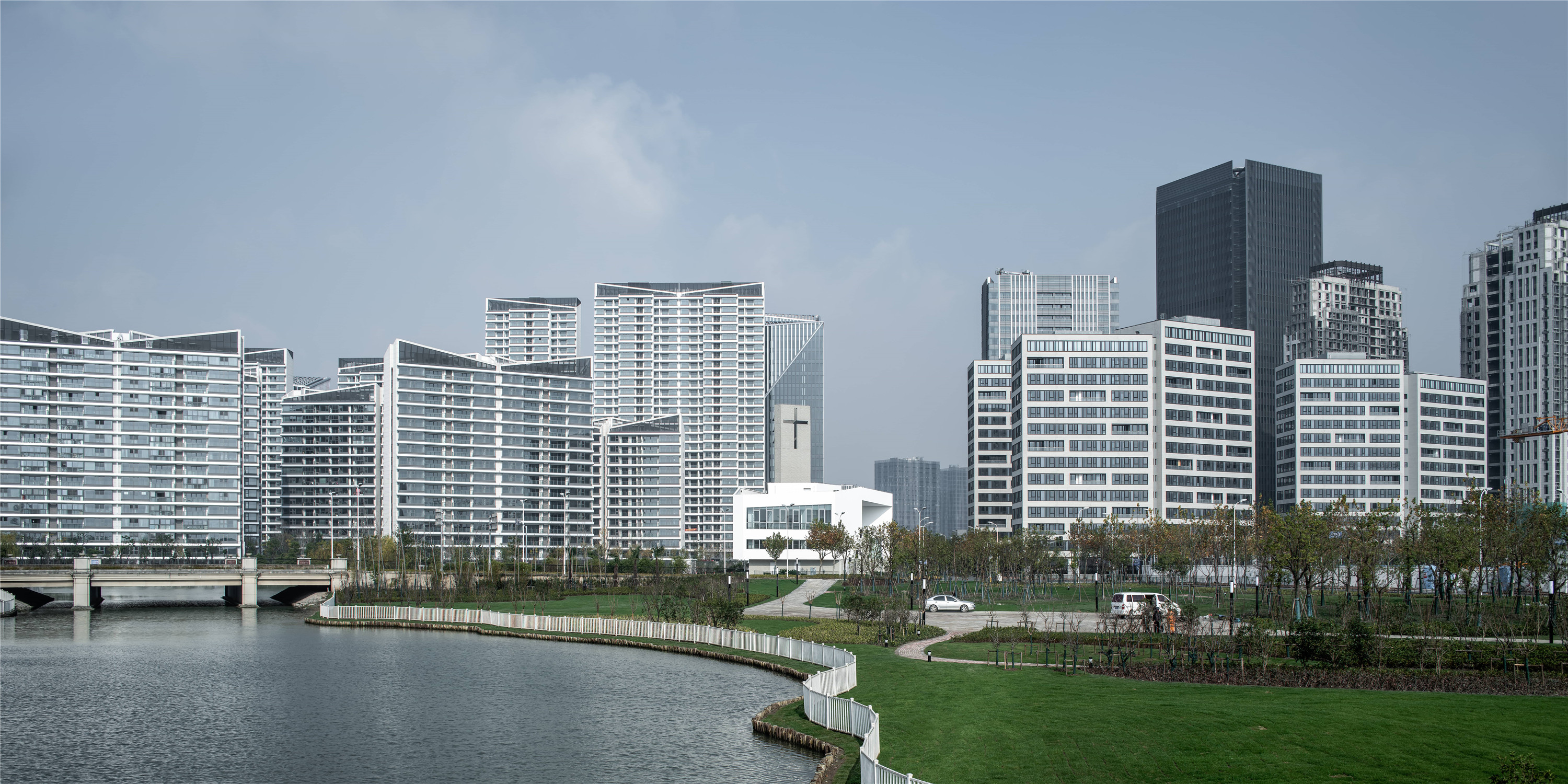
完整项目信息
项目名称:上海前滩基督教涌恩堂New Bund District Church
项目类型:建筑
项目地点:上海浦东
设计单位:Abalose+Sentkiewicz AS+
主创建筑师:Iñaki Ábalos、Renata Sentkiewicz
设计团队完整名单:Adrian Úbeda、Álvaro Maján、Alexander Jacobson、Eva Castiñeira、Alejandra Salvador、Hao Chen、Chenchen Hu、Teresa Casbas、Yiqun Wang (王轶群)
业主:上海新外滩国际商务区投资(集团)有限公司
造价:25,000,000 RMB
建成状态:建成
设计时间:2015年
建设时间:2016年—2018年
建筑面积:2837平方米
合作设计院:上海浦东建筑设计研究院有限公司Shanghai Pudong Architectural Design & Re-search Institute Co, Ltd
获奖情况:
2019年国际建筑设计和室内设计FAD奖
2019年NAN最佳国际项目奖
2019年上海建筑学会第八届建筑创作奖优秀奖
摄影:章勇
版权声明:本文由Abalose+Sentkiewicz AS+授权发布。欢迎转发,禁止以有方编辑版本转载。
投稿邮箱:media@archiposition.com
上一篇:OMA新作:天神商务中心,融化的冰块
下一篇:天台建筑工作室:开放性的渐变 / 泥木建筑工作室