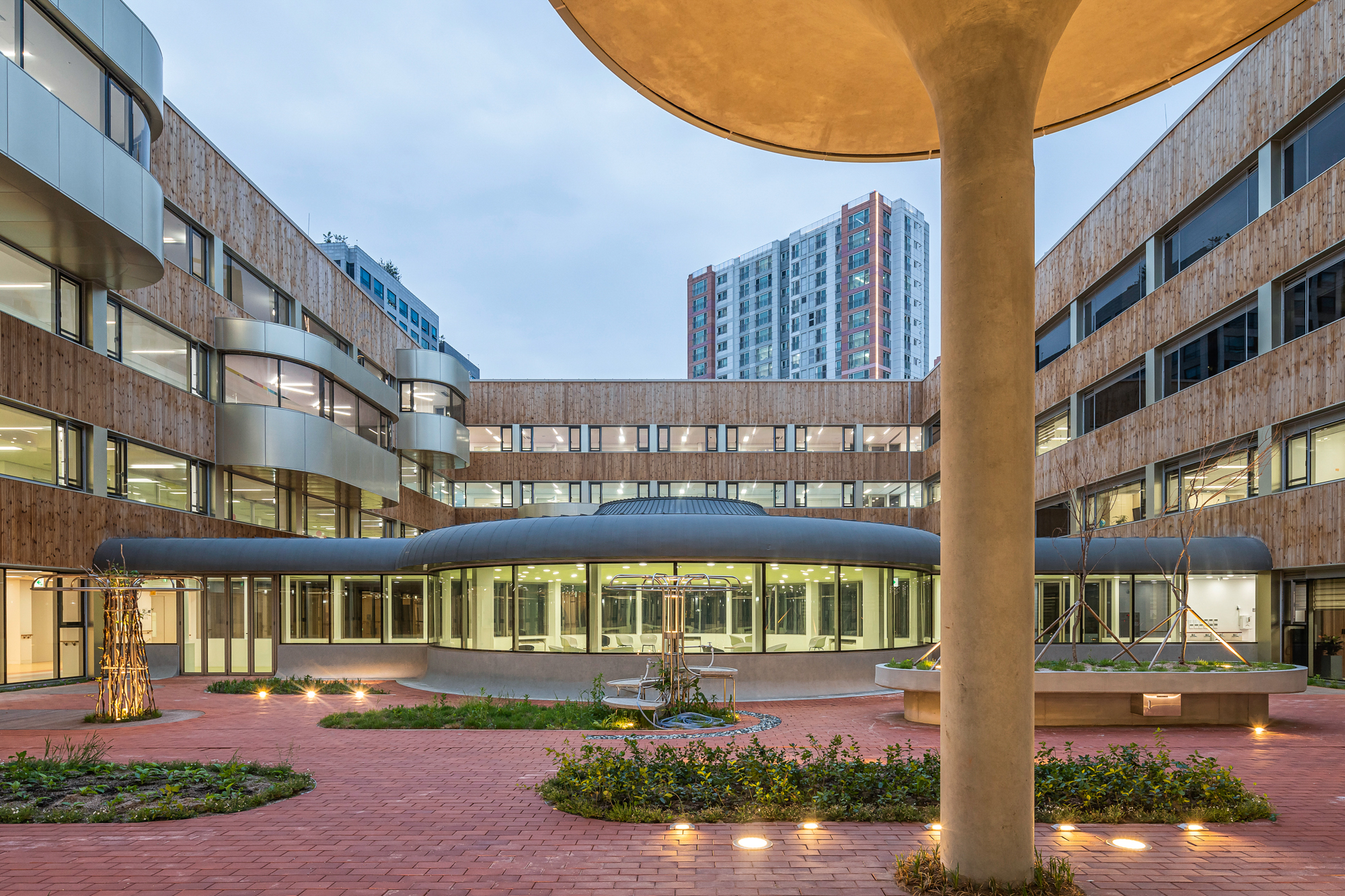
设计单位 CoRe Architects
项目地点 韩国首尔
建成时间 2019年12月
建筑面积 15,188.61平方米
本文文字由设计单位提供。
这是一所面向残疾学生开设的特殊学校。学校原计划设置22个班级,但因特殊教育学校的数量短缺,最后共设置了28个班。学生们既可以在此修读中小学的课程,也可以选择接受职业教育,掌握一技之长。
This School operates 28 classes for students with developmental disabilities, even though it was planned 22 classes initially, due to the lack of special school comparing to the number of students. They take courses in elementary, secondary and high school, or also can do to majors in vocational education.
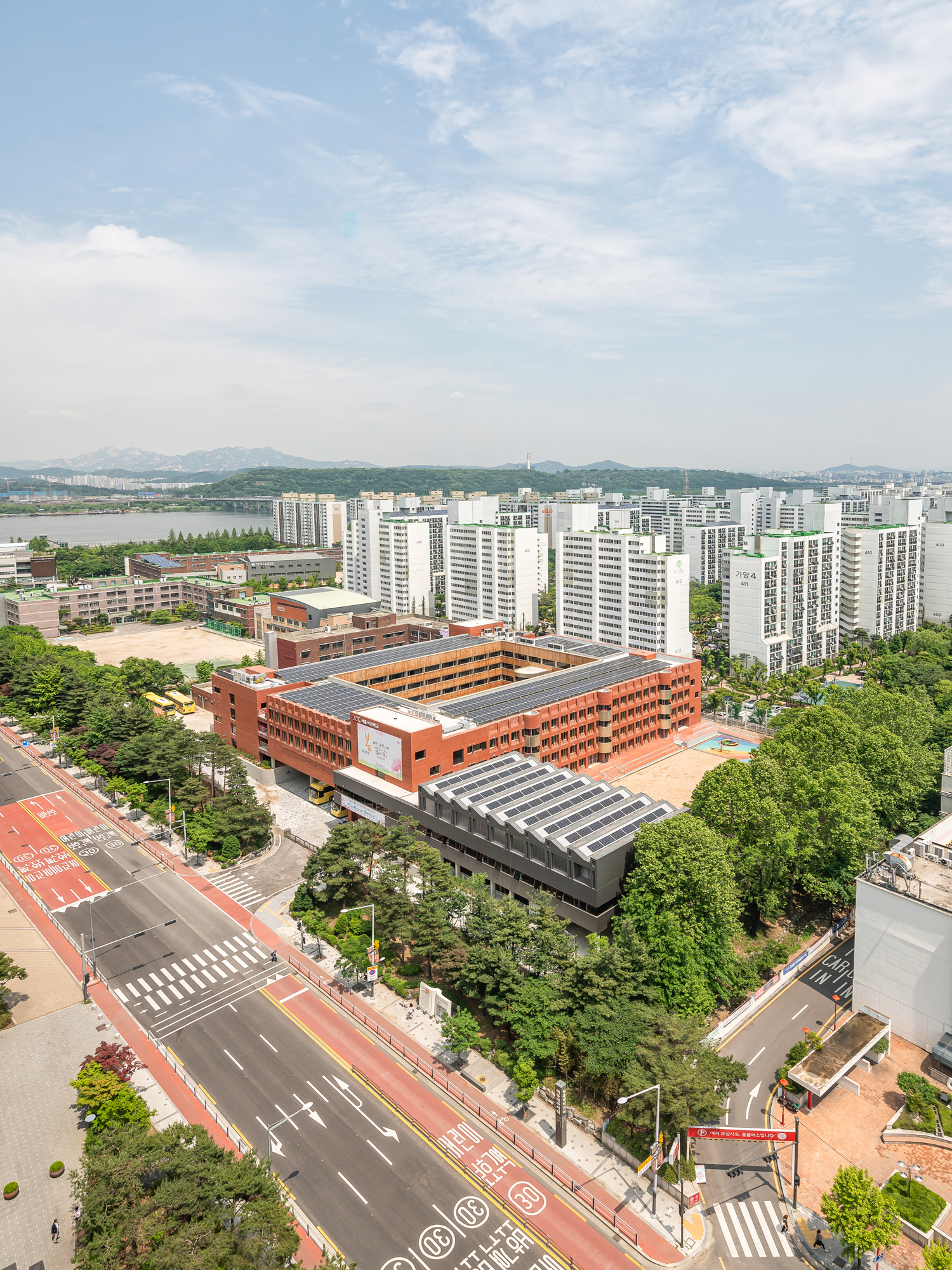
这里的学生均面临着不同程度的残障问题,因而我们想设计一所舒适且便捷的校园,以适应不同残障类型的日常所需。希望由此生发而出的校园设计,能为促进特殊学校学生的成长提供丰富多样的经验,在其迈入社会之前能够锻炼出工作技能和身体素质。
Since each of them has different degrees of developmental disability and physical growths, we wanted to design a school that is comfort and convenient for everyone by accommodating them with the various types of disabilities. It was hoped that schools designed with these intentions would provide diverse and colourful experience to development-impaired students to progress their job skills and grow physical strength before stepping into the society.
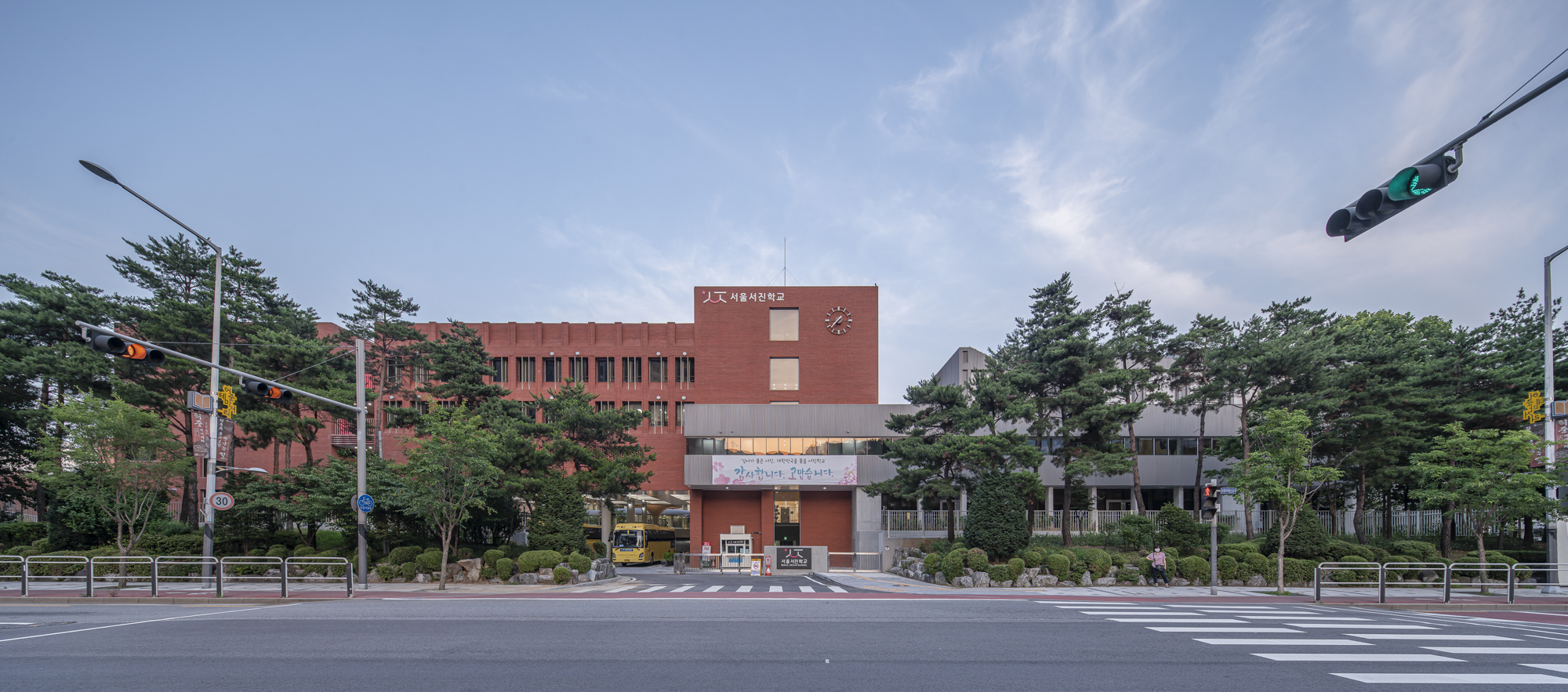
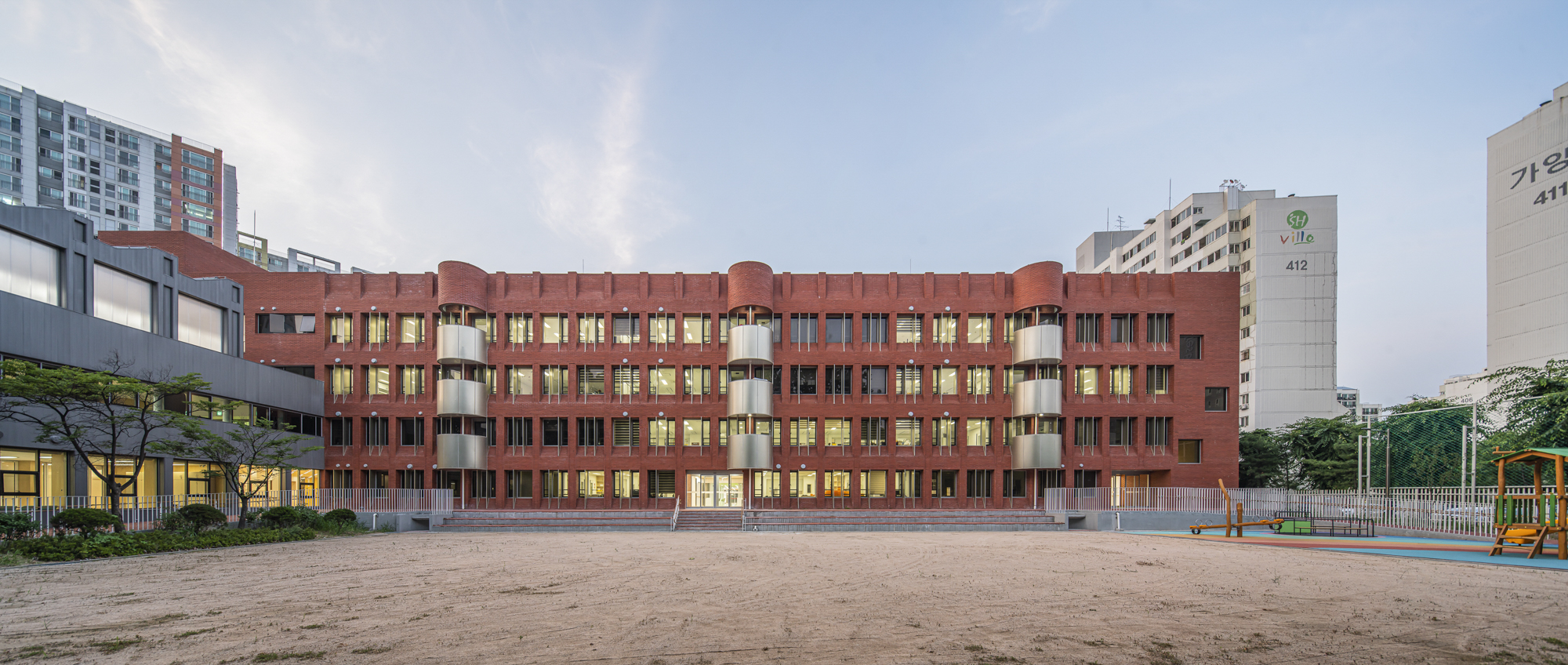
每个人都可能会在任何时刻面临身体不适的状况,包括我自己、家人、朋友和邻居,在生活中都难以避免地要去面对。我们试图将特殊学校视为众多满足社会需求的教育机构之一,而不仅仅从字面上理解“特殊”的含义。为了设计这一有着特殊需求的学校,我们要先克服对“特殊”的普遍偏见。
Every people can experience physical discomfort anytime and anywhere. Myself, my family, friends and neighbours face inevitably in our lives. We try to think the special school as one of many educational institutions for social needs, rather than to consider it as being special literally. We need to do against the prevalent prejudice that it is special in order to design special need school.
所以就这所学校而言,它既是特殊的,又是普通的。
Seojin School is a special but ordinary school.
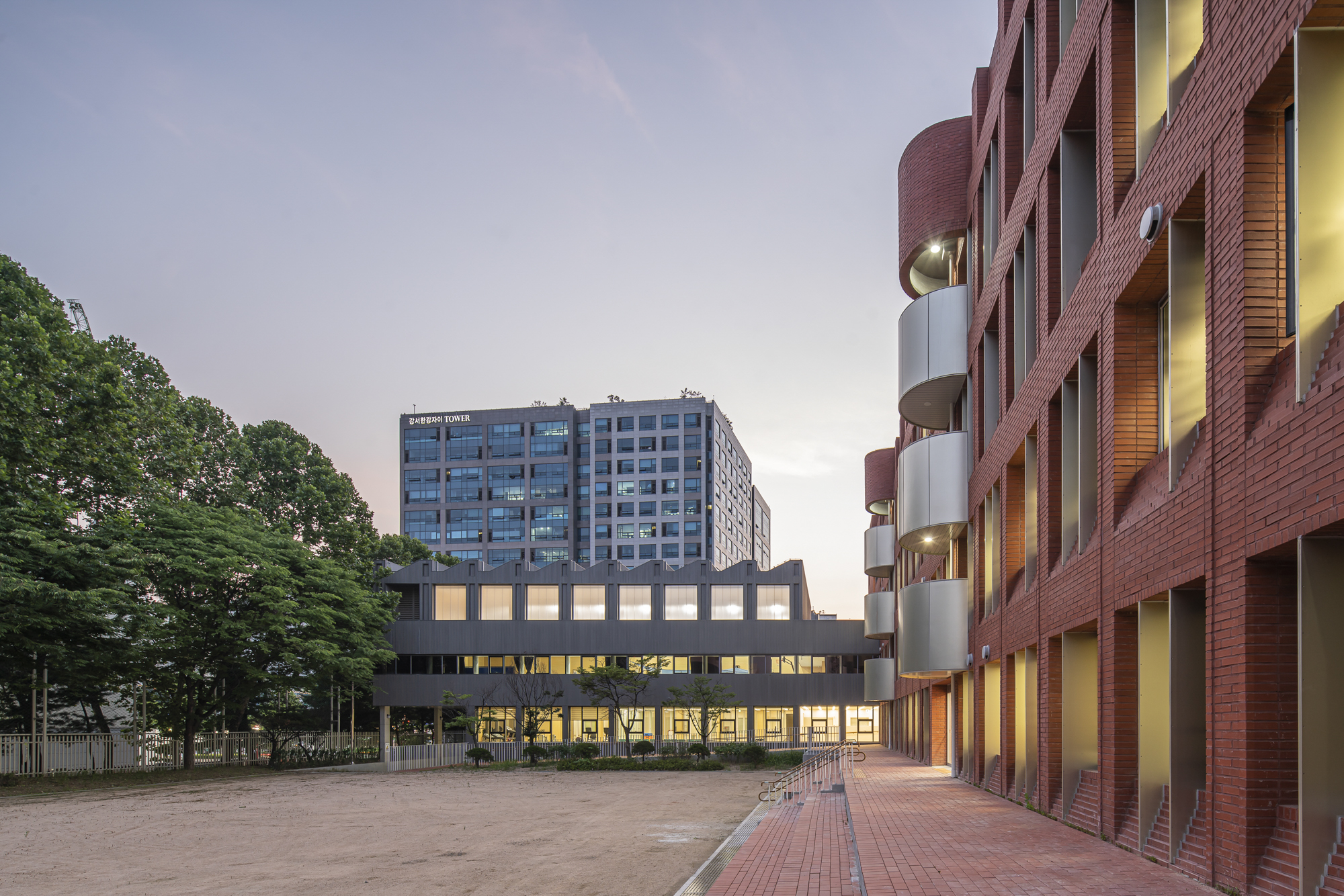

在新校园的设计中,对空置的公瑾小学进行再利用成为重要的考量内容。设计的每一个方面都需要仔细地考虑,包括但不限于进入既有学校的方式、层高、施工的预算和周期方面。特别是在预算上,尽管特殊学校所需的东西意味着更高的支出,此次设计的支出仍和普通的学校保持一致。
At the time of the designing new building, it was one of essential parts to consider using vacant Gongjin Elementary School building. There was nothing that could be easily passed on, such as from entering the existing school, its floor level to construction cost and period. Especially in terms of the budget, it was set aside same as a general school, despite special school matters all the necessary things, which means it needed more budget than general one.


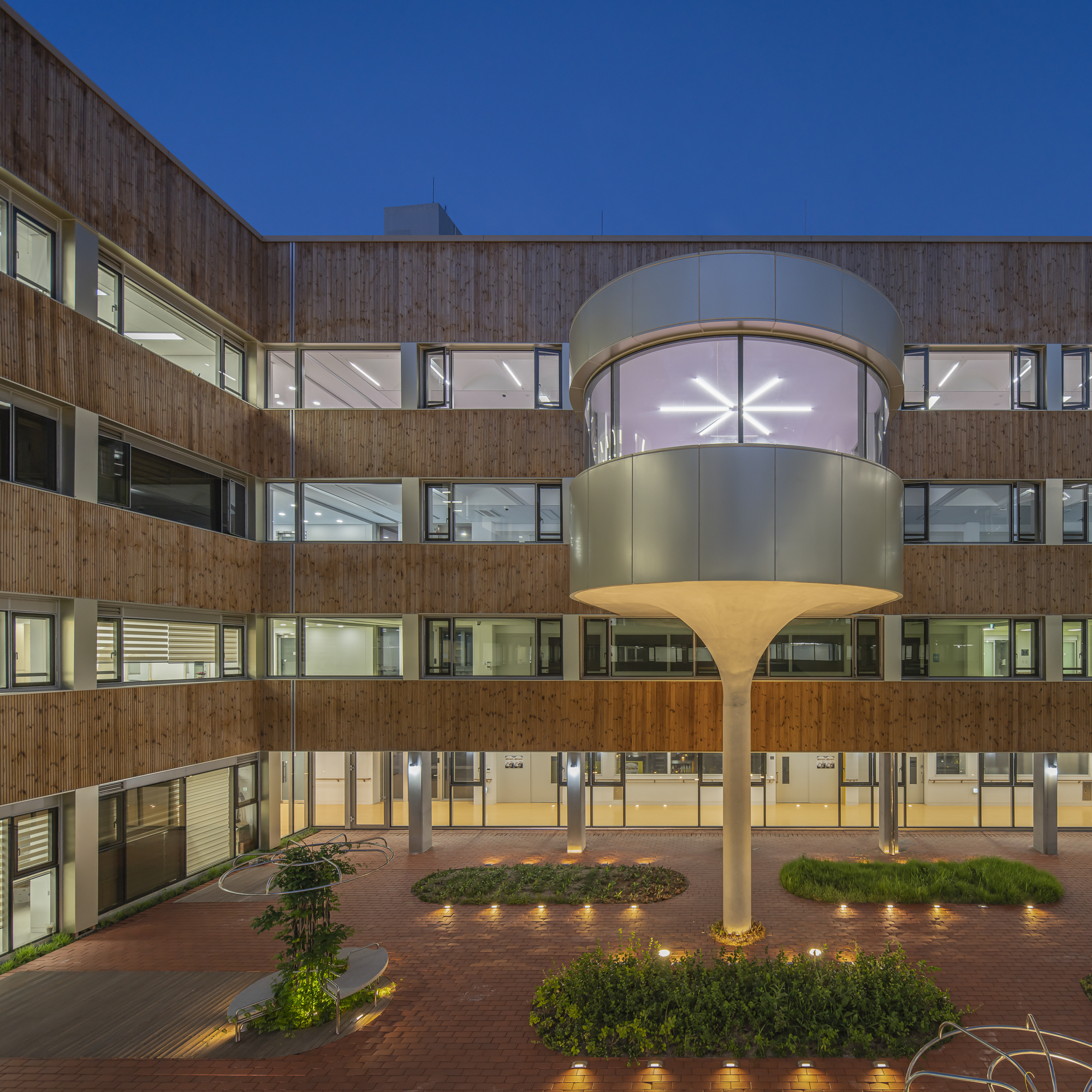
其次,设计过程中也充满很多物理空间的限制。比如我们需要了解现有建筑以调整新建筑的高度。我们将大厅天花的一部分设计成螺栓状,并将中间掏空,以最大限度地提升公共空间的开放性,与既有建筑形成了差异。
Secondly, there were many physical limitations, for instance, need to adjust the height of the new building by understanding the existing building. We planned some parts of hall ceiling in bolt shape and made it void to maximise the openness of public spaces rather than keep this same as old one.
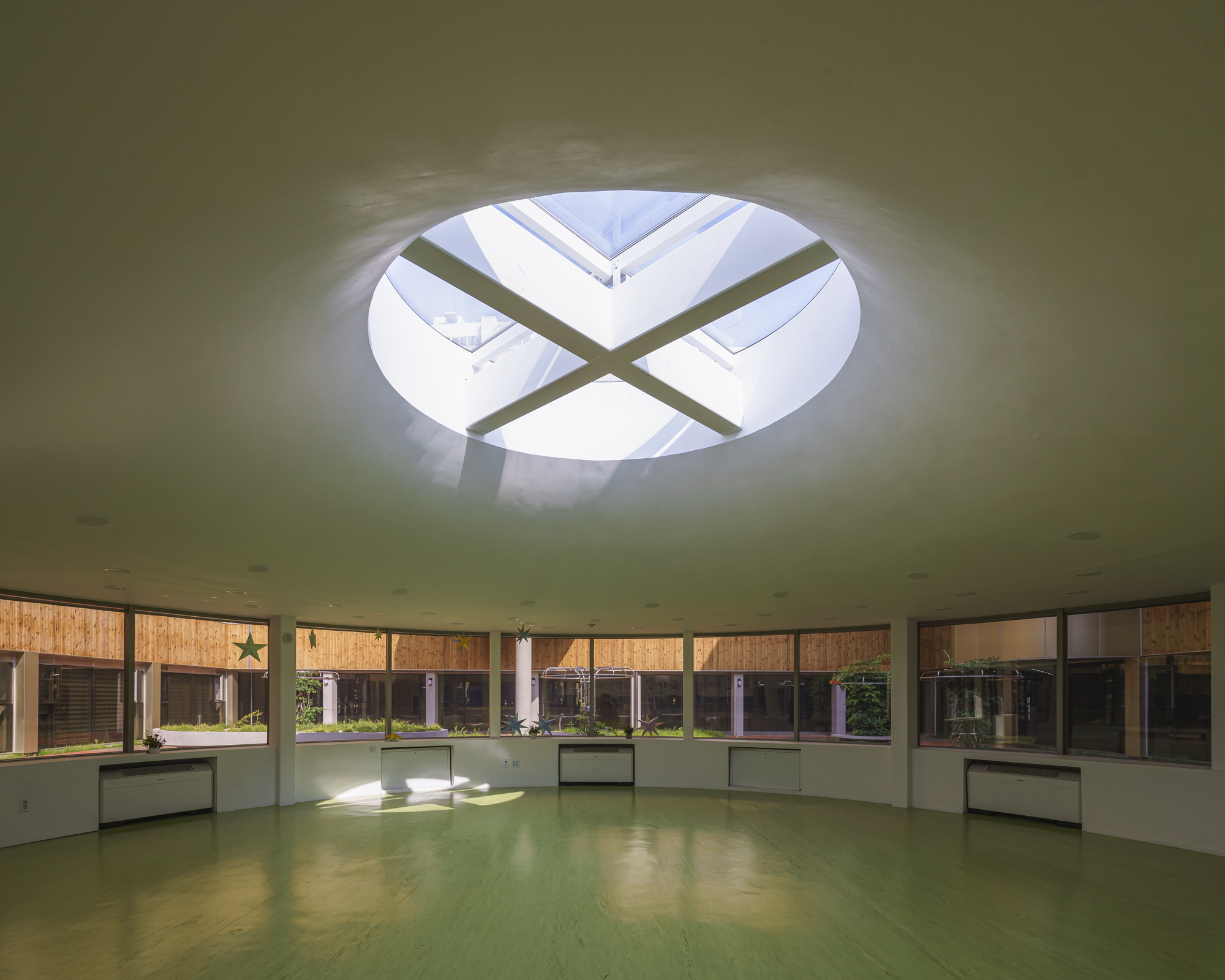
校园建筑围合出一个方形的庭院,将既有建筑与扩建部分通过这一方形的内循环进行连接。庭院与校园外界隔绝,为学生营造出一种舒适感。院内设有书吧、座椅、饮水机和凉棚,其中书吧被打造为一处让学生、家长和教师一同休息的地方。此外,尽管大家有着不同的发育状况,但这些设施可以被全部学生所共享,这也正是我们在设计中一直谋划的地方,如不同水平高度的长凳和不同形状的装置。
The square-shaped courtyard is surrounded by a school building. This arrangement connects existing and extended new school building through the square-shaped inner circulation. The courtyard is closed from outside to give students a sense of comfort. Book café and objects for seating, drinking fountain and pergola are located in the courtyard. The book café is designed as a place where students, parents and teachers can rest together. Also the objects can be used by all the students even though they have different growth development that we considered all the time; various level of benches and different shape of installations.
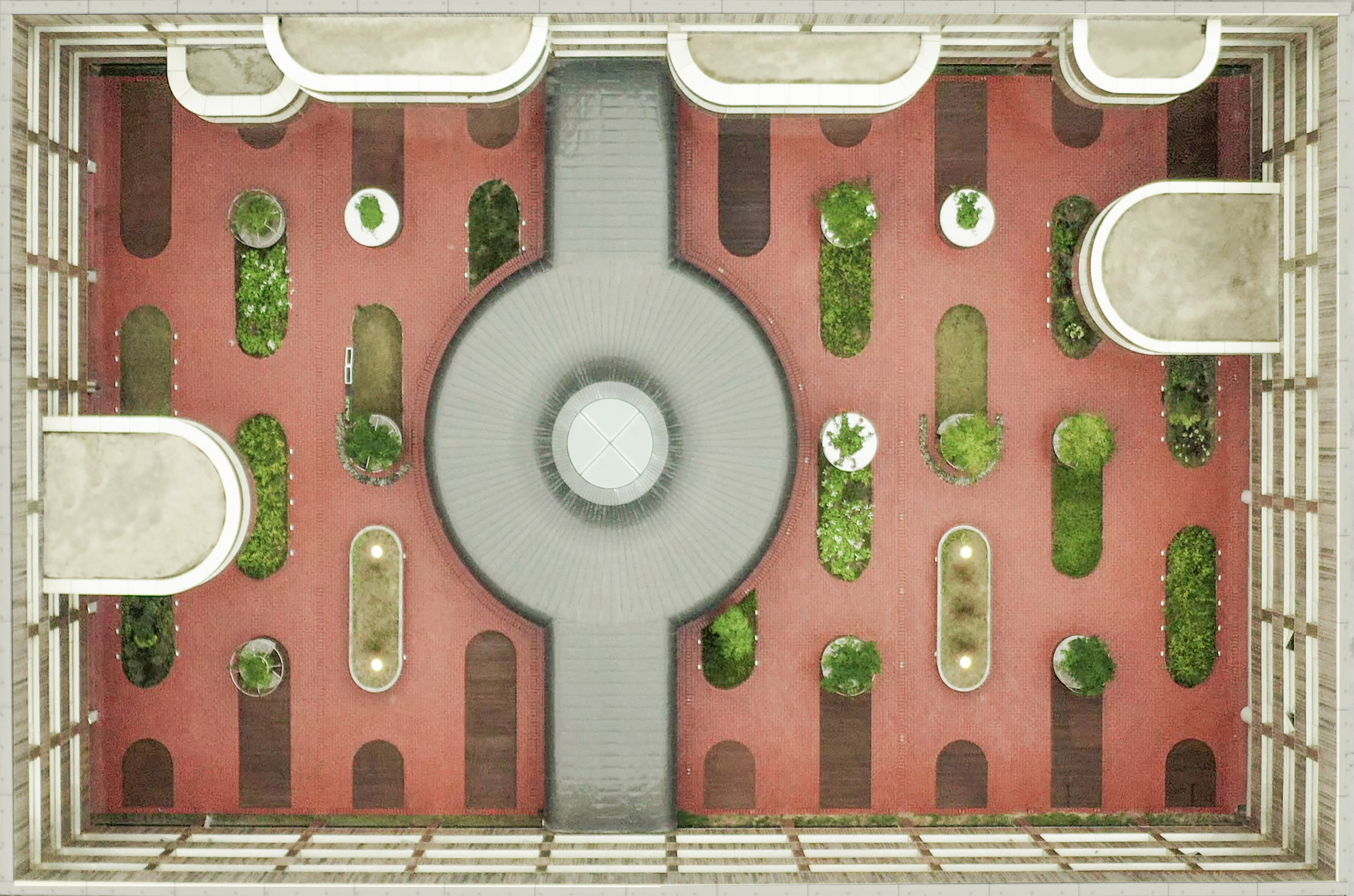

从平面图上来看,教室一旁有着宽阔的走廊,其宽约有4.5米,是普通学校的两倍,走廊与庭院之间还有一处名为“POD”的空间。特殊学校的学生可以在此开展各种各样的活动,可以做活动、与朋友聊天,也可以看看院子中的景色。此外,教室内还设有一个储藏室和心理稳定室,以帮助学生发生意外行为时稳定他们的身体和意识。
Looking at the floor plan, there are wide corridor (around 4.5m) next to the classes that is twice of common schools, and a space called POD between the corridor and courtyard. It takes students at special schools into account to be available wide range of activities; doing events, talking with friends, eyeing the courtyard and so forth. In addition, a parish storage and psychological stability room was designed in the classroom to help to stabilise the mind and body when students take unexpected actions.

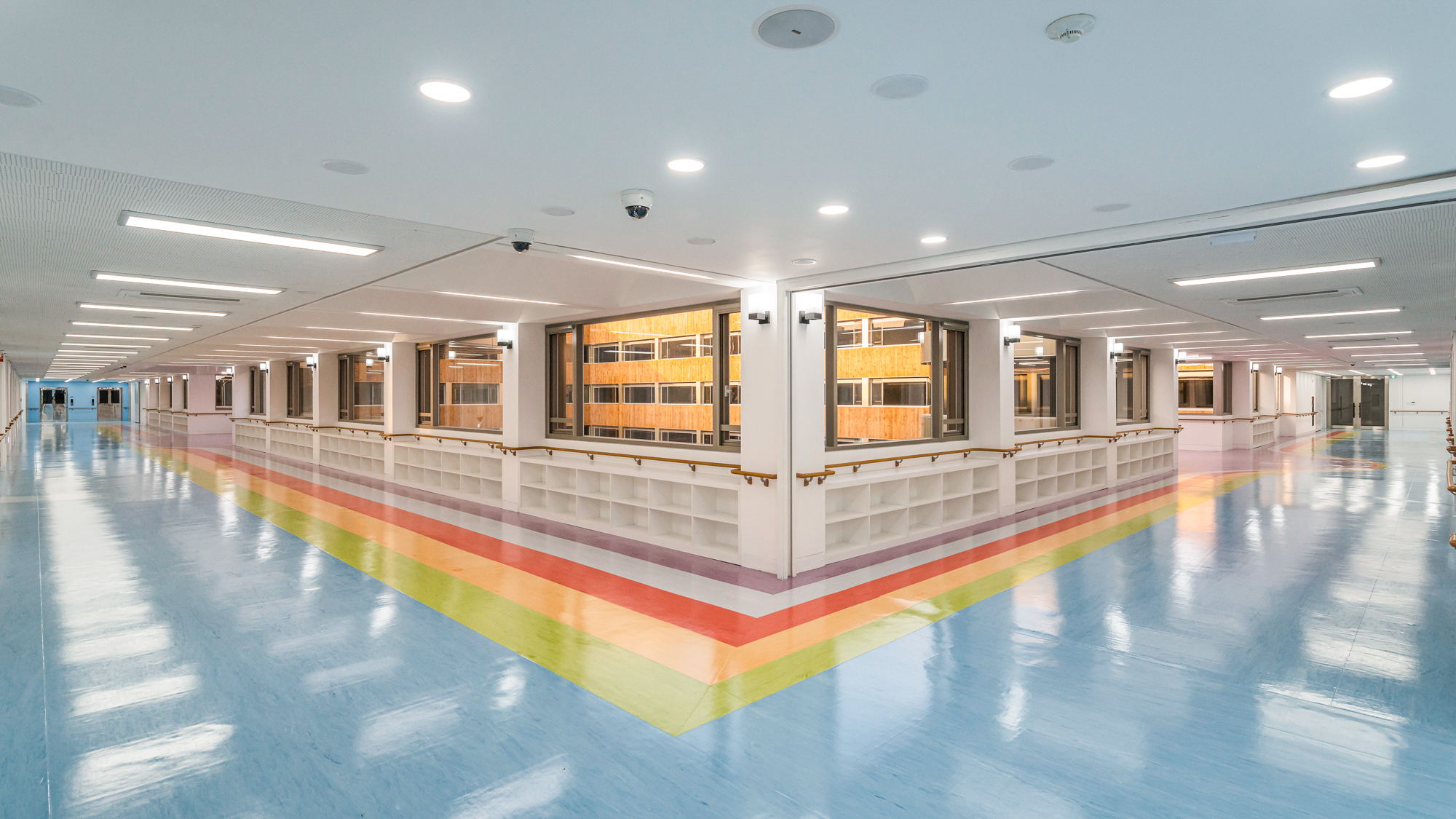
校园一直受到社会各方的较大关注。虽然因教育厅、家长和当地居民的疑虑而推迟了开学时间,但在克服了设计至施工阶段的各种困难后,学校终于在2020年3月正式办学。希望学校的落成,就解决未来校园问题而言,既是一个起点,也是一个有力的促进。
Seojin School had been in a lot of social interest. It finally opened in March of 2020 after overcoming many difficulties from design step to construction, even if the opening had been delayed due to the concern of the education office, parents and local residents. It is hoped that Seojin School will serve as a starting point and stimulant to deal with the problems that future schools will face.

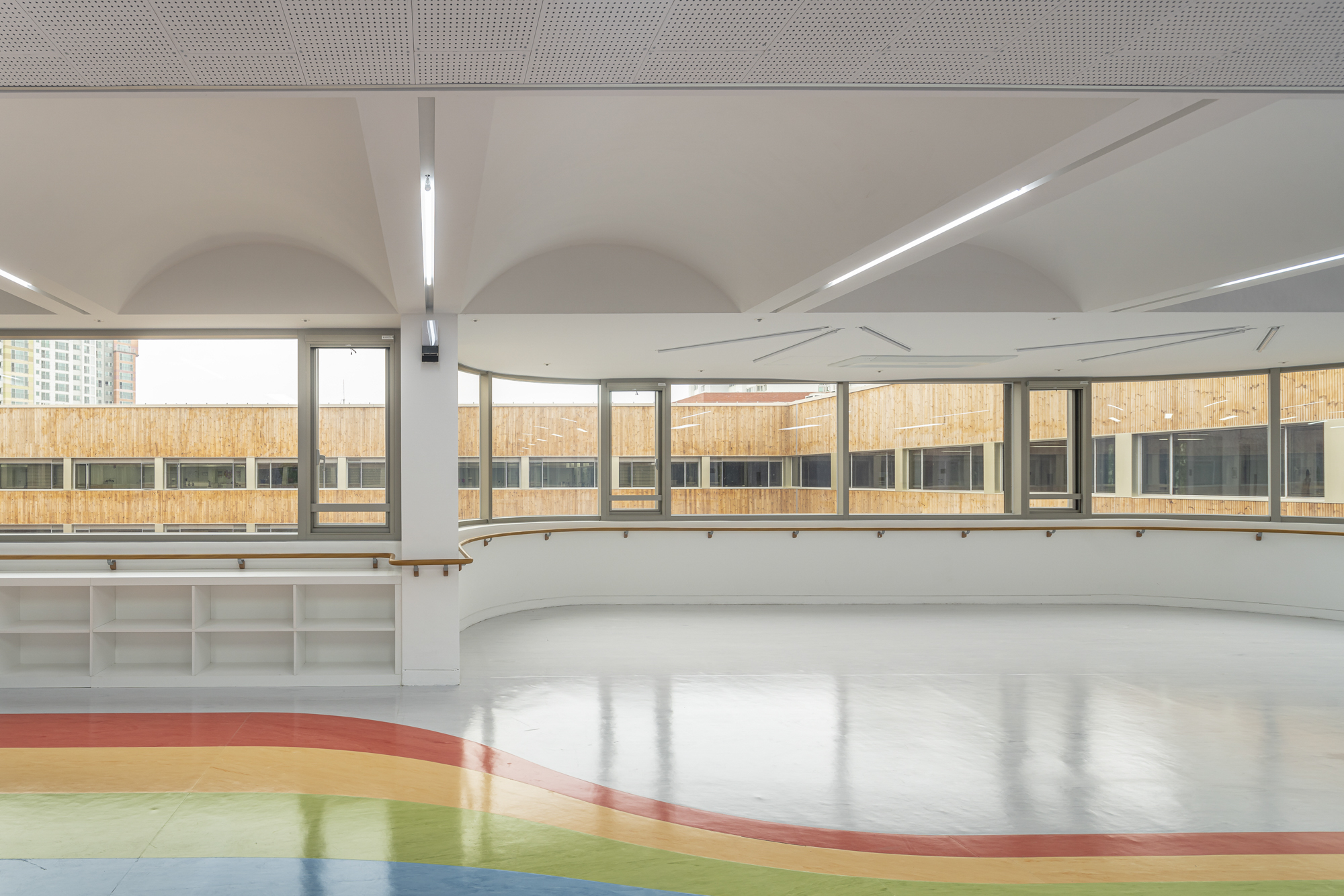
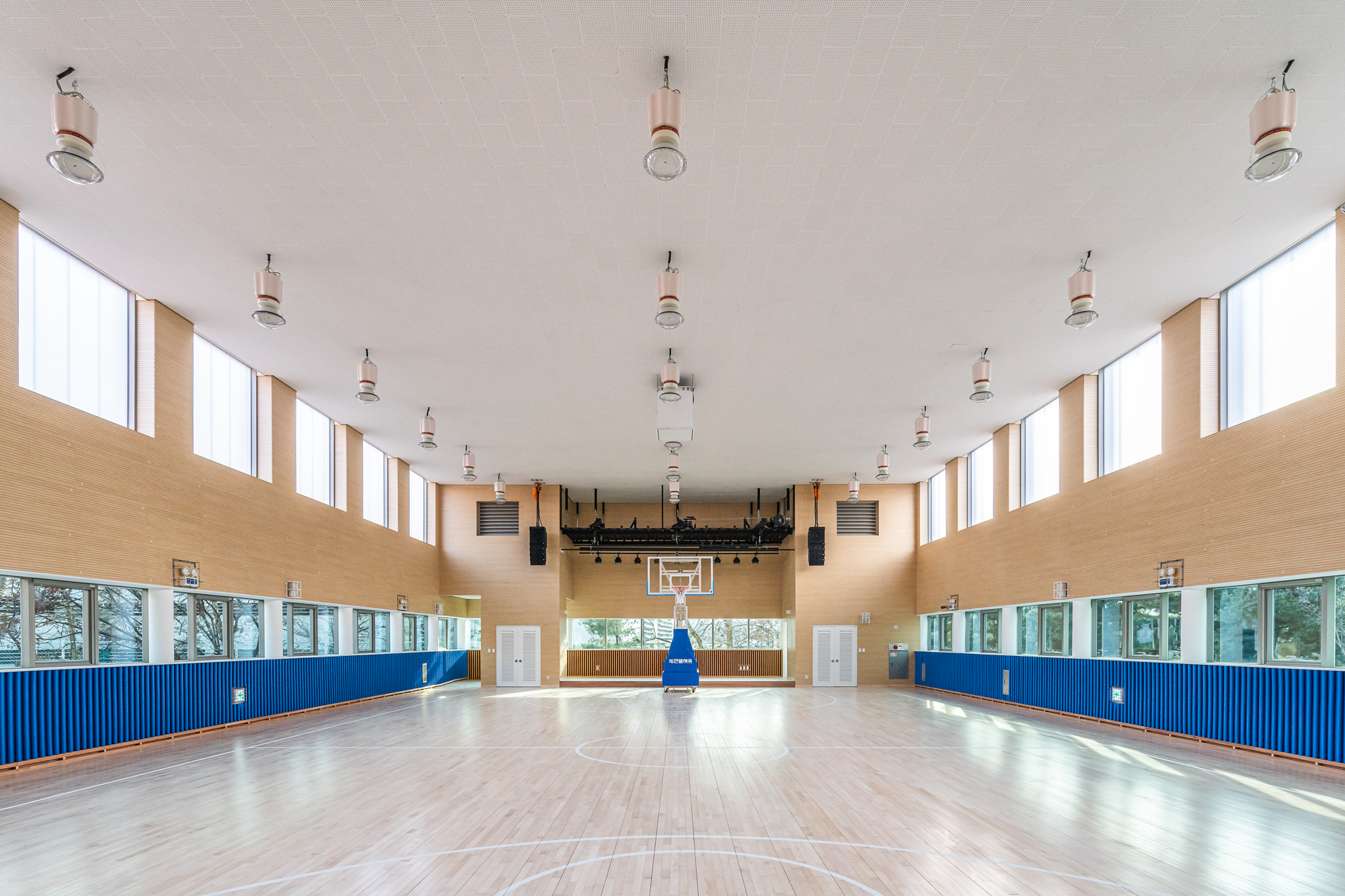
设计图纸 ▽
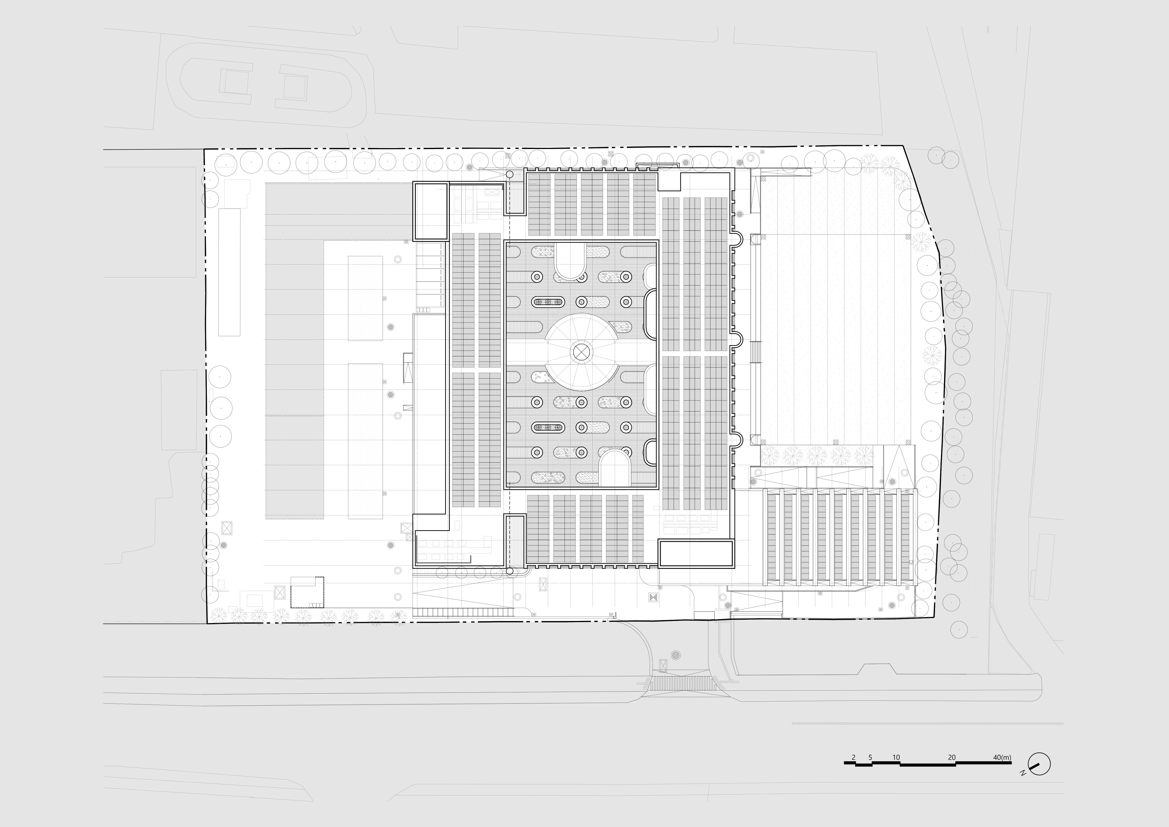
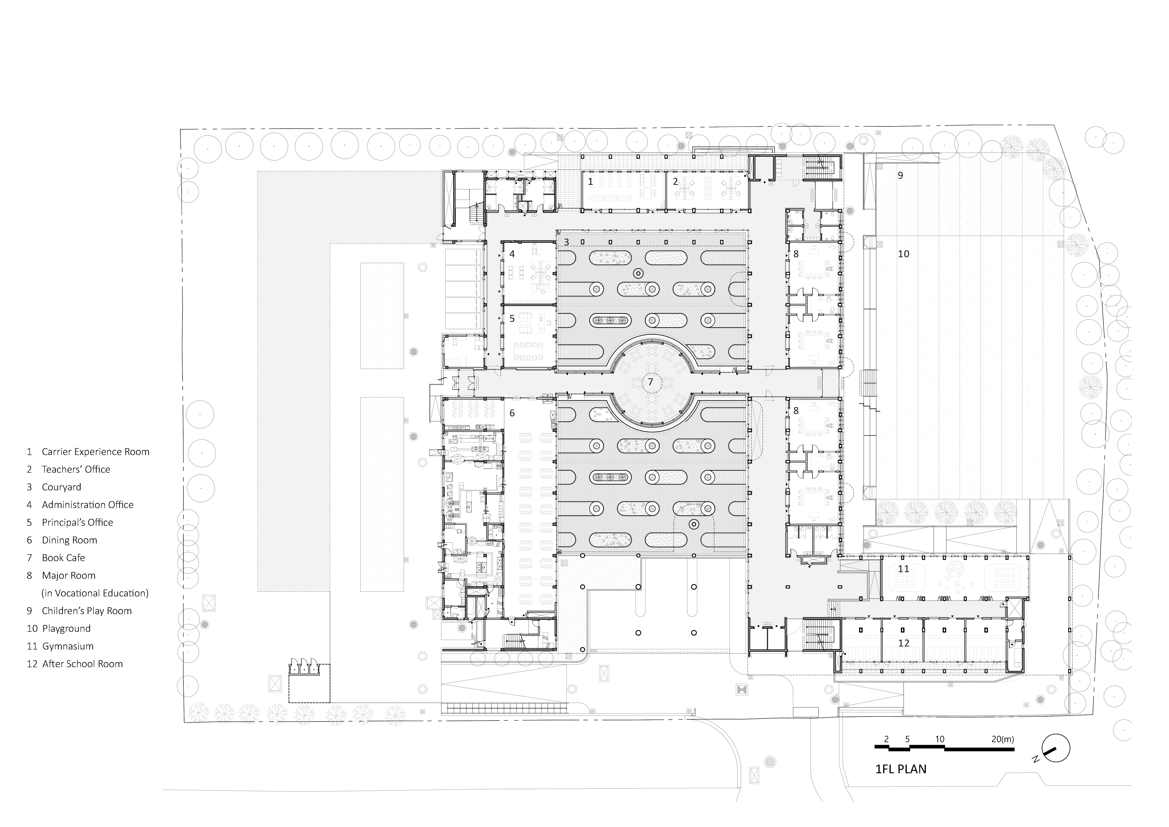
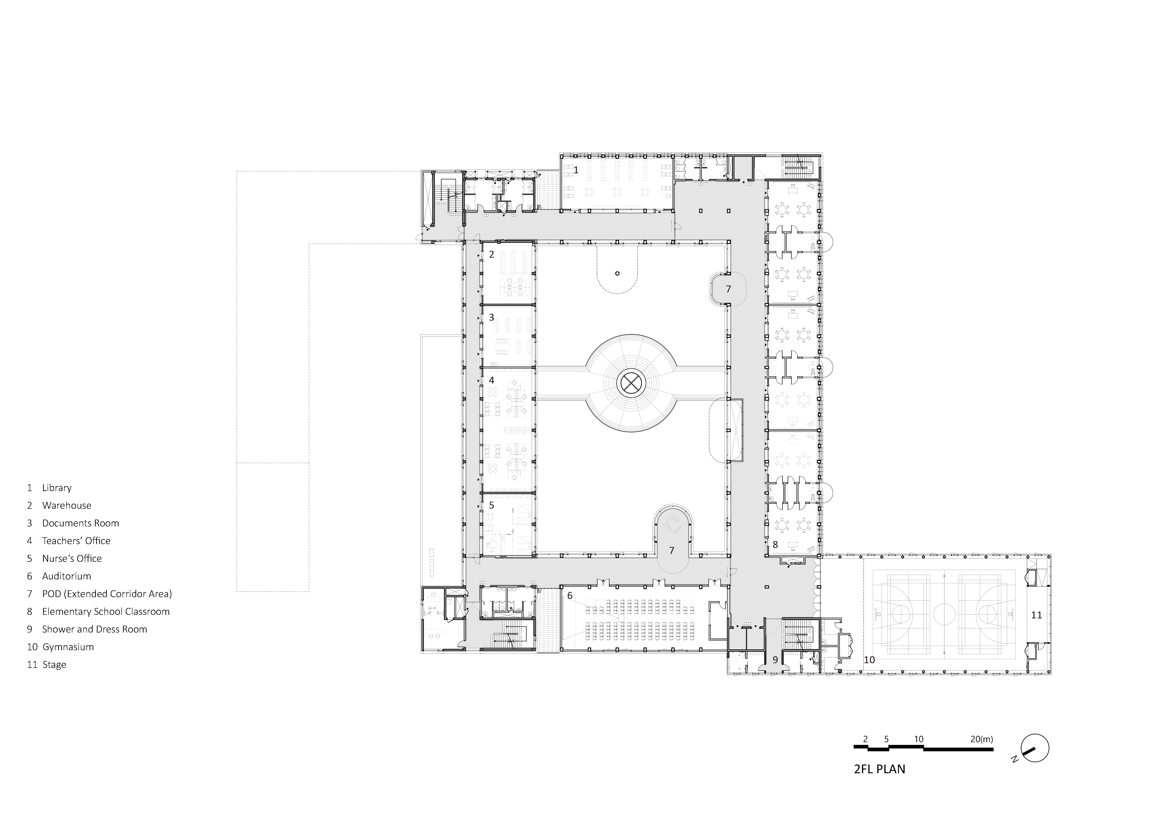
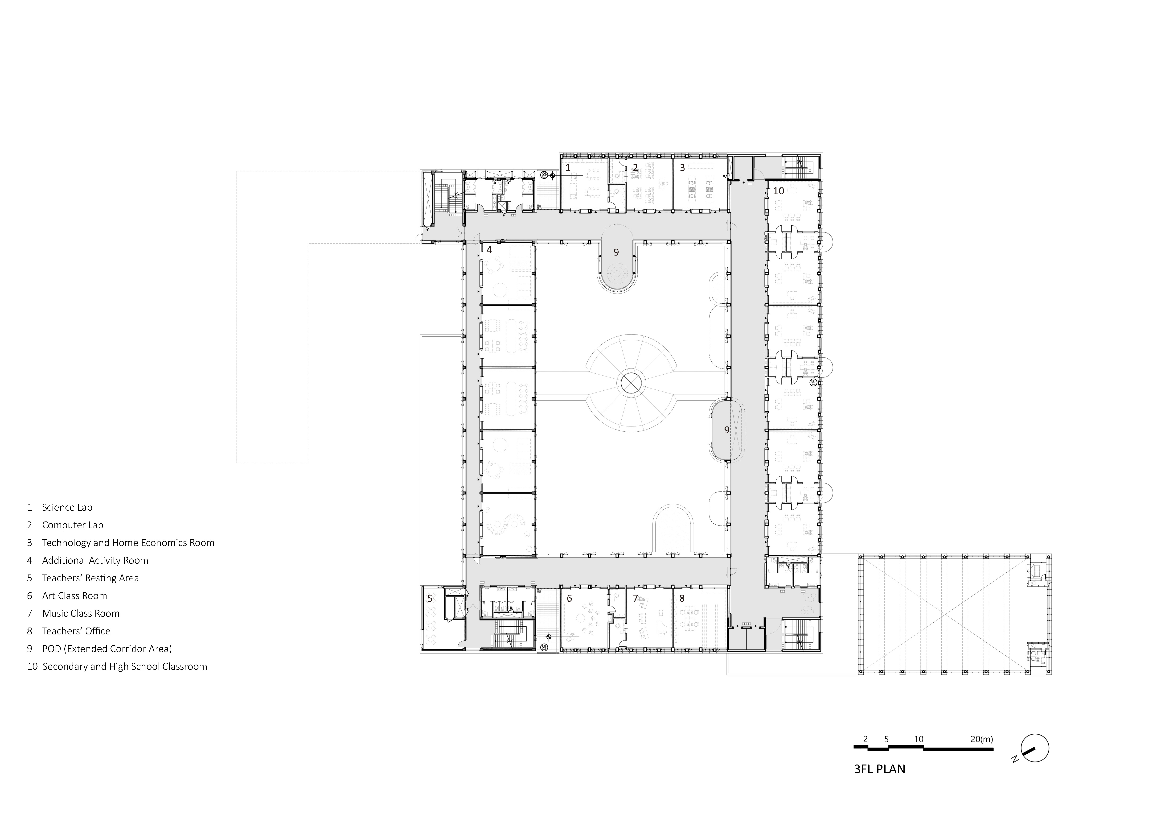

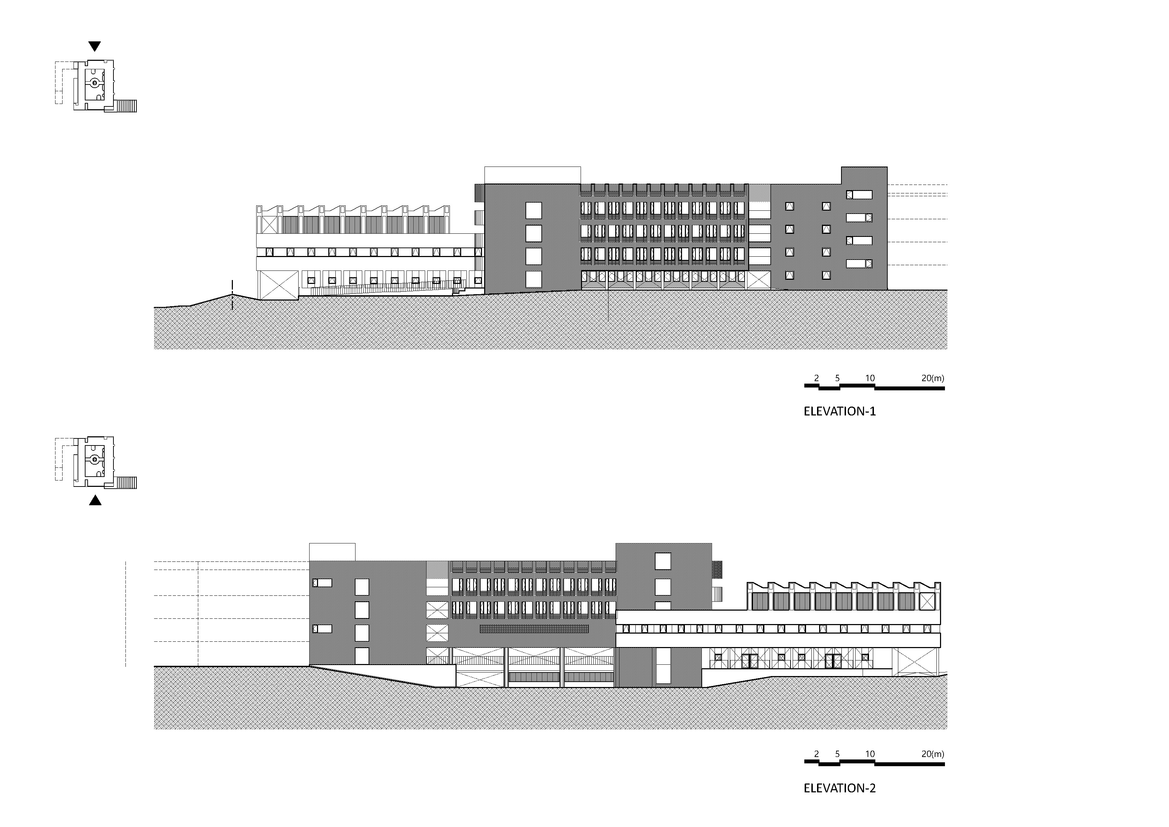

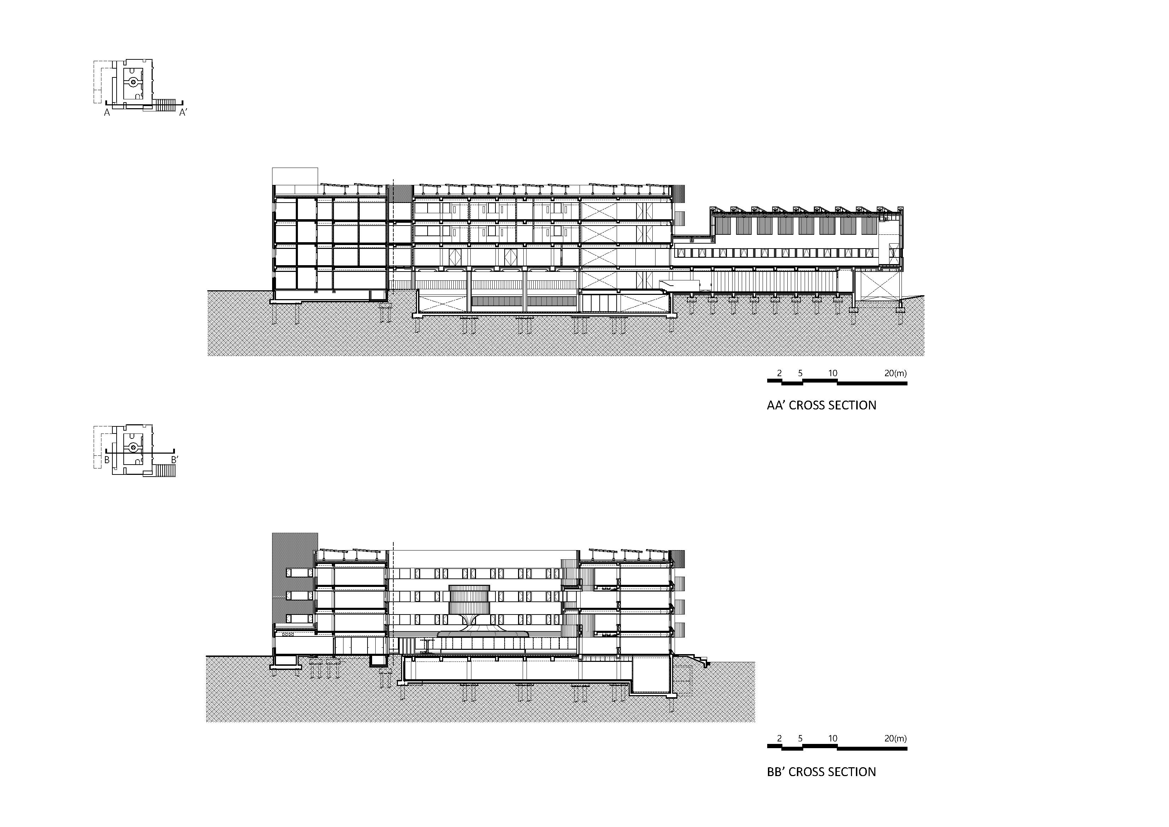

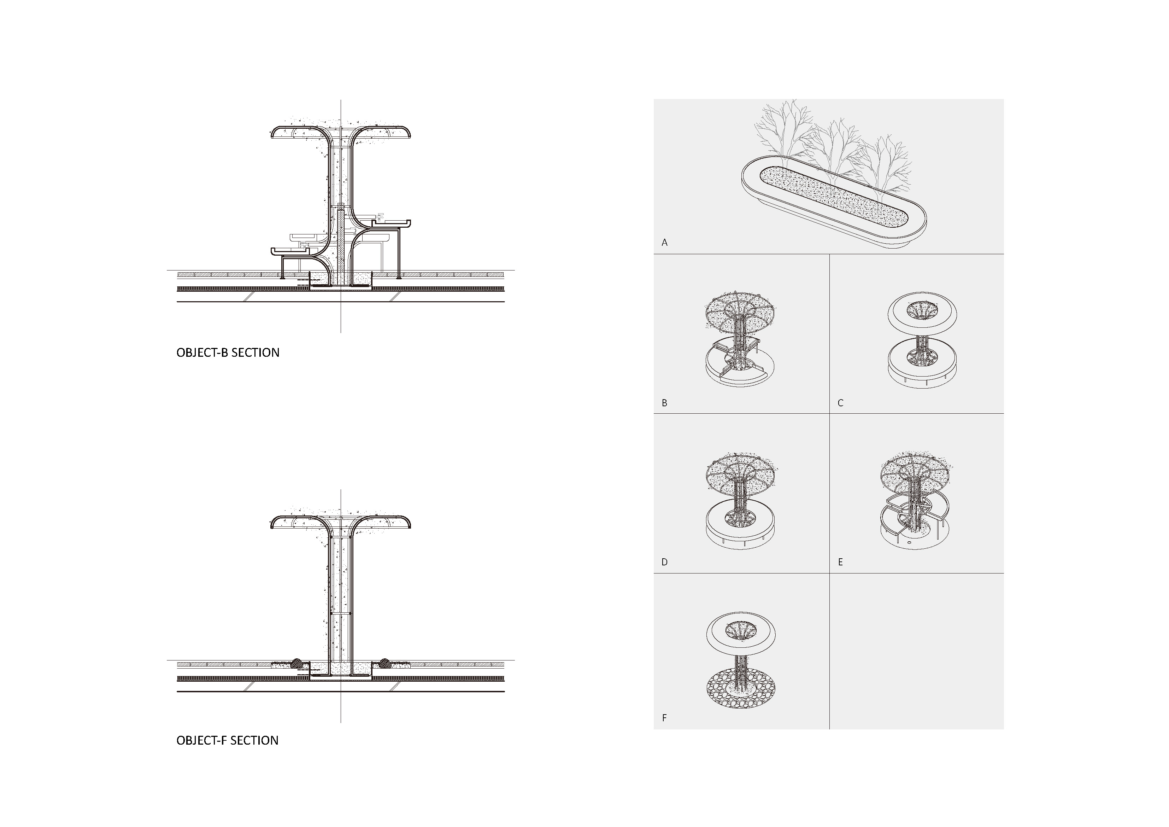
完整项目信息
PROJECT: Seoul Seojin School
STATUS: Completed in 2019
LOCATION: Gangseo-gu, Seoul, Republic of Korea
PROGRAMME: Educational institution
STORIES: 1st basement to 4th ground floor
SITE AREA: 11,184.50m2
BUILDING AREA: 4,276.78m2
TOTAL FLOOR AREA: 15,188.61m2
DESIGN PERIOD: October. 2017 – March. 2018
CONSTRUCTION PERIOD: August. 2018 – December. 2019
CLIENT: Seoul Gangseo Yangcheon District Office of Education
ARCHITECTS IN CHARGE: [CoRe Architects] Zongxoo U, Vin Kim
DESIGN TEAM:
[CoRe Architects] Hyunsoo Kim, Chiwan Ahn, Dongmin Lee, Jinho Shin
[Graft Object] Yoonhwan Kim
LANDSCAPE: Gram Design
STRUCTURE: Kim & Lee Structural Consultant CONSTRUCTION: Deadeulbo Co, Ltd.
OTHER ENGINEERING: CG Engineering & Consulting Co, Ltd. (CIVIL)
Hana Consulting Engineers Co, Ltd. (ENERGY/ELECTRICITY) PHOTOGRAPHER: Taxu Lee, HAAS STUDIO
版权声明:本文由CoRe Architects授权发布。欢迎转发,禁止以有方编辑版本转载。
投稿邮箱:media@archiposition.com
135****4722
4年前
回复