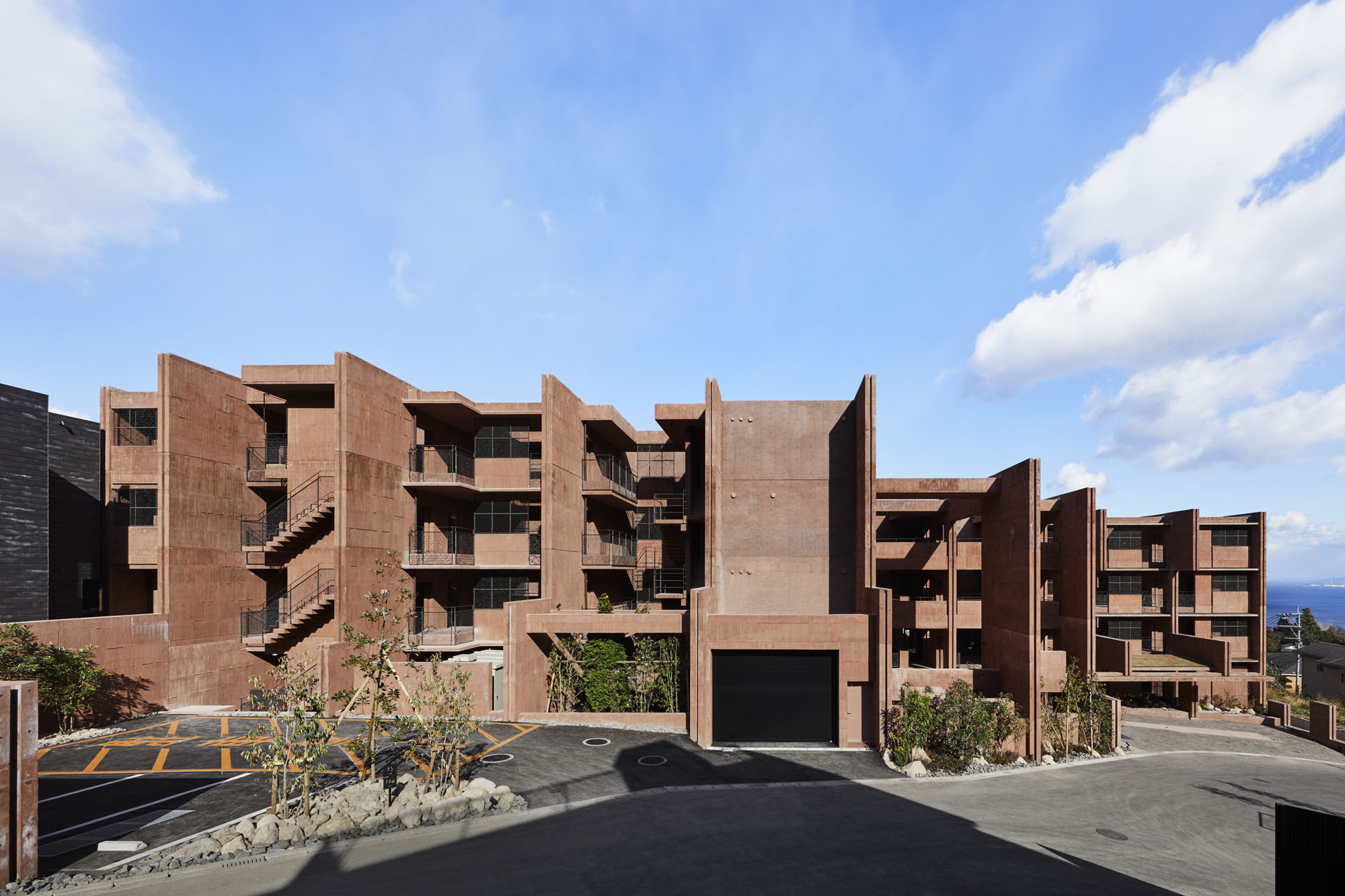
设计单位 DABURA.m Inc.
项目地点 日本别府市
建成时间 2020年12月
建筑面积 2991平方米
这是一间位于日本别府市的酒店,它伫立在一处悬崖之上,俯瞰着街上的温泉蒸汽和别府湾的海景。酒店所有的客房均可享受自由流动的温泉。设计提供了一处结合当地历史文化与自然景观的场所,塑造出一种全新的文化。因地制宜的空间成为酒店最大的特色,这也促进了人们的互动,令酒店成为一处全新的社区基地。
This is a hotel in Beppu, Japan. It stands on a cliff overlooking the hot spring steam cityscape and Beppu Bay. All guest rooms have free-flowing hot spring bath. We designed it for those who want the emergence of a new culture connecting to local history, culture and nature. Its greatest feature is "site-specific" architecture and spaces. Those promote people to interact, and the hotel acts as a new community base.
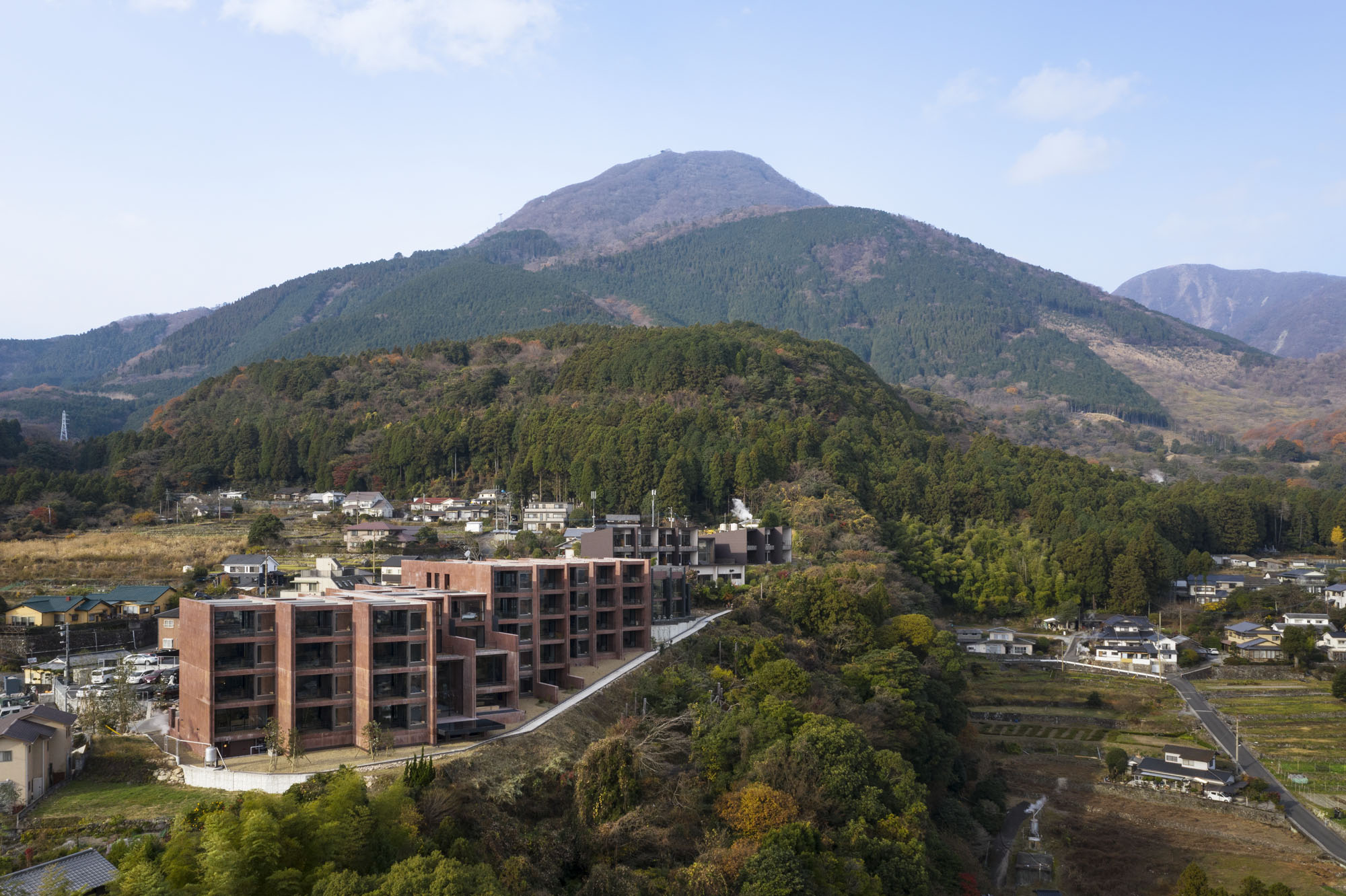
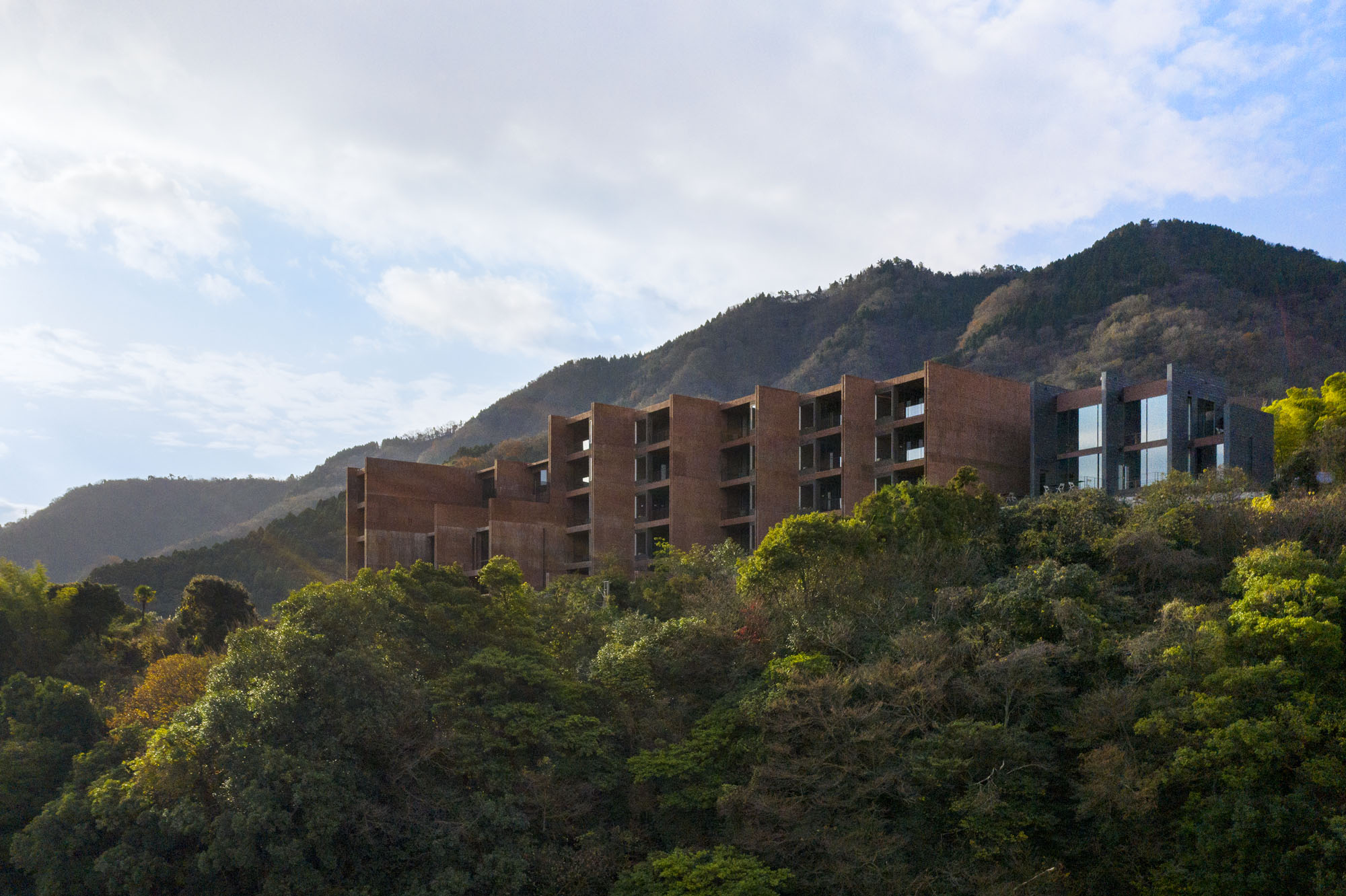
如今在全球化的体系下,我们能在任何地方都能获得几乎相同的舒适体验,但酒店的空间却变得千篇一律,“同质化”现象也开始显现。在许多地方,地域的独特性正被削弱,旅行的价值也在有所折扣,设计师希望通过此次的酒店设计来改变这一情况。
Nowadays, we can get almost the same comfort anywhere in the globalized world, while the space of hotels has become stereotyped and "homogenization" is progressing in local cities. In many places, the uniqueness of region is weakening and the value of travel is diminishing. We wanted to change this situation through realizing this hotel.
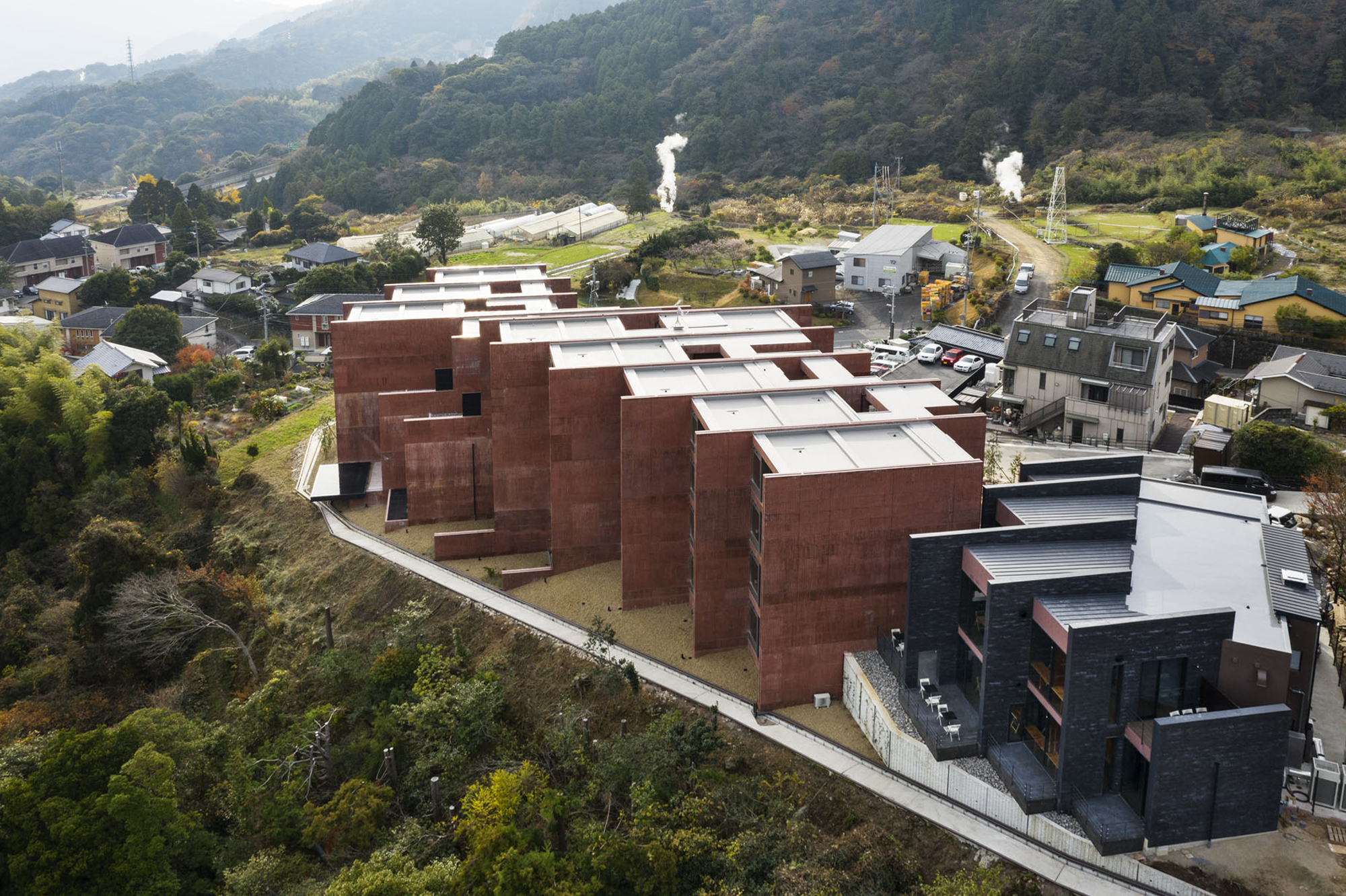
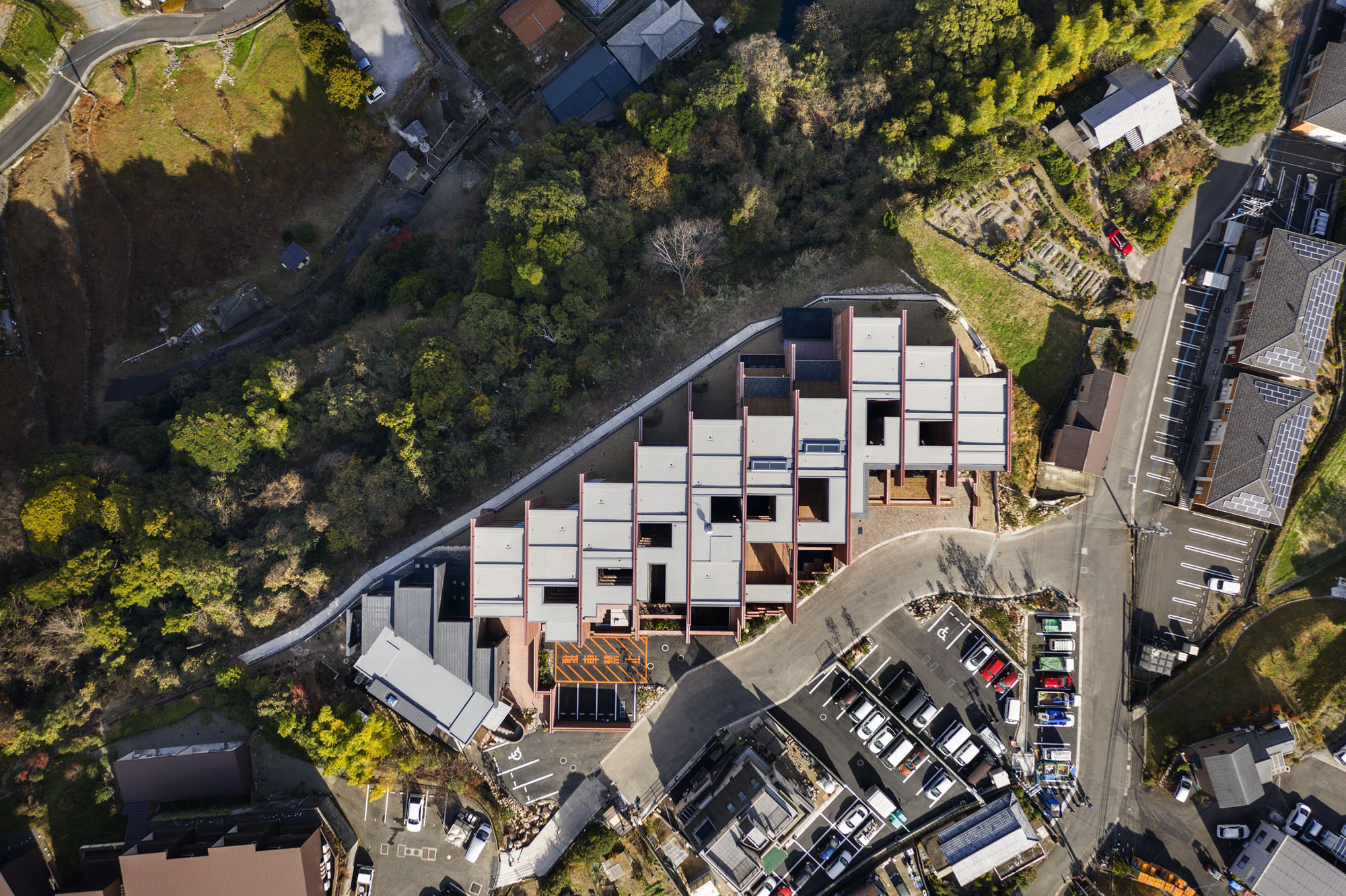
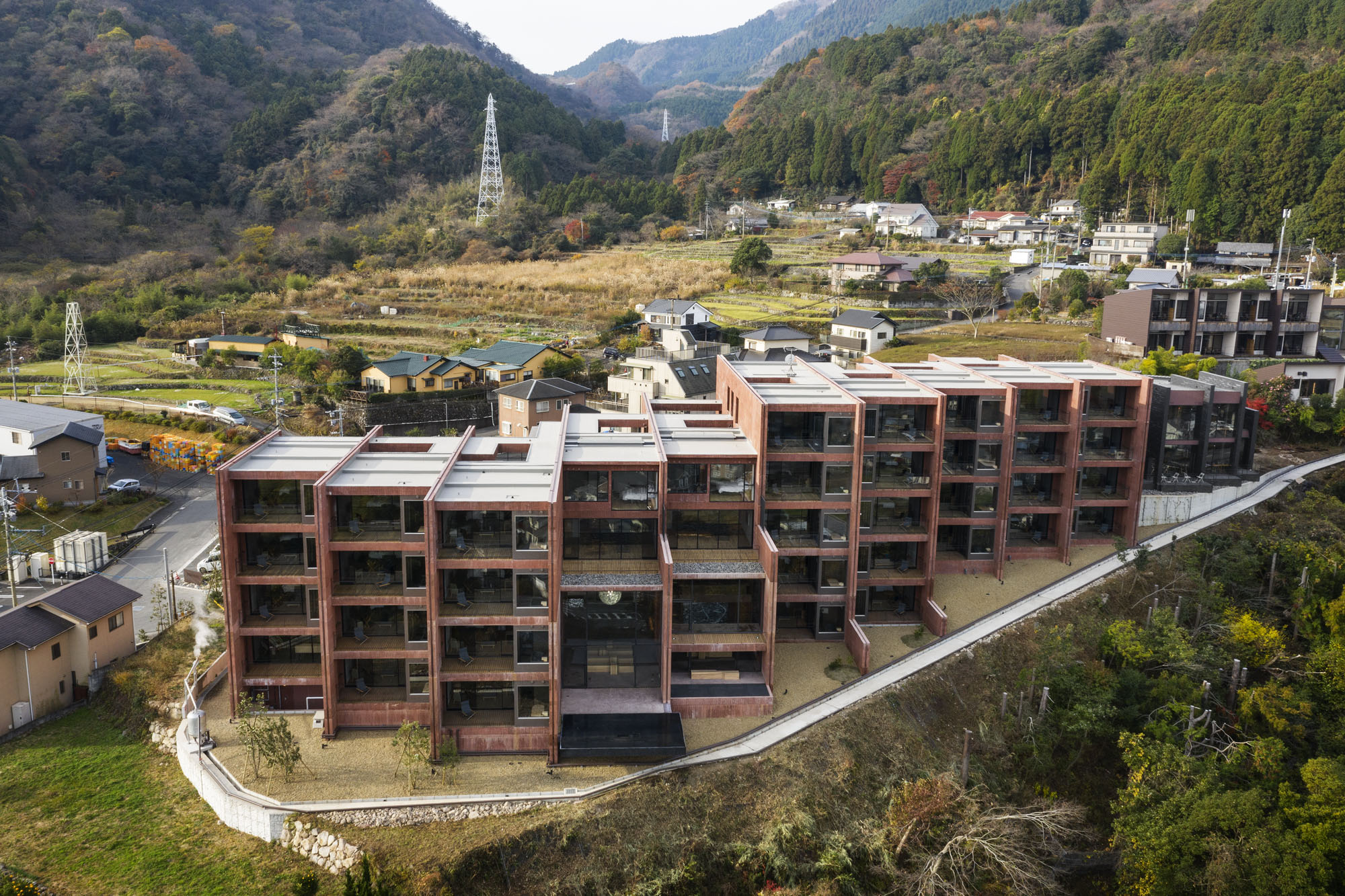

温泉是别府最为宝贵的资源,其起源可以追溯至造山运动。设计师希望以该地区的独特地貌作为设计的缘起,为别府打造独具特色的酒店建筑。设计师将墙壁想象为从断层斜坡上雕刻而出的场景,在墙壁上留出洞口,以此创造出内外相连的空间形式。
Beppu's most valuable resource is hot spring, and its origins can be traced back to the orogeny. We wanted to realize a new characteristic architecture of the region by starting to think about the design from the unique terrain of this area that was born in the geological time. Assuming walls carved from the ground of a fault scarp, holes were made in the flocking walls like digging a cave to create space where one space and another space or the inside and the outside are connected.

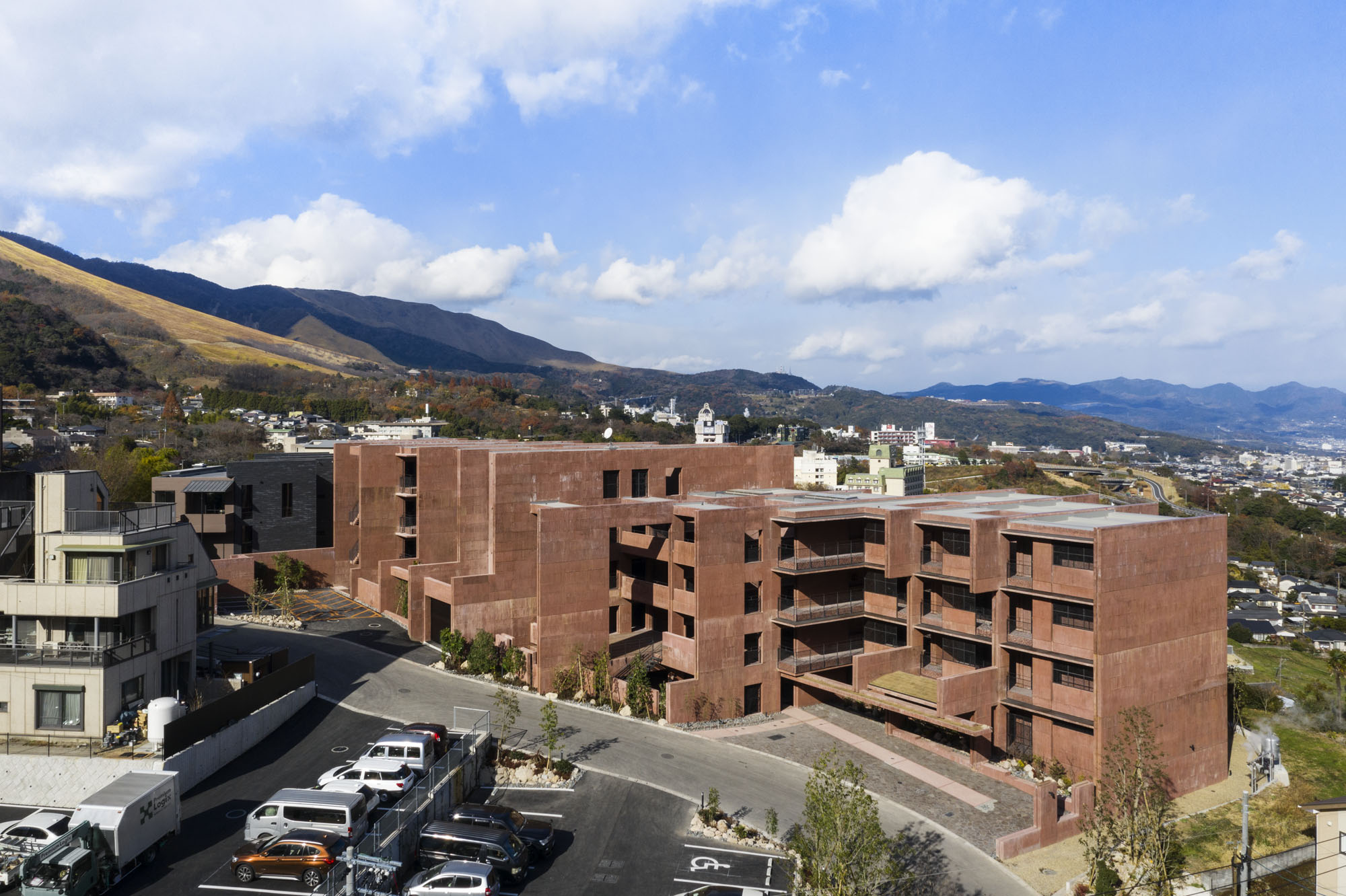
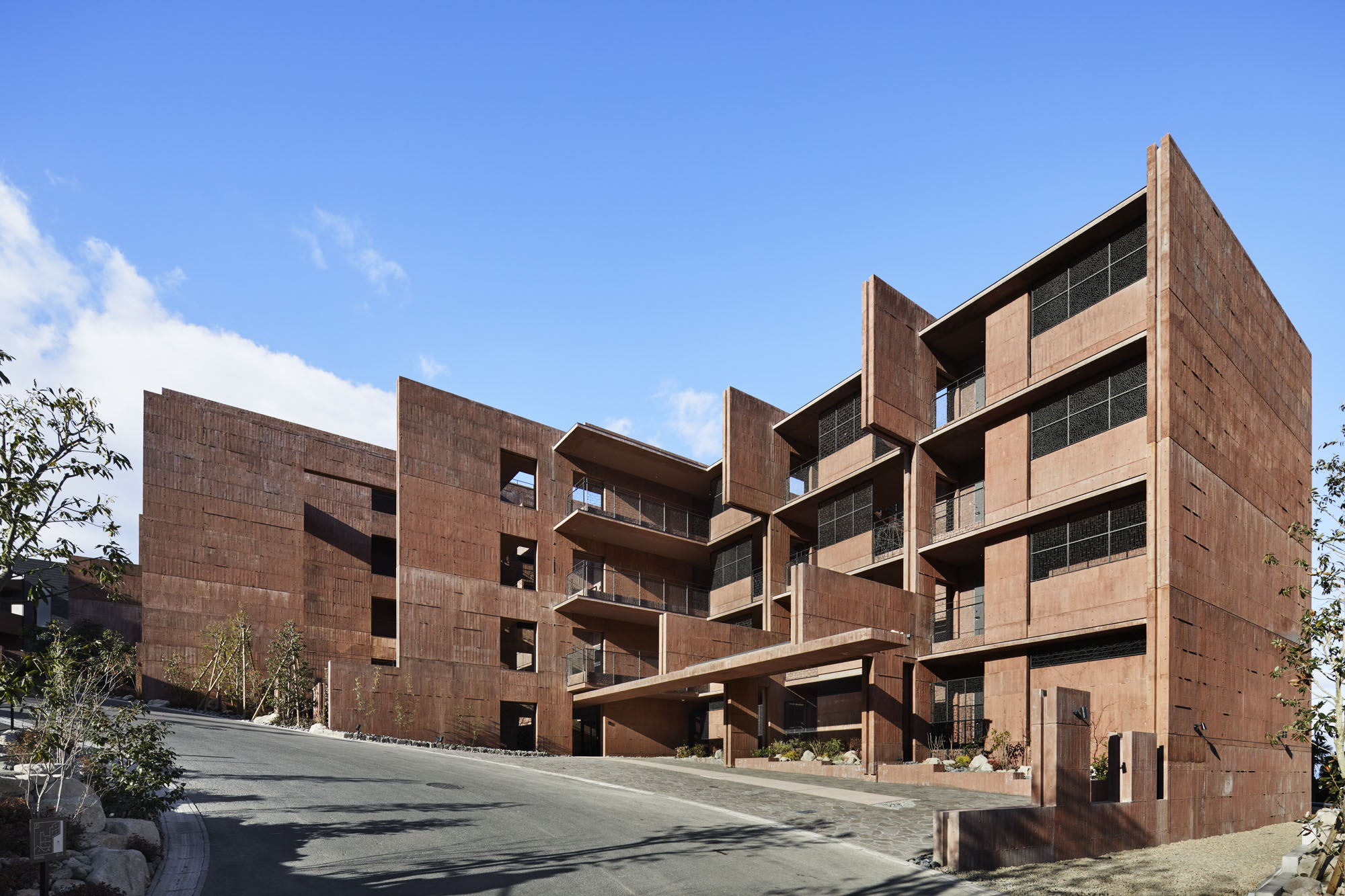
酒店内有33间普通客房、2间复式套房、1间大堂、1间咖啡酒吧、1间多功能工作室和多处露台空间。它们由半室外的“巷道空间”串联,垂直与水平轴线交错复杂。访客可通过墙壁上的开洞而与景观框架相连,灯光与声音也为空间增添了渗透式的体验。这处空间不仅唤起人们对地质运动时期的联想,又塑造出漫步于别府旧城小巷的空间体验。
This hotel has 33 general guest rooms, 2 duplex suites, a lobby, a cafe & bar, a multipurpose studio and terrace spaces. They are connected by semi-outdoor "alley space" where the vertical and holizontal axes intersect intricately. In walking around, you will be connect to the framed landscape through holes in the walls and feel the lights and sounds that permeate. It is a spatial experience reminiscent of geological time, and it overlaps with an experience of walking around the alleys of old downtown of Beppu.
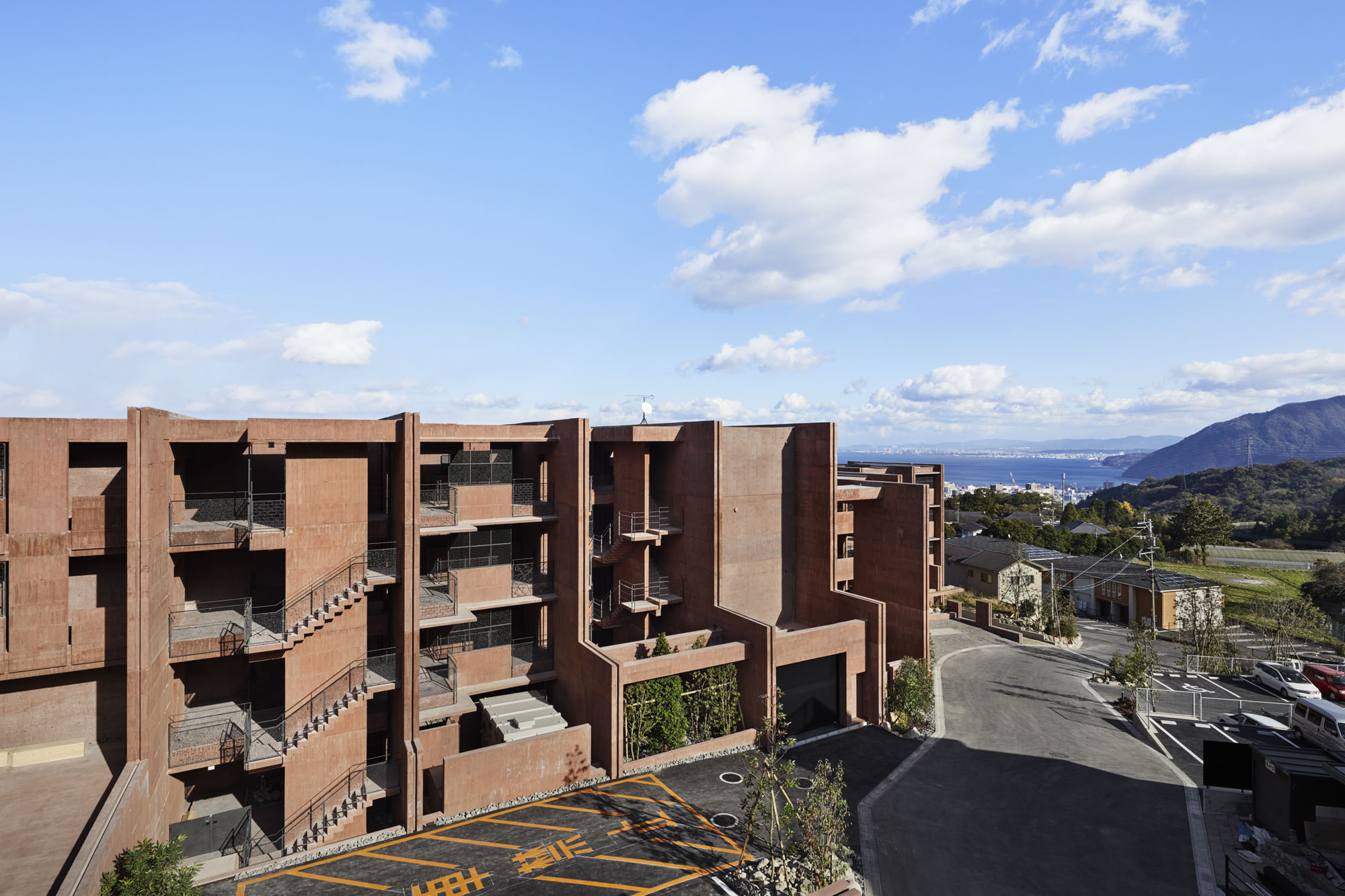
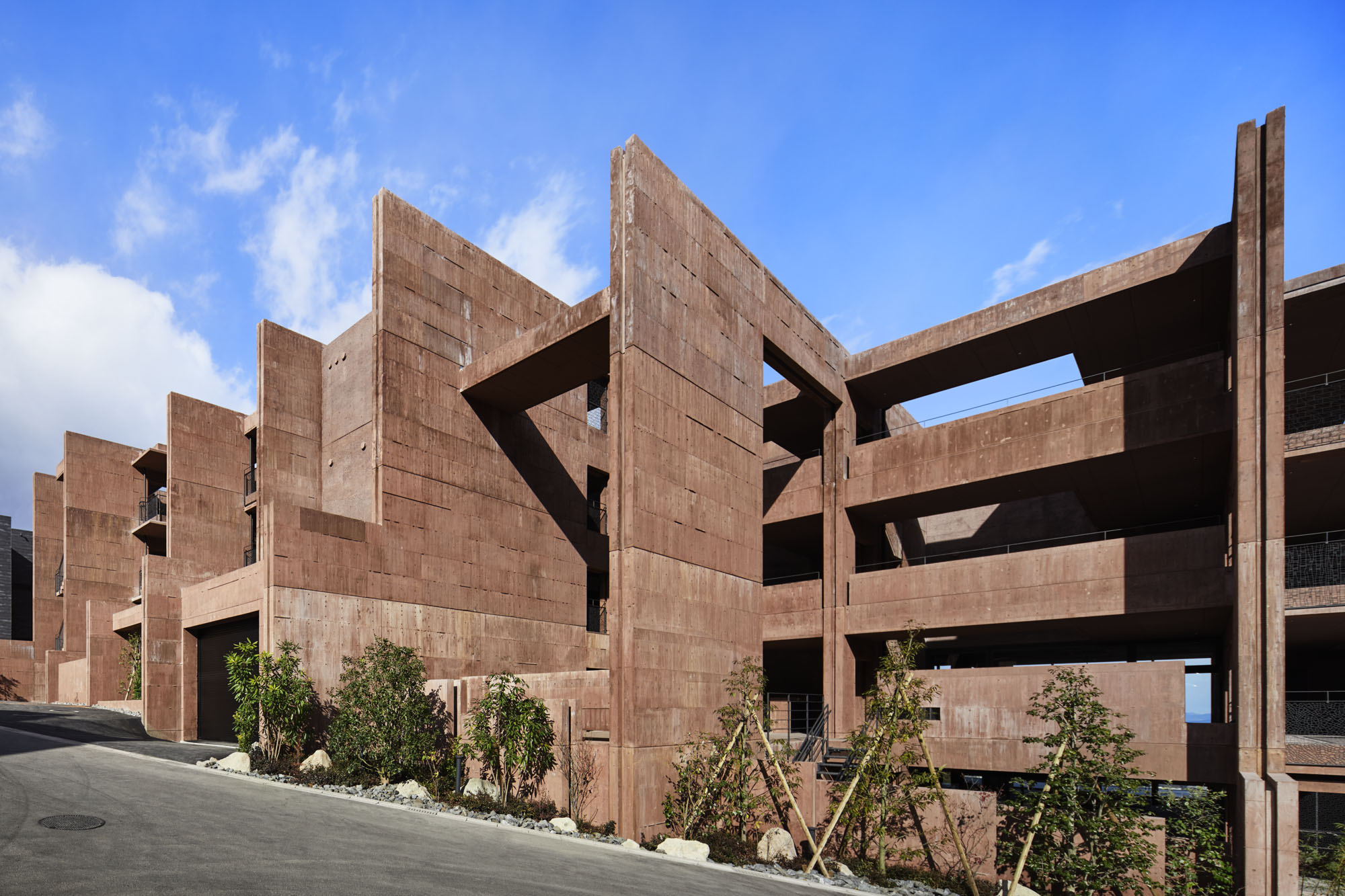
酒店由两座建筑组成,一栋为包括大堂和客房等公共功能的主楼,另一栋为餐厅。主楼为一栋新建建筑,餐厅则由既有建筑翻新而来。
The building consists of two buildings, a main building with public functions such as a lobby and guest rooms, and a restaurant building. The main building is a new building, and the restaurant building is a refurbished building that uses the existing building.
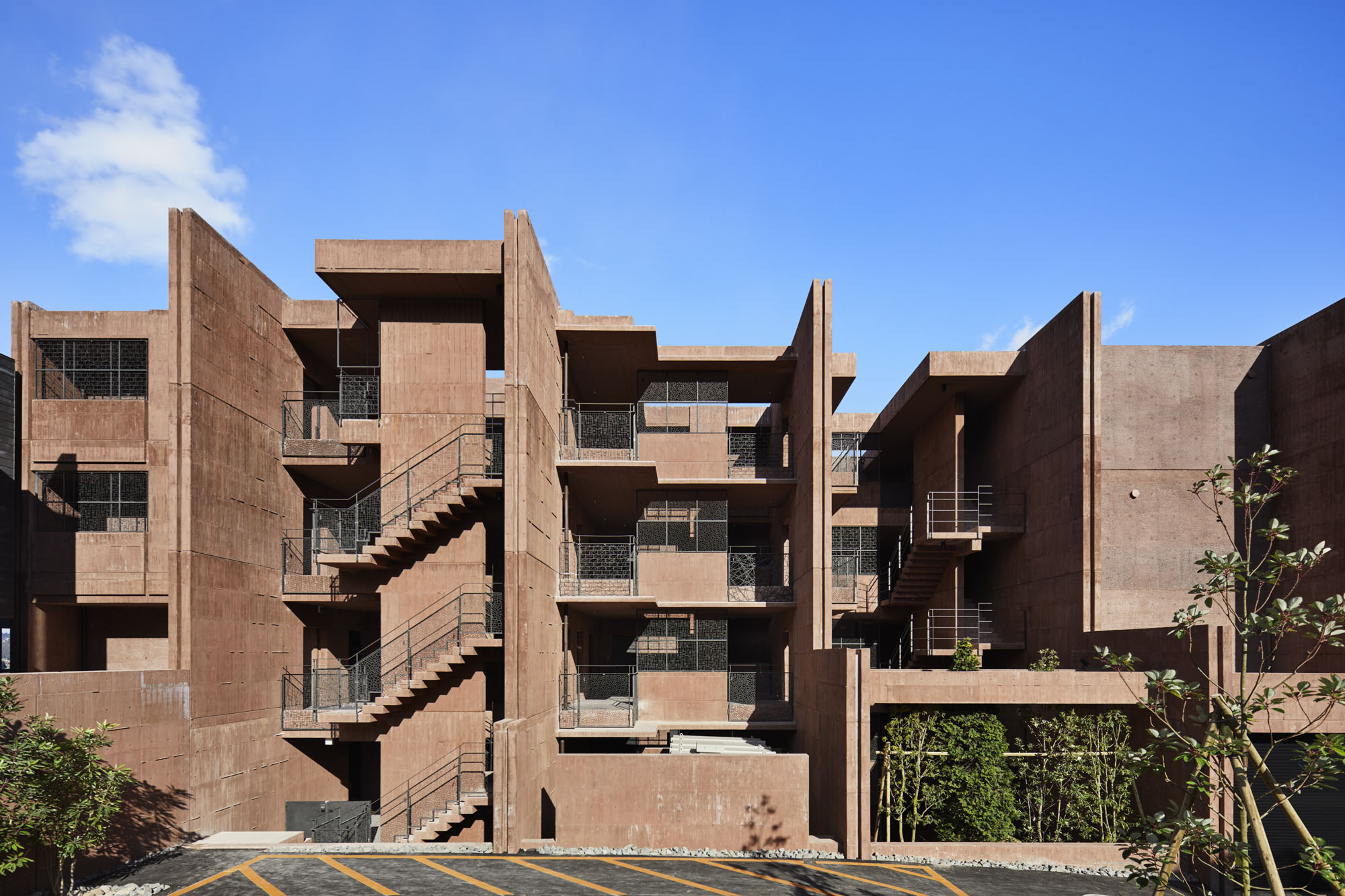
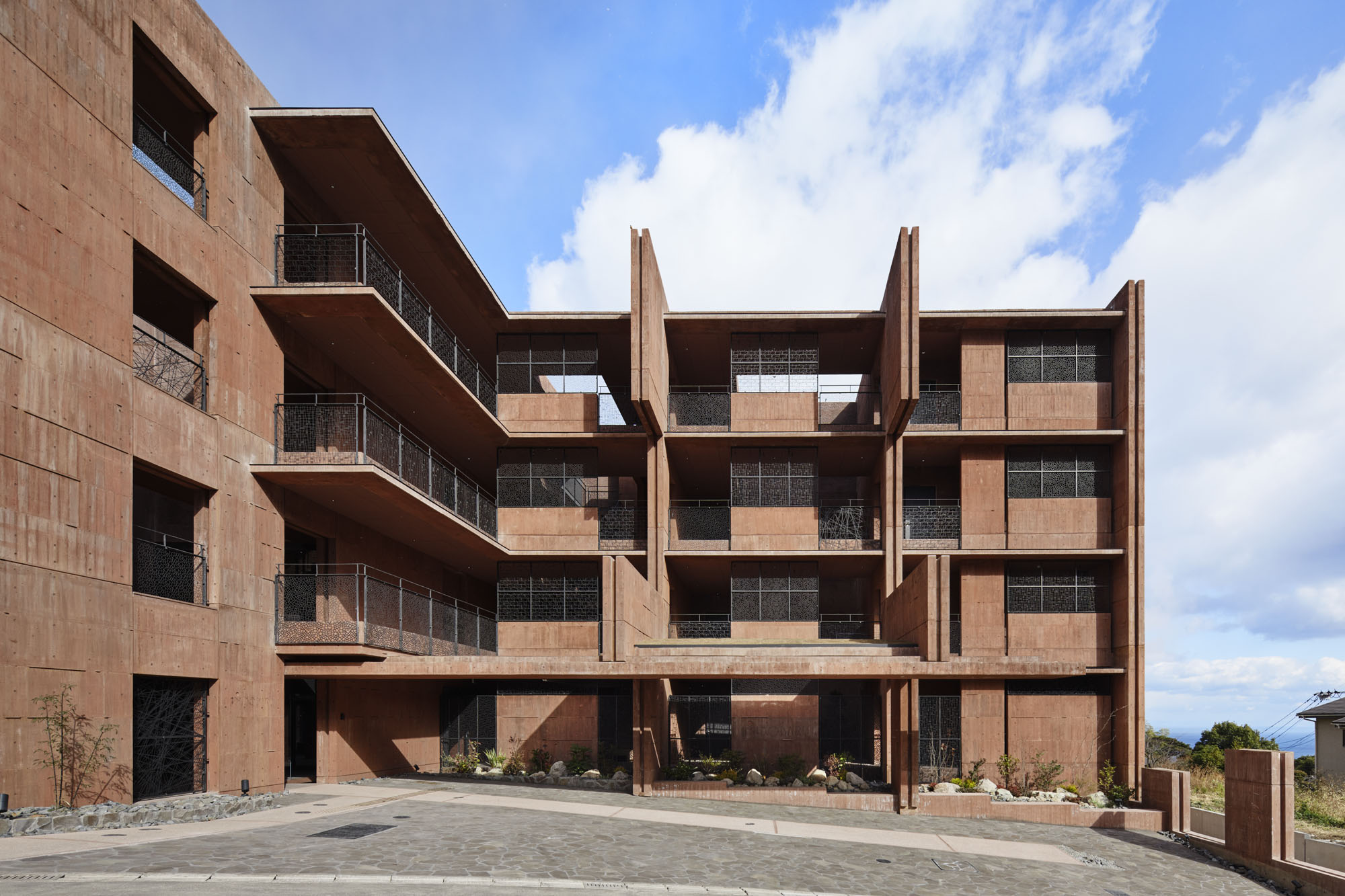
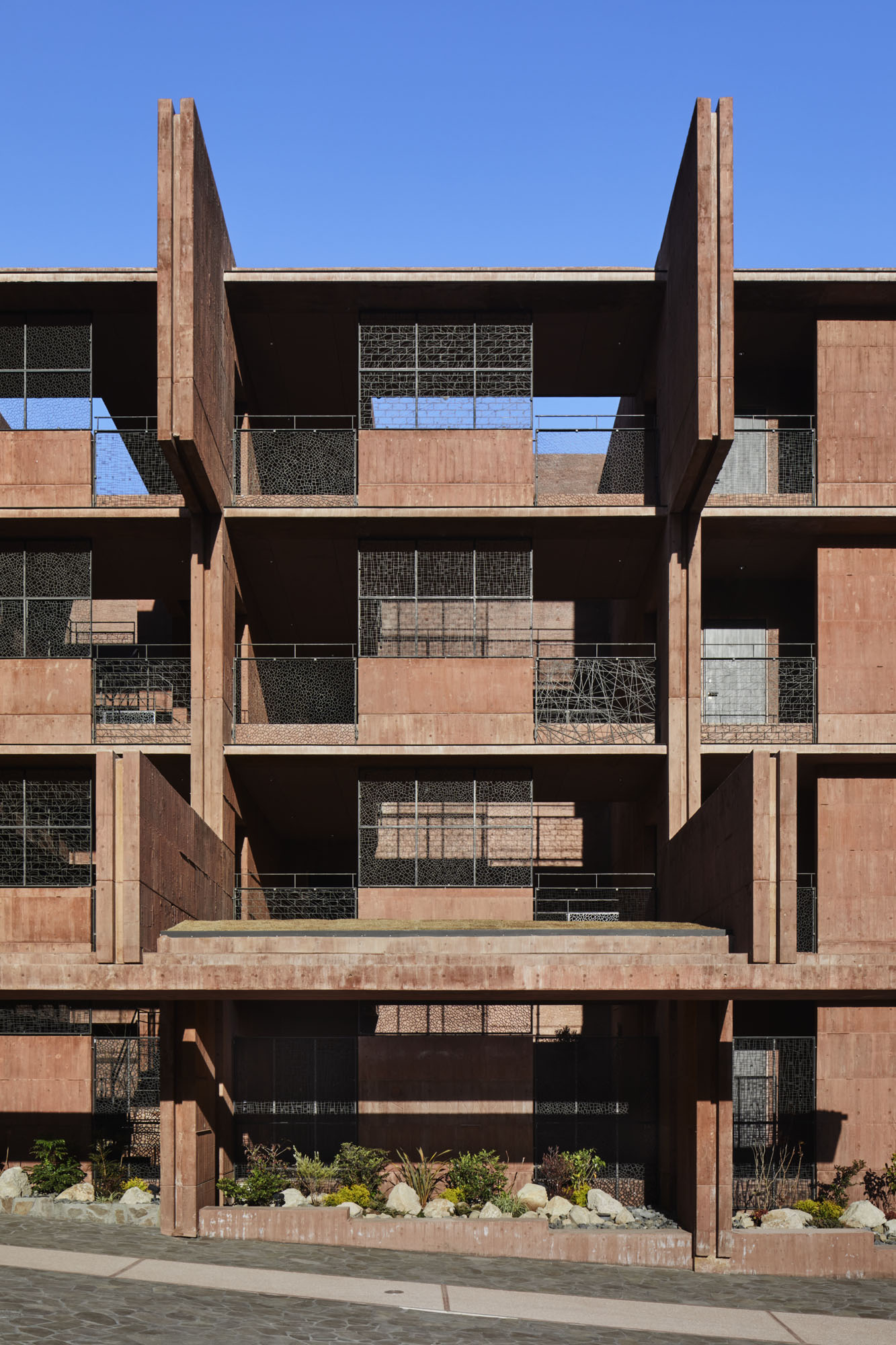
主楼部分地上5层地下1层,共有35间客房。当来访者来到这座建筑时,迎面而来的是一个从墙上洞口直伸而出的长长的顶棚。穿过厚重的墙壁,就像远离了日常生活到了另一番天地,在这里可以感受着潺潺水声,还有透过墙壁与楼板上的开洞渗透而下的光线。酒店内部,艺术的气息蔓延开来,穿过门洞进入客房和餐厅,就如走进一座巷道交织的小镇。景观被墙壁与窗洞打散,融入到室内空间的每个角落。
The main building has 5 floors above ground and 1 basement floor, and has 35 guest rooms. When you visit this building, you first see a long canopy that pierces holes in the walls. When you go through thick walls, your senses are like separated from your daily life, and you could feel the sound of water and the light that permeates through the holes in the walls and the floor slab. Inside the hotel, you will see art, go through the holes to the guest rooms and restaurant, and experience the space like a town in an alley. Encounter catabolic landscapes framed by walls and holes everywhere.
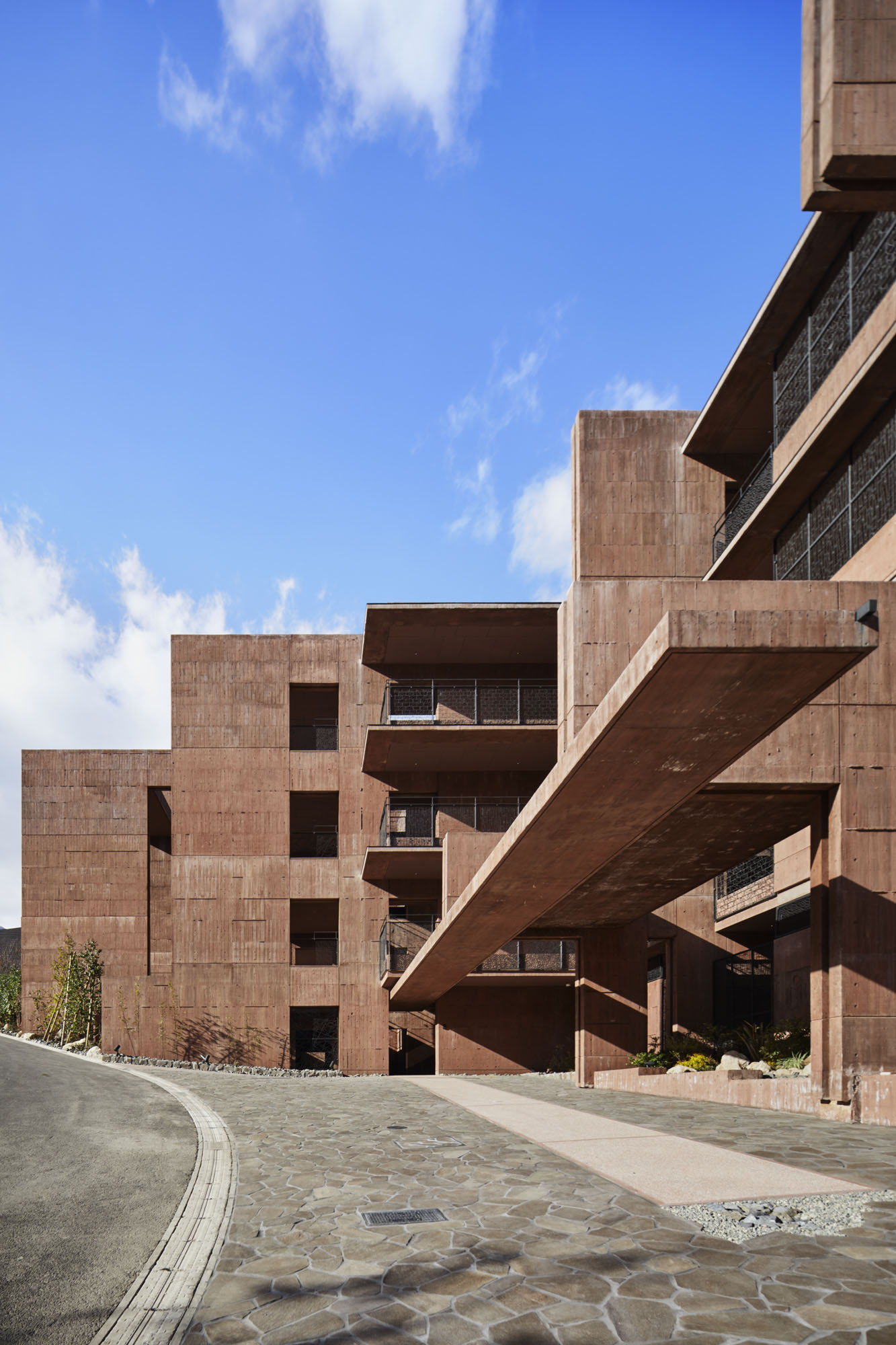

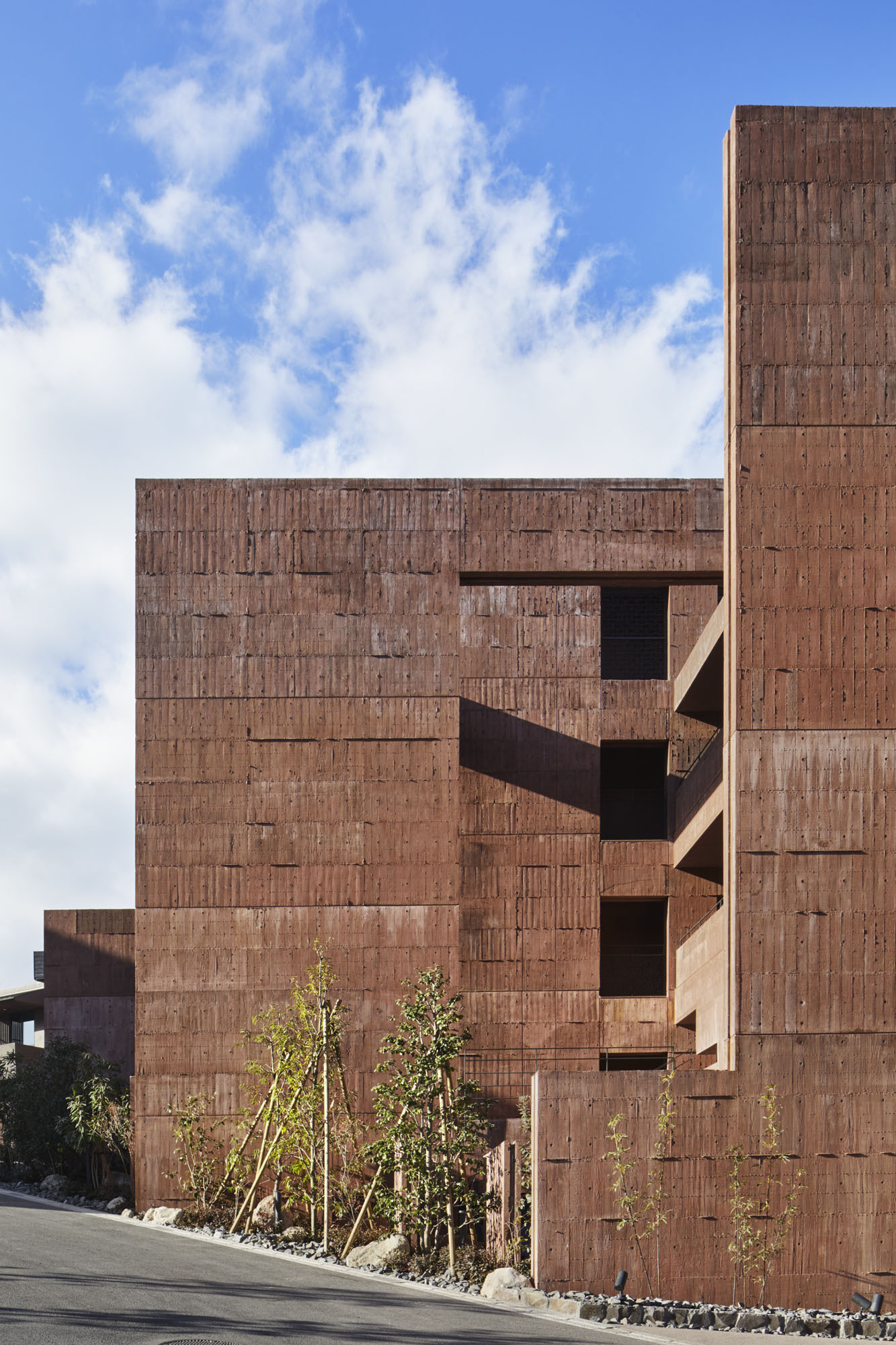
主楼建筑结构为钢筋混凝土结构,以保证必要的防火性。钢筋混凝土建筑的建造是全球统一标准的,但作为“雕刻于大地之上”,一直延伸至断层斜坡的墙体群,设计试图干预钢筋混凝土的浇筑过程,来体现建造的特性。
The structure of the main building is made of reinforced concrete because it is necessary to make it a fireproof building. The production process for reinforced concrete construction is globally standardized. However, in creating the aforementioned "flock of walls as a 'carved earth' that continues to the fault scarp", we attempted to express the uniqueness of this building by intervening in the production process of reinforced concrete construction.
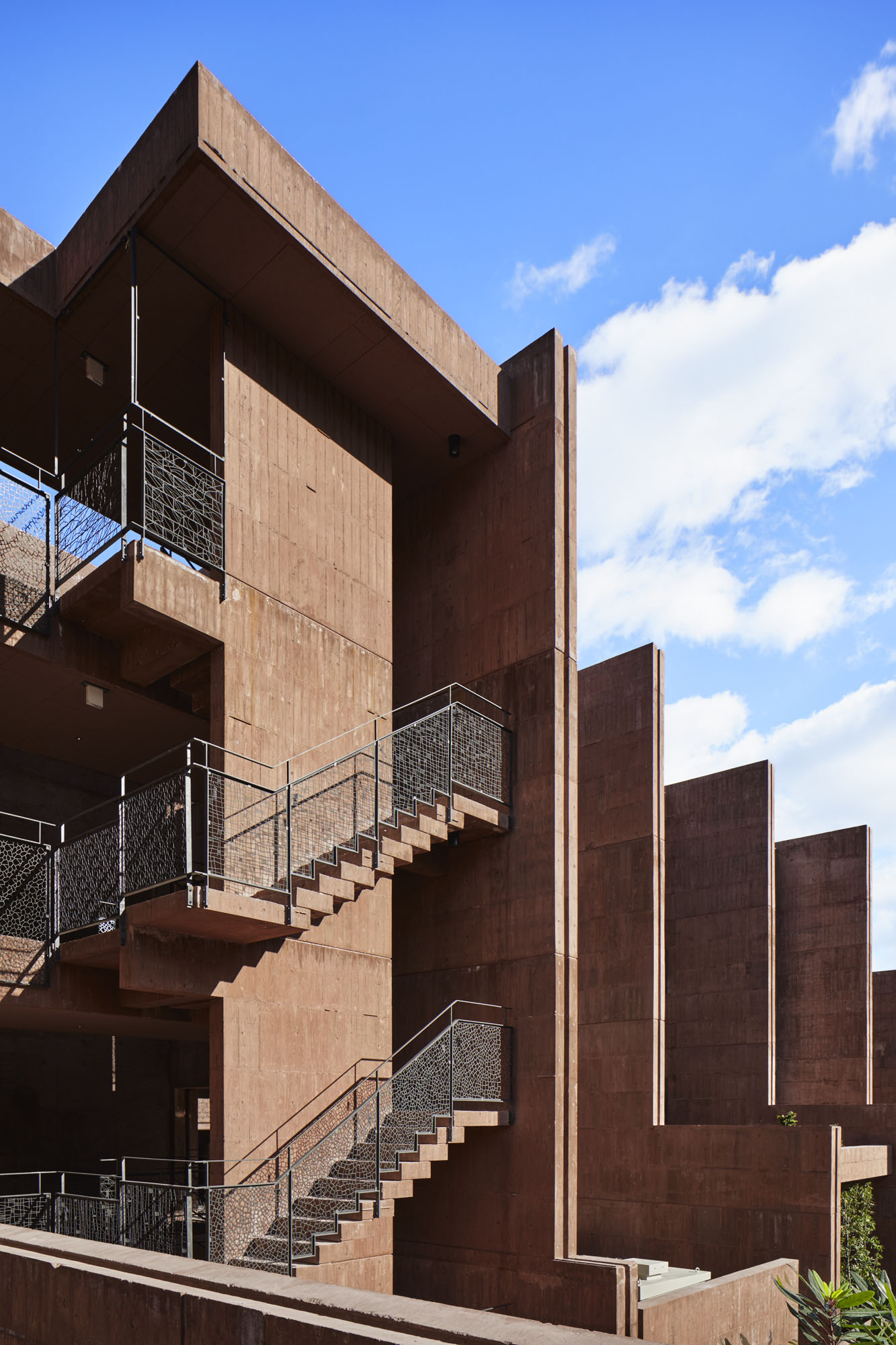
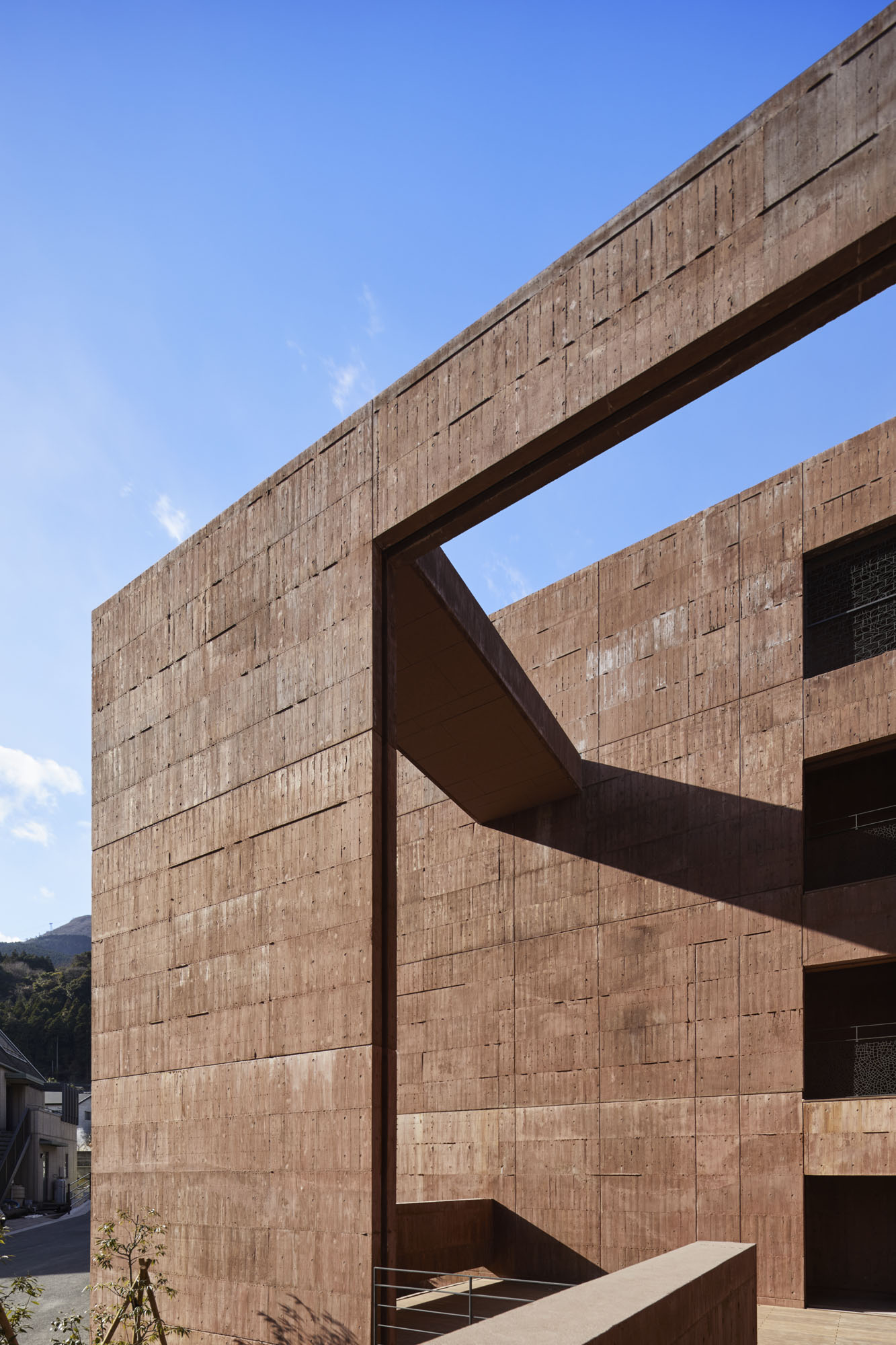
设计团队此次开发出一种全新的模板,由大分县出产的实心杉木制成。杉木的表面采用了粗糙的切割方式。杉木之间还设有缝隙,以此为混凝土表面创造随机的凹凸纹理。模板足够坚硬,可被重复使用三到四次。模板创造的线条与纹理,为空间赋予了贯穿始终的韵律感。
In this project, we have developed a new formwork. They are made of solid cedar wood from Oita prefecture. The surface of the cedar wood was roughly cut with sawed state. Since we designed gaps between the cedar woods, bumps appeared randomly on the surface of the concrete. The formwork was tough enough so it could be used 3 or 4 times. The repeating lines and texture created by the formwork generate rhythm that runs through the whole space of this architecture.
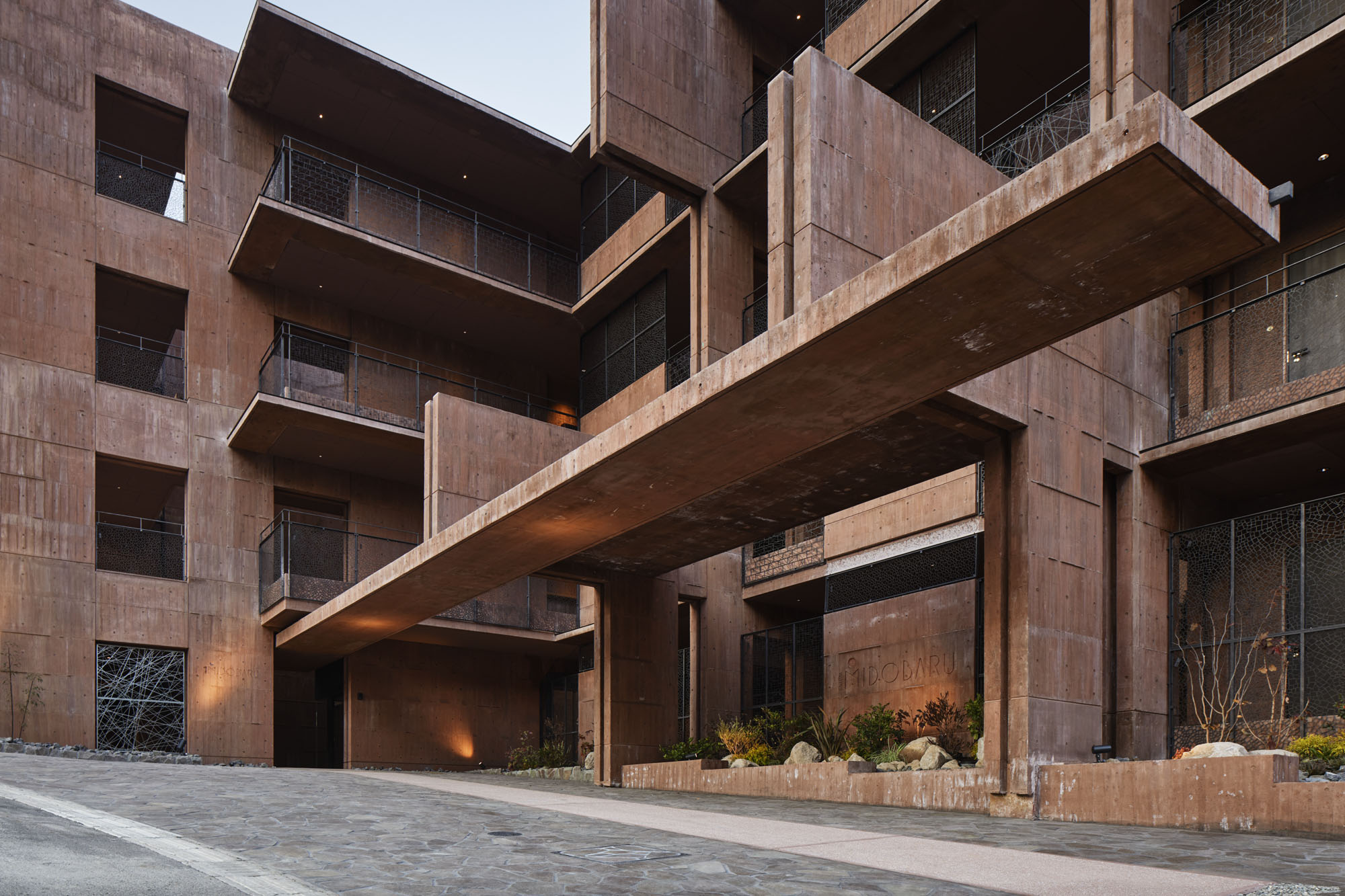
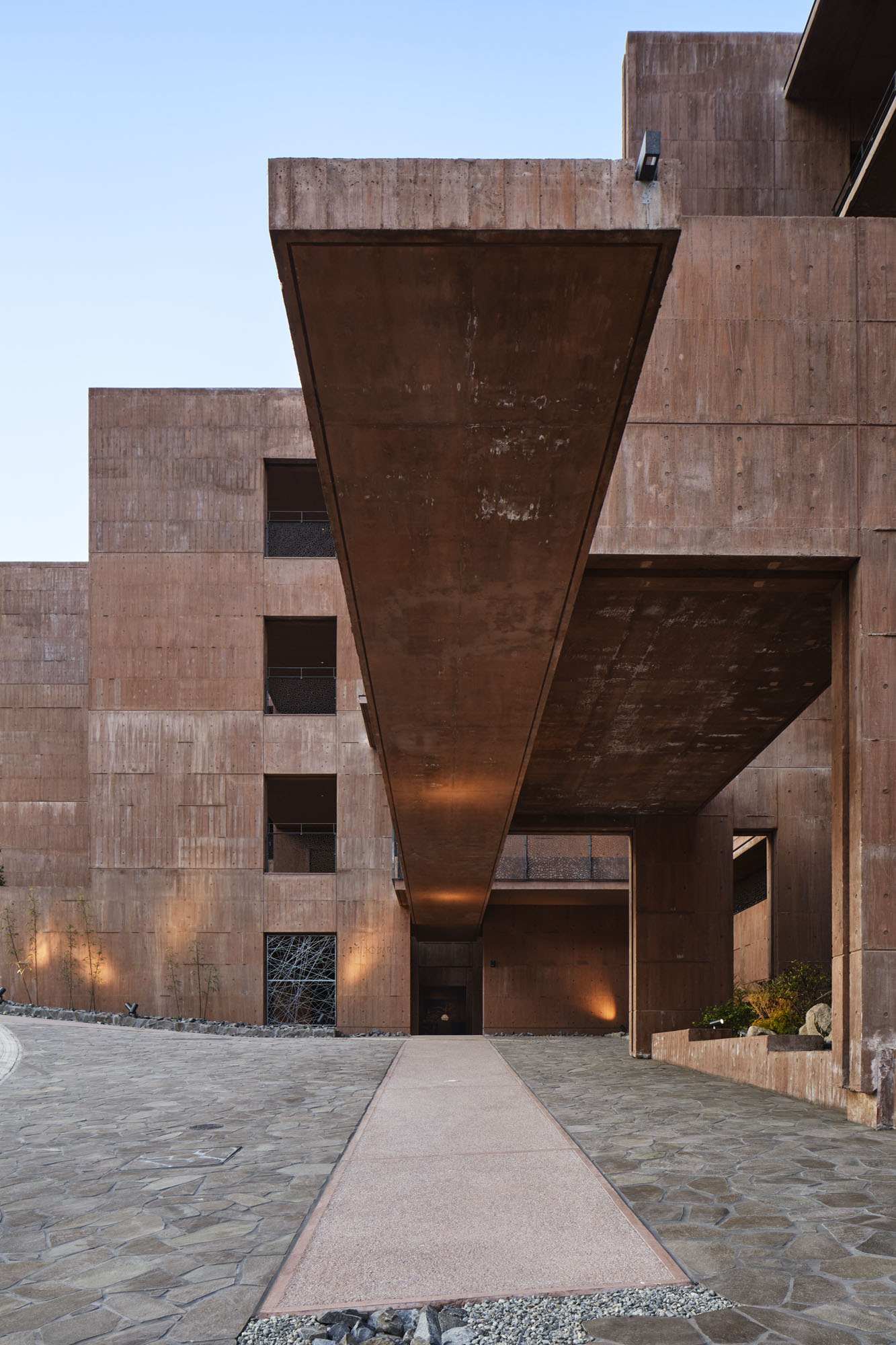
人们来到这个温泉度假区来放松自己的身体和灵魂,设计师为这些访客打造了具有粗糙土块般质感的混凝土,让其成为空间的主角,不加任何繁复的装饰。
People come to rest their minds and bodies in this hot spring area. For such a people, we designed the concrete feel like rough mass of earth and made it the main character of the space, without luxurious decoration.
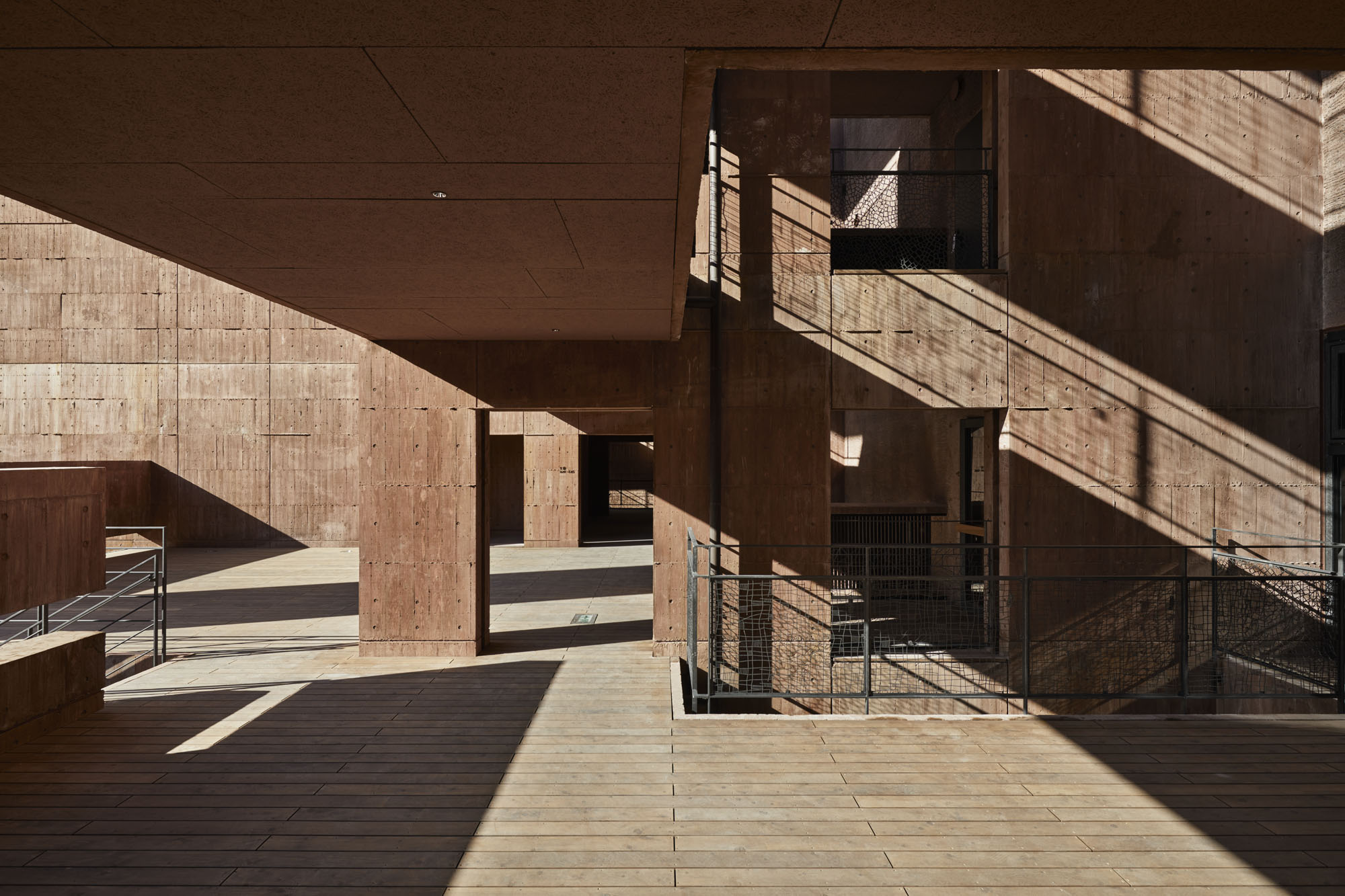


建筑外观通体呈红褐色,这不是涂料的颜色,而是混凝土自身的色调。设计师从调研场地时得到的土壤样本和地下无数“别府石”的色调获取灵感,在混凝土骨料内添加了氧化铁。部分混凝土搭配了木模板的设计,部分则用水枪做出凹凸的纹理效果。
The color tone of concrete is reddish brown as a whole. This is not the paint coloring but the color tone of the concrete itself. We refer to the sample of the support layer obtained by the standard penetration test of the ground survey and the color tone of the innumerable "Beppu stones" underground in this land. The pigment component is an iron oxide-based inorganic pigment. There is a part using the above-mentioned sowing plate formwork and an uneven wall surface carved out by a water jet.
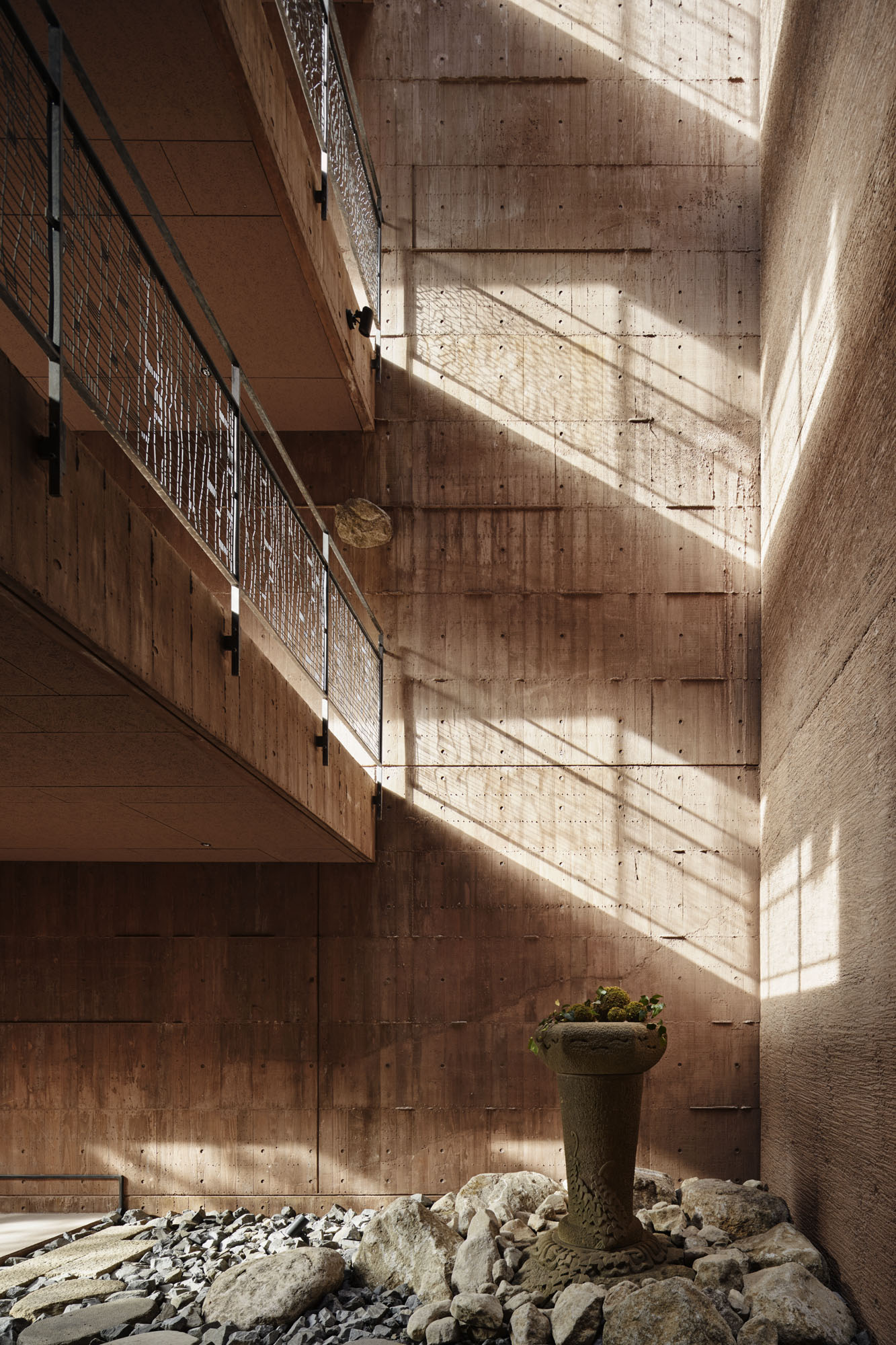
餐厅由一座既有的别墅改造而来,曾为三层钢筋混凝土结构。现在第三层的规模被削减,也提高了抗震性,减少相关法例带来的监管负担。对于业主经营的周边设施来说,改造也为它们提供了更为良好的视野。
The restaurant building is a refurbished building that recycles existing buildings. When the client searched for land, a three-story reinforced concrete villa remained. The third floor of this existing building was reduced, which increased earthquake resistance and reduced the burden of regulatory compliance required by the Building Standards Act. And the view from the adjacent facility operated by the client was improved.
现有部分经过抗震诊断和加固工作,在建筑原有基础上,设计增加了一个钢架结构,形成了一个延伸部分,同主楼的墙体节奏连续起来,以此调和新旧空间。
The existing part is also undergoing seismic diagnosis and reinforcement. On top of that, a steel-framed structure was added to create an extension that makes the rhythm of the walls coming from the main building continuous, so that the guest rooms can feel the modulation of the old and new spaces.
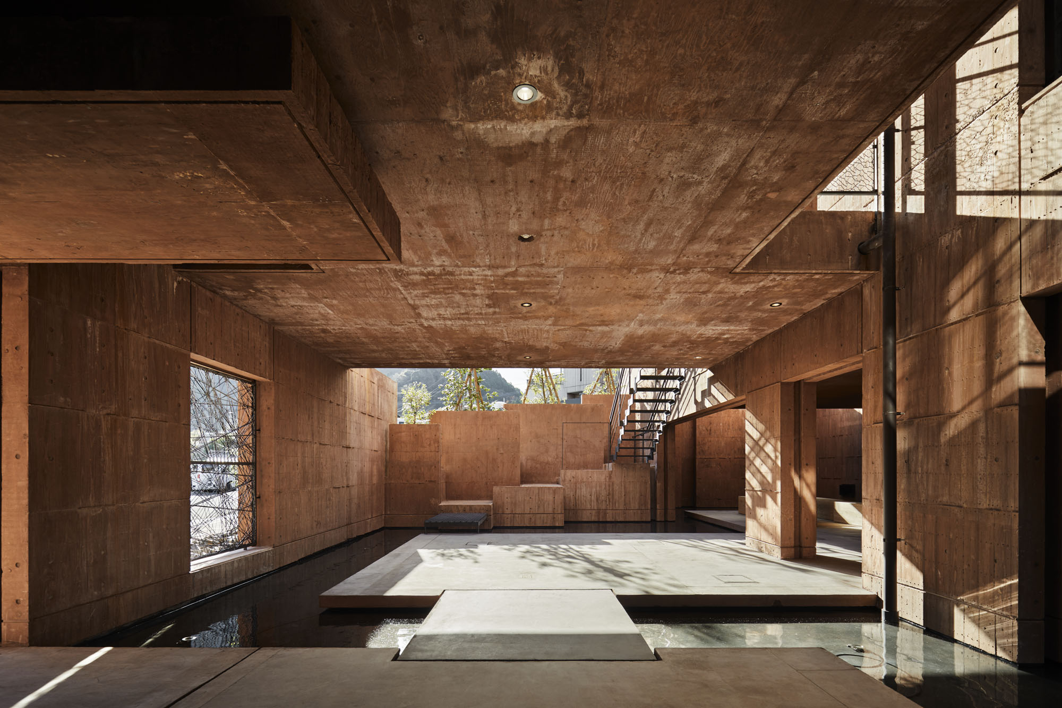
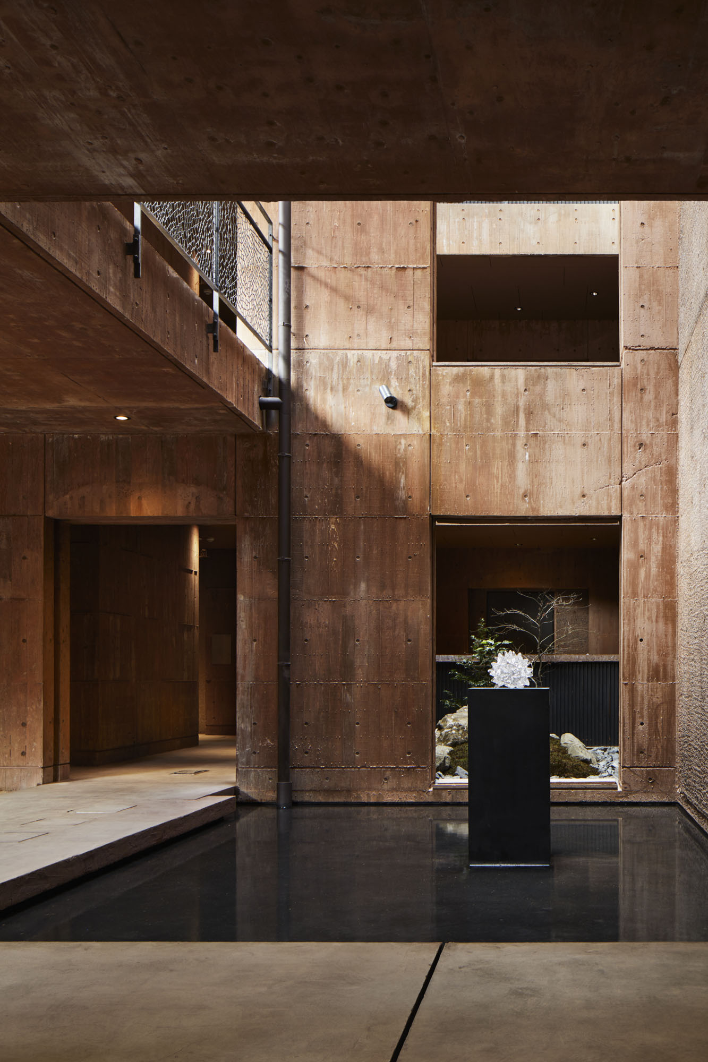
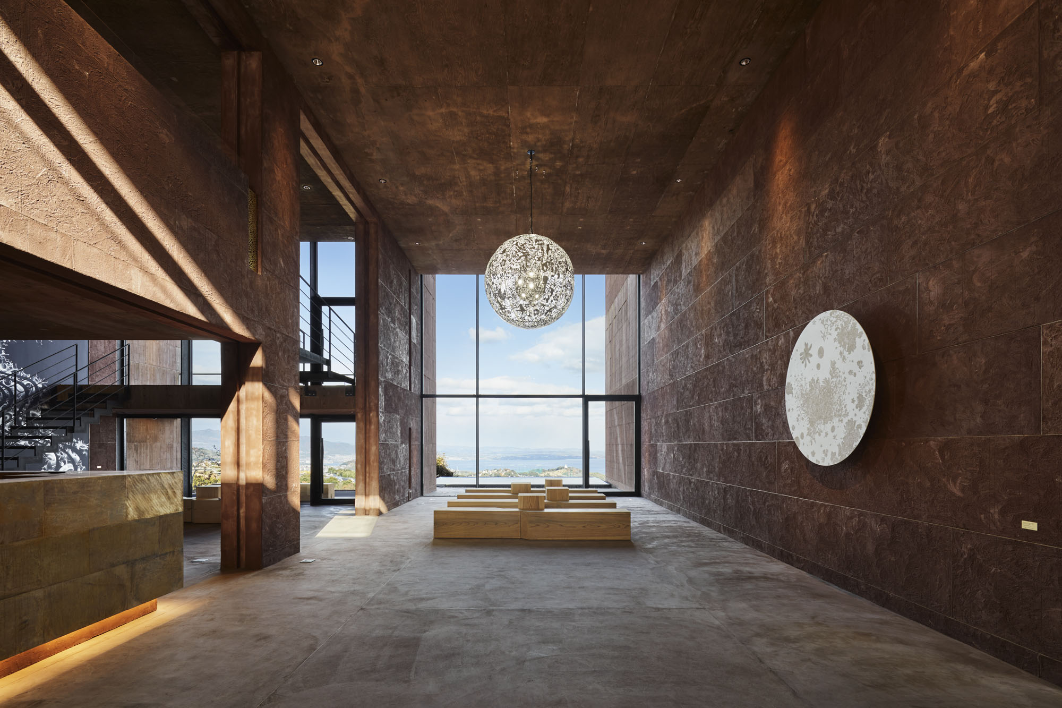
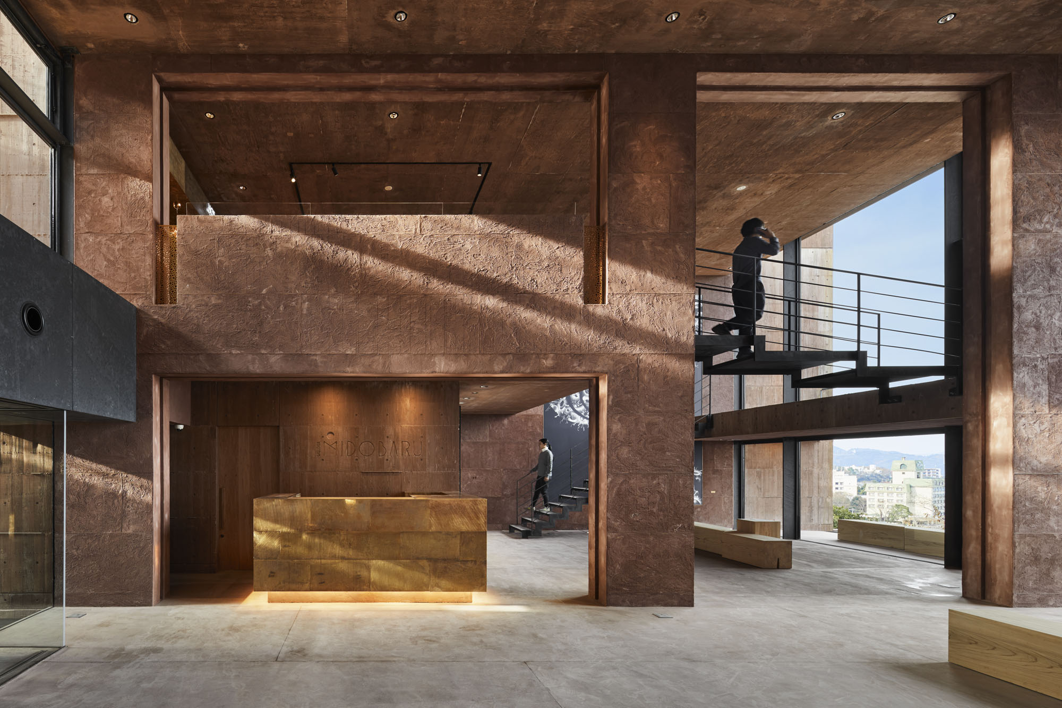
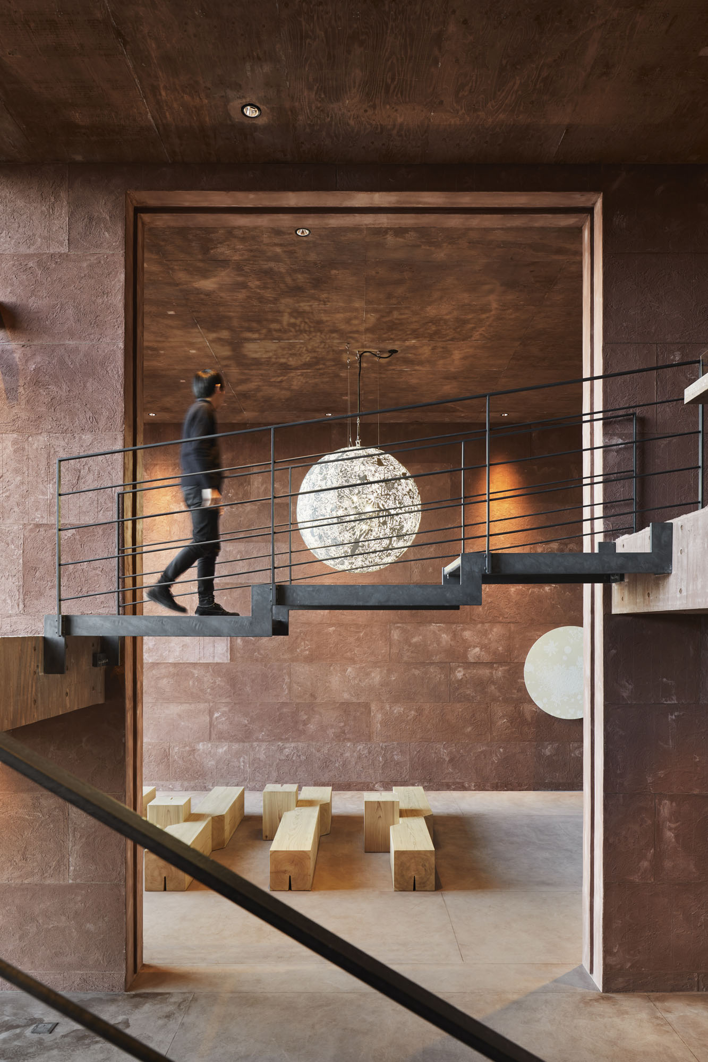
餐厅以一款在石炉中烹饪的烤肉为主推,这是一款利用当地石材和做法的特色菜肴。与此相配,厨房也由天然材料打造而成,采用了铜板和被九州稻草填充的贝壳灰泥等材料。所有由手可触及的木材均为产自九州的Chinaberry木,它与榉木相似,但质地稍软,虽然为阔叶树,但可和雪松、柏树同时期发货。
The restaurant mainly has a grill menu prepared by cooking in a stone oven. It is a dish that takes advantage of the flavors and characteristics of local ingredients. The kitchen is made of natural materials such as copper plate and Kyushu straw-filled shell ash plaster so that the space is compatible with the cooking concept. All the xylem that touches the hands is made of Chinaberry wood from Kyushu. It is similar to zelkova, but with a slightly softer texture. Although it is a broad-leaved tree, it can be shipped in the same period as cedar and cypress.
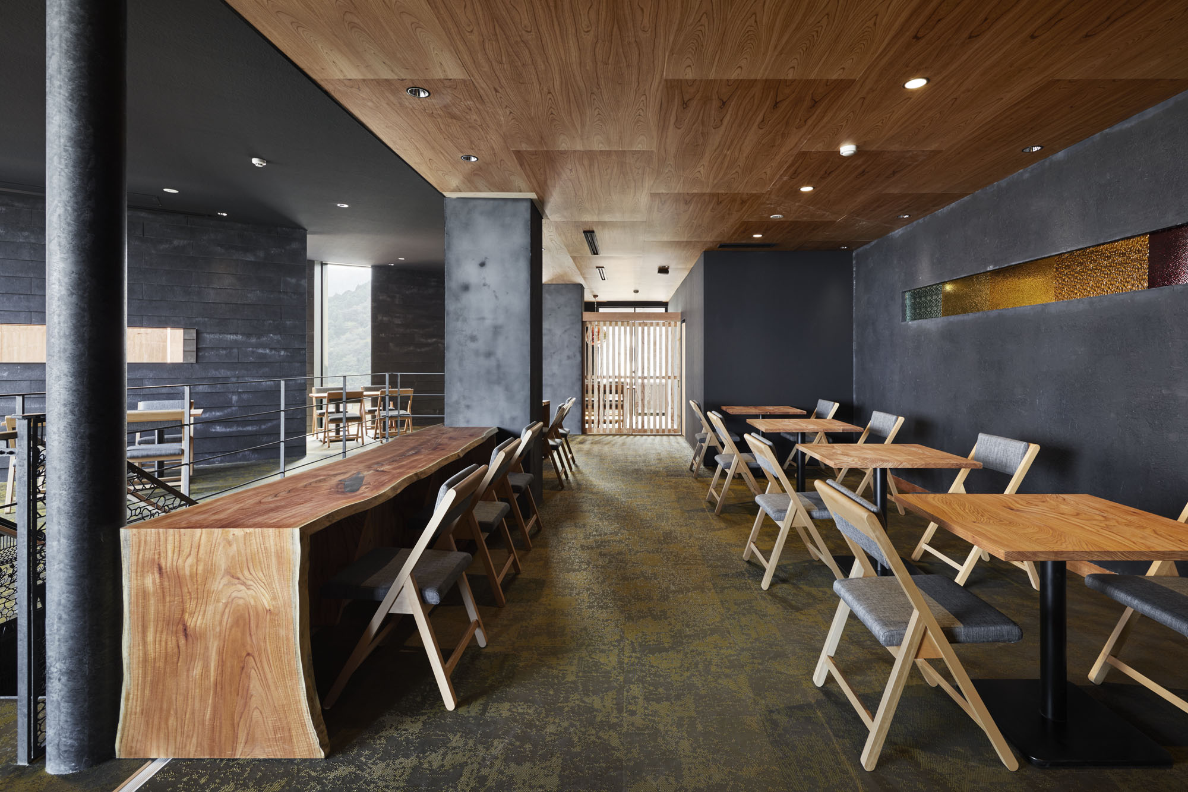
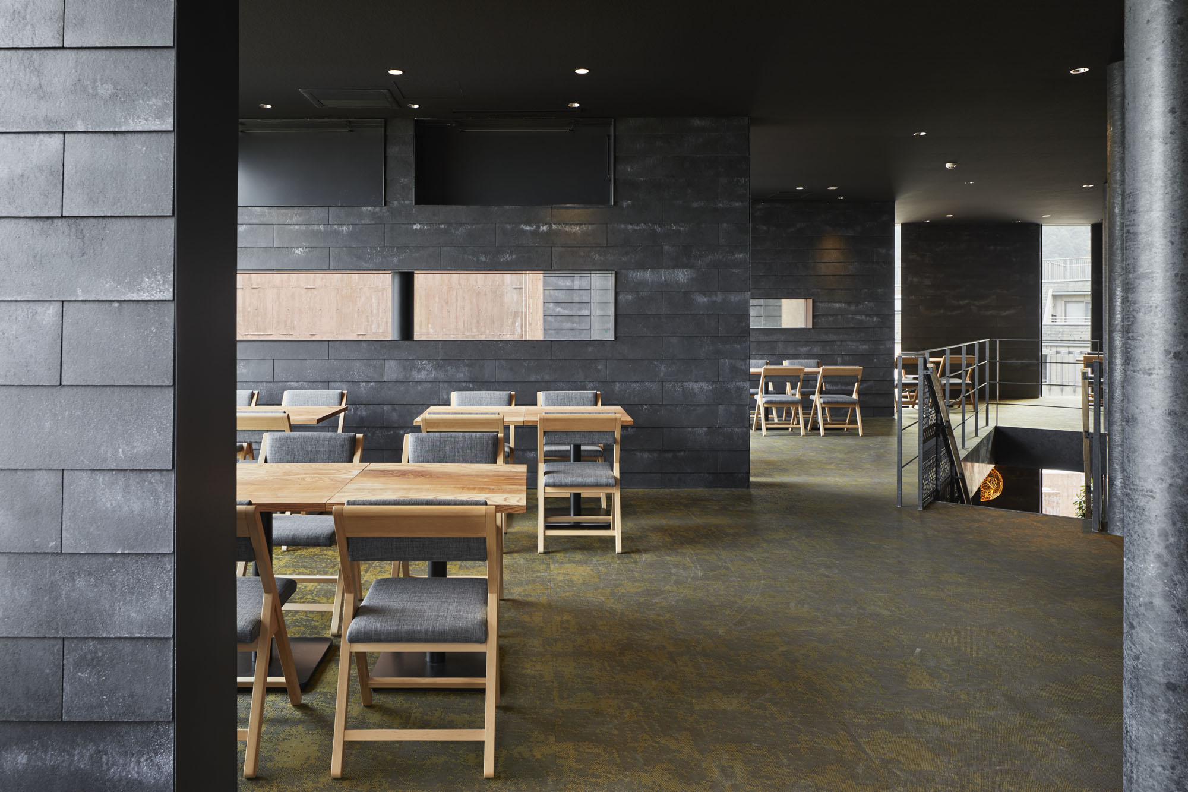
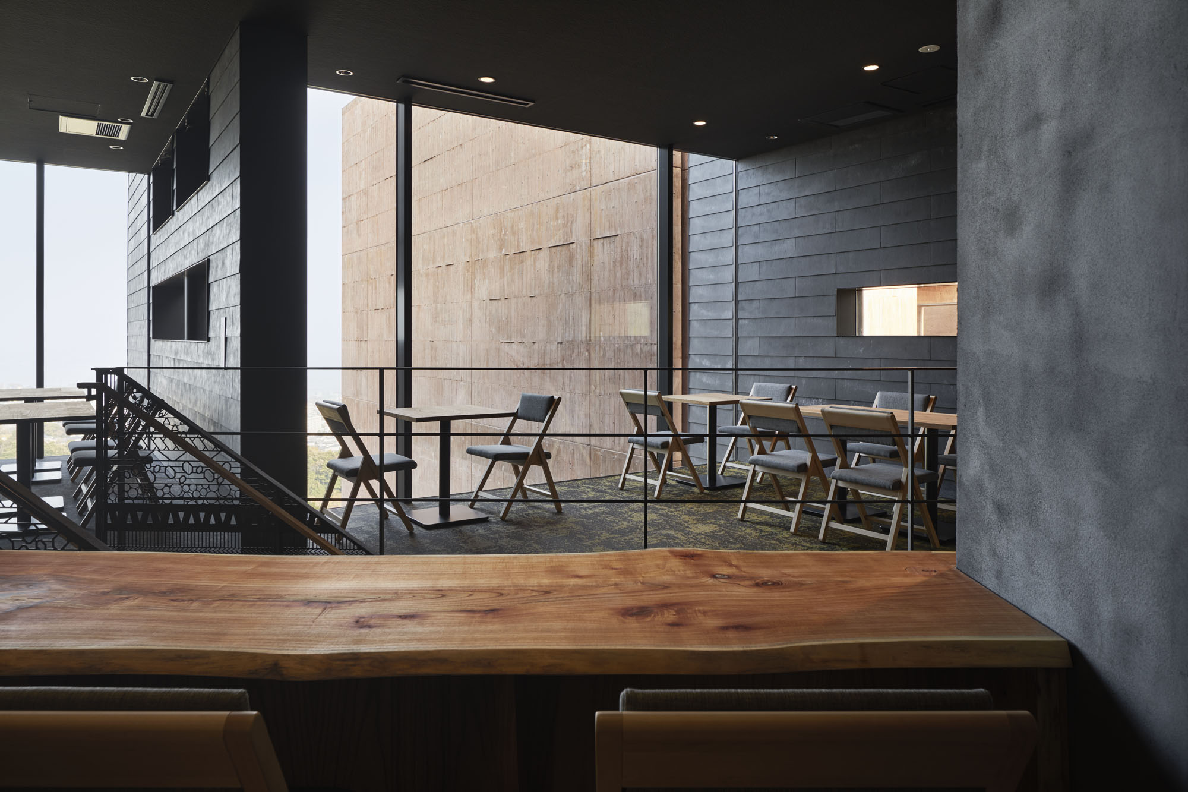
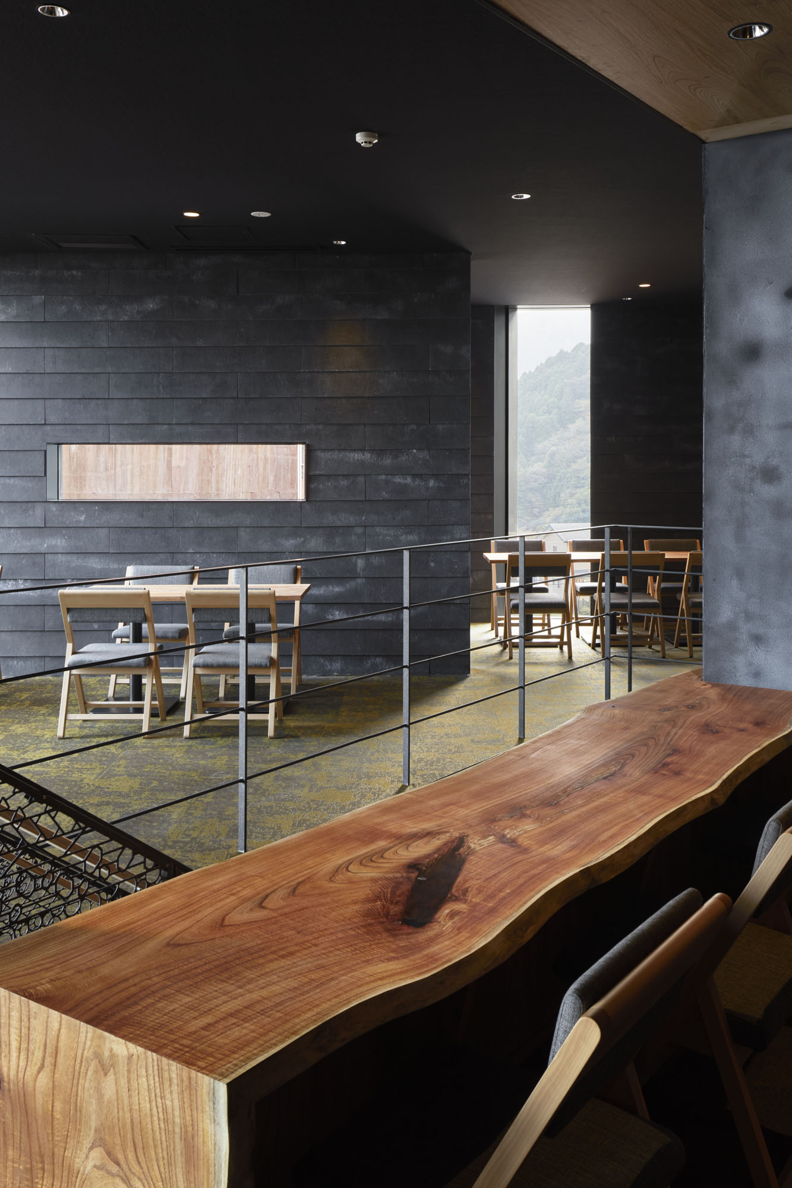
设计图纸 ▽
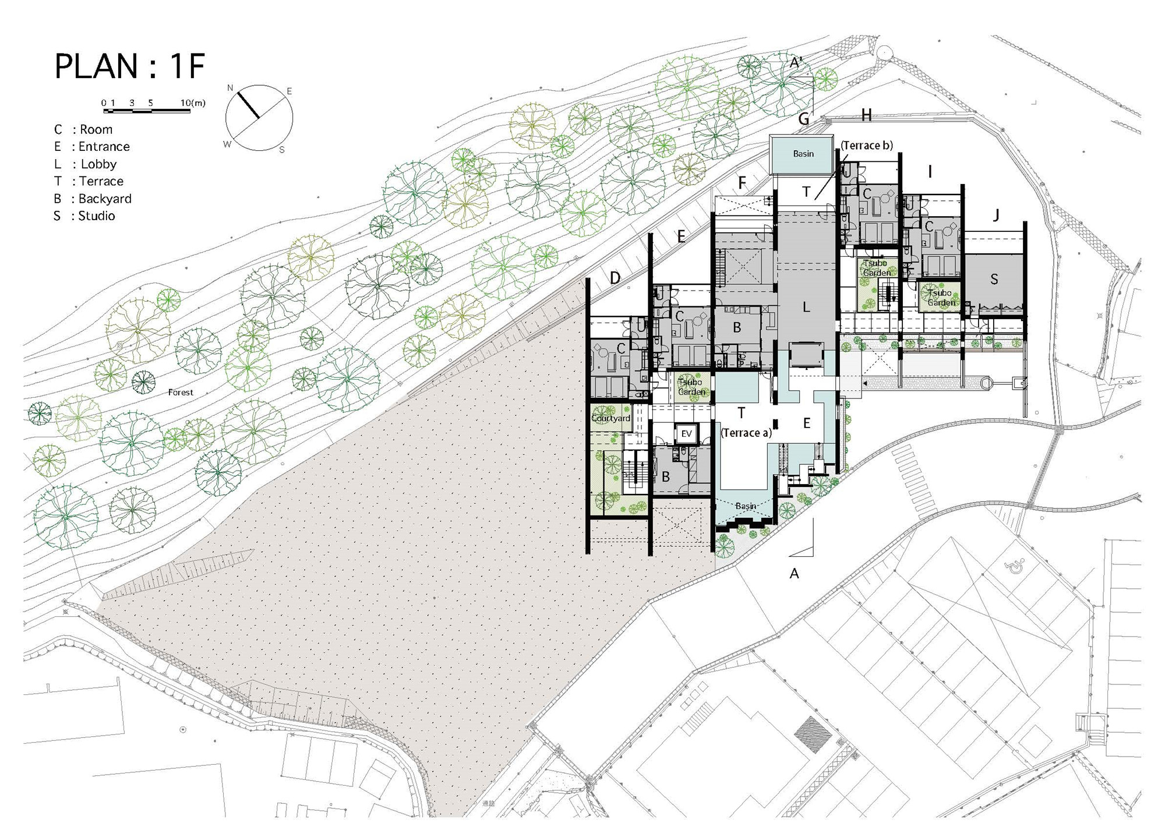
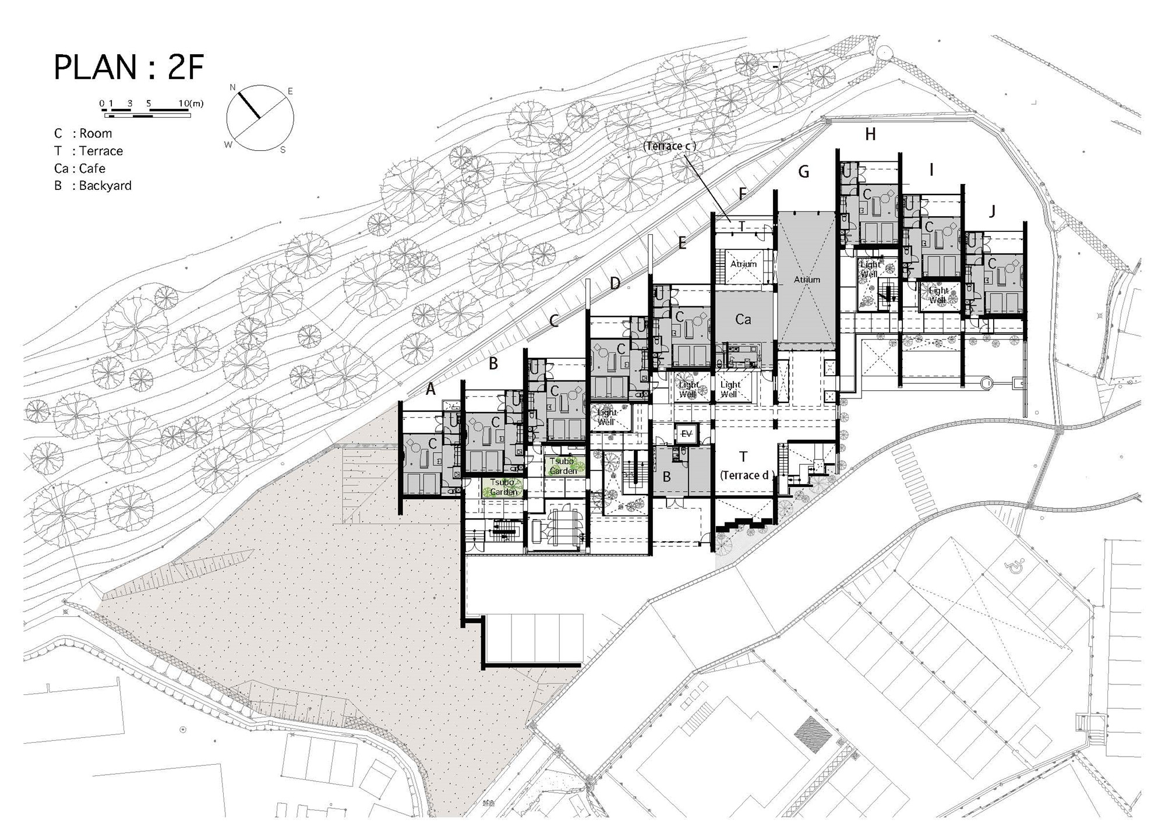
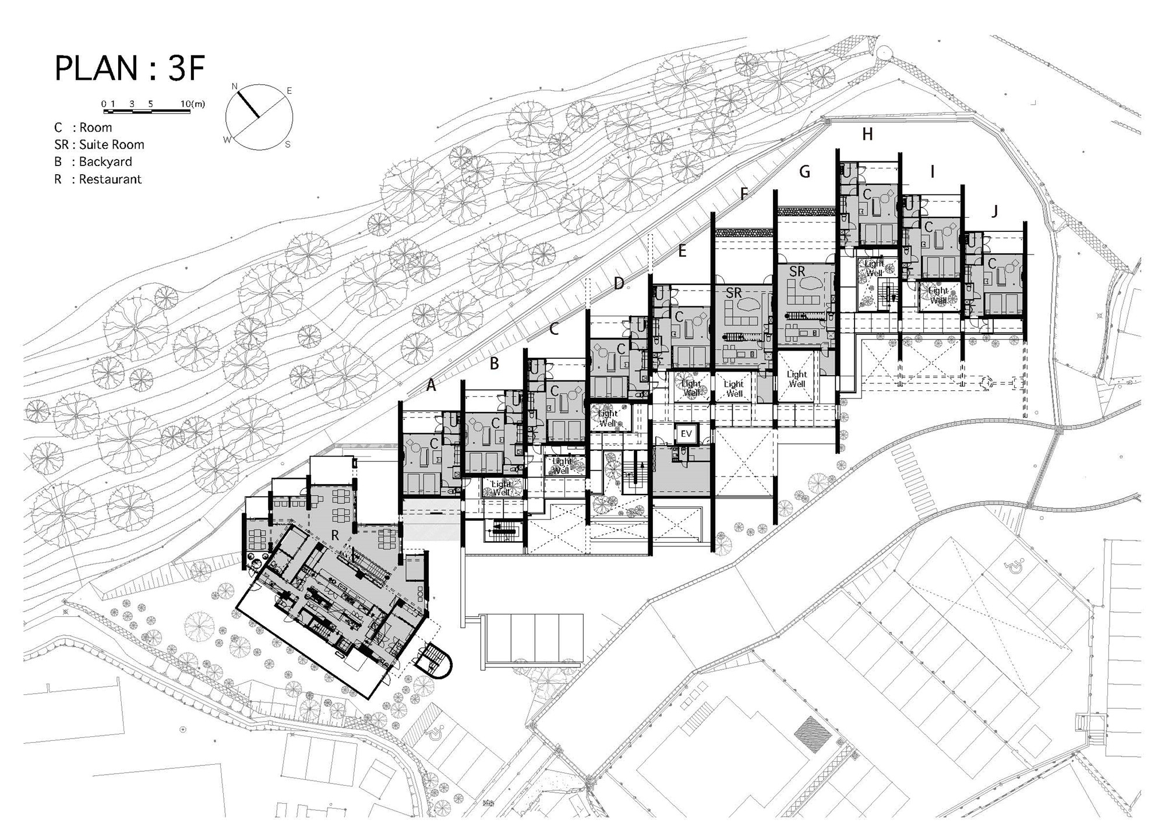
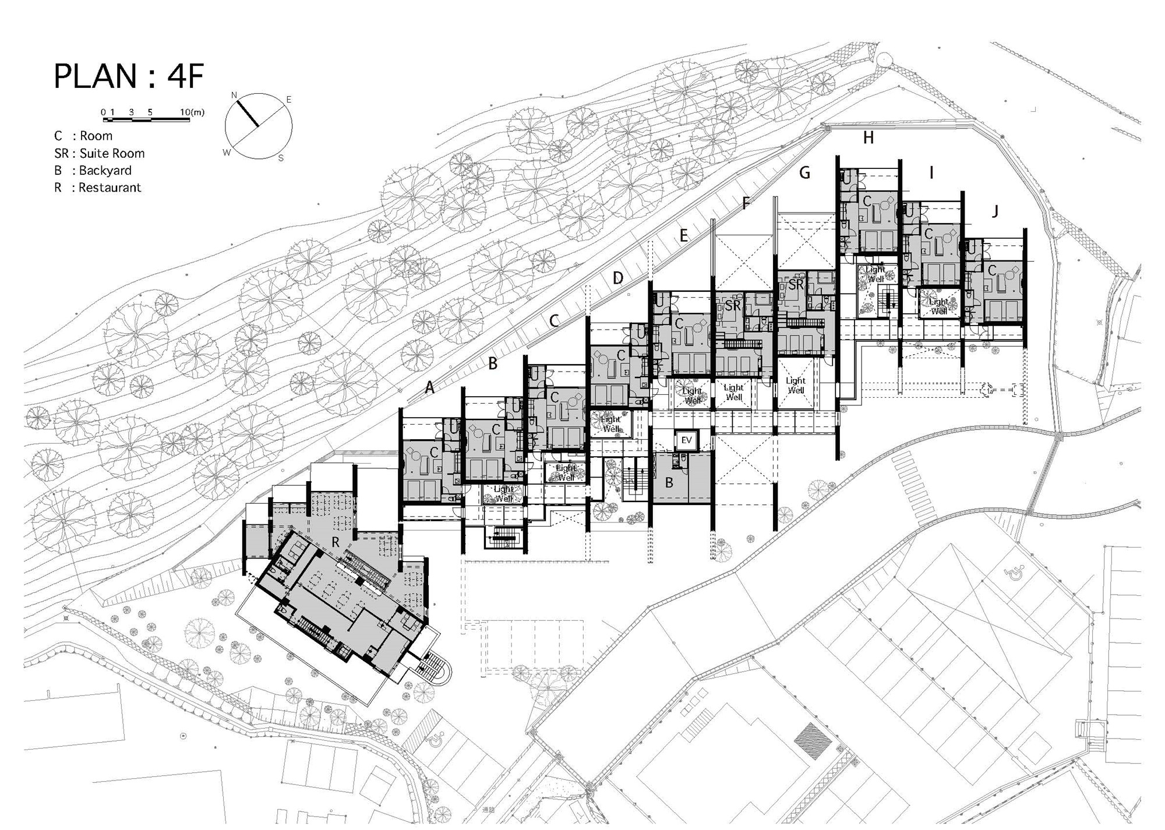
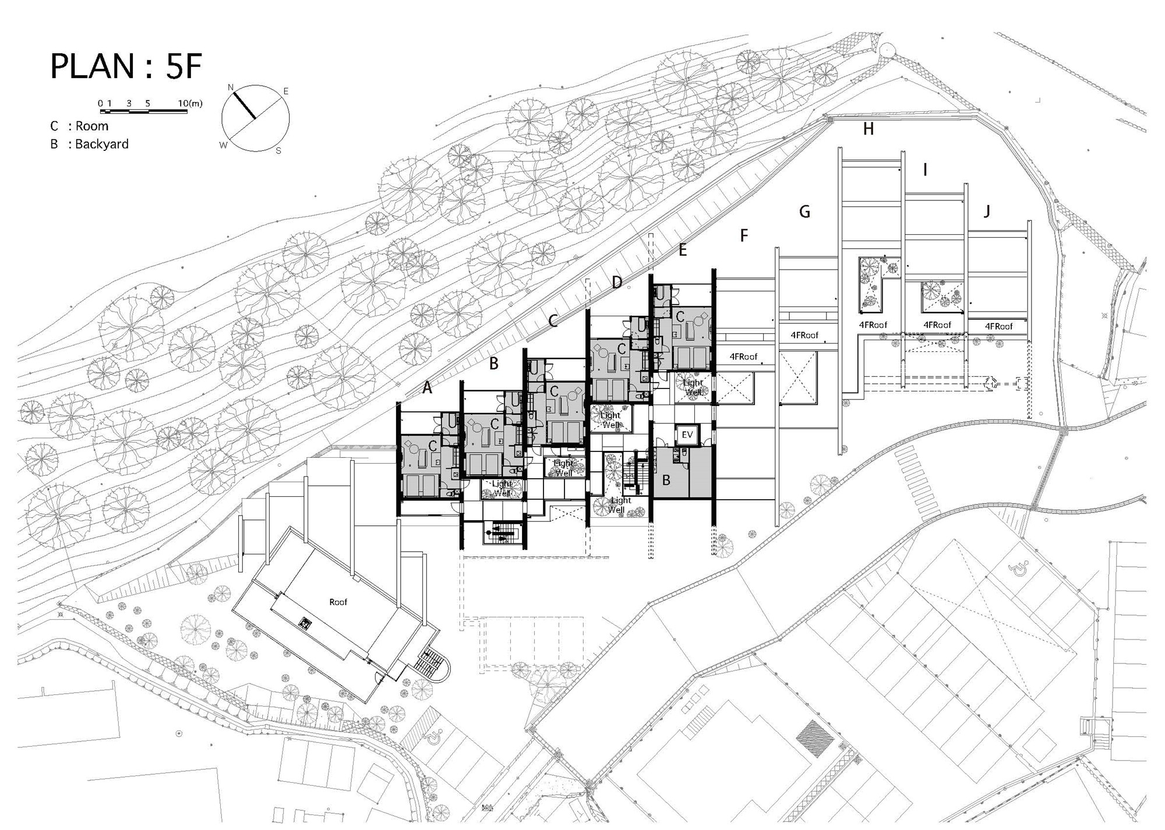
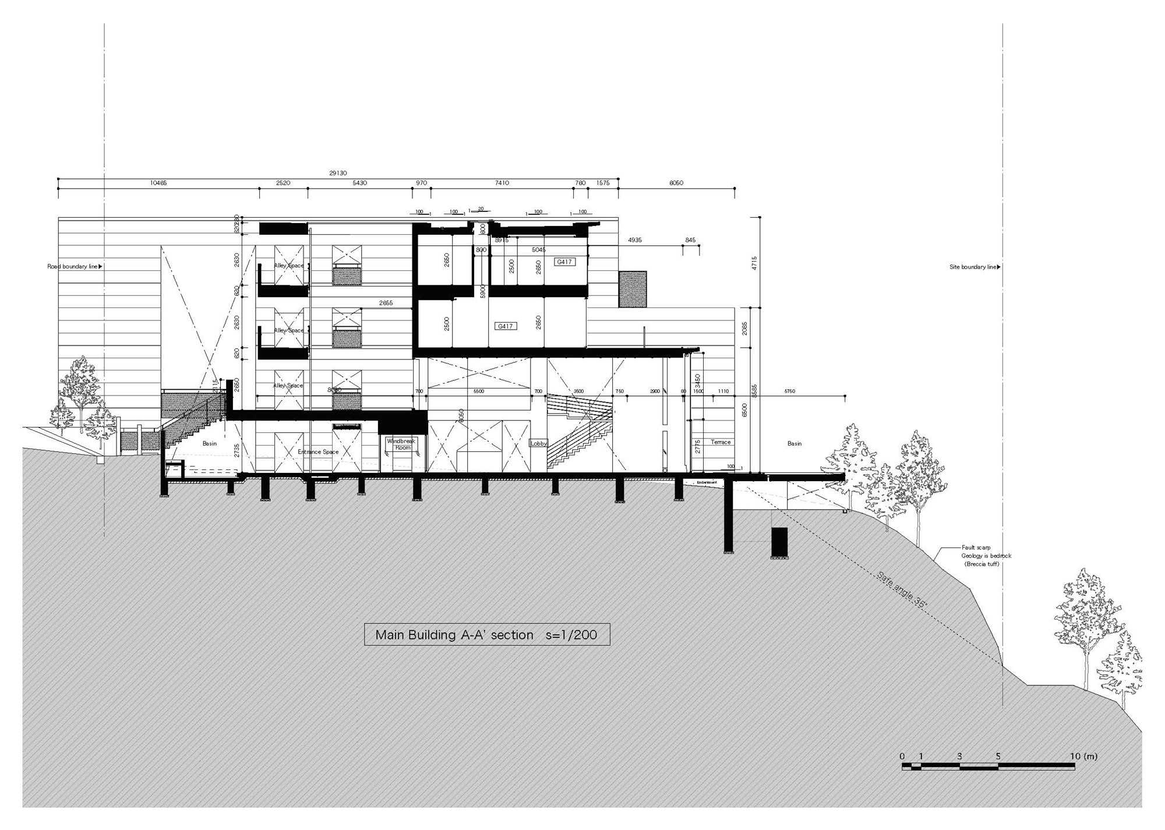

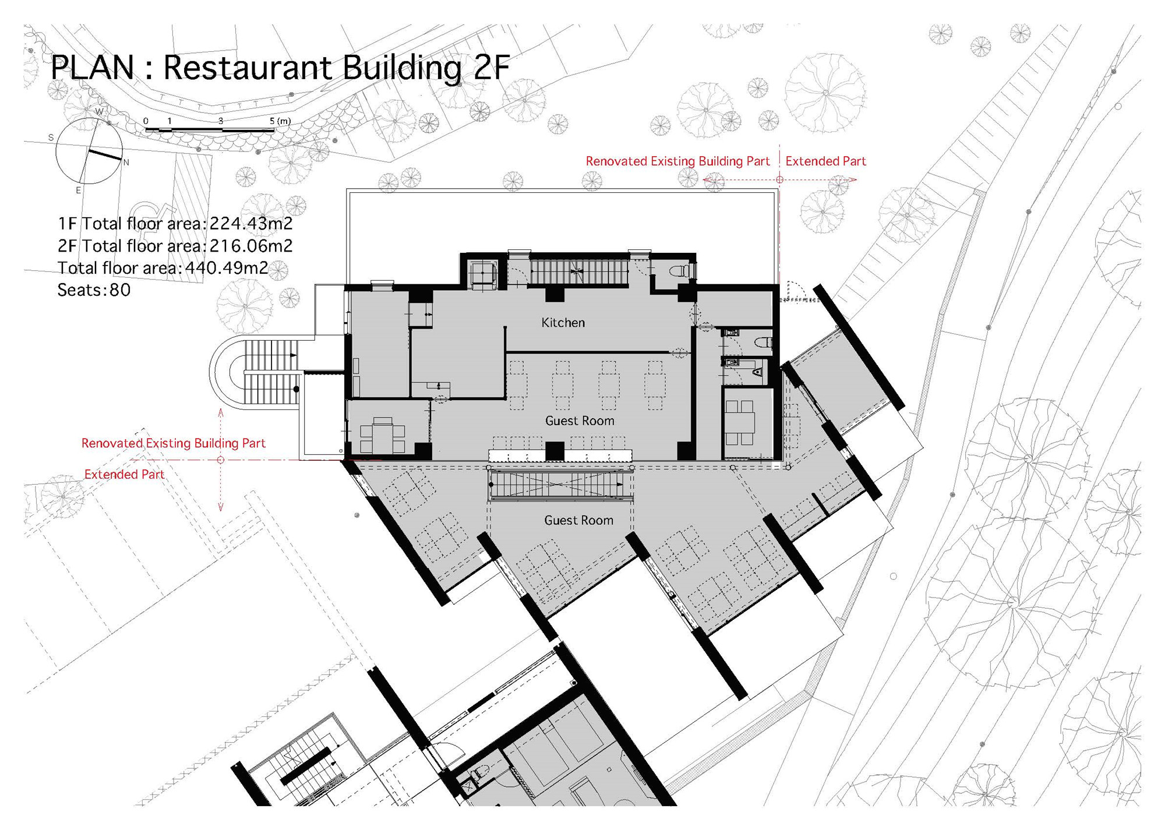
完整项目信息
Name: GALLERIA MIDOBARU
Purpose: Hotel
Auxiliary facilities: Restraint "THE PEAK", Cafe and Bar "HOT SPRING BAR", Multipurpose Studio
Address: 6 Horita, Beppu City, Oita, Japan
Guest Rooms: 35 rooms
Twin: 12 rooms (47.43m2+ Terrace 10.26m2)
Deluxe Twin: 16 rooms (47.43m2+ Terrace 10.26m2)
GALLERIA King: 5 rooms (47.43m2+ Terrace 10.26m2)
Two Bed Room Suite: 2 rooms (116.88m2+ Terrace 29.55m2, Duplex Type)
Site area: 4856.94m2
Total floor area: 2991.02m2
Completion date: 2020. Dec. 9
Client: Sekiya Resort Group
Lead Architect: Takafumi Mitsuura
Art Curation: BEPPU PROJECT
Sign Design and Public Furniture: GRAF
Concept: Site-specific hotel that enhances experience value
Artists: Mika Aoki, Inne Izumi, Shinji Ohmaki, Olectronica, Masamitsu Katsu, Toshie Kusamoto, Michihiro Shimabuku, Hiraku Suzuki, Akiko Nakayama, Sohei Nishino, Nerhol, Mé
版权声明:本文由DABURA.m Inc.授权发布。欢迎转发,禁止以有方编辑版本转载。
投稿邮箱:media@archiposition.com
上一篇:MoMA中国建筑展将于9月开幕,王澍、袁烽、柳亦春等参展
下一篇:建筑一周 | Cobe为图书馆带来纱般立面;Studio Gang打造模块化木结构“堡垒”;大牌云集的发电厂站改造