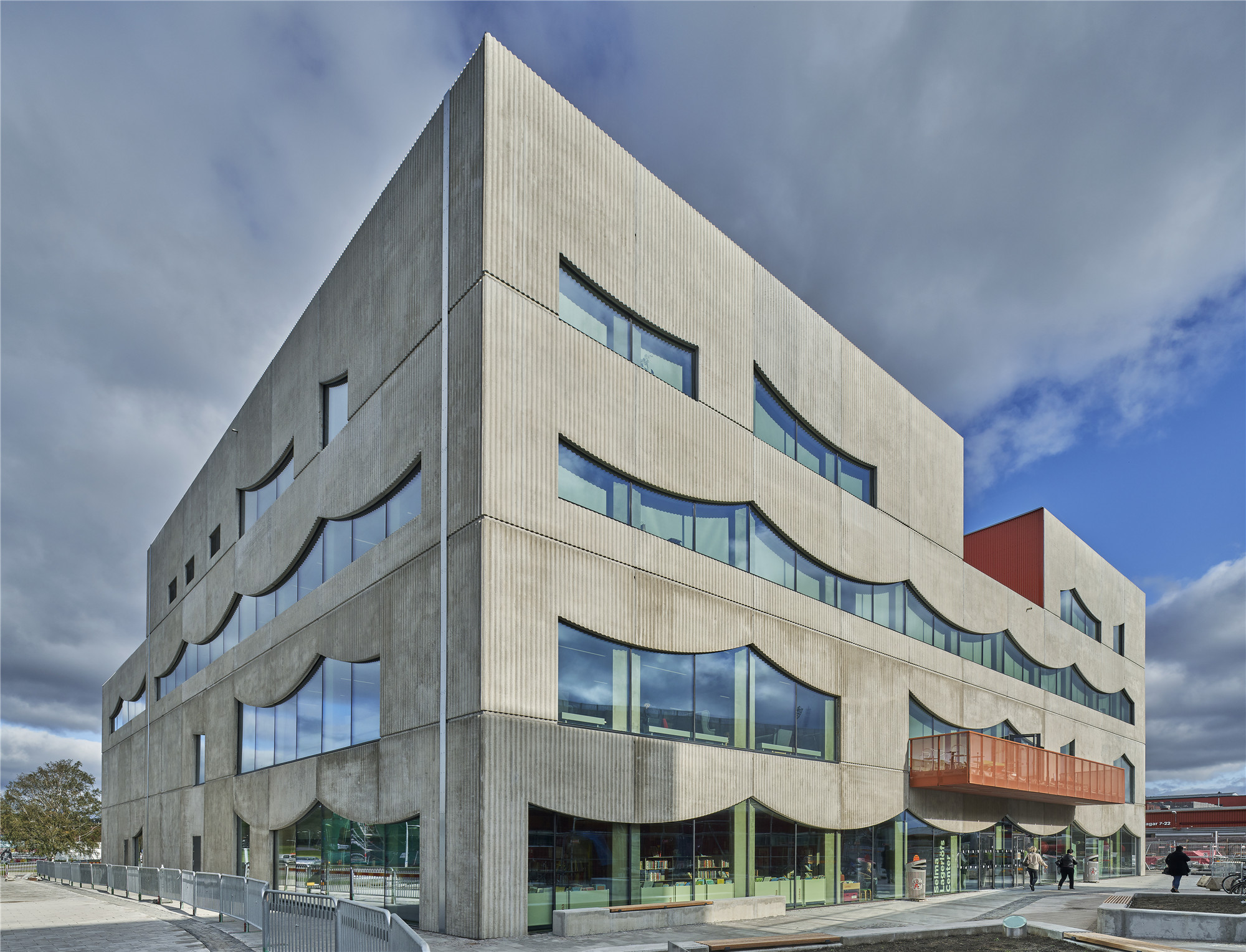
设计单位 White Arkitekter
项目地点 瑞典哥德堡
建成时间 2019年
建筑面积 6300平方米
活力、美丽与创造力是哥德堡新兴的塞尔玛斯塔德地区的特色。占据中心地位的是一栋独特的多功能公共建筑。它将作为一处市政总部和文化中心,邀请地方政府与公民之间的合作。在这处新中心中,循环的元素被凸显出来,92%的家具可以重复使用。
Vibrancy, beauty and creativity typify Göteborg's emerging Selma Stad district. Taking centre stage is a unique mixed-use civic building; a municipal headquarters and cultural centre in one, that invites collaboration between the local authority and citizens. In the new centre, great emphasis has been placed on circularity – with 92% reused furniture.
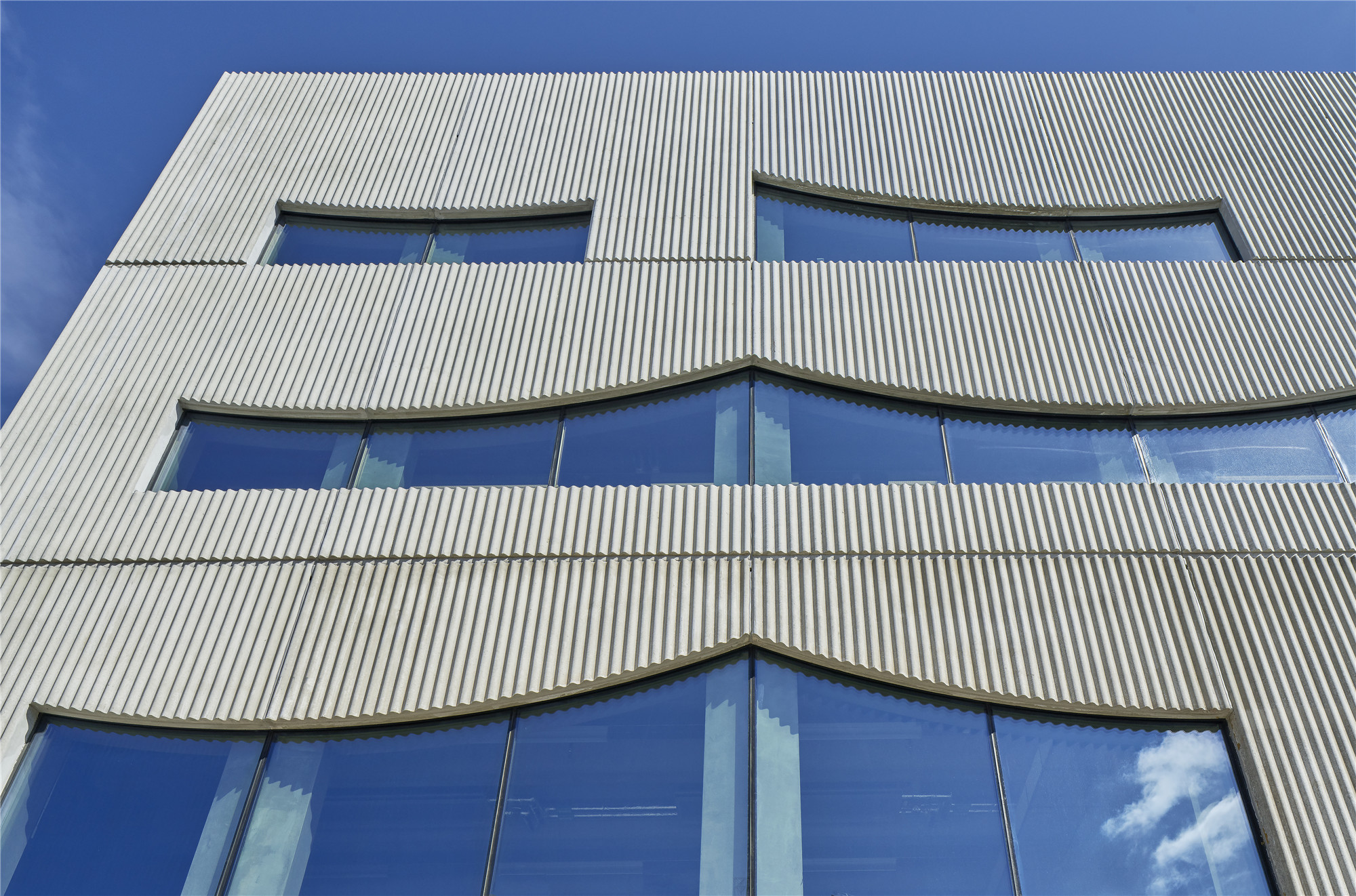
目前该地区被称为Backa,整个地区目前正进行大规模的重建,这座新的市政建筑与城市广场将成为塞尔玛斯塔德地区的焦点。这一多功能建筑选用了类三维戏剧舞台的形式,立面好比巨大的波浪形窗帘,这也是一处象征创意的讨论场。
At present, the neighbourhood is known as Backa. This whole district is currently undergoing major redevelopment; this new civic building and town square will be a focal point for the emerging Selma Stad district. The mixed-use building takes the form of a three-dimensional theatrical stage with façades that resemble enormous billowing curtains; an inviting forum that celebrates creativity.
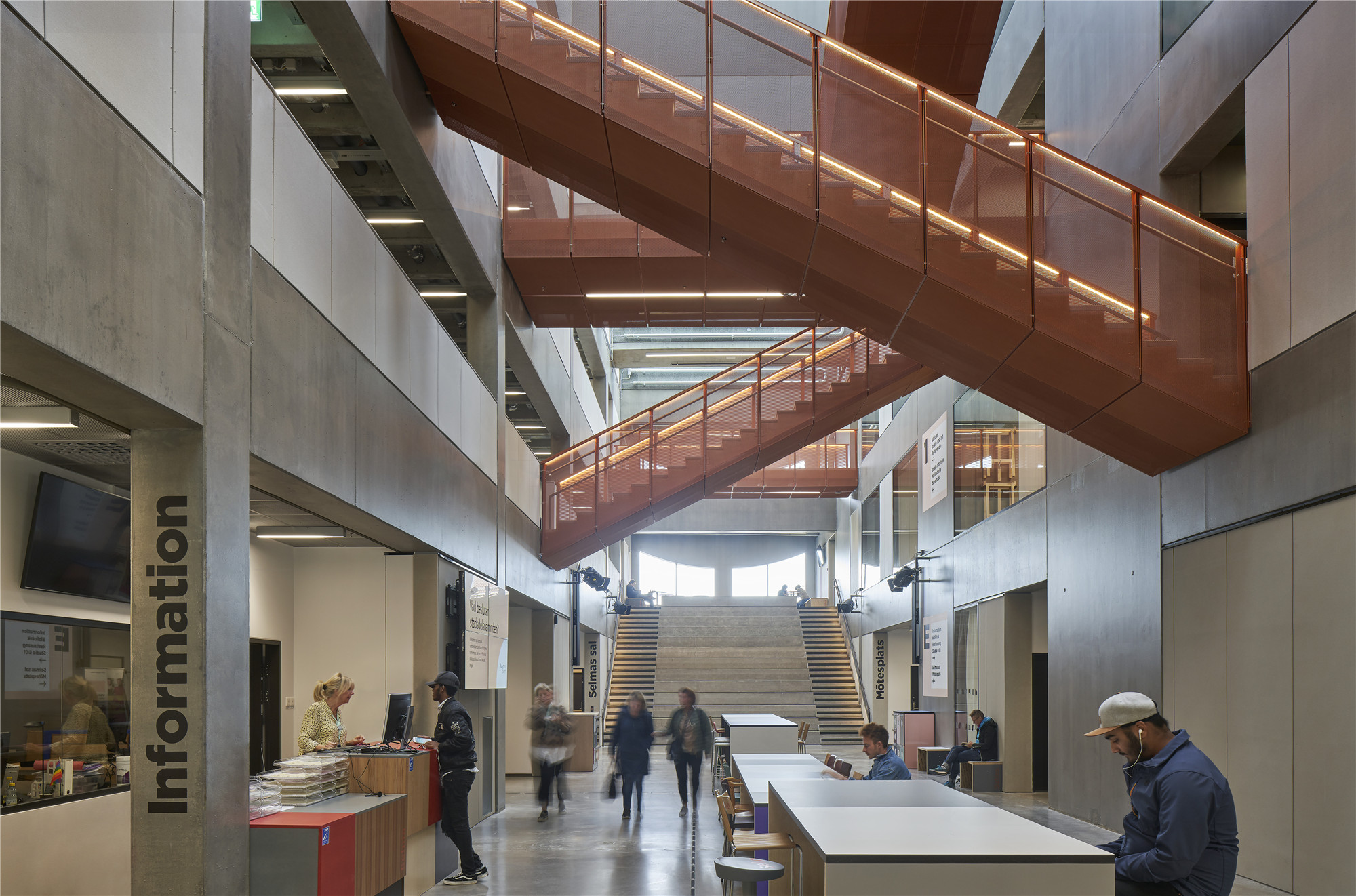
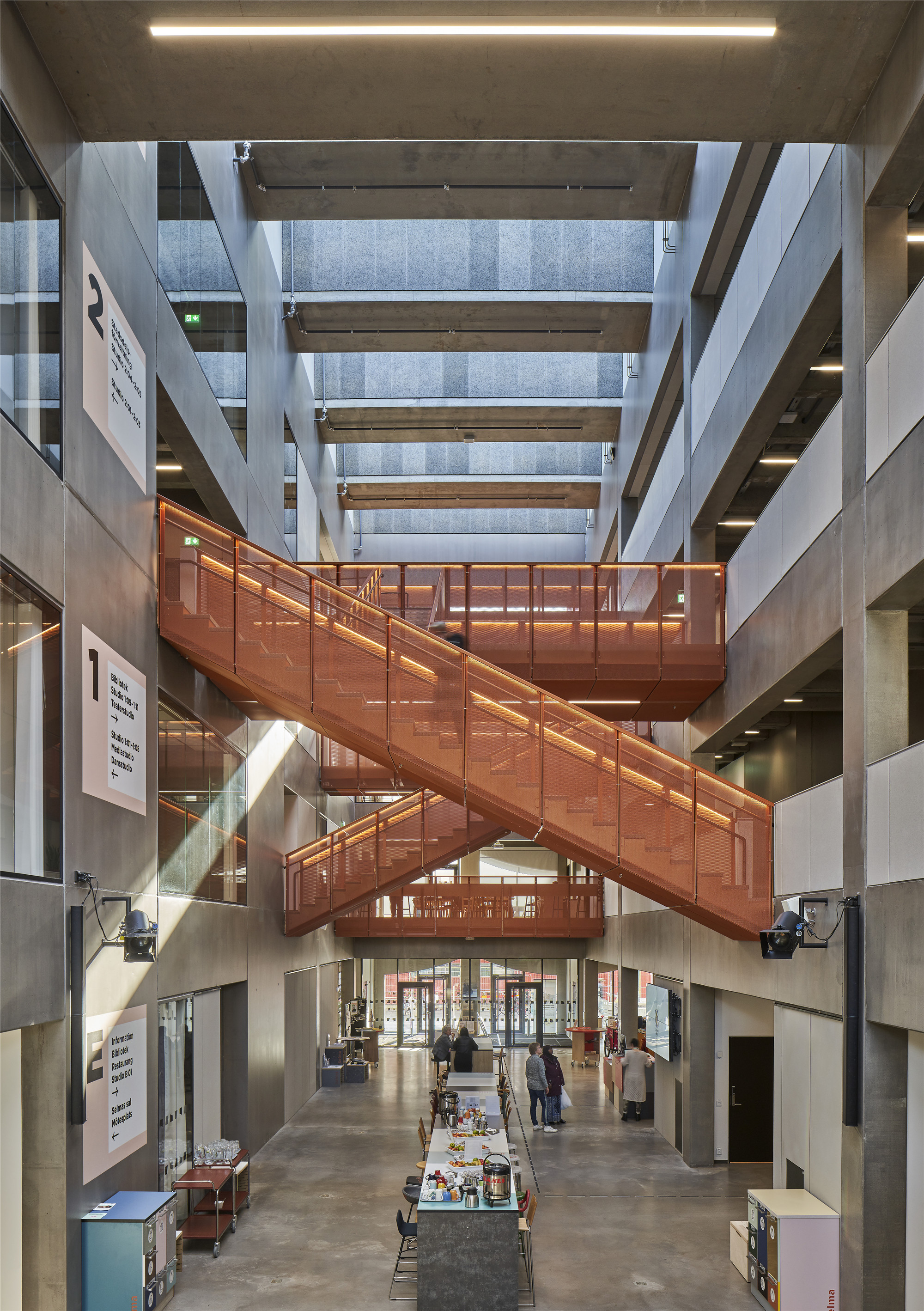
在建筑中,设计团队秉承着愿景与创造力,打造出瑞典一处极佳的室内设计,92%的家具都源于循环材料,与使用全新材料相比,成本降低了70%。
In the Selma Lagerlöf Centre, White – through strong will and creativity – has succeeded in creating one of 2019’s best Swedish interior design projects, with 92% reused furniture – resulting in 70 percent lower costs compared with the use of new materials.
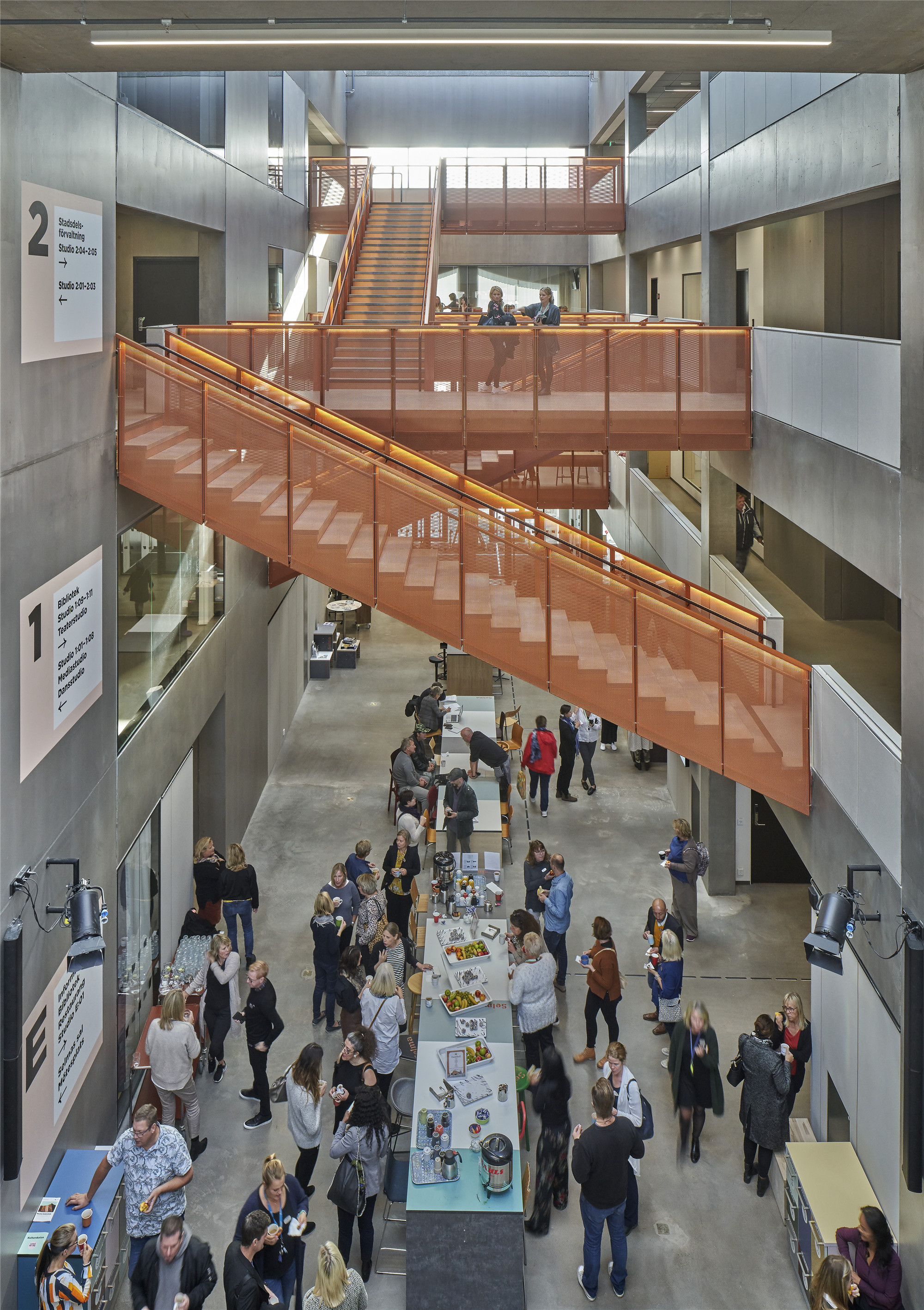
多样化的灵活建筑
除了市政办公室,建筑内还包括了剧院、餐厅、会议室、多媒体室、舞厅和音乐厅。对于设计团队来说,在一栋建筑中综合市政办公与文化项目是个有趣的挑战,灵活的空间设计可以来容纳共享的功能。
In addition to municipal offices, the building programme includes a library, theatre, café and restaurant, meeting rooms, media rooms, dance and music halls. Combining a cultural programme with municipal administration in the same building was an interesting challenge for the design team; flexible spaces were designed to accommodate the shared programme.
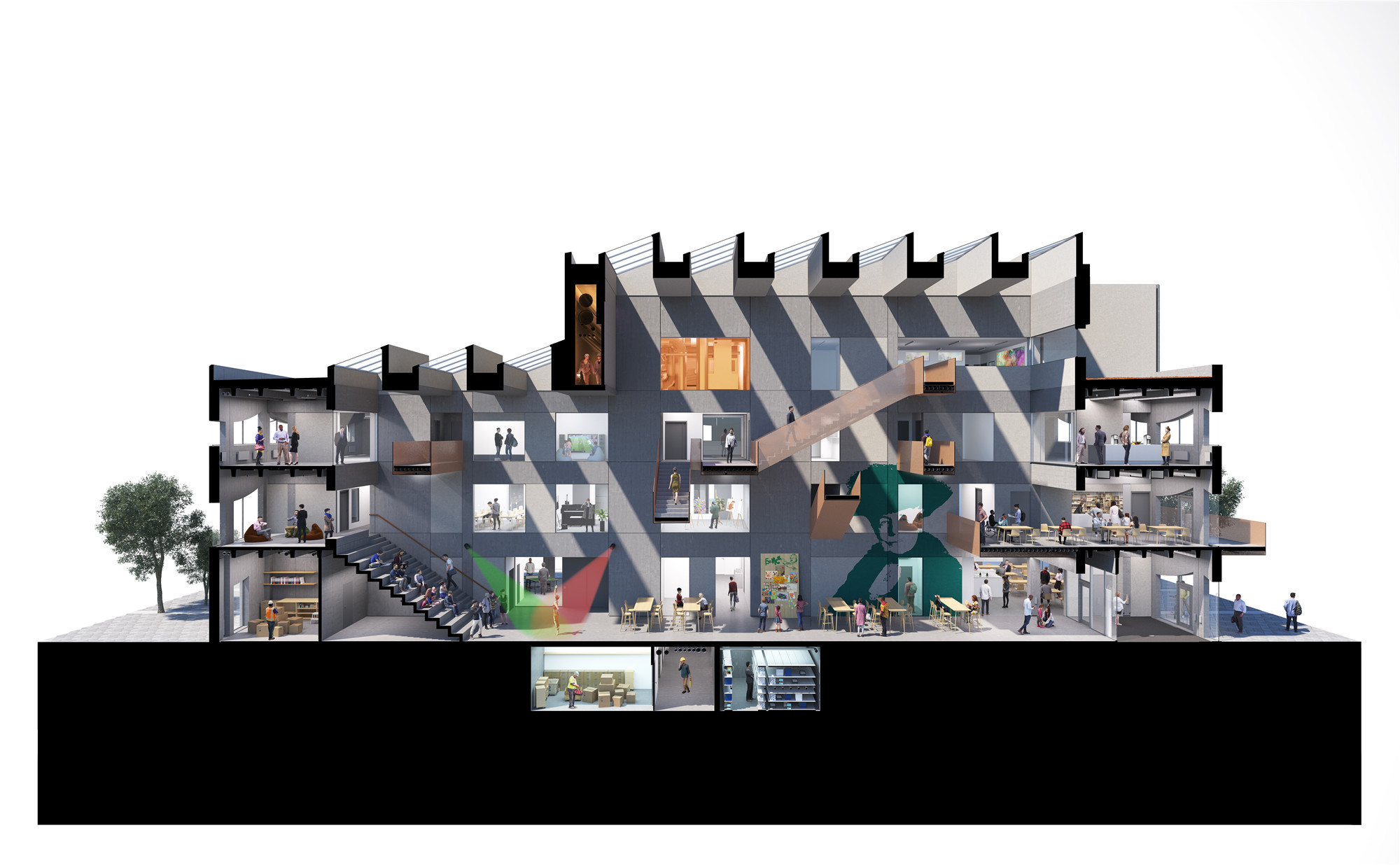
主创设计师Mattias Lind表示:“我们希望创造一种积极的交织,为人们的偶遇创造可能,舞者能与戏剧演员,还有城市的政治家们并肩而行。”
“We wanted to create a positive friction, where people can run into each other and where serendipitous meetings become possible – dancers next to theatre folk, side-by-side with the city’s politicians”, says Mattias Lind, Lead Architect.
向建筑中引入多样性设计,为建筑在非工作时间的开放提供了可能。这样就形成了一个积极为城市做出贡献、增强社会凝聚力的公民枢纽。
By incorporating diversity into the building programme, it opens possibilities for out-of-hours use. This makes for a civic hub that actively contributes to the city, strengthening social cohesion.
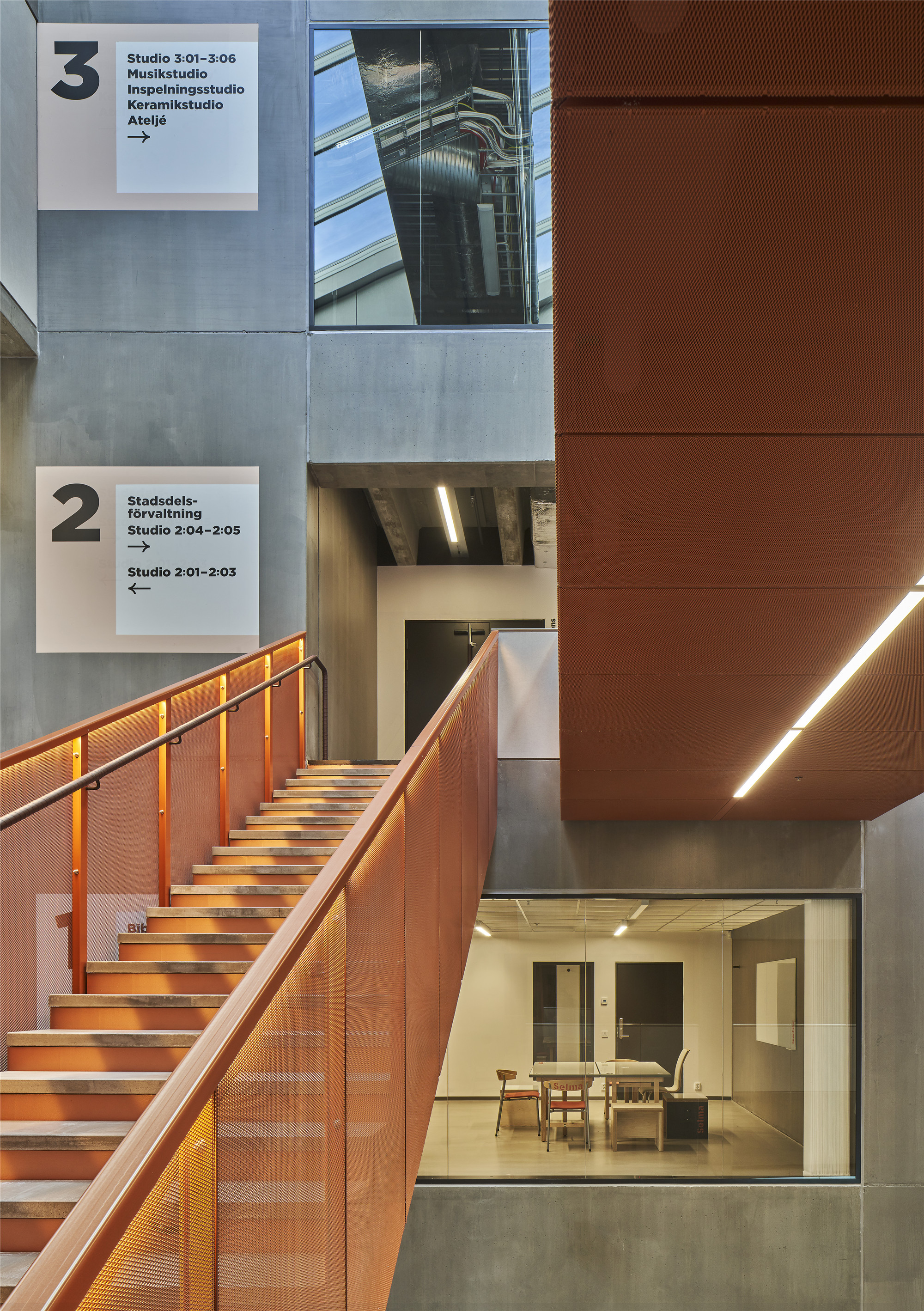
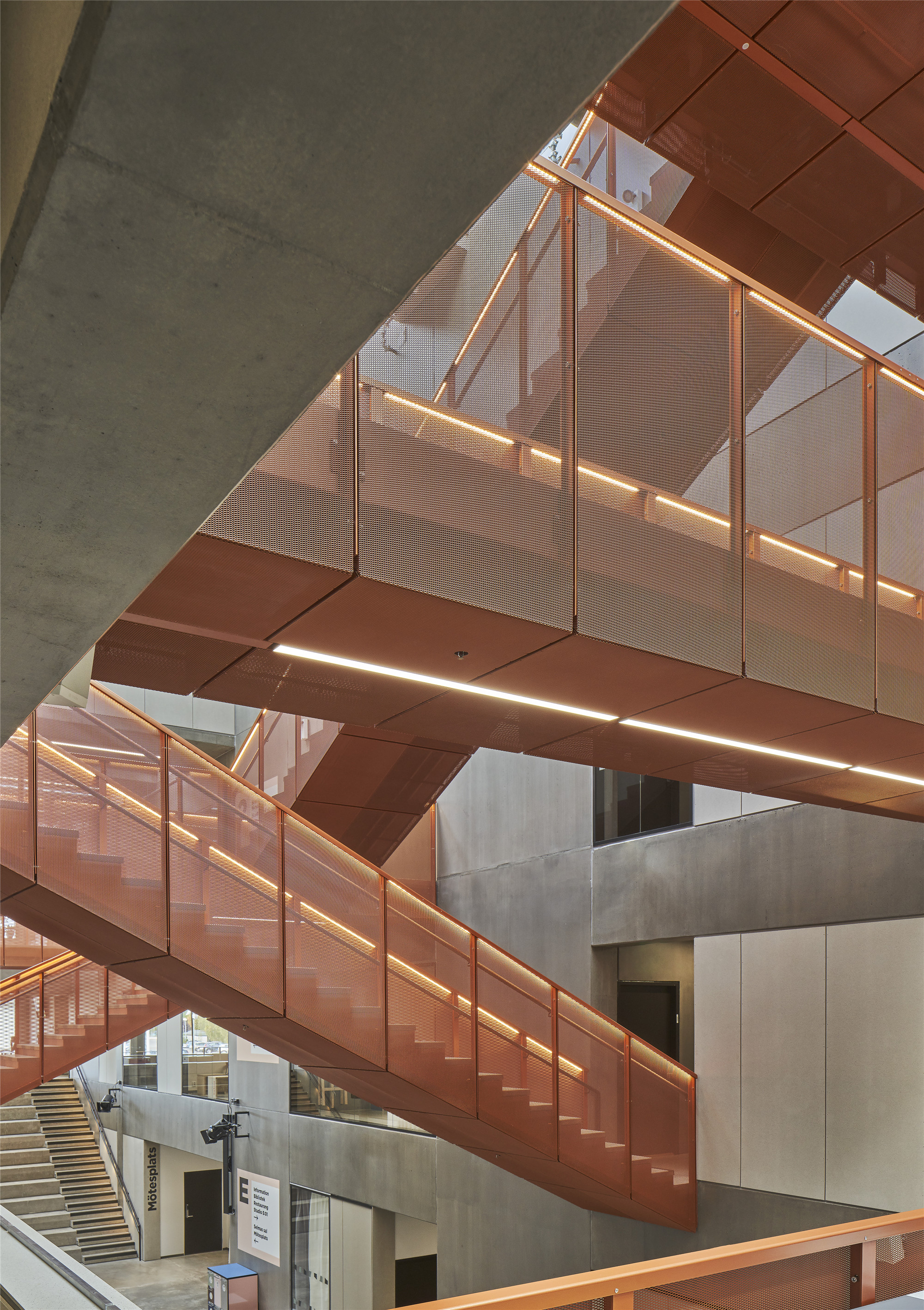
循环使用的设计策略
当对项目的成本进行分析时,可以发现设计将重点放在家具和选材的循环最大化上,这样一来比购买新产品要便宜近70%。
When we analysed the costs for the project, we found that it was almost 70 percent cheaper to focus on maximising the use of reused furniture and materials rather than buying new products.
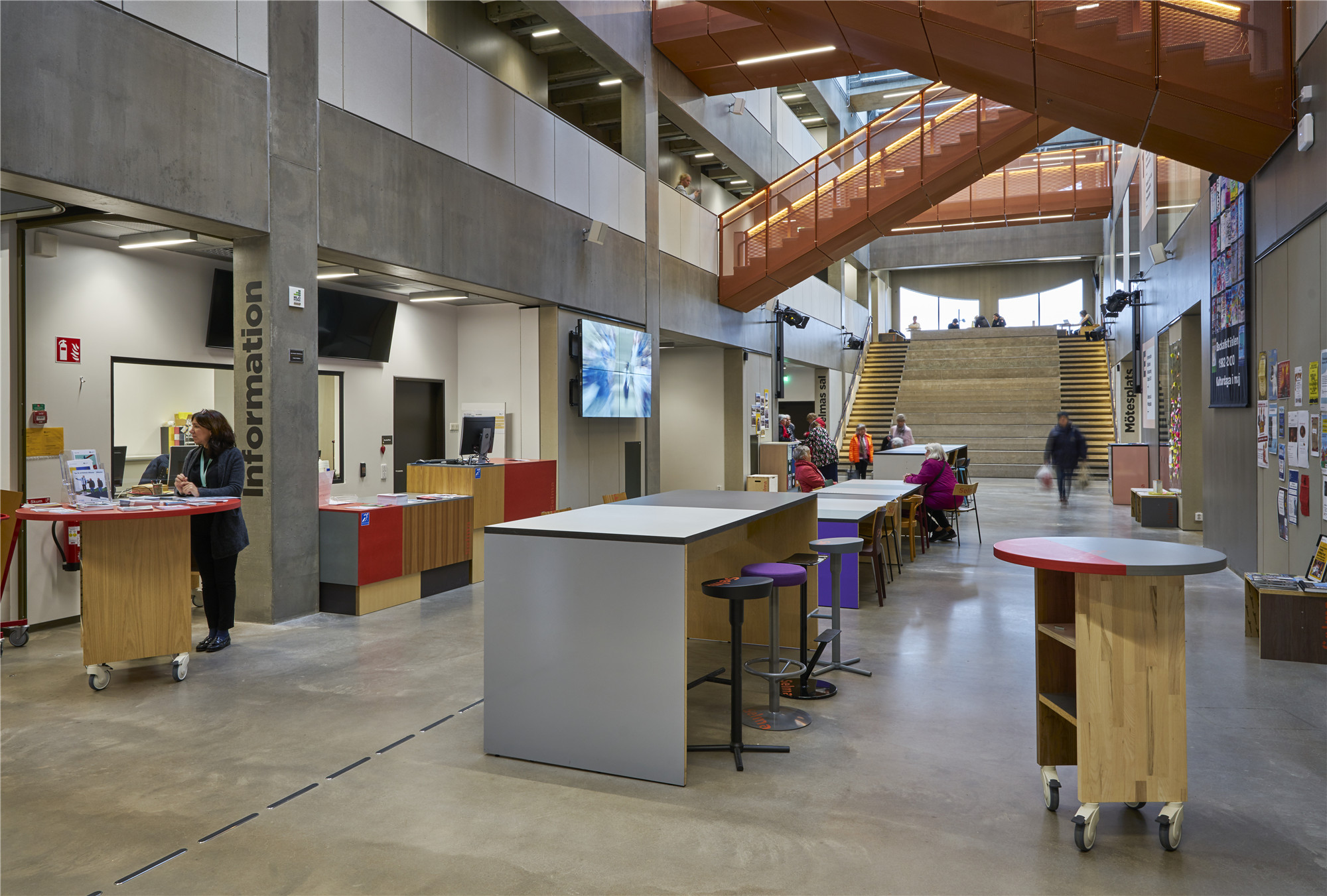
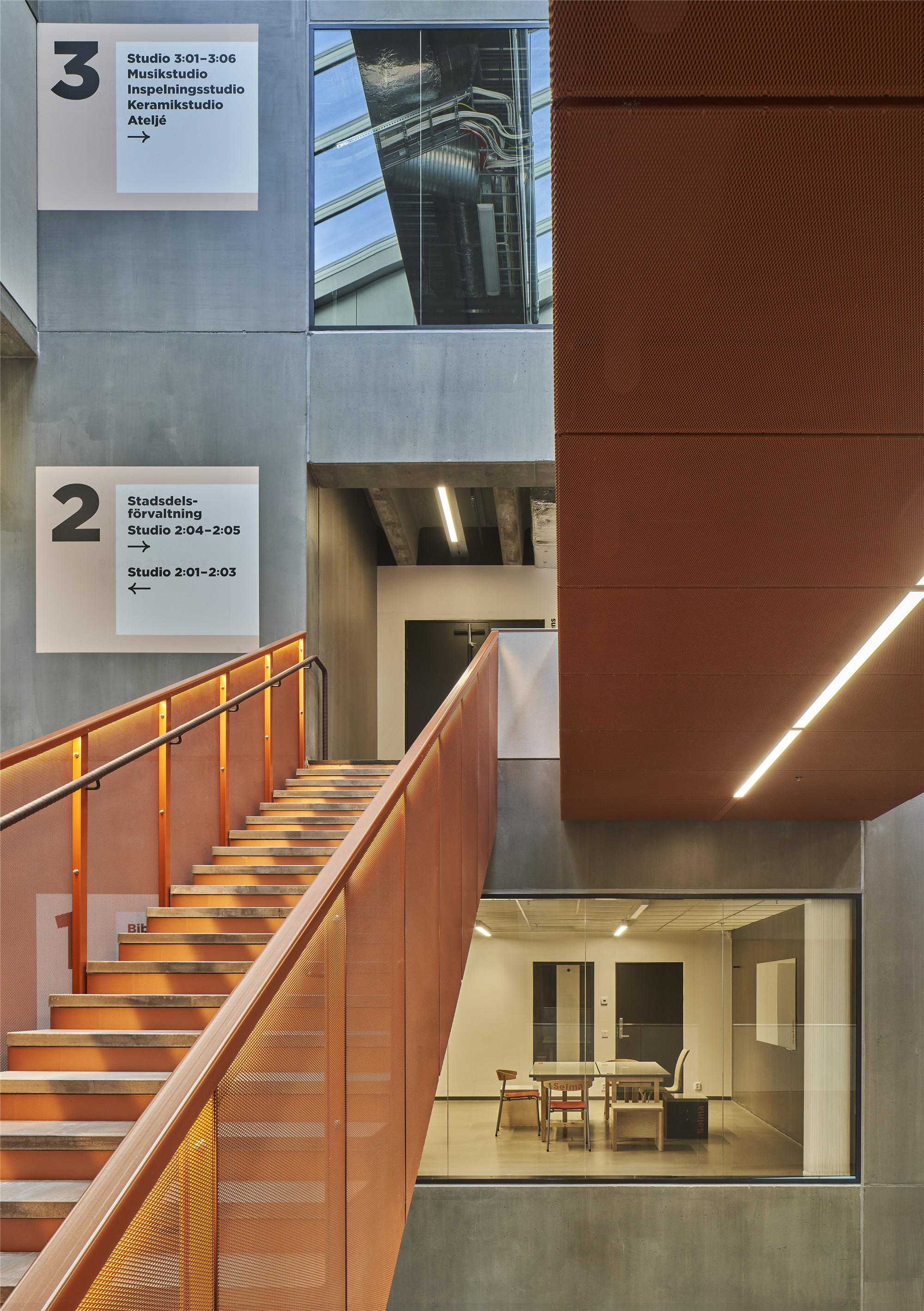
循环使用的策略基于三个主要元素。首先,家具从六个独立的现有组织中重复利用,再组合至中心;其次,购买二手家具以对现有物品进行补充;最后,购买旧的材料用于现场装饰室内或制作新的家具。
The re-use strategy was based on three main elements. Firstly, furniture was reused from six separate existing organisations that would later be moving their activities into the centre. Secondly, used furniture was procured as a complement to the items that already existed. And thirdly, used materials were purchased for the site-built interiors and to make new furniture.
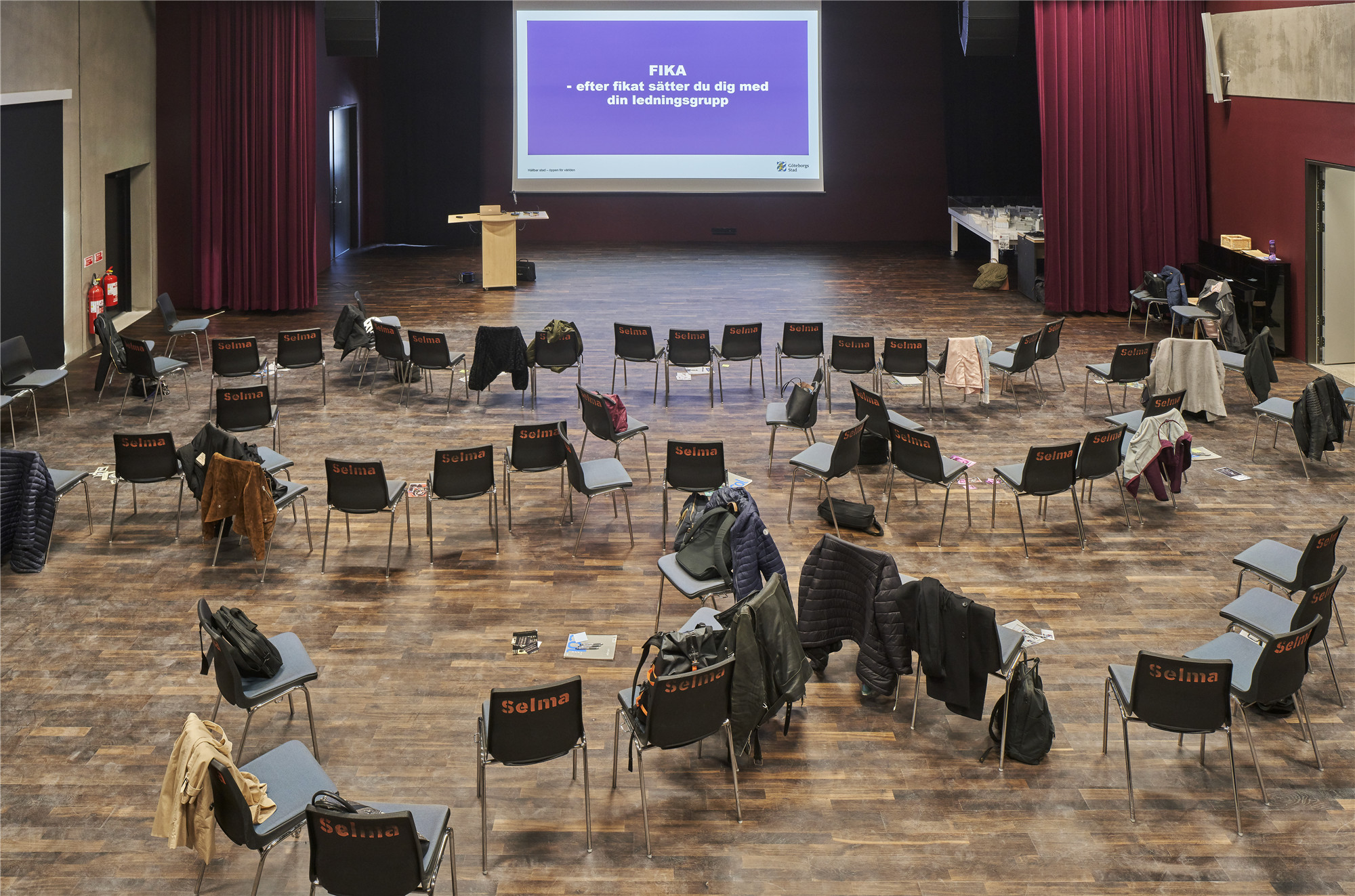
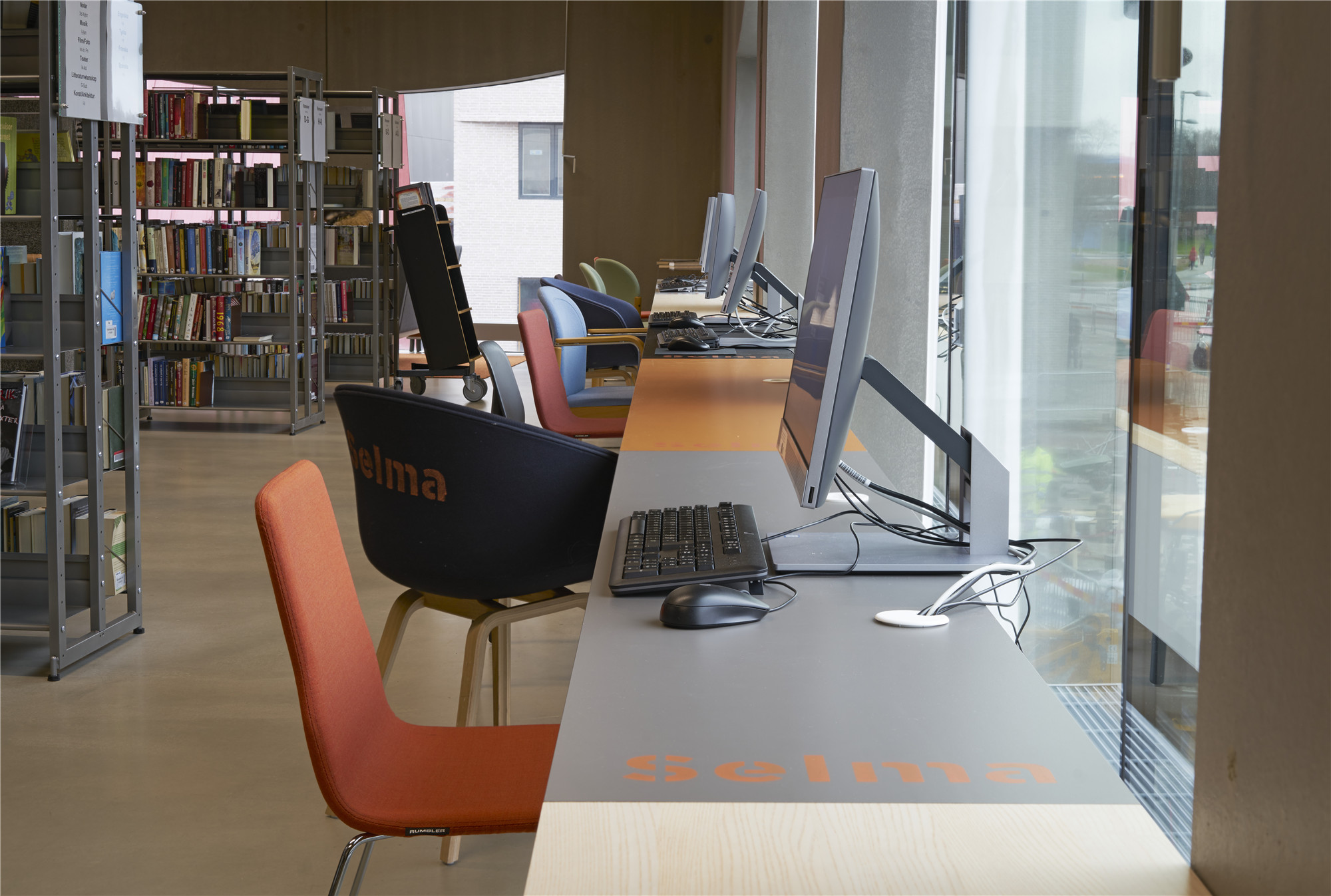
室内设计主创Annie Leonsson表示,设计希望向人们展示这些家具和配饰的历史。最终形成具有不同形状和色彩的碎片,这些碎片增强了设计概念,又同原始建筑紧密地结合,创造一个令人愉悦的整体效果。设计的一个共同的元素是“塞尔玛标签”,它们被展示在所有重复使用的东西上。
“We wanted people to be able to see that the furniture and fittings have had a previous life. The result is a sort of confetti with different shapes and colours that enhance the concept and combine with the raw building to create a delightful overall effect. The one common element in the design is a “Selma label” that we have placed on everything we have reused”, says Annie Leonsson, Lead Interior Architect.
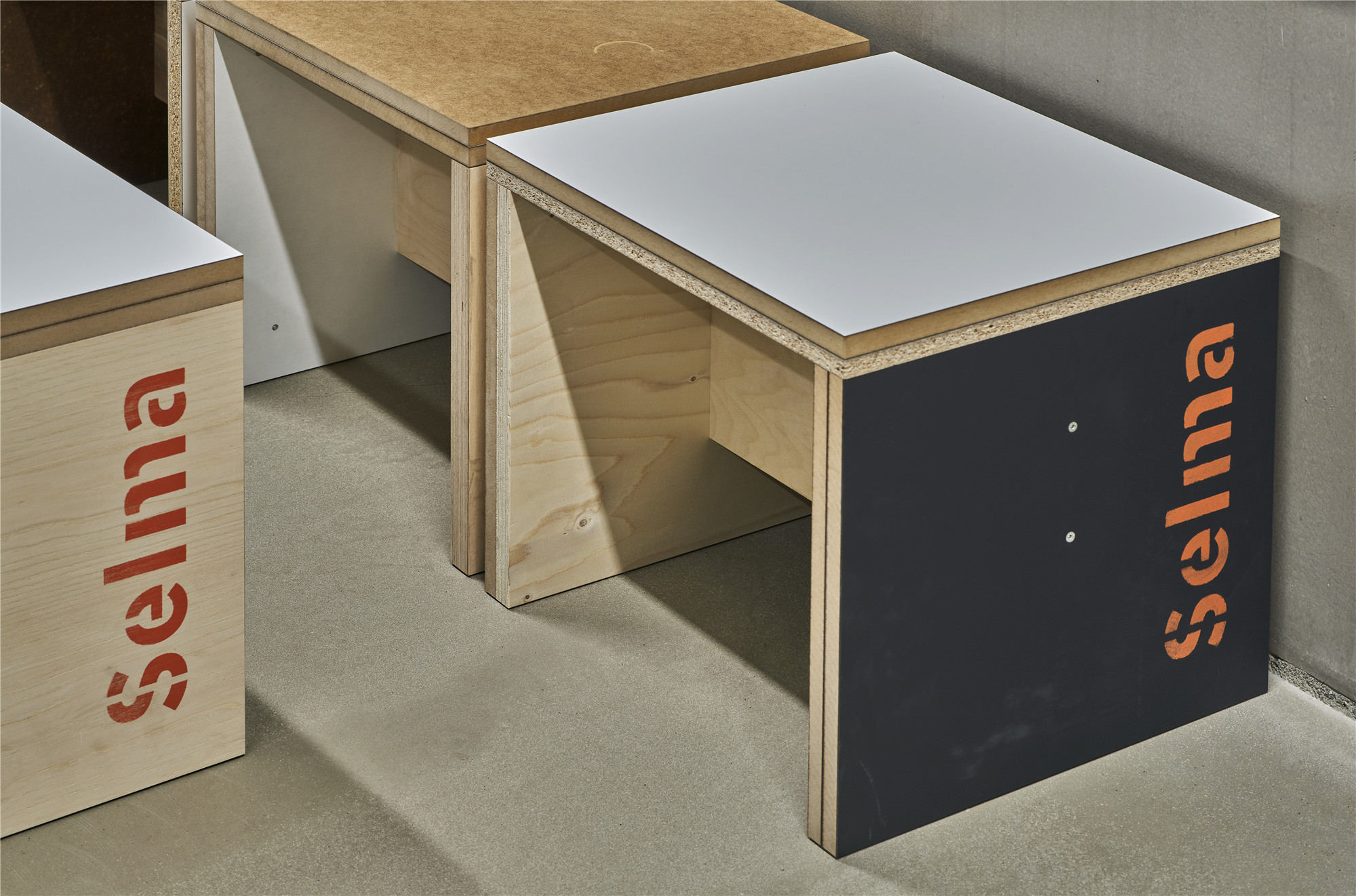
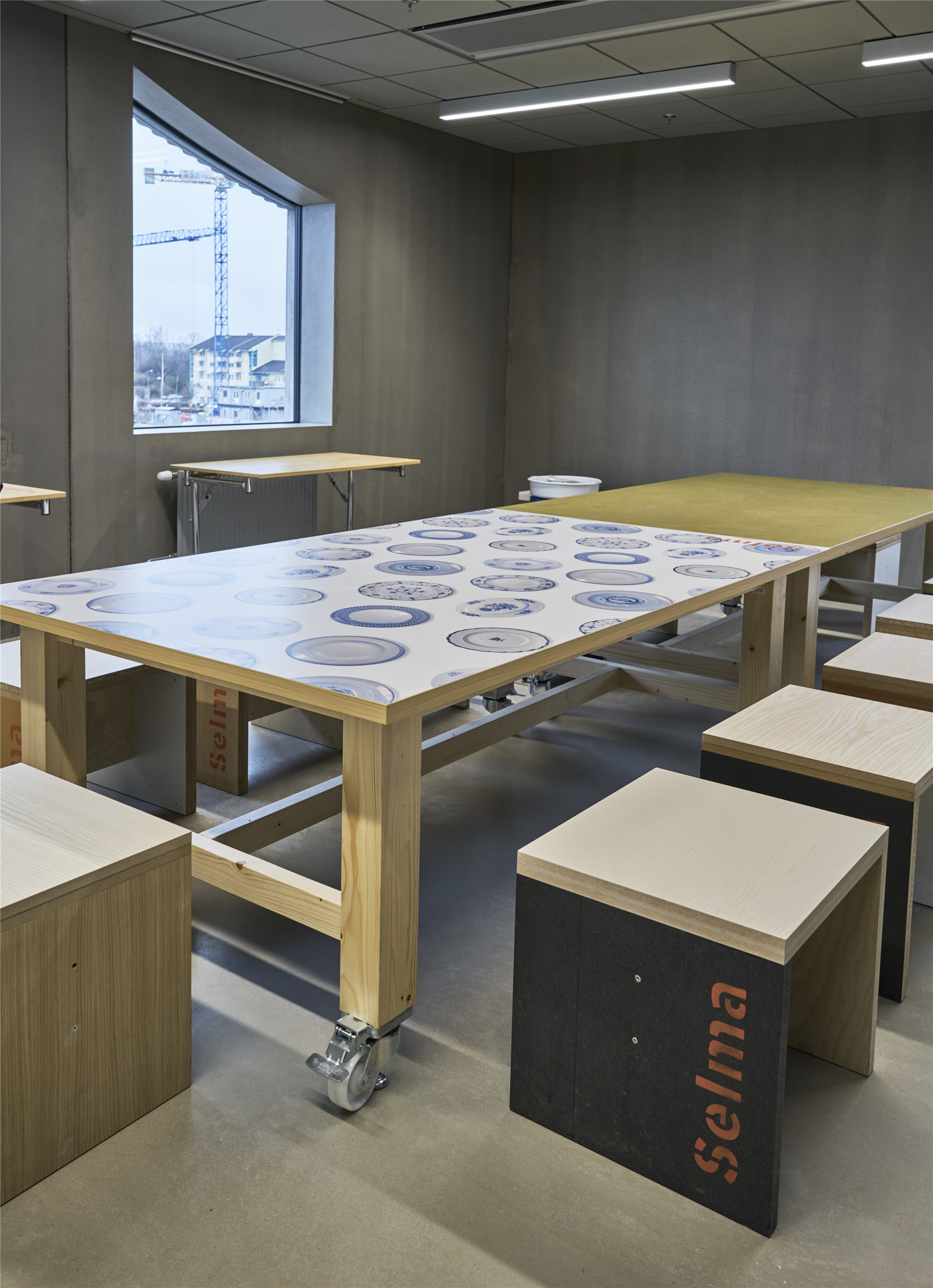
建筑外部也在展示着内部发生的活动。建筑外立面由原始的波纹混凝土浇筑而成,在建筑内外同温暖的铜金属细部形成对比。室内裸露的混凝土框架、可见的预制混凝土墙和天花板组件,以及优雅的抛光混凝土地板,就像为创意铺开一张空白的画布。覆有玻璃屋顶的中庭贯穿于整个建筑,也包括了光线充足的会议区域,主楼梯与天桥均包括在这个混凝土壳内。
Inside, an exposed concrete frame, visible precast concrete walls and ceiling components and elegant polished concrete floors create a blank canvas for creativity. A glass-roofed atrium runs through the structure, covering light-filled meeting areas, with the main staircase and the traversing foot bridges contained within a concrete shell. The exterior of Selma Cultural Centre showcases the hive of activity within. Exterior façades are cast from raw corrugated concrete that contrasts with warm copper-toned metal details, inside and out.
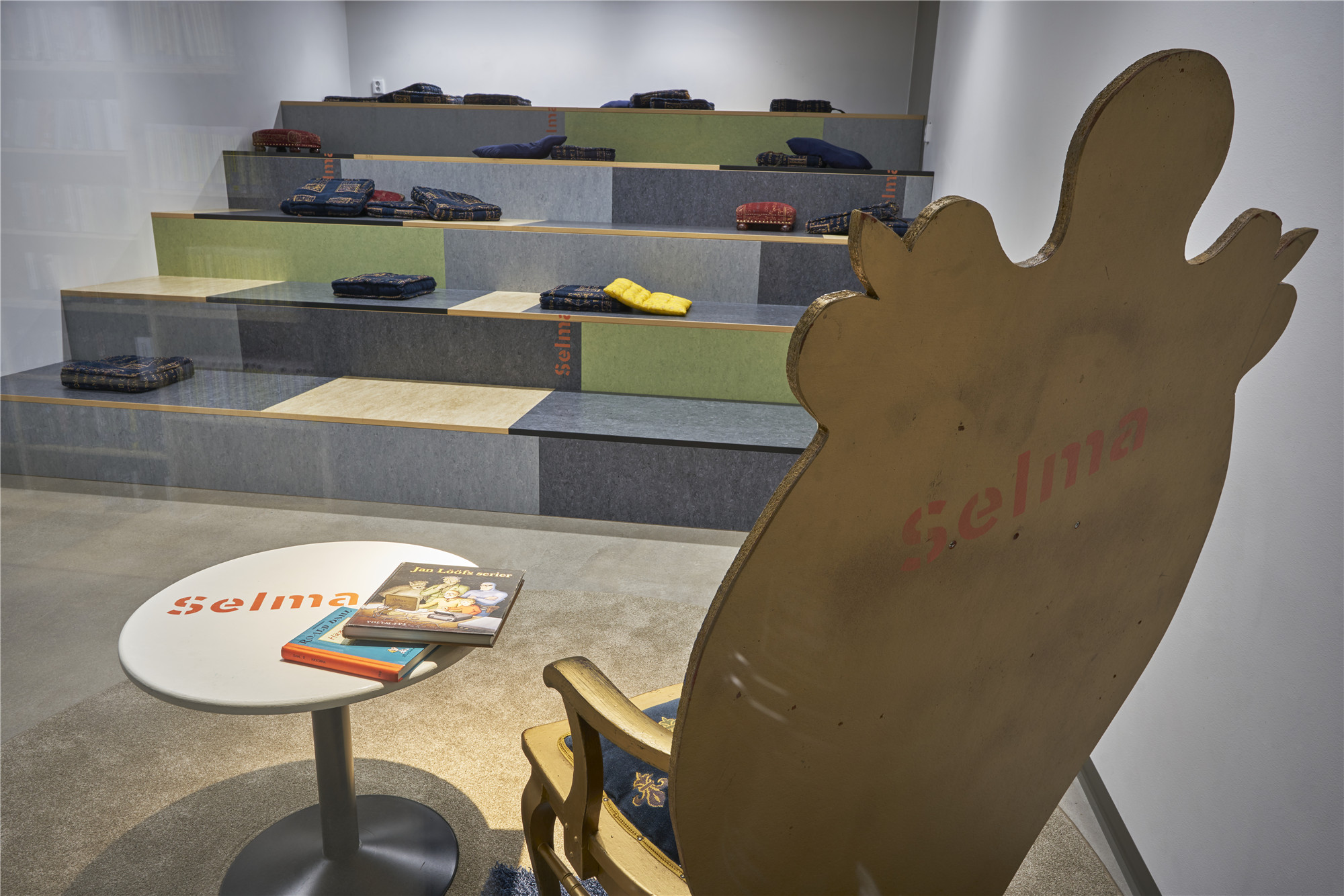
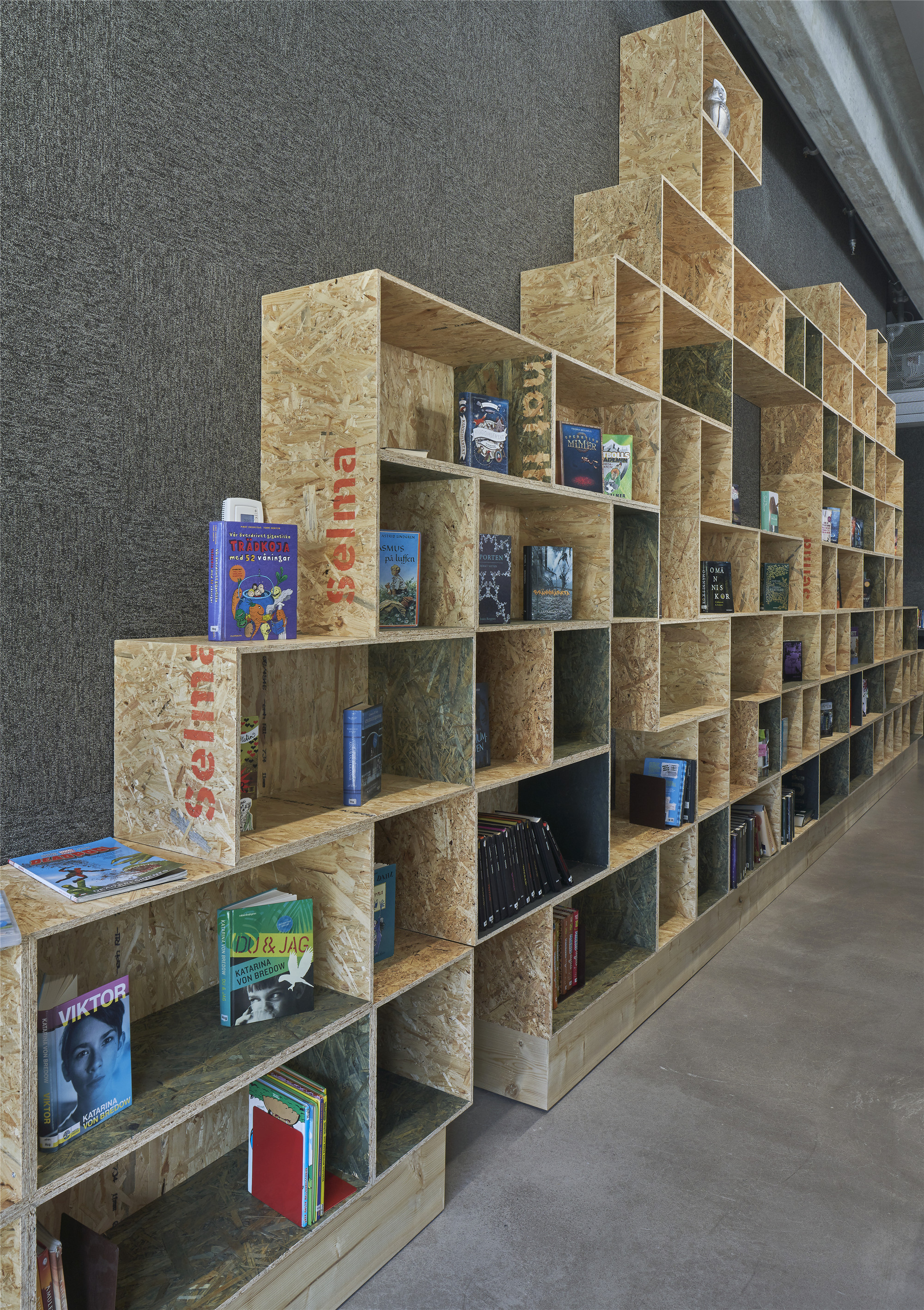
中心的设计工作表明,制定清晰的流程对循环利用项目的成功至关重要。而最重要的是在项目的早期阶段定下目标,并制定时间表。通过调整设计的过程,设计团队的工作可以总是基于已有的内容,可以进一步过渡到循环的建筑中。
The work on the Selma Lagerlöf Centre has shown how crucial it is to have a clear process in order to succeed with a re-use project. The most important is to determine the ambitions at an early stage of the project, to set goals for the amounts of reused materials and to set a time schedule. By adapting the design process and always basing our work on what already exists, we can further the transition towards circular architecture.
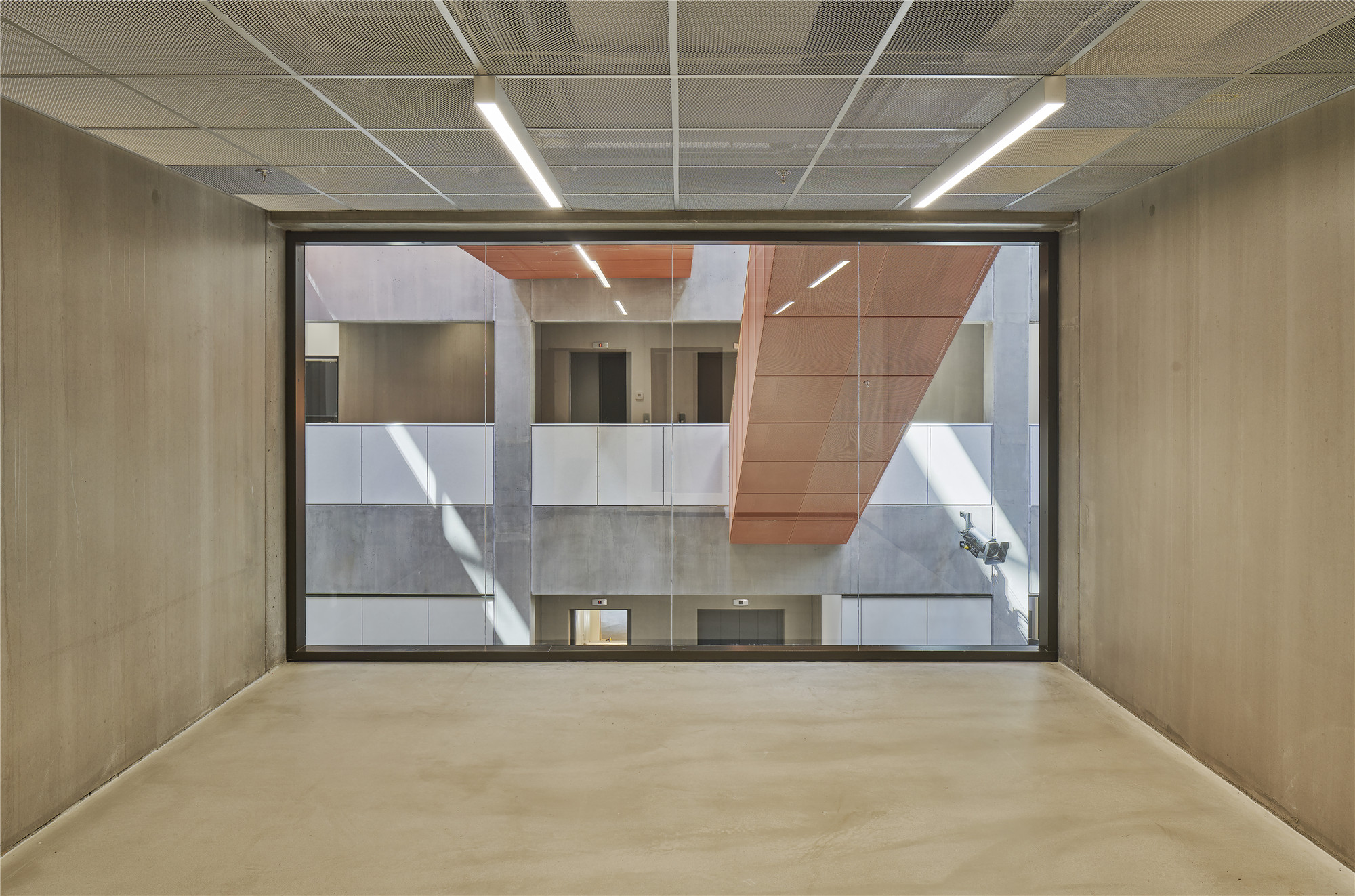
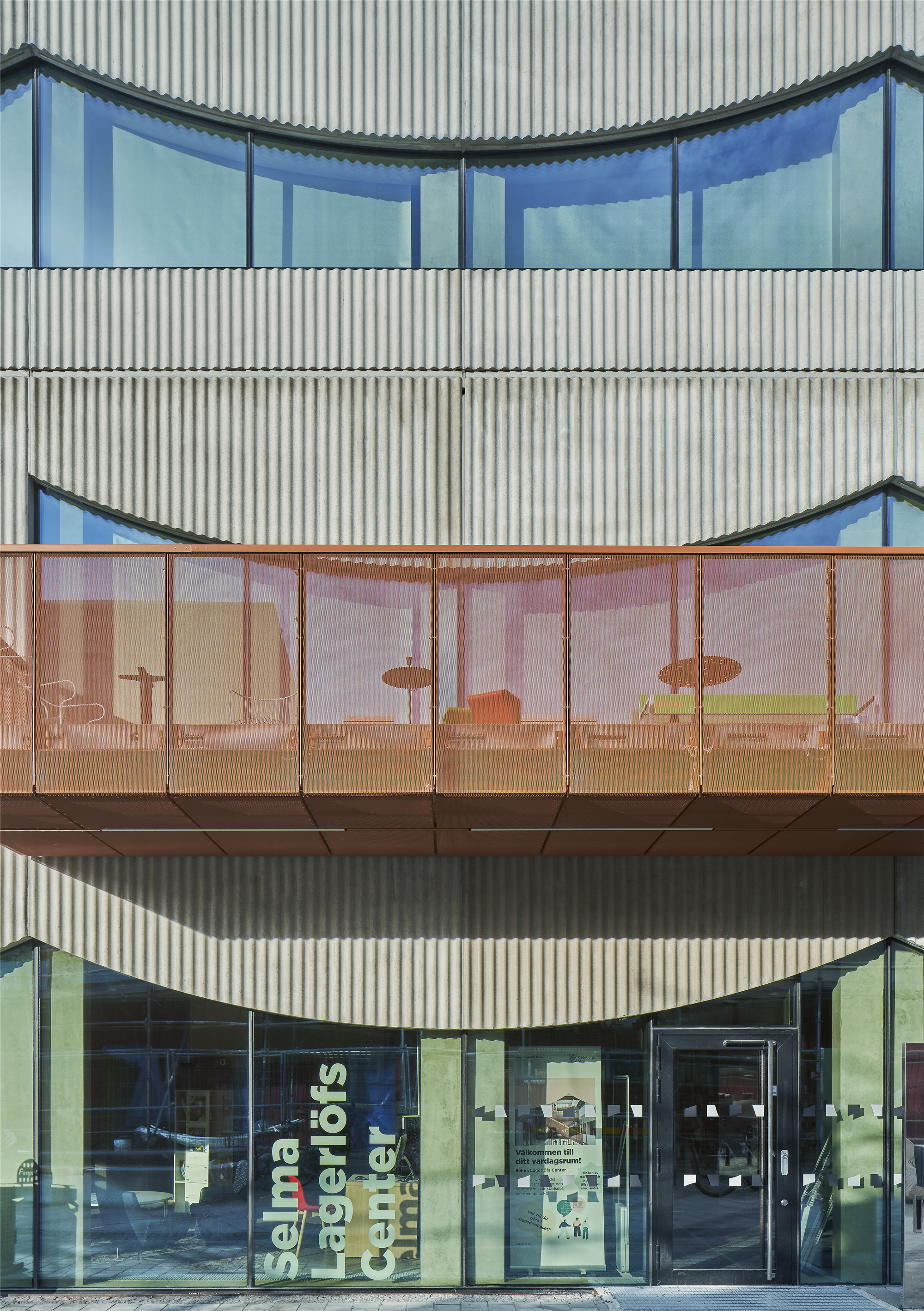
设计图纸 ▽
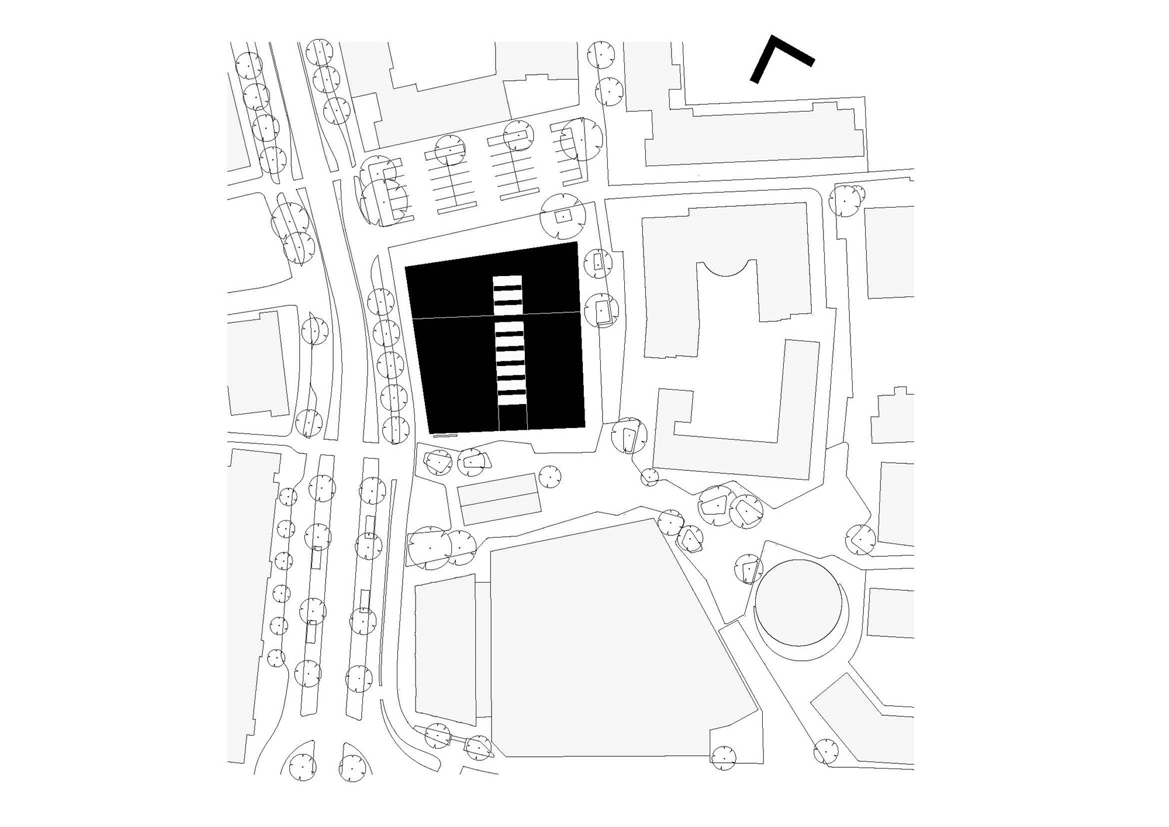
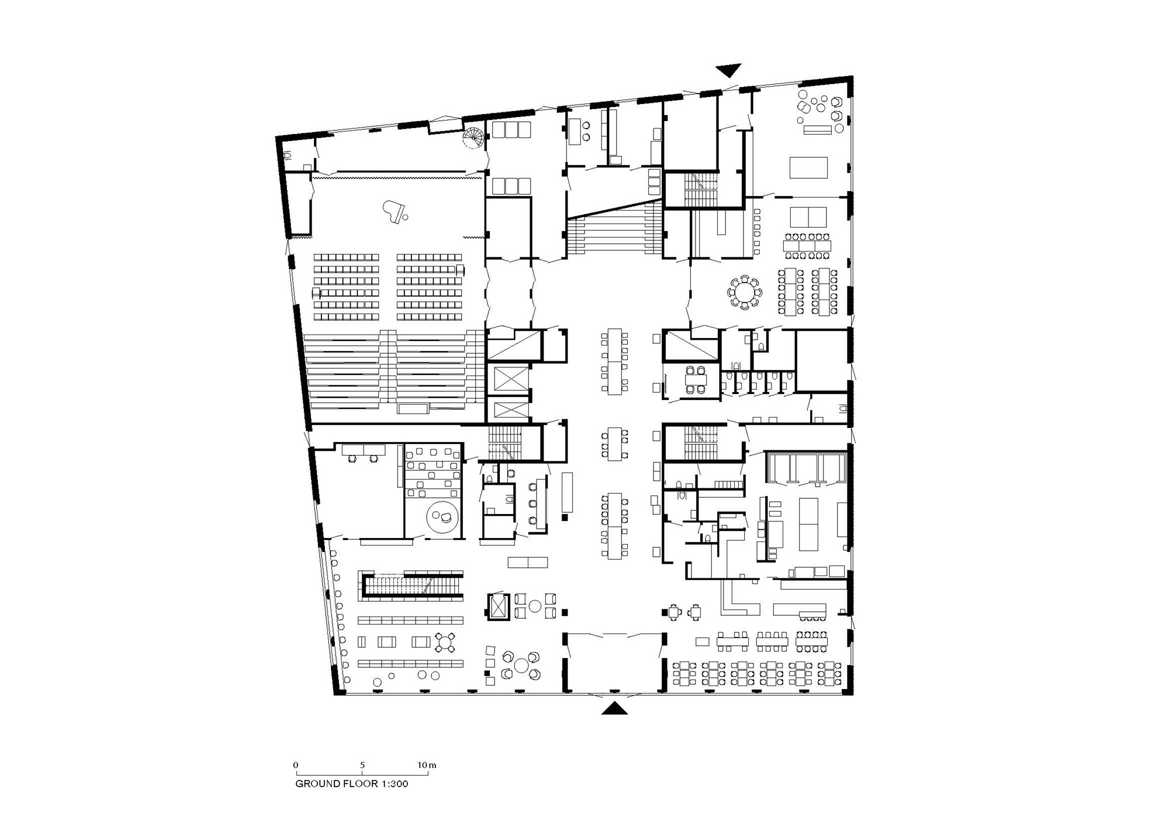
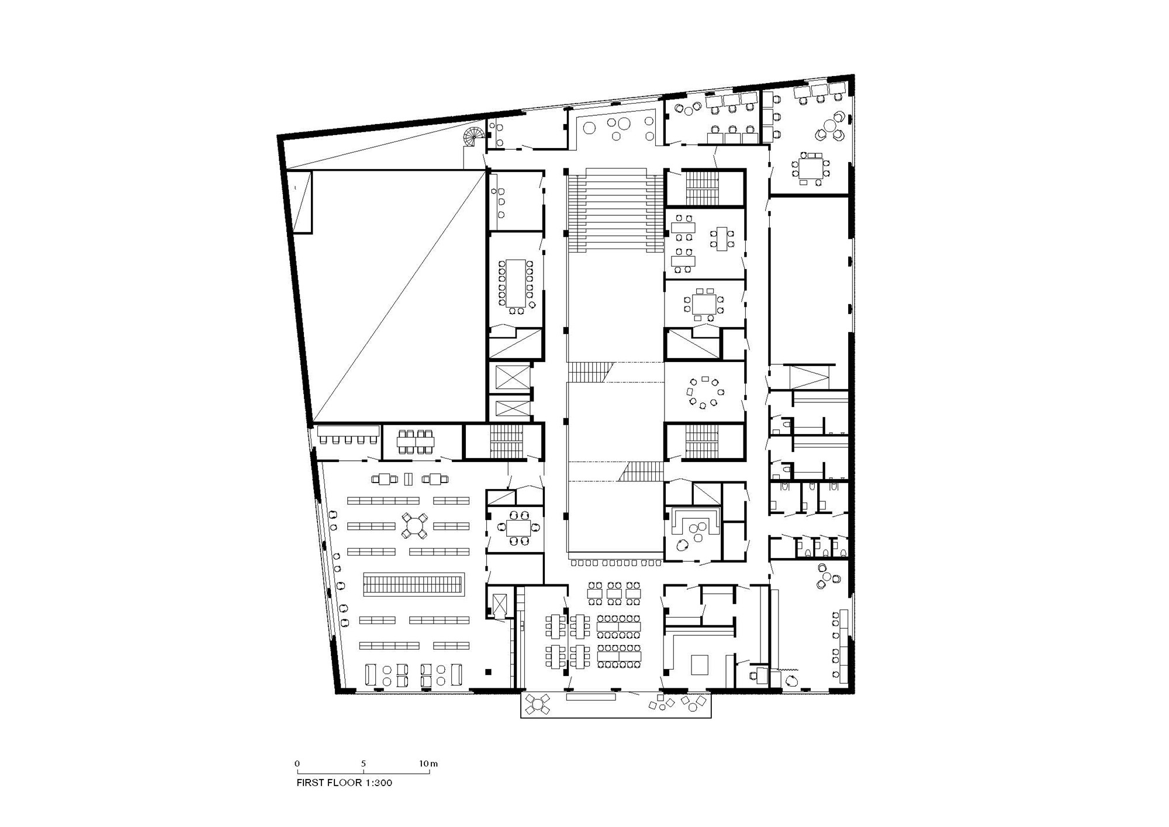
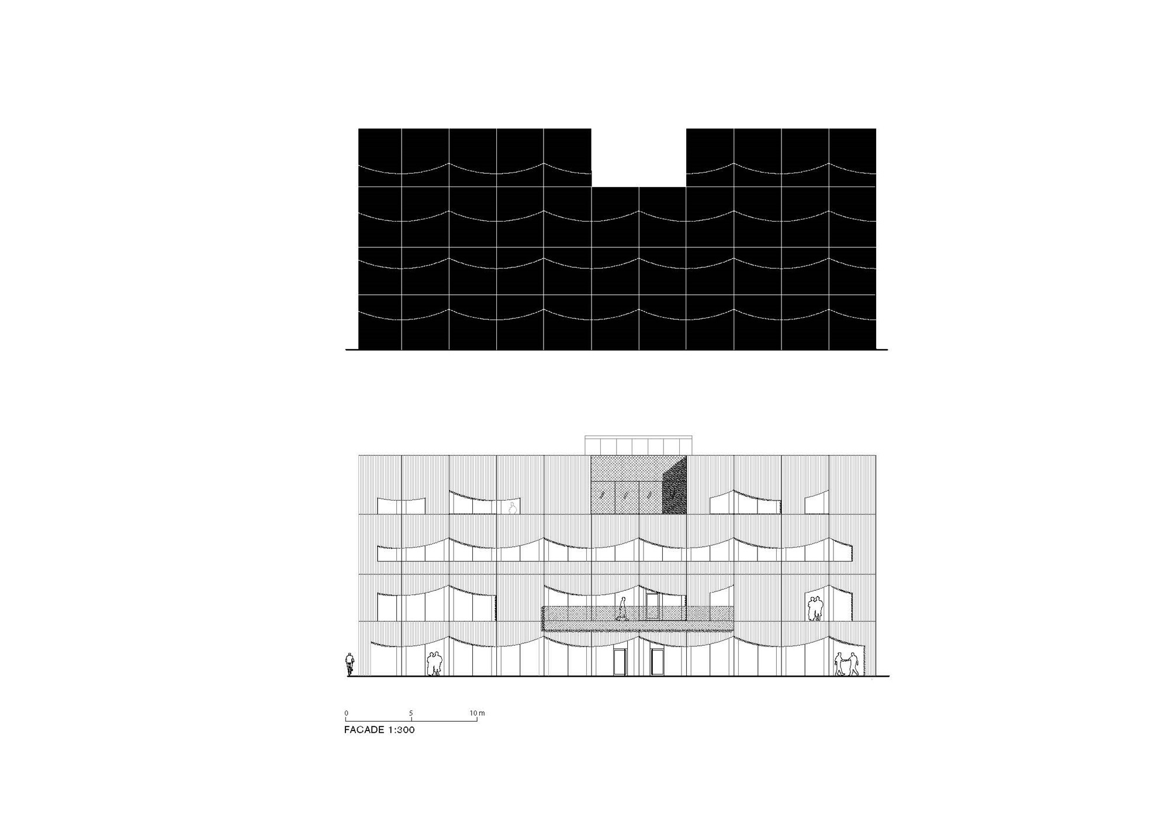
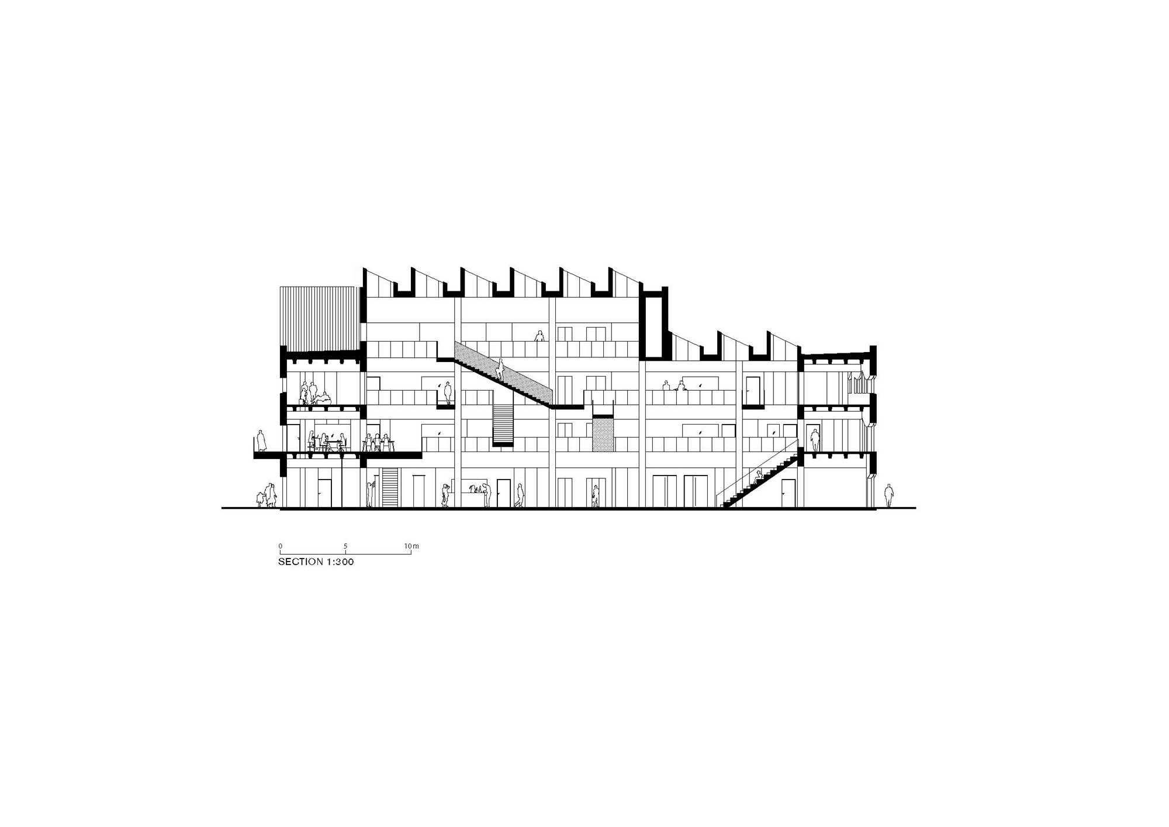
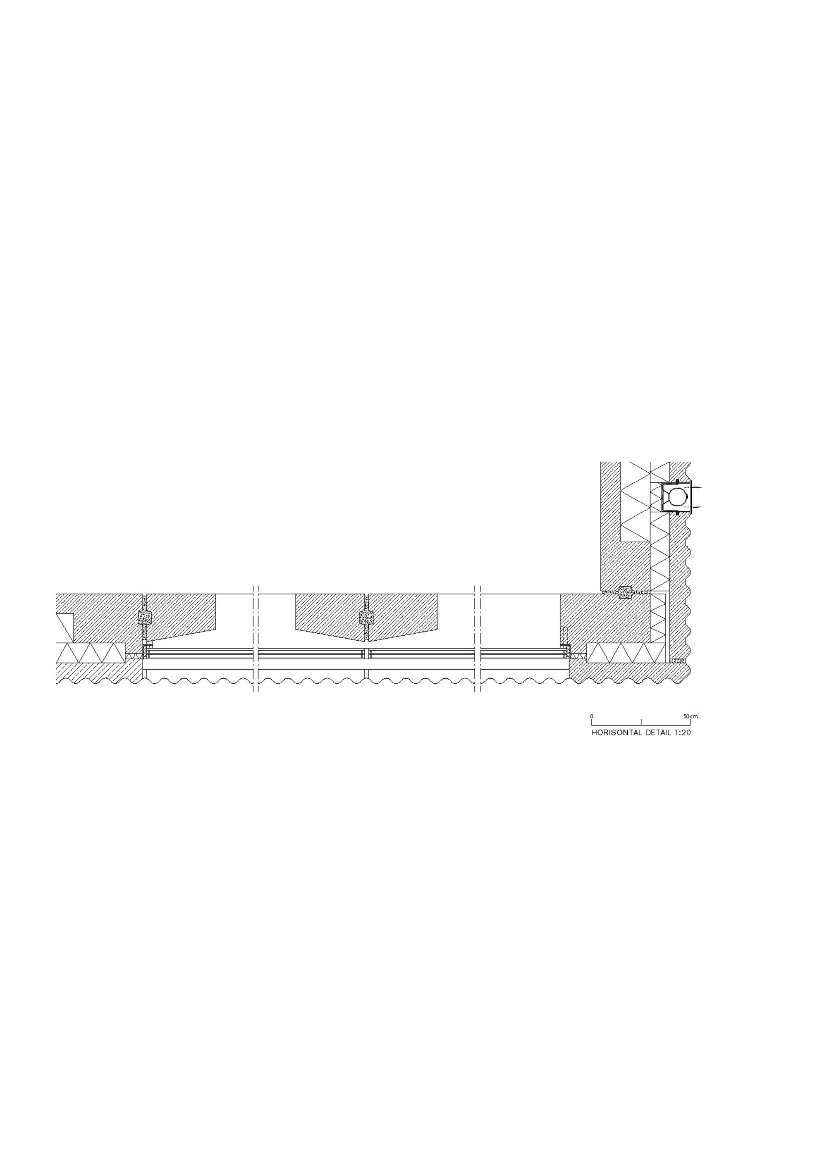
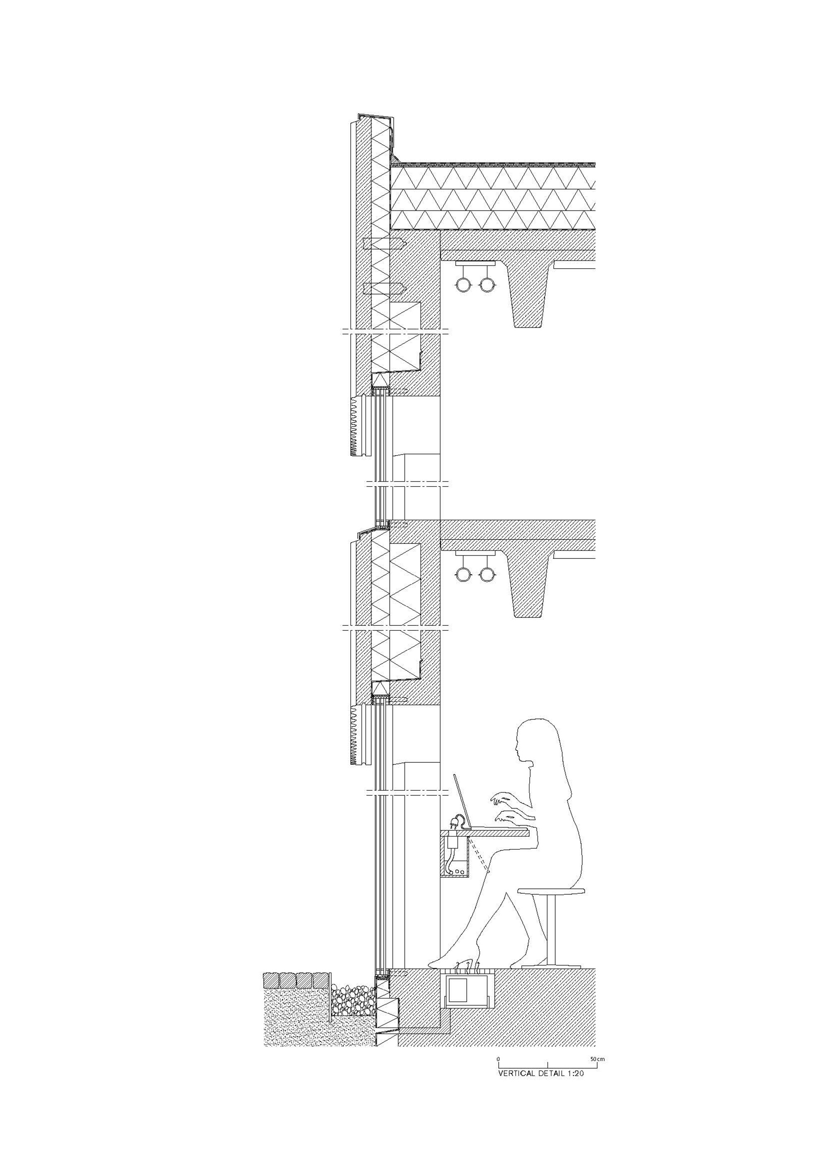
完整项目信息
Location: Selma Lagerlöfs Torg, Gothenburg, Sweden
Client: City of Gothenburg, District administration – Norra Hisingen
Project period: 2017 – 2019
Architect: White Arkitekter (Lead Architect: Mattias Lind, Lead Interior Architect: Annie Leonsson)
Area: Apporx. 6, 300 m2
Percentage of reused furniture and materials: 92 %
版权声明:本文由White Arkitekter授权发布,欢迎转发,禁止以有方编辑版本转载。
投稿邮箱:media@archiposition.com
上一篇:墨尔本大学生命科学教学楼:植物园里的通透温室 / Hassell
下一篇:扎哈事务所珠海金湾市民艺术中心具雏形,灵感源于候鸟编队