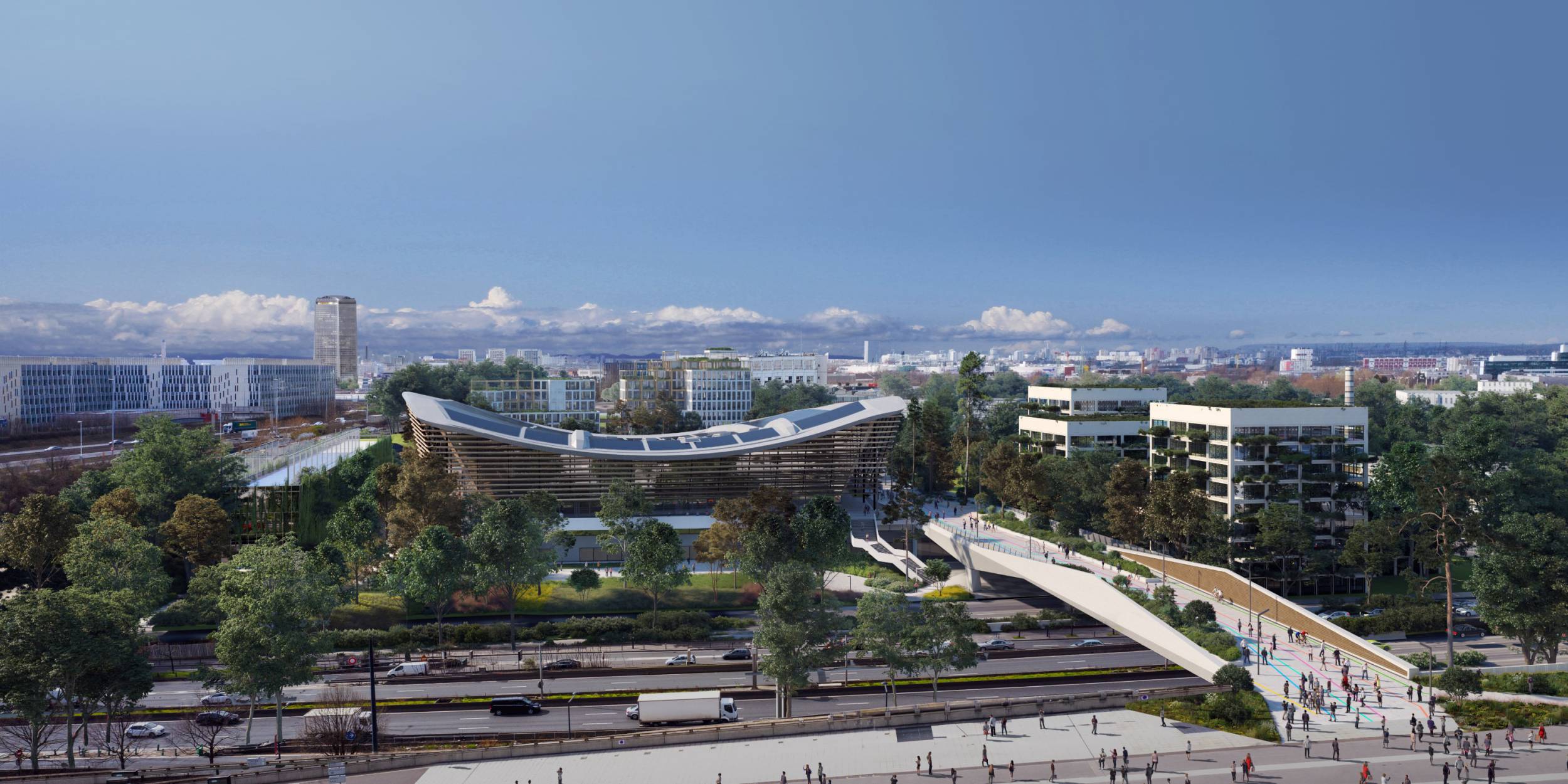
Ateliers 2/3/4/与VenhoevenCS并若干团队合作,赢得2024巴黎奥运会新水上运动中心的设计竞赛。先前入围的还有MVRDV与MAD所在的两支队伍。这是唯一一座为2024年奥运会而新建的建筑,设计包括一座人行天桥,连接它和现有的法兰西体育场。该设计将为巴黎奥运会带来难忘的回忆;但也许更重要的是,在奥运会之后,将留给巴黎圣德尼的居民一个美丽的、创新的体育中心。
The architectural team of VenhoevenCS and Ateliers 2/3/4/, in cooperation with Bouygues Batiment Ile de France, Récréa, Dalkia and an extensive team of consultants, has won the competition to design the new Aquatics centre in Paris that will be completed for the Paris 2024 Olympic Games. It’s the only building that will be built for the Olympics Games of 2024 and includes a new pedestrian bridge that connects it with the existing ‘Stade de France’. The winning design contributes to an unforgettable experience of the Games in Paris. But, perhaps even more importantly: after the Games, a beautiful and innovative sports centre will remain for the inhabitants of Saint-Denis, Paris.
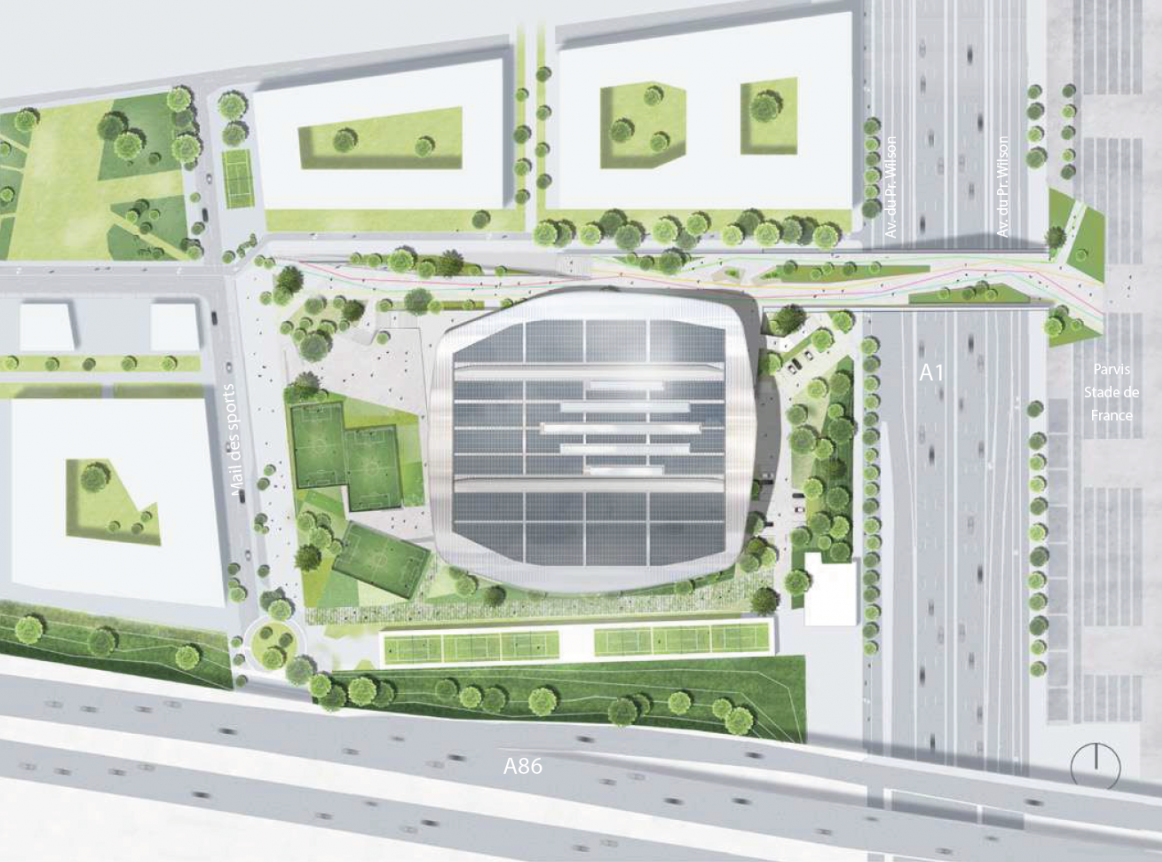
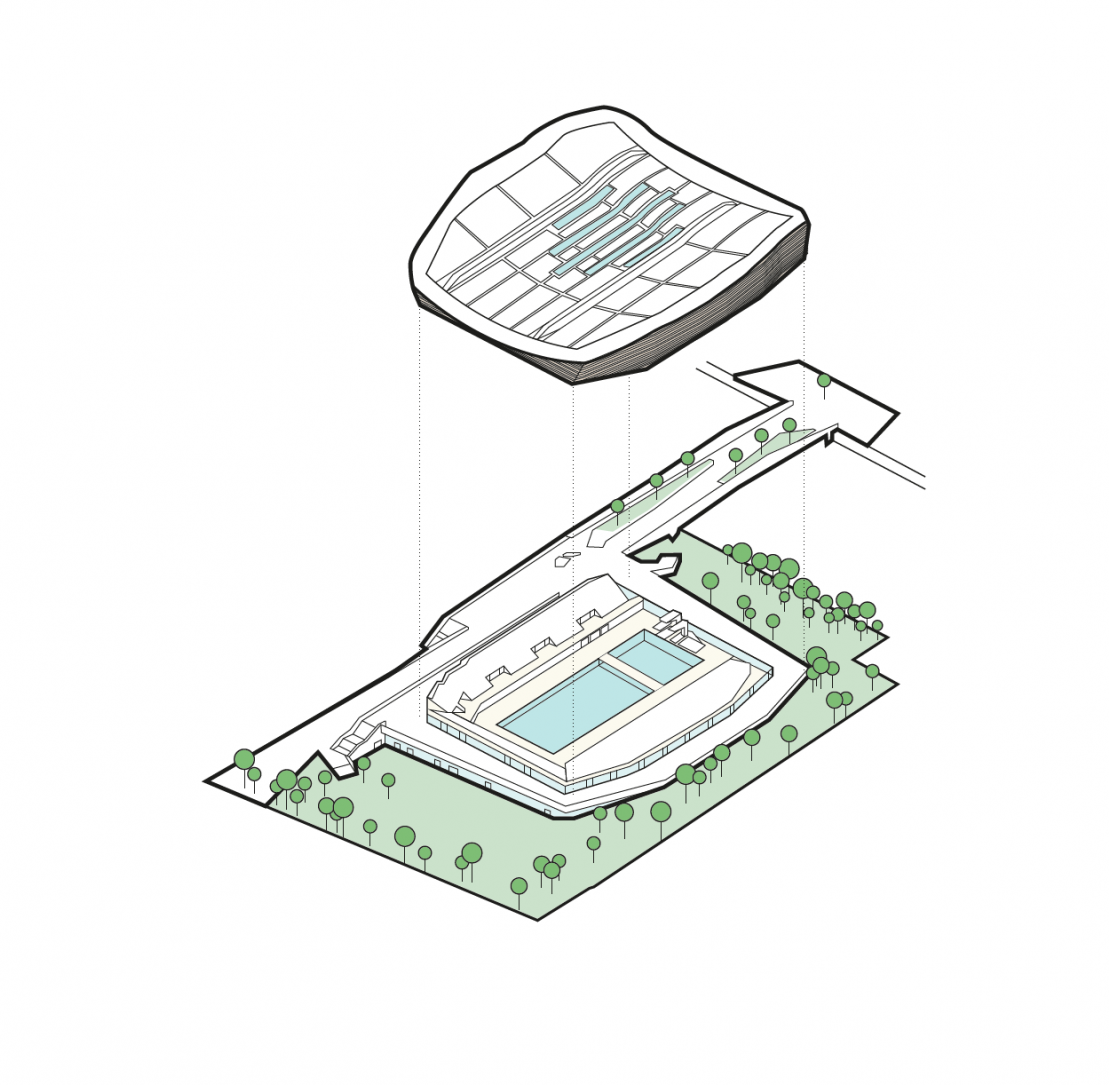


这座建筑是为多功能用途而设计的。奥运会期间,水球、跳水和花样游泳的比赛将在这里举行。在残奥会期间,该建筑将被改造成一个Boccia体育场。奥运会之后,该建筑将继续作为圣德尼人民举办各种活动的中心。
The building is designed for multifunctional use. During the Olympic Games, the competitions for water polo, diving and synchronized swimming will take place here. The building will subsequently be transformed into a boccia stadium during the Paralympics, and after the games, the building will remain as centre for various events for the people in Saint-Denis.
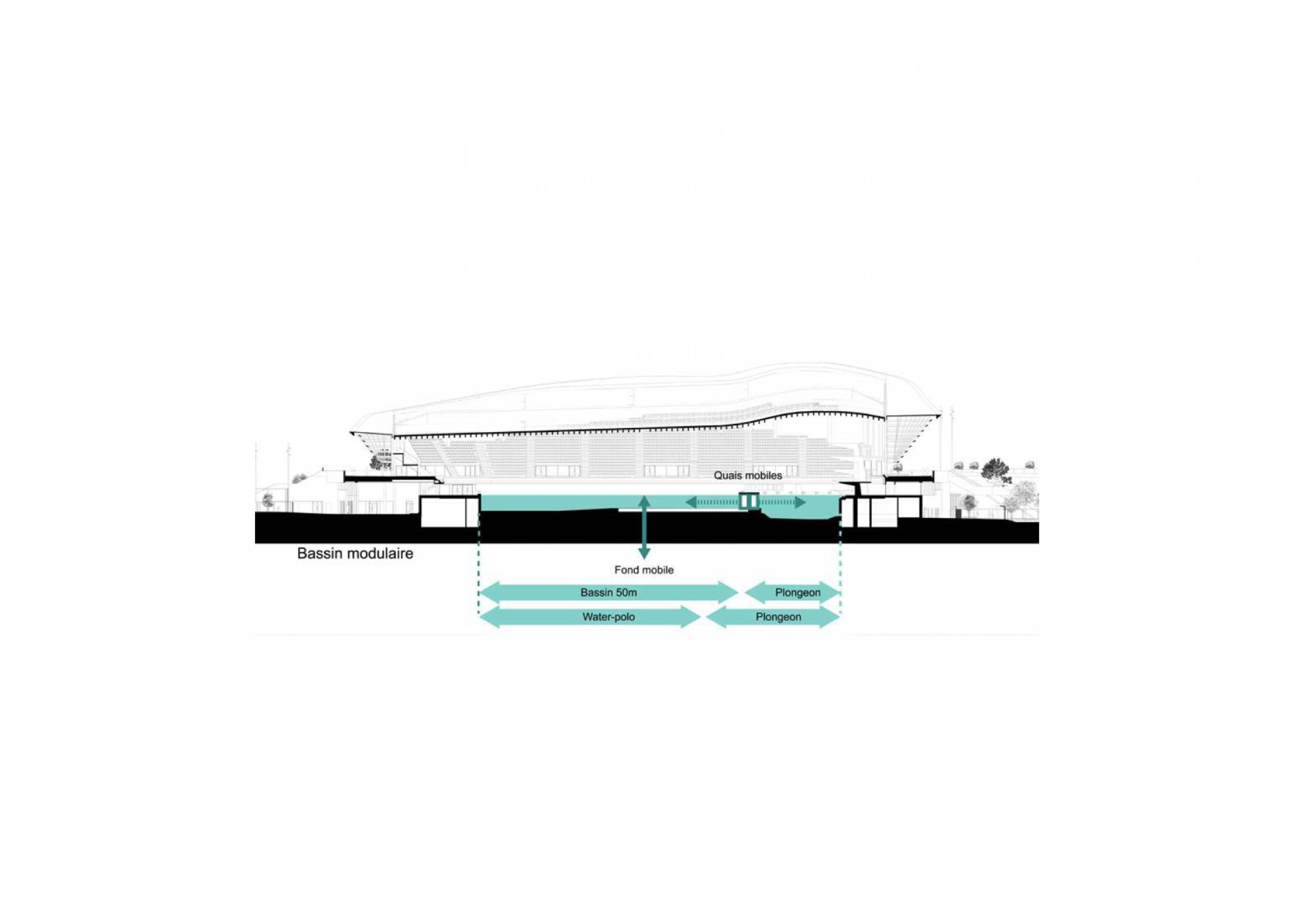
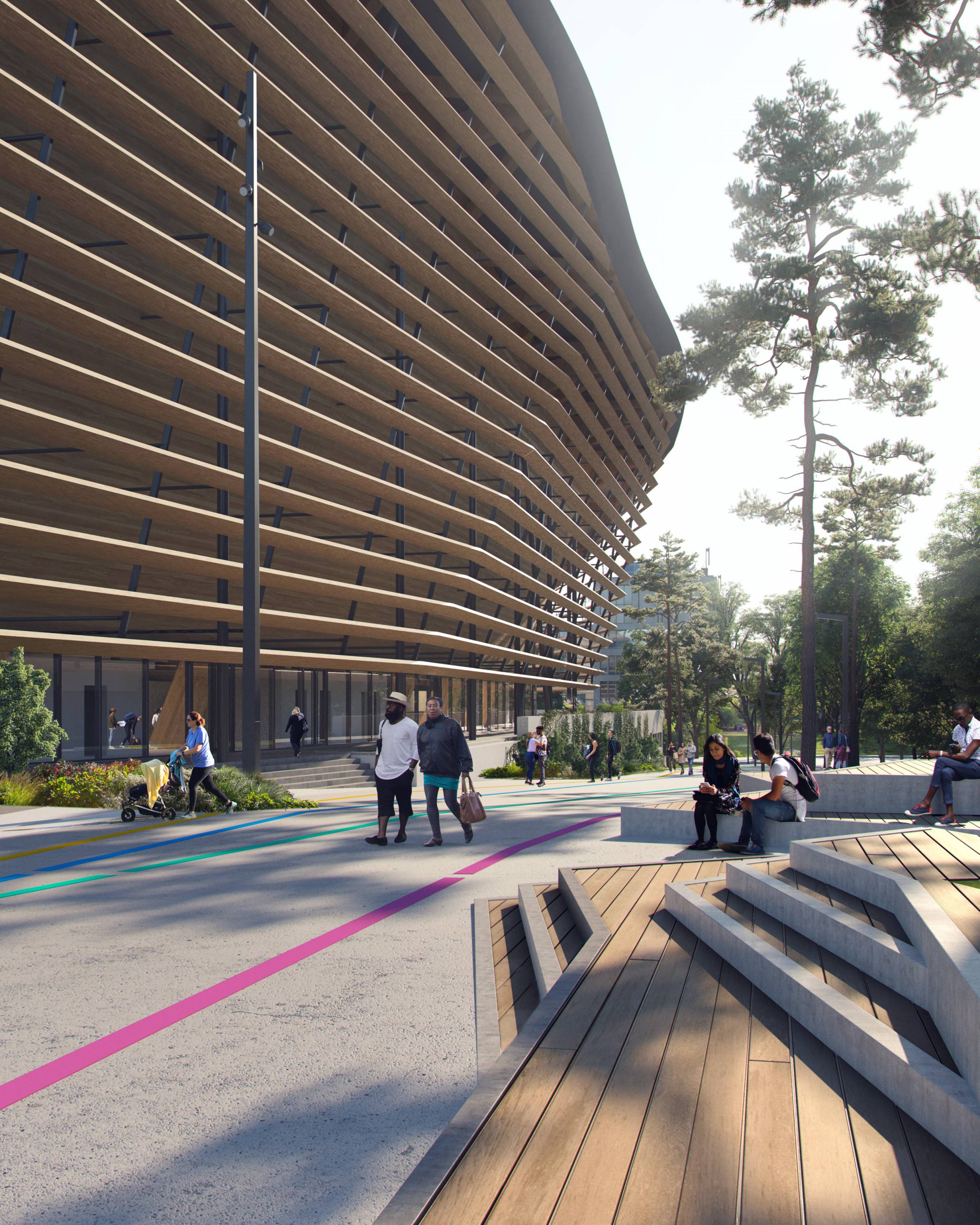
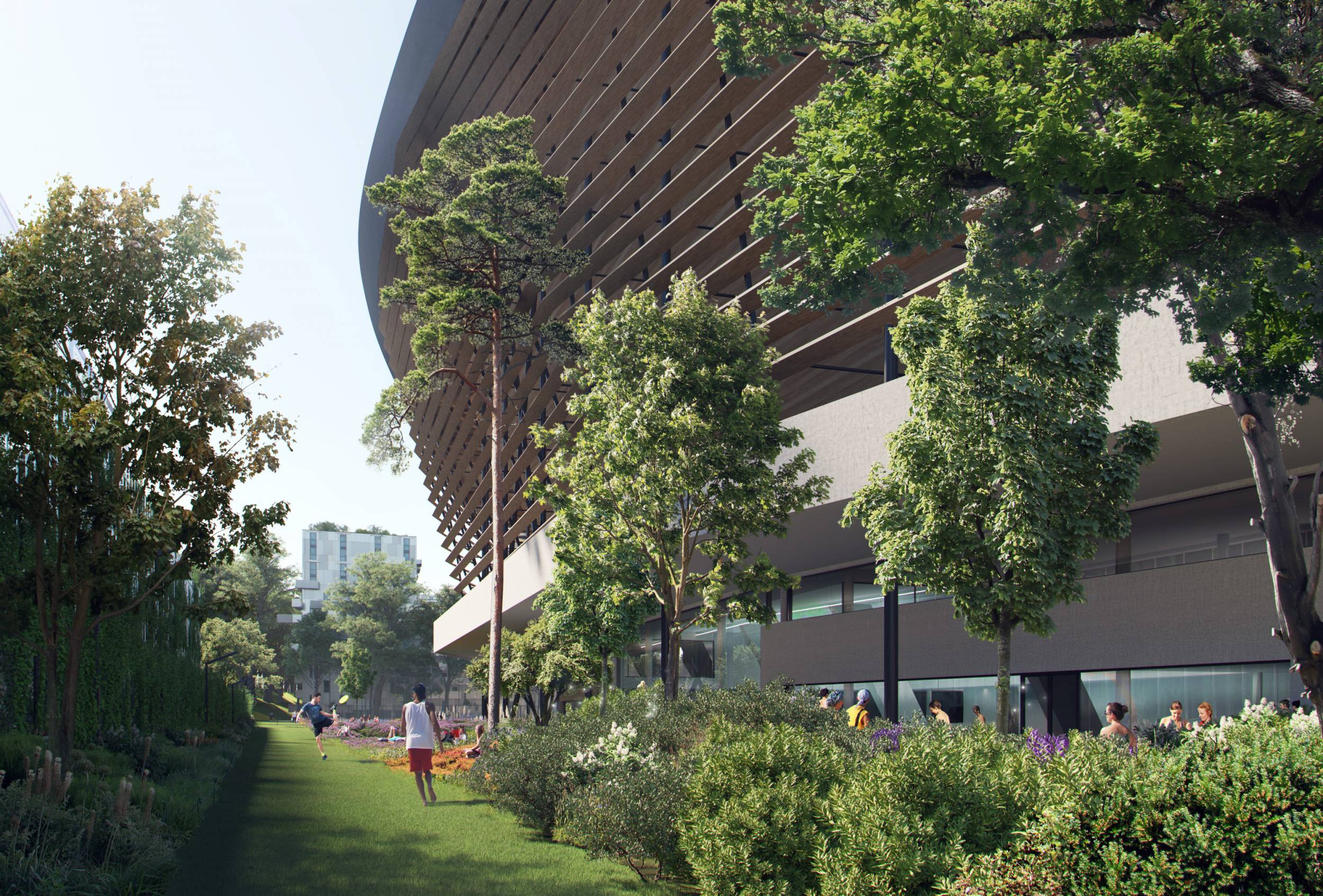
该设计超额地满足了大巴黎都市区规定的所有可持续性要求。新的水上中心是用木材建造的,有一个令人印象深刻的悬浮木屋顶,引导观众向下观看比赛水池。屋顶上装满了太阳能电池板,创造了法国最大的城市太阳能农场之一。由于建筑体量紧凑,体育场周围的空地上有足够的空间种植大量树木。
The design exceeds all sustainability requirements set by La Métropole du Grand Paris, and more. The new aquatic centre is built in wood, with an impressive suspended wooden roof that, as a floating form, guides the spectators view down to the competition pools perfectly. The roof is fully equipped with solar panels, creating one of the largest urban solar farms in France. Due to the compact building volume, there is plenty of space for many trees to be planted in the open ground around the stadium.
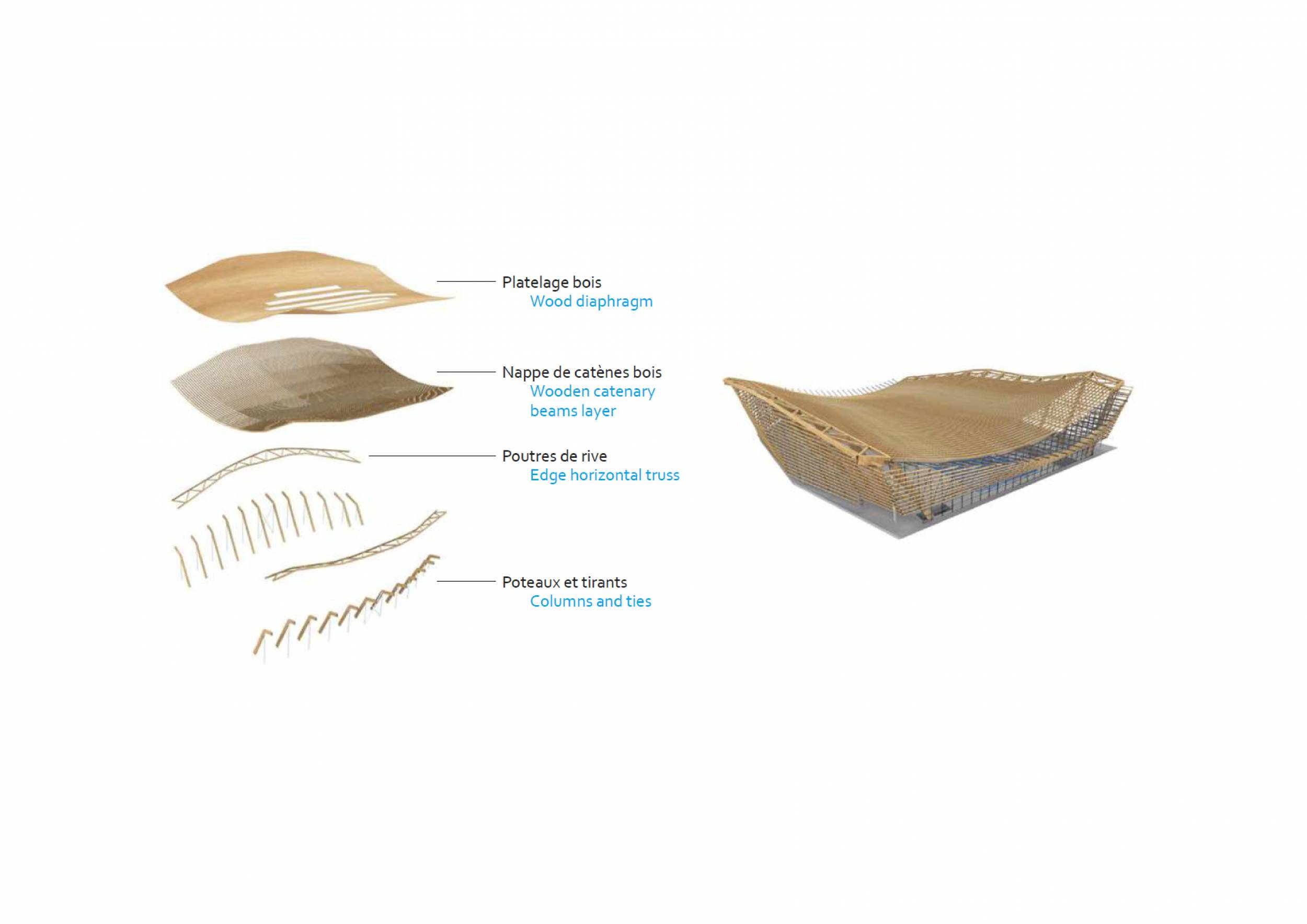
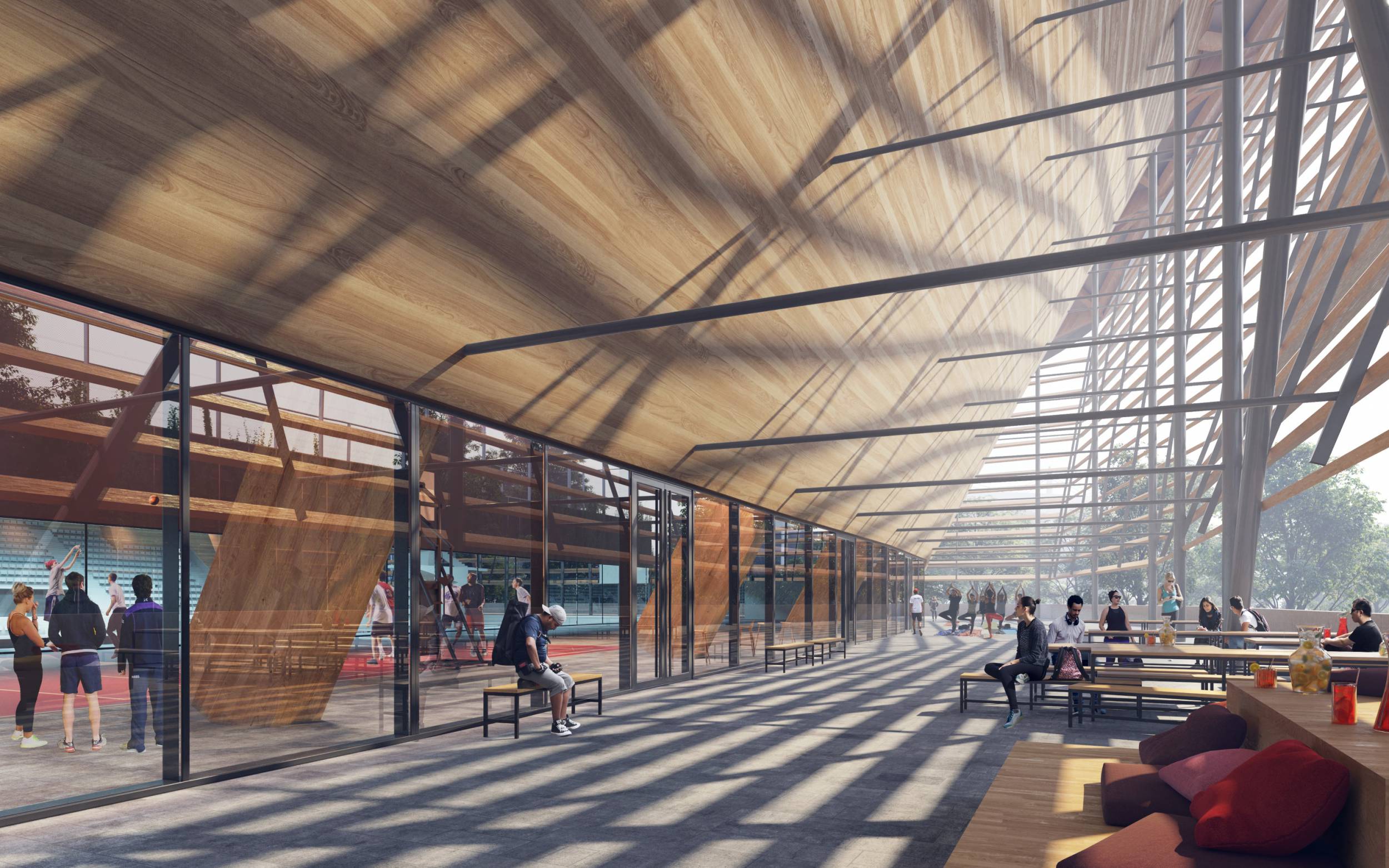
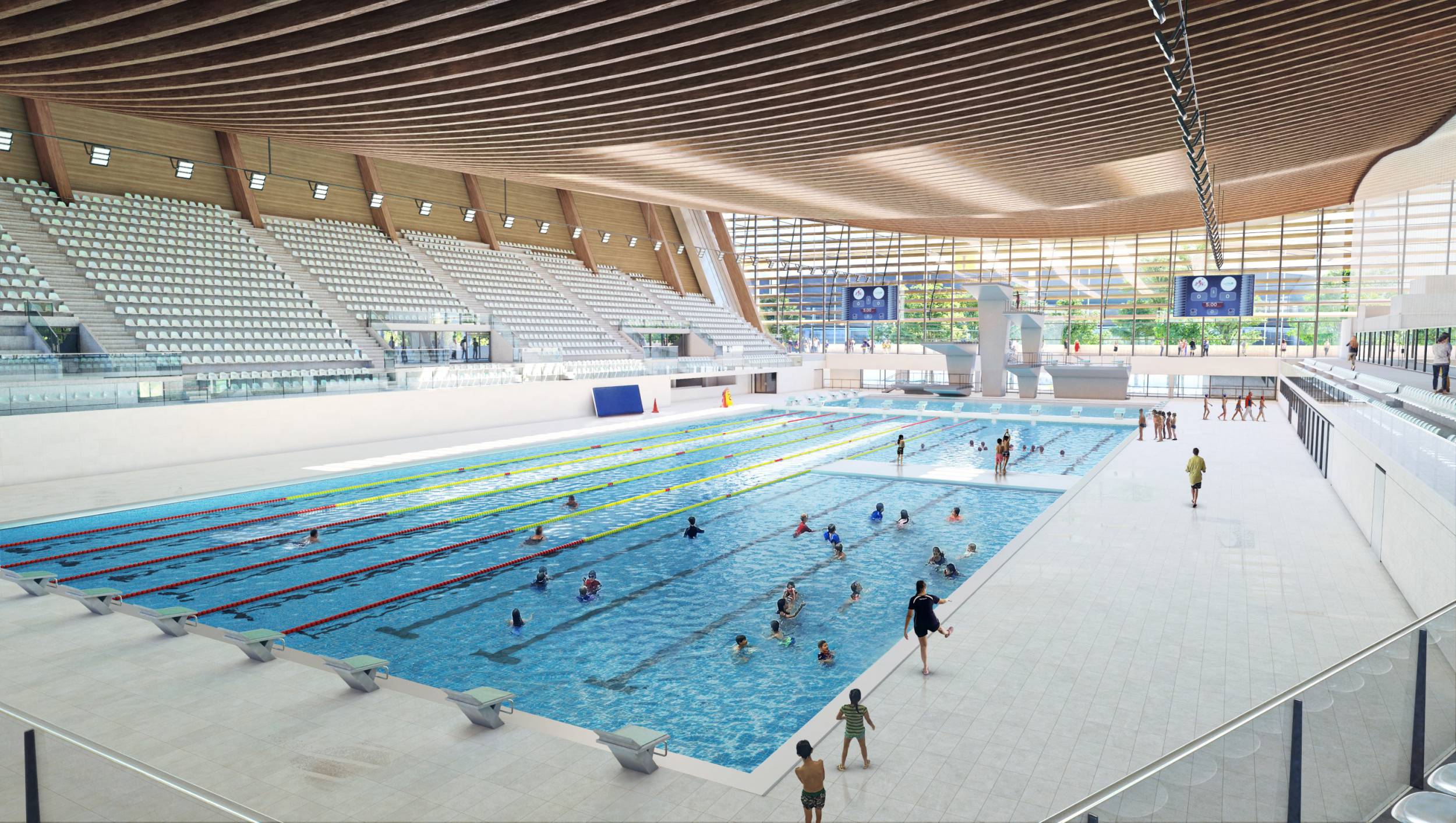
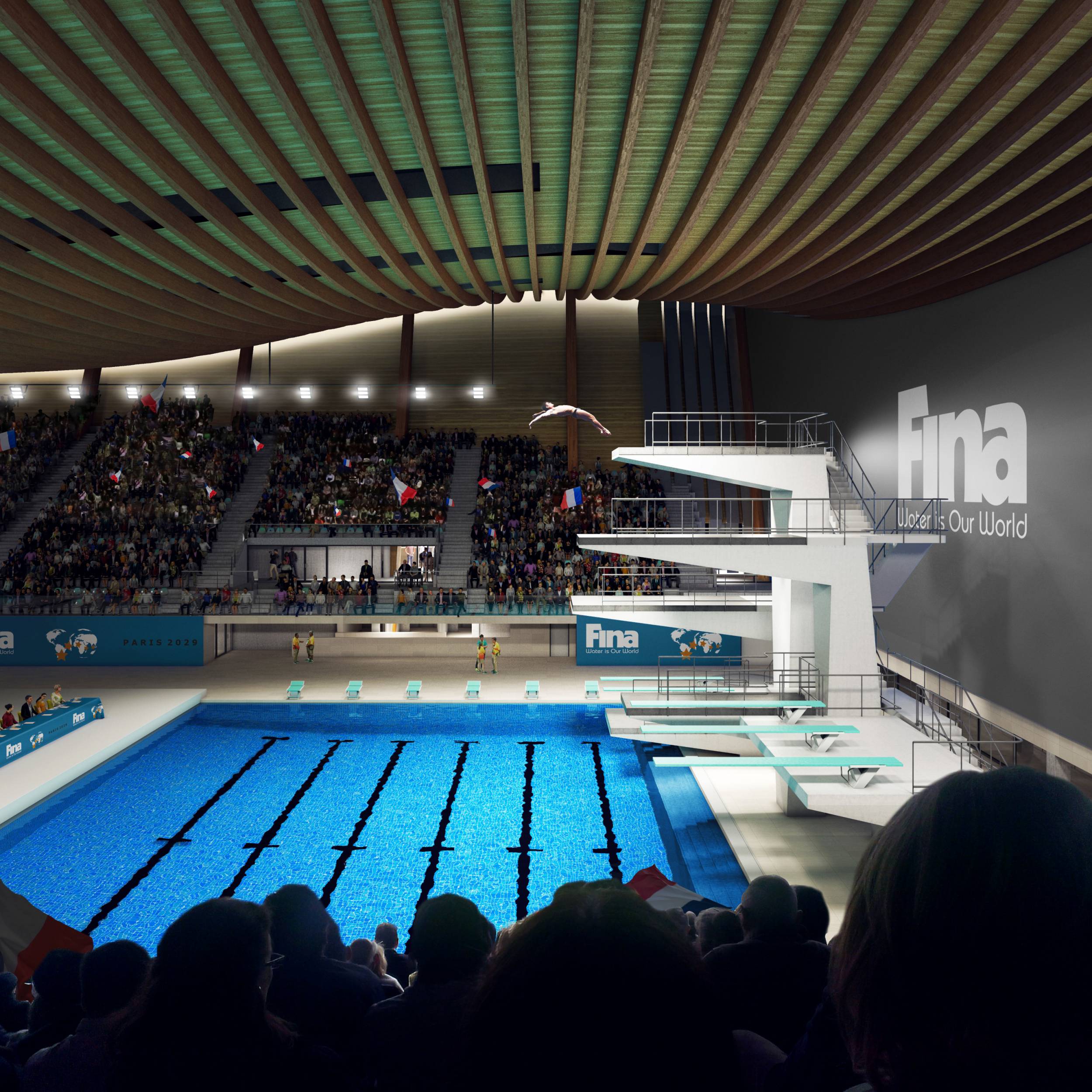
水上运动中心的设计是与其业主——大巴黎都市区合作完成的,设计团队与优秀的专业技术团队合作,如Bouygues Batiment Ile de France,Récréa和Dalkia。设计展示了可持续的设计理念如何引导建筑真正提高城市生活质量。
The design for the Aquatics Centre is developed in an inspiring collaboration with the client La Métropole du Grand Paris and with an outstanding team of skilled professionals, such as Bouygues Batiment Ile de France, Récréa and Dalkia. It perfectly illustrates how sustainable design concepts can lead to architecture that truly improves the quality of city life.

设计图纸 ▽

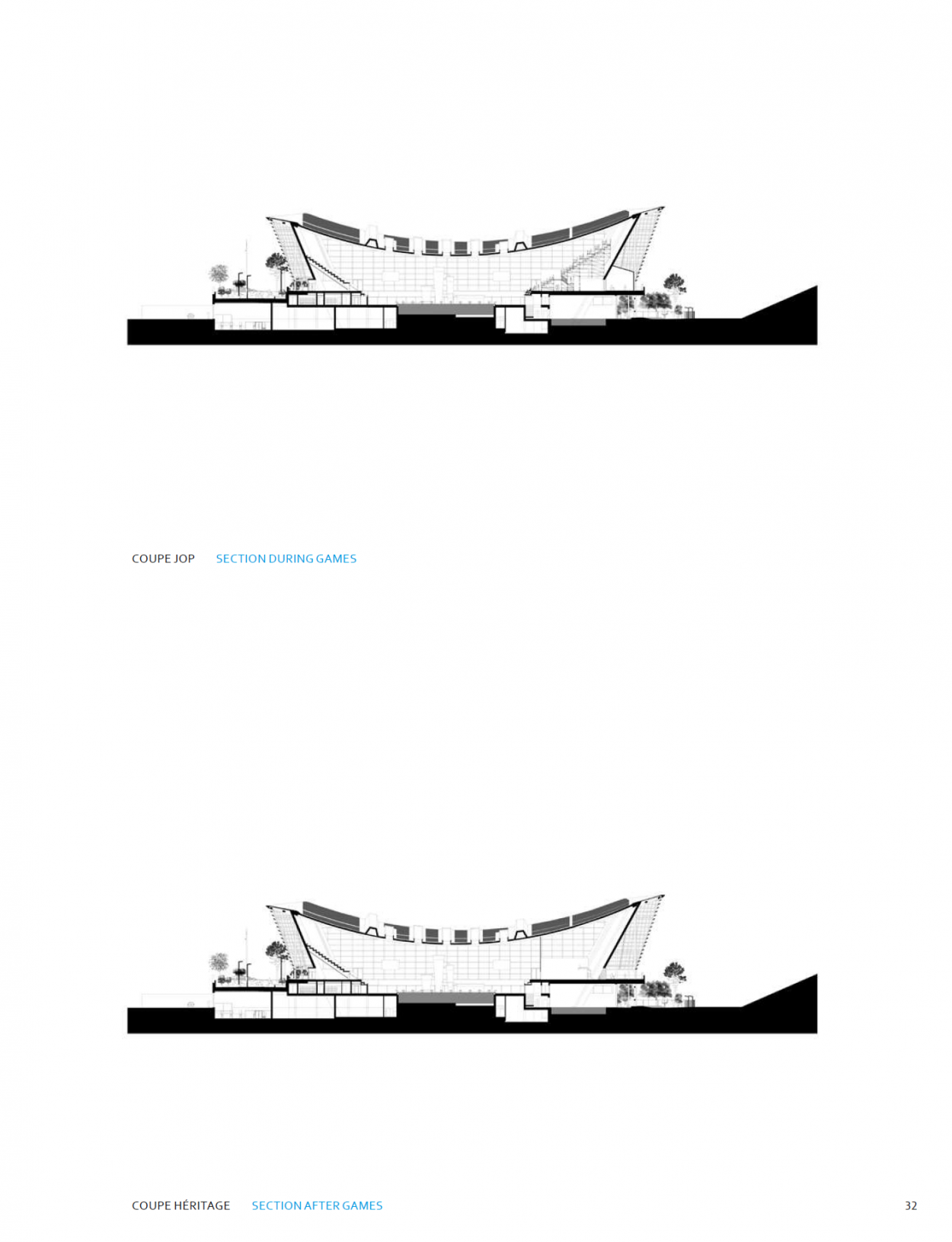
完整项目信息
Location: Saint-Denis
Clients: Bouygues Bâtiment Ile-de-France
/ La Métropole du Grand Paris
Team: Ateliers 2/3/4/ (architect + landscape designer) & VenhoevenCS (architect), schlaich bergermann partner sbp (structural engineer), INEX BET (mep), Inddigo (sustainability consultant), KATENE (water treatment), MAZET & ASSOCIES (economist), Peutz (acoustic consultant), CL INFRA (external work consultant), CSD & ASSOCIÉS (security consultant),
Nature of the project: Public equipment, Infrastructure, Espaces Publics, Landscape design, Sport
Program: For the Olympic Games, Paris 2024: Olympic pool
hosting the diving, water polo and synchronized swimming
competitions. For the Paralympic Games the stadium hosts
Boccia.
After the Olympic games: a public facility with a 50m pool,
a diving pool, a 25m learning pool, multipurpose pool,
aqua-kids area. When organizing level 1 to 4 competitions:
2500 fixed seats and 2500 temporary seats. Bouldering,
restaurant, 3x3 basketball, fitness, 5x5 football
Area: 20.000 m²
Calendar: 2018-2025
Cost:
Aquatic centre: 126 M€
Pedestrian overpass: 21 M€
Construction compagnies: Bouygues Bâtiment Ile-de-France, Récréa, Dalkia
参考资料:
https://www.a234.fr/en/projects/olympic-aquatics-centre-paris-2024/
本文由有方编辑整理,欢迎转发,禁止以有方编辑版本转载。图片除注明外均源自网络,版权归原作者所有。若有涉及任何版权问题,请及时和我们联系,我们将尽快妥善处理。联系电话:0755-86148369;邮箱info@archiposition.com
上一篇:波折的红色屋面:The Commons Saladaeng / Department of Architcture
下一篇:加拿大奥丹艺术博物馆:“退”到自然中去 / Patkau Architects