
项目地点 伊朗萨德拉
设计单位 NextOffice – Alireza Taghaboni
建筑面积 10538平方米
项目状态 进行中
项目位于法尔斯省萨德拉新建的小镇上,离伊朗设拉子市不远,地处干旱地区。这是一个公共建筑,旨在提高人们的文化生活质量。与此同时,还有几个具有原生态美学主题的文化项目也被规划在该城市的主要轴线上,这些项目的公共互动空间在对这些建筑的定义中起着重要作用。在该项目中,建筑师还对“共享”这一概念做了新的、实验性的诠释。
As a public building located in the arid suburban context, the goal is to enhance the quality of people's cultural life, in the newly built suburban town of Sadra, in the ancient province of Fars; the city is located not far away from the old city of Shiraz, Iran. In this regard, several cultural projects with the original aesthetic theme are planned to be implemented in the principal axes of the town. In most of these projects, the public and interactive spaces play an essential role in defining the massing strategy. In doing so, in Sadra city's Artist Forum project, the architect is determining a new experimental meaning concerning the term common (in reality).


与周围建筑相比,该项目的的高度相对较低,展现出独特的建筑体量,这为塑造共享的内外空间创造了可能性。该项目以串联的、可作多种功能使用的公共空间为核心,设计有几个独特的、联系紧密的室内外区域。这样,室内外的界限被弱化,空间的使用具有无限的灵活性,可以为艺术家们提供更私人的、互动的活动空间。外部的设计则为艺术家提供了一个独特的空间,让他们可以与使用公园的市民一起参与公共活动。
The entire building is located on the lower level compared to the surrounding public urban area to expose a unique architectural theme. This specific characteristic in the scheme of the project creates tremendous potential for shaping the shared inner and outer spaces. In this regard, several cohesive indoor and outdoor areas with the unique atmosphere are being offered by this project. By reviewing different scenarios, the design team comes up with the idea of cumulative public spaces with four different mixed-use situations and spatial features. In this regard, the boundary between outside and inside was diminished to propose unlimited flexibility within the project's flexible zones. The exterior milieu provides a unique space for artists to engage in public events with regular people, who use the public park. Nevertheless, the interior spaces offer the more private, interactive, and "leeway" typology for the building's inhabitants.

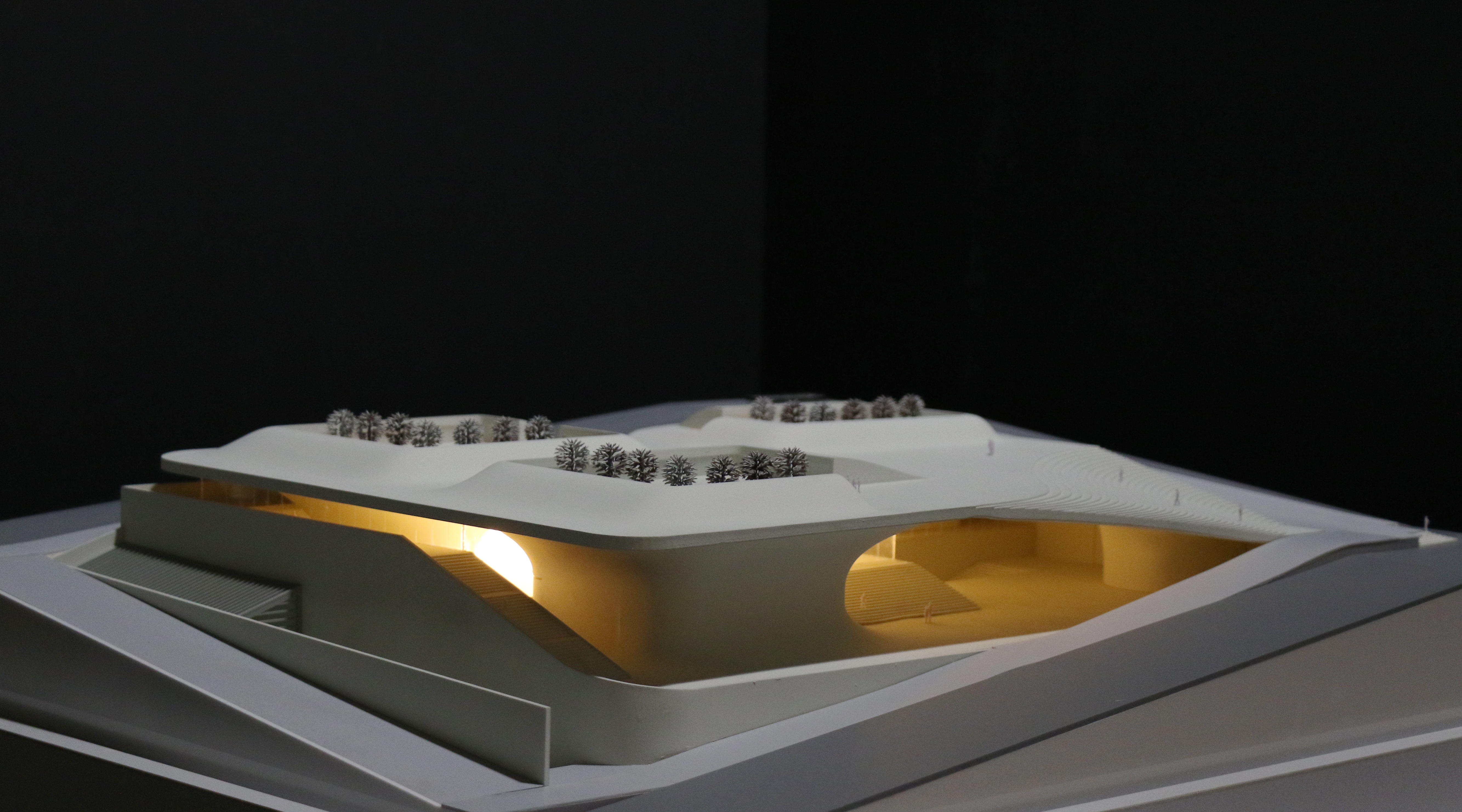
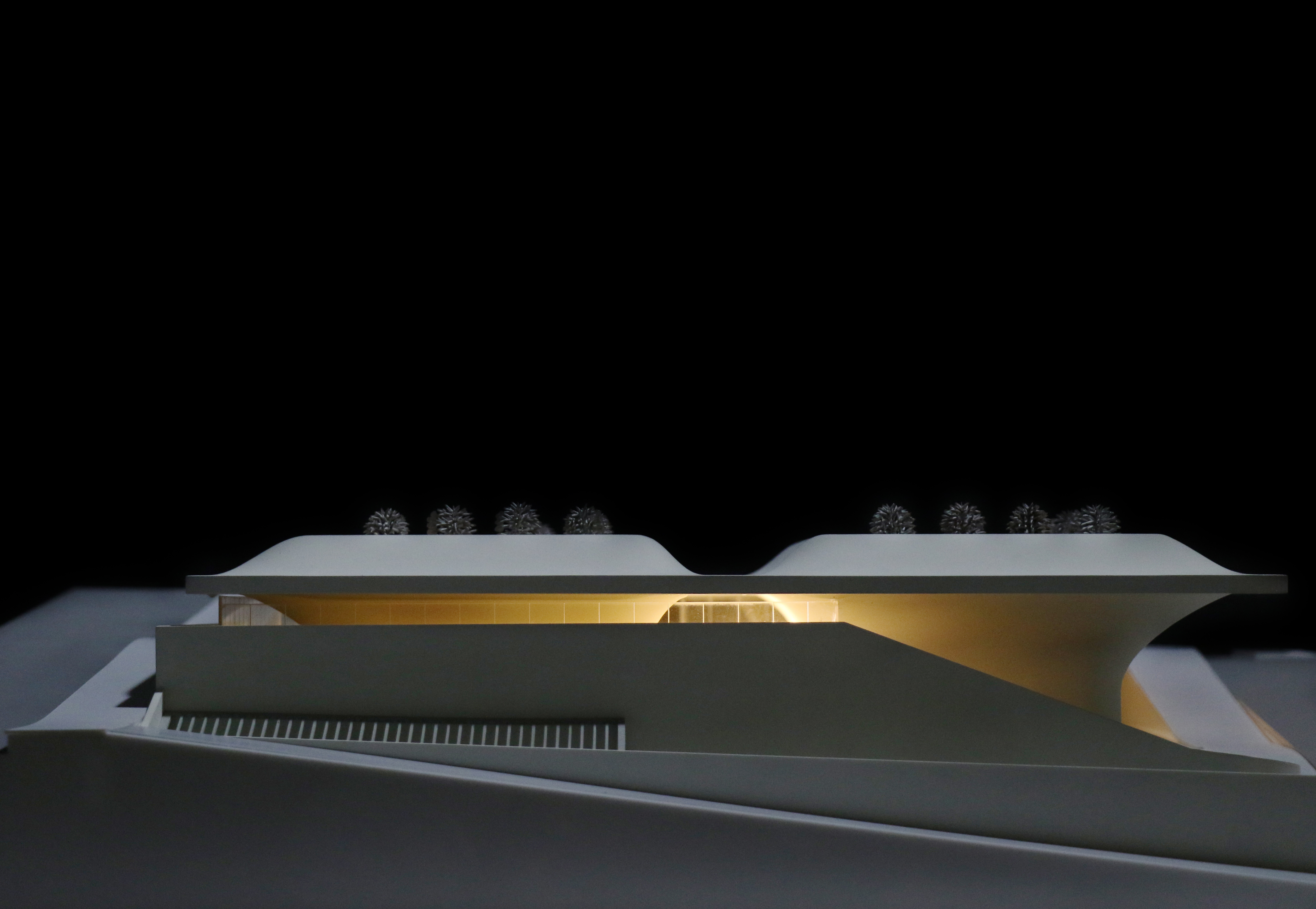
室外公共空间有以下特征:
The exterior zones encompass the following communal features:
1)提供开放的环境,各种意识形态是平等的,都可以在这里共存。
To provide the liberated environment to reduce the level of interference with the ideological atmosphere of the country, affecting by the official representatives over the site.
2)为Y世代的使用创造具有多功能的、可自由使用的子空间。这些空间可用于日常活动,并连接到外部开放的公共区域。
Creating the demographic spectrum with multi-functional free subspaces for the use of the generation Y, in Iran. These spaces are dedicated to daily activities and connected to the public park's open area(s).
3)塑造使用灵活的公共和半公共空间,以适应多种多样的艺术活动。
Molding public and semi-public spaces with unlimited flexibility for diverse, outstanding artistic activities.

设计的核心在于其“三核结构”,其核心包括圆形剧场和教育区,每层以三个空间为核心进行布置。在一楼,画廊空间作为活动中心,公共区域围绕“三核心结构”来布置。此外,作为贯穿整个建筑的概念,“三核结构”将建筑作为一个整体联系起来。换句话说,这样的三个核心空间在平面上可以提供封闭的、有限的空间,同时又具有流动和不受约束的特性(参考分析图)。
Furthermore, the form and function of the "three-core structures", which contains the amphitheater and educational zone, were defined as essential elements erected from the basement to the top floors. In the first floor, the gallery spaces as the event-centered, public areas are represented by essential "three-core structures". Also, the "three-core structures" create a comprehensive scheme to adjoin the entire building as a unified component on the site. In other words, the three packet cells offer enclosed, limited spaces in the plan with the fluid, semi-private, and unbound characteristic. (Refer to the diagram of the project)
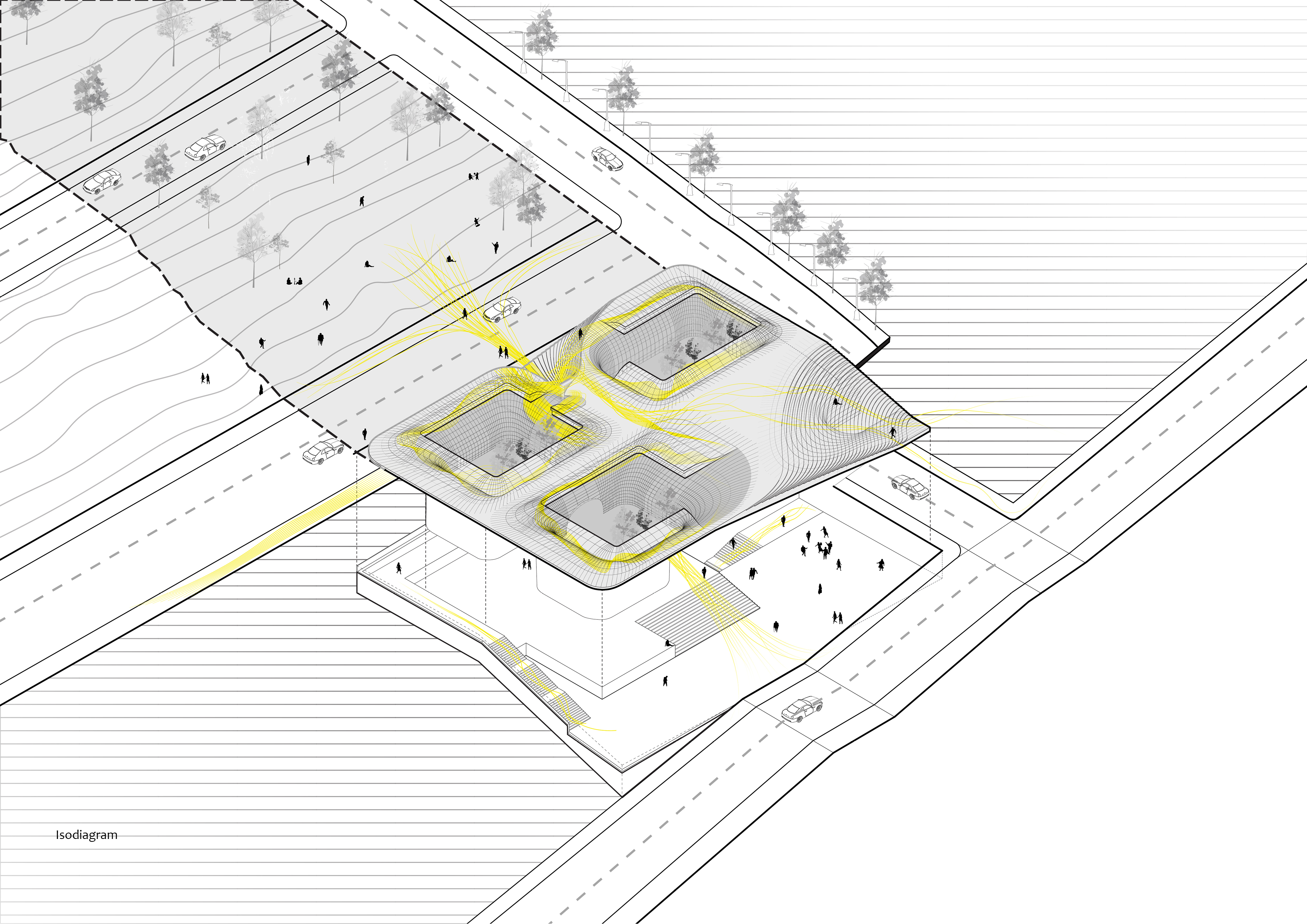
三个主要的混凝土结构模块将整个项目定义为一个统一的单元,其灵感来自于古代波斯建造砖石承重墙和拱形天花板的技术。在施工方面,以砖砌的模块为基础,覆以混凝土,形成最终的“三核结构”。当混凝土浇筑完成后,砖墙则会被拆除,砖块的纹理也会印在混凝土建筑的表面。与其他先进技术例如使用钢、木和聚氨酯成型系统相比,该方法成本更低,结构也会更稳定。
The molding procedure of the three significant (concrete) structural modules that define the whole project as a unified unit, inspired by the traditional techniques for constructing of the masonry bearing walls and vaulted brick ceiling, in ancient Persia. Regarding construction, the entire brick molding devices or partitions used to mount the "three-core structures" out of concrete. Once pouring the concrete into the brick walls as molding devices, the brick walls remove by the labors. And as a result, the real concrete structure shapes and the brick texture imprint on the outer surface(s) of the concrete edifices. This method is cost-effective compared to other advanced techniques such as using steel, wooden, and polyurethane molding system; it also allows the smooth, firm construction.
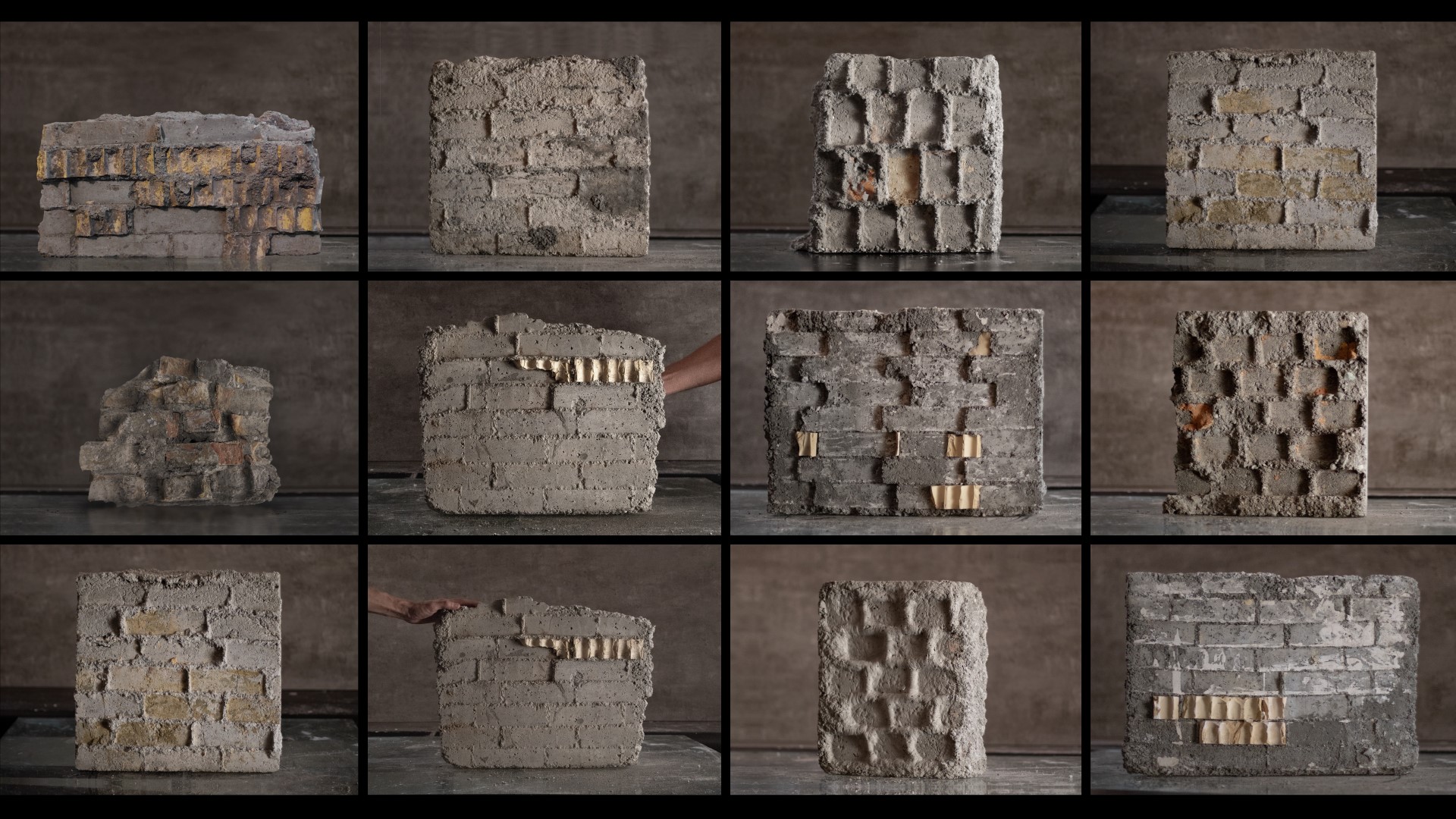
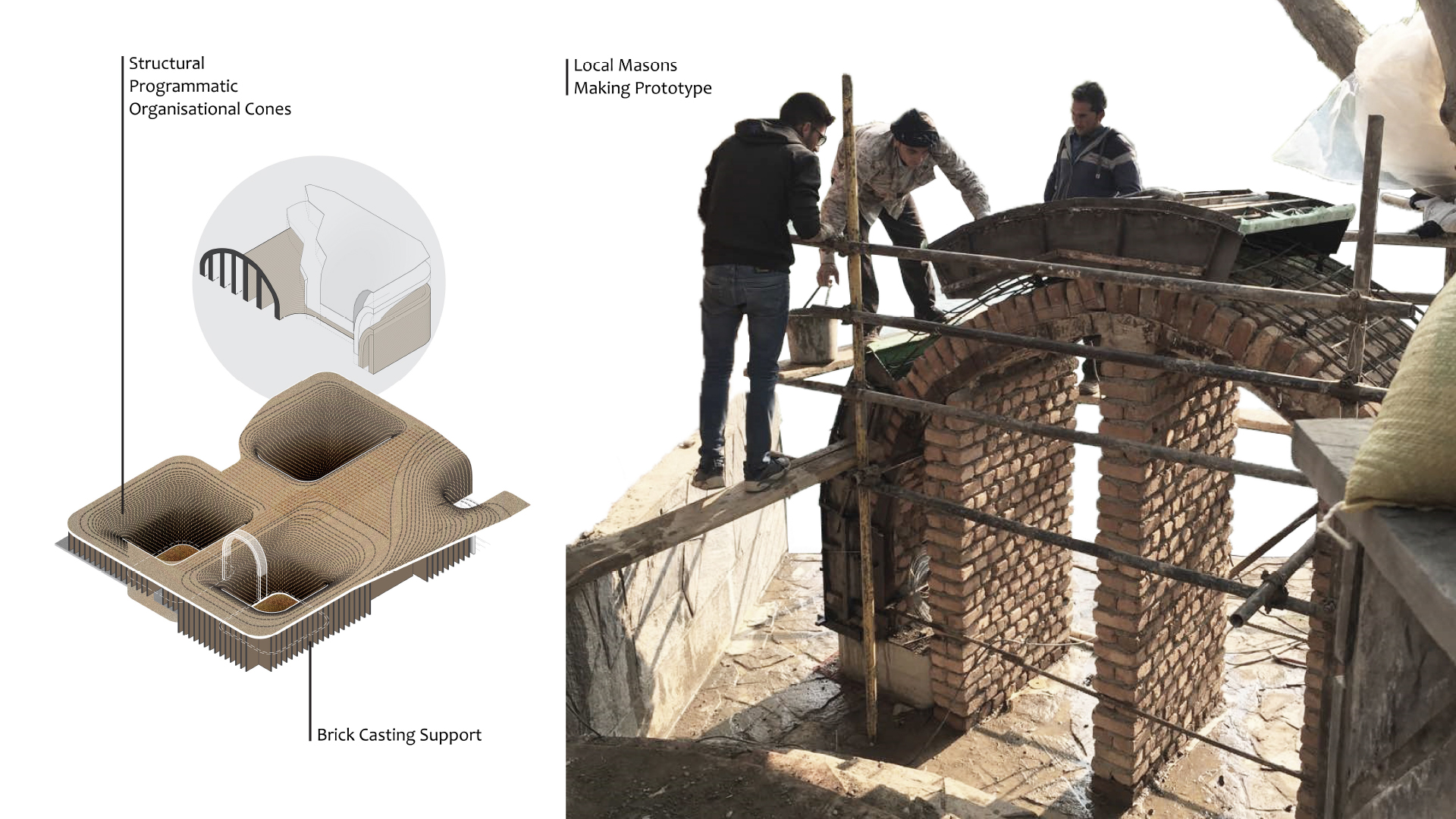
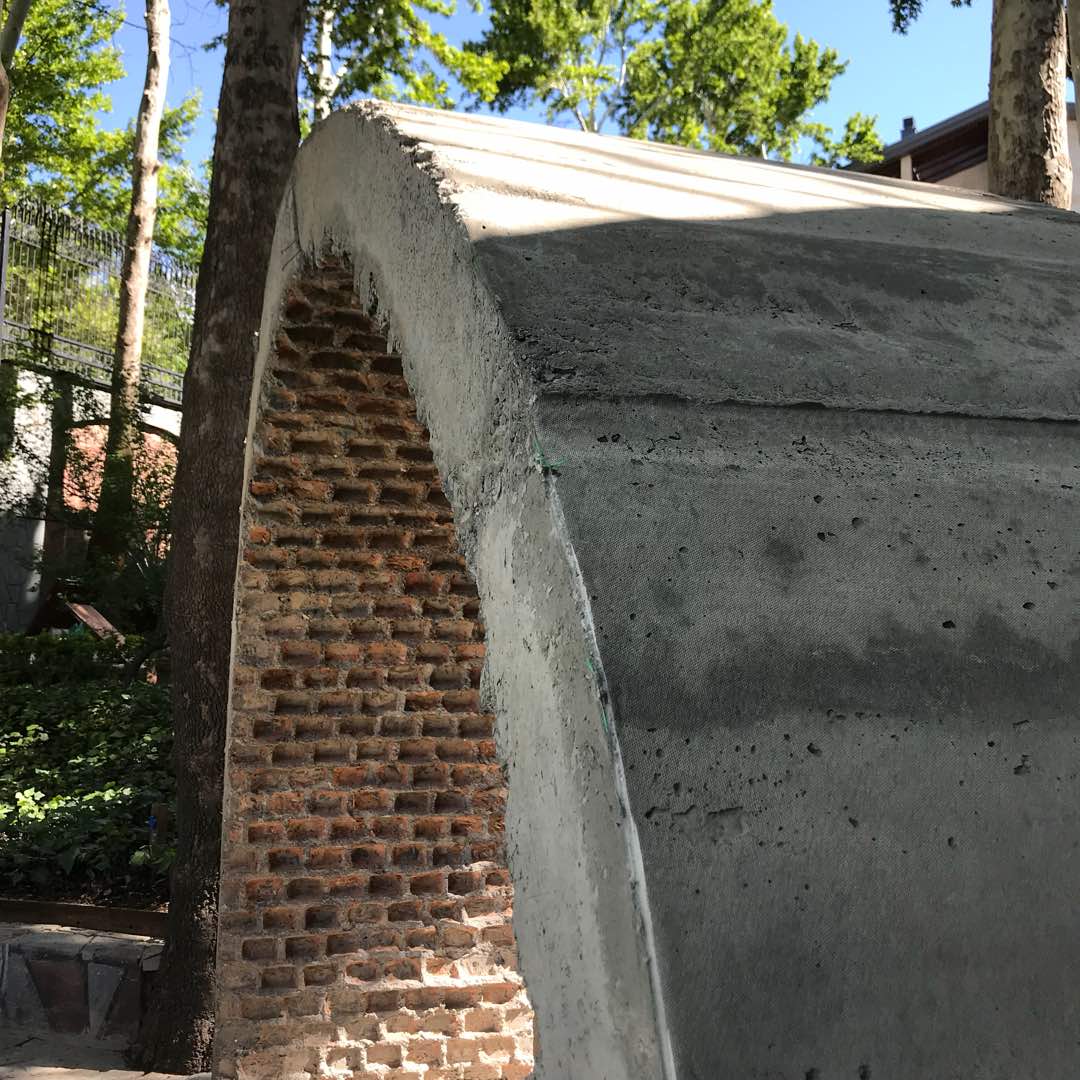
该项目试图结合并呈现不同类型的、共享的、试验性的空间,这些空间具备不同的特征,供不同人群使用。这样的设计能促进社会中不同阶层的人之间的互动,而且能够使建筑的整体结构与该区域的地形充分结合。总而言之,该项目试图营造一个和谐的氛围,使该地区无趣的环境转变为一个充满日常互动的、繁荣的宜居环境。
In conclusion, the Artist Forum project in Sadra suburban city attempts to combine and represent a different type of shared, tentative spaces with unique characteristic for a diverse group of people, in a way that each group can use them correctly. This specific design approach creates interaction between different classes of people in society. Moreover, the entire structure organized in full association with the geography and topography of the region and is in full compliance with the formal structural strategies. In short, the building attempts to set a milieu to transform the lifeless atmosphere of the Sadra suburban city into the thriving, inhabited commonplaces environment for daily life interactions.
设计图纸 ▽
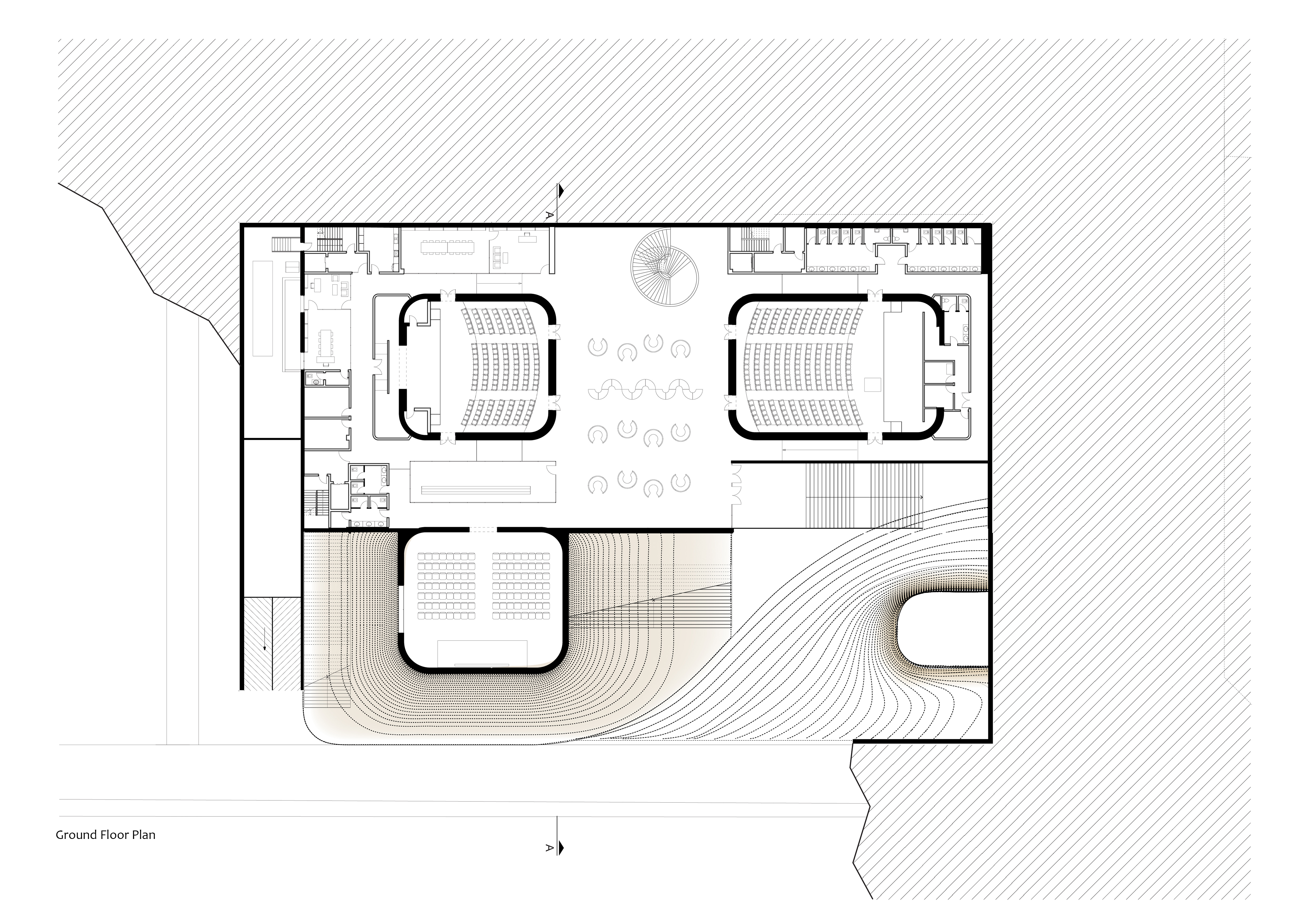
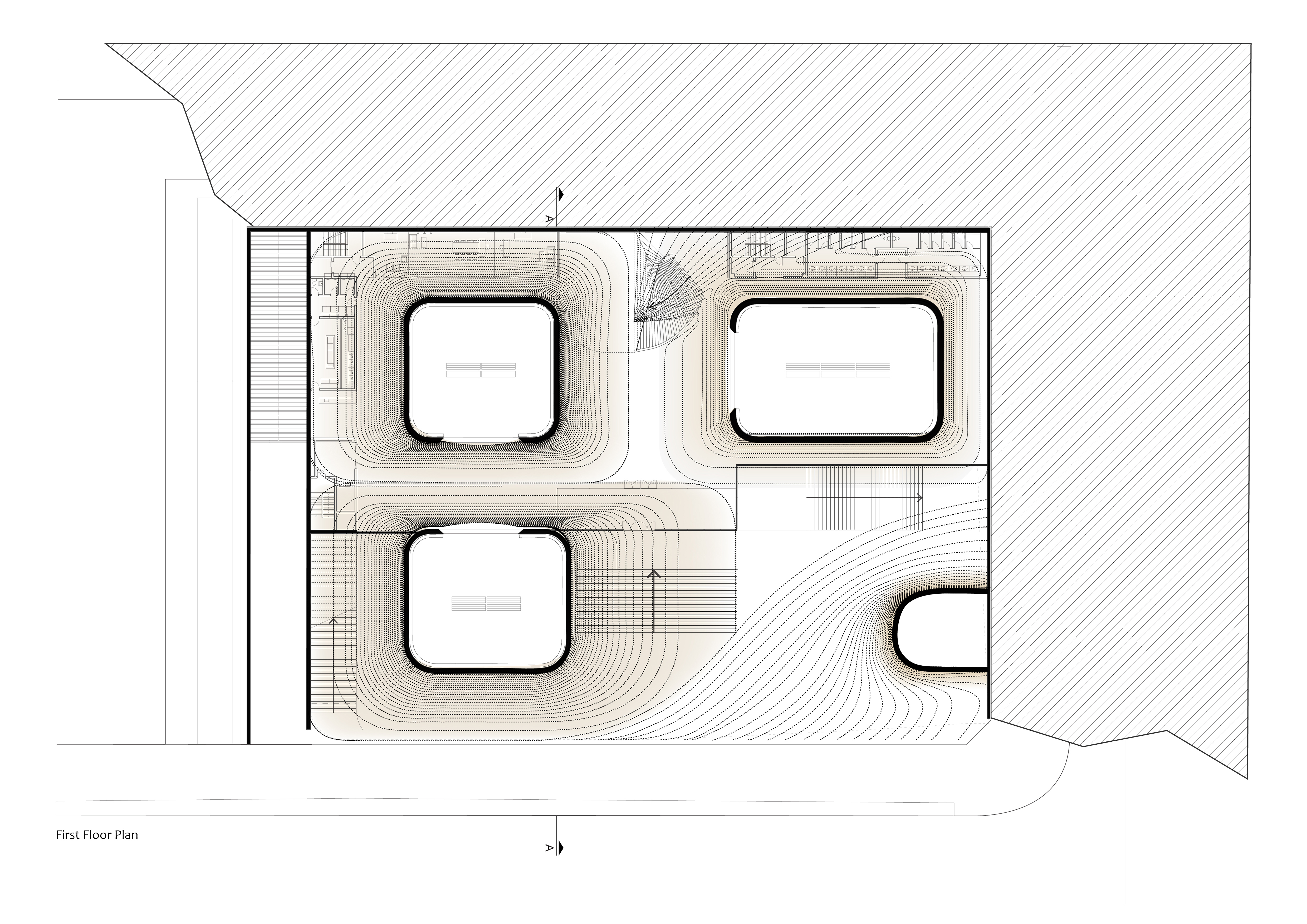
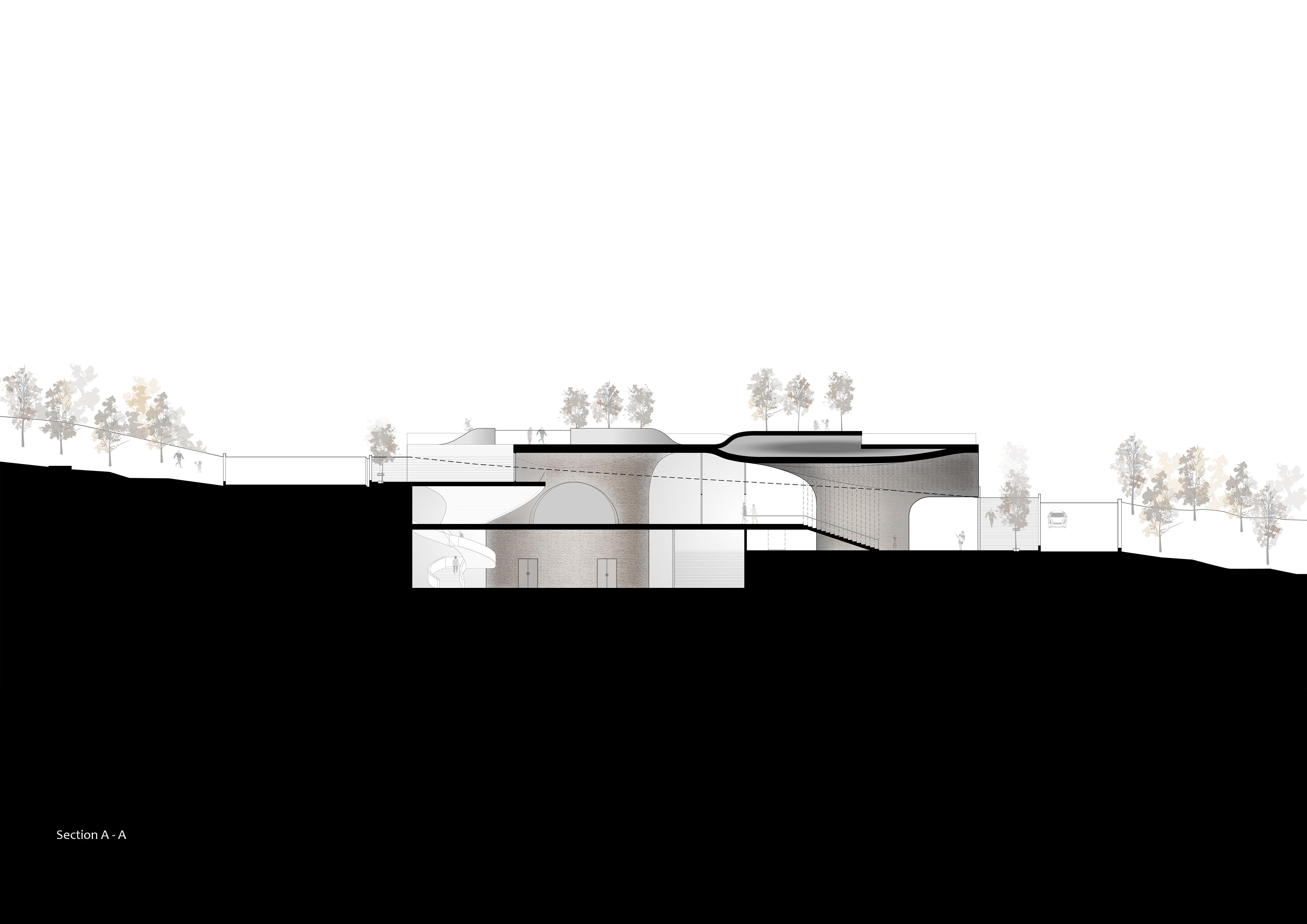
完整项目信息
Architects: NextOffice – Alireza Taghaboni
Location: Sadra, Shiraz, Iran
Area: 10538sqm
Project Year: 2016
Client: Khalil Hajipour
Team: Alireza Taghaboni with Maziar Ghaseminia (+Project Manager), Mohammadreza Gholami, Shima Mohammadi, Sepideh Sarrafzadeh, Peyman Nozari, Homa Asadi, Maryam Golbarg, Asal Karami, Fatemeh Tabatabaeian, Pouyan Bizeh, Mehrdad Makaremi, Ali Maleki, Tina Shahnazari
Structural Design: Seyed Rasoul Mirghaderi
Mechanical Consultant: Energy Arta Eurasia
Electrical Consultant: Energy Arta Eurasia
本文由NextOffice授权有方发布,欢迎转发,禁止以有方编辑版本转载。
上一篇:个性与功能并存,Studio Gang如何做高层立面?
下一篇:灵活的口袋空间:重庆BIK幼儿园 / F.O.G.建筑事务所